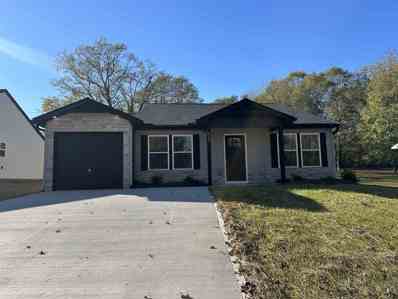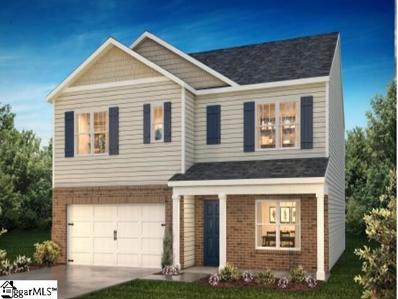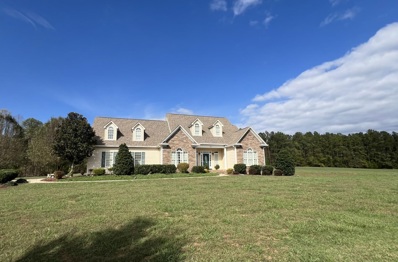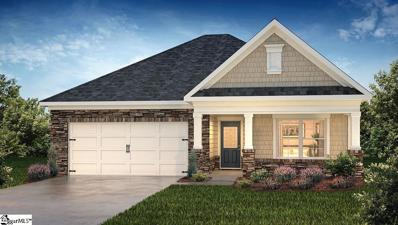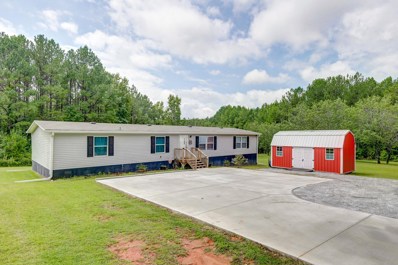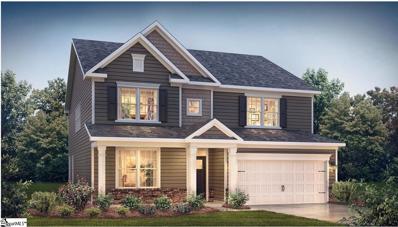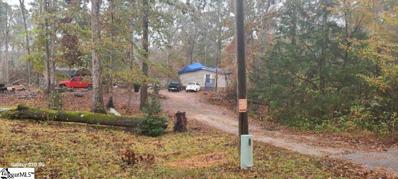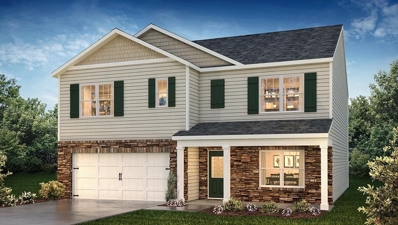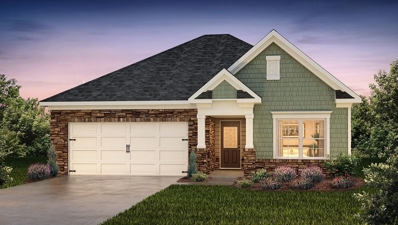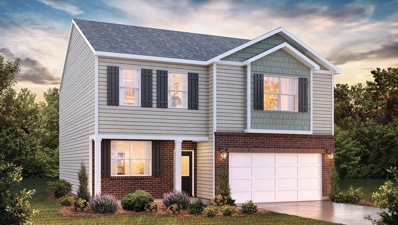Woodruff SC Homes for Rent
The median home value in Woodruff, SC is $300,000.
This is
higher than
the county median home value of $232,300.
The national median home value is $338,100.
The average price of homes sold in Woodruff, SC is $300,000.
Approximately 55.89% of Woodruff homes are owned,
compared to 28.32% rented, while
15.78% are vacant.
Woodruff real estate listings include condos, townhomes, and single family homes for sale.
Commercial properties are also available.
If you see a property you’re interested in, contact a Woodruff real estate agent to arrange a tour today!
$79,950
315 Poole Woodruff, SC 29388
- Type:
- Other
- Sq.Ft.:
- n/a
- Status:
- NEW LISTING
- Beds:
- 1
- Lot size:
- 0.2 Acres
- Year built:
- 1900
- Baths:
- 1.00
- MLS#:
- 1541842
ADDITIONAL INFORMATION
A great addition to your rental portfolio, this 1BR/1BA bungalow is right in the heart of the quickly growing Woodruff area! Just blocks from downtown, minutes to Woodruff schools and convenient to Hwy 101 for a quick work commute to Greer or Greenville! Some damage from a tree that fell on the edge of the roof. Property will be conveyed in as-is condition. Call and schedule your tour today.
$234,900
820 Fairwood Woodruff, SC 29388
- Type:
- Single Family
- Sq.Ft.:
- 1,200
- Status:
- NEW LISTING
- Beds:
- 3
- Lot size:
- 0.18 Acres
- Year built:
- 2024
- Baths:
- 2.00
- MLS#:
- 317236
- Subdivision:
- None
ADDITIONAL INFORMATION
Welcome to this beautiful, newly constructed home located on a quiet street in Woodruff. Home is one of 2 being constructed on this street. Local custom builder!! As you step inside this quaint 3 bedroom 2 bath you will be captivated by the intricate attention to detail in this 1,200 sq ft home. The builder has spared no detail when completing this home! The concept is an open layout with a spacious island, tile backsplash, plenty of cabinets and sunlight coming through in the kitchen and living room. All of the closets come with CUSTOM shelving. Luxury laminate flooring throughout the home. Custom shelving in master bath with walk in shower. If you need assistance with the loan process the builder has a preferred lender that would love to help!
$329,900
122 Fenwick Woodruff, SC 29388
- Type:
- Other
- Sq.Ft.:
- n/a
- Status:
- NEW LISTING
- Beds:
- 5
- Lot size:
- 0.21 Acres
- Baths:
- 3.00
- MLS#:
- 1541390
- Subdivision:
- Anderson Grant
ADDITIONAL INFORMATION
The brand new two-story Hayden home hasabundant windows throughout the home filling the space with plenty of natural light which adds to this home's already open feel. The foyer flows into an office space with beautiful french doors. From there you will find an open concept living room that flows into the dining area and kitchen are which includes ample cabinets and counter space, a spacious corner pantry, a center island for bar style eating and entertaining, granite countertops, and more! On the first floor there is also a spacious bedroom and full bathroom, perfect for guest. Upstairs, bedroom one features and en suite bath with a spacious walk-in shower, separate garden tub, double vanity, and a huge walk-in closet, providing plenty of storage. Three additional bedrooms surround a second upstairs living/ loft area and a third full bathroom. With the laundry room conveniently located upstairs, and a 8x15 patio, which will be a great space to enjoy a morning coffee or to host that weekend BBQ! This Hayden is one to see! The neighborhood will feature some of the best amenities--including a beautiful pool + pavilion, pickle ball courts, a playground, dog park and fire pit area! .
$275,000
742 Lanford Woodruff, SC 29388
- Type:
- Other
- Sq.Ft.:
- n/a
- Status:
- NEW LISTING
- Beds:
- 4
- Lot size:
- 0.75 Acres
- Year built:
- 2006
- Baths:
- 2.00
- MLS#:
- 1540562
ADDITIONAL INFORMATION
Beautiful Move-In Ready Home sitting on a spacious .75 acre lot just minutes from Downtown Woodruff! Built in 2006, this Large 4/2 Home has Fantastic Features including a Rec Room with Bar, Large Rear Deck, and Beautiful Open Kitchen with Breakfast Area. This Spacious Home Features great natural light with beautiful brand new laminate floors. Primary Bedroom includes a Large Primary Bath with Tub and Walk in Shower, as well as walk-in Closet. So much home for a great price!
$899,999
412 Casey Woodruff, SC 29388
- Type:
- Single Family
- Sq.Ft.:
- 2,573
- Status:
- NEW LISTING
- Beds:
- 3
- Lot size:
- 4.12 Acres
- Year built:
- 2013
- Baths:
- 2.00
- MLS#:
- 317200
- Subdivision:
- None
ADDITIONAL INFORMATION
Your dream home awaits! Discover the perfect blend of spacious living, modern amenities, and room to roam on this beautiful 4.12-acre property. This charming 3-bedroom, 2-bath home offers a unique lifestyle for those who love open space, privacy, and even a place for your animals to roam. The luxurious main-level master suite serves as a retreat, featuring a custom ceiling design, generous walk-in closet, and a spa-like bathroom complete with a double vanity, large walk-in shower, and bidet. The gourmet kitchen, designed with granite countertops and a cozy breakfast nook, invites you to cook to your heart's delight. Elegant living spaces include a formal dining room with a designer ceiling, a cozy living room with an electric fireplace and coffered ceiling, and an adjoining sunroom perfect for year-round relaxation. Step outside to a well-appointed patio complete with a cooking area and sink, perfect for hosting friends and family. For a peaceful, bug-free retreat, enjoy the detached screened building equipped with electricityâ??a relaxing oasis just steps away. This exceptional property includes a detached two-car garage with an upstairs apartment and a separate entrance. Whether you need space for in-laws, a growing teen, or want to generate rental income, this additional living space offers flexibility and value. If youâ??re looking for a home that combines tranquility with versatility, this is it. Donâ??t miss the chance to make this rare find your own!
$2,100,000
1719 Old Spartanburg Woodruff, SC 29388
- Type:
- Other
- Sq.Ft.:
- n/a
- Status:
- NEW LISTING
- Beds:
- 4
- Lot size:
- 41.3 Acres
- Year built:
- 2023
- Baths:
- 6.00
- MLS#:
- 1541553
ADDITIONAL INFORMATION
Welcome to your dream modern farmhouse! This nearly brand-new home sits on over 41 acres, offering a seamless blend of luxury and tranquility. Step inside to a grand two-story entryway that leads to a spacious layout. To your right, a dedicated office space—easily convertible to a fifth bedroom—awaits. On the left, you’ll find a secondary bedroom and an oversized laundry room. The primary suite is a true retreat, featuring vaulted ceilings, dual sinks, a standalone soaking tub, and a luxurious shower with dual shower heads. A walk-in closet connects directly to the laundry room for added convenience. The great room is bathed in natural light from a wall of windows and flows out to a massive 70x28 screened-in porch, perfect for entertaining or relaxing. The heart of the home, the kitchen, boasts a large quartz island, a 15-foot-deep pantry for unbeatable storage, and an inviting open view of the great room. The mudroom off the 3-car garage is a practical drop zone complete with storage, coat hooks, and even a water fountain. Upstairs, two additional bedrooms feature en-suite bathrooms and adjoin a versatile activity or play area. A designated media room completes the upper level, creating a perfect space for family movie nights. Outside, your private oasis awaits with a large in-ground pool overlooking the scenic acreage. The property also includes a charming 2-bedroom, 2-bathroom guest house, storage sheds, a 30x40 workshop, and a pond recently stocked with over 300 fish. This estate has everything you'll need and is ready for you to call it home!
$289,900
130 Fenwick Woodruff, SC 29388
- Type:
- Other
- Sq.Ft.:
- n/a
- Status:
- NEW LISTING
- Beds:
- 3
- Lot size:
- 0.15 Acres
- Baths:
- 2.00
- MLS#:
- 1541372
- Subdivision:
- Anderson Grant
ADDITIONAL INFORMATION
The Aria is the perfect one level home that features a cozy family room with a fireplace open to the Kitchen and Dinette. The Kitchen offers a large granite island, recessed lighting, tile back-splash and stainless steel appliances, including dishwasher, microwave and gas range. The owner’s suite looks out to the rear of the home for privacy. The owner’s bath has an over-sized shower, dual vanities and large walk-in closet. Bedrooms 2, 3, and 4 are located in the front of the home with a hallway bathroom. This home is complete with 9ft Ceilings, Revwood flooring in the main living areas, a 2-car garage. **Home and community information, including pricing, included features, terms, availability and amenities, are subject to change and prior sale at any time without notice. Square footages are approximate. Pictures, photographs, colors, features, and sizes are for illustration purposes only and will vary from the homes as built. The neighborhood features some of the best amenities a community can have, including a pool + pavilion, pickle ball courts, a playground, dog park and fire pit area!
- Type:
- Other
- Sq.Ft.:
- n/a
- Status:
- NEW LISTING
- Beds:
- 4
- Lot size:
- 0.15 Acres
- Baths:
- 3.00
- MLS#:
- 1541303
- Subdivision:
- Chumley Estates
ADDITIONAL INFORMATION
Homes for every lifestyle is what you will find at Chumley Estates located in one of the hottest selling areas of the Upstate, award-winning Spartanburg County School District 5. If space is what you desire, look no further than The HAMPSHIRE! This beautiful 2 story, 4 bedroom, 3 bath home has all the space you’ll need. This open concept plan has a large Great Room with GAS Log Fireplace, a Gourmet Kitchen featuring a Large Island with Quarzt Countertops, Ceramic Tile Backsplash and Stainless Steel appliances, including GAS range and a vented Microwave and Dishwasher. A Butler’s Pantry area connects the HUGE Walk-In Pantry to the Formal Dining room complete with designer Chair Rail and Wainscoting. The Primary Suite comes with its own Sitting Room and HUGE Dual Sided Walk-In Closet! The Primary Bath has separate vanities, Oversized Tile Shower and separate Soaking Tub. 2 Large bedrooms and a hallway bathroom as well as a Large Open loft and Laundry Room complete the upstairs. This home is complete with Mohawk Revwood Flooring in ALL major first floor living spaces, a 2 car garage and lots of great built in energy saving features!
$270,000
335 Allen Bridge Woodruff, SC 29388
- Type:
- Other
- Sq.Ft.:
- 1,814
- Status:
- NEW LISTING
- Beds:
- 4
- Lot size:
- 2 Acres
- Year built:
- 2017
- Baths:
- 2.00
- MLS#:
- 317125
- Subdivision:
- None
ADDITIONAL INFORMATION
You will not want to miss the opportunity to own this home on 2 acres in the growing town of Woodruff. Property is located just a short distance to downtown Woodruff and minutes away from downtown Fountain Inn. Easy access to 385 and also Hwy 101 to I-85, BMW, and much more. The property is level with a partially fenced backyard. This home has been very well maintained with new flooring (7/2024), new concrete driveway 2024, and a new spacious back deck for outdoor living! . The floor plan has 4 bedrooms with a split plan and 2 full bathrooms. The open floor plan allows for separate living areas as well and is great for entertaining. The Primary Suite has a large bath and walk-in-closet. The home is on septic, but public sewer is available. The large Storage Building will convey.
Open House:
Friday, 11/15 10:00-5:00PM
- Type:
- Other
- Sq.Ft.:
- n/a
- Status:
- NEW LISTING
- Beds:
- 4
- Lot size:
- 0.18 Acres
- Year built:
- 2024
- Baths:
- 3.00
- MLS#:
- 1540407
- Subdivision:
- Rutledge Estates
ADDITIONAL INFORMATION
The very stately Tucker plan offers both 4 bedrooms, 2.5 baths, and loft so large it can easily be used as an additional living space. The over sized family room has an electric fireplace, ceiling fan, and was designed for multiple living room set ups. Very spacious. In the kitchen you will find a kitchen bar to compliment the already abundance of counter and cabinet space along with a cup wash station, roomy corner pantry, granite counters, deep single bowl sink, pull down faucet sprayer, and pendant lights over the bar. there is a half bath downstairs. The owner’s bedroom comes with a ceiling fan. However, it is the owner’s bathroom that shines the brightest. Tile shower with built-in bench, rain shower head, DEEP stand-alone tub with body sprayer, 3 blue tooth LED mirrors with anti-fog feature, granite counter with vessel sinks, and tile flooring. Finally, the loft upstairs is large enough to be used for whatever you desire. Smart Home System included. Relax on your 10x12 rear covered porch overlooking the backyard. 9’ first floor ceilings, blinds throughout the home, Smart Home features, Ultravation HVAC technology for Clean Air in your home and the garage is prewired for electric cars!! USDA 100% financing available.
$324,900
652 Orsman Woodruff, SC 29388
- Type:
- Other
- Sq.Ft.:
- n/a
- Status:
- NEW LISTING
- Beds:
- 4
- Lot size:
- 0.16 Acres
- Year built:
- 2024
- Baths:
- 3.00
- MLS#:
- 1533053
- Subdivision:
- Vickery Station
ADDITIONAL INFORMATION
Brand new, energy-efficient home ready NOW! Outfit the Dakota's main-level flex space as a home office and skip your commute. In the kitchen, the island overlooks the open living space. Upstairs, the loft separates the secondary bedrooms from the primary suite. Discover quiet and serene living at Vickery Station in Woodruff. Explore a variety of single-family homes with open-concept living spaces, designer finishes, and energy-efficient features. With easy access to downtown Woodruff, Woodruff School District, and everyday conveniences, Vickery Station is the perfect place to call home. Each of our homes is built with innovative, energy-efficient features designed to help you enjoy more savings, better health, real comfort and peace of mind.
$291,900
614 Evaleigh Woodruff, SC 29388
- Type:
- Other
- Sq.Ft.:
- n/a
- Status:
- NEW LISTING
- Beds:
- 5
- Lot size:
- 0.12 Acres
- Year built:
- 2024
- Baths:
- 3.00
- MLS#:
- 1533265
- Subdivision:
- Varner Station
ADDITIONAL INFORMATION
This small, peaceful, quaint community with only 108 private home sites, 17 minutes or less to Five Forks and shopping! The Robie floor plan in this tree lined community is a 5 bedroom with 3 full baths just under 2400sf partial STONE exterior. The open floor plan is perfect for entertaining, featuring granite counter tops, abundant counter space, a HUGE walk in air conditioned panty, GAS TANKLESS water heater, Whirlpool stainless steel appliances with a gas range, shaker style cabinets with handles and even crown molding ! You will find a large gust bedroom on the first level with a guest bath walk in oversize shower with framed glass enclosure and raised vanity. Your second level you will find a loft area, and plenty of storage throughout. The second bathroom has a raised vanity dual under mount sinks with a beautiful venetian marble top, tub and shower combination. Your huge Landry room is also on the same level did I mention its air conditioned. The best for last !!! The Owners Suite will easily accommodate a king size bed with a walk in closet that is unheard of at this price point ! Owner bath with is an oversize shower with framed glass enclosure, private water closet, raised vanity dual under mount sinks with a beautiful venetian marble top and a 2 closets. America’s Smart Home?, D.R. Horton keeps you close to the people and places you value most. Simplify your life with a dream home that features hands-free communication, remote keyless entry, SkyBell video door bell, and so much more! It’s a home that adapts to your lifestyle. Find the quality of life you’ve been looking for at a value you will appreciate from America's #1 Home Builder!
$294,900
933 Greyford Woodruff, SC 29388
- Type:
- Other
- Sq.Ft.:
- n/a
- Status:
- NEW LISTING
- Beds:
- 4
- Lot size:
- 0.14 Acres
- Baths:
- 2.00
- MLS#:
- 1541386
- Subdivision:
- Anderson Grant
ADDITIONAL INFORMATION
The Cali plan is the perfect one level home that features a cozy family room with a fire place open to the Kitchen and Dinette. The Kitchen has a large granite island, recessed lighting, tile back-splash and stainless steel appliances, including dishwasher, microwave and gas range. The owner’s suite looks out to the rear of the home for privacy. The owner’s bath has an over-sized shower, separate garden tub, dual vanities and large walk-in closet. Bedrooms 2, 3, and 4 are located in the front of the home with a hallway bathroom. This home is complete with 9ft Ceilings, Rev wood flooring in the main living areas, a 2-car garage. **Home and community information, including pricing, included features, terms, availability and amenities, are subject to change and prior sale at any time without notice. Square footages are approximate. Pictures, photographs, colors, features, and sizes are for illustration purposes only and will vary from the homes as built. The neighborhood features some of the best amenities -including a pool + pavilion, pickle ball courts, a playground, dog park and fire pit area!
$508,025
233 Layken Reidville, SC 29388
- Type:
- Other
- Sq.Ft.:
- n/a
- Status:
- NEW LISTING
- Beds:
- 4
- Lot size:
- 0.15 Acres
- Baths:
- 3.00
- MLS#:
- 1541357
- Subdivision:
- Chumley Estates
ADDITIONAL INFORMATION
You have just found the number 1 selling home in Chumley Estates (the model home) The Hampshire. This plan offers great space with a large great room, large open kitchen and breakfast room, an amazing butlers pantry and oversized pantry and formal dining room. The first floor also offers a spacious guest bedroom with a full bath and "drop zone" -mudroom. Upstairs offers an over-sized owners suite with luxurious attached bathroom and laundry. You will love the large loft space and size of each of the bedrooms. This home has it all. Other great plans also available to choose from. Come see us today to select your new home....
$314,900
661 Orsman Woodruff, SC 29388
- Type:
- Other
- Sq.Ft.:
- n/a
- Status:
- NEW LISTING
- Beds:
- 4
- Lot size:
- 0.16 Acres
- Year built:
- 2024
- Baths:
- 3.00
- MLS#:
- 1533054
- Subdivision:
- Vickery Station
ADDITIONAL INFORMATION
Brand new, energy-efficient home available by Aug 2024! Send the kids up to play in the Brentwood's spacious loft while entertaining downstairs in the open kitchen. First-floor flex space makes a useful work area, while the luxurious primary suite is ideal for relaxing. Discover quiet and serene living at Vickery Station in Woodruff. Explore a variety of single-family homes with open-concept living spaces, designer finishes, and energy-efficient features. With easy access to downtown Woodruff, Woodruff School District, and everyday conveniences, Vickery Station is the perfect place to call home. Each of our homes is built with innovative, energy-efficient features designed to help you enjoy more savings, better health, real comfort and peace of mind.
$459,085
246 Layken Reidville, SC 29388
- Type:
- Other
- Sq.Ft.:
- n/a
- Status:
- NEW LISTING
- Beds:
- 4
- Lot size:
- 0.24 Acres
- Baths:
- 3.00
- MLS#:
- 1541362
- Subdivision:
- Chumley Estates
ADDITIONAL INFORMATION
You have just found the number 1 selling home in Chumley Estates (the model home) The Hampshire. This plan offers great space with a large great room, large open kitchen and breakfast room, an amazing butlers pantry and oversized pantry and formal dining room. The first floor also offers a spacious guest bedroom with a full bath and "drop zone" -mudroom. Upstairs offers an over-sized owners suite with luxurious attached bathroom and laundry. You will love the large loft space and size of each of the bedrooms. This home has it all. Other great plans also available to choose from. Come see us today to select your new home....
$352,615
942 Pineland Woodruff, SC 29388
- Type:
- Other
- Sq.Ft.:
- n/a
- Status:
- NEW LISTING
- Beds:
- 5
- Lot size:
- 0.15 Acres
- Year built:
- 2024
- Baths:
- 3.00
- MLS#:
- 1537690
- Subdivision:
- Hunters Ridge
ADDITIONAL INFORMATION
*SPECIAL RATES AVAILABLE* Welcome to the HAYDEN! With a spacious open concept design, it is no surprise that the Hayden is one of our most popular two story homes. This floorplan combines all of the essentials you need to live comfortably, with not only a large home office featuring glass French doors and tons of natural light, but also a large family room that’s open to the kitchen, and a first floor guest bedroom with access to a full bathroom. The kitchen has all quartz countertops, upgraded stainless-steel gas appliances, recessed lighting, shaker style white cabinets, a large quartz kitchen island, and walk-in pantry. The first floor also features 9ft ceilings and a cozy gas fireplace. Upstairs, bedrooms 2–4 make this home great for a large family. Enjoy the loft as a playroom, relaxing tv area, etc. The owner's suite has a garden tub and shower with double vanities, and a huge walk-in closet. Outside, there is an 8x10 patio with fully sodded yard, which is perfect for hosting that weekend cookout! Like all homes in HUNTERS RIDGE, this home in complete with Hardwood Flooring in the main living areas, a 2 car garage, Garage Door Openers, a tankless water heater, built-in pest control system, and a "Home is Connected" smart home technology package. Lots of great energy saving features, even allowing you to control your home with your smart device while away. Amenities will also include Pickleball Courts, Swimming Pool, Covered Pavilion, Firepit area, sidewalks, and Playground!!
$279,900
672 Orsman Woodruff, SC 29388
- Type:
- Other
- Sq.Ft.:
- n/a
- Status:
- NEW LISTING
- Beds:
- 3
- Lot size:
- 0.16 Acres
- Year built:
- 2024
- Baths:
- 2.00
- MLS#:
- 1534870
- Subdivision:
- Vickery Station
ADDITIONAL INFORMATION
Brand new, energy-efficient home available by Sep 2024! Balanced3 package. Enjoy happy hour on the Chandler's covered back patio. Inside, the sprawling kitchen island overlooks the great room with optional fireplace. In the primary suite, dual sinks and a walk-in closet simplify busy mornings. Discover quiet and serene living at Vickery Station in Woodruff. Explore a variety of single-family homes with open-concept living spaces, designer finishes, and energy-efficient features. With easy access to downtown Woodruff, Woodruff School District, and everyday conveniences, Vickery Station is the perfect place to call home. Each of our homes is built with innovative, energy-efficient features designed to help you enjoy more savings, better health, real comfort and peace of mind.
$213,777
Parsons Lot 11 Woodruff, SC 29388
- Type:
- Land
- Sq.Ft.:
- n/a
- Status:
- Active
- Beds:
- n/a
- Lot size:
- 1.87 Acres
- Baths:
- MLS#:
- 1541105
ADDITIONAL INFORMATION
4-31-00-007.00 - (lot 11- 0 Parsons Road, 4-31-00-007.06 - (lot 12- 105 Parsons Road and 4-31-00-007.03 - (lot 13 - 115 Parsons Road). All 3 of these parcels are being sold together. It's +/- 1.87 acres with all 3 parcels. No restrictions. Mobile home is NOT included in the sale of the land. Bring your best deal. The parcel 105 Parsons Road has a septic tank, electrically and water. Have you been looking for land to put a mobile home or build?
$352,615
942 Pineland Woodruff, SC 29388
- Type:
- Single Family
- Sq.Ft.:
- 2,645
- Status:
- Active
- Beds:
- 4
- Lot size:
- 0.15 Acres
- Year built:
- 2024
- Baths:
- 3.00
- MLS#:
- 317047
- Subdivision:
- Hunters Ridge
ADDITIONAL INFORMATION
*SPECIAL RATES AVAILABLE* Welcome to the HAYDEN! With a spacious open concept design, it is no surprise that the Hayden is one of our most popular two story homes. This floorplan combines all of the essentials you need to live comfortably, with not only a large home office featuring glass French doors and tons of natural light, but also a large family room thatâ??s open to the kitchen, and a first floor guest bedroom with access to a full bathroom. The kitchen has all quartz countertops, upgraded stainless-steel gas appliances, recessed lighting, shaker style white cabinets, a large quartz kitchen island, and walk-in pantry. The first floor also features 9ft ceilings and a cozy gas fireplace. Upstairs, bedrooms 2â??4 make this home great for a large family. Enjoy the loft as a playroom, relaxing tv area, etc. The owner's suite has a garden tub and shower with double vanities, and a huge walk-in closet. Outside, there is an 8x10 patio with fully sodded yard, which is perfect for hosting that weekend cookout! Like all homes in HUNTERS RIDGE, this home in complete with Hardwood Flooring in the main living areas, a 2 car garage, Garage Door Openers, a tankless water heater, built-in pest control system, and a "Home is Connected" smart home technology package. Lots of great energy saving features, even allowing you to control your home with your smart device while away. Amenities will also include Pickleball Courts, Swimming Pool, Covered Pavilion, Firepit area, sidewalks, and Playground!!
$329,900
925 Pineland Woodruff, SC 29388
Open House:
Friday, 11/15 6:00-10:00PM
- Type:
- Single Family
- Sq.Ft.:
- 2,645
- Status:
- Active
- Beds:
- 4
- Lot size:
- 0.15 Acres
- Year built:
- 2024
- Baths:
- 3.00
- MLS#:
- 317046
- Subdivision:
- Hunters Ridge
ADDITIONAL INFORMATION
Welcome to the WILMINGTON! This 4BR, 2.5BA, 2820 Sqft home is perfect for anyone wanting an open floorplan with tons of space and functionality. Not only does it have formal dining room, breakfast area, and a huge family room, but it ALSO has a home office with french doors at the front of the house. The kitchen features quartz countertops (with a centered island AND bar overhang towards the family room for additional seating), stainless steel gas appliances, subway tile backsplash, upgraded shaker style cabinetry, recessed lighting, and a large walk in pantry. Upstairs there are 3 secondary bedrooms and a huge main bedroom with vaulted ceilings and a private upgraded deluxe shower. Also there is an open loft off of the other bedrooms, making it a perfect spot for a tv + couch or game area. Outside, the home will have a fully sodded yard and a 8x15 patio, which will be a great space to enjoy a morning coffee or to host that weekend BBQ. Like all homes in HUNTERS RIDGE, this home in complete with Hardwood Flooring in the main living areas, a 2 car garage, Garage Door Openers, a tankless water heater, built-in pest control system, and a "Home is Connected" smart home technology package. Lots of great energy saving features, even allowing you to control your home with your smart device while away. Amenities will also include Pickleball Courts, Swimming Pool, Covered Pavilion, Firepit area, Sidewalks, and Playground!!
$319,900
922 Pineland Woodruff, SC 29388
Open House:
Friday, 11/15 6:00-10:00PM
- Type:
- Single Family
- Sq.Ft.:
- 2,645
- Status:
- Active
- Beds:
- 4
- Lot size:
- 0.15 Acres
- Year built:
- 2024
- Baths:
- 3.00
- MLS#:
- 317045
- Subdivision:
- Hunters Ridge
ADDITIONAL INFORMATION
**SPECIAL RATES AVAILABLE** Welcome to the Biltmore! With a spacious open concept design, it is no surprise that the Biltmore is one of our most popular two story homes. This floorplan combines all of the essentials you need to live comfortably, with not only a large home office featuring glass French doors and tons of natural light, but also a huge great room that opens up into the kitchen. The kitchen has all quartz countertops, upgraded stainless-steel gas appliances, shaker style white cabinets and a large quartz kitchen island. The first floor also features 9ft ceilings and a cozy gas fireplace. Upstairs there are 4 bedrooms, including the master PLUS a loft. The owner's suite has a garden tub and shower with double vanities, and a huge walk-in closet. Off the back of the home, there is an 8x10 patio with fully sodded yard, which is perfect for hosting that weekend cookout! Like all homes in HUNTERS RIDGE, this home in complete with Hardwood Flooring in the main living areas, a 2 car garage, Garage Door Openers, a tankless water heater, built-in pest control system, and a "Home is Connected" smart home technology package. Lots of great energy saving features, even allowing you to control your home with your smart device while away. Amenities will also include Pickleball Courts, Swimming Pool, Covered Pavilion, Firepit area, sidewalks, and Playground!!
$321,365
938 Pineland Woodruff, SC 29388
- Type:
- Single Family
- Sq.Ft.:
- 1,618
- Status:
- Active
- Beds:
- 3
- Lot size:
- 0.14 Acres
- Year built:
- 2024
- Baths:
- 2.00
- MLS#:
- 317044
- Subdivision:
- Hunters Ridge
ADDITIONAL INFORMATION
**SPECIAL RATES** Welcome to the ARIA. Sitting on level, culdesac lot, this one-story home optimizes living space with 9ft ceilings, fireplace, and an open concept kitchen overlooking the living area, dining room, and covered porch. Entertaining is a breeze, as this popular single-family home features a spacious eat in kitchen with quartz countertops, a dining area towards the front of the home and a spacious pantry for extra storage. This community has upgraded stainless steel gas appliances, making cooking a piece of cake. Bedroom one, located at the back of the home for privacy, has an ensuite bathroom that features a double vanity sink with a walk-in shower. Two additional bedrooms share a second bathroom. This home also features a nice laundry room space with privacy doors. Like all homes in HUNTERS RIDGE, this home in complete with Hardwood Flooring in the main living areas, a 2 car garage, Garage Door Openers, a tankless water heater, built-in pest control system, and a "Home is Connected" smart home technology package. Lots of great energy saving features, even allowing you to control your home with your smart device while away. Amenities will also include Pickleball Courts, Swimming Pool, Covered Pavilion, Firepit area, sidewalks, and Playground!! Amazing opportunity for a home loaded with features, in a unique location, with great rates, AND below 300K!
$335,440
941 Pineland Woodruff, SC 29388
- Type:
- Single Family
- Sq.Ft.:
- 2,175
- Status:
- Active
- Beds:
- 3
- Lot size:
- 0.15 Acres
- Year built:
- 2024
- Baths:
- 3.00
- MLS#:
- 317043
- Subdivision:
- Hunters Ridge
ADDITIONAL INFORMATION
**SPECIALS RATES AVAILABLE** Welcome to the PENWELL. Featuring 4 Bedrooms, 2.5 baths, and a 1st floor office! The formal study provides a quiet space for work or relaxation. Some features include a fireplace, quartz countertops, french doors to the office, a front porch, 9â?? ceilings, and beautiful stonework on the exterior! The Penwell is not just a home; it's a testament to thoughtful design and contemporary living. Off the back of the home, there is an 8x10 patio with fully sodded yard, which is perfect for hosting that weekend cookout! Like all homes in HUNTERS RIDGE, this home in complete with Hardwood Flooring in the main living areas, a 2 car garage, Garage Door Openers, a tankless water heater, built-in pest control system, and a "Home is Connected" smart home technology package. Lots of great energy saving features, even allowing you to control your home with your smart device while away. Amenities will also include Pickleball Courts, Swimming Pool, Covered Pavilion, Firepit area, sidewalks, and Playground!!
$324,900
937 Pineland Woodruff, SC 29388
Open House:
Friday, 11/15 6:00-10:00PM
- Type:
- Single Family
- Sq.Ft.:
- 2,645
- Status:
- Active
- Beds:
- 4
- Lot size:
- 0.15 Acres
- Year built:
- 2024
- Baths:
- 3.00
- MLS#:
- 317042
- Subdivision:
- Hunters Ridge
ADDITIONAL INFORMATION
**SPECIAL RATES AVAILABLE** Welcome to the Biltmore! With a spacious open concept design, it is no surprise that the Biltmore is one of our most popular two story homes. This floorplan combines all of the essentials you need to live comfortably, with not only a large home office featuring glass French doors and tons of natural light, but also a huge great room that opens up into the kitchen. The kitchen has all quartz countertops, upgraded stainless-steel gas appliances, shaker style white cabinets and a large quartz kitchen island. The first floor also features 9ft ceilings and a cozy gas fireplace. Upstairs there are 4 bedrooms, including the master PLUS a loft. The owner's suite has a garden tub and shower with double vanities, and a huge walk-in closet. Off the back of the home, there is an 8x10 patio with fully sodded yard, which is perfect for hosting that weekend cookout! Like all homes in HUNTERS RIDGE, this home in complete with Hardwood Flooring in the main living areas, a 2 car garage, Garage Door Openers, a tankless water heater, built-in pest control system, and a "Home is Connected" smart home technology package. Lots of great energy saving features, even allowing you to control your home with your smart device while away. Amenities will also include Pickleball Courts, Swimming Pool, Covered Pavilion, Firepit area, sidewalks, and Playground!!

Information is provided exclusively for consumers' personal, non-commercial use and may not be used for any purpose other than to identify prospective properties consumers may be interested in purchasing. Copyright 2024 Greenville Multiple Listing Service, Inc. All rights reserved.


