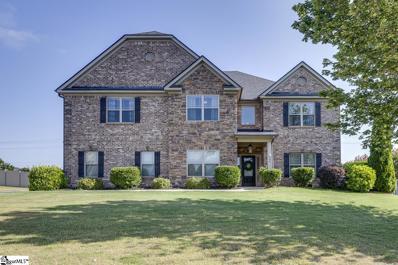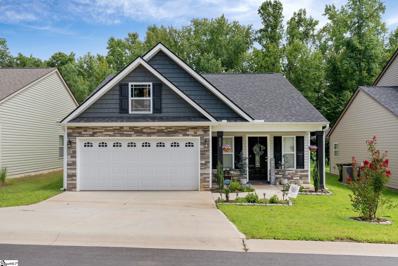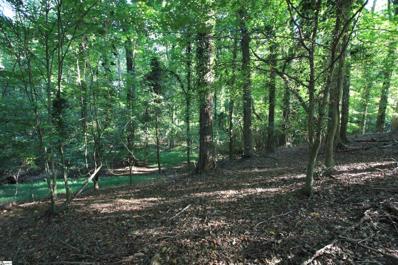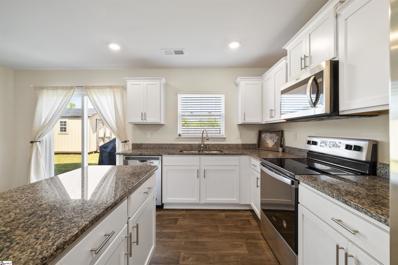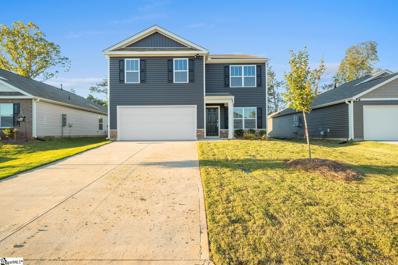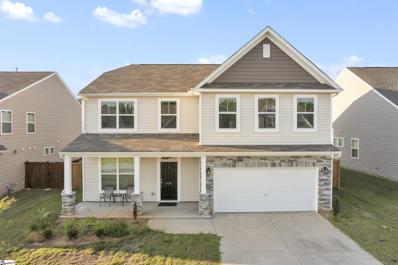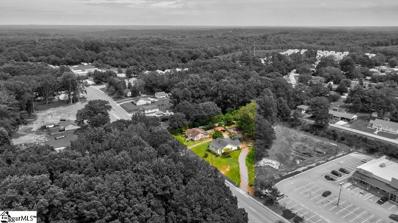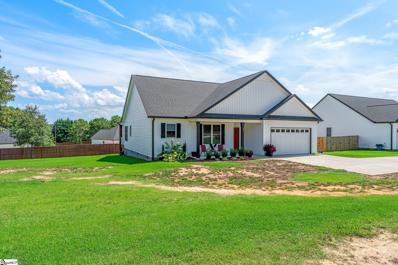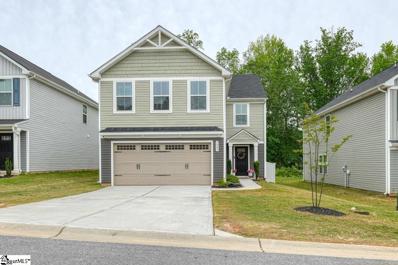Woodruff SC Homes for Rent
$219,999
435 Poole Woodruff, SC 29388
- Type:
- Other
- Sq.Ft.:
- n/a
- Status:
- Active
- Beds:
- 3
- Lot size:
- 0.16 Acres
- Baths:
- 2.00
- MLS#:
- 1538165
ADDITIONAL INFORMATION
Welcome home to quiet yet growing Woodruff, SC. Ellys Construction has built another beautiful and very livable home just a short ride from the shopping and restaurants in downtown Woodruff! This home is very open and has generously sized bedrooms. High ceilings in the bedrooms and vaulted ceilings in the kitchen and living room make it feel even larger than it already is. The kitchen and baths are finished with granite counter tops. The master bathroom features a beautifully tiled shower and two vanities. Fire up the grill on the back deck and enjoy the quiet of the back yard.
$373,000
535 Saddletree Woodruff, SC 29388
- Type:
- Single Family
- Sq.Ft.:
- 2,502
- Status:
- Active
- Beds:
- 3
- Lot size:
- 0.15 Acres
- Year built:
- 2008
- Baths:
- 2.00
- MLS#:
- 315718
- Subdivision:
- Orchards At Reidville
ADDITIONAL INFORMATION
Welcome to this beautiful ranch home with versatile spaces in the desirable Orchards at Reidville Subdivision. Featuring three spacious bedrooms and two bathrooms, a large flex room over the attached 2 car garage, and a screened in, covered back porch, this home is designed to fit all your needs! Enter the home through the large living room that features a cozy fireplace. The living room connects to a den/family/multipurpose room. The formal dining room is also off the living room which is perfect for family gatherings and entertaining. The kitchen comes fully equipped with essential appliances (stove, dishwasher, microwave), an island, plenty of cabinets, and a cozy breakfast/eat in area for casual dining. You can also entertain in the spacious, covered, screened in back porch. The laundry room, bedrooms, and bathrooms are down the hall. The primary bedroom is spacious, complete with a walk-in closet and a separate bath and shower for your privacy and comfort. The finished flex room over the garage provides a versatile space that can be tailored to your needs; as a home office, playroom, or additional living area. Newly installed LVP floors on the main living areas. The neighborhood has a community pool for making memories and summer fun. Less than 5 minutes to Reidville Rd. in Duncan where all the shopping, dining, and entertainment is. 10 minutes to Highway 101 and 15 minutes to the BMW Manufacturing plant, 30 minutes to Greenville, and 20 minutes to Spartanburg! District 5 schools! Make this house your new home! Call today to schedule a showing appointment for your soon to be home! Seller is giving credits to what buyer desires! Buyer/buyer's agent to verify square footage as it was taken from county records.
$685,000
304 Burbridge Woodruff, SC 29388
- Type:
- Other
- Sq.Ft.:
- n/a
- Status:
- Active
- Beds:
- 4
- Lot size:
- 0.81 Acres
- Year built:
- 2013
- Baths:
- 4.00
- MLS#:
- 1531468
- Subdivision:
- Grandview
ADDITIONAL INFORMATION
What a showstopper! 203 Burbridge Court looks like it belongs in the pages of a magazine! No detail has been overlooked in this 4 bed/3.5 bath home. Located on a large corner lot, this home boasts an outdoor saltwater pool, open concept floor plan, private office and flex room! Gorgeous wide planked hardwood floors, arched doorways, wide crown molding, and coffered ceilings grace the main floor and designer finishes and colors can be found throughout the entire home. The bright two-story foyer sets the tone as you enter the home. Just off the foyer is the formal living room/office as well as the formal dining area with beautiful, coffered ceilings. The Great Room features coffered ceilings and the first of 3 fireplaces in the home and opens seamlessly to the kitchen, breakfast area and keeping room. Here you will find granite countertops, a huge island for casual dining and serving, gas cooktop and double ovens. The breakfast area easily seats eight comfortably and is open to the keeping room with the home’s second fireplace. Rounding out the first floor is a powder room for guests and the office which would also make a great homework room or even a first-floor playroom! At the top of the stairs is a spacious landing area that leads to the three secondary bedrooms as well as the primary suite. Two of the secondary bedrooms share a Jack and Jill bath and each have their own walk-in closet and the third bedroom has a private attached bath. The primary suite will be your indoor retreat at the end of the day. Located through double doors this spacious room features a soft colors, a trey ceiling, and a large sitting room with the home’s third fireplace. The bathroom can be found behind a second set of double doors and has dual vanities, a deep soaker tub, separate shower and private water closet. With two sides and an interior closet, walk in closet could be a room of its own-there will be no shortage of space for your shoes and purses! The flex room is located on this floor and has plenty of space for hanging out, sleepovers, game night and more! The walk in laundry room as well as a large storage closet are also on the second floor for added convenience. While the primary suite is your indoor retreat, the backyard will be your outdoor retreat! Here you will find a large, screened porch and grilling patio with a path that leads to the in-ground saltwater pool. Beautiful landscaping surrounds the entire pool area and backyard. 304 Burbridge is in historic Reidville and just minutes from Sugar Tit Moonshine Distillery, Sweet Tea Station, Tiger River Park and Reidville Town Center as well as shopping, dining and interstate access. While this shows like the page from a magazine, it feels warm and cozy and happy and is quite simply the perfect place to start making new memories. Welcome Home!
$312,900
938 Pineland Woodruff, SC 29388
- Type:
- Other
- Sq.Ft.:
- n/a
- Status:
- Active
- Beds:
- 3
- Lot size:
- 0.15 Acres
- Year built:
- 2024
- Baths:
- 2.00
- MLS#:
- 1537691
- Subdivision:
- Hunters Ridge
ADDITIONAL INFORMATION
Welcome to the ARIA. Sitting on level, culdesac lot, this one-story home optimizes living space with 9ft ceilings, fireplace, and an open concept kitchen overlooking the living area, dining room, and covered porch. Entertaining is a breeze, as this popular single-family home features a spacious eat in kitchen with quartz countertops, a dining area towards the front of the home and a spacious pantry for extra storage. This community has upgraded stainless steel gas appliances, making cooking a piece of cake. Bedroom one, located at the back of the home for privacy, has an ensuite bathroom that features a double vanity sink with a walk-in shower. Two additional bedrooms share a second bathroom. This home also features a nice laundry room space with privacy doors. Like all homes in HUNTERS RIDGE, this home in complete with Hardwood Flooring in the main living areas, a 2 car garage, Garage Door Openers, a tankless water heater, built-in pest control system, and a "Home is Connected" smart home technology package. Lots of great energy saving features, even allowing you to control your home with your smart device while away. Amenities will also include Pickleball Courts, Swimming Pool, Covered Pavilion, Firepit area, sidewalks, and Playground!! Amazing opportunity for a home loaded with features, in a unique location, with great rates, AND below 300K!
$429,900
154 Red Globe Woodruff, SC 29388
- Type:
- Other
- Sq.Ft.:
- n/a
- Status:
- Active
- Beds:
- 4
- Lot size:
- 1.1 Acres
- Year built:
- 2024
- Baths:
- 3.00
- MLS#:
- 1537743
- Subdivision:
- Peachtree
ADDITIONAL INFORMATION
New house under construction about halfway down, take look at it, house has many favorable things. This 4 bedrooms three bathroom home is in the best Reidville elementary school district, convenience in a ONE LEVEL plus huge tall wall crow space, the house has on a wide road frontage 1.1 acre lot with large creek in back, in the old neighborhood with NO HOA and ample space for outdoor activities and gardening enthusiasts. With 3 bedrooms and 2 bathrooms on main floor. 4th bedroom and full bathroom upstairs. The open floor living space is adorned with durable Luxury Vinyl Plank LVP The kitchen will have granite countertops, a covered porch enjoying the fresh air outside. Mature trees sloping down to big running creek landscape. Big 2 car garage has more space for your tools and equipment. The driveway is generally sloping down to the garage, you will notice the house is set up high above the ground so you don’t have problems parking unlike other houses are built too low from the street. The extra cost of high foundation also gives high crow space for storage and possibly basement expansion. Just a 15 minute drive to the FIVE FORKS area, 5 minutes to Michelin Tires and 10 minutes to I-85 and BMW plant and Woodruff downtown where they are building BMW batteries plant
$254,900
664 Orsman Woodruff, SC 29388
- Type:
- Single Family
- Sq.Ft.:
- 1,542
- Status:
- Active
- Beds:
- 3
- Lot size:
- 0.16 Acres
- Year built:
- 2024
- Baths:
- 2.00
- MLS#:
- 315440
- Subdivision:
- Vickery Station
ADDITIONAL INFORMATION
Brand new, energy-efficient home ready NOW! Balanced 3 package. Prepare dinner in the open-concept kitchen while staying connected with kids or guests in the great room. Secluded from the generous secondary bedrooms, the primary suite offers dual sinks and a large walk-in closet. Discover quiet and serene living at Vickery Station in Woodruff. Explore a variety of single-family homes with open-concept living spaces, designer finishes, and energy-efficient features. With easy access to downtown Woodruff, Woodruff School District, and everyday conveniences, Vickery Station is the perfect place to call home. Each of our homes is built with innovative, energy-efficient features designed to help you enjoy more savings, better health, real comfort and peace of mind.
$254,900
664 Orsman Trail Woodruff, SC 29388
- Type:
- Single Family
- Sq.Ft.:
- 1,542
- Status:
- Active
- Beds:
- 3
- Year built:
- 2024
- Baths:
- 2.00
- MLS#:
- 20279329
- Subdivision:
- Vickery Station
ADDITIONAL INFORMATION
Brand new, energy-efficient home ready NOW! Balanced 3 package. Prepare dinner in the open-concept kitchen while staying connected with kids or guests in the great room. Secluded from the generous secondary bedrooms, the primary suite offers dual sinks and a large walk-in closet. Discover quiet and serene living at Vickery Station in Woodruff. Explore a variety of single-family homes with open-concept living spaces, designer finishes, and energy-efficient features. With easy access to downtown Woodruff, Woodruff School District, and everyday conveniences, Vickery Station is the perfect place to call home. Each of our homes is built with innovative, energy-efficient features designed to help you enjoy more savings, better health, real comfort and peace of mind.
$245,000
423 Timberwood Woodruff, SC 29388
- Type:
- Other
- Sq.Ft.:
- n/a
- Status:
- Active
- Beds:
- 3
- Lot size:
- 0.21 Acres
- Year built:
- 2022
- Baths:
- 2.00
- MLS#:
- 1535792
- Subdivision:
- Timberwood Acre
ADDITIONAL INFORMATION
Welcome to 423 Timberwood Dr, Woodruff, South Carolina! Home is conveniently located to Greenville/Spartanburg area commute for work and entertainment. Built in 2022, the new buyer will take advantage of moving into a move-in ready new home without the house of having to do improvements. This beautifully design home both modern finishes and thoughtful details.for today’s discerning by. Step inside and open – concept living spaces, feel with natural light featuring high ceilings, luxury, vinyl, plank, flooring, and elegant fixtures throughout. Kitchen is a chefs, dream, kitchen with solid surface countertops, beautiful cabinetry, and plenty of storage. Three spacious bedrooms, including a luxurious master suite with a walk-in closet and a spa light en suite bathroom. Outdoor space consist of a 12 x 10 covered patio overlooking a fence in backyard, perfect for entertaining or enjoying quiet evenings. Seller For today’s discerning by. Step inside and open – concept living spaces, feel with natural light featuring high ceilings, luxury, vinyl, plank, flooring, and elegant fixtures throughout. Kitchen is a chefs, dream, kitchen with solid surface countertops, beautiful cabinetry, and plenty of storage. Three spacious bedrooms, including a luxurious master suite with a walk-in closet and a spa light en suite bathroom. Outdoor space consist of a 12 x 10 covered patio overlooking a fence in backyard, perfect for entertaining or enjoying quite evenings. Seller splurged on several aspects during the bill to add more value to the home with an additional 10 x 10 concrete patio area in the backyard, a privacy fence, and inground sprinkler system. This home offers the perfect blend of luxury, comfort, and convenience. Don’t miss the opportunity to make 423 Timberwood Dr. your new home. Schedule your showing today!
$150,000
Maple Woodruff, SC 29388
- Type:
- Land
- Sq.Ft.:
- n/a
- Status:
- Active
- Beds:
- n/a
- Lot size:
- 1.64 Acres
- Baths:
- MLS#:
- 1536902
- Subdivision:
- Briarcliff Acres
ADDITIONAL INFORMATION
3 residential lots to be sold together. Approx 1.6 acres total. on a secluded unopened road called Maple Court, just off Meadowbrook Ave. An easy stroll through the woods. This property is in the city limits - NO MOBILE HOMES. NO HOA. No appointment needed. Other res lots avail from this seller can be found in the MLS under 'Briarcliff Acres' subdivision. 4320410800,4320410900,4320411000
$289,000
347 Millen Woodruff, SC 29388
- Type:
- Other
- Sq.Ft.:
- n/a
- Status:
- Active
- Beds:
- 4
- Lot size:
- 0.14 Acres
- Year built:
- 2020
- Baths:
- 3.00
- MLS#:
- 1536693
- Subdivision:
- Ellington
ADDITIONAL INFORMATION
Recent PRICE DROP & FLEX CASH AVAILABLE! Seller is offering $2500 flex cash to buyer to be used for closing costs. Woodruff, SC is booming! Offered at a wonderful price, you will not want to miss an opportunity to your this well maintained, almost new home in Woodruff, SC. Rare find with a formal dining room, plus the perks of an eat-in kitchen area and island. All appliances convey in this kitchen. Open floor plan with sliding back door taking you outside to the concrete patio, and large flat fenced in yard. Don't worry, the outdoor storage building conveys! Large living room with gas log fireplace. The current homeowners are conveniently leaving the TV mounts throughout the home as well, all curtains, and all blinds. Upstairs you will find a large primary bedroom, walk in laundry room, full bathroom in the hallway and three additional bedrooms to house a big family, guests, an office, or an entertainment area! The possibilities are endless in a home with square footage over 2100. You will love being so close to our larger interstates, I-26 and I-85. Don't forget to visit Downtown Woodruff and see its growth! So many family owned shops, restaurants, and entertainment and so much more to come!
$279,900
653 Orsman Woodruff, SC 29388
- Type:
- Other
- Sq.Ft.:
- n/a
- Status:
- Active
- Beds:
- 3
- Lot size:
- 0.16 Acres
- Year built:
- 2024
- Baths:
- 2.00
- MLS#:
- 1536646
- Subdivision:
- Vickery Station
ADDITIONAL INFORMATION
Brand new, energy-efficient home available NOW! Divine2 Package. Prepare dinner in the open-concept kitchen while staying connected with kids or guests in the great room. Secluded from the generous secondary bedrooms, the primary suite offers dual sinks and a large walk-in closet. Discover quiet and serene living at Vickery Station in Woodruff. Explore a variety of single-family homes with open-concept living spaces, designer finishes, and energy-efficient features. With easy access to downtown Woodruff, Woodruff School District, and everyday conveniences, Vickery Station is the perfect place to call home. Each of our homes is built with innovative, energy-efficient features designed to help you enjoy more savings, better health, real comfort and peace of mind.
$269,900
823 Wolverine Woodruff, SC 29388
- Type:
- Other
- Sq.Ft.:
- n/a
- Status:
- Active
- Beds:
- 4
- Lot size:
- 1.5 Acres
- Year built:
- 2024
- Baths:
- 3.00
- MLS#:
- 1532427
- Subdivision:
- Lakestone
ADDITIONAL INFORMATION
The Bellhaven is a new exciting plan to our line up!! This beautiful 2-story home offers a lot of home for the money. The Bellhaven floor plan has a large, oversized great room, separated dining area, breakfast area, a very convenient first floor powder room and storage closet. THIS HOME has an added office added as an option. The gourmet kitchen offers expansive granite countertops and stainless-steel appliances including dishwasher, microwave, gas range and garbage disposal. Spacious owner's bath with a walk-in shower, double sinks and a huge walk-in closet. This home is complete with vinyl plank floors through the main living area, granite countertops in the kitchen, LED lighting throughout the home, included Smart Home package, tankless water heater, garage with door opener with remotes. Lots of great built-in energy savings features!
$399,500
138 Magnolia Woodruff, SC 29388
- Type:
- Single Family
- Sq.Ft.:
- 2,810
- Status:
- Active
- Beds:
- 4
- Lot size:
- 0.1 Acres
- Year built:
- 2022
- Baths:
- 4.00
- MLS#:
- 315097
- Subdivision:
- Other
ADDITIONAL INFORMATION
Welcome to this beautiful, low-maintenance home offering plenty of space throughout. The main level features a formal dining room, a versatile front den perfect for an office or flex space, and a spacious great room. The kitchen is a showstopper, with a large island, modern farmhouse style, craftsman cabinetry, and all appliances included, making this home truly turnkey. Ample storage and a separate laundry room add to the convenience. One of the standout features of this home is the spacious room sizes, enhanced by abundant natural light. The primary suite is a true retreat, complete with "his & hers" closets and a separate sitting area that provides flexibility for your needs. This home boasts an excellent floor plan and is in like-new condition, ready for you to make it your own.
- Type:
- Other
- Sq.Ft.:
- n/a
- Status:
- Active
- Beds:
- 3
- Lot size:
- 0.19 Acres
- Year built:
- 2024
- Baths:
- 2.00
- MLS#:
- 1536002
- Subdivision:
- Rutledge Estates
ADDITIONAL INFORMATION
The charming Poplar floor plan is a 3-bedroom, 2 bath ranch-style home, an alluring blend of comfort and warm inviting atmosphere. The main gathering space of this one level floor plan boasts plenty of room for entertaining with an open concept dining, kitchen, and family area. The kitchen offers abundant counter space along with a walk in pantry. Secluded primary suite with private bath and expansive walk in closet.
$390,000
426 Wolfbend Woodruff, SC 29388
- Type:
- Other
- Sq.Ft.:
- n/a
- Status:
- Active
- Beds:
- 4
- Lot size:
- 0.16 Acres
- Baths:
- 3.00
- MLS#:
- 1535660
- Subdivision:
- Orchards At Reidville
ADDITIONAL INFORMATION
Your Dream Home Awaits! Impeccable Craftsmanship and Modern Comfort Discover the epitome of elegance in this meticulously maintained, nearly new home that stands out as a true gem in the neighborhood. Built less than 2 years ago and lovingly cared for by its original owner, this property offers a unique blend of contemporary design and timeless upgrades that set it apart from the rest. Step inside to experience a free-flowing floor plan that seamlessly connects the innovative kitchen, great room, and dining area, perfect for both everyday living and entertaining. The home exudes ambient comfort with every detail, from the stunning finishes to the exquisite trim work throughout. Noteworthy features 30-year architectural shingles, and granite countertops. adding to the sophisticated ambiance. The original owner spared no expense, a wooden fence for privacy and security. giving the home exceptional curb appeal. This home is truly move-in ready and offers an unparalleled living experience for its next lucky owner. Don’t miss your chance to own this extraordinary property—schedule your showing today!
$1,249,990
10185 Highway 221 Woodruff, SC 29388
- Type:
- Land
- Sq.Ft.:
- n/a
- Status:
- Active
- Beds:
- n/a
- Lot size:
- 0.82 Acres
- Baths:
- MLS#:
- 1535366
ADDITIONAL INFORMATION
Great Location!!! Imagine owning two lots side by side right next to a bustling retail plaza located on the main road into the town of Woodruff, SC. Both lots have homes on them that are sold at no value. The parcels suggest incredible vision for commercial development, residential projects are a blend of both. The proximity to the retail hub ensures a steady flow of potential customers or residents. Its a prime opportunity to build in a thriving area.
$274,900
944 Greyford Woodruff, SC 29388
- Type:
- Other
- Sq.Ft.:
- n/a
- Status:
- Active
- Beds:
- 4
- Lot size:
- 0.25 Acres
- Year built:
- 2024
- Baths:
- 3.00
- MLS#:
- 1534668
- Subdivision:
- Anderson Grant
ADDITIONAL INFORMATION
The Belhaven is a New floorplan for Anderson Grant that features 4 bedrooms and 2.5 baths with 1991sf plus a 1st floor office! Some features include Fireplace, quartz countertops in the kitchen, a 1st floor office w/ French Doors, Stone veneer exterior w/ front porch! Now entering the Final phase of the Resort Amenity Loaded community of Anderson Grant which includes Pickleball Courts, Competition Swimming Pool, Covered Pavilion, Firepit area, Playground & Dog Park!! Perfectly located between Greenville and Spartanburg, you can take advantage of both towns! Located in the sought after District 5 school zone!
$850,000
428 Casey Woodruff, SC 29388
- Type:
- Other
- Sq.Ft.:
- n/a
- Status:
- Active
- Beds:
- 4
- Lot size:
- 2.48 Acres
- Baths:
- 4.00
- MLS#:
- 1532810
ADDITIONAL INFORMATION
House listed below Appraised Value!! Welcome to 428 Casey Road, your 2.48 acre sanctuary in up-and-coming Woodruff. With 4 beds, 4 baths, and over 4,000 square feet of space, everyone has plenty of room to live and play! Walking up to the beautiful front door, the home invites you in through the warm foyer and living room/study featuring a cozy fireplace and expansive windows overlooking the deck and backyard. The newly installed ornamental fence and fire pit make the patio just as cozy as the inside! The great room, featuring another gorgeous stone fireplace, rock chimney, and stunning cathedral ceilings open from each side onto the newly painted deck that’s the best place to enjoy spectacular sunrises and sunsets. The chef’s kitchen is an absolute dream for the aspiring or experienced cook with a massive granite island, cabinets galore, spacious farmhouse sink, walk-in pantry, appliance cabinet, double convection ovens, and 5 burner stove. You can make any dish you imagine in this fabulous space! The spacious dining room is fitted with majestic, coffered ceilings, and right around the corner you’ll find a dedicated laundry room with tons of storage and a convenient half bath. The primary bedroom retreat is also hosted on the main level featuring trey ceilings, recessed lighting, bay windows, his and her closets, and a luxurious ensuite primary bath. The long hall also has a large closet for additional storage and leads to two bedrooms that share a connecting Jack and Jill bathroom with a large double sink. Upstairs holds another large bedroom for kids or guests with a new bathroom recently installed, and a generously sized flex space that can be used as a home gym, office, game room, or whatever works best for your family. The property extends directly to Casey Road with the option to put in your own private drive and has no HOA. With plenty of living space, incredible natural light, and a large lot, this beautiful home is waiting to be called yours. Don’t miss the opportunity to live in such a fantastic space near everything Woodruff!
$399,900
2991 Hwy 417 Woodruff, SC 29388
- Type:
- Other
- Sq.Ft.:
- n/a
- Status:
- Active
- Beds:
- 3
- Lot size:
- 0.8 Acres
- Baths:
- 2.00
- MLS#:
- 1533908
ADDITIONAL INFORMATION
If you are looking for a spacious yard space, this is the perfect home! This beautiful 3BR/2B, home is situated on an .8-acre lot located in Woodruff, South Carolina. The home boasts an inviting open floor plan that creates a spacious living environment, perfect for both everyday living and entertaining. The open layout seamlessly integrates the living, dining, and kitchen areas, allowing for effortless interaction and a bright, airy atmosphere. Outdoor space is ideal for gardening, recreational activities, or simply enjoying the serene surroundings. It is conveniently situated near major roadways, making travel to nearby cities like Greenville and Spartanburg quick and straightforward. For those who appreciate outdoor activities, the property is also close to several parks and recreational areas. Experience the perfect blend of comfort, space, and accessibility at this inviting Woodruff home. Schedule your visit today to see all that this exceptional property has. No HOA!
- Type:
- Single Family
- Sq.Ft.:
- 1,850
- Status:
- Active
- Beds:
- 3
- Lot size:
- 2.43 Acres
- Year built:
- 1960
- Baths:
- 2.00
- MLS#:
- 314224
- Subdivision:
- None
ADDITIONAL INFORMATION
2024 remodeled move-in ready home with 3 bd and 2 full baths on a private 2 plus acre lot with no Home Owners Association and 51'x39' out building. You will love the large windows that allow natural light for a bright, energizing feeling in this home. The well planned kitchen sparkles with large windows, granite counter tops, island, and coffee bar ready for the morning. The newly added owners suite is spacious with a private new bathroom. . . The home brings the outside in with two large covered porches located at the front and side of the home. . . Outside offers a huge 51'x39' building with electric to accommodate almost any hobby or work from home business. The backyard is private and perfect for evenings at the fire pit. Located minutes from downtown Woodruff restaurants and shopping and an easy drive to BMW from Hwy 101.
$2,350,000
460 Whispering Ridge Woodruff, SC 29388
- Type:
- Single Family
- Sq.Ft.:
- 7,248
- Status:
- Active
- Beds:
- 6
- Lot size:
- 5.94 Acres
- Year built:
- 2008
- Baths:
- 6.00
- MLS#:
- 314220
- Subdivision:
- South Tyger Farms
ADDITIONAL INFORMATION
Welcome to 460 whispering Ridge Trail where you will find your dream home already built with absolutely no stone unturned both inside and out! This incredible custom built home is perfectly situated on almost 5 private acres and backs up with tons of river frontage to Tyger River in the fantastic gated community South Tyger Farms!!! Come see this incredible home purchase opportunity today and be prepared to fall in love with all of the amazing features this home has to offer..... tons of heated square feet and so much exterior living space that includes a wonderful screened in porch with fireplace overlooking your own private inground swimming pool complete with hot tub and outdoor grilling station and outdoor fireplace as well! As you enter this home you will love the welcoming covered front porch and wonderful curb appeal, the barrel ceiling foyer as you enter and the open floor plan with both a formal dining room open to the large living room with vaulted ceiling that has direct access to rear screen porch. There is also a well positioned home office on this main level perfect for all of your home office needs or children's study area. The gourmet kitchen has beautiful granite high-end new stainless steel appliances, a farm sink, custom built cabinetry, and a large island with bar seating as well. The kitchen is open to a large breakfast room with direct access to the screen porch and flows perfectly for entertaining friends and family throughout the seasons. Just off the kitchen is the family keeping room with vaulted ceiling and a true stone gas log fireplace with double built-ins and transom windows for additional natural light! The master bedroom suite is on the main level and has its own sitting room as well as his and hers walk in closets, a beautiful bathroom suite with granite vanities, jetted tub, fully tiled walk-in shower, a private water closet and so much more. Additionally on the main level there are two large private guest bedrooms with a shared jack and Jill bathroom complete with double granite vanity and a fully tiled walk-in shower with custom glass door. Upstairs you will find an amazing home theater with elevated seating and surround-sound, a wonderfully appointed bar open to home theater as well as a large bedroom with direct access to a full bath that has a granite vanity with vessel sink and a custom tiled walk-in shower with glass door. On the lower level of this home you will find a true In-law suite that doubles as a second home with its own separate entrance, an attached oversized garage with workshop, a second laundry room, incredible oak hardwood floors, a gas log fireplace in the large living room that is open to both a dining room and a full kitchen with granite countertops and an entertainment bar, glass tile backsplash, stainless steel appliances, the list goes on, and on! All of the lower level has French door access to the covered patio and pool and entertainment area, two additional bedrooms which both have their own private full bathrooms and even one that doubles as a second master suite! Of course, there is a home gym in the lower level as well! Do not miss all of the wonderful storage in the lower level that includes a true craft room, and an additional walk-in storage closet with custom built-ins. A few other additional features not to miss are the large laundry room on main level with folding station, detached garage with pulldown storage, attached garage with epoxy floor and built in storage cabinets and a drop zone with seat bench and coat rack, surround sound throughout entire home to include the garage and the exterior living spaces! These current owners have truly transformed this home into a true masterpiece, and it shows both inside and out! Call for your private tour today and be prepared to absolutely fall in love with this dream-come- true in this incredible location so close to all that downtown Greenville has to offer!!!
$989,000
245 Langley Woodruff, SC 29388
- Type:
- Single Family
- Sq.Ft.:
- 6,700
- Status:
- Active
- Beds:
- 8
- Lot size:
- 5.76 Acres
- Year built:
- 1999
- Baths:
- 6.00
- MLS#:
- 314166
- Subdivision:
- Forest Creek
ADDITIONAL INFORMATION
Looking for a big house with old-fashioned country style and quiet surroundings, but still near everything? 245 Langley Place is a great property on a hidden 5.76-acre plot of land, with about 261 feet of the South Tyger River along its edge. As you come up, a long driveway goes past an open space just right to grow a vegetable or flower garden. The front has a round driveway with plenty of parking and large 32'x7' front porch. This custom-built house about 6,700 heated square feet, was the builder's own home. This spacious 8-bedroom, 5.5-bathroom house covers about 4,600 square feet of heated living area on two floors giving everyone plenty of space. The builder created it with families in mind making the most of storage, closet space, and usefulness. Fancy extras like a sauna and an in-ground pool with a motorized cover let you unwind and have fun. The daylight walkout basement adds around 2,100 square feet of heated living space, which could serve as separate living quarters. This area also has several big rooms, a full bathroom, laundry hookups, storage, and a workshop meeting different needs. There is also an outbuilding with power that is by the pool to house all supplies and tools for outdoors. As you step through the main entrance, a two-story 18-foot tall entryway welcomes you, along with cozy natural hardwood floors. High 9-foot ceilings and big windows are throughout the main floor of this home bring in sunlight and create a sense of openness inside. The Master bedroom is located on the main floor and has a 12' vaulted ceiling and plenty of storage with a 12'x6' walk-in closet. The entire house has been repainted and the bedrooms have new carpets, giving the interior a contemporary yet inviting feel. The country-style kitchen boasts top-notch stainless steel appliances and stunning new granite countertops ideal to cook and host guests. The breakfast area opens to a covered deck that leads to the pool area. All of the bedrooms have neutral-colored carpets and paint making this charming home ready for you to move in right away. To wrap up, 245 Langley Place stands out as a remarkable property that gives you room to breathe and privacy. Its tucked-away spot, spacious interior, and well-thought-out design make it perfect for people who want a secluded peaceful environment close to Greer, Spartanburg, and Greenville SC. The surrounding area has plenty to offer such as golfing at River Falls Plantation, Tyger River Park, award-winning District 5 schools, places to shop and eat in Moore, less than 20 minutes to GSP International Airport, and increasing job prospects within a 20-minute drive. Don't miss this amazing home...it is waiting for you!
$379,000
170 Noble Creek Woodruff, SC 29388
- Type:
- Other
- Sq.Ft.:
- n/a
- Status:
- Active
- Beds:
- 4
- Lot size:
- 0.17 Acres
- Baths:
- 3.00
- MLS#:
- 1533714
- Subdivision:
- Orchards At Reidville
ADDITIONAL INFORMATION
Welcome to 170 Noble Creek Road! This home, essentially brand new, features numerous upgrades including quartz countertops, custom backsplash, tile shower in the master bathroom, an extended patio, and much more. The open floor plan includes spacious bedrooms with walk-in closets. With four bedrooms, an office/flex room on the main level, and an oversized loft on the second level, this home offers ample space for all your needs. Situated at the rear of the neighborhood and just a short walk from the community pool, 170 Noble Creek Road is a must-see. Taxes are higher due to this not being the owners primary residence. Visit today!
$279,000
1005 Joseph Court Woodruff, SC 29388
- Type:
- Other
- Sq.Ft.:
- n/a
- Status:
- Active
- Beds:
- 4
- Lot size:
- 0.13 Acres
- Baths:
- 3.00
- MLS#:
- 1533574
- Subdivision:
- Pearson Park
ADDITIONAL INFORMATION
Stunning Woodruff Home for Sale in Dist. 4 of Spartanburg County Schools. Welcome to 1005 Joseph Court, a beautiful and charming home located in the heart of Woodruff, South Carolina. This lovely property is now on the market, and we invite you to come and explore its many wonderful features. As you approach the property, you'll be struck by its curb appeal. The exterior of the home features a warm, inviting façade giving it a classic look that blends seamlessly with the surrounding neighborhood. Step inside, and you'll be greeted by the warm, welcoming atmosphere of the interior. The open concept living area is perfect for entertaining or everyday living, with a spacious living room, dining area, and kitchen all flowing together seamlessly. The kitchen is equipped with modern appliances, ample counter space, and generous pantry offering plenty of storage. A half bath completes the downstairs for your convenience. Upstairs, you'll find four spacious bedrooms, each with its own unique charm and character. The master bedroom boasts a large walk-in closet and an en-suite bathroom with dual vanities. The remaining bedrooms are spacious with closet space and share a large bathroom with tub/shower combo. Additional Features include an upstairs laundry room with ample storage. A covered back porch perfect for outdoor entertaining or relaxing. An attached double garage and a fully fenced backyard with plenty of room for kids to play or for outdoor hobbies. Woodruff is ever-changing and located in the heart of South Carolina's Upstate region. The town is known for its rich history, friendly community, and abundance of outdoor recreational activities. There's something for everyone in Woodruff. The home's location is within walking distance to nearby McKinney Park and Woodruff's Downtown. You will love being so close to shopping, unique chef-inspired restaurants, and being able to enjoy all the amenities of living close to EVERYTHING. The area offers easy access to I-85 and I-26. You'll be just a short drive from downtown Spartanburg, Greenville, and Charlotte, making it an ideal choice for those who work in the city but want to live in a quieter, more peaceful setting. If you're looking for an attractive home in Woodruff that offers the perfect blend of comfort, convenience, and charm, look no further than 1005 Joseph Court. Contact us today to schedule a viewing and make this beautiful home your own!
$279,000
1005 Joseph Court Woodruff, SC 29388
- Type:
- Single Family
- Sq.Ft.:
- 1,900
- Status:
- Active
- Beds:
- 4
- Lot size:
- 0.13 Acres
- Year built:
- 2021
- Baths:
- 3.00
- MLS#:
- 313950
- Subdivision:
- Pearson Park
ADDITIONAL INFORMATION
OPEN HOUSE ON SUNDAY DECEMBER 8 2:00 UNTIL 4:00 Stunning Woodruff Home for Sale in Dist. 4 of Spartanburg County Schools. Welcome to 1005 Joseph Court, a beautiful and charming home located in the heart of Woodruff, South Carolina. This lovely property is now on the market, and we invite you to come and explore its many wonderful features. As you approach the property, you'll be struck by its curb appeal. The exterior of the home features a warm, inviting façade giving it a classic look that blends seamlessly with the surrounding neighborhood. Step inside, and you'll be greeted by the warm, welcoming atmosphere of the interior. The open concept living area is perfect for entertaining or everyday living, with a spacious living room, dining area, and kitchen all flowing together seamlessly. The kitchen is equipped with modern appliances, ample counter space, and generous pantry offering plenty of storage. A half bath completes the downstairs for your convenience. Upstairs, you'll find four spacious bedrooms, each with its own unique charm and character. The master bedroom boasts a large walk-in closet and an en-suite bathroom with dual vanities. The remaining bedrooms are spacious with closet space and share a large bathroom with tub/shower combo. Additional Features include an upstairs laundry room with ample storage. A covered back porch perfect for outdoor entertaining or relaxing. An attached double garage and a fully fenced backyard with plenty of room for kids to play or for outdoor hobbies. Woodruff is ever-changing and located in the heart of South Carolina's Upstate region. The town is known for its rich history, friendly community, and abundance of outdoor recreational activities. There's something for everyone in Woodruff. The home's location is within walking distance to nearby McKinney Park and Woodruff's Downtown. You will love being so close to shopping, unique chef-inspired restaurants, and being able to enjoy all the amenities of living close to EVERYTHING. The area offers easy access to I-85 and I-26. You'll be just a short drive from downtown Spartanburg, Greenville, and Charlotte, making it an ideal choice for those who work in the city but want to live in a quieter, more peaceful setting. If you're looking for an attractive home in Woodruff that offers the perfect blend of comfort, convenience, and charm, look no further than 1005 Joseph Court. Contact us today to schedule a viewing and make this beautiful home your own!

Information is provided exclusively for consumers' personal, non-commercial use and may not be used for any purpose other than to identify prospective properties consumers may be interested in purchasing. Copyright 2024 Greenville Multiple Listing Service, Inc. All rights reserved.


IDX information is provided exclusively for consumers' personal, non-commercial use, and may not be used for any purpose other than to identify prospective properties consumers may be interested in purchasing. Copyright 2024 Western Upstate Multiple Listing Service. All rights reserved.
Woodruff Real Estate
The median home value in Woodruff, SC is $284,900. This is higher than the county median home value of $232,300. The national median home value is $338,100. The average price of homes sold in Woodruff, SC is $284,900. Approximately 55.89% of Woodruff homes are owned, compared to 28.32% rented, while 15.78% are vacant. Woodruff real estate listings include condos, townhomes, and single family homes for sale. Commercial properties are also available. If you see a property you’re interested in, contact a Woodruff real estate agent to arrange a tour today!
Woodruff, South Carolina has a population of 4,178. Woodruff is less family-centric than the surrounding county with 20.5% of the households containing married families with children. The county average for households married with children is 29.91%.
The median household income in Woodruff, South Carolina is $62,500. The median household income for the surrounding county is $57,627 compared to the national median of $69,021. The median age of people living in Woodruff is 37.2 years.
Woodruff Weather
The average high temperature in July is 90.9 degrees, with an average low temperature in January of 30.1 degrees. The average rainfall is approximately 47.1 inches per year, with 2.6 inches of snow per year.


