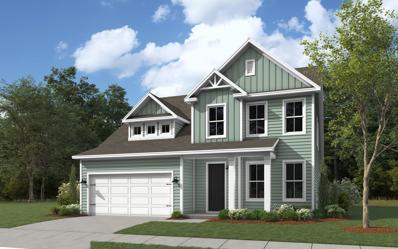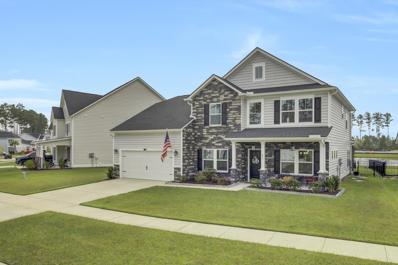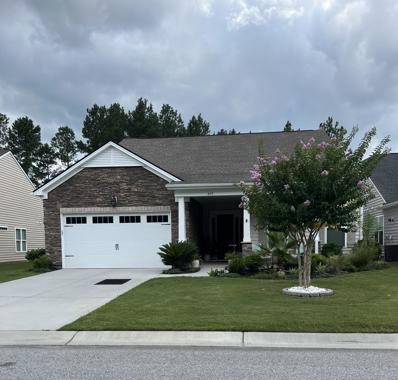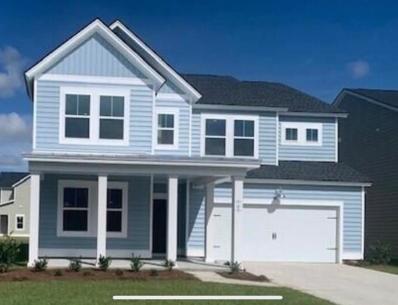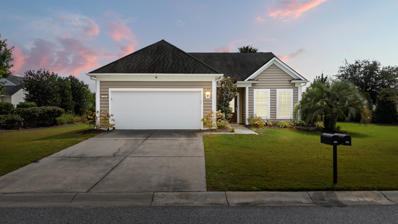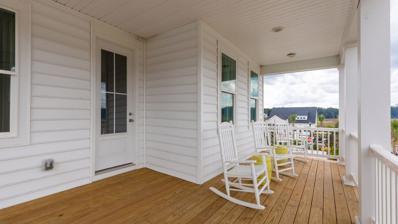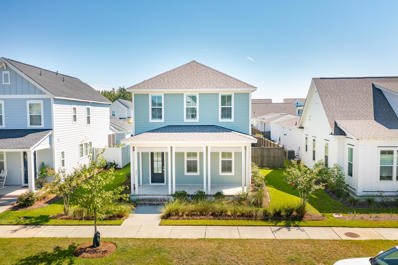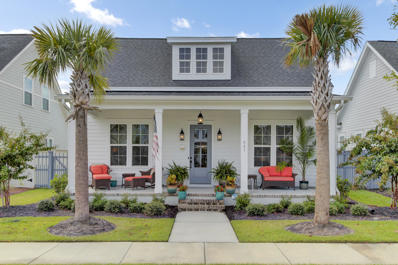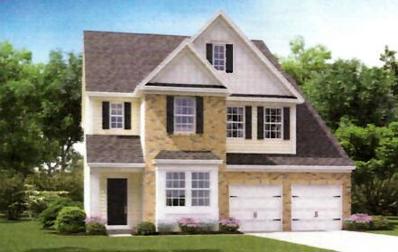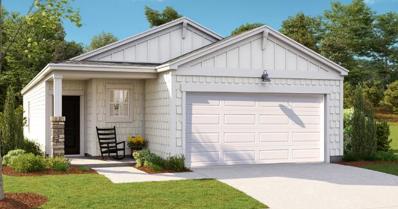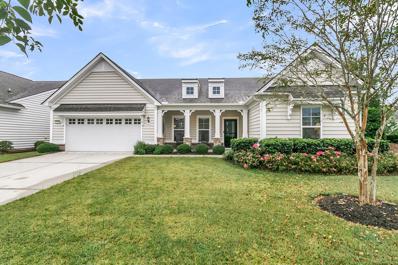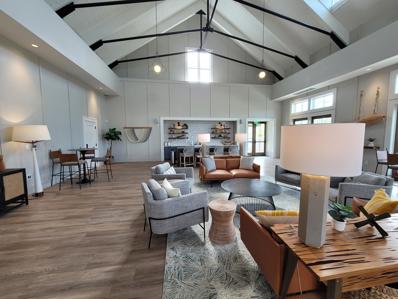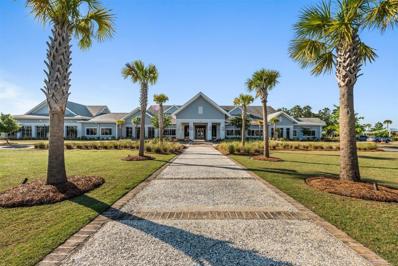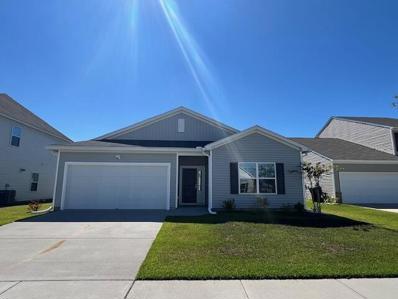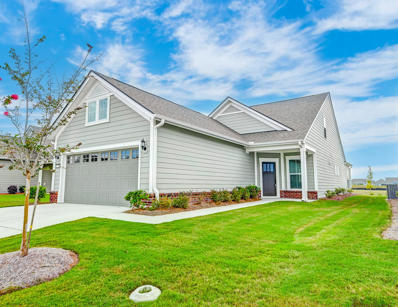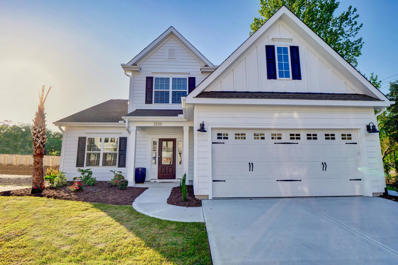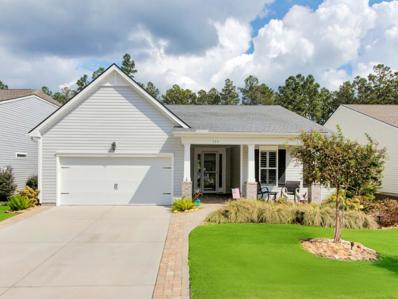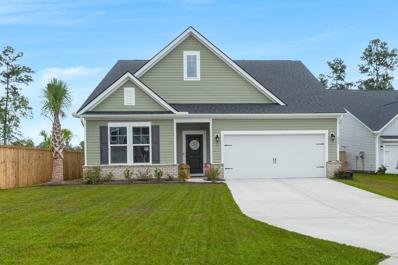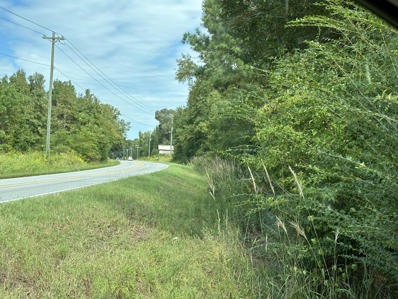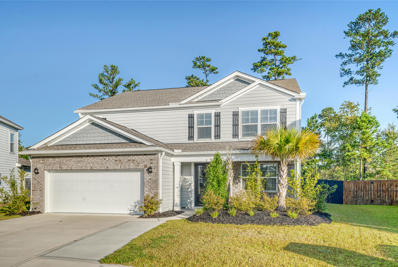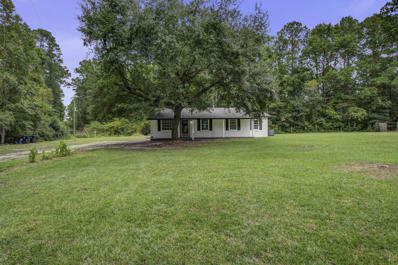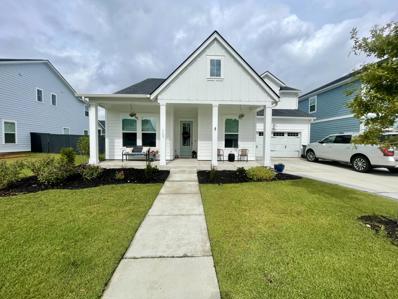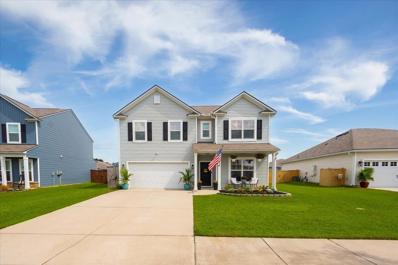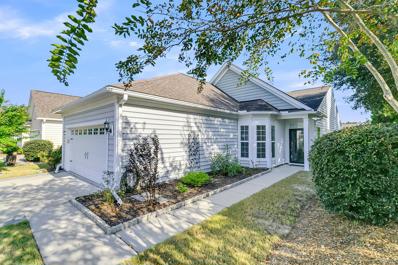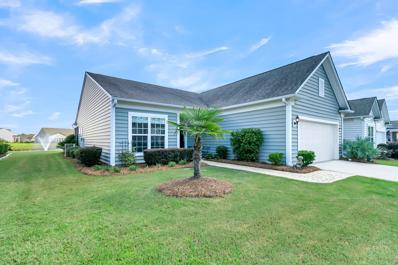Summerville SC Homes for Rent
- Type:
- Single Family
- Sq.Ft.:
- 2,386
- Status:
- Active
- Beds:
- 3
- Lot size:
- 0.02 Acres
- Year built:
- 2024
- Baths:
- 3.00
- MLS#:
- 24025297
- Subdivision:
- Cane Bay Plantation
ADDITIONAL INFORMATION
Come build the Emerson! This 3-5BR 2.5-3.5BA has it ALL! Standard features include: Laminate Wood Flooring in main living areas, Wood treads on stairs, 1PC Crown in Foyer, Family Rm and master, 2PC Chair Rail/Picture Frame in Dining, Pull down attic stairs, Energy Star SS appliances, Granite countertops in kitchen w/tile backsplash, 42'' upgraded cabinets , Quartz countertops in baths, Ceramic Tile in baths and laundry, Comfort Height Commodes, Hardy Plank, Raised Foundations, Gas lanterns, Gutters and much more! Amenities include access to Lakes of Cane Bay Area, community pool, pickle ball courts, restroom/showers, Dog park, BBQ area with picnic tables, Park and,Firepit. Monthly Incentive: $25,000 off $35K in options . Seller will also pay up to 10K in CC with use of PL and CA.
- Type:
- Single Family
- Sq.Ft.:
- 2,791
- Status:
- Active
- Beds:
- 5
- Lot size:
- 0.21 Acres
- Year built:
- 2022
- Baths:
- 4.00
- MLS#:
- 24025288
- Subdivision:
- Cane Bay Plantation
ADDITIONAL INFORMATION
Welcome to your dream home! Upgrades galore!This stunning 5-bedroom residence in the heart of a sought-after Waterside neighborhood boasts beautiful outdoor spaces, modern finishes, and fantastic natural light throughout. Smart-home equipped. You'll love the spacious layout and distinctive features that make this property truly special.As you step inside, you're greeted by a bright foyer leading into an inviting living area. The expansive great room offers fantastic natural light, enhancing the welcoming atmosphere. You'll appreciate the cozy gas fireplace and elegant luxury vinyl plank flooring that add tranquility and charm.The impressive kitchen serves as the heart of the home, designed for both functionality and style. Enjoy: Sleek quartz countertops Generous island perfect for entertaining Modern stainless-steel appliances Gas Cooktop Ample cabinetry with tasteful finishes Bright breakfast nook with views of the backyard Retreat to your inviting primary bedroom featuring tray ceilings and a spacious walk-in closet. The luxurious primary bath includes: Double vanity with sleek countertops Soaking tub for relaxation Oversized walk-in shower Upstairs, you'll find upgraded flooring throughout, a true secondary primary suite with it's own en-suite bath and three additional generously sized bedrooms, each with fantastic natural light. A well-appointed shared bath ensures comfort for family and guests alike. The home boasts impressive curb appeal, with meticulously landscaped gardens that welcome you. Step outside to enjoy: Enormous 27 x 12 screened in patio for outdoor living and dining A large, private backyard perfect for gatherings Ample space for gardening or recreation Neighborhood and Amenities: Located in a vibrant community, you have access to: A sparkling swimming pool and clubhouse Playgrounds and walking trails Kayak launch connected to a 300 acre lake Nearby shopping and dining options in Cane Bay Minutes from the award-winning Nexton Area Just a short drive to local parks and schools, this neighborhood offers a perfect blend of convenience and community spirit. This remarkable home is attractively priced below comparable properties in the area and is ready for its next owner. Don't miss your chance to make this beautiful house your home! Schedule a viewing today or contact us for more information. Your dream home awaits!
Open House:
Saturday, 11/16 10:00-3:00PM
- Type:
- Single Family
- Sq.Ft.:
- 2,814
- Status:
- Active
- Beds:
- 2
- Lot size:
- 0.18 Acres
- Year built:
- 2018
- Baths:
- 3.00
- MLS#:
- 24025267
- Subdivision:
- Cane Bay Plantation
ADDITIONAL INFORMATION
Our listing is in Four Seasons adult community in beautiful Cane Bay. In the last six years, we have done many renovations including a beautiful foyer, a large patio, and enlarged laundry room with cabinets and a large drop off zone. A wonderful home, comfortable, with lots of space, many closets, and a large backyard. The kitchen boasts a 12-foot quartz island that seats six, two bathrooms that were freshly painted, a new cooktop, crown moldings and trim, custom roman shades, lovely contemporary light fixtures, five fans (two outdoors), large laundry room with white cabinets, drop-off zone, also boast an entertainment center which includes a wine cooler and lighted cabinets, all appliances including, one walk-in pantry and one standard pantryScreened in patio 14.5x10 also a large outside patio 42x14 with 2 foot step down. With a pergola and back view to woods, garage has overhead storage, guest bedroom en-suite, it's a must-see, pristine condition.
- Type:
- Single Family
- Sq.Ft.:
- 2,928
- Status:
- Active
- Beds:
- 4
- Lot size:
- 0.18 Acres
- Year built:
- 2024
- Baths:
- 4.00
- MLS#:
- 24025186
- Subdivision:
- Cane Bay Plantation
ADDITIONAL INFORMATION
****The Georgetown P has immaculate curb appeal. Nice oversized front porch. Upon entry of the Georgetown you will be greeted with gorgeous laminate floors in a wide open foyer with a study and dining located at the front of the home. The dining room is wide open and is perfect for entertaining. Continuing thru the long entry you will find your self in between the kitchen and family room. The wide open concept is ideal to show off the tremendous amount of white cabinets located in the kitchen. There is so much cabinet space, its like 3 kitchens combined!! Off the kitchen you have access to a beautiful screened porch to sit outside and relaxGorgeous quartz counter tops and stainless steel GE appliances to compliment. Ceramic tile backsplash in the kitchen as well. LVT flooring downstairs. Making our way to the second level you will be greeted by a double door entry bonus room with access to a bathroom conjoined with bedroom 4. Down the hall is the laundry room 2 other bedrooms with another full bath with huge vanity, and than on the far side of the home is the Owners Suite. The owners suite is big in size and offers an alcove upon entry, the master bath is equip with dual vanity sinks with 5' stand up shower with tiled shower surround and an over sized walk in closet. Estimated completion date is Dec 2024!
- Type:
- Single Family
- Sq.Ft.:
- 2,340
- Status:
- Active
- Beds:
- 3
- Lot size:
- 0.2 Acres
- Year built:
- 2015
- Baths:
- 2.00
- MLS#:
- 24025163
- Subdivision:
- Cane Bay Plantation
ADDITIONAL INFORMATION
Welcome to 586 Eastern Isle, a stunning 3-bedroom, 2-bath home nestled in the desirable 55+ community of Del Webb. This beautifully maintained property boasts an open-concept layout, featuring a bright and airy living space with laminate wood floors, high ceilings, and large windows that fill the home with natural light. The gourmet kitchen is perfect for entertaining, equipped with granite countertops, stainless steel appliances, and a spacious peninsula.Relax in the serene master suite with a large walk-in closet and spa-like en-suite bathroom. Enjoy the South Carolina sunshine on your private porch overlooking the lush, landscaped backyard. Conveniently located near shopping, dining, and the neighborhood's resort-style amenities, including pools, tennis courts, fitness centers, and walking trails. This home is ideal for those seeking both comfort and an active lifestyle in a vibrant community.
- Type:
- Single Family
- Sq.Ft.:
- 2,270
- Status:
- Active
- Beds:
- 4
- Lot size:
- 0.12 Acres
- Year built:
- 2024
- Baths:
- 4.00
- MLS#:
- 24025247
- Subdivision:
- Carnes Crossroads
ADDITIONAL INFORMATION
This two-story home features a spacious double front porch ideal for outdoor living or entertaining intimate parties. There is a contemporary open space layout in the kitchen, family room and dining room with access to the patio, along with the owner's suite on the main floor. Upstairs is a loft surrounded by three extra bedrooms. A two-car detached garage completes the home.
- Type:
- Single Family
- Sq.Ft.:
- 2,430
- Status:
- Active
- Beds:
- 4
- Lot size:
- 0.13 Acres
- Year built:
- 2022
- Baths:
- 3.00
- MLS#:
- 24025181
- Subdivision:
- Nexton
ADDITIONAL INFORMATION
At 353 Baritone Rd, experience the best of both worlds--urban convenience and tranquil living in walkable, golf-cartable Midtown Nexton. This 4bd/3ba Homes by Dickerson, Moultrie floor plan is a turn-key, upgraded & freshly painted home that is ready NOW. 10ft ceilings on the first and 9ft on the second make the living space feel open and inviting. On the first floor, you'll find 8ft doors, a full bed/bath that can be used as a guest bedroom, MIL suite or office. A large and open gourmet kitchen flows perfectly to the eat-in dining room and large living space. In the living room you'll find a gas fireplace that will be perfect for our three days of winter here in South Carolina.Upstairs, you'll find 9ft ceilings, 3 large bedrooms including a very spacious primary bedroom at the back of the home with a large walk-in closet that showcases Dickerson's custom wood closet shelving- every fashionista's dream. The walk-in laundry room is also located upstairs for convenience and both washer and dryer convey. This home is completely turn-key with over $15K in custom plantation shutters, a fenced in backyard, and fully equipped with a fridge, washer, dryer and brand new dishwasher. Baritone Road is one of Midtown's quietest streets and within walking distance to Midtown's keystone amenities including the resort style pool, four pickleball courts, two tennis courts, gym and will be walkable to the future Middle School. If walking isn't your thing, there are over 100 retailers/restaurants within a golf cart's distance including the new Harris Teeter and Publix grocery stores. With Dickerson, you can expect a premium product and upgrades that you'll have to pay for with any other builder in Nexton. For example: Every window and wall features Dickerson's signature 8" baseboard trim on 1st floor, 6" trim on 2nd floor, and 1x4" trim on every window & door. Custom-built painted wood shelving and rods throughout pantry and closets. 5 1/4" cove crown is throughout first floor. Oak stair treads and painted wood balusters. Smooth panel, hollow-core interior doors throughout home.
- Type:
- Single Family
- Sq.Ft.:
- 2,004
- Status:
- Active
- Beds:
- 3
- Lot size:
- 0.14 Acres
- Year built:
- 2022
- Baths:
- 2.00
- MLS#:
- 24025176
- Subdivision:
- Nexton
ADDITIONAL INFORMATION
Discover unparalleled comfort and elegance with the stunning York Floorplan by Homes By Dickerson. This open-concept home is designed for both entertaining and everyday living, featuring a tranquil Owner's Suite complete with an oversized shower, walk-in closet, and private retreat. A sophisticated Study with French doors offers a charming space for a home office or a cozy reading nook. Two spacious guest rooms ensure your visitors enjoy a peaceful stay, separate from the Owner's Suite. Outside, relax on the expansive front porch with a cup of coffee or a glass of wine and greet the neighbors as they cruise by on their golf carts.For a more private spot, the spacious back screened porch provides true tranquility or enjoy the private paver patio surrounded by lush landscaping. With a convenient 2-car garage, this exceptional home is ready to welcome you.
- Type:
- Single Family
- Sq.Ft.:
- 3,506
- Status:
- Active
- Beds:
- 6
- Lot size:
- 0.17 Acres
- Baths:
- 5.00
- MLS#:
- 24025169
- Subdivision:
- Cane Bay Plantation
ADDITIONAL INFORMATION
***4.99% fixed interest rate with preferred lender.**** Dont miss out!!!!This three-story home features a study, formal dining room and an open concept living space with a breakfast nook that connects to the outdoor patio. On the second floor are four comfortable bedrooms including the airy owner's suite, while a loft and bedroom suite is on the third level.
- Type:
- Single Family
- Sq.Ft.:
- 1,419
- Status:
- Active
- Beds:
- 3
- Lot size:
- 0.15 Acres
- Year built:
- 2024
- Baths:
- 2.00
- MLS#:
- 24025168
- Subdivision:
- Cane Bay Plantation
ADDITIONAL INFORMATION
***4.99% fixed interest rate with preferred lender.**** Dont miss out!!!!The single story home design combines style and convenience. It features an open floorplan connecting the family room, dining room, and kitchen which has a large kitchen island. The owner's suite is privately tucked in the back of the home. This home is a must see!
- Type:
- Single Family
- Sq.Ft.:
- 2,948
- Status:
- Active
- Beds:
- 3
- Lot size:
- 0.18 Acres
- Year built:
- 2016
- Baths:
- 4.00
- MLS#:
- 24025144
- Subdivision:
- Cane Bay Plantation
ADDITIONAL INFORMATION
Gorgeous 3 bedroom, 3.5 bath home on private corner lot in the popular 55+ community, Del Webb Cane Bay. All bedrooms include their own ensuite, giving ultimate privacy for guests or an option for dual owner's suites. Hardwood floors extend throughout all living areas and bedrooms - NO CARPET in home! Off the foyer entryway sits a spacious dining room, the perfect spot for entertaining. The heart of the home features a luxury island kitchen with maple cabinetry and double tray pull out storage, granite countertops, stainless steel appliances with a five-burner gas cooktop, built-in wall oven and microwave, and included French door refrigerator, travertine backsplash, pendant & under-cabinet lighting, and a walk-in pantry. The spacious living room with corner gas fireplace and large eat-inbreakfast nook sit on either side of the kitchen. The oversized Owner's Suite offers beautiful built-in bookshelves and cabinet storage and an ensuite bath with tile floors, a double sink granite vanity, walk-in tile shower with built-in bench, rain shower head, and separate handheld, a large walk-in closet and direct pass through to the laundry room for added convenience. The laundry area is an incredible work space, with built-in cabinetry and laundry sink, a long folding counter, and included washer & dryer. The two ensuite bedrooms sit down their own hallway and one bath includes a walk-in shower. Don't miss the incredible outside space! A screened-in porch overlooks a private landscaped berm and serves as the perfect place to enjoy your morning coffee or a happy hour with friends. An extended garage provides plenty of room for car and golf cart storage, a work bench, or extra storage cabinets. Be part of the Charleston Area's premier lifestyle community in this move-in ready home! With a full-time lifestyle director, busy calendar of events, and over 100 chartered clubs, you'll be living your very best retired life!
- Type:
- Single Family
- Sq.Ft.:
- 1,737
- Status:
- Active
- Beds:
- 3
- Lot size:
- 0.01 Acres
- Year built:
- 2024
- Baths:
- 2.00
- MLS#:
- 24025135
- Subdivision:
- Nexton
ADDITIONAL INFORMATION
Welcome to the Witherbee C. An incredible one-story home in Midtown Nexton. This home includes the 2-car garage, 10ft ceilings, study, zero entry shower in the primary suite, butler's pantry with walk in pantry, spacious kitchen with breakfast nook, generously sized family room with gas fireplace and triple sliding doors that open to the 10x 20 rear covered porch. It's perfect for indoor/ outdoor living. You can still add your style to this home with a visit to our design studio where you will meet with our professional interior designers. * Current pricing includes base price, lot and structural options and will change when studio options are selected for home.
- Type:
- Single Family
- Sq.Ft.:
- 1,345
- Status:
- Active
- Beds:
- 2
- Lot size:
- 0.17 Acres
- Year built:
- 2024
- Baths:
- 2.00
- MLS#:
- 24025133
- Subdivision:
- Nexton
ADDITIONAL INFORMATION
Enjoy this one level 2 bedroom with flex space home located on a Premium Pond Lot with direct view of the Fountain. Many upgrades including additional walk up storage in the garage, gourmet kitchen with quartz countertops and screened in lanai. This home will be available in January. Be part of the Del Webb lifestyle in sought after Nexton close to Shopping and Eateries.
- Type:
- Single Family
- Sq.Ft.:
- 1,781
- Status:
- Active
- Beds:
- 3
- Lot size:
- 0.16 Acres
- Year built:
- 2022
- Baths:
- 2.00
- MLS#:
- 24025123
- Subdivision:
- Mackey Farms
ADDITIONAL INFORMATION
Welcome to 210 Clydesdale Circle! Built in 2022, this home is still like new. Enjoy a large open floor plan. The living space flows seamlessly into the dining and kitchen. The large kitchen includes plenty of cabinet space, granite countertops, and stainless steel appliances. Home features LVP throughout the entire home, no carpet. Home has vinyl in bathrooms and bedrooms.A large master bedroom with an ensuite bathroom, dual vanity sink, and large walk-in closet. Home features USB and USC ports in all rooms (except one bedroom), a covered back porch, and Generac Generator that is capable of supplying energy to whole house and appliances. Home has a termite bond.
- Type:
- Single Family
- Sq.Ft.:
- 2,027
- Status:
- Active
- Beds:
- 3
- Lot size:
- 0.14 Acres
- Year built:
- 2023
- Baths:
- 3.00
- MLS#:
- 24025073
- Subdivision:
- Nexton
ADDITIONAL INFORMATION
Stunning home with resort-style amenities in the sought-after gated 55+ community of Nexton Del Webb in Summerville! Perfectly positioned on a serene pond, this beautiful property offers the ideal blend of elegance, comfort, and convenience, and was just built in 2023. From the moment you arrive, the groomed front yard and charming exterior create a warm welcome. Step inside to find exquisite details like crown molding, stylish 6 inch baseboards, and an inviting open floor plan that flows effortlessly. The foyer leads to a cozy eat-in area and a kitchen that is both stunning and functional, featuring quartz countertops, sleek white soft close cabinetry and drawers, under cabinet lighting, and upgraded stainless steel appliances including a gas range, a large pantry,and a generous luxury island with seating and upgraded cabinetry. The kitchen seamlessly connects to the living and dining areas, making it perfect for entertaining. The sunroom, with its abundance of natural light, offers peaceful views of the pond and opens up to the patio and backyard, creating the perfect space for relaxation. The main level primary bedroom is a spacious haven, complete with an en suite bath that includes a dual sink vanity, a beautifully tiled, frameless step-in shower with a built-in bench and an additional hand-held shower head, and a walk-in closet. Another bedroom, a full bathroom, and a convenient laundry room are also on the main floor. As you head upstairs, you'll notice the stylish wrought iron balusters on staircase. Here you will find a versatile loft space, along with an additional bedroom that boasts its own en suite bath with tile flooring, making it a perfect guest retreat. Outside, enjoy the tranquil pond views and fountain from the back patio, offering an ideal setting for outdoor enjoyment. The patio features a gas stub for grilling, making entertaining a breeze. This home also features an oversized two-car garage. This home boasts a variety of thoughtful upgrades, including engineered marble countertops and upgraded cabinetry in the bathrooms, tile flooring in the utility room, and recessed lighting for a sleek, modern feel. The garage is well-lit with fluorescent lighting, and stringless blinds provide a seamless look throughout the home. Additional enhancements include upgraded insulation, a stylish front door, and luxury vinyl plank flooring. Nexton Del Webb offers world-class amenities including indoor and outdoor pools, a spa, tennis and pickleball courts, walking trails, a clubhouse, and much more! Located just 3.3 miles from MUSC Health Nexton Medical Park, 3.5 miles from Nexton Square's shopping and dining, and 6.2 miles from Historic Downtown Summerville, this home provides the perfect balance of tranquility and accessibility. Don't miss your chance to experience luxury living in this exceptional home!
- Type:
- Single Family
- Sq.Ft.:
- 2,593
- Status:
- Active
- Beds:
- 4
- Lot size:
- 0.18 Acres
- Year built:
- 2024
- Baths:
- 4.00
- MLS#:
- 24025053
- Subdivision:
- Cane Bay Plantation
ADDITIONAL INFORMATION
Proposed Construction! The two-story Nantahala plan offers 4 bedrooms and 2.5 bathrooms. Upon entering, you're greeted by a two-story foyer and a flex space with an arched entry to your left. As you continue through, you'll find the kitchen and eat-in area overlooking the great room. The kitchen features an island with an overhang for extra seating and storage. The primary suite is conveniently located on the first floor and includes a spacious walk-in closet. Completing the first floor are a laundry room, powder room, and coat closet. Upstairs, you'll discover a loft space, three additional bedrooms, a hall bathroom, and a linen closet. Options for the Nantahala include converting the flex space into an office or formal dining room, adding a pet pad, or a sunroom off the great room.
- Type:
- Single Family
- Sq.Ft.:
- 2,727
- Status:
- Active
- Beds:
- 2
- Lot size:
- 0.16 Acres
- Year built:
- 2021
- Baths:
- 3.00
- MLS#:
- 24025032
- Subdivision:
- Cane Bay Plantation
ADDITIONAL INFORMATION
Welcome to 333 Seaside Trl, this breathing taking home is located on a serene wooded lot in sought after Four Seasons at Lakes of Cane Bay, a new active 55+ Gated Community with Resort-Style Luxury Amenities. The desirable Mont Blanc floor plan boasts Ultra Gourmet Kitchen, Luxurious Owner's Suite and Ultra Spa Bath, Sophisticated French door office and much more! Upon entering through the sprawling front porch you are greeted by a beautiful welcoming foyer with elegant chair rail, wainscoting, crown molding and 8' doors. The ultra gourmet kitchen boasts large island with breakfast bar, quartz countertop, 5-burner gas cooktop, double wall ovens, chic backsplash, dual pantry and stainless steel appliances. Enjoy the bright open great room with plantation shutters and sun-lit dining areafeaturing 9' sliding glass door that leads you to your backyard oasis. The gracious owner's suite features wooded view, tray ceiling and ultra spa bath with dual vanity, extended glass shower with seat and enormous walk-in closet. Guest suite is sure to wow with plantation shutters and full bathroom. The powder room is precious with pedestal sink. Every room of the house is a life-style including the laundry room with custom drop zone and organizing center featuring white cabinets and granite countertop. The spacious HovHub office area makes it easy to convert the separate office into a third bedroom if needed. The fully drywalled and painted 3-car garage with epoxy coating is perfect for securing your vehicles and provides ample storage. Relax outback in your charming enclosed covered patio or grill out on extended stone patio with serene wooded view. This home is almost new, built in 2021, only one homeowner and full of captivating upgrades. This is peaceful lakeside maintenance free living at its best. Explore this stunning home and resort-style community with luxury amenities today. The possibilities are endless with nearby historic Charleston, endless shopping, dining and entertainment with hundreds of renowned restaurants and much more!
$475,000
400 Maya Way Summerville, SC 29486
- Type:
- Single Family
- Sq.Ft.:
- 2,307
- Status:
- Active
- Beds:
- 4
- Lot size:
- 0.24 Acres
- Year built:
- 2023
- Baths:
- 3.00
- MLS#:
- 24025002
- Subdivision:
- Cane Bay Plantation
ADDITIONAL INFORMATION
This inviting ranch home, which is only 9 months old, is tucked away on a quiet street in Jasmine Point at Lakes of Cane Bay, which is an active community with great amenities. The property backs up to a neighborhood pond and green space, offering wonderful views from the great room, master bedroom, and backyard. The attached two-car garage, with fast charging EV outlet, gives you plenty of space for parking and storage. As you enter, you're greeted by handsome luxury vinyl plank floors, recessed lighting, tray ceilings in the entry hall, soaring vaulted ceilings in the great room, and a spacious open floor plan with abundant natural light.Located off the entryway through a set of French doors is a flex room which could be used as a formal living room, dining room, home office/study, or even a 4th bedroom. The large open kitchen boasts recessed and pendant lighting, stainless steel appliances (including a gas cooktop), granite countertops, a large island with a breakfast bar, a stylish tile backsplash, ample cabinet and counter space, and a walk-in pantry for additional storage space. Enjoy cool evenings in front of the cozy gas fireplace in the great room. The spacious master bedroom features a tray ceiling, a large walk-in closet, and a private en suite bathroom with ceramic tile flooring, a dual vanity, a separate water closet, and a walk-in tile shower with glass door enclosure. The rest of the bedrooms are also spacious in size. The covered patio, with gas grill hookup, and fenced-in backyard, overlooking the green space and pond, will be perfect for grilling out, entertaining, watching the kids and/or pets play, or just relaxing after a long day. You'll appreciate all that Cane Bay Plantation has to offer, including miles of nature trails and paved trails, and a neighborhood YMCA complex which also houses a Berkeley County Public Library. Jasmine Point at Lakes of Cane Bay amenities include: a community pool, a pavilion, a playground, walking trails, and access to an expansive lake system for kayaking and fishing. The Cane Bay Plantation shopping center, YMCA, library, and schools are all just a short walk, bike ride, or golf cart ride away, via golf cart trails and walking trails. It's also just minutes from the interstate and the shopping and dining of Downtown Summerville and Nexton. Come see your new home, today! **Refrigerator does NOT convey**
$1,200,000
1766 Jedburg Road Summerville, SC 29486
- Type:
- Land
- Sq.Ft.:
- n/a
- Status:
- Active
- Beds:
- n/a
- Lot size:
- 13.13 Acres
- Baths:
- MLS#:
- 24025003
- Subdivision:
- Lebanon Area
ADDITIONAL INFORMATION
Discover the potential of this 13.13-acre parcel, perfectly positioned just under 5 miles from the I-26 exit, schools, a hospital and shopping area. Zoned Flex 1, this versatile property allows for a wide range of uses, including agricultural, recreational, institutional, and residential development. With 229 feet of prime frontage along Jedburg Road, this raw land offers endless possibilities for your next venture. Lot size is 229Fx1928LSx424Rx1896RS. A rare opportunity to secure a substantial tract in a rapidly growing area.
- Type:
- Single Family
- Sq.Ft.:
- 2,752
- Status:
- Active
- Beds:
- 5
- Lot size:
- 0.21 Acres
- Year built:
- 2021
- Baths:
- 4.00
- MLS#:
- 24024983
- Subdivision:
- Cane Bay Plantation
ADDITIONAL INFORMATION
**ASSUMABLE VA LOAN OPPORTUNITY 2.99% INTEREST RATE. Welcome to the best of Cane Bay Plantation, where convenience meets luxury in the prestigious West Lake neighborhood, part of the DR Horton Emerald series. This home offers easy access to a range of amenities, including a neighborhood pool, playground, parks, shopping centers, YMCA, and recreational facilities. As you step inside, you're greeted by a thoughtfully designed open-concept floor plan. The first-floor common areas feature beautiful hardwood flooring, high ceilings, and abundant natural light. With 5 bedrooms and 3.5 bathrooms spread across more than 2,700 square feet, this home provides ample space for relaxation, home office needs, and entertainment. The gourmet kitchen, equipped with an island and premium KitchenAidappliances, is perfect for culinary enthusiasts and gatherings. It seamlessly flows into the inviting living room, where hardwood floors and an open layout create an ideal space for hosting or unwinding. The Ella floor plan, combines comfort, elegance, and practicality. A standout feature of this home is the master suite, conveniently located on the main floor. This private retreat includes a spacious bedroom, an ensuite bathroom with a soaking tub, a separate shower, and dual vanities, offering a spa-like experience in the comfort of your home. Upstairs, you'll find four additional well-proportioned bedrooms and two full bathrooms, ensuring privacy and convenience for everyone. The second floor also boasts a large loft, perfect for a media room, play area, or extra living space, adding to the home's versatile layout. Outside, the fully fenced and beautifully landscaped yard provides a private, secure space for children, and pets. Enjoy outdoor living on the screened-in porch, ideal for relaxing or hosting barbecues with friends and family. This home offers the perfect blend of luxury, comfort, and functionality, inside and out.
- Type:
- Single Family
- Sq.Ft.:
- 1,256
- Status:
- Active
- Beds:
- 4
- Lot size:
- 1.56 Acres
- Year built:
- 1985
- Baths:
- 2.00
- MLS#:
- 24024972
ADDITIONAL INFORMATION
Welcome to 1575 Haney Branch Road, a move-in ready home set on a sprawling 1.56-acre lot with endless possibilities! This updated 4-bedroom, 1.5-bathroom property features fresh interior and exterior paint, luxury plank vinyl flooring, and a modern kitchen with granite countertops, backsplash, and stainless steel appliances. The expansive land is perfect for those looking to grow their own fruits and vegetables or even start a small dairy farm. With no HOA, you have the freedom to subdivide the lot or build an additional home, with a septic tank already in place. Ideally located near the fast-growing Cane Bay area, you'll enjoy easy access to top-rated schools, shopping, and restaurants. This is a rare opportunity to enjoy country living with all the conveniences close by!
- Type:
- Single Family
- Sq.Ft.:
- 2,468
- Status:
- Active
- Beds:
- 4
- Lot size:
- 0.2 Acres
- Year built:
- 2023
- Baths:
- 4.00
- MLS#:
- 24024963
- Subdivision:
- Carnes Crossroads
ADDITIONAL INFORMATION
WHY WAIT TO BUILD! Sellers offering $2,000 in closing assistance w/ acceptable offer. Welcome to 113 Medford in the beautiful Carnes Crossroads! This beautifully updated 4 bedroom, 4 bath home offers newly upgraded LVP flooring throughout the entire home, even the bonus with beautiful tile in wet areas. The open-concept living space provides a seamless flow into the gourmet kitchen, which features Quarts countertops, 36 inch gas cooktop and wall oven package, vented hood fan and large center island donned with show stopping lighting.The eat in area of the kitchen stuns with the ability to comfortably fit an oversized table and offers storage with a built in bench along the windows. The living room is cozy with a roman clay and marble tile fireplace, hearty solid wood shelves andbuilt in cabinets. The primary suite, tucked along the back of the house is a true retreat, boasting a walk-in closet completely outfitted and en-suite bath with dual vanities and an oversized shower. Further the home boasts two spacious bedrooms along the front of the home, one with its own en suite and walk in closet! An office or flex space situated in the center of the home perfect for a working from home, a playroom, or even a nursery as it is currently set up for. A spacious dining room or additional flex space (currently a play area) offers even more options for this magnificent floor plan. This house just keeps going. Upstairs you will find an oversized guest suite with massive walk in closet, nook for a work space and another ensuite! Additional upgrades to this home include a 28x10 screened porch, completely fenced yard, expanded driveway with beautiful paver edge detailing, and additional patio in the backyard. With fresh paint throughout, custom shades on all windows and the meticulous upkeep this home checks all the boxes!
- Type:
- Single Family
- Sq.Ft.:
- 2,643
- Status:
- Active
- Beds:
- 4
- Lot size:
- 0.18 Acres
- Year built:
- 2022
- Baths:
- 3.00
- MLS#:
- 24024907
- Subdivision:
- Nexton
ADDITIONAL INFORMATION
HOME HAS ASSUMABLE MORTGAGE (5.125%) WITH BUYER PRE-APPROVAL!! Located in the highly sought-after Bradford Pointe subsection of the prestigious Nexton community, this like-new 4-bedroom, 2.5-bath home was built in 2022 and is filled with high-end upgrades throughout. The open-concept floor plan is perfect for entertaining, featuring a gourmet kitchen with upgraded cabinetry, granite countertops, a beautiful backsplash, and stunning light fixtures. Two versatile flex rooms on the main level offer endless possibilities--one of which features newly added French doors, making it the perfect home office.Off the back, enjoy relaxing evenings on the screened-in porch, which overlooks a beautifully landscaped, fully fenced backyard ideal for family gatherings or quiet nights at home.Upstairs, you'll find a spacious owner's suite with a large walk-in closet and a luxurious ensuite bathroom, complete with an oversized shower and double vanity sinks. Three additional bedrooms are generously sized and share a well-appointed full bath. The second floor also boasts a large loft area, perfect for a playroom, media center, or additional living space. This home is finished with luxury vinyl plank (LVP) flooring on the main level, upgraded matte black hardware and fixtures throughout, and includes modern blinds and gutters. Every detail has been thoughtfully considered to ensure style, comfort, and convenience. Enjoy the convenience of included internet and cable services, courtesy of Home Telecom, seamlessly integrated into the HOA fee (restrictions apply). Residents of Bradford Pointe indulge in a wealth of amenities, including well-maintained sidewalks for leisurely strolls, a community pool for refreshing dips, and a serene park perfect for relaxation and play. Situated for optimal convenience, Bradford Pointe offers swift access to an array of local attractions. Within minutes, residents can explore a myriad of shopping and dining options. Plus, with easy access to Nexton Parkway and I-26, commuting becomes effortless, ensuring that both work and leisure destinations are easily within reach. Notably, the proximity to Volvo, a mere 17 minutes away, underscores the community's strategic location, promising a lifestyle of convenience and accessibility. With its impeccable design and desirable location, this home epitomizes modern elegance and is sure to exceed the expectations of even the most discerning buyer. Don't miss your chance to experience luxurious living in Bradford Pointe at Nexton, schedule your showing today!
- Type:
- Single Family
- Sq.Ft.:
- 1,510
- Status:
- Active
- Beds:
- 2
- Lot size:
- 0.11 Acres
- Year built:
- 2013
- Baths:
- 2.00
- MLS#:
- 24024880
- Subdivision:
- Cane Bay Plantation
ADDITIONAL INFORMATION
Sitting down a cul-de-sac, in a uniquely private setting with wooded berms on two sides, this beautifully updated 2 bedroom, 2 bath home with French door office provides a peaceful backdrop and beautiful interior finishes. The kitchen has been renovated and offers a peninsula counter for barstool seating, granite countertops, maple cabinetry, updated stainless steel appliances including a French door refrigerator, glass subway tile backsplash, and wood-look tile floors. Varying width hardwood floors extend through the living and dining rooms, sunroom, and halls. Step outside to your private oasis - an extended patio with retractable pergola overlook a private tree line. Back inside, the Owner's Suite offers updated carpet, a shiplap accent wall, and ensuite bath with granite vanity, woodlook tile floors, a custom tile shower with built-in bench, two shower heads, and custom shower door, and a walk-in closet. A second bedroom, full bath with walk-in jetted tub/shower spa unit, French door office, and storage closet sit down a separate hallway. Additional home updates include new HVAC unit with ultra-violet purifier (2022), paver driveway extension, and insulated garage. Be part of the Charleston area's most robust 55+ lifestyle community. With a full-time lifestyle director, over 100 chartered clubs, and busy calendar of events, you'll be living your very best life and enjoying this move-in ready home!
- Type:
- Single Family
- Sq.Ft.:
- 1,746
- Status:
- Active
- Beds:
- 2
- Lot size:
- 0.15 Acres
- Year built:
- 2016
- Baths:
- 2.00
- MLS#:
- 24024850
- Subdivision:
- Cane Bay Plantation
ADDITIONAL INFORMATION
Castle Rock on a beautiful lagoon homesite in Del Webb Cane Bay, Charleston's most established active adult community! This charming home features 2 bedrooms, 2 baths, an office/den and screened-in porch all on a single level in this well designed floor plan. You'll be immediately impressed by the tasteful landscaping and stone paver walkway as you approach the home. Upon entering the home, you'll note the wide-planked laminate wood floors extending to the foyer, kitchen, dining, living, den, and hallways. A versatile area to the right of the foyer complete with glass French doors can easily become an office, extra living room or den. As you move into the kitchen, you'll be impressed by its stainless steel appliances, large center island, granite counter tops, maple cabinets, tile........backsplash, pendant and recessed lighting and spacious corner pantry. This home's dining area/eat-in kitchen nook and large living room flow nicely from the kitchen and feature a versatile open floor plan that will fit any style of decor. The rear of the home's layout showcases a screened-in porch adjacent to the outdoor patio overlooking the backyard with breathtaking lagoon views. This home's primary suite is spacious and the ensuite features tile flooring, granite counter tops, dual sink vanity, a walk-in tiled seated shower and an extra large walk-in closet. A second bedroom and full bath is located down its own private hallway creating privacy when your friends and family come to visit. All appliances and window treatments will convey making this home move in ready! Don't miss this opportunity, please book your showing today!

Information being provided is for consumers' personal, non-commercial use and may not be used for any purpose other than to identify prospective properties consumers may be interested in purchasing. Copyright 2024 Charleston Trident Multiple Listing Service, Inc. All rights reserved.
Summerville Real Estate
The median home value in Summerville, SC is $355,200. This is higher than the county median home value of $320,300. The national median home value is $338,100. The average price of homes sold in Summerville, SC is $355,200. Approximately 59.48% of Summerville homes are owned, compared to 30.74% rented, while 9.78% are vacant. Summerville real estate listings include condos, townhomes, and single family homes for sale. Commercial properties are also available. If you see a property you’re interested in, contact a Summerville real estate agent to arrange a tour today!
Summerville, South Carolina 29486 has a population of 50,318. Summerville 29486 is more family-centric than the surrounding county with 33.4% of the households containing married families with children. The county average for households married with children is 30.05%.
The median household income in Summerville, South Carolina 29486 is $64,507. The median household income for the surrounding county is $70,786 compared to the national median of $69,021. The median age of people living in Summerville 29486 is 38.3 years.
Summerville Weather
The average high temperature in July is 91.5 degrees, with an average low temperature in January of 34.6 degrees. The average rainfall is approximately 51 inches per year, with 0.7 inches of snow per year.
