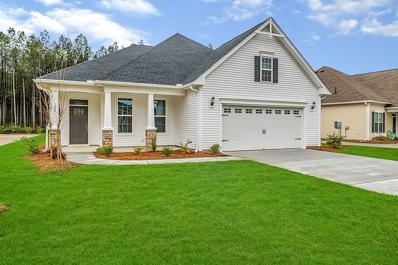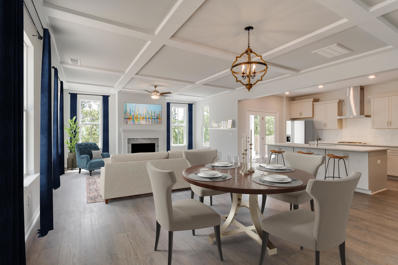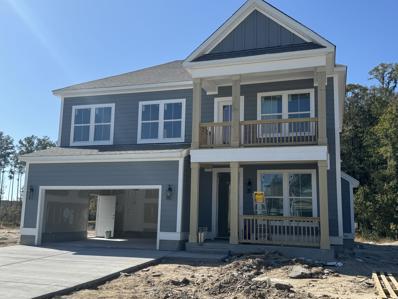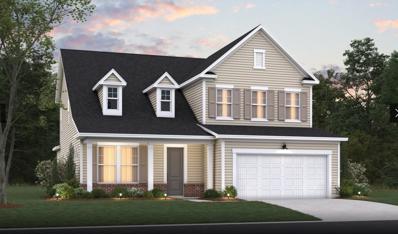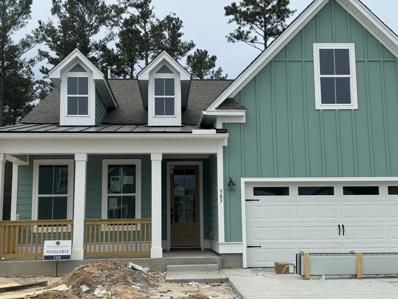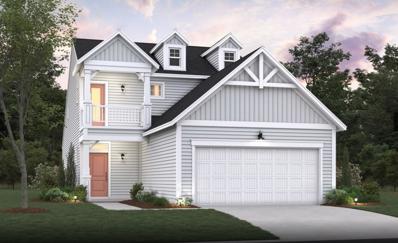Summerville SC Homes for Rent
- Type:
- Single Family
- Sq.Ft.:
- 3,020
- Status:
- Active
- Beds:
- 5
- Lot size:
- 0.17 Acres
- Year built:
- 2014
- Baths:
- 5.00
- MLS#:
- 24028564
- Subdivision:
- Cane Bay Plantation
ADDITIONAL INFORMATION
***The Hammocks MODEL HOME*** 5 Beds/3 Full Baths/2 Half Baths. This home features the Owner's Suite on the first Floor, Butlers Pantry, Gas Appliances, Farm Sink, Loft, Screened Porch, Fireplace, Upgraded Craftsman Trim with Shiplap Accents, Irrigation, Gutters, Hardie Plank Siding, Laminate Wood Flooring throughout the first floor including the Owner's Suite, Wood treads on stairs, Pull down attic stairs, Whirlpool SS Gas appliances, Quartz Countertops in Kitchen w/tile backsplash, 42'' Upgraded Cabinets, Upgraded Countertops and Tile in all baths and laundry. ***2 Car Garage is finished with a half bath and heated and cooled by a separate unit. This space offers approximately 450 sq ft. UP TO S10K IN CLOSING COSTS INCENTIVE TIED TO PREFERRED LENDER / ATTORNEY
- Type:
- Single Family
- Sq.Ft.:
- 3,044
- Status:
- Active
- Beds:
- 4
- Lot size:
- 0.19 Acres
- Baths:
- 3.00
- MLS#:
- 24028534
- Subdivision:
- Cane Bay Plantation
ADDITIONAL INFORMATION
The Franklin is such a versatile floorplan. The kitchen is a show-stopper and is a chef's dream featuring a GE SS Gas range, microwave and dishwasher. The island is oversized and flows nicely into the family room. The family room has a lot of natural light. Downstairs you will also find a private study with French doors, formal dining room and a screened in porchJust when you thought it couldn't get any better you make your way upstairs to the master suite which includes a spacious bathroom with dual vanity sinks and a 5' tiled shower with bench and a huge closet. Also upstairs are 3 secondary bedrooms AND a huge bonus room that could function as a 5th bedroom if needed. So many great features of this home make it so versatile and accommodating for different families' needs. The home site is also top-notch; backing up to a nice pond view. Waterside is one of Cane Bay's newest communities and residence have access to the 300+ acre lake system. Our resort-style amenities are under construction too! Estimated completion date is Feb. 2025
- Type:
- Single Family
- Sq.Ft.:
- 3,240
- Status:
- Active
- Beds:
- 5
- Lot size:
- 0.21 Acres
- Baths:
- 4.00
- MLS#:
- 24028513
- Subdivision:
- Cane Bay Plantation
ADDITIONAL INFORMATION
The Grayson is such a versatile floorplan. The kitchen is a show-stopper and is a chef's dream featuring a SS gas range, microwave and dishwasher. The island is massive and flows nicely into the family room. The family room has a lot of natural light with 3 cute extra little square windows. As you enter this gorgeous home, you will find the 5th bedroom, full bath room and a formal dining room.Just when you thought it couldn't get any better you make your way upstairs to the master suite with sitting area. The master bathroom has dual sinks, 5' stand up shower with a bench and a huge walk in closet. Also upstairs are 3 secondary bedrooms that share 2 full bathrooms AND there's also an oversized a bonus room. So many great features of this home make it so versatile and accommodating for different families' needs. This home is also located on a beautiful pond home site. Waterside is one of Cane Bay's newest communities and residence have access to the 300+ acre lake system. Our resort-style amenities were just built! Estimated completion date is Feb 2025!!!
- Type:
- Single Family
- Sq.Ft.:
- 1,450
- Status:
- Active
- Beds:
- 3
- Lot size:
- 0.21 Acres
- Year built:
- 1980
- Baths:
- 2.00
- MLS#:
- 24028461
- Subdivision:
- Tramway
ADDITIONAL INFORMATION
Professional Pics Coming Soon! Welcome to one story living with NO HOA.Location next to everything Nexton has to offer, including shopping, restaurants and so much more. The 3 bed 2 bath home features large living area with converted garage. Although the garage is converted space has been left for additional storage including 2 sheds in the backyard. Roof is 2013, HVAC is 2018, and features newer double pained windows. With a little extra love this home could be your Home Sweet Home. Come take a look, prime location, and ready for its next owners. Home includes 2 year transferable home warranty with Choice Home Warranty.
- Type:
- Single Family
- Sq.Ft.:
- 1,407
- Status:
- Active
- Beds:
- 3
- Lot size:
- 0.17 Acres
- Year built:
- 1978
- Baths:
- 2.00
- MLS#:
- 24028410
- Subdivision:
- Sangaree
ADDITIONAL INFORMATION
This home is conveniently located just 5 minutes to all of Summerville has to offer! Nestled on a peaceful cu-de-sac, this charming home includes a huge bous room, a versatile living space that can adapt to your needs. The inviting living room boasts a fireplace, ideal for relaxing during the cooler months. The backyard is perfect for gardening or entertaining and enclosed with a fence for privacy. Don't miss out on this opportunity to make it yours, book a showing today!
Open House:
Sunday, 1/5 12:00-3:00PM
- Type:
- Single Family
- Sq.Ft.:
- 1,458
- Status:
- Active
- Beds:
- 2
- Lot size:
- 0.06 Acres
- Year built:
- 2018
- Baths:
- 3.00
- MLS#:
- 24028429
- Subdivision:
- Nexton
ADDITIONAL INFORMATION
Fall in love with this end unit townhome in the highly desirable Nexton/Brighton Park Village. Upon entering the open floor plan, you'll find hardwoods throughout (including upstairs) & ample windows allowing for abundant natural light. The kitchen boasts granite countertops, tile backsplash, stainless appliances, gas range & a large island with lots of storage space. Completing the first floor is a powder room, storage closet, pantry and drop zone. Proceed upstairs to find the master and a secondary BR both with their own bathroom. Hallway is spacious enough for a desk/bookshelves making for a great office space. Laundry closet is off hallway. Enjoy relaxing on the front porch or on the screened porch overlooking a private back complete with walkway of pavers leading to one car garage.Regime fee covers building insurance, exterior maintenance (roof repair/replacement, pressure washing, painting) termite bond and lawn care. Awesome location in Brighton Park Village as across from the Greeting House/Annex - a central hub for gatherings! When one buys in Nexton, they buy more than a home, rather a lifestyle! As a golf-cart friendly master-planned community, there is no shortage of thing to do and explore! Experience for yourself and schedule a viewing today!
- Type:
- Single Family
- Sq.Ft.:
- 2,625
- Status:
- Active
- Beds:
- 5
- Lot size:
- 0.2 Acres
- Year built:
- 2022
- Baths:
- 3.00
- MLS#:
- 24028401
- Subdivision:
- Cane Bay Plantation
ADDITIONAL INFORMATION
MOVE IN READY! FRIDGE, WASHER, and DRYER included! Fully Fenced backyard, Custom Man Cave with Bar, and so much more! Bonus $2500 Flex Money for closing cost and/or lower interest rate. Enjoy this beautiful home with 5 bedrooms, guest suite down, large kitchen with island, loft, master suite, and spacious rooms. Large backyard perfect for gardening or building your own custom outdoor space! SAVE time and money with this beautiful newly built home, only 2 years old!Pender Woods Community at Cane Bay Plantation offers many great benefits for all the residence. The amenities are within walking distance or a golf cart ride away from the house. Residence have access to the pool, playground, and dog park. The community is a short drive to brand new shops, restaurants, grocery stores, and schools. Enjoy community events like weekly food trucks and seasonal gatherings. The perfect place to call HOME SWEET HOME!
- Type:
- Single Family
- Sq.Ft.:
- 2,257
- Status:
- Active
- Beds:
- 4
- Lot size:
- 0.12 Acres
- Year built:
- 2022
- Baths:
- 3.00
- MLS#:
- 24028382
- Subdivision:
- Cane Bay Plantation
ADDITIONAL INFORMATION
This like-new home is nestled in the desirable Cane Bay Plantation community within Pine Hills, where affordability and luxury meet in a fast-growing area. The Pine Hills neighborhood offers an amenity-rich lifestyle with community features that truly stand out. Inside, you'll find an inviting open layout with 4 spacious bedrooms, including the main suite conveniently located on the first floor. Highlights include luxury vinyl wood flooring, granite countertops, upgraded Whirlpool appliances, and a roomy loft upstairs that provides additional living space. Three secondary bedrooms and a full bath with double sinks and a separate shower complete the upper level.This home's fenced yard, fire pit, and upgraded cordless blinds add to its appeal, along with a light modern paint palette.A 2-car garage provides ample parking and storage. Schedule your tour today and discover all that this thoughtfully designed home and community have to offer! This vibrant community offers a network of sidewalks and scenic walking and golf cart trails, perfect for leisurely strolls or quick trips. Abundant lakes throughout provide ideal spots for fishing, adding to the outdoor enjoyment that makes this neighborhood truly special. Conveniently located just a few miles from shopping, dining, the YMCA, library, and medical facilities, this community offers easy access to essential services and amenities. With new developments emerging regularly, this area continues to grow and thrive, adding even more to its appeal. House also comes with solar panels, a great plus as we learn to conserve energy!
- Type:
- Single Family
- Sq.Ft.:
- 2,006
- Status:
- Active
- Beds:
- 4
- Lot size:
- 0.16 Acres
- Baths:
- 2.00
- MLS#:
- 24028348
- Subdivision:
- Hewing Farms
ADDITIONAL INFORMATION
PROPOSED CONSTRUCTION This adorable first floor primary bedroom Chadwick is located on a beautiful homesite. Also, located on the first floor are two guest bedrooms on a separate, private wing, with their own private bath. This home also offers a beautiful formal dining with gorgeous, coffered ceilings and wainscotting details. The family, kitchen and breakfast area are all very open to one another and all offer views of the pond with oversized windows. Upstairs you will find an additional bedroom with full bath that is perfect for guests or even an entertainment room.
- Type:
- Single Family
- Sq.Ft.:
- 2,018
- Status:
- Active
- Beds:
- 4
- Lot size:
- 0.2 Acres
- Year built:
- 2022
- Baths:
- 3.00
- MLS#:
- 24028312
- Subdivision:
- Cane Bay Plantation
ADDITIONAL INFORMATION
Your new home awaits, located in desirable West Lake at Cane Bay Plantation, a top-selling master planned community featuring an array of exceptional amenities This stunning one-story Madison floor plan offers four bedrooms, three full bathrooms, and a 3-car garage on a fully fenced wooded lot. As you enter through the welcoming glass front door you are greeted by a beautiful entryway with 9' ceiling, wood flooring, elegant crown molding and custom baseboards. The gourmet kitchen is a dream with a large shiplapped island, walk-in pantry, granite countertops, chic tiled backsplash, large single bowl sink, stainless steel appliances, as well as a 5-burner gas cooktop with a hood, dual built-in ovens, under cabinet lighting and an eat-in dining area.The family room is meant to enjoy and entertain with a gas fireplace surrounded by shiplap, custom mantel and decorative built-ins sure to wow! The primary suite is complete with a spa-like ensuite including a walk-in closet, dual sink vanity, a relaxing garden tub, and a tiled shower with a frameless contemporary sliding door. The private guest/mother-in-law suite with a full bathroom is perfect for the holidays. There are two additional bedrooms and a shared hall bath. This lovely home also features a walk-in laundry room with utility sink, screened patio, fully fenced in backyard on a wooded lot, a full house gutter system, a large extended driveway for multiple car parking, and fresh landscaping with 2-palm trees in the front of the home. See the Upgrades and Features Sheet listed in photos for more details. Amenities include a resort style swimming pool, a pickleball court, picnic tables, bocce ball areas, horseshoe pits, a fire pit, a fishing dock, a playground, and a grass field for various sports activities. Additionally, a boat ramp grants access to the expansive 350-acre fishing lake. Discover everything you need right here at West Lake in Cane Bay! Enjoy the convenience of nearby stores, restaurants, gas stations, veterinary clinics, dental and medical offices, the Cane Bay YMCA, worship centers, and healthcare facilities all accessible by a quick golf cart ride. Plus, you're just a short drive from downtown Charleston, historic Summerville, Nexton Square, Lake Moultrie, Charleston International Airport, military bases, and stunning white sand beaches. South Carolina's natural beauty awaits! Tour West Lake at Cane Bay today!
- Type:
- Single Family
- Sq.Ft.:
- 3,000
- Status:
- Active
- Beds:
- 4
- Lot size:
- 0.16 Acres
- Baths:
- 3.00
- MLS#:
- 24028183
- Subdivision:
- Cane Bay Plantation
ADDITIONAL INFORMATION
PROPOSED CONSTRUCTION! This stunning new Saluda floor plan features a 3-car garage and offers a range of options, including a first-floor guest suite, 4-6 bedrooms, a loft, and an optional sunroom and/or sitting room off the primary. The flexible layout boasts a grand two-story foyer, formal dining room, and a versatile flex room on the main level. The kitchen, complete with bar-top seating, an island, and prep space, opens to the dining area and spacious family room. Upstairs, the primary suite offers a private bath and large walk-in closet, with the option for a sitting room. Three secondary bedrooms, each with walk-in closets, a loft, and laundry room complete the upper level. Additional options include a fireplace, sunroom, butler's pantry, and a fifth bedroom.
- Type:
- Single Family
- Sq.Ft.:
- 1,553
- Status:
- Active
- Beds:
- 3
- Lot size:
- 0.06 Acres
- Year built:
- 2024
- Baths:
- 3.00
- MLS#:
- 24028132
- Subdivision:
- Nexton
ADDITIONAL INFORMATION
This 2- level end unit townhome in Nexton is starting construction for Spring move in. Enter in through the great room that leads to the dining space and opens to the spacious rear kitchen which offers gourmet stainless steel appliances, your choice of quartz countertops, pantry, and built-in desk with floating shelves. A concrete patio with an entertaining bar is located off the kitchen. Oak stairs lead to 2nd level and find a spacious primary suite, 2 secondary bedrooms, and additional bathroom, and a conveniently located laundry area.Located within Nexton's Midtown and walking distance to all the amenities including pool, clubhouse, fitness center, yoga studio, sports courts and more! Plus, short drive to Charleston and local beaches!
- Type:
- Single Family
- Sq.Ft.:
- 3,556
- Status:
- Active
- Beds:
- 4
- Lot size:
- 0.2 Acres
- Baths:
- 3.00
- MLS#:
- 24028124
- Subdivision:
- Cane Bay Plantation
ADDITIONAL INFORMATION
This two-story home is the second largest plan in the collection and features a spacious flex space and upstairs bonus room with endless possibilities. On the first floor is a formal dining room, family room, open concept kitchen and breakfast room, along with an outdoor patio. Throughout the home is a total of four comfortable bedrooms, including the expansive owner's suite with a serene bathroom.
- Type:
- Single Family
- Sq.Ft.:
- 2,816
- Status:
- Active
- Beds:
- 5
- Lot size:
- 0.17 Acres
- Baths:
- 4.00
- MLS#:
- 24028121
- Subdivision:
- Cane Bay Plantation
ADDITIONAL INFORMATION
The Fanning is stunning 5 bedroom 3.5 bath with a 2 car garage. Upon entry you are greeted by the study located just as you enter the foyer, the open floor plan opens up to the dining room, family room, Kitchen and breakfast room. Also includes a bedroom with private full bath on the 1st floor. The owner's suite upstairs is spacious, owners bathroom has a shower, raised dual vanities, and walk in closet. The other 3 bedrooms upstairs all include walk-in closets and will accommodate all family members or guest area. Kitchen has beautiful white cabinets, a huge island with bar stool seating for 6, Quartz Countertops, SS appliances including gas range, microwave and dishwasher. Lindera Preserve offers a lavish amount of amenities located on site. Living here is like living on a resort!
- Type:
- Single Family
- Sq.Ft.:
- 2,166
- Status:
- Active
- Beds:
- 4
- Lot size:
- 0.12 Acres
- Year built:
- 2018
- Baths:
- 3.00
- MLS#:
- 24028078
- Subdivision:
- Cane Bay Plantation
ADDITIONAL INFORMATION
This gorgeous 4 bedroom 2.5 bathroom home is located in the highly desirable Cane Bay Plantation-Lindera Preserve. Upon entering, you'll be greeted by newer LVP flooring, tons of natural light and an ample amount of space throughout. The kitchen features beautiful upgraded cabinets, stainless steel appliances, gas range, granite countertops, a pantry, breakfast nook area and is perfect for entertaining. The unique layout of the open living room/dining/ kitchen area has a great amount of space for everyone and has open views to the fenced in backyard to enjoy your corner lot. Upstairs you'll find a large loft area ready to transfer into an office space, play area, movie space..etc. The huge primary bedroom features a large walk-in closet and en-suite with separate tub/ showerand large double sink vanities. The other three spacious bedrooms share a beautiful guest bathroom. The upstairs laundry room features a lot of space and convenience. Step outside to your relaxation paradise where you'll find plenty of room to sit back on your patio and enjoy the quiet fully fenced in backyard.
- Type:
- Single Family
- Sq.Ft.:
- 2,686
- Status:
- Active
- Beds:
- 4
- Lot size:
- 0.17 Acres
- Year built:
- 2022
- Baths:
- 3.00
- MLS#:
- 24028073
- Subdivision:
- Cane Bay Plantation
ADDITIONAL INFORMATION
You'll love the flow and roominess of this beautiful home. As you enter the expansive foyer you'll see an area perfect for office space or a sitting room on the right. Continue to the Greatroom that features a large Kitchen island, perfect for entertaining family and guests. Plenty of space to relax in the Greatroom on those cozy cool nights. The Screened Porch is the perfect place for afternoon grilling and socializing with the neighbors. Upstairs you'll find the 4 BRs including an expansive primary bedroom and a wonderful open area, perfect for your playroom or workout area. The location is very convenient to the schools, restaurants and shopping in the Cane Bay area. Don't miss the opportunity to tour this beautiful home. Please note that the current taxes are based on the6% investor rate. Consult with an attorney to determine the estimated taxes based on the 4% owner/occupant rate.
- Type:
- Single Family
- Sq.Ft.:
- 2,298
- Status:
- Active
- Beds:
- 3
- Lot size:
- 0.13 Acres
- Year built:
- 2024
- Baths:
- 3.00
- MLS#:
- 24027989
- Subdivision:
- Cane Bay Plantation
ADDITIONAL INFORMATION
Ready MARCH/APRIL!!! The NOLAN is a 3Bed/2.5 BA w/a Separate Office, Loft, Gourmet Kitchen, Upgraded Quartz Countertops, Tile Backsplash, Large Island, double trash pullout and White cabinets. The Owner's Bath features tiled floors and a walk in Tiled Shower and Garden Tub. Additional features include Raised Foundation, Hardy Plank Siding, Gas Lantern, Fireplace, Covered Porch, Laminate Flooring Throughout the First Floor, Wood Stair Treads. Pendant Pre-wires and so much more! PRICE REFLECTS 35K INCENTIVE, 1/2 OFF LOT PREMIUUM PLUS UP TO 10K CLOSING COSTS THROUGH END OF MONTH! MUST USE PREFERRED LENDER/ATTORNEY FOR INCENTIVES
- Type:
- Single Family
- Sq.Ft.:
- 2,289
- Status:
- Active
- Beds:
- 4
- Lot size:
- 0.2 Acres
- Year built:
- 2022
- Baths:
- 3.00
- MLS#:
- 24027928
- Subdivision:
- Cane Bay Plantation
ADDITIONAL INFORMATION
Your dream home is waiting at 487 Pender Woods Dr, Summerville, SC 29486! This stunning 2022-built residence combines modern design, thoughtful upgrades, and a prime location in the highly desirable Pender Woods at Cane Bay community. Designed with both comfort and convenience in mind, this home is priced to sell and includes a $5,000 closing cost incentive with an acceptable offer--don't miss this opportunity!With four bedrooms and three baths, this home offers a flexible layout to fit your lifestyle. A convenient downstairs bedroom is perfect for hosting guests or accommodating multi-generational living. The open-concept design creates a bright, inviting space, ideal for entertaining or relaxing after a long day.The gourmet kitchen is a chef's delight, featuring granite countertops, stainless steel appliances, and a large island that's perfect for both meals and mingling. Step outside into your established backyard oasis, where a lush lawn sets the stage for barbecues, social gatherings, or tranquil evenings under the stars. Lovingly maintained and move-in ready, this home has everything you need - except you! Living in Pender Woods at Cane Bay means enjoying the perfect blend of small-town charm and modern-day conveniences. Ideally located between Summerville and Moncks Corner, this community offers central access to local hotspots, including downtown Charleston, pristine beaches, and a variety of shopping and dining options. Outdoor enthusiasts will love being minutes from Lake Moultrie, Lake Marion, Cypress Gardens, Azalea Park, and Hutchinson Square. Families will appreciate the proximity to top-rated schools and endless recreational opportunities. The neighborhood amenities are second to none, including a community pool for cooling off on warm days, playgrounds for family fun, walking trails for peaceful strolls, and open spaces for picnics or playtime. The nearby YMCA makes it easy to stay active, and convenient access to major roads ensures a stress-free commute. Don't wait to make this incredible home yours! Call today to schedule your private tour and see why 487 Pender Woods Dr is the perfect place to call home. With a location like this and a deal this good, this home won't be on the market for long - act now to claim your piece of Lowcountry living!
- Type:
- Single Family
- Sq.Ft.:
- 2,965
- Status:
- Active
- Beds:
- 4
- Lot size:
- 0.14 Acres
- Baths:
- 4.00
- MLS#:
- 24027923
- Subdivision:
- Cane Bay Plantation
ADDITIONAL INFORMATION
Under Construction - Estimated completion March 2025. Welcome to the Sweetgum Traditional elevation with spacious front porch and stone accents. This is a two-story, single-family home for people wanting the primary bedroom on the first floor away from the secondary bedrooms on the second floor. Entering the home, you will have a dining room that connects to the kitchen. The enhanced kitchen has white upgraded cabinets and quartz countertops. The kitchen features a large island and a breakfast area that will overlook your back yard and pond. Upstairs you will find 19' x 19' loft perfect for a second living area, game room, or play area for kids. There is an ensuite, private bedroom upstairs and 2 more bedrooms that share a full bath. Photos are of a previous model home which may have finishes that are different from the actual home being built. This home has whole house gutters, Energy Star Certified and DOE zero energy ready.
- Type:
- Single Family
- Sq.Ft.:
- 2,354
- Status:
- Active
- Beds:
- 4
- Lot size:
- 0.17 Acres
- Year built:
- 2020
- Baths:
- 3.00
- MLS#:
- 24027920
- Subdivision:
- Cane Bay Plantation
ADDITIONAL INFORMATION
This stunning 1 story home has 4 beds 3 baths and 3 car garage. Open floor plan with all the extras. Kitchen has granite countertops and stainless steel appliances. Large screened in porch with custom remote-controlled blinds. Nice wooded lot with fenced in yard. The seller added lots of additional upgrades to home after purchase. Custom tiled shower in master bathroom, custom closet shelving, crown molding, ceiling fans, and custom blinds. Meridian Lakes of Cane Bay amenities include a beautiful swimming pool, park, indoor pickle ball, fire pit, picnic tables, miles of walking and nature trails, and a 300 acre lake for kayaking, fishing, and electric motor boats.
- Type:
- Single Family
- Sq.Ft.:
- 2,009
- Status:
- Active
- Beds:
- 3
- Lot size:
- 0.15 Acres
- Baths:
- 2.00
- MLS#:
- 24027910
- Subdivision:
- Cane Bay Plantation
ADDITIONAL INFORMATION
EST. MARCH COMPLETION! PRICE REFLECTS 35K INCENTIVE,1/2 OFF LOT PREMIUM, PLUS UP TO 10K CLOSING COSTS THROUGH END OF MONTH! MUST USE PREFERRED LENDER/ATTORNEY FOR INCENTIVES. **UNDER CONSTRUCTION* Welcome to the WILSON W/BONUS plan. This home is a RANCH W/BONUS RM. This home has no wasted space with a BEAUFTIFUL Gourmet Kitchen, 42'' upper cabinets, Breakfast Area, 5' Tiled shower in master with HUGE Walk In Closet, Vaulted Ceilings in Family Room, Fireplace and Screened Porch. This open concept is a MUST SEE! Additional features include; Whole house gutters, gas lantern on front porch, fully landscaped yard, laminate wood flooring in all main living areas, tile in all wet areas, farmhouse sink, upgraded front door and SO MUCH MORE!
- Type:
- Single Family
- Sq.Ft.:
- 2,218
- Status:
- Active
- Beds:
- 4
- Lot size:
- 0.14 Acres
- Baths:
- 3.00
- MLS#:
- 24027892
- Subdivision:
- Cane Bay Plantation
ADDITIONAL INFORMATION
Welcome to the Coastal Hazel elevation with transom glass above the entry door and stone accent. This open floorplan flows right into the kitchen with 42' cabinets, quartz countertops, walk-in pantry, single bowl sink and large island for seating. Flooring on the entire main floor is LVP . The primary bathroom has a double vanity, separate shower and soaking tub. Extended primary bedroom features a large walk-in closet. The main floor also features a mud room area and laundry room. Upstairs you have a large loft, 3 guest bedrooms and shared full bath. Whole house gutters and downspouts. HERS score 40. Energy Star Certified. DOE Zero Energy Ready Home
- Type:
- Single Family
- Sq.Ft.:
- 3,718
- Status:
- Active
- Beds:
- 4
- Lot size:
- 0.15 Acres
- Year built:
- 2024
- Baths:
- 4.00
- MLS#:
- 24027891
- Subdivision:
- Hewing Farms
ADDITIONAL INFORMATION
ESTIMATED COMPLETION JANUARY 2025!!!This Webster is a four bedroom, three and one-half bath two-story home. An office is located off the entry with the front hall leading to the family room. This open plan features a large kitchen with center island, eat-in area and family room. There is a large entry off of the garage that features a walk-in pantry as it's just outside of the kitchen. A guest bedroom with private bath is located on the first floor. Also included is a sunroom just off the kitchen. Two secondary bedrooms with walk-in closets and a Jack and Jill bathroom are located upstairs. A large loft and laundry room are also located upstairs. The large primary bedroom features storage, a water closet and dual closets.
- Type:
- Single Family
- Sq.Ft.:
- 3,718
- Status:
- Active
- Beds:
- 4
- Lot size:
- 0.15 Acres
- Year built:
- 2024
- Baths:
- 4.00
- MLS#:
- 24027887
- Subdivision:
- Hewing Farms
ADDITIONAL INFORMATION
ESTIMATED COMPLETION JANUARY 2025!!!This Webster is a four bedroom, three and one-half bath two-story home. An office is located off the entry with the front hall leading to the family room. This open plan features a large kitchen with center island, eat-in area and family room. There is a large entry off of the garage that features a walk-in pantry as it's just outside of the kitchen. A guest bedroom with private bath is located on the first floor. Also included is a sunroom just off the kitchen. Two secondary bedrooms with walk-in closets and a Jack and Jill bathroom are located upstairs. A large loft and laundry room are also located upstairs. The large primary bedroom features storage, a water closet and dual closets.
- Type:
- Single Family
- Sq.Ft.:
- 2,956
- Status:
- Active
- Beds:
- 4
- Lot size:
- 0.15 Acres
- Year built:
- 2024
- Baths:
- 3.00
- MLS#:
- 24027886
- Subdivision:
- Hewing Farms
ADDITIONAL INFORMATION
Estimated Completion February 2025!!!This Saluda is a two-story plan featuring four bedrooms, three bathrooms and a sunroom. Immediately upon entry, you are greeted by the open concept eat-in, kitchen and great room with a fireplace and coffered detailed ceiling. There is a sunroom with available entries from the great room or kitchen. A full bathroom sits just inside the entrance of the three-car garage, with bench and cubbies. A guest bedroom completes the main level. Upstairs, the primary bedroom features an enormous walk-in closet with laundry room passthrough, equipped with a sink and an ensuite bathroom with dual sinks and shower.

Information being provided is for consumers' personal, non-commercial use and may not be used for any purpose other than to identify prospective properties consumers may be interested in purchasing. Copyright 2024 Charleston Trident Multiple Listing Service, Inc. All rights reserved.
Summerville Real Estate
The median home value in Summerville, SC is $355,200. This is higher than the county median home value of $320,300. The national median home value is $338,100. The average price of homes sold in Summerville, SC is $355,200. Approximately 59.48% of Summerville homes are owned, compared to 30.74% rented, while 9.78% are vacant. Summerville real estate listings include condos, townhomes, and single family homes for sale. Commercial properties are also available. If you see a property you’re interested in, contact a Summerville real estate agent to arrange a tour today!
Summerville, South Carolina 29486 has a population of 50,318. Summerville 29486 is more family-centric than the surrounding county with 33.4% of the households containing married families with children. The county average for households married with children is 30.05%.
The median household income in Summerville, South Carolina 29486 is $64,507. The median household income for the surrounding county is $70,786 compared to the national median of $69,021. The median age of people living in Summerville 29486 is 38.3 years.
Summerville Weather
The average high temperature in July is 91.5 degrees, with an average low temperature in January of 34.6 degrees. The average rainfall is approximately 51 inches per year, with 0.7 inches of snow per year.








