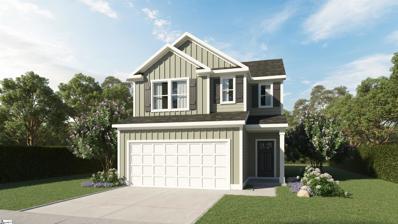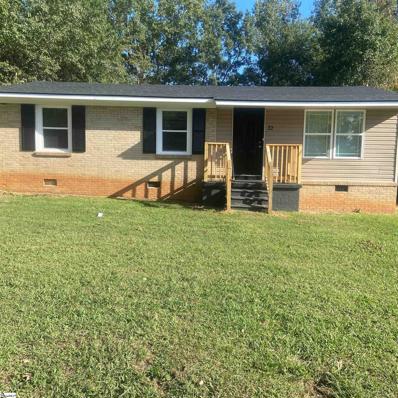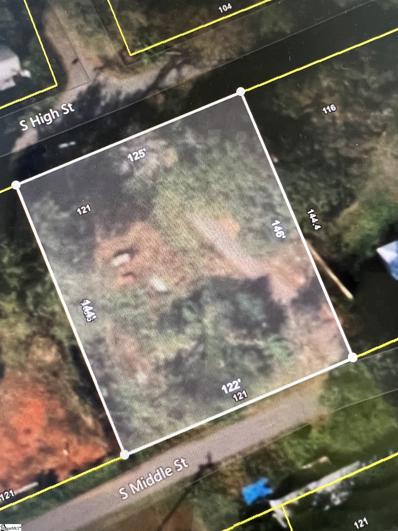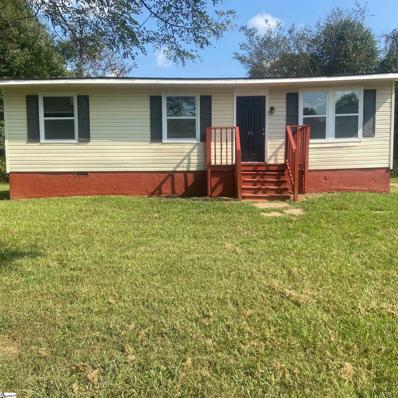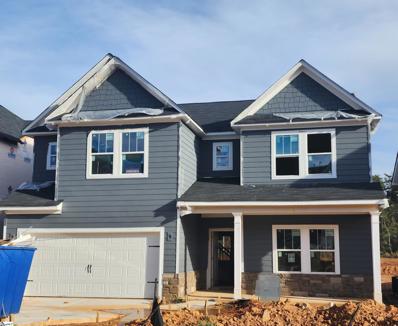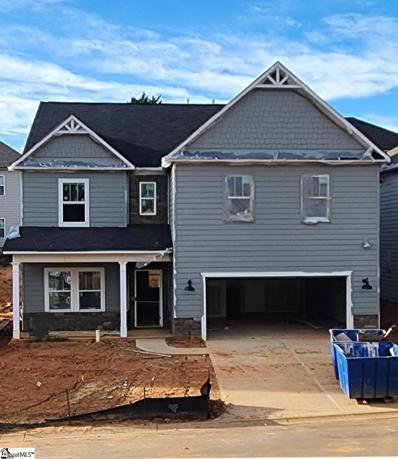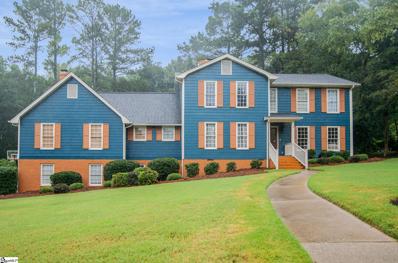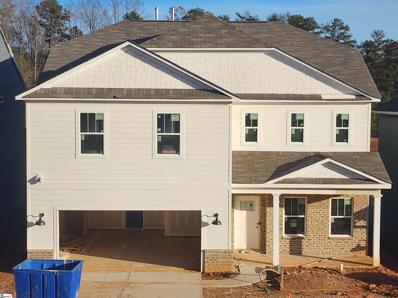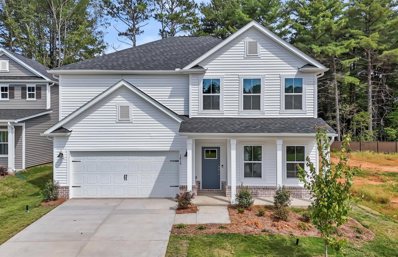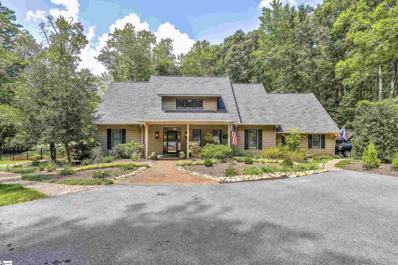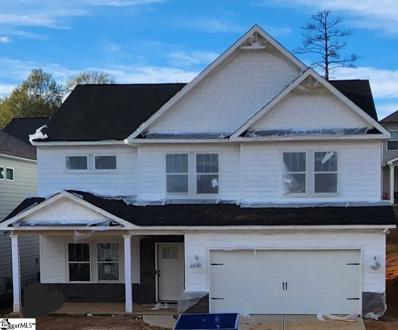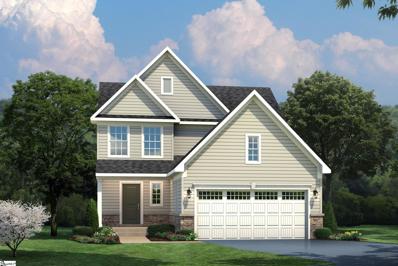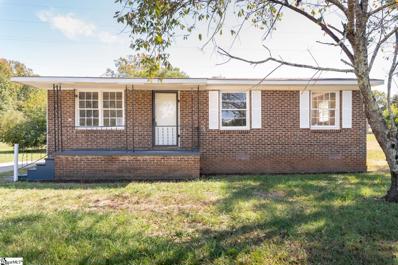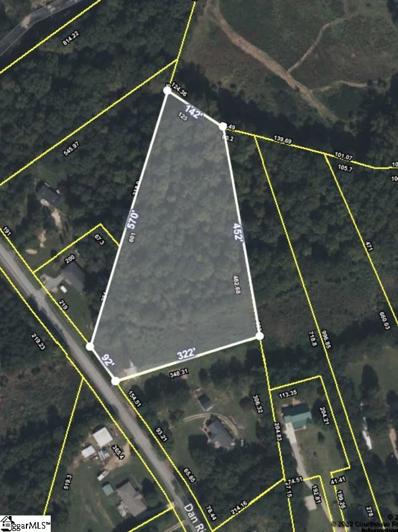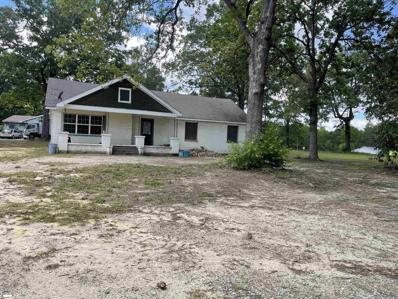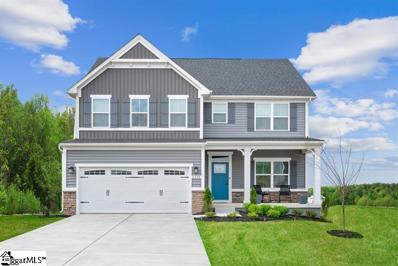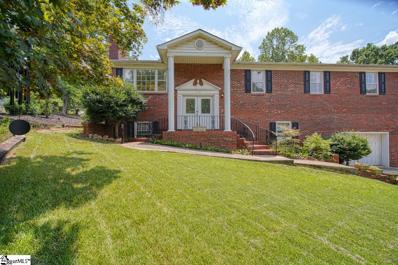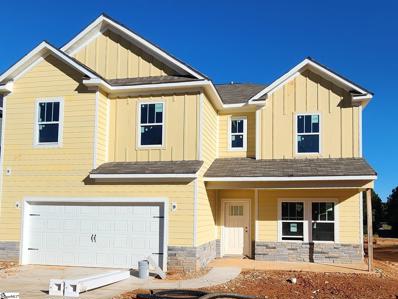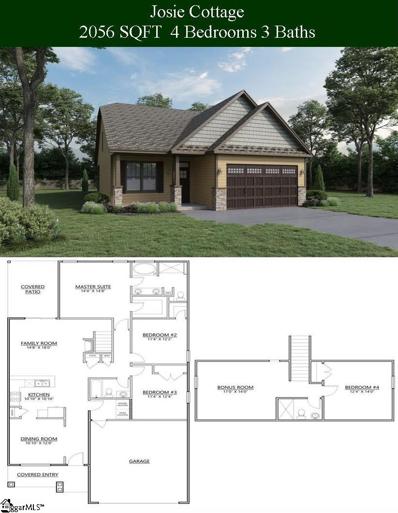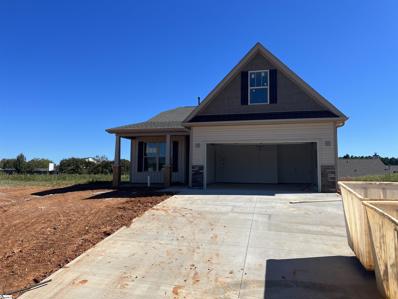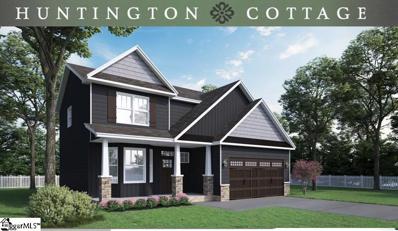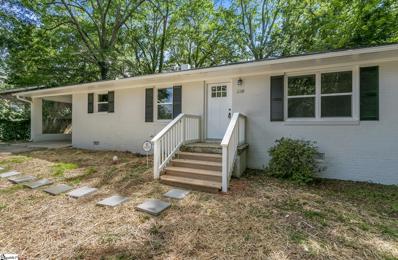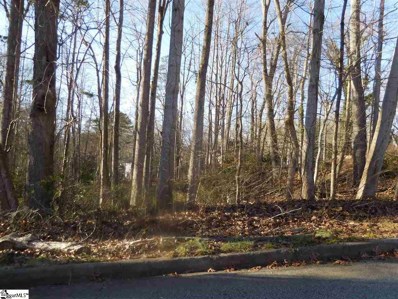Spartanburg SC Homes for Rent
- Type:
- Single Family-Detached
- Sq.Ft.:
- n/a
- Status:
- Active
- Beds:
- 3
- Lot size:
- 0.11 Acres
- Year built:
- 2022
- Baths:
- 3.00
- MLS#:
- 1484391
- Subdivision:
- Dillon Village
ADDITIONAL INFORMATION
The Baldwin A is a gorgeous 3 Bedroom 2.5 Bath with Covered Porch Entry. Spacious Kitchen with Pantry and Large Granite-Top Island for Cooking, Baking, Entertaining or Study Time! Granite Countertops, Stainless Steel Appliances with Gas Range and Beautiful Tile Back Splash! Open Family Room Floor Plan has THE OPTION FOR AMAZING BUILT-IN ELECTRIC FIREPLACE - This is a "Must See" Unique Fireplace can view Off Site! Second Floor Master Suite with Huge Walk-in Closet and Master Bath with Granite Countertops, Dual Vanities and Separate Tile Shower; 2 Secondary Bedrooms and Hall Bath with Granite Countertop! Spacious Walk-in Laundry Room! Dillon Village is a charming, secluded neighborhood surrounded by nature just up the street from Mary Black Hospital and the Brand New Drayton Mills Elementary! Home Warranty is included, ENERGY Come out and Tour Today!
- Type:
- Single Family-Detached
- Sq.Ft.:
- n/a
- Status:
- Active
- Beds:
- 3
- Lot size:
- 0.24 Acres
- Year built:
- 1972
- Baths:
- 1.00
- MLS#:
- 1484004
- Subdivision:
- None
ADDITIONAL INFORMATION
Newly renovated 3 Bedrooms, 1 Bath home in Spartanburg. Updates include granite countertops, new flooring, stainless steel appliances, fresh paint and more. Don't miss this one, check it out today!
- Type:
- Land
- Sq.Ft.:
- n/a
- Status:
- Active
- Beds:
- n/a
- Lot size:
- 0.41 Acres
- Baths:
- MLS#:
- 1483185
- Subdivision:
- None
ADDITIONAL INFORMATION
Pretty level lot, no restrictions or HOA. You can put a modular, Mobile Home, RV, etc. on this lot. This lot has previously had a home that burnt down but there is partial foundation that someone may be able to use. The property has a sewage connection and water meter that is already installed. The property will take very minimal clearing and cleaning for the structure.
- Type:
- Single Family-Detached
- Sq.Ft.:
- n/a
- Status:
- Active
- Beds:
- 3
- Lot size:
- 0.3 Acres
- Year built:
- 1972
- Baths:
- 1.00
- MLS#:
- 1482998
- Subdivision:
- None
ADDITIONAL INFORMATION
Newly renovated 3 Bedrooms, 1 Bath home in Spartanburg. Updates include granite countertops, new flooring, stainless steel appliances, fresh paint and more. Don't miss this one, check it out today!
- Type:
- Single Family-Detached
- Sq.Ft.:
- n/a
- Status:
- Active
- Beds:
- 4
- Lot size:
- 0.11 Acres
- Year built:
- 2022
- Baths:
- 3.00
- MLS#:
- 1482491
- Subdivision:
- Dillon Village
ADDITIONAL INFORMATION
THE WRIGLEY PLAN DESIGN! 4 Bedrooms 3 Baths and a Large Loft with Rear Covered Porch! READY DECEMBER!! Exterior Home is Concrete Siding with Stone Accents and 2-Car Garage, this Wrigley D comes with Covered Front Porch on a Level Home Site. Front Entry Foyer with Upgraded Trim Package for the Custom Look and Feel and Dining Room adjacent to Wonderful Open Butler's Pantry with Window and Natural Light leading to LARGE Walk-in Pantry!!! Stunning Chef's Kitchen Spaciously Laden with Cabinets and Extra-Large Granite-Top Island with Pendant Lighting for Cooking, Baking, Entertaining or Study Time! Granite Countertops, Stainless Steel Appliances with Gas Range and Beautiful Tile Back Splash make this the Family Chef's Favorite Room! Open Family Room Floor Plan has Fireplace with Gas Logs and is surrounded by Natural Light with generous windows overlooking backyard and patio! The 4th Bedroom is Downstairs with Full Bath for Guest or In-law Suite accommodating first-floor living. MUD Room Cubby Section for Shoes, Coats, Bags & Briefcase right off Garage Entry! Stairway with Open Rails leads to Second Level featuring Large LOFT; Secondary Bedrooms, LARGE Walk-in Closets, and Spacious Walk-in Laundry Room! The Grand Master Suite has Trey Ceiling and opens into Large Master Bathroom with Great Super Tile Shower with Seat and Accent Floor, Dual Sinks, Private Water Closet and Separate Linen Closet for Storage! Beautiful Master Bath. Tremendous Bonus is the SUPER-LARGE MASTER CLOSET with HIS & HERS SEPARATE SIDES! The Organizer's Dream and could be used for Extra Storage! Yep - A DREAM CLOSET!! This IS A MUST SEE. Dillon Village is a charming, secluded neighborhood surrounded by nature just up the street from Mary Black Hospital and the Brand New Drayton Mills Elementary! Home Warranty is included, ENERGY STAR Qualified Appliances for Lower Energy Costs, Tankless Water Heater!! Come Tour Today! CURRENT PROMOTION: $5,000 Closing Costs WITH USE OF PREFERRED LENDERS AND ATTORNEY! See Agent For Details
- Type:
- Single Family-Detached
- Sq.Ft.:
- n/a
- Status:
- Active
- Beds:
- 5
- Lot size:
- 0.11 Acres
- Year built:
- 2022
- Baths:
- 3.00
- MLS#:
- 1482485
- Subdivision:
- Dillon Village
ADDITIONAL INFORMATION
THE OLSEN PLAN DESIGN! 5 Bedroom 3 Bath and Loft! Front Porch and Covered Rear Porch! Concrete Siding with Stone Accents and 2-Car Garage. THIS HOME IS UNDER CONSTRUCTION - FOLLOW ALONG! READY NOVEMBER! Cabinets & Granite are in! This Olsen D comes with Covered Front Porch AND Covered Rear Porch! Front Entry Foyer with Upgraded Trim Package giving it the "Custom Feel" and Dining Room adjacent to Wonderful Open Butler's Pantry with Window and Natural Light leading to LARGE Walk-in Pantry!!! Stunning Chef's Kitchen Spaciously Laden with Cabinets and Extra-Large Granite-Top Island with Pendant Lighting for Cooking, Baking, Entertaining or Study Time! Granite Countertops, Stainless Steel Appliances with Gas Range and Beautiful Tile Back Splash make this the Family Chef's Favorite Room! Open Family Room Floor Plan has Fireplace with Gas Logs and is surrounded by Natural Light with generous windows overlooking Covered Porch! MUD Room Cubby Section for Shoes, Coats, Bags & Briefcase right off Garage Entry! The "Hidden Staircase" is in the back of the home, with stairs and Open Rails Overlooking the Family Room. Second Level features Large LOFT; Secondary Bedrooms, Walk-in Closets, and Spacious Walk-in Laundry Room with 2 separate entries! Full Bath has 2 Separate Entries super convenient to bedrooms with Private Sinks and Bath Area. This Grand Master Suite with Trey Ceiling opens into Stunning Master Bathroom with Gorgeous Tile Floor, Dual Sinks, X-Large Tile Shower with Seat and Accent Floor. Truly Beautiful Master Bath Design and HUGE Master Walk-in Closet!! A DREAM CLOSET-- a room of its own! This IS A MUST SEE. Dillon Village is a charming, secluded neighborhood surrounded by nature just up the street from Mary Black Hospital, the Brand New Drayton Mills Elementary and Downtown Spartanburg! Home Warranty is included, ENERGY STAR Qualified Appliances for Lower Energy Costs, Tankless Water Heater!! Come Tour Today! Our Current Promotiom: $5,000 Closing Costs Assistance WITH USE OF PREFERRED LENDER AND ATTORNEY can be used to Buy Down The Rate, lowering the Monthly Payment! Promotion valid on contracts written by January 31, 2023.
- Type:
- Single Family-Detached
- Sq.Ft.:
- n/a
- Status:
- Active
- Beds:
- 5
- Lot size:
- 0.67 Acres
- Baths:
- 4.00
- MLS#:
- 1481573
- Subdivision:
- Lake Forest Hill
ADDITIONAL INFORMATION
Gorgeous, well maintained, 2-story home in Spartanburgâs east side. Highly desirable street in Pierce Acres, close to Hillcrest shopping center! Home features 5 bedrooms, 3.5 bathrooms, traditional hardwood floors on main level and 2 fireplaces- 1 gas logs and 1 wood-burning. You'll also find a breath-taking sun room, a formal dining room, and a home office. The basement will make for a perfect mother in law suite. You don't want to miss this one!
- Type:
- Single Family-Detached
- Sq.Ft.:
- n/a
- Status:
- Active
- Beds:
- 5
- Lot size:
- 0.11 Acres
- Year built:
- 2022
- Baths:
- 3.00
- MLS#:
- 1481000
- Subdivision:
- Dillon Village
ADDITIONAL INFORMATION
THE OLSEN PLAN DESIGN! 5 Bedroom 3 Bath and Loft! Front Porch and Covered Rear Porch! Concrete Siding with Brick Accents and 2-Car Garage. THIS HOME IS UNDER CONSTRUCTION - FOLLOW ALONG! READY OCTOBER/NOVEMBER! This Olsen D comes with Covered Front Porch AND Covered Rear Porch! Upgraded Trim Package for The Custom Look & Feel with Signature Cubbies! Front Entry Foyer and Dining Room adjacent to Wonderful Open Butler's Pantry with Window and Natural Light leading to LARGE Walk-in Pantry!!! Stunning Chef's Kitchen Spaciously Laden with Cabinets and Extra-Large Granite-Top Island with Pendant Lighting for Cooking, Baking, Entertaining or Study Time! Granite Countertops, Stainless Steel Appliances with Gas Range and Beautiful Tile Back Splash make this the Family Chef's Favorite Room! Open Family Room Floor Plan has Fireplace with Gas Logs and is surrounded by Natural Light with generous windows overlooking Covered Porch! MUD Room Cubby Section for Shoes, Coats, Bags & Briefcase right off Garage Entry! The "Hidden Staircase" is in the back of the home, with stairs and Open Rails Overlooking the Family Room. Second Level features Large LOFT; Secondary Bedrooms, Walk-in Closets, and Spacious Walk-in Laundry Room with 2 separate entries! Full Bath has 2 Separate Entries super convenient to bedrooms with Private Sinks and Bath Area. This Grand Master Suite with Trey Ceiling opens into Stunning Master Bathroom with Gorgeous Tile Floor, Dual Sinks, X-Large Tile Shower with Seat and Accent Floor. Truly Beautiful Master Bath Design and HUGE Master Walk-in Closet!! A DREAM CLOSET-- a room of its own! This IS A MUST SEE. Dillon Village is a charming, secluded neighborhood surrounded by nature just up the street from Mary Black Hospital, the Brand New Drayton Mills Elementary and Downtown Spartanburg! Home Warranty is included, ENERGY STAR Qualified Appliances for Lower Energy Costs, Tankless Water Heater!! Come Tour Today! Our Current Promotion: $5,000 Closing Costs Assistance WITH USE OF ONE OF PREFERRED LENDERS AND ATTORNEY!
- Type:
- Condo/Townhouse
- Sq.Ft.:
- n/a
- Status:
- Active
- Beds:
- 3
- Lot size:
- 0.06 Acres
- Baths:
- 3.00
- MLS#:
- 1480208
- Subdivision:
- Trailside At Drayton Mills
ADDITIONAL INFORMATION
Maintenance free designer landscaping *Rocking chair front porch *Upgraded features *Outdoor storage unit *Spacious ownerâs suite with two walk-in closets *Spa-like bathroom *Large windows *Plenty of natural light *Easy Access to Trail from Patio Trailside at Drayton Mills is a part of the Historic Drayton Mills Area which boasts of shopping, dining, entertainment and so much more. Access all of this by a trail system that runs around the neighborhood and stretches 2.80 miles which connects Spartanburg's Central North area to the developed Eastside. This path is nestled in greenery; a great escape from the city into nature. Eventually the Trail will connect with the Palmetto Trail extending it by 32 miles. Drayton Elementary School is in front of the neighborhood. The large playground and open space are available for community use afterhours of school. This is a peaceful and convenient addition to the surroundings.
$405,033
1019 Whitefox Spartanburg, SC 29307
Open House:
Wednesday, 11/13 4:00-10:00PM
- Type:
- Single Family
- Sq.Ft.:
- 2,606
- Status:
- Active
- Beds:
- 5
- Lot size:
- 0.15 Acres
- Year built:
- 2024
- Baths:
- 3.00
- MLS#:
- 314835
- Subdivision:
- Briarwood Reserve
ADDITIONAL INFORMATION
Located 5 minutes from Spartanburg High School off Zion Hill Road, Briarwood Reserve offers a 109 homesite community with a pool and playground along with treelined homesites availability. QUICK MOVE IN OPPORTUNITY! The Hampton plan offers an open concept for first floor living with a dedicated office/study space closed off by french doors. A bedroom and full bath on the main floor is perfect for guest. Homesite 36 offers an upgraded interior package with white cabinets and quartz countertops through out. Open rails and oak tread stairs add to the already open concept leading up to the generous size loft space on the second floor. This home also has a gas log fireplace and covered back porch.
- Type:
- Single Family-Detached
- Sq.Ft.:
- n/a
- Status:
- Active
- Beds:
- 4
- Lot size:
- 2.26 Acres
- Year built:
- 1983
- Baths:
- 4.00
- MLS#:
- 1479277
- Subdivision:
- Cinder Creek
ADDITIONAL INFORMATION
This beautifully appointed home located in Cinder Creek on Spartanburgâs Eastside, sits nestled in the woods on 2.26 acres. Homes like this donât come along often so donât delay. The grounds alone are breathtaking, with a private pond, fenced yard, beautiful landscaping, raised bed garden, potting shed, handsome firepit and even a chicken coop (if you desire, it can stay, or it can be moved). A full yard irrigation system has recently been installed which also includes irrigation for the raised beds. The interior of the home is stunning and beautifully appointed. Quality abounds in the amenities and the choices made in the design. The kitchen is very sleek and open to the massive great room, breakfast area and sunroom. The great room boast a two-story ceiling, gorgeous wood burning fireplace and beautiful heart of pine floors. Just off the great room is a large open covered porch with retractable blinds, a large deck and a beautiful back yard. The entire house has been dressed with plantation shutters and is equipped with a whole house generator. Think you may need more room to expand? The space is there, just off the garage there is a large workshop that could be finished off into a large master suite or mother-in-law suite. In addition, there is a huge space over the garage that could also be converted into usable space. The master bedroom is located on the main level and 3 more large bedrooms are located upstairs. There is so much to say about this home, but it is best to see in person. There have been tons of updates including new windows and doors. Please be sure to review the Supplemental Buyer Information form included in Associated Docs for items that do not convey.
- Type:
- Single Family-Detached
- Sq.Ft.:
- n/a
- Status:
- Active
- Beds:
- 4
- Lot size:
- 0.11 Acres
- Year built:
- 2022
- Baths:
- 3.00
- MLS#:
- 1478864
- Subdivision:
- Dillon Village
ADDITIONAL INFORMATION
BRAND NEW HOME!! - THE OAKLYN PLAN With LOFT! 4 Bedrooms 2.5 Baths and a Large Loft. CONCRETE SIDING with Stone Accents and 2-Car Garage, this Oaklyn C comes with Covered Front Porch and 12x18 Covered Patio! Front Entry Foyer with Upgraded Trim Package and Dining Room or Flex Room! Stunning Chef's Kitchen Spaciously Laden with Cabinets and Extra-Large Granite-Top Island with Pendant Lighting for Cooking, Baking, Entertaining or Study Time! Granite Countertops, Stainless Steel Appliances with Gas Cooktop and Beautiful Tile Back Splash make this the Family Chef's Favorite Room! Open Family Room Floor Plan has Fireplace with Gas Logs and is surrounded by Natural Light with generous windows overlooking Backyard with the 12x18 Covered Patio! MUD Room Cubby Section for Shoes, Coats, Bags & Briefcase right off Garage Entry! Open Rail Stairway leads to Second Level featuring Large LOFT; All Bedrooms Up, LARGE Walk-in Closets, and Spacious Walk-in Laundry Room! The Grand Master Suite has Trey Ceiling and opens into Large Master Bathroom with Super Size Tile Shower with Seat and Accent Floor, Dual Sinks, Private Water Closet and Separate Linen Closet for Storage! AMAZING, LARGE MASTER CLOSET, The Organizer's Dream, with Plenty of Room for Sewing Machine or Vanity or Extra Storage! Yep - A DREAM CLOSET! Low-maintenance required on this yard! This IS A MUST SEE. Dillon Village is a charming, secluded neighborhood surrounded by nature just up the street from Mary Black Hospital and the Brand New Drayton Mills Elementary, Drayton Mills Restaurants, and minutes from Downtown Spartanburg! Home Warranty is included, ENERGY STAR Qualified Appliances for Lower Energy Costs, Tankless Water Heater!! Come Tour Today!
- Type:
- Single Family-Detached
- Sq.Ft.:
- n/a
- Status:
- Active
- Beds:
- 3
- Lot size:
- 0.16 Acres
- Baths:
- 3.00
- MLS#:
- 1478034
- Subdivision:
- Berkeley
ADDITIONAL INFORMATION
**NOW SELLING! - BERKELEY is the Eastside of Spartanburgâs newest and ONLY amenity-filled community with charming curb appeal located 7 minutes from downtown Spartanburg. Coming in the Summer of 2023 will be the community amenities that include a zero-entry Junior Olympic Pool and craftsman style cabana, a recreation area, and a community playground.** The Adrian single-family home exudes luxury living. Arrive through either the inviting foyer or the convenient family entry off the 2-car garage. Both lead to a gracious living area where the great room flows seamlessly to the dining area and gourmet kitchen. You'll love how easy and well-appointed this chef's kitchen feels- with ample cabinet and counter space, plus an island and shiny new stainless steel appliances. A patio (or optional covered porch) brings the outside in and creates a fun entertainings space. Upstairs 2 guest bedrooms and a full bath provide peaceful privacy. Your luxurious owner's suite includes a huge walk-in closet and a private bathroom. Because WE BUILD FOR YOU, you'll have numerous options, palettes, and features to choose from so that YOUR HOME reflects YOUR UNIQUE STYLE. **Join the VIP list to be one of the FIRST TO OWN in the MAGNIFICENT BERKELEY NEIGHBORHOOD!**
- Type:
- Single Family-Detached
- Sq.Ft.:
- n/a
- Status:
- Active
- Beds:
- 3
- Lot size:
- 0.24 Acres
- Baths:
- 1.00
- MLS#:
- 1477945
- Subdivision:
- None
ADDITIONAL INFORMATION
BACK ON MARKET WITH A FRESH PRICE AND NEW IMPROVEMENTS! This property has been fully remodeled with new laminated floors, appliances, fresh paint, and more! single-family home with 3 bedrooms and 1 bath, large living room, a dine-in kitchen, and brick facade front. Close to Lake Blalock and 30 minutes away from Greenville. Act fast. it won't last
- Type:
- Land
- Sq.Ft.:
- n/a
- Status:
- Active
- Beds:
- n/a
- Lot size:
- 3.07 Acres
- Baths:
- MLS#:
- 1477923
- Subdivision:
- None
ADDITIONAL INFORMATION
No Restrictions!! A great find on 3+/- acres with a creek. Build your dream home! Site approved for septic, heavily wooded with lots of mature trees & lots of wild life. Level at the front and rolling down to the at the back.
- Type:
- Other
- Sq.Ft.:
- n/a
- Status:
- Active
- Beds:
- n/a
- Lot size:
- 1.43 Acres
- Baths:
- MLS#:
- 1476903
- Subdivision:
- None
ADDITIONAL INFORMATION
CHESNEE HWY FRONTAGE! Great spot for business that need exposure and visibility. Home is situated on 1.43 acres flat lot in a commercial area about 2 miles from I-85. All kinds of possibilities for this property. Land use is residential at this time but has NO RESTRICTIONS and NO HOA! The house tucked in towards the back of the property has a good frontage along Hwy. The interior of the house is being COMPLETELY DEMOLISHED and prepared for renovation!
- Type:
- Single Family-Detached
- Sq.Ft.:
- n/a
- Status:
- Active
- Beds:
- 3
- Lot size:
- 0.16 Acres
- Baths:
- 3.00
- MLS#:
- 1476699
- Subdivision:
- Berkeley
ADDITIONAL INFORMATION
**Opening June 2022 - BERKELEY is the Eastside of Spartanburgâs newest and ONLY amenity-filled community with charming curb appeal located 7 minutes from downtown Spartanburg. Coming in the Summer of 2023 will be the community amenities that include a zero-entry Junior Olympic Pool and craftsman style cabana, a recreation area, and a community playground.** The HUDSON offers gracious OPEN-CONCEPT living on the lower level, and SPACIOUS yet PRIVATE accommodations on the upper level, and all the EXTRA SPACES you've been looking for! Enter the foyer from a charming covered porch, and a bright FLEX ROOM overlooks the front of the home. A generous GREAT ROOM flows seamlessly in to the chef's DREAM KITCHEN- which includes crisp 42" cabinetry and modern countertops, coordinating backsplash, and STAINLESS APPLIANCES. An over-sized GOURMET ISLAND with ample space for seating and a bright DINING AREA create a space that you will love to entertain in! A convenient STUDY and powder room is tucked quietly at the rear of the home. At the top of the stairs you'll find a spacious LOFT with a private entry to the OWNER'S RETREAT. The Spacious 20x15' bedroom boasts 2 extraordinary walk in closets and a stunning EN SUITE with a multi-leveled double sink vanity, ceramic flooring, linen closet, and over-sized SPA-LIKE SHOWER with sparkling tile surround! A guest bath, walk-in Laundry Room, and two additional bedrooms provide all of the space and amenities you'll need. The HUDSON has a gorgeous hardieplank exterior, and you'll enjoy a 2-car garage, professional landscaping and a back yard patio. Because WE BUILD FOR YOU, you'll have numerous options, palettes, and features to choose from so that YOUR HOME reflects YOUR UNIQUE STYLE. **Join the VIP list to be one of the FIRST TO OWN in the MAGNIFICENT BERKELEY NEIGHBORHOOD!**
- Type:
- Single Family-Detached
- Sq.Ft.:
- n/a
- Status:
- Active
- Beds:
- 5
- Baths:
- 3.00
- MLS#:
- 1476348
- Subdivision:
- Heathwood
ADDITIONAL INFORMATION
Don't miss out on this elegant home that greets you with a grand entry way and staircase. At 2,830 sq ft, there is plenty of room to entertain both upstairs and down. Spacious backyard with irrigation system, patio and screened in porch. New roof and recently replaced A/C, located in a quiet cul de sac, close to shopping, dining and neighborhood access to trails. All this and a home warranty included, come see all this amazing home has to offer!
- Type:
- Single Family-Detached
- Sq.Ft.:
- n/a
- Status:
- Active
- Beds:
- 5
- Lot size:
- 0.11 Acres
- Year built:
- 2022
- Baths:
- 3.00
- MLS#:
- 1475875
- Subdivision:
- Dillon Village
ADDITIONAL INFORMATION
THE OLSEN PLAN DESIGN! 5 Bedroom 3 Bath and Loft! Concrete Siding with Stone Accents and 2-Car Garage. READY BY END OF DECEMBER!! This Olsen B comes with Covered Front Porch! Front Entry Foyer with Upgraded Trim Package and Dining Room adjacent to Wonderful Open Butler's Pantry with Window and Natural Light leading to LARGE Walk-in Pantry!!! Stunning Chef's Kitchen Spaciously Laden with Cabinets and Extra-Large Granite-Top Island with Pendant Lighting for Cooking, Baking, Entertaining or Study Time! Granite Countertops, Stainless Steel Appliances with Gas Range and Beautiful Tile Back Splash make this the Family Chef's Favorite Room! Open Family Room Floor Plan has Fireplace with Gas Logs and is surrounded by Natural Light with generous windows overlooking Patio. MUD Room Cubby Section for Shoes, Coats, Bags & Briefcase right off Garage Entry! The "Hidden Staircase" is in the back of the home with Open Rails Overlooking the Family Room. Second Level features Large LOFT; Secondary Bedrooms, Walk-in Closets, and Spacious Walk-in Laundry Room with 2 separate entries! Full Bath has 2 Separate Entries super convenient to bedrooms with Private Sinks and Bath Area. This Grand Master Suite with Trey Ceiling opens into Stunning Master Bathroom with Gorgeous Tile Floor, Dual Sinks, X-Large Tile Shower with Seat and Accent Floor. Truly Beautiful Master Bath Design and HUGE Master Walk-in Closet!! A DREAM CLOSET-- a room of its own! This IS A MUST SEE. Dillon Village is a charming, secluded neighborhood surrounded by nature just up the street from Mary Black Hospital and the Brand New Drayton Mills Elementary! Home Warranty is included, ENERGY STAR Qualified Appliances for Lower Energy Costs, Tankless Water Heater!! Come Tour Today!
- Type:
- Single Family-Detached
- Sq.Ft.:
- n/a
- Status:
- Active
- Beds:
- 4
- Year built:
- 2022
- Baths:
- 3.00
- MLS#:
- 1475304
- Subdivision:
- Hampshire Heights
ADDITIONAL INFORMATION
This home is a beautiful 4 bedroom 3 bath home w/ bonus. The master bedroom offers a tray ceiling with ceiling fan, walk in closet. The master bath has double sinks, with separate tub and shower. The kitchen offers 42" showcase cabinets and black appliances. The dining room offers fancy trim with crown molding. Other upgrades throughout the house include: rounded corners, arched doorways, upgraded windows, upgraded paint. WE ARE OFFERING TO PAY 6500 IN CLOSING COST USING OUR PREFERED LENDERS AND ATTORNEY!
- Type:
- Single Family-Detached
- Sq.Ft.:
- n/a
- Status:
- Active
- Beds:
- 3
- Lot size:
- 0.15 Acres
- Baths:
- 2.00
- MLS#:
- 1475302
- Subdivision:
- Hampshire Heights
ADDITIONAL INFORMATION
This home is a beautiful 3 bedroom 2 bath home w/ bonus. The master bedroom offers a tray ceiling with ceiling fan, walk in closet. The master bath has double sinks, with separate tub and shower. The kitchen offers 42" showcase cabinets and black appliances. The dining room offers. fancy trim with crown molding. Other upgrades throughout the house include: rounded corners, arched doorways, upgraded windows, Smart home technology and fully sodded yard.
- Type:
- Single Family-Detached
- Sq.Ft.:
- n/a
- Status:
- Active
- Beds:
- 4
- Lot size:
- 0.14 Acres
- Year built:
- 2022
- Baths:
- 3.00
- MLS#:
- 1475297
- Subdivision:
- Hampshire Heights
ADDITIONAL INFORMATION
This home is a beautiful 4 bedroom 2.5 bath home w/ bonus. The master bedroom offers a tray ceiling with ceiling fan, walk in closet. The master bath has double sinks, with separate tub and shower. The kitchen offers 42" showcase cabinets and stainless steel appliances. The dining room offers hardwood floors, fancy trim with crown molding. Other upgrades throughout the house include: rounded corners, arched doorways, upgraded windows, Smart home technology and fully sodded yard. WE ARE OFFERING TO PAY 6500 IN CLOSING COST USING OUR PREFERED LENDERS AND ATTORNEY!
- Type:
- Single Family-Detached
- Sq.Ft.:
- n/a
- Status:
- Active
- Beds:
- 3
- Lot size:
- 0.4 Acres
- Baths:
- 2.00
- MLS#:
- 1473228
- Subdivision:
- Cedar Acres
ADDITIONAL INFORMATION
Looking for a home with NO HOA, located minutes from shopping, restaurants, and thriving Downtown Spartanburg? 116 Hamilton is the perfect home for you. Located in a quiet and quaint neighborhood this single story brick ranch offers single level living at its finest. The fully painted brick veneer is perfect for those seeking a lower maintenance home. The home offers a plethora of new updates. The kitchen comes with brand new stylish granite counter tops, cabinets, new flooring throughout the home, and fresh paint. The home offers a fenced backyard, with ample tree cover in the back for extra privacy. The lot is nearly a half an acre so you have plenty of elbow room. The carport and shed in the back provide you with plenty of storage options. Be sure to contact the list agent directly today for the quickest showing options.
- Type:
- Land
- Sq.Ft.:
- n/a
- Status:
- Active
- Beds:
- n/a
- Lot size:
- 0.25 Acres
- Baths:
- MLS#:
- 1434006
- Subdivision:
- Other
ADDITIONAL INFORMATION
Potential BASEMENT homesite in beautiful Heathwood East subdivision!! Build your dream home in this well-established neighborhood, with all the customization that you desire on this lovely, residential, single family lot!! You will enjoy Eastside living, and all the bells and whistles that come with access: minutes away from the Hillcrest Shopping Center, the new Spartanburg High School, Spartanburg Medical Center--Mary Black Campus, restaurants, banks, shopping, downtown district, Highways 29 & 221, I-85 & I-26, and much, much more!

Information is provided exclusively for consumers' personal, non-commercial use and may not be used for any purpose other than to identify prospective properties consumers may be interested in purchasing. Copyright 2024 Greenville Multiple Listing Service, Inc. All rights reserved.

Spartanburg Real Estate
The median home value in Spartanburg, SC is $190,100. This is lower than the county median home value of $232,300. The national median home value is $338,100. The average price of homes sold in Spartanburg, SC is $190,100. Approximately 46.17% of Spartanburg homes are owned, compared to 41.84% rented, while 11.98% are vacant. Spartanburg real estate listings include condos, townhomes, and single family homes for sale. Commercial properties are also available. If you see a property you’re interested in, contact a Spartanburg real estate agent to arrange a tour today!
Spartanburg, South Carolina 29307 has a population of 37,990. Spartanburg 29307 is less family-centric than the surrounding county with 26.49% of the households containing married families with children. The county average for households married with children is 29.91%.
The median household income in Spartanburg, South Carolina 29307 is $45,228. The median household income for the surrounding county is $57,627 compared to the national median of $69,021. The median age of people living in Spartanburg 29307 is 35.5 years.
Spartanburg Weather
The average high temperature in July is 90.9 degrees, with an average low temperature in January of 27.2 degrees. The average rainfall is approximately 48.7 inches per year, with 1.8 inches of snow per year.
