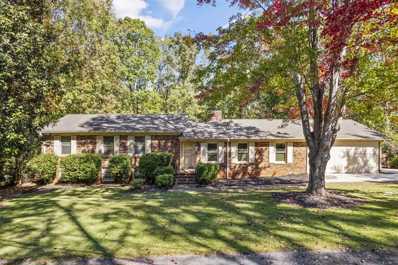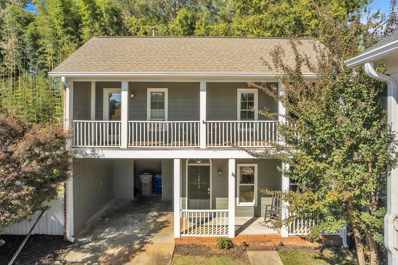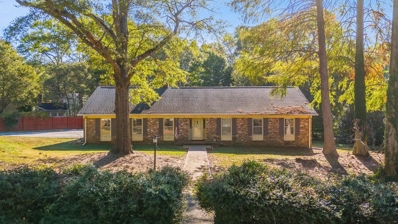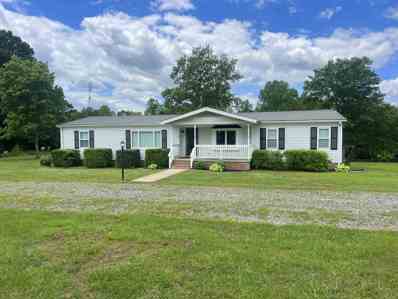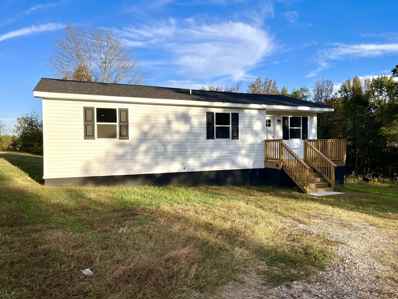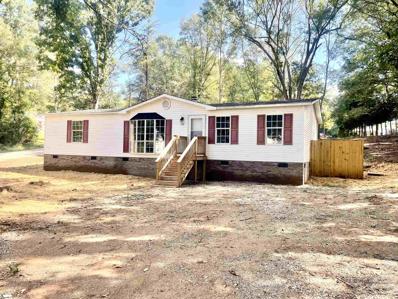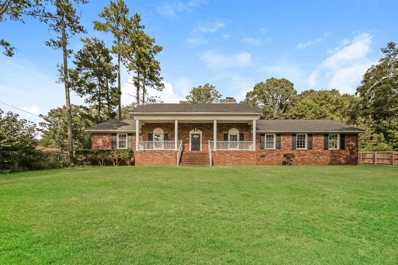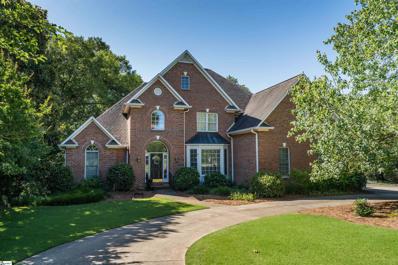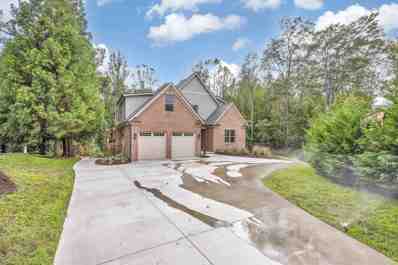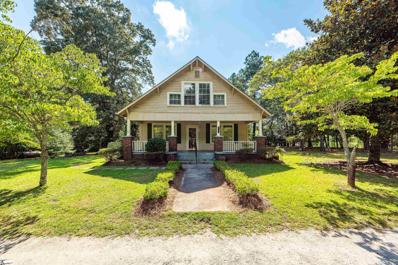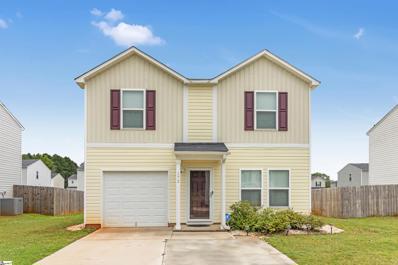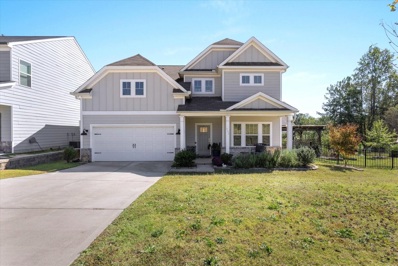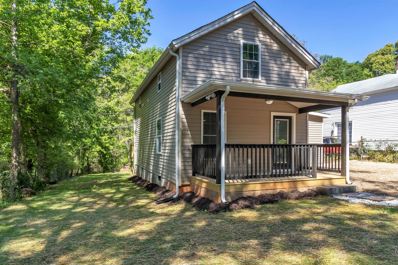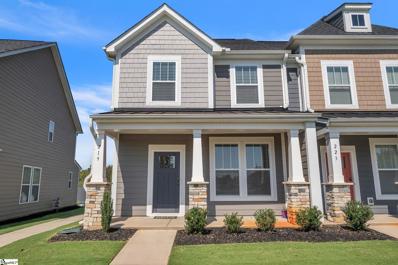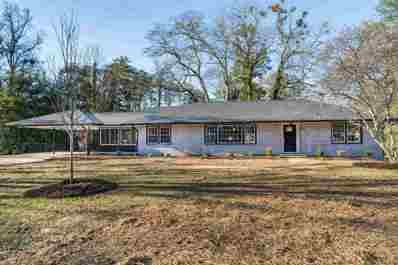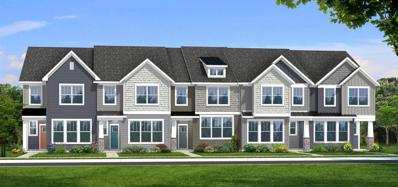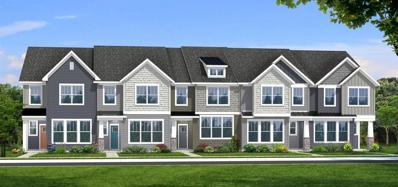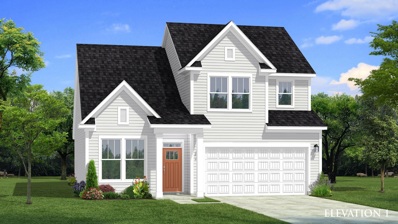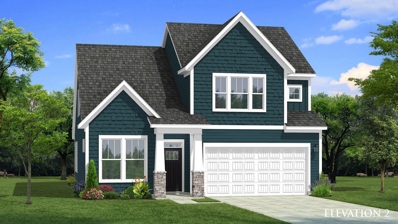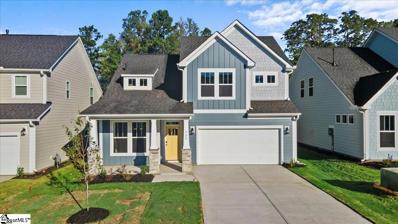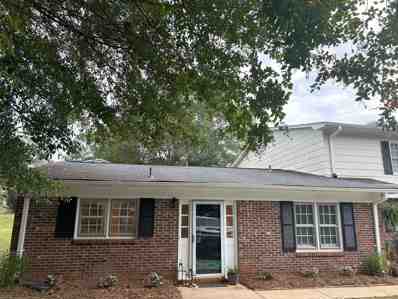Spartanburg SC Homes for Rent
$285,000
206 Shelton Spartanburg, SC 29307
- Type:
- Single Family
- Sq.Ft.:
- 1,931
- Status:
- Active
- Beds:
- 3
- Lot size:
- 0.58 Acres
- Year built:
- 1973
- Baths:
- 2.00
- MLS#:
- 316676
- Subdivision:
- Hillbrook
ADDITIONAL INFORMATION
Ask about the assumable loan of 2.75% with a low monthly payment. All brick home on over a 1/2 acre lot with a creek and NO HOA. You will love the outdoor space. The mature trees provide tons of shade. The deck is humongous and multileveled with built-in benches, perfect for entertaining or hang out on the spacious screened in porch. If you have pets, there is a fenced in area for them as well. You will find no carpet inside. There is a formal living area, a formal dining room/flex room and a den with a large wood burning fireplace. The kitchen is spacious with plenty and the walk-in pantry is the absolute largest and best you will find! it has tons of built-in shelving and is like having your own store! The master bedroom bathroom has a large, tiled walk-in shower that was just renovated. This home is in a well established neighborhood and close to some of the best shopping and schools around. Check it out today!
$489,000
144 Henson Spartanburg, SC 29307
- Type:
- Single Family
- Sq.Ft.:
- 3,723
- Status:
- Active
- Beds:
- 5
- Lot size:
- 0.7 Acres
- Year built:
- 1967
- Baths:
- 3.00
- MLS#:
- 316675
- Subdivision:
- Hillbrook
ADDITIONAL INFORMATION
WELCOME to 144 Henson Street, a centrally located home in District 7, just minutes from pharmacies, banks, restaurants, supermarkets, and shops on Spartanburg's east side. This one-story brick ranch with a fully finished basement sits on a spacious 0.70-acre lot, featuring a beautifully maintained landscape and tiered backyard leading to scenic woods along Halfway Branch Creek. Enjoy the view from the bright and spacious sunroom, which overlooks the entire back of the property. The stunning kitchen features Silestone quartz countertops, custom cabinetry, JENN-AIR double convection oven and a stainless dishwasher. The nearby laundry room offers ample shelving. Entertain guests in the cozy great room by the fireplace, the massive formal living room, or on one of the two decks! The primary bedroom offers plenty of space with a NEWLY remodeled bathroom featuring a double sink vanity and a walk-in closet. A few of the bedrooms include built-in desk/work areas and spacious custom closets. The screen TV mount, custom cabinets and shelves, abundant storage, and two additional bedrooms and a full bath. Additional features include: -Brand new heating and air system installed in 2024 -30-year architectural shingle roof installed in 2015 -Awesome backyard, ideal for kids and pets -Screened, double-pane insulated windows with tilt-in sashes Enjoy neighborhood amenities like Hillbrook Baseball Park and Hillbrook Swimming Pool, just a short walk through the woods. Schedule your showing today and make this beautiful home yours!
$279,000
1012 Webber Spartanburg, SC 29307
- Type:
- Single Family
- Sq.Ft.:
- 1,306
- Status:
- Active
- Beds:
- 3
- Lot size:
- 0.09 Acres
- Year built:
- 1989
- Baths:
- 3.00
- MLS#:
- 316655
- Subdivision:
- Webber Place
ADDITIONAL INFORMATION
You will not want to miss this delightful 3-bedroom Charleston-style home located in the heart of East Side Spartanburgâ??without any HOA restrictions! Relax and unwind on the charming southern-style front porch, or retreat to the private gazebo for added peace and privacy. Inside, the kitchen is a true standout, featuring sleek granite countertops, stainless steel appliances, and a gas stove framed by striking robin's egg blue cabinetry. A spacious walk-in pantry provides convenient storage for all your essentials. The open-concept design flows seamlessly from the kitchen into the dining and living areas, where you'll find beautiful hardwood floors, a cozy gas fireplace, and an abundance of natural light. The master suite is conveniently located on the first floor and boasts custom-painted hardwood floors, a private bath with a glass-enclosed shower, and a generously sized closet. Upstairs, you'll find two well-sized secondary bedrooms and a spacious full bath. Plus, the home is equipped with a brand-new HVAC unit (installed October 2024) for the upstairs area. HVAC thermostats are smart equipped to program via phone. The carport provides added storage and shelter from the elements as you come and go. The low-maintenance .09-acre yard is perfect for easy upkeep, and you'll fall in love with the charm and character of this quaint, close-knit neighborhood. Ideally situated, this home offers quick access to award-winning schools, shopping, and local dining options, including Hub City Delivery for all your restaurant favorites!
$320,000
656 Perrin Spartanburg, SC 29307
- Type:
- Single Family
- Sq.Ft.:
- 2,781
- Status:
- Active
- Beds:
- 4
- Lot size:
- 0.65 Acres
- Year built:
- 1970
- Baths:
- 2.00
- MLS#:
- 316649
- Subdivision:
- Hillbrook
ADDITIONAL INFORMATION
Welcome 656 Perrin Dr! This one-story, 4-bedroom, 2-bathroom brick ranch is nestled in the popular Hillbrook community on the east side of Spartanburg. Step inside and be greeted by the warmth of real hardwood floors that flow throughout the main living spaces. This home features two spacious living areas for maximum flexibility. Donâ??t miss the gas logs and a real wood-burning fireplace, providing the perfect ambiance for cozy nights in. For those who love to entertain, the large flex room with an abundance of windows provides endless possibilitiesâ??whether you envision a game room, home office, or media space, this room is sure to meet your needs. Outdoors, you will enjoy the large fenced yard with privacy and security, ideal for pets, gardening, or family gatherings. The Gutter Guard system ensures easy maintenance, while the mature trees provide shade and beauty year-round. With ample parking and no HOA, you'll enjoy the freedom to make this home your own. Updates include an HVAC system replaced in 2022 and serviced annually, ensuring comfort and peace of mind, along with a new roof installed in 2018. Located just minutes from top-rated schools, shopping, and dining, this home offers the perfect balance of tranquility and convenience. Donâ??t miss the opportunity to own in one of the area's most popular neighborhoods.
$319,900
270 EBN Spartanburg, SC 29307
- Type:
- Other
- Sq.Ft.:
- 1,809
- Status:
- Active
- Beds:
- 3
- Lot size:
- 5 Acres
- Year built:
- 1989
- Baths:
- 2.00
- MLS#:
- 316587
- Subdivision:
- None
ADDITIONAL INFORMATION
Great country living and so much more on this one! Well maintained mobile home with 5 acres, out buildings and an inground pool, just in time for summer. The home has 3 bedrooms, 2 baths, gas log fireplace, updated windows, front porch and screened back porch. The backyard is a complete oasis perfect for family time, parties or simply relaxing. There's a pool house that has a sink, toilet and refrigerator. On the back of the pool house is a 11'x14' workshop. There's also an additional 12'x24' storage building and a 2 car carport. Per the seller a Generac generator was installed around 2019. The pool liner and HVAC are new. This is the one you've been looking for so make your appointment to see this one today before its gone!
- Type:
- Single Family
- Sq.Ft.:
- 984
- Status:
- Active
- Beds:
- 3
- Lot size:
- 0.7 Acres
- Year built:
- 1993
- Baths:
- 2.00
- MLS#:
- 316576
- Subdivision:
- None
ADDITIONAL INFORMATION
Welcome to 141 Peaceful Valley Road. This is a beautiful 3 bed, 2 full-bath home that is completely move-in ready and can be yours in time for the holidays! Situated on a large .7 acre lot, you can have all of the privacy that your heart desires. This home also features a generous sized master bedroom with its own on-suite and walk-in closet. Don't wait. Schedule your showing today. Agent related to seller.
- Type:
- Single Family
- Sq.Ft.:
- 3,774
- Status:
- Active
- Beds:
- 5
- Lot size:
- 2.13 Acres
- Year built:
- 2000
- Baths:
- 3.00
- MLS#:
- 316550
- Subdivision:
- Brookfield
ADDITIONAL INFORMATION
Welcome to 117 N. Carleila Lake Way, a beautiful 5BR/3BA home that sits prestinely on a well landscaped yard and over 2.13 acres of blissful nature! Enjoy everything this home has to offer from HARDWOOD FLOORS that flow throughout the living space upstairs, to an expansive deck for entertaining, to a FULLY FURNISHED BASEMENT providing GUEST ACCOMODATIONS to a 2 car DETACHED GARAGE complete with heating & air and plumbing. When arrive at the property, you will love the mushrooming Crepe Mrytle trees that line the driveway leading up to the property and the retaining wall gives additional privacy to the backyard. A paved walkway leads to the front door and upon entering you will marvel at the HARDWOOD FLOORS and OPEN FLOOR plan that invite you to come stay a while. Entertaining is made easy in this area which enjoying a FORMAL DINING ROOM that flows directly into the LIVING ROOM featuring recessed lighting, GAS LOG FIREPLACE complimented by a GRANITE HEARTH. A cozy BREAKFAST NOOK is perfect for those quick meals prepared in your kitchen with STAINLESS STEEL appliances, SOLID SURFACE COUNTERTOPS, TILED BACKSPLASH and PANTRY. Just off the kitchen, you will find the MASTER SUITE featuring a WINDOW BENCH, perfect to crawl up on and read a book. Open the decorative pocket door to your MASTER BATH where you will find a spacious WALK IN TILES SHOWER with 3 shower heads, grab bars and a shower seat. There is also a linen closet and spacious walk-in closet with built in storage racks, shoe rack and tie rack. On the opposing side of the home, you will find 3 BEDROOMS and a GUEST BATH, with jetted tub/shower. The bedrooms offer CROWN MOLDING and CHAIR-RAIL MOLDING for an added touch of style. Do you need more room for family gatherings; then make your way downstairs to the FULL BASEMENT that offers an additional BEDROOM, large enough for multiple beds, FULL BATH and spacious FAMILY ROOM with gas log fireplace. There are also built-in bookshelves in this area, perfect for displaying family heirlooms. A large room off to the side provides ample storage needs, while the other room downstairs could be a potential kitchen. The possibilities for this space are ENDLESS. Let's not forget the COVERED PATIO providing shelter from the elements, but hours of tranquility overlooking the backyard. Spend endless mornings and/or evenings on the back DECK overlooking the backyard and enjoying nature and wildlife. There is a GAS HOOK-UP for your grill making those cookouts easy and enjoyable The craftsman of the family will enjoy the detached garage with a HALF BATH, TONS of SHELVING/CABINETRY for storage, woodworking etc. This house has so much to offer the family who needs room to spread their wings. Come take a look and celebrate the upcoming holidays in your new home!
$166,500
149 Merle Spartanburg, SC 29307
- Type:
- Other
- Sq.Ft.:
- n/a
- Status:
- Active
- Beds:
- 3
- Lot size:
- 0.6 Acres
- Baths:
- 2.00
- MLS#:
- 1535226
ADDITIONAL INFORMATION
Looking for a like new home? This newly renovated 3 bedroom and 2 bathroom home is priced to sell and sits on 0.6 acre corner lot! For your convenience, it has a new HVAC, new kitchen appliances, new floors, new roof and a huge garden tub! The home is de-titled and is move in ready!!
$365,000
251 Winfield Spartanburg, SC 29307
- Type:
- Single Family
- Sq.Ft.:
- 2,816
- Status:
- Active
- Beds:
- 7
- Lot size:
- 0.62 Acres
- Year built:
- 1966
- Baths:
- 3.00
- MLS#:
- 316531
- Subdivision:
- Hillbrook Forest
ADDITIONAL INFORMATION
Welcome home to this massive 7 bedroom, 3 bath home in Hillbrook Forest! This home has a fenced back yard and an attached 2 car carport. Inside, you will enjoy the space of the combined living & dining rooms in addition to a large den with fireplace off of the kitchen. The Owner's bedroom is on the main level and features a full bath and walk-in closet. Two additional bedrooms are on the main level. Upstairs you will find 4 bedrooms and a full bath. There is a deck off of one of the upper bedrooms. This home also has a walk-in laundry off of the kitchen. This property is in need of some updates but is ready to be your family's next home!
- Type:
- Other
- Sq.Ft.:
- n/a
- Status:
- Active
- Beds:
- 4
- Lot size:
- 0.49 Acres
- Year built:
- 1999
- Baths:
- 5.00
- MLS#:
- 1530616
- Subdivision:
- Other
ADDITIONAL INFORMATION
This well-maintained, one-family owned home near the heart of downtown Spartanburg yet tucked away in a secluded neighborhood can be yours. The neighborhood offers a pool and pool house (with 2024 updates), tennis courts and a serene walking/biking trail for your pleasure. Come home to a beautifully updated kitchen with European appliances (2019) and plenty of bedrooms and bathrooms for a large family. There is even a full basement at over 2,200 sq feet that can be finished - studs and some electrical are already in place. The spare room is heated and cooled and could be turned into another bedroom. The foyer, dining room and den have 2 story ceilings to usher in all the natural light. You can enjoy the outdoors in a beautiful, screened porch, open deck or one of two patio areas. Enjoy the easy rustle of water flowing in Lawson's Fork Creek or walk/bike the River Birch Trail. The lawn and premises are well-maintained, so all you need to do is step inside to have that feeling of HOME.
$665,000
112 Bennington Spartanburg, SC 29307
- Type:
- Single Family
- Sq.Ft.:
- 3,173
- Status:
- Active
- Beds:
- 5
- Lot size:
- 0.36 Acres
- Year built:
- 2024
- Baths:
- 4.00
- MLS#:
- 316464
- Subdivision:
- Brookfield
ADDITIONAL INFORMATION
Stunning 5 BR 4 Bath brick with 2 owner suites in Eastside poplar Brookfield neighborhood. This home is positioned on 1/2 acre offering 2 decks, a lower level gathering area and a screened porch with a private view of your backyard and a natural habitat area. Open your front door to gorgeous hardwood flooring through out the downstairs and upstairs common area. Turn left to a beautiful dining area or private den into your spacious kitchen with mineral gray soft close cabinets complete with stately European hardware. There are abundant windows bathing your entire home with natural light as you prepare dinner on your hooded gas range. There is a disposal, dishwasher, microwave, and pantry. This spectacular solid surface kitchen opens to casual dining and a 12 ft ceiling great room with gas log fireplace. French style doors open to your 2 decks and screened porch. The first-floor owners suite boasts designer ceilings, large walk-in closet, a double vanity and grand walk-in shower. A secondary bedroom and bath plus your laundry are also on the main floor. A gorgeous California style staircase leads to your second floor landing with excellent storage, custom shelving and providing a comfortable space for a computer or reading area. A second owner suite is located here with multiple closets, a private bath with enormous walk in shower and separate double vanities. The 4th and 5th bedrooms are nicely sized with excellent closets and there is an additional full bath. This 3,000+ home is a showcase of meticulous detail and glorius sunlight ---a HAPPY place indeed!
$289,900
2075 Pecan Spartanburg, SC 29307
- Type:
- Other
- Sq.Ft.:
- n/a
- Status:
- Active
- Beds:
- 4
- Lot size:
- 3.88 Acres
- Year built:
- 1920
- Baths:
- 2.00
- MLS#:
- 1539446
ADDITIONAL INFORMATION
Here is your opportunity to own a piece of history located on 3.88 acres of non-restricted property in the sought-after Spartanburgarea! This 1920's home with property has been in the same family that has loved and cherished for many years. The home has the historic charm and character, sturdy construction, but with modern day conveniences. The home has four bedrooms with onefull bath and is covered with refinished, hearty pine hardwood floors throughout the majority of the home!!! As you come in, you’re welcomed by the huge front porch (30x8) which brings you into the living room with high ceilings and historic coal fireplace. There are a total of 4 historic coal fireplaces to add to the charm and character of the home, one of the four has been converted to avented gas insert to provide heat to the home. The others are non functional and chimneys have been removed. To the right is one of the two bedrooms on the first floor. There is a den with paneling with the gas insert and it connects to the spacious hallway. To the left is another bedroom that was used as the primary. Upstairs has been renovated and duct work has been added for heating and air to have two HUGE bedrooms or FLEX spaces (24x16, 21X15) with beautiful refinished hearty pine hardwood flooring,(there are no closets in upstairs bedrooms but there is plenty of room to add them if preferred). Back downstairs from the hallwayis the kitchen which has newly installed laminate flooring, and is spacious enough to have a breakfast area. Over the years the vented gas range was added for a modern convenience for cooking. Connected to the kitchen is a multipurpose room that has connections for the washer and dryer and windows that provide lots of natural light. The full bath is located off of this room and there is also access to the expansive back deck (29x11) with decorative privacy lattice. There is a walk down crawlspace/cellar where the furnace, and well pump is located and for many years was used to store canned vegetables and fruits. Another benefit to the property is the 750 sq ft building with tin roof that is located on the property. This building has its own electrical meter and has aplethora of opportunities on how the new owner decides to use it! The home is currently using the well on the property but there ispublic water accessible to tap into at the the road. The 3.88 acres are easy to walk and have mature trees and foliage. This home is conveniently located 6 minutes from Country Club of Spartanburg, 7 minutes from Hillcrest Market Place which houses grocery,shopping, dining options, 12 minutes from downtown Spartanburg and major hospital system! Must see to appreciate!
- Type:
- Other
- Sq.Ft.:
- n/a
- Status:
- Active
- Beds:
- 3
- Lot size:
- 0.19 Acres
- Year built:
- 2020
- Baths:
- 3.00
- MLS#:
- 1532825
- Subdivision:
- Bella Casa
ADDITIONAL INFORMATION
Built in 2020, this 2 story 3 bed/2.5 bath home is still fairly new, very well maintained and is located on the Eastside of Spartanburg. The spacious floor plan maximizes the 1406 sq ft, allowing it to flow seeming even larger and more inviting. The seller has added a few upgrades to the home as well as screened the outside patio and added a ceiling fan for comfort when having early morning coffee time or late evening sits to enjoy the quietness in the area. This home is perfect for a first time buyer or a growing family. Don't miss out on a great opportunity to purchase a move in ready home. Schedule your private tour today.
- Type:
- Single Family
- Sq.Ft.:
- 2,394
- Status:
- Active
- Beds:
- 3
- Lot size:
- 0.19 Acres
- Year built:
- 2021
- Baths:
- 3.00
- MLS#:
- 316290
- Subdivision:
- Dillon Village
ADDITIONAL INFORMATION
OPEN HOUSE SUNDAY Nov 3rd 2-4 pm! Built in 2021, this immaculate home in popular Dillon Village features Craftsman style architecture and quality construction in a great neighborhood on Spartanburgâ??s eastside. Fantastic location close to Mary Black Medical Campus, the new Drayton Mills Elementary School, Spartanburgâ??s Rail Trail and just minutes from our growing downtown! Open floorplan features elegant dining room, large living room with gas logs fireplace & lots of natural light, stunning kitchen with island, barstool seating, granite countertops, pantry, and breakfast area. Second floor offers a loft/recreation area, 2 spacious bedrooms that share a hall bathroom, laundry room, and large ownerâ??s suite with trey ceilings, walk-in closet, & stunning spa-like bathroom with double vanity & walk-in shower. Two car garage is heated and comes with a level 2 EV charger for electric vehicles, adhering to environmental and technological efficiency. Home sits on a corner lot and is one of the largest lots in the neighborhood. Great outdoor space with charming front porch, covered rear patio, fully fenced-in backyard, and huge side yard which is great space for kids & pets! Beautiful surroundings in charming neighborhood with easy access to nature trails within the community. Donâ??t miss this wonderful opportunity to be a part one of Spartanburgâ??s fastest growing areas!
- Type:
- Single Family
- Sq.Ft.:
- 1,319
- Status:
- Active
- Beds:
- 3
- Lot size:
- 0.19 Acres
- Year built:
- 1900
- Baths:
- 3.00
- MLS#:
- 316256
- Subdivision:
- None
ADDITIONAL INFORMATION
Completely remodeled and move-in ready! This charming 3-bedroom, 2.5-bath home is a rare find under $200K in Spartanburg, offering modern updates at an affordable price. Located in Spartanburg's desirable District 3 schools, this home qualifies for USDA financing with 0% down, perfect for first-time buyers. The seller is also offering $5,000 toward your closing costs! On top of that our lender Mike Watson Team with Benchmark Mortgage is offering $1,000 towards the buyer's closing costs, when you apply with them! This contribution can help reduce your out-of-pocket expenses, making it easier to move into your new home. Situated near the scenic Clifton Park and Clifton Beach, residents will enjoy access to walking trails, picnic areas, and kayaking on the Pacolet River. This area is steeped in history, with Clifton Park being developed on the grounds of the historic Clifton Mill site, offering both natural beauty and a glimpse into the areaâ??s textile heritage. Although Clifton Beach is temporarily closed, the surrounding parks and river access remain popular destinations for outdoor recreation. Just a short drive from downtown Spartanburg, the home also offers easy access to local shopping, dining, and the vibrant community events of the city. Schedule your tour today to make this beautiful home yours!
- Type:
- Single Family
- Sq.Ft.:
- 1,640
- Status:
- Active
- Beds:
- 3
- Lot size:
- 0.51 Acres
- Year built:
- 2020
- Baths:
- 3.00
- MLS#:
- 316251
- Subdivision:
- Yorkshire
ADDITIONAL INFORMATION
A must see very well maintained home just off Gossett Rd and I85 near everything Spartanburg has to offer with out the city traffic! This one owner home offers 3 spacious bedrooms, 2 full baths upstairs with a big loft area for a home office, gaming area, or recreational area. Downstairs a very nice family room that flows into the large kitchen with dining area & a half bath for convenience. A laundry just off kitchen with 2nd pantry area. Walk out onto a large patio over looking your half acre private lot with only woods behind you to see! You cannot find this size lot with NO HOA's anymore all for under $250,000! You will want this to be your next home! Make an appointment today!
- Type:
- Townhouse
- Sq.Ft.:
- 1,092
- Status:
- Active
- Beds:
- 2
- Lot size:
- 0.08 Acres
- Year built:
- 1994
- Baths:
- 2.00
- MLS#:
- 316237
- Subdivision:
- Webber Place
ADDITIONAL INFORMATION
Why pay rent or spend time on high maintenance properties? This one story, low maintenance townhome is perfect for either a busy lifestyle or the retired. Conveniently located near downtown Spartanburg, schools, shopping and medical facilities. This 2 bedroom, 2 bath home features new paint thruout, new roof, new LVT flooring in kitchen and baths, new carpet in bedrooms, and some new light fixtures. HOA amenities include common area upkeep, front lawn maintenance, roof maintenance and some fencing maintenance.
$235,000
219 Dalmatian Spartanburg, SC 29307
- Type:
- Other
- Sq.Ft.:
- n/a
- Status:
- Active
- Beds:
- 4
- Lot size:
- 0.06 Acres
- Baths:
- 3.00
- MLS#:
- 1539014
- Subdivision:
- Trailside At Drayton Mills
ADDITIONAL INFORMATION
Welcome to Trailside at Drayton Mills! This rare 4-bedroom, 3-bath end unit townhome in the desirable Drayton Mills area offers an incredible opportunity, priced $20k below its original purchase price just two years ago. Perfect for investors or families, this charming home features a modern kitchen with granite countertops and a ceramic tile backsplash, along with a convenient main-level bedroom and separate bath—ideal for guests or teens. The spacious owner’s suite boasts two walk-in closets and a spa-like bathroom. Enjoy the community’s proximity to the scenic Daniel Morgan Trail and the vibrant Drayton Mills Marketplace, plus easy access to shopping and dining on East Main Street. Located within award-winning Spartanburg District 7 Schools and close to major employers, such as RegionalHealth, Michelin, BMW, Kohler, and Milliken & Company. This townhome is tenant-occupied until February 2025, making it a great investment opportunity. The owner is offering $5k for paint and carpet with an acceptable contract, allowing buyers to customize to their taste with the flexibility to apply that 5k to best fit the buyer's needs. With maintenance-free landscaping and exterior maintenance included in the HOA, giving the next owner peace of mind for years to come, this home is priced to sell! All showings require a minimum of 24 hours notice due to the property being tenant occupied.
$570,000
105 Kent Spartanburg, SC 29307
- Type:
- Single Family
- Sq.Ft.:
- 3,242
- Status:
- Active
- Beds:
- 4
- Lot size:
- 0.55 Acres
- Year built:
- 1956
- Baths:
- 3.00
- MLS#:
- 316157
- Subdivision:
- Fernwood
ADDITIONAL INFORMATION
New House in a Mid-Century Modern shell! Located in an Established east side neighborhood, this beautiful home is basically a brand new house on a half + acre lot. New roof, new flooring, New electrical and fixtures, new plumbing throughout, New hot water heater, New solid surface kitchen, New stainless-steel appliances, three New tiled & solid surface luxury bathrooms, Newly finished basement/secondary living space, with New beautifully tiled, solid surface wet bar, New HVAC systems, new interior and exterior paint, new landscaping and grading. This elegant home is waiting for a new owner. The house next door is also available; bring family or friends to be your new neighbor!
- Type:
- Townhouse
- Sq.Ft.:
- 1,599
- Status:
- Active
- Beds:
- 3
- Lot size:
- 0.06 Acres
- Year built:
- 2024
- Baths:
- 3.00
- MLS#:
- 316139
- Subdivision:
- Trailside@Drayton Mills
ADDITIONAL INFORMATION
Welcome home to Trailside at Drayton Mills! These craftsman style homes boast 9 foot ceilings on the main level, open concept living perfect for entertaining, James Hardie Color Plus Siding and lawn maintenance included. Perfect for an active lifestyle with community access to The Daniel Morgan Trail, a 50-mile paved urban trail system connecting the community to downtown Spartanburg and beyond. Down the trail, visit the Drayton Mills Marketplace including retail, restaurants and event spaces. Minutes from endless shopping and restaurant options on the East Main Street corridor. Award-winning Spartanburg District 7 Schools. Easy commuting to prominent upstate employers including Spartanburg Regional Health, Michelin, BMW, Kohler, and Milliken & Company. Multiple higher education campuses nearby including USC Upstate, Converse University, Wofford University, Spartanburg Methodist College, Sherman College of Chiropractic, VCOM Carolinas, and Spartanburg Community College. Trailside at Drayton Mills is highly sought-after for families, students and working professionals. Come and enjoy everything that this thriving cultural community has. This home will be complete in December! Enter the Winchester home through your covered front porch or rear entry garage into the open kitchen and living space with LVP flooring throughout. Features in the kitchen include beautiful grey cabinetry, white Quartz countertops, tiled backsplash and stainless steel appliances including a gas range/oven and refrigerator. Upstairs you come to the spacious Primary Suite which has a sitting room and features double sinks, walk in closet and 5 ft step in shower with glass door. Two additional bedrooms, full bath and laundry with washer/dryer included complete the second floor. Blinds are also included throughout the home. All our homes feature our Smart Home Technology Package including a video doorbell, keyless entry and touch screen hub. Additionally, our homes are built for efficiency and comfort helping to reduce your energy costs. Our dedicated local warranty team is here for your needs after closing as well. Come by today for your personal tour and make Trailside at Drayton Mills your new home. Builder to provide first year of HOA dues. 100% Financing available. The Drayton Elementary School is in front of the neighborhood. The large playground and open space are available for community use after hours of school. This is a peaceful and convenient addition to the surroundings.
- Type:
- Townhouse
- Sq.Ft.:
- 1,586
- Status:
- Active
- Beds:
- 3
- Lot size:
- 0.06 Acres
- Year built:
- 2024
- Baths:
- 3.00
- MLS#:
- 316138
- Subdivision:
- Trailside@Drayton Mills
ADDITIONAL INFORMATION
Welcome home to Trailside at Drayton Mills! These craftsman style homes boast 9 foot ceilings on the main level, open concept living perfect for entertaining, James Hardie Color Plus Siding and lawn maintenance included. Perfect for an active lifestyle with community access to The Daniel Morgan Trail, a 50-mile paved urban trail system connecting the community to downtown Spartanburg and beyond. Down the trail, visit the Drayton Mills Marketplace including retail, restaurants and event spaces. Minutes from endless shopping and restaurant options on the East Main Street corridor. Award-winning Spartanburg District 7 Schools. Easy commuting to prominent upstate employers including Spartanburg Regional Health, Michelin, BMW, Kohler, and Milliken & Company. Multiple higher education campuses nearby including USC Upstate, Converse University, Wofford University, Spartanburg Methodist College, Sherman College of Chiropractic, VCOM Carolinas, and Spartanburg Community College. Trailside at Drayton Mills is highly sought-after for families, students and working professionals. Come and enjoy everything that this thriving cultural community has. This home will be complete in December! Enter the Winchester home through your covered front porch or rear entry garage into the open kitchen and living space with LVP flooring throughout. Features in the kitchen include beautiful white cabinetry, light granite countertops, tiled backsplash and stainless steel appliances including a gas range/oven and refrigerator. Upstairs you come to the spacious Primary Suite which has a sitting room and features double sinks, walk in closet and beautiful tiled shower with built in seat. Two additional bedrooms, full bath and laundry with washer/dryer included complete the second floor. Blinds are also included throughout the home. All our homes feature our Smart Home Technology Package including a video doorbell, keyless entry and touch screen hub. Additionally, our homes are built for efficiency and comfort helping to reduce your energy costs. Our dedicated local warranty team is here for your needs after closing as well. Come by today for your personal tour and make Trailside at Drayton Mills your new home. Builder to provide first year of HOA dues. 100% Financing available. The Drayton Elementary School is in front of the neighborhood. The large playground and open space are available for community use after hours of school. This is a peaceful and convenient addition to the surroundings.
- Type:
- Single Family
- Sq.Ft.:
- 2,165
- Status:
- Active
- Beds:
- 4
- Lot size:
- 0.14 Acres
- Year built:
- 2024
- Baths:
- 3.00
- MLS#:
- 316033
- Subdivision:
- Trailside@Drayton Mills
ADDITIONAL INFORMATION
Welcome to Trailside at Drayton Mills! These craftsman style homes boast 9 foot ceilings on the main level, open concept living perfect for entertaining, James Hardie Color Plus Siding and lawn maintenance included. Perfect for an active lifestyle with community access to The Daniel Morgan Trail, a 50-mile paved urban trail system connecting the community to downtown Spartanburg and beyond. Down the trail, visit the Drayton Mills Marketplace including retail, restaurants and event spaces. Minutes from endless shopping and restaurant options on the East Main Street corridor. Award-winning Spartanburg District 7 Schools. Easy commuting to prominent upstate employers including Spartanburg Regional Health, Michelin, BMW, Kohler, and Milliken & Company. Multiple higher education campuses nearby including USC Upstate, Converse University, Wofford University, Spartanburg Methodist College, Sherman College of Chiropractic, VCOM Carolinas, and Spartanburg Community College. Trailside at Drayton Mills is highly sought-after for families, students and working professionals. Come and enjoy everything that this thriving cultural community has. Immerse yourself in modern comfort and open-concept living with over 2100 square feet of functional living space. Entering the Finley from your inviting covered front porch into your bright foyer, you come to your formal dining room that leads into your beautiful kitchen featuring white cabinetry, white Quartz countertops, tile backsplash, under cabinet lighting, center island and pennisula for extra seating, and stainless steel appliances including a gas range/oven. The high ceilings and large windows in the living room allow the room to feel open and get tons of natural light and the covered back porch overlooks your large backyard. Relax in your main level Primary Suite that features a generous walk in closet, double sinks, and large tiled shower with a built in seat. The laundry and powder room complete the main level. Up the Oak staircase are 3 additional bedrooms, each with a walk in closet, full bath with double sinks, and a great unfinished space perfect for extra storage! The Finley also features a 2 car garage and underground irrigation. An added plus is your lawn maintenance is taken care of by the HOA giving you more time to enjoy your home and the local area! Builder to provide first year of HOA dues. This home will be complete early next year so come by today for your personal tour and make Trailside at Drayton Mills your new home. All our homes feature our Smart Home Technology Package including a video doorbell, keyless entry and touch screen hub. Additionally, our homes are built for efficiency and comfort helping to reduce your energy costs. Our dedicated local warranty team is here for your needs after closing as well. The Drayton Elementary School is in front of the neighborhood. The large playground and open space are available for community use after hours of school. This is a peaceful and convenient addition to the surroundings.
- Type:
- Single Family
- Sq.Ft.:
- 2,179
- Status:
- Active
- Beds:
- 4
- Lot size:
- 0.14 Acres
- Year built:
- 2024
- Baths:
- 3.00
- MLS#:
- 316032
- Subdivision:
- Trailside@Drayton Mills
ADDITIONAL INFORMATION
Welcome to Trailside at Drayton Mills! These craftsman style homes boast 9 foot ceilings on the main level, open concept living perfect for entertaining, James Hardie Color Plus Siding and lawn maintenance included. Perfect for an active lifestyle with community access to The Daniel Morgan Trail, a 50-mile paved urban trail system connecting the community to downtown Spartanburg and beyond. Down the trail, visit the Drayton Mills Marketplace including retail, restaurants and event spaces. Minutes from endless shopping and restaurant options on the East Main Street corridor. Award-winning Spartanburg District 7 Schools. Easy commuting to prominent upstate employers including Spartanburg Regional Health, Michelin, BMW, Kohler, and Milliken & Company. Multiple higher education campuses nearby including USC Upstate, Converse University, Wofford University, Spartanburg Methodist College, Sherman College of Chiropractic, VCOM Carolinas, and Spartanburg Community College. Trailside at Drayton Mills is highly sought-after for families, students and working professionals. Come and enjoy everything that this thriving cultural community has. Immerse yourself in modern comfort and open-concept living with over 2100 square feet of functional living space. Entering the Finley from your inviting covered front porch into your bright foyer, you come to your formal dining room that leads into your beautiful kitchen featuring light brown cabinetry, white Quartz countertops, tile backsplash, under cabinet lighting, center island and pennisula for extra seating, and stainless steel appliances including a gas range/oven. The high ceilings and large windows in the living room allow the room to feel open and get tons of natural light and the covered back porch overlooks your large backyard. Relax in your main level Primary Suite that features a generous walk in closet, double sinks, and large tiled shower with a built in seat. The laundry and powder room complete the main level. Up the Oak staircase are 3 additional bedrooms, each with a walk in closet, full bath with double sinks, and a great unfinished space perfect for extra storage! The Finley also features a 2 car garage and underground irrigation. An added plus is your lawn maintenance is taken care of by the HOA giving you more time to enjoy your home and the local area! Builder to provide first year of HOA dues. This home will be complete early next year so come by today for your personal tour and make Trailside at Drayton Mills your new home. All our homes feature our Smart Home Technology Package including a video doorbell, keyless entry and touch screen hub. Additionally, our homes are built for efficiency and comfort helping to reduce your energy costs. Our dedicated local warranty team is here for your needs after closing as well. The Drayton Elementary School is in front of the neighborhood. The large playground and open space are available for community use after hours of school. This is a peaceful and convenient addition to the surroundings.
$354,990
523 Mill Park Spartanburg, SC 29307
- Type:
- Other
- Sq.Ft.:
- n/a
- Status:
- Active
- Beds:
- 4
- Lot size:
- 0.14 Acres
- Year built:
- 2024
- Baths:
- 3.00
- MLS#:
- 1537081
- Subdivision:
- Trailside At Drayton Mills-phase
ADDITIONAL INFORMATION
Welcome to Trailside at Drayton Mills! These craftsman style homes boast 9 foot ceilings on the main level, open concept living perfect for entertaining, James Hardie Color Plus Siding and lawn maintenance included. Perfect for an active lifestyle with community access to The Daniel Morgan Trail, a 50-mile paved urban trail system connecting the community to downtown Spartanburg and beyond. Down the trail, visit the Drayton Mills Marketplace including retail, restaurants and event spaces. Minutes from endless shopping and restaurant options on the East Main Street corridor. Award-winning Spartanburg District 7 Schools. Easy commuting to prominent upstate employers including Spartanburg Regional Health, Michelin, BMW, Kohler, and Milliken & Company. Multiple higher education campuses nearby including USC Upstate, Converse University, Wofford University, Spartanburg Methodist College, Sherman College of Chiropractic, VCOM Carolinas, and Spartanburg Community College. Trailside at Drayton Mills is highly sought-after for families, students and working professionals. Come and enjoy everything that this thriving cultural community has. This home is Move in Ready! Immerse yourself in modern comfort and open-concept living with over 2100 square feet of functional living space. Entering the Finley from your inviting covered front porch into your bright foyer, you come to your formal dining room that leads into your beautiful kitchen featuring white cabinetry, light granite countertops, tile backsplash, under cabinet lighting, center island and pennisula for extra seating, and stainless steel appliances including a gas range/oven. The high ceilings and large windows in the living room allow the room to feel open and get tons of natural light and the covered back porch overlooks your large backyard. Relax in your main level Primary Suite that features a generous walk in closet, double sinks, and large tiled shower with a built in seat. The laundry and powder room complete the main level. Up the Oak staircase are 3 additional bedrooms, each with a walk in closet, full bath with double sinks, and a great unfinished space perfect for extra storage! The Finley also features a 2 car garage and underground irrigation. An added plus is your lawn maintenance is taken care of by the HOA giving you more time to enjoy your home and the local area! Builder to provide first year of HOA dues. Come by today for your personal tour and make Trailside at Drayton Mills your new home. All our homes feature our Smart Home Technology Package including a video doorbell, keyless entry and touch screen hub. Additionally, our homes are built for efficiency and comfort helping to reduce your energy costs. Our dedicated local warranty team is here for your needs after closing as well. The Drayton Elementary School is in front of the neighborhood. The large playground and open space are available for community use after hours of school. This is a peaceful and convenient addition to the surroundings. See Sales Agent for additional pricing information.
$149,900
149 Fernridge Spartanburg, SC 29307
- Type:
- Condo
- Sq.Ft.:
- 1,156
- Status:
- Active
- Beds:
- 2
- Year built:
- 1973
- Baths:
- 2.00
- MLS#:
- 315971
- Subdivision:
- Fernbrook Condo
ADDITIONAL INFORMATION
Welcome to this beautifully remodeled 2 BR, 2 bath condo on the Eastside of Spartanburg! Throughout this condo you will find new LVP flooring and carpet throughout, an updated kitchen that includes all new stainless steel appliances and updated bathrooms with new vanities and new tiled floors. This condo has been freshly painted with all new light fixtures and hardware throughout and it also includes your own private patio with a new privacy fence. Monthly HOA fee includes water/sewer, exterior maintenance, lawn maintenance and garbage pickup. Conveniently located to restaurants, shopping and District 7 schools.


Information is provided exclusively for consumers' personal, non-commercial use and may not be used for any purpose other than to identify prospective properties consumers may be interested in purchasing. Copyright 2024 Greenville Multiple Listing Service, Inc. All rights reserved.
Spartanburg Real Estate
The median home value in Spartanburg, SC is $190,100. This is lower than the county median home value of $232,300. The national median home value is $338,100. The average price of homes sold in Spartanburg, SC is $190,100. Approximately 46.17% of Spartanburg homes are owned, compared to 41.84% rented, while 11.98% are vacant. Spartanburg real estate listings include condos, townhomes, and single family homes for sale. Commercial properties are also available. If you see a property you’re interested in, contact a Spartanburg real estate agent to arrange a tour today!
Spartanburg, South Carolina 29307 has a population of 37,990. Spartanburg 29307 is less family-centric than the surrounding county with 26.49% of the households containing married families with children. The county average for households married with children is 29.91%.
The median household income in Spartanburg, South Carolina 29307 is $45,228. The median household income for the surrounding county is $57,627 compared to the national median of $69,021. The median age of people living in Spartanburg 29307 is 35.5 years.
Spartanburg Weather
The average high temperature in July is 90.9 degrees, with an average low temperature in January of 27.2 degrees. The average rainfall is approximately 48.7 inches per year, with 1.8 inches of snow per year.

