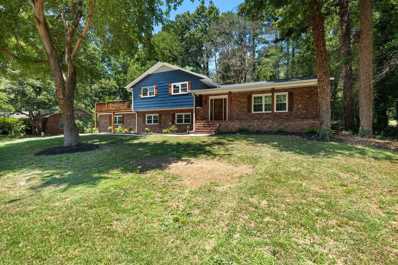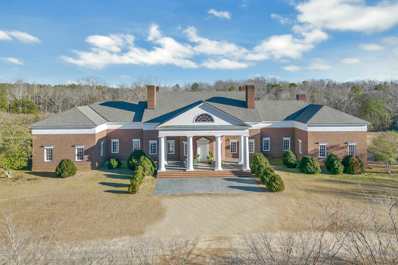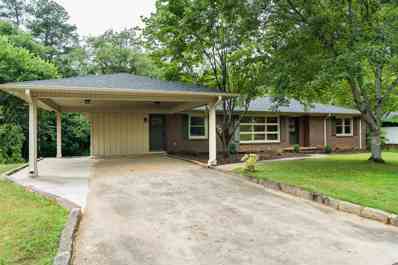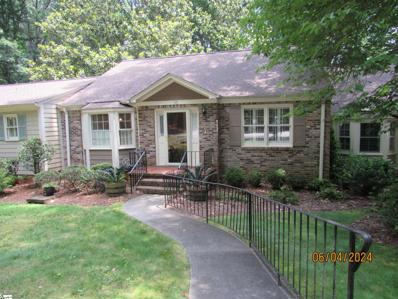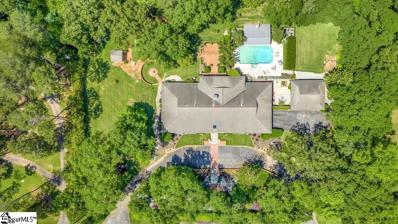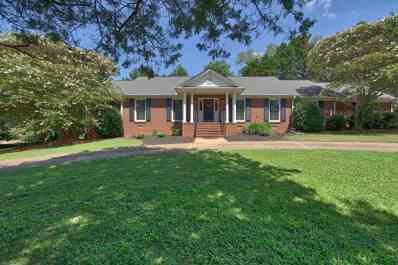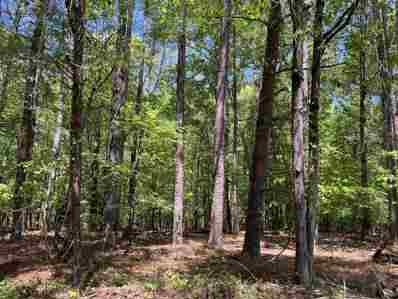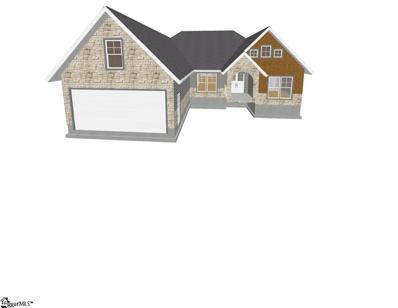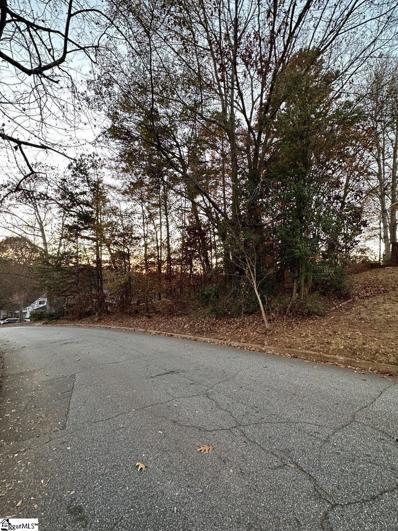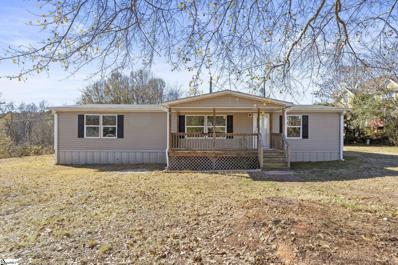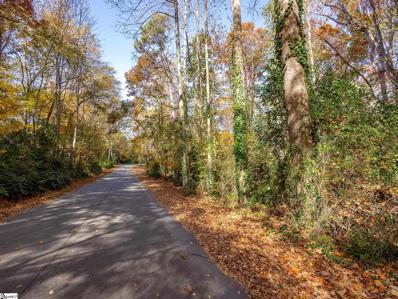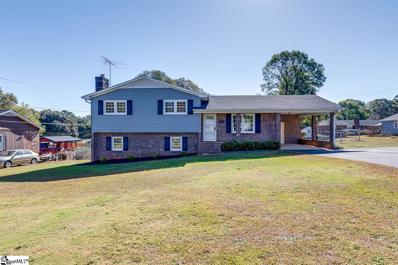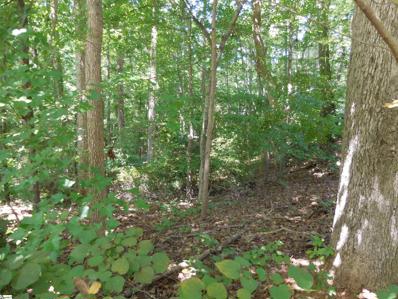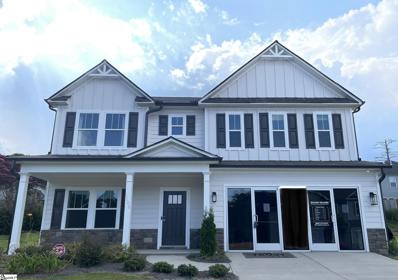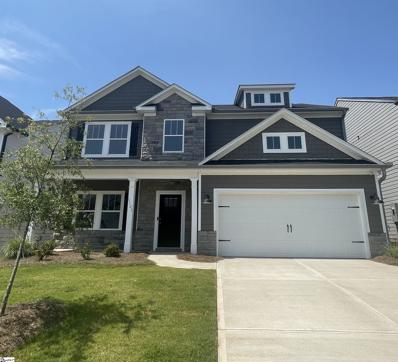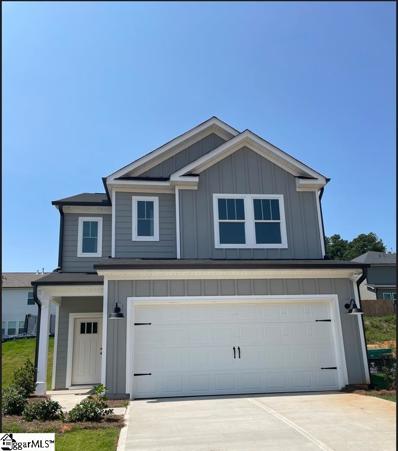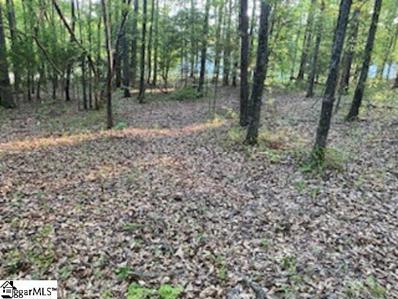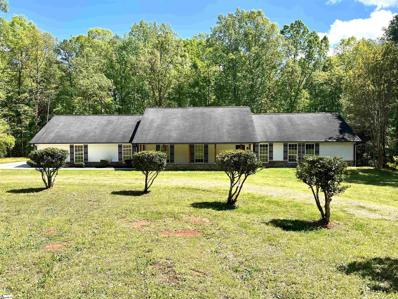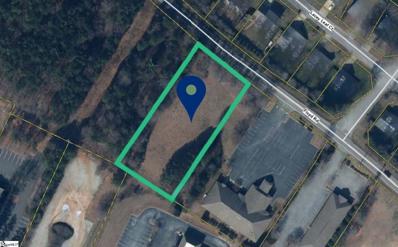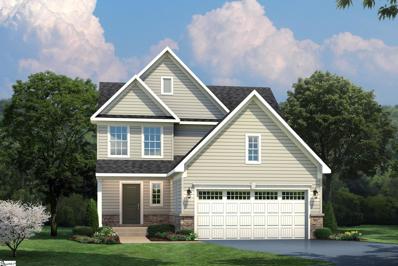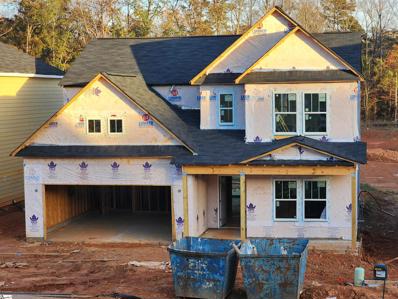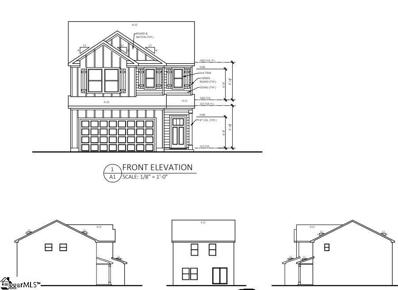Spartanburg SC Homes for Rent
- Type:
- Single Family
- Sq.Ft.:
- 2,468
- Status:
- Active
- Beds:
- 4
- Lot size:
- 0.55 Acres
- Year built:
- 1969
- Baths:
- 3.00
- MLS#:
- 313178
- Subdivision:
- Hillbrook
ADDITIONAL INFORMATION
Welcome to a fantastic mature neighborhood and a renovated home with charm new homes seldom have. This home is situated on a large lot with a huge unique deck to entertain family and friends! As you walk through the home you will notice the stunning hardwood floors freshly refinished, new kitchen, all new paint, light fixtures and a well-appointed kitchen! This home boasts plenty of space for the whole family while located just minutes from shopping, movies and fine dining. Priced perfectly for the area, make this listing your new home!
$4,500,000
365 Patterson Spartanburg, SC 29307
- Type:
- Single Family
- Sq.Ft.:
- 10,508
- Status:
- Active
- Beds:
- 5
- Lot size:
- 49 Acres
- Year built:
- 1996
- Baths:
- 8.00
- MLS#:
- 313100
- Subdivision:
- None
ADDITIONAL INFORMATION
Laurel Creek Farm sits on 48 acres with 5 bedrooms, 5.5 bathrooms, and 10,508 finished and heated square feet. Inspired by Thomas Jeffersonâ??s Monticello home, this all-brick home features Flemish bond masonry, blue slate patios, a Grand Manor roof, and â??secretâ?? garden. Stepping inside, the foyer introduces you to the regal atmosphere of the home. Elaborate crown molding lines the high ceilings throughout, and deep window recesses allow for abundant natural light. The extra wide staircase invites you to the upper level, featuring a handmade walnut banister. The living room leads to the billiards room, adorned with hand cut panels of oiled black walnut and congruent exposed beams, providing a rich ambience for entertainment. Sliding doors open to the covered balcony style patio for seamless indoor and outdoor entertainment. The kitchen is outlaid with marble countertops, black appliances, and a stainless steel Thermador electric cooktop with commercial vent. The cabinetry and wood trim were inspired by the original pine mantle of the fireplace, sourced from a boarding house on South Church Street in Spartanburg. The butlerâ??s pantry and laundry room hold a 6-foot farmhouse sink, built in storage, half bath, and Dutch door from the kitchen leads to the 3-bay garage. Flooring throughout the kitchen and butler's pantry are Genuwood hardwood. The home also comes with a dumbwaiter that serves from the basement to the 2nd floor. Entering the dining room, Rosette hand placed molding and wainscoting panels enrich the space with an ornate Georgian style mantle over the fireplace. On the other side of the kitchen sits a guest bedroom complete with an ensuite bathroom. The primary bedroom features a vintage mantle, conserved from a mansion in Upstate New York scheduled for demolition. Eight cedar closets with uppers make for ample storage and a sitting room with beautiful tongue and groove pickled pine paneling creates additional space to unwind. The primary bathroom holds liberal closet space, two separate vanities, and an open, shared space for the walk-in shower and soaking tub. The magnificent two-story library boasts lavish mahogany walls, trimmed with decorative iron railings and a spiral staircase. These creative ironworks come from Berry Bate, whose nature-inspired masterpieces are known from the Grove Park Inn and Chimney Rock, NC. The fireplace features the other vintage mantle conserved from the Upstate New York mansion, bringing a robust sense of luxury to the space. The second-floor houses three bedrooms, each with a fireplace, marble bathrooms, and walk-in closets. Three flex rooms can be used for office or storage space along with a tiled laundry room. Second and third floor attics provide storage space as well. The roughed-in lower level is framed for a gym, kitchenette, two full bathrooms, bedroom, living room with double fireplaces, vault and reinforced safe room, and large workshop. Electrical, plumbing, and ductwork are also roughed-in. The homeâ??s climate-controlled garages hold up to nine cars, three in the main level garage and six in the lower level. A garage for lawn care items sits in the lower level as well. Square footage details include 10,508 sqft finished and heated on the 1st and 2nd floors, 6,700 unfinished sqft in the basement, 1,736 sqft of garage space and 2,896 sqft of attic space on the second floor. Total square footage of 21,840 sqft. Laurel Creek Farm stands as a rich showpiece of provincial stories told with illustrious architecture and majestic detail, offering a lavish yet warm living experience. Schedule a showing to explore the timeless, regal atmosphere of living at Laurel Creek Farm.
- Type:
- General Commercial
- Sq.Ft.:
- n/a
- Status:
- Active
- Beds:
- n/a
- Lot size:
- 1.7 Acres
- Baths:
- MLS#:
- 312749
ADDITIONAL INFORMATION
Opportunity abounds with this 1.70 acre lot with great road frontage. High traffic and fantastic location.
$460,000
107 Kent Spartanburg, SC 29307
- Type:
- Single Family
- Sq.Ft.:
- 1,946
- Status:
- Active
- Beds:
- 3
- Lot size:
- 0.49 Acres
- Year built:
- 1957
- Baths:
- 3.00
- MLS#:
- 312204
- Subdivision:
- Fernwood
ADDITIONAL INFORMATION
New House in a Mid-Century Modern shell. Established and desirable east side neighborhood; every surface in this gracious family home has been renewed. Basically a brand New house on almost a half acre lot. Amazing, newly tiled bathrooms and a stunning new kitchen. New roof, New flooring, New electrical and fixtures, New plumbing throughout, New hot water heater, New solid surface kitchen, New stainless steel appliances, three New tiled & solid surface luxury bathrooms, New HVAC systems, Newly refurbished wood burning fireplace, New interior and exterior paint, New landscaping and grading. Great outdoor spaces for entertaining, including a new deck, and a new foot bridge over a creek, which takes you to your own private garden. This fabulous home is waiting for a New owner. Check out the available neighboring house. Perfect to create a family compound or bring your friends to be your neighbors!
$189,000
55 Forest Oak Spartanburg, SC 29307
- Type:
- Other
- Sq.Ft.:
- n/a
- Status:
- Active
- Beds:
- 2
- Year built:
- 1982
- Baths:
- 2.00
- MLS#:
- 1528681
- Subdivision:
- Other
ADDITIONAL INFORMATION
Eastside townhouse, Forest Oaks Way. 44 units on 22 acres. Highly maintained. You can just imagine the landscaping. Beautiful grounds surround this townhouse neighborhood. Lawn care covered by HOA. All common areas manicured on a regular basis. Public water and sewers are also covered by HOA. Lot goes down to the creek. Townhouse has an updated heat pump, 2022 & roof 2019. 1303 SF. 2 bedrooms, 2 baths, jetted tub, separate shower. A huge great room, sunroom, plus a deck. Kitchen with breakfast area. Updated range, refrigerator and dishwasher. Sold as is, with no known issues.
$1,400,000
325 Lanham Spartanburg, SC 29307
- Type:
- Other
- Sq.Ft.:
- n/a
- Status:
- Active
- Beds:
- 5
- Lot size:
- 1.68 Acres
- Year built:
- 1972
- Baths:
- 5.00
- MLS#:
- 1527572
- Subdivision:
- Other
ADDITIONAL INFORMATION
Welcome to 325 Lanham Circle. You think this is an ordinary ranch home until you enter its front doors you will be amazed with a perfectly designed floor plan 12 foot ceilings and remarkable amenities and grounds all providing much privacy and elegance. 5200 square feet of heated living space all on one level with lush grounds and whimsical courtyards a real southern beauty that has it all. You will fall in love the moment you step up to the beautiful front door and be sold when you take that first step inside. They do not build homes like this anymore. This home has been updated throughout with floor to ceiling Pella architectural series windows, which allow an abundance of natural light throughout the day, heavy solid wood doors, wide plank walnut floors and Grand fireplace. All rooms are oversized and offer a very comfortable living space and so much storage space, with built-ins throughout the home in almost every room and permanent staircase to a full floored attic and an attached double car garage and large detached garage with workshop. Four Bedrooms and all one one level with another large room that has an outdoor entrance that can be used as a fifth bedroom, art room or a perfect place for a home business. The grand dining room that overlooks the lush gardens is perfect for entertaining. You will love the breakfast area with beautiful trarisso floors, a large beverage bar with a drink fridge, ice machine, drawer dishwasher and insta hot and cold water.dispenser. Amazing kitchen with 14 feet of granite countertops, large pull up bar and islands, Curly maple cabinets, Thermador gas cooktop, double ovens and sub zero refrigerator, there is room for all cooks in this kitchen. Cozy private master bedroom with large windows, remote blinds, sitting area, and cedar closet is perfect for a good night's sleep. A perfect master bath, with smart commode, urinal, walk-in shower, and spa tub, two separate counter spaces with beautiful countertops and a full built-in wardrobe for storing your clothes and toiletries. A real gem will be found in the middle of the home: a private media room with wet bar, built-in media console and extinct wormy chestnut walls, a wonderful place to relax and watch your favorite movies. Outdoor fun is just a step away with a large deep gunite in ground saltwater pool with a built in spa and diving board and large pool decking. adorned with beautiful landscape, slate mulch, multiple outdoor living spaces, a covered arbor with a stone fireplace and lighting overlooking the pool, a wonderful place to relax out of the sun and admire the wildlife that come to visit.
- Type:
- Single Family
- Sq.Ft.:
- 2,844
- Status:
- Active
- Beds:
- 3
- Lot size:
- 0.67 Acres
- Year built:
- 1986
- Baths:
- 2.00
- MLS#:
- 311625
- Subdivision:
- Cypress Creek
ADDITIONAL INFORMATION
NEW ROOF BEING INSTALLED IN AN ALREADY WELL-KEPT HOUSE. Welcome to a one- level spacious, custom built, brick home with a circular driveway in front and a side driveway to a double garage. This home is a spacious beauty with a large den, large dining room, large den with fireplace, and very generous kitchen with a breakfast area enough for a growing family. Down the hall are 2 bedrooms with their own full bath, and the master is very ample with a double vanity, tiled bathroom, and a walk-in closet big enough for him and her. A bright sunroom off the den looks onto a beautiful lot. Carpet , flooring in kitchen, kitchen sink, refrigerator, dishwasher, countertops, and windows in the sunroom have all been replaced in the last 2 years along with newly painted kitchen cabinets. The rear patio is practically new with a fire feature and hot tub, and part of the yard has been newly sodded. This conveniently located neighborhood also has plenty of places to walk, a common covered picnic area, and a community pond.
- Type:
- Land
- Sq.Ft.:
- n/a
- Status:
- Active
- Beds:
- n/a
- Lot size:
- 2.43 Acres
- Baths:
- MLS#:
- 311314
ADDITIONAL INFORMATION
2.4 ac lot in cowpens for sale, slopes toward the back, great potential for one or two home sites.
- Type:
- Land
- Sq.Ft.:
- n/a
- Status:
- Active
- Beds:
- n/a
- Lot size:
- 3.98 Acres
- Baths:
- MLS#:
- 311097
ADDITIONAL INFORMATION
Fantastic opportunity for this nearly 4 acres of unrestricted property near I-85. Ideal commercial tract within 1 mile of I-85, Exit 80 (Gossett Rd) and 1.5 miles of I-85, Exit 78 (US 221).This parcel of land is not limited to just commercial usage as there are a multitude of options allowed from commercial business, industrial location, warehouses, storage facility, offices, retail, business/home location, multi-family housing, apartment complex, etc. The possibilities are numerous with 4 acres. Level property, mostly open. Power, city water and natural gas are all available. As long as Spartanburg County building inspections allows it then you can do it on this property! Property joins the new 100,000 sqft Duke Energy Operations Center too. Don't miss out on this fantastic opportunity.
- Type:
- Land
- Sq.Ft.:
- n/a
- Status:
- Active
- Beds:
- n/a
- Lot size:
- 7.95 Acres
- Baths:
- MLS#:
- 310651
ADDITIONAL INFORMATION
Discover the perfect blend of tranquility and convenience on 7.95 acres on Spartanburg's Eastside. Build your dream home on this private, serene property with no HOA fees. Itâ??s a picturesque country setting and the end of a private road, and a small stream borders the property. Just up the road is the Glendale Shoals Preserve and Waterfalls, which also features a nature trail. And you're minutes away from all the shopping, dining, and conveniences on the Eastside and downtown Spartanburg. Your private retreat is waiting for you!
$749,000
139 Elm View Spartanburg, SC 29307
- Type:
- Other
- Sq.Ft.:
- n/a
- Status:
- Active
- Beds:
- 4
- Lot size:
- 0.57 Acres
- Baths:
- 4.00
- MLS#:
- 1516979
- Subdivision:
- Other
ADDITIONAL INFORMATION
Looking for a custom new home on Spartanburg's Eastside? Consider this new construction, to be built, gorgeous 4 to 5 bedroom, 3 full bath, custom built home located on Spartanburg's Eastside in the beautiful community of Coggins Farm. Complete Construction could happen within 5-8 months. Opening the front door, you are welcomed by a HUGE open great room with coffered ceilings, fireplace, luxury vinyl flooring, and a unique trim package. The large, kitchen, replete with quartz countertops and custom cabinets, overlooks both the great room and dining areas. The living room features a gas fireplace beautifully surrounded by a stone fireplace while an abundance of windows let in a natural lighting. The beautiful master bath has double vanities, a tile shower with double shower heads, and a spacious walk-in closet. . In addition, there are three other bedrooms and a full bath and half bath located downstairs. The front bedroom could be used as an office/study. Upstairs, you will find the huge bonus room that can be used as a playroom, office, workout room, or even converted into a 5th bedroom/suite. Downtown Spartanburg, offering shops, restaurants, cafes, and venues are nearby.
- Type:
- Land
- Sq.Ft.:
- n/a
- Status:
- Active
- Beds:
- n/a
- Lot size:
- 1 Acres
- Baths:
- MLS#:
- 1514597
- Subdivision:
- Heathwood
ADDITIONAL INFORMATION
Nestled within the heart of nature's tranquility, this rolling exceptional land parcel offers a unique opportunity to craft your vision of opulent living. Situated in a tranquil location free from the constraints of Homeowners' Association (HOA) restrictions, this expansive plot of land spans just over half an acre and presents an ideal canvas for your grand luxury personal residence. Your architectural imagination knows no bounds. Design and construct the mansion you've always dreamed of, reflecting your personal style and preferences without any compromise. Surrounded by lush timber and embraced by the soothing sounds of nature, this land guarantees privacy and tranquility. This parcel is also ideal as an investment. Located in a great part of town for your future home.
$175,000
171 Mitchell Spartanburg, SC 29307
- Type:
- Other
- Sq.Ft.:
- n/a
- Status:
- Active
- Beds:
- 3
- Lot size:
- 0.44 Acres
- Baths:
- 2.00
- MLS#:
- 1513696
- Subdivision:
- None
ADDITIONAL INFORMATION
Welcome to this charming 3-bedroom, 2-bath mobile home, a hidden gem that seamlessly blends modern comfort with the tranquility of its surroundings. Just 7 years old, this residence exudes a crisp and clean interior. Step onto the large covered front porch, where mornings unfold with a cup of coffee in hand, and evenings are spent basking in the serenity of your own oasis. Situated on nearly half an acre, the property offers ample space for outdoor activities, gardening, or simply enjoying the open air. Inside, discover a spacious kitchen that beckons culinary creativity with its well-appointed layout. The heart of the home, this kitchen effortlessly transitions into the living and dining areas, creating an inviting space for gatherings and quality time with loved ones. The three bedrooms provide comfortable retreats, while the two bathrooms offer convenience and style. Don't miss the opportunity to make this 7-year-old mobile home with a large covered porch and expansive lot your next home sweet home.
- Type:
- Land
- Sq.Ft.:
- n/a
- Status:
- Active
- Beds:
- n/a
- Lot size:
- 1 Acres
- Baths:
- MLS#:
- 1512755
- Subdivision:
- The Oaks
ADDITIONAL INFORMATION
Last Lot available in Oak Creek. Be creative with the landscaping and build your dream home in Pine St elementary School District! Seller said this lot had passed a Perk Test yet he didn't follow through with building. No utilities currently onsite. HOA is in place and deed restrictions apply.
$299,000
138 Sprouse Spartanburg, SC 29307
- Type:
- Other
- Sq.Ft.:
- n/a
- Status:
- Active
- Beds:
- 3
- Lot size:
- 0.46 Acres
- Year built:
- 1971
- Baths:
- 2.00
- MLS#:
- 1511507
- Subdivision:
- None
ADDITIONAL INFORMATION
Welcome to your future home! This charming 3-bedroom, 2-bathroom split-level residence sits on a well-manicured lot and offers an array of modern features. As you step inside, you'll be captivated by the tasteful updates, including elegantly tiled showers and a well-appointed kitchen with an abundance of cabinetry and gleaming stainless steel appliances. The fenced yard is perfect for privacy and outdoor enjoyment. With three comfortable bedrooms, this home provides a serene retreat. The 1-car carport adds convenience and protection for your vehicle. Don't miss this opportunity to make this beautifully updated split-level gem your very own. Embrace the perfect blend of contemporary living and outdoor space in a prime location. Schedule a showing and experience your new beginning today.
- Type:
- Land
- Sq.Ft.:
- n/a
- Status:
- Active
- Beds:
- n/a
- Lot size:
- 0.25 Acres
- Baths:
- MLS#:
- 1508069
- Subdivision:
- Other
ADDITIONAL INFORMATION
Potential BASEMENT homesite in beautiful Heathwood subdivision!! Build your dream home in this well-established neighborhood, with all the customization that you desire on this lovely, residential, single family lot!! Enjoy Eastside living, and all the bells and whistles that come with access: minutes away from Hillcrest Market Place, Spartanburg High School, Spartanburg Medical Center--Mary Black Campus, restaurants, banks, shopping, the downtown district, Highways 29 & 221, I-85 & I-26, and much, much more! Agent and Seller are one.
$379,900
1105 Denington Spartanburg, SC 29307
- Type:
- Other
- Sq.Ft.:
- n/a
- Status:
- Active
- Beds:
- 4
- Lot size:
- 0.01 Acres
- Year built:
- 2021
- Baths:
- 3.00
- MLS#:
- 1506404
- Subdivision:
- Dillon Village
ADDITIONAL INFORMATION
Model Home for sale! Final Opportunities in centrally located Dillon Village! Conveniently located near Drayton Mills Marketplace, schools, shopping, and more! The Lambert B floor plan features a 2-story foyer and staircase with open white spindles and upgraded trim, kitchen with extended shiplap island, quartz countertops,4 2" cabinets with crown, LED lighting, and stainless chef's kitchen appliances (Microwave/wall oven combo, dishwasher, 3 door refrigerator, gas cooktop and vented under cabinet hood). LVP flooring throughout first floor(except bedroom). Bedroom and full bath on main floor makes a nice guest area or main floor office. Formal dining room. Family room with stone fireplace, built in bookshelves and large windows to backyard. Enlarged covered patio with upgraded flooring! Second floor has open loft area for office or media. Primary bedroom with trey ceiling, 2 walk in closets and separate linen closet, tile floors, comfort height vanity with granite tops, enlarged tile walk in shower and framed mirrors. Energy efficient features include tankless hot water heater, LED light fixtures, low E windows. Home Automation features include structured wiring, two Wi-Fi switches, and video doorbell.
$326,900
1121 Denington Spartanburg, SC 29307
- Type:
- Other
- Sq.Ft.:
- n/a
- Status:
- Active
- Beds:
- 4
- Lot size:
- 0.11 Acres
- Year built:
- 2023
- Baths:
- 3.00
- MLS#:
- 1506286
- Subdivision:
- Dillon Village
ADDITIONAL INFORMATION
Final Opportunities in centrally located Dillon Village! Conveniently located near Drayton Mills Marketplace, schools, shopping, and more! The Lambert C floor plan features a 2-story foyer and staircase with open white spindles and upgraded trim, kitchen with island, granite countertops, 42" cabinets with crown, LED lighting, and stainless appliances(vented microwave, gas stove, dishwasher). LVP flooring throughout first floor (except bedroom). Bedroom and full bath on main floor makes a nice guest area or main floor office. Formal dining room. Family room with fireplace and large windows to backyard. Second floor has open loft area for office or media. Primary bedroom with trey ceiling, 2 walk in closets and separate linen closet, tile floors, comfort height vanity with granite tops, enlarged tile walk in shower and framed mirrors. Energy efficient features include tankless hot water heater, LED light fixtures, low E windows. Home Automation features include structured wiring, two Wi-Fi switches, and video doorbell.
$285,900
1137 Denington Spartanburg, SC 29307
- Type:
- Other
- Sq.Ft.:
- n/a
- Status:
- Active
- Beds:
- 3
- Lot size:
- 0.11 Acres
- Year built:
- 2023
- Baths:
- 3.00
- MLS#:
- 1506288
- Subdivision:
- Dillon Village
ADDITIONAL INFORMATION
Final Opportunities in centrally located Dillon Village! Conveniently located near Drayton Mills Marketplace, schools, shopping, and more! The Baldwin A floor plan features kitchen with island, granite countertops, 42" cabinets with crown, LED lighting, and stainless appliances(vented microwave, gas stove, dishwasher). LVP flooring throughout first floor. Great Room features electric fireplace with shiplap surround! Second floor has open loft area for desk or play. Primary bedroom with trey ceiling, walk in closet, tile floor, comfort height vanity with granite top, enlarged tile walk in shower and framed mirrors. Energy efficient features include tankless hot water heater, LED light fixtures, low E windows. Home Automation features include structured wiring, two Wi-Fi switches, and video doorbell.
$59,900
0 Jackie Spartanburg, SC 29307
- Type:
- Land
- Sq.Ft.:
- n/a
- Status:
- Active
- Beds:
- n/a
- Lot size:
- 1 Acres
- Baths:
- MLS#:
- 1497024
- Subdivision:
- None
ADDITIONAL INFORMATION
Great lot to build your future home.
$457,999
398 Tranquil Spartanburg, SC 29307
- Type:
- Other
- Sq.Ft.:
- n/a
- Status:
- Active
- Beds:
- 4
- Lot size:
- 4 Acres
- Baths:
- 3.00
- MLS#:
- 1496491
- Subdivision:
- None
ADDITIONAL INFORMATION
LARGE 4 BEDROOMS AND 3 BATHS RANCH HOME ON THE EASTSIDE OF SPARTANBURG. COME CHECK OUT THE FULLY DETAILED HOME SITTING ON 3.85 ACRES WITH PRIVACY! THIS FLOORPLAN IS SPACIOUS THAT INCLUDES 4 BEDROOMS AND 3 FULL BATHROOMS. ATTACHED TWO GARAGES ON THE SIDE, LARGE DECK ON THE BACK, AND MUCH MORE. OVER 3000 + LIVABLE SQFT, HOME FEATURES A LARGE LIVING ROOM, LARGE DINING AREA, BREAKFAST NOOK, MASTER-BEDROOM, HUGE KITCHEN AREA WITH A CENTER-ISLAND, SPACIOUS LAUNDRY ROOM.NEW LAMANITE FLOORING, LARGE WINDOWS ALL MAKE THIS HOME WARM AND INVITING. THIS IS AN INCREDIBLE HOME THAT INCLUDES; DISHWASHER, RANGE , DOUBLE OVENS AND MICROVAVE, AS WELL AUTO GARAGE DOORS.NEW PAINT, GRANITE COUNTER TOPS, DESIGNER BACK SPLASH WITHIN THE KITCHEN, CERAMIC TILE IN ALL BATHROOMS,DESIGNER CUSTOM TILE SHOWERS AND MUCH MORE.JUST MINUTES TO THE INTERSTATE, TARGET/WESTGATE MALL AND MUCH MORE WITH BMW & ALL ITS SUPPLIERS AS WELL AS THE WORKFORCE OFFERED AROUND THE AREA. BRING YOURSELF FOR THIS SERENCE ESCAPE AND ENJOY YOUR DREAM COUNTRYSIDE HOME! WAITING ON NEW OWNER TO CALL IT HOME. WELCOME BUYER AGENTS 3% COMMISSION OFFER.DO NOT MISS OUT ON THIS GEM. PLENTY OF SHOPPING NEARBY TOO
- Type:
- Land
- Sq.Ft.:
- n/a
- Status:
- Active
- Beds:
- n/a
- Lot size:
- 1 Acres
- Baths:
- MLS#:
- 1494677
- Subdivision:
- None
ADDITIONAL INFORMATION
The ±1.07 Acres of vacant commercial lot on Floyd Road in Spartanburg, SC 29307, is a highly desirable property with excellent potential for medical or general office use. With minimal clearing needed and a level topography, this lot is ready for development. The surrounding buildings are primarily medical use, making it an ideal location for businesses in the same industry. Additionally, the property's strategic location, less than 0.7 miles from a 456-unit residential development that is set to begin construction in Feb 2024 and less than 0.5 miles from a future large industrial development, offers exciting opportunities for future business growth. The property also benefits from having all public utilities and being located within the Spartanburg Sanitary Sewer District. With superb location and excellent visibility, this vacant commercial acreage is a prime investment opportunity.
- Type:
- Single Family-Detached
- Sq.Ft.:
- n/a
- Status:
- Active
- Beds:
- 3
- Lot size:
- 0.17 Acres
- Baths:
- 3.00
- MLS#:
- 1486917
- Subdivision:
- Berkeley
ADDITIONAL INFORMATION
**BERKELEY is the Eastside of Spartanburgâs newest and ONLY amenity-filled community with charming curb appeal located 7 minutes from downtown Spartanburg. Coming in the Summer of 2023 will be the community amenities that include a zero-entry Junior Olympic Pool and craftsman style cabana, a recreation area, and a community playground.** The Adrian single-family home exudes luxury living. Arrive through either the inviting foyer or the convenient family entry off the 2-car garage. Both lead to a gracious living area where the great room flows seamlessly to the dining area and gourmet kitchen. You'll love how easy and well-appointed this chef's kitchen feels- with ample cabinet and counter space, plus an island and shiny new stainless steel appliances. A patio (or optional covered porch) brings the outside in and creates a fun entertainings space. Upstairs 2 guest bedrooms and a full bath provide peaceful privacy. Your luxurious owner's suite includes a huge walk-in closet and a private bathroom. Because WE BUILD FOR YOU, you'll have numerous options, palettes, and features to choose from so that YOUR HOME reflects YOUR UNIQUE STYLE. **Be one of the FIRST TO OWN in the MAGNIFICENT BERKELEY NEIGHBORHOOD!**
- Type:
- Single Family-Detached
- Sq.Ft.:
- n/a
- Status:
- Active
- Beds:
- 3
- Year built:
- 2022
- Baths:
- 3.00
- MLS#:
- 1484823
- Subdivision:
- Dillon Village
ADDITIONAL INFORMATION
THE BRAND NEW JULIETTE DESIGN! READY SOON! 3 Bedrooms 2.5 Baths and 12X18 Rear Porch. Concrete Siding with Stone Accents and 2-Car Garage, this Juliette C comes with Covered Front Porch! Front Entry Foyer with Upgraded Trim Package, Hidden Staircase off to the side, Dining Room and Family Room with Lots of Natural Light leading out to the 12x18 Covered Rear Patio! Stunning Chef's Kitchen with Deep Walk-in Pantry Spaciously Laden with Cabinets and Extra-Large Granite-Top Island with Pendant Lighting for Cooking, Baking, Entertaining or Study Time! Granite Countertops, Stainless Steel Appliances with Gas Range and Beautiful Tile Back Splash make this the Family Chef's Favorite Room! Open Family Room Floor Plan has Fireplace with Gas Logs and is surrounded by Natural Light with generous windows overlooking backyard and patio! MUD Room Cubby Section for Shoes, Coats, Bags & Briefcase right off Garage Entry! Large Master Suite with Sitting Area perfect for Work-at-home Desk, 2 Closets and Beautiful Master Bath with Super Tile Shower; 2 Secondary Bedrooms, and Large Spacious Walk-in Laundry Room with Utility Sink! Great Laundry Room! THIS JULIETTE IS A MUST SEE. One of the Best 3 Bedroom Plan Designs! Dillon Village is a charming, secluded neighborhood surrounded by nature just up the street from Mary Black Hospital and the Brand New Drayton Mills Elementary! Home Warranty is included, ENERGY STAR Qualified Appliances for Lower Energy Costs, Tankless Water Heater!! Come Tour Today! Current Promotion: $5,000 Closing Costs Assistance WITH USE OF ONE OF THE PREFERRED LENDERS AND ATTORNEY!
- Type:
- Single Family-Detached
- Sq.Ft.:
- n/a
- Status:
- Active
- Beds:
- 3
- Lot size:
- 0.11 Acres
- Year built:
- 2022
- Baths:
- 3.00
- MLS#:
- 1484814
- Subdivision:
- Dillon Village
ADDITIONAL INFORMATION
THE "NEW BALDWIN PLAN" HAS ARRIVED! UNDER CONSTRUCTION, THE 1698 SQFT PLAN FOLKS HAVE BEEN WAITING TO SEE! BUILD YOUR OWN BALDWIN PLAN & SELECT YOUR DESIGN FEATURES! - Innovative Plan Design 3 Bedroom 2.5 Bath with Covered Porch Entry, Foyer with Trim Package, Hidden Staircase off to the side, and Family Room with Lots of Natural Light leading to 12x18 Rear Patio! Spacious Kitchen with Pantry and Large Granite-Top Island for Cooking, Baking, Entertaining or Study Time! Granite Countertops, Stainless Steel Appliances with Gas Range and Beautiful Tile Back Splash! Open Family Room Floor Plan that allows you to "CHOOSE" AN AMAZING BUILT-IN ELECTRIC FIREPLACE - This is a "Must See" Unique Fireplace! Second Floor Master Suite with Huge Walk-in Closet and Master Bath with Granite Countertops, Dual Vanities and Separate Tile Shower; 2 Secondary Bedrooms and Hall Bath with Granite Countertop! Spacious Walk-in Laundry Room! Creatively Designed 3 Bedroom Plan! Dillon Village is a charming, secluded neighborhood surrounded by nature just up the street from Mary Black Hospital and the Brand New Drayton Mills Elementary! Home Warranty is included, ENERGY STAR Qualified Appliances for Lower Energy Costs, Tankless Water Heater!! Come Tour Today! Current Promotion: $3,000 Closing Costs Assistance WITH USE OF ONE OF THE PREFERRED LENDERS AND ATTORNEY!


Information is provided exclusively for consumers' personal, non-commercial use and may not be used for any purpose other than to identify prospective properties consumers may be interested in purchasing. Copyright 2024 Greenville Multiple Listing Service, Inc. All rights reserved.
Spartanburg Real Estate
The median home value in Spartanburg, SC is $190,100. This is lower than the county median home value of $232,300. The national median home value is $338,100. The average price of homes sold in Spartanburg, SC is $190,100. Approximately 46.17% of Spartanburg homes are owned, compared to 41.84% rented, while 11.98% are vacant. Spartanburg real estate listings include condos, townhomes, and single family homes for sale. Commercial properties are also available. If you see a property you’re interested in, contact a Spartanburg real estate agent to arrange a tour today!
Spartanburg, South Carolina 29307 has a population of 37,990. Spartanburg 29307 is less family-centric than the surrounding county with 26.49% of the households containing married families with children. The county average for households married with children is 29.91%.
The median household income in Spartanburg, South Carolina 29307 is $45,228. The median household income for the surrounding county is $57,627 compared to the national median of $69,021. The median age of people living in Spartanburg 29307 is 35.5 years.
Spartanburg Weather
The average high temperature in July is 90.9 degrees, with an average low temperature in January of 27.2 degrees. The average rainfall is approximately 48.7 inches per year, with 1.8 inches of snow per year.
