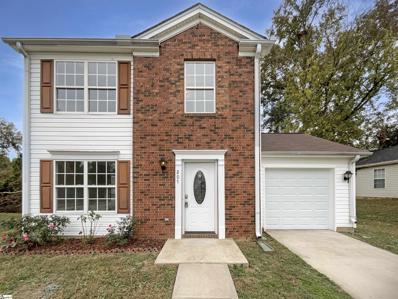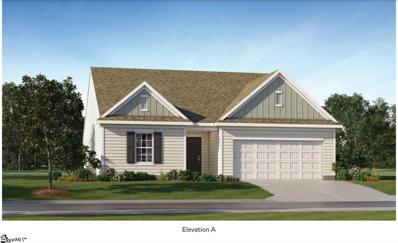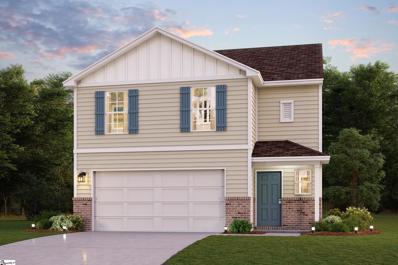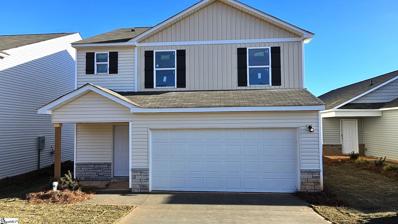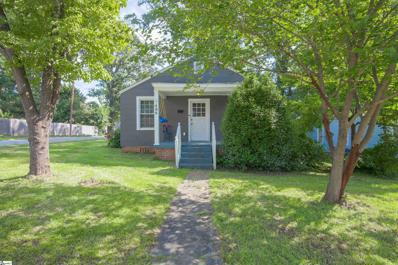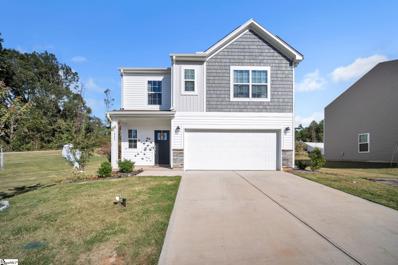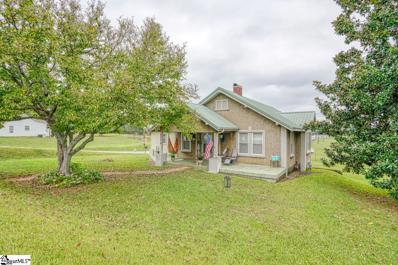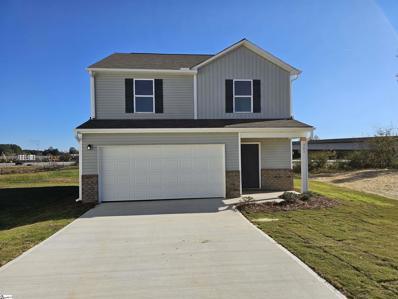Spartanburg SC Homes for Rent
$259,900
270 Pierpont Spartanburg, SC 29303
- Type:
- Single Family
- Sq.Ft.:
- 1,600
- Status:
- Active
- Beds:
- 3
- Lot size:
- 0.27 Acres
- Year built:
- 1920
- Baths:
- 2.00
- MLS#:
- 317271
- Subdivision:
- None
ADDITIONAL INFORMATION
SELLER IS MOTIVATED!! BRING US AN OFFER! This Beautiful 3 bedroom/2 full bath home is a MUST see to appreciate. The seller spared no expense totally renovating this home. It has been Beautifully updated with a brand NEW roof, HVAC, front porch, covered back porch. NEW LVP in the kitchen, Living Area and hallway. NEW tile in the walk in oversized laundry room. NEW tile in both the master bath and the guest bathroom. NEW Carpet in all 3 bedrooms. The kitchen and bathrooms have granite countertops. NEW windows, doors etc. Too many to list, it's practically brand new in many ways. The plumbing and wiring have also been updated. The oversized Owner's Suite has a very nice trey ceiling, walk in shower with a large walk in closet. The kitchen has plenty of cabinets and pantry to store everything you will need. The open living area has an electric fireplace for the cool nights. This home is very convenient to Business 85, downtown Spartanburg, and Spartanburg Regional Hospital. It's also very close to Cleveland Park where you can get out and walk and enjoy the fresh air.
$199,900
250 Oaktree Spartanburg, SC 29303
- Type:
- Land
- Sq.Ft.:
- n/a
- Status:
- Active
- Beds:
- n/a
- Lot size:
- 10.89 Acres
- Baths:
- MLS#:
- 317274
ADDITIONAL INFORMATION
Discover endless possibilities on this expansive +/- 10.89 acre property in Spartanburg! Nestled in nature's embrace, this land features a serene backdrop for your dream home or future development. Equipped with septic and an on-site well (well is currently unused), this land offers the utilities you need for a smooth start. With plenty of space for privacy, recreation, or a custom build, this property promises the ideal blend of natural beauty and functionality. Embrace the opportunity to create your own haven in the heart of Spartanburg!
- Type:
- Single Family
- Sq.Ft.:
- 939
- Status:
- Active
- Beds:
- 2
- Lot size:
- 0.15 Acres
- Year built:
- 1940
- Baths:
- 1.00
- MLS#:
- 317256
- Subdivision:
- Beaumont Mill
ADDITIONAL INFORMATION
A two bedroom bungalow near the heart of Spartanburg. Located in the historic Beaumont Mill Village, it is only minutes to schools, colleges, hospitals, shopping, dining, and downtown. . Inside youâ??ll find two spacious bedrooms, an updated bathroom, and granite countertops in the kitchen. All appliances convey with the property. Outside is a 8x12 shed for more storage needs. Also, there is no HOA. The convenient location on the East Side of Spartanburg could make this a great home or rental property. Donâ??t miss out on your chance to see this home today.
$384,900
947 Mike Spartanburg, SC 29303
- Type:
- Single Family
- Sq.Ft.:
- 1,780
- Status:
- Active
- Beds:
- 3
- Lot size:
- 0.55 Acres
- Year built:
- 2024
- Baths:
- 2.00
- MLS#:
- 317206
- Subdivision:
- None
ADDITIONAL INFORMATION
Under Construction!!! Property located 4 min from I-85 off exit 75. This home features 3 bedrooms and 2 full bath. Open floor plan, fireplace, covered back porch. Quartz countertops, Island in the kitchen for extra seating, vinyl plank flooring throughout the house. Finished 2 car garage. Half an acer lot in Boiling Spring area.
$178,000
136 Mount Zion Spartanburg, SC 29303
- Type:
- Single Family
- Sq.Ft.:
- 1,482
- Status:
- Active
- Beds:
- 3
- Lot size:
- 0.87 Acres
- Year built:
- 1970
- Baths:
- 2.00
- MLS#:
- 317186
- Subdivision:
- Other
ADDITIONAL INFORMATION
This charming home in Spartanburg is ready for your personal touch! Features include central gas heating and cooling, a newer roof (approx. 8 years old), and a 2-car attached carport. The home requires some cosmetic updates, such as new flooring and cabinets in the kitchen and laundry, interior painting, and carpet replacement in select rooms. With a little TLC, this house can be transformed into a cozy dream home!
- Type:
- Other
- Sq.Ft.:
- n/a
- Status:
- Active
- Beds:
- 3
- Lot size:
- 0.15 Acres
- Baths:
- 3.00
- MLS#:
- 1521271
- Subdivision:
- Woodhaven
ADDITIONAL INFORMATION
This spacious Penwell floor plan offers a large, open kitchen featuring a walk in pantry, spacious granite countertops with plenty of storage and stainless steel appliances that opens up to a huge Great Room, Flex room you can use as a DR or Study. Upstairs you will find the Owner's Suite has an impressive walk in closet just off the deluxe bath which includes a separate walk-in shower and garden tub. Two spacious secondary bedrooms with 2 walk-in closets and a loft/bedroom depending on options selected. This is an incredible value with all the benefits of new construction and a 2/10 Warranty!
$275,000
412 Midway Spartanburg, SC 29303
- Type:
- Single Family
- Sq.Ft.:
- 2,843
- Status:
- Active
- Beds:
- 4
- Lot size:
- 0.32 Acres
- Year built:
- 1979
- Baths:
- 3.00
- MLS#:
- 317113
- Subdivision:
- Glenwood Est
ADDITIONAL INFORMATION
Welcome to 412 Midway Rd, a beautifully updated brick ranch offering modern comfort in a classic, single-level design. This spacious 4-bedroom, 3-bathroom home has been thoughtfully renovated, providing the perfect blend of charm and convenience. Inside, you'll find an open and inviting layout with upgraded finishes, ample natural light, and tons of entertaining space, including a HUGE living area and den. This home boasts dual primary suites (both including a full bathroom), which can serve as an in-law suite, office space, or whatever fits your needs. There are two more generous-sized bedrooms and another full bathroom in the home. The fenced-in backyard is ideal for pets, gardening, or outdoor gatherings. This home also features fully owned solar panels, a fantastic energy-saving benefit that will keep utility costs low for years to come. Just a short drive to I-85 and downtown Spartanburg, this home is in a prime location close to shopping, dining, and more. Enjoy peace of mind with recent upgrades and move-in-ready condition. Donâ??t miss the chance to make this gem your own!
$210,000
207 E Corley Spartanburg, SC 29303
- Type:
- Other
- Sq.Ft.:
- n/a
- Status:
- Active
- Beds:
- 3
- Lot size:
- 0.19 Acres
- Baths:
- 3.00
- MLS#:
- 1541286
- Subdivision:
- New Hope Estate
ADDITIONAL INFORMATION
Welcome to this inviting property that exudes comfort and style. This property boasts a neutral color paint scheme that provides a calming ambiance. The kitchen is a cook's dream with all stainless steel appliances. The primary bedroom boasts a spacious walk-in closet. Fresh interior paint and partial flooring replacement enhance the home's appeal. Outside, enjoy a patio perfect for outdoor relaxation. This beautifully maintained property awaits your visit. This home has been virtually staged to illustrate its potential.
$215,000
602 Overhill Spartanburg, SC 29303
- Type:
- Single Family
- Sq.Ft.:
- 1,264
- Status:
- Active
- Beds:
- 3
- Lot size:
- 0.41 Acres
- Year built:
- 1958
- Baths:
- 2.00
- MLS#:
- 317088
- Subdivision:
- Other
ADDITIONAL INFORMATION
Lovely, completely remodeled, 3 BR, 2 BA home. This house has newer floors, windows, doors, bathtubs, kitchen cabinets, bathroom vanities, dishwasher, stove, stove hood, plumbing, most electrical, garage door, exterior vinyl wrap, and a new water heater. This home has large bedrooms and a large living room area. There is a patio on the back overlooking the fenced in backyard which backs up to Lawson Fork creek. It also has a large 360 sq ft one car attached garage. The master bedroom has a closet inside the room and another large master walk in closet branching off of the master bathroom. The master bathroom also has a linen closet for extra storage. Both bathrooms have brand new one piece bathtubs and waterproof luxury vinyl flooring.
Open House:
Saturday, 12/28 1:00-4:00PM
- Type:
- Other
- Sq.Ft.:
- n/a
- Status:
- Active
- Beds:
- 4
- Lot size:
- 0.14 Acres
- Year built:
- 2024
- Baths:
- 3.00
- MLS#:
- 1540052
- Subdivision:
- Westbriar Woods
ADDITIONAL INFORMATION
Westbriar Woods pairs a peaceful setting with the convenience of easy access to both I-26 and I-85. Relax at home enjoying the community nature trail and firepit or make the most of the Upstate with local shopping and dining only minutes away. The sunny & cheerful Yarmouth features a 1st floor Primary bedroom plus the convenience of a 1st floor laundry room. The gourmet kitchen is a chef's dream with an appliance package including a gas range, refrigerator and large kitchen island for all of those gatherings with friends and family. Secondary upstairs bedrooms are HUGE, plus a LOFT that allows for ample living space. Also featured is a Pocket Office, perfect for a small office/homework/craft room area. Amenity area includes playground, firepit area and walking trail. A MUST SEE !
- Type:
- Other
- Sq.Ft.:
- n/a
- Status:
- Active
- Beds:
- 3
- Lot size:
- 0.15 Acres
- Baths:
- 3.00
- MLS#:
- 1521277
- Subdivision:
- Woodhaven
ADDITIONAL INFORMATION
This spacious Penwell floor plan offers a large, open kitchen featuring a walk in pantry, spacious granite countertops with plenty of storage and stainless steel appliances that opens up to a huge Great Room, Flex room you can use as a DR or Study. Upstairs you will find the Owner's Suite has an impressive walk in closet just off the deluxe bath which includes a separate walk-in shower and garden tub. Two spacious secondary bedrooms with 2 walk-in closets and a loft/bedroom depending on options selected. This is an incredible value with all the benefits of new construction and a 2/10 Warranty!
$246,999
1325 Hugh Mack Spartanburg, SC 29303
- Type:
- Other
- Sq.Ft.:
- n/a
- Status:
- Active
- Beds:
- 3
- Lot size:
- 0.14 Acres
- Baths:
- 2.00
- MLS#:
- 1541172
- Subdivision:
- Cleveland Meadows
ADDITIONAL INFORMATION
This cute and cozy Shelly plan offers a beautiful kitchen with quartz counter tops, large island, a back drop of crisp white cabinets and tile backsplash. With lots of space to prep meals and stainless steel appliances the chef of the family will enjoy cooking for everyone. Cleveland Meadows is our newest pool community conveniently located close to 1-85 and I-26, BMW, GSP Airport, shopping and restaurants.
- Type:
- Single Family
- Sq.Ft.:
- 1,456
- Status:
- Active
- Beds:
- 3
- Lot size:
- 0.12 Acres
- Year built:
- 2024
- Baths:
- 2.00
- MLS#:
- 316945
- Subdivision:
- Cleveland Meadow
ADDITIONAL INFORMATION
The BISHOP plan (Lot 67) has a spacious open living area and study. Granite countertops, crown molding with rope lighting, and many more features included. Master bath upgrade to include double vanity and garden tub in addition to walk-in shower. 12' X 12' Covered patio and additional 10' x 12' uncovered patio overlooks the private yard. Craftsman Siding Upgrade Package. 30-year architectural shingles, site-built construction, and a 10 year limited warranty are included to give you peace of mind. Closing cost or upgrades incentives available when working with a preferred lender and attorney!! *Virtual tour reflects same house plan, not exact house.
$252,990
309 Dermont Spartanburg, SC 29303
- Type:
- Other
- Sq.Ft.:
- n/a
- Status:
- Active
- Beds:
- 4
- Lot size:
- 0.11 Acres
- Baths:
- 3.00
- MLS#:
- 1540956
- Subdivision:
- Other
ADDITIONAL INFORMATION
Discover Your Dream Home in the Moss Creek Spartanburg! Discover the stunning Berkshire Plan, a new 2-story home. This modern residence features a spacious open-concept design that seamlessly integrates a gourmet kitchen with the Great Room and dining area. The kitchen boasts refined cabinetry, granite countertops, and stainless steel appliances, including an electric smooth-top range, dishwasher, and over-the-range microwave—ideal for culinary enthusiasts. The first floor also includes a chic powder room for guests. Upstairs, enjoy generously sized bedrooms with ample closet space and a primary suite with a private bath and expansive walk-in closet. Additional highlights include a second-floor walk-in laundry room and a 2-car garage. Energy-efficient Low-E insulated dual-pane windows and a one-year limited home warranty ensure comfort and peace of mind.
$242,990
313 Dermont Spartanburg, SC 29303
- Type:
- Other
- Sq.Ft.:
- n/a
- Status:
- Active
- Beds:
- 3
- Lot size:
- 0.11 Acres
- Baths:
- 3.00
- MLS#:
- 1540955
- Subdivision:
- Other
ADDITIONAL INFORMATION
Discover Your Dream Home in the Moss Creek Spartanburg! Welcome to the Auburn Plan where modern design meets comfort. This elegant 2-story home features a flowing open layout that connects a spacious kitchen, sophisticated great room, and inviting dining area. The kitchen is a culinary haven with stylish cabinetry, granite countertops, and stainless steel appliances, including a range, microwave, and dishwasher. The first floor also includes a convenient powder room. Upstairs, enjoy a tranquil primary suite with a private bath featuring dual vanity sinks and a large loft perfect for relaxation or entertaining. A spacious 2-car garage adds functionality. With energy-efficient Low-E insulated dual-pane windows and a 1-year limited home warranty, this home offers style and peace of mind.
$209,990
305 Dermont Spartanburg, SC 29303
- Type:
- Single Family
- Sq.Ft.:
- 1,155
- Status:
- Active
- Beds:
- 3
- Lot size:
- 0.11 Acres
- Year built:
- 2024
- Baths:
- 2.00
- MLS#:
- 316905
- Subdivision:
- Other
ADDITIONAL INFORMATION
Welcome home to this NEW Single-Story Home in the Moss Creek Community! The desirable Briscoe Plan boasts an open design encompassing the Living, Dining, and Kitchen spaces. The Kitchen features gorgeous cabinets, granite countertops, and Stainless-Steel Appliances (including Range with a Microwave hood and Dishwasher). The primary suite has a private bath and a walk-in closet. This Home also includes 2 more bedrooms, a whole secondary bathroom, and a patio.
$249,990
309 Dermont Spartanburg, SC 29303
- Type:
- Single Family
- Sq.Ft.:
- 1,965
- Status:
- Active
- Beds:
- 4
- Lot size:
- 0.11 Acres
- Year built:
- 2024
- Baths:
- 3.00
- MLS#:
- 316903
- Subdivision:
- Other
ADDITIONAL INFORMATION
Discover Your Dream Home in the Moss Creek Spartanburg! Discover the stunning Berkshire Plan, a new 2-story home. This modern residence features a spacious open-concept design that seamlessly integrates a gourmet kitchen with the Great Room and dining area. The kitchen boasts refined cabinetry, granite countertops, and stainless steel appliances, including an electric smooth-top range, dishwasher, and over-the-range microwaveâ??ideal for culinary enthusiasts. The first floor also includes a chic powder room for guests. Upstairs, enjoy generously sized bedrooms with ample closet space and a primary suite with a private bath and expansive walk-in closet. Additional highlights include a second-floor walk-in laundry room and a 2-car garage. Energy-efficient Low-E insulated dual-pane windows and a one-year limited home warranty ensure comfort and peace of mind.
$242,990
313 Dermont Spartanburg, SC 29303
- Type:
- Single Family
- Sq.Ft.:
- 1,566
- Status:
- Active
- Beds:
- 3
- Lot size:
- 0.11 Acres
- Year built:
- 2024
- Baths:
- 3.00
- MLS#:
- 316901
- Subdivision:
- Other
ADDITIONAL INFORMATION
Discover Your Dream Home in the Moss Creek Spartanburg! Welcome to the Auburn Plan where modern design meets comfort. This elegant 2-story home features a flowing open layout that connects a spacious kitchen, sophisticated great room, and inviting dining area. The kitchen is a culinary haven with stylish cabinetry, granite countertops, and stainless steel appliances, including a range, microwave, and dishwasher. The first floor also includes a convenient powder room. Upstairs, enjoy a tranquil primary suite with a private bath featuring dual vanity sinks and a large loft perfect for relaxation or entertaining. A spacious 2-car garage adds functionality. With energy-efficient Low-E insulated dual-pane windows and a 1-year limited home warranty, this home offers style and peace of mind.
$163,000
409 Gentry Spartanburg, SC 29303
- Type:
- Other
- Sq.Ft.:
- n/a
- Status:
- Active
- Beds:
- 3
- Lot size:
- 0.16 Acres
- Baths:
- 1.00
- MLS#:
- 1533750
- Subdivision:
- Beaumont Mill Village
ADDITIONAL INFORMATION
Welcome to 409 Gentry Street, a charming bungalow-style home situated on a corner lot in a historic neighborhood. Located with easy access to the interstate and only a few minutes from downtown, this home should be convenient for commuting and to all of you regular needs. From the large, welcoming front porch to some of the original hardwoods, you’ll find plenty of character in this house. The home features 3 bedrooms and 1 full bath, as well as a large dining room that could also be used as a second living area, all on one level. Many updates have been made in the last several years including HVAC and ductwork (2022), roof (2017), fenced yard, appliances, windows, some electrical, and some plumbing. The spacious backyard is fully fenced and conveys with a storage shed. Head on over and check out this awesome new property today!
Open House:
Saturday, 12/28 1:00-4:00PM
- Type:
- Other
- Sq.Ft.:
- n/a
- Status:
- Active
- Beds:
- 3
- Lot size:
- 0.13 Acres
- Year built:
- 2024
- Baths:
- 3.00
- MLS#:
- 1539442
- Subdivision:
- Westbriar Woods
ADDITIONAL INFORMATION
Westbriar Woods pairs a peaceful setting with the convenience of easy access to both I-26 and I-85. Relax at home enjoying the community nature tail and firepit or make the most of the Upstate with local shopping and dining only minutes away. This two-story plan known as the Sadler has everything! Upon entering the Sadler you`ll step in to a beautiful open floor plan, with a wide hallway taking you to an ideal kitchen, dining and family room for family and friend gatherings! The Owner Suite is ideally placed on the main floor with a dramatic trey ceiling and double sink ensuite bath with a spacious walk-in closet. Also, it`s worthy to mention a Powder room for your guest and a storage room conveniently located on the Main floor. Two guest bedrooms upstairs plus a Flex room and a second full bath. This is a MUST-SEE PLAN!!
$89,900
4 Walnut Startex, SC 29303
- Type:
- Single Family
- Sq.Ft.:
- 867
- Status:
- Active
- Beds:
- 1
- Lot size:
- 0.13 Acres
- Year built:
- 1920
- Baths:
- 1.00
- MLS#:
- 316582
- Subdivision:
- Startex Mill
ADDITIONAL INFORMATION
Investor opportunity. Startex is beginning the revitalization of the area. This property has a sidewalk and a fenced backyard off Alley 2. Be careful as the front porch has some weak spots and missing pieces. You can see some nearby homes have been renovated. This home invites you and your vision to create a beautiful home to rent or live in. You can install a gate off the Alley and pull into the fenced yard. This home is in walking distance to the Post Office.
- Type:
- Other
- Sq.Ft.:
- n/a
- Status:
- Active
- Beds:
- 5
- Lot size:
- 0.3 Acres
- Baths:
- 3.00
- MLS#:
- 1540069
- Subdivision:
- Shoally Brook
ADDITIONAL INFORMATION
Beautiful 1-Year-Old Home in Boiling Springs, SC – Prime Location! This beautiful 5 bedroom, 2.5 bath home is situated on a spacious 0.30-acre corner lot. Located close to shopping, dining, and just minutes from I-85, this property offers the perfect blend of comfort and convenience. As you walk inside, you'll find a wide foyer that leads to a welcoming open floor plan, featuring a modern kitchen with stunning granite countertops. The five bedrooms and loft provide ample room for family, guests, or a home office, ensuring everyone has their own space. This home comes with the added peace of mind of an existing home warranty. Pictures available upon request—reach out to see what makes this property so special!
$235,000
451 Blairwood Spartanburg, SC 29303
- Type:
- Single Family
- Sq.Ft.:
- 1,304
- Status:
- Active
- Beds:
- 3
- Lot size:
- 0.19 Acres
- Year built:
- 2017
- Baths:
- 2.00
- MLS#:
- 316527
- Subdivision:
- Poplar Creek Fms
ADDITIONAL INFORMATION
Step into this beautifully designed home featuring 3-bedroom, 2-bathroom, split floor plan that ensures privacy and comfort. The inviting living area with laminated flooring providing a modern touch while being easy to maintain. The well-appointed kitchen offers ample cabinet space and flows seamlessly into the dining area, perfect for family gatherings and entertaining guests. The master suite with tray ceiling, walk-in closet and full bath. Enjoy the outdoor space with a sturdy shed for extra storage. Don't miss this opportunity to make this lovely home your own! Schedule a showing today!
$3,000,000
220 Floyd Spartanburg, SC 29303
- Type:
- Land
- Sq.Ft.:
- n/a
- Status:
- Active
- Beds:
- n/a
- Lot size:
- 10.67 Acres
- Baths:
- MLS#:
- 1538949
ADDITIONAL INFORMATION
INVESTMENT PORTFOLIO FOR SALE! Nestled in the heart of Spartanburg, South Carolina, Floyd Road Mobile Home Park with four single family homes. This portfolio presents a unique investment opportunity that is as inviting as it is promising. This well-established community encompasses ±27 park-owned homes spread across ±6.86 acres, offering a solid foundation for potential growth and stability in a thriving market. The opportunity extends beyond the mobile home park itself, as four additional single-family units are available for purchase, sharing property lines with the park. These homes, totaling ±3.81 acres, include: - **214 Floyd Road**: A charming 1,008square-foot home situated on 0.50 acres, perfect for families seeking a serene living environment. - **2076 Chesnee Hwy**: At 1,530square feet on 0.40 acres, this spacious residence offers ample room for comfort and versatility. - **2080 Chesnee Hwy**: A generous 1,962 square-foot home on 0.47 acres, ideal for those desiring extra space. - **2082 Chesnee Hwy**: A cozy 1,116 square-foot dwelling located on 2.44 acres, providing a delightful blend of privacy and community.
$228,990
361 Dermont Spartanburg, SC 29303
Open House:
Saturday, 12/28 1:00-4:00PM
- Type:
- Other
- Sq.Ft.:
- n/a
- Status:
- Active
- Beds:
- 3
- Lot size:
- 0.13 Acres
- Baths:
- 2.00
- MLS#:
- 1538515
- Subdivision:
- Other
ADDITIONAL INFORMATION
Prepare to be impressed by this BEAUTIFUL NEW 2-Story Home in the Moss Creek Community! The desirable Auburn Plan boasts an open concept Kitchen, a Great room, and a charming dining area. The Kitchen has gorgeous cabinets, granite countertops, and Stainless-Steel Steel Appliances (including Range with Microwave and Dishwasher). The 1st floor also features a powder room. All bedrooms are upstairs in addition to a large loft. The primary suite has a private bath with dual vanity sinks. This desirable plan also comes complete with a 2-car garage.


Information is provided exclusively for consumers' personal, non-commercial use and may not be used for any purpose other than to identify prospective properties consumers may be interested in purchasing. Copyright 2024 Greenville Multiple Listing Service, Inc. All rights reserved.
Spartanburg Real Estate
The median home value in Spartanburg, SC is $190,100. This is lower than the county median home value of $232,300. The national median home value is $338,100. The average price of homes sold in Spartanburg, SC is $190,100. Approximately 46.17% of Spartanburg homes are owned, compared to 41.84% rented, while 11.98% are vacant. Spartanburg real estate listings include condos, townhomes, and single family homes for sale. Commercial properties are also available. If you see a property you’re interested in, contact a Spartanburg real estate agent to arrange a tour today!
Spartanburg, South Carolina 29303 has a population of 37,990. Spartanburg 29303 is less family-centric than the surrounding county with 26.49% of the households containing married families with children. The county average for households married with children is 29.91%.
The median household income in Spartanburg, South Carolina 29303 is $45,228. The median household income for the surrounding county is $57,627 compared to the national median of $69,021. The median age of people living in Spartanburg 29303 is 35.5 years.
Spartanburg Weather
The average high temperature in July is 90.9 degrees, with an average low temperature in January of 27.2 degrees. The average rainfall is approximately 48.7 inches per year, with 1.8 inches of snow per year.







