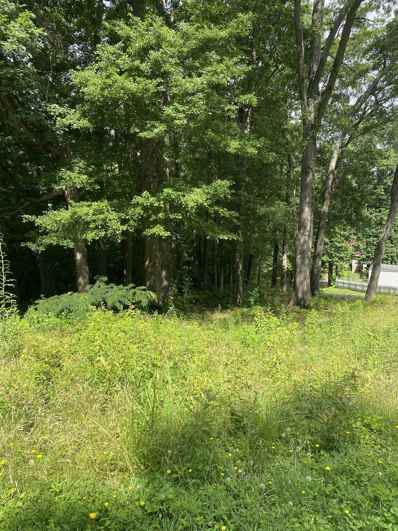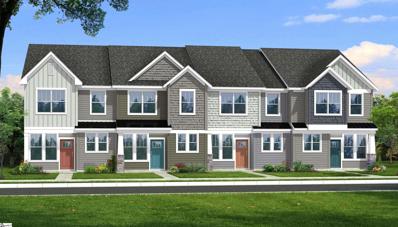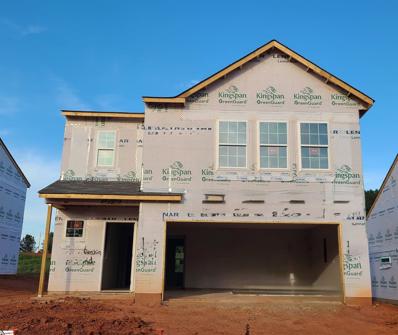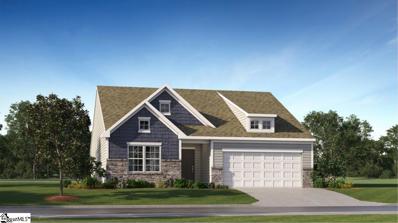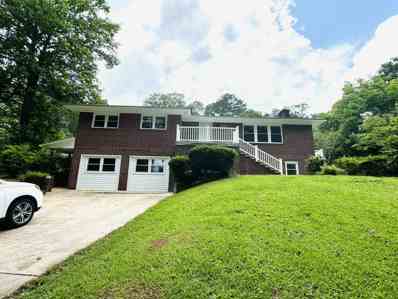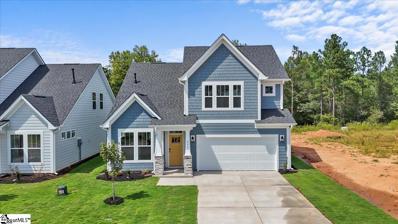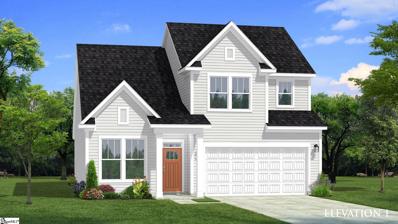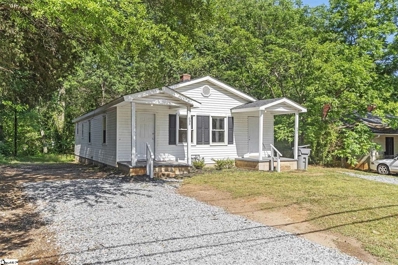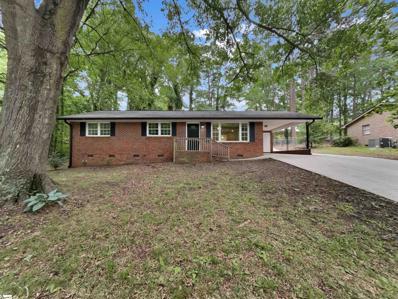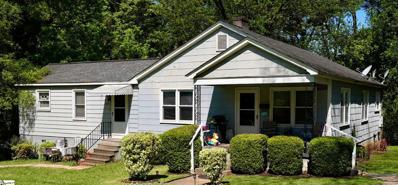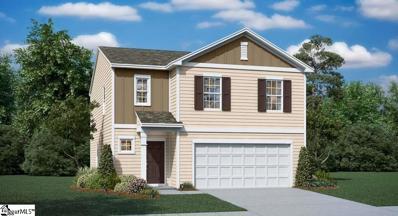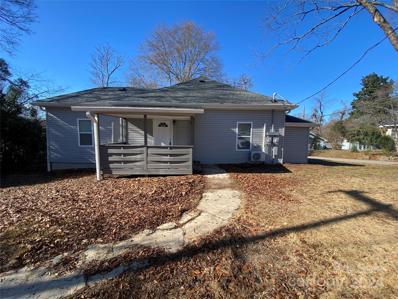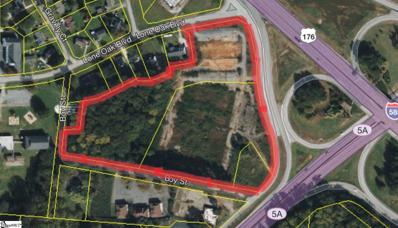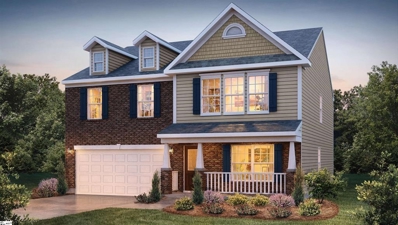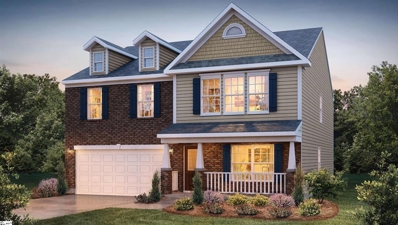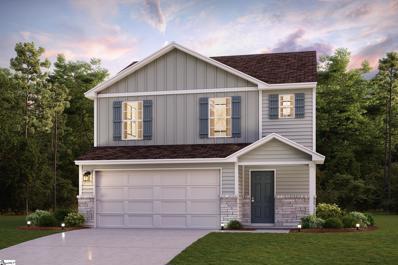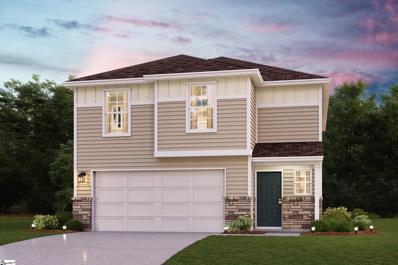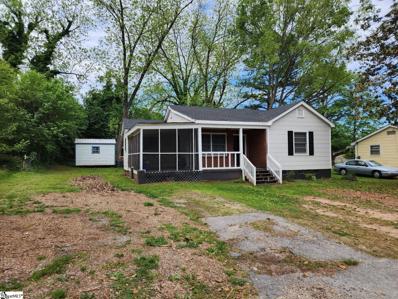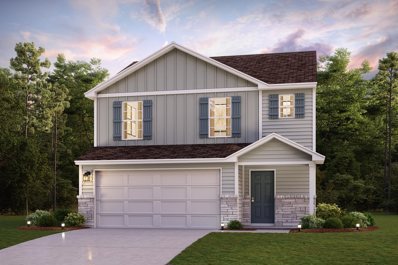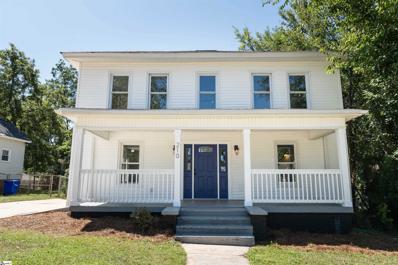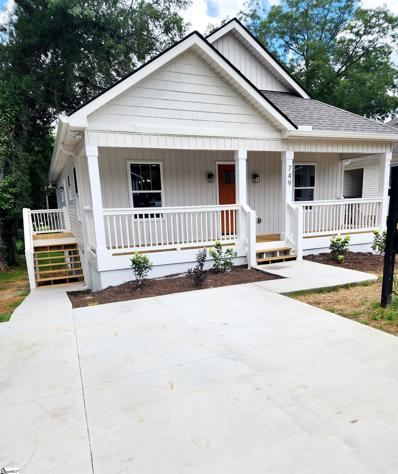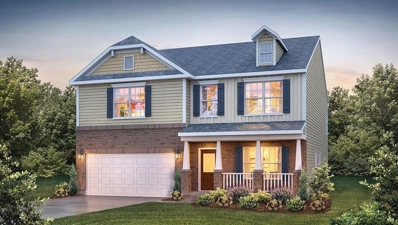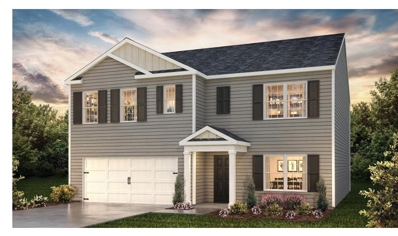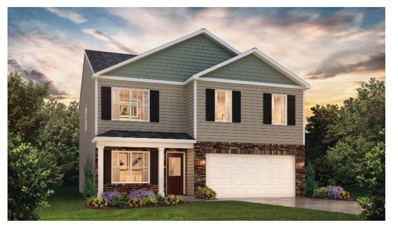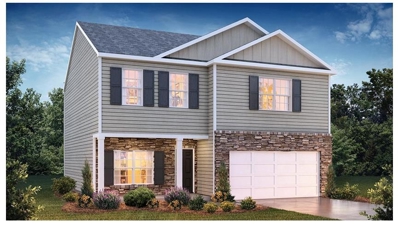Spartanburg SC Homes for Rent
$42,500
Shady Spartanburg, SC 29303
- Type:
- Land
- Sq.Ft.:
- n/a
- Status:
- Active
- Beds:
- n/a
- Lot size:
- 0.3 Acres
- Baths:
- MLS#:
- 312619
ADDITIONAL INFORMATION
Vacant residential lot containing +/- .30 acres with road frontage located in Boiling Springs, SC all within close proximity Highway 9 and local stores. Make this future home site yours and schedule a showing today!
$237,990
480 Mill Park Spartanburg, SC 29303
- Type:
- Other
- Sq.Ft.:
- n/a
- Status:
- Active
- Beds:
- 3
- Lot size:
- 0.06 Acres
- Year built:
- 2024
- Baths:
- 3.00
- MLS#:
- 1529039
- Subdivision:
- Trailside At Drayton Mills-phase
ADDITIONAL INFORMATION
**Refrigerator, Blinds, and Washer/Dryer included with home!** Welcome home to Trailside at Drayton Mills! These craftsman style homes boast 9 foot ceilings on the main level, open concept living perfect for entertaining, James Hardie Color Plus Siding and lawn maintenance included. Perfect for an active lifestyle with community access to The Daniel Morgan Trail, a 50-mile paved urban trail system connecting the community to downtown Spartanburg and beyond. Down the trail, visit the Drayton Mills Marketplace including retail, restaurants and event spaces. Minutes from endless shopping and restaurant options on the East Main Street corridor. Award-winning Spartanburg District 7 Schools. Easy commuting to prominent upstate employers including Spartanburg Regional Health, Michelin, BMW, Kohler, and Milliken & Company. Multiple higher education campuses nearby including USC Upstate, Converse University, Wofford University, Spartanburg Methodist College, Sherman College of Chiropractic, VCOM Carolinas, and Spartanburg Community College. Trailside at Drayton Mills is highly sought-after for families, students and working professionals. Come and enjoy everything that this thriving cultural community has. This Rochester home is our largest townhome at Trailside at Drayton Mills and will be ready for you this Fall! Enter your home from the covered front porch area into the open concept kitchen and living area along with a breakfast room that allows plenty of space for entertaining. Features of the kitchen include beautiful white cabinetry, light granite countertops, tiled backsplash, and stainless steel appliances including a gas range/oven and built in microwave. Upstiars you will come to the spacious Primary Suite which includes double sinks, walk in closet and tiled shower with built in seat. Two additional bedrooms, full bath and laundry complete the second floor. The rear entry 1 car garage offers convenience for parking or even extra storage. An added plus is your lawn maintenance is taken care of by the HOA so you have more time to enjoy your home and the local area. All our homes feature our Smart Home Technology Package including a video doorbell, keyless entry and touch screen hub. Additionally, our homes are built for efficiency and comfort helping to reduce your energy costs. Our dedicated local warranty team is here for your needs after closing as well. This home will be complete this Fall so come by today to make it your own. Builder to pay first year of HOA Dues. 100% Financing available. The Drayton Elementary School is in front of the neighborhood. The large playground and open space are available for community use after hours of school. This is a peaceful and convenient addition to the surroundings. *Flex Cash in the amount of $17,000 has been taken off of the original price of the home. In lieu of price reduction, Flex Cash can be removed from price reduction and utilized for closing costs or buying down the rate. Must use preferred attorney to qualify.
- Type:
- Other
- Sq.Ft.:
- n/a
- Status:
- Active
- Beds:
- 4
- Lot size:
- 0.13 Acres
- Baths:
- 3.00
- MLS#:
- 1528391
- Subdivision:
- Cleveland Meadows
ADDITIONAL INFORMATION
This cute and cozy Crane plan offers a beautiful kitchen with quartz counter tops, large island, a back drop of crisp white cabinets and tile backsplash. With lots of space to prep meals and stainless steel appliances the chef of the family will enjoy cooking for everyone. A spacious great room, laundry room and breakfast area completes the main level of living. Upstairs offers 4 bedrooms and 2.5 baths and a loft, great for a family that wants mom and dad on the same floor. Cleveland Meadows is our newest pool community conveniently located close to 1-85 and I -26, BMW, GSP Airport, shopping and restaurants.
- Type:
- Other
- Sq.Ft.:
- n/a
- Status:
- Active
- Beds:
- 3
- Lot size:
- 0.14 Acres
- Baths:
- 2.00
- MLS#:
- 1528955
- Subdivision:
- Cleveland Meadows
ADDITIONAL INFORMATION
Picture yourself living in a country like setting yet close to everything you need. Imagine sitting on your covered back porch in the morning sipping on a cup of coffee listening to the birds sing. This home is truly made for entertaining and everyday living. Enjoy a chefs kitchen with large island, quartz counter tops, stainless steel appliances, plenty of cabinets and a pantry. The spacious great room will look stunning with your decorating touches. This ranch style plan offers 3 bedroom 2 bath all on one floor. Beautifully landscaped in a pool community located close to I-85, I-26, GSP International Airport, BMW, restaurants, and shopping.
- Type:
- Single Family
- Sq.Ft.:
- 2,968
- Status:
- Active
- Beds:
- 5
- Lot size:
- 0.88 Acres
- Year built:
- 1963
- Baths:
- 3.00
- MLS#:
- 312178
- Subdivision:
- None
ADDITIONAL INFORMATION
SELLER OFFERING UP T0 $10,000 IN CLOSING COSTS WITH ACCEPTABLE OFFER!!! buy your rate down with this awesome opportunity! This is a beautifully remodeled home in the heart of Spartanburg! This home includes a fully finished and completely self containable living basement! The home is 5 bedrooms with 2 being in the basement and 3 on the main floor, the home is 3 bathroom with 1 being in basement and 2 on main floor. The home includes remodeled kitchens (1 on main floor and 1 in basement) , 2 full laundry areas both in main floor and basement! aside from location being a huge plus on this home the home also comes with everything you need to MOVE IN, ALL appliances convey with the home on BOTH floors (EVERYTHING, stoves, washers, dryers, refrigerators)! to make matters even better the home conveys with 2 storage buildings and the HVAC AND ROOF WERE BOTH REPLACED IN 2022!! make sure not to miss out on this incredible opportunity and make an appointment to see this house TODAY!
$348,990
435 Mill Park Spartanburg, SC 29303
- Type:
- Other
- Sq.Ft.:
- n/a
- Status:
- Active
- Beds:
- 4
- Lot size:
- 0.14 Acres
- Year built:
- 2024
- Baths:
- 3.00
- MLS#:
- 1527906
- Subdivision:
- Trailside At Drayton Mills-phase
ADDITIONAL INFORMATION
**Refrigerator, Blinds, and Washer/Dryer included with home!** Welcome to Trailside at Drayton Mills! These craftsman style homes boast 9 foot ceilings on the main level, open concept living perfect for entertaining, James Hardie Color Plus Siding and lawn maintenance included. Perfect for an active lifestyle with community access to The Daniel Morgan Trail, a 50-mile paved urban trail system connecting the community to downtown Spartanburg and beyond. Down the trail, visit the Drayton Mills Marketplace including retail, restaurants and event spaces. Minutes from endless shopping and restaurant options on the East Main Street corridor. Award-winning Spartanburg District 7 Schools. Easy commuting to prominent upstate employers including Spartanburg Regional Health, Michelin, BMW, Kohler, and Milliken & Company. Multiple higher education campuses nearby including USC Upstate, Converse University, Wofford University, Spartanburg Methodist College, Sherman College of Chiropractic, VCOM Carolinas, and Spartanburg Community College. Trailside at Drayton Mills is highly sought-after for families, students and working professionals. Come and enjoy everything that this thriving cultural community has. This home is Move in Ready! Immerse yourself in modern comfort and open-concept living with over 2100 square feet of functional living space. Entering the Finley from your inviting covered front porch into your bright foyer, you come to your formal dining room that leads into your beautiful kitchen featuring white cabinetry, dark Quartz countertops, tile backsplash, under cabinet lighting, center island and pennisula for extra seating, and stainless steel appliances including a gas range/oven. The high ceilings and large windows in the living room allow the room to feel open and get tons of natural light and the covered back porch overlooks your large backyard. Relax in your main level Primary Suite that features a generous walk in closet, double sinks, and large tiled shower with a built in seat. The laundry and powder room complete the main level. Up the Oak staircase are 3 additional bedrooms, each with a walk in closet, full bath with double sinks, and a great unfinished space perfect for extra storage! The Finley also features a 2 car garage and underground irrigation. An added plus is your lawn maintenance is taken care of by the HOA giving you more time to enjoy your home and the local area! Builder to pay first year of HOA Dues. 100% Financing available. Come by today for your personal tour and make Trailside at Drayton Mills your new home. All our homes feature our Smart Home Technology Package including a video doorbell, keyless entry and touch screen hub. Additionally, our homes are built for efficiency and comfort helping to reduce your energy costs. Our dedicated local warranty team is here for your needs after closing as well. The Drayton Elementary School is in front of the neighborhood. The large playground and open space are available for community use after hours of school. This is a peaceful and convenient addition to the surroundings. *Flex Cash in the amount of $25,000 has been taken off of the original price of the home. In lieu of price reduction, Flex Cash can be removed from price reduction and utilized for closing costs or buying down the rate. Must use preferred attorney to qualify.
$326,990
407 Mill Park Spartanburg, SC 29303
- Type:
- Other
- Sq.Ft.:
- n/a
- Status:
- Active
- Beds:
- 4
- Lot size:
- 0.14 Acres
- Year built:
- 2024
- Baths:
- 3.00
- MLS#:
- 1527902
- Subdivision:
- Trailside At Drayton Mills-phase
ADDITIONAL INFORMATION
Proposed Construction Opportunity! Personalize this home by visiting our design center to pick colors and options. Price is base price before optional features are added. Welcome to Trailside at Drayton Mills! These craftsman style homes boast 9 foot ceilings on the main level, open concept living perfect for entertaining, James Hardie Color Plus Siding and lawn maintenance included. Perfect for an active lifestyle with community access to The Daniel Morgan Trail, a 50-mile paved urban trail system connecting the community to downtown Spartanburg and beyond. Down the trail, visit the Drayton Mills Marketplace including retail, restaurants and event spaces. Minutes from endless shopping and restaurant options on the East Main Street corridor. Award-winning Spartanburg District 7 Schools. Easy commuting to prominent upstate employers including Spartanburg Regional Health, Michelin, BMW, Kohler, and Milliken & Company. Multiple higher education campuses nearby including USC Upstate, Converse University, Wofford University, Spartanburg Methodist College, Sherman College of Chiropractic, VCOM Carolinas, and Spartanburg Community College. Trailside at Drayton Mills is highly sought-after for families, students and working professionals. Come and enjoy everything that this thriving cultural community has. The Finley is a beautiful Craftsman style home with over 2100 square feet of living space! Entering the home from your covered front porch or 2 car garage you have a separate dining room which leads into your beautiful kitchen you can customize with upgraded cabinetry, Quartz or granite countertops, tile backsplash, under cabinet lighting, and stainless steel appliances.The high ceilings and large windows in the living room allow the room to feel open and get tons of natural light and it leads to the covered back porch or patio which is a perfect place for those summer cookouts. The Primary Suite is on the main level and features a large walk in closet, double sinks, and either a tiled shower or 5 foot shower with glass doors. The laundry and powder room complete the main level. Upstairs are 3 additional bedrooms, each with a walk in closet, full bath, and a great unfinished space perfect for extra storage! An added plus is your lawn maintenance is taken care of by the HOA giving you more time to enjoy your home and the local area! Builder to pay first year of HOA Dues. 100% Financing available. All our homes feature our Smart Home Technology Package including a video doorbell, keyless entry and touch screen hub. Additionally, our homes are built for efficiency and comfort helping to reduce your energy costs. Our dedicated local warranty team is here for your needs after closing as well. The Drayton Elementary School is in front of the neighborhood. The large playground and open space are available for community use after hours of school. This is a peaceful and convenient addition to the surroundings. Come take your tour today and make Trailside at Drayton Mills your home. Up to $25,000 Flex Cash available with use of our approved attorney. Ask how it can save you money.
$189,900
691 Beaumont Spartanburg, SC 29303
- Type:
- Duplex
- Sq.Ft.:
- n/a
- Status:
- Active
- Beds:
- n/a
- Lot size:
- 0.53 Acres
- Year built:
- 1940
- Baths:
- MLS#:
- 311730
ADDITIONAL INFORMATION
1 bedroom/1 bath units in this remodeled Duplex in the heart of Spartanburg. These units were remodeled in 2022 to include new HVAC, new roof, new water heaters, new kitchen cabinets, new countertops, new flooring and fixtures. Many updates prior to the purchase of this property by the current owner. Many beautiful updates throughout both units. Nice size lot at .53 acre. Property is close to general shopping, restaurants, schools, and downtown Spartanburg. Easy access to I-85. This is a terrific investment property. Both sides are currently tenant occupied. Please do not bother the tenants.
$227,000
430 Zellen Spartanburg, SC 29303
Open House:
Wednesday, 9/25 8:00-7:00PM
- Type:
- Other
- Sq.Ft.:
- n/a
- Status:
- Active
- Beds:
- 3
- Lot size:
- 0.41 Acres
- Baths:
- 2.00
- MLS#:
- 1527319
- Subdivision:
- Davis Grove
ADDITIONAL INFORMATION
Welcome to this delightful property where beauty meets functionality! The tasteful neutral color palette creates a serene and calm ambiance throughout the house. The elegant kitchen, with its distinct island setting, serves as the heart of the home. Fresh interior paint enhances brightness and spaciousness, adding to the overall appeal. Outside, the covered patio offers relaxation and outdoor dining opportunities. A storage shed is included for extra belongings and maintenance tools. The secure and fenced backyard provides a private paradise for outdoor activities or peaceful sun-soaking. This home combines attention to detail with convenient amenities. Don't miss out on this property where your piece of paradise awaits!This home has been virtually staged to illustrate its potential.
$189,000
507 Belmont Spartanburg, SC 29303
- Type:
- Other
- Sq.Ft.:
- 839
- Status:
- Active
- Beds:
- 3
- Lot size:
- 0.54 Acres
- Year built:
- 1948
- Baths:
- 2.00
- MLS#:
- 1526661
ADDITIONAL INFORMATION
An exceptional rental opportunity at a great price! Your chance to own a duplex within minutes from downtown Spartanburg! Conveniently located within close proximity of Spartanburg Regional Hospital. One level duplex in convenient location with easy interstate access and nearby commercial/retail amenities along Pine Street. This duplex comes with 2 Beds and 1 Bath in one unit and 1 bed, 1 bath in the other unit. Duplex is in on quiet street with no through traffic and well maintained. Please be advised that the Seller prefers to not allow property showings prior to a contract being ratified. This is due to the logistics of coordinating showings with multiple tenants and providing the necessary 24 hours notice. When a contract is ratified the Buyer will have the opportunity to inspect the property during the Due Diligence period and, if necessary, receive the earnest funds back should they decide to terminate the agreement. (Seller is a licensed agent with Reedy Property Group)
$289,999
2032 Brechin Spartanburg, SC 29303
- Type:
- Other
- Sq.Ft.:
- n/a
- Status:
- Active
- Beds:
- 5
- Lot size:
- 0.16 Acres
- Baths:
- 3.00
- MLS#:
- 1527043
- Subdivision:
- Cleveland Meadows
ADDITIONAL INFORMATION
Welcome home to the beautiful Frost floorplan!! As you enter the home you are greeted with a large foyer that leads into a stunning kitchen with large island and breakfast bar. Sunlit breakfast nook great for coffee in the morning. Beautiful quartz countertops and tile backsplash. Frigidaire gas range is ready for all you chef's out there. Great room right off kitchen...wonderful space for entertaining. Upstairs you will find beautiful loft with a ton of natural light. Large owner's suite with spa like end suite. This home is a must see. Come check it out!! Cleveland Meadows is a gorgeous new community nestled conveniently off of New Cut Road. The community neighbors Fair forest Elementary School. Cleveland Meadows will be featuring a pool and cabana for those hot summer days as well as playground for the kiddos! Only 5 minutes from I-26 and the I-85 junction. Close proximity to everything you need. Just a quick 15minute drive to downtown Spartanburg. Only minutes away from the beautiful Holston Creek Park, which features two baseball fields, a 27-holedisc golf course, mountain bike course, playgrounds, soccer fields and so much more. A quick 10 min drive to the beautiful Links of Tryon Golf Course for all you golfers out there.
- Type:
- Duplex
- Sq.Ft.:
- 1,372
- Status:
- Active
- Beds:
- n/a
- Year built:
- 1914
- Baths:
- MLS#:
- 4138908
ADDITIONAL INFORMATION
Beautiful and new completely renovated duplex, close to downtown Spartanburg! Duplex is in a quaint, peaceful setting. Unit A and B are a 1 bedroom, 1 bathroom apartment with new plank flooring, a tiled kitchen. Duplex has a modern ductless heat and air system (better and more efficient than central), There are washer and dryer hookups. Lawncare services are included. Property management firm in place already. This is a great duplex to add to any investment portfolio.
$2,000,000
1050 Charisma Spartanburg, SC 29303
- Type:
- Land
- Sq.Ft.:
- n/a
- Status:
- Active
- Beds:
- n/a
- Lot size:
- 11.14 Acres
- Baths:
- MLS#:
- 1525857
ADDITIONAL INFORMATION
LOCATION! LOCATION! LOCATION! University of SC Upstate, Milliken Arboretum, Spartanburg Medical Center, Spartanburg Community College, etc. are right around… Searching for a prime investing opportunity? Make this place a host for students, traveling nurses, or just tired drivers passing on the highway, etc. Look no more! This is over 11 acres of COMMERCIAL/RESIDENTIAL land that is leveled, ALL CLEARED and HOSTING a BILLBORAD. There is sizeable road frontage that will suit a lot of what you dream on building or developing. It is located right off of business I85 and I585. Your options for this lot are many like semi-truck parking spot, recreational field, hotel, apartments... but do not limit yourself. Take a look and don't miss out on such a rare piece of COMMERCIAL or RESIDENTIAL PROPERTY!
- Type:
- Single Family
- Sq.Ft.:
- 2,644
- Status:
- Active
- Beds:
- 4
- Lot size:
- 0.18 Acres
- Year built:
- 2024
- Baths:
- 3.00
- MLS#:
- 311006
- Subdivision:
- Woodhaven
ADDITIONAL INFORMATION
- Type:
- Single Family
- Sq.Ft.:
- n/a
- Status:
- Active
- Beds:
- 4
- Lot size:
- 0.18 Acres
- Year built:
- 2024
- Baths:
- 3.00
- MLS#:
- 311004
- Subdivision:
- Woodhaven
ADDITIONAL INFORMATION
$234,990
320 Dermont Spartanburg, SC 29303
- Type:
- Other
- Sq.Ft.:
- n/a
- Status:
- Active
- Beds:
- 3
- Lot size:
- 0.1 Acres
- Baths:
- 3.00
- MLS#:
- 1524917
- Subdivision:
- Other
ADDITIONAL INFORMATION
Prepare to be impressed by this BEAUTIFUL NEW 2-Story Home in the Moss Creek Community! The desirable Auburn Plan boasts an open concept Kitchen, a Great room, and a charming dining area. The Kitchen has gorgeous cabinets, granite countertops, and Stainless-Steel Steel Appliances (including Range with Microwave and Dishwasher). The 1st floor also features a powder room. All bedrooms are upstairs in addition to a large loft. The primary suite has a private bath with dual vanity sinks. This desirable plan also comes complete with a 2-car garage.
$249,990
336 Dermont Spartanburg, SC 29303
- Type:
- Other
- Sq.Ft.:
- n/a
- Status:
- Active
- Beds:
- 4
- Lot size:
- 0.1 Acres
- Baths:
- 3.00
- MLS#:
- 1524926
- Subdivision:
- Other
ADDITIONAL INFORMATION
Prepare to be impressed by this BEAUTIFUL NEW 2-Story Home in the Moss Creek Community! The desirable Berkshire Plan boasts an open-concept kitchen flanked by a Great room and charming dining room. The Kitchen has gorgeous cabinets, granite countertops, and Stainless-Steel Steel Appliances (Including a Range with Microwave and Dishwasher). There is a powder room on the 1st floor. All bedrooms have ample closet space. In addition, the primary suite has a private bath with dual vanity sinks and an attached Walk-in Closet. The walk-in laundry room is on the 2nd floor. This desirable plan also comes complete with a 2 car garage.
$185,000
112 Caroline Spartanburg, SC 29303
- Type:
- Other
- Sq.Ft.:
- n/a
- Status:
- Active
- Beds:
- 2
- Lot size:
- 0.21 Acres
- Baths:
- 1.00
- MLS#:
- 1522002
ADDITIONAL INFORMATION
This Beautiful 2 bedroom 1 bath home has just hit the the market located in the City of Spartanburg SC come Check it out for your your self it want last long !!!!!
$234,990
320 Dermont Spartanburg, SC 29303
- Type:
- Single Family
- Sq.Ft.:
- 1,566
- Status:
- Active
- Beds:
- 3
- Lot size:
- 0.1 Acres
- Year built:
- 2024
- Baths:
- 3.00
- MLS#:
- 310738
- Subdivision:
- Other
ADDITIONAL INFORMATION
Prepare to be impressed by this BEAUTIFUL NEW 2-Story Home in the Moss Creek Community! The desirable Auburn Plan boasts an open concept Kitchen, a Great room, and a charming dining area. The Kitchen has gorgeous cabinets, granite countertops, and Stainless-Steel Steel Appliances (including Range with Microwave and Dishwasher). The 1st floor also features a powder room. All bedrooms are upstairs in addition to a large loft. The primary suite has a private bath with dual vanity sinks. This desirable plan also comes complete with a 2-car garage.
$272,000
210 Pierpont Spartanburg, SC 29303
- Type:
- Other
- Sq.Ft.:
- n/a
- Status:
- Active
- Beds:
- 4
- Lot size:
- 0.24 Acres
- Year built:
- 1925
- Baths:
- 3.00
- MLS#:
- 1524848
ADDITIONAL INFORMATION
Nestled in the heart of Spartanburg, South Carolina, 210 Pierpont Ave beckons with its timeless elegance and modern comforts. Boasting four bedrooms and 2 1/2 baths, this meticulously renovated home has spacious living areas full of natural light, ideal for both relaxation and entertainment. The main level features a coveted owner’s suite, providing a private retreat with its own luxurious ensuite bath, offering a serene escape from the bustle of everyday life. Step into the heart of the home, where a gourmet kitchen awaits with sleek appliances, granite countertops, and ample cabinet space, perfect for culinary adventures. Upstairs, three additional bedrooms and a shared full bath provide plenty of space for family or guests. Outside, a charming patio area invites al fresco dining and relaxation. With a prime location near parks, shops, and dining, this home has the best of city living with a touch of Southern hospitality. Don’t miss your chance to call this gem yours!
$235,000
749 Fulton Spartanburg, SC 29303
- Type:
- Other
- Sq.Ft.:
- n/a
- Status:
- Active
- Beds:
- 3
- Lot size:
- 0.16 Acres
- Baths:
- 2.00
- MLS#:
- 1524729
- Subdivision:
- Spartan Heights
ADDITIONAL INFORMATION
HOME SWEET HOME!!! This is your opportunity to own a BRAND NEW HOUSE right in the downtown Spartanburg area. This home is in the process of being built. Now is a great time to Buy a home!!! This property is eligible for the 100% USDA loan, $0 down payment. Hurry and submit a contract offer right away! This Ranch style 3 bedroom 2 bath home with an open concept layout and a front porch would be a nice home for you and your family! The home offers a master own suite with a walk-in closet. This home is conveniently located to Spartanburg Community College, Wofford College, The Baseball stadium and so much more. This gem will not last long so don't sit back and wait come submit your offers today!!! The expected completion date is around Mid July 2024!
- Type:
- Single Family
- Sq.Ft.:
- 2,824
- Status:
- Active
- Beds:
- 4
- Lot size:
- 0.18 Acres
- Year built:
- 2024
- Baths:
- 3.00
- MLS#:
- 310478
- Subdivision:
- Woodhaven
ADDITIONAL INFORMATION
- Type:
- Single Family
- Sq.Ft.:
- 2,511
- Status:
- Active
- Beds:
- 5
- Lot size:
- 0.25 Acres
- Year built:
- 2024
- Baths:
- 3.00
- MLS#:
- 310474
- Subdivision:
- Woodhaven
ADDITIONAL INFORMATION
- Type:
- Single Family
- Sq.Ft.:
- 1,991
- Status:
- Active
- Beds:
- 4
- Lot size:
- 0.14 Acres
- Year built:
- 2024
- Baths:
- 3.00
- MLS#:
- 310480
- Subdivision:
- Woodhaven
ADDITIONAL INFORMATION
- Type:
- Single Family
- Sq.Ft.:
- 2,164
- Status:
- Active
- Beds:
- 3
- Lot size:
- 0.14 Acres
- Year built:
- 2024
- Baths:
- 3.00
- MLS#:
- 310471
- Subdivision:
- Woodhaven
ADDITIONAL INFORMATION


Information is provided exclusively for consumers' personal, non-commercial use and may not be used for any purpose other than to identify prospective properties consumers may be interested in purchasing. Copyright 2024 Greenville Multiple Listing Service, Inc. All rights reserved.
Andrea Conner, License #298336, Xome Inc., License #C24582, [email protected], 844-400-9663, 750 State Highway 121 Bypass, Suite 100, Lewisville, TX 75067
Data is obtained from various sources, including the Internet Data Exchange program of Canopy MLS, Inc. and the MLS Grid and may not have been verified. Brokers make an effort to deliver accurate information, but buyers should independently verify any information on which they will rely in a transaction. All properties are subject to prior sale, change or withdrawal. The listing broker, Canopy MLS Inc., MLS Grid, and Xome Inc. shall not be responsible for any typographical errors, misinformation, or misprints, and they shall be held totally harmless from any damages arising from reliance upon this data. Data provided is exclusively for consumers’ personal, non-commercial use and may not be used for any purpose other than to identify prospective properties they may be interested in purchasing. Supplied Open House Information is subject to change without notice. All information should be independently reviewed and verified for accuracy. Properties may or may not be listed by the office/agent presenting the information and may be listed or sold by various participants in the MLS. Copyright 2024 Canopy MLS, Inc. All rights reserved. The Digital Millennium Copyright Act of 1998, 17 U.S.C. § 512 (the “DMCA”) provides recourse for copyright owners who believe that material appearing on the Internet infringes their rights under U.S. copyright law. If you believe in good faith that any content or material made available in connection with this website or services infringes your copyright, you (or your agent) may send a notice requesting that the content or material be removed, or access to it blocked. Notices must be sent in writing by email to [email protected].
Spartanburg Real Estate
The median home value in Spartanburg, SC is $110,900. This is lower than the county median home value of $141,200. The national median home value is $219,700. The average price of homes sold in Spartanburg, SC is $110,900. Approximately 39.25% of Spartanburg homes are owned, compared to 46.27% rented, while 14.48% are vacant. Spartanburg real estate listings include condos, townhomes, and single family homes for sale. Commercial properties are also available. If you see a property you’re interested in, contact a Spartanburg real estate agent to arrange a tour today!
Spartanburg, South Carolina 29303 has a population of 37,384. Spartanburg 29303 is less family-centric than the surrounding county with 23.13% of the households containing married families with children. The county average for households married with children is 28.11%.
The median household income in Spartanburg, South Carolina 29303 is $37,369. The median household income for the surrounding county is $47,575 compared to the national median of $57,652. The median age of people living in Spartanburg 29303 is 35 years.
Spartanburg Weather
The average high temperature in July is 91.3 degrees, with an average low temperature in January of 29.4 degrees. The average rainfall is approximately 49.1 inches per year, with 1.4 inches of snow per year.
