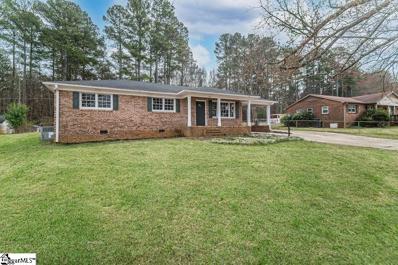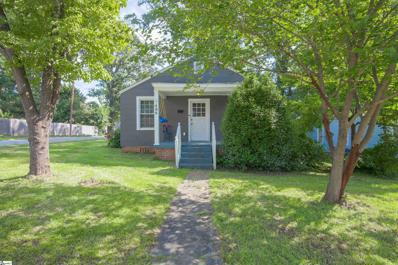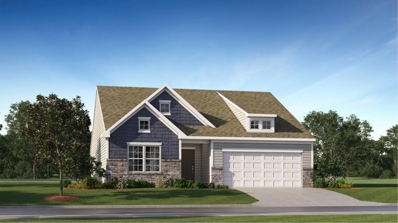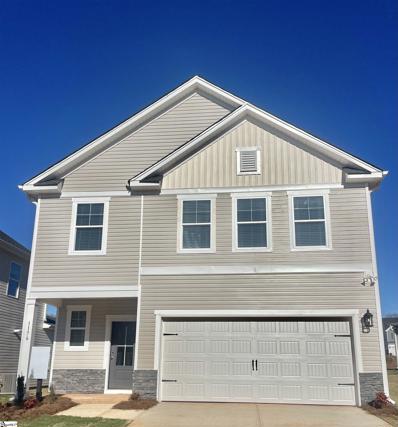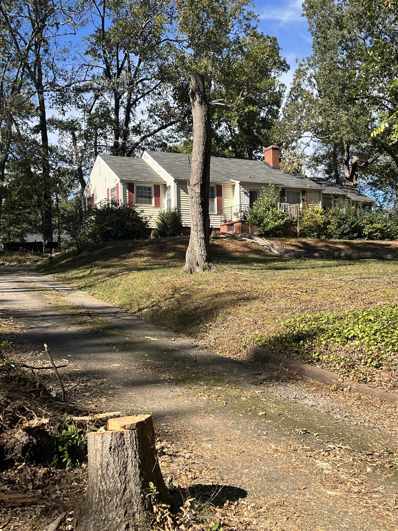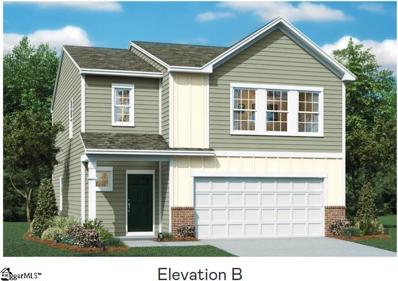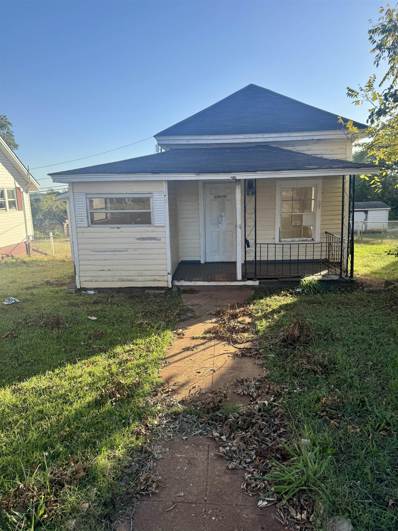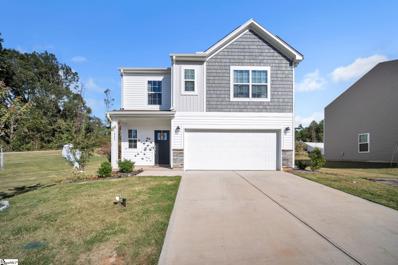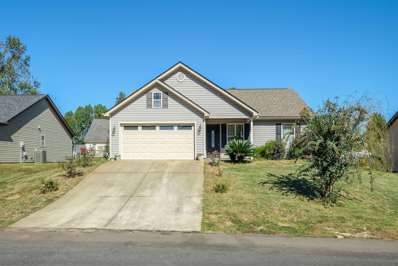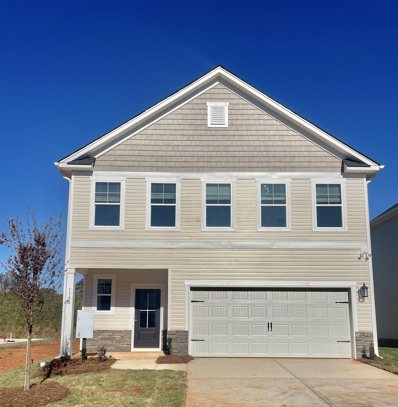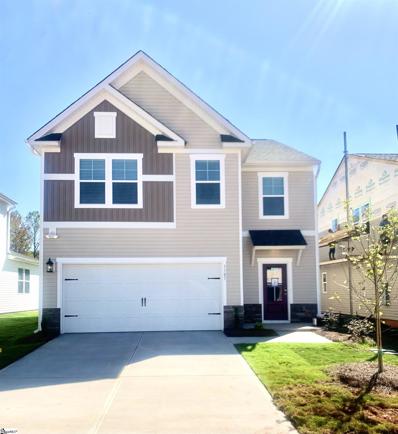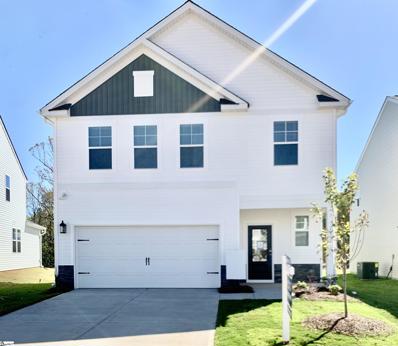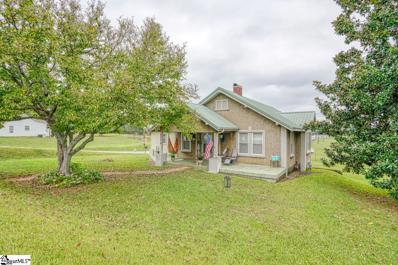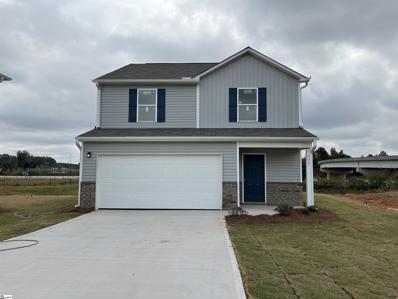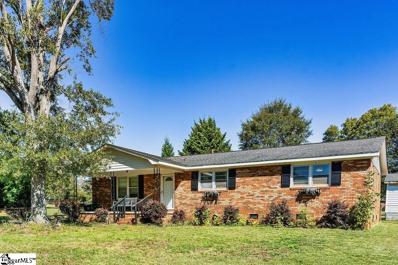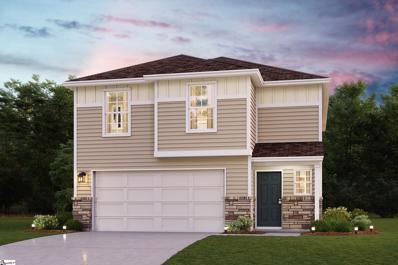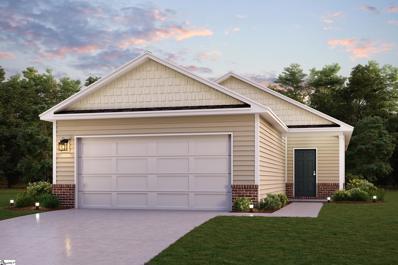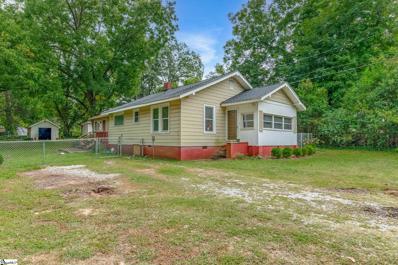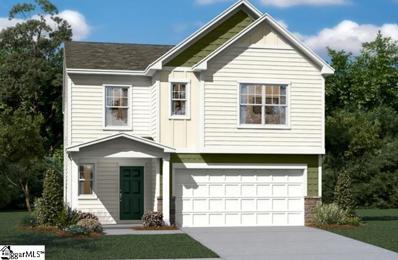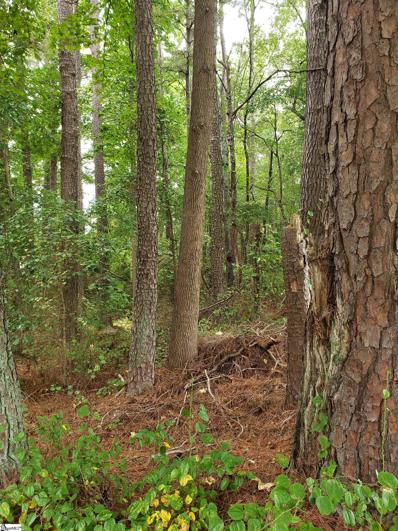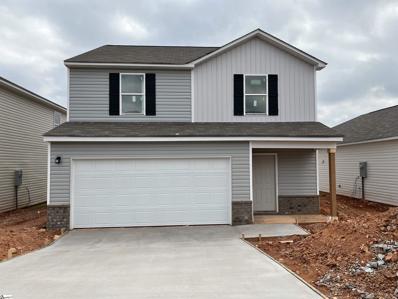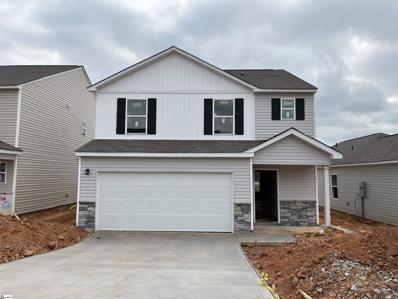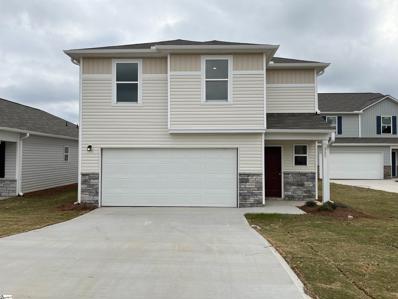Spartanburg SC Homes for Rent
- Type:
- Single Family
- Sq.Ft.:
- 1,270
- Status:
- Active
- Beds:
- 2
- Lot size:
- 0.75 Acres
- Year built:
- 1970
- Baths:
- 2.00
- MLS#:
- 316857
- Subdivision:
- None
ADDITIONAL INFORMATION
Cute 2 bedroom 1.5 bath home in District 7. This home is situated on a .75 acre lot, has a large covered front porch and a covered side porch overlooking the fenced-in back yard with an in ground swimming pool. Inside the home you will find lots of windows for natural light and hardwood floors throughout the main living areas. Living room features a fireplace with propane gas logs. The eat-in kitchen has a walk-in pantry and plenty of cabinets for storage. There is a walk-in laundry room as well. There is also a separate 29x30 building with electricity that could be converted into additional living space. This home is minutes away from I-85 and is conveniently located to shopping and restaurants. Don't miss out on this opportunity, schedule your showing today.
$224,900
319 Marconi Spartanburg, SC 29303
- Type:
- Other
- Sq.Ft.:
- n/a
- Status:
- Active
- Beds:
- 3
- Lot size:
- 0.41 Acres
- Year built:
- 1968
- Baths:
- 2.00
- MLS#:
- 1538109
- Subdivision:
- Lanier Heights
ADDITIONAL INFORMATION
ASK LISTING AGENT ABOUT CURRENT SPECIAL! Discover this thoughtfully updated brick ranch, just minutes from I-85 in the highly sought-after Eastside of Spartanburg. Nestled on a private, nearly half-acre lot with mature landscaping, this home invites you to unwind and take in the peaceful surroundings. Inside, no detail has been overlooked in this remodel. Fresh paint and new flooring throughout create a welcoming canvas, ready for you to make it your own. The kitchen blends modern updates with timeless Southern charm, featuring new appliances, countertops, and hardware. Whether you're entertaining in the formal living room or relaxing in the cozy den, you'll love the versatile layout of this home. With three bedrooms, and two full bathrooms, there's plenty of room for everyone to relax and recharge. The two-car garage, carport and workshop provide ample space for parking, storage, and those weekend projects.
$163,000
409 Gentry Spartanburg, SC 29303
- Type:
- Other
- Sq.Ft.:
- n/a
- Status:
- Active
- Beds:
- 3
- Lot size:
- 0.16 Acres
- Baths:
- 1.00
- MLS#:
- 1533750
- Subdivision:
- Beaumont Mill Village
ADDITIONAL INFORMATION
Welcome to 409 Gentry Street, a charming bungalow-style home situated on a corner lot in a historic neighborhood. Located with easy access to the interstate and only a few minutes from downtown, this home should be convenient for commuting and to all of you regular needs. From the large, welcoming front porch to some of the original hardwoods, you’ll find plenty of character in this house. The home features 3 bedrooms and 1 full bath, as well as a large dining room that could also be used as a second living area, all on one level. Many updates have been made in the last several years including HVAC and ductwork (2022), roof (2017), fenced yard, appliances, windows, some electrical, and some plumbing. The spacious backyard is fully fenced and conveys with a storage shed. Head on over and check out this awesome new property today!
$248,999
2158 Brechin Spartanburg, SC 29303
- Type:
- Single Family
- Sq.Ft.:
- 1,532
- Status:
- Active
- Beds:
- 3
- Lot size:
- 0.26 Acres
- Year built:
- 2024
- Baths:
- 2.00
- MLS#:
- 316778
- Subdivision:
- Cleveland Meadow
ADDITIONAL INFORMATION
Picture yourself living in a country like setting yet close to everything you need. Imagine sitting out back in the morning sipping on a cup of coffee listening to the birds sing. This home is truly made for entertaining and everyday living. Enjoy a chefs kitchen with large island, quartz counter tops, stainless steel appliances, plenty of cabinets and a pantry. The spacious great room will look stunning with your decorating touches. This ranch style plan offers 3 bedroom 2 bath all on one floor. Beautifully landscaped in a pool community located close to I-85, I-26, GSP International Airport, BMW, restaurants, and shopping.
- Type:
- Other
- Sq.Ft.:
- n/a
- Status:
- Active
- Beds:
- 3
- Lot size:
- 0.13 Acres
- Year built:
- 2024
- Baths:
- 3.00
- MLS#:
- 1539442
- Subdivision:
- Westbriar Woods
ADDITIONAL INFORMATION
Westbriar Woods pairs a peaceful setting with the convenience of easy access to both I-26 and I-85. Relax at home enjoying the community nature tail and firepit or make the most of the Upstate with local shopping and dining only minutes away. This two-story plan known as the Sadler has everything! Upon entering the Sadler you`ll step in to a beautiful open floor plan, with a wide hallway taking you to an ideal kitchen, dining and family room for family and friend gatherings! The Owner Suite is ideally placed on the main floor with a dramatic trey ceiling and double sink ensuite bath with a spacious walk-in closet. Also, it`s worthy to mention a Powder room for your guest and a storage room conveniently located on the Main floor. Two guest bedrooms upstairs plus a Flex room and a second full bath. This is a MUST-SEE PLAN!!
$165,000
250 Sullivan Spartanburg, SC 29303
- Type:
- Single Family
- Sq.Ft.:
- 1,551
- Status:
- Active
- Beds:
- 3
- Lot size:
- 1 Acres
- Year built:
- 1940
- Baths:
- 2.00
- MLS#:
- 316633
- Subdivision:
- None
ADDITIONAL INFORMATION
250 Sullivan Ave is an investors dream! Newer HVAC system, almost 2 acres of land, in the county and NO city taxes! This 3-bedroom 1 bath home sits on a hill and has plenty of privacy but still close to everything you could need. The full unfinished basement just adds to the endless possibilities this property brings. Walking distance to Cleveland Park where you can enjoy walking trails, playgrounds, picnic shelters or just sitting by the pond. This property is AS-IS. Seller will not make any repairs. CASH SALE.
$199,900
747 Liberty Spartanburg, SC 29303
- Type:
- Single Family
- Sq.Ft.:
- 1,821
- Status:
- Active
- Beds:
- 3
- Lot size:
- 0.27 Acres
- Year built:
- 1917
- Baths:
- 2.00
- MLS#:
- 316621
- Subdivision:
- Beaumont Mill
ADDITIONAL INFORMATION
Beautiful 3 bed/2 bath historic looking bungalow minutes from downtown and priced to sell NOW! Welcome to this unique and charming home located at 747 North Liberty St. in the heart of Spartanburg. Step inside to find a layout that blends classic charm. Tall windows and ceilings! Multiple Decorative Fireplace Mantles! Dentil Shelf Moldings! Solid Wood Doors! Gorgeously maintained original HARDWOOD flooring throughout! A large cellar space for storage and oversized carport with attached storage/workshop space! Plenty of driveway space so you do not have to park in the street! Enclosed backyard! Main Bedroom on the first floor! Fully remodeled Main Bathroom with stunning tiled surround and MORE! If you are looking for a historical feel in a home and not another cookie cutter house this one is for you. Situated in a desirable location, this home provides easy access to local amenities, dining, shopping, and only minutes from Spartanburg's vibrant downtown.
$244,999
2135 Brechin Spartanburg, SC 29303
- Type:
- Other
- Sq.Ft.:
- n/a
- Status:
- Active
- Beds:
- 4
- Lot size:
- 0.14 Acres
- Baths:
- 3.00
- MLS#:
- 1538945
- Subdivision:
- Cleveland Meadows
ADDITIONAL INFORMATION
This cute and cozy Crane plan offers a beautiful kitchen with quartz counter tops, large island, a back drop of crisp white cabinets and tile backsplash. With lots of space to prep meals and stainless steel appliances the chef of the family will enjoy cooking for everyone. A spacious great room, laundry room and breakfast area completes the main level of living. Upstairs offers 4 bedrooms and 2.5 baths and a loft, great for a family that wants mom and dad on the same floor. Cleveland Meadows is our newest pool community conveniently located close to 1-85 and I-26, BMW, GSP Airport, shopping and restaurants.
$89,900
4 Walnut Startex, SC 29303
- Type:
- Single Family
- Sq.Ft.:
- 867
- Status:
- Active
- Beds:
- 1
- Lot size:
- 0.13 Acres
- Year built:
- 1920
- Baths:
- 1.00
- MLS#:
- 316582
- Subdivision:
- Startex Mill
ADDITIONAL INFORMATION
Investor opportunity. Startex is beginning the revitalization of the area. This property has a sidewalk and a fenced backyard off Alley 2. Be careful as the front porch has some weak spots and missing pieces. You can see some nearby homes have been renovated. This home invites you and your vision to create a beautiful home to rent or live in. You can install a gate off the Alley and pull into the fenced yard. This home is in walking distance to the Post Office.
- Type:
- Other
- Sq.Ft.:
- n/a
- Status:
- Active
- Beds:
- 5
- Lot size:
- 0.3 Acres
- Baths:
- 3.00
- MLS#:
- 1540069
- Subdivision:
- Shoally Brook
ADDITIONAL INFORMATION
Beautiful 1-Year-Old Home in Boiling Springs, SC – Prime Location! This beautiful 5 bedroom, 2.5 bath home is situated on a spacious 0.30-acre corner lot. Located close to shopping, dining, and just minutes from I-85, this property offers the perfect blend of comfort and convenience. As you walk inside, you'll find a wide foyer that leads to a welcoming open floor plan, featuring a modern kitchen with stunning granite countertops. The five bedrooms and loft provide ample room for family, guests, or a home office, ensuring everyone has their own space. This home comes with the added peace of mind of an existing home warranty. Pictures available upon request—reach out to see what makes this property so special!
$235,000
451 Blairwood Spartanburg, SC 29303
- Type:
- Single Family
- Sq.Ft.:
- 1,304
- Status:
- Active
- Beds:
- 3
- Lot size:
- 0.19 Acres
- Year built:
- 2017
- Baths:
- 2.00
- MLS#:
- 316527
- Subdivision:
- Poplar Creek Fms
ADDITIONAL INFORMATION
Step into this beautifully designed home featuring 3-bedroom, 2-bathroom, split floor plan that ensures privacy and comfort. The inviting living area with laminated flooring providing a modern touch while being easy to maintain. The well-appointed kitchen offers ample cabinet space and flows seamlessly into the dining area, perfect for family gatherings and entertaining guests. The master suite with tray ceiling, walk-in closet and full bath. Enjoy the outdoor space with a sturdy shed for extra storage. Don't miss this opportunity to make this lovely home your own! Schedule a showing today!
- Type:
- Single Family
- Sq.Ft.:
- 2,110
- Status:
- Active
- Beds:
- 3
- Lot size:
- 0.13 Acres
- Year built:
- 2024
- Baths:
- 3.00
- MLS#:
- 316522
- Subdivision:
- Westbriar Woods
ADDITIONAL INFORMATION
Westbriar Woods pairs a peaceful setting with the convenience of easy access to both I-26 and I-85. Relax at home enjoying the community nature trail and firepit or make the most of the Upstate with local shopping and dining only minutes away. This two-story plan has everything! Upon entering the Sadler you`ll step in to a beautiful open floor plan, with a wide hallway taking you to an ideal kitchen, dining and family room for family and friend gatherings! The Owner Suite is ideally placed on the main floor with a dramatic trey ceiling and double sink ensuite bath with a spacious walk-in closet. Also, it`s worthy to mention a Powder room for your guest and a storage room conveniently located on the Main floor. Two guest bedrooms upstairs plus a Flex room and a second full bath. This is a MUST-SEE PLAN!!
Open House:
Thursday, 11/14 1:00-5:00PM
- Type:
- Other
- Sq.Ft.:
- n/a
- Status:
- Active
- Beds:
- 3
- Lot size:
- 0.13 Acres
- Baths:
- 3.00
- MLS#:
- 1539443
- Subdivision:
- Westbriar Woods
ADDITIONAL INFORMATION
Westbriar Woods pairs a peaceful setting with the convenience of easy access to both I-26 & I-85. Relax at home enjoying the community nature trail and firepit or make the most of the Upstate with local shopping and dining only minutes away. The Tyndall plan has, 2,325 sq ft of beautiful living spaces! As you enter the extensive hallway you`ll notice a Pocket Office for that virtual worker or a great place for school studies. A Powder room is also on the Main floor for convenience. What a massive Family Room connecting to the Open plan of your Kitchen and Dining area. Owners Suite is purposely located with dramatic trey ceiling and the Primary Bath is breathtaking. Double huge walk-in closets are to die for. The large laundry area is conveniently located on the second level. The huge Flex room is the perfect spot for movie night, exercising or family time. A MUST SEE !
- Type:
- Other
- Sq.Ft.:
- n/a
- Status:
- Active
- Beds:
- 3
- Lot size:
- 0.15 Acres
- Year built:
- 2024
- Baths:
- 3.00
- MLS#:
- 1538576
- Subdivision:
- Westbriar Woods
ADDITIONAL INFORMATION
Westbriar Woods pairs a peaceful setting with the convenience of easy access to both I-26 and I-85. Relax at home enjoying the community nature tail and firepit or make the most of the Upstate with local shopping and dining only minutes away. This two-story plan known as the Sadler has everything! Upon entering the Sadler you`ll step in to a beautiful open floor plan, with a wide hallway taking you to an ideal kitchen, dining and family room for family and friend gatherings! The Owner Suite is ideally placed on the main floor with a dramatic trey ceiling and double sink ensuite bath with a spacious walk-in closet. Also, it`s worthy to mention a Powder room for your guest and a storage room conveniently located on the Main floor. Two guest bedrooms upstairs plus a Flex room and a second full bath. This is a MUST-SEE PLAN!!
$3,000,000
220 Floyd Spartanburg, SC 29303
- Type:
- Land
- Sq.Ft.:
- n/a
- Status:
- Active
- Beds:
- n/a
- Lot size:
- 10.67 Acres
- Baths:
- MLS#:
- 1538949
ADDITIONAL INFORMATION
INVESTMENT PORTFOLIO FOR SALE! Nestled in the heart of Spartanburg, South Carolina, Floyd Road Mobile Home Park with four single family homes. This portfolio presents a unique investment opportunity that is as inviting as it is promising. This well-established community encompasses ±27 park-owned homes spread across ±6.86 acres, offering a solid foundation for potential growth and stability in a thriving market. The opportunity extends beyond the mobile home park itself, as four additional single-family units are available for purchase, sharing property lines with the park. These homes, totaling ±3.81 acres, include: - **214 Floyd Road**: A charming 1,008square-foot home situated on 0.50 acres, perfect for families seeking a serene living environment. - **2076 Chesnee Hwy**: At 1,530square feet on 0.40 acres, this spacious residence offers ample room for comfort and versatility. - **2080 Chesnee Hwy**: A generous 1,962 square-foot home on 0.47 acres, ideal for those desiring extra space. - **2082 Chesnee Hwy**: A cozy 1,116 square-foot dwelling located on 2.44 acres, providing a delightful blend of privacy and community.
$228,990
361 Dermont Spartanburg, SC 29303
- Type:
- Other
- Sq.Ft.:
- n/a
- Status:
- Active
- Beds:
- 3
- Lot size:
- 0.13 Acres
- Baths:
- 2.00
- MLS#:
- 1538515
- Subdivision:
- Other
ADDITIONAL INFORMATION
Prepare to be impressed by this BEAUTIFUL NEW 2-Story Home in the Moss Creek Community! The desirable Auburn Plan boasts an open concept Kitchen, a Great room, and a charming dining area. The Kitchen has gorgeous cabinets, granite countertops, and Stainless-Steel Steel Appliances (including Range with Microwave and Dishwasher). The 1st floor also features a powder room. All bedrooms are upstairs in addition to a large loft. The primary suite has a private bath with dual vanity sinks. This desirable plan also comes complete with a 2-car garage.
$229,000
411 Granada Spartanburg, SC 29303
- Type:
- Other
- Sq.Ft.:
- n/a
- Status:
- Active
- Beds:
- 3
- Lot size:
- 0.33 Acres
- Year built:
- 1975
- Baths:
- 2.00
- MLS#:
- 1539567
- Subdivision:
- Other
ADDITIONAL INFORMATION
Welcome to 411 Granada Drive, Spartanburg, South Carolina! This charming 3-bedroom, 1.5-bath home offers an open-concept design with a recently remodeled kitchen featuring granite countertops and an eat-in area. The spacious kitchen flows seamlessly into the main living space, perfect for gatherings. Hardwood floors run throughout the home, with cozy carpeting in the bedrooms. Step outside to the screened-in porch that overlooks a large, fully fenced backyard—ideal for outdoor entertaining, gardening, or letting pets roam freely. A newly built outbuilding in the backyard provides extra storage or workspace. Whether you're a first-time homebuyer or looking for a great investment property, this home has it all. Conveniently located near Interstate 85, Boiling Springs Road, and Chesnee Highway, commuting is easy. Plus, with North Park Medical Park, Prisma Health, and the Spartanburg VA Clinic just a mile away, access to top-tier medical services is right at your doorstep. Don’t miss this opportunity—contact us today to schedule your private showing!
$257,490
321 Dermont Spartanburg, SC 29303
- Type:
- Other
- Sq.Ft.:
- n/a
- Status:
- Active
- Beds:
- 4
- Lot size:
- 0.11 Acres
- Baths:
- 3.00
- MLS#:
- 1538522
- Subdivision:
- Other
ADDITIONAL INFORMATION
Prepare to be impressed by this BEAUTIFUL NEW 2-Story Home in the Moss Creek Community! The desirable Berkshire Plan boasts an open-concept kitchen flanked by a Great room and charming dining room. The Kitchen has gorgeous cabinets, granite countertops, and Stainless-Steel Steel Appliances (Including a Range with Microwave and Dishwasher). There is a powder room on the 1st floor. All bedrooms have ample closet space. In addition, the primary suite has a private bath with dual vanity sinks and an attached Walk-in Closet. The walk-in laundry room is on the 2nd floor. This desirable plan also comes complete with a 2 car garage.
$227,990
317 Dermont Spartanburg, SC 29303
- Type:
- Other
- Sq.Ft.:
- n/a
- Status:
- Active
- Beds:
- 3
- Lot size:
- 0.11 Acres
- Baths:
- 2.00
- MLS#:
- 1536808
- Subdivision:
- Other
ADDITIONAL INFORMATION
Welcome home to this NEW Single-Story Home in the Moss Creek Community! The desirable Tadmor Plan boasts an open design encompassing the Living, Dining, and Kitchen spaces. The Kitchen features gorgeous cabinets, granite countertops, and Stainless-Steel Appliances (including Range with a Microwave hood and Dishwasher). The primary suite has a private bath and a walk-in closet. This Home also includes 2 more bedrooms, a whole secondary bathroom, and a patio.
$172,000
300 Spruce Spartanburg, SC 29303
- Type:
- Other
- Sq.Ft.:
- n/a
- Status:
- Active
- Beds:
- 3
- Lot size:
- 0.37 Acres
- Year built:
- 1940
- Baths:
- 1.00
- MLS#:
- 1537593
ADDITIONAL INFORMATION
Welcome Home. This home has been fully remodeled and is ready to go and move in ready. Home also has a lot of natural light and has privacy with a large backyard on a large lot with over .30 acres with a nice, fenced back yard. For an extra added perk, the owner recently has an Encapsulation and dehumidifier installed in crawlspace. This home is priced to sell and comes complete with all appliances as well. Very centrally located, right by stores and restaurants, including around the corner from the Hospital and medical center as well and are close to freeway access to 585, 85 & 26. We are excited to share this home with you.
- Type:
- Other
- Sq.Ft.:
- n/a
- Status:
- Active
- Beds:
- 5
- Lot size:
- 0.14 Acres
- Baths:
- 3.00
- MLS#:
- 1538958
- Subdivision:
- Cleveland Meadows
ADDITIONAL INFORMATION
This home features a stunning kitchen with a large quartz island, lots of cabinets and counter space great for prepping those delicious meals. The great room is right off the kitchen and is a wonderful place for entertaining. A bedroom and full bath downstairs is great for guest or older family member. Beautiful open railing leads the way upstairs to the additional enclosed entertaining space, walk in laundry room, 3 additional bedrooms and owner's suite. Cleveland Meadows is a pool community conveniently located with easy access to I-85 and I-26. A quick drive to Greenville and Spartanburg's unique boutiques, great galleries, terrific restaurants, breweries and wineries, GSP International Airport, BMW and many other industries makes this a great location to live and play.
$60,000
John Dodd Spartanburg, SC 29303
- Type:
- Land
- Sq.Ft.:
- n/a
- Status:
- Active
- Beds:
- n/a
- Lot size:
- 0.8 Acres
- Baths:
- MLS#:
- 1522225
ADDITIONAL INFORMATION
Build your dream home on this beautiful wooded residential lot. This lot has public water. This lot already has a perk test completed for septic. No HOA! Easy access to interstate 26 and i 85. Minutes from Spartanburg Downtown. Only 9 minutes from Spartanburg Community College and only 11 minutes from University of South Carolina Upstate.
$234,990
325 Dermont Spartanburg, SC 29303
- Type:
- Other
- Sq.Ft.:
- n/a
- Status:
- Active
- Beds:
- 3
- Lot size:
- 0.11 Acres
- Baths:
- 2.00
- MLS#:
- 1538520
- Subdivision:
- Other
ADDITIONAL INFORMATION
Prepare to be impressed by this BEAUTIFUL NEW 2-Story Home in the Moss Creek Community! The desirable Auburn Plan boasts an open concept Kitchen, a Great room, and a charming dining area. The Kitchen has gorgeous cabinets, granite countertops, and Stainless-Steel Steel Appliances (including Range with Microwave and Dishwasher). The 1st floor also features a powder room. All bedrooms are upstairs in addition to a large loft. The primary suite has a private bath with dual vanity sinks. This desirable plan also comes complete with a 2-car garage.
$239,990
337 Dermont Spartanburg, SC 29303
- Type:
- Other
- Sq.Ft.:
- n/a
- Status:
- Active
- Beds:
- 3
- Lot size:
- 0.11 Acres
- Baths:
- 3.00
- MLS#:
- 1538517
- Subdivision:
- Other
ADDITIONAL INFORMATION
Prepare to be impressed by this BEAUTIFUL NEW 2-Story Home in the Moss Creek Community! The desirable Auburn Plan boasts an open concept Kitchen, a Great room, and a charming dining area. The Kitchen has gorgeous cabinets, granite countertops, and Stainless-Steel Steel Appliances (including Range with Microwave and Dishwasher). The 1st floor also features a powder room. All bedrooms are upstairs in addition to a large loft. The primary suite has a private bath with dual vanity sinks. This desirable plan also comes complete with a 2-car garage.
$249,990
357 Dermont Spartanburg, SC 29303
- Type:
- Other
- Sq.Ft.:
- n/a
- Status:
- Active
- Beds:
- 4
- Lot size:
- 0.11 Acres
- Baths:
- 3.00
- MLS#:
- 1538516
- Subdivision:
- Other
ADDITIONAL INFORMATION
Prepare to be impressed by this BEAUTIFUL NEW 2-Story Home in the Moss Creek Community! The desirable Berkshire Plan boasts an open-concept kitchen flanked by a Great room and charming dining room. The Kitchen has gorgeous cabinets, granite countertops, and Stainless-Steel Steel Appliances (Including a Range with Microwave and Dishwasher). There is a powder room on the 1st floor. All bedrooms have ample closet space. In addition, the primary suite has a private bath with dual vanity sinks and an attached Walk-in Closet. The walk-in laundry room is on the 2nd floor. This desirable plan also comes complete with a 2 car garage.


Information is provided exclusively for consumers' personal, non-commercial use and may not be used for any purpose other than to identify prospective properties consumers may be interested in purchasing. Copyright 2024 Greenville Multiple Listing Service, Inc. All rights reserved.
Spartanburg Real Estate
The median home value in Spartanburg, SC is $190,100. This is lower than the county median home value of $232,300. The national median home value is $338,100. The average price of homes sold in Spartanburg, SC is $190,100. Approximately 46.17% of Spartanburg homes are owned, compared to 41.84% rented, while 11.98% are vacant. Spartanburg real estate listings include condos, townhomes, and single family homes for sale. Commercial properties are also available. If you see a property you’re interested in, contact a Spartanburg real estate agent to arrange a tour today!
Spartanburg, South Carolina 29303 has a population of 37,990. Spartanburg 29303 is less family-centric than the surrounding county with 26.49% of the households containing married families with children. The county average for households married with children is 29.91%.
The median household income in Spartanburg, South Carolina 29303 is $45,228. The median household income for the surrounding county is $57,627 compared to the national median of $69,021. The median age of people living in Spartanburg 29303 is 35.5 years.
Spartanburg Weather
The average high temperature in July is 90.9 degrees, with an average low temperature in January of 27.2 degrees. The average rainfall is approximately 48.7 inches per year, with 1.8 inches of snow per year.

