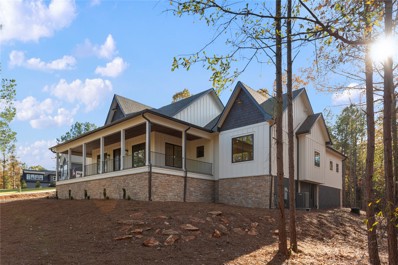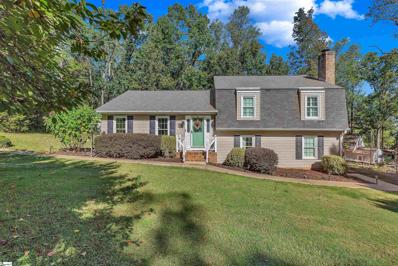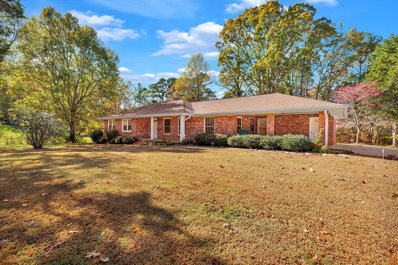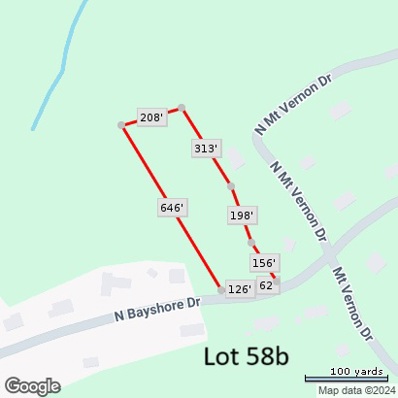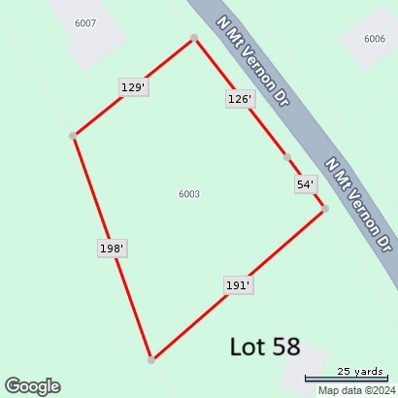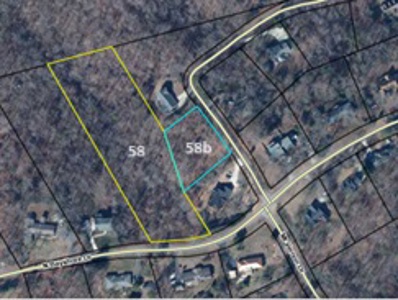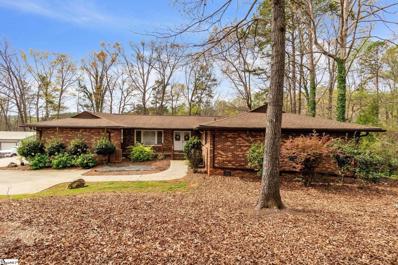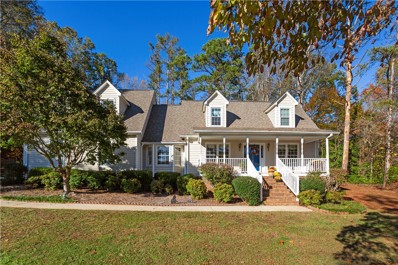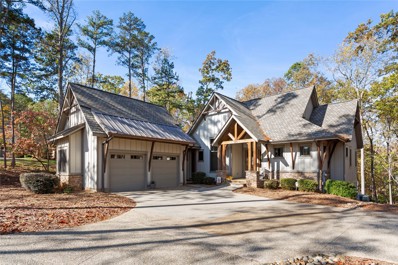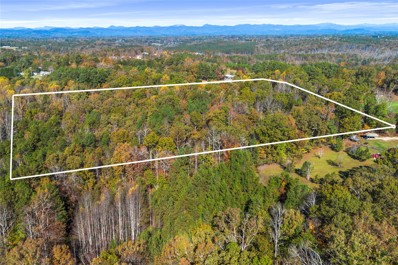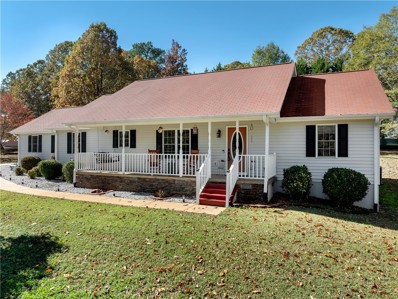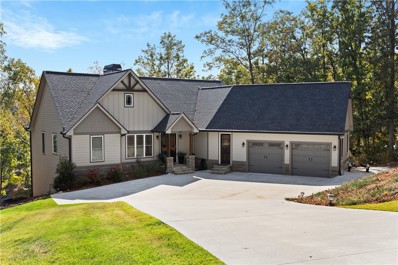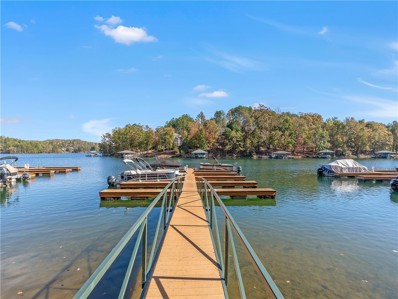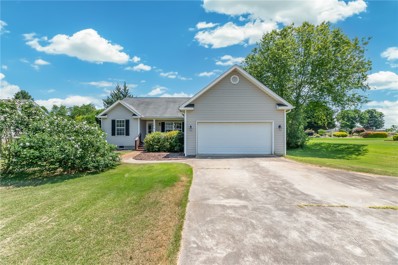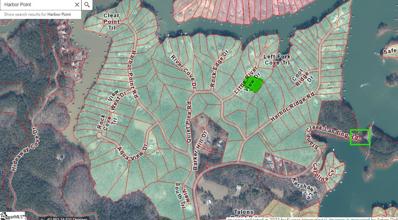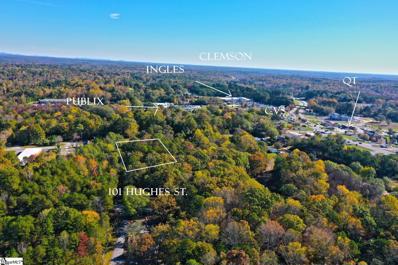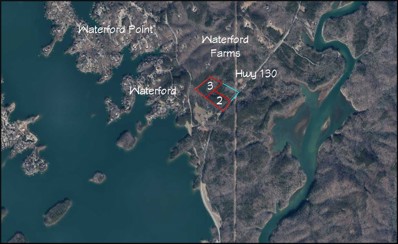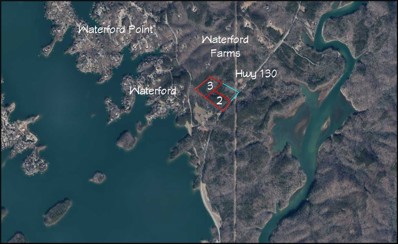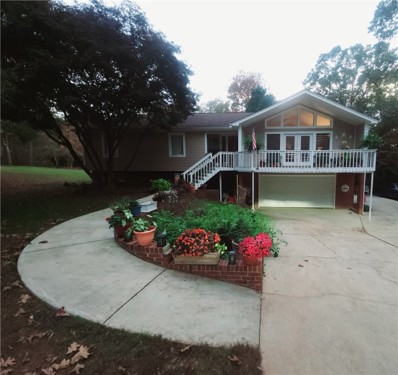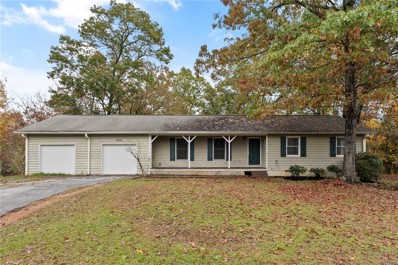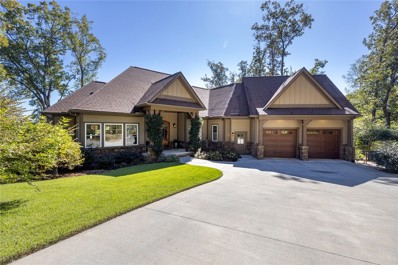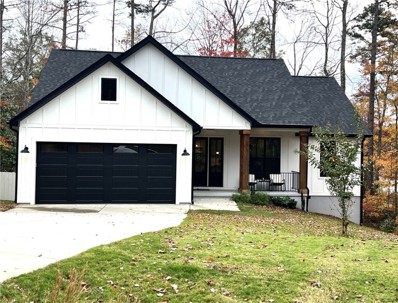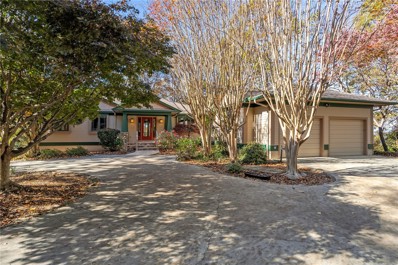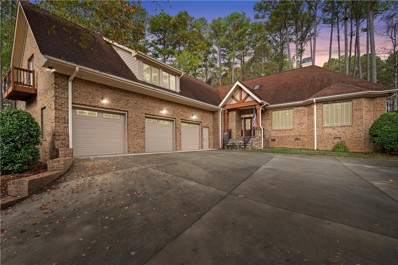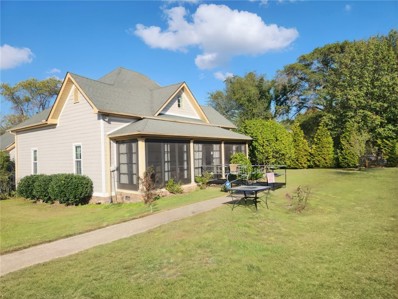Seneca SC Homes for Rent
The median home value in Seneca, SC is $352,500.
This is
higher than
the county median home value of $254,500.
The national median home value is $338,100.
The average price of homes sold in Seneca, SC is $352,500.
Approximately 51.56% of Seneca homes are owned,
compared to 36.2% rented, while
12.24% are vacant.
Seneca real estate listings include condos, townhomes, and single family homes for sale.
Commercial properties are also available.
If you see a property you’re interested in, contact a Seneca real estate agent to arrange a tour today!
$785,000
108 Abaco Lane Seneca, SC 29672
- Type:
- Single Family
- Sq.Ft.:
- n/a
- Status:
- NEW LISTING
- Beds:
- 3
- Lot size:
- 1.44 Acres
- Year built:
- 2024
- Baths:
- 3.00
- MLS#:
- 20281552
- Subdivision:
- Clear Water
ADDITIONAL INFORMATION
Welcome home to this brand-new stunning masterpiece of architecture and design by premier builder Carolina Custom Construction. Everything about this home is a custom-built homeowner's dream with the convenience of a turnkey property to move into right away. Every detail showcases the builder's talent as reflected in their portfolio of custom-built homes on and around Lake Keowee. The traditional comfort of a deep and spacious "rocking chair" front porch offers a warm welcome. The home's exterior is finished in board and batten style cement board siding, architectural shingle roof, stone foundation accents, and is designed to blend beautifully with the natural surroundings. To the rear of the house, a parking area is complemented by a spacious oversized 2-car attached garage. Through the elegantly textured glass-paned double front door, step into a lovely foyer that leads to a breathtaking open floorplan space. Soaring ceilings highlight a large living area with a cozy vented gas log fireplace nestled classic built-in cabinetry and enhanced by an eye-catching chandelier. Just off the living room behind double glass doors, you will find a small library/office/reading room. Back in the great room which flows seamlessly into the chef's kitchen, featuring custom glass-faced cabinetry and a center island invites both daily living and guests for the entertainer. The designated dining area provides ample space for a true dining experience. Stainless steel appliances and just the right amount of cabinetry highlight the kitchen, a room sure to be the center of the home. Wide-planked floors provide a clean yet rustic aesthetic creating consistency in the visual design. Bright and full of natural light, each room offers a cheerful welcome. A roomy laundry room and half bath are found beyond the kitchen. The main-level master suite features a large walk-in closet and a luxury master bath with a modern garden bathtub, stellar marble tiled walk-in shower, double-sinks, and designated water closet. Two additional bedrooms and a full bath on the main level complete the split bedroom floorplan. Upstairs you will find an oversized carpeted bonus room with endless possibilities. Nestled on a thoughtfully landscaped low-maintenance lot, the home peacefully sits in a wooded setting in the community of Clearwater. Enjoy nearby Lake Keowee with over 300 miles of shoreline, spectacular views of the foothills of the Blue Ridge mountains, and pristine blue waters. Oconee County, "the land beside the water," offers lakes, rivers, waterfalls, hiking, mountain biking, parks, and more outdoor treasures. Conveniently located within minutes of hospital and healthcare options, restaurants, shopping, and small-town charm, this area offers a truly special place to call home. This opportunity to live in a Carolina Custom Construction home is a rare find you will surely enjoy for years to come.
$399,000
313 Delphi Seneca, SC 29672
- Type:
- Other
- Sq.Ft.:
- n/a
- Status:
- NEW LISTING
- Beds:
- 4
- Lot size:
- 0.56 Acres
- Year built:
- 1987
- Baths:
- 3.00
- MLS#:
- 1540033
- Subdivision:
- Port Santorini
ADDITIONAL INFORMATION
First time on the market! This spacious split-level home in the desirable Port Santorini community offers 4 bedrooms, 3 bathrooms, including 2 master bedrooms for ultimate comfort and privacy. The kitchen features granite countertops, ample cabinetry, and an eat-in dining area perfect for family gatherings. Enjoy two family rooms, providing multiple living spaces for relaxation and entertainment. The basement level offers a flexible space that could serve as a mother-in-law suite, complete with its own entrance. A covered deck connects the home to a 2-car garage, offering convenience and additional storage. Outside, the established landscaping provides seasonal views of beautiful Lake Keowee. This interior lot offers access to a community dock, picnic shelter, and playground. Located minutes from shopping, restaurants, and Clemson University, this home combines peaceful lakeside living with modern convenience. Don’t miss this rare opportunity!
$349,900
101 Lakeview Drive Seneca, SC 29672
- Type:
- Single Family
- Sq.Ft.:
- 1,958
- Status:
- NEW LISTING
- Beds:
- 3
- Lot size:
- 0.46 Acres
- Year built:
- 1969
- Baths:
- 2.00
- MLS#:
- 20281351
- Subdivision:
- Lakeview Height
ADDITIONAL INFORMATION
BRICK RANCH on a beautiful corner lot in the city limits of Seneca. Older home that has been cared for over the years. Easily live in home while renovating if desired. Three nice size bedrooms and two full baths with an en-suite primary bedroom. From the carport you enter the kitchen with all appliances included and the multi-use room perfect for at-home office. Lovely hardwood floors and tile throughout home with a brick fireplace in family room. Sliding doors lead to large stone patio overlooking spacious backyard. Plenty of storage in the attic with pull down stairs, laundry room/storage room off carport and in the utility shed. Fantastic location near town of Seneca with shopping, restaurants, and medical facilities nearby.
- Type:
- Land
- Sq.Ft.:
- n/a
- Status:
- NEW LISTING
- Beds:
- n/a
- Lot size:
- 2.69 Acres
- Baths:
- MLS#:
- 20281476
- Subdivision:
- Bayshore
ADDITIONAL INFORMATION
Great location in a lakefront community to build your dream home!! Only ten minutes to Clemson or Seneca. Located in the beautiful Bayshore Subdivision. Bayshore is a upscale Lake Hartwell community (average home price in 2024 was $492K) and offers a boat ramp, common area, playground, tennis court, and basketball court for members of the HOA, but HOA membership is optional. Perfect for a nice home to enjoy Lake Hartwell or a place to stay for Clemson games. This property has about 188 feet of frontage on Bayshore Drive. It has a great house location and a Perc test that has been completed and approved by Oconee County. Build your dream home here! See https://www.bayshoreassociation.com/amenities/ for community details
- Type:
- Land
- Sq.Ft.:
- n/a
- Status:
- NEW LISTING
- Beds:
- n/a
- Lot size:
- 0.68 Acres
- Baths:
- MLS#:
- 20281475
- Subdivision:
- Bayshore
ADDITIONAL INFORMATION
Great location in a lakefront community to build your dream home!! Only ten minutes to Clemson or Seneca. Located in the beautiful Bayshore Subdivision. Bayshore is a upscale Lake Hartwell community (average home price in 2024 was $492K) and offers a boat ramp, common area, playground, tennis court, and basketball court for members of the HOA, but HOA membership is optional. Perfect for a nice home to enjoy Lake Hartwell or a place to stay for Clemson games. This property has about 180 feet of frontage on N Mt Vernon. It has a great house location and a Perc test that has been completed and approved by Oconee County. Build your dream home here! See https://www.bayshoreassociation.com/amenities/ for community details
- Type:
- Land
- Sq.Ft.:
- n/a
- Status:
- NEW LISTING
- Beds:
- n/a
- Lot size:
- 3.37 Acres
- Baths:
- MLS#:
- 20281350
- Subdivision:
- Bayshore
ADDITIONAL INFORMATION
Great location in a lakefront community to build your dream home on 3.37 acres!! Only ten minutes to Clemson or Seneca. Located in the beautiful Bayshore Subdivision. Bayshore is a upscale Lake Hartwell community (average home price in 2024 was $492K) and offers a boat ramp, common area, playground, tennis court, and basketball court for members of the HOA, but HOA membership is optional. Perfect for a nice home to enjoy Lake Hartwell or a place to stay for Clemson games. This property includes 2 large lots. Lots have about 368 feet of frontage on Bayshore Drive and N Mt Vernon - each lot has a great house location and a Perc test that has been completed and approved by Oconee County. Build your dream home(s) here! See https://www.bayshoreassociation.com/amenities/ for community details
$849,900
8004 Longshore Seneca, SC 29672
- Type:
- Other
- Sq.Ft.:
- n/a
- Status:
- Active
- Beds:
- 3
- Lot size:
- 0.5 Acres
- Year built:
- 1976
- Baths:
- 3.00
- MLS#:
- 1541232
- Subdivision:
- Bayshore
ADDITIONAL INFORMATION
Looking for a lakeside retreat? Located just ten minutes from Clemson University, this amazing lakehouse is in the perfect spot for Clemson gameday or a great day on the lake, with several restaurants close by, easily accessible by boat or car! This home features THREE generously sized bedrooms, with THREE full baths-there's plenty of room for the whole family! With loads of new updates on the main floor, this house is a modernized late-mid century gem! Lots of windows in this home allow natural light to come in, giving a great view of the lake from the entire backside of the house! Walking out of the back door, you will find a massive screened-in back porch, overlooking the lake and your boat dock. This is perfect for hosting family and friends! Downstairs is a walk-out basement with a full bath, great for a night of entertaining when you come off the lake. Come take a look today!
- Type:
- Single Family
- Sq.Ft.:
- n/a
- Status:
- Active
- Beds:
- 3
- Lot size:
- 0.78 Acres
- Year built:
- 1990
- Baths:
- 3.00
- MLS#:
- 20281358
- Subdivision:
- Indian Oaks
ADDITIONAL INFORMATION
Welcome to Chartwell Point situated on a large, private corner lot overlooking Lake Keowee. Fresh remodeled kitchen has corian countertops, hardwood flooring and a cozy dining area with water view. A convenient laundry center and half bath are just off of the kitchen with easy access coming in from the two car garage. Living room has lake views, propane gas log fireplace, and access to the primary bedroom, front and back porches. Primary bedroom on the main level with ensuite bath, double vanities, walk in shower and walk in closet. Upper level offers two spacious bedrooms, full bath with garden tub, and oversized walk through closet/storage into finished bonus room over garage(bonus room flooring has been reinforced to handle the weight of a pool table or gym equipment). Stairs in bonus room provide private access into garage. All areas of this home offer large closets for extra storage and in the attic spaces accessible along the upper level walls(great for luggage, extra decorations, etc.) Garden storage room in garage has outside entry door and there is a workbench space under the garage stairs. Large garden spot in the back yard and plenty of space to add on outdoor living. Metal storage building conveys with the home. New windows in upper level. Walk along Holdievale to view the rear lot line along the flowing creek. Beautiful waterfront neighborhood is just 5 minutes to South Cove County Park offering Lake Keowee boat launch, waterfront picnic areas, pickleball courts, tennis courts and family recreation area!
$1,460,000
215 Elderberry Way Seneca, SC 29672
- Type:
- Single Family
- Sq.Ft.:
- n/a
- Status:
- Active
- Beds:
- 4
- Lot size:
- 1.13 Acres
- Year built:
- 2019
- Baths:
- 4.00
- MLS#:
- 20281353
- Subdivision:
- Cottages At Riverbirch
ADDITIONAL INFORMATION
Welcome to 215 Elderberry Way, nestled in nature on the shores of Lake Keowee. For anyone unfamiliar, the gated neighborhood of Cottages at Riverbirch is truly a stand-out among Lake Keowee communities. The consistency of architecture throughout is both unique and impressive, with exposed pebblestone driveways and bronze roofing accents, highland slate shingles, board and batten cement fiberboard siding, post and beam details, flagstone porches, and stack stone accents. Designed by Acron Architects, this lakehouse affords a spacious 4 bedroom/ 3.5 bath floor plan ideal for those looking for luxury appointments carefully curated for style and function. Truly nestled in nature on over 1 acre of wooded surroundings, this home boasts everything needed for both full- and part-time living. The open floorplan with natural light and gorgeous tongue and groove ceilings brings the natural surroundings inside. Indoor and outdoor living spaces flow seamlessly to the screened porch with durable, maintenance-free TimberTech decking. The grill deck just off the kitchen is just one more example of the seamless flow between home and nature. Inside comforts include stainless steel appliances, striking granite countertops, custom cabinetry, wood beam ceiling accents, and a convenient walk-in pantry. The main level master bedroom offers wooded lake views and direct outside access. Additional main-level features offering style and function include a full-sized laundry room and half bath, which have direct access outside, as an area for wet bathing suits, towels or water gear allowing for true lake living. The home's lower level is just as accommodating as the main with 10-foot ceilings and 8-foot solid core doors. The wide stairway is filled with light as you enter the wood grain tiled living space complemented by three additional bedrooms and two full baths. Included in this is a second master suite with private bath, double sink granite vanity, true water closet, and walk-in shower. Outside, a terrace level patio is also highlighted with exposed pebblestone aggregate to match the front drive and a stone wood bin for firewood storage. A paved golfcart path on the gently sloped lot extends from the garage all the way to the shared covered dock, including water and power at the shore. (Right side slip when looking at the water). The two-car detached garage is fully finished with pull-down steps accessing a floored and lighted attic space. This home's special design will surely be appreciated by both residents and visitors alike, you will be glad you took this opportunity to make it yours.
$99,500
00 Brucke Road Seneca, SC 29672
- Type:
- Land
- Sq.Ft.:
- n/a
- Status:
- Active
- Beds:
- n/a
- Lot size:
- 6.61 Acres
- Baths:
- MLS#:
- 20281293
ADDITIONAL INFORMATION
Your Dream Property Awaits in Seneca, SC Nestled in the heart of the Upstate at the foothills of the Blue Ridge Mountains, this stunning 6.61-acre parcel offers the perfect blend of privacy, seclusion, and convenience. Tucked away just minutes from the sparkling shores of Lake Keowee and less than 30 minutes from the vibrant college town of Clemson, this untouched land provides endless possibilities to create the home and lifestyle you’ve always envisioned. Imagine waking up to serene, wooded views and the gentle sounds of nature while being only a short drive from the charming shopping, dining, and amenities of downtown Seneca. Whether you’re dreaming of a sprawling estate, a cozy retreat, or an outdoor oasis, this property provides the canvas for your vision. With ample space to design your dream home and room to roam, you can enjoy the peace of rural living without sacrificing convenience. Embrace the best of both worlds—ultimate privacy with easy access to everywhere you want to be. Don’t miss the opportunity to own this rare piece of land in an unbeatable location. Make your dream a reality! Schedule a visit to tour this extraordinary property today!
$355,000
636 Barnes Road Seneca, SC 29672
- Type:
- Single Family
- Sq.Ft.:
- 1,710
- Status:
- Active
- Beds:
- 3
- Lot size:
- 0.85 Acres
- Year built:
- 1996
- Baths:
- 2.00
- MLS#:
- 20281124
- Subdivision:
- Sunset Shores
ADDITIONAL INFORMATION
This well maintained home has a wonderful location, nestled between and amongst Lake Keowee neighborhoods. Convenient to Seneca's Shopping, Dining, Entertainment and Healthcare complex. Tons of curb appeal, a 2 car garage, and 2 outbuildings one of which has electric. Walking into the foyer notice open and flowing floorplan wood floors through the main living and dining area. The living room has a Gas Log Fireplace, and walks out onto the covered back deck. The kitchen has updated appliances, refaced cabinets, and beautiful granite countertops, a coffee bar area off the side of the kitchen and a pantry are 2 added bonuses. The split level floor plan is perfect for guests or your growing family. The yard is .85 acres and has a fenced in back yard and partial privacy screen. The master bathroom has a double sink granite vanity with a handicap accessible walk in shower.
$1,750,000
207 Sleepy Oak Court Seneca, SC 29672
Open House:
Sunday, 12/1 1:00-4:00PM
- Type:
- Single Family
- Sq.Ft.:
- 4,764
- Status:
- Active
- Beds:
- 4
- Lot size:
- 1.03 Acres
- Year built:
- 2020
- Baths:
- 4.00
- MLS#:
- 20280811
- Subdivision:
- Harbor Oaks
ADDITIONAL INFORMATION
Welcome to 207 Sleepy Oak Court. This Lake Keowee waterfront craftsman lake home is nestled in the prestigious Harbor Oaks community. This 4-year-old custom home sits on a 1.30-acre lot, and offers a tranquil and private setting, mature trees, ideal for relaxation, bird watching, and entertaining. As you enter this stunning home, you’ll be greeted with abundant natural light from numerous windows, soaring vaulted ceilings, an open floor plan, exposed wood beams, designer lighting, and a 2-story stone gas log fireplace. Gorgeous lake views can be enjoyed from many rooms, including upper and lower expansive wood decks – with the upper deck boasting a gas wood burning fireplace, perfect for game days or movie nights. The main-floor primary suite has a vaulted ceiling, shiplap feature wall, ensuite bathroom with double vanity, spacious tile shower with dual showerheads, soaking tub, and expansive walk-in closet. There are 2 additional bedrooms on the main level with large closets and sharing a spacious bathroom. The rustic hardwood floors and beautifully designed kitchen with leathered granite countertops, mixed wood cabinets, designer pull handles, and tile backsplash add to the home's craftsman charm. The lower level is perfect for guests, kids, or in-laws. A generous secondary suite has lake views, walk-in closet, and private bath. There is a large living area, kitchenette, office, flex space and another full bath with washer dryer hook up. You have a large 2-car garage upstairs and another heated and cooled garage downstairs for your golf cart and all your lake toys. Take your golf cart down the paved path to your dock and enjoy the convenience of a boat lift and rip rap shoreline protection. The boat lift easily supports a 20 foot boat, water depth behind the boat is 10 feet. Jet Ski dock conveys. Don't miss out on this rare opportunity to own a piece of paradise on one of the most desirable lakes in the country. Schedule a showing today!
- Type:
- Land
- Sq.Ft.:
- n/a
- Status:
- Active
- Beds:
- n/a
- Lot size:
- 2.87 Acres
- Baths:
- MLS#:
- 20281232
- Subdivision:
- Watersidecrossi
ADDITIONAL INFORMATION
2.87 acre interior lot conveys with a deeded boat slip on deep water in the beautiful community of Waterside Crossing on Lake Keowee. Slightly elevated from the road, this lot enjoys a large building envelope and relatively level topography which is ideal for building your Lake Keowee dream home. The adjacent and diagonal lots across the street are community owned and protected, which adds more privacy to the 2.87 acres and eliminates any surprise builds next door after your home is complete. Waterside Crossing is one of the most desired communities on Lake Keowee. Over a mile of paved walking trails, a lakeside pavilion complete with fireplace, picnic tables and playground, it is perfect for large outdoor gatherings. Additionally, Lot 83 is just a short walk away from the Waterside Crossing clubhouse, home of the swim and tennis center that offers access to a junior olympic sized swimming pool, and lit tennis courts. A walk in the other direction towards the end of the cul de sac, you will find an entrance to the paved walking trail through the woods that leads to the boat slips. Imagine taking a stroll through nature to arrive at your boat, and then launching off to enjoy over 18,000 acres of clear water playground known as Lake Keowee. Lot 83 can help make that a reality! Sellers have house plans available for serious buyers, call today for more information!
$285,000
478 Chetola Road Seneca, SC 29672
- Type:
- Single Family
- Sq.Ft.:
- 1,464
- Status:
- Active
- Beds:
- 3
- Lot size:
- 0.56 Acres
- Year built:
- 2005
- Baths:
- 2.00
- MLS#:
- 20281248
- Subdivision:
- Terrace Meadows
ADDITIONAL INFORMATION
Welcome to this charming 3-bedroom, 2-bathroom home, set on just over half an acre in a peaceful, family-friendly neighborhood. This thoughtfully designed property features a highly desirable split floor plan, ensuring privacy and convenience for family members and guests alike. Step into the spacious master suite, where you’ll find a luxurious full bathroom complete with a relaxing jacuzzi tub and a generous walk-in closet. The fresh, modern paint throughout the home adds a warm and inviting atmosphere, creating a blank canvas ready for your personal touches. The heart of the home is a bright, open living area, perfect for gatherings, cozy evenings, or entertaining friends and family. Outside, you’ll find an expansive backyard featuring a deck perfect for relaxing, as well as a cozy fire pit area, ideal for enjoying the outdoors and gathering under the stars. With plenty of space for gardening, family activities, or even a future pool, this home truly offers the best of comfort, style, and outdoor living.
- Type:
- Land
- Sq.Ft.:
- n/a
- Status:
- Active
- Beds:
- n/a
- Lot size:
- 1.55 Acres
- Baths:
- MLS#:
- 1541958
- Subdivision:
- Other
ADDITIONAL INFORMATION
Welcome to your dream escape! This exceptional interior lot is nestled in this gated community, Harbor Point, on Lake Keowee in Seneca, SC. It has a perfect blend of nature and convenience. Imagine building your ideal home in a community surrounded by stunning lakes, majestic mountains, and lush hiking trails. While this lot is not directly on the lake, you'll enjoy easy access to all the outdoor activities this beautiful region has for your leisurely activities. Nature enthusiasts will love the nearby hiking trails, winding through breathtaking landscapes and providing endless opportunities for exploration including abundant trout rivers. With a local public boat landing at Stamp Creek Landing just a stone's throw away, boating, fishing, and swimming are right at your fingertips. Plus, the subdivision includes secure boat storage, making it effortless to enjoy water activities at a moment's notice. This lot's prime location offers the tranquility of lakeside living while being conveniently close the town of Seneca, Walhalla and Clemson University. Whether you're attending a sporting event, a play or taking advantage of the diverse dining options, you'll have all the excitement of small town living just minutes away. Picture your family retreat or full-time residence set against a backdrop of serene natural beauty. This is more than just a lot; it's a gateway to an active lifestyle where you can create lasting memories with family and friends. With ample space to design your dream home and the community's amenities to enhance your living experience, you'll find everything you need right here. Don't miss out on this opportunity to own a piece of paradise in a vibrant community. Embrace the lifestyle you've always wanted, where every day feels like a vacation. Contact us today to learn more about this incredible interior lot and start planning your future in this idyllic lakeside community
$49,900
101 Hughes Seneca, SC 29672
- Type:
- Land
- Sq.Ft.:
- n/a
- Status:
- Active
- Beds:
- n/a
- Lot size:
- 0.55 Acres
- Baths:
- MLS#:
- 1541847
ADDITIONAL INFORMATION
Location, Location, Location. This .55 acre lot is just a short golf cart ride to Lake Keowee marina, 1 minute to Publix and just 10 minutes from Clemson! No restriction known other than normal zoning or city restrictions. Easy access gravel driveway in place to gentle sloping lot perfect for a basement home. The wooded area on the back of the lot offers the privacy you're looking for. Lot lines marked with orange tape. See supplements for survey.
- Type:
- Land
- Sq.Ft.:
- n/a
- Status:
- Active
- Beds:
- n/a
- Lot size:
- 9 Acres
- Baths:
- MLS#:
- 20280958
- Subdivision:
- Waterford Farms
ADDITIONAL INFORMATION
Situated between Keowee River and Lake Keowee in beautiful Waterford Farms, this gorgeous 9+/- acre tract has spectacular build sites and plenty of privacy. Horses are allowed as well as a guest house and barn. The combination of prime location and privacy makes this parcel a rare find. Come bring your plans and build your mini farm on this estate sized property. Parcel subject to survey.
- Type:
- Land
- Sq.Ft.:
- n/a
- Status:
- Active
- Beds:
- n/a
- Lot size:
- 9 Acres
- Baths:
- MLS#:
- 20280960
- Subdivision:
- Waterford Farms
ADDITIONAL INFORMATION
Situated between Keowee River and Lake Keowee in beautiful Waterford Farms, this gorgeous 9+/- acre tract has spectacular build sites and plenty of privacy. Horses are allowed as well as a guest house and barn. The combination of prime location and privacy makes this parcel a rare find. Come bring your plans and build your mini farm on this estate sized property. Parcel subject to survey.
- Type:
- Single Family
- Sq.Ft.:
- 3,100
- Status:
- Active
- Beds:
- 5
- Lot size:
- 0.94 Acres
- Year built:
- 1984
- Baths:
- 3.00
- MLS#:
- 20281172
- Subdivision:
- Keowee Subdivision
ADDITIONAL INFORMATION
Incredible opportunity for anyone looking to get into the Keowee subdivision at a great price! This home is close to grocery stores, downtown, Clemson University, and it even has a view of the lake when the trees have lost their leaves. This split level home offers 3 bedrooms and 2 full bathrooms upstairs with an additional 2 bedrooms, 1 full bathroom, another living room, garage, storage room, and laundry room downstairs. There is plenty of storage with multiple closets throughout the home. If the space inside wasn't enough, this home also has just under an acre of a perfectly manicured corner lot and an in-ground pool! If you've been looking for a quiet neighborhood that truly feels like home, look no further. **LISTING AGENT IS RELATED TO SELLER**
- Type:
- Single Family
- Sq.Ft.:
- n/a
- Status:
- Active
- Beds:
- 3
- Lot size:
- 0.5 Acres
- Baths:
- 2.00
- MLS#:
- 20281037
- Subdivision:
- Enchanted Hills
ADDITIONAL INFORMATION
Welcome Home! You will love this beautiful ranch style home that is perfectly located in a quiet, scenic neighborhood yet also in very close proximity to downtown Clemson, Hartwell Village, Lake Keowee, Lake Hartwell and public parks. As you walk to the front door, you will notice the charming curb appeal and inviting front porch. This home welcomes you into an open concept floor plan with new flooring, fresh paint, and updated wood blinds throughout. There is natural light streaming into the house to enhance its warmth. French doors open up from the dining area into a mature, private backyard where you will enjoy spring/summer flowering bushes, a healthy fig tree, and delightful hummingbirds. The large laundry room with storage is also something to be noted. You will enjoy three nice sized bedrooms that have been newly carpeted and painted. The master bedroom is connected to one of the full bathrooms offering convenience and privacy. Additionally, the garage is a significant part of this home, featuring a large room for storage, an area for a work bench, and adequate space for two cars. A new HVAC unit, new dishwasher, and the option of fiberoptic internet service all are great features for homeowners. This home is a true???????????????????????????????? treasure!
$1,950,000
140 Talons Point Road Seneca, SC 29672
- Type:
- Single Family
- Sq.Ft.:
- 3,507
- Status:
- Active
- Beds:
- 4
- Lot size:
- 1.03 Acres
- Year built:
- 2019
- Baths:
- 4.00
- MLS#:
- 20279834
- Subdivision:
- Talons
ADDITIONAL INFORMATION
Discover your dream home! This exquisite four bedroom, three and a half bath residence boasts 202 feet of pristine lakeshore frontage on a spacious 1.03-acre lot. Nestled in the Talons at Lake Keowee subdivision, this five-year-old gem exudes the charm and warmth of a vintage retreat while offering modern amenities. All lakeside rooms are strategically positioned to capture breathtaking views of Lake Keowee, inviting the beauty of the outdoors in. The main level features a seamless flow between the living room, dining area, and kitchen, enhanced by wood flooring and abundant natural light. The custom-built bookcases flanking the floor-to-ceiling stone gas fireplace create an inviting focal point. The spacious kitchen boasts custom cabinetry with an oversized center island, and premium appliances, perfect for culinary enthusiasts and entertaining. Retreat to the luxurious primary bedroom suite with coffered ceilings, stunning lake views, and a spa-like ensuite bath featuring a walk-in shower, and oversized soaking tub designed for two. Additionally, the main level provides convenience with additional storage closets, as well as an attached two car extended garage, and a laundry room that has custom cabinetry storage with sink. Access the lower terrace level via a beautifully crafted, conveniently lit wooden staircase, this level includes three additional bedrooms, two bathrooms, a great room, and a wet bar—ideal for hosting family and friends. Each bedroom offers incredible lake views, allowing for versatile use as guest rooms, an office, or a fitness area. Enjoy seamless indoor-outdoor living with a large deck, screened porch, and terrace level patio overlooking the lake. The native landscaped gardens around the home attract a variety of butterflies, and pollinators creating a serene environment to relax and unwind. The luscious gardens utilize Old South favorites such as Camellias, Azaleas, and Crepe Myrtle enhancing the curbside appeal. The property features a rocked shoreline, a covered single-slip dock with power, a boat lift, 28 ft. of dock water depth, plus a lake-fed water pump system. The home’s sprinkler system can utilize municipal water or revert to the lake-fed system as needed. In addition to the rock erosion stabilization, the natural shoreline vegetation buffer is in compliance with the Duke Energy and Oconee County standard to maintain lake water quality. Heat pumps with gas furnace add-on, fiber optic internet, honed granite countertops,10-foot ceilings, numerous storage areas, and invisible pet fencing enhance your comfort and convenience. Plus, a roughed-in elevator shaft, offers future accessibility options. Pre-wired Hot Tub hookup provides convenience for future addition to your outdoor lounging experience. The concrete drive gently sloping to the front entrance with extra parking/turn around space gives this home a welcoming approach. Don't miss the chance to experience lakeside living at its finest! An existing boat is available for additional purchase with a separate Bill of Sale. Schedule your private showing today and make this lakeside retreat your own!
- Type:
- Single Family
- Sq.Ft.:
- n/a
- Status:
- Active
- Beds:
- 3
- Lot size:
- 0.44 Acres
- Year built:
- 2022
- Baths:
- 2.00
- MLS#:
- 20281027
- Subdivision:
- Kensington Estates At Keowee
ADDITIONAL INFORMATION
3 bed, 2 bath, home in Kensington Estates, located off of By Pass 123 in Seneca.
$910,000
208 Wynmere Way Seneca, SC 29672
- Type:
- Single Family
- Sq.Ft.:
- n/a
- Status:
- Active
- Beds:
- 4
- Lot size:
- 0.94 Acres
- Year built:
- 2000
- Baths:
- 3.00
- MLS#:
- 20281201
- Subdivision:
- East Shores
ADDITIONAL INFORMATION
Nestled in the East Shores subdivision on Lake Keowee, 208 Wynmere Way welcomes you to a one-of-a-kind living experience. Inspired by Frank Lloyd Wright and built by Glen English Homes, this treehouse-like design boasts both lake and mountain views in multiple directions. A true architectural gem integrated into its natural surroundings. As you enter the foyer, you'll be greeted by up lit post and beam accents throughout the living area. Features include one of two fireplaces on the main level with a built-in storage bookcase and open ceilings. A spacious office, perfect for work or study is tucked off the main living area for ease of access and privacy. The primary bedroom is complete with a walk-in closet and en suite bath featuring a spacious jetted tub and walk-in shower. Step out to the lakeside covered deck for Lake Keowee views in multiple directions. You can choose to enjoy the open air breeze or enter the all-season porch, conveniently connected to the grill deck with gas connection. The kitchen features a serving island, a bartop for casual eating and adjoins the dining area between both the kitchen and all season porch. This entertainment friendly design offers several transitional spaces for eating inside or outside in any weather. The main level also includes a guest half bath, large laundry and freezer area with an abundance of storage and an oversized garage. Travel down the mission style wooden staircase to the terrace level. Terrace level features include a spacious recreation area with large windows accented with a wet bar. There is a large blank canvas storage room with a world of options should you want to grow the space with an exercise room, workshop, theatre room or bunk area. A walk-out patio is conveniently located off the secondary living area overlooking the distant lake surrounded by mature landscape. Three additional bedrooms, each with generous closets, and a shared full bath. This interior lot property includes a community assigned boat slip, making it easy to take advantage of immediate lake use. Embrace the rare opportunity to live in an architecturally significant property with both mountain and water visibility AND a Lake Keowee boat slip. Don’t miss your chance to own a unique piece of paradise with views of the water. Come home and experience the Keowee lifestyle! Boat slip 18 is included in the purchase price. The East Shores community is located less than 5 miles to major grocers such as Publix and Ingles, shopping and local restaurants; less than 15 minutes to Clemson University and Death Valley Stadium; within 45-minutes to downtown Greenville, SC
- Type:
- Single Family
- Sq.Ft.:
- 5,443
- Status:
- Active
- Beds:
- 5
- Lot size:
- 0.64 Acres
- Year built:
- 2008
- Baths:
- 4.00
- MLS#:
- 20280946
- Subdivision:
- Stillwater
ADDITIONAL INFORMATION
Nestled in the Blue Ridge foothills along Lake Hartwell’s shores - and just moments from bustling downtown Clemson and Seneca areas - the Stillwater community is home to some of the most coveted properties in the upstate. Welcome! Follow the neighborhood’s wide, treelined streets to this custom home by lauded builder David Gully. One of the few corner lots, this home is expertly situated along a circle drive for easy access to the three-car garage and neighboring streets. Inside you’ll find all the hallmarks of Gully’s craftmanship coupled with meticulous upkeep. Recent upgrades such as new kitchen appliances (2022), two new water heaters (2022), refinished hardwoods (2022), interior paint throughout (2022), five new ceiling fans (2024), and new toilets (2024), help ensure years of worry-free living. Host large family gatherings, or intimate dinner parties in the thoughtfully designed kitchen. This chef’s dream features custom cabinetry with pull-out shelves and soft-close doors, under cabinet lighting, two sinks, pot filler, walk-in pantry, chef’s desk, wine bar, Silestone countertops, and stainless appliances. Retreat from a busy day in the luxury primary suite. Take in a relaxing sauna (sold separately) in the adjoining sunroom before soaking in the oversized tub. Dual sinks, distinct spaces, step-in shower, vanity counter, oversized dressing room, and custom cabinetry make dressing for any occasion feel special. Upstairs, the in-law suite – with its own bedroom, living room, full bath, and storage – provides an idyllic spot for guests, live-in care, or family in need of their own space. Three additional bedrooms mean everyone can feel at home. Easily stop messes at the door with the garage sink, mudroom with tile floors, and nearby laundry room with sink. Indeed, this custom floorplan means you can spend more time with the ones you love. Join neighbors at the pool, or take on a pickleball team on the community courts. Stillwater’s professionally managed HOA helps ensure fiscal responsibility and well-maintained amenities for everyone: pool, cabana, playground, tennis, basketball and pickle ball courts. Less than 10-min to grocery stores, fitness, shops, restaurants, and Clemson University. Ask for the complete list of upgrades and schedule your personalized showing today.
- Type:
- Single Family
- Sq.Ft.:
- n/a
- Status:
- Active
- Beds:
- 3
- Lot size:
- 2.5 Acres
- Year built:
- 1950
- Baths:
- 3.00
- MLS#:
- 20280832
ADDITIONAL INFORMATION
Discover this enchanting 1.5-story cottage nestled on 2.5 unrestricted acres just outside Seneca City limits, offering ample space for horses and chickens if you desire. This story-book property is ideally located close to the stunning lakes Keowee and Hartwell, providing easy access to the Lake Keowee Marina and the Lawrence Bridge boat ramp This beautiful home features handicap-accessible bathrooms and and front entrance, ensuring comfort and accessibility for all. The front of the property is meticulously fenced with Chinese Firs, offering a serene sense of privacy and virtually no road noise. The well-landscaped grounds add to the home's charming appeal, making every corner a visual delight. Step inside to find a cozy, closed-in porch with 4-track vinyl windows, equipped with snap-in screens and built to be damage-resistant—perfect for enjoying the tranquil surroundings year-round. The home has seen many upgrades in 2024, including new fencing, ceiling fans, LVP flooring in the back bedroom,etc. The oversized primary bedroom provides a spacious retreat. The airy half-story upstairs offers versatile space, bathed in natural light ideal for a bedroom or creative studio. There is also an office space, so work if you must. Storage is plentiful with the floored attic and outbuilding plus there’s an oversized attached garage offering ample storage and parking space. The furnishings are negotiable, allowing you to move right in and start enjoying your new home. Conveniently located just a mile from Route 123, which boasts all the shopping amenities you could need, this home provides the perfect blend of rural charm and modern convenience. Some appliances are still under warranty, adding extra peace of mind. Whether you’re looking for a peaceful retreat or an income-generating property, this cottage offers fantastic short- or long-term rental potential. Experience the perfect blend of rural charm and modern convenience in this unique property. Don’t miss the opportunity to call this peaceful retreat your own!

IDX information is provided exclusively for consumers' personal, non-commercial use, and may not be used for any purpose other than to identify prospective properties consumers may be interested in purchasing. Copyright 2024 Western Upstate Multiple Listing Service. All rights reserved.

Information is provided exclusively for consumers' personal, non-commercial use and may not be used for any purpose other than to identify prospective properties consumers may be interested in purchasing. Copyright 2024 Greenville Multiple Listing Service, Inc. All rights reserved.
