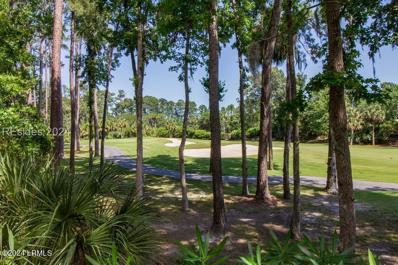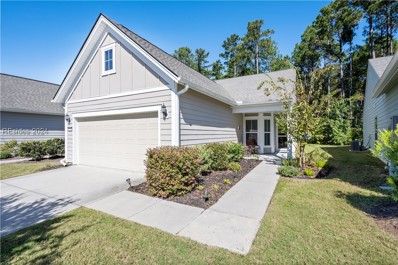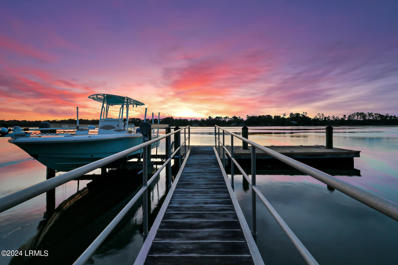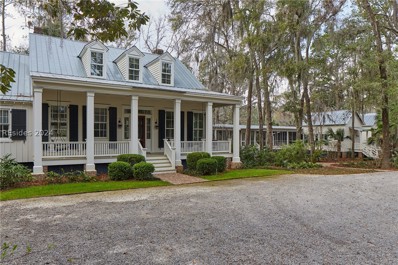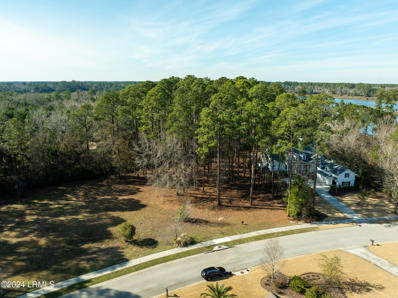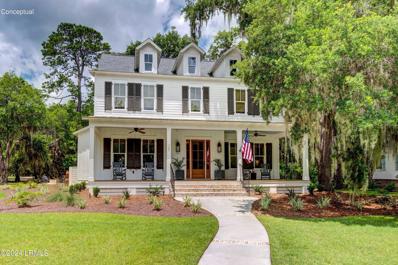Okatie SC Homes for Rent
- Type:
- Single Family
- Sq.Ft.:
- 1,660
- Status:
- Active
- Beds:
- 3
- Lot size:
- 0.11 Acres
- Year built:
- 2024
- Baths:
- 3.00
- MLS#:
- 186388
ADDITIONAL INFORMATION
Imagine waking up to the beautiful Lowvcountry mornings on your spacious front porch. River Oaks is perfectly situated bridging the gap between Hilton Head/ Bluffton and Beaufort SC. Nestled amidst everything nature has to offer, this charming boutique-style community offers an idyllic lifestyle which you'll instantly fall in love with. This stunning 3 bedroom home boasts an open floor plan with a large great room that floods the space with natural light. The stunning kitchen with a large island provides a perfect workspace for cooking or entertaining. The first floor features a primary suite with a large ensuite and walk in closet. Upstairs the 2 remaining large bedrooms are tucked away nicely giving lots of privacy. Interior images are representative of the Ashwood not the actual home
- Type:
- Single Family
- Sq.Ft.:
- 1,956
- Status:
- Active
- Beds:
- 4
- Year built:
- 2024
- Baths:
- 4.00
- MLS#:
- 446442
- Subdivision:
- RIVER OAKS
ADDITIONAL INFORMATION
This stunning home boasts an open floor plan that floods the space with natural light. The large kitchen island provides a perfect space to entertain. The first floor features a primary suite, ample storage, and two more bedrooms with full bathrooms upstairs. But wait, there’s more! There’s also an additional bedroom with its own private balcony, making it an ideal option for a secondary primary suite. River Oaks is nestled amidst everything nature has to offer. Conveniently located between Hilton Head/ Bluffton & Beaufort SC. Images are representative of the Chestnut C Elevation and not the actual home
- Type:
- Single Family
- Sq.Ft.:
- 2,309
- Status:
- Active
- Beds:
- 4
- Year built:
- 2024
- Baths:
- 3.00
- MLS#:
- 446441
- Subdivision:
- RIVER OAKS
ADDITIONAL INFORMATION
Welcome to River Oaks, a boutique-style community situated in a convenient location between Hilton Head Island and Beaufort SC. The open floor plan with ample natural light and spacious kitchen is ideal for entertaining. The great room offers ample room and opens to the large patio through sliding glass doors. The first floor primary suite includes a large walk-in closet and provides ample space. 3 more spacious bedrooms are located upstairs, each with a walk-in closet and a full bathroom connected to open loft area which could be used as an office or additional gathering area. Images are representative of the Jasmine not the actual home.
- Type:
- Single Family
- Sq.Ft.:
- 2,500
- Status:
- Active
- Beds:
- 4
- Year built:
- 2024
- Baths:
- 3.00
- MLS#:
- 446437
- Subdivision:
- RIVER OAKS
ADDITIONAL INFORMATION
Wow!!! The largest home in our lineup, the Vero will stun with its grand foyer entrance, open plan & large rear covered porch to enjoy the wetland views! First-floor bedroom plus huge primary and additional bedrooms on 2nd floor. A flex loft area can be used for so many things! Coveted walk-in pantry and the large open kitchen offer plenty of room for chef's essentials and fun entertaining! 42'' cabs and nice upgrades with Quartz counters and LVP flooring. Estimated 1st qtr completion. Don't miss out on this rare opp. to have an attached garage in River Oaks, Beaufort county, Bluffton schools! Pics of prev. model but will be similar.
- Type:
- Single Family
- Sq.Ft.:
- 2,006
- Status:
- Active
- Beds:
- 4
- Year built:
- 2024
- Baths:
- 4.00
- MLS#:
- 446427
- Subdivision:
- RIVER OAKS
ADDITIONAL INFORMATION
This Chestnut plan offers a full bedroom with en suite bath on first floor plus primary suite + 2 add. beds with Jack-n-Jill bath and loft nook on second floor. Primary suite offers the tranquility of a private balcony. Sensational upgrades include LVP flooring, 42'' soft – close elegant cabs, Quartz counters counters t/o. Wooded backyard and lagoon view from the front. Estimated first quarter completion. Boutique-style neighborhood tucked in nature and conveniently located in the Okatie part of Bluffton. Quick and easy access to Beaufort, HHI and Savannah. Beaufort county and Bluffton schools! Some pictures are of former model.
- Type:
- Land
- Sq.Ft.:
- n/a
- Status:
- Active
- Beds:
- n/a
- Lot size:
- 0.72 Acres
- Baths:
- MLS#:
- 186340
ADDITIONAL INFORMATION
A 3/4 acre heavily wooded homesite on Callawassie Island, located midway between Beaufort and Bluffton. No time restrictions to build. Mandatory membership includes resort-like amenities with pickleball, tennis, fitness, pools, clubhouse dining, kayak/boating/crabbing docks and newly-renovated optional golf.
$1,395,000
20 S Oak Forest Drive Okatie, SC 29909
- Type:
- Single Family
- Sq.Ft.:
- 3,858
- Status:
- Active
- Beds:
- 3
- Lot size:
- 0.9 Acres
- Year built:
- 2003
- Baths:
- 5.00
- MLS#:
- 186326
ADDITIONAL INFORMATION
A stunning Callawassie Island marsh front home with miles of views! This unique home has superb curb appeal with it's lush mature landscaping and hardscaping! If you are looking for privacy you will appreciate this .9 acre lot with an adjoining community greenspace. Enjoy the incredible long views of tidal marsh over to Spring Island. This beautifully maintained 3BD/4 1/2BA home, built by Steve Tilton, offers quality construction and fine details throughout. A bonus room/ entertainment room that could be a 4th Bedroom. Walk in attic provides plenty of storage. Spray Foam attic provides a tempered environment, crawl space work shop & much more...
- Type:
- Land
- Sq.Ft.:
- n/a
- Status:
- Active
- Beds:
- n/a
- Lot size:
- 11.6 Acres
- Baths:
- MLS#:
- 185943
ADDITIONAL INFORMATION
Here's an alert for the Savvy Investor! Located in the highly sought after Camp St. Mary area, this property represents an extraordinary investment opportunity! Our wooded parcel is 11.6 acres immediately adjacent to Oldfield Plantation on 3 of 4 sides! Currently zoned T2R & priced at an incredible value, this expansive property offers a number of possibilities for the prudent investor. Starting with lumber values likely in excess of $25,000 when you clear the lot, one can then work to develop the property into a variety of value-add uses. Centrally located, this parcel is roughly a 15-20-minute drive to Beaufort or Bluffton, or another 15-20 minutes to Hilton Head Island or Savannah, a serious plus for essential workers having a difficult time with high prices and long commutes.
- Type:
- Single Family
- Sq.Ft.:
- 1,424
- Status:
- Active
- Beds:
- 2
- Year built:
- 2018
- Baths:
- 2.00
- MLS#:
- 445320
- Subdivision:
- VILLAGE GREEN
ADDITIONAL INFORMATION
Warm and inviting Taft Street style home offers an open floor plan with spacious living room & dining area as well as a sun-lit study, perfect for a home office or third bedroom. There is a beautifully appointed kitchen with white cabinetry, granite countertops and a large breakfast island. Enjoy morning coffee on the back patio with lanai while overlooking the private, wooded yard. The large primary suite has a double sink vanity, oversized stall shower and a walk-in closet. An abundance of convenient storage can be found in the bonus walk up attic. Move in ready, this fabulous home has it all, including the amazing amenities at Sun City.
$625,000
843 Danner Drive Okatie, SC 29909
- Type:
- Single Family
- Sq.Ft.:
- 3,265
- Status:
- Active
- Beds:
- 4
- Lot size:
- 0.17 Acres
- Year built:
- 2021
- Baths:
- 4.00
- MLS#:
- 185850
ADDITIONAL INFORMATION
Malind Bluff's largest move-in-ready home, 843 Danner is what the 843 area lifestyle is all about. Welcoming gas lamp-lit entry, covered porch & breezy balcony. Upgraded coastal-inspired Palmetto Collection Continental floor plan with oversized garage & wider driveway. Effortlessly elegant gas fireplace, oversized primary suite with sitting area +3 additional bedrooms and Jack & Jill bath. Relax in the private downstairs study or the spacious upstairs loft. Gather in the gourmet kitchen with butler's pantry & formal dining room. 2-car garage with extended workshop area. Enjoy the outdoors in your fenced backyard & marshfront amenity park.
$539,000
9 Fairforest Lane Okatie, SC 29909
- Type:
- Single Family
- Sq.Ft.:
- 2,428
- Status:
- Active
- Beds:
- 3
- Lot size:
- 0.31 Acres
- Year built:
- 2006
- Baths:
- 3.00
- MLS#:
- 185749
ADDITIONAL INFORMATION
Located within the 55+ Community of Sun City, this charming single-family home sits in a serene neighborhood. NEW Carpet and Interior Paint this Week!! The Wisteria plan boasts 3 bedrooms, a kitchen with ample storage space, 2.5 bathrooms, a welcoming living area and a flex space, an open layout, and a beautifully landscaped backyard with a large lanai, ideal for outdoor relaxation and entertainment. In this community, Sun City residences can enjoy access to golf courses, fitness centers, swimming pools, tennis courts, walking trail, social clubs, restaurants, and organized activities. Check out the UPDATED Paint and NEW Carpet within the new photos taken around Christmas!
- Type:
- Land
- Sq.Ft.:
- n/a
- Status:
- Active
- Beds:
- n/a
- Lot size:
- 0.59 Acres
- Baths:
- MLS#:
- 185660
ADDITIONAL INFORMATION
Unique offering as the ONLY available homesite with private dock in place in Bluffton & HHI! With breathtaking Okatie River views, this homesite sits behind the gates of one of the premier private golf communities, Berkeley Hall. Boasting a 100'+ private deep water dock w/covered pier head, electric & water, floating dock & boat lift, avid boaters will delight in easy access to the Port Royal Sound & Atlantic Ocean. Nestled on a quiet cul-de-sac, the site provides a 13'+ elevation w/bulkhead in place. With no time restrictions to build, the owner can design a remarkable custom oasis, redefining coastal living. Tree & Topo survey available.
$1,179,000
6 Woodstork Landing Okatie, SC 29909
- Type:
- Single Family
- Sq.Ft.:
- 2,728
- Status:
- Active
- Beds:
- 3
- Lot size:
- 0.65 Acres
- Year built:
- 2006
- Baths:
- 3.00
- MLS#:
- 185658
ADDITIONAL INFORMATION
This quintessential Lowcountry Architectural Style Home, with tranquil elevated Marsh Views across to Spring Island, was built by prestigious custom builder- Steve Tilton, of Coastal Signature Homes. Located on a private .65 acre natural setting this home combines comfort with an openness design. At 2,728 SF, this 3BD/3BA is the ideal plan for those who want to downsize without sacrificing space to entertain friends or host family. Features include 10 ft. ceilings w/ wide cove ceiling moldings, strategically added window transoms for additional natural light, heart pine flooring & metal roof. 3 Porches, 2 Car Garage w/ Dedicated Golf Cart Bay
$3,500,000
7 Rice Gate Circle Okatie, SC 29909
- Type:
- Single Family
- Sq.Ft.:
- 4,976
- Status:
- Active
- Beds:
- 6
- Year built:
- 1998
- Baths:
- 7.00
- MLS#:
- 444674
- Subdivision:
- RICE GATE CIRCLE
ADDITIONAL INFORMATION
Located on Spring Island, this 3.17-acre landscape offers serene views of Rice Gate Pond and Colleton River marshes. Crafted by Historical Concepts, the compound seamlessly integrates a main house with three charming "bunkies"(individual guest cottages) via a large screened porch. Inside, the main dwelling boasts shiplap walls, antique wood flooring, and high-end finishes. The kitchen features crisp white cabinetry and a spacious island, while the master suite offers pond views and a cozy fireplace. Outside, a screened porch, patio, and fire pit provide perfect spots for relaxation amidst nature's beauty. This luxury property is a must see.
- Type:
- Single Family
- Sq.Ft.:
- 1,935
- Status:
- Active
- Beds:
- 2
- Lot size:
- 0.14 Acres
- Year built:
- 2013
- Baths:
- 3.00
- MLS#:
- 185412
ADDITIONAL INFORMATION
Fantastic opportunity to own this Hillcrest + loft model featuring 2 bedrooms, 2.5 baths, & long range landscape views! The versatile den is perfect for a home office or craft room. Enjoy cooking in the kitchen with its large center island, granite counters, & coastal blue tile backsplash. The primary suite features a walk-in shower with matte black hardware & a custom closet system. Relax in the Carolina room or the hard roof screened lanai, offering serene lagoon-to-wooded views. The walk-in attic ensures convenient & safe storage, while the loft area is an ideal separate space for live-in assstance or a mother/daughter living arrangement.
- Type:
- Single Family
- Sq.Ft.:
- 1,256
- Status:
- Active
- Beds:
- 3
- Year built:
- 2005
- Baths:
- 2.00
- MLS#:
- 444210
- Subdivision:
- UNIVERSITY PARK
ADDITIONAL INFORMATION
Beautiful completely renovated 3 bedroom, 2 bathroom home in University Parl. This community features a community pool, clubhouse, fitness center, pavilion, picnic area and playground with a very low HOA fee. Great location with easy access to Savannah, Hardeeville and Hilton Head. The home is conveniently located near USCB, Technical College and Coastal Carolina Medical Center. New irrigation system is installed. New roof was installed on January 2024. Call today for a showing!
$2,995,000
181 Spring Island Drive Okatie, SC 29909
- Type:
- Single Family
- Sq.Ft.:
- 4,895
- Status:
- Active
- Beds:
- 4
- Year built:
- 2006
- Baths:
- 6.00
- MLS#:
- 443882
- Subdivision:
- STRAIGHT ROAD
ADDITIONAL INFORMATION
Nestled in the privacy of Spring Island, this home offers luxurious living with beautiful views of Lower Goose Pond. This property features a meticulously crafted main house with 3 bedrooms, 3.5 baths, and exquisite pine wood flooring. Above the detached garage, guests will find comfortable quarters including a full bathroom and half bathroom, ensuring privacy and convenience. Step out to the screened porch to discover serene living spaces. Residents of Spring Island enjoy exclusive access to world-class amenities such as golf, equestrian facilities, tennis courts, boating, arts, and scenic trails. All info is deemed correct, buyer to verify.
$550,000
103 Bedstone Court Okatie, SC 29909
- Type:
- Single Family
- Sq.Ft.:
- 2,779
- Status:
- Active
- Beds:
- 5
- Lot size:
- 0.18 Acres
- Year built:
- 2021
- Baths:
- 3.00
- MLS#:
- 186484
ADDITIONAL INFORMATION
Look no further, your new oasis awaits! This stunning Cypress Hill home will leave you in awe. Create delicious meals in the gorgeous kitchen, boasting energy star stainless steel appliances, a large kitchen island, gleaming quartz counter tops, and rear patio access. Each of the beautiful bedrooms offers plenty of storage space. The community itself offers amenities galore, including tennis, basketball and pickleball courts, as well as a swimming pool, lazy river, ponds, lakes and more. Don't hesitate, contact now for more information!
$674,000
12 Sequoia Court Okatie, SC 29909
- Type:
- Single Family
- Sq.Ft.:
- 2,059
- Status:
- Active
- Beds:
- 3
- Lot size:
- 1.01 Acres
- Year built:
- 1985
- Baths:
- 3.00
- MLS#:
- 184730
ADDITIONAL INFORMATION
Charming One Level Ranch Style Home situated on an acre on desirable Sequoia Court, just steps from the Callawassie Island Clubhouse and amenities! This Lowcountry Masterpiece has been recently remodeled to include, new owners closet, new floor coverings, new roof in 24' and more! In addition, the high ceilings, skylights and large windows throughout the home truly maximize the abundance of natural light, showcasing the unparalleled 360 degree Lowcountry vistas. Considered by many as the best location in Beaufort County, as Callawassie Island Residents enjoy the locational advantages of both Beaufort/Port Royal, and Bluffton/Hilton Head!
$2,175,000
115 Lancaster Boulevard Okatie, SC 29909
- Type:
- Single Family
- Sq.Ft.:
- 3,800
- Status:
- Active
- Beds:
- 4
- Lot size:
- 0.6 Acres
- Year built:
- 2024
- Baths:
- 4.00
- MLS#:
- 184666
ADDITIONAL INFORMATION
New Construction luxury living on a half-acre+ site. Home to be built by sought-after builder, Danzig Building Co. Exceptional opportunity to design your dream home or choose from the builder's portfolio of plans. Berkeley Hall Club amenities include 2 world-class Fazio courses, 30 acre golf practice facility, state-of-the-art spa and fitness center with indoor/outdoor pools and racquet club, Jeffersonian clubhouse with multi-venue restaurants, river park, and more. Photos of builder's other projects. Call for details on this home while there is still time to influence final selections!
- Type:
- Single Family
- Sq.Ft.:
- 2,677
- Status:
- Active
- Beds:
- 4
- Lot size:
- 0.57 Acres
- Year built:
- 2024
- Baths:
- 4.00
- MLS#:
- 186099
ADDITIONAL INFORMATION
Come build your dream home with Meritus Signature Homes. Welcome to your future home on Callawassie Island, a gated waterfront community with a deep-water dock, waterfront pool, various courts and three golf courses with optional membership. This proposed new construction home sits on a .57 acre lot along a cul-de-sac offering plenty of privacy. Walking up to the spacious coastal front porch, take note of the beautiful fir door welcoming you home. Upon entering you'll immediately notice the attention to detail from top to bottom. Whether it's the hand selected hardwood flooring on the main level, the elegant coffered ceiling throughout the living room and kitchen, or the beautiful sliding doors leading out to the screened in back porch and wooded backyard, you'll find the builder is nothing short of meticulous at every turn. The convenience of a first-floor master suite also provides a chic frameless door shower and Meritus stone counters in the master bath, along with the ability to customize your oversized walk-in closet shelving however you see fit. Walk up the stained oak staircase to the second level where you'll find bedrooms three and four in addition to an expansive flex space allowing you to really make this home your own. Back downstairs through the sliding barn door into the mudroom you'll head out to the covered breezeway leading to the two-car garage. While outside you'll also see a combination of both 30-year architectural shingles and standing seam metal roofing along with a complimentary combination of both vertical and horizontal Hardie Plank siding. This home offers the perfect mix of luxury and comfort in a vibrant community.
$4,750,000
38 John Cochran Circle Okatie, SC 29909
- Type:
- Single Family
- Sq.Ft.:
- 5,366
- Status:
- Active
- Beds:
- 5
- Year built:
- 1997
- Baths:
- 6.00
- MLS#:
- 442990
- Subdivision:
- JOHN COCHRAN CIRCLE
ADDITIONAL INFORMATION
Exceptional Spring Island residence with rare private deep water dock, float and boat lift. This 5 bedroom and 5 & a half baths home features sweeping views of Chechessee Creek from almost every room. Watch the sunset as you cook from the gourmet kitchen. Watch the birds from the screened porch with fireplace. Over the garage, the 5th bed & bath are perfect for visitors. Meticulously maintained and located close to the amenities. Spring Island offers exceptional golf, equestrian facilities, sporting clays, Fitness center, tennis, croquet, pickleball, Art Center, boating, fishing, and fine dining. All info believed correct, buyer to verify.
- Type:
- Single Family
- Sq.Ft.:
- 2,652
- Status:
- Active
- Beds:
- 3
- Lot size:
- 0.37 Acres
- Year built:
- 2010
- Baths:
- 3.00
- MLS#:
- 184184
ADDITIONAL INFORMATION
Location, Location, Location! A perfect primary or 2nd home. Enjoy the scenic and tranquil early morning or twilight walks enjoying the unique golf/marsh/lagoon views. This well maintained home has filtered views of pond/golf and located on the renovated Dogwood Course Par 5 6th hole. A perfect blend of comfort, elegance and functional design. 13 ft. Great Room coffered ceilings, 18 ft. Carolina Room cathedral ceiling. Current owners have used this home sparingly as a 2nd home since 2010. Callawassie Island offers an amazing community of kind people, breathtaking natural beauty, endless activities, top notch golf and total privacy and security.
- Type:
- Land
- Sq.Ft.:
- n/a
- Status:
- Active
- Beds:
- n/a
- Lot size:
- 0.36 Acres
- Baths:
- MLS#:
- 183953
ADDITIONAL INFORMATION
Build your dream home on this .36 acre corner homesite in the coveted Club Cottage Section of Callawassie Island. Overlooking the newly renovated Dogwood #4 with an abundance of privacy from the beautifully maintained landscaping and woods beyond. Near to all of Callawassie's amenities! Experience the unparalleled island lifestyle of Callawassie. 24/7 Secured Gate, 2 Heated/Cooled Pools, Deep Water Docks, Dining, Fitness Facility, Tennis, Pickleball, & 27 holes designed by Tom Fazio (Optional). Club Cottages are a perfect Primary/2nd Home or Investment property for short/long term rentals.
- Type:
- Single Family
- Sq.Ft.:
- 2,378
- Status:
- Active
- Beds:
- 3
- Lot size:
- 0.25 Acres
- Year built:
- 1990
- Baths:
- 3.00
- MLS#:
- 183838
ADDITIONAL INFORMATION
Perfect Primary/2nd Home or Investment property for short/long term rentals. Furnished and Rental ready! Updated Club Cottage with long scenic views of Marsh and Golf. New Deck and Attic Spray Foamed- 2025, New Roof- 2024. 2021 renovations: GE High-End Kitchen Appliances, GE Cafe Gas Cook Top w/new SS backsplash & vented hood, GE Double Oven, GE Cafe counter-depth French Door Refrigerator, dishwasher. Other upgrades: Peterson gas log unit, Saber outdoor gas grill w/direct gas connection, front door w/leaded/beveled/etched glass, LED lighting, Laundry Rm. LV flooring w/ GE HE Washer/Dryer, TV/Sound system, ceiling fans, gutters w/leaf screens.

Listing information is provided by Lowcountry Regional MLS. This information is deemed reliable but is not guaranteed. Copyright 2025 Lowcountry Regional MLS. All rights reserved.
Andrea Conner, License 102111, Xome Inc., License 19633, [email protected], 844-400-9663, 750 State Highway 121 Bypass, Suite 100, Lewisville, TX 75067

We do not attempt to independently verify the currency, completeness, accuracy or authenticity of the data contained herein. All area measurements and calculations are approximate and should be independently verified. Data may be subject to transcription and transmission errors. Accordingly, the data is provided on an “as is” “as available” basis only and may not reflect all real estate activity in the market”. © 2025 REsides, Inc. All rights reserved. Certain information contained herein is derived from information, which is the licensed property of, and copyrighted by, REsides, Inc.
Okatie Real Estate
The median home value in Okatie, SC is $555,000. This is higher than the county median home value of $482,000. The national median home value is $338,100. The average price of homes sold in Okatie, SC is $555,000. Approximately 84.8% of Okatie homes are owned, compared to 5.08% rented, while 10.12% are vacant. Okatie real estate listings include condos, townhomes, and single family homes for sale. Commercial properties are also available. If you see a property you’re interested in, contact a Okatie real estate agent to arrange a tour today!
Okatie, South Carolina has a population of 18,423. Okatie is less family-centric than the surrounding county with 6.45% of the households containing married families with children. The county average for households married with children is 21.25%.
The median household income in Okatie, South Carolina is $78,967. The median household income for the surrounding county is $74,199 compared to the national median of $69,021. The median age of people living in Okatie is 70.3 years.
Okatie Weather
The average high temperature in July is 90 degrees, with an average low temperature in January of 39.1 degrees. The average rainfall is approximately 49.2 inches per year, with 0.1 inches of snow per year.





