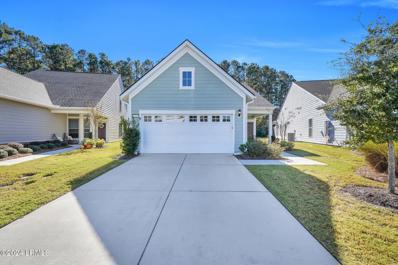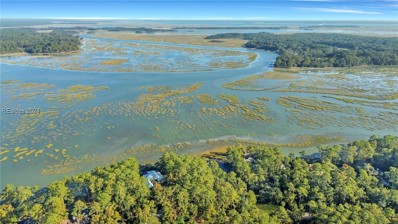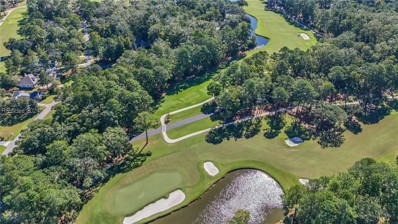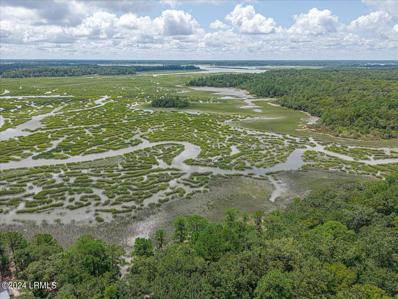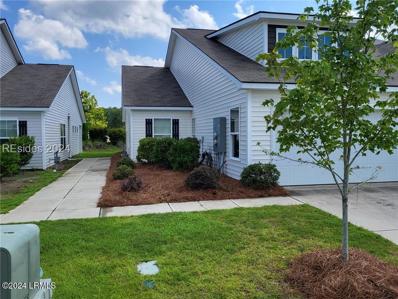Okatie SC Homes for Rent
- Type:
- Single Family
- Sq.Ft.:
- 4,361
- Status:
- Active
- Beds:
- 4
- Year built:
- 2004
- Baths:
- 5.00
- MLS#:
- 448406
- Subdivision:
- BERKELEY HALL I & II
ADDITIONAL INFORMATION
Don’t miss this incredible opportunity! This spacious 4 bedroom, 4.5 bath home offers a thoughtful layout with the primary bedroom on the main floor, two bedrooms upstairs, and a private suite over the garage. Begin your mornings with coffee on the screened porch, enjoying serene lagoon-to-golf views. This two-story home impresses immediately with soaring ceilings and abundant natural light streaming through floor-to-ceiling windows, creating a stunning first impression. A must see!
$450,000
72 Turnberry Court Okatie, SC 29909
- Type:
- Single Family
- Sq.Ft.:
- 1,424
- Status:
- Active
- Beds:
- 2
- Lot size:
- 0.24 Acres
- Year built:
- 2020
- Baths:
- 2.00
- MLS#:
- 187702
ADDITIONAL INFORMATION
Incredible opportunity to own a home in Sun City on one of the largest wooded homesites in the community! Enjoy the privacy of this 2BD/2BA/Den Taft Street that is conveniently located near the Lake House Amenity Center and the upcoming Sun City West Amenity Center. The gourmet kitchen includes quartz countertops, large kitchen island, under cabinet lighting, ss appliances & tile backsplash. Other upgrades include LVP flooring, den w/French doors, screen lanai & covered front porch. Enjoy the active lifestyle of Sun City and amenities including 6 pools, fitness centers, tennis & pickleball courts, golf & much more!
- Type:
- Single Family
- Sq.Ft.:
- 1,336
- Status:
- Active
- Beds:
- 3
- Lot size:
- 0.67 Acres
- Year built:
- 1982
- Baths:
- 2.00
- MLS#:
- 187710
ADDITIONAL INFORMATION
Completely updated and brimming with charm, this home features a new roof, HVAC, plumbing, electrical, flooring, and paint. The stylish kitchen boasts quartz counters, stainless steel appliances, and open shelving, while decorator lighting, an exposed beam, and modern metal-railed stairs add character. The updated bathroom shines with decorative tile. Enjoy a versatile loft space, scenic horse pasture views from the front, and breathtaking Okatie River tidal marsh sunsets from the rear deck and patio. No HOA or restrictions, offering peaceful, off-the-beaten-path living.
- Type:
- Single Family
- Sq.Ft.:
- 2,411
- Status:
- Active
- Beds:
- 3
- Lot size:
- 0.18 Acres
- Year built:
- 2016
- Baths:
- 2.00
- MLS#:
- 187703
ADDITIONAL INFORMATION
3 Bedroom Napa Valley w/golf cart garage & walk up attic storage on a gorgeous lagoon coming soon!
- Type:
- Land
- Sq.Ft.:
- n/a
- Status:
- Active
- Beds:
- n/a
- Baths:
- MLS#:
- 448303
- Subdivision:
- CALLAWASSIE ISLAND
ADDITIONAL INFORMATION
Discover the ultimate waterfront homesite on exclusive Callawassie Island! This rare, sprawling 1.15-acre lot offers unparalleled marsh frontage and breathtaking views of Chechessee Creek. With water on two sides and nestled among mature trees, it’s the perfect backdrop for your dream home. Callawassie Island amenities elevate Lowcountry living: enjoy a newly renovated 27-hole Tom Fazio golf course, sunset dining at the River Club, 2 pools, fitness facilities, deep-water docks and endless outdoor adventures from kayaking to tennis—all in SC's 1st certified wildlife habitat community. This gated, serene paradise awaits your custom vision!
$2,699,000
18 John Cochran Circle Okatie, SC 29909
- Type:
- Single Family
- Sq.Ft.:
- 3,676
- Status:
- Active
- Beds:
- 4
- Year built:
- 2007
- Baths:
- 5.00
- MLS#:
- 448325
- Subdivision:
- JOHN COCHRAN CIRCLE
ADDITIONAL INFORMATION
This stunning 4-bedroom, 3.5-bath home boasts breathtaking marsh views and a recently remodeled kitchen with modern finishes and top-tier appliances. The spacious primary bedroom is conveniently located on the first floor, complete with a newly remodeled en-suite that offers ultimate relaxation. Above the garage, an additional bedroom and bathroom provide an ideal space for guests. With easy access to amenities near Walker Landing, residents can enjoy a lifestyle enriched by inviting pools, a Sports Complex, an Arnold Palmer-designed golf course, and various recreational activities like golf, pickleball, and croquet.
- Type:
- Single Family
- Sq.Ft.:
- 2,783
- Status:
- Active
- Beds:
- 3
- Year built:
- 2020
- Baths:
- 3.00
- MLS#:
- 448238
- Subdivision:
- TURNBERRY WOODS
ADDITIONAL INFORMATION
UNIQUE HOME in SUN CITY! What makes this Palmary so unique? Unbelievable use of 2783 sqft space: 3bd/3ba, large den/office, spacious Carolina Rm, open floor plan, PLUS upstairs loft/flex room & large bedroom & full bath! Tons of storage up and down!! Many upgrades: gourmet kitchen w/high end SS appliances, quartz counters, walk in pantry, extra transom windows, upgraded cabinets, huge primary closet & tons of natural light! Nearly 650 sqft of outdoor entertaining space, including a screened patio w/roof & vinyl windows surrounded by 2 large patios. Private yard, extended garage & widened driveway! Has almost every upgrade offered. MUST SEE!
$1,150,000
47 Spring Island Drive Okatie, SC 29909
- Type:
- Single Family
- Sq.Ft.:
- 2,208
- Status:
- Active
- Beds:
- 3
- Lot size:
- 1.03 Acres
- Year built:
- 1996
- Baths:
- 3.00
- MLS#:
- 187681
ADDITIONAL INFORMATION
Charming Marsh-Front Retreat on Callawassie Island. This unique one-level home offers a rare combination of elevated marsh views and ultimate privacy on a spacious 1.03-acre lot. With its higher elevation, you'll enjoy stunning, uninterrupted vistas from the comfort of a large screened porch that perfectly captures the island's natural beauty. Spanning 2,208 sq ft, this home invites you to experience the best of coastal living. Start life on Callawassie Island, a private island community offering world-class amenities—golf, tennis, kayaking, and more—all within a gated retreat.Embrace luxury living in this serene and vibrant community!
$269,900
407 Lake Park Way Okatie, SC 29909
- Type:
- Townhouse
- Sq.Ft.:
- 1,056
- Status:
- Active
- Beds:
- 2
- Year built:
- 2005
- Baths:
- 3.00
- MLS#:
- 448178
- Subdivision:
- UNIVERSITY PARK
ADDITIONAL INFORMATION
This two story townhouse offers modern comfort and style, perfect for those seeking a blend of space and convenience. The open-plan ground floor features a spacious living room that seamlessly flows into a modern kitchen, fully equipped with stainless steel appliances, nearly new countertops, and sleek cabinetry. Plenty of windows provide ample natural light, creating a bright and inviting atmosphere. Upstairs, you'll find two generously sized bedrooms. This townhouse is close to shopping, dining, and schools, making it a perfect place to call home.
$510,000
26 Bridgeton Drive Okatie, SC 29909
- Type:
- Single Family
- Sq.Ft.:
- 1,733
- Status:
- Active
- Beds:
- 3
- Year built:
- 2018
- Baths:
- 2.00
- MLS#:
- 447955
- Subdivision:
- MILL CREEK AT CYPRESS RIDGE
ADDITIONAL INFORMATION
Stunning Exterior Stone Accents! Nestled on a serene, low-traffic street, 3 bedroom, 2 full bath home. Elegant entry foyer, captivating views of the tranquil backyard, perfectly situated premium lot; showcases the beauty of the Lagoon, surrounding woods, & lush landscaping. Expansive Screened Lanai. Chef’s kitchen w/ white cabinetry, granite counters, tiled backsplash, & gas stove. Owner’s suite w/ tray ceiling, Large Spa Shower, & spacious walk-in closet. Extra patio slab, finished garage w/ a 4-ft extension, crown molding, washer & dryer. Upgraded lighting, ceiling fans, gutters, exterior gas line for your grill. Resort Style amenities.
- Type:
- Single Family
- Sq.Ft.:
- 2,388
- Status:
- Active
- Beds:
- 4
- Year built:
- 2021
- Baths:
- 3.00
- MLS#:
- 448044
- Subdivision:
- MILL CREEK AT CYPRESS RIDGE
ADDITIONAL INFORMATION
Enjoy maintenance free living in this 4 bedroom home in The Reserve at CR. Upon entering, you're welcomed by wainscoting in the foyer, while LVP runs seamlessy throughout the main living areas. The kitchen offers white cabinetry w/crown molding, gas range, pantry & spacious center island for add'l storage & prep space. The 3rd bedroom is currently an office. A flexible loft provides endless possibilities; whether as a media room, creative space, or for multigenerational living. The 4th bed & bath are also on this level, along w/a walk-in, floored attic for easy storage. Enjoy the screened porch & patio, perfect for outdoor entertaining.
$379,000
159 Auditorium Road Okatie, SC 29909
- Type:
- Single Family
- Sq.Ft.:
- 1,480
- Status:
- Active
- Beds:
- 3
- Lot size:
- 0.12 Acres
- Year built:
- 2020
- Baths:
- 2.00
- MLS#:
- 187420
ADDITIONAL INFORMATION
Beaufort County welcomes you to this charming fenced-in, 3-bedroom, 2-bathroom home! Featuring a dedicated dining room perfect for hosting family dinners or entertaining guests, this home offers a functional and inviting layout. The fenced-in yard provides plenty of privacy and space for outdoor activities, while the extended patio is perfect for gatherings. Enjoy the screened porch year-round, a serene spot to unwind and take in the surroundings. With its thoughtful design, inviting dining space, and outdoor features, this home is ideal for anyone seeking comfort and convenience
$85,000
1 Osprey Circle Okatie, SC 29909
- Type:
- Land
- Sq.Ft.:
- n/a
- Status:
- Active
- Beds:
- n/a
- Baths:
- MLS#:
- 448019
- Subdivision:
- CALLAWASSIE ISLAND
ADDITIONAL INFORMATION
Ready to create your serene and luxury home on this scenic Callawassie Island lot? Within a short ride to Bluffton, Beaufort, Charleston for epicurean or cultural venues, always something available to peek your interest. Within a gorgeous golf course, this could be a home of your dreams. This Community abounds with incredible flora and fauna, multiple lagoons, community docks for fishing, shrimping or kayaking for the aquatic enthusiast, pools, fitness center and clay tennis courts for the athlete. The serene setting you’ve been searching for.
- Type:
- Land
- Sq.Ft.:
- n/a
- Status:
- Active
- Beds:
- n/a
- Lot size:
- 1.42 Acres
- Baths:
- MLS#:
- 187351
ADDITIONAL INFORMATION
Welcome to historic, Heyward Point, one of the few estate homesite communities nestled along the breathtaking salt marshes of Chechessee Creek and Colleton River. This marsh-front homesite provides 1.42 acres with tranquil marsh views. Centrally located within the community, this property presents an ideal opportunity to construct your dream home in a serene Lowcountry setting. Embrace the beauty and tranquility of nature while enjoying the convenience of nearby amenities.
- Type:
- Single Family
- Sq.Ft.:
- 3,250
- Status:
- Active
- Beds:
- 4
- Lot size:
- 0.65 Acres
- Year built:
- 1994
- Baths:
- 4.00
- MLS#:
- 187357
ADDITIONAL INFORMATION
Enjoy the views of the golf course on Magnolia 5 fairway & lagoon. Large screened porch with fireplace. Primary bedroom on first floor with deck & hot tub. Large great room with cathedral ceilings with fireplace. Upstairs is a sitting room with two bedrooms that have a jack and jill bath & finished room over the garage could be 4th bedroom. Newer roof & HVAC, 2 tankless propane hot water heaters. This private gated Island Community offers Clubhouse, River Club built in 2019, fitness center (2017), 2 pools, kayak dock. Six Har-Tru Tennis courts, pickleball courts, 27 holes of Tom Fazio designed Golf courses and 24/7 gated security.
- Type:
- Land
- Sq.Ft.:
- n/a
- Status:
- Active
- Beds:
- n/a
- Lot size:
- 1.56 Acres
- Baths:
- MLS#:
- 187325
ADDITIONAL INFORMATION
Welcome to historic, Heyward Point, one of the few estate homesite communities nestled along the breathtaking salt marshes of Chechessee Creek and Colleton River. This stunning marsh-front homesite spans an impressive 1.56 acres, perfectly located on a tranquil street that offers picturesque views of the surrounding marshlands. This property presents an ideal opportunity to construct your dream home in a serene Lowcountry setting. Embrace the beauty and tranquility of nature while enjoying the convenience of nearby amenities.
$549,000
193 Danner Drive Okatie, SC 29909
- Type:
- Single Family
- Sq.Ft.:
- 2,670
- Status:
- Active
- Beds:
- 4
- Lot size:
- 0.14 Acres
- Year built:
- 2022
- Baths:
- 3.00
- MLS#:
- 187284
ADDITIONAL INFORMATION
Welcome to this beautifully upgraded home with over 2,600 sq ft of custom living space! Luxury vinyl floors grace the living areas, with tiled bathrooms and a transferable warranty for added peace of mind. The open floor plan features a chef-inspired kitchen with granite countertops, stainless steel appliances, a gas range, and a large pantry. A versatile flex room with French doors makes the perfect office or additional living space. Upstairs, the expansive master suite includes a walk-in closet and a luxurious bath, while three more bedrooms offer ample closet space. Enjoy a fenced yard with wooded views, a covered patio, and access to Malind Bluff's resort-style pool, playground, pickleball court, and community dock. Conveniently located near Parris Island, Beaufort Air Station, and h
$3,700,000
224 Spring Island Drive Okatie, SC 29909
- Type:
- Single Family
- Sq.Ft.:
- 4,505
- Status:
- Active
- Beds:
- 4
- Year built:
- 1997
- Baths:
- 5.00
- MLS#:
- 447902
- Subdivision:
- SPRING ISLAND DRIVE
ADDITIONAL INFORMATION
Situated on 3.19 acres of Lowcountry charm. This exquisite 4-bedroom, 3 full baths and two half baths brick residence spans 5,190 square feet, offering breathtaking views of the marsh and river. The open floor plan features high ceilings, a gourmet kitchen, and a spacious living room with a fireplace. The master suite includes an en-suite bathroom, while a stunning spiral staircase leads to three additional bedrooms and two full baths provide ample space for family and guests. Outside, enjoy a screened porch and beautifully landscaped yard, perfect for relaxing or entertaining. All info is believed to be correct, buyer to verify.
- Type:
- Single Family
- Sq.Ft.:
- 1,756
- Status:
- Active
- Beds:
- 2
- Lot size:
- 0.15 Acres
- Year built:
- 2017
- Baths:
- 2.00
- MLS#:
- 187391
ADDITIONAL INFORMATION
2 bedroom/2 bathroom plus den Castle Rock on a beautiful lagoon homesite
- Type:
- Single Family
- Sq.Ft.:
- 1,325
- Status:
- Active
- Beds:
- 1
- Lot size:
- 0.11 Acres
- Year built:
- 2013
- Baths:
- 2.00
- MLS#:
- 187240
ADDITIONAL INFORMATION
Considering all offers! This charming 1-bedroom, 1.5-bath home in Sun City North boasts a beautiful lagoon view and an open floor plan. The kitchen features a spacious island, perfect for meal prep and entertaining. The home includes a cozy den, a Carolina room, and a screened-in porch for enjoying the outdoors. With Hardie plank siding and well-maintained landscaping, the home is move-in ready. Located in a gated golf community with access to a clubhouse, dock, dog park, fitness center, pickleball, pool, tennis courts, and walking trails, this property offers both comfort and convenience.
$589,000
280 Knollwood Court Okatie, SC 29909
- Type:
- Single Family
- Sq.Ft.:
- 2,361
- Status:
- Active
- Beds:
- 3
- Year built:
- 2013
- Baths:
- 3.00
- MLS#:
- 447549
- Subdivision:
- OAK TERRACE
ADDITIONAL INFORMATION
This Abbeyville has quite the bonus with a spacious loft! This meticulous maintained home sits on a 1/4 acre lot in the sought after Oak Terrace neighborhood ! It has an inviting foyer, library, open great room, kitchen with large island, granite counters, stainless steel appliances, white cabinets, pantry. Tile/wood through downstairs living areas. Storage galore in double vanity in master, granite, tiled walk-in shower with glass doors. This home is loaded with many closets & the loft/3rd bedroom/bath & living area upstairs is perfect for guests, grandkids, hobby room or “man cave.” Beautiful Riverstone driveway. This home is a MUST SEE!
$1,047,000
47 Winding Oak Drive Okatie, SC 29909
- Type:
- Single Family
- Sq.Ft.:
- 3,383
- Status:
- Active
- Beds:
- 4
- Lot size:
- 0.51 Acres
- Year built:
- 2003
- Baths:
- 4.00
- MLS#:
- 187265
ADDITIONAL INFORMATION
Enjoy this stunning and stylishly updated home with main one-floor split floorplan living plus flex over garage accessed inside. 3383 sq ft with 3-4 large bedrooms (currently configured as 2 master suites plus 3rd bedroom or flex space), 3.5 baths, large office with custom built-ins, chef's kitchen, high ceilings (12' in main and 10' elsewhere), 2 car garage plus golf cart bay, casement windows and screened porch all greenside of the Magnolia 3 golf hole. Renovations done within the last 5 years with list available on request. Of note Roof (2019), New HVAC and rafter-mounted ductwork (2022, 18 SEER Zoned Variable Speed Trane WiFi/App enabled), Whole House Kinetico Water Filter and Softener (2024), New Flooring throughout LVT, Carpet, Tile (2020), Renovated Master Bath and 2nd Bath (2020), New Garage Doors and Openers (2020), New Kitchen and Laundry Appliances (2020), and Total Interior plus Garage Painted (2020). On large lot 100x200. Cross the causeway over beautiful marshes and experience the outstanding lifestyle of Callawassie Island. 24/7 Secured Gate, 27 holes of Fazio Golf (Optional), Tennis, Pickleball, Fitness Facility, Main Clubhouse and River House, Community kayak and deepwater docks, 2 heated/cooled pools & much more! Furnishings available. Owner is an inactive licensed SC realtor.
$545,000
340 Blue Jay Lane Okatie, SC 29909
- Type:
- Single Family
- Sq.Ft.:
- 1,526
- Status:
- Active
- Beds:
- 3
- Lot size:
- 0.14 Acres
- Year built:
- 2021
- Baths:
- 2.00
- MLS#:
- 187196
ADDITIONAL INFORMATION
Built in 2021, this 3-bedroom, 2-bathroom home offers open-concept living. The kitchen features stainless steel appliances, a gas range, decorative backsplash, & a large pantry. The spacious owner's suite includes a large walk-in closet & an en-suite bath w/ a walk-in shower. Additional features include a laundry room w/ utility sink, built-in stairs to a true walk-up attic for ample storage. Relax on the Enclosed Porch w/ vinyl windows overlooking the Lagoon. Updated light fixtures, tinted slider doors, exterior gas line, lawn maintenance included. Enjoy desired Sun City community amenities; multiple pools, Town Center, & golf privileges.
$347,900
119 Dormitory Road Okatie, SC 29909
- Type:
- Townhouse
- Sq.Ft.:
- 1,525
- Status:
- Active
- Beds:
- 3
- Lot size:
- 0.09 Acres
- Year built:
- 2019
- Baths:
- 2.00
- MLS#:
- 187567
ADDITIONAL INFORMATION
Discover this beautiful 3-bedroom, 2-bath Duplex in University Place, conveniently located close to USCB, shopping, and just a short drive to Savannah and Hilton Head. This inviting property features several upgrades, including a new dishwasher and kitchen sink faucet, ensuring a modern and functional living space. This home won't last long!
$1,150,000
11 Tabby Point Lane Okatie, SC 29909
- Type:
- Single Family
- Sq.Ft.:
- 3,683
- Status:
- Active
- Beds:
- 4
- Year built:
- 1993
- Baths:
- 4.00
- MLS#:
- 447650
- Subdivision:
- CALLAWASSIE ISLAND
ADDITIONAL INFORMATION
Escape to a spacious haven on Callawassie Island, where casual elegance meets Southern charm. Enjoy impressive marsh views and the spacious, casual elegance perfect for entertaining in the heart of the Lowcountry. With its inviting screen porch and a perfect blend of community and privacy, this home offers both comfort and relaxation. Experience natural beauty and a relaxed lifestyle in this picturesque setting. This cherished home at Tabby Point is seeking new owners as the family moves on to exciting opportunities. Don’t miss your chance to make this slice of paradise your own! Curious to learn more? Your dream home awaits!
Andrea Conner, License 102111, Xome Inc., License 19633, [email protected], 844-400-9663, 750 State Highway 121 Bypass, Suite 100, Lewisville, TX 75067

We do not attempt to independently verify the currency, completeness, accuracy or authenticity of the data contained herein. All area measurements and calculations are approximate and should be independently verified. Data may be subject to transcription and transmission errors. Accordingly, the data is provided on an “as is” “as available” basis only and may not reflect all real estate activity in the market”. © 2025 REsides, Inc. All rights reserved. Certain information contained herein is derived from information, which is the licensed property of, and copyrighted by, REsides, Inc.

Listing information is provided by Lowcountry Regional MLS. This information is deemed reliable but is not guaranteed. Copyright 2025 Lowcountry Regional MLS. All rights reserved.
Okatie Real Estate
The median home value in Okatie, SC is $555,000. This is higher than the county median home value of $482,000. The national median home value is $338,100. The average price of homes sold in Okatie, SC is $555,000. Approximately 84.8% of Okatie homes are owned, compared to 5.08% rented, while 10.12% are vacant. Okatie real estate listings include condos, townhomes, and single family homes for sale. Commercial properties are also available. If you see a property you’re interested in, contact a Okatie real estate agent to arrange a tour today!
Okatie, South Carolina has a population of 18,423. Okatie is less family-centric than the surrounding county with 6.45% of the households containing married families with children. The county average for households married with children is 21.25%.
The median household income in Okatie, South Carolina is $78,967. The median household income for the surrounding county is $74,199 compared to the national median of $69,021. The median age of people living in Okatie is 70.3 years.
Okatie Weather
The average high temperature in July is 90 degrees, with an average low temperature in January of 39.1 degrees. The average rainfall is approximately 49.2 inches per year, with 0.1 inches of snow per year.

