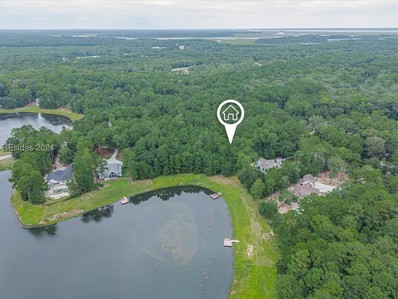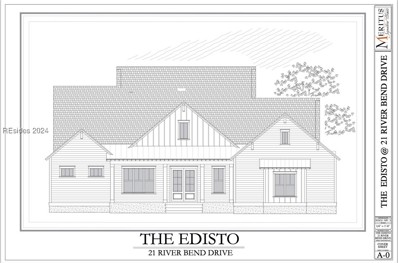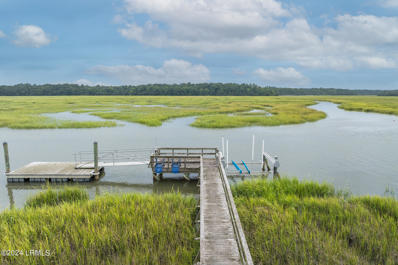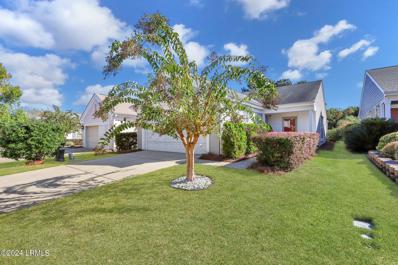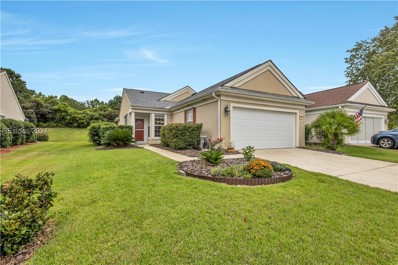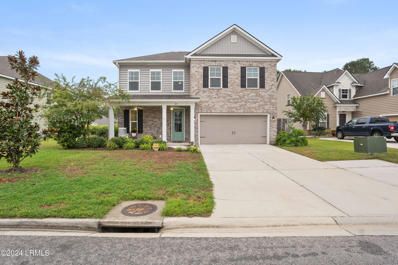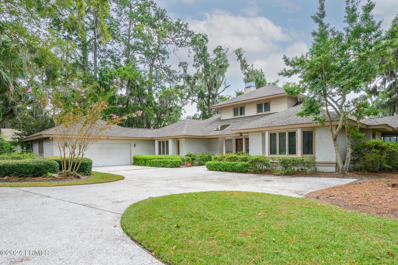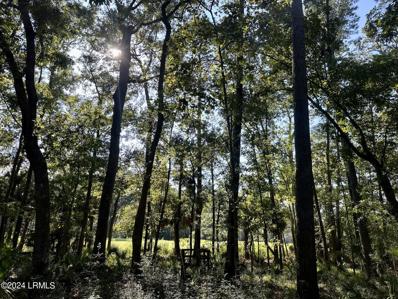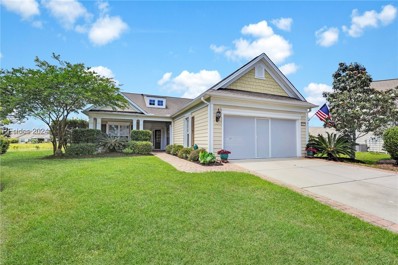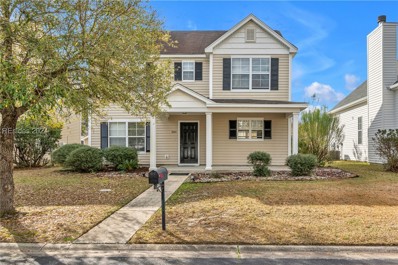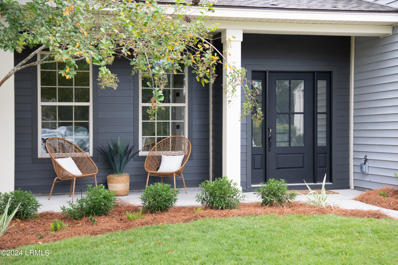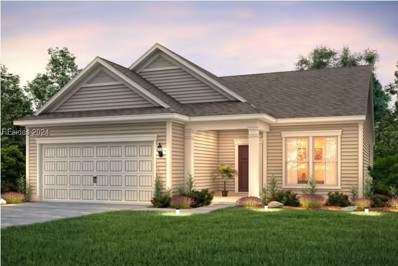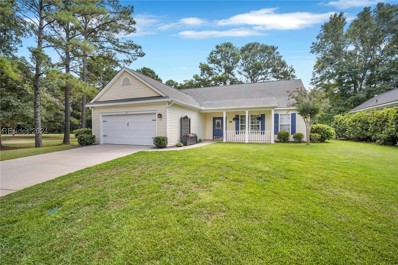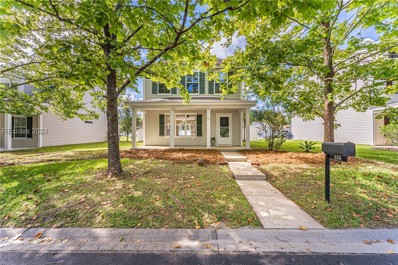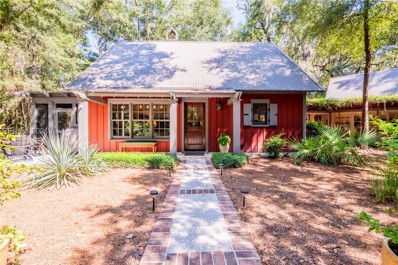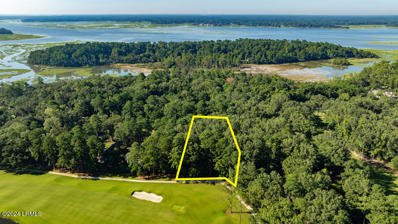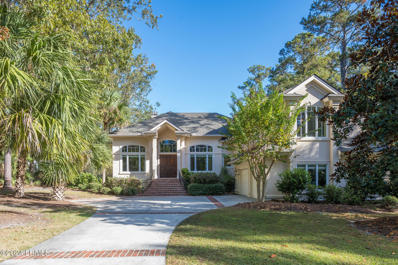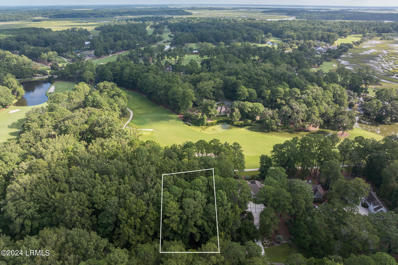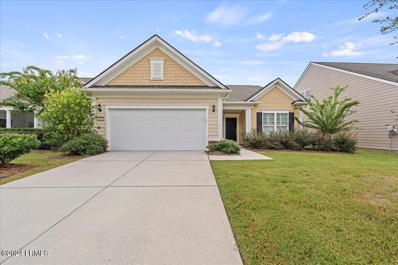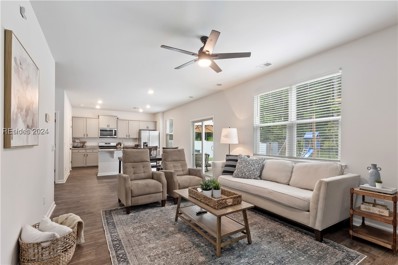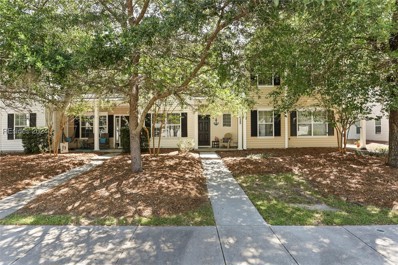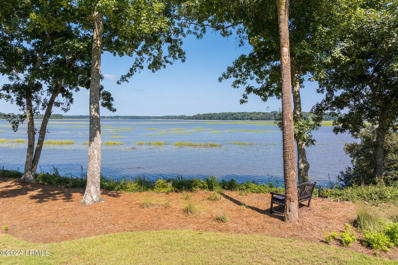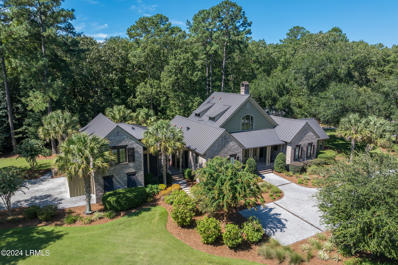Okatie SC Homes for Rent
- Type:
- Land
- Sq.Ft.:
- n/a
- Status:
- Active
- Beds:
- n/a
- Baths:
- MLS#:
- 447330
- Subdivision:
- HEYWARD POINT
ADDITIONAL INFORMATION
Welcome to historic, Heyward Point, one of the few estate homesite communities nestled along the breathtaking salt marshes of Chechessee Creek and Colleton River. This stunning lake-front homesite spans an impressive 1.56 acres, perfectly located on a tranquil street with large live oaks and spanish moss, offering picturesque views. This property presents an ideal opportunity to construct your dream home in a serene Lowcountry setting. Embrace the beauty and tranquility of nature while enjoying the convenience of nearby amenities. Close proximity to both Bluffton and Beaufort. Purchaser to pay development fee at closing ($7,500) + 1x POA.
$2,014,958
21 River Bend Drive Okatie, SC 29909
- Type:
- Single Family
- Sq.Ft.:
- 3,288
- Status:
- Active
- Beds:
- 4
- Year built:
- 2024
- Baths:
- 4.00
- MLS#:
- 447324
- Subdivision:
- CALLAWASSIE ISLAND
ADDITIONAL INFORMATION
This proposed home by Meritus Signature Homes offers an open concept for entertaining and a large screen porch to enjoy the river views. Interior features include shiplap and board and batten in the kitchen, stairwell, foyer, and study; coffered and tray ceilings; and 8’ tall doors on the main level. The home site has a dock with access to the Colleton River. Callawassie Island is an ideal location and provides the best of coastal living with a 27-hole Tom Fazio course, Clubhouse, River House, community docks, two swimming pools, fitness center, kayaking, tennis, and pickleball. The existing dock requires repairs. (Proposed Construction)
$1,295,000
20 Chechessee Circle Okatie, SC 29909
- Type:
- Single Family
- Sq.Ft.:
- 2,752
- Status:
- Active
- Beds:
- 4
- Lot size:
- 0.7 Acres
- Year built:
- 1990
- Baths:
- 3.00
- MLS#:
- 186958
ADDITIONAL INFORMATION
Enjoy the ultimate SC Lowcountry Lifestyle, with Deep Water and Tidal Marsh views, with a private dock and large boat lift. This one level home has 3 bedrooms with a study/4th bedroom and has water views from all rear rooms. Located on a very private cul de sac and this .70 acre property is set on a point lot. New roof, new plumbing piping, new spray foam in crawl space. Furnishing negotiable. A perfect primary home or 2nd home. Discover South Carolina's 1st SC Certified Wildlife Habitat Community-Callawassie Island! Strategically located in one of the best locations in Beaufort County! 27 newly renovated Tom Fazio designed golf( optional).
- Type:
- Single Family
- Sq.Ft.:
- 1,350
- Status:
- Active
- Beds:
- 2
- Lot size:
- 0.11 Acres
- Year built:
- 2006
- Baths:
- 2.00
- MLS#:
- 186949
ADDITIONAL INFORMATION
Welcome home to this beautiful Bayberry Model with LVP and tiled flooring throughout! Light and bright kitchen with a gas oven, ready for you to entertain guests! Enjoy your private four-season sunroom (With a/c and heat!) overlooking a peaceful and private landscaped backyard. Primary bedroom has an expansive walk-in closet, double vanity and walk-in shower. Crown molding throughout the home including the bathrooms! Come enjoy the Sun City Lifestyle with all its amenities!
$338,800
4 Moonglow Court Okatie, SC 29909
- Type:
- Single Family
- Sq.Ft.:
- 1,240
- Status:
- Active
- Beds:
- 2
- Year built:
- 2006
- Baths:
- 2.00
- MLS#:
- 447213
- Subdivision:
- ORION PLACE
ADDITIONAL INFORMATION
Welcome to 4 Moonglow Ct, a charming 2-bedroom, 2-bathroom Azalea model. This well-maintained home offers a spacious living area and bright Carolina room. Additional updates include a new lanai/screen porch (2022) which is perfect for enjoying your morning coffee or relaxing with a good book, roof replaced (2020), new garage door (2023) Situated in a quiet area with no homes directly behind you. Plus, you'll enjoy the added convenience of being close to the back gate on Highway 170, offering easy access to local amenities and services. This home represents a unique opportunity to enjoy the best of Sun City living!
- Type:
- Single Family
- Sq.Ft.:
- 2,669
- Status:
- Active
- Beds:
- 5
- Lot size:
- 0.19 Acres
- Year built:
- 2017
- Baths:
- 3.00
- MLS#:
- 186935
ADDITIONAL INFORMATION
Experience modern living & ultimate comfort in this stunning 5-bedroom, 2.5-bath home. An open floor plan, beaming with natural light, features a spacious kitchen with oversized island that seamlessly connects with the dining & living areas. Fully upgraded kitchen boasts cabinet space, granite countertops, ss appliances & more. The first-floor owner suite includes a garden soaking tub w/separate walk-in shower, double sinks, shiplap wall & walk-in closet. Upstairs, you'll find 4 additional bedrooms, a full bath & oversized loft. Outside enjoy an extended driveway, 2 car attached garage & fenced-in yard. Community amenities include a zero-entry swimming pool with lazy river, kiddie pool, a clubhouse, 3-story fitness center, playground, tennis courts, basketball court, & fishing ponds.
$1,279,000
7 Tabby Point Lane Unit 7 Okatie, SC 29909
- Type:
- Single Family
- Sq.Ft.:
- 3,396
- Status:
- Active
- Beds:
- 3
- Lot size:
- 0.77 Acres
- Year built:
- 1991
- Baths:
- 4.00
- MLS#:
- 186883
ADDITIONAL INFORMATION
Coming to the market soon a great opportunity, for the value driven buyer, to be on the desirable Tabby Point Lane within Callawassie Island. Enjoy private/scenic deep water/tidal marsh views of the Colleton River. This Lowcountry style home, 3 BD/3 1/2 BA, on .77 acre, is located among the highest elevations within Callawassie Island. This unique home has an authentic low maintenance tabby hard coat stucco exterior. The Callawassie Island Lifestyle offers an amazing community of kind people, breathtaking natural beauty, endless activities, top notch golf and total privacy and security. The Island is freely accessible by a 1/4 mile causeway.
- Type:
- Land
- Sq.Ft.:
- n/a
- Status:
- Active
- Beds:
- n/a
- Lot size:
- 0.73 Acres
- Baths:
- MLS#:
- 186879
ADDITIONAL INFORMATION
This .73 corner homesite is on a private cul-de-sac. Views of the newly renovated Par 3 Dogwood #5 hole as well as Lagoon at a distance. Western exposure offering beautiful sunsets. Callawassie Island offers many amenities - 2 community pools, tennis, pickleball, kayak launch, fitness center, clubhouse, River Club, Deep water docks, gated community as well as 27 holes of Tom Fazio golf course.
- Type:
- Single Family
- Sq.Ft.:
- 2,331
- Status:
- Active
- Beds:
- 2
- Year built:
- 2010
- Baths:
- 2.00
- MLS#:
- 447056
- Subdivision:
- WHISPERING OAKS
ADDITIONAL INFORMATION
A quiet peaceful place to call home! You must see this well-appointed Surrey Crest Model with added extension is a must see! The extension overlooking the lagoon offers some serene views, the front porch is very peaceful and private as well. The layout with two bedrooms two baths as well as an office, offers ample entertaining space and is quite accommodating. The paver patio with a pergola and water feature is a lovely spot for outdoor relaxation. Home has many large closets as well as a Walk-Up storage from the two-car garage with screen door. Plus, the quiet cul-de-sac location adds to the appeal. It is a relaxing space to call home.
- Type:
- Single Family
- Sq.Ft.:
- 1,392
- Status:
- Active
- Beds:
- 3
- Year built:
- 2005
- Baths:
- 3.00
- MLS#:
- 447110
- Subdivision:
- UNIVERSITY PARK
ADDITIONAL INFORMATION
This bright and charming two story home in University Park offers three bedrooms and two and a half baths. Sellers have undergone recent renovations, including a new roof 2024, ceilings, and walls. Water heater 2022, refrigerator and stove (2023), and brand new microwave. Amenities include community pool, pavilion, fitness center, playground, park and basketball court. Convenient location close to USCB South Campus, Technical College of the Lowountry, and Coastal Carolina Regional Medical Center.
- Type:
- Single Family
- Sq.Ft.:
- 2,595
- Status:
- Active
- Beds:
- 5
- Lot size:
- 0.22 Acres
- Year built:
- 2012
- Baths:
- 3.00
- MLS#:
- 186972
ADDITIONAL INFORMATION
Introducing the elegantly refined Franklin Model. This exquisite 5 bdrm, 3 bath home has undergone a complete renovation. Highlights include a new roof, zoned HVAC, new cabinetry, quartz tops, & new appliances. This home also has new LVP flooring, marble baths, designer lighting, and fresh new paint, ensuring it's ready for immediate occupancy. The backyard features a fenced area, new hardscaping, sod, & an irrigation system, creating an ideal setting for entertaining. The home also offers a home office, ample storage, & 2-car garage. Experience this beautiful property with low HOA and attractive amenities. Schedule your showing today!
$799,000
117 DANNER LOOP Okatie, SC 29909
- Type:
- Single Family
- Sq.Ft.:
- 2,094
- Status:
- Active
- Beds:
- 3
- Year built:
- 2024
- Baths:
- 2.00
- MLS#:
- 447064
- Subdivision:
- MALIND BLUFF
ADDITIONAL INFORMATION
MARSH VIEW HOME FOR SALE!!!! Walk into the one-story Martin Ray floor plan and instantly feel at home. Luxurious gourmet kitchen with large center island is the perfect home for entertaining. Large gathering room, dining, and kitchen flow together for a welcoming entertaining space for family and friends. Oversized screened lanai overlooks beautiful marsh view in your serene private backyard. A primary bedroom fit for a king and queen with generous shower and massive walk-in closet. Come see what living the good life is like at Malind Bluff.
$535,000
10 Abingdon Lane Okatie, SC 29909
- Type:
- Single Family
- Sq.Ft.:
- 1,900
- Status:
- Active
- Beds:
- 3
- Year built:
- 2001
- Baths:
- 2.00
- MLS#:
- 447000
- Subdivision:
- EAGLES POINTE
ADDITIONAL INFORMATION
Beautiful 3 bedroom/ 2 bath home on a private Cul-de-sac in Eagle's Pointe. This home has an updated guest bathroom as well as wooden plantation shutters throughout. Home has a screened in porch as well as oversized concrete deck. Carolina Room has windows on 3 sides bringing in plenty of natural light. Panoramic view of lagoon and golf course from screened porch, Patio and Carolina Room.
- Type:
- Single Family
- Sq.Ft.:
- 1,320
- Status:
- Active
- Beds:
- 3
- Year built:
- 2005
- Baths:
- 3.00
- MLS#:
- 446207
- Subdivision:
- UNIVERSITY PARK
ADDITIONAL INFORMATION
Check out this ripe opportunity to own a home in popular University Park. This home makes for a great rental or primary home. Come see the updated kitchen with stainless steel appliances and backsplash, and incredibly durable tile floors. Not to mention, enjoy the privacy of your fenced backyard! Conveniently located within minutes of USCB and TCL, as well as shopping and restaurants.
$1,490,000
271 Spring Island Drive Okatie, SC 29909
- Type:
- Single Family
- Sq.Ft.:
- 2,616
- Status:
- Active
- Beds:
- 4
- Year built:
- 2009
- Baths:
- 5.00
- MLS#:
- 446968
- Subdivision:
- SPRING ISLAND DRIVE
ADDITIONAL INFORMATION
Tucked among Live Oaks on 2.67 acres, this custom-built home blends privacy with natural beauty. The open concept features abundant windows, a kitchen with stunning views, and a wet bar with wine fridge and ice maker. The main level includes the master and two guest bedrooms with ensuite baths. A finished room over the garage offers extra space for guests. Highlights include custom built-ins, striking light fixtures, a brick fireplace, and a charming screened porch with a fireplace. Enjoy Spring Island's world-class amenities from golf, to tennis, horseback riding and more. This property is being sold furnished with a list of exclusions.
- Type:
- Land
- Sq.Ft.:
- n/a
- Status:
- Active
- Beds:
- n/a
- Lot size:
- 0.74 Acres
- Baths:
- MLS#:
- 186740
ADDITIONAL INFORMATION
Looking for the ultimate golf course retreat? This expansive three-quarter acre lot, situated on the picturesque Callawassie Magnolia 8th fairway, offers a serene and private setting. Nestled among mature trees, this heavily wooded parcel boasts excellent drainage and a tranquil golf course ambiance. Conveniently located between the Main Clubhouse/Pool and the River Club/Pool, plus nearby deep water dock complexes, it's an ideal spot to build your dream home and fully embrace the golf lifestyle.
$1,450,000
109 Winding Oak Drive Okatie, SC 29909
- Type:
- Single Family
- Sq.Ft.:
- 4,797
- Status:
- Active
- Beds:
- 4
- Lot size:
- 0.57 Acres
- Year built:
- 2002
- Baths:
- 6.00
- MLS#:
- 186755
ADDITIONAL INFORMATION
Enjoy views of Magnolia #5 green/lagoon from your main living spaces, screened porch & patio. Yet privacy awaits in your heated saltwater pool and outdoor oasis. You will feel the difference in the craftsmanship the moment you walk thru the Mahogany Front doors into 14-16' ceilings with custom moldings & trim. Every bedroom has its own full bathroom, as does the large bonus/5th bedroom over the 2.5 car garage. Upgrades include new White Oak Flooring throughout main floor(2024), New Roof(2024), Whole House Generac(2023), 2 new HVAC units(2022), 2 new Rinnai tankless hwh(2022), new GE Cafe appliances(2022), plus so much more. Golf Cart Included
- Type:
- Land
- Sq.Ft.:
- n/a
- Status:
- Active
- Beds:
- n/a
- Lot size:
- 0.67 Acres
- Baths:
- MLS#:
- 186776
ADDITIONAL INFORMATION
Build your dream home with Artisan Custom Homes on this beautiful homesite. With long views of the newly renovated Magnolia #8 and a beautiful lagoon across the fairway. Sale of this lot is contingent on the buyer contracting for the construction of a home with Artisan Custom Homes. A $50,000 one-time capital contribution is included in the price of the lot and all community and club memberships will be waived until the closing of house with a Certificate of Occupancy. Purchaser may use the club and amenities while the home is under construction. Several plans to choose from the Builder's Portfolio.
$350,000
306 Columbia Lane Okatie, SC 29909
- Type:
- Single Family
- Sq.Ft.:
- 1,504
- Status:
- Active
- Beds:
- 3
- Year built:
- 2006
- Baths:
- 3.00
- MLS#:
- 446715
- Subdivision:
- UNIVERSITY PARK
ADDITIONAL INFORMATION
Welcome to your new sanctuary on a quiet street, tucked away in University Park! This home features a fenced-in yard, providing ultimate privacy and a perfect space for relaxation. With a NEW roof and HVAC system, you can enjoy peace of mind and modern comfort. Inside, you'll find fresh new carpet and an abundance of natural light that highlights the beauty of the home. The stunning kitchen is a highlight, offering both functionality and ease when entertaining. Conveniently positioned between Bluffton and Beaufort, this residence combines serene living with easy access to shopping, dining, and entertainment!
- Type:
- Single Family
- Sq.Ft.:
- 2,306
- Status:
- Active
- Beds:
- 3
- Lot size:
- 0.15 Acres
- Year built:
- 2016
- Baths:
- 2.00
- MLS#:
- 186706
ADDITIONAL INFORMATION
Nestled in the serene community of Sun City, this 3-bedroom, 2 bathroom home offers the perfect blend of Southern charm and comfort, all within a spacious 2,300 sq. ft. layout. As you open the front door, you'll be greeted by an office/flex space and an open-concept living space filled with natural light, showcasing a generous kitchen featuring under cabinet lighting, granite countertops, stainless steel appliances, an oversized island, and a butler's pantry. The main level primary suite is a private oasis with a beautiful view, complete with a en-suite bathroom featuring a walk-in shower, dual vanities, and a walk-in closet. This home offers two additional bedrooms, laundry room, and mud area. Outside, the backyard offers endless possibilities for outdoor living with a lovely view. The property also includes a two-car garage, ample storage space, and a beautifully landscaped yard that adds to the home's curb appeal.
$710,000
317 Daisy Lane Okatie, SC 29909
- Type:
- Single Family
- Sq.Ft.:
- 2,661
- Status:
- Active
- Beds:
- 3
- Year built:
- 2022
- Baths:
- 3.00
- MLS#:
- 446673
- Subdivision:
- SUN CITY
ADDITIONAL INFORMATION
This exceptional Palmary, only 2 years young, offers a refreshing coastal elegance, paired with privacy & long lagoon views. Upgraded brick exterior & covered front porch are a must. Light & bright interior features low-maintenance LVP flooring, stunning open kitchen w/glass pendant lighting, fresh white cabinets, granite counters & SS appliances. Airy owner's suite w/tray ceiling, two sink quartz vanity & tiled shower w/bench. Enjoy abundant storage/flex space via your dedicated office, many closets, upstairs loft & secluded guest suite. The rear screened patio is ideal for outdoor relaxation; Sun City is the perfect Active 55+ community!
- Type:
- Single Family
- Sq.Ft.:
- 2,175
- Status:
- Active
- Beds:
- 4
- Year built:
- 2021
- Baths:
- 3.00
- MLS#:
- 446631
- Subdivision:
- MILL CREEK AT CYPRESS RIDGE
ADDITIONAL INFORMATION
Welcome to your dream home! Seller offering reduced interest rate with acceptable offer. This 4-bedroom Cypress Ridge gem boasts fresh paint throughout! Home features spacious open concept first floor. 4 large bedrooms upstairs offer peace & tranquility from main floor living. Enjoy the large, fully fenced yard perfect for relaxation & play. The vibrant community offers top-notch amenities including pools, a gym, playground, indoor pickle ball courts, tennis courts and a community area with indoor/outdoor space and picnic areas. Minutes away from shopping, dining, community park & more. Centrally located to Savannah, HHI & Beaufort.
$318,900
122 Slater Street Okatie, SC 29909
- Type:
- Townhouse
- Sq.Ft.:
- 1,346
- Status:
- Active
- Beds:
- 3
- Year built:
- 2006
- Baths:
- 3.00
- MLS#:
- 446810
- Subdivision:
- MILL CREEK AT CYPRESS RIDGE
ADDITIONAL INFORMATION
Stunning 3-bedroom, 2.5-bath townhouse located in the desirable Mill Creek at Cypress Ridge community in Bluffton, SC. This home features neutral paint, luxurious vinyl plank (LVP) flooring, & brand new appliances. The open floor plan is perfect for both entertaining & everyday living. The main level includes a well-appointed kitchen with ample cabinet space, a cozy living area, and a convenient half bath. Upstairs, you'll find the master suite with a private bath, along with two additional bedrooms and a full bath. Enjoy the community's amenities, including a pool, fitness center, and walking trails. Ideal for comfortable, stylish living."
$1,695,000
12 Tabby Point Lane Okatie, SC 29909
- Type:
- Single Family
- Sq.Ft.:
- 3,312
- Status:
- Active
- Beds:
- 3
- Lot size:
- 0.78 Acres
- Year built:
- 2000
- Baths:
- 4.00
- MLS#:
- 186694
ADDITIONAL INFORMATION
Located on prestigious Tabby Point Lane, within Callawassie Island, with miles of elevated marsh to the river views! This well maintained home with custom details throughout. Designed for maximum natural light with large windows throughout. 3 Bdrm/4 BA with a den/private office that could serve as a 4th DDRM. Enjoy your large spacious rooms w/great flow & livability.14 ft. coffered ceilings in the Family Room. Hardwood floors throughout most of the 1st floor. Landscaping is spectacular and mature.Expanded stone rear patio perfect for outdoor entertaining. Newly painted, new carpeting in Primary Bdrm, New HW Tankless heater,two 2022 HVAC units
$2,649,000
2 Kestral Court Okatie, SC 29909
- Type:
- Single Family
- Sq.Ft.:
- 4,100
- Status:
- Active
- Beds:
- 4
- Lot size:
- 1.05 Acres
- Year built:
- 2010
- Baths:
- 5.00
- MLS#:
- 187686
ADDITIONAL INFORMATION
Unparalleled attention to detail and nestled on a spacious 1.05-acre lot, this might be the finest home ever offered in highly desirable Oldfield. Appointments include Savannah Grey Brick, rich Black Walnut flooring, Travertine tile and exquisite custom-crafted millwork, to name just a few. The spacious kitchen is extraordinary and a chef's dream... custom cabinets, marble countertops, breakfast bar, Thermador appliances and ample sized pantry. Thoughtfully designed, floorplan features first-floor primary suite, separate guest quarters with kitchen located above one of two, 2-car garages, outdoor kitchen, screen porch and much more.
Andrea Conner, License 102111, Xome Inc., License 19633, [email protected], 844-400-9663, 750 State Highway 121 Bypass, Suite 100, Lewisville, TX 75067

We do not attempt to independently verify the currency, completeness, accuracy or authenticity of the data contained herein. All area measurements and calculations are approximate and should be independently verified. Data may be subject to transcription and transmission errors. Accordingly, the data is provided on an “as is” “as available” basis only and may not reflect all real estate activity in the market”. © 2024 REsides, Inc. All rights reserved. Certain information contained herein is derived from information, which is the licensed property of, and copyrighted by, REsides, Inc.

Listing information is provided by Lowcountry Regional MLS. This information is deemed reliable but is not guaranteed. Copyright 2024 Lowcountry Regional MLS. All rights reserved.
Okatie Real Estate
The median home value in Okatie, SC is $525,000. This is higher than the county median home value of $482,000. The national median home value is $338,100. The average price of homes sold in Okatie, SC is $525,000. Approximately 84.8% of Okatie homes are owned, compared to 5.08% rented, while 10.12% are vacant. Okatie real estate listings include condos, townhomes, and single family homes for sale. Commercial properties are also available. If you see a property you’re interested in, contact a Okatie real estate agent to arrange a tour today!
Okatie, South Carolina has a population of 18,423. Okatie is less family-centric than the surrounding county with 6.45% of the households containing married families with children. The county average for households married with children is 21.25%.
The median household income in Okatie, South Carolina is $78,967. The median household income for the surrounding county is $74,199 compared to the national median of $69,021. The median age of people living in Okatie is 70.3 years.
Okatie Weather
The average high temperature in July is 90 degrees, with an average low temperature in January of 39.1 degrees. The average rainfall is approximately 49.2 inches per year, with 0.1 inches of snow per year.
