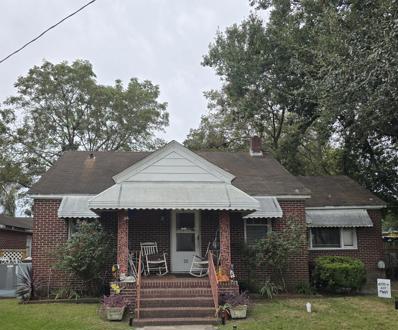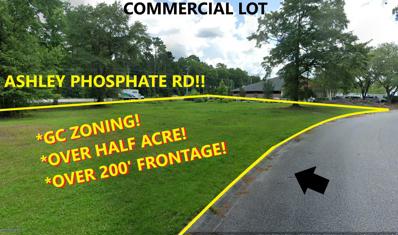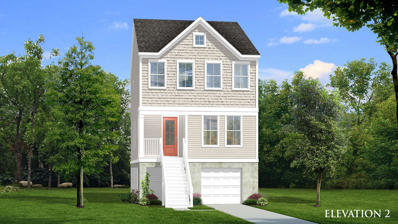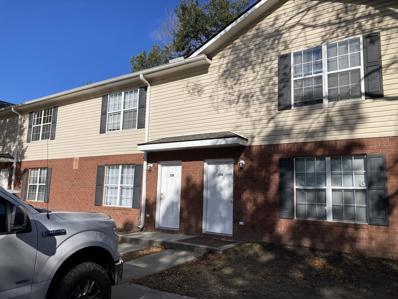North Charleston SC Homes for Rent
- Type:
- Single Family
- Sq.Ft.:
- 2,481
- Status:
- Active
- Beds:
- 4
- Lot size:
- 0.47 Acres
- Year built:
- 1996
- Baths:
- 3.00
- MLS#:
- 24027155
- Subdivision:
- Coosaw Creek Country Club
ADDITIONAL INFORMATION
Wonderful opportunity to live and play in one of areas finest private/gated golf club communities. Heavily wooded lot. This Immaculate, custom built brick ranch style, one owner, 4 bedroom, 3 bath, 2481 square foot home sits on .40 acre wooded lot on Arthur Hills designed Championship golf course located in the prestigious Coosaw Creek Country Club. Gleaming hardwoods, white kitchen and high ceilings as well as a wonderful screened porch and large deck overlooking the golf course make for wonderful entertaining opportunities. Other Amenities include Beautiful Club House with dining room and pro shop, Olympic size salt water swimming pool with outdoor cabana and changing rooms, tennis/pickle ball courts, driving and chipping range.
- Type:
- Single Family
- Sq.Ft.:
- 1,345
- Status:
- Active
- Beds:
- 3
- Lot size:
- 0.35 Acres
- Year built:
- 1955
- Baths:
- 1.00
- MLS#:
- 24026892
ADDITIONAL INFORMATION
Prime Commercial Space in North CharlestonIdeal for general business use, this spacious property is located in the heart of North Charleston, offering unparalleled access to the Port of Charleston, the Interstate, and all areas of Charleston. The large interior provides ample room for a welcoming reception area, a private office, and abundant storage space on the property.Don't miss out on this opportunity to establish your business in a highly accessible and convenient location!
- Type:
- Single Family
- Sq.Ft.:
- 1,562
- Status:
- Active
- Beds:
- 3
- Lot size:
- 0.17 Acres
- Year built:
- 2006
- Baths:
- 2.00
- MLS#:
- 24026768
- Subdivision:
- Deer Park
ADDITIONAL INFORMATION
BUYER FINANCING FELL THROUGH! Nestled in a sought-after neighborhood with no HOA, this 3-bedroom, 2-bathroom ranch-style home offers the perfect blend of comfort and modern upgrades. Boasting an open floor plan with vaulted ceilings and no carpet throughout, this home is as stylish as it is practical.The upgraded kitchen features stainless steel appliances and ample counter space, making meal prep a breeze. Freshly painted and move-in ready, the home also offers a spacious 2-car garage for convenience and extra storage. Enjoy outdoor living in your private backyard, enclosed by a white vinyl fence, ideal for pets or entertaining. This home is perfectly situated directly across from Wannamaker Park, giving you easy access to scenic trails, playgrounds, and outdoor adventures. Just minutes from I-26, commuting is effortless, and Charleston Southern University is right around the corner. Not to mention, you're surrounded by numerous restaurants, shopping centers, and everyday convenienceseverything you need just moments away! Don't miss out on this prime location!
- Type:
- Single Family
- Sq.Ft.:
- 982
- Status:
- Active
- Beds:
- 3
- Lot size:
- 0.13 Acres
- Year built:
- 1943
- Baths:
- 2.00
- MLS#:
- 24026721
- Subdivision:
- Waylyn
ADDITIONAL INFORMATION
This charming cottage-style home with large detached garage!! Is a gem! Offering both modern updates and classic appeal. Here are the standout features:Key HighlightsLiving Space:3 bedrooms and 2 bathrooms, perfect for families or individuals seeking extra space.Freshly painted walls, ceilings, and moldings.Brand-new flooring throughout.Modern Kitchen:New cabinets with granite countertops.Stainless steel refrigerator, stove, and dishwasher--all brand new.Extensive Updates:New roof, siding, and windows for durability and curb appeal.New tankless gas hot water heater for energy efficiency.New HVAC system for year-round comfort.Updated lighting fixtures and ceiling fans for a fresh, modern touch.Detached Garage: 782 sq ft of versatile space with existing power, water, and drains. Endless possibilities, from a workshop to a home office or studio. Ample Parking: Long driveway accommodating up to three vehicles. Outdoor Features: Large fenced-in yard, ideal for entertaining, gardening, or pets. Move-In Ready This home is updated from top to bottom, offering a hassle-free transition for new owners. Its convenient Charleston location makes it perfect for enjoying everything the city has to offer. Would you like additional details, such as the surrounding neighborhood or potential uses for the garage space?
- Type:
- Single Family
- Sq.Ft.:
- 1,900
- Status:
- Active
- Beds:
- 3
- Lot size:
- 0.07 Acres
- Year built:
- 2024
- Baths:
- 3.00
- MLS#:
- 24026755
- Subdivision:
- Accabee
ADDITIONAL INFORMATION
Welcome to your perfect new home or investment opportunity! This brand-new construction gem, just minutes from Park Circle, offers a modern open-concept layout, chef's kitchen with stainless steel appliances and quartz countertops, and a luxurious primary suite with balcony access and a spa-like en suite bathroom featuring an oversized tile shower and double vanity. French patio doors lead to a backyard oasis, perfect for relaxing or entertaining. With 10-foot ceilings on the first floor and 9-foot ceilings on the second floor, a convenient 1-car garage, and proximity to major highways and Park Circle's vibrant entertainment district, this three-bedr. and 2.5-bath home offers both elegance and convenience.
- Type:
- Land
- Sq.Ft.:
- n/a
- Status:
- Active
- Beds:
- n/a
- Lot size:
- 0.66 Acres
- Baths:
- MLS#:
- 24026691
- Subdivision:
- Pepperdam Offic Park
ADDITIONAL INFORMATION
**OVER HALF-ACRE!!(.66) -GENERAL COMMERCIAL LOT FRONTING **ASHLEY PHOSPHATE RD!!**- (Exceeding 77,000 AADT !! (Ave. Daily Traffic Count) **OVER 200 FT FRONTAGE!! - EXCELLENT LOCATION!! Just seconds from I-26!! -- If you are looking for visibility and easy accessibility for your new or established business, this is it!! ****(PLEASE SEE ''MORE''!)****PLEASE NOTE! - No studies have been done - ALL the information we have been able to obtain from the sellers, and any/all third-party organizations, including but not limited to city/county and other entities, has been posted to this MLS (under "Documents"). If you do not see the item in question (Plat, Survey, Wetlands JD's, Elevation Cert, Etc., it is because we do NOT have them. -- Unless specifically noted, these items in question, will be the buyer's responsibility, either during the DD period or post-closing. Thank you.
- Type:
- Single Family
- Sq.Ft.:
- 1,548
- Status:
- Active
- Beds:
- 3
- Lot size:
- 0.08 Acres
- Year built:
- 2020
- Baths:
- 3.00
- MLS#:
- 24026656
- Subdivision:
- The Park At Rivers Edge
ADDITIONAL INFORMATION
Situated in a serene, highly sought-after gated community, this pristine 3-bedroom end-unit townhome offers premium features, including a fully fenced yard, upgraded flooring, countertops, ceiling fans, pendant lighting, and modern cabinet hardware. A versatile flex room greets you upon entry, leading to a spacious open-concept living area. The gourmet kitchen flows into the generous living space, maximizing square footage for comfort. Upstairs, the master suite and two secondary bedrooms provide a private retreat. The master bathroom is thoughtfully designed with plumbing for dual sinks, offering added convenience and future flexibility. Located in a quiet neighborhood near highways, the airport, shopping, & dining, this well maintained, move-in ready home includes all appliances.
- Type:
- Single Family
- Sq.Ft.:
- 1,710
- Status:
- Active
- Beds:
- 3
- Lot size:
- 0.17 Acres
- Year built:
- 1950
- Baths:
- 3.00
- MLS#:
- 24026414
- Subdivision:
- North Charleston
ADDITIONAL INFORMATION
Completely remodeled inside and out. Must see to believe.
- Type:
- Single Family
- Sq.Ft.:
- 1,104
- Status:
- Active
- Beds:
- 3
- Lot size:
- 0.11 Acres
- Year built:
- 2013
- Baths:
- 2.00
- MLS#:
- 24026389
- Subdivision:
- Ferndale
ADDITIONAL INFORMATION
This 3-bedroom, 2-bathroom home has been recently renovated and features an open floor plan with vinyl flooring throughout. The kitchen includes granite countertops, a stainless steel electric range oven, and new lighting. A brand-new mini-split heat pump provides heating and cooling. Conveniently located near major highways and Charleston International Airport, this home offers easy access to local shopping and dining. Ready for move-in! Schedule your showing time!
- Type:
- Single Family
- Sq.Ft.:
- 984
- Status:
- Active
- Beds:
- 1
- Year built:
- 1978
- Baths:
- 1.00
- MLS#:
- 24027016
- Subdivision:
- Otranto Club Villas
ADDITIONAL INFORMATION
CONDO UNIT with one bedroom and one bath with large walk-in closet. This has a large and open living and dining space. Each unit has 2 assigned parking spaces.
- Type:
- Single Family
- Sq.Ft.:
- 943
- Status:
- Active
- Beds:
- 1
- Year built:
- 1978
- Baths:
- 1.00
- MLS#:
- 24027014
- Subdivision:
- Otranto Club Villas
ADDITIONAL INFORMATION
Second floor condo minutes from Goose Creek, Trident Hospital, and Charleston Southern. Each unit has 2 assigned parking spaces. This is a one bedroom and one bath with a large walk-in closet. Living and dining space is open and inviting.
- Type:
- Single Family
- Sq.Ft.:
- 1,603
- Status:
- Active
- Beds:
- 3
- Lot size:
- 0.05 Acres
- Year built:
- 2005
- Baths:
- 3.00
- MLS#:
- 24026282
- Subdivision:
- Coosaw Commons
ADDITIONAL INFORMATION
Welcome to 8769 Grassy Oak Trail, a beautifully updated 3-bedroom, 2-bath townhouse in the desirable Coosaw Commons community of North Charleston. This charming home features fresh paint throughout, new luxury vinyl plank flooring on the main level, and plush new carpet upstairs. The open floor plan includes a stunning two-story living room, perfect for entertaining or relaxing. The spacious primary suite boasts vaulted ceilings, offering a serene retreat, along with a soaking tub in the en-suite bathroom for ultimate relaxation. Step outside to enjoy the covered lanai, ideal for morning coffee or evening unwinding. Plus, you'll appreciate the convenience of the attached one-car garage. Located in the sought-after Dorchester District 2 school zone and within a community that offers aneighborhood pool, this townhouse is a must-see. Very close to shopping, dining, the Air Force Base, the airport, Boeing, Bosch, and easy access to both Downtown Charleston and Downtown Summerville! HOA covers insurance, lawn care, exterior maintenance, termite control, common area upkeep, and access to the neighborhood pool. Don't miss your chance to make it yours!
- Type:
- Single Family
- Sq.Ft.:
- 1,125
- Status:
- Active
- Beds:
- 2
- Lot size:
- 0.04 Acres
- Year built:
- 1985
- Baths:
- 2.00
- MLS#:
- 24026243
- Subdivision:
- Whitfield On The Ashley
ADDITIONAL INFORMATION
Convenient to CHS International Airport, Air Force Base, Boeing, Bosch, I 526, 10 mins to the shops and restaurants at Tanger Outlet and 15 min to Downtown CHS. This move-in ready townhouse has a great floor plan, 2023 HVAC and lots of natural light throughout! This well-maintained home includes 2 bedrooms, 1.5 bathrooms, spacious living and dining rooms- perfect for entertaining, and a generous sized laundry room - the laundry room's 83 sqft is not included in the overall sqft. The kitchen is an L shape with beautiful wood cabinets. Upstairs, the primary bedroom has a large closet, its own private sink and its own entrance to the shared hallway full bathroom. The other bedroom is of a generous size with a large closet. The owner has recently replaced the carpet and vinyl floors,in addition to painting the entire home. There is a lovely patio out back, perfect for summer BBQs or your morning coffee. There are two parking spaces conveniently located at the front of the townhouse. This home is not going to last long! HOA responsible for landscaping.
- Type:
- Single Family
- Sq.Ft.:
- 1,857
- Status:
- Active
- Beds:
- 4
- Lot size:
- 0.1 Acres
- Year built:
- 2024
- Baths:
- 4.00
- MLS#:
- 24026061
- Subdivision:
- Park Circle
ADDITIONAL INFORMATION
PROPOSED CONSTRUCTION Lowtide floorplan home located within walking distance of BOOMING Park Circle. The Lowtide features TONS of upgrades included in price such as a gourmet kitchen, tiled shower, quartz for all the countertops, a guest bedroom with an ensuite bathroom, oak stair treads and much more. Take advantage of purchasing early and being able to customize this prime location home. This homesite is within close proximity to Riverfront Park, Noisette Pedestrian Bridge, Restaurants, Shopping, Music Venues, Parks and more.
- Type:
- Single Family
- Sq.Ft.:
- 795
- Status:
- Active
- Beds:
- 2
- Lot size:
- 0.15 Acres
- Year built:
- 1950
- Baths:
- 1.00
- MLS#:
- 24025637
- Subdivision:
- Park Circle
ADDITIONAL INFORMATION
Welcome to 4621 Durant located just 2 blocks from the heart of Park Circle! This property was formerly an office space and is being offered with stamped plans for an 809 square foot renovation and addition. Once completed this will be an absolutely incredible 4 bedroom, 2 bathroom, 1,576 sqft home. Park Circle is a vibrant community and you will love being just a short walk or bike ride from the world's largest inclusive playground, award winning schools, as well as an array of restaurants, shops, breweries, and venues. Plans for the renovation can be found in the documents section.
- Type:
- Single Family
- Sq.Ft.:
- 967
- Status:
- Active
- Beds:
- 3
- Lot size:
- 0.29 Acres
- Year built:
- 1950
- Baths:
- 2.00
- MLS#:
- 24025432
- Subdivision:
- Ashley Heights
ADDITIONAL INFORMATION
Welcome Home to this adorable move in ready 3 bed 2 Bath Brick Ranch in the center of it all. Situated on .29 Acres in an established neighborhood with NO HOA!! This home was completely renovated in 2019 and is ready for its new owners. Owner is willing to negotiate closing cost.
- Type:
- Single Family
- Sq.Ft.:
- 1,680
- Status:
- Active
- Beds:
- 3
- Lot size:
- 0.39 Acres
- Year built:
- 1962
- Baths:
- 1.00
- MLS#:
- 24025118
- Subdivision:
- Deer Park
ADDITIONAL INFORMATION
Welcome to 2736 Shadow Lane, where modern updates meet classic charm. This beautifully renovated brick ranch offers 3 bedrooms and a flexible space that can serve as a dining room, office, or even a 4th bedroom. Sitting on a generous .39 acre lot in a no-HOA neighborhood, this home is ideal for those seeking both space and convenience.Step inside to find LVP flooring throughout, smooth ceilings, and fresh light fixtures, all complemented by ceiling fans for added comfort. The updated kitchen is a chef's delight, featuring granite countertops, a built-in microwave, smooth-top range, dishwasher, and refrigerator--all of which convey with the home. The new washer and dryer convey, as well!With a roof replacement and complete HVAC system in completed in 2021,the heavy lifting has already been done! Enjoy easy access to nearby hospitals, shopping, dining, and Charleston Southern University. This home is move-in ready and waiting for its new ownersschedule your showing today!
- Type:
- Single Family
- Sq.Ft.:
- 1,621
- Status:
- Active
- Beds:
- 3
- Lot size:
- 0.02 Acres
- Year built:
- 2007
- Baths:
- 2.00
- MLS#:
- 24025086
- Subdivision:
- Summers Bend On The Ashley
ADDITIONAL INFORMATION
**Short Sale** Welcome to this functional one story condo home with a detached extended one car garage. With 3 Bedrooms and 2 Baths this home is on the first floor and wheel chair accessible. The community offers a swimming pool, community fireplace and gathering center by the pool and it's own community dock on the Ashley River.
- Type:
- Other
- Sq.Ft.:
- 2,442
- Status:
- Active
- Beds:
- n/a
- Lot size:
- 0.21 Acres
- Year built:
- 1997
- Baths:
- MLS#:
- 25003117
- Subdivision:
- Chicora Place
ADDITIONAL INFORMATION
Prime Investment Opportunity! Whether you're looking to establish a business or secure your next home, this versatile property offers incredible potential. Zoned B-1 (Limited Business District), it supports both residential and commercial uses, making it perfect for entrepreneurs and investors alike. Currently operating as a licensed business, the property features 6 bedrooms and 2 bathrooms, ideal for use as a group home or similar venture. Equipped with a fire sprinkler system and nestled just 15 minutes from Historic Downtown Charleston, Mount Pleasant, and Summerville, this location provides convenient access to local shopping, dining, and entertainment. Seize this unique opportunity--schedule a tour today!
- Type:
- Single Family
- Sq.Ft.:
- 2,219
- Status:
- Active
- Beds:
- 3
- Lot size:
- 0.32 Acres
- Year built:
- 1985
- Baths:
- 2.00
- MLS#:
- 24024979
- Subdivision:
- Appian Landing
ADDITIONAL INFORMATION
This charming former model home boasts a wood-burning fireplace, an atrium, and a sunroom--conveniently located just minutes from shopping and dining. The updated kitchen includes granite countertops, 42'' white cabinetry, stainless steel appliances, and a gas stove. Bathrooms include granite countertops and tile flooring. Beautiful bamboo flooring throughout, with cozy carpet in the bedrooms. The primary suite includes dual vanities, a spacious walk-in closet, and a fabulous sunroom. Large fenced-in backyard features a shed, garden boxes, and an inground pool--perfect for entertaining or relaxing. The 2-car garage has an additional workshop. Nestled in the highly sought-after Dorchester School District II (DD2), consistently ranked as one of the best public school districts in Charlesto
- Type:
- Fourplex
- Sq.Ft.:
- 5,376
- Status:
- Active
- Beds:
- 12
- Lot size:
- 0.27 Acres
- Year built:
- 2005
- Baths:
- MLS#:
- 24024791
- Subdivision:
- North Charleston
ADDITIONAL INFORMATION
Huge Quadplex here with all Four units being 3 Bed, 2 Bath, 1300 sq ft each. All units have central hvac and washer / dryer hookups. Great options for further cashflow with AirBNB, or convert to Townhomes. New Roof and gutters in 2022. Concrete parking area, rear privacy fence. Building was built in 2005. Great investment opportunity in an exploding area near Park Circle. $7500 per month rent currently. Pictures show units before tenants moved in / after remodel. Selling Agent has ownership in this property!
- Type:
- Single Family
- Sq.Ft.:
- 1,786
- Status:
- Active
- Beds:
- 3
- Lot size:
- 0.08 Acres
- Year built:
- 2023
- Baths:
- 3.00
- MLS#:
- 24024761
- Subdivision:
- Willow Bend
ADDITIONAL INFORMATION
Act Now! Seller will pay $7,500 toward buyer closing costs. The Carson - Open Floor Plan downstairs, and 3 Bedrooms upstairs. Luxury Vinyl Plank Flooring. Natural Gas Community - Gas Heat, Gas Range, Tankless Water Heater. Kitchen - Granite Counters, White Cabinetry, Island, Stainless GE Appliances - Refrigerator, Gas Range, Dishwasher, and Microwave. Window Blinds, Bathroom Towel Racks, Coat Rack and Painted Garage are added bonus and not included with new construction. Covered rear patio. Easy access to I-26 and airport. Dorchester II schools. Must see!
- Type:
- Single Family
- Sq.Ft.:
- 3,015
- Status:
- Active
- Beds:
- 3
- Lot size:
- 0.29 Acres
- Year built:
- 2006
- Baths:
- 4.00
- MLS#:
- 24024732
- Subdivision:
- The Refuge At Whitehall
ADDITIONAL INFORMATION
This stunning custom built home lies in the best kept secret THE REFUGE of Whitehall. ONLY 1 OF 5 HOMES ON REFUGE CIRCLE THAT HAVE MARSH VIEW. Beautiful marsh view from back porch. Enjoy the professional landscaping and massive wrap around porch that will welcome you home. Entering the foyer, you will fall in love with the updated flooring, custom light fixtures, and the transom windows that adorn each door. Eye-catching details have been built into every corner of this haven! The formal dining room features an abundance of natural light with its bay window and wainscoting. Hosting will be an absolute breeze with your great room boasting recessed lighting, built-in shelves, the coziest fireplace and french doors accessing all porches.
- Type:
- Single Family
- Sq.Ft.:
- 966
- Status:
- Active
- Beds:
- 2
- Lot size:
- 0.1 Acres
- Year built:
- 1953
- Baths:
- 2.00
- MLS#:
- 24024606
- Subdivision:
- Chicora Place
ADDITIONAL INFORMATION
This recently renovated home features 2-bedrooms, 2-bathrooms! As you step through the front door, you'll be greeted by a spacious living room with LVP flooring that flows throughout the home. The updated kitchen has granite countertops, new cabinets, and stainless steel appliances including a dishwasher, microwave, and oven. With two generously sized bedrooms and a versatile space that can serve as an office or dining room, this home offers flexibility for your lifestyle. Located just minutes from I-26, dining, and shopping, you'll enjoy the perfect blend of convenience and comfort. Schedule your showing today!***This house comes with a locked in REDUCED RATE as low as 5.25% (APR 5.698%) as of 12/03/2024 through preferred lender. This is a seller paid rate-buydown that reduces the buyer's interest rate and monthly payment. Terms apply, see disclosures for more information.
- Type:
- Single Family
- Sq.Ft.:
- 1,788
- Status:
- Active
- Beds:
- 4
- Year built:
- 2007
- Baths:
- 3.00
- MLS#:
- 24024591
- Subdivision:
- University Park
ADDITIONAL INFORMATION
Great investment. There are currently 2 Tenants with annual lease. Could move in one room and have tenants in place for the next year or purchase solely as an investment. New HVAC! Please see docs for rental and lease info. The home features 2 master bedrooms with en-suite bathrooms (one on each floor, including a dual sink and relaxing garden tub in the upstairs master), 2 spacious secondary bedrooms upstairs with additional full bath, and an open living and dining area with a half-bath downstairs. This home is conveniently located near shopping, dining, and I-26. It's also just around the corner from the Charleston County Public Library, Wannamaker County Park, and the CARTA Park and Ride.

Information being provided is for consumers' personal, non-commercial use and may not be used for any purpose other than to identify prospective properties consumers may be interested in purchasing. Copyright 2025 Charleston Trident Multiple Listing Service, Inc. All rights reserved.
North Charleston Real Estate
The median home value in North Charleston, SC is $338,045. This is lower than the county median home value of $511,600. The national median home value is $338,100. The average price of homes sold in North Charleston, SC is $338,045. Approximately 43.14% of North Charleston homes are owned, compared to 45.41% rented, while 11.45% are vacant. North Charleston real estate listings include condos, townhomes, and single family homes for sale. Commercial properties are also available. If you see a property you’re interested in, contact a North Charleston real estate agent to arrange a tour today!
North Charleston, South Carolina has a population of 114,542. North Charleston is less family-centric than the surrounding county with 26.3% of the households containing married families with children. The county average for households married with children is 28.39%.
The median household income in North Charleston, South Carolina is $52,264. The median household income for the surrounding county is $70,807 compared to the national median of $69,021. The median age of people living in North Charleston is 33.7 years.
North Charleston Weather
The average high temperature in July is 90.3 degrees, with an average low temperature in January of 38 degrees. The average rainfall is approximately 49.4 inches per year, with 0.5 inches of snow per year.
























