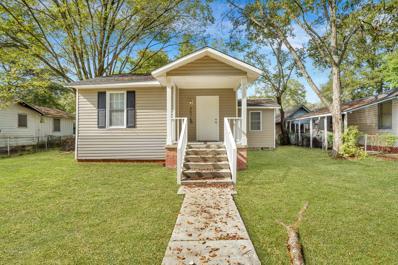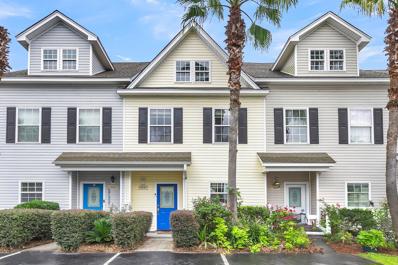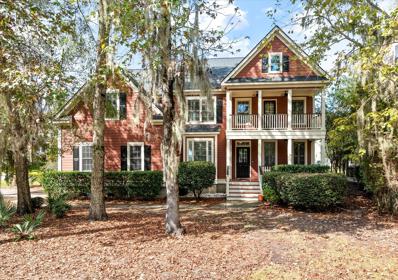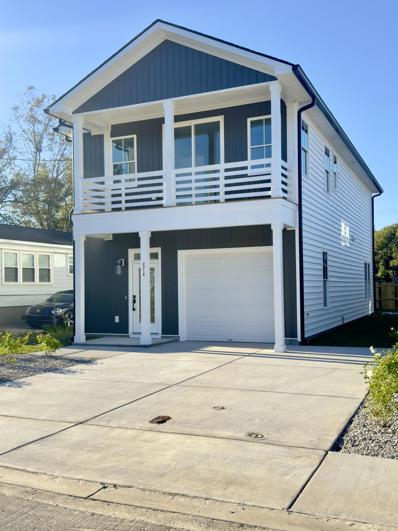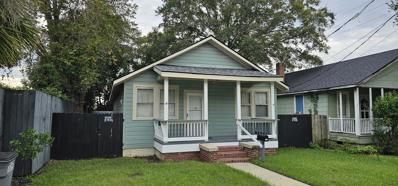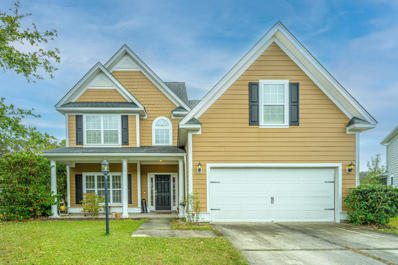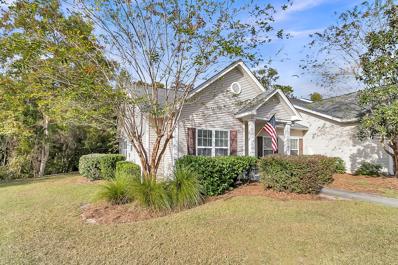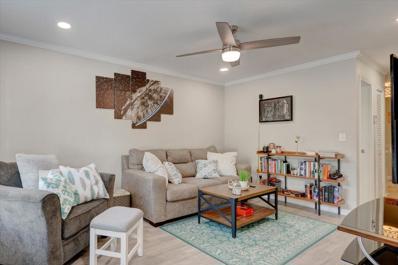North Charleston SC Homes for Rent
- Type:
- Single Family
- Sq.Ft.:
- 1,233
- Status:
- Active
- Beds:
- 3
- Lot size:
- 0.14 Acres
- Year built:
- 1942
- Baths:
- 1.00
- MLS#:
- 24028882
- Subdivision:
- Waylyn
ADDITIONAL INFORMATION
This recently renovated 3-bedroom, 1-bath home blends modern features with unique character. The kitchen features granite countertops, a tile backsplash, and stainless steel appliances, all complemented by updated fixtures. The living room's exposed brick adds a timeless touch, while ceiling fans in all bedrooms enhance comfort. Conveniently located near major highways, dining, and shopping, this home is ready to be yours. Schedule your showing time today!
- Type:
- Single Family
- Sq.Ft.:
- 912
- Status:
- Active
- Beds:
- 2
- Lot size:
- 0.1 Acres
- Year built:
- 1979
- Baths:
- 2.00
- MLS#:
- 24028866
- Subdivision:
- Forest Hills
ADDITIONAL INFORMATION
HANDYMAN SPECIAL!! This 2br 2 ba single family attached home is on the marsh. Enjoy the view of the Ashley River in your back yard!
- Type:
- Single Family
- Sq.Ft.:
- 1,190
- Status:
- Active
- Beds:
- 3
- Lot size:
- 0.15 Acres
- Year built:
- 1943
- Baths:
- 2.00
- MLS#:
- 24028863
- Subdivision:
- Waylyn
ADDITIONAL INFORMATION
This charming 3-bedroom, 1.5-bathroom home has been recently updated and is ready for its new owner. With fresh renovations throughout, this cozy property offers a great blend of comfort, style, and practicality.As you enter, you'll find a bright and spacious living area with new flooring and freshly painted walls, creating a welcoming atmosphere. The kitchen has been updated with modern finishes, including new countertops and appliances, making it perfect for everyday meals or casual entertaining.The three bedrooms are comfortably sized with plenty of closet space, while the full bathroom has been updated with new fixtures. A convenient half-bath off the main bedroom adds extra convenience and space.
- Type:
- Single Family
- Sq.Ft.:
- 1,534
- Status:
- Active
- Beds:
- 2
- Lot size:
- 0.04 Acres
- Year built:
- 2007
- Baths:
- 3.00
- MLS#:
- 24028845
- Subdivision:
- Lake Palmetto
ADDITIONAL INFORMATION
Ideal Opportunity for First-Time Homebuyers & Investors!Welcome to the charming Lake Palmetto Community, perfectly situated in the heart of North Charleston. This fantastic property is just minutes from the Tanger Outlets, Boeing, the airport, and within walking distance to the Coliseum. With short-term rentals permitted, this is an excellent investment opportunity!The home features two spacious master bedrooms upstairs, offering privacy and comfort. The main floor boasts durable LVP flooring, while the kitchen is equipped with tile flooring and granite countertops. There's also a convenient half bath downstairs.All appliances are included, featuring a newer French door refrigerator, and a set of front-loading washer and dryer located upstairs.The home has been well-maintained, with a recently replaced HVAC system and hot water heater (both installed in late spring/early summer). This layout is ideal for easy living and modern conveniencewhether you're a first-time buyer or looking to invest in a rental property. Motivated sellersbring all offers! Don't miss out on this incredible opportunity!
- Type:
- Single Family
- Sq.Ft.:
- 2,921
- Status:
- Active
- Beds:
- 4
- Lot size:
- 0.25 Acres
- Year built:
- 2007
- Baths:
- 4.00
- MLS#:
- 24028805
- Subdivision:
- The Refuge At Whitehall
ADDITIONAL INFORMATION
Looking for the most centrally located home in North Charleston? Charm, square footage, four beds, two full baths, two half baths? So much room for entertaining? This is the home for you! Nestled on a pond in The Refuge at Whitehall, this home is in the ideal spot for whatever your daily life desires and requires. With convenience to the airport, the Air Force Base, Summerville, downtown Charleston and the beaches, you couldn't ask for a better home/location combo!
- Type:
- Single Family
- Sq.Ft.:
- 1,900
- Status:
- Active
- Beds:
- 3
- Lot size:
- 0.1 Acres
- Year built:
- 2024
- Baths:
- 3.00
- MLS#:
- 24028671
- Subdivision:
- Accabee
ADDITIONAL INFORMATION
Welcome to *2016 Clinton Street*, a stunning *new construction* home in *North Charleston*. This *2-story* home features an open floor plan with *10-foot ceilings* downstairs and *9-foot ceilings* upstairs, flooding the space with natural light. The spacious kitchen includes a large island, *soft-close cabinets*, and *8-foot doors*. The master suite boasts a *rain head shower*, *walk-in closet*, and *LED mirror*. Enjoy the upstairs porch and a *fenced-in backyard*, perfect for gatherings. Located just minutes from *Downtown Charleston*, *Park Circle*, and *I-26*, this is modern living at its finest!
- Type:
- Single Family
- Sq.Ft.:
- 1,805
- Status:
- Active
- Beds:
- 3
- Lot size:
- 0.06 Acres
- Year built:
- 2024
- Baths:
- 3.00
- MLS#:
- 24028660
- Subdivision:
- Patriot Park
ADDITIONAL INFORMATION
This End Unit, new two-story home is made for increased tranquility and modern living. The first floor features a gracious open-concept layout shared among the chef-ready kitchen, dining room and airy family room. A rear door leads out to a patio for serene outdoor activities. Two upper-level bedrooms are arranged near a full bathroom, while down the hall is the sprawling owner's suite with a large walk-in closet. Estimated completion mid December 2024
- Type:
- Single Family
- Sq.Ft.:
- 1,506
- Status:
- Active
- Beds:
- 3
- Lot size:
- 0.06 Acres
- Year built:
- 2019
- Baths:
- 3.00
- MLS#:
- 24028597
- Subdivision:
- Horizon Village
ADDITIONAL INFORMATION
Current turn key STR! Tucked away just one mile from Park Circle, this 3-bedroom, 2.5-bathroom townhome in Horizon Village offers the perfect blend of style, comfort, and convenience. Built in December 2019 with a remaining 4-year builder warranty and a super low HOA, this 3-bedroom, 2.5 bathroom home is virtually brand new--ready for you to move right in and start living! As you step inside, you'll be greeted by an expansive open floor plan featuring 9-foot smooth ceilings and an abundance of natural light from large windows.The heart of the home is a stunning kitchen with 42" white cabinets, sleek stainless steel appliances, elegant granite countertops, and a generous island with seating space perfect for entertaining or casual dining. On the first floor, you'll also find a convenient half bath, a laundry space, and extra storage/pantry area tucked under the stairs. Upstairs, custom stained hardwood stairs lead to newly installed luxury vinyl plank flooring (LPV) throughout, and three bedrooms that are bathed in natural light. The spacious primary suite features two closets and an en-suite bath with a walk-in shower. The other two bedrooms share access to a well-appointed full bathideal for family or guests. The back concrete patio available for grilling has an 8' long privacy partition and fully turfed backyard means low maintenance and year-round greenery making it ideal for entertaining. Energy efficient features include 14 SEER high efficiency HVAC, R-8 insulated ducts, Low-E IMPACT RESISTANT Windows, and low flow toilets. Structural features include engineered hurricane QuickTie system, engineered roof trusses and foundations system. Enjoy outdoor living with scenic walking paths, a peaceful dock with water views of Noisette Creek, and a nearby 9-hole disc golf course under the shade of majestic oak and magnolia trees. Take a short walk to Four Poles Park for even more recreational opportunities. Seller offering interest rate buy down with acceptable offer. Use preferred lender to buy this home and receive an incentive towards your closing costs!
- Type:
- Single Family
- Sq.Ft.:
- 1,787
- Status:
- Active
- Beds:
- 4
- Lot size:
- 0.2 Acres
- Year built:
- 2021
- Baths:
- 3.00
- MLS#:
- 24028580
ADDITIONAL INFORMATION
Investor Special or Dream Home Opportunity. This is your chance to own a stunning 4-bedroom, 2.5-bath home, built in 2021 by AA Custom Homes LLC. Whether you're looking for an investment property with an established tenant base or a future primary residence, this home offers incredible flexibility. Previous monthly rent was $3400. The home can be kept as a long-term rental or you can move in immediately. Key Features:Turnkey Home: Beautiful, modern finishes throughout with real hardwood floors and crown molding in every room. The spacious open floor plan connects the living room, dining area, and kitchen, offering an ideal space for entertaining or family living." Gourmet Kitchen: Enjoy custom cabinetry, a large granite island, and like-new stainless-steel appliances, making it a chef's dream. " Relaxing Master Suite: The large master bedroom features an en-suite bathroom with a glass-enclosed tiled shower, garden tub, and dual vanitiesyour perfect retreat after a long day. " Additional Bedrooms: Three more generously sized bedrooms are ideal for a large family or can easily be rented out for additional income. " Outdoor Oasis: Step outside to a private, fenced-in backyard with a screened-in porch and patioperfect for relaxation, pets, and entertainment. " Ample Storage: The two-car garage and attic space provide plenty of room for all your storage needs. Prime Location: Conveniently located near Midland Parkway, Rivers Road, and I-26, this home offers easy access to all of Charleston's major areas. You'll also be within walking distance of Midland Elementary School, making it ideal for families. No HOA, No Flood Insurance Required: Located in Flood Zone X, this property offers peace of mind and no mandatory flood insurance. Plus, with no HOA fees, you have complete freedom and flexibility as a homeowner or investor. Whether you're seeking a stable rental investment or your next dream home, this property checks all the boxes. Don't miss this rare opportunityschedule a tour today! See agent notes for buyer closing cost assistance offered by Fifth Third Bank.
- Type:
- Land
- Sq.Ft.:
- n/a
- Status:
- Active
- Beds:
- n/a
- Lot size:
- 0.51 Acres
- Baths:
- MLS#:
- 24028566
- Subdivision:
- Cedar Grove
ADDITIONAL INFORMATION
Build your dream home in Cedar Grove. This is a must see neighborhood with beautiful homes in award winning DD2 School District. This is a fantastic location in the middle of everything. You will be accessible to Charleston International Airport, Joint Base Charleston, Boeing, Volvo, your favorite Downtown Charleston restaurants, Summerville and the area beaches. There are home plans available for a 2500 square foot home. This established neighborhood has access to public sewer/ public water and utilities. How will you build your dream home?
- Type:
- Single Family
- Sq.Ft.:
- 1,352
- Status:
- Active
- Beds:
- 4
- Lot size:
- 0.21 Acres
- Year built:
- 1966
- Baths:
- 2.00
- MLS#:
- 24028543
- Subdivision:
- Pepperhill
ADDITIONAL INFORMATION
This newly renovated four-bedroom, two-bath ranch-style home is ready for a new owner. Freshly painted new appliances, updated lights, fans, Brand New Flooring, and Smooth Ceilings Flow throughout the Bright Family Room. The Updated Kitchen boasts New Granite Countertops, a white subway tile Backsplash, Crisp White Cabinetry, Recessed Lighting, and Stainless Steel Appliances ** Down the Hallway, you'll find three-sized bedrooms. A nicely added back porch to enjoy your time away from the hustle and bustle. This is a MUST SEE in the Centrally-Located Pepperhill Neighborhood of North Charleston! Don't miss out on this prime location. Let's get you home.
- Type:
- Single Family
- Sq.Ft.:
- 1,157
- Status:
- Active
- Beds:
- 4
- Lot size:
- 0.1 Acres
- Year built:
- 1945
- Baths:
- 2.00
- MLS#:
- 24028417
- Subdivision:
- Chicora Place
ADDITIONAL INFORMATION
- Type:
- Single Family
- Sq.Ft.:
- 1,161
- Status:
- Active
- Beds:
- 2
- Lot size:
- 0.25 Acres
- Year built:
- 1942
- Baths:
- 1.00
- MLS#:
- 24028362
- Subdivision:
- Dorchester Terrace
ADDITIONAL INFORMATION
Great opportunity for someone looking to build some instant sweat equity. Good sized home on huge lot with a detached garage makes this one worth a look for the right buyer. The house has good bones and plenty of room to work with...a third bedroom could easily be added within the existing footprint. Across from neighborhood park, the street has a nice, open feel. View it as a blank canvas and bring your DIY skills and this place could really shine. Sellers willing to pay for new HVAC and new ROOF with acceptable offer.
- Type:
- Single Family
- Sq.Ft.:
- 1,356
- Status:
- Active
- Beds:
- 3
- Year built:
- 1985
- Baths:
- 2.00
- MLS#:
- 24028350
- Subdivision:
- The Riverway At Aichele Terrace
ADDITIONAL INFORMATION
Come see this rare find! Most of the townhouses in this community have 2 bedrooms, whereas this unit has 3 bedrooms. On the main level you will find a living room, 1/2 bath, eat-in kitchen, and laundry room. Second level contains all 3 bedrooms and full bathroom. In the rooms custom built-in cabinets have been installed to give ample storage space! The space does not stop there - check out the private patio as well on the ground level! And along with the plentiful space and storage, the HVAC and water heater were replaced in the last 2 years! So if you are looking for a great space to call your own come check out the great flow and space in a townhouse close to downtown with shopping options within short commutes.
- Type:
- Single Family
- Sq.Ft.:
- 2,669
- Status:
- Active
- Beds:
- 5
- Lot size:
- 0.27 Acres
- Year built:
- 2011
- Baths:
- 4.00
- MLS#:
- 24028336
- Subdivision:
- Indigo Palms
ADDITIONAL INFORMATION
Welcome home to 3807 Canary Court in Indigo Palms in North Charleston. Located on a tranquil cul-de-sac, this beautiful home boasts impressive curb appeal, featuring lush landscaping and a spacious front porch perfect for relaxing afternoons. The formal dining room welcomes you on the left, while the expansive great room lies ahead. Enjoy cozy evenings by the gas fireplace under soaring 16-foot ceilings, or cook up a storm on the gas range in the kitchen.Experience eco-friendly living at its finest in this stunning home! Equipped with fully paid-off solar panels at closing, this property promises significant savings, particularly in those hot summer months. There are often months when you can expect money back.A tankless water heater ensures a steady hot water supply without high bills. The kitchen features 46" Maple cabinets with oil-rubbed bronze knobs, Corian counter tops, and a seamless under-mount sink. Plus, with its granite counter top, the butler's pantry provides valuable extra storage. The owner's suite on the main floor offers a private retreat with a tray ceiling, an en suite bath with dual vanities, a large garden tub, a separate shower, and ample closet space. A convenient laundry room and a powder room complete the first floor. Upstairs, you'll find three additional bedrooms, two full bathrooms, a spacious linen closet, and a bonus roomperfect as a play area or entertainment room. Outside, the screened porch and fully fenced backyard create a private oasis, ideal for entertaining or unwinding. The pergola offers a shaded retreat, and four raised garden beds are perfect for green thumbs. Indigo Palms offers fantastic community amenities, including a playground, pool, and a calendar of events like weekly food trucks and holiday events for the whole family to enjoy. This home is within a 15-minute drive to Northwoods Mall, I-26, Boeing, Bosch, the Air Force Base, Downtown Summerville, Tanger Outlets, and Trident Tech. Downtown Charleston is only 30 minutes away, with beaches just a 45-minute drive.
- Type:
- Single Family
- Sq.Ft.:
- 1,805
- Status:
- Active
- Beds:
- 3
- Lot size:
- 0.06 Acres
- Year built:
- 2024
- Baths:
- 3.00
- MLS#:
- 24028335
- Subdivision:
- Patriot Park
ADDITIONAL INFORMATION
This brand-new two-story home is made for increased tranquility and modern living. The first floor features a gracious open-concept layout shared among the chef-ready kitchen, dining room, and airy family room. A rear door leads out to a patio for serene outdoor activities. Two upper-level bedrooms are arranged near a full bathroom, while down the hall is the sprawling owner's suite with a large walk-in closet. Completion is estimated for December 2024.
- Type:
- Single Family
- Sq.Ft.:
- 1,120
- Status:
- Active
- Beds:
- 3
- Lot size:
- 0.29 Acres
- Year built:
- 1957
- Baths:
- 1.00
- MLS#:
- 24028309
- Subdivision:
- Wando Woods
ADDITIONAL INFORMATION
Wonderful home in North Charleston, centrally located near 526, the airport, the outlet mall resturants, the Noth Charleston Colusium and more. 3 large bedrooms, 1 full bath and a nice kitchen with vintage cabinets in awesome shape! With a large 125 wide. 29 ac lot you have plenty of room to spread out. Complete with a rear deck a small brick storage building, a second wooden shed and a metal car port. Floors possibly have hardwood underneath carpet. Come see this cute little 1120 sq ft gem today.
- Type:
- Single Family
- Sq.Ft.:
- 1,800
- Status:
- Active
- Beds:
- 3
- Lot size:
- 0.17 Acres
- Year built:
- 2024
- Baths:
- 2.00
- MLS#:
- 24028279
- Subdivision:
- North Charleston
ADDITIONAL INFORMATION
Welcome to your dream home, newly built in 2024! This stunning property combines elegance with comfort, offering the perfect space for today's lifestyle. With 3 spacious bedrooms, 2 luxurious bathrooms, a 2 car garage, and 1800 sqft of beautifully designed living space, this home is built to impress.From the moment you step inside, you'll be captivated by high ceilings, large windows, and an abundance of natural light. The open-concept floor plan seamlessly connects the gourmet kitchen, living, and dining areas, making it perfect for entertaining. Located in a desirable neighborhood with parks, and convenient access to shopping and dining, this property offers the perfect blend of luxury and convenience
- Type:
- Single Family
- Sq.Ft.:
- 1,231
- Status:
- Active
- Beds:
- 2
- Lot size:
- 0.04 Acres
- Year built:
- 2004
- Baths:
- 3.00
- MLS#:
- 24028208
- Subdivision:
- Coosaw Commons
ADDITIONAL INFORMATION
This immaculate townhome offers a perfect blend of style and comfort, featuring a freshly painted interior and spacious dual bedroom suites. With newer laminate flooring throughout, this home exudes modern elegance. The kitchen is equipped with newer appliances, including a brand-new refrigerator with an ice-maker, and upgraded fixtures as well as a kitchen island, pantry and tons of cabinet and counter space. Enjoy a spacious living room as well as a separate dining area ideal for everyday meals or entertaining. Step outside to your covered back porch for outdoor relaxation. A 5-year old HVAC system ensures year-round comfort. Enjoy the relaxing community pool nearby. This move-in ready gem is the perfect choice for those seeking convenience and quality in every detail. DD2 schools,shopping, dining, airport, interstate, Boeing, Bosch all just minutes away. HOA fee covers exterior insurance, lawn care, exterior maintenance, termite control, common area upkeep, ponds and neighborhood pool.
- Type:
- Single Family
- Sq.Ft.:
- 1,367
- Status:
- Active
- Beds:
- 2
- Lot size:
- 0.01 Acres
- Year built:
- 2007
- Baths:
- 3.00
- MLS#:
- 24028170
- Subdivision:
- Elms Of Charleston
ADDITIONAL INFORMATION
Fabulously upgraded one story end unit backing to the woods. Could be the best one in the entire neighborhood! The owners have lovingly remodeled the kitchen with quartz, new appliances, deep sink and custom paint. The main areas have new LVP flooring, the interior is freshly painted and there is a brand new HVAC. The floor plan offers Inside the home you will love the comfort and living space. The front room is perfect for a formal living, home office, crafting, exercise room, etc.. The middle of the home is the gourmet kitchen boasting a large pantry and tons of cabinets and counter space. The family room and dining area are large and full of natural light with windows that offer great views of your private back yard and porch. There are two primary bedrooms that are both unique.One has his/her closets with dual bowl vanity and step in shower. The other overlooks the private back yard, has a large walk in closet and soaking tub. The home is handicapped accessible with wide doorways. Step outside to discover the large back porch, an ideal spot for alfresco dining, entertaining friends, or simply unwinding amidst the tranquil sounds of nature. It's a perfect extension of your living space into the outdoors. Come see this amazing unit in a gated community for carefree living. Amenities in The Elms include landscaping & lawn maintenance, a private stocked lake, an 8,000 square foot clubhouse, Transportation, full time activities director, a heated swimming pool, shuffleboard court, croquet lawn, tennis court/pickleball, basketball, walking trails plus more. Amenities in The Elms include landscaping & lawn maintenance, a private stocked lake, an 8,000 square foot clubhouse, Transportation, full time activities director, a heated swimming pool, shuffleboard court, croquet lawn, tennis court/pickleball, basketball, walking trails plus more.
- Type:
- Single Family
- Sq.Ft.:
- 1,066
- Status:
- Active
- Beds:
- 2
- Year built:
- 1985
- Baths:
- 2.00
- MLS#:
- 24028164
- Subdivision:
- The Riverway At Aichele Terrace
ADDITIONAL INFORMATION
Welcome to this beautifully updated 2-bedroom, 1.5-bath two story condo, offering 1,066 square feet of modern comfort and style! Move-in ready, this home boasts recent renovations that enhance both its aesthetic and functionality. Step into an open living area with fresh finishes and ample natural light. The kitchen is perfect for both daily living and entertaining. Upstairs, you'll find two spacious bedrooms with updated flooring and plenty of closet space. The full bath sits between both bedrooms and the additional half-bath is downstairs. This home is conveniently close to shopping, dining, and only 1 mile from I-526. Don't miss the chance to make this turnkey condo your own!
- Type:
- Single Family
- Sq.Ft.:
- 1,287
- Status:
- Active
- Beds:
- 3
- Lot size:
- 0.04 Acres
- Year built:
- 2004
- Baths:
- 3.00
- MLS#:
- 24028155
- Subdivision:
- Oak Bluff
ADDITIONAL INFORMATION
What is home ownership? Is it more space to have family and friends visit? Is it a goal that you have had for years and worked hard to achieve? Is it a fresh start in a new place? Is it the blessing that you have been patiently waiting for? If you answered yes to any, or all, of these questions, Welcome home to 7928 Shadow Oak Dr. This well-appointed, TRUE three-bedroom town house boasts a BRAND NEW HVAC, zero lawn maintenance, newer windows, and a screened in porch that's NOT facing 15 other homes, but rather a serene tree buffer, all for under $240,000! But, the discerning buyer that you are, you are probably wondering what else makes this home special? How about a floorplan perfect for entertaining, with a living room that opens to the dining area that flows seamlessly into the kitchencomplete with large island ideal for anchoring great conversations. Or, what about storage? We all remember growing up hearing our parents complaining about having too much storage in the house...NOT! Well, you might in this house because you have outside storage just off the screen porch, you have a DEEP storage closet under the stairs, you have shelving in the laundry room and a pantry in the kitchen too! And if those reasons aren't enough, how about the tried and true: location location location. You are mere minutes from food, shopping, the interstate, the airport, and lastly, but definitely not least-ly, a short walk to the neighborhood pool and clubhouse. Still on the fence?? The cherry on top of this home ownership sundae is an HOA that covers new roofs, your termite bond AND your water and sewer bill, among many other things. So, whether you are looking for your first home, your last home or a place with a front porch to put your garden gnome, 7928 Shadow Oak Dr is where you want to call home.
- Type:
- Single Family
- Sq.Ft.:
- 1,594
- Status:
- Active
- Beds:
- 3
- Lot size:
- 0.12 Acres
- Baths:
- 3.00
- MLS#:
- 24027918
- Subdivision:
- Windsor Crossing
ADDITIONAL INFORMATION
READY IN FEB 2025! Price reflects incentive plus up to $10,000 towards closing costs with the use of Sellers Preferred Lender and Closing Attorney.SEE AGENT FOR RATE INCENTIVE DETAILS! Photos are of a similar home. INCLUDED: Laminate floors through main living areas w/hardwood stairs, tile in baths and laundry, Kitchen has recessed lighting, 42'' cabinets w/crown molding, SS appliances w/Gas Range, built in Microwave & GRANITE counters w/tile backsplash. Owners bath has sep garden tub and TILE SHOWER, dual sinks, QUARTZ counters in all full baths, TRIM PKG includes full window casings throughout home, 1 pc crown in foyer and dining rm! Windsor Crossing offers a playground, walking trail and dog park. ENERGY SAVING FEATURES: ENERGY STAR HOME!!! 14 SEER HVAC, Gas furnace,
- Type:
- Single Family
- Sq.Ft.:
- 1,703
- Status:
- Active
- Beds:
- 3
- Lot size:
- 0.11 Acres
- Baths:
- 3.00
- MLS#:
- 24027914
- Subdivision:
- Windsor Crossing
ADDITIONAL INFORMATION
READY IN FEB 2025! The price includes incentives plus up to $10,000 towards closing costs, along with a special financing incentive when using the Seller's Preferred Lender and Closing Attorney. See the agent for details! Photos depict a similar home. INCLUDED: Covered Porch, laminate floors throughout main living areas with hardwood stairs, tile in baths and laundry. The kitchen features recessed lighting, 42'' cabinets with crown molding, stainless steel appliances with gas range, built-in microwave, and quartz counters with tile backsplash. The owner's bath has a 5' tile shower, dual sinks, and quartz counters in all full baths, and includes full window casings throughout the home! Windsor Crossing offers a playground, walking trail, and dog park. ENERGY SAVING FEATURES: ENERGY STAR HO
- Type:
- Single Family
- Sq.Ft.:
- 1,499
- Status:
- Active
- Beds:
- 3
- Lot size:
- 0.11 Acres
- Baths:
- 3.00
- MLS#:
- 24027913
- Subdivision:
- Windsor Crossing
ADDITIONAL INFORMATION
READY IN FEB 2025! Price reflects incentive plus up to $10,000 towards closing costs with the use of Sellers Preferred Lender and Closing Attorney. ASK AGENT ABOUT THE RATE INCENTIVE! INCLUDED: Laminate floors through main living areas w/hardwood stairs, tile in baths and laundry, Kitchen has recessed lighting, 42'' cabinets w/crown molding, SS appliances w/Gas Range, built in Microwave & QUARTZ counters w/tile backsplash. Owners bath has Separate Tub/TILE SHOWER, dual sinks, QUARTZ counters in all full baths and full window casings throughout home! Windsor Crossing offers a playground, walking trail and dog park. ENERGY SAVING FEATURES: ENERGY STAR HOME!!! 14 SEER HVAC, Gas furnace, TANKLESS gas hot water heater, Low-e windows, RADIANT BARRIER in attic and every home is HERS rat

Information being provided is for consumers' personal, non-commercial use and may not be used for any purpose other than to identify prospective properties consumers may be interested in purchasing. Copyright 2024 Charleston Trident Multiple Listing Service, Inc. All rights reserved.
North Charleston Real Estate
The median home value in North Charleston, SC is $358,103. This is lower than the county median home value of $511,600. The national median home value is $338,100. The average price of homes sold in North Charleston, SC is $358,103. Approximately 43.14% of North Charleston homes are owned, compared to 45.41% rented, while 11.45% are vacant. North Charleston real estate listings include condos, townhomes, and single family homes for sale. Commercial properties are also available. If you see a property you’re interested in, contact a North Charleston real estate agent to arrange a tour today!
North Charleston, South Carolina has a population of 114,542. North Charleston is less family-centric than the surrounding county with 26.3% of the households containing married families with children. The county average for households married with children is 28.39%.
The median household income in North Charleston, South Carolina is $52,264. The median household income for the surrounding county is $70,807 compared to the national median of $69,021. The median age of people living in North Charleston is 33.7 years.
North Charleston Weather
The average high temperature in July is 90.3 degrees, with an average low temperature in January of 38 degrees. The average rainfall is approximately 49.4 inches per year, with 0.5 inches of snow per year.
