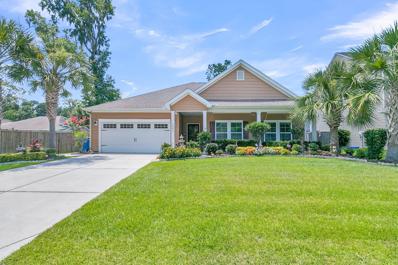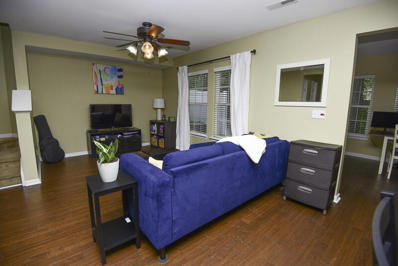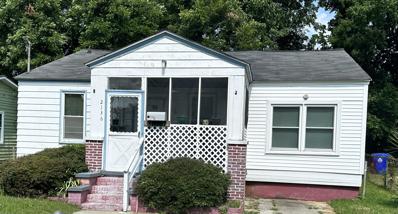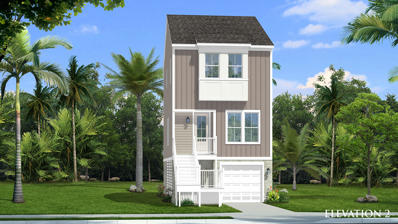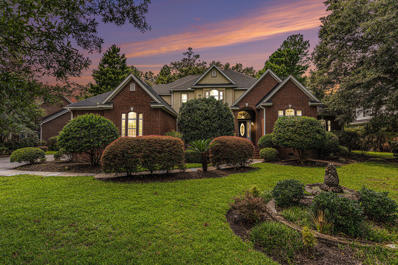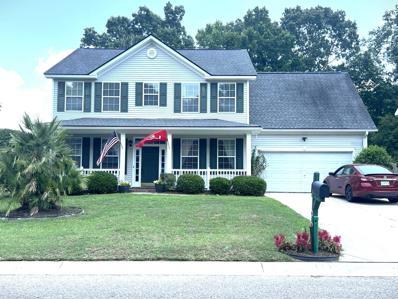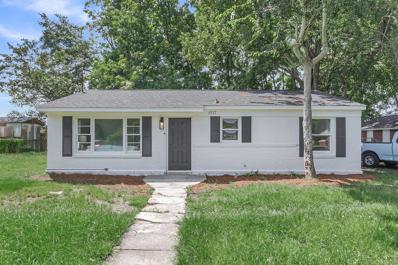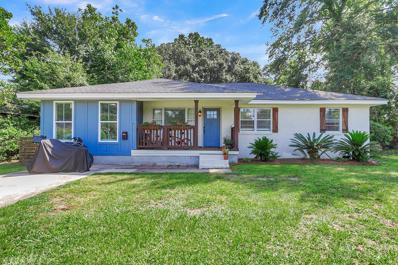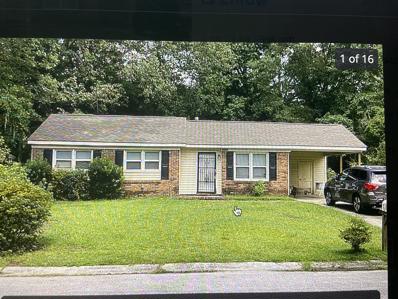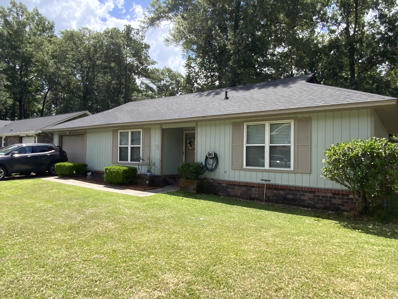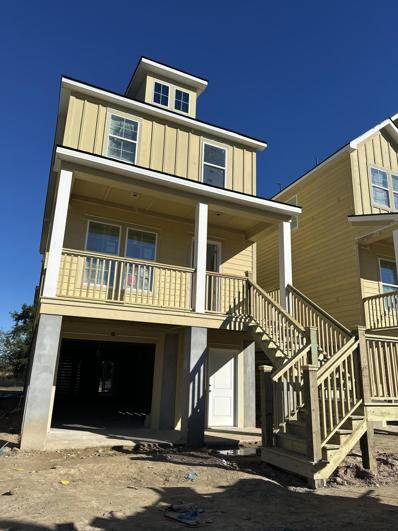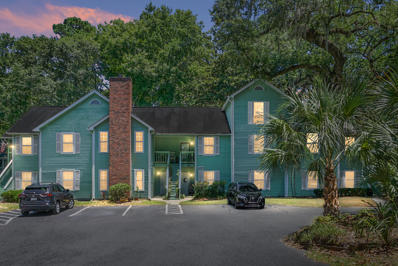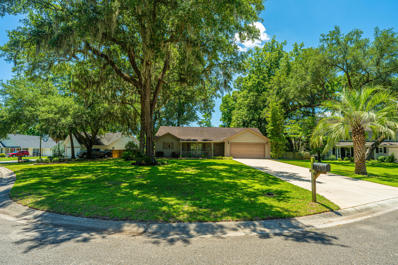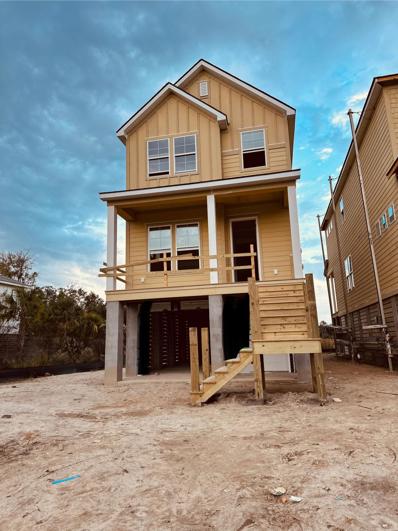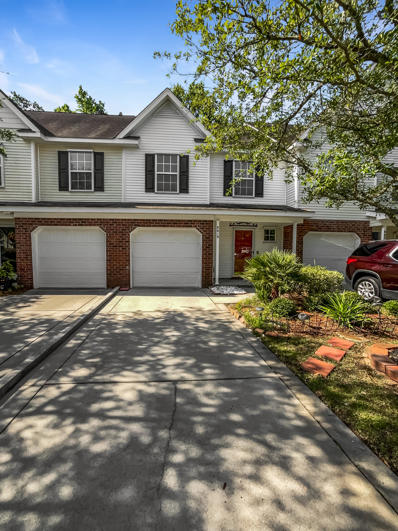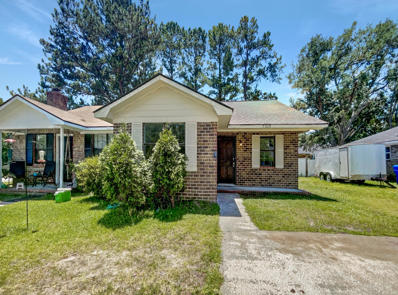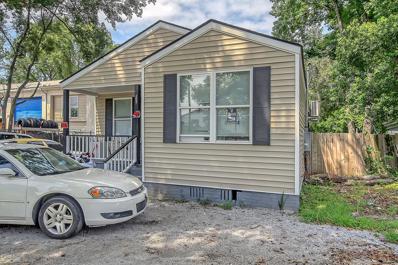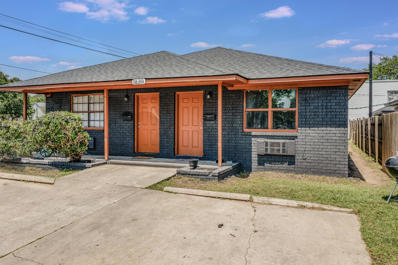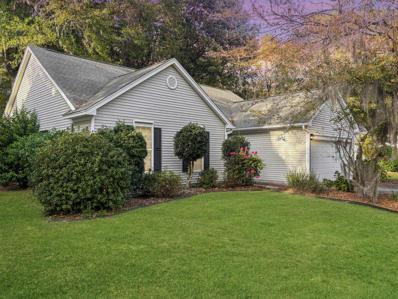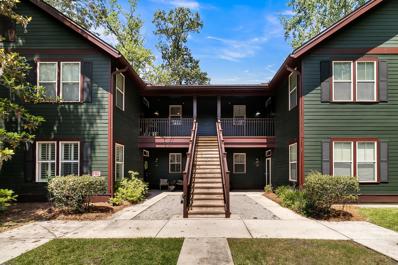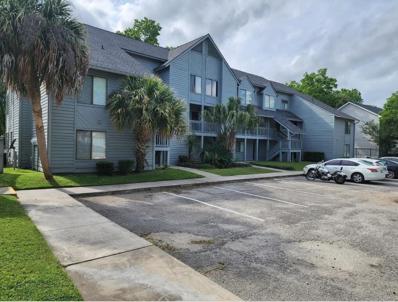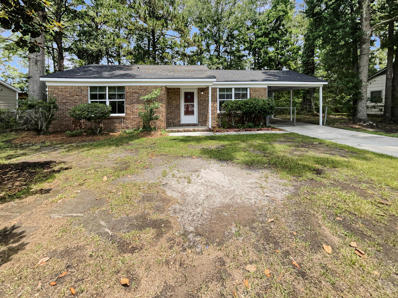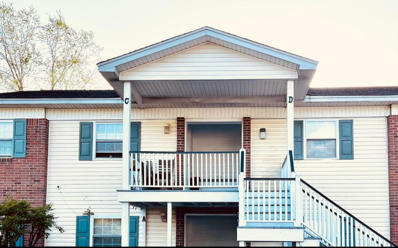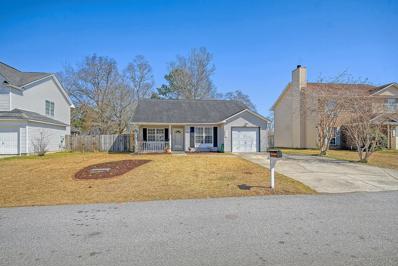North Charleston SC Homes for Rent
- Type:
- Single Family
- Sq.Ft.:
- 2,894
- Status:
- Active
- Beds:
- 4
- Lot size:
- 0.21 Acres
- Year built:
- 2013
- Baths:
- 3.00
- MLS#:
- 24017354
- Subdivision:
- Taylor Plantation
ADDITIONAL INFORMATION
Gorgeous One Story Living in highly desirable neighborhood of Taylor Plantation, offering the perfect blend of comfort, convenience, and community. Nestled on a beautiful, quiet street and nearly a quarter of an acre lot, this home is perfectly situated. It has been meticulously maintained both inside and out; the pride in ownership shows!Upon arrival, you are greeted with well manicured curb appeal and rocking chair Front Porch. Step inside the gleaming Hardwood Floors, Tall Ceilings, a cozy Fireplace, and an abundance of Natural Light. The room to the right is flexible space, may be used as an Office or Study or Play Room. Welcome to an Open Floor Plan, seamlessly connecting the oversized Family Room, Dining Space and Kitchen. The Gourmet Kitchen boasts Stainless Steel Appliances, Granite Countertops, Tile Backsplash, Tile Floors, Ample Cabinetry and Counter Space, and Kitchen Island. The oversized Dining Room dressed with Trey Ceiling is perfect for a gathering. The large Sunroom offers Tile Floors and will lead you to the backyard. This floor plan is perfect for entertaining family and friends. The backyard is equipped with Privacy Fence, well manicured flower beds, walking paths for your convenience. It also has an oversized Patio to enjoy nature at its best. The Master Suite offers a large Walk-In Closet, Hardwood Floors, and a Linen Closet. The En-Suite Bath offers Dual Vanity, a Shower, and Tile Floors Outside. There are 3 Large Bedrooms and 3 Full Baths, each with storage space. Walk upstairs, and this room may be used as a Bonus Room, a Guest Bedroom, or Recreational Space. It is equipped with its own full bathroom and Walk In Closet. Taylor Plantation offers a range of community amenities, including a clubhouse for social gatherings, a playground, and scenic walking trails. This well established community has mature trees and well maintained. Living in North Charleston offers numerous advantages. The area boasts a variety of local hotspots such as the Northwoods Mall for shopping, the Tanger Outlets for a unique retail experience, and Park Circle, known for its vibrant restaurant scene and eclectic shops. The proximity to the Charleston International Airport and major highways like I-26 and I-526 makes commuting and traveling a breeze. The nearby Wannamaker County Park and Riverfront Park provide ample opportunities for outdoor activities and family fun. The city's vibrant community and welcoming atmosphere create a strong sense of belonging. Don't miss the opportunity to make this exceptional property your new home. Schedule a private tour today!
- Type:
- Single Family
- Sq.Ft.:
- 1,862
- Status:
- Active
- Beds:
- 3
- Lot size:
- 0.03 Acres
- Year built:
- 2008
- Baths:
- 3.00
- MLS#:
- 24017080
- Subdivision:
- Charleston Park
ADDITIONAL INFORMATION
This low maintenance and well maintained 3 bd/2.5 ba condo nestled in a wooded cul-de-sac in Charleston Park is a must see. This coveted floorpan features a spacious dining/living room combo, powder room, and a flex room that could serve as a home office or sunroom. The spacious open kitchen is equipped with stainless steel appliances along with an eat-in kitchen bar. The second floor features the primary bedroom with a walk in closet and tray ceiling. The ensuite bath boast a dual sink vanity, garden tub/shower, private water closet along with 2 linen closets offering ample storage.The additional 2 roomy bedrooms, full bath and large laundry room complete the second floor. Other bonus features include bamboo flooring on the first floor & 2 car attached garage. The Charleston Park is conveniently located close to Boeing,Bosch, the Charleston Air Force Base, the Mercedes-Benz Plant as well as numerous restaurants, shopping and schools. Schedule your showing today!
- Type:
- Single Family
- Sq.Ft.:
- 1,548
- Status:
- Active
- Beds:
- 2
- Lot size:
- 0.11 Acres
- Year built:
- 1940
- Baths:
- 1.00
- MLS#:
- 24017035
- Subdivision:
- Nafair Addition
ADDITIONAL INFORMATION
Charming home in need of some TLC, being sold AS-IS. Perfect for those ready to invest some sweat equity and make it their own. With great potential, this house is looking for a new family to bring it back to life and create lasting memories.
- Type:
- Single Family
- Sq.Ft.:
- 1,457
- Status:
- Active
- Beds:
- 3
- Lot size:
- 0.14 Acres
- Year built:
- 2024
- Baths:
- 3.00
- MLS#:
- 24016838
ADDITIONAL INFORMATION
This MARSH VIEW PROPOSED CONSTRUCTION home will be starting soon. Just a few minutes from Park Circle and Riverfront Park, The Fenwick is a drive under with a 2 car tandem garage. This home features a study, 3 Bedrooms & 2.5 Bathrooms and is loaded with upgrades!!! Included in the price is LVP throughout, upgraded fixtures, oak treads, tiled shower, quartz in the kitchen and bathrooms and lots more! Don't miss your opportunity to build in one of Charleston's most vibrant communities.
- Type:
- Single Family
- Sq.Ft.:
- 3,948
- Status:
- Active
- Beds:
- 4
- Lot size:
- 0.58 Acres
- Year built:
- 2003
- Baths:
- 6.00
- MLS#:
- 24016726
- Subdivision:
- Coosaw Creek Country Club
ADDITIONAL INFORMATION
Nestled within the prestigious and serene gated community of Coosaw Creek Country Club, this exquisite brick home offers an unparalleled lifestyle filled with luxury and leisure. With 24-hour security at the gate, residents enjoy peace of mind alongside exclusive access to world-class amenities, including the renowned 18-hole, Par 71 Arthur Hills-designed golf course, lighted tennis courts, and a vibrant community atmosphere.Upon entering through the dramatic entranceway, you are greeted by the stunning elegance of Brazilian and Red Oak floors that flow seamlessly throughout the home, creating a warm and inviting atmosphere. The spacious living room features soaring high ceilings that enhance the sense of openness and grandeur, making it an ideal space for gatherings and entertaining. The home also features two staircases, providing both convenience and an added touch of sophistication. Step outside onto the expansive deck, where you'll find a fully equipped outdoor kitchen and a sparkling swimming pool, perfect for hosting summer barbecues or enjoying quiet evenings under the stars. The breathtaking views overlooking the 4th hole of the pristine golf course provide a picturesque backdrop, ensuring you can enjoy the beauty of nature year-round. Coosaw Creek is anchored by a 10,000-square-foot clubhouse, which houses the popular Palmetto Bar and Grill, where residents can dine in style. The community also boasts a junior Olympic swimming pool and a brand-new splash zone for kids, making it perfect for family fun and relaxation. The master bedroom serves as a sanctuary of comfort and style, offering generous space and a luxurious en-suite bathroom designed for ultimate relaxation. Each additional bedroom is thoughtfully appointed with its own en-suite bathroom, providing both privacy and convenience for residents and guests alike. Two additional half baths further enhance the home's functionality, making it perfect for entertaining. This property epitomizes luxury living in Coosaw Creek Country Club, blending elegance with a sense of community. Enjoy the beauty of the Lowcountry as the community winds through picturesque wooded wetlands, featuring custom brick homes that overlook lush natural surroundings. Don't miss your chance to make this exceptional property your ownschedule your showing today and immerse yourself in the allure and vibrant lifestyle this remarkable home offers!
- Type:
- Single Family
- Sq.Ft.:
- 2,395
- Status:
- Active
- Beds:
- 3
- Lot size:
- 0.22 Acres
- Year built:
- 2003
- Baths:
- 3.00
- MLS#:
- 24016718
- Subdivision:
- Marsh Hall
ADDITIONAL INFORMATION
Welcome to this spacious 3 bedroom, 2.5 bath home in pristine condition. The kitchen features stainless steel appliances, granite countertops, breakfast bar and Gas range. Enjoy the comfort of hardwoods through the downstairs and carpet flooring upstairs, along with ceiling fans to keep you cool during the warmer months. Relax by the gas fireplace in the living room or step outside to the back patio and enjoy the ambiance of the outdoor fireplace under the covered patio overlooking the pool. This home also offers a heat pump for year-round comfort and solar panels to keep the utility bills low. Cable TV and internet are available for your entertainment needs. Don't miss out on this well-planned home in a perfect location! Less than 5 miles from I-26 and convenient to shopping and dining
- Type:
- Single Family
- Sq.Ft.:
- 1,000
- Status:
- Active
- Beds:
- 3
- Lot size:
- 0.17 Acres
- Year built:
- 1960
- Baths:
- 1.00
- MLS#:
- 24016545
- Subdivision:
- Cardinal Heights
ADDITIONAL INFORMATION
Updated Brick ranch with NO HOA. In a great location close to everything. Renovations include new flooring, interior paint, fixtures, appliances, and trim work. New roof and exterior paint. The home is located on a large lot in a well kept neighborhood. Very convenient to shopping, dining and both major interstates.
- Type:
- Single Family
- Sq.Ft.:
- 2,800
- Status:
- Active
- Beds:
- 5
- Lot size:
- 0.24 Acres
- Year built:
- 1960
- Baths:
- 3.00
- MLS#:
- 24016455
- Subdivision:
- North Cameron Terrace
ADDITIONAL INFORMATION
Welcome to 5242 Potomac. One of the larger homes available in Park Circle. A beautifully updated and spacious brick home located in the desirable North Cameron Terrace neighborhood of Park Circle. This charming residence boasts over 2,800 square feet of living space on a generous .24-acre lot, featuring Five bedrooms and 3 bathrooms.The home's interior is highlighted by modern upgrades and stylish finishes. The kitchen is a chef's delight with stainless steel appliances, a tile backsplash, a farmhouse sink, a kitchen island, and quartz countertops. The open floor plan includes a home office, a wet bar, and a beadboard ceiling in the master bedroom, adding to the home's unique character. New flooring throughout and updated light fixtures enhance the overall aesthetic.Step outside to enjoy the expansive back deck, perfect for outdoor entertaining, while children can play safely in the dedicated playground area. Additional outdoor features include a storage shed and a spacious carport. Conveniently located near I-26 and I-526, this home provides easy access to Boeing, the airport, the Air Force base, shopping, and restaurants. This North Charleston gem offers a perfect blend of modern amenities and classic charm in a prime location. Don't miss the opportunity to make this beautiful property your new home. Contact us today for more information and to schedule a viewing.
- Type:
- Single Family
- Sq.Ft.:
- 998
- Status:
- Active
- Beds:
- 3
- Lot size:
- 0.22 Acres
- Year built:
- 1971
- Baths:
- 1.00
- MLS#:
- 24016145
- Subdivision:
- Pepperhill
ADDITIONAL INFORMATION
Completely Renovated from top to bottomBrand new kitchen, laundry room with washer & dryer, new floors, added a utility room, and new wooden fence crossing back of the property
- Type:
- Single Family
- Sq.Ft.:
- 978
- Status:
- Active
- Beds:
- 3
- Lot size:
- 0.2 Acres
- Year built:
- 1981
- Baths:
- 2.00
- MLS#:
- 24016074
- Subdivision:
- Pepperhill
ADDITIONAL INFORMATION
Don't miss out on the lower rates and this adorable ranch home. 2022 Roof, 2024 Air Handler, 2020 Condenser Unit, washer and dryer convey. Vaulted ceiling in living room with gorgeous beams, electric FP with remote control, updated kitchen cabinets and countertops, newer laminate flooring and updated tiled baths. Fresh paint in most areas of this 3BR, 1.5BA home with 1 car garage. NO HOA allows you to take advantage of the huge fenced yard for pets, kids toys, boats and RVs. Yes, flood insurance however no water in the home when Debby came to visit Charleston! Home is eligible for 100% financing, no PMI on a 30 year fixed with no income restrictions subject to approval.
- Type:
- Single Family
- Sq.Ft.:
- 2,047
- Status:
- Active
- Beds:
- 4
- Lot size:
- 0.11 Acres
- Year built:
- 2024
- Baths:
- 3.00
- MLS#:
- 24016055
- Subdivision:
- Park Circle
ADDITIONAL INFORMATION
This elevated UNDER CONSTRUCTION Sandhill model home is located within minutes of restaurants, River Front Park and a state of the art playground. Already included in the price is a gas gourmet kitchen with 42'' cabinets, double sliding doors that lead to an extended elevated covered porch, tray ceilings, oak stair treads, LVP throughout (NO CARPET!) and many other features. There is still time to add personal touches to this home!
- Type:
- Single Family
- Sq.Ft.:
- 1,238
- Status:
- Active
- Beds:
- 2
- Year built:
- 1984
- Baths:
- 3.00
- MLS#:
- 24015475
- Subdivision:
- Woodhill Place
ADDITIONAL INFORMATION
BELOW MARKET FOR A QUICK SALE!! This is a wonderful 2 story townhouse style condo. Only one of just a few in this neighborhood. This home has LVP flooring downstairs. The kitchen has granite countertops and stainless steel appliances. Upstairs has a spacious master bedroom with a balcony screened in porch that overlooks the open common area behind building. This condo is located near all shopping areas, restaurants, 5 minutes to Trident Technical College, 15 minutes to Charleston Southern University, 15 minutes to BOEING, Charleston International Airport, & Joint Base Charleston (USAF) and 20 minutes to Joint Base Charleston (USN), 20 minutes to Robert Bosch, 30 minutes to Isle of Palms, Sullivans Island, and Folly Beach, 20 minutes to Cypress Gardens and Bushy Park.
- Type:
- Single Family
- Sq.Ft.:
- 1,920
- Status:
- Active
- Beds:
- 4
- Lot size:
- 0.33 Acres
- Year built:
- 1989
- Baths:
- 2.00
- MLS#:
- 24015385
- Subdivision:
- Appian Landing
ADDITIONAL INFORMATION
Welcome to single story living in the coveted Dorchester District II school district, no flood zone and low annual HOA fees! Easy commute to Joint Base Charleston, Boeing, Bosch, and other major employers in the area. Approximately 30 minutes to beaches and the downtown Charleston historic district!The Appian Landing neighborhood is situated on the Ashley River and flanked with the old charm of live oak trees dripping in Spanish moss. With close proximity to a variety of grocery stores, restaurants and other essential services, this charming home offers the ease and convenience of a relaxed, Lowcountry way of life.Lovingly maintained by its original owner, this spacious home boasts four bedrooms, two full bathrooms, and sits in a cul-de-sac on a large corner lotwith a fenced-in backyard. Upon entering the home, you'll be wowed by the 16' vaulted ceiling with abundant sunshine streaming in through the large windows. The airy home offers great flow between several versatile spaces, including two family rooms, a dining area and a breakfast nook off the open galley kitchen, which overlooks a cozy den and gas fireplace. The sunny primary bedroom features a walk in closet, an extra linen closet, and a large ensuite bathroom with dual vanity sink and tub. A rare feature, the primary bedroom suite is located on one side of the home with the other three bedrooms tucked away on the other side, offering plenty of privacy for all. Unique to this home, three sets of glass doors open to an enclosed sun porch for indoor/outdoor entertaining. This home has great bones and is priced under market value for minor cosmetic updates. Upgrades in recent years include new water pipes, LVP flooring in the main living spaces, Corian countertops, and a new, black stainless side-by-side refrigerator.
- Type:
- Single Family
- Sq.Ft.:
- 2,047
- Status:
- Active
- Beds:
- 3
- Lot size:
- 0.11 Acres
- Year built:
- 2024
- Baths:
- 3.00
- MLS#:
- 24015252
- Subdivision:
- Park Circle
ADDITIONAL INFORMATION
Here's your chance to build your dream home in Park Circle. This elevated UNDER CONSTRUCTION Sandhill model home is located within minutes of restaurants, River Front Park and a state of the art playground. Already included in the price is a gas gourmet kitchen with 42'' cabinets, a deluxe owner's suite bathroom with a garden tub, double sliding doors that lead to an extended elevated covered porch with marsh views, tray ceilings, Quartz throughout, oak treads and many other features.
- Type:
- Single Family
- Sq.Ft.:
- 1,311
- Status:
- Active
- Beds:
- 2
- Lot size:
- 0.03 Acres
- Year built:
- 2004
- Baths:
- 3.00
- MLS#:
- 24015164
- Subdivision:
- Coosaw Commons
ADDITIONAL INFORMATION
Seller may consider buyer concessions if made in an offer. This beautiful property offers a perfect mix of style and comfort. The warm atmosphere of the home is complemented by neutral paint colors. The kitchen stands out with its elegant accent backsplash, adding a touch of sophistication while defining the cooking space. Modern stainless steel appliances are included, combining both style and durability. Fresh interior paint throughout the house adds a clean and inviting feel to every room. Newly replaced flooring enhances the sense of luxury and comfort. With attention to detail and a great location, this property offers both style and practicality.
Open House:
Thursday, 11/28 8:00-7:00PM
- Type:
- Single Family
- Sq.Ft.:
- 1,006
- Status:
- Active
- Beds:
- 2
- Lot size:
- 0.02 Acres
- Year built:
- 1981
- Baths:
- 2.00
- MLS#:
- 24014832
- Subdivision:
- Forest Hills
ADDITIONAL INFORMATION
Seller may consider buyer concessions if made in an offer. Welcome to your dream abode! This captivating property features a stunning fireplace, ensuring a cozy ambiance on chilly evenings. With a neutral color paint scheme throughout, this home is sure to satisfy any buyer's decorative tastes. Recently rejuvenated with fresh paint, the interior exudes a harmonious atmosphere, further enhanced by brand-new flooring installed throughout the entire home, creating a pristine and unified aesthetic. In the modern kitchen, new appliances provide a refreshed and contemporary vibe, enhancing the enjoyment of your culinary exploits. This property seamlessly blends style, comfort, and practicality, appealing to any homeowner's desires.
- Type:
- Single Family
- Sq.Ft.:
- 950
- Status:
- Active
- Beds:
- 3
- Lot size:
- 0.16 Acres
- Year built:
- 1943
- Baths:
- 2.00
- MLS#:
- 24013887
- Subdivision:
- Waylyn
ADDITIONAL INFORMATION
Great Investment opportunity or starter home. 2022 renovated 3 bed two bath home in Waylyn. This home has been a rental for 2 years at $1750 a month. It is conveniently located near I-26 and I-526.
- Type:
- Single Family
- Sq.Ft.:
- 2,039
- Status:
- Active
- Beds:
- 3
- Lot size:
- 0.23 Acres
- Year built:
- 1993
- Baths:
- 2.00
- MLS#:
- 24012697
- Subdivision:
- Elms Of Charleston
ADDITIONAL INFORMATION
REDUCED FAR BELOW MARKET VALUE! Great cul-de-sac location, one of the largest lots in the ELMS, and a rare three bedroom home with a two car garage and a deck. You will love the hardwood floors, updated kitchen, and sunroom. Seller is offering an allowance of $1,750 to replace the refrigerator at closing. You will love living in this beautiful 55+ neighborhood so convenient to everything! Amenities include clubhouse, activity bus, pool, pickleball/ tennis court, bocce ball, privacy gate and pond. Convenient to doctors, Trident Hospital, CVS, and restaurants.
- Type:
- Duplex
- Sq.Ft.:
- 2,016
- Status:
- Active
- Beds:
- 6
- Lot size:
- 0.11 Acres
- Year built:
- 1992
- Baths:
- MLS#:
- 24012107
- Subdivision:
- Chicora Place
ADDITIONAL INFORMATION
Great income producing duplex. Both sides are spacious with approx 1,000 square feet and 3 bedrooms and 1 full bathroom on each side. Recent updates in both units. Detached storage with separate washer and dryer for each unit. Currently occupied with tenants! Contact for more details or a showing
- Type:
- Single Family
- Sq.Ft.:
- 1,711
- Status:
- Active
- Beds:
- 3
- Lot size:
- 0.25 Acres
- Year built:
- 1996
- Baths:
- 2.00
- MLS#:
- 24011810
- Subdivision:
- Whitehall
ADDITIONAL INFORMATION
Welcome to 5407 Percival Lane, an impeccably maintained 3-bedroom, 2-bathroom home situated in the sought-after Whitehall neighborhood and Dorchester District 2 school district . Step into a welcoming living space characterized by high ceilings, bamboo flooring, and a charming wood-burning fireplace. The hallway introduces the deluxe owner's suite, boasting dual closets and an ensuite bathroom with a shower and separate garden tub. Two additional bedrooms and a full bath complete the well-designed floor plan. The thoughtfully appointed kitchen, featuring updated appliances from 2017, showcases practical elements such as slide-out organizers and a mounted TV. The adjacent dining area provides an ideal setting for hosting gatherings. At the rear of the home, a climate controlledsunroom offers a serene retreat surrounded by the natural beauty of mature trees, backing up to a beautiful nature reserve. Conveniently positioned just off Dorchester Rd, this residence affords easy access to prominent shopping and dining destinations. The neighborhood extends an invitation to outdoor enthusiasts with an optional amenity membership which includes access to the pool, tennis courts, and other outdoor spaces. This property embodies a harmonious blend of simplicity and functionality, presenting an ideal opportunity for those seeking a refined living experience. Schedule your viewing at 5407 Percival Lane today to explore the understated elegance of this residence.
- Type:
- Single Family
- Sq.Ft.:
- 1,621
- Status:
- Active
- Beds:
- 3
- Year built:
- 2007
- Baths:
- 2.00
- MLS#:
- 24011673
- Subdivision:
- Summers Bend On The Ashley
ADDITIONAL INFORMATION
This inviting 3 bed/2 bath condo is tucked away in a quiet waterfront condo community. It's also located in the desirable Dorchester II School District. The property includes a one-car detached garage. As you enter, you're greeted by wood flooring, smooth ceilings, crown molding, and a spacious open floor plan. The dining room will be perfect for dinners with family and friends. The kitchen boasts recessed lighting, some stainless steel appliances, granite countertops, a large breakfast bar, ample cabinet and counter space, and a pantry for additional storage. Refrigerator to convey, with an acceptable offer and as part of the sales contract. Enjoy cool evenings in front of the cozy fireplace in the family room.Located off of the family room is a large outdoor porch with a screened-in section. This is a great spot for entertaining, enjoying your morning coffee, or relaxing after long day. The spacious master bedroom features a walk-in closet and a private en suite bathroom with ceramic tile flooring, dual vanities, a garden tub, and a separate shower. The remaining bedrooms are also spacious in size. You'll appreciate neighborhood amenities, including a community pool, a covered pavilion with outdoor fireplace, walking trails, various ponds, and a community dock on the Ashley River. Conveniently located near shopping, dining, Joint Base Charleston, the airport, Boeing, and Bosch. Come see your new home, today!
- Type:
- Single Family
- Sq.Ft.:
- 1,414
- Status:
- Active
- Beds:
- 3
- Year built:
- 1985
- Baths:
- 2.00
- MLS#:
- 24010491
- Subdivision:
- The Lakes At Northwoods
ADDITIONAL INFORMATION
**Priced below appraised value** This inviting first-floor condo is tucked away in a quiet and centrally-located neighborhood that's close to everything! The roof was replaced in 2022. As you enter, you're greeted by attractive and low-maintenance luxury vinyl plank flooring, smooth ceilings, and a bright open floor plan with a great flow for entertaining and everyday living. The updated kitchen boasts stainless steel appliances, granite countertops, a pass-through window with a breakfast bar, ample cabinet and counter space, and a pantry for additional storage space. Refrigerator to convey, with an acceptable offer and as part of the sales contract.The spacious master bedroom is separate from the other bedrooms and features a walk-in closet and an updated en suite bathroom with a garden tub/shower combo. The other two bedrooms are also spacious in size and share an updated Jack-and-Jill bathroom. The covered back patio overlooks a neighborhood pond and is a great place for grilling out, entertaining, or just relaxing after a long day. You'll appreciate neighborhood amenities, including a community pool. Conveniently located near shopping, dining, the interstate, Charleston Southern University, Trident Hospital, Boeing, and Joint Base Charleston. Come see your new home, today! **Home may be sold furnished, if desired, with an acceptable offer and as part of the sales contract.**
- Type:
- Single Family
- Sq.Ft.:
- 900
- Status:
- Active
- Beds:
- 3
- Lot size:
- 0.02 Acres
- Year built:
- 1971
- Baths:
- 1.00
- MLS#:
- 24009414
- Subdivision:
- Pepperhill
ADDITIONAL INFORMATION
Seller may consider buyer concessions if made in an offer. Welcome to this beautiful home that is sure to charm you with its elegance! As you step inside, the soothing neutral color paint scheme throughout sets a calming tone that you'll instantly fall in love with. This ambiance is further enhanced by the inclusion of top-grade, all-stainless-steel appliances in the kitchen. As an added feature, you can soak in the great outdoors while maintaining your privacy with a covered patio. This wonderful abode is sure to provide you with a comfortable living in an aesthetically pleasing environment. comfort and style, and prepare for a living experience like none other, in your own house!
- Type:
- Single Family
- Sq.Ft.:
- 801
- Status:
- Active
- Beds:
- 2
- Year built:
- 1966
- Baths:
- 1.00
- MLS#:
- 24008689
- Subdivision:
- Courtland Square
ADDITIONAL INFORMATION
Recently renovated condo- laminate flooring, granite countertops, new appliances, deck, HVAC and paint. Azalea Dr is centrally located to shopping, restaurants, gym, and parks. The unit previously rented for $1,400 per month. Go and Show!
- Type:
- Single Family
- Sq.Ft.:
- 1,124
- Status:
- Active
- Beds:
- 3
- Lot size:
- 0.22 Acres
- Year built:
- 1992
- Baths:
- 2.00
- MLS#:
- 24007793
- Subdivision:
- The Lakes
ADDITIONAL INFORMATION
Back on the market due to buyer financing falling through. Cute 3 bedroom 2 bathroom home in The Lakes right off of Otranto Road in North Charleston. If you're looking for a spacious open floor plan with vaulted ceilings then you're search is over. Add the Kitchen with the attached breakfast space and you have a great space for both hosting and for family time. Don't forget the MASSIVE backyard!

Information being provided is for consumers' personal, non-commercial use and may not be used for any purpose other than to identify prospective properties consumers may be interested in purchasing. Copyright 2024 Charleston Trident Multiple Listing Service, Inc. All rights reserved.
North Charleston Real Estate
The median home value in North Charleston, SC is $360,000. This is lower than the county median home value of $511,600. The national median home value is $338,100. The average price of homes sold in North Charleston, SC is $360,000. Approximately 43.14% of North Charleston homes are owned, compared to 45.41% rented, while 11.45% are vacant. North Charleston real estate listings include condos, townhomes, and single family homes for sale. Commercial properties are also available. If you see a property you’re interested in, contact a North Charleston real estate agent to arrange a tour today!
North Charleston, South Carolina has a population of 114,542. North Charleston is less family-centric than the surrounding county with 26.3% of the households containing married families with children. The county average for households married with children is 28.39%.
The median household income in North Charleston, South Carolina is $52,264. The median household income for the surrounding county is $70,807 compared to the national median of $69,021. The median age of people living in North Charleston is 33.7 years.
North Charleston Weather
The average high temperature in July is 90.3 degrees, with an average low temperature in January of 38 degrees. The average rainfall is approximately 49.4 inches per year, with 0.5 inches of snow per year.
