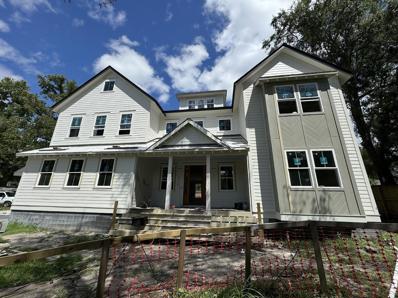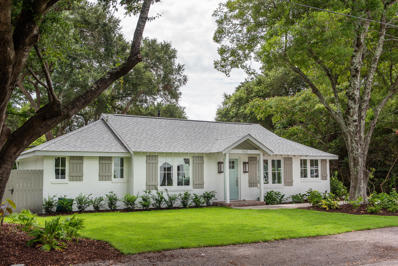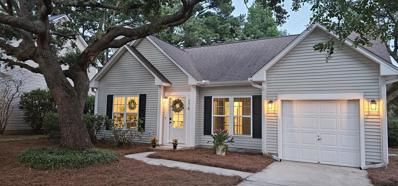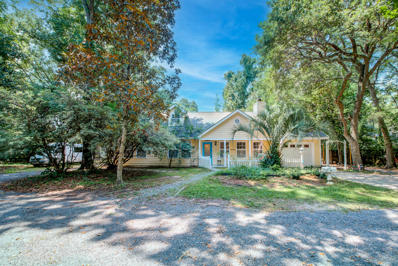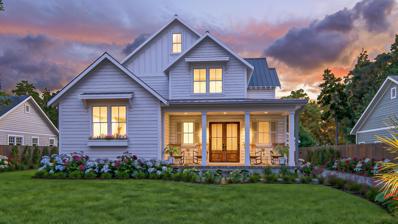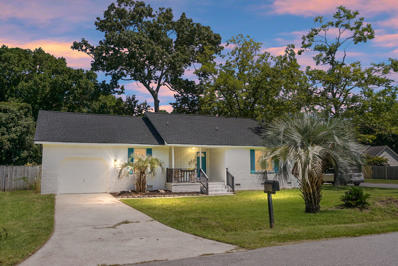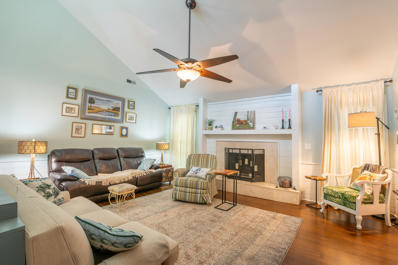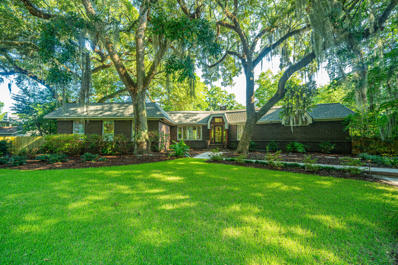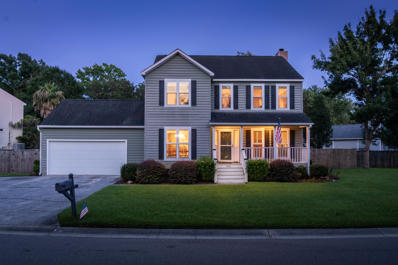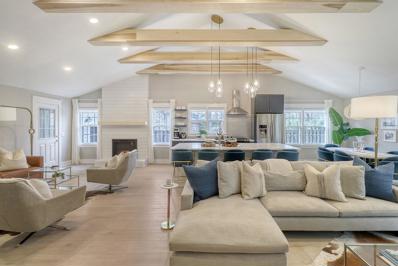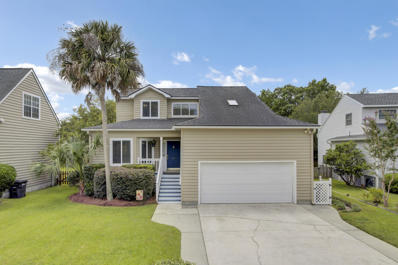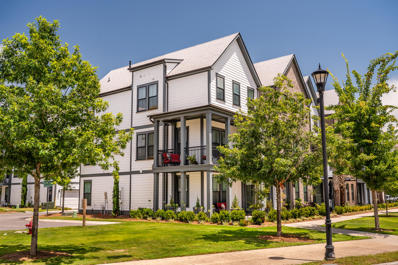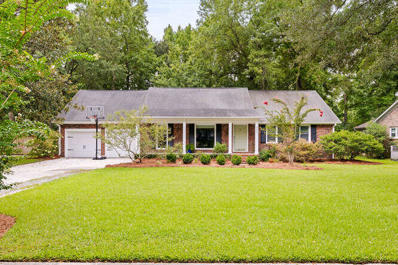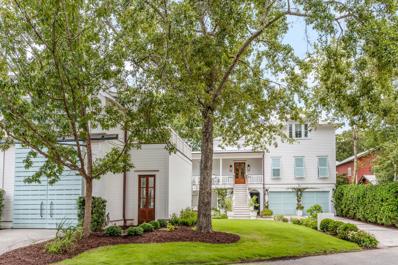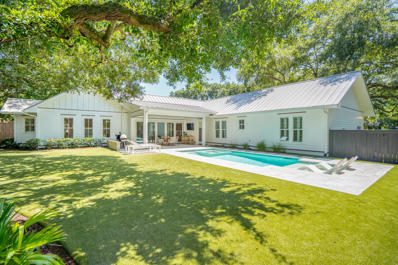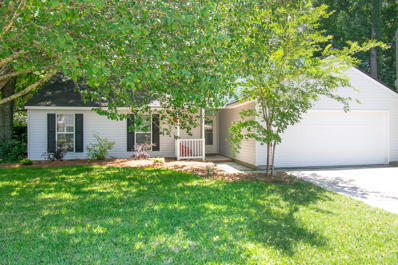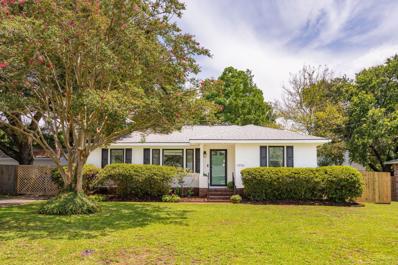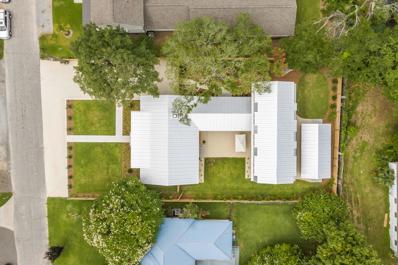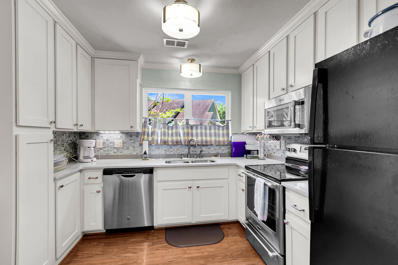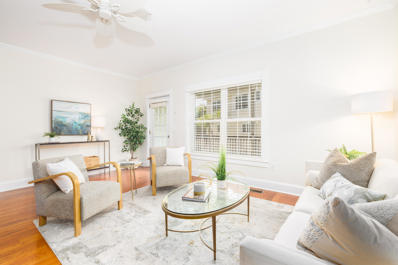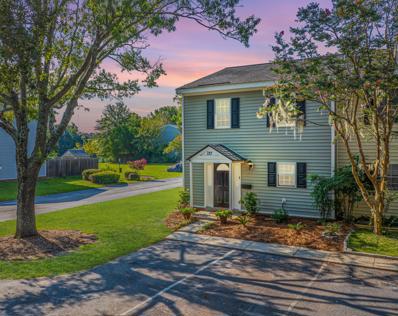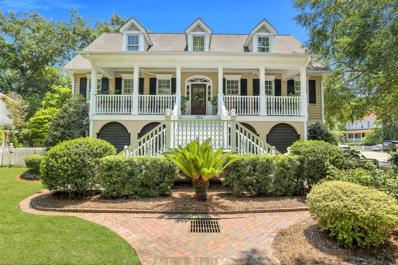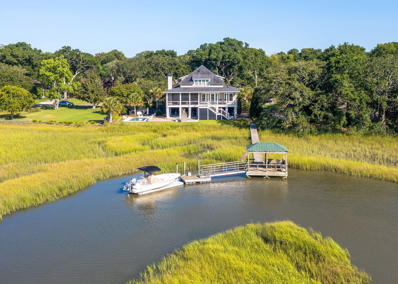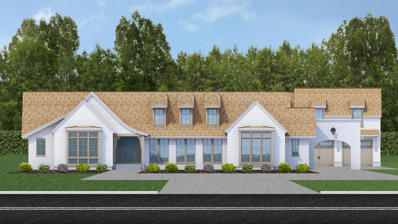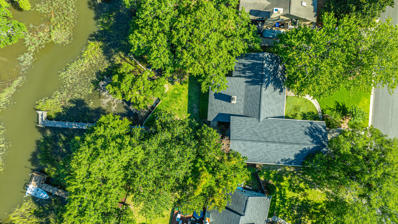Mount Pleasant SC Homes for Rent
$3,749,000
759 Muirhead Road Mount Pleasant, SC 29464
- Type:
- Single Family
- Sq.Ft.:
- 5,033
- Status:
- Active
- Beds:
- 6
- Lot size:
- 0.26 Acres
- Year built:
- 2024
- Baths:
- 7.00
- MLS#:
- 24020088
ADDITIONAL INFORMATION
**FINAL PHASE** This is a rare opportunity to own a new construction, custom built home by B Hive Design Build. This southern living inspired 5033 sqft house boasts 6 bedrooms, 6.5 bathrooms, a salt system pool surrounded by Garapa hardwood deck, an outside gazebo, a stadium-seating movie theater, and a large back porch, making it the ultimate family retreat. The house sits on .26 of an acre with no HOA restrictions. The planned completion date will be Oct 2024. Upon entering the home, you'll notice a guest bedroom with an ensuite, an open floor plan with 9 ft ceilings, 10" wide plank white oak engineered floors, and a vaulted family room with a wood burning fireplace leading into the fully custom chef's kitchen and pantry. Here, you'll find all custom cabinets from Butler Woods, Sub-zero/Wolf appliances, a 10 ft island capable of seating 6 people, and a wet bar. The second floor has 9ft ceilings, 3 bedrooms all with ensuites and walk-in-closets, a large laundry room with hookups for two sets of washers/dryers, and the primary bedroom. The "spa-inspired" primary bathroom has two large vanities, a curbless shower, a free standing tub, and a walk-in closet. The third floor has one bedroom with an ensuite, kids play area/bonus room and the stadium -seating movie theater. All selected fixtures/details are available to view during walkthrough and after showing. Owner is the listing agent. Please do not enter the property unless a showing time has been confirmed with agent/owner!
$1,950,000
761 Atlantic Street Mount Pleasant, SC 29464
- Type:
- Single Family
- Sq.Ft.:
- 2,316
- Status:
- Active
- Beds:
- 4
- Lot size:
- 0.17 Acres
- Year built:
- 1950
- Baths:
- 4.00
- MLS#:
- 24019766
- Subdivision:
- Old Mt Pleasant
ADDITIONAL INFORMATION
Welcome to 761 Atlantic St! Located in one of the most desired neighborhoods for it's proximity to Historic Old Village, Shem Creek, Sullivans Island, Downtown Charleston and is within walking distance to the award winning Mt Pleasant Academy and Moultrie Middle School. This charming cottage was completely renovated from the studs out in 2022 and consists of 4 bedrooms, 3.5 baths, and is approximately 2300 square feet.
- Type:
- Single Family
- Sq.Ft.:
- 1,489
- Status:
- Active
- Beds:
- 3
- Lot size:
- 0.18 Acres
- Year built:
- 1993
- Baths:
- 2.00
- MLS#:
- 24019765
- Subdivision:
- Belle Hall
ADDITIONAL INFORMATION
Beautiful home in highly sought-after Belle Hall neighborhood! This stunning 3 bedroom, 2 bathroom ranch offers calm water views and is completely renovated. Step inside to discover a beautifully updated kitchen with new cabinets and stainless steel appliances, seamlessly flowing into the dining area. The master bedroom offers serene water views and a stylish master bath. The sunroom, perfect for relaxing or as a multi-purpose room, overlooks the picturesque backyard water scene. New floors, trim, doors, windows, light fixtures, bathrooms, HVAC, hot water heater plus much more! Belle Hall provides fantastic amenities, including 2 pools, hiking trails, and docks. The home offers easy access to downtown Charleston, beaches, and interstate 526, ensuring a smooth commute.
- Type:
- Single Family
- Sq.Ft.:
- 3,446
- Status:
- Active
- Beds:
- 4
- Lot size:
- 0.36 Acres
- Year built:
- 1987
- Baths:
- 4.00
- MLS#:
- 24019720
- Subdivision:
- Heritage
ADDITIONAL INFORMATION
Discover an exceptional gem with an in-law suite in Mt. Pleasant! Perfectly situated just three miles from the serene beaches of Sullivan's Island and under six miles from the vibrant heart of downtown Charleston, this delightful home sits on a generous lot and promises everything you could desire!The charming exterior and inviting front porch immediately set the tone for this lovely home. Step inside to find a spacious living room adorned with a cozy fireplace and built-in shelves, creating a perfect spot for relaxation. The functional kitchen is a chef's delight, featuring stainless steel appliances, including a brand-new gas stove, white cabinets, ample countertop space, a dining area, and a skylight that bathes the room in natural light.Adjacent to the kitchen, the expansive family room/sunroom boasts a wall of windows overlooking the backyard, another skylight, a fireplace, and direct access to the deck and yard. The main level is home to a tranquil primary bedroom, complete with an en suite bath that features a fireplace, a luxurious jetted tub, dual vanities, and a step-in shower. Two additional bedrooms and a full bathroom on this level ensure plenty of space for family or guests. Ascend to the second level to discover the in-law suite, accessible from both inside and outside the house. This versatile space includes a generous living area, a bedroom, a full bathroom, a kitchenette, and a skylight. Outside, the deck and fenced backyard provide the perfect setting for enjoying the outdoors. There are 5 parking spaces with an RV hookup as well. The separate entrance on the side of the home provides the opportunity to live in one section of the house and rent out the other, or makes for a perfect mother-in-law suite! With such remarkable features and an unbeatable location, this Mt. Pleasant home is a rare find that won't last long. Why wait? Make it yours today! Both sets of kitchen appliances & both washers and dryers will convey.
$3,385,000
452 Morrison Street Mount Pleasant, SC 29464
- Type:
- Single Family
- Sq.Ft.:
- 4,085
- Status:
- Active
- Beds:
- 5
- Lot size:
- 0.2 Acres
- Year built:
- 2024
- Baths:
- 5.00
- MLS#:
- 24019707
- Subdivision:
- Old Mt Pleasant
ADDITIONAL INFORMATION
Welcome to this stunning new construction home in the highly coveted Old Mount Pleasant neighborhood. Currently being crafted by Oak Marsh Homes, LLC, this custom residence is set for completion in February 2025. With over 4,000 sq ft, five bedrooms and four-and-a-half bathrooms, it offers luxurious living in an ideal location.As you step into the foyer with its impressive 10-foot ceilings, you'll be greeted by an open dining and living space that expands the full length of the home. The kitchen is a chef's paradise, featuring a vaulted ceiling, Thermador panel-ready appliances, and an expansive walk-in pantry. The first-floor primary suite is a sanctuary, boasting dual walk-in closets, a double sink vanity, and a luxurious large shower with a soaking tub. Other highlights on this level include white oak flooring throughout, designer light fixtures, a hall bath, and a mudroom with a stackable washer/dyer hookup. Upstairs, you'll discover four additional bedrooms, a versatile office space, and a laundry room complete with a farmhouse sink. Two bedrooms share a Jack-and-Jill bath with a double sink vanity and tub shower. A third bedroom, with its own private bath, can be used as an upstairs primary suite. The fourth bedroom also has a full bath and connects to the laundry room, offering easy access for the office space. On the third floor there will be a flex space, could be used for an additional play room, or storage. Also, on the third floor there will be access to the attic where there will be standing room storage space towards the entire frontside of the home. The outdoor living area is designed for year-round enjoyment, featuring an incredible screened-in porch with a fireplace, vaulted ceilings, and large slider doors. Located just minutes from historic downtown Charleston and the beaches, this home at 452 Morrison offers unparalleled convenience. You'll be within walking distance to The Post House, Shem Creek, Alhambra Park, Pitt Street Bridge, and a variety of popular restaurants and shopping destinations.
- Type:
- Single Family
- Sq.Ft.:
- 1,560
- Status:
- Active
- Beds:
- 4
- Lot size:
- 0.13 Acres
- Year built:
- 1980
- Baths:
- 2.00
- MLS#:
- 24019705
- Subdivision:
- Candlewood
ADDITIONAL INFORMATION
Welcome to this charming ranch located in the heart of Mount Pleasant! NO HOA! Just a 5-minute drive to town center drive and about a 10-minute drive to the beach. 1/4 mile away from Lucy Beckham a 3-minute drive to the Whipple sports complex and more. This home offers 4 bedrooms and 2 bathrooms. Renovated in 2022 including a new roof, newer windows, hardwoods, kitchen, both bathrooms, and the frog. This home is the epitome of coastal living. The primary en suit features a walk-in tile shower with glass doors, walk in closet, and a large bedroom. The bedroom currently has a king bed in it with an electric fireplace stand and there is plenty of room. There are two more bedrooms with a queen and the other has 2 singles. The 4th bedroom is the frog and currently has a king bed.The living space features a large island (that can sit 4-5 comfortably), quartz counter tops, and plenty of cabinet space. It overlooks the living room and is perfect for entertaining. The deck is only 12 months old in the back and is enough for a dining set and furniture. The backyard is completely fenced in and has access on both sides. One side has your standard gate and the other has double gates to park the boat. Guess what no Hoa and no flood insurance.
- Type:
- Single Family
- Sq.Ft.:
- 2,117
- Status:
- Active
- Beds:
- 4
- Lot size:
- 0.29 Acres
- Year built:
- 1982
- Baths:
- 2.00
- MLS#:
- 24019612
- Subdivision:
- Snee Farm
ADDITIONAL INFORMATION
Come enjoy all Snee Farm and South Mt Pleasant has to offer in this cozy 4 bed 2 bath dream home. Enjoy an updated kitchen with a breakfast nook where you can feed the kids before heading to the neighborhood pool where all the summer fun takes place. There are 3 bedrooms on the first floor as well as the 2 full baths. The FROG is currently used as a flex space but offers a wide range of potential as it could be a fourth bedroom or office space if needed. When it is a little cooler you can step into the oasis of a backyard that boasts plenty of beautiful landscaping and privacy. There is a screened in deck as well as an open deck for grilling or working on that tan! Plenty of room for all your toys with a 2 car garage as well. Book a showing today as the sellers are very motivated!
$2,190,000
521 Pelzer Drive Mount Pleasant, SC 29464
- Type:
- Single Family
- Sq.Ft.:
- 3,943
- Status:
- Active
- Beds:
- 4
- Lot size:
- 0.82 Acres
- Year built:
- 1973
- Baths:
- 4.00
- MLS#:
- 24019772
- Subdivision:
- Cooper Estates
ADDITIONAL INFORMATION
Welcome to Millwood, a beautiful, oak-lined block between Coleman Blvd. & Cottingham Dr. in Cooper Estates. This one of a kind gem on .82 ac in the heart of Mt. Pleasant is about a 5 minute walk to the Shem Creek Bridge! Graced w/live oaks, the circular drive w/overflow parking is very accomodating. Charming sunken sitting area w/electric fireplace is past flagstone entry. To the right is a large kitchen w/generous storage & workspace. A breakfast bar overlooking the backyard is past the kitchen. Step down into a handsome game room wired for an electric fireplace. A relaxing sunroom overlooks the back deck & spacious backyard. A small bath is near the backdoor & garage entry, perfect for clean up. The FROG measures approx. 514sqft & is included in the square footage.It's currently used as a 4th bedroom w/its own bath & could be dual master, guest space, etc. The main living area is to the left of the entry & runs nearly the depth of the home; perfect for large gatherings! A paneled 2nd sunroom is tucked away & looks over a smaller, private portion of the yard. The primary bedroom is spacious with a walk-in closet & separate flex space: a sitting area, office, nursery, etc. Attached bath has a step-down tub/shower & separate vanity. 2 large secondary bedrooms have access to a hall bath & have walk-in closets, vanities & comfortably accomodate 2 full size beds. Laundry is conveniently located near bedrooms. The backyard is spacious with a lean-to & built in storage with plenty of room for an inground pool, since the septic tank & drain field (installed approx. 2020) are located in the front yard. A partition wall separates the current sunrooms. Existing roof was installed 2019/2020. Heatpumps & mini-splits are approx. 2 - 5 yrs old. Additional 400 amp underground service installed approx 2023. Owner casually runs a permitted short term rental & for the past 3 yrs has averaged $50-60,000 in income. Guest space ends at the rear of the kitchen. Per The Town of Mt. Pleasant, this lot is not able to be subdivided due to linear street footage. The home has been meticulously maintained & will convey in "as is" condition. Taxes will be considerably less at a 4% owner-occupant rate.
- Type:
- Single Family
- Sq.Ft.:
- 1,960
- Status:
- Active
- Beds:
- 4
- Lot size:
- 0.27 Acres
- Year built:
- 1993
- Baths:
- 3.00
- MLS#:
- 24019451
- Subdivision:
- Longpoint
ADDITIONAL INFORMATION
Looking to live in the well-established and charming neighborhood of Longpoint in Mount Pleasant? Discover the potential and beauty of 368 Mount Royall Drive.This traditional 2-story home, situated on a generous lot, boasts a full front porch perfect for sitting, 4 spacious bedrooms, 2.5 bathrooms, and a large back deck overlooking a spacious fenced-in backyard ideal for outdoor entertaining and relaxing.Step through the front door into a welcoming foyer trimmed with crown molding and an eye-catching exposed staircase. Brazilian Walnut floors run throughout the first floor.The formal dining room, featuring high wainscoting, crown molding, and plantation shutters, creates an inviting atmosphere for formal dinners and entertaining guests.Accessible through beautiful French doors, the versatile front room offers endless possibilities. Whether you need a sitting room, den, office, studio, or playroom, this flexible space easily adapts to your needs. The cozy living room includes a ceiling fan, recessed lighting, plantation shutters, and a beautifully trimmed gas fireplace with a raised hearth, providing a warm and inviting ambiance. The open-concept kitchen, perfect for gatherings, features granite countertops, a stylish tile backsplash, recessed and pendant lighting, and stainless steel appliances. The cleverly hidden washer and dryer add convenience, while a charming bay window offers a cozy spot for an eat-in kitchen space, if desired. A back hallway off the kitchen provides seamless access to a half-bathroom, the garage, and the dining room. Upstairs, you'll find an open landing area leading to the primary suite, 3 additional bedrooms, a linen closet, and a full bathroom. The primary suite features a tray ceiling, ceiling fan, and a large walk-in closet with a window. The ensuite bathroom includes a dual sink vanity, garden bathtub, and a stand-in shower. Outside, the wide yard provides additional space between homes, enhancing your privacy. An extended width driveway offers ample parking. Step through the backdoor onto a large deck with an extended paver-stone patio, perfect for hosting summer barbecues. The fully fenced-in backyard ensures privacy and security. And there's even a little lime tree to add a touch of citrus freshness to your outdoor space. HOME UPDATES INCLUDE: Home Exterior Repainted (2015). Most Windows Replaced (2015). Front Door Unit Replaced with Fiberglass Door (2015). HVAC Replaced (2016). Driveway Extended (2016). Kitchen Countertops Replaced (2016). Under Home Spray Foam Insulation (2017). Garage Door Replaced (2023). Downstairs Interior Walls & Ceiling Repainted (2024). Longpoint living means enjoying an established community with fantastic amenities, including a pool, tennis/pickleball courts, playground, and clubhouse. You'll appreciate the convenience of being close to neighborhood amenities and the scenic Palmetto Islands County Park, perfect for outdoor adventures. The excellent school district comprises Belle Hall Elementary, Laing Middle School, and Lucy Beckham High School. Don't miss your chance to own this beautiful property brimming with potential! Schedule your showing today to see all that it has to offer.
- Type:
- Single Family
- Sq.Ft.:
- 1,925
- Status:
- Active
- Beds:
- 4
- Lot size:
- 0.23 Acres
- Year built:
- 1968
- Baths:
- 2.00
- MLS#:
- 24019413
- Subdivision:
- Parish Place
ADDITIONAL INFORMATION
Beautiful 4 Bedroom Home with Double Garage in Mount Pleasant's Best Location with Great Access to 526 or I26. Home is within Walking Distance to Award Winning Schools, Minutes to Downtown Charleston and the Local Beaches. Reimagined in 2023 with Open Living Space, Vaulted Ceilings, Fire Place (electric), Gorgeous Kitchen, Backyard Oasis, New Bathroom and Custom Millwork throughout. Home is Move in Ready and situated on a Large Private Lot featuring a Beautiful Oak tree. If you are looking for instant equity, plans for a garage conversion to master bed/bath are available. This would make this 4bd/2ba a 5bd/3ba and close to 3000SF. Many New Upgrades Including: HVAC, DUCTWORK, RINNAI TANKLESS WATER HEATER, STOVE, PLUMBING, FLOORING AND MANY UPGRADES ETC. Schedule your showing soon!
- Type:
- Single Family
- Sq.Ft.:
- 2,317
- Status:
- Active
- Beds:
- 3
- Lot size:
- 0.17 Acres
- Year built:
- 1993
- Baths:
- 3.00
- MLS#:
- 24019271
- Subdivision:
- Longpoint
ADDITIONAL INFORMATION
Make sure to check out the bonus room that was used as a 4th bedroom! Highly desired Longpoint neighborhood on a street that ends in a culdesac. On the first floor, enjoy the open concept kitchen, dining room, family room and sunroom. Also on the first floor are the primary bedroom with ensuite bathroom, the laundry room, home office and half bath. On the second floor, there are 2 additional bedrooms and a large bonus room (currently being used as a 4th bedroom), a full bathroom and a small loft area. Fully fenced backyard overlooking the pond and the home is across the street from the marsh. New back deck July 2024! Home is minutes from schools, shopping, restaurants, hospitals.
- Type:
- Single Family
- Sq.Ft.:
- 2,332
- Status:
- Active
- Beds:
- 3
- Lot size:
- 0.03 Acres
- Year built:
- 2021
- Baths:
- 4.00
- MLS#:
- 24019166
- Subdivision:
- Midtown
ADDITIONAL INFORMATION
This stylish end unit townhome is conveniently located in the Midtown neighborhood, close to beaches & some of Mt. Pleasant's best dining & shopping. A paver patio welcomes you to the home where you will find a well appointed bedroom suite on the ground level. Situated on the main level, the elegant kitchen features double ovens, gas range & vent hood, built in microwave, beautiful quartz counters & modern lighting fixtures. The open living room has wonderful natural light & access to a 2nd covered porch. The primary bedroom suite offers a walk in closet with great storage, a large walk in shower with 2 shower heads & is completed with a large soaking tub. The secondary bedroom suite also has great storage & a walk in shower. The elevator shaft allows for additional storage or
$1,150,000
990 Colonial Drive Mount Pleasant, SC 29464
Open House:
Saturday, 9/28 11:00-2:00PM
- Type:
- Single Family
- Sq.Ft.:
- 2,443
- Status:
- Active
- Beds:
- 4
- Lot size:
- 0.38 Acres
- Year built:
- 1976
- Baths:
- 2.00
- MLS#:
- 24019101
- Subdivision:
- Snee Farm
ADDITIONAL INFORMATION
Discover the charm and elegance of 990 Colonial Drive, a fully renovated ranch-style home in the sought-after Snee Farm neighborhood. This light-filled residence offers 2,443 sqft of sophisticated living space, including 3 spacious bedrooms, 2 luxurious bathrooms, an enclosed sunroom, and a versatile finished room over the garage (FROG) which could be used as a 4th bedroom or bonus space. Step inside to find fresh paint, stunning hardwood floors, and chic details like shiplap accents and barn doors. The gourmet kitchen boasts white inset cabinetry, quartz countertops, an oversized island, and stainless appliances. The lavish primary suite features a walk-in closet system by Davanti, a spa-like bathroom with separate vanities, a free-standing bathtub, and a frameless glass shower door.Outside, the professionally landscaped front and back yards provide a serene escape with a firepit and a large deck with sliding doors leading to both the kitchen and sunroom. Additionally, the home offers a large 2-car attached garage and an optional membership to Snee Farm Country Club for swimming, tennis, golf, and social events. Perfect for entertaining and comfortable living at any stage of life, this home is an entertainer's dream and a place to call your own. Don't miss the chance to make this stunning property yours!
$3,850,000
27 Hopetown Road Mount Pleasant, SC 29464
- Type:
- Single Family
- Sq.Ft.:
- 5,961
- Status:
- Active
- Beds:
- 6
- Lot size:
- 0.2 Acres
- Year built:
- 2004
- Baths:
- 7.00
- MLS#:
- 24019020
- Subdivision:
- Ion
ADDITIONAL INFORMATION
This exceptional custom home is located in the award-winning I'On community overlooking the tidal marsh of Hobcaw Creek. This is a rare find that offers multiple unique spaces including a boathouse, a separate studio apartment, and a sprawling flex space on the ground level! This home has had extensive renovations, including to the full front elevation of the home, main level floorplan improvements that created a new foyer, two offices, and a homework area, as well as the addition of high end light fixtures, and the completion of a previously unfinished lower level. Upon entering the zellige tiled foyer with hidden mudroom cabinetry, the long view through the arched entry frames the lovely green marsh view visible through the many doors to the screened porch that wraps aroundthe main living areas. The living room boasts a soaring cathedral ceiling, that showcases exquisite double chandeliers and a grand stucco fireplace with exposed iron beam detail. The gorgeous white kitchen features a long island with new AGA induction range, new Subzero refrigerator, two pantries, and opens to the lovely light filled dining room. There is a convenient work area designated for children to spread out homework or art projects close by, as well as two new offices outfitted with elegantly designed built-in cabinetry. The primary suite is also located on this main level, and has been freshly wallpapered in Phillip Jeffries grasscloth, and has access to the screened porch and scenic marsh views. The top floor features a fantastic cozy playroom or den with full height bookshelves and storage cabinets and a brick feature wall. Brand new wool carpet extends throughout this floor, including in the three generously sized secondary bedrooms on this level, all with gorgeous decorative wall trim detail and walk-in closets. The lower level of this home is split down the middle with a walkway through to the spacious backyard. The right side of the lower level can be accessed from the house, garage, or outside, and has the perfect guest suite, and additional den/flex space. The left side lower level has a separately accessed full gym or studio space complete with wall to wall mirrors, climbing, and rope wall. A convenient wet bar with fridge/freezer, storage and dishwasher make this the ultimate entertaining space. Throw open the French doors to the back patio and firepit overlooking the beautiful marsh for the easiest party ever! Walk out the back gate directly onto the I'On Marsh trail, a shady walking path that weaves through the waterfront section of the neighborhood to multiple crabbing and viewing docks, and ends at the main I'On dock at the Creek Club. The entire property has been relandscaped with multiple stucco raised flower and vegetable garden beds have been added to the yard, "English garden" pea gravel pathways, and bluestone patio. This is an amazing opportunity to have a large family sized home in I'On, at just under 6,000sqft, on one of the most desirable cul-de-sacs in the neighborhood. Ideally located about ten minutes from both downtown historic Charleston, and the beaches of Sullivans and Isle of Palms.
$3,999,000
1306 Wayne Street Mount Pleasant, SC 29464
- Type:
- Single Family
- Sq.Ft.:
- 4,100
- Status:
- Active
- Beds:
- 5
- Lot size:
- 0.38 Acres
- Year built:
- 2022
- Baths:
- 6.00
- MLS#:
- 24018885
- Subdivision:
- Old Mt Pleasant
ADDITIONAL INFORMATION
The Old Village ranch of your dreams, welcome to 1306 Wayne Street. Just two years old, this gorgeous open-concept home is the epitome of luxury living meticulously crafted in 2022. Nestled on a corner lot under matured Live Oak trees, you are within walking distance to some of Mt. Pleasant's best-regarded restaurants, shopping, and beaches - and just 10 minutes from Downtown Charleston. This impressive 4,100-square-foot home features 5 bedrooms and 5.5 bathrooms, offering ample space for family and guests. The primary suite stands out with its vaulted ceilings, automatic privacy blinds, and a large walk-in closet. You enter the front door to an open-concept living space with a seamless flow from the kitchen to the family areas.The stunning exposed beams bring light and attention to the vaulted living room ceilings. The gas fireplace in the living room provides a cozy atmosphere, while wide plank French oak flooring and custom trim work add elegance and sophistication throughout the home. From the second you walk in, the attention to detail during construction and design is evident. The kitchen is designed for both functionality and style, featuring quartz countertops and a large butler's pantry with an additional dishwasher. The open living area is perfect for entertaining, and the covered patio includes automatic screens for al fresco dining! The separate Finished Room Over the Garage (FROG) offers a private 1-bedroom suite complete with a full bath featuring an oversized shower, an office nook, a wet bar, and an open living area. The home sits on a .38-acre corner lot with a completely fenced-in yard. Professional, mature landscaping surrounds the property, enhanced by the draping Spanish moss from the Live Oaks. The backyard features a pool, a putting green with synthetic turf grass, and a covered patio with Phantom screens for comfort and privacy. There is a separate full bathroom off the back porch for the ultimate convenience while enjoying the pool and patio! An attached 2-car garage provides convenience, while additional amenities include a large built-in drop zone off the laundry room, a formal study/flex room, impact windows, and spray foam insulation throughout. This home is constructed with premium materials including NuCedar and cement board siding, a standing seam metal roof, and quartz countertops. Located in the desirable Old Village, you can easily walk, bike, or ride to nearby favorites such as Alhambra Hall, the Pitt Street Bridge, Post House Inn, Sullivan's Island, and Shem Creek. This ranch-style home represents the finest in single-story living, combining modern luxury with timeless design in an unbeatable location. Don't miss the opportunity to own this exceptional property in Old Village, schedule a showing today!
- Type:
- Single Family
- Sq.Ft.:
- 1,514
- Status:
- Active
- Beds:
- 3
- Lot size:
- 0.18 Acres
- Year built:
- 1995
- Baths:
- 2.00
- MLS#:
- 24018812
- Subdivision:
- Center Lake
ADDITIONAL INFORMATION
This recently remodeled charming ranch has a 3 BR, 2BA home in the sought-after community of Center Lake, belonging to the Hidden Lakes Community--a new backyard fence will be installed before closing. Step inside to discover a spacious great room adorned with beautiful crown molding and a fireplace, creating an elegant and inviting atmosphere. The open floor plan seamlessly connects the LR with the DR; the fireplace can be seen and enjoyed while watching TV or enjoying a cozy dinner. The kitchen has a center island with quartz countertops, a large walk-in pantry, and a separate space for the washer and dryer. The large primary BR has a walk-in closet, separate bath w/new shower, garden tub, and granite double sink vanity--711 K appraisal in hand. HOA: pool, tennis court, Pickleball court.Perfect for enjoying the outdoors while staying protected from the elements, the large wooden deck is ideal for entertaining guests or relaxing with family. The private, fully fenced backyard offers ample space for a fire pit, making it a perfect spot for cozy evenings under the stars. Beautiful mature trees provide shade for the yard. It is located just 8 minutes from the beach and about 2 minutes to the beautiful Seaside Farms restaurants, Harris Teeter, Target, and many local shops, so you can easily enjoy the coastal lifestyle. Amenities are offered through the Hidden Lakes Community, where you can enjoy the pool, play yard, and tennis courts. Don't miss this opportunity to own a piece of paradise in a prime location. Schedule your appointment through Showingtime today (go and show) and experience the charm and beauty of this exceptional home! *The square footage and lot size are approximate; please measure if it is important to you. The home is currently under First American's home warranty. Please confirm HOA and Regime fees for yourself.
$1,850,000
1496 Hindman Avenue Mount Pleasant, SC 29464
- Type:
- Single Family
- Sq.Ft.:
- 1,976
- Status:
- Active
- Beds:
- 3
- Lot size:
- 0.2 Acres
- Year built:
- 1958
- Baths:
- 3.00
- MLS#:
- 24018760
- Subdivision:
- Old Mt Pleasant
ADDITIONAL INFORMATION
Amazing opportunity to own this classic, single story home in one of the most sought after neighborhoods in Mt Pleasant. This 3 bedroom, 3 bath home was completely renovated with a new addition in 2019. Updates include an open floor plan, a new kitchen, den, a master suite and 2 additional bathrooms. The electrical, plumbing and AC (including new duct work ) were all updated. New tankless water heater was added in 2023. This ranch style home is move in ready. There is an additional 500 sq ft 2 car garage on property ready to be converted with endless options. Walk or ride your bike to Sullivans Island, Shem Creek and some of the best schools in Mt Pleasant.
$3,495,000
922 Kincade Drive Mount Pleasant, SC 29464
- Type:
- Single Family
- Sq.Ft.:
- 3,774
- Status:
- Active
- Beds:
- 4
- Lot size:
- 0.29 Acres
- Year built:
- 2024
- Baths:
- 5.00
- MLS#:
- 24018604
- Subdivision:
- Old Mt Pleasant
ADDITIONAL INFORMATION
Welcome to a spectacularly unique new-construction offering on a quiet cul-de-sac in one of the most sought after Charleston-area neighborhoods: Old Mount Pleasant. What began as a small brick Lowcountry cottage now comprises nearly 3800SF of beautifully finished living space, clad in stucco and custom cove wood siding. As a result of extraordinarily thoughtful architecture, design and workmanship, the home's mass goes nearly undetected from the street. A double-sided fence affords privacy to a lush yard, where careful landscaping complements the streetscape. Once inside, discerning buyers will notice very little drywall; instead, tongue and groove construction appears prominently, on common area walls and in upstairs bedrooms and stairway surround.Other fine features include 10'' heart pine floors, Marvin windows and doors, a stunning stucco wood-burning fireplace, designer lighting and Lutron dimmers, designer hardware, polished cement flooring, custom vents and shower drains, custom cabinetry with inset doors throughout the entire house, and a planked rock maple kitchen island. Spaces appealing to today's buyer include a walk-in pantry, butler's pantry, office/homework station, dual living/media rooms, ample interior storage, a covered outdoor living space, large driveway, solid concrete exterior porches and stairs, and an electrified 400SF workshop/storage shed with custom sliding barn doors. Designed with a future pool in mind (see sketch and renderings in photos), this gorgeous home also includes outdoor-shower ready plumbing, pool-equipment ready electrical and a buried 500-gallon propane tank. Minutes away from downtown Charleston and the beaches of Sullivan's Island and the Isle of Palms, its location is unsurpassed. Kincade's being a cul-de-sac is icing on the cake: the street is quiet and safe. Homes of such high quality and location rarely come available; book your showing at your earliest opportunity.
- Type:
- Single Family
- Sq.Ft.:
- 1,606
- Status:
- Active
- Beds:
- 3
- Year built:
- 1987
- Baths:
- 3.00
- MLS#:
- 24018601
- Subdivision:
- Sandpiper Pointe
ADDITIONAL INFORMATION
LOCATION, LOCATION, LOCATION! Beautifully maintained townhome in Sandpiper Point. Upon entering the home you will be greeted by an open floorplan with wood floors throughout and a fireplace in the living room. The back patio area is right off of the living room and it is fenced in. The primary bedroom is downstairs with an ensuite bathroom which includes a spacious walk in shower. Upstairs you will find 2 spacious guestrooms as well as a full bathroom. Community amenities include a crab dock as well as a pool.
- Type:
- Single Family
- Sq.Ft.:
- 1,899
- Status:
- Active
- Beds:
- 3
- Year built:
- 2007
- Baths:
- 3.00
- MLS#:
- 24018491
- Subdivision:
- Etiwan Pointe
ADDITIONAL INFORMATION
Welcome to this stunning 3-bedroom, 3-bathroom condo located in one of Mount Pleasant's coveted communities. Nestled within a cul-de-sac and located across from the community pool, this residence offers a perfect blend of luxury, comfort, and functionality with spacious rooms in a modern layout. Enter this Lowcountry-inspired home with a 2-car tandem garage into a foyer that leads up to a spacious open concept living area, dining area, and kitchen. Enjoy your morning coffee or relax in the evenings on the screened in porch. The primary bedroom features a walk-in closet, large shower and soaking tub, and double sink vanity. Additional 2 bedrooms have ensuite bathrooms. The amenity center is conveniently located right across the street featuring...a club-sized pool, clubhouse, fitness center, and the community dock is only a short walk from the house. Located near top-rated schools, shopping destinations, dining options, and recreational facilities, this home offers unparalleled convenience and accessibility to many of Charleston's offerings. Don't miss your chance to own a piece of paradise with access to local walking trails, community amenities and luxury living.
- Type:
- Single Family
- Sq.Ft.:
- 1,408
- Status:
- Active
- Beds:
- 3
- Year built:
- 1974
- Baths:
- 3.00
- MLS#:
- 24018477
- Subdivision:
- Heritage Village
ADDITIONAL INFORMATION
Welcome to 147 Heritage Circle! Located less than 10 minutes to downtown, 15 to the beach, and 20 to the airport - this spacious 3 bedroom, 2.5 bath, end unit townhome places you close to all the wonderful things that Charleston has to offer! This move-in ready home features LVP flooring, a new patio and landscaping, and a brand-new HVAC unit (with transferable warranty). In addition to the spacious kitchen, dining and living area, on the ground floor you will find a half bathroom, coat closet, and enclosed laundry space. Upstairs, enjoy 3 bedrooms, 2 full bathrooms, and 2 linen closets. The master bedroom has an ensuite bathroom and the additional 2 bedrooms share a full bathroom accessed from the hallway. The backyard features a beautiful crepe myrtle and has access to a largecommon green space for nearby residents to enjoy. This end unit gives you a peak of the community lake, direct access to guest parking, an easy stroll to the community amenities, and a bit more privacy due to its central location within the neighborhood. Heritage Village has a community pool, tennis and basketball courts, optional boat storage, a lake and open green spaces. You are within walking distance to many shops and restaurants and to the prestigious I'On Community and Club. If you are seeking a lifestyle with easy access to everything Charleston and Mount Pleasant look no further! 147 Heritage Circle checks all the boxes. Schedule your showing today! A $2000 Lender Credit is available and will be applied towards the buyer's closing costs and pre-paids if the buyer chooses to use the seller's preferred lender. This credit is in addition to any negotiated seller concessions.
$3,250,000
512 Whilden Street Mount Pleasant, SC 29464
- Type:
- Single Family
- Sq.Ft.:
- 3,752
- Status:
- Active
- Beds:
- 4
- Lot size:
- 0.23 Acres
- Year built:
- 1992
- Baths:
- 4.00
- MLS#:
- 24018420
- Subdivision:
- Old Village
ADDITIONAL INFORMATION
Experience the best of Southern living in this exceptional home in the heart of the Old Village in Mount Pleasant, a highly sought after neighborhood just minutes from both downtown Charleston and Sullivan's Island beach.This meticulously maintained home features four spacious bedrooms and offers an abundance of comfort and elegance. The master bedroom suite, located on the primary level, provides a serene retreat, while three additional bedrooms are situated on the top floor, ensuring ample space for family and guests.The home's interior boasts heart of pine floors and stunning large windows that flood the living spaces with natural light. The beautifully updated kitchen, dining, and living areas are perfect for both entertaining and everyday living. The lower ground level includes aversatile two-room space with a half bath that can serve as a full office, gym, recreation room, or additional guest quarters. A three-car garage provides ample storage and convenience. Step outside to enjoy the screened porch and charming courtyard, perfect spots for outdoor gatherings or quiet relaxation. The homeowners consistently update and meticulously care for the property, ensuring it remains in pristine condition. Situated in an ideal location, this home is a short walk to neighborhood boutiques, restaurants, and a pharmacy with an ice cream parlor where memories are made.
$5,795,000
41 Vincent Drive Mount Pleasant, SC 29464
- Type:
- Single Family
- Sq.Ft.:
- 2,720
- Status:
- Active
- Beds:
- 3
- Lot size:
- 0.63 Acres
- Year built:
- 2016
- Baths:
- 3.00
- MLS#:
- 24018677
- Subdivision:
- Brookgreen Meadows
ADDITIONAL INFORMATION
VIEWS! VIEWS! VIEWS! Located on an incredible property with Stunning Views of Shem Creek and unbelievable Sunsets from either the Home's large Porch or Deepwater Dock. This impeccably kept home boasts an open floorplan with a gourmet kitchen, dining area and great room, all with views...The Home lives larger than the square footage and is great for entertaining. The Master Suite is also located on the first floor. The second floor has two additional bedrooms that share a hall bathroom and a waterfront Den/Office. There is also an Elevator from ground level to first floor. With just over 2,700 square feet of heated space, there is ample room to add additional heated square feet This property has the potential to become a double lot.Home has tons of storage space with four walk in attic spaced and lots of built-ins. This deep water property is about half-way between Downtown Charleston and beaches of Sullivan Island and IOP. The short dock leads to a covered pierhead and a drive-on floating boat lift that can handle up to 3500 lbs. The professionally landscaped yard includes irrigation, landscape lighting and deep water well. This property has the Views...Location...and Quality that make this a MUST SEE if these are important qualities required by any discerning Buyer!
$1,700,000
1011 Lakeview Drive Mount Pleasant, SC 29464
- Type:
- Single Family
- Sq.Ft.:
- 3,645
- Status:
- Active
- Beds:
- 4
- Lot size:
- 0.5 Acres
- Year built:
- 1964
- Baths:
- 3.00
- MLS#:
- 24018397
- Subdivision:
- The Groves
ADDITIONAL INFORMATION
An amazing opportunity to renovate and put your touches on a home in highly sought-after neighborhood The Groves. The home with over 3600 square feet on a half-acre lot is hard to find! With all the plans finalized and permits secured, this alleviates any delays to begin customizing your dream home. Home being sold as is
- Type:
- Single Family
- Sq.Ft.:
- 3,314
- Status:
- Active
- Beds:
- 4
- Lot size:
- 0.28 Acres
- Year built:
- 1983
- Baths:
- 4.00
- MLS#:
- 24018392
- Subdivision:
- Point Pleasant
ADDITIONAL INFORMATION
Custom built home located in a beautiful established neighborhood! NEW ROOF AND NEW HVAC. Located only 15 minutes from downtown and the beach, 750 Lakenheath Dr. offers a DOCK already in place for your enjoyment. The tidal creek, just off Hobcaw Creek, averages 4-5 ft during a normal high tide.perfect for all your boating and low country activities!This stunning all-brick home features 4 bedrooms, including two primary suites (one downstairs and one upstairs), three full bathrooms, and a half bath for guests. The downstairs boasts all hardwood floors, original ship-lap in the den, and gorgeous vaulted ceilings with exposed beamsThe elegant full brick wall fireplace, with built-in bookshelves and a remote-controlled gas fireplace, completes this large den.The dream kitchen is ideal for family and friends' gatherings, with a new gas cooktop added to complete the stainless appliances. The 9 x 11 laundry room has plenty of space for a washer/dryer and an extra refrigerator, along with a mop washout area perfect for dog washing. A formal dining room off the entry foyer offers ample space with many possibilities. The main primary suite on the first floor includes a walk-in closet with pocket doors and a gentleman's closet in the bedroom. The suite is topped off with a steam shower, garden tub, and double sinks. Upstairs, the "princess suite" or second primary room overlooks the creek, featuring a walk-in closet and an updated bathroom. A second full bath down the hallway has a beautiful walk-in shower, also updated. Two additional large bedrooms down the hallway each have walk-in closets. Outside is a Charleston dream! A very large screened porch overlooks the creek with a large oak tree over the water, providing views of beautiful marsh birds and low country wildlife. Stunning custom yard lights accent the yard, scheduled to automatically turn on. With the DOCK already in place, you can start living the salt life from day one. Zoned for top Charleston County Schools, James B. Edwards Elementary and Lucy Beckham High School are just a bike ride away! Conveniently located off Mathis Ferry, you can easily avoid Hwy 17. Make your showing today and start living like a local!

Information being provided is for consumers' personal, non-commercial use and may not be used for any purpose other than to identify prospective properties consumers may be interested in purchasing. Copyright 2024 Charleston Trident Multiple Listing Service, Inc. All rights reserved.
Mount Pleasant Real Estate
The median home value in Mount Pleasant, SC is $440,400. This is higher than the county median home value of $343,100. The national median home value is $219,700. The average price of homes sold in Mount Pleasant, SC is $440,400. Approximately 66.23% of Mount Pleasant homes are owned, compared to 26.62% rented, while 7.15% are vacant. Mount Pleasant real estate listings include condos, townhomes, and single family homes for sale. Commercial properties are also available. If you see a property you’re interested in, contact a Mount Pleasant real estate agent to arrange a tour today!
Mount Pleasant, South Carolina 29464 has a population of 80,661. Mount Pleasant 29464 is more family-centric than the surrounding county with 39.61% of the households containing married families with children. The county average for households married with children is 26.66%.
The median household income in Mount Pleasant, South Carolina 29464 is $90,454. The median household income for the surrounding county is $57,882 compared to the national median of $57,652. The median age of people living in Mount Pleasant 29464 is 40 years.
Mount Pleasant Weather
The average high temperature in July is 90.9 degrees, with an average low temperature in January of 37.3 degrees. The average rainfall is approximately 50 inches per year, with 0 inches of snow per year.
