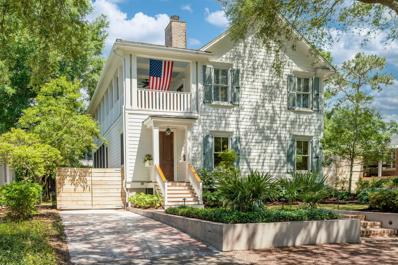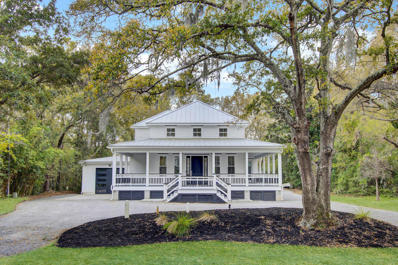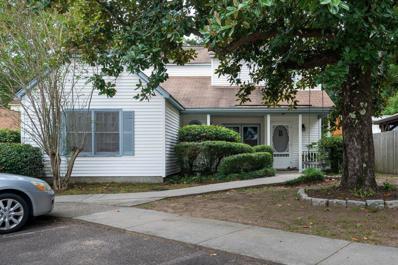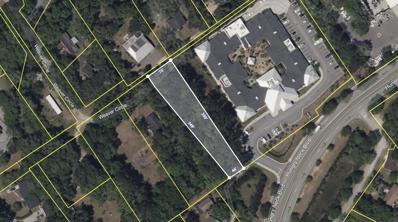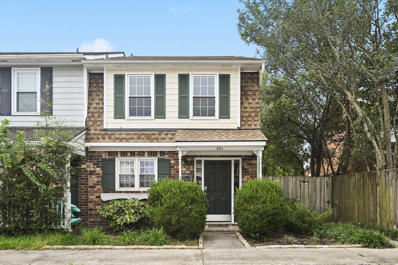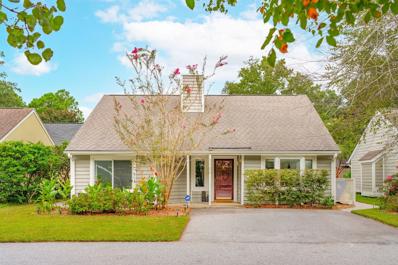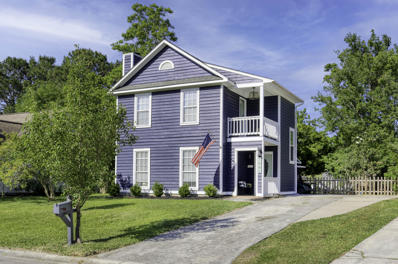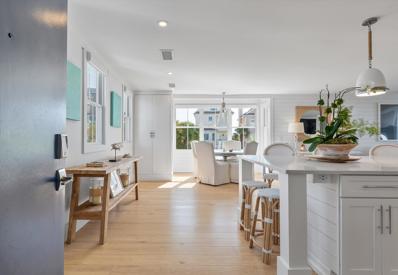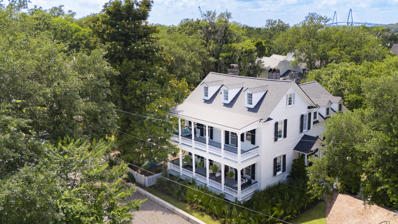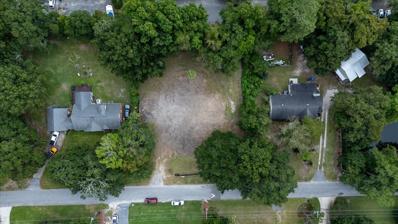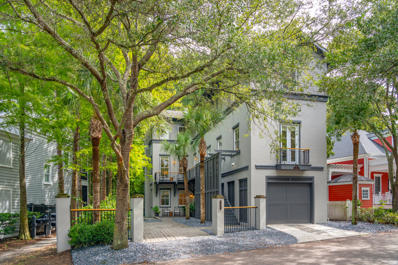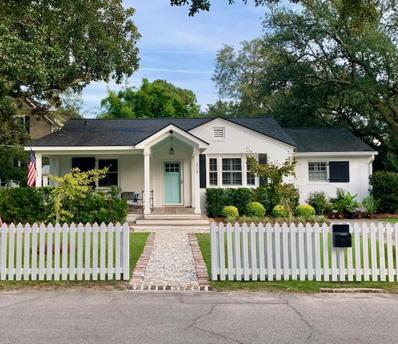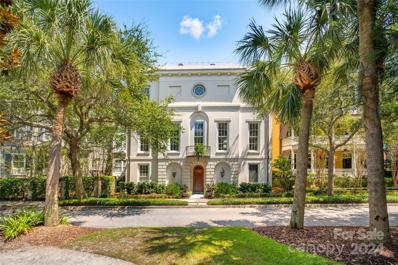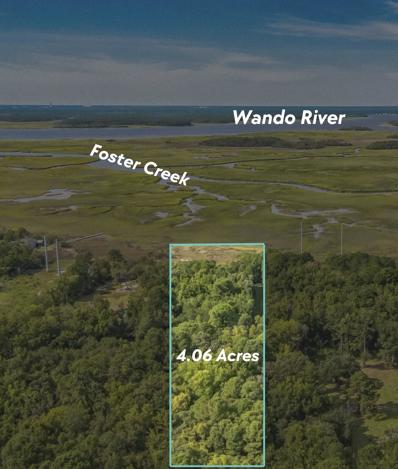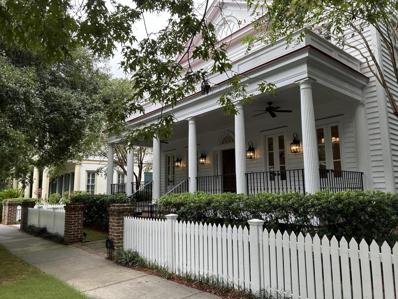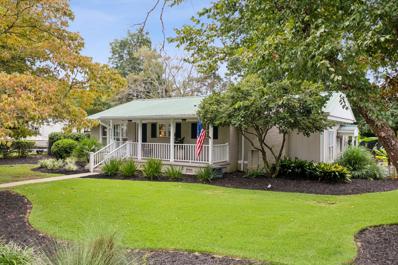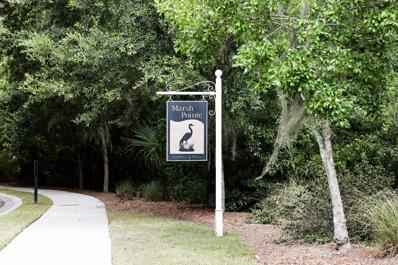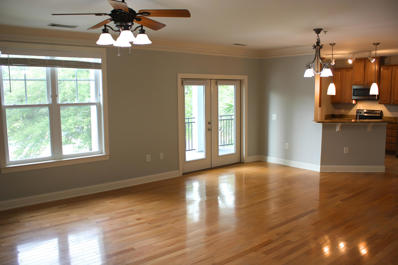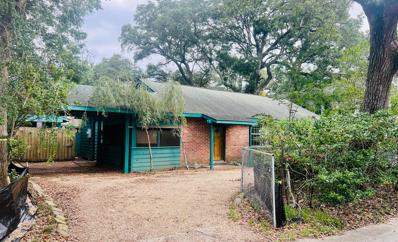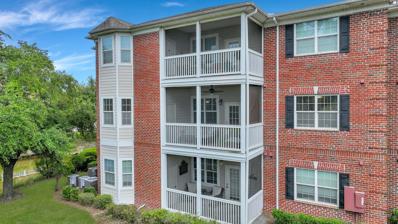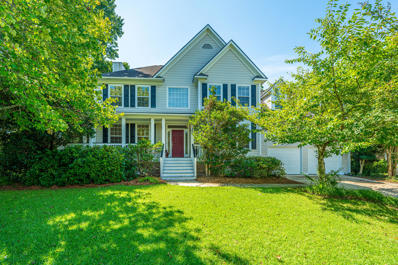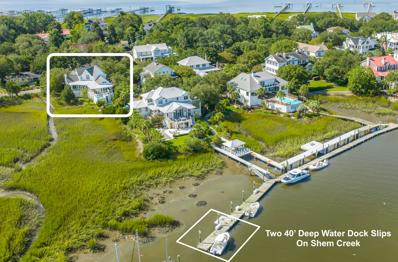Mount Pleasant SC Homes for Rent
$2,250,000
512 Ruby Drive Mount Pleasant, SC 29464
- Type:
- Single Family
- Sq.Ft.:
- 2,736
- Status:
- Active
- Beds:
- 4
- Lot size:
- 0.17 Acres
- Year built:
- 2009
- Baths:
- 4.00
- MLS#:
- 24023825
- Subdivision:
- Old Village
ADDITIONAL INFORMATION
Situated in the heart of Mount Pleasant's historic Old Village, this Lowcountry-style home blends timeless charm with modern comforts. Just minutes from downtown Charleston and Sullivan's Island, and within walking or biking distance of local shops, restaurants, schools, Pitt Street Bridge, Alhambra Hall, and Shem Creek, this home offers the best of Mount Pleasant living.Step inside to find inviting living spaces with updated finishes and a seamless flow designed for effortless indoor-outdoor living. The beautifully landscaped front yard, anchored by a majestic live oak tree, sets the stage for this stunning residence.Inside, the formal living room features a cozy wood-burning fireplace and custom cabinetry, opening to an expansive screened porch, which is ideal for entertaining.The heart of the home is a light-filled living area that encompasses the kitchen, dining space, and sitting room. Here, you'll find hardwood floors, high-end stainless steel appliances, dovetail cabinetry, a tile backsplash, Silestone countertops, and a large center island. The primary bedroom suite, conveniently located on the main floor, offers access to the screened porch and boasts two walk-in closets and an elegantly appointed en suite bathroom with dual vanities and a tiled shower. Upstairs, a bright landing leads to the covered porch and three additional bedrooms, including a second primary suite, as well as a dedicated office. Outside, the private backyard is a peaceful retreat, enclosed by a wooden privacy fence and featuring lush landscaping by Remark Studio LLC, maintained by Garden Elegance. A fire pit provides the perfect spot for gatherings. An additional structure, equipped with electricity, HVAC mini-split, and loft storage, adds 220 square feet of versatile living space, creating the ideal for a home office or gym. The home was designed by EE Fava Architects and combines classic Lowcountry style with energy-efficient and green building materials.
$1,579,900
345 6th Avenue Mount Pleasant, SC 29464
- Type:
- Single Family
- Sq.Ft.:
- 2,895
- Status:
- Active
- Beds:
- 5
- Lot size:
- 0.48 Acres
- Year built:
- 2021
- Baths:
- 5.00
- MLS#:
- 24023733
- Subdivision:
- Scanlonville
ADDITIONAL INFORMATION
Custom built home in a highly sought after neighborhood. This house is absolutely stunning, starting off with its gorgeous wrap-around front porch. The house sits on a large lot with a nice big backyard. Open floor plan with a large combined living/dining area. Downstairs you will find the master bedroom with a large custom walk-in closet. This bedroom has its own access to the covered wrap around porch. The home features beautifully tiled bathrooms and kitchen. The fully equipped kitchen has all brand new appliances including a built in raised oven and gas stove. On the 1/2 acre lot is a beautifully situated large 2 bedroom 2 bath guest house with a full front porch and similar upgraded features as the main house. It has great privacy and features a full front porch.CLICK FOR MOREPerfect for guests or a rental. The detached garage is 16' wide by 30' long and has a 12' high entry door, perfect for your boat or RV. LOCATION, LOCATION, LOCATION!!! This property is located within 1 mile from the Mount Pleasant bridge and boat ramp. NO HOA and X flood zone. If you want to live in Mount Pleasant close to the bridge, boat ramp, Whole Foods, Traders Joes, etc. this is the place to be!
- Type:
- Single Family
- Sq.Ft.:
- 1,004
- Status:
- Active
- Beds:
- 2
- Year built:
- 1984
- Baths:
- 3.00
- MLS#:
- 24023663
- Subdivision:
- The Meadows
ADDITIONAL INFORMATION
Amazing Location!! This beautifully renovated townhome is conveniently located in the heart of Mt. Pleasant, in the highly desired neighborhood of The Meadows, off Chuck Dawley Blvd. Easy access to I526, Shem Creek and Sullivans Island. The lovely interior includes wood floors in the living room, beautiful granite countertops and tile flooring in the kitchen. Newer slider door that takes you out to the large back patio area. The fully fenced backyard with shed and patio area are private perfect for entertaining. There are wood treads stairs to the upstairs 2nd floor. There are 2 bedrooms upstairs with wood floors. Each bedroom has a stunningly renovated private half bathroom and a shared shower, with sliding barn doors.This property has been used as a short term rental as well as a primary residence. There is a waiting list for a Mount Pleasant STR permit, however this can be rented monthly rental as well (without a STR permit). Zoned to award winning schools.
- Type:
- Land
- Sq.Ft.:
- n/a
- Status:
- Active
- Beds:
- n/a
- Lot size:
- 0.49 Acres
- Baths:
- MLS#:
- 24023680
ADDITIONAL INFORMATION
.49 Acre Lot in the MIDDLE of Mt. Pleasant that can be accessed from Hwy 17 OR Hungry Neck Blvd. Land is Zoned Residential, and is currently Raw Land/Wooded. The Seller had obtained a Septic Permit, yet it has expired (Attached to Listing). Mt Pleasant Water/Sewer is available, yet Buyer would have to Annex Property into Mt. Pleasant Town in order to connect. Plat attached to listing as well. Please do not walk land without permission/approved appointment from Seller. Enter at Own Risk.
- Type:
- Single Family
- Sq.Ft.:
- 1,368
- Status:
- Active
- Beds:
- 2
- Lot size:
- 0.05 Acres
- Year built:
- 1983
- Baths:
- 3.00
- MLS#:
- 24023658
- Subdivision:
- Bay Tree
ADDITIONAL INFORMATION
Welcome home to 951 Beresford Court! This beautifully maintained end-unit townhome is located in Mount Pleasant's convenient Bay Tree neighborhood. Just a short golf cart ride from Shem Creek, nestled between the Cooper Estates & Johnnie Dodds Boulevard.As you step inside, you'll be greeted by an open and inviting floor plan. To the left, the updated kitchen with soft close drawers and tasteful countertops, flooded with natural light. Straight ahead you will pass by the coat closet and powder room. Entering into the epicenter of the home you will find the dining area and oversized family room, leading out to a beautiful sun room that is perfect for a home office! NEW ROOF & FLOORING (1st floor) 2024Upstairs are two generously sized bedrooms. The primary bedroom is a tranquil retreat with an en-suite bathroom. Across the hall you will find the second bedroom, also with an en-suite bathroom, making it perfect for guests or family members. Don't miss the fully fenced back yard with patio area, perfect for entertaining or keeping the pups contained. Additional features of this townhome include a large laundry room & ample storage space throughout. Don't miss the opportunity to make this your new home!
Open House:
Saturday, 9/28 11:00-1:00PM
- Type:
- Single Family
- Sq.Ft.:
- 1,503
- Status:
- Active
- Beds:
- 3
- Lot size:
- 0.09 Acres
- Year built:
- 1983
- Baths:
- 2.00
- MLS#:
- 24023655
- Subdivision:
- Snee Farm
ADDITIONAL INFORMATION
Meticulously maintained garden home with abundant natural light, featuring an updated, eat-in kitchen, wet bar, and vaulted ceilings. The kitchen and secondary bathroom have been recently painted, and all window treatments convey. Front and back patio are perfect for grilling, entertaining, and enjoying the beautiful landscape. Conveniently located just minutes to the beach, shopping, restaurants, and schools and absolutely charming inside and out!
- Type:
- Single Family
- Sq.Ft.:
- 1,500
- Status:
- Active
- Beds:
- 3
- Lot size:
- 0.15 Acres
- Year built:
- 1992
- Baths:
- 3.00
- MLS#:
- 24023633
- Subdivision:
- Longpoint
ADDITIONAL INFORMATION
MOTIVATED SELLERS in coveted Longpoint! This Charleston Single exudes timeless curb appeal while a thoughtful interior renovation allows for easy modern living. Step inside to a main floor adorned with crown molding, custom wainscoting, a wood burning fireplace, and fantastic open concept. The updated kitchen has SS appliances, sleek hardware, a newly installed island, and stunning white quartz countertops with coordinating backsplash. French doors lead to the generously sized screen porch that's perfect for entertaining. Upstairs you'll find a hall bath and all 3 bedrooms, including the lovely owner's retreat! The primary suite offers a vaulted ceiling, walk-in closet, ensuite bath, and picturesque private balcony.Additional improvements include a new HVAC in 2022, renovated powder room, extended driveway, and fresh exterior paint and trim in 2021 and interior paint and trim in 2024. The current owners have already received HOA approval to convert the screened porch into an additional 200 sqft of enclosed living space. 1941 Davant sits on a prime pond-front lot with mature greenery. Enjoy breezy evenings gathered in the backyard or take a stroll to Longpoint's amenity center for a swim or tennis match. Currently zoned for Belle Hall Elementary, Laing Middle, and Lucy Beckham High, this neighborhood is widely lauded for its fantastic value, location, and sense of community. Minutes from Palmetto Islands County Park, 526, IOP beaches, and Mt Pleasant Towne Center- Longpoint's convenience is truly unbeatable.
- Type:
- Single Family
- Sq.Ft.:
- 1,614
- Status:
- Active
- Beds:
- 2
- Year built:
- 1986
- Baths:
- 3.00
- MLS#:
- 24023581
- Subdivision:
- Marsh Harbor
ADDITIONAL INFORMATION
Luxury, serenity, privacy and expansive views. A few short words to describe this stunning waterfront home. This condo has truly everything you could want and more; a welcoming kitchen and living room on the main floor, a balcony with breathtaking views, and two upstairs bedrooms with the most luxurious en suite bathrooms. The main floor has a centrally located powder room, a kitchen built for entertaining, an abundance of natural light. Take the steps to the top floor and you'll find a breathtaking primary suite that provides the owner to rise with the sun and rest with the moon daily. The en suite bathroom is complete with a grand water-facing soaking tub and separate walk-in shower. Take the steps down from the main floor to your private outdoor oasis. This is one to not miss!Enjoy the water views while knowing you're only minutes to Sullivans Island. This turnkey, condo is in a well-situated, gated complex a quick few minutes to central Mt Pleasant and just 15 minutes to downtown Charleston.
$4,995,000
124 Mary Street Mount Pleasant, SC 29464
- Type:
- Single Family
- Sq.Ft.:
- 5,689
- Status:
- Active
- Beds:
- 6
- Lot size:
- 0.29 Acres
- Year built:
- 1865
- Baths:
- 5.00
- MLS#:
- 24023627
- Subdivision:
- Old Village
ADDITIONAL INFORMATION
Circa 1865, 124 Mary Street offers a fantastic opportunity to live in a renovated historic gem in the sought-after Old Village. This 4,857 sqft property, likely built by Reverend John F. Fell, a leading clergyman of Christ Church Parish, showcases Greek Revival style influences with character-defining features such as the full-length front piazza supported by Tuscan columns, 6/6 wooden-sash windows, and classical wooden mantelpieces. Stepping inside, you are greeted by a light-filled foyer with hand-painted plaster walls, a study with built-ins, and a formal dining room. The first floor is highlighted by original hardwood floors, Urban Electric lighting, and three fireplaces. The beautiful chef's kitchen features a breakfast nook, a waterfall marble island countertop, a Shaws farm sink, and an abundance of storage. It is equipped with top-of-the-line appliances, including a Sub-Zero refrigerator and wine storage, and a Wolf range, convection oven, and microwave drawer. This open concept space leads into the family room, creating the perfect flow for entertaining and gatherings. Upstairs, the expansive primary suite showcases a spa-like bath and multiple walk-in closets. Two guest bedrooms with fireplaces and a shared bath can also be found on this level. On the third floor, there are two additional guest bedrooms with a shared bath. The property includes many modern updates for comfort and security. The roof on both the main house and guest house was replaced in 2019. The home is equipped with a Generac generator, thirty-six new Pella hurricane-rated windows and doors, and exterior lighting by Moonlighting. The property also features dry wells for drainage and a Sonitrol fire/security and temperature control monitoring system. Outside, your private backyard oasis awaits. Enjoy your Charleston summer by the saltwater pool and dine al fresco with the convenience of your outdoor kitchen. Lush landscaping leads to the 832 sq. ft. guest house, which offers a full kitchen, seating area, bedroom, and full bath. The large spacious .29 acre lot provides ample off-street parking. Come enjoy all the Old Village has to offer with historic parks, the Pitt Street Bridge, and numerous neighborhood restaurants and shops right outside your door. This fantastic Mount Pleasant location is just minutes from the beaches of Sullivan's Island and historic downtown Charleston.
$1,725,000
927 Lakeview Drive Mount Pleasant, SC 29464
- Type:
- Land
- Sq.Ft.:
- n/a
- Status:
- Active
- Beds:
- n/a
- Lot size:
- 0.58 Acres
- Baths:
- MLS#:
- 24023546
- Subdivision:
- The Groves
ADDITIONAL INFORMATION
Welcome to a rare opportunity to own a piece of land in one of Mount Pleasant's most sought-after neighborhoods! This spacious vacant lot offers a blank canvas for your dream home or investment property. Nestled in a peaceful, established community, this property boasts .58 acres of flat, buildable land with the perfect mix of privacy and accessibility. Located minutes from historic Charleston, top-rated schools, and the vibrant shopping, dining, and recreational amenities of Mount Pleasant, this property also provides easy access to major highways and is just a short drive to beautiful beaches. With utilities readily available at the street and no HOA restrictions, the possibilities are endless. Whether you're looking to build your forever home, a vacation retreat, or aninvestment property, this lot is ready to bring your vision to life.
$2,550,000
121 Jakes Lane Mount Pleasant, SC 29464
- Type:
- Single Family
- Sq.Ft.:
- 3,675
- Status:
- Active
- Beds:
- 6
- Lot size:
- 0.11 Acres
- Year built:
- 2004
- Baths:
- 4.00
- MLS#:
- 24023488
- Subdivision:
- Ion
ADDITIONAL INFORMATION
This stunning I'On home boasts incredible curb appeal and a thoughtfully designed layout perfect for entertaining. Updated in 2023, 121 Jake's Lane offers the possibility of six spacious bedrooms and three-and-a-half bathrooms. It also features 10-foot ceilings on the first and second floors, 9-foot ceilings on the third and custom trim throughout. As you enter the grand foyer, you'll be welcomed by an elegant double spiral staircase that ascends through the home. The main level includes two bedrooms, a full bathroom and a versatile library/den with a gas fireplace that double as an additional guest room. Upstairs, the beautifully updated kitchen is a chef's dream featuring an oversized island and commercial-grade appliances including a six-burner gas range with griddle and double ovens (standard and convection). The formal living and dining rooms are also on this level. The living room opens to a screened-in porch overlooking the serene Rookery, a protected nature sanctuary featuring walking trails and observation decks. The third floor is home to the expansive primary suite, complete with a luxurious en suite bathroom with two vanities, a walk-in shower and a freestanding soaking tub. A spacious walk-in closet with custom shelving rounds out the primary quarters. This level also includes two additional bedrooms that share a Jack-and-Jill bathroom, as well as a laundry room with built-in cabinetry; one of two in the home, with the other conveniently located on the first floor. Recent upgrades include: a brand-new HVAC system installed in 2023, a new water heater, new secondary laundry room, a new first floor bathroom, first floor hardwood floors, fireplace stone surround, numerous light fixtures, chandeliers and ceiling fans, designer wallpaper, mirror and sink in the powder room, resurfaced and painted kitchen island, new primary bath vanities, rimless glass shower door and custom shelving, exterior paint, stucco inspection, new driveway pavers, landscaping and a separate electrical panel for the new workshop. Nestled in the desirable Mount Pleasant community of I'On, this home offers not only luxury but also a lifestyle. Enjoy breathtaking views of the Rookery from the back of the housea rare find in I'On. The neighborhood provides access to walking trails, parks, lakes, shops, restaurants and a boat ramp. Residents also have the option to join the I'On Club, which offers swimming, tennis, pickleball and dining.
- Type:
- Single Family
- Sq.Ft.:
- 1,256
- Status:
- Active
- Beds:
- 2
- Year built:
- 2003
- Baths:
- 2.00
- MLS#:
- 24023454
- Subdivision:
- The Reserve At Wando East
ADDITIONAL INFORMATION
Immaculate town home in the heart of Mt Pleasant! BRICK, ONE STORY, END UNIT, WITH DECK, OVER-LOOKING POND....The floor plan of this home is open, spacious and includes an oversized great room with vaulted ceilings, a dining area and a spacious kitchen with granite counter tops and an abundance of white cabinetry!....The master suite also features a vaulted ceiling, large walk-in closet and is accompanied by a master bath with tub and large separate shower...... The home has an expansive rear deck that overlooks the water - perfect for relaxing and enjoying the serene environment!.............Other features include LVP flooring, ceramic tile, ceiling fans, separate laundry, storage room, NEW ROOF (2024) and so much more! ....Conveniently located. Just off Mathis Ferry Rd.,and just minutes to Beaches, shopping, downtown Charleston with Easy access to 526.
$1,725,000
313 Queen Street Mount Pleasant, SC 29464
- Type:
- Single Family
- Sq.Ft.:
- 1,541
- Status:
- Active
- Beds:
- 3
- Lot size:
- 0.16 Acres
- Year built:
- 1960
- Baths:
- 2.00
- MLS#:
- 24023428
- Subdivision:
- Old Village
ADDITIONAL INFORMATION
Beautiful home with extensive upgrades. Light, bright and inviting throughout. Fabulous floorplan and flow - great for entertaining and for every aspect of your life. The welcoming entrance includes a front picket fence and a brick edged shell walkway that leads to a wide and deep front porch perfect for enjoying the breeze. Porch swing included. The kitchen, dining and family room come together in an open concept gathering space. The family room features a gas fireplace with shiplap surround. The handsome 120 year old mantle is from a barn in Minnesota. Plantation shutters complement the room. The kitchen was recently updated: expansive marble counter space, tile backsplash, a 4 burner gas range, farm house sink with pull-down faucet and new stainless appliances. The white cabinetryshines and offers a great deal of storage space. Laundry space offers additional storage too. The dining room features designer lighting, plenty of room for an expanded table and opens to the beautiful back yard. A large primary bedroom includes an ensuite bath that was recently remodeled with beautiful retro tile, a glass shower, marble top vanity and walk-in closet. The second bedroom is bright and sunny and overlooks the front porch. A third bedroom is presently used as an office and overlooks the back yard. The hall bath was recently remodeled too with a glass shower/tub enclosure and eye-catching retro tile. The interior has been freshly painted in a soft designer color palette. Plantation shutters are throughout the house. There are wood floors throughout too. The primary bedroom is nicely carpeted. Upgrades to the home are truly extensive. In the past 5 years: new HVAC, new back sliding door, updated kitchen and baths, new roof, new electric panel, new fireplace gas logs. And, in the past 2 years, new Rinnai tankless gas water heater, all new impact rated windows, the accent picket fence and a lovely new front door. Note too: the front porch was added in 2019 with Brazilian Garapa hardwood used as the porch flooring. The outdoor spaces are wonderful with a large patio, sun beds and shade beds, mature plantings and a lawn irrigation system. 313 Queen is in the center of the sought after Old Village Community. Across the street are the Old Village tennis courts and parklet. The Charleston Harbor is a block away at the end of Queen Street. You're just a short walk from the business area of the Old Village with endearing shops, great restaurants and other activities. The parks nearby offer additional greenspace and activity space in Edwards Park, the Pitt Street Bridge, Alhambra Hall, pickleball courts, basketball courts and a play park. This house, in this Old Village community, is an amazing find!
- Type:
- Single Family
- Sq.Ft.:
- 6,228
- Status:
- Active
- Beds:
- 4
- Lot size:
- 0.2 Acres
- Year built:
- 2012
- Baths:
- 6.00
- MLS#:
- 4177410
- Subdivision:
- I'on
ADDITIONAL INFORMATION
As you approach the unique home, you're struck by the timeless elegance of its design. The architect, Miles Whitfield, drew inspiration from the romanticism of Robert Adam, a distinguished 17th-century British architect. It's said that this home bears a striking resemblance to a grand estate nestled in the breathtaking Scottish countryside. The interior is adorned with intricate moldings, arched doorways, and skylights that allow moonlight to softly illuminate the space. The private rooftop, adorned with twinkling lights, whispers of romantic evenings spent under the stars. The second rooftop, poised and ready for solar panels, symbolizes a shared vision of a sustainable future. An air of mystery surrounds the home, with a large bedroom and full bath discreetly tucked away on the main floor. Elevate your senses as you ascend to each floor with the grace of an elevator, connecting you effortlessly with every corner of this romantic abode.
$1,250,000
1638 Evelina Street Mount Pleasant, SC 29464
- Type:
- Land
- Sq.Ft.:
- n/a
- Status:
- Active
- Beds:
- n/a
- Lot size:
- 4.06 Acres
- Baths:
- MLS#:
- 24023061
- Subdivision:
- Snowden
ADDITIONAL INFORMATION
Residential development opportunity in the heart of Mt Pleasant. 4.06 Acres of marsh front land Zoned S-3: 3 single-family detached dwellings/acre with 14,500 sq ft lot minimum. This large wooded lot is located on Foster Creek between Belle Hall and Palmetto Island County Park. Marshfront with potential access to Foster Creek and the Wando River.
$3,100,000
43 Montrose Road Mount Pleasant, SC 29464
- Type:
- Single Family
- Sq.Ft.:
- 4,031
- Status:
- Active
- Beds:
- 6
- Lot size:
- 0.21 Acres
- Year built:
- 2009
- Baths:
- 6.00
- MLS#:
- 24023019
- Subdivision:
- Ion
ADDITIONAL INFORMATION
Welcome to an extraordinary residence in one of Charleston's most sought-after neighborhoods. This elegant traditional-style home, gracefully spanning three stories, offers a seamless blend of classic charm and modern luxury. This home was proudly featured in Charleston Home + Design's Summer 2013 Edition, showcasing its refined design and luxurious features. Upon entering, you're greeted by the warm glow of reclaimed heart pine flooring and extensive crown molding, elevating the home's timeless appeal. At its heart, the gourmet kitchen boasts high-end professional-grade appliances, a built-in espresso machine, and a dual-temperature wine fridge, creating the perfect setting for both casual meals and grand culinary experiences. Entertain in style in the formal dining and living rooms,thoughtfully designed for both sophistication and comfort. The family room serves as a cozy retreat, featuring a fireplace and a built-in surround sound system, with speakers throughout the home to set the mood for any occasion. Outside, the charm continues with full front and back porches, beautifully adorned with stately columns that enhance the home's classic allure. The spacious backyard is designed with the potential to add a pool, offering an exciting opportunity for future outdoor living. The property also includes a detached one-car garage with a charming guest house above, perfect for weekend visitors, extended stays, or even rental income potential. With its prime location and exceptional craftsmanship, this residence offers a rare opportunity to experience the very best of Charleston living.
$2,945,000
313 King Street Mount Pleasant, SC 29464
- Type:
- Single Family
- Sq.Ft.:
- 2,712
- Status:
- Active
- Beds:
- 4
- Lot size:
- 0.2 Acres
- Year built:
- 1982
- Baths:
- 3.00
- MLS#:
- 24023018
- Subdivision:
- Old Village
ADDITIONAL INFORMATION
Classic two story brick home in the heart of the Old Village. The floorplan is great for entertaining and the home is light, bright and inviting. The current owners are just the second owners of this custom home built in 1982. There are four bedrooms and 2.5 baths with generous living spaces to spread out. The front porch has traditional fan and side lights surrounding the door. The lights bring sunshine into the wide foyer. There are gleaming hardwood floors throughout the house and a designer color palette used throughout. The bright formal living room includes a fireplace and built in cabinetry and bookshelves. A lovely formal dining room is perfect for entertaining and easily seats 12. An expansive family/gathering space at the back of the house includes both an entire wall of builtin cabinetry and bookshelves and a built in bar with glass front cabinets above and storage below. The family room opens to a beautiful sunroom with porcelain tile floor and new windows and door that overlooks the private back yard. The sunroom is not included in the square footage of the home. The breakfast room connects the family room to the kitchen and also overlooks the beautiful back yard. The kitchen was completely renovated in recent years with many features: custom cabinets with glass front top cabinets and accent lighting above and under mount lighting below, warm granite countertops and backsplash, porcelain tile flooring, wine cooler, new stainless refrigerator and a generous amount of cabinet and pantry space. Next to the kitchen, the utility room at the side entrance has a full size laundry sink and custom storage cabinetry. A wide staircase leads to the upstairs. The primary bedroom upstairs is incredibly spacious with an en-suite bath and walk-in closet with disappearing stairs to the attic. Dual sinks, porcelain tile flooring, a glass enclosed shower/tub and a great amount of lighting and storage complete this space. Also upstairs, there are three additional nicely sized bedrooms, two with walk-in closets. The hall bath, with a combination shower/tub, includes a marble countertop and marble flooring. There is amazing storage throughout this home in closets, cabinetry, the attic and workshop. The windows are all Andersen and the West facing windows include energy efficient solar film. The utility bills reflect the energy efficiency of this home. You'll truly enjoy your amazing outdoor spaces. The grounds are beautiful and mature. Behind the home is a protected historic War of 1812 Encampment that offers incredible privacy in the back yard. The patio is brick. This space is perfect for outdoor entertaining. The lot is in an X flood zone so flood insurance is not required. The 2 car carport includes an enclosed workshop. There is plenty of off-street parking. 313 King Street is in the center of the sought after Old Village community. It is just steps from the Village business area with shops and restaurants. 313 King is also just a block from the Charleston Harbor with beautiful sunsets. Very close by are the Old Village pickleball courts, basketball courts, tennis courts, Edwards Park, Alhambra Hall and park, and the Pitt Street Bridge. The Town's Darby building is next door with a light schedule of activities. This community is known for its beauty, history and all that it offers. 313 King Street is an incredible find!
$1,425,000
1363 Majore Street Mount Pleasant, SC 29464
- Type:
- Single Family
- Sq.Ft.:
- 1,409
- Status:
- Active
- Beds:
- 3
- Lot size:
- 0.29 Acres
- Year built:
- 1955
- Baths:
- 2.00
- MLS#:
- 24022996
- Subdivision:
- Old Mt Pleasant
ADDITIONAL INFORMATION
Create your dream home on this large corner lot in coveted Old Mt Pleasant with an included set of fully-engineered plans drafted by the highly regarded Loyal Architects. Enjoy the lovely existing 3BR/2BA (+office) ranch home, OR use the renovation plans to build a gorgeous 2-story, 5BR/4.5BA 2650SF home with pool and detached garage/pool house and 585SF of porches/decking. At .29 acres, this property is rare for Old Mt Pleasant and offers so many possibilities. The location cannot be beat, with its close proximity to award-winning Mt Pleasant Academy, historic Pitt Street Bridge, Alhambra Hall waterfront park and playground, pickleball and tennis courts, festive Shem Creek, the beaches of serene Sullivans Island and the shops/restaurants of Coleman Boulevard. No flood insurance required!
- Type:
- Single Family
- Sq.Ft.:
- 1,902
- Status:
- Active
- Beds:
- 3
- Lot size:
- 0.04 Acres
- Year built:
- 2014
- Baths:
- 3.00
- MLS#:
- 24022891
- Subdivision:
- Etiwan Pointe
ADDITIONAL INFORMATION
Welcome to 216 Slipper Shell Court, the ideal luxury coastal refuge for anyone who also seeks to be 10 minutes to the beach, 10 minutes from historic downtown Charleston and near to nearly everything that this city has to offer. In addition to the central location in Charleston, Marsh Pointe offers beautiful and serene views of the marsh, a deep water creek and the Wando River.The interior of this home features hardwood flooring, tons of windows for natural light, stunning light fixtures and an open floor plan. The gourmet kitchen includes stainless steel appliances, granite countertops, ample cabinet space and a kitchen island. Off of the kitchen is a dining space that flows into the living room, featuring a fireplace surrounded with marble detailing and direct access to the screened-in porch. The master suite is filled with natural light, providing a bright and airy feel. There is a walk-in closet for ultimate storage and convenience. The master bathroom features a double sink vanity, a soaking tub and a standing shower. The secondary bedrooms all have ensuite closets and hardwood flooring. Residents are entitled to the community's amenities, including a swimming pool with a lap lane, a clubhouse, a lawn for outdoor activities, and a deep-water dock. Take a walk along oak canopied trails beside structures belonging to Colonial Long Point Plantation, go fishing along the marshes, tie off your boat at the neighborhood deep-water dock (10 feet at low tide) or launch your canoe or kayak and navigate through the marsh. Marsh Pointe is located on the historic Long Point Plantation and is minutes away from dining, grocery and shopping in Belle Hall Shopping Center. Can be sold fully furnished!
- Type:
- Single Family
- Sq.Ft.:
- 1,269
- Status:
- Active
- Beds:
- 2
- Year built:
- 2006
- Baths:
- 2.00
- MLS#:
- 24022827
- Subdivision:
- One Belle Hall
ADDITIONAL INFORMATION
Beautifully maintained end unit with a large covered porch ready for immediate occupancy. Granite counters, wood floors, 2 full baths, tons of natural light, and very private being inside the gates of One Belle Hall. In addition, unit 206 has a private single car garage that provides tons of storage, which is an extra that not all units have! Close to everything including shopping, restaurants, 526, and the beach!
$1,100,000
758 Mccants Drive Mount Pleasant, SC 29464
- Type:
- Single Family
- Sq.Ft.:
- 1,224
- Status:
- Active
- Beds:
- 3
- Lot size:
- 0.17 Acres
- Year built:
- 1952
- Baths:
- 2.00
- MLS#:
- 24022334
- Subdivision:
- Mt Pleasant Hgts
ADDITIONAL INFORMATION
Welcome to the heart of Mt. Pleasant, where this 0.17-acre property presents an incredible opportunity in a prime location. Nestled near the charming Old Village and less than 3 miles from the sandy shores of Sullivan's Island, this lot brims with potential. Plans for a 3,300+ square-foot home with a 1.5-car garage have already been submitted to the Town of Mt. Pleasant (pending approval), leaving room to spare on this generously sized lot. Demo permits are already in hand.The property is graced by majestic live oak trees, offering natural privacy and timeless Southern beauty. Currently, an existing 3-bedroom, 2-bathroom home stands on the lot, but the real value lies in the potential to create your dream residence.Perfectly positioned, this property is just 1.2 miles from the iconic Pitt Street Pharmacy, 1.5 miles from the scenic Pitt Street Bridge, and a short trip to the vibrant dining scene at Shem Creek. With downtown Charleston only 5.2 miles away, you'll enjoy the best of Lowcountry living. Don't miss this rare chance to secure your future in one of Mt. Pleasant's most desirable locations. Listing agent is related to seller.
- Type:
- Single Family
- Sq.Ft.:
- 1,338
- Status:
- Active
- Beds:
- 3
- Year built:
- 2000
- Baths:
- 2.00
- MLS#:
- 24022296
- Subdivision:
- Cambridge Lakes
ADDITIONAL INFORMATION
Located in Mount Pleasant's desirable Cambridge Lakes, this updated 3-bed, 2-bath condo boasts over $30,000 in upgrades. Condo includes a 1-car deeded garage, a fully remodeled kitchen with stainless steel appliances, stone countertops, and tile backsplash. The open living area features hardwood floors, and the screened-in porch offers peaceful pond views. The master suite includes a remodeled bathroom with a walk-in shower, dual shower heads, and dual vanities with stone tops. Updates extend to new carpet in bedrooms, a guest bathroom with new tile and vanity, and a laundry room with ample shelving. Extras include 2-inch window shades, a new HVAC (2021), and access to community amenities like a clubhouse, pool, and fitness center.
- Type:
- Single Family
- Sq.Ft.:
- 2,850
- Status:
- Active
- Beds:
- 5
- Lot size:
- 0.23 Acres
- Year built:
- 1998
- Baths:
- 3.00
- MLS#:
- 24022233
- Subdivision:
- Longpoint
ADDITIONAL INFORMATION
Experience the charm of this stunning home situated on a wooded lot in one of the most desirable neighborhoods of Mount Pleasant--The Enclave at Longpoint. Unwind with a book or a glass of tea on your delightful wrap-around front porch. Host neighbors for a visit, or simply enjoy greeting those who pass by with a warm wave. This 5-bedroom, 2.5-bath home features an open floor plan with plenty of storage space, including an oversized 2-car garage with extra height for additional storage options. The elegant kitchen flows seamlessly into a cozy eat-in area with views of the family room, creating a spacious and welcoming atmosphere. The home also includes a dedicated office with French doors and a private dining room, providing versatile spaces for work and relaxation.The primary bedroom boasts serene views of the mature trees and includes dual closets and a luxurious ensuite bathroom, complete with separate dual vanities, a large tiled shower, and a spacious jetted bathtub. The second floor also features four more bedrooms and an additional bathroom with dual vanities, along with the option to separate the vanity area from the shower and toilet for added privacy. Step out from the back of the house onto a spacious screened porch that leads to an additional deckboth offering views of the lush landscaping, mature trees, and abundant privacy. This serene and secluded setting provides the perfect retreat to unwind at the end of each day. This welcoming community is minutes from Belle Hall Shopping center, within walking distance of Palmetto Islands County Park, and features its own amenity center just a minute from the house. It offers a variety of recreational facilities, including tennis, pickleball, and basketball courts, as well as a clubhouse and community pool. Don't miss your chance to make this beautiful home your own!
$6,950,000
228 Haddrell Street Mount Pleasant, SC 29464
- Type:
- Single Family
- Sq.Ft.:
- 3,803
- Status:
- Active
- Beds:
- 4
- Lot size:
- 0.36 Acres
- Year built:
- 1992
- Baths:
- 4.00
- MLS#:
- 24022225
- Subdivision:
- Old Village
ADDITIONAL INFORMATION
Welcome to 228 Haddrell Street, perfectly nestled on Shem Creek in the coveted Old Village neighborhood. This extraordinary property has undergone a meticulous renovation with renowned architect Beau Clowney, blending modern luxury with the charm of Lowcountry living. Outdoor enthusiasts will appreciate the dock featuring two 40-foot boat slips on deep water with power and water, allowing you to enjoy the Lowcountry waterways with ease.Step inside to discover a thoughtfully designed first floor featuring a formal living room, an inviting eat-in kitchen, separate dining room, a private primary suite, and a convenient laundry room. The living spaces are ideal for entertaining, with a seamless indoor-outdoor flow to the deck complete with a fully heated and chilled pooloverlooking the marsh. This exquisite outdoor space also features a dining space and a cozy sitting area with an outdoor fireplace. The primary suite is strategically set apart from the main living areas for privacy and boasts two spacious walk-in closets and a luxurious bathroom with a soaking tub and shower. It also showcases an enclosed sunroom overlooking the marsh, perfect for a home gym or tranquil retreat. The second floor offers three generously sized guest bedrooms and two well-appointed bathrooms, providing plenty of space for family and visitors. The expansive garage on the ground floor has an abundance of storage options. 228 Haddrell Street also includes numerous recent improvements, including: New HardiePlank siding New impact windows throughout the house New solid core interior doors throughout New porch metal roof in 2023 Main shingle roof replaced in December 2018 All-new flooring throughout Fresh paint throughout the interior and exterior Fully updated plumbing, with Polybutylene pipes removed Upstairs HVAC replaced in 2021, and downstairs HVAC replaced in 2018 Tankless Rinnai water heater replaced in 2021 Updated interior lighting, including Urban Electric fixtures in the kitchen, and exterior gas lanterns Updated gas fireplaces A fully renovated kitchen featuring Subzero separate refrigerator and freezer, a La Cornue stove, and two Bosch dishwashers Fully renovated bathrooms Updated laundry room, including double washers and dryers A pool with heater and chiller, spa, and decking with covered golf cart parking below Enjoy all the luxuries of Old Village living, from your private pool and dock to the charming neighborhood restaurants and shops, all just minutes away. This spectacular location is just ten minutes from downtown Charleston and beautiful local beaches. Experience the ultimate in Southern living in this exceptional Shem Creek home. Don't miss your opportunity to make this one-of-a-kind property your own!
Open House:
Sunday, 9/29 11:00-1:00PM
- Type:
- Single Family
- Sq.Ft.:
- 2,152
- Status:
- Active
- Beds:
- 3
- Lot size:
- 0.27 Acres
- Year built:
- 1978
- Baths:
- 2.00
- MLS#:
- 24022132
- Subdivision:
- Shemwood Ii
ADDITIONAL INFORMATION
Listed under $490 sq ft in South Mount Pleasant! Meticulously renovated ranch-style home in Shemwood II. This vibrant neighborhood, part of our treasured beach community, was established in the 1970s and has evolved seamlessly with time, preserving its unique character amidst the growth. Encircled by the renowned regions of Old Village, Old Mt Pleasant, and Shem Creek, it nestles beneath the canopy of moss-draped oaks. Locals cherish this dynamic community, with convenient walking or biking access to schools, shopping, and dining. Plus, the charming Sullivans Island is merely minutes away. The neighborhood thrives on the camaraderie of its residents, evident in their daily strolls, diligent yard upkeep, and their palpable pride of ownership.The current owner has revitalized this home with thoughtful modern upgrades - new bathrooms and kitchen, refreshed landscaping, a brand-new roof, and a privacy fence. This home is eagerly awaiting its new owner to fill its spaces with cherished memories.

Information being provided is for consumers' personal, non-commercial use and may not be used for any purpose other than to identify prospective properties consumers may be interested in purchasing. Copyright 2024 Charleston Trident Multiple Listing Service, Inc. All rights reserved.
Andrea Conner, License #298336, Xome Inc., License #C24582, [email protected], 844-400-9663, 750 State Highway 121 Bypass, Suite 100, Lewisville, TX 75067
Data is obtained from various sources, including the Internet Data Exchange program of Canopy MLS, Inc. and the MLS Grid and may not have been verified. Brokers make an effort to deliver accurate information, but buyers should independently verify any information on which they will rely in a transaction. All properties are subject to prior sale, change or withdrawal. The listing broker, Canopy MLS Inc., MLS Grid, and Xome Inc. shall not be responsible for any typographical errors, misinformation, or misprints, and they shall be held totally harmless from any damages arising from reliance upon this data. Data provided is exclusively for consumers’ personal, non-commercial use and may not be used for any purpose other than to identify prospective properties they may be interested in purchasing. Supplied Open House Information is subject to change without notice. All information should be independently reviewed and verified for accuracy. Properties may or may not be listed by the office/agent presenting the information and may be listed or sold by various participants in the MLS. Copyright 2024 Canopy MLS, Inc. All rights reserved. The Digital Millennium Copyright Act of 1998, 17 U.S.C. § 512 (the “DMCA”) provides recourse for copyright owners who believe that material appearing on the Internet infringes their rights under U.S. copyright law. If you believe in good faith that any content or material made available in connection with this website or services infringes your copyright, you (or your agent) may send a notice requesting that the content or material be removed, or access to it blocked. Notices must be sent in writing by email to [email protected].
Mount Pleasant Real Estate
The median home value in Mount Pleasant, SC is $440,400. This is higher than the county median home value of $343,100. The national median home value is $219,700. The average price of homes sold in Mount Pleasant, SC is $440,400. Approximately 66.23% of Mount Pleasant homes are owned, compared to 26.62% rented, while 7.15% are vacant. Mount Pleasant real estate listings include condos, townhomes, and single family homes for sale. Commercial properties are also available. If you see a property you’re interested in, contact a Mount Pleasant real estate agent to arrange a tour today!
Mount Pleasant, South Carolina 29464 has a population of 80,661. Mount Pleasant 29464 is more family-centric than the surrounding county with 39.61% of the households containing married families with children. The county average for households married with children is 26.66%.
The median household income in Mount Pleasant, South Carolina 29464 is $90,454. The median household income for the surrounding county is $57,882 compared to the national median of $57,652. The median age of people living in Mount Pleasant 29464 is 40 years.
Mount Pleasant Weather
The average high temperature in July is 90.9 degrees, with an average low temperature in January of 37.3 degrees. The average rainfall is approximately 50 inches per year, with 0 inches of snow per year.
