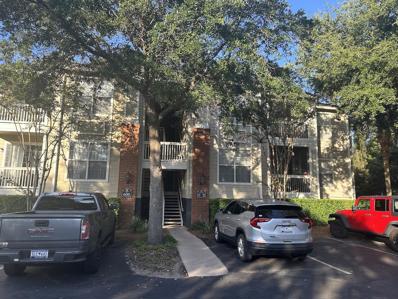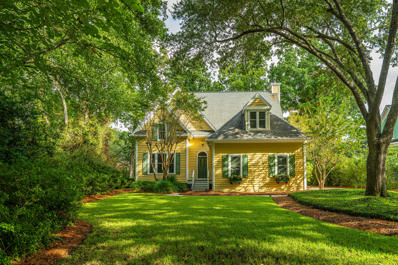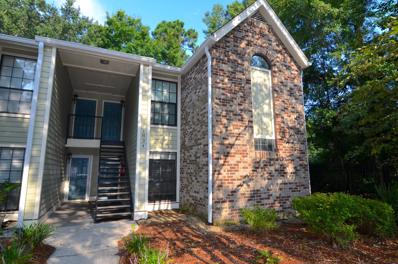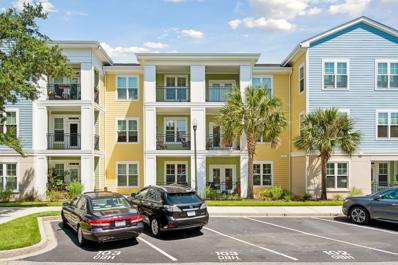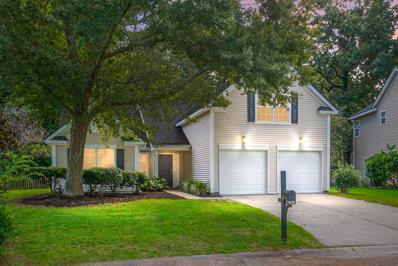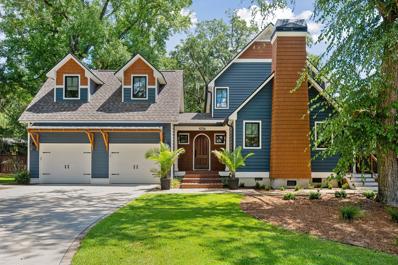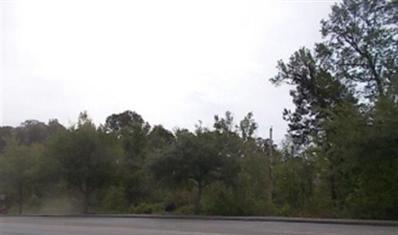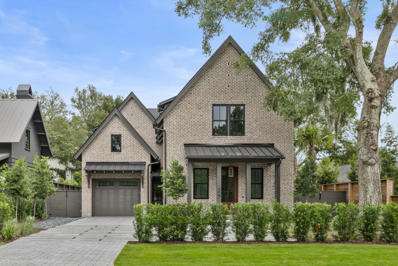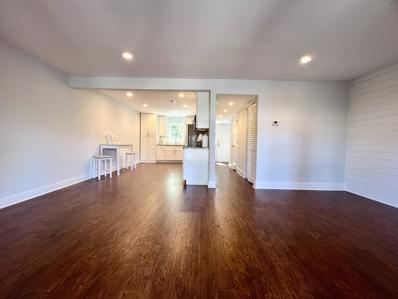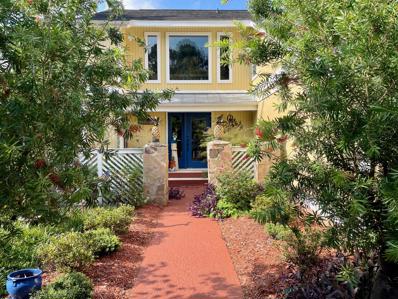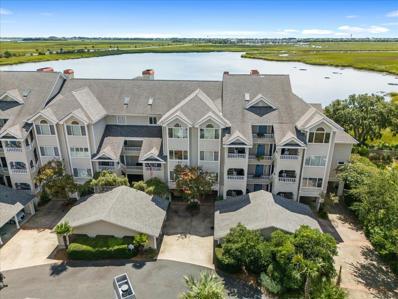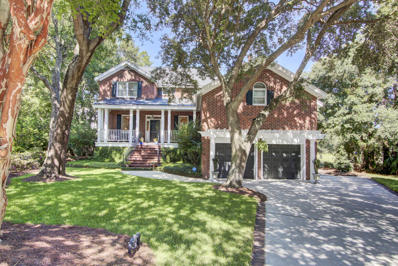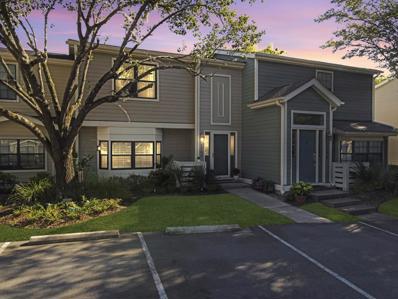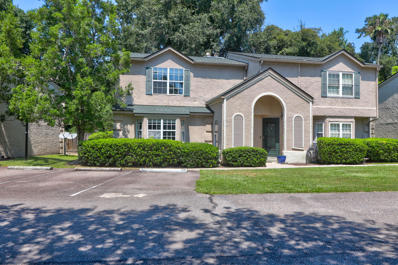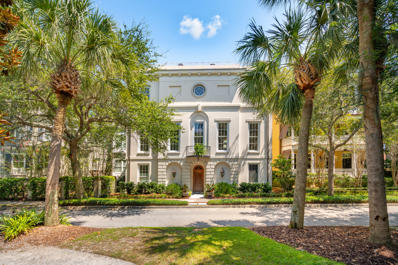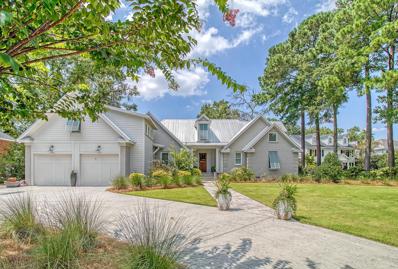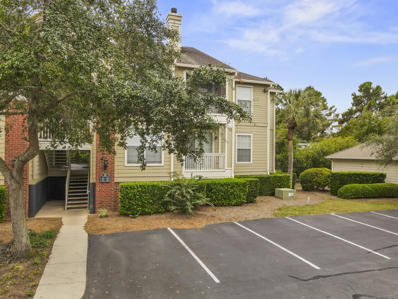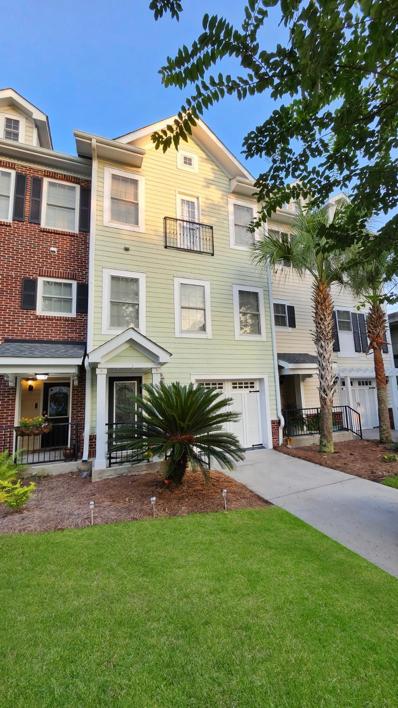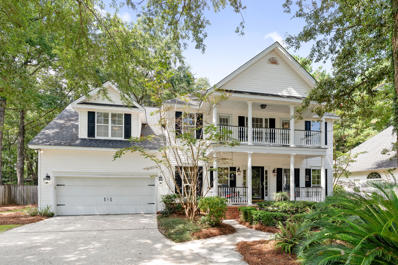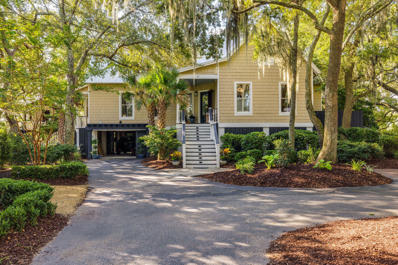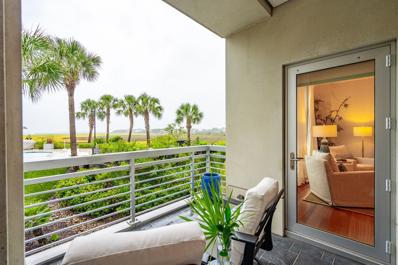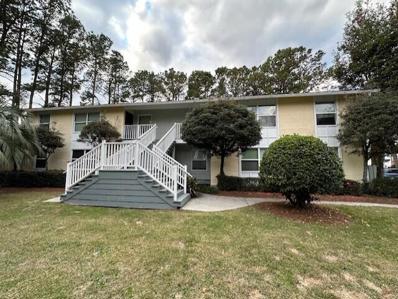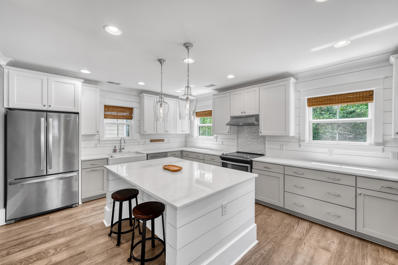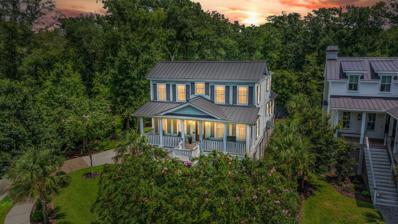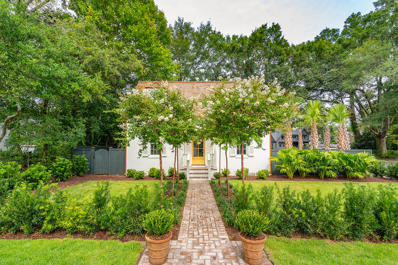Mount Pleasant SC Homes for Rent
- Type:
- Single Family
- Sq.Ft.:
- 786
- Status:
- Active
- Beds:
- 1
- Year built:
- 1999
- Baths:
- 1.00
- MLS#:
- 24022108
- Subdivision:
- Long Grove
ADDITIONAL INFORMATION
Come home to an updated 1 bed, 1 bath condo located in sought after Long Grove. The Gloria floor plan, a 2nd floor corner unit that allows added natural light. The screened porch and windows overlook the woods enhancing privacy. The unit has updated granite counter tops in kitchen and bathroom, LVP/Laminate floors, and is painted throughout. Long Grove amenities are plentiful with an Olympic size pool with grilling area, clubhouse with exercise gym and offices for use. There is also boat storage, car wash, and a golf cart charging station. Amazing location just off the Isle of Palms Connector. Walk to numerous restaurants, grocery store, Target, nail salon, coffee shop, and yoga. A short ride to the beautiful beach at Isle of Palms!
- Type:
- Single Family
- Sq.Ft.:
- 2,697
- Status:
- Active
- Beds:
- 4
- Lot size:
- 0.4 Acres
- Year built:
- 1990
- Baths:
- 3.00
- MLS#:
- 24024287
- Subdivision:
- Hobcaw Creek Plantation
ADDITIONAL INFORMATION
Set back and shaded by majestic live oaks, 504 Willow Branch Way in Hobcaw Creek Plantation welcomes you to the Lowcountry. This is a classic coastal home nestled beside a tidal creek with park-like grounds, surrounded by mature old growth trees, specimen palmettos, and protected by high hedges on either side, giving the feel of a private oasis. Exquisite spring blooming azaleas and summer blooming crepe myrtles line the property, watered by a private well irrigation system. Step into the dramatic entry flanked by a spacious living room and grand formal dining room with both spaces designed to integrate the lush outdoors with indoor living.Time honored custom details such as dentil crown molding, wainscoting, heavy chair rails, 9 inch baseboards, transom windows and a custom slate fireplace give this home an unsurpassed elegance. Gaze from every living room window, as well as the breakfast bay windows, to watch shimmering water views at high tide, marsh grass changing colors with the seasons, and Spanish moss swaying in the coastal breeze. A kitchen door and double doors from the living room flow out to a generous screened porch providing more expansive space for indoor/outdoor entertaining. From the kitchen window watch great white egrets fishing in the fresh water pond with no other house in view. New stainless steel appliances and granite countertops grace the kitchen, and generous cabinetry allows extensive storage along with a separate spice pantry, utility pantry and an oversized laundry room with additional storage. Up the curved staircase is the second floor landing with a balcony overlooking the entryway, three bedrooms and a bonus room. The luxurious primary suite reveals stunning unobstructed water views from every window, elevated tray ceiling, chandelier, and includes a spacious sitting area. The master bath remains true to the classic nature of the home with vintage tile accentedby new antique bronze fixtures and showcases a magnificent window above the Jacuzzi tub overlooking a serene view of the neighboring pond and a large dressing room/closet beyond. Generously sized guest bedrooms designed with ample closets share a bathroom with a coastal feel and the substantial bonus room that could serve as a fourth bedroom, playroom, office, media room and more! The possibilities are endless. This home presents an extraordinary opportunity to live in an established neighborhood in which you may park your boat on your own property, launch your watercraft from the private boat landing, and store your kayaks and water sports equipment in your generous garage. A neighborhood with all the amenities you could wish for - an over-sized swimming pool, beautiful clubhouse, tennis/pickleball courts, play area, a 'crab shack' and a community crab dock on the marsh. From Hobcaw Creek Plantation you are 15 minutes to the Isle of Palms and Sullivan's Island. The shopping and fine dining of historic Charleston is 20 minutes away as is Charleston International Airport. For those seeking a gorgeous private setting harmoniously blending indoor and outdoor living within a conveniently located neighborhood, welcome to 504 Willow BranchWay, truly the embodiment of classic coastal living.
- Type:
- Single Family
- Sq.Ft.:
- 1,010
- Status:
- Active
- Beds:
- 2
- Year built:
- 1985
- Baths:
- 2.00
- MLS#:
- 24022007
- Subdivision:
- Montclair
ADDITIONAL INFORMATION
A rare opportunity to own a first floor condo with covered patio in the heart of Mount Pleasant. This spacious two-bedroom, two-bath unit features new paint, new durable and low maintenance LVP flooring, and new granite kitchen countertops. Within walking distance to restaurants and shopping in Towne Center and just minutes from the Isle of Palms, Montclair's location can't be beat. The Montclair Community offers resort-like amenities, including gated access, two swimming pools, a clubhouse, tennis court, neighborhood gym, walking trails, and pet-friendly green spaces with a gazebo, and pond. Act fast and don't miss your opportunity to tour today!
- Type:
- Single Family
- Sq.Ft.:
- 894
- Status:
- Active
- Beds:
- 1
- Year built:
- 2006
- Baths:
- 2.00
- MLS#:
- 24021969
- Subdivision:
- One Belle Hall
ADDITIONAL INFORMATION
Welcome to this charming first-floor condo at One Belle Hall in Mount Pleasant, where modern living meets convenience. This residence, originally built as a condominium--not an apartment conversion--offers thoughtful design for long-term ownership. Ideally situated behind the Belle Hall Shopping Center, you'll enjoy easy walkability to restaurants, shopping, Harris Teeter, PetSmart, and more.With a gated entrance for secure parking and additional off-street options, accessibility is effortless. Step inside to a formal foyer with elegant tiled floors and a convenient powder room. The main living area features hardwood floors, crown molding, and abundant natural light streaming through several windows. The kitchen is equipped with granite countertops, tile flooring, stainless steelappliances, and adjacent there is a space for a formal dining area. The generously sized bedroom boasts crown molding, double owner's closets, and a spacious bathroom, with tiled flooring, a single vanity with ample storage, and a renovated oversized walk-in shower with a bench. Enjoy outdoor relaxation on the large front porch off the back of the condo. Experience the ease of first-floor living with modern amenities and a prime locationschedule your viewing today!
Open House:
Saturday, 9/28 11:00-1:00PM
- Type:
- Single Family
- Sq.Ft.:
- 2,173
- Status:
- Active
- Beds:
- 4
- Lot size:
- 0.19 Acres
- Year built:
- 1997
- Baths:
- 2.00
- MLS#:
- 24021966
- Subdivision:
- Belle Hall
ADDITIONAL INFORMATION
Welcome to your new oasis in the heart of the highly sought-after Belle Hall subdivision! This impeccably maintained 4-bed, 2-bath home has been tastefully updated in preperation for a lucky new owner! You'll immediately notice the care & attention put into this property. Recent updates include a full interior paint, new light fixtures, & brand-new carpets that make every step feel cozy & fresh. The kitchen boasts a new gas range, quartz counter tops, & dishwasher, perfect for cooking your favorite meals! The landscaping has been refreshed, the sunroom has been updated and deck & pergola all add to the uasable space for you! Enjoy the convenience of a community pool, tennis courts, & miles of walking & biking trails. This one wont last long, schedule your showing today!
- Type:
- Single Family
- Sq.Ft.:
- 3,099
- Status:
- Active
- Beds:
- 4
- Lot size:
- 0.25 Acres
- Year built:
- 1987
- Baths:
- 4.00
- MLS#:
- 24021962
- Subdivision:
- Wharf Indigo
ADDITIONAL INFORMATION
Architecturally designed and renovated home by Architect, Stephen A. Russell. This home is truly the hidden gem of Wharf Indigo Place. The Craftsman cottage design elements of styling and details belie the expansive sense of interior spaces. Judicious wall sizes and placements define various rooms yet promote a spacious feel from all interior areas. Covered front entry with arch top front door to foyer, coat closet and powder room. Family room with custom designed Sapele wood fireplace mantel with exquisite ceramic tile surround and custom Sapele cooktop exhaust hood enclosure with gas logs, dining room, gourmet kitchen with all new Diamond brand cabinetry, quartz countertops and GE Cafe appliances, including new gas cooktop, wine cooler and ice machine, counter backsplashes aredelicate ceramic tile in a herringbone pattern, Butler's pantry complete with refrigerator, base cabinets with quartz countertop, glass door wall cabinets and microwave. Living room opens to the outside deck with beautifully landscaped yard and privacy fencing, and side porch with custom wooden privacy shutters. Three spacious bedrooms and two bathrooms upstairs. Separate staircase to access private fourth bedroom/guest room with full bathroom. Upstairs primary bathroom has soaking tub, separate shower, and double vanities with quartz countertops. Additional bathroom has soaking tub and two separate sinks with quartz countertops. Both staircases are custom designed, oiled Sapele wood with decorative metal balusters. All new architectural fiberglass shingle roofing, new gutters, new HVAC and new spilt system in guest suite, all new insulated windows and sliding glass doors by Jeld-Wen, all new plumbing pipes, Rinnai tankless water heater. 2-car garage with guest parking. Please see attached Additional Features for specifications. Please see Agent's notes regarding information on membership for Creekside Tennis and Swim Club. Please park in driveway not on cul de sac.
- Type:
- Land
- Sq.Ft.:
- n/a
- Status:
- Active
- Beds:
- n/a
- Lot size:
- 1.95 Acres
- Baths:
- MLS#:
- 24021965
ADDITIONAL INFORMATION
Approximately 1.95 acre vacant lot front Mathis Ferry Rd. across from Lucy Beckham High School. Zoned PD in the Town of Mount Pleasant. Zoning uses are included in Documents. Survey of record is also included in Documents. Recommend verifying intended use with the Town of Mount Pleasant to ensure viability of use.
$4,795,000
507 Mccants Drive Mount Pleasant, SC 29464
- Type:
- Single Family
- Sq.Ft.:
- 4,053
- Status:
- Active
- Beds:
- 5
- Lot size:
- 0.17 Acres
- Year built:
- 2024
- Baths:
- 6.00
- MLS#:
- 24021939
- Subdivision:
- Old Mt Pleasant
ADDITIONAL INFORMATION
Welcome to 507 McCants Drive conveniently located in Old Mount Pleasant close to Historic Old Village & the Pitt Street Bridge. This exceptionally crafted home was built by locally renowned builder, McCory Custom Homes, known for creating timeless residences characterized by exceptional construction, contemporary & transitional aesthetics, and a seamless integration of design and lifestyle. This sophisticated new home was built to optimize space while providing bright and open living with inviting spaces throughout. The exterior showcases a welcoming blend of warm brick complemented by blue stone accents, meticulously integrated into the extensive landscape and lighting design.Upon entry through the impressive nine-foot mahogany door, the foyer reveals eleven-foot ceilings and elegant Visual Comfort lighting, guiding you toward the main living area. The front area of the home features a home office, complete with nine-foot custom pocket doors and a fusion of traditional and modern millwork. Transitioning through the hallway, your gaze is drawn towards the rear of the residence, where the Kitchen, Dining, and Living areas offer stunning views of the backyard pool and outdoor retreat through the folding glass doors that connect the indoor and outdoor spaces. The kitchen boasts abundant cabinetry, Calcatta Belgia Marble Countertops, a central kitchen island, high-end Thermador Appliances including a 48" Gas Range Oven, and a discreet Scullery/Pantry hidden behind cabinetry, featuring an additional sink, beverage center, microwave, and storage. Adjacent to the Scullery is the Mud Room, providing extra storage and a convenient drop zone near the garage entry. The Dining area includes a Wet Bar with a Wine Tower Refrigerator, Ice Maker, Sink, and ample storage, while the Living Room features a gas fireplace with a timeless custom mantle and marble surround. Additionally, the Living Room presents a built-in Library with open shelving, concealed cabinets, and a cozy reading nook with accent lighting. Throughout the home, European White Oak flooring adds a touch of elegance. One of the Two Primary Suites resides on the first floor, adjacent to the Living Room, offering abundant natural light and a hallway leading to the Primary Ensuite. This ensuite encompasses a spacious dual sink vanity, unlacquered brass lighting from Visual Comfort fixtures, floor-to-ceiling custom built-ins with a hidden vanity area, a Free-Standing tub, a Zellige Tile shower, and a Walk-In Closet. The second floor hosts the second primary suite, featuring a vaulted ceiling adorned with Cypress wood, an ensuite with a double vanity sink, and a walk-in closet. Additionally, the second floor accommodates a Laundry Room with Custom Cabinetry, Classic Hex Black and White tiles, a Beverage Center, and a Sink. Furthermore, the second floor comprises three additional bedrooms, each with ensuites, with the fifth bedroom or flex room sharing a Jack-N-Jill Bath. Ample storage is a highlight of this home, with custom-built closets, additional storage in custom cabinetry, and a discreet door in the fifth bedroom/flex room concealed behind a shiplap wall leading to the expansive attic space above the garage. This outdoor space is a central attraction of Lowcountry living, providing year-round enjoyment. Upon entering the home, the backyard commands attention. It is accessed through retractable glass doors, in the living room, that open onto a covered patio overlooking the inviting pool. This area is well-suited for hosting events, featuring an outdoor kitchen and a cabana complete with a wood-burning fireplace. Conveniently positioned in the heart of Old Mount Pleasant, within a short walk, bike ride, or golf cart ride to restaurants & activities in Old Village, Shem Creek, Alhambra Hall, Pitt Street Bridge or Sullivans Island. To learn more please schedule your personal tour of this exceptional custom home! **PLEASE NOTE, home can be sold furnished with the NEW staging furniture, please inquire about price list for more information**
Open House:
Saturday, 9/28
- Type:
- Single Family
- Sq.Ft.:
- 1,344
- Status:
- Active
- Beds:
- 3
- Year built:
- 1974
- Baths:
- 3.00
- MLS#:
- 24021928
- Subdivision:
- Heritage Village
ADDITIONAL INFORMATION
You found it!! Elegance, style and sophistication in Mount Pleasant at a bargain price! This meticulously maintained move-in ready condo is located in the heart of town between Highway 17 and Mathis Ferry for easy commuting connections and quick trips to all the conveniences of living in Mount Pleasant. You'll find all the timeless craftsman home finishes like luxurious vinyl plank flooring throughout, granite countertops, custom bathroom vanities and cabinets, a shiplap wall, subway tile backsplash, stainless steel appliances, gorgeous designer lighting, hardware and fixtures, custom tile walls and floors in the baths, space saving custom closets in each bedroom, matching ceiling fans, and a professional paver patio for outdoor entertaining and relaxing in the large privacyfenced patio area. The grand open area inside the condo gives you unlimited decorating options. Even the doors and window casings have been upgraded for that craftsman style feel throughout the home. The Heritage Village clubhouse hosts a gorgeous pool area, full court basketball, tennis, shuffleboard and other outdoor game area! Boat storage is available as well. HVAC condenser replaced in 2017, air handler 2024. Designated parking, and a park-like setting with a large pond in the neighborhood. The central location alone makes this condo a great choice, priced to make 3 bedroom living in the heart of Mount Pleasant affordable. Mark it as a favorite, and set your appointment to see it today!
$1,115,000
941 Law Lane Mount Pleasant, SC 29464
- Type:
- Single Family
- Sq.Ft.:
- 2,322
- Status:
- Active
- Beds:
- 5
- Lot size:
- 0.38 Acres
- Year built:
- 1976
- Baths:
- 4.00
- MLS#:
- 24021871
- Subdivision:
- Snee Farm
ADDITIONAL INFORMATION
This Lowcountry home nestled in the highly sought-after community of Snee Farm has so much to offer and is a must see! The main house is 2,322 sq ft with 4 beds, 3 full baths and the detached mother-in law suite is 646 sq ft with 1 bed, 1 full bath for total living space of 2,968 sq ft. The primary suite of the main house is downstairs with a fireplace, large closet, full bath and doors leading to the back deck, perfect for those who appreciate easy access. Upstairs are three additional bedrooms and two full baths. One of the bedrooms has a sitting room for a home office or fun-filled playroom, easily tailored to your family's needs for work, study, or play. The detached mother-in-law suite was thoughtfully designed with its own private entrance and courtyard. It has a full kitchen,full bathroom, living area, laundry and separate bedroom with beautiful barn doors, vaulted ceilings and a private screened in porch making it ideal for those seeking a versatile living space with endless opportunities! The main house kitchen with stainless steel appliances and beautiful tile, overlooks the formal dining room with more doors to the back deck. The expansive living room with another fireplace is perfect for relaxation and entertainment. The private backyard retreat includes a large deck that overlooks the beautifully landscaped yard with plenty of room for a pool. This home is a gardener's dream with thoughtfully curated plantings that offer blooms in every season. Multiple patios and sitting areas are strategically placed throughout the yard, offering the perfect spots to enjoy your surroundings. Snee Farm is renowned for its convenient location, just minutes away from pristine beaches, Towne Center, top-rated schools, and the vibrant dining and entertainment options of downtown Charleston. Residents of Snee Farm enjoy membership access to fantastic amenities, including a golf course, swimming pool, tennis courts, and walking trails, making it easy to stay active and social. Inspection completed and repairs are being made based on the inspection report. Two separate areas for outside storage. Choice Home Warranty coverage until 2027. Termite bond in place. Don't miss the opportunity to make 941 Law Lane your new home. Schedule a private showing today!
- Type:
- Single Family
- Sq.Ft.:
- 1,328
- Status:
- Active
- Beds:
- 2
- Year built:
- 1989
- Baths:
- 2.00
- MLS#:
- 24021829
- Subdivision:
- Simmons Pointe
ADDITIONAL INFORMATION
Experience Million-Dollar Views from This Third-Floor Condo in Simmons Pointe! Immerse yourself in the breathtaking panoramic vistas of the marshlands, Sullivan's Island, and the Intracoastal Waterway--all from the comfort of your screened porch. This 2-bedroom, 2-bathroom unit offers a front-row seat to nature's splendor, framed by a large picture window in the family room and a sliding glass door in the Owner's suite. Enjoy cozy evenings by the wood-burning fireplace and feel like you're on a permanent vacation with the exceptional amenities Simmons Pointe provides. The gated community features a resort-style pool with a pavilion, tennis courts, and a crabbing dock for outdoor enthusiasts. This unit includes two dedicated carport parking spaces and a ground-floor storage closet, addingconvenience to luxury. Ideally located in prime Mt. Pleasant, you're just moments away from the best the area has to offer. Simmons Pointe is a small gated community with 55 condo units and 38 cottages. There is not an elevator to this unit.
- Type:
- Single Family
- Sq.Ft.:
- 4,461
- Status:
- Active
- Beds:
- 4
- Lot size:
- 0.39 Acres
- Year built:
- 1996
- Baths:
- 4.00
- MLS#:
- 24021793
- Subdivision:
- Hobcaw Creek Plantation
ADDITIONAL INFORMATION
Enjoy the MARSH and TIDAL HOBCAW CREEK VIEWS from this beautiful custom brick home. This expansive home offers coffered ceilings, wide moldings, maple hardwood floors and a study on the left with Mexican tile and French doors. Large formal dining room, eat in kitchen with island gas cooktop and large walk-in pantry. The Family Room is open to the kitchen with built-in bookcases and a wood burning fireplace with raised brick hearth. The family room overlooks the wrap around screened porch with wonderful views of Hobcaw Creek. THE OWNER'S SUITE IS ON THE FIRST FLOOR. Upstairs are 3 more bedrooms each with a walk-in closet. One bedroom has a private bath and the other2 have small study areas and share a Jack & Jill bathroom. There is another small room with a closet that has bunkbeds, butit would make a great nursery/sewing room. Additionally, there is a large media/playroom w/ Jarrah (Australian Eucalyptus) hardwood floors, 2 large closets with shelving and fabulous views of the marsh and creek. Private fenced backyard with flagstone patio. While the kitchen and bathrooms await your personal touch and vision, this well-built home is in a prime location with outstanding views. 15 minutes to the airport, 20 minutes to Historic Charleston and Sullivan's Island and Isle of Palms beaches.
- Type:
- Single Family
- Sq.Ft.:
- 1,440
- Status:
- Active
- Beds:
- 3
- Year built:
- 1985
- Baths:
- 3.00
- MLS#:
- 24021790
- Subdivision:
- Montclair
ADDITIONAL INFORMATION
This stunning condo has undergone a complete renovation, from top to bottom. Enjoy luxury plank flooring throughout, excluding any carpet. From the added crown molding and shiplap tastefully matched throughout to the freshly painted interior and smoothed ceilings. You can feel the attention to high-end detail. The kitchen features beautiful quartz counters that have been rearranged to create a more open space, along with new cabinets equipped with soft-close features. A section has been transformed into a larger laundry area with custom cabinets for increased storage capacity. Under the bright bay window, a well placed sitting area has been added with extra storage below.All electrical components have been updated, and new lighting fixtures have been installed above the dining and living areas. Don't miss the unique, hand-crafted fireplace mantel that adds a touch of elegance to the property. Relax on the landscaped patio with views of one of the neighborhood pools. Upstairs, there are two spacious guest rooms that share a full bathroom, while the Owner's Suite can accommodate a King-sized bed. The ensuite bathroom has also been upgraded with granite countertops and two sinks. Please refer to the document section for full list of renovations. The gated Montclair community includes a clubhouse, two pools, two fitness centers, tennis and pickleball courts, and numerous walking trails. Surrounded by lush landscaping, you will experience the luxury of this exceptional community in the heart of Mount Pleasant. Montclair is walking distance to shopping, restaurants, and all the attractions of the highly-rated Town of Mount Pleasant. Additionally, you are just minutes away from the renowned beaches of Isle of Palms and Sullivan's Island. Located only 20 minutes from historic downtown Charleston and the international airport.
- Type:
- Single Family
- Sq.Ft.:
- 1,356
- Status:
- Active
- Beds:
- 2
- Year built:
- 1988
- Baths:
- 3.00
- MLS#:
- 24021625
- Subdivision:
- Beaumont
ADDITIONAL INFORMATION
Great updated townhouse located in Beaumont! Desirable end unit with new paint in the entire interior of the townhouse; new LVP flooring throughout; Private outdoor living space with new deck; solid oak treads on stairs; open floor plan with 2 large bedrooms; appliances included. 11 minutes to the beach and close to Towne Center for shopping, dining and entertainment!!HOA Fee includes water, maintenance of common area, roof, exterior siding, exterior pest and rodent control.
- Type:
- Single Family
- Sq.Ft.:
- 6,228
- Status:
- Active
- Beds:
- 4
- Lot size:
- 0.13 Acres
- Year built:
- 2012
- Baths:
- 4.00
- MLS#:
- 24021577
- Subdivision:
- Ion
ADDITIONAL INFORMATION
This Unique home in I'on, Mount Pleasant SC neighborhood is one of a kind. Miles Whitfield was the architect who got his inspiration from Robert Adam, a 17th century British architect. There is an estate in Scotland similar to this home. This home has it all!Intricate moldings, arched doorways, skylights, custom iron work, and oversized columns. The huge air-conditioned garage can accommodate multiple cars,private rooftop, and second rooftop ready for solar panels! There is a large bedroom and full bath on main floor, in addition, the media room and half bath and covered loggia are all unman floor. Elevator to all floors.Custom Cabinetry features Gothic Details with hidden refrigerator and appliances.
$3,250,000
387 Overseer Place Mount Pleasant, SC 29464
- Type:
- Single Family
- Sq.Ft.:
- 4,487
- Status:
- Active
- Beds:
- 5
- Lot size:
- 0.52 Acres
- Year built:
- 1989
- Baths:
- 5.00
- MLS#:
- 24021386
- Subdivision:
- Molasses Creek
ADDITIONAL INFORMATION
This stunning home was completely renovated and remodeled in 2017. Thoughtfully designed by architect Neal Van Dalen, this 4500 SF pristine brick and Hardie board home with metal roof is picture-perfect with lavish features at every turn. This unique property is an updated interpretation of mid-century modern design, marrying effortless luxury and understated elegance. Five bedrooms with the primary downstairs, 4.5 bathrooms, home office, loft/workout room, sunroom, chef's kitchen and more. The property spans over 1/2 Acre lot, affording space and privacy. An outdoor oasis includes a large living space with a Gunite Saltwater pool and bocce ball court overlooking the marsh & tidal creek.The seamless floor plan allows the kitchen to serve as both the heart of the home and an entertaining gateway to the surrounding space. The kitchen features quartzite countertops, modern cabinets with pull out drawers and an abundance of storage solutions. Jenn-Air appliance package includes a 36" gas range, built-in refrigerator, stand-alone ice maker, large double stainless-steel sink, prep sink, grand hood, warming drawer, and a microwave that doubles as a convection oven. Just outside the kitchen is a full bar area equipped with a beverage fridge, floating shelves, and plenty of cabinets. The dining room's beamed cathedral ceiling with shiplap accent draws the eye up to a show-stopping centerpiece light fixture. The sunroom is just beyond the dining room with oversized windows and doors, providing a clear view of the porch, saltwater pool, and outdoor living space. Privately nestled on a spacious lot, the tidal creek views provide an idyllic backdrop to daily life. The deck offers both screened and open-air spaces. This is where you will live and relax! At high tide, drop in your kayak and head down the creek. Return inside through glass double doors to the family room with a modern gas fireplace. The primary bedroom is situated on the main level, with a separate sitting area overlooking the backyard and an access door to the screen porch. No need to compromise with the primary en suite; this space offers 2 closets equipped with an amazing custom closet system, 2 separate water closets as well as 2 vanities with modern sliding doors. Adjoining the personal en suite spaces is a 6-foot tiled shower with multiple shower heads and a soaking tub. Completing the right side of the main level floor is a powder room and large laundry room with a sink, drying rack, and lots of built in storage. One of the bedrooms upstairs has a laundry chute to make life just a little bit easier. To the left wing of the home, down the hallway, is a study with built in shelving. Depending on one's needs, this versatile space could be used as a playroom, formal sitting room, or anything in between. Farther down the hallway is a chef's pantry, located just off the kitchen separated by a swinging door. This area has a 2nd refrigerator, tall cabinets and additional space for cookbooks, kitchen supplies or pantry backstock. The second floor contains 3 bedrooms and a large open loft, currently used as a game room and workout room. The baseboards and horizontal railing heading upstairs indicate this architect's vision for mid-century modern trim detail. All 3 bedrooms are equipped with custom walk-in closets to maximize storage. Two bedrooms share a center bathroom which contains 2 vanities and another area for water closet and subway tiled shower with frameless shower door. The third bedroom upstairs is tucked behind the loft area with its own bathroom. This home has a mudroom connecting the house to the room above the 2-car garage. The large 5th bedroom above the garage has its own custom closet, full bathroom, and plenty of room for a desk and couch. This would also make a wonderful mother-in-law suite or opportunity to host guests without sacrificing space and privacy within the primary areas of the home. The crawl space has been encapsulated with a dehumidifier and the attic has spray foam insulation for energy efficiency. Irrigation system is on a separate meter making it affordable to water your lawn! Situated near the front of the neighborhood, it is less than 5 minutes to the base of the Ravenel bridge. Walk or bike to restaurants, coffee shops, and convenience stores. This location is prime and the property pristine!
- Type:
- Single Family
- Sq.Ft.:
- 860
- Status:
- Active
- Beds:
- 2
- Year built:
- 1999
- Baths:
- 1.00
- MLS#:
- 24021345
- Subdivision:
- Long Grove
ADDITIONAL INFORMATION
The Long Grove Condos are in a wonderful location in walking distance to great so many great spots and only 3.5 miles to the beach, Isle of Palms. The community has amazing amenities including a clubhouse, a pool, boat storage, walking paths, and a fitness center. The community is nestled in the trees but also a very short walk to Seaside Farms to grab groceries, workout, get coffee, or go for lunch/dinner. This condo is ideal for someone who loves to go to the beach and enjoys amenities. The unit has a peaceful screened in porch overlooking the trees. You will find an additional storage space off the screened in porch. This Mount Pleasant condo is a must see!
- Type:
- Single Family
- Sq.Ft.:
- 1,899
- Status:
- Active
- Beds:
- 3
- Year built:
- 2007
- Baths:
- 3.00
- MLS#:
- 24021325
- Subdivision:
- Etiwan Pointe
ADDITIONAL INFORMATION
Welcome to Etiwan Pointe. This townhome has a great floorplan with 3 bedrooms, 3 full bathrooms, an open concept main floor, and hardwood floors throughout, outside of the bedrooms. The main floor includes a bedroom with an ensuite bath, a large living room, a spacious kitchen and pantry, and a large screened in porch just off the living room, with wonderful views of the pond. The primary bedroom is on the upper level with a large walk-in closet, ensuite bath featuring dual sinks, a whirlpool tub, and a step-in shower. You will also find the second bedroom with an ensuite bath, the laundry area, and storage on the upper level. Downstairs, you will find the spacious foyer, storage, very large 2-3 car garage, screened in porch, and outdoor patio. In addition, the neighborhood offers great amenities such as a clubhouse, gym, pool, walking trail and a deep-water dock. This home is conveniently located directly across the street from the amenities. Monthly HOA fees cover the grounds maintenance, lawn care, annual pressure washing, external insurance on the home, and termite bond. This neighborhood offers easy access to I-526, Downtown Charleston, a great school district, shopping centers, restaurants, and much more.
- Type:
- Single Family
- Sq.Ft.:
- 2,411
- Status:
- Active
- Beds:
- 4
- Lot size:
- 0.25 Acres
- Year built:
- 1994
- Baths:
- 3.00
- MLS#:
- 24021314
- Subdivision:
- Longpoint
ADDITIONAL INFORMATION
Welcome home to 405 Springfield, well-known as one of the most coveted areas within the Long Point subdivision! This property offers the potential for a simple expansion of approx 400 sqft! Consider enhancing the home with a family loft or additional bedrooms above the living room, creating a spacious laundry room above the foyer while freeing up space to enlarge the kitchen. Enjoy two newly constructed exterior decks, complemented by an outdoor dining area with adjacent fire framed by a beautifully landscaped private backyard. A separate grilling patio features elegant hardscape pavers, further enhancing your outdoor living experience. Uniquely, the property benefits from a convenient double-gate to access the backyard, the perfect dedicated space for accommodating a camper or boat!Situated mere steps away from the beautiful Longpoint amenity center and Palmetto Islands Park with pools, aplayground, tennis courts, pickle ball courts, and soccer field all near this ideally located home. In addition this home is zoned for Belle Hall Elementary, Laing Middle School of Science and Technology and Lucy Beckham High School. This 4 bedroom 2.5 bath home is the perfect size to give you everything you need and nothing you don't. Truly an entertainer's dream seamlessly blending culinary and leisure with a fantastic open layout. Newly renovated floors and freshly painted walls await you in this established esteemed neighborhood. Don't wait come start living your coastal dreams!
- Type:
- Single Family
- Sq.Ft.:
- 4,472
- Status:
- Active
- Beds:
- 5
- Lot size:
- 2.4 Acres
- Year built:
- 1999
- Baths:
- 5.00
- MLS#:
- 24021819
- Subdivision:
- Scanlonville
ADDITIONAL INFORMATION
Welcome to your own private paradise! This remarkable 2.4-acre estate boasts approximately 500 feet of waterfront, a stunning main house, and a separate ''barn'' complete with guest quarters and outdoor sitting areas. Enjoy spectacular sunsets and sweeping views of Yorktown, RavenelBridge, and Charleston Harbor from the comfort of your own backyard. Step onto the short dock, extending from the house, for direct access to deep waters, or relax by the gorgeous pool overlooking the harbor.Inside the main residence, the recently renovated kitchen features modern amenities and high end finishes. With 5 bedrooms, 4 bathrooms, this home offers an exceptional coastal living experience. Located on the first floor, the primary bedroom features a custom outfitting to a gorgeous walk in closet anplenty of storage space. The versatile downstairs office easily converts into a bedroom to suit various needs. On the second floor, you will find 3 large bedrooms, 2 baths and a bonus room. Indulge in the perfect late afternoon retreat on the expansive screen porch overlooking the pool and back patio. Sway gently on the bed swing as you unwind and soak in the mesmerizing sunset views over the marsh and the harbor. With this picturesque backdrop, every moment becomes a cherished memory of tranquility and natural beauty. Your guests are sure to feel right at home in the charming one-bedroom, one-bath guest apartment situated above the barn, adjacent to the main house. Complete with a full kitchen and living space, this cozy retreat offers comfort and privacy.Below the apartment, the 1,300 square foot entertainment area is an ideal spot for hosting gatherings. Whether it's oyster roasts, barbecues, or cozying up by the fire on chilly evenings, this space has it all. With an outdoor kitchen and a picturesque patio overlooking the marsh, it's the perfect setting for memorable moments with family and friends. Originally, this property served as the developer's personal residence within the neighborhood, as he reserved the spacious lot for himself, emphasizing its significance and exclusivity.This property represents the epitome of coastal luxury living, seamlessly blending opulence with practicality.
- Type:
- Single Family
- Sq.Ft.:
- 1,110
- Status:
- Active
- Beds:
- 1
- Year built:
- 2008
- Baths:
- 2.00
- MLS#:
- 24021303
- Subdivision:
- Tides Condominiums
ADDITIONAL INFORMATION
Exquisite Waterfront First Floor Unit at The TidesWelcome to the ease of luxury living in this 1 bed, 1.5 bath first floor unit in Building 3 of the Tides. You can enter from the hallway or through the elevator door. The foyer welcomes you with a large hall closet. A long hallway, with a convenient half bath, leads you into the open living and kitchen area. The updated kitchen, equipped with Viking appliances, looks over the living area and to the stunning views of the pool and Wando River. A door to the laundry room and pantry are located beside the kitchen. Choose to sit at the high bar or the kitchen table.The living area is bright and open with a door leading to the covered porch. With 12ft ceilings, cherry hardwood floors, and floor to ceiling windows, this unit is full of warm, natural light. New light fixtures have been replaced in all rooms, newly painted walls, doors, trim, ceilings, and cabinets. Enter the primary bedroom from the porch or off the living area. The spacious room includes a walk-in closet, long bathroom with dual vanities, and gorgeous views. Replaced heating and AC unit in 2021. Designated parking in the garage below the building with access to the elevator, which opens directly into the unit. Coded keyless building entry for privacy and security. With a concierge type management service and completely secure buildings, this community brings ''lock and leave'' simplicity to a whole new level. Known for its quality construction, the Tides building offers CAT-5 wiring, RG-6 cable, high-impact glass and extensive soundproofing, and an architectural cast stone exterior. Tides community amenities include a fitness center, dry and steam sauna, and a resort-style heated and cooled pool with a summer kitchen overlooking the marsh and Charleston Harbor. The newly renovated Harbor House can be reserved by residents for special events. Enjoy the best of luxury living at The Tides while being next to Mt. Pleasant Waterfront Park and only minutes to historic downtown Charleston and local beaches. Easy access to the interstate, airport and endless shopping and dining options. Monthly regime fee of $1249.00 covers amenities including Pool, fitness center, Harbor House, water, sewer, gas, basic cable and internet, exterior and flood insurance, landscape, grounds and property management, parking garage, storage. See documents for a more thorough list. Schedule your exclusive tour today and immerse yourself in the epitome of luxury living in Charleston.
- Type:
- Single Family
- Sq.Ft.:
- 905
- Status:
- Active
- Beds:
- 2
- Year built:
- 1983
- Baths:
- 2.00
- MLS#:
- 24021297
- Subdivision:
- Woodscape
ADDITIONAL INFORMATION
Location is everything with this beautiful 2 bedroom/2 bath condo in Mount Pleasant. Fantastic floor plan with each bedroom has its own bathroom , main Livingroom and Eat in kitchen area. Walk or bike to Shem Creek, Whole Foods, Trader Joe's, local beaches Patriots Point's golf & other attractions. Downtown Charleston is minutes away and there are plenty of parking.
- Type:
- Single Family
- Sq.Ft.:
- 2,041
- Status:
- Active
- Beds:
- 3
- Lot size:
- 0.04 Acres
- Year built:
- 2018
- Baths:
- 4.00
- MLS#:
- 24021292
- Subdivision:
- Sullivans Pointe
ADDITIONAL INFORMATION
Welcome to one of the finest homes in Sullivans Point, a gem nestled in the heart of Mount Pleasant. This unbeatable location is just a short, scenic 2-mile stroll/ bike ride along a charming sidewalk brings you to the pristine shores of Sullivans Island, where you can enjoy the beach, quaint restaurants, and recreational amenities like playgrounds and tennis/Pickleball courts.This freshly painted, move-in-ready home boasts 3+ spacious bedrooms, 3.5 luxurious baths, and a large gourmet kitchen perfect for entertaining. The property includes a convenient 2-car garage and is ideally located within walking distance to top-rated restaurants, grocery stores, and pharmacies. Experience the perfect blend of coastal living and modern convenience in this exceptional Mount Pleasant residence!
$2,995,000
1212 Clonmel Place Mount Pleasant, SC 29464
- Type:
- Single Family
- Sq.Ft.:
- 4,032
- Status:
- Active
- Beds:
- 6
- Lot size:
- 0.24 Acres
- Year built:
- 2020
- Baths:
- 6.00
- MLS#:
- 24021289
- Subdivision:
- Mathis Ferry Court
ADDITIONAL INFORMATION
Welcome to this extraordinary property located in the heart of South Mount Pleasant, offering proximity to the stunning beaches, downtown Charleston, vibrant shopping districts, picturesque Shem Creek, and prestigious golf courses. Situated just a short drive over the iconic Ravenel Bridge, this location is simply perfect.Upon arrival, you'll immediately notice the exclusivity of this small community, with only one street leading to the cul-de-sac where this remarkable home is nestled. The meticulous attention to detail is evident from the outset, with a metal roof, cement plank boarding, and a charming full front porch that exudes the quintessential Southern style synonymous with the low country.The long driveway features a custom brick design, adding an additional touch of elegance. The home's exterior boasts brick detailing, complemented by beautiful landscaping, while custom shutters provide a sophisticated finishing touch. As you step onto the front porch, you'll appreciate the custom flooring and a stunning tall front door flanked by two perfect sconces. Upon entering the home, prepare to be captivated by the intricate details that adorn every corner. The beautiful wood flooring, double crown molding, and encased doorways and windows showcase the impeccable craftsmanship. The wood shiplapped walls accentuate the fireplace with a custom mantle and built-in shelving, while the exquisite designs and fixtures throughout elevate the space. The open-concept living area seamlessly connects to a separate dining room and a breakfast area, providing ample room for entertaining. Abundant lighting, both artificial and natural, fills the home, creating an inviting and airy atmosphere. The tall ceilings throughout the entire residence further enhance the feeling of spaciousness. The chef-inspired kitchen is a culinary masterpiece, featuring high-end custom white soft-close cabinetry with glass doors atop, a beautiful custom backsplash, and 3-inch thick marble countertops, and a built-in wine fridge. High-end appliances, including a gas range, perfectly complement the gorgeous custom island with large pull-out drawers and a stunning hood vent. This kitchen is a dream come true for any culinary enthusiast. A large walk-in pantry with built-in shelving provides ample storage space. The custom powder bathroom boasts a high-end vanity and gorgeous wallpaper, truly making it a showstopper. The sizable laundry room features matching countertops, beautiful custom cabinetry, a sink, and matching crown molding and flooring. This remarkable home boasts two primary suites, one on the main level and another upstairs. The main-level suite is generously sized, featuring vaulted ceilings, beautiful floors, and a stunning primary bathroom. The bathroom showcases beautiful marble countertops, dual vanities, exquisite cabinetry, and custom tiles for the walk-in shower, complete with a rain showerhead. The suite also includes a huge walk-in closet with custom built-in shelving, a beautiful fixture, matching flooring, and double crown molding. Additionally, a large, high soaking tub with jets provides the perfect spot for relaxation. Making your way upstairs, you'll encounter a loft area adorned with matching double crown molding and flooring, creating a seamless flow from the first floor. Another primary bedroom awaits, offering a sizable room flooded with natural light through the abundance of windows. This suite boasts his and her closets with built-in shelving and a large primary bathroom featuring matching marble countertops, cabinetry, flooring, and double vanities. The walk-in shower showcases stunning tiles, while a large soaking tub invites indulgent moments of relaxation. These primary suites are truly exceptional, accompanied by their luxurious bathrooms. In addition to the primary suites, you'll find several sizable bedrooms, each with its own beautiful bathroom adorned with marble countertops and tiled showers. Complete privacy and convenience are ensured for every resident. The first level of the home houses a garage capable of accommodating multiple cars and a golf cart, providing ample storage space. Additionally, there is a mother-in-law suite or apartment with a full living room, a full kitchen, two full bedrooms, a full laundry room, and a full office. This apartment/mother-in-law suite has its own separate access from the outside, ensuring privacy and ease of use. The area showcases beautiful wood flooring, matching double crown molding, abundant lighting, and exquisite fixtures. The kitchen is fully tiled and equipped with marble countertops and stainless steel appliances, including white cabinetry. All doors and windows in this area are enclosed. The bedroom offers double closets and ample space, while the office/second bedroom provides versatility for various needs. The full bathroom features beautiful black countertops, custom green cabinetry, a full shower, and exquisite flooring. This home has been equipped with the latest high fiber optic cables and technology, making it a true smart home. If you desire the utmost in modern convenience and connectivity, this property has it all. As you step out of the rear of the home off the kitchen, you'll find a spacious screened-in back porch with beautiful flooring and an abundance of lighting. Facing a serene wooded area, this porch provides privacy and tranquility, with no neighbors directly next to or behind the property. The decent-sized backyard offers potential for a pool or outdoor entertainment area, while the exquisite landscaping, complete with an irrigation system, adds to the overall allure of the property. Enjoy the convenience of hopping on your golf cart for a quick drive to nearby shopping and dining destinations, and take in the breathtaking sunsets that the low country has to offer. Don't miss the opportunity to call this exceptional property your own, where every detail has been thoughtfully considered to create the perfect
$2,475,000
686 Mccants Drive Mount Pleasant, SC 29464
- Type:
- Single Family
- Sq.Ft.:
- 2,400
- Status:
- Active
- Beds:
- 4
- Lot size:
- 0.15 Acres
- Year built:
- 1955
- Baths:
- 3.00
- MLS#:
- 24021233
- Subdivision:
- Old Mt Pleasant
ADDITIONAL INFORMATION
Custom designed home in Old Mount Pleasant within walking distance to all Old Village amenities. 686 McCants is a brilliant collaboration with Carlin Design Studio and Gray Wade Design creating a Lowcountry cottage with British Colonial flair. From its solid block construction coated with traditional stucco finish, louvered custom shutters, to it its cedar shake roof with copper accents, it's a true masterpiece in quality and workmanship. All of the home's surfaces and systems are completely brand new. The yard is extensively landscaped with specimen-sized trees and hedges, hand-moulded brick, shell stone patio and Cumberland stone drive. On the interior there is select, white, wide-plank character oak flooring.Upon entering, you appreciate the deep 12" outer walls trimmed in a handsome beaded Backband trim. The airy interior is thoughtfully designed in an open yet intimate arrangement. The kitchen's high-end appliances, including a LaCornue range, blend seamlessly with the custom cabinetry. Hand-cast hardware from England adds a thoughtful finishing detail. Throughout you will find custom light fixtures including lighting from Urban Electric and other top designers. The first floor includes entry, living, dining, kitchen, larder, mudroom rear entry, and a powder room with hand-blocked grass cloth wallpaper. Also on this floor, you will find the main bedroom suite complete with soaking tub, large shower, double vanity, separate water closet and a spacious walk-in closet. The second floor offers 3 bedrooms, each with their own character, sharing a bath with a large double vanity. The larger of the rooms has a storage closet but could also be outfitted by the new owner to have an en-suite bath if so desired. This home is the essence of Old Village living with details and finishes for the discerning buyer. Square footage provided by architect, please measure if important. X Flood Zone.

Information being provided is for consumers' personal, non-commercial use and may not be used for any purpose other than to identify prospective properties consumers may be interested in purchasing. Copyright 2024 Charleston Trident Multiple Listing Service, Inc. All rights reserved.
Mount Pleasant Real Estate
The median home value in Mount Pleasant, SC is $440,400. This is higher than the county median home value of $343,100. The national median home value is $219,700. The average price of homes sold in Mount Pleasant, SC is $440,400. Approximately 66.23% of Mount Pleasant homes are owned, compared to 26.62% rented, while 7.15% are vacant. Mount Pleasant real estate listings include condos, townhomes, and single family homes for sale. Commercial properties are also available. If you see a property you’re interested in, contact a Mount Pleasant real estate agent to arrange a tour today!
Mount Pleasant, South Carolina 29464 has a population of 80,661. Mount Pleasant 29464 is more family-centric than the surrounding county with 39.61% of the households containing married families with children. The county average for households married with children is 26.66%.
The median household income in Mount Pleasant, South Carolina 29464 is $90,454. The median household income for the surrounding county is $57,882 compared to the national median of $57,652. The median age of people living in Mount Pleasant 29464 is 40 years.
Mount Pleasant Weather
The average high temperature in July is 90.9 degrees, with an average low temperature in January of 37.3 degrees. The average rainfall is approximately 50 inches per year, with 0 inches of snow per year.
