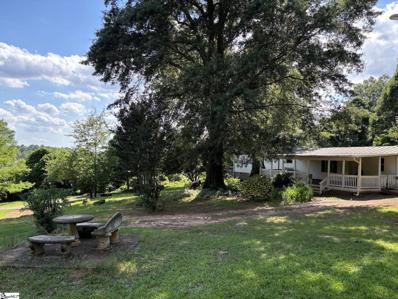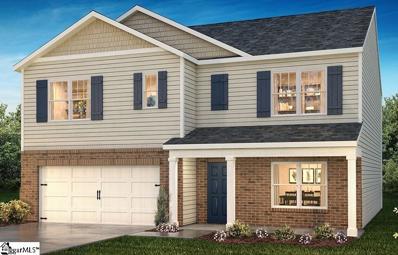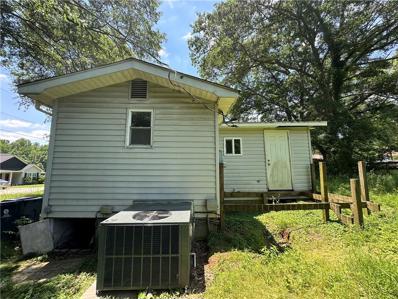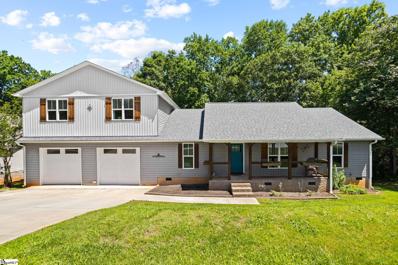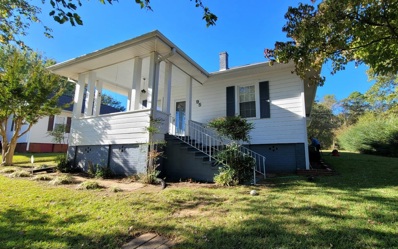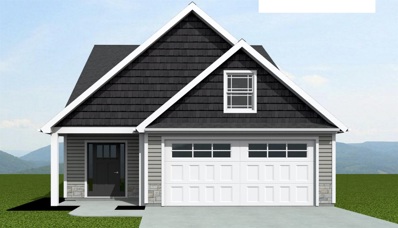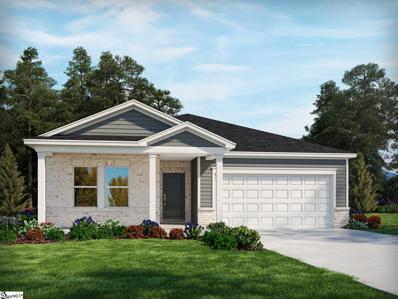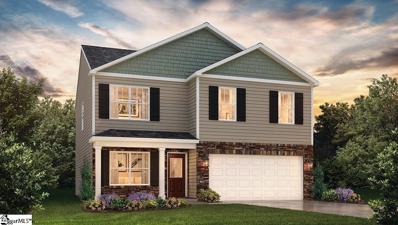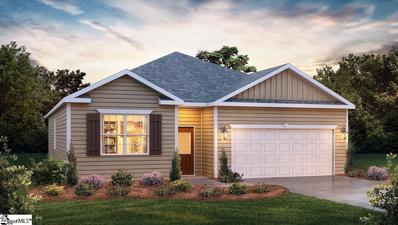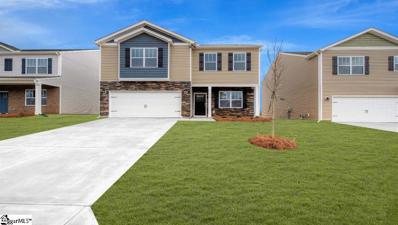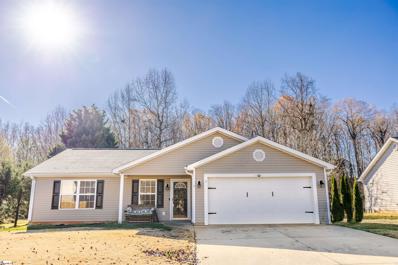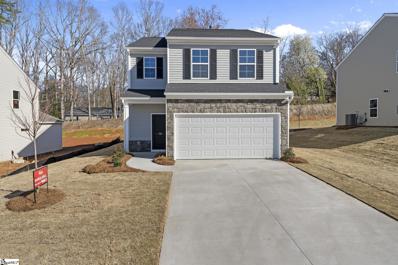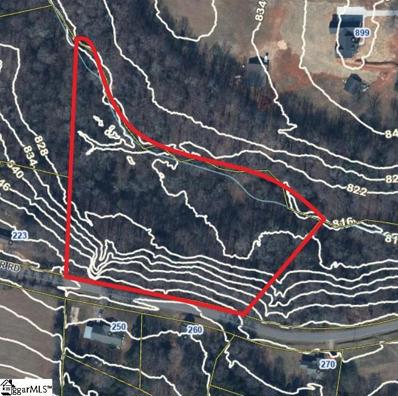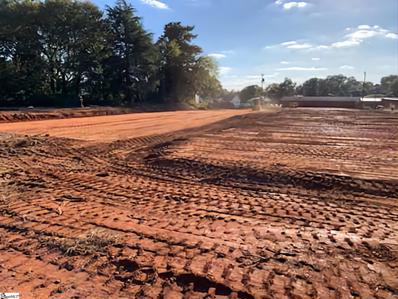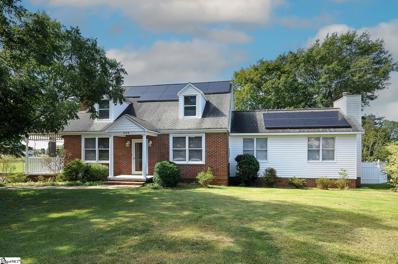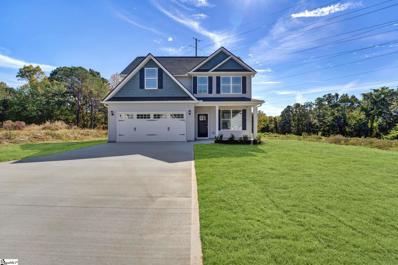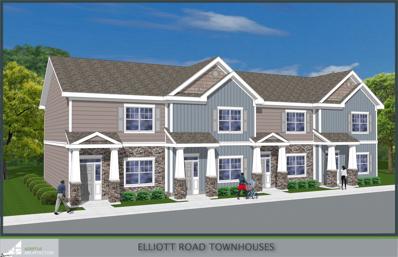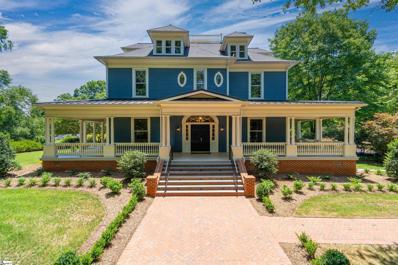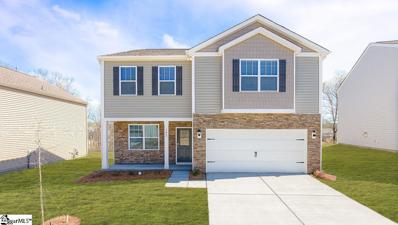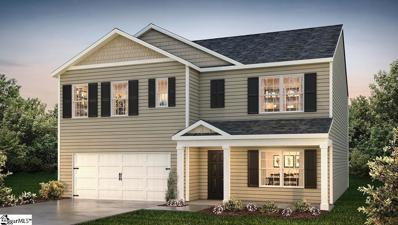Lyman SC Homes for Rent
$369,000
Lyman Lodge Lyman, SC 29365
- Type:
- Land
- Sq.Ft.:
- n/a
- Status:
- Active
- Beds:
- n/a
- Lot size:
- 4.5 Acres
- Baths:
- MLS#:
- 312706
ADDITIONAL INFORMATION
This rare opportunity to purchase this 4.5 (+/-) acres in walking distance of public boat landing with the Lyman Lodge \venue on beautiful Lake Lyman. Multiple building sites are partially cleared with beautiful, full, mature trees. The property has paved road frontage on two separate roads. Subdivide into multiple lots, or build your own home. The property is located 15 minutes to Spartanburg, 5 minutes to Greer, and 10 minutes to the Lyman / Duncan area.
$289,900
1032 Staghorn Lyman, SC 29365
- Type:
- Single Family
- Sq.Ft.:
- 1,618
- Status:
- Active
- Beds:
- 3
- Lot size:
- 0.15 Acres
- Year built:
- 2024
- Baths:
- 2.00
- MLS#:
- 312708
- Subdivision:
- Sage Grove
ADDITIONAL INFORMATION
Introducing Sage Grove. A new tree-lined community. Amenities are to include a Pool and cabana. It is centrally located between Greenville and Spartanburg, and just minutes from popular, bustling downtown Greer and all of the shops, restaurants and amenities of Hwy 29/Wade Hampton Blvd! Plus, you will never be too far from home with Safe Haven Smart Home. Your new home is built with an industry leading array of smart home products that keep you connected with the people and place you value most! Sage Grove offers the best of both worlds with its quaint small-town charm yet big city convenience, with easy access to all of the desired locations for shopping, dining, parks, golf, hospitals, and more! This active community is perfect for all lifestyles which is why Sage Grove is a perfect place to call home! This spacious 1 story Aria floor plan offers a large, open kitchen featuring a walk-in pantry, spacious granite countertops, plenty of storage and stainless-steel appliances. The Kitchen is open to the Great Room complete with gas fireplace. The Owner's Suite has walk in closet just off the bath which includes a 5' walk-in shower in Primary Bathroom. Enjoy flexibility with two secondary bedrooms, one could be used as a Study. This is an incredible value with all the benefits of new construction and a 2/10Warranty! USDA 100% financing available!
$294,500
1028 Staghorn Lyman, SC 29365
- Type:
- Single Family
- Sq.Ft.:
- 1,764
- Status:
- Active
- Beds:
- 4
- Lot size:
- 0.15 Acres
- Year built:
- 2024
- Baths:
- 2.00
- MLS#:
- 312707
- Subdivision:
- Sage Grove
ADDITIONAL INFORMATION
Introducing Sage Grove. A new tree-lined community. Amenities are to include a Pool and cabana. It is centrally located betweenGreenville and Spartanburg, and just minutes from popular, bustling downtown Greer and all of the shops, restaurants andamenities of Hwy 29/Wade Hampton Blvd! Plus, you will never be too far from home with Safe Haven Smart Home. Your newhome is built with an industry leading array of smart home products that keep you connected with the people and place you valuemost! Sage Grove offers the best of both worlds with its quaint small-town charm yet big city convenience, with easy access toall of the desired locations for shopping, dining, parks, golf, hospitals, and more! This active community is perfect for all lifestyleswhich is why Sage Grove is a perfect place to call home! This spacious 1 story Cali floor plan offers a large, open kitchenfeaturing a walk-in pantry, spacious granite countertops, plenty of storage and stainless steel appliances. The Kitchen is open to the Great Room complete with gas fireplace. The Owner's Suite has walk in closet just off the bath which includes a 5' walk-inshower with Separate Garden Tub. Enjoy flexibility with three secondary bedrooms, one could be used as a Study. This is anincredible value with all the benefits of new construction and a 2/10 Warranty! USDA 100% financing available!
$324,500
1023 Staghorn Lyman, SC 29365
- Type:
- Single Family
- Sq.Ft.:
- 2,511
- Status:
- Active
- Beds:
- 5
- Lot size:
- 0.15 Acres
- Year built:
- 2024
- Baths:
- 3.00
- MLS#:
- 312705
- Subdivision:
- Sage Grove
ADDITIONAL INFORMATION
Welcome to Sage Grove! This beautiful, tree-lined, Pool and Cabana community is centrally located between Greenville and Spartanburg, and just minutes from popular, bustling downtown Greer and all of the shops, restaurants and amenities of Hwy 29/Wade Hampton Blvd! Plus, you will never be too far from home with Safe Haven Smart Home. Your new home is built with an industry leading array of smart home products that keep you connected with the people and place you value most! Sage Grove offers the best of both worlds with its quaint small-town charm yet big city convenience, with easy access to all of the desired locations for shopping, dining, parks, golf, hospitals, and more! This active community is perfect for all lifestyles which is why Sage Grove is a perfect place to call home! This spacious Hayden floor plan offers a large, open kitchen featuring a walk in pantry, spacious granite countertops with plenty of storage and stainless steel appliances that opens up to a huge Great Room complete with gas fireplace. Upstairs you will find the Owner's Suite has an impressive walk in closet just off the deluxe bath which includes a separate walk-in shower and garden tub. Four spacious secondary bedrooms with 2 walk-in closets and a open Loft with Closet. One of the secondary bedrooms is on the main level with a full bath. This is an incredible value with all the benefits of new construction and a 2/10 Warranty! USDA 100% financing available!
$305,000
144 Ben Hurt Lyman, SC 29365
- Type:
- Other
- Sq.Ft.:
- n/a
- Status:
- Active
- Beds:
- 4
- Lot size:
- 1.48 Acres
- Baths:
- 2.00
- MLS#:
- 1529496
ADDITIONAL INFORMATION
1.48+- acre of Unzoned Spartanburg County Land and 4 bedroom, 2 bath, Doublewide mobile home with brick foundation. Detached workshop / garage with poured concrete slab, 3 rollup doors and 1 personnel door (1152+-sqft 24x48'). Located on an interior lot of Lake Lyman with seasonal lake views, less than 1 mile from boat ramp at Lake Lyman Park, 4.5+- miles to Downtown Greer, SC, 6+- miles to GSP International Airport and BMW Manufacturing. 2 addresses (144 & 146 Ben Hurt Rd) on 1 tax map number. City Water and Septic. Currently Occupied, 24 hour notice required for showing
$330,500
1023 Staghorn Lyman, SC 29365
- Type:
- Other
- Sq.Ft.:
- n/a
- Status:
- Active
- Beds:
- 5
- Lot size:
- 0.17 Acres
- Baths:
- 3.00
- MLS#:
- 1529015
- Subdivision:
- Sage Grove
ADDITIONAL INFORMATION
Welcome to Sage Grove! This beautiful, tree-lined, Pool and Cabana community is centrally located between Greenville and Spartanburg, and just minutes from popular, bustling downtown Greer and all of the shops, restaurants and amenities of Hwy 29/Wade Hampton Blvd! Plus, you will never be too far from home with Safe Haven Smart Home. Your new home is built with an industry leading array of smart home products that keep you connected with the people and place you value most! Sage Grove offers the best of both worlds with its quaint small-town charm yet big city convenience, with easy access to all of the desired locations for shopping, dining, parks, golf, hospitals, and more! This active community is perfect for all lifestyles which is why Sage Grove is a perfect place to call home! This spacious Hayden floor plan offers a large, open kitchen featuring a walk in pantry, spacious granite countertops with plenty of storage and stainless steel appliances that opens up to a huge Great Room complete with gas fireplace. Upstairs you will find the Owner's Suite has an impressive walk in closet just off the deluxe bath which includes a separate walk-in shower and garden tub. Four spacious secondary bedrooms with 2 walk-in closets and a open Loft with Closet. One of the secondary bedrooms is on the main level with a full bath. This is an incredible value with all the benefits of new construction and a 2/10 Warranty! USDA 100% financing available!
$124,000
17 Montgomery Road Lyman, SC 29365
ADDITIONAL INFORMATION
LIGHT REHAB INVESTOR SPECIAL! come see the potential in this nearly completed bungalow minutes from Greer, Lyman, and desirable areas of Spartanburg county. The kitchen, roof, hvac, electrical, plumbing have all been updated. With the potential to add an additional bathroom! This property would be ideal for a long term rental or airbnb ! I
$419,900
30 Lee Lyman, SC 29365
- Type:
- Other
- Sq.Ft.:
- n/a
- Status:
- Active
- Beds:
- 5
- Year built:
- 1996
- Baths:
- 3.00
- MLS#:
- 1528186
- Subdivision:
- Other
ADDITIONAL INFORMATION
Beautifully updated 5 Bedroom home. This great house is perfect for even a in-law or adult kids to have their space. 3 Bedrooms on the main level and a great room and 2 additional bedrooms upstairs. Gorgeous tile bathrooms. Enjoy your morning cup or tea relaxing on the covered private back porch. The backyard has some planting beds and the oversized garage (32x37) is another great PLUS! Many updates are less than 5 years old, such as the HVAC (& ductwork), doors, windows, siding, gutters, and roof. Call today for your private viewing.
$228,500
95 Lawrence St Lyman, SC 29365
- Type:
- Single Family
- Sq.Ft.:
- 1,363
- Status:
- Active
- Beds:
- 3
- Lot size:
- 0.19 Acres
- Year built:
- 1923
- Baths:
- 2.00
- MLS#:
- 311248
- Subdivision:
- Pacific Mills
ADDITIONAL INFORMATION
Reduced! Looking for a taste of classic Americana? Welcome to the Historic Pacific Mills! This cute 3 bedroom 2 bath home has been lovingly owned by the same owner for for 77 years and has raised many family members and stores lots of beautiful memories. It has gorgeous hardwood floors throughout, jack and jill bathroom, insulated double pane windows, and a nice front porch to sit on in your porch swing and enjoy a nice cold glass of iced tea. This home also has a partial basement for a man cave or storage room and this home is located in the heart of district 5 only minutes from schools, shopping, restaurants etc. Call today to schedule your own private showing!
$305,500
1868 Rosalyn Dew Lyman, SC 29365
- Type:
- Single Family
- Sq.Ft.:
- 1,898
- Status:
- Active
- Beds:
- 3
- Lot size:
- 0.19 Acres
- Year built:
- 2024
- Baths:
- 3.00
- MLS#:
- 311182
- Subdivision:
- Elliott Park
ADDITIONAL INFORMATION
Welcome to the Iris floor plan which features 3 bedrooms and 2 and half bathrooms plus loft. Standard features include granite countertopst hroughout, luxury vinyl plank flooring, a fireplace, a back patio, and much more! Located in the NEW Elliott Park in Lyman just minutesfrom Spartanburg and Greenville. Call today for more info!
$324,900
260 Lavinia Lyman, SC 29365
- Type:
- Other
- Sq.Ft.:
- n/a
- Status:
- Active
- Beds:
- 4
- Lot size:
- 0.17 Acres
- Year built:
- 2024
- Baths:
- 2.00
- MLS#:
- 1521946
- Subdivision:
- Chatham Forest
ADDITIONAL INFORMATION
Brand new, energy-efficient home available NOW! Purpose the Newport's sizeable flex space into the media room you've always wanted. A walk-in pantry and large kitchen island make it easy to feed a group. Experience the ultimate in energy-efficiency living with a Meritage home in Chatham Forest. This master-planned community offers an array of amenities including a pool and cabana, dog park, and more. Chatham Forest features one- and two-story homes designed to fit your unique needs. Just minutes away from restaurants, local shopping and highly-rated schools, Chatham Forest offers the perfect blend of convenience and comfort. Each of our homes is built with innovative, energy-efficient features designed to help you enjoy more savings, better health, real comfort and peace of mind.
$359,500
724 Sagegrove Lyman, SC 29365
- Type:
- Other
- Sq.Ft.:
- n/a
- Status:
- Active
- Beds:
- 4
- Lot size:
- 0.15 Acres
- Baths:
- 3.00
- MLS#:
- 1522964
- Subdivision:
- Sage Grove
ADDITIONAL INFORMATION
BASEMENT LOT This spacious Bellhaven floor plan offers a large, open kitchen featuring a walk in pantry, spacious granite countertops with plenty of storage and stainless steel appliances that opens up to a huge Great Room complete with gas fireplace. Upstairs you will find the Owner's Suite has an impressive walk in closet just off the deluxe bath which includes a separate walk-in shower and garden tub. Three spacious secondary bedrooms with 2 walk-in closets. This is an incredible value with all the benefits of new construction and a 2/10 Warranty! USDA 100% financing available! Welcome to Sage Grove! This beautiful, tree-lined, Pool and Cabana community is centrally located between Greenville and Spartanburg, and just minutes from popular, bustling downtown Greer and all of the shops, restaurants and amenities of Hwy 29/Wade Hampton Blvd! Plus, you will never be too far from home with Safe Haven Smart Home. Your new home is built with an industry leading array of smart home products that keep you connected with the people and place you value most! Hampton Hills offers the best of both worlds with its quaint small-town charm yet big city convenience, with easy access to all of the desired locations for shopping, dining, parks, golf, hospitals, and more! This active community is perfect for all lifestyles which is why Sage Grove is a perfect place to call home!
$580,000
40 Groce Rd lyman, SC 29365
- Type:
- General Commercial
- Sq.Ft.:
- n/a
- Status:
- Active
- Beds:
- n/a
- Lot size:
- 2 Acres
- Baths:
- MLS#:
- 309589
ADDITIONAL INFORMATION
Great investment opportunity high traffic corner lot in up and coming downtown lyman. * $580,000 DHEC CBD zone approved for development in Lyman SC. Sales price includes the following: Active grade permit, engineering plans (current and paid), with Spartanburg County.. One acre approved for development with plans located at 40 Groce Rd Lyman SC. (CBD Zone) (Approved and Complete) Completed site plan rendering at the Groce Rd site. Completed Storm water infrastructure and detention pond at the Elliott Rd site. Completed storm water infrastructure at the Groce Rd site.
$322,990
737 Sagegrove Lyman, SC 29365
- Type:
- Other
- Sq.Ft.:
- n/a
- Status:
- Active
- Beds:
- 4
- Lot size:
- 0.15 Acres
- Baths:
- 2.00
- MLS#:
- 1514831
- Subdivision:
- Sage Grove
ADDITIONAL INFORMATION
This spacious Ranch Style Cali floor plan offers a large, open kitchen featuring a walk-in pantry, spacious granite countertops, plenty of storage and stainless-steel appliances. The Kitchen is open to the Great Room complete with gas fireplace. The Owner's Suite has walk in closet just off the bath which includes a 5' walk-in shower. Enjoy flexibility with three secondary bedrooms, one could be used as a Study. This is an incredible value with all the benefits of new construction and a 2/10 Warranty! USDA 100% financing available! Introducing Sage Grove. A new tree-lined community. Amenities are to include a Pool and cabana. It is centrally located between Greenville and Spartanburg, and just minutes from popular, bustling downtown Greer and all of the shops, restaurants and amenities of Hwy 29/Wade Hampton Blvd! Plus, you will never be too far from home with Safe Haven Smart Home. Your new home is built with an industry leading array of smart home products that keep you connected with the people and place you value most! Sage Grove offers the best of both worlds with its quaint small-town charm yet big city convenience, with easy access to all of the desired locations for shopping, dining, parks, golf, hospitals, and more! This active community is perfect for all lifestyles which is why Sage Grove is a perfect place to call home!
$333,840
741 Sagegrove Lyman, SC 29365
- Type:
- Other
- Sq.Ft.:
- n/a
- Status:
- Active
- Beds:
- 4
- Lot size:
- 0.25 Acres
- Baths:
- 3.00
- MLS#:
- 1514830
- Subdivision:
- Sage Grove
ADDITIONAL INFORMATION
This spacious Penwell floor plan offers a large, open kitchen featuring a walk in pantry, spacious granite countertops with plenty of storage and stainless steel appliances that opens up to a huge Great Room complete with gas fireplace. Upstairs you will find the Owner's Suite has an impressive walk in closet just off the deluxe bath which includes a separate walk-in shower and garden tub. Two spacious secondary bedrooms with 2 walk-in closets and a open Loft with Closet. This is an incredible value with all the benefits of new construction and a 2/10 Warranty! USDA 100% financing available! Welcome to Sage Grove! This beautiful, tree-lined, Pool and Cabana community is centrally located between Greenville and Spartanburg, and just minutes from popular, bustling downtown Greer and all of the shops, restaurants and amenities of Hwy 29/Wade Hampton Blvd! Plus, you will never be too far from home with Safe Haven Smart Home. Your new home is built with an industry leading array of smart home products that keep you connected with the people and place you value most! Hampton Hills offers the best of both worlds with its quaint small-town charm yet big city convenience, with easy access to all of the desired locations for shopping, dining, parks, golf, hospitals, and more! This active community is perfect for all lifestyles which is why Hampton Hills is a perfect place to call home!
$240,000
158 Walcott Lyman, SC 29365
- Type:
- Other
- Sq.Ft.:
- n/a
- Status:
- Active
- Beds:
- 3
- Lot size:
- 0.22 Acres
- Baths:
- 2.00
- MLS#:
- 1514137
- Subdivision:
- Lyman Farms
ADDITIONAL INFORMATION
This easy to maintain home is situated on a nice level lot in the friendly Lyman Farm subdivision, which is centrally located between Greenville and Spartanburg. The interior features an open main living area with vaulted ceilings and luxury vinyl plank flooring and an ideal split bedroom floor plan. The back patio is the perfect spot to relax or entertain guests while you overlook your private fenced in yard. Plus, you can enjoy the perks of lower electric bills due to the energy efficiency provided by the solar panels on this home. This property would be an ideal starter home or investment to add to your portfolio!
- Type:
- Other
- Sq.Ft.:
- n/a
- Status:
- Active
- Beds:
- 3
- Lot size:
- 0.19 Acres
- Year built:
- 2024
- Baths:
- 3.00
- MLS#:
- 1512016
- Subdivision:
- Other
ADDITIONAL INFORMATION
Welcome to James Place in Lyman, SC! Residents at James Place will enjoy a quiet community of only 26 homesites minutes from I-85 with a close proximity to Greenville and Spartanburg. The Kershaw plan with Elevation A, is a two-story home with an open-concept living great room and kitchen with an eat-in area and an office/flex/Dining Room space on the main level. Upstairs, is a loft area with two additional bedrooms, a laundry room and a full-hall bathroom. The primary bedroom has vaulted ceilings and a primary bath with a five-foot shower. A 10x12 patio is off of the eat-in area, leading to the backyard.
- Type:
- Land
- Sq.Ft.:
- n/a
- Status:
- Active
- Beds:
- n/a
- Lot size:
- 4 Acres
- Baths:
- MLS#:
- 1513463
- Subdivision:
- None
ADDITIONAL INFORMATION
Are you looking for a few acres in District 5? Here it is. 3.79 acres just 4 miles to downtown Lyman, 1.8 miles to Lyman Elementary, and a short 18 miles to downtown Greenville. Property slopes at the road so would require a basement home if building up top. However, the bottom on the property is very flat and offers a peaceful, park-like setting. Priced to sell!
$960,000
181 Elliott Lyman, SC 29365
- Type:
- Land
- Sq.Ft.:
- n/a
- Status:
- Active
- Beds:
- n/a
- Lot size:
- 1 Acres
- Baths:
- MLS#:
- 1511972
- Subdivision:
- None
ADDITIONAL INFORMATION
GREAT INVESTMENT OPPORTUNITY!!!!! 12 Ready to build unites. All Permits in place and approved ready to build. Plans have beenapproved and contractor in place, all transferable to the new owner, centrally located to between Greenville and Spartanburg with easyinterstate access. The Upgraded Stone exterior on these 3 bedroom/2.5 bathroom town home comes with the option of converting the swingroom into a fourth bedroom, master on main or theater room! Kitchen and bathroom have Granite countertops. Property only will be sold with thefollowing*Sewer infrastructure installed and stubbed at each lot. *Water infrastructure installed and stubbed at each lot. *Storm draininfrastructure complete and in place. *Curbing and asphalt installed. *Neighborhood signage *Mail kiosk *Underground trash disposal*Streetlighting *Landscaping at entrance *Architectural drawings *Power infrastructure
$335,000
205 Elliott Lyman, SC 29365
- Type:
- Other
- Sq.Ft.:
- n/a
- Status:
- Active
- Beds:
- 4
- Lot size:
- 1 Acres
- Baths:
- 3.00
- MLS#:
- 1509087
- Subdivision:
- None
ADDITIONAL INFORMATION
BUSINESS OR RESIDENTIAL! CONVENIENT LOCATION! NO HOA! BEAUTIFUL LOT! REMODELED QUALITY 4 BR/3 BA HOME! POTENTIAL IN-LAW SUITE ! TOP-RANKED SCHOOLS AREA! GREAT PRICE FOR ALL! This lovely place could easily double as a residential home and/or business! Zoning GBD1 but grandfathered in as residential. LOCATION is within walking distance from downtown Lyman, the lovely city park and the town shopping/eateries. There is also an amphitheater for the town residents to enjoy movies and concerts. Walk to Library on footbridge across river. This property is also just 20 minutes from GREENVILLE'S major shopping/dining as well as SPARTANBURG'S shopping, dining, etc. Just a couple of miles from I-85, this strategic LOCATION will make employment and schooling in both of these larger cities convenient. The Blue Ridge Mountain parks and towns are very convenient also. This beautiful lot has mature shade trees and is large enough to have a little playhouse (currently on property). There is also no HOA. Quality exudes in this mid-century house that has been remodeled and updated over the years. In addition to a large living room and large dining room/great room/ keeping room, there are 3 bedrooms and 2 full bathrooms on main floor, plus a large sunroom and a large laundry room. There is a large suite upstairs with one bedroom, one bathroom, and an additional room that could be converted to a kitchenette--perfect for grown children, an in-law suite, guest suite, or possibly even a rental apartment. Special features of this home include, but not limited to: a wonderful energy-saving Sun-Run solar system, a central vacuum system, an Acorn Stair Lift (can remain or be taken away) gas-log fireplaces in the living room plus one in the dining room/great room, natural gas and central AC on main floor (2 years old) plus separate heat pump on 2nd level (3 years old), gleaming hardwood floors and an abundance of built-ins, with closet and storage space galore. The sunroom is located on the back of home for your privacy and relaxation with auxiliary heating & air. Award-winning nearby schools have always been known for their excellent academics and athletics. WHAT AN OPPORTUNITY TO BE ABLE TO OWN THIS BEAUTIFUL PROPERTY FOR BUSINESS OR RESIDENTIAL SO CONVENIENT TO ALL OF UPSTATE SOUTH CAROLINA! GREAT PRICE FOR THIS TREMENDOUS INVESTMENT!!!! (If SF is important to buyer, buyer must verify.)
$339,999
137 Lemon Creek Lyman, SC 29365
- Type:
- Other
- Sq.Ft.:
- n/a
- Status:
- Active
- Beds:
- 4
- Lot size:
- 1 Acres
- Year built:
- 2023
- Baths:
- 3.00
- MLS#:
- 1511452
- Subdivision:
- Riverdale
ADDITIONAL INFORMATION
This is a rare opportunity to purchase a new construction home in Riverdale Plantation. Stunning new construction on over an acre lot. From the moment you enter the home you will love the open floorplan, natural lighting and granite countertops. The main floor features an open kitchen, half bath, living room, breakfast area, island and large dining room. Upstairs you will find a spacious master bedroom with tray ceilings, shower, garden tub and a very large walk-in closet. To top it off upstairs has three additional bedrooms with large closets, full bath and a laundry room. One of the bedrooms has a huge walk-in closet with a window. Off the kitchen downstairs is a lovely porch overlooking the private backyard with endless possibilities. This sits on the edge of Greer. Great location off of Wade Hampton. Easy access to 101 and 85. 10 minutes to airport. Close to lots of shopping on Wade Hampton. HOA is OPTIONAL. This is a rare gem! New construction in an established neighborhood on over an acre lot! Schedule you're showing today. Seller offering 2/1 buy down incentive with preferred lender Crescent Mortgage.
$289,900
2 Elliott Lyman, SC 29365
- Type:
- Other
- Sq.Ft.:
- n/a
- Status:
- Active
- Beds:
- 3
- Lot size:
- 0.03 Acres
- Baths:
- 3.00
- MLS#:
- 1493539
- Subdivision:
- None
ADDITIONAL INFORMATION
Don’t miss out on this opportunity to choose your options! These Beautiful New townhomes are in the preconstruction phase in the highly desirable area of Lyman. Centrally located to between Greenville and Spartanburg with easy interstate access. The Upgraded Stone exterior on these 3 bedroom/2.5 bathroom town home comes with the option of converting the swing room into a fourth bedroom, master on main or theatre room! Kitchen and bathroom have Granite countertops. Call for your appointment today to make this house your home!
$2,199,365
310 Spartanburg Lyman, SC 29365
- Type:
- Other
- Sq.Ft.:
- n/a
- Status:
- Active
- Beds:
- 6
- Lot size:
- 6 Acres
- Year built:
- 1902
- Baths:
- 8.00
- MLS#:
- 1490977
- Subdivision:
- None
ADDITIONAL INFORMATION
Originally built by AB Groce in 1902, Groce-Hammond House has been fully renovated and restored. Resting comfortably on 6.42 acres, sits 6 bedrooms, each en suite, with master suite on the main level, 2000SF of covered porch, 3 laundry rooms, an elevator that services all levels, and endless opportunity for formal and causal entertaining. No details forgotten with several original finishes (wainscoting, balusters, handrails, woodwork, etc.) found on site and rebuilt or replicated to perfection. Groce-Hammond represents the best of both worlds: historical charm with modern day features and all new systems. Conveniently located to I-85; under 15 minutes to Greenville/Spartanburg International Airport; under 20 minutes to downtown Spartanburg; under 25 minutes to downtown Greenville. Sale consists of 4 parcels shown in survey. Home has been professionally inspected.
$341,490
845 Honeybush Drive Lyman, SC 29365
- Type:
- Single Family-Detached
- Sq.Ft.:
- n/a
- Status:
- Active
- Beds:
- 3
- Lot size:
- 0.15 Acres
- Baths:
- 3.00
- MLS#:
- 1488862
- Subdivision:
- Sage Grove
ADDITIONAL INFORMATION
Welcome to Sage Grove! This beautiful, tree-lined, Pool and Cabana community is centrally located between Greenville and Spartanburg, and just minutes from popular, bustling downtown Greer and all of the shops, restaurants and amenities of Hwy 29/Wade Hampton Blvd! Plus, you will never be too far from home with Safe Haven Smart Home. Your new home is built with an industry leading array of smart home products that keep you connected with the people and place you value most! Hampton Hills offers the best of both worlds with its quaint small-town charm yet big city convenience, with easy access to all of the desired locations for shopping, dining, parks, golf, hospitals, and more! This active community is perfect for all lifestyles which is why Hampton Hills is a perfect place to call home! This spacious Penwell floor plan offers a large, open kitchen featuring a walk in pantry, spacious granite countertops with plenty of storage and stainless steel appliances that opens up to a huge Great Room complete with gas fireplace. Upstairs you will find the Owner's Suite has an impressive walk in closet just off the deluxe bath which includes a separate walk-in shower and garden tub. Two spacious secondary bedrooms with 2 walk-in closets and a open Loft with Closet. This is an incredible value with all the benefits of new construction and a 2/10 Warranty! USDA 100% financing available!
$361,290
842 Honeybush Drive Lyman, SC 29365
- Type:
- Single Family-Detached
- Sq.Ft.:
- n/a
- Status:
- Active
- Beds:
- 5
- Lot size:
- 0.15 Acres
- Baths:
- 3.00
- MLS#:
- 1487874
- Subdivision:
- Sage Grove
ADDITIONAL INFORMATION
Introducing Sage Grove. A new tree-lined community. Amenities are to include a Pool and cabana. It is centrally located between Greenville and Spartanburg, and just minutes from popular, bustling downtown Greer and all of the shops, restaurants and amenities of Hwy 29/Wade Hampton Blvd! Plus, you will never be too far from home with Safe Haven Smart Home. Your new home is built with an industry leading array of smart home products that keep you connected with the people and place you value most! Sage Grove offers the best of both worlds with its quaint small-town charm yet big city convenience, with easy access to all of the desired locations for shopping, dining, parks, golf, hospitals, and more! This active community is perfect for all lifestyles which is why Sage Grove is a perfect place to call home! If you want a bedroom on the main floor, Hayden floor Plan is for you. The Hayden is an outstanding 5 bedrooms home, 3 full baths and open loft. It features a spacious owner's bedroom! Kitchen has granite countertops, large pantry, stainless steel appliances, lots of cabinet space and an eat in breakfast area! loft. This is an incredible value with all the benefits of new construction and a 2/10 Warranty! USDA 100% financing available!


Information is provided exclusively for consumers' personal, non-commercial use and may not be used for any purpose other than to identify prospective properties consumers may be interested in purchasing. Copyright 2024 Greenville Multiple Listing Service, Inc. All rights reserved.

IDX information is provided exclusively for consumers' personal, non-commercial use, and may not be used for any purpose other than to identify prospective properties consumers may be interested in purchasing. Copyright 2024 Western Upstate Multiple Listing Service. All rights reserved.
Lyman Real Estate
The median home value in Lyman, SC is $297,950. This is higher than the county median home value of $232,300. The national median home value is $338,100. The average price of homes sold in Lyman, SC is $297,950. Approximately 90.77% of Lyman homes are owned, compared to 6.92% rented, while 2.31% are vacant. Lyman real estate listings include condos, townhomes, and single family homes for sale. Commercial properties are also available. If you see a property you’re interested in, contact a Lyman real estate agent to arrange a tour today!
Lyman, South Carolina has a population of 5,841. Lyman is more family-centric than the surrounding county with 51.25% of the households containing married families with children. The county average for households married with children is 29.91%.
The median household income in Lyman, South Carolina is $78,906. The median household income for the surrounding county is $57,627 compared to the national median of $69,021. The median age of people living in Lyman is 30 years.
Lyman Weather
The average high temperature in July is 90 degrees, with an average low temperature in January of 29.5 degrees. The average rainfall is approximately 50.4 inches per year, with 2.4 inches of snow per year.




