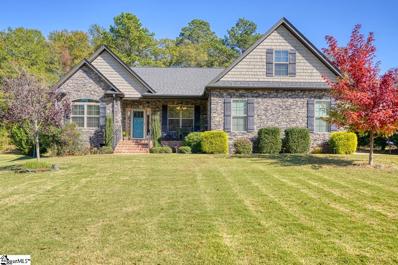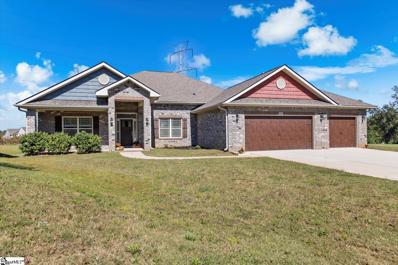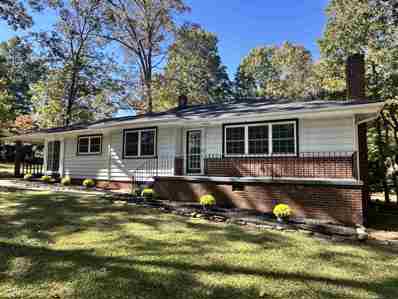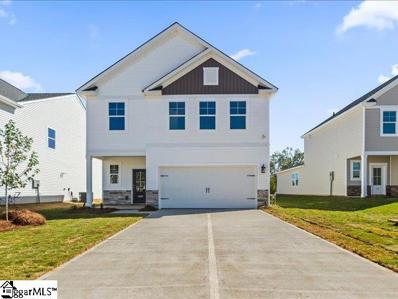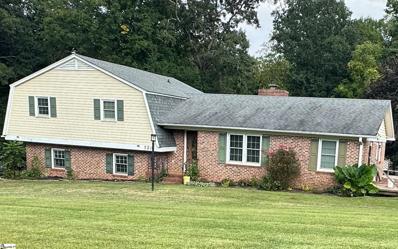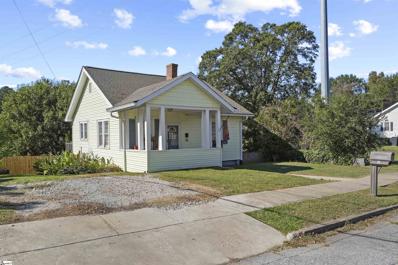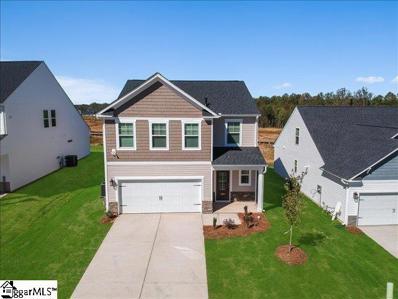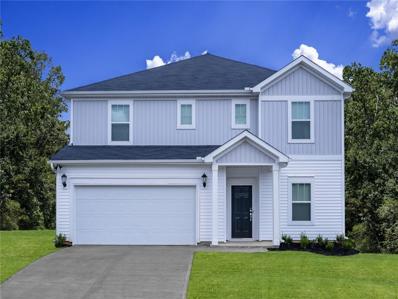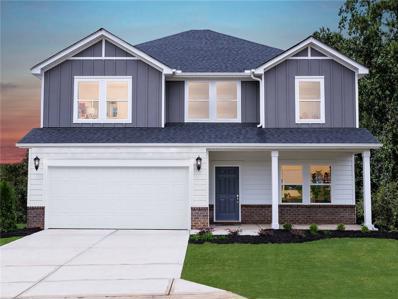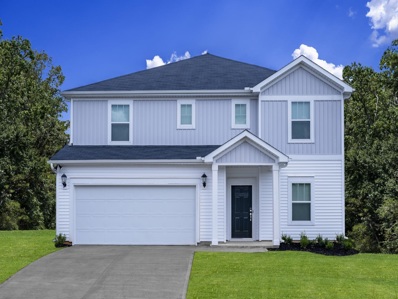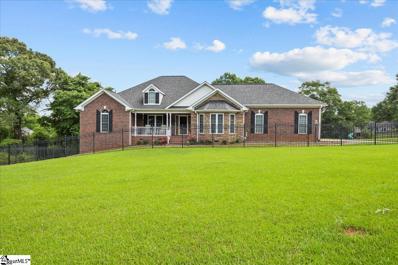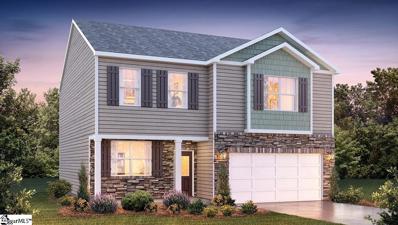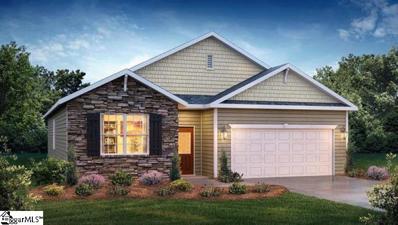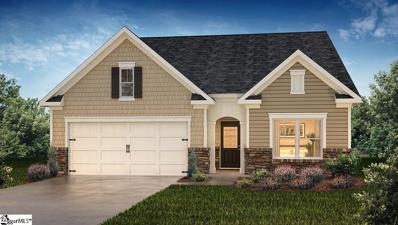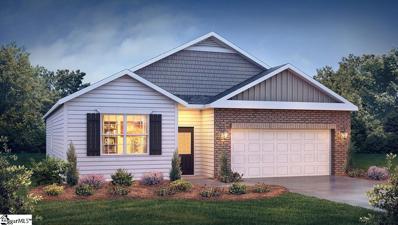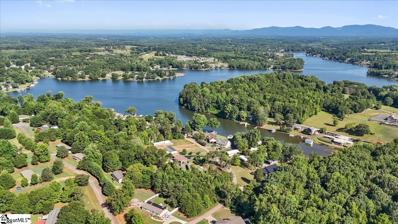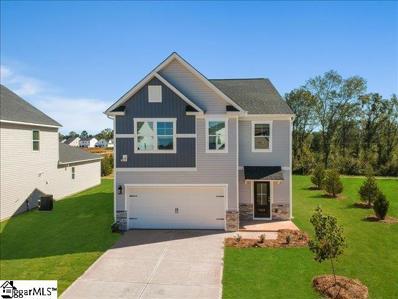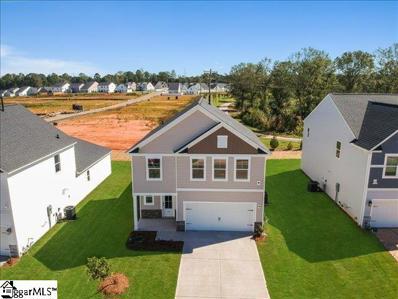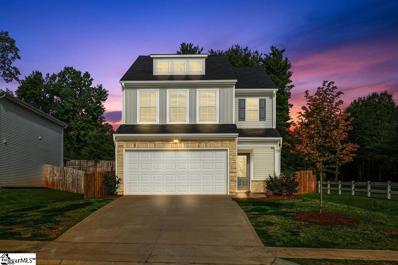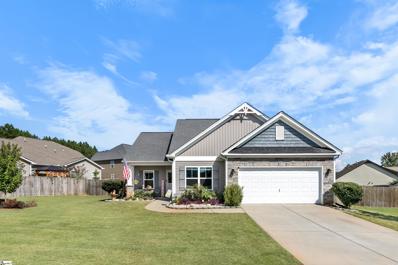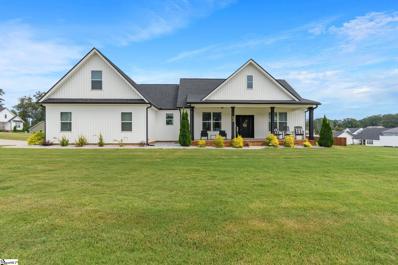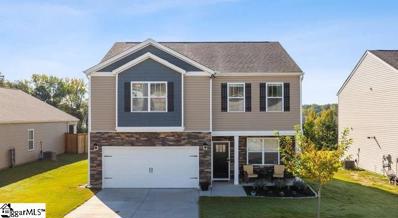Lyman SC Homes for Rent
$599,900
523 Suncrest Lyman, SC 29365
- Type:
- Other
- Sq.Ft.:
- n/a
- Status:
- Active
- Beds:
- 3
- Lot size:
- 1.03 Acres
- Year built:
- 2017
- Baths:
- 2.00
- MLS#:
- 1540495
- Subdivision:
- Sunset Point
ADDITIONAL INFORMATION
Beautiful, well-maintained home nestled on over an acre of land in school District 1. This charming home features three spacious bedrooms and two well-appointed baths, along with a large flex room upstairs that offers convenient attic access. Imagine sipping your morning coffee on the rocking chair front porch or hosting gatherings on the screened-in back porch, both perfect spots to enjoy the peaceful surroundings. The owners suite boasts an ensuite bathroom and a generous walk-in closet. The heart of the home is the expansive open kitchen, which boasts ample counter and cabinet space, making it an ideal setting for culinary creations. The inviting living room is highlighted by a stunning floor-to-ceiling stacked stone gas log fireplace, complemented by beautiful hardwood floors throughout. Step outside to discover a beautifully landscaped yard adorned with pear trees, a variety of flowers, and native trees, creating a picturesque outdoor space. The oversized garage includes a convenient people door for easy access. Additional features include a recirculating pump hot water system, an irrigation system for the yard, and a large outside storage shed for all your gardening tools. Embrace the tranquil atmosphere of this quaint subdivision, characterized by mature trees, abundant wildlife, and an unobstructed view on a quiet cul-de-sac, ensuring a peaceful living experience. Residents also have access to a community common area that overlooks the serene Lake Lyman, perfect for leisure activities, and a tennis/pickleball court for sports enthusiasts. Centrally located in the upstate with easy access to Spartanburg, Greer and Greenville. Give us a call today for your private showing and your chance to make this enchanting house your forever home!
$398,379
1035 Leoni Lyman, SC 29385
- Type:
- Single Family
- Sq.Ft.:
- 3,000
- Status:
- Active
- Beds:
- 4
- Lot size:
- 0.19 Acres
- Year built:
- 2024
- Baths:
- 3.00
- MLS#:
- 316741
- Subdivision:
- Shiloh Trail
ADDITIONAL INFORMATION
MOVE IN BEFORE END OF YEAR-NEW CONSTRUCTION HOME - 5BRs/3BAs + loft craftsman style home all on a lovely lot located near the future swimming pool, cabana, fire-pit and community amenities. This open-concept home is located in Great Southern Homes' newest community in the Upstate. Shiloh Trail is conveniently located with in the City limits of Lyman midway between both Greenville and Spartanburg. The Brantley II is an open and airy floor plan that invites you to come in from the moment you drive up and see the over-sized front porch that says "Welcome Home"! The kitchen is a chef's delight and includes white staggered cabinetry, granite countertops, stainless steel appliances, an oversized island with additional cabinet space which opens to the great room. The oversized great room with a gas log fireplace is the perfect space for both everyday living and entertaining family and friends. The spacious primary suite includes a trey ceiling, dual sinks with granite vanity tops, a tiled shower, separate garden tub and two large closets. Home also includes brushed nickel lighting, and upgraded plumbing fixtures with extensive closet space throughout. Interested in a GreenSmart home? Live Green. Live Smart. The tankless hot water heater, programable thermostat, Energy Star appliances, Low-E glass windows, above industry rated insulation, and a programmable 4-Zone irrigation system are just a few of the standard items that will assist with lowering your monthly utilities while reducing your carbon footprint at the same time. Shiloh Trail is just a few short minutes drive to grocery/drug stores, restaurants, medical facilities, shopping and dining in the downtown areas of Duncan, Greer, and Spartanburg. Quick and easy access to I-85 & I-26 makes GSP airport, the mountains, nearby lakes, and SC, NC, & GA beaches just a short drive away.
$269,900
105 Ash Lyman, SC 29365
- Type:
- Single Family
- Sq.Ft.:
- 1,973
- Status:
- Active
- Beds:
- 3
- Lot size:
- 0.3 Acres
- Year built:
- 1960
- Baths:
- 2.00
- MLS#:
- 316739
- Subdivision:
- Other
ADDITIONAL INFORMATION
Located near Lyman, Greer and Spartanburg; this 3 bedroom 2 bath home awaits. With multiple living spaces both indoor and out, this home accommodates any mood. It boasts a formal living room, a relaxed living space, a sunroom and 2 covered exterior areas. Don't miss this opportunity to living or invest in this all brick home in a convenient location.
$449,000
547 Bridgetowne Lyman, SC 29365
- Type:
- Other
- Sq.Ft.:
- n/a
- Status:
- Active
- Beds:
- 4
- Lot size:
- 0.32 Acres
- Year built:
- 2017
- Baths:
- 3.00
- MLS#:
- 1540405
- Subdivision:
- Other
ADDITIONAL INFORMATION
Welcome to 547 Bridgetowne Ct., located in the Ridge Water Subdivision, an Adams Homes Community, comprised of luxury brick homes. 547 Bridgetowne Ct is an immaculate all brick, single level home with a unique and captivating design. This elegant home is comprised of 4 spacious bedrooms and 3 full bathrooms, an office, full size walk-in laundry room, along with a generous 3-car garage with Epoxy flooring! The owner was currently using the 4th bedroom as a media/home theatre room but can easily be converted to be used as a bedroom. The open concept living area seamlessly combines a formal dining space with the great room and cozy breakfast nook, providing versatile entertainment and daily living options. The home boasts of timeless hardwood flooring in the open living spaces, and the primary suite is a retreat all on its' own, with an ensuite bath and access to the back patio/covered porch. Come enjoy the tranquility and quiet in this peaceful community conveniently located within close proximity to the Greenville Spartanburg Airport and in the most sought after school district in Spartanburg County! Bridgetowne Ct is also situated in a close driving distance to Downtown Greer, Spartanburg, and Downtown Greenville. Don't miss your chance at owning your own piece of paradise in this beautiful area of the upstate of SC!
$326,900
105 Mountain View Lyman, SC 29365
- Type:
- Single Family
- Sq.Ft.:
- 1,626
- Status:
- Active
- Beds:
- 3
- Lot size:
- 0.72 Acres
- Year built:
- 1957
- Baths:
- 2.00
- MLS#:
- 316568
- Subdivision:
- None
ADDITIONAL INFORMATION
Welcome to your dream home at 105 Mountainview Circle in Lyman! This beautifully renovated 3-bedroom, 2-bathroom home features modern living in a serene, spacious setting. Situated on a generous .72-acre lot, you'll enjoy plenty of room for outdoor activities, gardening, or simply relaxing in a peaceful environment. Inside, the home boasts updated finishes throughout, including a stylish kitchen with new appliances, sleek countertops, and new cabinetry. The open-concept living and dining areas create a bright, inviting space for entertaining or family gatherings. Each of the three bedrooms offers ample space, with the master suite featuring its own private bathroom for added comfort. For more storage area you have an unfinished walk-out basement to turn into a workshop, storage space, etc. Other highlights include fresh paint, new flooring, updated fixtures, and a large backyard perfect for creating your own oasis. Bluetooth speaker lights in both bathrooms. Perfect for all and move-in-ready property, this home features both convenience and charm in a quiet, friendly neighborhood. Home is agent-owned.
- Type:
- Other
- Sq.Ft.:
- n/a
- Status:
- Active
- Beds:
- 3
- Lot size:
- 0.15 Acres
- Year built:
- 2024
- Baths:
- 3.00
- MLS#:
- 1538848
- Subdivision:
- Persimmon Hill
ADDITIONAL INFORMATION
Get all the feels at Persimmon Hill! Perfectly placed just 20 minutes outside of Greenville or 20 minutes outside of Spartanburg. This vibrant community allows you to live, work and play with everything you need only a stone’s throw away. Check out this amazing Sadler plan that is the perfect blend of space and function! The open and airy main level boasts a huge kitchen with tons of prep space. As well as an oversized center island! The primary retreat is on the main level along with laundry. Making every day living that much easier. On the second floor you will find a large, central loft space and great sized guest bedrooms. All with walk-in closets! The guest bath is spacious and offers dual sinks with tons of storage! This incredible home is complete and ready for it's new family!
$280,000
720 Inman Lyman, SC 29365
- Type:
- Other
- Sq.Ft.:
- n/a
- Status:
- Active
- Beds:
- 3
- Lot size:
- 0.57 Acres
- Baths:
- 2.00
- MLS#:
- 1539769
ADDITIONAL INFORMATION
Charming 1600 sq. ft. AS-IS home, sitting on just over half an acre! This property features a mix of brick and vinyl siding, giving it a classic and durable exterior. It has an open floor plan. With plenty of room for outdoor activities and potential landscaping, the large yard offers space for gardening, recreation, or expansion. The home itself is ready for your personal touch, whether you’re looking to renovate or restore. This is a fantastic opportunity for investors, DIY enthusiasts, or anyone looking to create their dream home. Don’t miss out on this diamond in the rough!
$202,365
23 Brook Lyman, SC 29365
- Type:
- Other
- Sq.Ft.:
- n/a
- Status:
- Active
- Beds:
- 2
- Lot size:
- 0.19 Acres
- Year built:
- 1924
- Baths:
- 1.00
- MLS#:
- 1539483
- Subdivision:
- Pacific Mills
ADDITIONAL INFORMATION
Fantastic opportunity for a first homeowner! ADORABLE bungalow in LYMAN'S HISTORIC PACIFIC MILLS. 2 bedroom, 1 bath with two separate fenced yard areas on side and back of house. STAINLESS STEEL appliances in bright, new kitchen with GRANITE COUNTERTOPS and large double sink. ORIGINAL HARDWOOD FLOORS will keep the nostalgia of mill house living, and you can spend your evenings relaxing on your covered front porch, settled in with your favorite outdoor furniture, coffee or tea. Grill some chicken or burgers on your NEW BACK DECK then get some exercise on the RAIL TRAIL, just steps away from your home. Your new forwarding address is 23 BROOK STREET - Don't let this opportunity slip away! Just 2 minutes to Wade Hampton, and 8 minutes to I-85.
Open House:
Wednesday, 11/13 11:00-5:00PM
- Type:
- Other
- Sq.Ft.:
- n/a
- Status:
- Active
- Beds:
- 4
- Lot size:
- 0.15 Acres
- Year built:
- 2024
- Baths:
- 3.00
- MLS#:
- 1538079
- Subdivision:
- Persimmon Hill
ADDITIONAL INFORMATION
Get all the feels at Persimmon Hill! Perfectly placed just 20 minutes outside of Greenville or 20 minutes outside of Spartanburg. This vibrant community allows you to live, work and play with everything you need only a stone’s throw away. Check out this amazing Yarmouth plan that is the perfect blend of space and function! The open and airy main level boasts a huge kitchen with tons of prep space. As well as an oversized center island! The primary retreat is on the main level along with laundry. Making every day living that much easier. On the second floor you will find a large, central loft space, pocket office, and three great sized bedrooms. All with walk-in closets! The guest bath is spacious and offers dual sinks with tons of storage! You'll also enjoy the level back yard. This incredible home is complete and ready for it's new family!
$383,900
211 Lavinia Circle Lyman, SC 29365
- Type:
- Single Family
- Sq.Ft.:
- 2,995
- Status:
- Active
- Beds:
- 5
- Year built:
- 2024
- Baths:
- 4.00
- MLS#:
- 20280166
- Subdivision:
- Chatham Forest
ADDITIONAL INFORMATION
Brand new, energy-efficient home available by Dec 2024! Balanced3 Package. The Johnson's kitchen and open-concept living area are perfect for entertaining. Flex space on the main level, plus a large loft upstairs, allow you to customize the layout to fit your needs. Experience the ultimate in energy-efficiency living with a Meritage home in Chatham Forest. This master-planned community offers an array of amenities including a pool and cabana, dog park, and more. Chatham Forest features one- and two-story homes designed to fit your unique needs. Just minutes away from restaurants, local shopping and highly-rated schools, Chatham Forest offers the perfect blend of convenience and comfort. Each of our homes is built with innovative, energy-efficient features designed to help you enjoy more savings, better health, real comfort and peace of mind.
$339,900
212 Lavinia Circle Lyman, SC 29365
- Type:
- Single Family
- Sq.Ft.:
- 2,345
- Status:
- Active
- Beds:
- 4
- Year built:
- 2024
- Baths:
- 3.00
- MLS#:
- 20280165
- Subdivision:
- Chatham Forest
ADDITIONAL INFORMATION
Brand new, energy-efficient home ready NOW! Balanced3 Package. Send the kids up to play in the Brentwood's spacious loft while entertaining downstairs in the open kitchen. First-floor flex space makes a useful work area, while the luxurious primary suite is ideal for relaxing. Experience the ultimate in energy-efficiency living with a Meritage home in Chatham Forest. This master-planned community offers an array of amenities including a pool and cabana, dog park, and more. Chatham Forest features one- and two-story homes designed to fit your unique needs. Just minutes away from restaurants, local shopping and highly-rated schools, Chatham Forest offers the perfect blend of convenience and comfort. Each of our homes is built with innovative, energy-efficient features designed to help you enjoy more savings, better health, real comfort and peace of mind.
$383,900
211 Lavinia Lyman, SC 29365
- Type:
- Single Family
- Sq.Ft.:
- 2,995
- Status:
- Active
- Beds:
- 5
- Lot size:
- 0.17 Acres
- Year built:
- 2024
- Baths:
- 4.00
- MLS#:
- 316275
- Subdivision:
- Chatham Forest
ADDITIONAL INFORMATION
Brand new, energy-efficient home available by Dec 2024! Balanced3 Package. The Johnson's kitchen and open-concept living area are perfect for entertaining. Flex space on the main level, plus a large loft upstairs, allow you to customize the layout to fit your needs. Experience the ultimate in energy-efficiency living with a Meritage home in Chatham Forest. This master-planned community offers an array of amenities including a pool and cabana, dog park, and more. Chatham Forest features one- and two-story homes designed to fit your unique needs. Just minutes away from restaurants, local shopping and highly-rated schools, Chatham Forest offers the perfect blend of convenience and comfort. Each of our homes is built with innovative, energy-efficient features designed to help you enjoy more savings, better health, real comfort and peace of mind.
$339,900
212 Lavinia Lyman, SC 29365
- Type:
- Single Family
- Sq.Ft.:
- 2,345
- Status:
- Active
- Beds:
- 4
- Lot size:
- 0.17 Acres
- Year built:
- 2024
- Baths:
- 3.00
- MLS#:
- 316274
- Subdivision:
- Chatham Forest
ADDITIONAL INFORMATION
Brand new, energy-efficient home ready NOW! Balanced3 Package. Send the kids up to play in the Brentwood's spacious loft while entertaining downstairs in the open kitchen. First-floor flex space makes a useful work area, while the luxurious primary suite is ideal for relaxing. Experience the ultimate in energy-efficiency living with a Meritage home in Chatham Forest. This master-planned community offers an array of amenities including a pool and cabana, dog park, and more. Chatham Forest features one- and two-story homes designed to fit your unique needs. Just minutes away from restaurants, local shopping and highly-rated schools, Chatham Forest offers the perfect blend of convenience and comfort. Each of our homes is built with innovative, energy-efficient features designed to help you enjoy more savings, better health, real comfort and peace of mind.
$350,000
1154 Highway 357 Lyman, SC 29365
- Type:
- Other
- Sq.Ft.:
- n/a
- Status:
- Active
- Beds:
- 3
- Lot size:
- 0.65 Acres
- Baths:
- 2.00
- MLS#:
- 1538393
- Subdivision:
- Other
ADDITIONAL INFORMATION
Welcome Home. This is the one you have been looking for. Charm abounds in this one level custom-built brick beauty with stone accents and a rocking chair front porch. Just minutes from Greer and Spartanburg and only 2 miles to Lyman Lake Lodge. As you enter through the solid oak door the large open living area takes your breath away with soaring cathedral ceilings, oak beam accents, oak crown molding, and a beautiful brick gas log fireplace. The new luxury vinyl hardwood flooring extends throughout the living area and into the bedrooms. Enter the kitchen/dining area through French doors to find solid wood cabinets, ceramic tile flooring, and a tiled backsplash. This well-appointed space is complete with new appliances, a breakfast bar, and an efficient built-in pantry with pull out drawers. The bay window bathes the space in natural light and provides a view to the beautiful back yard area. The Master bedroom is a restful haven with a large walk-in closet, an eye-catching trey ceiling, a generously sized bathroom with a walk-in shower, and a storage closet. The floor plan is spacious and open with 2 additional bedrooms just off the living room. The shared bathroom provides double sinks and a tub/shower. The storage space continues in the laundry area, with both a walk-in and a storage closet. The home has been lovingly maintained with recent updates to include new faucets, lighting fixtures, oak tilt out windows and landscaping. The expansion possibilities are endless here with a partial unfinished walk-out basement as well as an oversized walk-in crawl space area providing even more storage. From the kitchen you can access the garage and the door which leads to the spacious, gated, fenced backyard with a walkway to the basement area! An opportunity like this in today’s market doesn’t happen every day. This one is everything on your wish list! Come see and you will be SOLD.
$305,500
1040 Staghorn Lyman, SC 29651
- Type:
- Other
- Sq.Ft.:
- n/a
- Status:
- Active
- Beds:
- 3
- Lot size:
- 0.15 Acres
- Year built:
- 2024
- Baths:
- 3.00
- MLS#:
- 1532584
- Subdivision:
- Sage Grove
ADDITIONAL INFORMATION
Welcome to Sage Grove! This beautiful, tree-lined, creek-side, swim community is centrally located between Greenville and Spartanburg, and just minutes from popular, bustling downtown Greer and all of the shops, restaurants and amenities of Hwy 29/Wade Hampton Blvd! Plus, you will never be too far from home with Home is Connected. Your new home is built with an industry leading array of smart home products that keep you connected with the people and place you value most! Sage Grove offers the best of both worlds with its quaint small-town charm yet big city convenience, with easy access to all of the desired locations for shopping, dining, parks, golf, hospitals, and more! This active community is perfect for all lifestyles which is why Cambridge Walk is a perfect place to call home! This spacious Biltmore floor plan offers a large, open kitchen featuring a walk-in pantry, spacious granite countertops with plenty of storage and stainless-steel appliances that opens up to a huge Great Room complete with gas fireplace. Upstairs you will find the Owner's Suite has an impressive walk-in closet just off the separate walk-in shower. A spacious loft awaits you to make as your game room, gym, movie room or whatever your imagination can create. Four spacious bedrooms with walk-in closets. This is an incredible value with all the benefits of new construction and a 10 yr. Home Warranty! USDA 100% financing available!
$301,500
1003 Staghorn Lyman, SC 29365
- Type:
- Other
- Sq.Ft.:
- n/a
- Status:
- Active
- Beds:
- 4
- Lot size:
- 0.15 Acres
- Baths:
- 2.00
- MLS#:
- 1529009
- Subdivision:
- Sage Grove
ADDITIONAL INFORMATION
Introducing Sage Grove. A new tree-lined community. Amenities are to include a Pool and cabana. It is centrally located between Greenville and Spartanburg, and just minutes from popular, bustling downtown Greer and all of the shops, restaurants and amenities of Hwy 29/Wade Hampton Blvd! Plus, you will never be too far from home with Safe Haven Smart Home. Your new home is built with an industry leading array of smart home products that keep you connected with the people and place you value most! Sage Grove offers the best of both worlds with its quaint small-town charm yet big city convenience, with easy access to all of the desired locations for shopping, dining, parks, golf, hospitals, and more! This active community is perfect for all lifestyles which is why Sage Grove is a perfect place to call home! This spacious 1 story Cali floor plan offers a large, open kitchen featuring a walk-in pantry, spacious granite countertops, plenty of storage and stainless steel appliances. The Kitchen is open to the Great Room complete with gas fireplace. The Owner's Suite has walk in closet just off the bath which includes a 5' walk-in shower with Separate Garden Tub. Enjoy flexibility with three secondary bedrooms, one could be used as a Study. This is an incredible value with all the benefits of new construction and a 2/10 Warranty! USDA 100% financing available!
$285,500
1024 Staghorn Lyman, SC 29365
- Type:
- Other
- Sq.Ft.:
- n/a
- Status:
- Active
- Beds:
- 3
- Lot size:
- 0.2 Acres
- Baths:
- 2.00
- MLS#:
- 1529002
- Subdivision:
- Sage Grove
ADDITIONAL INFORMATION
Introducing Sage Grove. A new tree-lined community. Amenities are to include a Pool and cabana. It is centrally located between Greenville and Spartanburg, and just minutes from popular, bustling downtown Greer and all of the shops, restaurants and amenities of Hwy 29/Wade Hampton Blvd! Plus, you will never be too far from home with Safe Haven Smart Home. Your new home is built with an industry leading array of smart home products that keep you connected with the people and place you value most! Sage Grove offers the best of both worlds with its quaint small-town charm yet big city convenience, with easy access to all of the desired locations for shopping, dining, parks, golf, hospitals, and more! This active community is perfect for all lifestyles which is why Sage Grove is a perfect place to call home! This spacious 1 story Aria floor plan offers a large, open kitchen featuring a walk-in pantry, spacious granite countertops, plenty of storage and stainless steel appliances. The Kitchen is open to the Great Room complete with gas fireplace. The Owner's Suite has walk in closet just off the bath which includes a 5' walk-in shower in Primary Bathroom. Enjoy flexibility with two secondary bedrooms, one could be used as a Study. This is an incredible value with all the benefits of new construction and a 2/10 Warranty! USDA 100% financing available!
$294,500
1028 Staghorn Lyman, SC 29365
- Type:
- Other
- Sq.Ft.:
- n/a
- Status:
- Active
- Beds:
- 4
- Lot size:
- 0.15 Acres
- Baths:
- 2.00
- MLS#:
- 1530244
- Subdivision:
- Sage Grove
ADDITIONAL INFORMATION
Introducing Sage Grove. A new tree-lined community. Amenities are to include a Pool and cabana. It is centrally located between Greenville and Spartanburg, and just minutes from popular, bustling downtown Greer and all of the shops, restaurants and amenities of Hwy 29/Wade Hampton Blvd! Plus, you will never be too far from home with Safe Haven Smart Home. Your new home is built with an industry leading array of smart home products that keep you connected with the people and place you value most! Sage Grove offers the best of both worlds with its quaint small-town charm yet big city convenience, with easy access to all of the desired locations for shopping, dining, parks, golf, hospitals, and more! This active community is perfect for all lifestyles which is why Sage Grove is a perfect place to call home! This spacious 1 story Cali floor plan offers a large, open kitchen featuring a walk-in pantry, spacious granite countertops, plenty of storage and stainless steel appliances. The Kitchen is open to the Great Room complete with gas fireplace. The Owner's Suite has walk in closet just off the bath which includes a 5' walk-in shower with Separate Garden Tub. Enjoy flexibility with three secondary bedrooms, one could be used as a Study. This is an incredible value with all the benefits of new construction and a 2/10 Warranty! USDA 100% financing available!
$87,000
29 Lake Front Lyman, SC 29365
- Type:
- Land
- Sq.Ft.:
- n/a
- Status:
- Active
- Beds:
- n/a
- Lot size:
- 0.57 Acres
- Baths:
- MLS#:
- 1532178
- Subdivision:
- Other
ADDITIONAL INFORMATION
Welcome to your future oasis! This exceptional 0.57-acre vacant lot is located just across the street from the quaint Lyman Lake in Spartanburg County. With little to no restrictions, this versatile property has endless possibilities, whether you’re dreaming of a peaceful weekend getaway, an investment rental opportunity, or your permanent residence. The lot is perfectly suited for either modular homes with brick underpinning or traditional stick-built homes. Imagine the breathtaking views a two-story home could allow from your balcony. The gentle terrain and accessible location make it easy to envision your dream home coming to life on this prime piece of real estate. Beyond its natural allure, this lot presents an incredible setting for outdoor enthusiasts. Enjoy fishing, boating, or simply relaxing by the lake, knowing your retreat is just steps away. Don’t miss out on this rare opportunity to own a slice of paradise with flexible living options and potential lake views. Contact us today to make this dream property yours!
- Type:
- Other
- Sq.Ft.:
- n/a
- Status:
- Active
- Beds:
- 3
- Lot size:
- 0.16 Acres
- Year built:
- 2024
- Baths:
- 3.00
- MLS#:
- 1538904
- Subdivision:
- Persimmon Hill
ADDITIONAL INFORMATION
Get all the feels at Persimmon Hill! Perfectly placed just 20 minutes outside of Greenville or 20 minutes outside of Spartanburg. This vibrant community allows you to live, work and play with everything you need only a stone’s throw away. The Tyndall is a brand new floor plan for the upstate and you're going to love it! The main level offers up a unique pocket office, perfect for working from home or quiet space to knock out some home work. The Kitchen is a dream with an expansive island, TONS of prep space, TONS of cabinetry and a walk-in pantry like no other! On the second floor you will find a spacious loft perfect for games or movie night. The guest bedrooms and bath are all thoughtfully designed and the Primary Suite is the oasis you need after a long day! This home site in particular is unique as it in a cul-de-sac! Schedule your personal tour today!
- Type:
- Other
- Sq.Ft.:
- n/a
- Status:
- Active
- Beds:
- 3
- Lot size:
- 0.15 Acres
- Year built:
- 2024
- Baths:
- 3.00
- MLS#:
- 1538847
- Subdivision:
- Persimmon Hill
ADDITIONAL INFORMATION
Get all the feels at Persimmon Hill! Perfectly placed just 20 minutes outside of Greenville or 20 minutes outside of Spartanburg. This vibrant community allows you to live, work and play with everything you need only a stone’s throw away. Check out this amazing Sadler plan that is the perfect blend of space and function! The open and airy main level boasts a huge kitchen with tons of prep space. As well as an oversized center island! The primary retreat is on the main level along with laundry. Making every day living that much easier. On the second floor you will find a large, central loft space and great sized guest bedrooms. All with walk-in closets! The guest bath is spacious and offers dual sinks with tons of storage! This incredible home is complete and ready for it's new family!
$329,950
1204 Paramount Lyman, SC 29365
- Type:
- Other
- Sq.Ft.:
- n/a
- Status:
- Active
- Beds:
- 3
- Lot size:
- 0.2 Acres
- Year built:
- 2021
- Baths:
- 3.00
- MLS#:
- 1537908
- Subdivision:
- Other
ADDITIONAL INFORMATION
Discover this charming 3 bedroom 2.5 bathroom home, thoughtfully designed for both comfort and functionality. Home features a convenient office/study room perfect for remote work or studying, cozy living area with lovely fireplace creating an inviting atmosphere for gatherings. The kitchen features white cabinets, island with granite countertops and SS appliances. Refrigerator, Washer and Dryer are included. Laminated flooring throughout the first floor offers a stylish look while ensuring easy upkeep. Enjoy the covered patio with privacy of a fenced backyard. Don't miss out on this wonderful opportunity to own a home that combines functionality and comfort in a desirable area!
$322,900
411 Hershal Lyman, SC 29365
Open House:
Sunday, 11/17 2:00-4:00PM
- Type:
- Other
- Sq.Ft.:
- n/a
- Status:
- Active
- Beds:
- 3
- Lot size:
- 0.23 Acres
- Year built:
- 2015
- Baths:
- 2.00
- MLS#:
- 1538657
- Subdivision:
- Lyman Farms At Shiloh
ADDITIONAL INFORMATION
This stunning, single-story home boasts a spacious backyard and offers the perfect blend of comfort and style. Featuring three large bedrooms and two modern bathrooms, this home is designed for both relaxation and entertainment. As you step inside, you'll be greeted by an open-concept floor plan, where natural light floods through large windows illuminating the elegant living and dining areas. The gourmet kitchen is a chef's dream, equipped with premium stainless-steel appliances, custom cabinetry, and a large island perfect for meal prep and casual dining. The primary suite is a serene retreat with a luxurious en-suite bathroom, complete with a soaking tub, walk-in shower, and dual vanities. Additional bedrooms are generously sized, offering ample closet space and a bathroom, ensuring comfort and privacy for family or guests. Step outside to your expansive backyard oasis, where there's room for endless possibilities - from entertaining on the spacious patio to adding a pool or garden. The outdoor space is perfect for family gatherings, barbecues, or simply enjoying a peaceful evening under the stars. Additional features include a two-car garage, energy-efficient appliances and high-quality finishes throughout. Located in a desirable neighborhood with excellent schools and nearby amenities, this home is the perfect place to create lifelong memories. Imagine never worrying about power outages again! This home comes equipped with a generator hookup which allows you to easily connect a portable generator, ensuring you'll always have electricity when you need it most. Generator is available for separate purchase. Whether it's during a storm, an unexpected grid failure, or routine maintenance, you can rest easy knowing your home will stay fully powered. Lights, appliances, heating, and cooling systems will continue running smoothly, providing uninterrupted comfort and security for you and your family. This invaluable feature adds peace of mind and is a rare convenience in any home. Don't miss out on this exceptional property - it's everything you've been looking for!!!
$449,900
402 Truth Lyman, SC 29365
- Type:
- Other
- Sq.Ft.:
- n/a
- Status:
- Active
- Beds:
- 4
- Lot size:
- 0.55 Acres
- Year built:
- 2020
- Baths:
- 2.00
- MLS#:
- 1538214
- Subdivision:
- Other
ADDITIONAL INFORMATION
More pictures coming soon....Built in 2020, this beautifully designed 3-bedroom, 2-bathroom home offers nearly 2,200 square feet of modern living space, including a versatile flex room that can serve as a 4th bedroom or home office. The split bedroom floor plan ensures privacy, while the open-concept living area is highlighted by stunning hardwood floors, a cozy gas fireplace, and a large kitchen island with granite countertops—perfect for entertaining. Enjoy meals in the formal dining room, or relax on the covered patio overlooking your spacious, fully irrigated 1/2-acre corner lot. Located just minutes from grocery stores, restaurants, golf courses, and both Lake Cooley Park and Lake Robinson, outdoor enthusiasts will love the easy access to boat ramps, fishing spots, picnic areas, and opportunities for kayaking and paddleboarding. This contemporary farmhouse is the perfect blend of style, convenience, and functionality—don’t miss the chance to make it yours!
$319,900
932 Brynderwen Lyman, SC 29365
- Type:
- Other
- Sq.Ft.:
- n/a
- Status:
- Active
- Beds:
- 4
- Lot size:
- 0.19 Acres
- Year built:
- 2022
- Baths:
- 3.00
- MLS#:
- 1538202
- Subdivision:
- Hampton Hills
ADDITIONAL INFORMATION
!!! Motivated Sellers !!! No time to wait for new construction? This home is move in ready! Located in the cozy community of Hampton Hills. Inside this home you'll find an inviting bright kitchen ideal for conversations and family gatherings. The flex room has been converted into an office, perfect for working from home or a space to find solitude. Upstairs you find, the ample sized primary suite. The primary bathroom features dual sinks, separate shower and bathtub, and a large walk-in closet. You'll also appreciate the spacious secondary bedrooms. Step out of the great room into the backyard to discover a panoramic view of nature Metal garden beds will be removed per buyer's request.

Information is provided exclusively for consumers' personal, non-commercial use and may not be used for any purpose other than to identify prospective properties consumers may be interested in purchasing. Copyright 2024 Greenville Multiple Listing Service, Inc. All rights reserved.


IDX information is provided exclusively for consumers' personal, non-commercial use, and may not be used for any purpose other than to identify prospective properties consumers may be interested in purchasing. Copyright 2024 Western Upstate Multiple Listing Service. All rights reserved.
Lyman Real Estate
The median home value in Lyman, SC is $297,950. This is higher than the county median home value of $232,300. The national median home value is $338,100. The average price of homes sold in Lyman, SC is $297,950. Approximately 90.77% of Lyman homes are owned, compared to 6.92% rented, while 2.31% are vacant. Lyman real estate listings include condos, townhomes, and single family homes for sale. Commercial properties are also available. If you see a property you’re interested in, contact a Lyman real estate agent to arrange a tour today!
Lyman, South Carolina has a population of 5,841. Lyman is more family-centric than the surrounding county with 51.25% of the households containing married families with children. The county average for households married with children is 29.91%.
The median household income in Lyman, South Carolina is $78,906. The median household income for the surrounding county is $57,627 compared to the national median of $69,021. The median age of people living in Lyman is 30 years.
Lyman Weather
The average high temperature in July is 90 degrees, with an average low temperature in January of 29.5 degrees. The average rainfall is approximately 50.4 inches per year, with 2.4 inches of snow per year.
