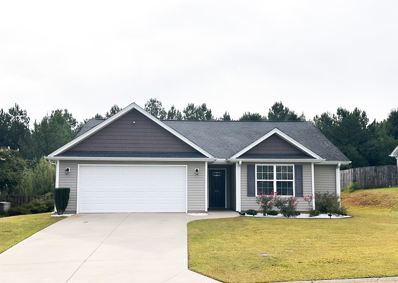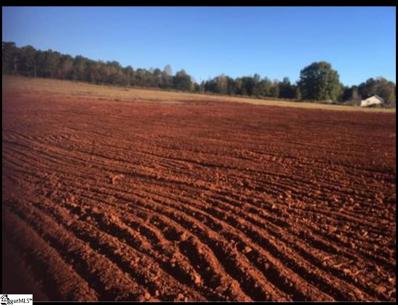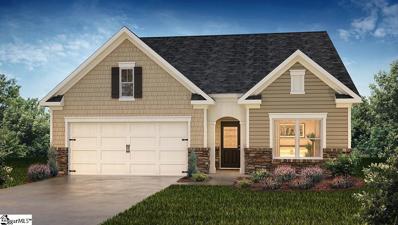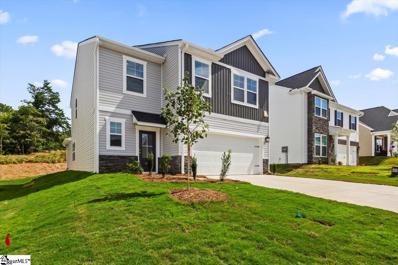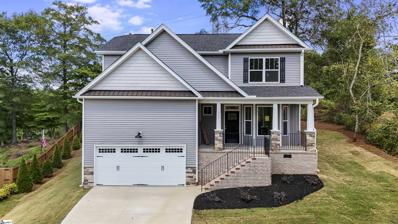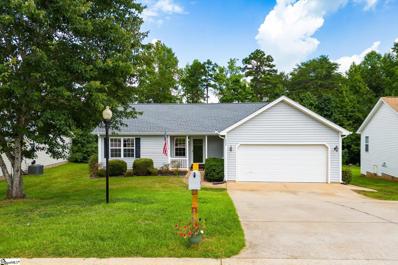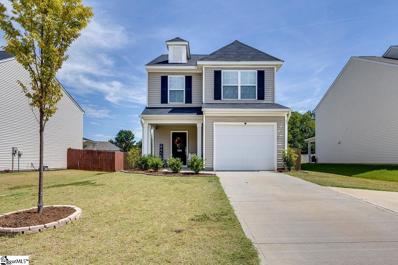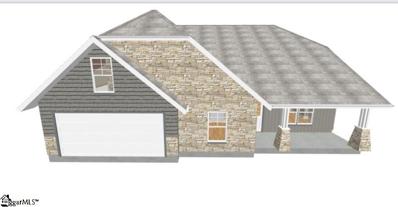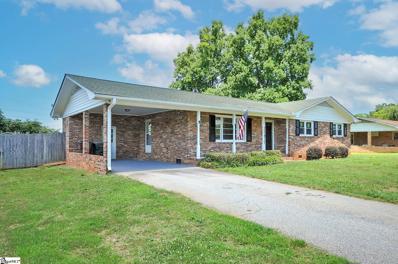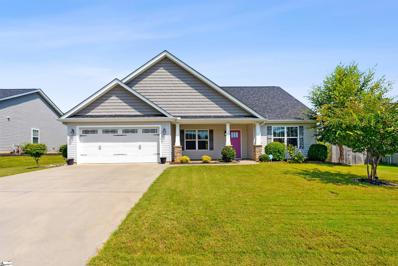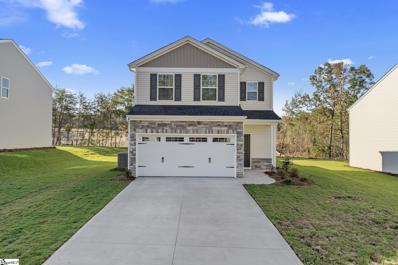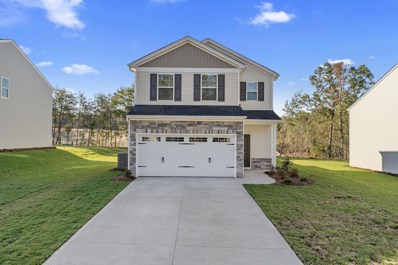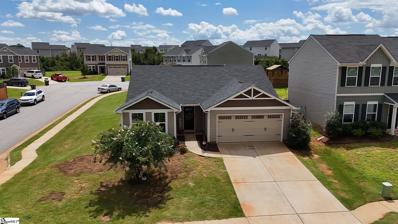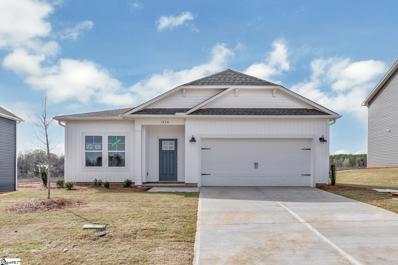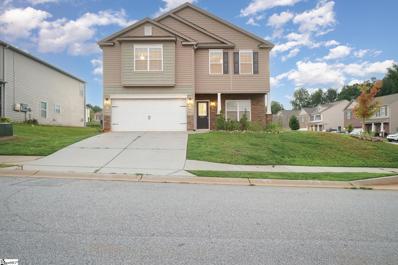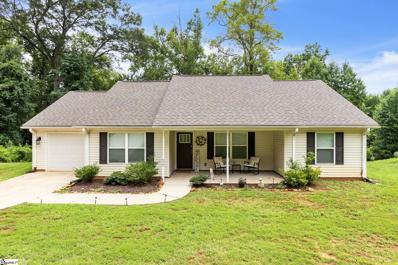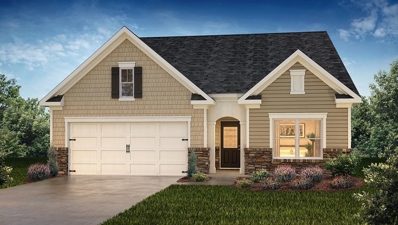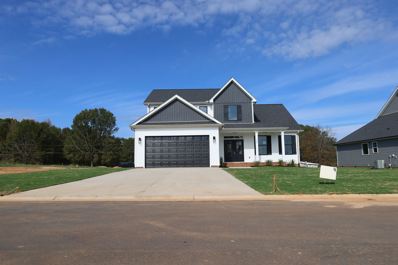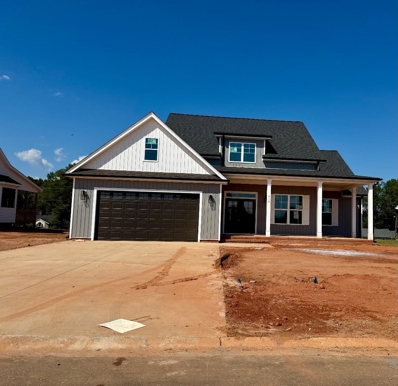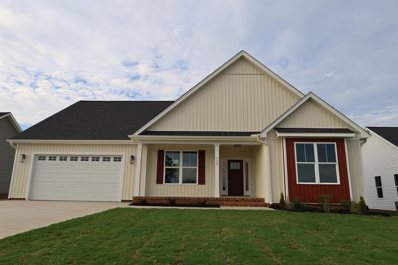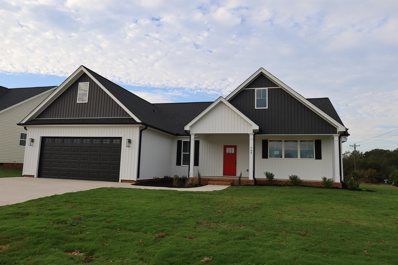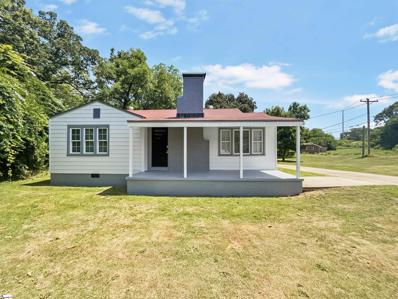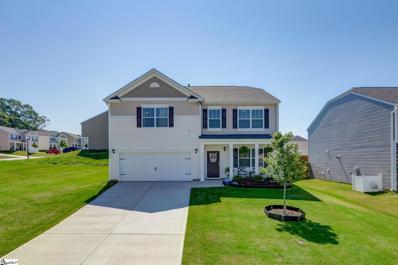Lyman SC Homes for Rent
$292,900
241 Walcott Lyman, SC 29365
- Type:
- Single Family
- Sq.Ft.:
- 1,450
- Status:
- Active
- Beds:
- 3
- Lot size:
- 0.26 Acres
- Year built:
- 2012
- Baths:
- 2.00
- MLS#:
- 315403
- Subdivision:
- Lyman Farms
ADDITIONAL INFORMATION
Charming and gently maintained home is in a quiet, friendly and a well desirable neighborhood of Lyman. As you enter into the front door you immediately are drawn to the warm beautiful floors that run throughout the home and master bedroom. This home represents itself with a very spacious and welcoming living room for your fellowships and lounging. Followed with a beautiful freshly remodeled kitchen. All three bedrooms have good size walk-in closets. The bathrooms are newly remodeled with beautiful tiles on floor. Every detail of the remodel complements itself well. Relax and rejuvenate on the private back patio with the lush views of mature trees. ***The Buyer and Buyer's Agent should verify the square footage if this information is important to Buyer.
$549,000
184 Half Moon Lyman, SC 29385
- Type:
- Land
- Sq.Ft.:
- n/a
- Status:
- Active
- Beds:
- n/a
- Lot size:
- 11.3 Acres
- Baths:
- MLS#:
- 1519998
ADDITIONAL INFORMATION
-11.3 Acres -Farming/Agriculture -Previous House on property -10+ Truckloads of recycled asphalt on the property. It can be used to pave the roadway around the property. (valued at $10k+) -Outdated Utility Hook-ups in front of the property -Outdated Septic available on property -The light pole is located on the street directly in front of the property entrance -Very private and secluded area -Must use Seller's Closing Attorney. Michael Warren in Boiling Springs, SC -Right off Hwy 292 - 2-3 minutes of driving to Lake Cooley -15-20 minutes to Greenville/Downtown Spartanburg, to BMW & GSP Airport -10 minutes to any major highways, shopping, and dining. -May not be subdivided without city approval & road paving of Half Moon Road. -Cleared and leveled (valued at $100k) -Spring is located at the back of the property and can be tapped into -District 5 School- Byrnes High School *Owner-owned property for 10+ years, Title Free & Clear and in hand for the future owners! *1% Earnest money down required.
$291,900
1039 Staghorn Lyman, SC 29365
- Type:
- Other
- Sq.Ft.:
- n/a
- Status:
- Active
- Beds:
- 3
- Lot size:
- 0.15 Acres
- Baths:
- 2.00
- MLS#:
- 1532577
- Subdivision:
- Sage Grove
ADDITIONAL INFORMATION
Introducing Sage Grove. A new tree-lined community. Amenities are to include a Pool and cabana. It is centrally located between Greenville and Spartanburg, and just minutes from popular, bustling downtown Greer and all of the shops, restaurants and amenities of Hwy 29/Wade Hampton Blvd! Plus, you will never be too far from home with Safe Haven Smart Home. Your new home is built with an industry leading array of smart home products that keep you connected with the people and place you value most! Sage Grove offers the best of both worlds with its quaint small-town charm yet big city convenience, with easy access to all of the desired locations for shopping, dining, parks, golf, hospitals, and more! This active community is perfect for all lifestyles which is why Sage Grove is a perfect place to call home! This spacious 1 story Aria floor plan offers a large, open kitchen featuring a walk-in pantry, spacious granite countertops, plenty of storage and stainless steel appliances. The Kitchen is open to the Great Room complete with gas fireplace. The Owner's Suite has walk in closet just off the bath which includes a 5' walk-in shower in Primary Bathroom. Enjoy flexibility with two secondary bedrooms, one could be used as a Study. This is an incredible value with all the benefits of new construction and a 2/10 Warranty! USDA 100% financing available!
- Type:
- Other
- Sq.Ft.:
- n/a
- Status:
- Active
- Beds:
- 4
- Lot size:
- 0.15 Acres
- Year built:
- 2024
- Baths:
- 3.00
- MLS#:
- 1536860
- Subdivision:
- Persimmon Hill
ADDITIONAL INFORMATION
Ask about our special Fixed Rate + $10,000 Closing Credit!! Get all the feels at Persimmon Hill! Perfectly placed just 20 minutes outside of Greenville or 20 minutes outside of Spartanburg. This vibrant community allows you to live, work and play with everything you need only a stone’s throw away. Check out this amazing Yarmouth plan that is the perfect blend of space and function! The open and airy main level boasts a huge kitchen with tons of prep space. As well as an oversized center island! The primary retreat is on the main level along with laundry. Making every day living that much easier. On the second floor you will find a large, central loft space, pocket office, and three great sized bedrooms. All with walk-in closets! The guest bath is spacious and offers dual sinks with tons of storage! This low maintenance home-site backs up to trees for added privacy! This incredible home is complete and ready for it's new family!
$324,900
345 Half Rock Lyman, SC 29365
- Type:
- Other
- Sq.Ft.:
- n/a
- Status:
- Active
- Beds:
- 4
- Lot size:
- 0.23 Acres
- Year built:
- 2024
- Baths:
- 3.00
- MLS#:
- 1536587
- Subdivision:
- Riverdale
ADDITIONAL INFORMATION
Stimulus Package (Call for Details) New 4 BR - 2.5 BA home in Riverdale! This is a revised Huntington plan featuring 9ft Ceilings on the main level, Luxury Vinyl Plank Floors, Upgraded Cabintrey, Butlers Pantry, Gorgeous Stone Fireplace with tons of natural light! Kitchen features stainless steel appliances, Granite Countertops and a tile backsplash. Master Bath features beautiful cabintry and lighting, garden tub and a ceramic tile shower. The exterior includes a 10x14 Covered Deck plus full yard irrigation. 1+ 8 Builder Warranty
$295,000
442 Sea Breeze Lyman, SC 29365
- Type:
- Other
- Sq.Ft.:
- n/a
- Status:
- Active
- Beds:
- 3
- Lot size:
- 0.56 Acres
- Year built:
- 2007
- Baths:
- 2.00
- MLS#:
- 1535052
- Subdivision:
- Other
ADDITIONAL INFORMATION
OPEN HOUSE SUNDAY 9/8 2:00-4:00. Introducing a stunning one-level living home with a large lot and pond. This beautiful 3BR/2BA home sits on .70 acres and offers a spacious and inviting layout. The living room features a cathedral ceiling, while the dine-in kitchen boasts modern appliances. The split bedroom floor plan provides privacy, with a large master suite complete with a private bath and spacious walk-in closet. Additionally, this property includes an office space that could easily be transformed into a hobby or game room for your enjoyment. The highlight of this home is the deck and patio in the backyard, perfect for relaxing and entertaining. With the property backing up to mature woods, you will also have added privacy and exclusive access to the pond behind the home. The owner has meticulously created an oasis overlooking the pond, making it ideal for enjoying your morning coffee or a relaxing evening drink. Located in an award-winning district 5 school zone, this home offers a convenient commute to Spartanburg, Greer, and nearby interstates. Don't miss out on the opportunity to tour this wonderful property! Schedule your private showing today.
$291,500
1269 Paramount Lyman, SC 29365
- Type:
- Other
- Sq.Ft.:
- n/a
- Status:
- Active
- Beds:
- 3
- Lot size:
- 0.2 Acres
- Baths:
- 3.00
- MLS#:
- 1536564
- Subdivision:
- Lexington Place
ADDITIONAL INFORMATION
Wonderful 'move in ready' open floor plan featuring 3 Br's, 2.5 baths granite counter-tops, stainless appliances and attractive LVP flooring. Roomy floor plan well suited for comfortable living and entertaining. The primary bedroom suite features dual vanities, soaking garden tub and separate walk-in shower. The owners have added an additional parking pad for multi vehicle convenience. The large, deep back yard is 'entirely privacy fenced in an attractive neutral tone. The great room opens to a paved patio for your outdoor furniture, grill, fire pit or other. This home is very conveniently located to schools, shopping, medical, dining and other. Located in a one way in and out, quiet cul-de-sac, there is the benefit of no cut through traffic.
$39,900
HAMPTON RD Lyman, SC 29365
- Type:
- Land
- Sq.Ft.:
- n/a
- Status:
- Active
- Beds:
- n/a
- Lot size:
- 0.82 Acres
- Baths:
- MLS#:
- 315127
ADDITIONAL INFORMATION
Great flag lot in desirable Lyman Area. No restrictions/No HOA Nice level lot with some trees can be used to build a house, put mobile home or a shop. (you will need do submit plans to the county for approval) Listing Agent is the owner. Comes with a Tax deed
$549,998
445 Joella Lyman, SC 29365
- Type:
- Other
- Sq.Ft.:
- n/a
- Status:
- Active
- Beds:
- 4
- Lot size:
- 0.84 Acres
- Baths:
- 3.00
- MLS#:
- 1520756
- Subdivision:
- Tymberbrook
ADDITIONAL INFORMATION
Lovely cul de sac home on almost an acre that backs up to the Middle Tyger River. This stunning soon to be built single-family home is a that boasts modern design and sleek finishes throughout. Featuring four bedroom plus additional room, a charming two-story layout, and an open floor plan, this home is the perfect choice for anyone looking for a modern and spacious living environment. The living room is bright and airy, with plenty of natural light and high ceilings that lend an extra sense of grandeur. The kitchen is a true chef's paradise with beautiful counter space perfect for meal prepping or entertaining. The master bedroom is a true oasis, with a spacious design and beautiful ensuite bathroom. The two additional bedrooms create comfortable and welcoming accommodations for either guests or children. Situated in a quiet and peaceful neighborhood, this property is located in an established, desirable community, offering all of the benefits of a highly-coveted area while still maintaining a sense of solace and privacy in your own home. This stunning property is ready for construction to start, making it the perfect choice for anyone looking to find their forever home that they can make minimal changes. Don't miss out on this incredible opportunity – make an appointment today to see this beautiful location in person.
$269,100
109 Northview Lyman, SC 29365
- Type:
- Other
- Sq.Ft.:
- n/a
- Status:
- Active
- Beds:
- 3
- Lot size:
- 0.45 Acres
- Baths:
- 2.00
- MLS#:
- 1529427
ADDITIONAL INFORMATION
Fresh and move in ready!!! 3BR/2 bath home with carport in Lyman neighborhood with no HOA! Located in the sought-after award winning district 5 school system and close to BMW, major highways I-26 and I-85, dining and shopping! The front porch welcomes you into the living room with vaulted ceilings and hardwood flooring. The kitchen offers plenty of cabinets and granite countertops! This Brick Ranch is positioned nicely on a level lot. The back yard is very spacious with plenty of room for family entertaining and includes a storage building that will be great for the lawn equipment. Upgrades include brand NEW Stainless-Steel Appliances, Fresh Interior Paint, Backsplash in Kitchen, New Fans, New Shower, New Vanity, New Bathtub and so much more! Visit this Home Today and Prepare to Fall in Love!
$330,000
343 Yukon Lyman, SC 29365
- Type:
- Other
- Sq.Ft.:
- n/a
- Status:
- Active
- Beds:
- 4
- Lot size:
- 0.2 Acres
- Baths:
- 2.00
- MLS#:
- 1536163
- Subdivision:
- Lyman Farms At Shiloh
ADDITIONAL INFORMATION
This beautiful 4-bedroom, 2-bathroom home, built in 2018, offers a convenient single-level living experience with no stairs to climb. Perfect for those seeking a low-maintenance lifestyle, this home boasts a small, easy-to-maintain yard with stunning landscaping, making outdoor upkeep a breeze. Inside you will discover an open-concept floor plan that provides a spacious and inviting atmosphere, perfect for entertaining and everyday living. The modern kitchen is a chef’s dream, featuring stainless steel appliances and a large pantry for ample storage. Each bedroom is located on the main level, providing comfort and accessibility for everyone in the household. Located just 5 minutes from downtown Lyman, you’ll enjoy the charm of a small town while being only 15 minutes from Greer and a short 30-minute drive to both Spartanburg and Greenville. Enjoy the best of both worlds with this nearly new home in a prime location. Don’t miss the opportunity to make 343 Yukon Drive your new home. Schedule a showing today!
$285,000
745 James Oak Lot 16 Lyman, SC 29365
- Type:
- Other
- Sq.Ft.:
- n/a
- Status:
- Active
- Beds:
- 3
- Lot size:
- 0.2 Acres
- Year built:
- 2024
- Baths:
- 3.00
- MLS#:
- 1535801
- Subdivision:
- James Place
ADDITIONAL INFORMATION
This beautiful two-story home has three bedrooms and two-and-one-half bathrooms. The Kershaw features an open kitchen with a large island overlooking the great room with a fireplace, complete with gas stainless steel appliances, upgraded cabinets, and granite countertops. Luxury vinyl plank flooring flows throughout the main living areas. A flex space completes the downstairs. Upstairs is the spacious primary suite, featuring a walk-in shower and a walk-in closet. The two secondary bedrooms, a loft, and a laundry area complete the upstairs. This home also has a large rear patio to enjoy the outdoor space - fully sodded with landscaping sitting on .2 acres
$285,000
745 James Oak Lyman, SC 29365
- Type:
- Single Family
- Sq.Ft.:
- 1,951
- Status:
- Active
- Beds:
- 3
- Lot size:
- 0.2 Acres
- Year built:
- 2024
- Baths:
- 3.00
- MLS#:
- 314868
- Subdivision:
- James Place
ADDITIONAL INFORMATION
This beautiful two-story home has three bedrooms and two-and-one-half bathrooms. The Kershaw features an open kitchen with a large island overlooking the great room with a fireplace, complete with gas stainless steel appliances, upgraded cabinets, and granite countertops. Luxury vinyl plank flooring flows throughout the main living areas. A flex space completes the downstairs. Upstairs is the spacious primary suite, featuring a walk-in shower and a walk-in closet. The two secondary bedrooms, a loft, and a laundry area complete the upstairs. This home also has a large rear patio to enjoy the outdoor space - fully sodded with landscaping sitting on .2 acres. This home also has a large rear patio to enjoy the outdoor space - fully sodded with landscaping sitting on .2 acres
$269,000
367 Hobson Lyman, SC 29365
- Type:
- Other
- Sq.Ft.:
- n/a
- Status:
- Active
- Beds:
- 3
- Lot size:
- 0.2 Acres
- Baths:
- 2.00
- MLS#:
- 1535321
ADDITIONAL INFORMATION
**NEW WATER HEATER AND DISPOSAL** Welcome to 367 Hobson Way, a beautifully maintained home nestled in Lyman. This charming 3 bedroom, 2 bathroom home offers a perfect blend of comfort and convenience, ideal for families or anyone looking to enjoy the peaceful surroundings of this growing community. Boasting and open floor plan with generous living area perfect for relaxing or entertaining. The kitchen is equipped with stainless steel appliances with ample cabinetry. The master bedroom offers a private retreat with a walk-in closet and en-suite bathroom. Step outside to a well-maintained backyard perfect for outdoor dining and simply enjoying the South Carolina weather. Two additional spacious bedrooms filled with natural light can serve as children's rooms, guest rooms, home office or play area. A two-car garage provides ample storage space and convenience. Located in a quiet, family-friendly neighborhood, this home is just minutes away from local schools, parks and shopping centers. With easy access to both Greenville and Spartanburg, you'll enjoy the best of both worlds - a serene, small town feel with amenities of larger cities just a short drive away. Don't miss this opportunity to own a beautiful home in a desirable location. Schedule your showing today!
$294,995
1034 Leoni Lot 109 Lyman, SC 29385
- Type:
- Other
- Sq.Ft.:
- n/a
- Status:
- Active
- Beds:
- 3
- Lot size:
- 0.18 Acres
- Year built:
- 2024
- Baths:
- 2.00
- MLS#:
- 1532310
- Subdivision:
- Shiloh Trail
ADDITIONAL INFORMATION
MOVE IN READY NEW CONSTRUCTION - 3BRs/2BAs + covered porch split ranch home on a full sodded yard! This open-concept home is located in Great Southern Homes' newest community in the Upstate. Shiloh Trail is located in Spartanburg Co. midway between both Greenville and Spartanburg. The Talbot II is an open and airy floor plan that invites you to come in from the moment you drive up and see the front porch that says “Welcome Home!” The kitchen includes staggered white shaker cabinetry, a large pantry, recessed lights, granite countertops, glass tiled backsplash, stainless steel appliances, and a counter height bar top that opens to the Great Room. The over-sized Great Room is the perfect space for both everyday living and entertaining family and friends. The spacious Primary Suite includes dual sinks with granite vanity tops, walk-in shower, a garden tub, and a large walk-in-closet. Home also includes LVP flooring in all common areas, matte black light fixtures, two tone paint, and extensive closet space throughout. Interested in a GreenSmart home? Live Green. Live Smart. The tankless hot water heater, programable thermostat, Energy Star appliances, Low-E glass windows, above industry rated insulation, and a programmable 4-Zone irrigation system are just a few of the standard items that will assist with lowering your monthly utilities while reducing your carbon footprint at the same time. Shiloh Trail is just a short minute drive to grocery/drug stores, restaurants, medical facilities, shopping and dining in the downtown areas of Duncan, Greer, and Spartanburg. Quick and easy access to I-85 & I-26 makes GSP airport, the mountains, nearby lakes, and SC, NC, & GA beaches just a short drive away.
$270,000
821 Hillsdale Lyman, SC 29365
- Type:
- Other
- Sq.Ft.:
- n/a
- Status:
- Active
- Beds:
- 3
- Lot size:
- 0.21 Acres
- Year built:
- 2018
- Baths:
- 3.00
- MLS#:
- 1534443
- Subdivision:
- Other
ADDITIONAL INFORMATION
Spacious 3 Bedroom + Upstairs Loft. Gourmet Kitchen w/ Gas Stove and Large Island Open to Family Room. Additional Formal Living or Dining Space. Generous Sized Rooms with Walk In Closets. Oversized Owner's Suite Features Bath w/ Double Vanities, Separate Garden Tub, and Shower. Fenced Backyard Perfect for Privacy and Entertaining **Pool Community** Make This Home Yours Today!
$265,000
858 Hampton Lyman, SC 29365
- Type:
- Other
- Sq.Ft.:
- n/a
- Status:
- Active
- Beds:
- 3
- Lot size:
- 0.64 Acres
- Baths:
- 2.00
- MLS#:
- 1533248
- Subdivision:
- Lyman Acres
ADDITIONAL INFORMATION
Discover the perfect blend of tranquility and convenience in this charming single-level home LESS THAN 5 YEARS OLD, ideally situated in a quiet area with no HOA. With 3 bedrooms and 2 full bathrooms, this thoughtfully designed residence features a desirable split floor plan that ensures privacy and comfort for everyone. The master suite offers a peaceful sanctuary with its own private bathroom and walk in closet. Two additional bedrooms and a second full bathroom are thoughtfully positioned on the opposite side of the home, perfect for family or guests. Enjoy the beauty of nature right outside your back door on your deck as the property backs up to lush woods and a gently flowing creek, providing a picturesque and tranquil backdrop. Additional features include a convenient 1-car garage and with an extra storage closet at the back. This home offers the rare combination of peaceful living and modern amenities, all on one level.
$289,900
1039 Staghorn Lyman, SC 29365
- Type:
- Single Family
- Sq.Ft.:
- 1,618
- Status:
- Active
- Beds:
- 3
- Lot size:
- 0.15 Acres
- Year built:
- 2024
- Baths:
- 2.00
- MLS#:
- 313658
- Subdivision:
- Sage Grove
ADDITIONAL INFORMATION
Introducing Sage Grove. A new tree-lined community. Amenities are to include a Pool and cabana. It is centrally located between Greenville and Spartanburg, and just minutes from popular, bustling downtown Greer and all of the shops, restaurants and amenities of Hwy 29/Wade Hampton Blvd! Plus, you will never be too far from home with Safe Haven Smart Home. Your new home is built with an industry leading array of smart home products that keep you connected with the people and place you value most! Sage Grove offers the best of both worlds with its quaint small-town charm yet big city convenience, with easy access to all of the desired locations for shopping, dining, parks, golf, hospitals, and more! This active community is perfect for all lifestyles which is why Sage Grove is a perfect place to call home! This spacious 1 story Aria floor plan offers a large, open kitchen featuring a walk-in pantry, spacious granite countertops, plenty of storage and stainless steel appliances. The Kitchen is open to the Great Room complete with gas fireplace. The Owner's Suite has walk in closet just off the bath which includes a 5' walk-in shower in Primary Bathroom. Enjoy flexibility with two secondary bedrooms, one could be used as a Study. This is an incredible value with all the benefits of new construction and a 2/10 Warranty! USDA 100% financing available!
$441,200
720 Mello Lyman, SC 29365
- Type:
- Single Family
- Sq.Ft.:
- 2,423
- Status:
- Active
- Beds:
- 3
- Lot size:
- 0.46 Acres
- Year built:
- 2024
- Baths:
- 3.00
- MLS#:
- 313651
- Subdivision:
- Other
ADDITIONAL INFORMATION
Spec Home - District 1, 3 bdrm/2.5 bath, 2 car attached garage in new country setting subdivision; 2 story, primary on main floor, 2 bdrms and flex room on 2nd floor, 2423 heated space, carpet in bedrooms, ceramic tile floor in baths and laundry, hardwood in main living area, granite countertops, bay window in dining area, shiplap over fireplace, 2 story foyer, dual vanities, shower and separate tub in primary bath, large rear covered deck with ceiling fan, black windows, level .46 acre lot, 4 zone irrigation, approximate completion 31 Oct 2024 NOTE: Plan, upgrades and/or selections attached in documents may change at builders discretion
$412,000
716 Mello Lyman, SC 29365
- Type:
- Single Family
- Sq.Ft.:
- 1,956
- Status:
- Active
- Beds:
- 3
- Lot size:
- 0.46 Acres
- Year built:
- 2024
- Baths:
- 3.00
- MLS#:
- 313597
- Subdivision:
- Other
ADDITIONAL INFORMATION
Spec Home - 3bdrm/2.5 bath in new country setting subdivision, 2 car garage, 1958 heated space, hardwood floors in main living area, carpet in bedrooms, ceramic tile floors in baths and laundry, granite countertops, large walk in pantry, dormer skylight in living area, electric fireplace, trey ceiling in primary bedroom, dual vanities in primary bath with separate shower and tub, covered rear porch with ceiling fan and step down extended patio, 4 zone irrigation system. NOTE: Plan/upgrades that are attached to this MLS may change at the builders discretion.
$397,000
712 Mello Lyman, SC 29365
- Type:
- Single Family
- Sq.Ft.:
- 1,850
- Status:
- Active
- Beds:
- 3
- Lot size:
- 0.46 Acres
- Year built:
- 2024
- Baths:
- 3.00
- MLS#:
- 313648
- Subdivision:
- Other
ADDITIONAL INFORMATION
Spec Home, 3bdrms.2.5 bath, 2 car attached garage in new country setting subdivision, 1850 heated space, hardwood floors in main living area, ceramic tile floors in baths and laundry, carpet in bedrooms, electric fireplace, granite countertops, walk-in pantry, abundance of natural light due to numerous windows throughout living area, trey ceiling primary bedroom, dual vanities in primary bath with separate shower and tub, covered rear porch with ceiling fan 4 zone irrigation system. NOTE: Attached plan, upgrades and/or selections may change at builders discretion. .
$388,000
708 Mello Lyman, SC 29365
- Type:
- Single Family
- Sq.Ft.:
- 1,834
- Status:
- Active
- Beds:
- 3
- Lot size:
- 0.52 Acres
- Year built:
- 2024
- Baths:
- 2.00
- MLS#:
- 313559
- Subdivision:
- Other
ADDITIONAL INFORMATION
Spec Home - 3bdrm/2bth, 2 car garage in new country setting subdivision, 1834 heated space, hardwood floors in main living area, carpet in bedrooms, ceramic tile floors in baths and laundry, granite countertops, electric fireplace, trey ceiling in living area and primary bedroom, double vanities in primary bathroom, abundance of natural light due to number of of windows, side/rear porch with ceiling fan and extended deck, large front porch, 4 zone irrigation. NOTE: House design, upgrades and/or selections on the plan attached to this MLS may change at builders discretion
$215,000
1074 Old Spartanburg Lyman, SC 29365
- Type:
- Other
- Sq.Ft.:
- n/a
- Status:
- Active
- Beds:
- 2
- Lot size:
- 0.34 Acres
- Baths:
- 1.00
- MLS#:
- 1531648
ADDITIONAL INFORMATION
Welcome to this serene and elegant dwelling. Enjoy the calm atmosphere of the neutral color scheme that brings timeless elegance to the entire home. The coziness of the fireplace adds warmth and comfort, creating a unique charm. The kitchen, the heart of the home, boasts an accent backsplash that adds personality and sophistication. Outside, the fresh paint gives the property a modern yet dignified look. It's a peaceful retreat from the city, where you can relax in your freshly painted, serene space. The backyard extends the tranquil atmosphere, perfect for enjoying morning coffee or a quiet sunset. This property offers a balanced lifestyle of subtlety and refinement, with every detail crafted for tranquility and satisfaction. Come experience this beautiful living space and embrace a new era of comfort, beauty, and harmony.
$288,000
741 James Oak Lot 17 Lyman, SC 29365
- Type:
- Other
- Sq.Ft.:
- n/a
- Status:
- Active
- Beds:
- 4
- Lot size:
- 0.2 Acres
- Year built:
- 2024
- Baths:
- 3.00
- MLS#:
- 1525433
- Subdivision:
- Other
ADDITIONAL INFORMATION
This two-story home includes 4 bedrooms and 2.5 bathrooms, with a two-car garage which leads to the kitchen. The kitchen has a large island and tons of storage plus a walk-in pantry. The cabinets are Shaker Style Ashen and the granite is a beautiful Everist Mist. Luxury Vinyl flooring in Cinnamon Walnut runs throughout the first floor. You will enjoy the large eat-in area, which also connects to the family room. Near the front door is the dining room or could be a flex space. Upstairs, the primary bedroom leads to a primary bathroom with two linen closets, access to a large walk-in clothes closet, and multiple options for reconfiguration. The laundry room is conveniently located just outside the primary bedroom, close to the three spare bedrooms and their full bathroom
$359,900
1414 Renoir Lyman, SC 29365
- Type:
- Other
- Sq.Ft.:
- n/a
- Status:
- Active
- Beds:
- 4
- Lot size:
- 0.34 Acres
- Year built:
- 2022
- Baths:
- 3.00
- MLS#:
- 1529781
- Subdivision:
- Hampton Hills
ADDITIONAL INFORMATION
This stunning 2,800 square feet, 4-bedroom, 2.5-bathroom craftsman-style home built in 2022 by D.R. Horton sits on a huge, level premium corner lot. The eat-in kitchen has granite countertops and stainless steel appliances and overlooks a cozy family room with fireplace. The downstairs is complete with a versatile flex space, dining area, laundry room, half bath, and walk in pantry! Upstairs you’ll find the oversized primary suite with vaulted ceilings, primary bath with double vanity, shower, separate soaking tub, and huge walk-in closet! Three additional bedrooms ALL with walk-in closets, a second full bath, and upstairs den/2nd flex area for teen living, playroom, gym, or whatever you want! Located in the Hampton Hills subdivision with amenities like pool and cabana. Close to all the necessities like shopping, eating, and playing!


Information is provided exclusively for consumers' personal, non-commercial use and may not be used for any purpose other than to identify prospective properties consumers may be interested in purchasing. Copyright 2024 Greenville Multiple Listing Service, Inc. All rights reserved.
Lyman Real Estate
The median home value in Lyman, SC is $297,950. This is higher than the county median home value of $232,300. The national median home value is $338,100. The average price of homes sold in Lyman, SC is $297,950. Approximately 90.77% of Lyman homes are owned, compared to 6.92% rented, while 2.31% are vacant. Lyman real estate listings include condos, townhomes, and single family homes for sale. Commercial properties are also available. If you see a property you’re interested in, contact a Lyman real estate agent to arrange a tour today!
Lyman, South Carolina has a population of 5,841. Lyman is more family-centric than the surrounding county with 51.25% of the households containing married families with children. The county average for households married with children is 29.91%.
The median household income in Lyman, South Carolina is $78,906. The median household income for the surrounding county is $57,627 compared to the national median of $69,021. The median age of people living in Lyman is 30 years.
Lyman Weather
The average high temperature in July is 90 degrees, with an average low temperature in January of 29.5 degrees. The average rainfall is approximately 50.4 inches per year, with 2.4 inches of snow per year.
