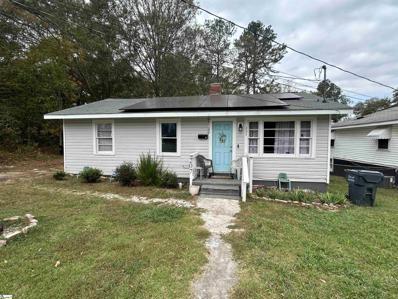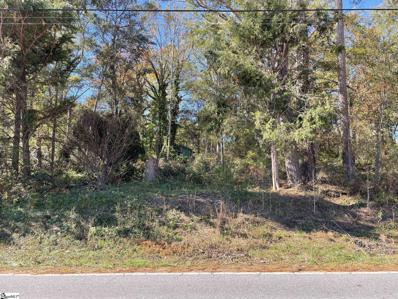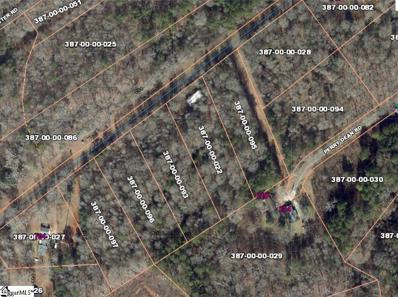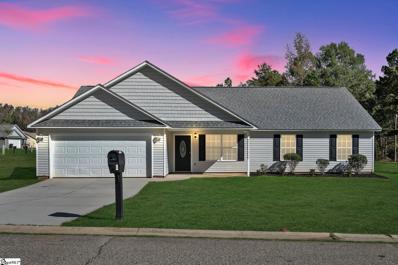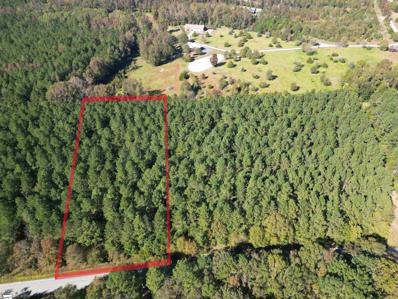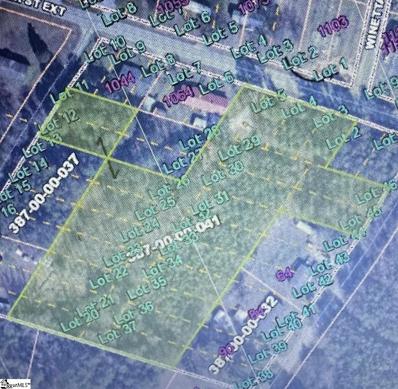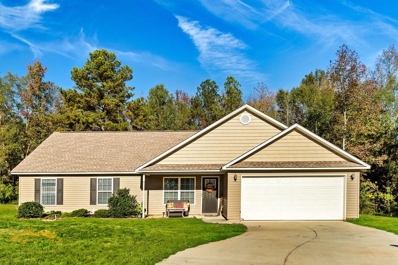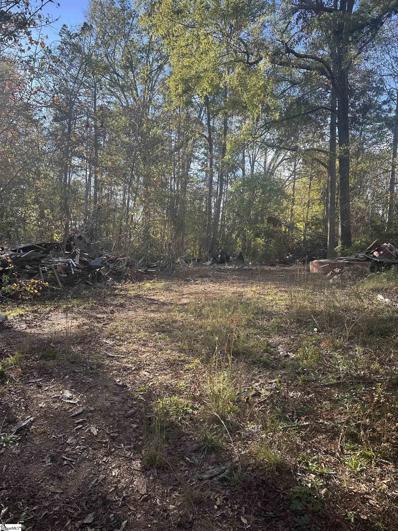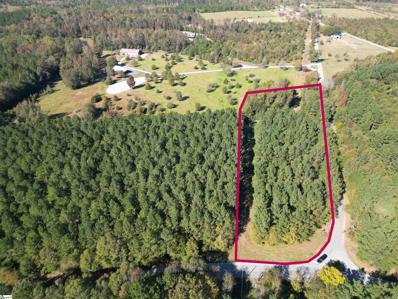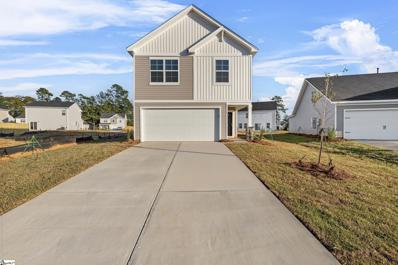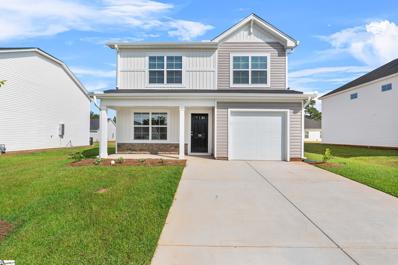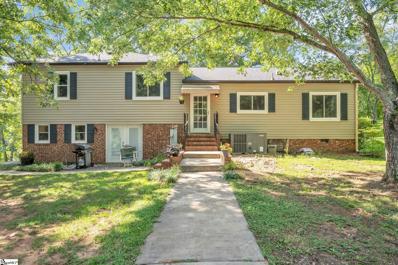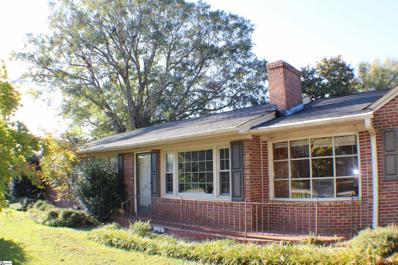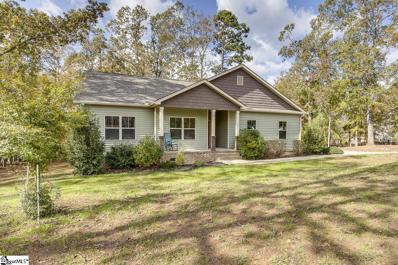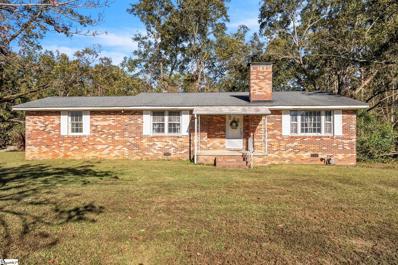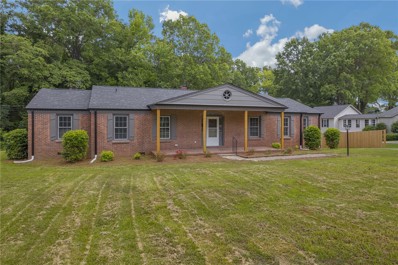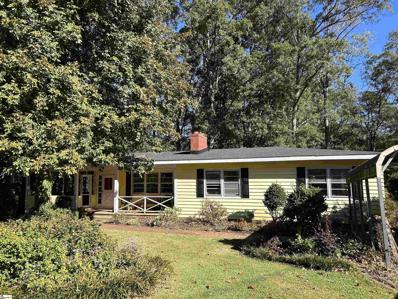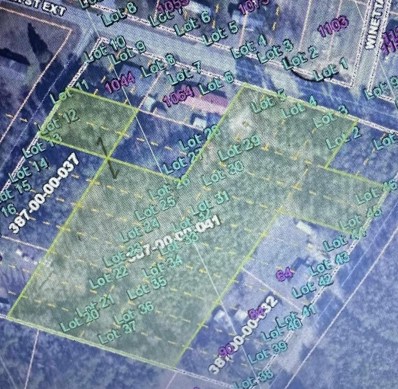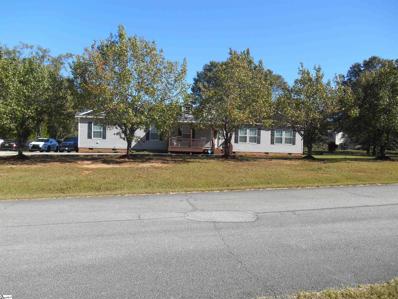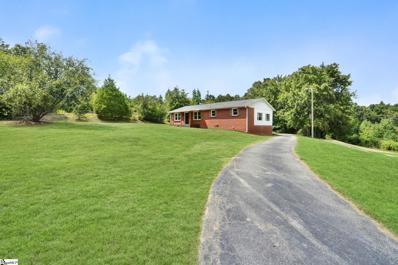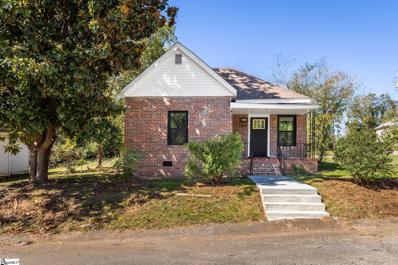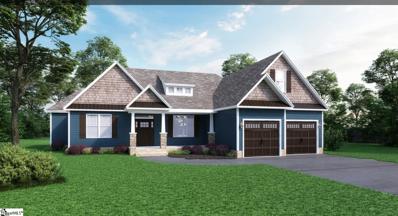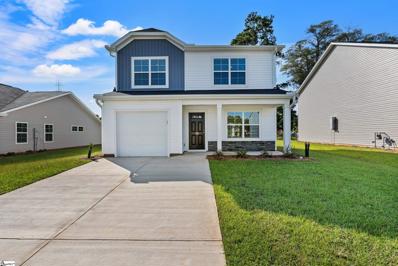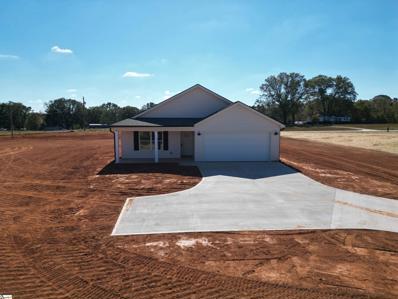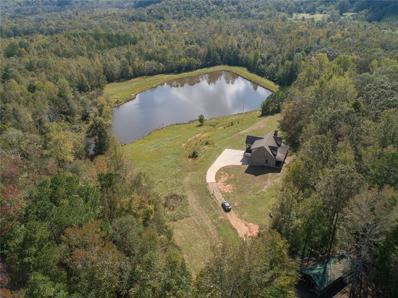Laurens SC Homes for Rent
The median home value in Laurens, SC is $222,500.
This is
higher than
the county median home value of $126,400.
The national median home value is $338,100.
The average price of homes sold in Laurens, SC is $222,500.
Approximately 44.82% of Laurens homes are owned,
compared to 41.04% rented, while
14.14% are vacant.
Laurens real estate listings include condos, townhomes, and single family homes for sale.
Commercial properties are also available.
If you see a property you’re interested in, contact a Laurens real estate agent to arrange a tour today!
$153,500
207 Pridmore Laurens, SC 29360
- Type:
- Other
- Sq.Ft.:
- n/a
- Status:
- NEW LISTING
- Beds:
- 3
- Lot size:
- 0.28 Acres
- Baths:
- 1.00
- MLS#:
- 1541207
ADDITIONAL INFORMATION
Just minutes from the charming, historic downtown Laurens, this inviting home is ready for its next owner! Recent updates include refreshed siding and trim, plus a new back porch added in 2022. With a roof installed in 2015 and a new HVAC in 2018, you'll enjoy peace of mind knowing these essentials are in excellent shape. Solar panels added in the past two years also mean energy savings for the foreseeable future. All appliances stay with the home, making it move-in ready. Don’t miss out—reach out anytime for a private showing!
$55,000
Pinehaven Laurens, SC 29360
- Type:
- Land
- Sq.Ft.:
- n/a
- Status:
- NEW LISTING
- Beds:
- n/a
- Lot size:
- 0.81 Acres
- Baths:
- MLS#:
- 1542582
- Subdivision:
- Other
ADDITIONAL INFORMATION
Nestled just minutes from Historic Downtown Laurens, this .81 +/- acre lot is a prime location and a perfect canvas for your dream home. Located in a well-established neighborhood with a gentle terrain for an ideal building spot, while convenient to schools, shopping and downtown dining. There is a large stick-built storage shed located at the back of the property, great for a shop, hangout or potting shed. Public water and sewer are available. This one will go fast, call to schedule an appointment to see it today.
$47,500
Powers Laurens, SC 29360
- Type:
- Land
- Sq.Ft.:
- n/a
- Status:
- NEW LISTING
- Beds:
- n/a
- Lot size:
- 1.7 Acres
- Baths:
- MLS#:
- 1532216
ADDITIONAL INFORMATION
PRICE REDUCED: Sought after location in South Laurens- NO RESTRICTIONS, Public water on Rd., Great price per acre. Perfect for new development. Tiny homes, Modular, Manufactured Homes , Barndo's welcome,. Seller has 6 LOTS AVAILABLE at this address from 1.56acres - 2.23 Acres
$269,000
205 Amethyst Laurens, SC 29360
- Type:
- Other
- Sq.Ft.:
- n/a
- Status:
- NEW LISTING
- Beds:
- 4
- Lot size:
- 0.35 Acres
- Year built:
- 2018
- Baths:
- 2.00
- MLS#:
- 1542374
- Subdivision:
- Beattie Place
ADDITIONAL INFORMATION
Welcome to 205 Amethyst Way! This 4 bedroom, 2 bath home is situated in a quiet neighborhood minutes from downtown Laurens. Recent upgrades to this 2018 built home are fresh interior paint and new LVP flooring in every single room. There is plenty of storage offered with a spacious 2-car garage, with additional attic storage available. Schedule a tour today for this move-in ready home!
$95,000
Metric Laurens, SC 29360
- Type:
- Land
- Sq.Ft.:
- n/a
- Status:
- NEW LISTING
- Beds:
- n/a
- Lot size:
- 2.78 Acres
- Baths:
- MLS#:
- 1542327
ADDITIONAL INFORMATION
$95,000
S Harper Laurens, SC 29360
- Type:
- Land
- Sq.Ft.:
- n/a
- Status:
- NEW LISTING
- Beds:
- n/a
- Lot size:
- 4.13 Acres
- Baths:
- MLS#:
- 1540451
ADDITIONAL INFORMATION
4.13 acres in Laurens. It has about 101' road frontage on Perry Dean road, about 202' road frontage on S Harper Street Ext. and about 99' road frontage on Foxfire Drive. Only minutes to town, schools and all the amenities you need in Laurens County.
$269,000
311 Alexander Laurens, SC 29360
- Type:
- Single Family
- Sq.Ft.:
- 1,900
- Status:
- NEW LISTING
- Beds:
- 4
- Lot size:
- 0.2 Acres
- Year built:
- 2018
- Baths:
- 2.00
- MLS#:
- 317396
- Subdivision:
- None
ADDITIONAL INFORMATION
Nestled in a quiet cul-de-sac in Laurens County, this beautiful, nearly new 4-bedroom, 2-bath ranch-style home combines convenience and comfort. Just minutes from the Wal-Mart Distribution Center, I-385, and an easy 40-minute commute to both Greenville and Spartanburg, the location is unbeatable. Spanning approximately 1,900 sq. ft., the home features an open floor plan with a spacious living area that flows seamlessly into the contemporary kitchen, equipped with sleek black appliances, a smooth-top range, built-in microwave, and soft-close cabinets. The primary suite offers a touch of luxury with a 4-foot shower, garden tub, and craftsman-style doors for a modern feel. Outside, enjoy an oversized yard perfect for recreation or relaxation. This home is an incredible opportunity for those seeking comfort, space, and easy access to local amenities.
$10,000
115 Round Laurens, SC 29360
- Type:
- Land
- Sq.Ft.:
- n/a
- Status:
- Active
- Beds:
- n/a
- Lot size:
- 0.59 Acres
- Baths:
- MLS#:
- 1541966
ADDITIONAL INFORMATION
Amazing opportunity to purchase a lot that allows mobile homes! This lot has access to additional lots that can be purchased to give you all the acreage you want. Don't wait these lots will not last long so see them while you can! This is lot D on the survey and lots E,D,C,and A are available as well!
$85,000
Metric Laurens, SC 29360
- Type:
- Land
- Sq.Ft.:
- n/a
- Status:
- Active
- Beds:
- n/a
- Lot size:
- 3.38 Acres
- Baths:
- MLS#:
- 1541942
ADDITIONAL INFORMATION
- Type:
- Other
- Sq.Ft.:
- n/a
- Status:
- Active
- Beds:
- 3
- Lot size:
- 0.16 Acres
- Year built:
- 2024
- Baths:
- 3.00
- MLS#:
- 1539667
- Subdivision:
- Hidden Hills
ADDITIONAL INFORMATION
Move In Ready!! The Birch floor plan provides 1,883 square feet, separated into 2 stories. The first floor presents the open concept that creates an inviting, connected space for the kitchen, dining area, and living room. A powder room blends the extra convenience you’d expect in a 2-story home. The Birch’s 3 bedrooms—including the master suite—are located upstairs for the privacy many homeowners want. The laundry room is also placed here, in the center of the second floor, where anyone can contribute to the chore. The loft adds more living space. Assign it as a homework area and library, a playroom, hobby space, or just a quiet getaway from the activity downstairs.
- Type:
- Other
- Sq.Ft.:
- n/a
- Status:
- Active
- Beds:
- 3
- Lot size:
- 0.16 Acres
- Year built:
- 2024
- Baths:
- 3.00
- MLS#:
- 1539657
- Subdivision:
- Hidden Hills
ADDITIONAL INFORMATION
Hidden Hills is a spectacular new construction community in the charming city of Laurens, South Carolina, offering a welcoming and inviting atmosphere that is perfect for those seeking a peaceful and tranquil lifestyle. Designed with a focus on privacy and convenience, Hidden Hills is situated in a great location with a quick commute to interstates that provide homeowners with swift access to their desired destination—from Prisma County Hospital to Laurens County Park to the nearby hubs of Greenville and Spartanburg. One of the standout features of Hidden Hills is the thoughtful design of the homes, which feature modern floor plans with spacious living areas and high-quality, energy-efficient finishes—ensuring every resident enjoys maximum comfort and luxury. Whether you’re a growing family looking for a home with room to roam, or an empty-nester searching for a right-sized layout—Hidden Hills has the home to fit your needs in an area you’re sure to love.
$429,900
196 E Lake Laurens, SC 29360
- Type:
- Other
- Sq.Ft.:
- n/a
- Status:
- Active
- Beds:
- 4
- Lot size:
- 2.6 Acres
- Baths:
- 3.00
- MLS#:
- 1534124
ADDITIONAL INFORMATION
This magnificent parcel of 2.6 acres sitting on a slight hill gives you convenience to Laurens, Greenville and Greenwood! The open foyer provides a landing spot and leads you to the open Den with space to entertain. Den winds around to the Dining room and on into the beautiful kitchen with so many cabinets! This kitchen is a cook's paradise. But wait, there are two more floors to explore! Upstairs boasts FOUR bedrooms and TWO baths! The master bedroom has a full bath with a stand up shower. The upstairs even has a "foyer" of its own! No long hallway, it is an open space branching off to the four bedrooms! Back down for another living space. The downstairs is a walkout basement area with a great place to hang out and watch TV AND it has a full bathroom too! The Laundry is also in this downstairs space. Need another bedroom or an office? There is a heated and cooled space just waiting to be made into whatever you need it to be! There is even space for another bath and closet. The acreage in the back is wooded (includes TM#s 327-00-00-046 and 327-00-00-073) and gives privacy from behind and room to explore as well!
$249,900
525 49 Laurens, SC 29360
- Type:
- Other
- Sq.Ft.:
- n/a
- Status:
- Active
- Beds:
- 2
- Lot size:
- 0.64 Acres
- Baths:
- 2.00
- MLS#:
- 1540811
ADDITIONAL INFORMATION
Well maintained home conveniently located near 385 and 26 as well as Downtown Laurens. With this abundance of square footage, a third bedroom could find its way in! Huge kitchen/breakfast area as well as tremendous den/office area with window bench under windows for you to soak up the sun or settle in with a book! Two bedrooms and two baths with room to spare! This home also has an attic fan and a Generator! The sun room is just another area for expansion or you could use it as a greenhouse! There is even a separate den and dining area and a cedar shake lined mud room just off of the garage! New roof in 2024 and new septic drain field.
$350,000
106 Indian Ridge Laurens, SC 29360
- Type:
- Other
- Sq.Ft.:
- n/a
- Status:
- Active
- Beds:
- 3
- Lot size:
- 0.7 Acres
- Year built:
- 2019
- Baths:
- 2.00
- MLS#:
- 1540896
- Subdivision:
- Lake Rabon Estates
ADDITIONAL INFORMATION
Ready to escape to the lake? This stunning home in Lake Rabon Estates was built in 2019 and is completely move-in ready! This property effortlessly combines modern convenience with Craftsman charm while the neighborhood features access to the beautiful Lake Rabon with a private boat dock which is perfect for weekends on the water. As you drive up to the property, you are sure to fall in love with the spacious lot and the inviting front porch. Inside, rich, espresso-colored wood floors flow through the main living areas. This evokes an inviting feel that is enhanced by generous windows which fill every space with natural light. The heart of this home is the open concept living spaces. The living room is open to the kitchen and dining room and is anchored by a stately gas log fireplace with a traditional mantle. Let your culinary imagination soar in the kitchen which features stunning granite countertops, sleek stainless steel appliances, a central island with a deep sink, walk-in pantry, and ample cabinet space. Just steps away, the dining area features views of the back yard and shares access with the tranquil screened porch. The porch is the ideal spot for enjoying your morning coffee and watching the deer and other wildlife. A split-bedroom layout ensures peaceful evenings, with the primary suite being on the other side of the living area and the two additional bedrooms at the front of the home. The private owner's suite is a haven of comfort, featuring elegant tray ceilings in the bedroom, a spacious double vanity, and a walk-in shower with a frameless glass door for a sleek, spa-like experience. The other two bedrooms are conveniently located on the other side of the kitchen and each share access to the hall bathroom which features an upgrade granite sink vanity and a tub/shower combo and a linen closet. Laundry day is also sure to be a breeze, as this space has been upgraded with extra cabinets for storage. Additional storage can be found in the two car garage as well as the fully floored attic! Be sure to conclude your tour by exploring the rest of the neighborhood and spend a few minutes down by the lake. This is more than just a home—it’s your own private retreat. Embrace the serenity of nature and outdoor adventure in a community that celebrates lakeside living at its finest. Don't miss out on your chance to view this stunning property. Schedule your showing today!
$249,000
2882 Highway 252 Laurens, SC 29360
- Type:
- Other
- Sq.Ft.:
- n/a
- Status:
- Active
- Beds:
- 2
- Lot size:
- 5 Acres
- Baths:
- 1.00
- MLS#:
- 1540803
ADDITIONAL INFORMATION
Move in ready two bed one bath with unrestricted land!!!! Call today to schedule your showing! ** Buyer should confirm square footage. **
$349,000
104 Arrowood Lane Laurens, SC 29360
- Type:
- Single Family
- Sq.Ft.:
- 3,050
- Status:
- Active
- Beds:
- 5
- Lot size:
- 0.52 Acres
- Year built:
- 1970
- Baths:
- 2.00
- MLS#:
- 20280602
- Subdivision:
- Other
ADDITIONAL INFORMATION
Looking for that unicorn property that is a brick ranch style home, in NO HOA, with elbow room of over a half acre lot, includes ample space, has a separate potential living area for a mother-in-law suite or rental space? Look no further! 104 Arrowood offers a nice level front yard with a southern charm front porch. As you enter you are greeted by a large living space. The updated kitchen offers an open concept and views of the brick wood burning fireplace. This leads out to a large covered back porch, making a great place to entertain guests regardless of the weather. The main level offers 4 spacious bedrooms and two full bathrooms. The master is on main and this primary bedroom offers ample space and a sizable closet. The downstairs area offers a potential secondary living quarters. This could be perfect for a mother-in law suite, a college student who needs their own space, a potential rental income situation, or just extra space for you to enjoy. With the driveway leading to the back door, you can fully avoid stairs if this space is furnished for a secondary living area. Be sure to schedule your showing to view this one-of- a kind home in the heart of one of Laurens most sought after established areas.
$165,000
103 Pine Laurens, SC 29360
- Type:
- Other
- Sq.Ft.:
- n/a
- Status:
- Active
- Beds:
- 3
- Lot size:
- 0.89 Acres
- Baths:
- 2.00
- MLS#:
- 1540611
- Subdivision:
- Grayview Estate
ADDITIONAL INFORMATION
Property is "AS-IS" but what an opportunity! This house has such character and an open feel with an extra wide hallway leading to the bedrooms and something this realtor has never seen before...a huge pocket doorway between two bedrooms! Double doors with double screen doors open to the back begging for someone to add a deck to! Huge fireplace and a screen porch that spans the entire depth of the house! This house is priced for someone to add some love to it and make it a showpiece!
$95,000
Harper laurens, SC 29360
ADDITIONAL INFORMATION
4.13 acres in Laurens. It has about 101' road frontage on Perry Dean road, about 202' road frontage on S Harper Street Ext. and about 99' road frontage on Foxfire Drive. Only minutes to town, schools and all the amenities you need in Laurens County.
$330,000
83 Brookwood Laurens, SC 29360
- Type:
- Other
- Sq.Ft.:
- n/a
- Status:
- Active
- Beds:
- 4
- Lot size:
- 1.48 Acres
- Year built:
- 2017
- Baths:
- 3.00
- MLS#:
- 1539991
ADDITIONAL INFORMATION
Exceptional open concept home in a nice quit neighborhood with four bedrooms and three full baths on almost an acre and a half lot. Master bedroom has a large walk-in closet and full bath with garden tub and separate shower located on one side of the house independent from the other three bedrooms.
$234,900
4136 Indian Mound Laurens, SC 29360
- Type:
- Other
- Sq.Ft.:
- n/a
- Status:
- Active
- Beds:
- 3
- Lot size:
- 1.01 Acres
- Baths:
- 1.00
- MLS#:
- 1539907
ADDITIONAL INFORMATION
THE NEEDLE IN THE HAYSTACK THAT YOU HAVE BEEN LOOKING FOR IS NOW AVAILABLE!! Totally Renovated Brick Beauty on an Acre of Land with 25'X30' Detached Garage/Workshop and NO HOA!!! WhooHooo!! This One is Perfect For You if You Need Move-In Ready with HUGE Yard and that 2 Story Workshop/Garage with Electricity, Water and Parking Pad! This Stunning Home Rests Quietly on An Acre Surrounded by Many Undeveloped Acres Making It Perfect for Peace & Quiet!! There's Nothing To Do But Move In!! Bright White Kitchen with New Cabinets, Miles of Quartz Counters, New Plumbing & Lighting Throughout the Home with Gleaming Hardwood Floors, New Doors & Fresh Paint Throughout! This Seller Has Installed a New HVAC & New Septic System too!! Also Features A Big Front Porch for Your Sunday Afternoon Rocking! Grab Your Running Shoes or Cowboy Boots and Let's Tour This Amazing Home Today!
$185,000
200 Reed Laurens, SC 29360
- Type:
- Other
- Sq.Ft.:
- n/a
- Status:
- Active
- Beds:
- 3
- Lot size:
- 0.16 Acres
- Year built:
- 1950
- Baths:
- 2.00
- MLS#:
- 1539813
ADDITIONAL INFORMATION
NEW, NEW, NEW!! Where else can you find a move-in ready home that offers style, comfort, and convenience for under $200k? This home has been updated from top to bottom! As soon as you step inside you'll appreciate the craftsmanship and attention to detail. Everything has been tastefully and thoughtfully done, including the serene paint colors, modern light fixtures, recessed lighting, and gorgeous luxury vinyl plank flooring. You'll enjoy preparing meals in the brand new kitchen featuring granite countertops and stainless steel appliances. The primary bedroom is comfortable and private and has its own large en suite with double vanity. The new multi-zoned heating and cooling system is efficient and comfortable with four Bosch ductless mini-splits. New vinyl windows and the architectural shingle roof were installed in 2024. All appliances, including the washer and dryer, will be conveyed at closing. With all the amenities of a brand new home at an affordable price, this is a rare find -- call for your showing TODAY!
$487,000
125 E Peninsula Laurens, SC 29360
- Type:
- Other
- Sq.Ft.:
- n/a
- Status:
- Active
- Beds:
- 4
- Lot size:
- 0.87 Acres
- Baths:
- 2.00
- MLS#:
- 1539715
- Subdivision:
- Lake Rabon Estates
ADDITIONAL INFORMATION
This home is to be built in a wonderful lakefront community of Lake Rabon Estates where you will find peace and tranquility. A nice getaway yet still not far from the Greenville area. You will enjoy the open floor plan, finished room over the garage, LVT flooring throughout the home except for the bedrooms, granite countertops, covered back porch and front porch, and not to mention all of this on single level. This lot is across the street from the lake with seasonal lake view. This is an active neighborhood with community events, community boat ramp, community dock, children's playground, fenced and locked boat storage area, clubhouse, and basketball court. Come enjoy lake living at Lake Rabon: swimming, fishing, kayaking, paddle boarding, and more. Boats 15 hp and Pontoon Boats 30 hp are allowed. Wildlife abounds with deer and other animals to enjoy. Don't miss out and come enjoy lake living and a nature's dream at its best. Buyers there's still time to choose options and color scheme for this home to make it yours.
- Type:
- Other
- Sq.Ft.:
- n/a
- Status:
- Active
- Beds:
- 3
- Lot size:
- 0.16 Acres
- Year built:
- 2024
- Baths:
- 3.00
- MLS#:
- 1539665
- Subdivision:
- Hidden Hills
ADDITIONAL INFORMATION
Hidden Hills is a spectacular new construction community in the charming city of Laurens, South Carolina, offering a welcoming and inviting atmosphere that is perfect for those seeking a peaceful and tranquil lifestyle. Designed with a focus on privacy and convenience, Hidden Hills is situated in a great location with a quick commute to interstates that provide homeowners with swift access to their desired destination—from Prisma County Hospital to Laurens County Park to the nearby hubs of Greenville and Spartanburg. One of the standout features of Hidden Hills is the thoughtful design of the homes, which feature modern floor plans with spacious living areas and high-quality, energy-efficient finishes—ensuring every resident enjoys maximum comfort and luxury. Whether you’re a growing family looking for a home with room to roam, or an empty-nester searching for a right-sized layout—Hidden Hills has the home to fit your needs in an area you’re sure to love.
$289,900
598 Wilsontown Laurens, SC 29360
- Type:
- Other
- Sq.Ft.:
- n/a
- Status:
- Active
- Beds:
- 3
- Lot size:
- 0.89 Acres
- Year built:
- 2024
- Baths:
- 2.00
- MLS#:
- 1539426
ADDITIONAL INFORMATION
This charming home, nestled on a large lot, offers an incredible opportunity for those seeking space and freedom. With no HOA restrictions, youhave the flexibility to add a workshop, detached garage, or any other structures to suit your needs. The expansive driveway provides ampleparking, perfect for gatherings or extra vehicles. Inside, you'll be greeted by luxurious LVP flooring that flows seamlessly through the main livingareas, adding both style and durability. The vaulted ceiling enhances the spacious feel of the living space, while the well-appointed kitchen,featuring stainless steel Frigidaire appliances and granite countertops, ensures that meal prep is a pleasure. The kitchen’s abundant cabinetryoffers plenty of storage for all your culinary needs. This home boasts three bedrooms, including a generously sized owner's suite that serves asa private retreat. The suite features a full bath with a walk-in shower, double sinks, and a large walk-in closet, providing comfort and convenience. Additional highlights include a spacious laundry area and a covered back patio that's perfect for grilling and enjoying family activities. With all these features at an attractive price point, this home is ready to welcome a new family. Don't miss the chance to make it yours!
- Type:
- Single Family
- Sq.Ft.:
- 3,500
- Status:
- Active
- Beds:
- 4
- Lot size:
- 7 Acres
- Year built:
- 2005
- Baths:
- 4.00
- MLS#:
- 20280024
ADDITIONAL INFORMATION
BEAUTIFUL 7 ACRES with FISHING POND and a MAGNIFICENT CUSTOM 3500-SF HOME in a CONVENIENT UPSTATE LOCATION with GOOD SCHOOLS at an AMAZING PRICE for ALL! Live "green" on this lush 7-acres surrounded by nature and where privacy and serenity abound! You will be fascinated by the turkey, deer, duck, and other forms of animal wildlife, as well as plant wildlife! The stocked pond provides enjoyment and clean food as well!!! The 450-foot well provides a completely natural source of water. This LOCATION is just minutes from downtown Laurens, and then another few minutes to the interstate, making employment and/or entertainment in the other Upstate cities of GREENVILLE, SIMPSONVILLE, SPARTANBURG very feasible, as well as Columbia to the south! This 3500-SF+- STATELY QUALITY CUSTOM home is LIKE NEW! It was designed for and has been used as a "vacation home", weekend relaxation and as a "hunting lodge" (possibly only slept in 100 +- nights total). The size of it accommodates not only one family but could also serve as a MAIN HOME with an IN-LAW SUITE, because of the 3 spacious levels. In addition, this property would be a "dream come true" for a multi-generational home to be built for the enjoyment and protection of families. The floor plan is just "the best" with a large open family area, including dining area and kitchen eating bar, a sunroom and a large "owner's suite" on main level. The upper level consists of 2 bedrooms and 1 bathroom, while the lower level is walk-out to a large patio overlooking the lake and also adjacent to the 2-car garage. This level is spacious enough for a 4th bedroom (as seen in pictures) with a full bathroom, plus another relaxing entertainment area. This would make a FABULOUS AIRBNB PROPERTY, and would definitely be a retreat for family reunions, business meetings and more! There are too many special features to mention here, but a few of the magnificent features of the home include: full-brick exterior (nothing like "brick"), interior oak flooring, cedar walls 30-foot+- and exposed wooden beams in great room with a floor-to -ceiling stacked gas-log fireplace (could be wood-burning per seller), granite countertops, 2 heating systems (1 for main floor and basement level and 1 for upper level) a 2nd gas-log fireplace on basement level. There are too many special features to mention here, but please be assured that the beauty is found beyond this home to the serene natural setting where you will truly find tranquility on a part-time or full-time basis each time you step on the property! HURRY TO BE THE FORTUNATE NEW OWNER OF THIS PROPERTY, BECAUSE PROPERTY IS NOT ALWAYS GOING TO BE AVAILABLE! "A WOMAN'S DREAM...A MAN'S AMBITION!" (If SF is important to buyer, buyer must verify.)

Information is provided exclusively for consumers' personal, non-commercial use and may not be used for any purpose other than to identify prospective properties consumers may be interested in purchasing. Copyright 2024 Greenville Multiple Listing Service, Inc. All rights reserved.


IDX information is provided exclusively for consumers' personal, non-commercial use, and may not be used for any purpose other than to identify prospective properties consumers may be interested in purchasing. Copyright 2024 Western Upstate Multiple Listing Service. All rights reserved.
