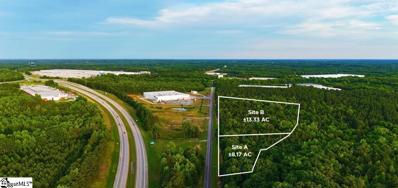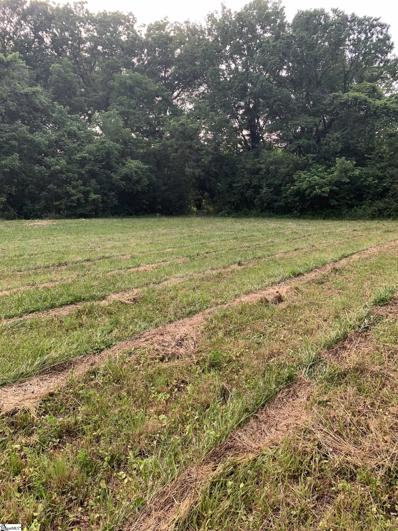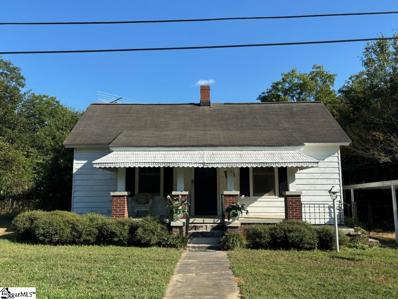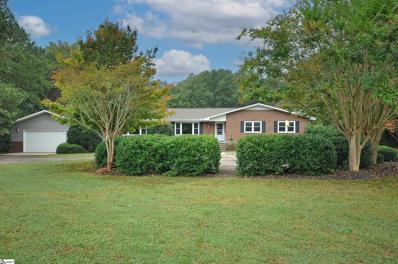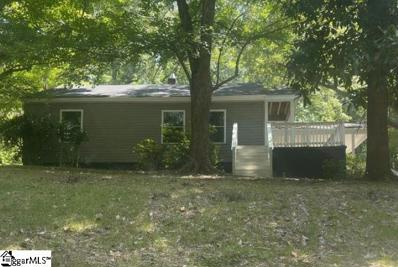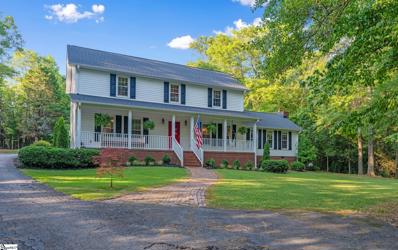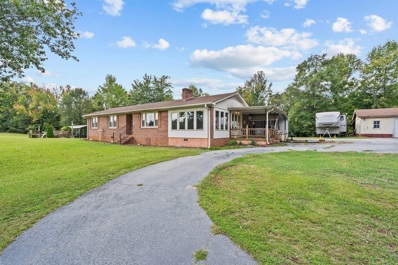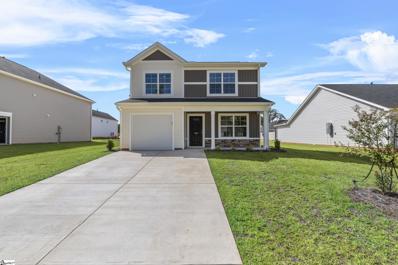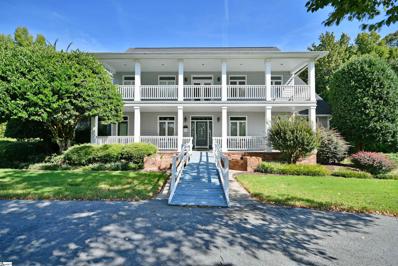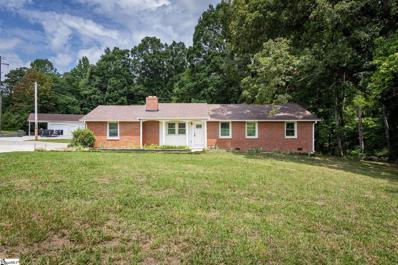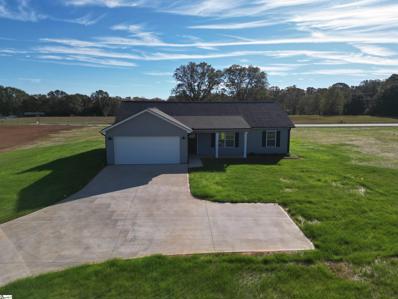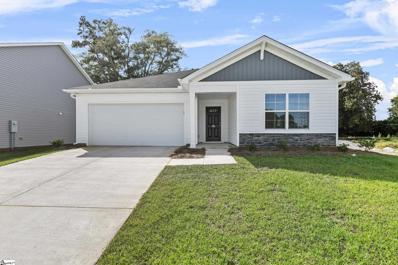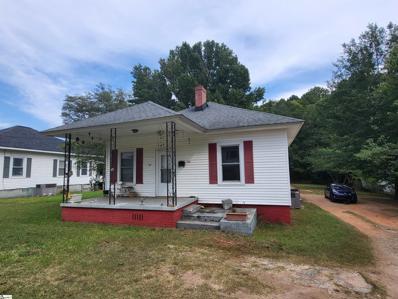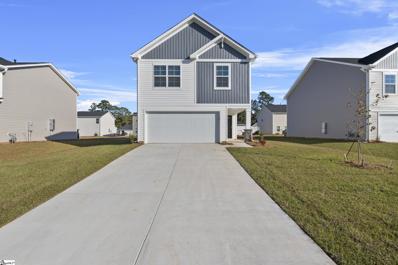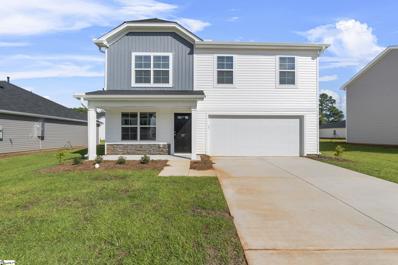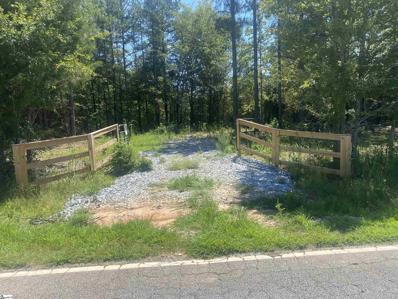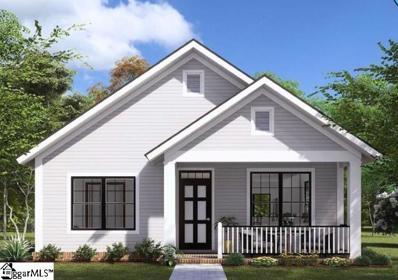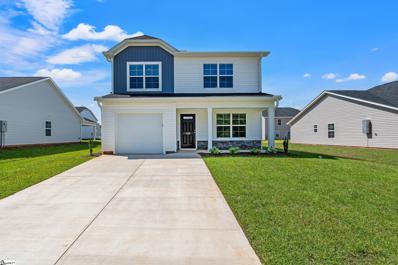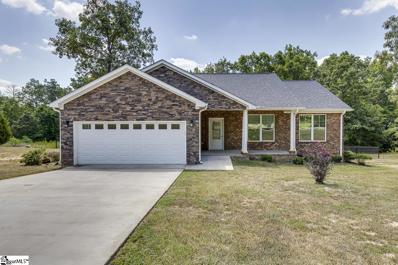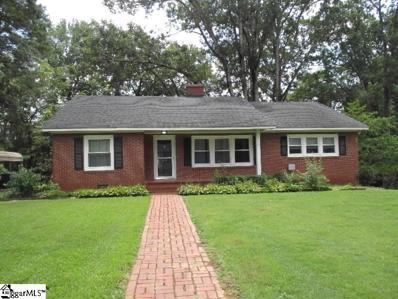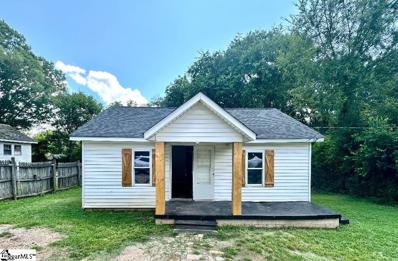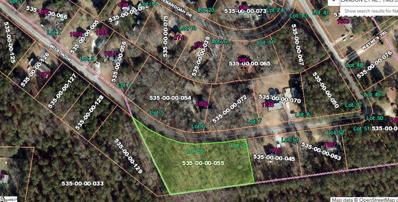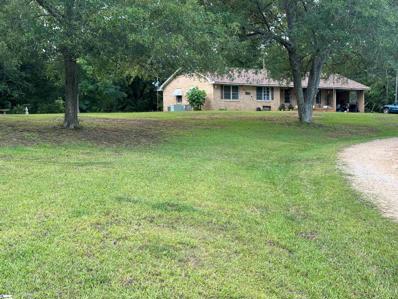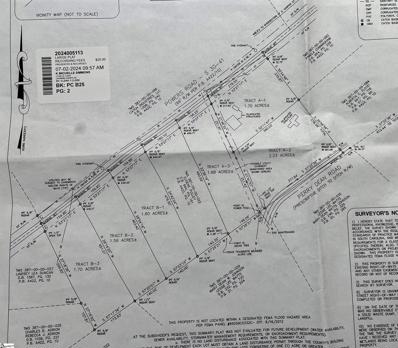Laurens SC Homes for Rent
- Type:
- Land
- Sq.Ft.:
- n/a
- Status:
- Active
- Beds:
- n/a
- Lot size:
- 13.33 Acres
- Baths:
- MLS#:
- 1538676
ADDITIONAL INFORMATION
Located between (and accessible) from both exits 9 and 10 off 385, this site awaits the next industrial user within Hunter Industrial Park. The property sits adjacent to Laurens city limits, and may be annexed into the city and park to gain access to full utilities. Laurens Department of Public Works currently has power, natural gas, water, and sewer all at the road. Exiting the property, a short 2-mile drive to exit 9 can bring you Downtown Greenville in +30 minutes, as well as Downtown Columbia in just over an hour. Traffic Counts at exit 9 are just short of +30,000 SC AADT and growing daily. In Q4 of 2023, Laurens CPW sold acreage across the street from this parcel which will soon be home to a brand-new manufacturing facility from MAK Enterprises. Additionally, Alupress, LLC has committed to a $26mil expansion of its facilities in the park set to be complete by Q4 of 2028. Come join these businesses as well as other neighbors like Walmart, Michelin, International Paper, Nucor, Europastry and more! This park will undoubtedly continue to attract national investment for years to come. Whether you are ready to break ground on a facility, or seeking landing ground for an exchange, Hunter Industrial Park presents a phenomenal investment opportunity.
$21,500
E Hampton Laurens, SC 29360
- Type:
- Land
- Sq.Ft.:
- n/a
- Status:
- Active
- Beds:
- n/a
- Lot size:
- 1.3 Acres
- Baths:
- MLS#:
- 1527678
ADDITIONAL INFORMATION
1.3 acres available in Laurens City limits. located behind the Historic Downtown Laurens. Within walking distance to shopping, and food. No mobile or Modular homes allowed. Public utilities available. Easement already in place.
$149,000
16 Stevens Laurens, SC 29360
- Type:
- Other
- Sq.Ft.:
- n/a
- Status:
- Active
- Beds:
- 3
- Lot size:
- 0.23 Acres
- Baths:
- 1.00
- MLS#:
- 1538422
- Subdivision:
- Wattsville
ADDITIONAL INFORMATION
Charming Home at 16 Stevens Street, Laurens, SC Welcome to your dream home at 16 Stevens Street in the heart of Laurens, SC! This beautifully updated residence offers a perfect blend of modern amenities and classic charm. Refinished Hardwood Floors: Step inside to gleaming hardwood floors that add warmth and elegance to every room. New Mini-Splits: Enjoy year-round comfort with brand-new mini-split systems installed throughout the house, providing efficient heating and cooling. Freshly Painted: The entire house has been freshly painted, giving it a bright and inviting atmosphere. Spacious Deck: Relax or entertain on the spacious deck, perfect for outdoor gatherings and enjoying the serene surroundings. Prime Location: Convenient Access to Greenville and Spartanburg: Located just a short drive from both Greenville and Spartanburg, this home offers the perfect balance of small-town charm and easy access to city amenities. Enjoy the vibrant dining, shopping, and cultural scenes of Greenville or explore the historic sites and parks of Spartanburg. This home is move-in ready and waiting for you to make it your own. Don't miss the opportunity to own this charming property in a friendly and convenient neighborhood.
$690,000
893 Trinity Church Laurens, SC 29360
- Type:
- Other
- Sq.Ft.:
- n/a
- Status:
- Active
- Beds:
- 3
- Lot size:
- 6 Acres
- Year built:
- 1966
- Baths:
- 2.00
- MLS#:
- 1538369
ADDITIONAL INFORMATION
Welcome to 893 Trinity Church Road! This brick ranch and 3000 sq ft Workshop are on a generous 6-acre homesite nestled in the heart of Laurens county, just minutes from I-385 and Simpsonville! No HOA! This home offers endless possibilities for outdoor activities and hobbies. This stunning brick ranch invites you in through a welcoming front porch and offers exceptional features. Step inside to enjoy the spacious living room featuring a cozy gas fireplace, custom built-ins, large windows, and an elegant textured ceiling, creating a warm and inviting atmosphere. You'll then find the open and airy kitchen and breakfast area, perfect for morning gatherings. You will find custom cabinets accented with granite countertops and tiled backsplash. The home comes with top-of-the-line appliances you see. Advantium Covection/Microwave, Cafe GE 6 burner gas freestanding stove, stainless GE profile dishwasher, stainless Cafe GE frig, a second frig, an extra freezer, and Speed Queen washer gas/dryer. The great room is perfect as an extension for entertaining. The primary bedroom is a true sanctuary with two closets and an ensuite bathroom with a new tiled shower with a linear drain. You'll also find two additional bedrooms and another full bathroom, ensuring plenty of space for family and guests. The large deck is ideal for entertaining or simply enjoying the serene surroundings. Fruit trees, fenced back yard, exterior gas grill, 7x12 swim spa w/Cook Zone. You can enter the detached 2-car garage with skylights from the side door. You have to see this Workshop to believe it !!! No expense was spared! This Workshop is 50ft x 60ft (12’ 4 1/2 side walls with sisssor truss w/17’peek) 14x60 lean-to with 9ft clearance on the low side. Front and back doors 36x80 that can be easily accessed for emergency egress. Imagine 3000 sq ft of climate-controlled workspace.! Insulation R-19 w/ 1 1/2 air gap, 5 1/2 slab, 9x18 peak insulated commercial size roll-up door, lift master door opener, 9 ft clearance. Two 2 ton mini splits positioned higher than usual to fully use the space below. LED lighting, 220 outlets in several locations, multiple 20 amp outlets with only four on each circuit. The Metal roof has felt on the back of sheets for soundproofing and preventing condensation R-30 insulation is used in the ceiling to help with climate control. The Shop has a separate entrance with a crushed concrete drive. 50 amp service and water feeds RV hook-up!
$250,000
311 Crescent Laurens, SC 29360
- Type:
- Other
- Sq.Ft.:
- n/a
- Status:
- Active
- Beds:
- 3
- Lot size:
- 0.32 Acres
- Baths:
- 2.00
- MLS#:
- 1536745
ADDITIONAL INFORMATION
Estimated Completion September. Welcome to this completely renovated home with upscale design features. Enjoy main level living with everything you need located right on the main floor. It features an expansive wrap-around front porch, renovated kitchen and bathrooms, new appliances, new LVP flooring, tiled bathrooms, and updated fixtures throughout. The Great room is right off of the kitchen...wonderful open space for entertaining. The master suite consists of a large walk-in closet and master bath suite. The home also conveniently offers a unique flex space right off the kitchen for you to enjoy. Two additional bedrooms completes this home right on the main level. Enjoy the closeness of downtown Laurens-the fastest growing city in the Upstate with a variety of restaurants, entertainment, and shops. Schedule your showing today!!
$495,000
304 Bryson Laurens, SC 29360
- Type:
- Other
- Sq.Ft.:
- n/a
- Status:
- Active
- Beds:
- 5
- Lot size:
- 3.87 Acres
- Baths:
- 4.00
- MLS#:
- 1531328
ADDITIONAL INFORMATION
Step into this stunning two-story home just minutes from downtown Laurens square. Nestled on acres of land, this spacious residence boasts 5 bedrooms and 4 bathrooms, with all major items like HVAC, roof, and plumbing completed in 2019. Upon entering, you're welcomed by a grand front porch. As you enter the home you are greeted by beautiful hardwood floors that extend throughout. The kitchen features a tile backsplash and stainless steel appliances. There is ample storage including a pantry, and an inviting breakfast area with a bay window. Adjacent is a dining room perfect for entertaining. The living space boasts abundant natural light through double doors that enter onto the patio. The space includes a fireplace for cozy evenings. The main level hosts a large master bedroom with an elegant master suite featuring a spacious tub and separate shower. Upstairs, discover additional bedrooms, including one with an ensuite bathroom, while the others share a hallway bathroom. Enjoy the convenience and comfort of this meticulously maintained home in a prime Laurens location. Don't miss your chance to tour this exceptional property today.
$612,500
1263 Penland Rd Laurens, SC 29360
- Type:
- Single Family
- Sq.Ft.:
- 1,540
- Status:
- Active
- Beds:
- 3
- Lot size:
- 24 Acres
- Year built:
- 1970
- Baths:
- 2.00
- MLS#:
- 315501
- Subdivision:
- None
ADDITIONAL INFORMATION
Reduced! Looking to be in the country and be less than 30 minutes to Spartanburg? This nearly 24 acre spread has all the wildlife you could want as well as tons of privacy for those looking to get back to the country. There is riding trails cut throughout the property as well as a hunting shack on the back of the property. The brick ranch home was built in 1970 and has been a 1 owner home every since. For the chef in the family there is a large open kitchen with granite countertops as well as a gas stove. There is a fireplace to snuggle up to on those cold winter nights and real hardwood floors throughout. This property also has a 2 car carport, 2 car garage or workshop as well as a 2nd workshop for that much needed man or woman cave, not to mention a RV hookup with RV covered storage! Properties with this much to offer don't come along often and when they do they don't last so call today to schedule your own private showing!
- Type:
- Other
- Sq.Ft.:
- n/a
- Status:
- Active
- Beds:
- 5
- Lot size:
- 0.16 Acres
- Year built:
- 2024
- Baths:
- 3.00
- MLS#:
- 1536886
- Subdivision:
- Hidden Hills
ADDITIONAL INFORMATION
Boasting 5 sizable bedrooms, 3 full bathrooms and high-quality designs across 2,334 square feet—The Loblolly is a spectacular two-story home that is sure to impress. As the largest layout in Hidden Hills, this home is perfect for growing families and those looking for more space. Upon entering, you’re greeted by a bright and airy foyer that seamlessly flows into the breathtaking living area. The heart of the home is the light-filled kitchen with plenty of cabinet and counter space, making family dinners a breeze—and the great room offers up substantial space to hold incredible, memorable moments. This main level also boasts the fifth bedroom—which could easily be turned into a home office, workout room or play area. Upstairs, you’ll find the 4 remaining bedrooms—including the tucked-away master suite, which offers up enough space to create your own personal piece of paradise. Parents will undoubtedly enjoy the massive walk-in closet that also leads to the laundry room—which will make laundry day easier
$219,490
110 Myers Laurens, SC 29360
- Type:
- Other
- Sq.Ft.:
- n/a
- Status:
- Active
- Beds:
- 3
- Lot size:
- 0.16 Acres
- Year built:
- 2024
- Baths:
- 3.00
- MLS#:
- 1535308
- Subdivision:
- Hidden Hills
ADDITIONAL INFORMATION
The Poplar floor plan provides 1404 square feet and a single car garage. , separated into 2 stories. The first floor presents the open concept that creates an inviting, connected space for the kitchen, dining area, and living room. A powder room blends the extra convenience you’d expect in a 2-story home. The 3 bedrooms—including the master suite—are located upstairs for the privacy many homeowners want. The laundry room is also on the 2nd floor. The master bath has a large walk-in closet and double vanity.
$1,050,000
320 Richwood Down Laurens, SC 29360
- Type:
- Other
- Sq.Ft.:
- n/a
- Status:
- Active
- Beds:
- 3
- Lot size:
- 19.5 Acres
- Year built:
- 1997
- Baths:
- 4.00
- MLS#:
- 1536846
- Subdivision:
- Other
ADDITIONAL INFORMATION
Welcome to paradise!! If you are looking for privacy and room to roam then 320 Richwood Down Drive is a must see. 1997 custom built 4703SF Charleston style home offers 3 very spacious bedrooms, 3 full and one half baths, 43x12 FROG (family room over garage), formal living room/great room with gas long fireplace, office off main foyer, formal dining room, breakfast nook combined with a fully equipped kitchen with all new appliances replaced in 2019/2020, wet bar, sun room with new vinyl plank flooring installed 2018, spacious laundry room with built ins, upper and lower front porches, and a huge back deck fully replaced in 2021, wood exterior fully repainted in 2011, PLUS attached 3 car garage and a 30x34x12 detached 3 car garage with 10’ roll-up doors and 1 walk-through door, irrigation system, brand new water softener system replaced in 2024, and well water system with 1 ½ HP control box replaced in 2014. 21X16 Primary suite on main level and offers huge bath with separate jetted tub and shower, dual vanities, private water closet plus walk in closet with built ins. Upstairs are your additional bedrooms, a loft that opens to the upstairs porch, and storage galore plus that huge FROG with gas log FP. Attic is fully floored and could easily be turned into a third floor if more space is needed. All of this on 19.5+/- acres with a pond. Newer HVAC (3.5 ton upstairs, 5 ton downstairs – 2016, propane furnace, 2023), septic pumped in 2022, roof replaced in 2016, 2 tankless hot water heaters installed 2024, new vapor seal and commercial dehumidifier installed in crawlspace in 2023, beautiful Pella front door and 2 front porch access doors replaced in 2021, and more! Home has been well maintained and is being sold as is; however, Seller may entertain repairs on major items. Richwood Down Drive is a private road with a recorded maintenance agreement. Property is partially (nearly completely enclosed) fenced and suitable for cows, horses, chickens, etc. Minimal restrictions on property. Sale includes tax map #5270000006 and part of 5270000009.
$275,000
107 Kingston Laurens, SC 29360
- Type:
- Other
- Sq.Ft.:
- n/a
- Status:
- Active
- Beds:
- 4
- Lot size:
- 0.7 Acres
- Baths:
- 2.00
- MLS#:
- 1535830
ADDITIONAL INFORMATION
Welcome to this stunning 4-bedroom, 2-bathroom home nestled on a perfect lot, that exudes comfort and style. This beautiful property features a double-car garage and boasts luxurious details throughout. The open floor plan in the kitchen is a chef's dream, with gleaming granite countertops and elegant luxury vinyl plank flooring that extends into the living spaces. The living room with a cozy wooded fireplace provides the perfect setting for warm, inviting fall evenings. The spacious primary bath is a true retreat, featuring a walk-in tile shower and a double vanity sink, offering both functionality and luxury. Did I mention the unfinished basement which leaves room for endless possibilities for customization? Whether you envision a home theater, a game room, or additional storage, this space is a blank canvas awaiting your creativity. This home is a must-see! Don’t miss the opportunity to make this dream home your own. Schedule your showing today!
$269,900
578 Wilsontown Laurens, SC 29360
- Type:
- Other
- Sq.Ft.:
- n/a
- Status:
- Active
- Beds:
- 3
- Lot size:
- 0.73 Acres
- Year built:
- 2024
- Baths:
- 2.00
- MLS#:
- 1536548
ADDITIONAL INFORMATION
This charming home, nestled on a large lot, offers an incredible opportunity for those seeking space and freedom. With no HOA restrictions, you have the flexibility to add a workshop, detached garage, or any other structures to suit your needs. The expansive driveway provides ample parking, perfect for gatherings or extra vehicles. Inside, you'll be greeted by luxurious LVP flooring that flows seamlessly through the main living areas, adding both style and durability. The vaulted ceiling enhances the spacious feel of the living space, while the well-appointed kitchen, featuring stainless steel Frigidaire appliances and granite countertops, ensures that meal prep is a pleasure. The kitchen’s abundant cabinetry offers plenty of storage for all your culinary needs. This home boasts three bedrooms, including a generously sized owner's suite that serves as a private retreat. The suite features a full bath with a walk-in shower, double sinks, and a large walk-in closet, providing comfort and convenience. Additional highlights include a spacious laundry area and a back patio that's perfect for grilling and enjoying family activities. With all these features at an attractive price point, this home is ready to welcome a new family. Don't miss the chance to make it yours!
- Type:
- Other
- Sq.Ft.:
- n/a
- Status:
- Active
- Beds:
- 3
- Lot size:
- 0.18 Acres
- Year built:
- 2024
- Baths:
- 2.00
- MLS#:
- 1535322
- Subdivision:
- Hidden Hills
ADDITIONAL INFORMATION
The classic lines of the single-level Magnolia provide a curb-appealing first impression. Inside, the style continues, with 1,700 square feet that is smartly apportioned throughout. Follow the foyer’s path to the grand space of the great room. The openness presents an endless array of options for designing the area. The eat-in kitchen is styled to suit your needs, too. In addition to a walk-in pantry and decorator cabinets, the center island features an undermount sink, dishwasher, additional storage, and a breakfast bar for casual dining. Step into the master suite and you’ll appreciate its mastery. The large bedroom is enhanced with a tray ceiling, the master bath provides dual vanities and a private water closet, and the walk-in closet is sized and styled like a dressing room! Two more bedrooms, another full bath, covered patio, and a mudroom entry contribute to the Magnolia’s appeal.
$99,900
17 Gallon Laurens, SC 29360
- Type:
- Other
- Sq.Ft.:
- n/a
- Status:
- Active
- Beds:
- 2
- Lot size:
- 0.24 Acres
- Baths:
- 1.00
- MLS#:
- 1536351
ADDITIONAL INFORMATION
Affordable bungalow with updated windows, vinyl siding and hardwood floors in living & bedrooms. Tenant occupied @ $700 a month. Start cash flowing immediately if you intend to use for investment. If you can overlook the tenants clutter, this is a solid home.
- Type:
- Other
- Sq.Ft.:
- n/a
- Status:
- Active
- Beds:
- 3
- Lot size:
- 0.16 Acres
- Year built:
- 2024
- Baths:
- 3.00
- MLS#:
- 1535902
- Subdivision:
- Hidden Hills
ADDITIONAL INFORMATION
Move In Ready!! The Birch floor plan provides 1,883 square feet, separated into 2 stories. The design showcases architectural details of a traditional home, with clean lines and window symmetry. The post that defines the front porch has Craftsman inspiration with the wide stone pier at the base. The first floor presents the open concept that creates an inviting, connected space for the kitchen, dining area, and living room. A powder room blends the extra convenience you’d expect in a 2-story home. The Birch’s 3 bedrooms—including the master suite—are located upstairs for the privacy many homeowners want. The laundry room is also placed here, in the center of the second floor, where anyone can contribute to the chore. The loft adds more living space. Assign it as a homework area and library, a playroom, hobby space, or just a quiet getaway from the activity downstairs.
- Type:
- Other
- Sq.Ft.:
- n/a
- Status:
- Active
- Beds:
- 5
- Lot size:
- 0.16 Acres
- Year built:
- 2024
- Baths:
- 3.00
- MLS#:
- 1535901
- Subdivision:
- Hidden Hills
ADDITIONAL INFORMATION
Boasting 5 sizable bedrooms, 3 full bathrooms and high-quality designs across 2,334 square feet—The Loblolly is a spectacular two-story home that is sure to impress. Upon entering, you’re greeted by a bright and airy foyer that seamlessly flows into the breathtaking living area. The heart of the home is the light-filled kitchen with plenty of cabinet and counter space, making dinners a breeze—and the great room offers up substantial space to hold incredible, memorable moments. This main level also boasts the fifth bedroom—which could easily be turned into a home office, workout room or play area. Upstairs, you’ll find the 4 remaining bedrooms—including the tucked-away master suite, which offers up enough space to create your own personal piece of paradise. You will undoubtedly enjoy the massive walk-in closet that also leads to the laundry room—which will make laundry day easier.
- Type:
- Land
- Sq.Ft.:
- n/a
- Status:
- Active
- Beds:
- n/a
- Lot size:
- 5.15 Acres
- Baths:
- MLS#:
- 1535813
ADDITIONAL INFORMATION
This beautiful property is in a wonderful location. It is less than a mile from interstate 385. Approximately 15 minutes to Simpsonville, and approximately 10 minutes to historical downtown Laurens. This property will need a well and septic tank. Owner has a septic permit from DHEC.
$249,000
417 Fairview Laurens, SC 29360
- Type:
- Other
- Sq.Ft.:
- n/a
- Status:
- Active
- Beds:
- 3
- Lot size:
- 0.5 Acres
- Year built:
- 2024
- Baths:
- 2.00
- MLS#:
- 1533671
ADDITIONAL INFORMATION
A beautiful new construction home in the heart of Laurens, SC. This home is located within 2 miles of Downtown Laurens. Allowing you to enjoy all the community festivities! Downtown Laurens is well-known for its local dining and small shops. Laurens is growing and open for business! This single-story floorplan offers an upscale interior design package, upgraded stainless steel appliances making cooking enjoyable, and conveniently located only minutes from I-385. This is a perfect place to call home! The single-story layout optimizes living space with an open concept kitchen overlooking the living and dining area. Bedroom one, located at the back of the home for privacy, has an en suite master bathroom. Two additional bedrooms share a second bathroom. This home also features a nice laundry room space. Enjoy the benefits of a generous selection of designer features. Construction complete by 8/31/24. **Call the listing agent for information.
$216,490
106 Myers Laurens, SC 29360
- Type:
- Other
- Sq.Ft.:
- n/a
- Status:
- Active
- Beds:
- 3
- Lot size:
- 0.16 Acres
- Year built:
- 2024
- Baths:
- 3.00
- MLS#:
- 1535316
- Subdivision:
- Hidden Hills
ADDITIONAL INFORMATION
The Poplar floor plan provides 1404 square feet and a single car garage.The first floor presents the open concept that creates an inviting, connected space for the kitchen, dining area, and living room. A powder room blends the extra convenience you’d expect in a 2-story home. The 3 bedrooms—including the master bedroom—are located upstairs for the privacy many homeowners want. The laundry room is also on the 2nd floor. The master bath has a large walk-in closet and double vanity.
- Type:
- Other
- Sq.Ft.:
- n/a
- Status:
- Active
- Beds:
- 3
- Lot size:
- 0.69 Acres
- Year built:
- 2022
- Baths:
- 2.00
- MLS#:
- 1531333
ADDITIONAL INFORMATION
All brick home on over half an acre with no HOA! 2015 Pinehaven Street Extension features 3 beds/2 baths with an open concept living space, large covered back porch and a fully fenced backyard! The kitchen features gorgeous granite countertops, large island with room for causal seating and full stainless steel appliance package and easily transitions to the spacious dining area and into the sunny living room. There is a large drop zone area as you enter from the garage with room for bench seating and storage as well as easy access to the laundry area. Two secondary bedrooms share a hall bath with a tub/shower combination, and the primary suite can be found on the opposite side of the home for additional privacy. The primary features a trey ceiling and private attached bath with dual sinks, oversized tile surround shower and walk in closet. You will love the large, covered porch overlooking the backyard and greenspace beyond the fence line. Enjoy your morning coffee of evening drink, read a book, watch for birds and other wildlife, or dine al fresco almost year around! Just below the covered porch is a grilling patio with additional space for seating. The backyard has ample room for gardens, playsets, or even a workshop! Located just off Stagecoach Road and close to schools, stores and shopping, this move in ready home combines the feel of living away from the city with the convenience of being close to everything you need! Welcome Home!
$259,000
101 Meadow Laurens, SC 29360
- Type:
- Other
- Sq.Ft.:
- n/a
- Status:
- Active
- Beds:
- 3
- Lot size:
- 0.7 Acres
- Baths:
- 3.00
- MLS#:
- 1535351
- Subdivision:
- Grayview Estate
ADDITIONAL INFORMATION
Great Opportunity to Own a Nice Move-in Condition Home in Laurens. Lots of Updates including New HVAC, Fresh Paint, Refinished Wood Floors. All Appliances Included. Living Room with Fireplace, Spacious Main Bedroom, Dining Room, and Den/Office Area.
$103,000
155 Camp Laurens, SC 29360
- Type:
- Other
- Sq.Ft.:
- n/a
- Status:
- Active
- Beds:
- 3
- Lot size:
- 0.25 Acres
- Baths:
- 1.00
- MLS#:
- 1535125
ADDITIONAL INFORMATION
Camp St is a cute 3-Bedroom 1 bathroom Home Laurens, SC– this home offers both convenience and charm. This home boasts a new roof, Brand new HVAC unit and ductwork, all new flooring throughout, Fresh new paint and an updated bathroom!
$35,000
Wilson Laurens, SC 29360
- Type:
- Land
- Sq.Ft.:
- n/a
- Status:
- Active
- Beds:
- n/a
- Lot size:
- 2.03 Acres
- Baths:
- MLS#:
- 1534680
- Subdivision:
- Country Heights
ADDITIONAL INFORMATION
Discover the perfect blend of serenity and convenience with this exceptional 2-acre property, nestled in a well-established neighborhood. This flat and gently rolling land offers a tranquil setting, enhanced by the presence of a picturesque small creek that meanders through the landscape. Located in close proximity to both Laurens and Clinton, this parcel provides easy access to the vibrant downtown areas of these charming towns, ensuring you’re never far from local amenities and attractions. Whether you’re envisioning a peaceful retreat, a family home, or an investment opportunity, this property combines the best of rural tranquility with urban accessibility. Embrace the potential of this beautiful land and create your ideal living space in a welcoming community.
$360,000
2394 S Highway 221 Laurens, SC 29360
- Type:
- Other
- Sq.Ft.:
- n/a
- Status:
- Active
- Beds:
- 3
- Lot size:
- 6 Acres
- Baths:
- 2.00
- MLS#:
- 1531870
- Subdivision:
- Other
ADDITIONAL INFORMATION
Beautiful Brick ranch home with 6 acres of land, 3 bedrooms, two bathrooms located right in the heart of Laurens SC! There are also 2 outbuildings, 2 picnic sheds with power, one garage apartment with power, 3 small sheds, 1 horse stable, septic tank, one well, one chicken pen and above ground pool which is located on the 6 acres with the main home. There are so many possibilities with 6 acres, you can subdivide and put multiply mobile homes, of which and bring you limitless income, or you can re-zone to commercial with this property being in a prime location in Laurens SC. This property is located near local parks, library and downtown where you can shop, dine and located in a great school district! Calling all land developers, investors and home buyers! This is a great opportunity to own 6 acres in Laurens SC! Come schedule your showing today!
$43,500
Powers Laurens, SC 29360
- Type:
- Land
- Sq.Ft.:
- n/a
- Status:
- Active
- Beds:
- n/a
- Lot size:
- 1.56 Acres
- Baths:
- MLS#:
- 1532214
ADDITIONAL INFORMATION
PRICE REDUCTION: Sought after location in South Laurens- NO RESTRICTIONS, Public water on Rd., Great price per acre. Perfect for new development. Tiny homes, Modular, Manufactured Homes , Barndo's welcome,. Seller has 6 LOTS AVAILABLE at this address from 1.56acres - 2.23 Acres

Information is provided exclusively for consumers' personal, non-commercial use and may not be used for any purpose other than to identify prospective properties consumers may be interested in purchasing. Copyright 2024 Greenville Multiple Listing Service, Inc. All rights reserved.

Laurens Real Estate
The median home value in Laurens, SC is $222,500. This is higher than the county median home value of $126,400. The national median home value is $338,100. The average price of homes sold in Laurens, SC is $222,500. Approximately 44.82% of Laurens homes are owned, compared to 41.04% rented, while 14.14% are vacant. Laurens real estate listings include condos, townhomes, and single family homes for sale. Commercial properties are also available. If you see a property you’re interested in, contact a Laurens real estate agent to arrange a tour today!
Laurens, South Carolina has a population of 9,251. Laurens is less family-centric than the surrounding county with 10.12% of the households containing married families with children. The county average for households married with children is 22.99%.
The median household income in Laurens, South Carolina is $48,574. The median household income for the surrounding county is $46,754 compared to the national median of $69,021. The median age of people living in Laurens is 39.9 years.
Laurens Weather
The average high temperature in July is 91 degrees, with an average low temperature in January of 30.8 degrees. The average rainfall is approximately 45.4 inches per year, with 1.3 inches of snow per year.
