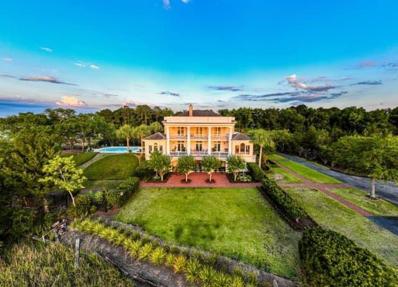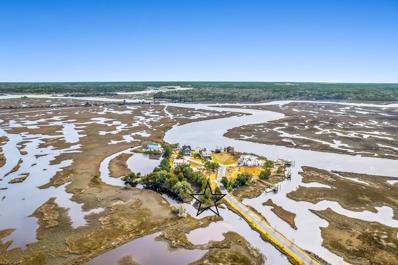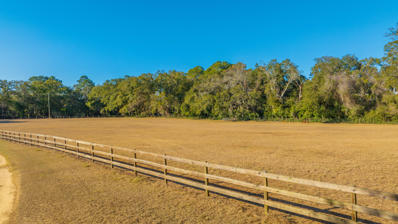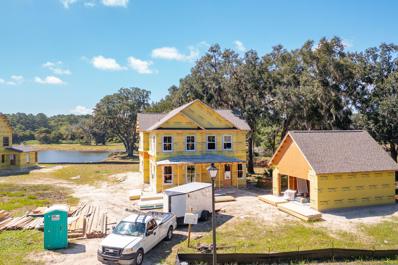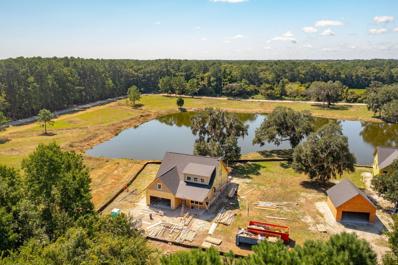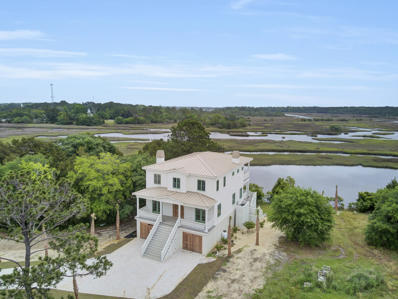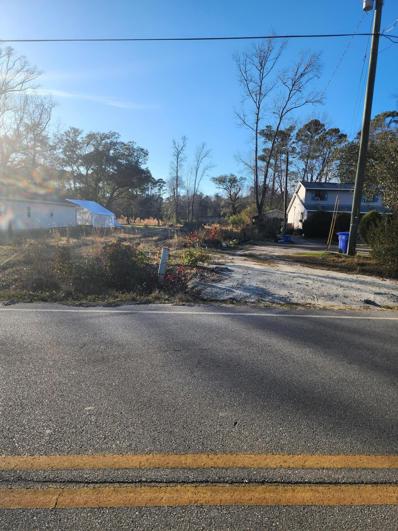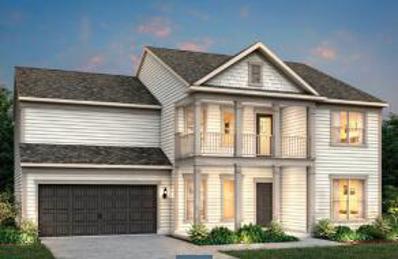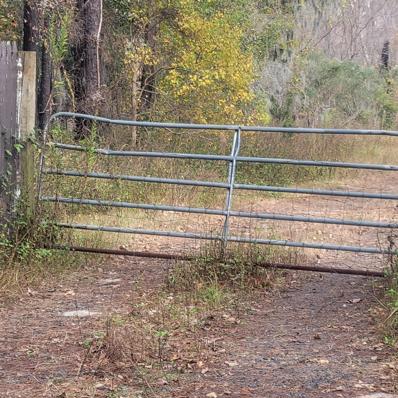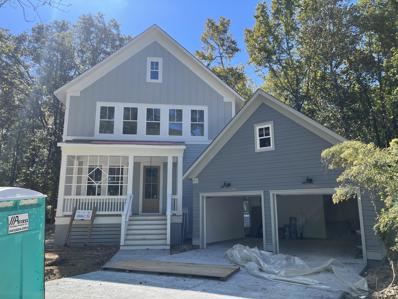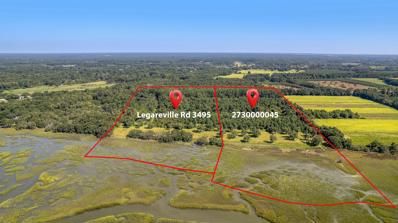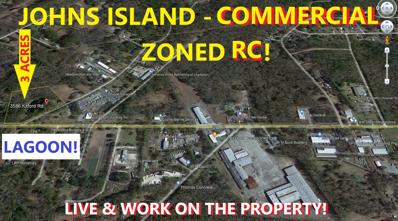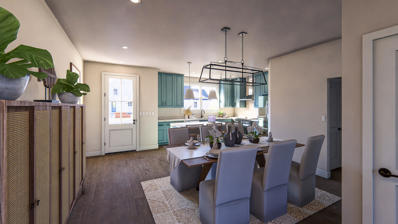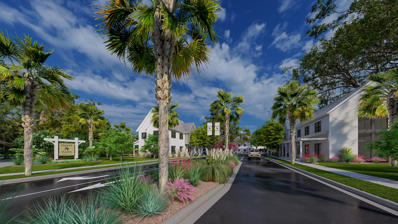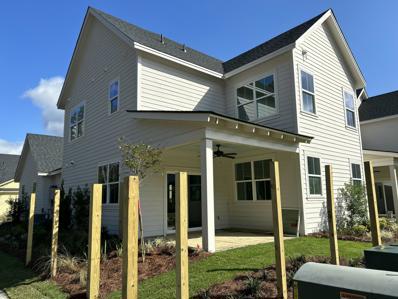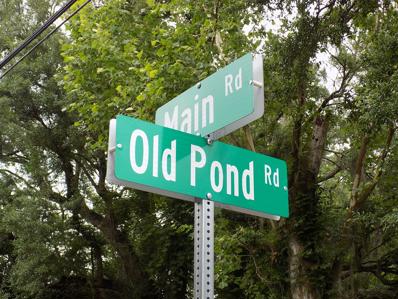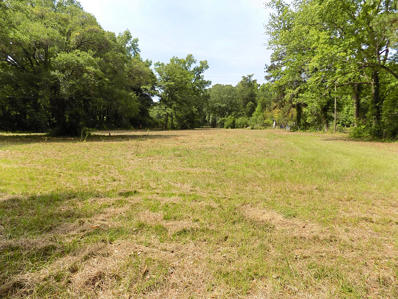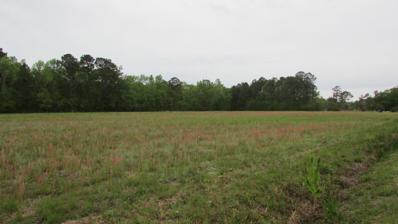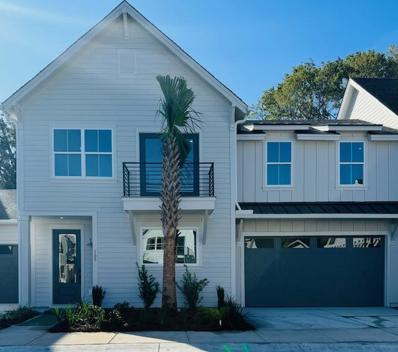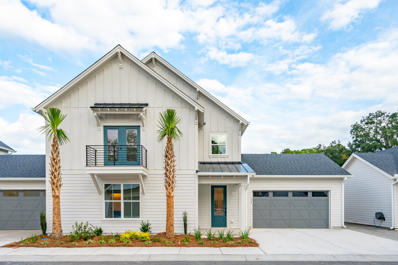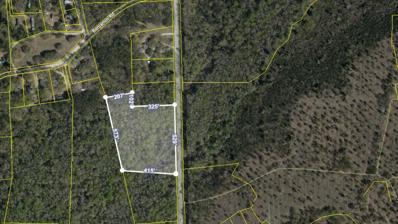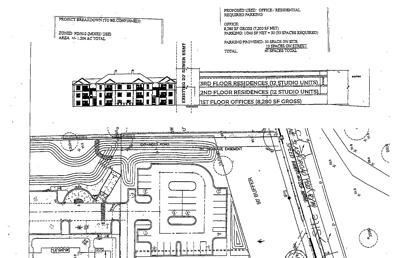Johns Island SC Homes for Rent
$3,000,000
5504 Stono View Drive Johns Island, SC 29455
- Type:
- Single Family
- Sq.Ft.:
- 3,877
- Status:
- Active
- Beds:
- 4
- Lot size:
- 3.15 Acres
- Year built:
- 2003
- Baths:
- 4.00
- MLS#:
- 24005556
- Subdivision:
- Chisolm Green
ADDITIONAL INFORMATION
Waterfront living at its absolute finest on your own private island, known as Little Stono Island! Enjoy a gorgeous and recent completely renovated, 3800 sq ft home with 4 bedrooms, 4.5 baths on 3.15 acres with a fabulous floorplan and an elevator that services the home. The property and home are a private oasis complete with dock, and fixed pier head, a 4000 lb boat lift, gorgeous resort style swimming pool, multiple terraces, carefully planned gardens and fire pit recreational area. Views are amazing from every room of the home. Enjoy watching the sun both rise and set as well as beautiful marine and bird life. Vistas of the Stono River/ICW are breathtaking and lend themselves to a tranquil and private setting. Significant ceilings, gleaming hardwood floors, beautiful customcabinetry throughout the home and updated stone in the kitchens and bathrooms throughout the home and handsome stonework in the kitchens and bathrooms. The first floor consists of two bedrooms and a sitting room with a sizable full bath that is shared, a gorgeous living room that flows seamlessly to the kitchen, breakfast room, and sunroom. These rooms all overlook the pool, outdoor kitchen and Beautiful marsh. Additionally, there is a lovely living room/study as well as three separate porches to enjoy the outdoor vistas. Nestled on the second floor is an oversized bedroom with a sitting room, multiple closets and beautiful bathroom. There is even an outdoor porch for private enjoyment. The 4th bedroom, which is ensuite, is located on the second floor as well. There is garage space for three or more cars as well as an abundant amount of storage space. No expense was spared in making this home retreat absolutely remarkable! This home and property offers the discriminate buyer a rare opportunity to live the ultimate lowcountry lifestyle! The community boat landing offers deepwater access at all times.
- Type:
- Land
- Sq.Ft.:
- n/a
- Status:
- Active
- Beds:
- n/a
- Lot size:
- 0.67 Acres
- Baths:
- MLS#:
- 24005364
- Subdivision:
- Opti Isle
ADDITIONAL INFORMATION
Have you been tirelessly searching for the perfect place on the water to build your dream home? Your journey ends at 550 Towles Crossing, a remarkable destination where your ideal home is waiting to be realized. The expansive building envelope presents a rare opportunity for your architectural dreams along the waterfront, weather you envision a generational home or a charming, eco-friendly abode. This unique property invites you to construct your dream home and private dock from the ground up on .67 acres that exemplifies true privacy and natural Lowcountry tidal creek beauty.The tranquility of the tidal creek and marshland that borders the entire lot ensures unmatched privacy, Build the dock first to enjoy while building! dock permit already in hand!This information herein is furnished to the best of the listing agent's and seller's knowledge, but is subject to verification by the purchaser and their agent. Listing agent nor seller does not warrant the accuracy of the information or the condition of the property. Lot size from tax records may vary. If square footage and schools, are important to buyer, buyer should independently verify The information herein is furnished to the best of the listing agent's and seller's knowledge, but is subject to verification by the purchaser and their agent. Listing agent nor seller does not warrant the accuracy of the information or the condition of the property. Lot size from tax records may vary. If square footage and schools, are important to buyer, buyer should independently verify.
- Type:
- Land
- Sq.Ft.:
- n/a
- Status:
- Active
- Beds:
- n/a
- Lot size:
- 1.52 Acres
- Baths:
- MLS#:
- 24004807
- Subdivision:
- Cottage Plantation
ADDITIONAL INFORMATION
This beautiful 1.52 acre lot is located in coveted Cottage Plantation! No HOA in this community and horses are welcome. This lot is cleared and ready for the home of your dreams and can be purchased with the contiguous lot for an additional 1.43 acres, MLS 24004804. The possibilities are endless and you can bring all your toys along with you. There is a community deep water dock and launch that can be accessed with a membership. DHEC Septic Permit in hand for both lots.
- Type:
- Single Family
- Sq.Ft.:
- 2,695
- Status:
- Active
- Beds:
- 4
- Lot size:
- 1.04 Acres
- Year built:
- 2024
- Baths:
- 4.00
- MLS#:
- 24006341
- Subdivision:
- Vineyard Lakes
ADDITIONAL INFORMATION
CONSTRUCTION IS MOVING FAST in Vineyard Lakes on Johns Island. Lot #12 features the WAILER floorplan. The lot has its own private point going out into the lake & numerous mature trees. This spacious home is 2695 sq feet with 4 BD, 3.5 BA with a downstairs primary bathroom, covered back porch, full front porch and an upstairs loft area. An open kitchen with a focal point island make entertaining a breeze in this home. The home has been beautifully curated by the interior design team but changes can still me made at this time. We have already included an upgraded fully tiled shower in the primary bathroom & a high-end gas fireplace with mantle & surround. A two car detached garages comes with the home as well....there are 12 more lots with various plans available. Call for a tour!Each home in Vineyard Lakes comes with a $25,000 design center credit and buyers get 5 hours of consultation with the amazing design team....full information on included features is below: INTERIOR FEATURES: luxury plank flooring in the main living areas ~ high quality carpet in the bedrooms, stairs and second floor ~ ceramic tile in bathrooms and laundry ~ 9' smooth ceilings ~ 5" baseboards ~ window and door casing included ~ choice of door hardware and door style ~ home automation system ~ Sherman Williams paint with1 wall color, 1 trim color and 1 ceiling color. CONSTRUCTION SERVICES: 5 hours with the Design Team to choose your home selections ~ pre-construction, pre-drywall and homeowner orientation meetings ~ 1 year builder warranty ~ termite bond ENERGY EFFICIENT FEATURES: tankless water heater ~ radiant roof barrier ~ 15 SEER Lennox HVAC unit ~ programmable thermostats ~ Low VOC paint ~ Low-E single hung windows. KITCHEN FEATURES: quartz or granite countertops ~ 42" upper cabinets with molding and choice of stains ~ curated cabinet hardware ~ stainless steel appliances ~ garbage disposal ~ 50/50 undermount sink ~ soft closer drawers and cabinets BATHROOM FEATURES: 36"stained cabinets with quartz or granite countertops ~ dual vanity in the primary bathroom ~ walk-in shower with tile walls in primary bathroom ~ fiberglass tub/shower combo in guest bath ~ elongated toilets ~ ceramic tile floors in all bathrooms ~ Delta single-hold faucets in Chrome EXTERIOR FEATURES: cement fiber siding, trim and vinyl soffit ~ ~ fir wood front door ~ 30-year architectural shingles ~ screens in all windows ~ two hose bibs ~ concrete porch per plan GARAGE: Detached two car garage with door openers and keyless entry pad
- Type:
- Single Family
- Sq.Ft.:
- 2,331
- Status:
- Active
- Beds:
- 3
- Lot size:
- 1.05 Acres
- Year built:
- 2024
- Baths:
- 3.00
- MLS#:
- 24002218
- Subdivision:
- Vineyard Lakes
ADDITIONAL INFORMATION
CONSTRUCTION IS ROLLING AT VINEYARD LAKES!!! Lot 14 will feature the Berkeley floor plan with everything you need on the first floor - downstairs primary bedroom, downstairs home office, downstairs laundry, 2 upstairs guest rooms with loft area & an attached 2 car garage. The lot is 1.05 acres with over half of the lot being high ground and has 2 gorgeous live oaks. The community will consist of just 14 homes surrounding a 5+ acre lake tucked off River Road on Johns Island. UPGRADES in the base price include: extra wide covered back porch looking over the lake ~ primary bathroom upgrade with free standing tub & enlarged shower ~ gas fireplace ~ utility sink in garage ~ glass doors into the home office and more. Features include quartz counters, tankless water heater and more.At this time, any pre-sale home in Vineyard Lakes comes with a $25,000 design center credit and buyers get 5 hours of consultation with the amazing design team....full information on included features is below: INTERIOR FEATURES: 5 or 7" luxury plank flooring in the main living areas ~ hardwood stairs treads ~ high quality carpet in the bedrooms, stairs and second floor ~ ceramic tile in bathrooms and laundry ~ 9' smooth ceilings ~ 5" baseboards ~ window and door casing included ~ choice of door hardware and door style ~ home automation system ~ Sherman Williams paint with 1 wall color, 1 trim color and 1 ceiling color. CONSTRUCTION SERVICES: 5 hours with the Design Team to choose your home selections ~ pre-construction, pre-drywall and homeowner orientation meetings ~ 1 year builder warranty ~ termite bond ENERGY EFFICIENT FEATURES: tankless water heater ~ radiant roof barrier ~ 15 SEER Lennox HVAC unit ~ programmable thermostats ~ Low VOC paint ~ Low-E single hung windows. KITCHEN FEATURES: quartz or granite countertops ~ 42" upper cabinets with molding and choice of stains ~ curated cabinet hardware ~ stainless steel appliances ~ garbage disposal ~ 50/50 undermount sink ~ soft closer drawers and cabinets BATHROOM FEATURES: 36" stained cabinets with quartz or granite countertops ~ dual vanity in the primary bathroom ~ walk-in shower with tile walls in primary bathroom ~ fiberglass tub/shower combo in guest bath ~ elongated dual flush toilets ~ ceramic tile floors in all bathrooms ~ Delta Trinsic single-hold faucets in Chrome EXTERIOR FEATURES: cement fiber siding, trim & soffit ~ metal roof accent per plan ~ fiberglass painted front door ~ 30-year architectural shingles ~ screens in all windows ~ two hose bibs ~ concrete porch per plan GARAGE: garage is per plan and includes door openers and keyless entry pad
- Type:
- Single Family
- Sq.Ft.:
- 3,200
- Status:
- Active
- Beds:
- 4
- Lot size:
- 0.35 Acres
- Year built:
- 2024
- Baths:
- 5.00
- MLS#:
- 24001493
- Subdivision:
- Opti Isle
ADDITIONAL INFORMATION
Priced well below appraisal for instant equity! Welcome to Kingfisher Island, eleven waterfront homesites overlooking Rantowles Creek that set the standard for relaxed coastal living with a flair of elegance. Estimated completion August 2024. No expense has been spared with this luxury waterfront collaboration between Low Country builder, Ryan Mitchell of Foster Calvin Development and Annie Gallagher Interiors. Upon entering the foyer lined with white dove colored shiplap walls sandwiched by a pale-powder blue ceiling and white-washed Palladio hardwood French white oak floors, your eyes go straight back to the uninterrupted marsh and water views seen from the back of the home. To your right sits the guest bedroom suite/office with patio doors to the front porch, and to your leftthe Halcyon-green formal living room with coffered ceilings, a stone-casted gas fireplace, and patio doors to the front porch. The surprises this new build offers continue through the hallway to the main living area, from the open concept gourmet kitchen with soft dead salmon-colored cabinetry and brass hardware, butler's pantry, open dining, and great room area that takes advantage of the extraordinary, endless waterfront views. Enjoy cocktails from the covered deck in the back while enjoying views of the Low Country at its finest. Upstairs, you will find the large primary bedroom suite and lounge area with French doors to the second-floor covered deck to enjoy your morning coffee. The primary bedroom has an adjoining walk-in closet and en-suite bathroom with a water closet, soaking tub, separate shower, and custom double vanity. The second floor features two additional spacious en-suite bedrooms and spacious laundry. Expansive windows from the bedrooms offer views of the water from every room. The garage includes ample storage space. The side yard has ample room for an in-ground pool, and a boat dock permit is in place (see rendering). This meticulously planned layout was designed to maximize daily Low Country living at its best, with family gatherings and holidays in mind. Its amazing location allows easy access to downtown Charleston, Kiawah, and Seabrook and is convenient to both Charleston International Airport and the Charleston Executive Airport.
- Type:
- Land
- Sq.Ft.:
- n/a
- Status:
- Active
- Beds:
- n/a
- Lot size:
- 0.13 Acres
- Baths:
- MLS#:
- 24000983
- Subdivision:
- Brownswood Village
ADDITIONAL INFORMATION
This is a total of a .50 Ac consisting of 2 lots at 1 price. The lot in front listing tms 2800000054 /.13 Ac and the lot that wraps around it tms 2800000055/.37Ac. Seller will not sell DIVIDED. Please call Agent for any questions .
- Type:
- Single Family
- Sq.Ft.:
- 3,014
- Status:
- Active
- Beds:
- 4
- Lot size:
- 0.39 Acres
- Year built:
- 2024
- Baths:
- 4.00
- MLS#:
- 24000609
- Subdivision:
- Sea Island Preserve
ADDITIONAL INFORMATION
Welcome to Sea Island Preserve. Johns Islands newest luxury gated community with estate sized homesites. The Woodward floorplan is an open concept with 4 bedrooms and 3 and a half baths. The Owner's suite is on the 2nd level just off of the large open loft area. There is a beautiful balcony off of the loft area that gives this plan so much southern charm. There are 3 additional bedrooms and 2 bathrooms on the 2nd level. The main level consist of a large gourmet kitchen that opens to the eat in kitchen, great room and screened lanai. This home also has a large study and separate dining room. This is a MUST SEE home! Perfect plan for entertaining
- Type:
- Land
- Sq.Ft.:
- n/a
- Status:
- Active
- Beds:
- n/a
- Lot size:
- 17.8 Acres
- Baths:
- MLS#:
- 23027231
- Subdivision:
- Murray
ADDITIONAL INFORMATION
There is a pending condemnation lawsuit on the property, Charleston County Case No. 2022-CP-10-01537.
$1,325,000
1619 Zurlo Way Johns Island, SC 29455
Open House:
Thursday, 11/14 11:00-1:00PM
- Type:
- Single Family
- Sq.Ft.:
- 3,013
- Status:
- Active
- Beds:
- 4
- Lot size:
- 0.3 Acres
- Year built:
- 2024
- Baths:
- 3.00
- MLS#:
- 23025797
- Subdivision:
- The Preserve At Fenwick Plantation
ADDITIONAL INFORMATION
Welcome to your dream home nestled in a serene cul-de-sac, where luxury meets tranquility. This home is the epitome of inviting--with clean lines folded in between textures inspired by shoreside nature and nautical patterns. Light warm woods with realistic stone-look details against an airy background with contemporary finishes and fixtures make this home the perfect retreat amongst the trees. This exquisite 4-bedroom, 3-bathroom home has gone through an extensive design process with an interior designer to carefully and creatively design a home that flows seamlessly. This curated design is entitled Saltwater Haven and it is simply that! The home boasts 3005 square feet of living space, providing the perfect backdrop for your family's cherished moments.As you approach the home, a welcoming front porch invites you in. The primary bedroom, located on the second floor, offers a true retreat with a spa-like bath. Indulge in relaxation within the freestanding tub, rejuvenate under the invigorating walk-in shower, and revel in the convenience of dual vanities. The heart of this home is the gourmet kitchen, a culinary enthusiast's delight. Off white upper cabinets and a vintage storm gray stained island with a smooth plaster hood design make this kitchen is a masterpiece of both style and functionality. Gather around the expansive island, the perfect spot for preparing meals and creating memories with your loved ones. Beyond the interiors, this property boasts a lush landscape dotted with mature trees, creating a private oasis. Imagine unwinding in your backyard sanctuary, surrounded by nature's beauty. Practicality meets elegance with a 3-car tandem garage and ample storage space. Whether you're a car enthusiast or simply need room for your outdoor gear, this home has you covered. Conveniently located close to pristine beaches and the vibrant downtown Charleston, this residence offers the best of both worlds. Experience the joy of coastal living while being just moments away from the cultural delights and entertainment options of the city.
$4,898,000
3495 Legareville Road Johns Island, SC 29455
- Type:
- Land
- Sq.Ft.:
- n/a
- Status:
- Active
- Beds:
- n/a
- Lot size:
- 57.7 Acres
- Baths:
- MLS#:
- 23020105
- Subdivision:
- Johns Island
ADDITIONAL INFORMATION
This unique tract consists of Lots 8 & 9 of historic Contentment Hall, first platted in 1888, now known as Keating Family Farm. With nearly 58 acres and 1200' frontage on Chaplin Creek it is ideal for a single estate but may be subdivided into as many as 10 lots. Current plans call for 8 lots w/docks & 2 interior estate lots. Chaplin Creek is tidal deepwater flowing into the Kiawah River. Views are superb & onshore ocean breeze is delightful.
- Type:
- Land
- Sq.Ft.:
- n/a
- Status:
- Active
- Beds:
- n/a
- Lot size:
- 2.98 Acres
- Baths:
- MLS#:
- 23016479
ADDITIONAL INFORMATION
***COMMERCIAL CORNER!! *** 3 ACRES!! ***2 STREET ACCESS *** POND! *** Located in highly visible area, with over 500' ft frontage on the corner of MAIN RD & KITFORD Rd.! With the current General COMMERCIAL (RC) ZONING, one could LIVE & WORK from this amazing location!!! -- Grab this opportunity before it is GONE!***SKY IS THE LIMIT HERE!! -- Seller says **WATER** IS available at street, buyer responsible for taping and fees & all due diligence deemed necessary. -- There is a small outbuilding, pole barn and former workshop -- CURRENTLY CONNECTED TO POWER & SEPTIC
- Type:
- Single Family
- Sq.Ft.:
- 1,995
- Status:
- Active
- Beds:
- 3
- Lot size:
- 0.1 Acres
- Year built:
- 2023
- Baths:
- 3.00
- MLS#:
- 23013235
- Subdivision:
- Hayes Park
ADDITIONAL INFORMATION
*NEVER BEFORE SEEN NEW CONSTRUCTION ON JOHNS ISLAND! Welcome to HAYES PARK Johns Island's only pedestrian-scaled community that elevates your lifestyle by integrating innovative residences and a thriving village marketplace. Imagine moving to a place halfway between downtown Charleston and Kiawah Island where residents enjoy coveted island living with charming shops, eateries and boutiques all within footsteps from your front door! At Hayes Park you don't have to sacrifice where you live for where you want to be...it's one in the same! Surprise yourself...Live differently! The MALBEC features an open floorplan and was designed to be ideal for lock and leave living. See MORE for a detailed description:Home Description: Unlike any attached home product you've ever seen before, Hayes Park affords its homeowners an entirely different feel with the Atrium Villas! With thoughtful planning the overall design and layout of homes at Hayes Park gives owners the feeling of living in a detached home. The MALBEC on Lot 20 at 1995 SF features 3 bedrooms, 2 full baths and a first floor powder room. This delightful home includes a covered porch that looks out onto a grassed open space. structural options are available to turn the covered porch into a screened porch or sunroom. Other structural options allow the homeowner to add a fireplace and/or add a third full bath upstairs. New Leaf's thoughtful use of function and form is prevalent in this open flow floorplan. Natural light flows seamlessly from the front family room to the back where the kitchen and dining are located. Walking up the oak tread stairs open to below, the second floor features two over-sized bedrooms both with ensuite bathrooms. What a beautiful home!
- Type:
- Single Family
- Sq.Ft.:
- 1,995
- Status:
- Active
- Beds:
- 3
- Lot size:
- 0.1 Acres
- Year built:
- 2023
- Baths:
- 3.00
- MLS#:
- 23013037
- Subdivision:
- Hayes Park
ADDITIONAL INFORMATION
*NEVER BEFORE SEEN NEW CONSTRUCTION ON JOHNS ISLAND! Welcome to HAYES PARK Johns Island's only pedestrian-scaled community that elevates your lifestyle by integrating innovative residences and a thriving village marketplace. Imagine moving to a place halfway between downtown Charleston and Kiawah Island where residents enjoy coveted island living with charming shops, eateries and boutiques all within footsteps from your front door! At Hayes Park you don't have to sacrifice where you live for where you want to be...it's one in the same! Surprise yourself...Live differently! The MALBEC features an open floorplan and was designed to be ideal for lock and leave living. See MORE for a detailed description:Home Description: Unlike any attached home product you've ever seen before, Hayes Park affords its homeowners an entirely different feel with the Atrium Villas! With thoughtful planning the overall design and layout of homes at Hayes Park gives owners the feeling of living in a detached home. The MALBEC on Lot 20 at 1995 SF features 3 bedrooms, 2 full baths and a first floor powder room. This delightful home includes a covered porch that looks out onto a grassed open space. structural options are available to turn the covered porch into a screened porch or sunroom. Other structural options allow the homeowner to add a fireplace and/or add a third full bath upstairs. New Leaf's thoughtful use of function and form is prevalent in this open flow floorplan. Natural light flows seamlessly from the front family room to the back where the kitchen and dining are located. Walking up the oak tread stairs open to below, the second floor features two over-sized bedrooms both with ensuite bathrooms. What a beautiful home!
- Type:
- Single Family
- Sq.Ft.:
- 1,870
- Status:
- Active
- Beds:
- 2
- Lot size:
- 0.1 Acres
- Year built:
- 2024
- Baths:
- 3.00
- MLS#:
- 23013036
- Subdivision:
- Hayes Park
ADDITIONAL INFORMATION
*NEVER BEFORE SEEN NEW CONSTRUCTION ON JOHNS ISLAND! Welcome to HAYES PARK Johns Island's only pedestrian-scaled community that elevates your lifestyle by integrating innovative residences and a thriving village marketplace. Imagine moving to a place halfway between downtown Charleston and Kiawah Island where residents enjoy coveted island living with charming shops, eateries and boutiques all within footsteps from your front door! Live differently! The PETIT SYRAH at 1870 SF is ideal for anyone looking to right-size! This end unit features a first floor study and 2 bedrooms up. With 9 foot ceilings on both the first and second floor homeowners will love the bright and airy feeling. Homeowners at Hayes Park won't be able to get enough of their new lock and leave low maintenance lifestyle.Home Description: Unlike any attached home product you've ever seen before, Hayes Park affords its homeowners an entirely different feel with the Atrium Villas! With thoughtful planning the overall design and layout of homes at Hayes Park gives owners the feeling of living in a detached home. The PETIT SYRAH on Lot 21 features 2 bedrooms, 2 full baths, study, first-floor powder room and even a mudroom! This delightful end unit home includes a covered porch making outdoor living just as comfortable as the indoor living. Structural options offer the homeowner to add a fireplace, screened porch or sunroom. New Leaf's thoughtful use of function and form is prevalent in this open flow floorplan. Natural light flows seamlessly throughout this home with 9 foot ceilings on both the first and second floor. What a beautiful home!
$375,000
571 Main Road Johns Island, SC 29455
- Type:
- Single Family
- Sq.Ft.:
- 896
- Status:
- Active
- Beds:
- 2
- Lot size:
- 0.33 Acres
- Year built:
- 1938
- Baths:
- 1.00
- MLS#:
- 23011356
ADDITIONAL INFORMATION
This is it! The keystone corner lot w/ 293ft of frontage on Main Rd & 153ft on Old Pond Rd! .33 acres zoned Rural Commercial which offers flexibility for new owner's future use. 896 sqft dwelling in place w/ 2 bedrooms & 1 bath. Structure is being sold as-is and is in need of a considerable work. Structure could be easily rehabbed and serve as an excellent office set up etc for business use. Property is accessible on 2 sides at the corner of bustling Main Rd & Old Pond Rd. This property boarders 2.45 acres (MLS 23010221) and once combined would offer almost 3 acres of prime commercial real estate w/ 440ft of frontage on Main Rd. Johns Island is growing rapidly, especially in the Main Rd Overlay district.The possibilities for this property and existing structure are HUGE as this location is poised for the tremendous growth in the Main Rd Corridor Area. Come get it before it's gone!
$975,000
587 Main Road Johns Island, SC 29455
- Type:
- Land
- Sq.Ft.:
- n/a
- Status:
- Active
- Beds:
- n/a
- Lot size:
- 2.45 Acres
- Baths:
- MLS#:
- 23010221
- Subdivision:
- Johns Island
ADDITIONAL INFORMATION
What an opportunity! 2.45 acres zoned Rural Commercial within the Main Rd Overlay District. Cleared, flat, high (no flood zone) and accessible on 2 sides. Boasting 147 ft of frontage on Main Road and 296 ft of frontage on Old Pond Rd this enormous property is ready for your next commercial endeavor. This property boarders .33 acres (MLS 23011356) and once combined would offer almost 3 acres of prime commercial real estate w/ 440ft of frontage on Main Rd. Rural Commercial offers considerable flexibility for new owner's future use. The possibilities and potential are huge as this location is poised for the tremendous growth in the Main Rd Corridor Area. Come check it out today ... don't let this one get away!
- Type:
- Land
- Sq.Ft.:
- n/a
- Status:
- Active
- Beds:
- n/a
- Lot size:
- 14.07 Acres
- Baths:
- MLS#:
- 23007249
ADDITIONAL INFORMATION
Great opportunity to build your dream home or mini farm. This property is at the end of Benjamin Rd and seems very private. Close to the Beach, boat ramps, ICW, shopping & restaurants. Located approx 15 miles to Charleston Peninsula, 19 miles to Kiawah & Seabrook Island, 23 miles to I-526. Currently zoned AG-1 & being taxed at 4% AGR. Approximately 8 of the 14 acres are cleared with trees lining the back and down one side of the property. There is a ditch that separate's this property from the neighbors to the left. This portion of Benjamin Rd is not maintained by Charleston County but each land owner to share in the cost to maintain the road. Seller had a septic permit for a conventional tank for a 4bd home that has since expired. Buyer is responsible for obtaining a new septic permit,and well permit if desired. Electric is at the power pole that boarders the property. The flood map shows that most of the property is not in a flood zone. Sellers believe that approximately 3 acres are wet. Buyers should verify all information they deem important. Sellers will not pay for a new survey, wetlands study or soil testing.
- Type:
- Single Family
- Sq.Ft.:
- 1,995
- Status:
- Active
- Beds:
- 3
- Lot size:
- 0.01 Acres
- Year built:
- 2023
- Baths:
- 3.00
- MLS#:
- 23006024
- Subdivision:
- Hayes Park
ADDITIONAL INFORMATION
MOVE IN READY!!NEVER BEFORE SEEN NEW CONSTRUCTION ON JOHNS ISLAND! Welcome to HAYES PARK - Johns Island's only pedestrian-scaled community that elevates your lifestyle by integrating innovative residences and a thriving village marketplace in the same community. Imagine moving to a place halfway between downtown Charleston and Kiawah Island where residents enjoy coveted island living with charming shops, eateries and boutiques all within footsteps from your front door! At Hayes Park you don't have to sacrifice where you live for where you want to be...it's one in the same! Surprise yourself...Live differently! The MALBEC features an open floorplan and was designed to be ideal for lock and leave living. See MORE for a detailed description:Home Description: Unlike any attached home you've ever seen before, Hayes Park affords its homeowners an entirely different feel with the Atrium Villas! With thoughtful planning the overall design and layout of homes at Hayes Park gives owners the feeling of living in a detached home. Easy low maintenance is the idea behind living at Hayes Park. The MALBEC on Lot 14 at 1995 SF features 3 bedrooms, 2 full baths and a first floor powder room. This delightful home includes a an over-sized covered porch that looks out onto a beautiful grand oak tree. The fireplace is the focal point of the separated living room. New Leaf's thoughtful use of function and form shows well with this home. Natural light flows seamlessly from the front of the home where the kitchen and dining area are located to the back where the living room is. Walking up the oak tread stairs open to below, the second floor features a large primary owner's suite with a juliet balcony and two bedrooms that share a hall bathroom. What a beautiful home!
- Type:
- Single Family
- Sq.Ft.:
- 2,431
- Status:
- Active
- Beds:
- 4
- Lot size:
- 0.1 Acres
- Year built:
- 2024
- Baths:
- 3.00
- MLS#:
- 23005348
- Subdivision:
- Hayes Park
ADDITIONAL INFORMATION
QUICK MOVE IN HOME!!! *NEVER BEFORE SEEN NEW CONSTRUCTION ON JOHNS ISLAND! Welcome to HAYES PARK Johns Island's only pedestrian-scaled community that elevates your lifestyle by integrating innovative residences and a thriving village marketplace. Imagine moving to a place halfway between downtown Charleston and Kiawah Island where residents enjoy coveted island living with charming shops, eateries and boutiques all within footsteps from your front door! At Hayes Park you don't have to sacrifice where you live for where you want to be...it's one in the same! Surprise yourself...Live differently! The BEAUJOLAIS at 2431 SF is a full sized home that happens to be attached It's the largest home available in Hayes Park and features a first-floor owners suite. See MORE for a detailed descriptionHome Description: Unlike any attached home product you've ever seen before, Hayes Park affords its homeowners an entirely different feel with the Atrium Villas! With thoughtful planning the overall design and layout of homes at Hayes Park gives owners the feeling of living in a detached home. The BEAUJOLAIS on Lot 17 features 4 bedrooms, 2 full baths and a first-floor powder room. This delightful home includes a covered porch that looks out onto a small pond making outdoor living just as beautiful as indoor living. Structural options offer the homeowner the option to turn the upstairs loft into a second floor primary suite and/or a fifth bedroom. Other structural options allow the homeowner to add a fireplace covered porch into a screened porch or sunroom. New Leaf's thoughtful use of function and form is prevalent in this open flow floorplan. Natural light flows seamlessly throughout this home with 9 foot ceilings on both the first and second floor. What a beautiful home!
- Type:
- Land
- Sq.Ft.:
- n/a
- Status:
- Active
- Beds:
- n/a
- Lot size:
- 5 Acres
- Baths:
- MLS#:
- 22009574
ADDITIONAL INFORMATION
Right in the mix of Johns Island! Five acres offered for sale, Buyer and Seller to agree on subdivision of property. Depending on how property is subdivided, lot can have substantial Main Rd frontage. Lot is currently wooded. Buyer to confirm utilities and schools.
- Type:
- Land
- Sq.Ft.:
- n/a
- Status:
- Active
- Beds:
- n/a
- Lot size:
- 1.2 Acres
- Baths:
- MLS#:
- 19024079
ADDITIONAL INFORMATION
This property has a special zoning allowing (20 apts) that's correct 20 to be built on it. The rendering found in the docs shows it to also have commercial which city decided to disallow. You have 240 apts next door and approx. 800 homes built in the subdivision across the street. This is certainly a special property and the numbers are phenomenal. Sewer is close and water also. Buyer would need a site plan showing adequate parking. Hla Eng. is the company which got this zoning for property. You should use them at least through your due dil period because another Eng. company will not be familiar with the agreements between the property owner and the city.

Information being provided is for consumers' personal, non-commercial use and may not be used for any purpose other than to identify prospective properties consumers may be interested in purchasing. Copyright 2024 Charleston Trident Multiple Listing Service, Inc. All rights reserved.
Johns Island Real Estate
The median home value in Johns Island, SC is $633,000. This is higher than the county median home value of $511,600. The national median home value is $338,100. The average price of homes sold in Johns Island, SC is $633,000. Approximately 55.06% of Johns Island homes are owned, compared to 11% rented, while 33.94% are vacant. Johns Island real estate listings include condos, townhomes, and single family homes for sale. Commercial properties are also available. If you see a property you’re interested in, contact a Johns Island real estate agent to arrange a tour today!
Johns Island, South Carolina has a population of 21,990. Johns Island is less family-centric than the surrounding county with 20.81% of the households containing married families with children. The county average for households married with children is 28.39%.
The median household income in Johns Island, South Carolina is $94,298. The median household income for the surrounding county is $70,807 compared to the national median of $69,021. The median age of people living in Johns Island is 50.2 years.
Johns Island Weather
The average high temperature in July is 89.8 degrees, with an average low temperature in January of 39.3 degrees. The average rainfall is approximately 48.3 inches per year, with 0.4 inches of snow per year.
