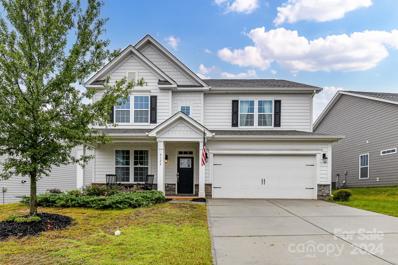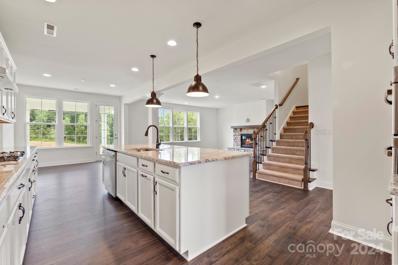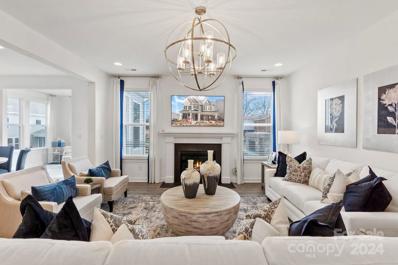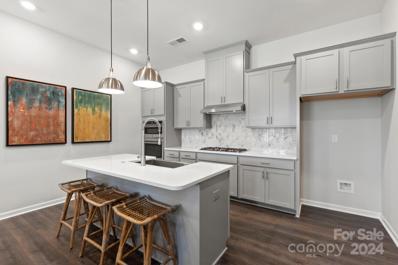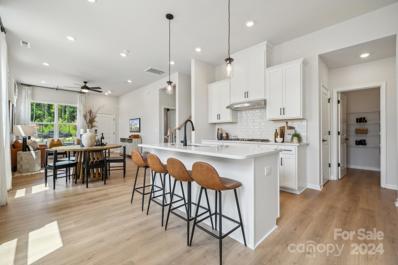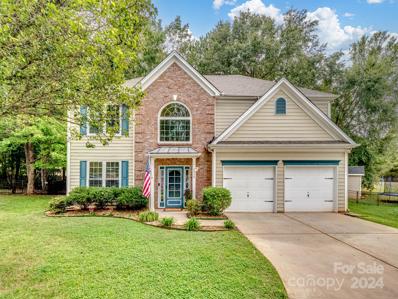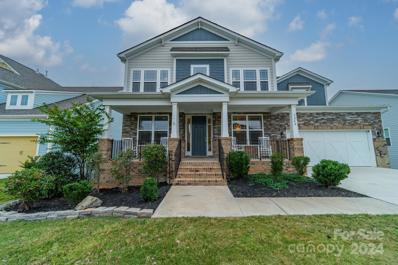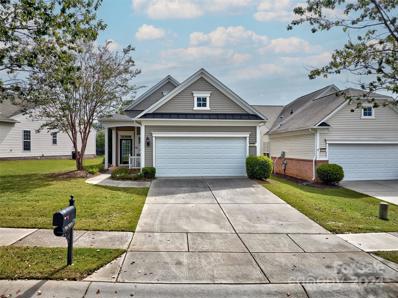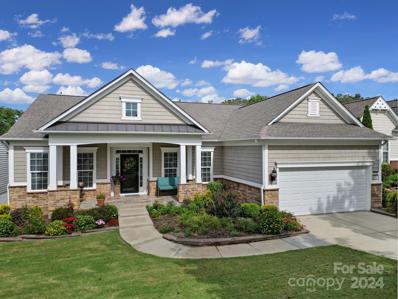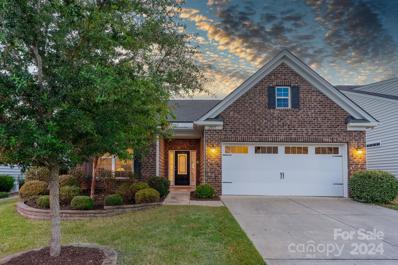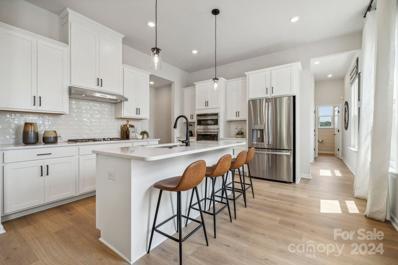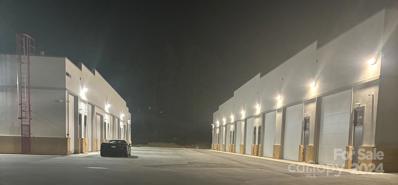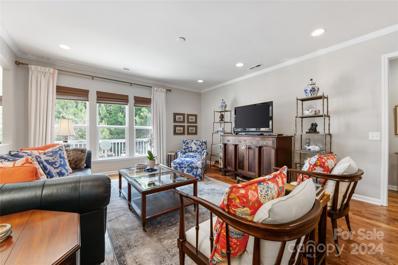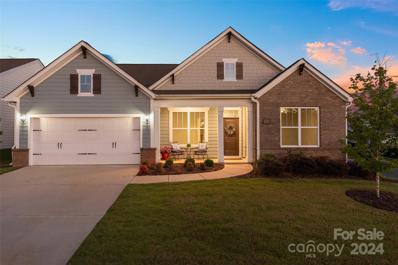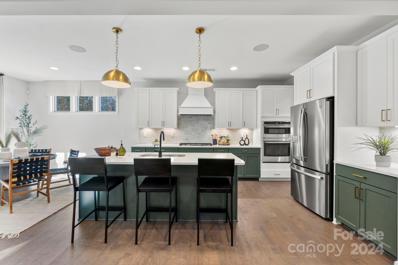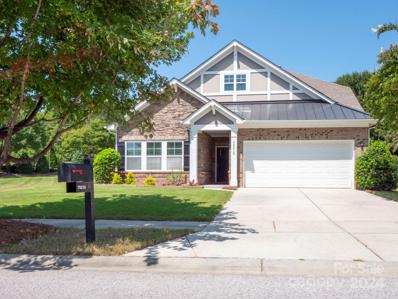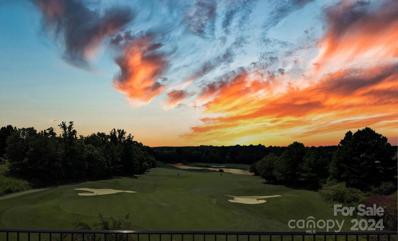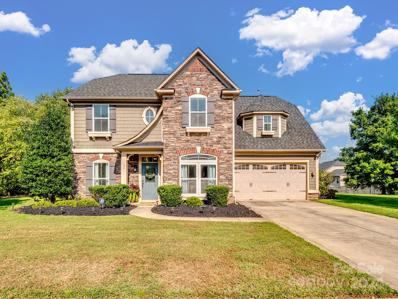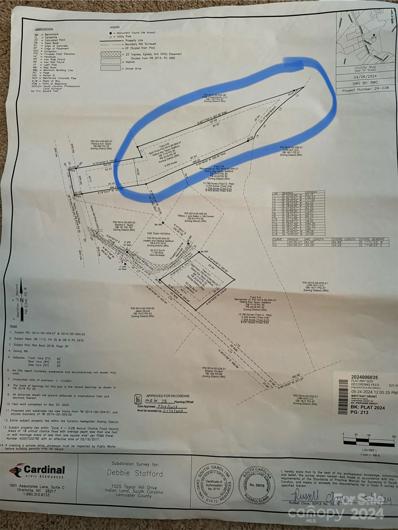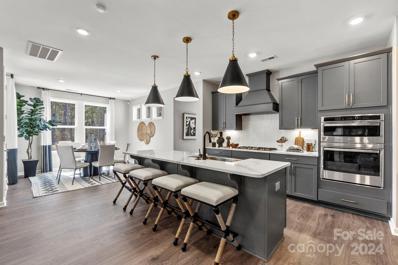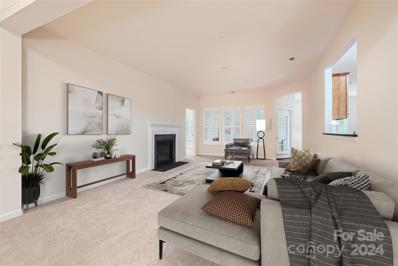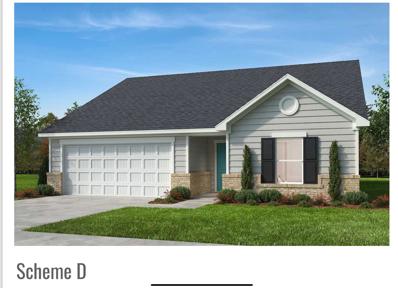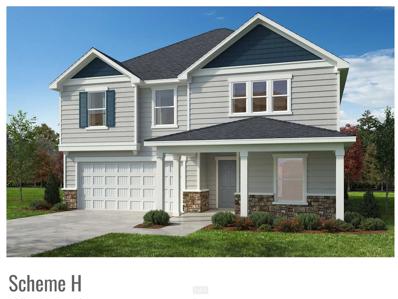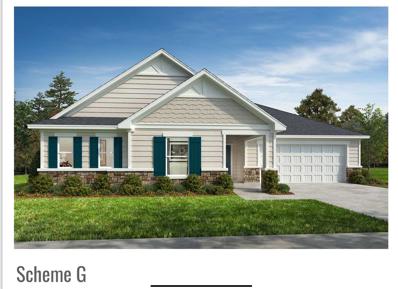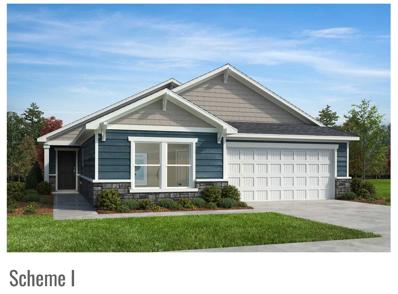Indian Land SC Homes for Rent
- Type:
- Single Family
- Sq.Ft.:
- 3,227
- Status:
- Active
- Beds:
- 5
- Lot size:
- 0.15 Acres
- Year built:
- 2021
- Baths:
- 4.00
- MLS#:
- 4185184
- Subdivision:
- Avondale
ADDITIONAL INFORMATION
Welcome Home to this beautiful 5 bedroom/4 bath home in sought after Avondale! The inviting front porch, open and functional floorplan, upgraded lighting, and freshly painted interior will make you fall in love. Entertain in the formal dining room which leads to gorgeous designer kitchen w/gas cooktop, stainless appliances, large center island, butlery and walk in pantry. Open to the kitchen is a bright breakfast nook and spacious living room w/ beautiful stone surround gas fireplace. Main floor bedroom & full bath, plus drop zone, and attached 2 car garage. Upper-level boasts oversized primary suite with sitting area, large walk in closet, tub and dual vanities. 3 generously sized bedrooms & an additional 2 full baths and laundry room complete the upstairs. Lovely fenced yard and extended patio area for you to relax and entertain. Resort-style amenities include clubhouse, fitness center, pool, and playground! Short drive to Ballantyne for premier shopping, dining, and entertainment.
- Type:
- Single Family
- Sq.Ft.:
- 3,725
- Status:
- Active
- Beds:
- 5
- Lot size:
- 0.25 Acres
- Year built:
- 2024
- Baths:
- 5.00
- MLS#:
- 4184385
- Subdivision:
- The Estates At Sugar Creek
ADDITIONAL INFORMATION
MLS#4184385 REPRESENTATIVE PHOTOS ADDED. April Completion! The Kenilworth plan at Estates at Sugar Creek warmly embraces you with its open-concept first floor, where a generous gathering room seamlessly flows into a gourmet kitchen. The kitchen is a delight, featuring a large walk-in pantry and a food prep island that's perfect for hosting gatherings of any size. Just off the foyer, you'll find a cozy, secluded study. A main floor guest suite is conveniently located near the kitchen, offering both you and your guests a touch of privacy. As you move upstairs, you’ll discover a welcoming game room, three additional bedrooms, a handy laundry room, and a spacious owner's suite—a serene retreat for relaxing after a busy day. Ample storage throughout the home helps keep everything organized and clutter-free. Structural options added include: study in place of a flex room, sunroom, gourmet kitchen, and shower in place of a bath to bathroom 3.
- Type:
- Single Family
- Sq.Ft.:
- 3,072
- Status:
- Active
- Beds:
- 5
- Lot size:
- 0.24 Acres
- Baths:
- 4.00
- MLS#:
- 4183974
- Subdivision:
- The Estates At Sugar Creek
ADDITIONAL INFORMATION
MLS#4183974 REPRESENTATIVE PHOTOS ADDED. April Completion! The Waverly floor plan at Estates at Sugar Creek warmly invites you in with its open-concept first floor, where a spacious gathering room seamlessly connects to a beautifully designed kitchen. The kitchen boasts a generous walk-in pantry and a luxurious food prep island, ideal for hosting gatherings of any size. A main floor guest room with a full bath adds an extra touch of privacy for both you and your guests. As you head upstairs, you'll find a cozy loft that’s perfect for relaxing movie nights. The second floor also features a convenient laundry room, three additional bedrooms, and a dreamy owner's suite. The owner's suite is a serene retreat, offering a tranquil space to unwind after a long day. Throughout the home, plentiful closets ensure everything has its place, keeping your space organized and welcoming. Structural options added include: main floor guest suite, shower in main floor bath, sunroom, gas fireplace
- Type:
- Townhouse
- Sq.Ft.:
- 2,385
- Status:
- Active
- Beds:
- 4
- Lot size:
- 0.05 Acres
- Year built:
- 2024
- Baths:
- 4.00
- MLS#:
- 4184369
- Subdivision:
- The Ridge At Sugar Creek
ADDITIONAL INFORMATION
MLS#4184369 REPRESENTATIVE PHOTOS ADDED. March Completion! The Telluride plan at The Ridge at Sugar Creek is a two-story, 26'-wide townhome featuring a first floor guest suite. On the ground floor, you'll find a practical valet and half bath accessible from the rear 2-car garage. As you enter, the home opens up to a vibrant, open-concept kitchen and casual dining area, along with a welcoming gathering room. This level also includes a guest suite with a large shower and walk-in closet. Upstairs, the layout is equally inviting, with a study at the top of the stairs—ideal for an office or entertaining. The second floor also features the owner's suite with a luxurious bathroom and expansive walk-in closet, two additional bedrooms, a full bath, and a conveniently located laundry room.
- Type:
- Townhouse
- Sq.Ft.:
- 2,390
- Status:
- Active
- Beds:
- 4
- Lot size:
- 0.05 Acres
- Year built:
- 2024
- Baths:
- 4.00
- MLS#:
- 4184353
- Subdivision:
- The Ridge At Sugar Creek
ADDITIONAL INFORMATION
MLS#4184353 REPRESENTATIVE PHOTOS ADDED. March Completion! The Tahoe plan at The Ridge at Sugar Creek is a 26' townhome designed with dual owner's suites. On the ground floor, you'll find a practical drop zone and a half bath, accessible from the 2-car garage. As you enter the home, you'll be greeted by a vibrant, open-concept kitchen and casual dining area. The first floor also features a welcoming gathering room, a walk-in pantry, and the expansive owner's suite. This deluxe suite includes a spacious bath with dual sinks, a ledge, and a generous walk-in closet. The second floor also includes an additional owner's suite with luxurious bath featuring a walk-in shower with ledge and oversized walk-in closet. Two additional bedrooms, a full bath, and conveniently located laundry room complete the second floor. Structural options added include: first floor owner's suite with extended walk-in shower, walk in pantry, gourmet kitchen, study, second floor owner's suite, 2nd floor laundry.
- Type:
- Single Family
- Sq.Ft.:
- 2,478
- Status:
- Active
- Beds:
- 4
- Lot size:
- 0.37 Acres
- Year built:
- 2001
- Baths:
- 3.00
- MLS#:
- 4182602
- Subdivision:
- Legacy Park
ADDITIONAL INFORMATION
BACK ON THE MARKET AT NO FAULT OF SELLER! Nestled on a tranquil cul-de-sac, this inviting 4-bedroom, 2.5-bath home combines modern comfort with the serene beauty of nature. Surrounded by lush trees and featuring two fenced areas, this property offers both privacy and a perfect setting for outdoor enjoyment. Upon entering, you’ll be greeted by beautiful vinyl plank flooring and a two-story foyer. The spacious living room opens to the heart of the home is the stunning white kitchen, complete with granite countertops and top-of-the-line stainless steel appliances. The home is equipped with a water filtration system, updated windows and dual HVAC units, all installed in 2022. Garage features epoxy flooring and an EV charging port for electric vehicles. In addition to the fantastic features of the home, you’ll enjoy access to amazing neighborhood amenities. Don't miss your chance to make this home yours!
- Type:
- Single Family
- Sq.Ft.:
- 4,443
- Status:
- Active
- Beds:
- 5
- Lot size:
- 0.21 Acres
- Year built:
- 2020
- Baths:
- 5.00
- MLS#:
- 4182943
- Subdivision:
- Bent Creek
ADDITIONAL INFORMATION
**PRICED TO SELL!! Be in your beautiful new home in time for the holidays!** Located in the highly desirable Bent Creek community with top Indian Land schools! Built just 4 years ago, this spacious 5-bed, 4.5-bath home is modern living & ample room for all. Highlighted by an expansive 1,115 sqft finished basement, featuring a gathering room w/flex space, a private ensuite bed & bath + a walkout patio - this home is the perfect blend of comfort, functionality & multi-generational living. The open floorplan features a bright modern kitchen with all appliances included, a large walk-in pantry & fireplace. Upstairs is a bonus room & each bedroom has a walk-in closet! Situated on a fenced, tree-lined lot—perfect for privacy & your own landscaping plans. Just outside Charlotte, Bent Creek boasts low SC taxes, community pool, fitness center, playground & miles of walking trails - offering a balance of suburban tranquility & access to nearby city life in Ballantyne, Ft Mill & Charlotte!
- Type:
- Single Family
- Sq.Ft.:
- 1,356
- Status:
- Active
- Beds:
- 2
- Lot size:
- 0.12 Acres
- Year built:
- 2007
- Baths:
- 2.00
- MLS#:
- 4179633
- Subdivision:
- Sun City Carolina Lakes
ADDITIONAL INFORMATION
Welcome home to amenity filled Sun City. This 2BR/2 BA beauty has neutral colors and new carpet throughout. Inviting foyer opens to large living area and sunroom. Spacious kitchen with island and breakfast area. Roof just replaced in August. Ready for you to make it your own.
- Type:
- Single Family
- Sq.Ft.:
- 4,146
- Status:
- Active
- Beds:
- 3
- Lot size:
- 0.18 Acres
- Year built:
- 2007
- Baths:
- 3.00
- MLS#:
- 4181038
- Subdivision:
- Sun City Carolina Lakes
ADDITIONAL INFORMATION
Welcome to your ideal home in a vibrant active adult community! This exceptional property offers a luxurious and spacious living experience with finished basement and stunning golf course views. The kitchen is a chef’s dream, complete with white cabinets, stainless steel appliances, and ample counter space. The primary suite serves as a private retreat, featuring a spacious bedroom, a walk-in closet, and a spa-like en-suite bathroom. It’s an ideal space to relax and rejuvenate. The finished basement adds versatile living space, perfect for a game room, home theater, or personal gym. It also includes a full bathroom and extra storage, enhancing its functionality. Living in this community offers a wealth of amenities and activities designed for an active and engaging lifestyle. From clubhouses and fitness centers to organized events, there’s always something to enjoy. This home blends luxury, comfort, and a vibrant community lifestyle, making it a perfect choice for sophisticated living.
- Type:
- Single Family
- Sq.Ft.:
- 2,623
- Status:
- Active
- Beds:
- 3
- Lot size:
- 0.17 Acres
- Year built:
- 2016
- Baths:
- 3.00
- MLS#:
- 4177634
- Subdivision:
- Carolina Reserve
ADDITIONAL INFORMATION
Wonderful, move-in-ready, one-owner, 1.5 story home in popular Carolina Reserve! This beautiful 3BR/3BA, 2,623SF home boasts a 3-season sunroom & paver patio perfect for enjoying the exceptional weather of the Carolinas. New carpet throughout! Huge kitchen features granite counters, oversize center island w/ample seating, pantry, gas range, plenty of storage & breakfast area that opens to the great room highlighting a gas fireplace. Primary suite is on the main level, in addition to a guest suite, laundry room & formal dining room. Second level has a large bonus area/flex space w/separate bedroom & connected full bathroom. Carolina Reserve is conveniently located near shops, restaurants, quick access to HWY 521, plus a public library & has an active social committee with events all year long. Residents enjoy a community pool, clubhouse, fitness center, dog park & walking trails. Optional monthly HOA fee of $66 includes lawn maintenance.
Open House:
Saturday, 11/30 12:00-4:00PM
- Type:
- Townhouse
- Sq.Ft.:
- 2,390
- Status:
- Active
- Beds:
- 4
- Lot size:
- 0.06 Acres
- Year built:
- 2024
- Baths:
- 4.00
- MLS#:
- 4180319
- Subdivision:
- The Ridge At Sugar Creek
ADDITIONAL INFORMATION
MLS#4180319 REPRESENTATIVE PHOTOS ADDED. January Completion! The Tahoe plan in Ridge at Sugar Creek is a versatile two-story, 26'-wide townhome in Indian Land, SC, designed to accommodate a variety of lifestyle needs. The main floor features a welcoming drop zone, a half bath near the rear two-car garage, and a spacious, open-concept kitchen and casual dining area that flow into a comfortable gathering room, perfect for entertaining or family living. The primary owner's suite on the main level includes a luxurious bath with dual sinks, a shower enclosure, and a large walk-in closet, along with a convenient laundry room. The second floor offers a study in lieu of a loft, ideal for a home office or quiet retreat, a secondary owner's suite with an en-suite bath, plus two additional bedrooms, a full bath, and extra storage space, providing ample room for everyone. Structural options added include: extended owner's shower and walk in closet, walk in pantry, Dual Owner's Suite, study.
- Type:
- General Commercial
- Sq.Ft.:
- n/a
- Status:
- Active
- Beds:
- n/a
- Lot size:
- 0.1 Acres
- Year built:
- 2022
- Baths:
- MLS#:
- 4179200
ADDITIONAL INFORMATION
Monte Carlo Garages, the Luxury Storage for South Charlotte/North South Carolina areas. Gated Entry (access 24/7) opens to an amazing community featuring large spaces (800 to 3,000 square feet), large garage doors (14' to 20' wide), half baths, optional mezzanines, wide drive lanes (up to 60'), security cameras, and more. Join a special community (more than 75 owners) with interests in cars, boats, motorcycles, RV's and more. Some owners use the garages for business storage as well as storing vehicles. Others upfit their garages with epoxy floors, wet bars, home theaters, "mancaves", exercise areas....you name it.
- Type:
- Single Family
- Sq.Ft.:
- 3,220
- Status:
- Active
- Beds:
- 3
- Lot size:
- 0.27 Acres
- Year built:
- 2014
- Baths:
- 3.00
- MLS#:
- 4179461
- Subdivision:
- Sun City Carolina Lakes
ADDITIONAL INFORMATION
Weekend guests? Hobbies? This is the one for you. Located on a cul-de-sac in the heart of Sun City, this home features a bright, open floorplan w sunroom upgrade AND a finished basement! A chef’s kitchen boasts light cabinets, granite counters & stainless appliances. The kitchen flows into a dining area, great room, & sunroom. It has REAL hardwood floors, extensive moldings, updated light fixtures. The primary suite, in the rear of the home, offers a tray ceiling, a walk-in closet, & lovely private natural views. A 2nd BR, full bath, & office/den w glass doors are also on the main level. The finished bsmt incl a spacious living area, a bar w beverage fridge & an additional full bath & bedroom w a sitting area. There is also a flex room & an unfinished storage space. Enjoy outdoor living w a lower level patio, covered front porch, & a deck off the sunroom overlooking a private, tree-lined yard. Sun City offers endless activities—pickleball, tennis, fitness, pools, garden, clubs, & more!
- Type:
- Single Family
- Sq.Ft.:
- 2,613
- Status:
- Active
- Beds:
- 3
- Lot size:
- 0.17 Acres
- Year built:
- 2020
- Baths:
- 3.00
- MLS#:
- 4178101
- Subdivision:
- Ansley Park
ADDITIONAL INFORMATION
Sellers are providing up to $10,000 toward the Buyers' Closing Costs. David Weekley home with new carpet on the main and interior paint throughout except the Primary Bath & Upper Bath—a large corner lot with a Black aluminum fence. Primary BR has a large trey ceiling and a beautiful owner's suite. The gourmet kitchen has quartz countertops, a beautiful tile backsplash, a five-burner gas cooktop, a custom vent, a built-in microwave, and an electric wall oven. The kitchen has a walk-in Pantry with MDF shelves. The home comes equipped with a new LG counter depth stainless refrigerator freezer with an icemaker with a manufacturer warranty. Soft close cabinets with pull-outs for waste and recycling. Large Open Floor Plan with Breakfast area and corner gas log fireplace. Enjoy entertaining on the rear Lanai with an extended paver patio. All BRs have a walk-in closet. Battery WiFi Camera conveys. 6 Year Builder Structual Warranty remaining in place. from the original 10 Year.
- Type:
- Single Family
- Sq.Ft.:
- 3,049
- Status:
- Active
- Beds:
- 5
- Lot size:
- 0.28 Acres
- Baths:
- 4.00
- MLS#:
- 4178641
- Subdivision:
- The Estates At Sugar Creek
ADDITIONAL INFORMATION
MLS#4178641 REPRESENTATIVE PHOTOS ADDED. January Completion! The Waverly floor plan at the Estates at Sugar Creek combines spaciousness with modern design, ideal for family living and entertaining. The open-concept first floor includes a generous gathering room, a stylish kitchen with a large walk-in pantry, a luxurious food prep island, and a bright sunroom, along with a first-floor guest suite with a full bath and a practical drop zone off the 2-car garage, leading to a powder room. The second floor features an expansive owner’s retreat with a spa-like soaking tub, a dedicated shower with a ledge, dual sinks, a private commode, and two walk-in closets, complemented by three additional bedrooms, two full baths, a laundry room, and a spacious loft. Structural options added include: first floor guest suite with full bath, additional windows in casual dining area, sunroom, operable windows in loft.
- Type:
- Single Family
- Sq.Ft.:
- 2,203
- Status:
- Active
- Beds:
- 3
- Lot size:
- 0.19 Acres
- Year built:
- 2015
- Baths:
- 2.00
- MLS#:
- 4176561
- Subdivision:
- Walnut Creek
ADDITIONAL INFORMATION
Welcome to this beautiful three-bedroom Ranch home in the desirable Walnut Creek community. Featuring a bright, open floor plan, this home includes a huge bonus room upstairs, perfect for movies, sleepovers and so much more. Brand new flooring and carpet throughout, and fresh paint that gives it a modern, fresh feel. Enjoy low Lancaster County taxes and access to excellent Indian Land schools. Walnut Creek offers fantastic amenities such as a pool, fitness center, playground, tennis courts, walking trails, and more. The neighborhood offers numerous clubs, activities and events at the Clubhouse. This home provides the perfect blend of comfort, convenience, and community as well as convivence to shopping in Indian Land, SC and Waxhaw, NC.
$1,150,000
35076 Carnation Lane Indian Land, SC 29707
- Type:
- Single Family
- Sq.Ft.:
- 5,121
- Status:
- Active
- Beds:
- 4
- Lot size:
- 0.2 Acres
- Year built:
- 2008
- Baths:
- 4.00
- MLS#:
- 4173600
- Subdivision:
- Sun City Carolina Lakes
ADDITIONAL INFORMATION
Experience unparalleled luxury in this one-of-a-kind home, nestled on a quiet cul-de-sac street atop a scenic overlook in Sun City Carolina Lakes. Boasting breathtaking panoramic views of 2 golf holes, a serene lake, & tranquil Catawba River, this home offers an unrivaled blend of privacy & elegance. The open-concept interior features a gourmet kitchen, spacious great room with cedar beams, & an owners suite with stunning views. Enjoy beautiful sunsets & year-round comfort in the 4-season room, complete w/ its own HVAC, sliding windows, & automatic shades. The lower level provides versatile space for entertainment, hobbies, storage & private guest suite & bthrm. Step outside to the covered patio & beautifully landscaped yard, where you can savor the peaceful surrounding. Other features: 2 gas HW heaters, air scrubber, pull-out shelves in all cabinets, golf cart garage bump-out, & so much more! Don’t miss this rare opportunity to own the most exclusive property in Sun City!
- Type:
- Single Family
- Sq.Ft.:
- 3,116
- Status:
- Active
- Beds:
- 5
- Lot size:
- 0.58 Acres
- Year built:
- 2010
- Baths:
- 3.00
- MLS#:
- 4172743
- Subdivision:
- Rosemont
ADDITIONAL INFORMATION
BACK on the Market at no Fault of seller's!! Unveil your dream home in the exquisite former model residence, perfectly positioned on a spacious wooded lot for unparalleled privacy in the charming Rosemont neighborhood. This impeccably maintained 5-bedroom, 3-bathroom gem features a convenient main floor bedroom and full bath. The open-concept design showcases a gourmet kitchen with elegant granite countertops, stainless steel appliances, and a generous great room with a welcoming fireplace. The main floor also includes a formal dining room and a versatile den or office space. Upstairs, you'll discover a luxurious primary suite along with three additional spacious bedrooms. The third-floor bonus room offers endless possibilities, whether as a media room, play area, or home gym. With neutral paint and flooring throughout, this home is truly move-in ready. Garage equipped with EV charger! Enjoy the benefit of Lancaster Co. taxes in this desirable location, just minutes from Ballantyne
- Type:
- Land
- Sq.Ft.:
- n/a
- Status:
- Active
- Beds:
- n/a
- Lot size:
- 3.33 Acres
- Baths:
- MLS#:
- 4153658
ADDITIONAL INFORMATION
3.333 Acres in Indian Land. Zoned RN
- Type:
- Single Family
- Sq.Ft.:
- 3,461
- Status:
- Active
- Beds:
- 5
- Lot size:
- 0.23 Acres
- Year built:
- 2024
- Baths:
- 5.00
- MLS#:
- 4170984
- Subdivision:
- The Estates At Sugar Creek
ADDITIONAL INFORMATION
MLS#4170984 REPRESENTATIVE PHOTOS ADDED. Winter Completion! The London in Estates at Sugar Creek is a home designed for effortless entertaining and comfortable living. The ground floor boasts an expansive open-concept gathering space. The kitchen is a chef’s delight, featuring a large food-prep island and a breakfast nook. Adjacent, you'll find a formal dining room, a huge walk-in pantry, and ample storage solutions, including coat closets and a garage entry vestibule. The ground floor also offers a versatile flex room and a convenient powder room. Upstairs, the spacious second story includes a loft and four bedrooms. The luxurious owner’s retreat is designed as a personal sanctuary, featuring dual vanities, two walk-in closets plus an additional linen closet, a dedicated shower enclosure, a private enclosed commode, and a lavish soaking tub. Structural options include: main floor guest suite with a full bath. Unfinished basement is rough in for wet bar and full bath.
- Type:
- Condo
- Sq.Ft.:
- 1,893
- Status:
- Active
- Beds:
- 2
- Lot size:
- 0.1 Acres
- Year built:
- 2015
- Baths:
- 2.00
- MLS#:
- 4170507
- Subdivision:
- Sun City Carolina Lakes
ADDITIONAL INFORMATION
Discover bliss at the highly sought-after Sun City Carolina Lakes, a vibrant 55+ adult community. This home features an open floorplan with lots of natural light. Hardwood floors. Fresh paint throughout. The gourmet kitchen boasts stainless steel Whirlpool appliances, a gas range, and built ins. You’ll appreciate the addition of crown molding and the upgrade of elegant colonial blinds. The split bedroom design ensures privacy, and a spacious Primary Bedroom with en-suite and wooded view. The en-suite has his-and-her sinks, a showerr, soaking tub, & a walk-in closet. This home features a formal office with glass French door entry. The covered, screened patio has a serene, wooded backyard view. The garage is upgraded with epoxy floor covering. This home is amid dining, shopping, local attractions, and even closer to options within the community: golf course, pools, clubhouse, fitness center, billiards, walking trails, bocce, tennis, gym and lakes with 140+clubs. Low SC taxes.
- Type:
- Single Family
- Sq.Ft.:
- 1,445
- Status:
- Active
- Beds:
- 3
- Lot size:
- 0.17 Acres
- Year built:
- 2024
- Baths:
- 2.00
- MLS#:
- 4167973
- Subdivision:
- Wilson Creek
ADDITIONAL INFORMATION
A brand-new community, featuring top-notch amenities including a beautiful pool, cabana, playground & scenic walking trails. Introducing our spacious 3B 2Bathroom home designed for both elegance & charm. Here are some of the highlights: All of our homes are built with Energy Star Certified in mind. Covered rear porch, a perfect for relaxing outdoors. Flexible huge Living room that can be adapted to your lifestyle. Chef Kitchen - enjoy cooking in style with a lg island, & stainless-steel appliances, including a energy efficient dishwasher, microwave, hood combo, Gas burners, Storage drawer, Stylish 42” cabinets with crown Moulding, a beautiful stylish backsplash, Spacious interiors with 9ft ceilings on the main level, a cozy nook area, & a deluxe primary bedroom with walk-in closets, & an en-suite bathroom. Technology ready. Huge Family room, a w-fi smart thermostat. A laundry room and a 2-car garage for added functionality.
- Type:
- Single Family
- Sq.Ft.:
- 2,338
- Status:
- Active
- Beds:
- 4
- Lot size:
- 0.18 Acres
- Year built:
- 2024
- Baths:
- 3.00
- MLS#:
- 4167968
- Subdivision:
- Wilson Creek
ADDITIONAL INFORMATION
Beautiful Primary Bedroom at Main Floor home in a New Community with Pool, Cabana, Playground and walking trails! All of our homes are designed to be Energy Star Certified. This spacious 4bedroom 3 bath property offers the perfect blend of elegance and charm with Open floor plan with plenty of windows. Kitchen is well appointed with Stainless appliances, chimney hood, which include a gas range. 42-inch cabinets, 9Ft ceilings, Luxury Vinyl Plank floors at main floor and at stairs. This home also offers a large loft, large bedrooms, beautiful open spaces, front porch and at the front of the home. This home will not last. Hurry in to make this beautiful primary bedroom on the main floor home yours.
- Type:
- Single Family
- Sq.Ft.:
- 2,336
- Status:
- Active
- Beds:
- 4
- Lot size:
- 0.19 Acres
- Year built:
- 2024
- Baths:
- 2.00
- MLS#:
- 4167955
- Subdivision:
- Wilson Creek
ADDITIONAL INFORMATION
A brand-new community, featuring top-notch amenities including a beautiful pool, cabana, playground & scenic walking trails. Introducing our spacious 4B 2Bathroom home designed for both elegance & charm. Here are some of the highlights: All of our homes are built with Energy Star Certified in mind. Covered rear porch, a perfect for relaxing outdoors. Flexible huge Living room that can be adapted to your lifestyle. Chef upgraded Gourmet Kitchen - enjoy cooking in style with a lg island, & stainless-steel appliances, including an energy efficient dishwasher, microwave, Gas burners, Storage drawer, Stylish 42” cabinets. pull our trash bin, a beautiful backsplash, Spacious interiors with 9ft ceilings on the main level, a cozy nook area, & a deluxe primary bedroom with walk-in closets, & an en-suite bathroom. Technology ready. Huge Family room, a w-fi smart thermostat. A laundry room and a 2-car garage for added functionality. Limited warranty on roofing shingles.
- Type:
- Single Family
- Sq.Ft.:
- 1,844
- Status:
- Active
- Beds:
- 4
- Lot size:
- 0.19 Acres
- Year built:
- 2024
- Baths:
- 2.00
- MLS#:
- 4167889
- Subdivision:
- Wilson Creek
ADDITIONAL INFORMATION
A brand new community, featuring top-notch amenities including a beautiful pool, cabana, playground & scenic walking trails. Introducing our spacious 4B 2Bathroom home designed for both elegance & charm. Here are some of the highlights: All of our homes are built with Energy Star Certified in mind. Covered rear porch, a perfect for relaxing outdoors. Flexible huge Living room that can be adapted to your lifestyle. Chef Gourmet Kitchen - enjoy cooking in style with a lg island, & stainless steel Whirlpool appliances, including a energy efficient dishwasher, microwave, hood combo, Gas burners, Storage drawer, Stylish 42” cabinets. crown moulding, a beautiful backsplash, Spacious interiors with 9ft ceilings on the main level, a cozy nook area, & a deluxe primary bedroom with walk-in closets, & an en-suite bathroom. Technology ready. Huge Family room, a w-fi smart thermostat. A laundry room and a 2 car garage for added functionality. Limited warranty on roofing shingles.
Andrea Conner, License #298336, Xome Inc., License #C24582, [email protected], 844-400-9663, 750 State Highway 121 Bypass, Suite 100, Lewisville, TX 75067

Data is obtained from various sources, including the Internet Data Exchange program of Canopy MLS, Inc. and the MLS Grid and may not have been verified. Brokers make an effort to deliver accurate information, but buyers should independently verify any information on which they will rely in a transaction. All properties are subject to prior sale, change or withdrawal. The listing broker, Canopy MLS Inc., MLS Grid, and Xome Inc. shall not be responsible for any typographical errors, misinformation, or misprints, and they shall be held totally harmless from any damages arising from reliance upon this data. Data provided is exclusively for consumers’ personal, non-commercial use and may not be used for any purpose other than to identify prospective properties they may be interested in purchasing. Supplied Open House Information is subject to change without notice. All information should be independently reviewed and verified for accuracy. Properties may or may not be listed by the office/agent presenting the information and may be listed or sold by various participants in the MLS. Copyright 2024 Canopy MLS, Inc. All rights reserved. The Digital Millennium Copyright Act of 1998, 17 U.S.C. § 512 (the “DMCA”) provides recourse for copyright owners who believe that material appearing on the Internet infringes their rights under U.S. copyright law. If you believe in good faith that any content or material made available in connection with this website or services infringes your copyright, you (or your agent) may send a notice requesting that the content or material be removed, or access to it blocked. Notices must be sent in writing by email to [email protected].
Indian Land Real Estate
The median home value in Indian Land, SC is $510,500. The national median home value is $338,100. The average price of homes sold in Indian Land, SC is $510,500. Indian Land real estate listings include condos, townhomes, and single family homes for sale. Commercial properties are also available. If you see a property you’re interested in, contact a Indian Land real estate agent to arrange a tour today!
Indian Land, South Carolina has a population of 12,034.
The median household income in Indian Land, South Carolina is $120,665. The median household income for the surrounding county is $72,234 compared to the national median of $69,021. The median age of people living in Indian Land is 36.4 years.
Indian Land Weather
The average high temperature in July is 90.4 degrees, with an average low temperature in January of 30.8 degrees. The average rainfall is approximately 44.1 inches per year, with 2.5 inches of snow per year.
