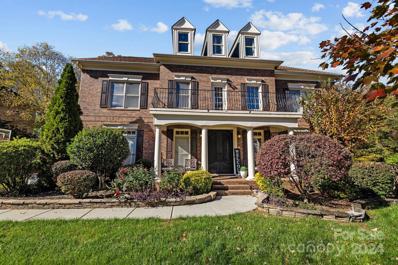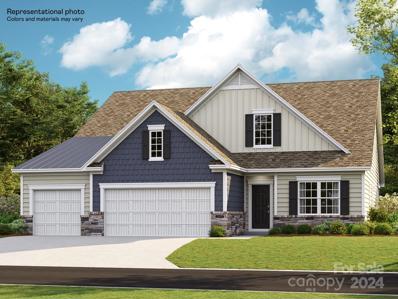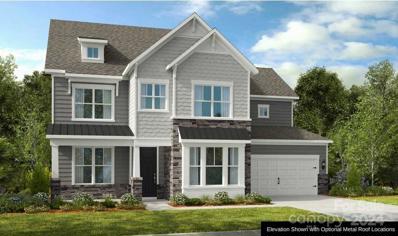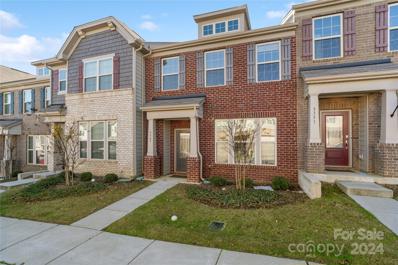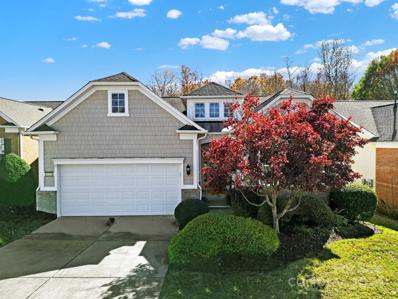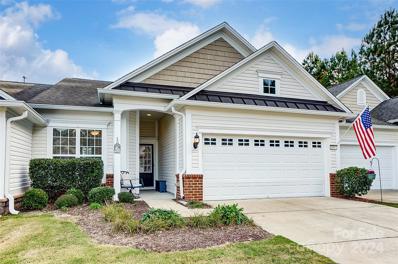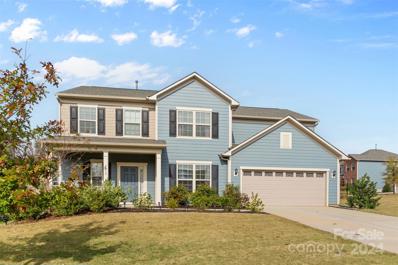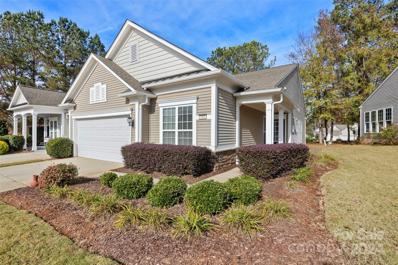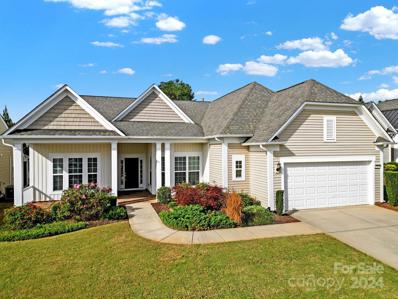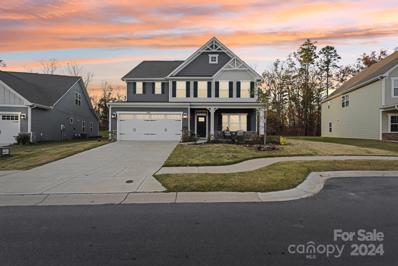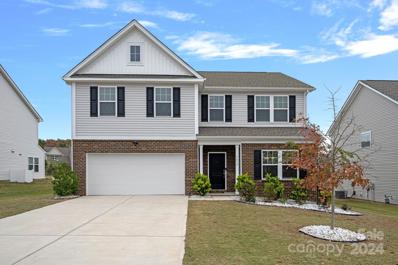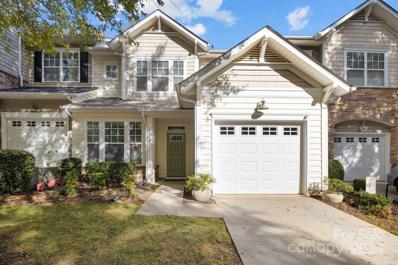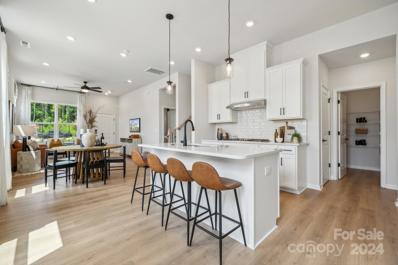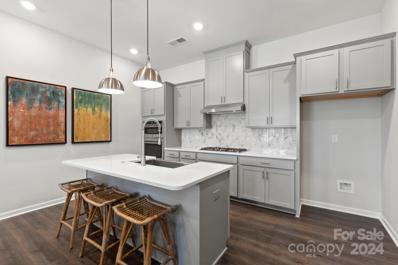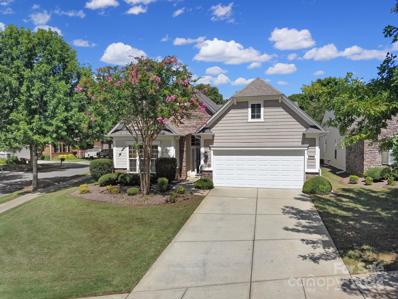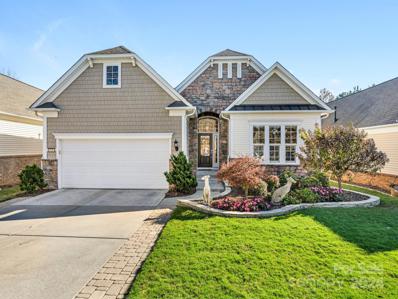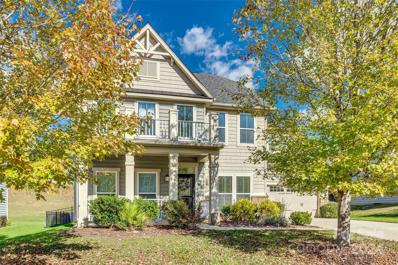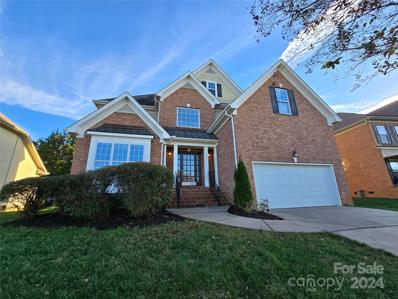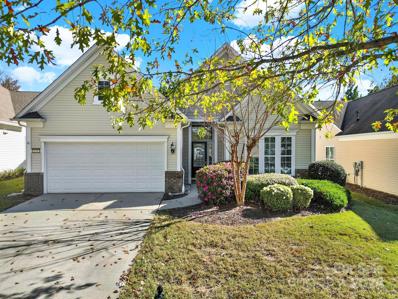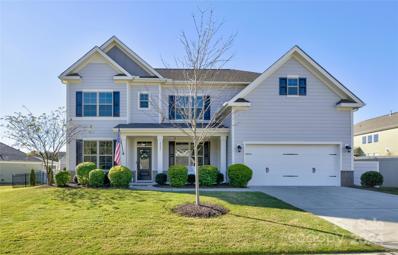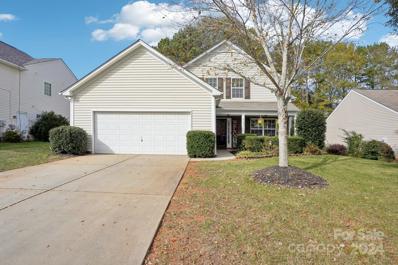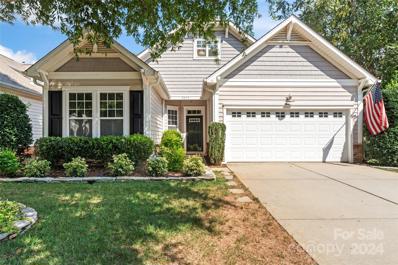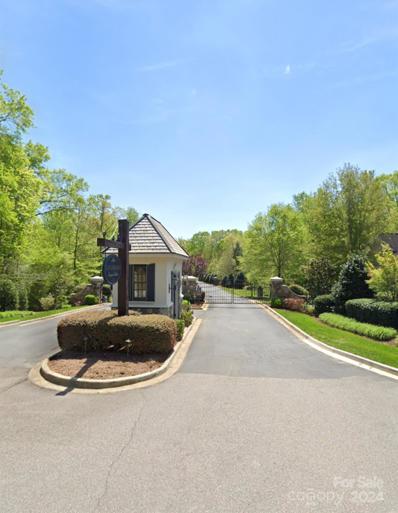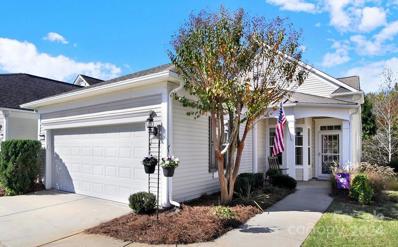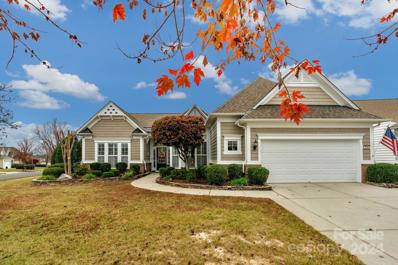Fort Mill SC Homes for Rent
The median home value in Fort Mill, SC is $502,500.
This is
higher than
the county median home value of $348,700.
The national median home value is $338,100.
The average price of homes sold in Fort Mill, SC is $502,500.
Approximately 81.11% of Fort Mill homes are owned,
compared to 14.09% rented, while
4.8% are vacant.
Fort Mill real estate listings include condos, townhomes, and single family homes for sale.
Commercial properties are also available.
If you see a property you’re interested in, contact a Fort Mill real estate agent to arrange a tour today!
- Type:
- Single Family
- Sq.Ft.:
- 5,473
- Status:
- NEW LISTING
- Beds:
- 6
- Lot size:
- 0.25 Acres
- Year built:
- 2005
- Baths:
- 6.00
- MLS#:
- 4199906
- Subdivision:
- Bridgehampton
ADDITIONAL INFORMATION
Welcome to a stunning residence located in the desirable Indian Land, SC. This exquisite home offers an impressive living space, making it perfect for families of all sizes. * Spacious Living Quarters: The third floor boasts large living quarters, ideal for entertaining guests or creating a private retreat. * Modern Amenities: Enjoy a contemporary kitchen equipped with high-end appliances and ample storage, seamlessly flowing into the dining and living areas. * Luxurious primary suite features an en-suite bathroom with dual vanities, a soaking tub, and a separate shower. * Outdoor Oasis: Step outside to a beautifully landscaped yard, perfect for outdoor gatherings or quiet evenings. * Three-Car Garage: Ample parking and storage space are provided with a spacious three-car garage. This property is offering a rare opportunity to own a luxurious MULTIGENERATIONAL HOME in a sought-after neighborhood. Don’t miss your chance to experience the perfect blend of comfort and elegance.
- Type:
- Single Family
- Sq.Ft.:
- 3,519
- Status:
- NEW LISTING
- Beds:
- 3
- Lot size:
- 0.23 Acres
- Year built:
- 2024
- Baths:
- 3.00
- MLS#:
- 4203521
- Subdivision:
- Harris Mill
ADDITIONAL INFORMATION
This expansive Holden floorplan is a single-family home made for lavish comfort and entertainment with a gracious layout spread throughout two levels. On the first floor is a formal living room and an open-plan layout shared between the main living and dining spaces, along with a covered patio for outdoor activities. On the same level is a secondary bedroom and a lavish owner’s suite with an attached bathroom. The top floor presents a sprawling loft and a third bedroom.
- Type:
- Single Family
- Sq.Ft.:
- 3,725
- Status:
- NEW LISTING
- Beds:
- 5
- Lot size:
- 0.27 Acres
- Baths:
- 5.00
- MLS#:
- 4203299
- Subdivision:
- The Estates At Sugar Creek
ADDITIONAL INFORMATION
MLS#4203299 REPRESENTATIVE PHOTOS ADDED. June Completion! The London is a beautifully designed home that combines functionality and elegance. At the front, a private home office and a formal dining room with a butler’s pantry set the tone for work and entertaining, while a secluded guest suite in the back offers privacy. The chef’s kitchen, with its large island, cooktop, wall ovens, and spacious walk-in pantry, opens seamlessly to the family room with a cozy fireplace and a breakfast room that leads to a screened porch overlooking the backyard. Upstairs, the luxurious owner’s suite features a spa-like bath and two walk-in closets, accompanied by a loft, a bonus room, and three additional bedrooms—each with walk-in closets, and one with a private bath—offering space and comfort for everyone.
- Type:
- Townhouse
- Sq.Ft.:
- 1,919
- Status:
- NEW LISTING
- Beds:
- 3
- Lot size:
- 0.06 Acres
- Year built:
- 2020
- Baths:
- 3.00
- MLS#:
- 4200321
- Subdivision:
- The Greens
ADDITIONAL INFORMATION
Nestled in the heart of the desirable Indian Land community, this charming 3-bedroom, 2.5-bathroom townhome offers the perfect blend of comfort, convenience, and modern living. Step inside to discover a bright, open floor plan featuring spacious living areas with plenty of natural light and stylish finishes throughout. The well-appointed kitchen boasts sleek countertops, ample cabinetry, and modern appliances, making it an ideal space for cooking and entertaining. Upstairs, you’ll find three generously sized bedrooms, including a tranquil primary suite complete with a private bath and walk-in closet. The additional two bedrooms share a full bathroom, providing plenty of room for family or guests. A half-bath is located on the main level. Enjoy the peaceful setting of this community while being just minutes away from shopping, dining, and major highways, ensuring a quick commute to nearby Fort Mill, SC and Charlotte, NC. Enjoy all that this wonderful home and location have to offer.
- Type:
- Single Family
- Sq.Ft.:
- 3,666
- Status:
- NEW LISTING
- Beds:
- 4
- Lot size:
- 0.14 Acres
- Year built:
- 2006
- Baths:
- 3.00
- MLS#:
- 4202436
- Subdivision:
- Sun City Carolina Lakes
ADDITIONAL INFORMATION
Spacious Vernon Hill home w/ a finished basement & private, wooded views from the back of the home! Enjoy living in this open concept w/ main level living & extra space in the walk-out basement for entertaining, visiting guests, and flex space! Eat-in kitchen features electric appliances, granite counters, bar seating, pantry space, & a breakfast nook w/ a built-in desk area. Enjoy the gas-log fireplace in the great room during the cooler seasons! Bright & cheery sunroom leads to the Trex deck overlooking the backyard & woods! Spacious primary suite offers a tray ceiling, double vanities, soaking tub, & a glass shower. 2 guest bedrooms & full bath for visiting guests, plus a separate office with a French door. Lower level features a large living area, sunroom, flex space, bed/bath, and unfinished storage area. Step into the lower-level screened porch to enjoy the peace & quiet this lot and home offer! Great opportunity to enjoy living in amenity-rich Sun City Carolina Lakes!
- Type:
- Townhouse
- Sq.Ft.:
- 1,307
- Status:
- NEW LISTING
- Beds:
- 2
- Year built:
- 2011
- Baths:
- 2.00
- MLS#:
- 4201778
- Subdivision:
- Sun City Carolina Lakes
ADDITIONAL INFORMATION
Welcome to this stunning Lakeshore model, located in the highly sought-after Sun City, a vibrant 55+ community in Lancaster, SC. This charming villa offers a spacious, sun-filled open floor plan, perfect for relaxed living and entertaining. Step onto the screened-in back porch—a serene retreat ideal for savoring your morning coffee or immersing yourself in a good book while surrounded by peaceful views. The well-designed layout boasts 2 bedrooms, 2 bathrooms, and a Great Room that flows effortlessly into the kitchen and dining area, creating a warm and inviting space for gatherings or quiet evenings at home. Sun City provides an unparalleled lifestyle with world-class amenities, including picturesque walking trails, indoor and outdoor pools, tennis courts, bocce courts, and an array of engaging social clubs. Don’t miss your chance to make this beautiful home yours!
- Type:
- Single Family
- Sq.Ft.:
- 2,743
- Status:
- NEW LISTING
- Beds:
- 3
- Lot size:
- 0.22 Acres
- Year built:
- 2020
- Baths:
- 3.00
- MLS#:
- 4201218
- Subdivision:
- Queensbridge
ADDITIONAL INFORMATION
Discover this inviting 3-bedroom, 2.5-bathroom home located on a spacious corner lot in the highly desirable Queensbridge neighborhood. Highlights include a cozy fireplace, perfect for relaxing evenings, open floor plan, & an insulated garage w/additional storage space conveniently located above. The open floor plan boasts a modern kitchen equipped with a stainless steel stove & dishwasher, gas wall oven, & gas cooktop—a chef's dream! A convenient walk-in pantry provides ample storage, keeping everything organized & within reach. Upstairs, you'll find a generously sized laundry room, large enough to accommodate a folding table, making chores a breeze. The luxurious primary ensuite is a true retreat, complete with a walk-in shower & soaking tub, perfect for relaxing after a long day. The Queensbridge community amenities, including a zero-entry in-ground swimming pool, sidewalks for strolling, and a playground for outdoor fun.
- Type:
- Townhouse
- Sq.Ft.:
- 1,417
- Status:
- NEW LISTING
- Beds:
- 2
- Lot size:
- 0.08 Acres
- Year built:
- 2008
- Baths:
- 2.00
- MLS#:
- 4200963
- Subdivision:
- Sun City Carolina Lakes
ADDITIONAL INFORMATION
A beautifully maintained 2-bedroom, 2-bath villa townhome with a 2-car garage is move-in ready and offers a bright, open, and inviting space. The home features a spacious layout with a separate sitting/office area, perfect for work or relaxation. A large eat-in kitchen is a chef's dream, offering stainless steel appliances, abundant cabinetry, and generous counter space with seating. Sliding doors from the dining area lead to a charming screened-in porch—ideal for enjoying your morning coffee or quiet evening outdoors. An expansive owner’s suite is fit for a king, with a bath featuring a large shower, bench seat, and dual sink vanity, and a walk-in closet. A private secondary bedroom is conveniently located near the laundry room and a full bath. With fresh paint, upgraded LVP flooring, and beautiful moldings throughout, this home is both stylish and functional. Ideally located with easy access to shopping, dining, and entertainment at Carolina Commons and Promenade at Carolina Reserve.
- Type:
- Single Family
- Sq.Ft.:
- 2,443
- Status:
- NEW LISTING
- Beds:
- 3
- Lot size:
- 0.2 Acres
- Year built:
- 2014
- Baths:
- 3.00
- MLS#:
- 4201608
- Subdivision:
- Sun City Carolina Lakes
ADDITIONAL INFORMATION
Come see this Cumberland Hall w/ a screened porch, with tons of natural light shining through this beautiful 3 bed/2.5 bath home. Owner also added an air scrubber! The chef's kitchen boasts granite counters, SS appliances, gas cooktop, wall oven & microwave, island, double door pantry, & a sunny breakfast nook! Cozy up to the gas-log fireplace in the great room during the cooler months while hosting family & friends. You'll enjoy relaxing in the screened porch w/ stamped concrete floors, which leads out to the stamped concrete & paver patios, featuring a built-in grill! The primary suite has a bathroom with a dual sink vanity, glass shower, a make-up vanity, & a walk-in closet! 2 guest bedrooms w/ a Jack-and-Jill bathroom are perfect for overnight guests. There is also an office/den w/ French doors- ideal for working from home or to use as a hobby room! Don't miss this fabulous opportunity to join the active-adult lifestyle in Sun City & enjoy the numerous resort-style amenities!
- Type:
- Single Family
- Sq.Ft.:
- 3,020
- Status:
- NEW LISTING
- Beds:
- 5
- Lot size:
- 0.25 Acres
- Year built:
- 2022
- Baths:
- 3.00
- MLS#:
- 4202016
- Subdivision:
- Ansley Park
ADDITIONAL INFORMATION
Discover this stunning home in a sought-after location, just minutes from the NC-SC border, offering the benefit of SC taxes and easy access to shopping, dining, and entertainment. Inside, you'll find a versatile office or flex space, and a chef’s kitchen with ample cabinet and counter space, including an expansive island with seating. The open-concept living room and breakfast nook create a welcoming atmosphere. A main-floor bedroom with an ensuite bath is perfect for guests. Upstairs, enjoy a spacious loft, a luxurious primary suite with a private bath and walk-in closet, plus 3 more bedrooms, 1 full baths, and a laundry room with built-in storage. Don’t miss out—schedule a showing before it's too late!
$590,000
7618 Fenn Way Indian Land, SC 29707
Open House:
Sunday, 12/1 1:00-3:00PM
- Type:
- Single Family
- Sq.Ft.:
- 2,794
- Status:
- NEW LISTING
- Beds:
- 4
- Lot size:
- 0.25 Acres
- Year built:
- 2021
- Baths:
- 3.00
- MLS#:
- 4199358
- Subdivision:
- Prestwick
ADDITIONAL INFORMATION
Welcome to 7618 Fenn Way in the highly sought-after Prestwick community of Indian Land, SC! This beautifully maintained 2021-built home offers 4 spacious bedrooms, including one on the main floor, and a versatile bonus room upstairs perfect for a playroom, home office, or media room. The open kitchen dazzles with quartz countertops, a tile backsplash, and flows seamlessly into a cozy living area—perfect for family gatherings. You’ll love the warm woodgrain vinyl plank flooring that stretches across the main level, adding style and durability. A formal dining room offers an elegant space for entertaining, while upstairs, the primary suite provides a peaceful retreat alongside two additional bedrooms. The oversized backyard offers endless potential for outdoor living, whether you envision a garden, play area, or patio space. With easy access to I-77 and 485, this home combines modern convenience with plenty of room to grow—an opportunity you don’t want to miss!
- Type:
- Townhouse
- Sq.Ft.:
- 2,050
- Status:
- Active
- Beds:
- 3
- Lot size:
- 0.05 Acres
- Year built:
- 2008
- Baths:
- 4.00
- MLS#:
- 4201832
- Subdivision:
- Cobblestone
ADDITIONAL INFORMATION
This charming 3-bedroom,3.5-bathroom townhome is nestled in a peaceful community,offering a serene environment with an abundance of mature tree canopies.The neighborhood has a quiet atmosphere with no through streets,ensuring minimal traffic.Enjoy the convenience of a community center and pool,perfect for relaxation and social gatherings.Located moments from shopping,dining,and local amenities, this home provides the perfect balance of tranquility and accessibility.The kitchen has JennAir appliances,granite countertops,bar seating as well as ample counter space and cabinetry.The primary bedroom and en-suite is located on the main floor with 2 add'l bedrooms and 2 full bathrooms located upstairs.The loft upstairs overlooks the main living area and can be used as a space that best fits your needs.Enjoy the private patio under the Pergola.The low maintenance living features included in the HOA(lawn care,pressure washing exterior,gutter cleaning,tree trimming,trash pickup,pool maintenance)
- Type:
- Townhouse
- Sq.Ft.:
- 2,390
- Status:
- Active
- Beds:
- 4
- Lot size:
- 0.07 Acres
- Baths:
- 4.00
- MLS#:
- 4201842
- Subdivision:
- The Ridge At Sugar Creek
ADDITIONAL INFORMATION
MLS#4201842 REPRESENTATIVE PHOTOS ADDED. February Completion! The Tahoe at Ridge at Sugar Creek is a beautifully designed 2-story townhome that combines functionality and modern style. From the rear 2-car garage, enter through a practical drop zone with a convenient half bath, leading into the open-concept kitchen and casual dining area that flows into a spacious gathering room. The first floor also features a luxurious owner’s suite with a dual-sink bathroom, a shower enclosure, and a generous walk-in closet, along with a well-placed laundry room. Upstairs, a versatile loft provides the perfect space for entertaining, complemented by three additional bedrooms, two full bathrooms, a dedicated study, and convenient storage, offering ample space for work, relaxation, and family living. Structural options added include: tray ceiling at owner's suite, ledge in owner's shower, study, and additional bedroom and bath upstairs.
- Type:
- Townhouse
- Sq.Ft.:
- 2,385
- Status:
- Active
- Beds:
- 4
- Lot size:
- 0.05 Acres
- Baths:
- 4.00
- MLS#:
- 4201838
- Subdivision:
- The Ridge At Sugar Creek
ADDITIONAL INFORMATION
MLS#4201838 REPRESENTATIVE PHOTOS ADDED. February Completion! The Telluride at Ridge at Sugar Creek is a 26’-wide, two-story townhome in Indian Land, SC, designed for comfort and versatility. The ground floor features a rear 2-car garage leading to a practical valet and half bath, transitioning into an open-concept kitchen, casual dining area, and a welcoming gathering room. A main-floor guest suite with a walk-in closet adds convenience and flexibility. Upstairs, a spacious study offers the perfect spot for a home office or gym, while the deluxe owner’s suite, two additional bedrooms, a full bath, and a conveniently located laundry room provide ample living space for modern lifestyles. Structural options added include: tray ceiling at owner's suite and study.
- Type:
- Single Family
- Sq.Ft.:
- 2,143
- Status:
- Active
- Beds:
- 2
- Lot size:
- 0.2 Acres
- Year built:
- 2007
- Baths:
- 2.00
- MLS#:
- 4195730
- Subdivision:
- Sun City Carolina Lakes
ADDITIONAL INFORMATION
Beautiful Willow Bend home on a corner lot in amenity-rich Sun City! Enter the home & you are greeted by ample natural light, crown molding, & wainscoting accents. Off of the foyer is the kitchen w/ granite counters, SS appliances (dishwasher 2021 & fridge 2022), an island w/ bar seating, a cabinet pantry, & a sunny breakfast nook w/ a built-in desk. Eat meals at the island bar, breakfast nook, or formal dining area! The open concept great room has a gas-log fireplace & flows into the spacious sunroom (w/ a lighted ceiling fan)! Primary suite has a tray ceiling, windows overlooking the backyard, & an en-suite bath w/ a soaking tub, glass shower, & a walk-in closet! The guest bedroom is great for overnight visitors, & the office w/ double doors provides the perfect spot for a home office or hobby room! Out back is the large paver patio w/ sitting walls & added landscaping. It offers the perfect spot to relax, host guests, or just to enjoy some fresh air! Come see this home today!
- Type:
- Single Family
- Sq.Ft.:
- 3,832
- Status:
- Active
- Beds:
- 3
- Lot size:
- 0.14 Acres
- Year built:
- 2006
- Baths:
- 3.00
- MLS#:
- 4200771
- Subdivision:
- Sun City Carolina Lakes
ADDITIONAL INFORMATION
Beautiful Sun City home waiting for your 55+ buyer. This home offers the best of both worlds: one level living in an active adult community but with all of the advantages of a larger multi-level home. Everything you need on the main level: primary bedroom, secondary bedroom, office, eat-in kitchen, great room, bright sunroom and adjoining deck. But downstairs you can benefit from a 3rd bedroom, a bonus room and three flex spaces currently being used as hobby and exercise rooms. Move-in ready with a neutral interior and tons of natural light from the expanse of windows across the back. The view is the real differentiator: private and wooded rear, guaranteeing hours of enjoyment as you grill and enjoy the outdoors from the large deck. 487 SF of storage in the basement. Newer HVAC equipment. This is an extremely active community where newcomers can easily participate in dozens of activities and meet new friends. Check out https://www.oursccl.com/ to learn more. Refrig/Wash/Dryer stay.
- Type:
- Single Family
- Sq.Ft.:
- 2,809
- Status:
- Active
- Beds:
- 4
- Lot size:
- 0.23 Acres
- Year built:
- 2013
- Baths:
- 3.00
- MLS#:
- 4200534
- Subdivision:
- Rosemont
ADDITIONAL INFORMATION
Ready to move in! This well-maintained 2-story home is situated in the desirable Rosemont neighborhood and ready for it's new owners! With 4 bedrooms all on the second floor, a downstairs office, and both dining room and breakfast nook attached directly to the kitchen- this home is as functional as it is beautiful. Upstairs you will find guest bedrooms and a large bonus/bedroom. Primary bedroom has two large walk-in closets. Bathroom has dual vanities, with shower & garden tub. Relax and entertain on the large paver patio overlooking a private fenced in back yard. Outside of the home the neighborhood offers a large community pool, club house, basketball, and tennis courts. Quick access to Ballantyne in NC and Fort Mill SC means you'll never run out of places to go! Rosemont sits right on Rt 160, and is approx. 1 mile from the 160/521 intersection that goes straight into Ballantyne with easy access to I-485.
- Type:
- Single Family
- Sq.Ft.:
- 3,032
- Status:
- Active
- Beds:
- 4
- Lot size:
- 0.27 Acres
- Year built:
- 2007
- Baths:
- 3.00
- MLS#:
- 4200541
- Subdivision:
- Fox Ridge
ADDITIONAL INFORMATION
Welcome to Fox Ridge's most popular floor plan, the Hillsborough! This elegant 4-bedroom, 3 full-bath home with an extra & spacious bonus room and main-level in-law suite will not disappoint! With FRESH PAINT throughout & NEW CARPET in all bedrooms, the new owners will feel right at home and won't have to lift a finger. The grand two-story foyer with a sweeping staircase, FRESHLY REFINISHED hardwood floors, and refined wainscoting creates a warm welcome. The open-concept kitchen, complete with granite countertops, upgraded cabinets, and a tile backsplash, flows seamlessly into the breakfast area and two-story great room with cozy fireplace. The huge and luxurious primary offers the perfect en-suite with a spa-like bath, vaulted ceilings, dual vanities, a garden tub, and an expansive walk-in closet. Located in one of Fort Mill's most desirable communities, this home is minutes from Ballantyne, convenient to Fort Mill and Indian Land, and all the best shopping and dining. Don't miss it!
- Type:
- Single Family
- Sq.Ft.:
- 2,164
- Status:
- Active
- Beds:
- 2
- Lot size:
- 0.16 Acres
- Year built:
- 2008
- Baths:
- 2.00
- MLS#:
- 4199416
- Subdivision:
- Sun City Carolina Lakes
ADDITIONAL INFORMATION
Beautiful Willow Bend home with a wooded view, brand new LVP floors throughout, & fresh paint in the main living areas! Enjoy cooking meals in the eat-in kitchen featuring SS appliances, granite counters, a large island w/ bar seating, a built-in desk area, & a breakfast nook! The open concept of the formal dining area, great room, and spacious sunroom provides lots of natural light and is great for entertaining! Plantation shutters on the sunroom windows add a touch of sophistication to this beautiful room! You'll also enjoy the coziness of the gas fireplace in the winter months. The primary suite at the rear of the home has a tray ceiling and an en-suite bathroom w/ dual vessel sinks, a soaking tub, a glass enclosed shower, & a walk-in closet. A den with French doors will make the perfect home office or hobby room! Relax on the rear deck while listening to the birds and enjoying the private, wooded view! Don't wait to come join the active-adult lifestyle in Sun City Carolina Lakes!
- Type:
- Single Family
- Sq.Ft.:
- 3,076
- Status:
- Active
- Beds:
- 4
- Lot size:
- 0.27 Acres
- Year built:
- 2020
- Baths:
- 3.00
- MLS#:
- 4200467
- Subdivision:
- Carrington
ADDITIONAL INFORMATION
Outstanding home in desirable Carrington neighborhood in Indian Land. Upgrades abound, including heavy crown molding & custom features throughout—elegant formal dining w/ tray accent ceiling & custom wainscoting. The 2-story great room is flooded with natural highlighted by light- floor-to-ceiling stone fireplace, built-in shelving & custom shiplap accents. Guest room w/full bath on main. The gourmet kitchen will bring out the inner chef with a dual fuel range, oversized island, and crave-worthy pantry. XL primary suite has a tray ceiling, spa-like bath & huge walk-in closet. 2 additional beds, a bath, a loft, and laundry complete the upstairs. The outdoor living space is to be noticed! Fenced-in yard with custom stamped concrete patio, pergola & built-in gas grill & firepit to make the most of entertaining and relaxation. Top-rated schools and minutes to shopping & dining. This home is sure to delight!
- Type:
- Single Family
- Sq.Ft.:
- 1,753
- Status:
- Active
- Beds:
- 4
- Lot size:
- 0.24 Acres
- Year built:
- 2006
- Baths:
- 3.00
- MLS#:
- 4193064
- Subdivision:
- Legacy Park
ADDITIONAL INFORMATION
2006, new condition, 4 bedroom, 2.5 bath home with sought after master bedroom on main level with walk-in closet / spacious primary bath, Home located in Legacy Park community just over the SC line, minutes from Ballantyne,( must visit The Ballantyne Bowl), shopping, restaurants, Hwys. Great room w/gas fireplace & new LVP flooring throughout main level. Kitchen has new quartz countertops, tile backsplash, SS appliances, pantry & lots of cabinet space with soft close cabinets. Home has recently been painted inside & upgraded newer carpet. Large secondary bedrooms upstairs - one w large walk-in closet & closet system (could be 2nd Primary Bedroom). Spacious full bath upstairs. Laundry closet downstairs. Fenced yard , tree lined for privacy, flat, patio, perfect for entertaining.2 car oversized garage, HVAC replaced 2017, seller replaced PEX plumbing with NEW PVC, home is just blocks from amenities , pool, club house , playground , etc. low taxes, great schools! Home is move-in ready.
Open House:
Saturday, 11/30 12:00-4:00PM
- Type:
- Single Family
- Sq.Ft.:
- 1,803
- Status:
- Active
- Beds:
- 3
- Lot size:
- 0.14 Acres
- Year built:
- 2008
- Baths:
- 2.00
- MLS#:
- 4172959
- Subdivision:
- Cobblestone
ADDITIONAL INFORMATION
This beautifully updated 1-story home offers 3 bedrooms, 2 bathrooms, and breathtaking pond views in the desirable Cobblestone community. With 10-foot ceilings and crown molding throughout, the home exudes elegance and space. Hardwood floors run seamlessly through the living areas, complementing the aesthetic. The kitchen has been fully updated with granite countertops, over-cabinet lighting, and an oversized sink, perfect for both cooking and entertaining.Additional features include a Nest thermostat, updated laundry room with cabinetry, and custom wood shelving in all closets. Don't miss the sunroom perfect for your morning coffee! The freshly painted interior enhances the home’s bright and welcoming atmosphere. Outside, enjoy a peaceful retreat with a 3-tier fountain and Charleston natural stone garden walls, adding charm and tranquility to the landscape. This is a rare find—schedule your showing today and experience the best of Cobblestone living!
- Type:
- Land
- Sq.Ft.:
- n/a
- Status:
- Active
- Beds:
- n/a
- Lot size:
- 0.54 Acres
- Baths:
- MLS#:
- 4176632
- Subdivision:
- Longbrooke
ADDITIONAL INFORMATION
Schedule a viewing of this .54 acre Lot (#5) TODAY! Step into a world of unparalleled luxury and exclusivity. Discover the ultimate living experience in the prestigious, gated community of Longbrooke. This is where your custom dream home can take shape, nestled in a tranquil setting of breathtaking natural beauty. Enjoy easy access to top-rated schools, upscale shopping, and fine dining right within the community. This prime lot offers you the perfect canvas to design and build your custom dream home in a community celebrated for its magnificent new European-style architecture and timeless, striking landscapes.
- Type:
- Single Family
- Sq.Ft.:
- 1,414
- Status:
- Active
- Beds:
- 2
- Lot size:
- 0.12 Acres
- Year built:
- 2006
- Baths:
- 2.00
- MLS#:
- 4199845
- Subdivision:
- Sun City Carolina Lakes
ADDITIONAL INFORMATION
Stunning Pine Spring home w/unmatched location! Located on a private, wooded lot & within walking distance to Amenity Center, Restaurants, Retail, Medical & more! Warmth greets you as you step into the open great room w/gas log FP & custom built-in shelving w/ recessed lights. Upgraded kitchen w/SS appliances, granite countertops, tile backsplash, custom painted cabinets, hardwood floor & breakfast nook. Owner's suite features bath w/dual sink vanity, glass enclosed shower & spacious walk-in closet. 2nd bedroom at front of home w/access to full bath, ideal for guests. Study is off foyer, great for home office or hobby room. Relax on the private screened-in porch w/tile floor, ceiling fan & sunshades overlooking patio & wooded fenced backyard. 2 car garage w/ wall-mounted shelves, storage cabinets & workbench. Enjoy Sun City's resort-style amenities including golf course, indoor & outdoor pools, sport courts, gym, clubhouse & walking trails. Hurry because this home will not last long!
- Type:
- Single Family
- Sq.Ft.:
- 3,297
- Status:
- Active
- Beds:
- 2
- Lot size:
- 0.25 Acres
- Year built:
- 2010
- Baths:
- 3.00
- MLS#:
- 4199744
- Subdivision:
- Sun City Carolina Lakes
ADDITIONAL INFORMATION
Stunning One -of-a-kind Dual Split Primary! One features tray ceiling, dual sinks, garden tub, glass shower and custom walk-in closet with built-ins. The Second Primary Suite just as lovely features a toilet plus a bidet, double vanities, glass shower and large custom walk-in closet. Wonderful Gourmet Kitchen boasts Bosch Appliances; Gas Cooktop, Wall Oven plus Wall Microwave (both convection), Center Island and a 2-level Breakfast Bar. Exquisite Floor Plan open to Kitchen, Breakfast Area, Dining Room, Living Room and Den with Pre-finished Hardwoods throughout, Solar Tubes and Gas Fireplace in Living Room. And the Best..... a Beautiful 4 Season Room you'll never want to leave with sliders to Private Outdoor Patio. The 2-car garage is nice and clean with epoxy floors. Front Office/Flex/Hobby Room could serve as room for Guest when needed. Truly a Spectacular Home!!
Andrea Conner, License #298336, Xome Inc., License #C24582, [email protected], 844-400-9663, 750 State Highway 121 Bypass, Suite 100, Lewisville, TX 75067

Data is obtained from various sources, including the Internet Data Exchange program of Canopy MLS, Inc. and the MLS Grid and may not have been verified. Brokers make an effort to deliver accurate information, but buyers should independently verify any information on which they will rely in a transaction. All properties are subject to prior sale, change or withdrawal. The listing broker, Canopy MLS Inc., MLS Grid, and Xome Inc. shall not be responsible for any typographical errors, misinformation, or misprints, and they shall be held totally harmless from any damages arising from reliance upon this data. Data provided is exclusively for consumers’ personal, non-commercial use and may not be used for any purpose other than to identify prospective properties they may be interested in purchasing. Supplied Open House Information is subject to change without notice. All information should be independently reviewed and verified for accuracy. Properties may or may not be listed by the office/agent presenting the information and may be listed or sold by various participants in the MLS. Copyright 2024 Canopy MLS, Inc. All rights reserved. The Digital Millennium Copyright Act of 1998, 17 U.S.C. § 512 (the “DMCA”) provides recourse for copyright owners who believe that material appearing on the Internet infringes their rights under U.S. copyright law. If you believe in good faith that any content or material made available in connection with this website or services infringes your copyright, you (or your agent) may send a notice requesting that the content or material be removed, or access to it blocked. Notices must be sent in writing by email to [email protected].
