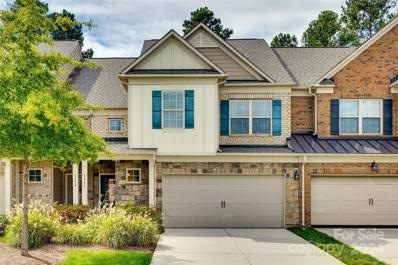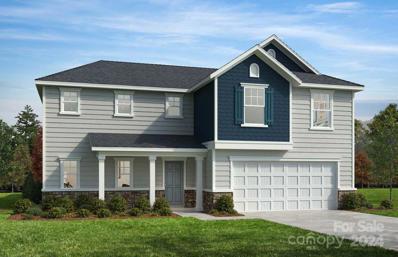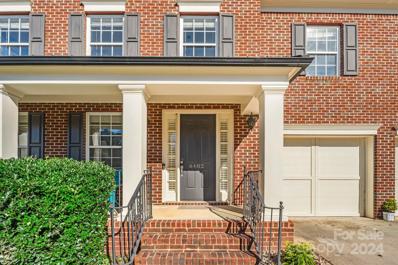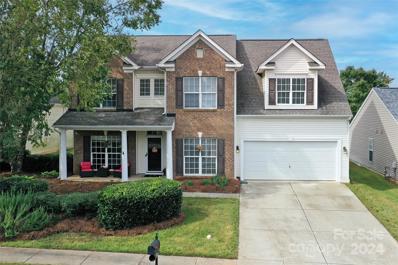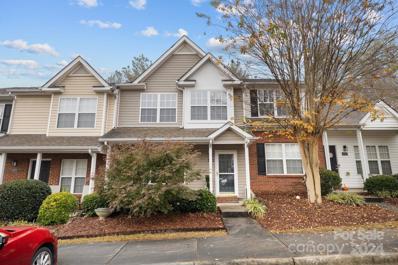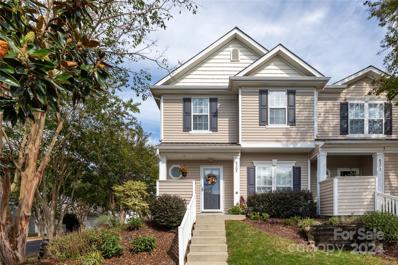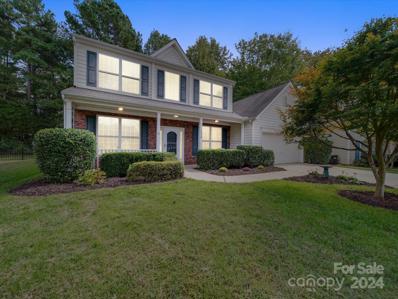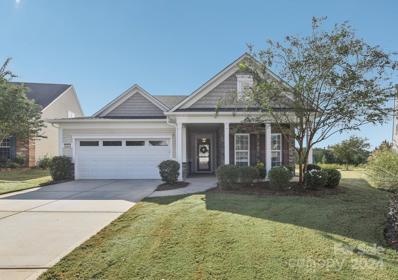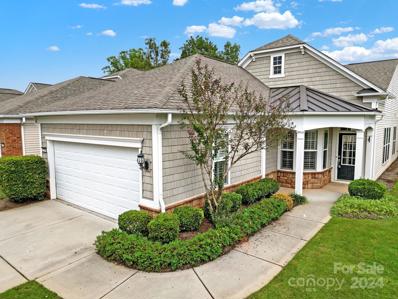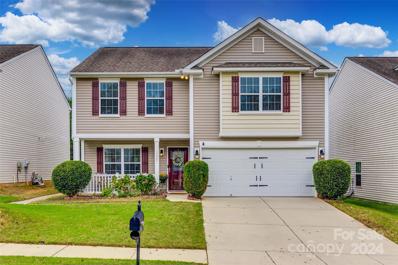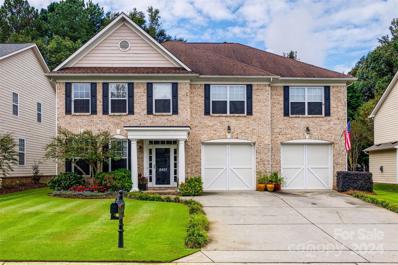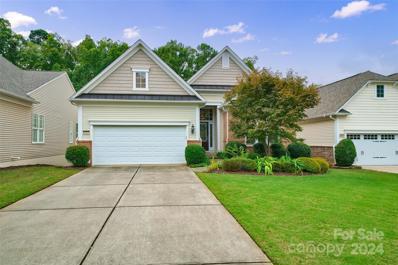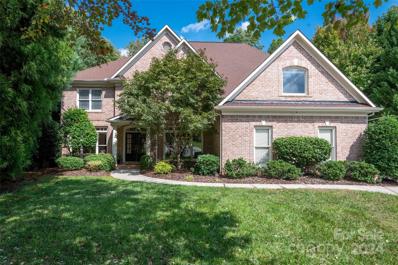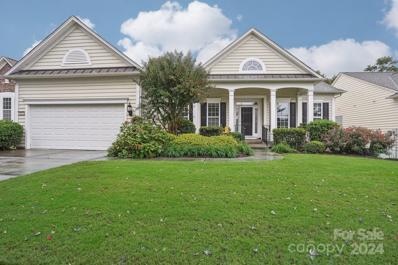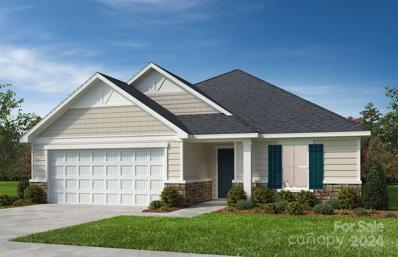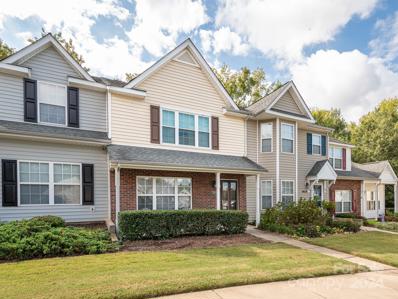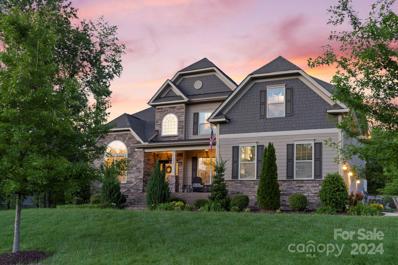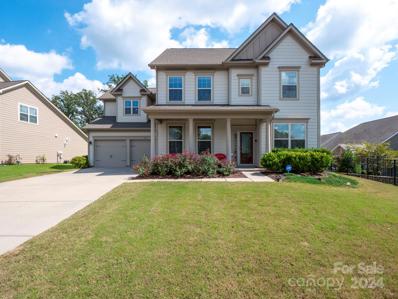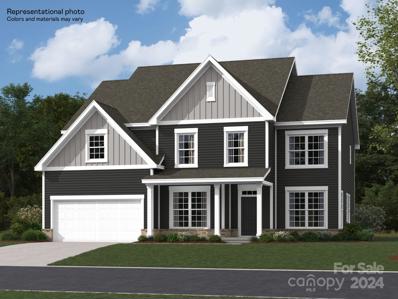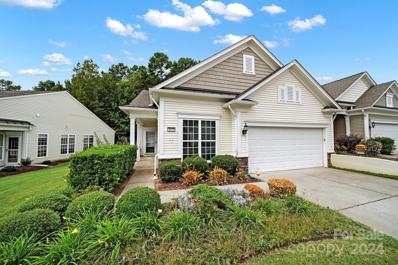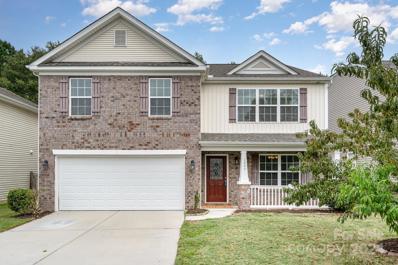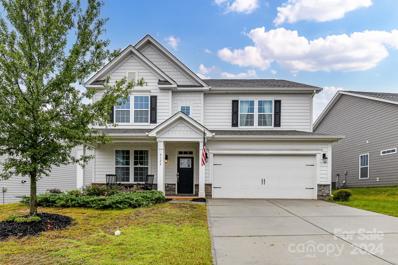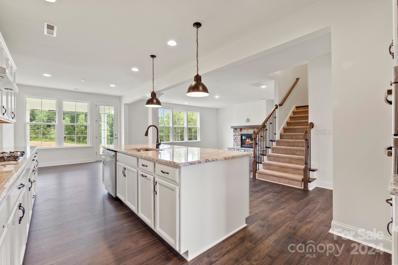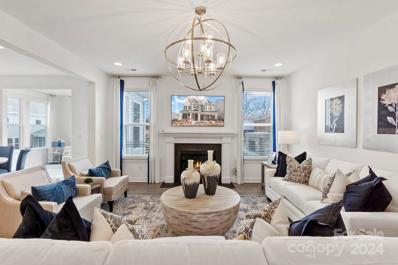Fort Mill SC Homes for Rent
- Type:
- Townhouse
- Sq.Ft.:
- 1,953
- Status:
- Active
- Beds:
- 3
- Lot size:
- 0.07 Acres
- Year built:
- 2018
- Baths:
- 3.00
- MLS#:
- 4152258
- Subdivision:
- Bridgemill
ADDITIONAL INFORMATION
Welcome HOME to this GORGEOUS townhome in sought-after community of Bridgemill! Features brick exterior & 2 car garage! Wide plank flooring throughout 1st floor. Gorgeous upgraded kitchen; quartz counter-tops, stainless steel appliances, walk-in pantry, spacious breakfast bar & upgraded light fixtures offers an ideal blend of comfort, style, & convenience. Charming covered front porch & open floor plan; creating a seamless & modern flow. Cozy stone gas fireplace to enjoy the ambiance. Upstairs you'll find your Owner's Suite w/ spacious walk in Closet, quartz dual vanities & an enlarged walk-in shower. Along w/ 2 additional bedrooms & a loft; ample space for family, guests, or home office! Private back patio; fenced yard backing to a serene wooded border, offering unparalleled privacy! Bridgemill is known for its amenities including 2 pools, tennis courts, club house, fitness center, 3 playgrounds, walking trails, basketball & volleyball courts & lots of neighborhood activities!
- Type:
- Single Family
- Sq.Ft.:
- 2,939
- Status:
- Active
- Beds:
- 4
- Lot size:
- 0.24 Acres
- Baths:
- 4.00
- MLS#:
- 4188072
- Subdivision:
- Wilson Creek
ADDITIONAL INFORMATION
Beautiful Primary Bedroom at Main Floor home in a New Community with Pool, Cabana, Playground and walking trails! All of our homes are designed to be Energy Star Certified. This spacious 4 bedrooms 3.5 bath property offers the perfect blend of elegance and charm. You will have a den with double doors, powder room, open floor plan with plenty of windows. Gourmet kitchen is well appointed with stainless appliances which include a gas cooktop, large kitchen island and 42-inch cabinets. 9Ft ceilings throughout 1st and 2nd floor. This home also offers a large loft, large bedrooms, beautiful open spaces, covered porch at rear and at the front of the home.
- Type:
- Single Family
- Sq.Ft.:
- 5,275
- Status:
- Active
- Beds:
- 5
- Lot size:
- 0.25 Acres
- Year built:
- 2006
- Baths:
- 5.00
- MLS#:
- 4189514
- Subdivision:
- Bridgemill
ADDITIONAL INFORMATION
Welcome to this exquisite John Wieland-built home, perfectly situated on a private wooded lot. Offering an exceptional blend of elegance, comfort, and resort-style living. Upon entering, you're greeted by a spacious foyer, with an office to your left—ideal for remote work or personal projects—and a formal dining room accented with elegant molding, perfect for hosting gatherings and special occasions. The heart of the home is the chef’s kitchen, featuring a large island designed for casual dining and socializing. Flowing seamlessly from the kitchen is a cozy breakfast area and a bright, open family room. This space boasts a gas-log fireplace with custom built-ins, creating a warm and inviting environment for both everyday living and entertaining. Located in the sought-after Bridgemill community, this home offers more than just a place to live—it provides access to a lifestyle.
- Type:
- Single Family
- Sq.Ft.:
- 2,747
- Status:
- Active
- Beds:
- 4
- Lot size:
- 0.18 Acres
- Year built:
- 2004
- Baths:
- 3.00
- MLS#:
- 4189409
- Subdivision:
- Clairemont
ADDITIONAL INFORMATION
SO MANY UPGRADES! This impeccably maintained home w/multigenerational living option is in a prime location & has all the major updates done for you. Minutes to schools, and loads of retail including a new Target and Costco to be completed in 2025/26. Home has newly carpeted upstairs (Oct 2024), 4 total bedrooms, 1 bedroom on the main w/full bath, 3 additional bedrooms upstairs w/an expansive bonus room & upstairs laundry. The entire downstairs has LVP flooring (July2022), updated paint colors, a bright sunroom, dining room & Office. Large flat beautifully landscaped fenced back yard & expanded patio. Solar panels installed in 2023 are completely paid and properly sized (8.9 KW) for low electric consumption. A/C condensers and furnaces have been recently replaced and home has a whole water filtration system. This is a truly turn-key home that needs NOTHING.
- Type:
- Townhouse
- Sq.Ft.:
- 1,349
- Status:
- Active
- Beds:
- 2
- Year built:
- 2011
- Baths:
- 2.00
- MLS#:
- 4189270
- Subdivision:
- Sun City Carolina Lakes
ADDITIONAL INFORMATION
Welcome to easy living in this bright and spacious single-story townhome, nestled in the desirable 55+ community of Sun City Carolina Lakes in Lancaster, SC. This 2-bedroom, 2-bath home boasts an open floor plan flooded with natural light, perfect for relaxed living and entertaining. Enjoy peaceful mornings in the screened-in back patio overlooking a private backyard. As part of this vibrant community, you’ll have full access to world-class amenities, including a golf course, tennis courts, indoor/outdoor pools, fitness center, walking trails, and more. Embrace an active lifestyle with social clubs, dining, and endless opportunities just steps away.
- Type:
- Townhouse
- Sq.Ft.:
- 1,315
- Status:
- Active
- Beds:
- 3
- Lot size:
- 0.02 Acres
- Year built:
- 2004
- Baths:
- 3.00
- MLS#:
- 4182997
- Subdivision:
- Windsor Trace
ADDITIONAL INFORMATION
Much sought after Windsor Trace three bedroom, two and a half bath town home. Large family room / dining area, kitchen featuring island, plenty of cabinet space and laundry room. Kitchen leads to a privately situated outdoor patio. Conveniently located at the front of the neighborhood (for easy ingress / egress) and just across from the pool. Accessible to one of the fastest growing areas anywhere (including MUSC Medical Center breaking ground adjacent to Windsor Trace) in 2025. Recreational facilities, restaurants, professional services and other shopping opportunities nearby while only minutes from Uptown Charlotte.
- Type:
- Townhouse
- Sq.Ft.:
- 1,551
- Status:
- Active
- Beds:
- 2
- Lot size:
- 0.04 Acres
- Year built:
- 2003
- Baths:
- 3.00
- MLS#:
- 4188776
- Subdivision:
- Arlington
ADDITIONAL INFORMATION
Welcome home to easy living & convenience in this charming townhome in popular Arlington! Step inside to the spacious and light filled living space featuring new flooring and a seamless flow from the cozy dining space, to the large den. The kitchen with breakfast bar overlooks the living area and has ss appliances, granite counters and large pantry. A private home office and 1/2 bath are also located on the main level. Upstairs you'll find two generously sized primary bedrooms, each with walk-in closets and en-suite bathrooms which makes it excellent for guests or a roommate. Enjoy relaxing on the patio which features lovely tree-lined views and a premium feature of the large green space located behind the townhome. HVAC replaced in 2023, new hot water heater in 2024. Arlington is a great community w/ sidewalk lined streets, pool, clubhouse, gym, dog parks and more. All this just minutes from shopping, restaurants, and the new Ballantyne Bowl! Don't miss this beautiful home!
- Type:
- Single Family
- Sq.Ft.:
- 2,535
- Status:
- Active
- Beds:
- 5
- Lot size:
- 0.37 Acres
- Year built:
- 2001
- Baths:
- 3.00
- MLS#:
- 4189119
- Subdivision:
- Legacy Park
ADDITIONAL INFORMATION
This cul-de-sac home offers an expansive covered front porch, abundance of natural light and open floor plan that flows with ease. Enter the foyer to the dining room and a second living/office space. This leads to the expansive great room with gas fireplace connecting to the kitchen with granite counters and tiled backsplash opening to breakfast area. The sunroom provides an additional 360 square feet and has a heater and ceiling fan. The primary on the main level boasts a tray ceiling, sitting area and en suite bath with dual vanity, whirlpool tub, shower and walk in closet. Laundry and powder room also on main. The upper level offers four additional bedrooms and another full bath. The home has lots of outstanding details including architectural detailing, crown molding, abundance of storage including under the stairs, newly installed carpet and 310 square foot site built workshop with electricity and fenced backyard. New roof 10/11/24. Community pool and amenities down the street.
- Type:
- Single Family
- Sq.Ft.:
- 3,060
- Status:
- Active
- Beds:
- 4
- Lot size:
- 0.23 Acres
- Year built:
- 2015
- Baths:
- 3.00
- MLS#:
- 4186918
- Subdivision:
- Sun City Carolina Lakes
ADDITIONAL INFORMATION
Must-see Tifton Walk loft home on a cul-de-sac lot, offering maximized living space in a 4BD/3BA design! Lots of upgrades including added shelving in the den & loft, a barn door, crown molding throughout, recessed lighting, rear paver patio w/ a built-in gas line, golf cart plug, & much more! The kitchen has SS appliances, a gas range, large island w/ a breakfast bar, granite counters, & a corner pantry w/ Elfa shelving. The open floor plan offers a spacious great room, a bright & cheery sunroom, a den/4th bedroom, a formal living/dining room, & a main-level laundry room w/ added cabinetry. The loft offers a large bonus room (great for hobbies or working out) plus an additional bed & bath. The screened porch and back patio overlooks the private view of the woods- the perfect spot to watch the sunset! 2-car garage w/ epoxy floors. Come be a part of the active-adult lifestyle in Sun City!
- Type:
- Single Family
- Sq.Ft.:
- 1,414
- Status:
- Active
- Beds:
- 2
- Lot size:
- 0.15 Acres
- Year built:
- 2007
- Baths:
- 2.00
- MLS#:
- 4188145
- Subdivision:
- Sun City Carolina Lakes
ADDITIONAL INFORMATION
Don't miss your chance at this move-in ready Pine Spring home w/ a screened porch & rear patio w/ a private view! Features include an office w/ built-in shelving, plantation shutters throughout the entire home, neutral paint, & prefinished wood flooring in the main living areas! The kitchen at the rear of the home boasts SS appliances, double door pantry w/ melamine shelving, & a breakfast nook! You can also eat meals in the dining area that sits just off the great room. Through the sliding doors of the kitchen is the peaceful screened porch w/ access to the rear paver patio. It offers a private view overlooking the trees! Relax in the primary bedroom, w/ an en-suite bath featuring a dual sink vanity, glass shower, & a walk-in closet w/ melamine shelving. A guest bedroom & hallway bath are perfect for out of town visitors. Don't wait to come join the active-adult lifestyle of Sun City & enjoy resort style amenities every day! Great location to shopping, restaurants, & medical centers!
- Type:
- Single Family
- Sq.Ft.:
- 2,275
- Status:
- Active
- Beds:
- 4
- Lot size:
- 0.14 Acres
- Year built:
- 2009
- Baths:
- 3.00
- MLS#:
- 4185905
- Subdivision:
- Reid Pointe
ADDITIONAL INFORMATION
Charming home conveniently located between Fort Mill and Ballantyne. Step inside and you will be greeted by the spacious dining room. The kitchen features tile floor, tile backsplash and granite counter tops. Center island w/ granite and accented w/ beadboard. Kitchen opens to the great room w/ gas fireplace, and ceiling fan. Crown molding through main floor. Hardwood on staircase. Upstairs boasts a large primary ensuite w/ vaulted ceiling, ceiling fan and private bath w/ separate shower and garden tub, & spacious walk-in closet. 3 additional secondary bedrooms -all with walk-in closets share a hall bath. NEW carpet in two of the secondary bedrooms. NEW neutral paint throughout the main living areas. Spacious fenced backyard w/ a garden - just waiting for a gardener's special touch! Extended patio - perfect for enjoying your morning coffee or entertaining. Reid Pointe features sidewalks, community pool - Convenient to shopping, restaurants and entertainment.
- Type:
- Single Family
- Sq.Ft.:
- 4,081
- Status:
- Active
- Beds:
- 4
- Lot size:
- 0.21 Acres
- Year built:
- 2004
- Baths:
- 4.00
- MLS#:
- 4185917
- Subdivision:
- Bridgemill
ADDITIONAL INFORMATION
Nestled in the beautiful community of Bridgemill,this single-owner home is designed for practicality and efficiency. The main level offers a home office,durable wood floors, and abundant natural light,creating a spacious yet cozy living space.The kitchen is a chef's dream,featuring an expansive island with plenty of seating,a walk-in pantry w/ a built-in ice maker,and high-end features such as recycled glass quartz countertops,a glass tile backsplash,and a gas range.The second level boasts a bonus area w/ additional soundproofing and LVP flooring,making it the perfect hangout space.Each secondary bedroom has direct access to a bath. The primary suite is enormous,and the primary bath is an actual spa experience w/ a recently upgraded walk-in shower and a 3-person infrared sauna(plumbing for a tub is still under the sauna).The outdoor space for this home is stunning;you can relax under the pitched roof pergola while listening to the water feature or enjoy a night around a cozy fire.
- Type:
- Single Family
- Sq.Ft.:
- 4,043
- Status:
- Active
- Beds:
- 3
- Lot size:
- 0.2 Acres
- Year built:
- 2007
- Baths:
- 3.00
- MLS#:
- 4184536
- Subdivision:
- Sun City Carolina Lakes
ADDITIONAL INFORMATION
If you are looking for that perfect home in a 55+ community w/an active-adult lifestyle look no further. Nestled at the end of a quiet cul-de-sac this waterfront home offers a tranquil & serene backyard which can be enjoyed whether you are sitting in the spacious sunroom located at the back of the home or on the deck or patio. Inside, the home has an inviting open floor plan with hardwoods on the main level. Kitchen has antique white cabinets, center island, granite ctops, ss appliances, gas oven. There is a flex space on the main level that can be used as an office or a den. The primary and a secondary bed together with 2 full baths are on this level. Downstairs is the large finished basement with tons of storage. Here you will also find the 3rd bed & full bath. The remaining rooms offer endless possibilities - craft room, movie room, office, gym. This community has so much to offer - golf course, clubhouse, fitness center, pools, tennis, walking trails, and more. Don't wait!
- Type:
- Single Family
- Sq.Ft.:
- 4,373
- Status:
- Active
- Beds:
- 5
- Lot size:
- 0.65 Acres
- Year built:
- 2004
- Baths:
- 4.00
- MLS#:
- 4186175
- Subdivision:
- Bridgehampton
ADDITIONAL INFORMATION
Stately brick front home w/ 3 car garage in sought-after neighborhood w/ resort-style amenities nestled on a wooded cul de sac lot. Backyard features screened porch & built-in stone gas grill for outdoor entertaining. Bright 2 story great room w/ cozy gas fireplace & wooded views. Gourmet kitchen features granite countertops & island w/ gas cooktop. Recent updates include new carpet, lighting & fresh paint. Primary suite is a peaceful retreat, featuring 2 walk-in closets & spacious bath w/ 2 vanities & garden tub. A bedroom w/ full bath is conveniently located on the main floor, ideal for guests or multigenerational living. 3rd floor bonus room offers plenty of space for game room, media center, or playroom. Access to resort-style amenities including pool, tennis courts, fitness & clubhouse. Premiere location bordering Ballantyne w/ low SC taxes.
- Type:
- Single Family
- Sq.Ft.:
- 4,074
- Status:
- Active
- Beds:
- 3
- Lot size:
- 0.18 Acres
- Year built:
- 2008
- Baths:
- 3.00
- MLS#:
- 4182640
- Subdivision:
- Sun City Carolina Lakes
ADDITIONAL INFORMATION
Bluffton Cottage w/fully finished basement on a private, wooded lot with the golf course just beyond the trees! Inviting covered front porch with beautiful landscaping. Features include newer HVAC units, hardwood floors throughout the main living areas, gourmet kitchen w/stainless steel appliances, built-ins cabinets in the office, great room, & basement, a spacious sunroom, and a Trex deck w/ an electric awning that overlooks the woods! The fully finished basement features a large recreation room, flex space, a kitchenette, an additional bedroom & bathroom, and a large storage room w/ metal shelving. Stairmaster chair lift for convenience or seller can remove. Enjoy the serenity of the woods & landscaping from the main level deck or from the extended paver patio, which features a stone sitting wall. Don't miss this opportunity to come join the active-adult lifestyle in this premier 55+ community! Golf cart included in purchase w/acceptable offer!
- Type:
- Single Family
- Sq.Ft.:
- 2,074
- Status:
- Active
- Beds:
- 4
- Lot size:
- 0.16 Acres
- Baths:
- 2.00
- MLS#:
- 4187687
- Subdivision:
- Wilson Creek
ADDITIONAL INFORMATION
This beautiful 1 story/ranch home is located in our newest community offering walking trails, future Pool, cabana, and playground. This home offers 4 bedrooms and 2 baths as well as a large kitchen with an island, stainless appliances which include, gas range, microwave and dishwasher. Great storage is available with our 42" cabinets, plenty of drawer space and pantry, backsplash, quartz and great lighting throughout. This home also includes a deluxe primary bath with tiled walk-in shower. Our homes are designed to be Energy Star Certified, with cement siding, radiant barrier OSB, low VOC paint as well as Architectural Shingles. Don't miss out on this great home located in Indian Land SC, with low SC taxes, shopping, restaurants, parks steps away and an easy quick commute to Ballantyne's Bowl shopping and dining, Blakeney and I-485. Visit us today to learn more and get started.
- Type:
- Townhouse
- Sq.Ft.:
- 1,398
- Status:
- Active
- Beds:
- 2
- Lot size:
- 0.02 Acres
- Year built:
- 2006
- Baths:
- 3.00
- MLS#:
- 4184598
- Subdivision:
- Hanover
ADDITIONAL INFORMATION
You won't want to miss this gem located in the heart of Indian Land and the popular Hanover community - known for convenient access to shopping, dining, and top-rated schools. This adorable and well maintained home boasts an open floor plan that seamlessly blends spacious living areas, ideal for relaxing or hosting friends and family. Step out to the recently updated back deck, where you can unwind in a serene, wooded backyard—a perfect private retreat for reading, grilling, and unwinding. If you love entertainment, you'll be just minutes to RedStone and the brand new CrossRidge Center and it's plethora of shopping and entertainment options in a 190 acre mixed use development. Don’t miss your opportunity to call this inviting property home!
$1,100,000
5079 Barcroft Drive Indian Land, SC 29707
- Type:
- Single Family
- Sq.Ft.:
- 4,618
- Status:
- Active
- Beds:
- 4
- Lot size:
- 0.86 Acres
- Year built:
- 2018
- Baths:
- 5.00
- MLS#:
- 4186242
- Subdivision:
- Brentwood
ADDITIONAL INFORMATION
Discover the epitome of luxury living in this exceptional Brentwood residence, set on a beautifully landscaped corner lot in Indian Land. This distinguished home offers 4 spacious bedrooms, 3.5 bathrooms, and abundant storage, thoughtfully designed for comfort and style. Dual primary suites provide lavish en-suite bathrooms, each featuring separate tubs and showers, granite countertops, and custom walk-in closets with upgraded systems. Throughout, high-end finishes abound, from coffered ceilings in the living room to the elegant two-sided fireplace shared with the sunroom. The gourmet kitchen, a chef’s delight, boasts premium countertops, backsplash, cabinetry, and top-tier appliances, complete with a second prep sink. Step outside to your private retreat—a backyard crafted for entertaining, featuring a large deck, heated saltwater pool with hot tub, firepit, and a covered seating area. Embrace the finest in luxury living and make this exquisite home yours!
- Type:
- Single Family
- Sq.Ft.:
- 2,869
- Status:
- Active
- Beds:
- 5
- Lot size:
- 0.33 Acres
- Year built:
- 2018
- Baths:
- 4.00
- MLS#:
- 4187231
- Subdivision:
- The Retreat At Rayfield
ADDITIONAL INFORMATION
Welcome to your dream home in the highly sought-after Retreat at Rayfield community! This stunning residence features five spacious bedrooms and three full baths, making it perfect for families or hosting guests. Enjoy an open floor plan bathed in natural light, showcasing beautiful, modern quartz countertops and a massive kitchen island—ideal for entertaining. Step outside to a generous 1/3 acre backyard, perfect for outdoor gatherings or a quiet retreat. Take advantage of amazing community amenities, including a huge pool with splashpad, playground, clubhouse, and fitness center. Located within excellent Indian Land schools and benefiting from low Lancaster County taxes, this home offers the perfect blend of comfort and convenience. Enjoy easy access to Waxhaw, Ballantyne, Fort Mill, and Rock Hill. Don't miss your chance to experience the lifestyle you've been dreaming of!
- Type:
- Single Family
- Sq.Ft.:
- 3,650
- Status:
- Active
- Beds:
- 4
- Lot size:
- 0.23 Acres
- Year built:
- 2024
- Baths:
- 4.00
- MLS#:
- 4186451
- Subdivision:
- Harris Mill
ADDITIONAL INFORMATION
Brand new neighborhood! Harris Mill is in a great location. Close to shops and restaurants. This new two-story home is a family-friendly haven. The first floor features an open-plan family room, kitchen, and nook for shared moments, a formal living and dining room for great parties, a den for quiet reading, and a patio for starlight suppers. Upstairs are a versatile bonus room, three secondary bedrooms with walk-in closets, and an owner’s suite with two walk-in closets. Come see us today.
- Type:
- Townhouse
- Sq.Ft.:
- 1,393
- Status:
- Active
- Beds:
- 2
- Lot size:
- 0.1 Acres
- Year built:
- 2009
- Baths:
- 2.00
- MLS#:
- 4181825
- Subdivision:
- Sun City Carolina Lakes
ADDITIONAL INFORMATION
Move-in ready, end-unit Muirfield Villa w/ brand new LVP flooring, carpet, & fresh paint! This villa has 2 bedrooms, 2 bathrooms, a den area, & a screened porch that leads to the back deck. You'll immediately notice the prominent crown molding & wainscoting accents! Use the den as a home office or 2nd living space! The great room offers lots of natural light & ample space for easy living. Cook meals in the kitchen with the SS appliances, and enjoy your dinner at the bar or in the dining nook! The primary bedroom features carpet and a bathroom w/ a dual-sink vanity, a glass enclosed shower, & a walk-in closet. Unwind in the screened porch or on the rear deck while enjoying the wooded view! Don't miss out on this adorable villa with great location to the front entrance, shopping center, & restaurants. Come join the active adult lifestyle that Sun City has to offer, including a golf course, 2 amenity centers, tennis & pickleball courts, pools, & so much more!
- Type:
- Single Family
- Sq.Ft.:
- 2,546
- Status:
- Active
- Beds:
- 4
- Lot size:
- 0.13 Acres
- Year built:
- 2013
- Baths:
- 3.00
- MLS#:
- 4179806
- Subdivision:
- Reid Pointe
ADDITIONAL INFORMATION
Welcome to Reid Pointe, a sought-after community nestled in the heart of Indian Land, South Carolina. This charming neighborhood offers a perfect blend of suburban tranquility and modern convenience. This beautifully crafted 4 bedroom home boasted a spacious primary with fenced in backyard. Residents of Reid Pointe enjoy a friendly, close-knit atmosphere with access to top-rated schools, nearby shopping centers, and a variety of dining options. The community features well-maintained sidewalks, peaceful streets, community pool and green spaces ideal for outdoor activities. With its proximity to major highways close to the vibrant city of Charlotte, Reid Pointe provides the ideal location for those seeking a serene lifestyle without sacrificing accessibility. Don’t miss the opportunity to call this delightful neighborhood home!
- Type:
- Single Family
- Sq.Ft.:
- 3,227
- Status:
- Active
- Beds:
- 5
- Lot size:
- 0.15 Acres
- Year built:
- 2021
- Baths:
- 4.00
- MLS#:
- 4185184
- Subdivision:
- Avondale
ADDITIONAL INFORMATION
Welcome Home to this beautiful 5 bedroom/4 bath home in sought after Avondale! The inviting front porch, open and functional floorplan, upgraded lighting, and freshly painted interior will make you fall in love. Entertain in the formal dining room which leads to gorgeous designer kitchen w/gas cooktop, stainless appliances, large center island, butlery and walk in pantry. Open to the kitchen is a bright breakfast nook and spacious living room w/ beautiful stone surround gas fireplace. Main floor bedroom & full bath, plus drop zone, and attached 2 car garage. Upper-level boasts oversized primary suite with sitting area, large walk in closet, tub and dual vanities. 3 generously sized bedrooms & an additional 2 full baths and laundry room complete the upstairs. Lovely fenced yard and extended patio area for you to relax and entertain. Resort-style amenities include clubhouse, fitness center, pool, and playground! Short drive to Ballantyne for premier shopping, dining, and entertainment.
- Type:
- Single Family
- Sq.Ft.:
- 3,725
- Status:
- Active
- Beds:
- 5
- Lot size:
- 0.25 Acres
- Year built:
- 2024
- Baths:
- 5.00
- MLS#:
- 4184385
- Subdivision:
- The Estates At Sugar Creek
ADDITIONAL INFORMATION
MLS#4184385 REPRESENTATIVE PHOTOS ADDED. April Completion! The Kenilworth plan at Estates at Sugar Creek warmly embraces you with its open-concept first floor, where a generous gathering room seamlessly flows into a gourmet kitchen. The kitchen is a delight, featuring a large walk-in pantry and a food prep island that's perfect for hosting gatherings of any size. Just off the foyer, you'll find a cozy, secluded study. A main floor guest suite is conveniently located near the kitchen, offering both you and your guests a touch of privacy. As you move upstairs, you’ll discover a welcoming game room, three additional bedrooms, a handy laundry room, and a spacious owner's suite—a serene retreat for relaxing after a busy day. Ample storage throughout the home helps keep everything organized and clutter-free. Structural options added include: study in place of a flex room, sunroom, gourmet kitchen, and shower in place of a bath to bathroom 3.
- Type:
- Single Family
- Sq.Ft.:
- 3,072
- Status:
- Active
- Beds:
- 5
- Lot size:
- 0.24 Acres
- Baths:
- 4.00
- MLS#:
- 4183974
- Subdivision:
- The Estates At Sugar Creek
ADDITIONAL INFORMATION
MLS#4183974 REPRESENTATIVE PHOTOS ADDED. April Completion! The Waverly floor plan at Estates at Sugar Creek warmly invites you in with its open-concept first floor, where a spacious gathering room seamlessly connects to a beautifully designed kitchen. The kitchen boasts a generous walk-in pantry and a luxurious food prep island, ideal for hosting gatherings of any size. A main floor guest room with a full bath adds an extra touch of privacy for both you and your guests. As you head upstairs, you'll find a cozy loft that’s perfect for relaxing movie nights. The second floor also features a convenient laundry room, three additional bedrooms, and a dreamy owner's suite. The owner's suite is a serene retreat, offering a tranquil space to unwind after a long day. Throughout the home, plentiful closets ensure everything has its place, keeping your space organized and welcoming. Structural options added include: main floor guest suite, shower in main floor bath, sunroom, gas fireplace
Andrea Conner, License #298336, Xome Inc., License #C24582, [email protected], 844-400-9663, 750 State Highway 121 Bypass, Suite 100, Lewisville, TX 75067

Data is obtained from various sources, including the Internet Data Exchange program of Canopy MLS, Inc. and the MLS Grid and may not have been verified. Brokers make an effort to deliver accurate information, but buyers should independently verify any information on which they will rely in a transaction. All properties are subject to prior sale, change or withdrawal. The listing broker, Canopy MLS Inc., MLS Grid, and Xome Inc. shall not be responsible for any typographical errors, misinformation, or misprints, and they shall be held totally harmless from any damages arising from reliance upon this data. Data provided is exclusively for consumers’ personal, non-commercial use and may not be used for any purpose other than to identify prospective properties they may be interested in purchasing. Supplied Open House Information is subject to change without notice. All information should be independently reviewed and verified for accuracy. Properties may or may not be listed by the office/agent presenting the information and may be listed or sold by various participants in the MLS. Copyright 2024 Canopy MLS, Inc. All rights reserved. The Digital Millennium Copyright Act of 1998, 17 U.S.C. § 512 (the “DMCA”) provides recourse for copyright owners who believe that material appearing on the Internet infringes their rights under U.S. copyright law. If you believe in good faith that any content or material made available in connection with this website or services infringes your copyright, you (or your agent) may send a notice requesting that the content or material be removed, or access to it blocked. Notices must be sent in writing by email to [email protected].
Fort Mill Real Estate
The median home value in Fort Mill, SC is $451,600. This is higher than the county median home value of $355,400. The national median home value is $338,100. The average price of homes sold in Fort Mill, SC is $451,600. Approximately 81.11% of Fort Mill homes are owned, compared to 14.09% rented, while 4.8% are vacant. Fort Mill real estate listings include condos, townhomes, and single family homes for sale. Commercial properties are also available. If you see a property you’re interested in, contact a Fort Mill real estate agent to arrange a tour today!
Fort Mill, South Carolina 29707 has a population of 24,069. Fort Mill 29707 is more family-centric than the surrounding county with 41.16% of the households containing married families with children. The county average for households married with children is 28.03%.
The median household income in Fort Mill, South Carolina 29707 is $120,665. The median household income for the surrounding county is $67,407 compared to the national median of $69,021. The median age of people living in Fort Mill 29707 is 36.4 years.
Fort Mill Weather
The average high temperature in July is 90.4 degrees, with an average low temperature in January of 30.8 degrees. The average rainfall is approximately 44.1 inches per year, with 2.5 inches of snow per year.
