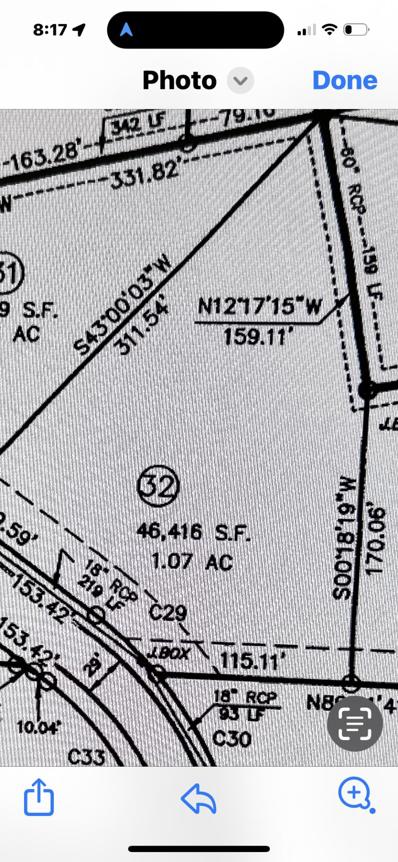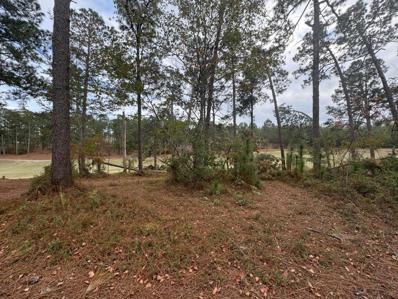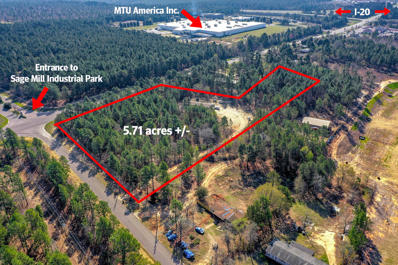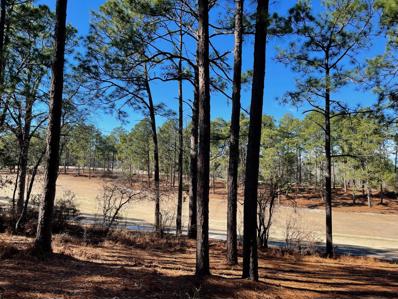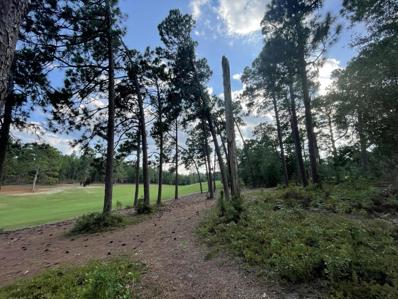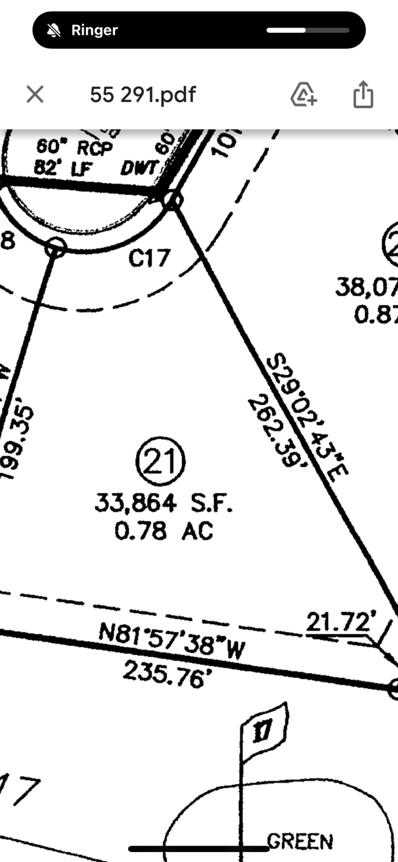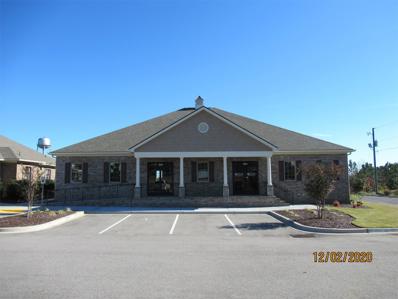Graniteville SC Homes for Rent
$580,000
0 Chalk Bed Graniteville, SC 29829
- Type:
- Land
- Sq.Ft.:
- n/a
- Status:
- Active
- Beds:
- n/a
- Lot size:
- 29.3 Acres
- Baths:
- MLS#:
- 530121
ADDITIONAL INFORMATION
This property is perfect for a development or make it your own private oasis!! This tract is wooded with a gate and a road on the property. The seller is also willing to subdivide. Please come see this beautiful and flat wooded tract of land!
- Type:
- Land
- Sq.Ft.:
- n/a
- Status:
- Active
- Beds:
- n/a
- Lot size:
- 1.07 Acres
- Baths:
- MLS#:
- 206460
- Subdivision:
- Horse Creek
ADDITIONAL INFORMATION
LISTING AGENT IS RELATED TO THE SELLER Welcome to Horse Creek, a well established neighborhood located less than nine miles to Interstate 520 between Aiken and North Augusta. This residential lot is generously sized with a view of the 10th Green and the 11th tee box and fairway. Enjoy a meal on the porch of your custom built home overlooking the shots of the day. The Midland Valley Golf Club is just minutes away and offers membership packages or is available for public access. Please note: Lots 1-5 and lots 7-13 on Birdie Place are also available. MULTI-LOT PURCHASE DISCOUNTS WILL BE CONSIDERED. Bring all offers.
- Type:
- Land
- Sq.Ft.:
- n/a
- Status:
- Active
- Beds:
- n/a
- Lot size:
- 0.79 Acres
- Baths:
- MLS#:
- 206455
- Subdivision:
- Horse Creek
ADDITIONAL INFORMATION
LISTING AGENT IS RELATED TO THE SELLER Welcome to Horse Creek, a well established neighborhood located less than nine miles to Interstate 520 between Aiken and North Augusta. This residential lot is generously sized with a view of the 14th Green and the 15th tee box and fairway. Enjoy a meal on the porch of your custom built home overlooking the shots of the day. The Midland Valley Golf Club is just minutes away and offers membership packages or is available for public access. Please note: Lots 1-5 and lots 7-13 on Birdie Place are also available. MULTI-LOT PURCHASE DISCOUNTS WILL BE CONSIDERED. Bring all offers.
- Type:
- Single Family
- Sq.Ft.:
- 2,936
- Status:
- Active
- Beds:
- 4
- Lot size:
- 0.74 Acres
- Year built:
- 2024
- Baths:
- 4.00
- MLS#:
- 529687
ADDITIONAL INFORMATION
The BERKLEY III plan built by Pierwood Construction is a fabulous 4 BR/3.5 BA plan on .74 acres and backs up to the golf course! Waterproof click flooring in main living areas. The dining room has coffered ceilings and there is a large kitchen that features a pantry, center island, granite counter tops, backsplash, beautiful cabinetry, wood hood vent, stainless steel appliances, gas cooktop, pot filler, wall oven, microwave, raised dishwasher and a flat breakfast bar that is open to great room w/gas fireplace. An additional 11x13 breakfast room has additional storage/extra pantry. Granite in kitchen and all baths and tile in all bathrooms. The gallery hallway provides ample space between the dining room, kitchen and great room and has a built-in bookcase at the end of the hall near the Owner's suite. The Owner's suite has a tray ceiling, fireplace and offers two walk-in closets, tile shower w/semi-frameless shower door, 6' garden tub, double sink vanity, linen cabinet and toilet closet. Bedroom two has its own bath and walk-in closet. The additional two bedrooms share the 3rd full bathroom. Additional spaces include a versatile 11x11 flex room, mud room, separate laundry room and half bath. The 17x14 covered rear porch features a wet bar. Architectural shingles. Tankless hot water heater.
- Type:
- Single Family
- Sq.Ft.:
- 3,474
- Status:
- Active
- Beds:
- 4
- Lot size:
- 0.77 Acres
- Year built:
- 2024
- Baths:
- 4.00
- MLS#:
- 529135
ADDITIONAL INFORMATION
Move-In Ready! Welcome to The McDowell - a magnificent two-story residence where luxury and comfort intertwine to create the perfect home. Located at The Village at Horse Creek this four bedroom, three and a half bath residence boasts, and an abundance of exceptional features, that are sure to exceed your expectations. Upon arrival, you'll be captivated by the elegance of The McDowell's exterior, featuring a side-load garage that adds to its curb appeal while providing convenient access. Step inside and prepare to be enchanted by the grandeur that awaits. The main level welcomes you with a formal living room and dining room, ideal for hosting intimate gatherings and special occasions. The heart of the home lies in the expansive two-story family room, where soaring ceilings and ample natural light create an inviting atmosphere for relaxation and entertainment. Adjacent to the family room, the gourmet kitchen awaits, complete with an island, walk-in pantry, and separate breakfast area. Prepare culinary delights with ease while enjoying views of the lush surroundings. Retreat to the first-floor primary suite, where luxury awaits. Pamper yourself in the tiled, luxury bath, featuring exquisite finishes and a tranquil ambiance. Tray ceilings in the foyer, dining room, and primary bedroom add an extra touch of sophistication to the space. Indulge in the serenity of the sunroom, a tranquil oasis perfect for enjoying your morning coffee or curling up with a good book. Venture upstairs to discover three spacious bedrooms, each offering comfort and privacy. The oversized open loft area provides additional living space, perfect for a playroom, media room, or home office. A Jack and Jill bath between bedrooms two and three adds convenience for family members and guests. The McDowell also offers a finished storage area, providing ample space to store belongings and keep your home organized. With additional windows flooding the home with natural light, every corner of The McDowell is bathed in warmth and tranquility. Experience the pinnacle of luxury living - schedule your private tour of The McDowell today.
- Type:
- Single Family
- Sq.Ft.:
- 3,483
- Status:
- Active
- Beds:
- 5
- Lot size:
- 0.74 Acres
- Year built:
- 2024
- Baths:
- 4.00
- MLS#:
- 529123
ADDITIONAL INFORMATION
Move-In Ready! Located in The Village at Horse Creek, the Charleston floorplan is where luxury living meets timeless elegance. This stunning two-story home offers an impressive five bedrooms, four bathrooms, and a plethora of desirable features that will exceed your expectations. As you arrive, you're greeted by a side-load garage and an oversized entry, providing both convenience and curb appeal. Step inside and prepare to be captivated by the grandeur of the foyer, adorned with tray ceilings that set the stage for the sophistication found throughout the home. A formal dining room awaits, perfect for hosting memorable dinner parties and gatherings. Adjacent to the dining room, a dedicated home office offers the ideal space for productivity and focus. The heart of the home lies in the kitchen, where culinary dreams come to life. Featuring an island and ample counter space, this kitchen is as functional as it is stylish. The first floor boasts a guest suite with a full bath, providing privacy and comfort for visiting family or friends. Unwind in the expansive two-story family room, complete with a fireplace and mantle, creating a cozy ambiance for relaxing evenings at home. Step outside onto the covered porch and indulge in outdoor living at its finest, whether it's sipping your morning coffee or hosting alfresco gatherings with loved ones. Venture upstairs to discover the luxurious primary bedroom, featuring dual walk-in closets and a five-piece en-suite bathroom, offering the ultimate retreat after a long day. Three additional bedrooms, a large second-floor laundry room, a Jack-and-Jill bath, and an additional full bath complete the second floor, providing ample space and convenience for the entire family. With tray ceilings in the foyer, dining room, and primary bedroom, as well as additional windows flooding the home with natural light, every detail of The Charleston has been meticulously designed to elevate your living experience. Experience the epitome of luxury living - schedule your private tour of The Charleston today.
- Type:
- Single Family
- Sq.Ft.:
- 3,483
- Status:
- Active
- Beds:
- 5
- Lot size:
- 0.74 Acres
- Year built:
- 2024
- Baths:
- 4.00
- MLS#:
- 529127
ADDITIONAL INFORMATION
Move-In Ready! Located in The Village at Horse Creek, the Charleston floorplan is where luxury living meets timeless elegance. This stunning two-story home offers an impressive five bedrooms, four bathrooms, and a plethora of desirable features that will exceed your expectations. As you arrive, you're greeted by a side-load garage and an oversized entry, providing both convenience and curb appeal. Step inside and prepare to be captivated by the grandeur of the foyer, adorned with tray ceilings that set the stage for the sophistication found throughout the home. A formal dining room awaits, perfect for hosting memorable dinner parties and gatherings. Adjacent to the dining room, a dedicated home office offers the ideal space for productivity and focus. The heart of the home lies in the kitchen, where culinary dreams come to life. Featuring an island and ample counter space, this kitchen is as functional as it is stylish. The first floor boasts a guest suite with a full bath, providing privacy and comfort for visiting family or friends. Unwind in the expansive two-story family room, complete with a fireplace and mantle, creating a cozy ambiance for relaxing evenings at home. Step outside onto the covered porch and indulge in outdoor living at its finest, whether it's sipping your morning coffee or hosting alfresco gatherings with loved ones. Venture upstairs to discover the luxurious primary bedroom, featuring dual walk-in closets and a five-piece en-suite bathroom, offering the ultimate retreat after a long day. Three additional bedrooms, a large second-floor laundry room, a Jack-and-Jill bath, and an additional full bath complete the second floor, providing ample space and convenience for the entire family. With tray ceilings in the foyer, dining room, and primary bedroom, as well as additional windows flooding the home with natural light, every detail of The Charleston has been meticulously designed to elevate your living experience. Experience the epitome of luxury living - schedule your private tour of The Charleston today.
- Type:
- Single Family
- Sq.Ft.:
- 1,472
- Status:
- Active
- Beds:
- 3
- Lot size:
- 0.15 Acres
- Year built:
- 2024
- Baths:
- 2.00
- MLS#:
- 528986
ADDITIONAL INFORMATION
Introducing the Lewiston 4 in Clearwater Preserve! This cozy 3 bedroom home is sure to please! The foyer leads into a spacious great room which is open to the kitchen and dining space. The kitchen provides beautiful granite countertops, tile backsplash, painted cabinets with soft close hardware, upgraded polished chrome pull out faucet, garbage disposal & ice maker line. Luxury vinyl tile can be found in the kitchen and dining as well as the bathrooms, laundry room and garage hall. Frieze carpet adds a comfortable touch to the floors in the bedrooms and great room. The owners bedroom features a trey ceiling and ceiling fan, walk in closet and private bath where you will find a walk-in shower with a semi-frameless shower door and double vanities. Both bathrooms include framed mirrors and cultured marble countertops. The backyard includes a fence, covered back porch and open patio space. Built to South Carolina energy code standards! This home also includes 2 inch faux wood blinds on the front of the home, house wrap to reduce air infiltration, programmable Smart thermostats, a tankless water heater, insulated doors and windows and programmable lawn sprinkler. Located conveniently near downtown Augusta and Aiken, Clearwater Preserve offers the perfect balance of suburban life and nature! The builder is offering a 7,000 incentive that can be used towards closing costs, upgrades, or to buy down the interest rate. 625-CP-7009-01
- Type:
- Single Family
- Sq.Ft.:
- 1,426
- Status:
- Active
- Beds:
- 3
- Lot size:
- 0.15 Acres
- Year built:
- 2024
- Baths:
- 2.00
- MLS#:
- 528541
ADDITIONAL INFORMATION
Welcome to Clearwater Preserve where comfortable living is surrounded by nature's beauty! The THORNHILL plan is nestled in a new community and features 3 bedrooms, 2 full baths and a cozy living area. The inviting front porch leads into the foyer before entering the spacious great room. The open kitchen and dining area is equipped with granite countertops, stylish backsplash tile, and painted cabinets with soft close hardware. You will also find stainless steel appliances including an ENERGY STAR dishwasher, smooth top self-cleaning range, and built-in microwave hood which is vented to the outside of the home. Completing the kitchen and breakfast area is durable LVT flooring. Enjoy the primary bedroom's trey ceiling with ceiling fan, generous walk-in closet and bath ensuite. This bath offers a double sink vanity with a cultured marble countertop, shower and linen closet. Two additional bedrooms each provide ample closet space and are prewired for ceiling fans. Inside the garage entry is a convenient bench with coat hooks and nearby is the laundry room. This home includes many energy savings features such as an insulated fiberglass front door, House Wrap to reduce air infiltration, Low-E insulated double pane windows with tilt sash, a programmable Smart thermostat, and a tankless water heater. In addition, this home also includes a fence, covered back patio and 2-inch faux wood blinds on the front of the home, an Interlogix Smart Home/Security System, Structured Wiring System using CAT6 and RG6 wiring, a programmable sprinkler system, a 10 Year StrucSure Home Warranty, a one-year builder's warranty and a full-time warranty staff for all of your after closing needs. Come and discover Clearwater Preserve and find your new home! The builder is offering a 7,000 incentive that can be used towards closing costs, upgrades, or to buy down the interest rate. 625-CP-7009-01
- Type:
- Townhouse
- Sq.Ft.:
- 1,078
- Status:
- Active
- Beds:
- 2
- Lot size:
- 0.1 Acres
- Year built:
- 2024
- Baths:
- 2.00
- MLS#:
- 527613
ADDITIONAL INFORMATION
SPECIAL FINANCING W/ SPECIAL INTEREST RATE AS LOW AS 4.99% AND UP TO 6,000 IN SELLER PAID CLOSING COST W/PREFERRED LENDER FOR QUALIFIED BUYERS. This stunning 2 bedroom, 2 bath townhome offers comfort, convenience, and a serene living environment. With 1,078 square feet of well-designed space, this property presents an excellent opportunity for homeownership. As you enter the front porch, you'll immediately feel a sense of warmth and tranquility. Step inside to discover a thoughtfully laid out floor plan that maximizes every square foot. The open concept living and dining area provide ample room for entertaining guests or simply relaxing with loved ones. The kitchen has plenty of cabinet space. The two bedrooms offer comfortable retreats, perfect for rest and relaxation. The primary bedroom boasts an en-suite bathroom, providing a private oasis where you can unwind after a long day. The second bedroom is equally inviting, ideal for guests or as a home office, ensuring versatility to suit your lifestyle. Two of the standout features of this townhome are the generous backyards and this townhome is hassle-free living provided by the HOA. Say goodbye to lawn care worries, as the HOA includes lawn maintenance, ensuring a beautifully manicured exterior year-round. Our townhomes now feature a covered back patio with built in storage shed, blending elegance and practicality. JUST A FEW MINS TO INTERSTATE, 10 MINS TO DOWNTOWN AIKEN, 15 MINS TO DOWNTOWN AUGUSTA.
- Type:
- Townhouse
- Sq.Ft.:
- 1,078
- Status:
- Active
- Beds:
- 2
- Lot size:
- 0.1 Acres
- Year built:
- 2024
- Baths:
- 2.00
- MLS#:
- 526863
ADDITIONAL INFORMATION
FREE FENCE & SPECIAL FINANCING W/ SPECIAL INTEREST RATE AS LOW AS 4.99% AND UP TO 6,000 IN SELLER PAID CLOSING COST W/PREFERRED LENDER FOR QUALIFIED BUYERS. This stunning 2 bedroom, 2 bath END UNIT townhome offers comfort, convenience, and a serene living environment. With 1,078 square feet of well-designed space, this property presents an excellent opportunity for homeownership. As you enter the front porch, you'll immediately feel a sense of warmth and tranquility. Step inside to discover a thoughtfully laid out floor plan that maximizes every square foot. The open concept living and dining area provide ample room for entertaining guests or simply relaxing with loved ones. The kitchen has plenty of cabinet space. The two bedrooms offer comfortable retreats, perfect for rest and relaxation. The primary bedroom boasts an en-suite bathroom, providing a private oasis where you can unwind after a long day. The second bedroom is equally inviting, ideal for guests or as a home office, ensuring versatility to suit your lifestyle. Two of the standout features of this townhome are the generous backyards and this townhome is hassle-free living provided by the HOA. Say goodbye to lawn care worries, as the HOA includes lawn maintenance, ensuring a beautifully manicured exterior year-round. Our townhomes now feature a covered back patio with built in storage shed, blending elegance and practicality. JUST A FEW MINS TO INTERSTATE, 10 MINS TO DOWNTOWN AIKEN, 15 MINS TO DOWNTOWN AUGUSTA.
- Type:
- Townhouse
- Sq.Ft.:
- 1,078
- Status:
- Active
- Beds:
- 2
- Lot size:
- 0.1 Acres
- Year built:
- 2024
- Baths:
- 2.00
- MLS#:
- 526867
ADDITIONAL INFORMATION
SPECIAL FINANCING W/ SPECIAL INTEREST RATE AS LOW AS 4.99% AND UP TO 6,000 IN SELLER PAID CLOSING COST W/PREFERRED LENDER FOR QUALIFIED BUYERS. This stunning 2 bedroom, 2 bath townhome offers comfort, convenience, and a serene living environment. With 1,078 square feet of well-designed space, this property presents an excellent opportunity for homeownership. As you enter the front porch, you'll immediately feel a sense of warmth and tranquility. Step inside to discover a thoughtfully laid out floor plan that maximizes every square foot. The open concept living and dining area provide ample room for entertaining guests or simply relaxing with loved ones. The kitchen has plenty of cabinet space. The two bedrooms offer comfortable retreats, perfect for rest and relaxation. The primary bedroom boasts an en-suite bathroom, providing a private oasis where you can unwind after a long day. The second bedroom is equally inviting, ideal for guests or as a home office, ensuring versatility to suit your lifestyle. Two of the standout features of this townhome are the generous backyards and this townhome is hassle-free living provided by the HOA. Say goodbye to lawn care worries, as the HOA includes lawn maintenance, ensuring a beautifully manicured exterior year-round. Our townhomes now feature a covered back patio with built in storage shed, blending elegance and practicality. JUST A FEW MINS TO INTERSTATE, 10 MINS TO DOWNTOWN AIKEN, 15 MINS TO DOWNTOWN AUGUSTA.
- Type:
- Land
- Sq.Ft.:
- n/a
- Status:
- Active
- Beds:
- n/a
- Lot size:
- 5.71 Acres
- Baths:
- MLS#:
- 210866
ADDITIONAL INFORMATION
Over 5 acre corner lot, ideal for commercial development on the fast-growing Bettis Academy Road (exit 11 off Interstate 20). Situated on the corner of Bettis Academy Road and Springdale Rd, directly across from the entrance to Sage Mill Industrial Park, this parcel would bode well for various types of commercial development, including C-stores, fuel stations, QSR's and the like. Currently there is a 2021 mobile home on the property that can convey if the Buyer should be interested in it.There is water at the property. Located only 1/2 a mile from the onramp to I-20, there is 366 ft of road frontage and over 8000 VPD.
- Type:
- Land
- Sq.Ft.:
- n/a
- Status:
- Active
- Beds:
- n/a
- Lot size:
- 0.7 Acres
- Baths:
- MLS#:
- 210353
- Subdivision:
- Horse Creek
ADDITIONAL INFORMATION
Welcome to Horse Creek! The 0.7-acre lot with beautiful view of MIDAND VALLEY GOLF COURSE at hole 16. Fantastic neighborhood Horse Creek. Convenient location between Aiken and Augusta as well as in close to USCA, Aiken Tech, shopping, hospital and so much more!
- Type:
- Land
- Sq.Ft.:
- n/a
- Status:
- Active
- Beds:
- n/a
- Lot size:
- 23.1 Acres
- Baths:
- MLS#:
- 24001735
ADDITIONAL INFORMATION
Opportunity Knocks! 23+ Acres of Piney Woods with over 460 feet of Paved Road Frontage on Connector Road. Location is Central with Easy Access to Aiken, North Augusta and I-20 to head west to Augusta, GA or east to Columbia, SC and is near Midland Valley Golf Club, 8 minutes to Sam's Club & just 15 minutes to downtown Aiken shops and eateries. Property has wide trails that enable you to get a good sense of the land quality - good sandy soil with a gently rolling terrain. This property already has some infrastructure with Breezy Hill water line run in the shape of a horseshoe on the acreage and is ripe for subdivision development or your dream home / horse farm tucked amid the pines. If you carefully plan your homesite location, you can maximize your enjoyment of the pr
- Type:
- Land
- Sq.Ft.:
- n/a
- Status:
- Active
- Beds:
- n/a
- Lot size:
- 2.24 Acres
- Baths:
- MLS#:
- 207862
- Subdivision:
- Horse Creek
ADDITIONAL INFORMATION
LISTING AGENT IS RELATED TO SELLER .Welcome to one of the most scenic lots located on Midland Golf Course nestled between the tee box of the 15th hole and the 16th fairway. This an elevated lot that has the potential to capture the 14th putting green, the tee shot off the 15th hole and, as they round the corner, the approach to the 16th green. This lot is a must see with vistas that cannot be matched. The owner states this lot has the potential to be subdivided but would need to go through several stages of planning and approval. This is a must see.
- Type:
- Land
- Sq.Ft.:
- n/a
- Status:
- Active
- Beds:
- n/a
- Lot size:
- 0.78 Acres
- Baths:
- MLS#:
- 207759
- Subdivision:
- Horse Creek
ADDITIONAL INFORMATION
Seller is related to listing agent. This lot sits on the golf course. The rolling hills and beautiful pine trees make a great location to build a home. You are not far from the city of Aiken and close to North Augusta.
- Type:
- Single Family
- Sq.Ft.:
- 1,659
- Status:
- Active
- Beds:
- 3
- Lot size:
- 0.21 Acres
- Year built:
- 2023
- Baths:
- 2.00
- MLS#:
- 518347
ADDITIONAL INFORMATION
Call our Onsite REALTOR® for more information. Welcome to luxurious living in Aiken County's newest community, Clearwater Preserve! The Barcia Plan, by Crawford Construction, is an open concept 3-bedroom, 2-bath, all one-level ranch plan. The kitchen has granite countertops, a stainless farmhouse sink, sleek stainless appliances with a pot filler over the gas range, and custom soft close cabinetry. This split floor plan is joined by a large great room that is adorned with a modern fireplace. The spacious owner's suite is a haven with a custom barn door that welcomes you into the owner suite bathroom. Granite countertops along with framed mirrors, custom wood shelving in closets, a soaking tub and walk-in shower make the bathrooms a place for rejuvenation. The use of energy efficient building materials and a tankless hot water heater make conserving energy easy. The main living areas have luxurious waterproof click wood flooring, along with premium carpeting in bedrooms and LVT in the bathrooms. This home also comes with an electric car charging port and peg board included in the garage! Discover the convenience of being close to local shopping, SRS, & Hospitals, while also being simultaneously nestled in greenspace. Future amenities will include two Community Pools, Pickleball Courts, and paved recreational trails. This is more than a home; it's a destination. The builder is offering a 7,000 incentive that can be used towards closing costs, upgrades, or to buy down the interest rate. 625-CP-4412-00
- Type:
- Office
- Sq.Ft.:
- 1,788
- Status:
- Active
- Beds:
- n/a
- Year built:
- 2016
- Baths:
- 2.00
- MLS#:
- 205733
ADDITIONAL INFORMATION
Commercial space perfect for office or professional use. Located on the rapidly developing Bettis Academy Corridor in Graniteville.
- Type:
- Single Family
- Sq.Ft.:
- 2,760
- Status:
- Active
- Beds:
- 4
- Lot size:
- 0.37 Acres
- Year built:
- 2023
- Baths:
- 3.00
- MLS#:
- 511931
ADDITIONAL INFORMATION
CLOSE BY FEBRUARY 1 2025 AND THE FURNITURE IS INCLUDED! INSTANT EQUITY! THIS HOME JUST APPRAISED FOR 13K OVER LIST PRICE. The Harbor Plan by Winchester Homebuilders MOVE IN READY!! Situated on 1/3 acre!! Main Floor large open floor plan, 4 large bedrooms, outside features Hardi Board exterior, Brick water table. Interior has large Great room with Brick surround gas fireplace. Kitchen with granite counter tops, tile backsplash, Double Oven Range, Farmhouse sink, and stainless steel appliance package to INCLUDE REFRIGERATOR. LVP easy care plank flooring throughout main living areas, Foyer, Dining room, Great room, Kitchen and Breakfast area. Large Owners suite upstairs with His and Her sinks, granite counters, Garden tub with tile surround. Three more bedrooms and Full bath with Granite Counter double sink upstairs. Tankless Water Heater! Local Builder. Radiant Barrier Roof & Earthcents rated home for Energy Efficiency! WINTELLIGENCE ** Smart House Package. Quality Home Builders Warranty included. **See Agent for preferred lenders.Harrington Ridge is WITHIN 1 MILE OF LANGLEY POND PARK, WORLD'S LARGEST POND, BEACHES, FISHING, JETSKI, BOATING AND MORE!!

The data relating to real estate for sale on this web site comes in part from the Broker Reciprocity Program of G.A.A.R. - MLS . Real estate listings held by brokerage firms other than Xome are marked with the Broker Reciprocity logo and detailed information about them includes the name of the listing brokers. Copyright 2024 Greater Augusta Association of Realtors MLS. All rights reserved.

The data relating to real estate for sale on this web-site comes in part from the Internet Data Exchange Program of the Aiken Board of Realtors. The Aiken Board of Realtors deems information reliable but not guaranteed. Copyright 2024 Aiken Board of REALTORS. All rights reserved.

Information being provided is for consumers' personal, non-commercial use and may not be used for any purpose other than to identify prospective properties consumers may be interested in purchasing. Copyright 2024 Charleston Trident Multiple Listing Service, Inc. All rights reserved.
Graniteville Real Estate
The median home value in Graniteville, SC is $292,300. This is higher than the county median home value of $180,800. The national median home value is $338,100. The average price of homes sold in Graniteville, SC is $292,300. Approximately 48.28% of Graniteville homes are owned, compared to 35.54% rented, while 16.18% are vacant. Graniteville real estate listings include condos, townhomes, and single family homes for sale. Commercial properties are also available. If you see a property you’re interested in, contact a Graniteville real estate agent to arrange a tour today!
Graniteville, South Carolina has a population of 2,625. Graniteville is more family-centric than the surrounding county with 34.75% of the households containing married families with children. The county average for households married with children is 25.73%.
The median household income in Graniteville, South Carolina is $37,353. The median household income for the surrounding county is $57,572 compared to the national median of $69,021. The median age of people living in Graniteville is 30.3 years.
Graniteville Weather
The average high temperature in July is 91.8 degrees, with an average low temperature in January of 34.1 degrees. The average rainfall is approximately 48.3 inches per year, with 0.7 inches of snow per year.

