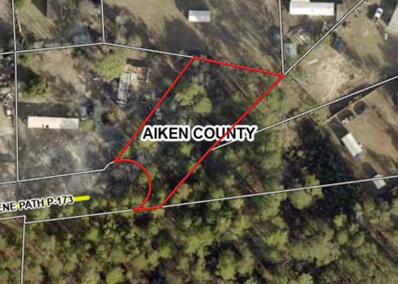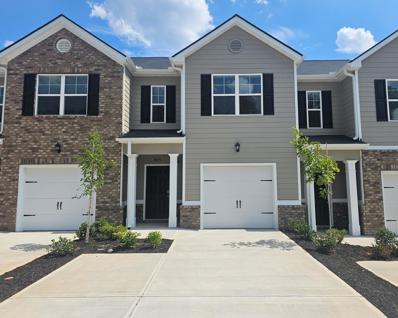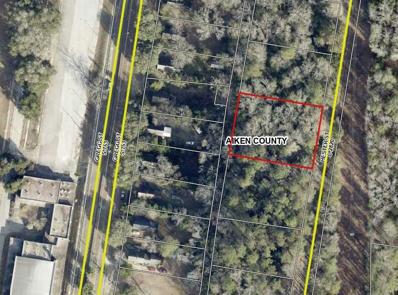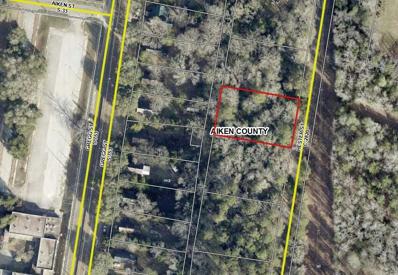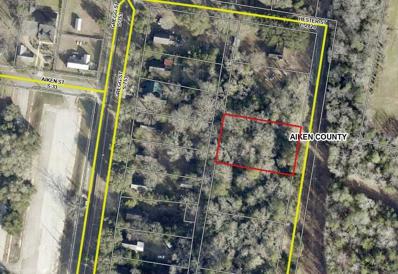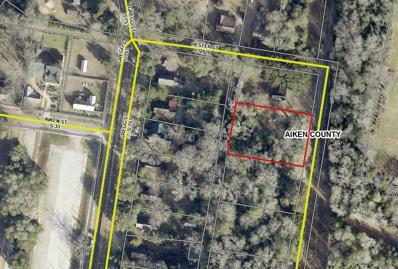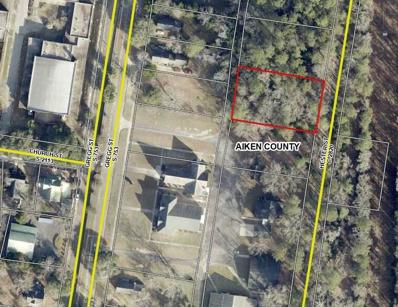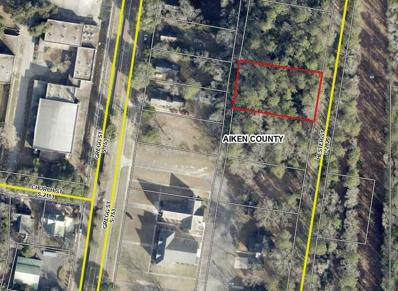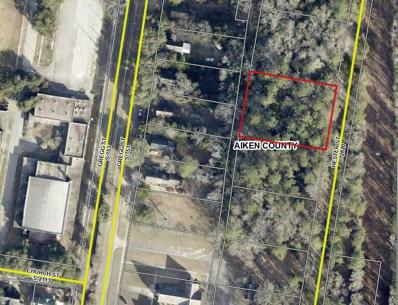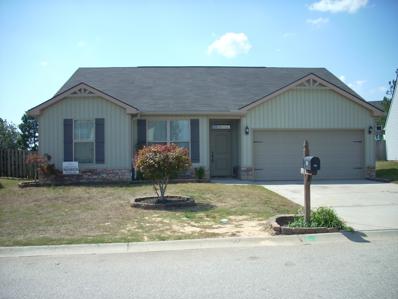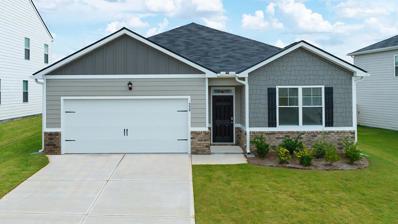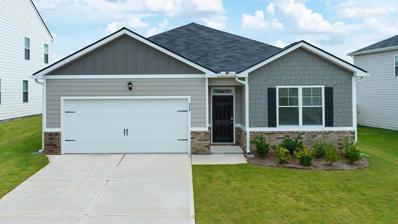Graniteville SC Homes for Rent
- Type:
- Single Family
- Sq.Ft.:
- 1,976
- Status:
- Active
- Beds:
- 4
- Year built:
- 2024
- Baths:
- 3.00
- MLS#:
- 534963
ADDITIONAL INFORMATION
The Somerset features an extended foyer leading to the open concept great room a spacious kitchen perfect for casual dining and culinary enthusiasts alike. This home features a beautiful large primary bedroom with a spa-like ensuite bathroom and spacious walk-in closet to match. Large secondary bedrooms offer room to grow and extra storage. You will never be too far from home with Home Is Connected. Your new home is built with an industry leading suite of smart home products that keep you connected with the people and place you value most. Plug-n-play light switches from Deako Lighting gives you the freedom to personalize your lighting for your lifestyle. Two-inch, white, faux wood, blinds throughout.
- Type:
- Land
- Sq.Ft.:
- n/a
- Status:
- Active
- Beds:
- n/a
- Lot size:
- 0.27 Acres
- Baths:
- MLS#:
- 214298
ADDITIONAL INFORMATION
Beautiful wooded lot ideal for building your dream home or placing a mobile home, located just minutes from shopping, dining, and everyday conveniences. Enjoy the peace and privacy of a natural setting while still being close to all the amenities you need. With easy access to utilities and a prime location near local attractions, this lot offers the perfect blend of seclusion and convenience for your next home or investment.
- Type:
- Single Family
- Sq.Ft.:
- 2,833
- Status:
- Active
- Beds:
- 5
- Lot size:
- 0.17 Acres
- Year built:
- 2024
- Baths:
- 4.00
- MLS#:
- 534835
ADDITIONAL INFORMATION
Highland Hills is an incredible swim community with private neighborhood pool, cabana, playground, basketball court streetlights, and sidewalks. Highland Hills is conveniently located less than one mile from great schools, and I-20. Inside the Grayson floor plan, an extended foyer opens to central family room and spacious kitchen with casual breakfast area. Upstairs boasts an expansive private bedroom suite featuring a sitting area, oversized closet space and spa-like bath with separate shower. Large secondary bedrooms offer room to grow and extra storage, and an additional private bedroom with full bath on the main, suggests the perfect guest room or home office space. Plug-n-play light switches from Deako Lighting gives you the freedom to personalize your lighting for your lifestyle. B2B two-inch, white, faux wood, blinds throughout and you will never be too far from home with Home Is Connected smart home features. Your new home is built with an industry leading suite of smart home products that keep you connected with the people and place you value most.
- Type:
- Single Family
- Sq.Ft.:
- 2,833
- Status:
- Active
- Beds:
- 5
- Lot size:
- 0.17 Acres
- Year built:
- 2024
- Baths:
- 4.00
- MLS#:
- 214288
- Subdivision:
- Highland Hills
ADDITIONAL INFORMATION
Highland Hills is an incredible, newer swim community with private neighborhood pool, cabana, playground, basketball court streetlights, and sidewalks. Highland Hills is conveniently located less than one mile from great schools, I-20, 20 minutes to downtown Aiken, and just 5 minutes to Bridgestone Firestone. Discover contemporary living in this expansive two-story, 5-bedroom home! The main level features a convenient guest suite, a beautiful, sizable kitchen with gas cooking and a natural gas fireplace creating a warm and inviting atmosphere. Upstairs, the owner's suite includes a comfortable sitting area, a spacious bathroom, and a large closet with direct access to the laundry room for added convenience. Sizable secondary bedrooms offer room to grow and the convenience of a shared bathroom. Stock photos used are for illustrative purposes and do not depict actual home.
- Type:
- Townhouse
- Sq.Ft.:
- 1,435
- Status:
- Active
- Beds:
- 3
- Year built:
- 2024
- Baths:
- 3.00
- MLS#:
- 214245
- Subdivision:
- The Parish At Flat Rock
ADDITIONAL INFORMATION
SPECIAL FINANCING W/ SPECIAL INTEREST RATE AS LOW AS 4.99% AND UP TO 6,000 IN SELLER PAID CLOSING COST W/PREFERRED LENDER FOR QUALIFIED BUYERS THAT CLOSE BY 11/27/24.This beautiful, interior townhome is not just low maintenance, but also spacious. The Maywood design is built for today's lifestyles, offering three bedrooms, two and half bath, with an open concept. The kitchen has an UPGRADED DOUBLE OVEN, large granite topped island and counters to make cooking and clean up a breeze. The newly added PARTY DECK makes entertaining effortless!! The layout of the upper level ensures a private owner's suite and en'suite with spacious shower, duel vanity, and ample closet space. The secondary bedrooms, full bath, additional closet space, and laundry area were thoughtfully placed to maximize privacy and accessibility. Your new home is built with an industry leading suite of smart home products with ''Home Is Connected'' it keeps you linked with the people and places you value most. Minutes to historic Aiken and Downtown Augusta, The Parish at Flat Rock is convenient to shopping, dining and recreation. ESTIMATED COMPLETION NOVEMBER 2024. Photos used for illustrative purposes and do not depict actual home.
- Type:
- Office
- Sq.Ft.:
- 864
- Status:
- Active
- Beds:
- n/a
- Year built:
- 2024
- Baths:
- 1.00
- MLS#:
- 212160
ADDITIONAL INFORMATION
Ready to start your own business? Come see these 3 NEW OFFICES that will be available August 1st. Each Office is 24' x 36' and is available for RENT at $850 per month. Rent includes 3 parking spots. Utilities will be extra. $1000 Deposit is required and minimum 6 month lease required. Please text the listing agent to view. No application fee.
- Type:
- Land
- Sq.Ft.:
- n/a
- Status:
- Active
- Beds:
- n/a
- Lot size:
- 0.58 Acres
- Baths:
- MLS#:
- 211919
ADDITIONAL INFORMATION
Lot 4 of 7 available Lots. Each approx. 1/2 Acre and ready for your new home or investment property to be built on. Sewer available.
- Type:
- Land
- Sq.Ft.:
- n/a
- Status:
- Active
- Beds:
- n/a
- Lot size:
- 0.44 Acres
- Baths:
- MLS#:
- 211918
ADDITIONAL INFORMATION
Lot 3 of 7 available Lots. Each approx. 1/2 Acre and ready for your new home or investment property to be built on. Sewer available.
- Type:
- Land
- Sq.Ft.:
- n/a
- Status:
- Active
- Beds:
- n/a
- Lot size:
- 0.44 Acres
- Baths:
- MLS#:
- 211917
ADDITIONAL INFORMATION
Lot 2 of 7 available Lots. Each approx. 1/2 Acre and ready for your new home or investment property to be built on. Sewer available.
- Type:
- Land
- Sq.Ft.:
- n/a
- Status:
- Active
- Beds:
- n/a
- Lot size:
- 0.48 Acres
- Baths:
- MLS#:
- 211915
ADDITIONAL INFORMATION
Lot 1 of 7 available Lots. Each approx. 1/2 Acre and ready for your new home or investment property to be built on. Sewer available.
- Type:
- Land
- Sq.Ft.:
- n/a
- Status:
- Active
- Beds:
- n/a
- Lot size:
- 0.41 Acres
- Baths:
- MLS#:
- 211923
ADDITIONAL INFORMATION
Lot 7 of 7 available Lots. Each approx. 1/2 Acre and ready for your new home or investment property to be built on. Sewer available.
- Type:
- Land
- Sq.Ft.:
- n/a
- Status:
- Active
- Beds:
- n/a
- Lot size:
- 0.41 Acres
- Baths:
- MLS#:
- 211922
ADDITIONAL INFORMATION
Lot 6 of 7 available Lots. Each approx. 1/2 Acre and ready for your new home or investment property to be built on. Sewer available.
- Type:
- Land
- Sq.Ft.:
- n/a
- Status:
- Active
- Beds:
- n/a
- Lot size:
- 0.53 Acres
- Baths:
- MLS#:
- 211921
ADDITIONAL INFORMATION
Lot 5 of 7 available Lots. Each approx. 1/2 Acre and ready for your new home or investment property to be built on. Sewer available.
- Type:
- Single Family
- Sq.Ft.:
- 2,455
- Status:
- Active
- Beds:
- 4
- Lot size:
- 0.17 Acres
- Year built:
- 2024
- Baths:
- 3.00
- MLS#:
- 534552
ADDITIONAL INFORMATION
Currently, up to 12,000 in CC or special 4.875% interest rate w/6,000 in CC using preferred lender and attorney, for FHA/VA/USDA loans, must close by 1/31/25, for qualified buyers. This beautiful Hollins floorplan's entryway leads into a spacious open concept main level which seamlessly brings together the dining, kitchen and family spaces. The kitchen sits brightly to entertain family and friends with windows providing lots of natural light. This space is the focal point of the downstairs area. Taking the offset stairs leads to the second floor living space which boasts a large primary sanctuary with a incredible walk-in closet and two large secondary bedrooms for friends and family. Home will never be as good with the Hollins! **All photos are used for illustrative purposes. Some options and colors may vary. ** Homesite A42.
- Type:
- Single Family
- Sq.Ft.:
- 2,455
- Status:
- Active
- Beds:
- 4
- Lot size:
- 0.17 Acres
- Year built:
- 2024
- Baths:
- 3.00
- MLS#:
- 534544
ADDITIONAL INFORMATION
Currently, up to 12,000 in CC or special 4.875% interest rate w/6,000 in CC using preferred lender and attorney, for FHA/VA/USDA loans, must close by 1/31/25, for qualified buyers. This beautiful Hollins floorplan's entryway leads into a spacious open concept main level which seamlessly brings together the dining, kitchen and family spaces. The kitchen sits brightly to entertain family and friends with windows providing lots of natural light. This space is the focal point of the downstairs area. Taking the offset stairs leads to the second floor living space which boasts a large primary sanctuary with a incredible walk-in closet and two large secondary bedrooms for friends and family. Home will never be as good with the Hollins! **All photos are used for illustrative purposes. Some options and colors may vary. ** Homesite F22.
- Type:
- Single Family
- Sq.Ft.:
- 2,694
- Status:
- Active
- Beds:
- 4
- Lot size:
- 0.18 Acres
- Year built:
- 2024
- Baths:
- 3.00
- MLS#:
- 534543
ADDITIONAL INFORMATION
Currently, up to 12,000 in CC or special 4.875% interest rate w/6,000 in CC using preferred lender and attorney, for FHA/VA/USDA loans, must close by 1/31/25, for qualified buyers. Stop by and see this beautiful Easton ranch style home in Clairbourne which boasts and a wide foyer leading to an open floorplan, spacious kitchen with island! Primary suite on the main level with two secondary bedrooms and laundry. Upstairs you will find another bedroom with flex space area and full bath. **All photos are used for illustrative purposes. Some options and colors may vary. ** Homesite F21
- Type:
- Single Family
- Sq.Ft.:
- 2,250
- Status:
- Active
- Beds:
- 4
- Lot size:
- 0.12 Acres
- Year built:
- 2024
- Baths:
- 3.00
- MLS#:
- 534541
ADDITIONAL INFORMATION
Currently, up to 12,000 in CC or special 4.875% interest rate w/6,000 in CC using preferred lender and attorney, for FHA/VA/USDA loans, must close by 1/31/25, for qualified buyers. The Granger - Upstairs you will find all 4 bedrooms, including a substantial primary suite with generous tub and shower, plus walk-in closet. Downstairs on the main level, the bright and airy family room is open to the gourmet kitchen and breakfast area. The centerpiece of it all is the large island that begs people to gather around it to swap stories and share laughs. Easy access from the kitchen to the garage makes unloading groceries a breeze. **All photos are used for illustrative purposes. Some options and colors may vary.** Homesite B43.
- Type:
- Single Family
- Sq.Ft.:
- 2,250
- Status:
- Active
- Beds:
- 4
- Lot size:
- 0.12 Acres
- Year built:
- 2024
- Baths:
- 3.00
- MLS#:
- 214144
- Subdivision:
- Clairbourne
ADDITIONAL INFORMATION
Currently, up to $12,000 in CC or special 4.875% interest rate w/$6,000 in CC using preferred lender and attorney, for FHA/VA/USDA loans, must close by 1/31/25, for qualified buyers. The Granger - Upstairs you will find all 4 bedrooms, including a substantial primary suite with generous tub and shower, plus walk-in closet. Downstairs on the main level, the bright and airy family room is open to the gourmet kitchen and breakfast area. The centerpiece of it all is the large island that begs people to gather around it to swap stories and share laughs. Easy access from the kitchen to the garage makes unloading groceries a breeze. **All photos are used for illustrative purposes. Some options and colors may vary.**
- Type:
- Single Family
- Sq.Ft.:
- 1,501
- Status:
- Active
- Beds:
- 3
- Lot size:
- 0.13 Acres
- Year built:
- 2024
- Baths:
- 2.00
- MLS#:
- 534514
ADDITIONAL INFORMATION
Welcome to Clearwater Preserve where comfortable living is surrounded by nature's beauty! The THORNHILL 6 plan is nestled in a new community featuring 3 bedrooms, 2 full baths and a cozy living area. The inviting front porch leads into the foyer before entering the spacious great room. The open kitchen and dining area is equipped with granite countertops, stylish backsplash tile, and painted cabinets with soft close hardware. You will also find stainless steel appliances including an ENERGY STAR dishwasher, smooth top self-cleaning range, and built-in microwave hood which is vented to the outside of the home. Completing the kitchen and breakfast area is durable LVT flooring. Enjoy the primary bedroom's trey ceiling with ceiling fan, generous walk-in closet and bath ensuite. This bath offers a double sink vanity with a cultured marble countertop, shower and linen closet. Two additional bedrooms each provide ample closet space and are prewired for ceiling fans. Inside the garage entry is a convenient bench with coat hooks and nearby is the laundry room. This home includes many energy savings features such as an insulated fiberglass front door, House Wrap to reduce air infiltration, Low-E insulated double pane windows with tilt sash, a programmable Smart thermostat, and a tankless water heater. In addition, this home also includes a fence, covered back patio and 2-inch faux wood blinds on the front of the home, an Interlogix Smart Home/Security System, Structured Wiring System using CAT6 and RG6 wiring, a programmable sprinkler system, a 10 Year StrucSure Home Warranty, a one-year builder's warranty and a full-time warranty staff for your after closing needs. Come to Clearwater Preserve and discover your new home! 625-CP-7009-01
- Type:
- Single Family
- Sq.Ft.:
- 1,734
- Status:
- Active
- Beds:
- 3
- Lot size:
- 0.24 Acres
- Year built:
- 2024
- Baths:
- 2.00
- MLS#:
- 534508
ADDITIONAL INFORMATION
Introducing the BALDWIN 5 in Clearwater Preserve! A captivating 3-bedroom, 2 bath, haven showcasing modern comforts and thoughtful design elements to elevate your lifestyle. This delightful abode includes the allure of a POWER PANTRY, a versatile space primed for storage or adaptable to your unique needs. The seamless fusion of functionality and style unfolds throughout, boasting waterproof click flooring in key areas including the foyer, great room, kitchen, dining, laundry room and the power pantry. Gather around the warmth of a gas fireplace nestled within the inviting great room, perfect for intimate gatherings or moments of relaxation. Retreat to the luxurious primary suite, where a spacious walk-in closet awaits alongside a spa-like bath featuring a dual sink vanity, a separate tub, shower, and private water closet, offering a serene sanctuary to unwind and rejuvenate. The heart of the home, the kitchen, showcases granite countertops, full tiled backsplash, stainless-steel appliances, white ceramic farmhouse sink, and large island, catering to culinary endeavors with both elegance and efficiency. Ample storage solutions grace every corner, ensuring tidiness and organization effortlessly. Embrace the convenience and efficiency of modern living with amenities such as a tankless gas water heater, 2'' faux wood blinds adorning the front windows, an Interlogix Smart Home/Security System, energy-efficient A/C and furnace, a programmable Smart thermostat, and a 10-year StrucSure home warranty, providing peace of mind and comfort for years to come. Outside, discover a fenced yard offering privacy and security, enhanced by a lawn sprinkler system to easily maintain the lush greenery. Delight in access to the neighborhood's pickleball courts, and pavilion fostering a sense of community and leisure. Clearwater Preserve is conveniently located near Aiken, Augusta, and Fort Eisenhower with easy access to I-20 and I-520. Serene suburban living with urban conveniences at your fingertips. Don't miss the opportunity to make the BALDWIN 5 your new sanctuary of comfort and style. 625-CP-7009-01.
- Type:
- Single Family
- Sq.Ft.:
- 3,490
- Status:
- Active
- Beds:
- 5
- Lot size:
- 1 Acres
- Year built:
- 2015
- Baths:
- 4.00
- MLS#:
- 4176115
- Subdivision:
- Horse Creek
ADDITIONAL INFORMATION
Discover this stunning property nestled in the highly desirable Greggs Mill subdivision. Just a stone’s throw from Midland Valley Golf Club, Langley Pond Park, and Heathwood Park, this home offers an unbeatable location. With an abundance of square footage at an exceptional price, it’s perfect for those seeking both space and value. Step inside to find a partially open-concept floor plan that enhances the spaciousness of the living and kitchen areas—ideal for hosting gatherings. The kitchen is a chef’s dream, featuring stainless steel appliances, a large island, elegant granite countertops, and ample cabinet space for all your culinary needs. This home includes five generous bedrooms, with one conveniently located on the main floor. Move-in ready and brimming with potential, this property is poised to be the perfect dream home for its next owner. Don’t miss your chance to make it yours!
- Type:
- Single Family
- Sq.Ft.:
- 1,532
- Status:
- Active
- Beds:
- 3
- Lot size:
- 0.33 Acres
- Year built:
- 2015
- Baths:
- 2.00
- MLS#:
- 214033
- Subdivision:
- Sage Creek
ADDITIONAL INFORMATION
Move in ready. Newly painted. New carpets. Split floor plan with office/flex room. Sprinkler system. Spacious kitchen, laundry room and walk in pantry. large back yard - partially fenced.
- Type:
- Single Family
- Sq.Ft.:
- 1,316
- Status:
- Active
- Beds:
- 3
- Lot size:
- 0.2 Acres
- Year built:
- 2019
- Baths:
- 2.00
- MLS#:
- 4182551
- Subdivision:
- Highland Hills
ADDITIONAL INFORMATION
This charming single-family home offers 3 spacious bedrooms and 2 bathrooms. It features an open floor plan with a cozy living area, perfect for family gatherings. The kitchen is equipped with updated appliances, granite countertops, and an extended counter to entertain guests. The master suite includes a walk-in closet and a private bath. Outdoor amenities include a large backyard and a two-car garage. Conveniently located near the interstate, and dining options, this home provides both comfort and convenience. *Some rooms have been virtually staged.
- Type:
- Single Family
- Sq.Ft.:
- 1,774
- Status:
- Active
- Beds:
- 4
- Lot size:
- 0.17 Acres
- Year built:
- 2024
- Baths:
- 2.00
- MLS#:
- 213964
- Subdivision:
- Highland Hills
ADDITIONAL INFORMATION
Highland Hills is an incredible swim community with private neighborhood pool, cabana, streetlights, and sidewalks on both sides of the street coming soon. Highland Hills is conveniently located less than one mile from great schools, and I-20. The Cali features 4 bedrooms, 2 baths, at 1774 HSF. This beautiful home showcases a large open concept layout with gas fireplace in the family room, granite countertops in the Kitchen & large island with walk in pantry. **SMART home package includes: doorbell camera, smart lock, wi-fi enabled thermostat, an Alexa plus an Echo Dot, 2 in faux blinds** Home currently under construction.
- Type:
- Single Family
- Sq.Ft.:
- 1,774
- Status:
- Active
- Beds:
- 4
- Lot size:
- 0.17 Acres
- Year built:
- 2024
- Baths:
- 2.00
- MLS#:
- 213963
- Subdivision:
- Highland Hills
ADDITIONAL INFORMATION
Highland Hills is an incredible swim community with private neighborhood pool, cabana, streetlights, and sidewalks on both sides of the street coming soon. Highland Hills is conveniently located less than one mile from great schools, and I-20. The Cali features 4 bedrooms, 2 baths, at 1774 HSF. This beautiful home showcases a large open concept layout with gas fireplace in the family room, granite countertops in the Kitchen & large island with walk in pantry. **SMART home package includes: doorbell camera, smart lock, wi-fi enabled thermostat, an Alexa plus an Echo Dot, 2 in faux blinds** Home currently under construction.

The data relating to real estate for sale on this web site comes in part from the Broker Reciprocity Program of G.A.A.R. - MLS . Real estate listings held by brokerage firms other than Xome are marked with the Broker Reciprocity logo and detailed information about them includes the name of the listing brokers. Copyright 2024 Greater Augusta Association of Realtors MLS. All rights reserved.

The data relating to real estate for sale on this web-site comes in part from the Internet Data Exchange Program of the Aiken Board of Realtors. The Aiken Board of Realtors deems information reliable but not guaranteed. Copyright 2024 Aiken Board of REALTORS. All rights reserved.
Andrea Conner, License #298336, Xome Inc., License #C24582, [email protected], 844-400-9663, 750 State Highway 121 Bypass, Suite 100, Lewisville, TX 75067

Data is obtained from various sources, including the Internet Data Exchange program of Canopy MLS, Inc. and the MLS Grid and may not have been verified. Brokers make an effort to deliver accurate information, but buyers should independently verify any information on which they will rely in a transaction. All properties are subject to prior sale, change or withdrawal. The listing broker, Canopy MLS Inc., MLS Grid, and Xome Inc. shall not be responsible for any typographical errors, misinformation, or misprints, and they shall be held totally harmless from any damages arising from reliance upon this data. Data provided is exclusively for consumers’ personal, non-commercial use and may not be used for any purpose other than to identify prospective properties they may be interested in purchasing. Supplied Open House Information is subject to change without notice. All information should be independently reviewed and verified for accuracy. Properties may or may not be listed by the office/agent presenting the information and may be listed or sold by various participants in the MLS. Copyright 2024 Canopy MLS, Inc. All rights reserved. The Digital Millennium Copyright Act of 1998, 17 U.S.C. § 512 (the “DMCA”) provides recourse for copyright owners who believe that material appearing on the Internet infringes their rights under U.S. copyright law. If you believe in good faith that any content or material made available in connection with this website or services infringes your copyright, you (or your agent) may send a notice requesting that the content or material be removed, or access to it blocked. Notices must be sent in writing by email to [email protected].
Graniteville Real Estate
The median home value in Graniteville, SC is $292,300. This is higher than the county median home value of $180,800. The national median home value is $338,100. The average price of homes sold in Graniteville, SC is $292,300. Approximately 48.28% of Graniteville homes are owned, compared to 35.54% rented, while 16.18% are vacant. Graniteville real estate listings include condos, townhomes, and single family homes for sale. Commercial properties are also available. If you see a property you’re interested in, contact a Graniteville real estate agent to arrange a tour today!
Graniteville, South Carolina has a population of 2,625. Graniteville is more family-centric than the surrounding county with 34.75% of the households containing married families with children. The county average for households married with children is 25.73%.
The median household income in Graniteville, South Carolina is $37,353. The median household income for the surrounding county is $57,572 compared to the national median of $69,021. The median age of people living in Graniteville is 30.3 years.
Graniteville Weather
The average high temperature in July is 91.8 degrees, with an average low temperature in January of 34.1 degrees. The average rainfall is approximately 48.3 inches per year, with 0.7 inches of snow per year.

