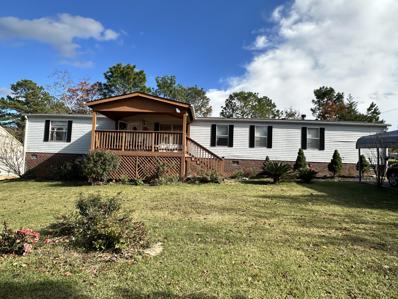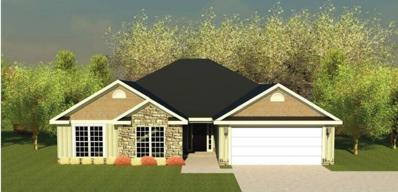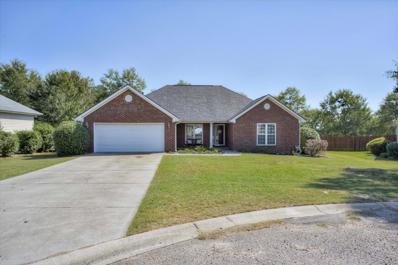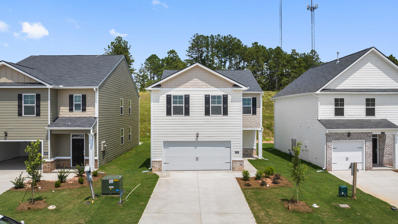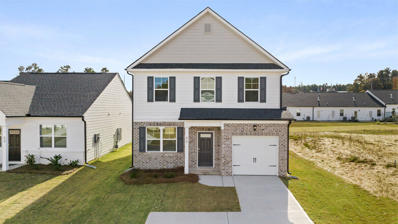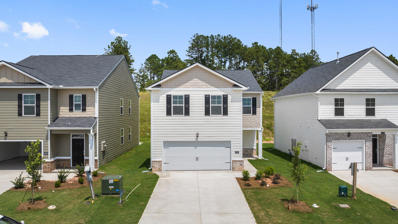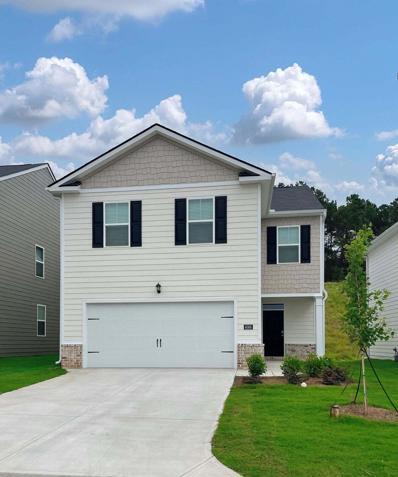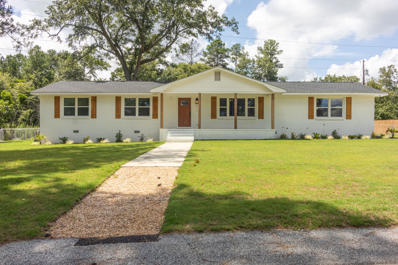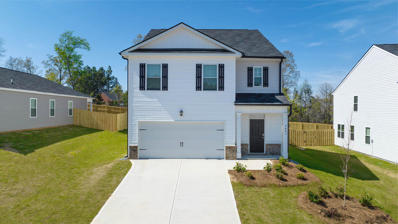Graniteville SC Homes for Rent
- Type:
- Single Family
- Sq.Ft.:
- 3,209
- Status:
- Active
- Beds:
- 5
- Year built:
- 2024
- Baths:
- 3.00
- MLS#:
- 214874
- Subdivision:
- Highland Hills
ADDITIONAL INFORMATION
Highland Hills is an incredible swim community with private neighborhood pool, cabana, playground, basketball court, streetlights, and sidewalks. Highland Hills is conveniently located less than one mile from great schools, and I-20. This beautiful Halton floor plan is on a corner homesite!! It's everyone's favorite plan with a central family room that opens to an expansive kitchen and casual dining area -a perfect, functional floor plan for hosting. A guest bedroom and full bath on the main level, is ideal for visitors or a home office! The private bedroom suite upstairs is a must see with sitting room and dual closets. Secondary bedrooms are spacious and there is even an upstairs living room! Plug-n-play light switches from Deako Lighting gives you the freedom to personalize your lighting for your lifestyle. B2B two-inch, white, faux wood, blinds are included throughout, and you will never be too far from home with Home Is Connected smart home features. Stock photos used are for illustrative purposes and do not depict actual home.
- Type:
- Single Family
- Sq.Ft.:
- 3,411
- Status:
- Active
- Beds:
- 5
- Year built:
- 2024
- Baths:
- 5.00
- MLS#:
- 214871
- Subdivision:
- Highland Hills
ADDITIONAL INFORMATION
Highland Hills is an incredible swim community with private neighborhood pool, cabana, playground, basketball court streetlights, and sidewalks. Highland Hills is conveniently located less than one mile from great schools, and I-20. With 5 bedrooms, 4.5 bathrooms, and a 3-car garage, this home offers abundant space for all your needs. A guest suite gives opportunity for convenience and hospitality - located on the main level, it ensures privacy and comfort for your guests or the perfect home office. The spacious kitchen is a chef's delight, featuring a stylish island, ample cabinets, and generous counter space, allowing you to effortlessly prepare culinary masterpieces. The upstairs loft, adorned with charming French doors, provides a versatile area for relaxation or entertainment. Features include a smart home system, 2-inch white faux wood blinds, Deako lighting platform, a Hunter irrigation system to keep your lush green lawn vibrant and healthy, and a 10-year home warranty plan offering protection and security for years to come. Located just off exit 11, Stock photos used are for illustrative purposes and do not depict actual home.
- Type:
- Single Family
- Sq.Ft.:
- 2,123
- Status:
- Active
- Beds:
- 3
- Lot size:
- 0.32 Acres
- Year built:
- 2007
- Baths:
- 2.00
- MLS#:
- 214870
- Subdivision:
- Summit-horse Creek
ADDITIONAL INFORMATION
The Newberry By Beazley. This is a split bedroom plan with front porch. You are greeted with a study or office at the front of the home that is across to your formal dinning room. The study/office as well as the sunroom have French doors. One floor plan with a moderate kitchen with a pantry, bar, along with a quinate breakfast nook. The backyard is perfect for entertaining with a privacy fence. Schedule your showing today!!
- Type:
- Single Family
- Sq.Ft.:
- 3,209
- Status:
- Active
- Beds:
- 5
- Year built:
- 2024
- Baths:
- 3.00
- MLS#:
- 536171
ADDITIONAL INFORMATION
Highland Hills is an incredible swim community with a private neighborhood pool, cabana, playground, basketball court streetlights, and sidewalks. Highland Hills is conveniently located less than one mile from great schools, and I-20. This beautiful Halton floor plan has a guest bedroom and full bath on the main level, perfect for visitors or a home office. A central family room opens to an expansive kitchen and casual dining area. The private bedroom suite upstairs is a must see with sitting room and dual closets. Secondary bedrooms are spacious and there is even an upstairs living room! Plug-n-play light switches from Deako Lighting gives you the freedom to personalize your lighting for your lifestyle, two-inch white faux blinds throughout and you will never be too far from home, home has connected smart home features. Your new home is built with an industry leading suite of smart home products that keep you connected with the people and place you value most. Stock photos used are for illustrative purposes and do not depict actual home.
- Type:
- Single Family
- Sq.Ft.:
- 3,411
- Status:
- Active
- Beds:
- 5
- Lot size:
- 0.17 Acres
- Year built:
- 2024
- Baths:
- 5.00
- MLS#:
- 536169
ADDITIONAL INFORMATION
Highland Hills is an incredible swim community with private neighborhood pool, cabana, streetlights, and sidewalks. Highland Hills is conveniently located less than one mile from great schools, and I-20. The Mansfield features 3411 hsf. 5BD, 4.5 BA, media room & 3 CAR GARAGE!! This open plan offers luxury vinyl tile plank flooring on the main, formal dining & living, family room with corner fireplace & eat-in kitchen. The kitchen includes granite tops, 36 inch cabinets w/crown molding, tile backsplash and LED Disk Lighting, 1 BD & 1.5 BA on the main floor. The owners suite offers a walk-in closet, garden tub, walk in shower & dual vanity. Craftsman exteriors w/landscaped lawns, 3 zone sprinkler system & gutters.
- Type:
- Manufactured Home
- Sq.Ft.:
- 1,824
- Status:
- Active
- Beds:
- 5
- Lot size:
- 0.75 Acres
- Year built:
- 2000
- Baths:
- 2.00
- MLS#:
- 536056
ADDITIONAL INFORMATION
This home has a great deal to offer! Located off of Bettis Academy Road with an easy access to I-20. This cozy home has 5 spacious bedrooms and 2 full bathrooms. As you enter into the home, there is all new hardwood flooring throughout. The kitchen offers an abundance amount of countertop space for cooking, including a large island and all new stainless steel appliances. Stay warm during the cold winter days next to the large cozy wood burning fireplace located in the family room. There is a large rocking chair front porch and a covered back porch with a completely furnished kitchen. A full capacity new storage building sits in the back yard.
- Type:
- Single Family
- Sq.Ft.:
- 2,281
- Status:
- Active
- Beds:
- 4
- Lot size:
- 0.24 Acres
- Year built:
- 2024
- Baths:
- 3.00
- MLS#:
- 214777
- Subdivision:
- Clearwater Preserve
ADDITIONAL INFORMATION
Welcome to your dream home in the heart of Clearwater Preserve! This 4-bedroom, 2.5-bath Easy Living plan by Bill Beazley Homes is packed with jaw-dropping features and modern upgrades that blend style and comfort like never before. Step inside and let the gorgeous granite countertops, chic full tile backsplash, and sleek painted cabinets with soft-close hardware welcome you. The kitchen is a showstopper, with a stunning white ceramic farmhouse sink and a polished chrome pull-out faucet that adds a touch of class to your cooking space. Plus, with a garbage disposal and ice maker line, you'll be set for everything from everyday meals to entertaining in style. The GE stainless steel, ENERGY STAR® appliance package is sure to please too, including a sleek smooth-top range and built-in microwave. The home's design is all about spaciousness, with cathedral and vaulted ceilings that give an airy, open feel. Stylish raised, two-panel arched interior doors and durable Evacore waterproof click flooring elevate the vibe throughout. Snuggle up by the 36'' ventless gas fireplace on chilly nights, or enjoy a cool breeze with ceiling fans in the great room and primary suite. The attention to detail continues with upgraded interior paint, a mud bench to keep coats, bags and shoes organized and 2'' faux wood white blinds that add charm and privacy to the front of the home. And for peace of mind, this home is equipped with smoke alarms and carbon monoxide detectors. Enjoy energy-efficient living, plus several high-tech amenities like programmable Smart thermostats and a tankless gas water heater. You'll love the exterior, too! The insulated fiberglass front door sets the tone, and the sturdy, energy-efficient double-pane windows with tilt sash ensure you're comfortable year-round. The lush, low-maintenance landscaping comes with a sprinkler system to keep everything green, and the backyard is fully fenced for ultimate privacy. There's even a covered porch where you can sip your coffee and soak in the good vibes. Inside, the owner's bathroom feels like a spa retreat with quartz countertops, double vanities, stylish framed mirrors, and a relaxing 5' garden tub. The walk-in shower with a semi-frameless glass door makes this space feel luxurious. And don't forget the power pantry, a super versatile space that's ready for anything! Whether you need a cozy home office, a creative craft room, a space to pamper your pets, or just extra storage to keep things organized, this room can do it all. It's the perfect spot to unleash your imagination and make it truly your own! Plus, with a Qolsys Smart Home Security system, you're always in control. On top of all these amazing features that offer numerous benefits to your homeownership experience, the home comes with a transferable 10-year StrucSure Home Warranty and a 1-year builder's warranty for total peace of mind. Plus, Clearwater Preserve offers sidewalks, pickleball courts, a pavilion, fire pit, underground utilities, and a future pool, creating a vibrant community where you'll love to live. This is more than just a home—it's your next adventure in luxury living! 625-CP-7009-00
- Type:
- Single Family
- Sq.Ft.:
- 2,281
- Status:
- Active
- Beds:
- 4
- Lot size:
- 0.24 Acres
- Year built:
- 2024
- Baths:
- 3.00
- MLS#:
- 536017
ADDITIONAL INFORMATION
Welcome to your dream home in the heart of Clearwater Preserve! This 4-bedroom, 2.5-bath Easy Living plan by Bill Beazley Homes is packed with jaw-dropping features and modern upgrades that blend style and comfort like never before. Step inside and let the gorgeous granite countertops, chic full tile backsplash, and sleek painted cabinets with soft-close hardware welcome you. The kitchen is a showstopper, with a stunning white ceramic farmhouse sink and a polished chrome pull-out faucet that adds a touch of class to your cooking space. Plus, with a garbage disposal and ice maker line, you'll be set for everything from everyday meals to entertaining in style. The GE stainless steel, ENERGY STAR® appliance package is sure to please too, including a sleek smooth-top range and built-in microwave. The home's design is all about spaciousness, with cathedral and vaulted ceilings that give an airy, open feel. Stylish raised, two-panel arched interior doors and durable Evacore waterproof click flooring elevate the vibe throughout. Snuggle up by the 36'' ventless gas fireplace on chilly nights, or enjoy a cool breeze with ceiling fans in the great room and primary suite. The attention to detail continues with upgraded interior paint, a mud bench to keep coats, bags and shoes organized and 2'' faux wood white blinds that add charm and privacy to the front of the home. And for peace of mind, this home is equipped with smoke alarms and carbon monoxide detectors. Enjoy energy-efficient living, plus several high-tech amenities like programmable Smart thermostats and a tankless gas water heater. You'll love the exterior, too! The insulated fiberglass front door sets the tone, and the sturdy, energy-efficient double-pane windows with tilt sash ensure you're comfortable year-round. The lush, low-maintenance landscaping comes with a sprinkler system to keep everything green, and the backyard is fully fenced for ultimate privacy. There's even a covered porch where you can sip your coffee and soak in the good vibes. Inside, the owner's bathroom feels like a spa retreat with quartz countertops, double vanities, stylish framed mirrors, and a relaxing 5' garden tub. The walk-in shower with a semi-frameless glass door makes this space feel luxurious. And don't forget the power pantry, a super versatile space that's ready for anything! Whether you need a cozy home office, a creative craft room, a space to pamper your pets, or just extra storage to keep things organized, this room can do it all. It's the perfect spot to unleash your imagination and make it truly your own! Plus, with a Qolsys Smart Home Security system, you're always in control. On top of all these amazing features that offer numerous benefits to your homeownership experience, the home comes with a transferable 10-year StrucSure Home Warranty and a 1-year builder's warranty for total peace of mind. Plus, Clearwater Preserve offers sidewalks, pickleball courts, a pavilion, fire pit, underground utilities, and a future pool, creating a vibrant community where you'll love to live. This is more than just a home—it's your next adventure in luxury living! 625-CP-7009-00
- Type:
- Single Family
- Sq.Ft.:
- 1,921
- Status:
- Active
- Beds:
- 4
- Lot size:
- 0.3 Acres
- Year built:
- 2007
- Baths:
- 2.00
- MLS#:
- 535999
ADDITIONAL INFORMATION
One of the bestselling floor plans. This 4 Bed 2 Bath home is the one. Large Master suite on one side and 3 Bedrooms on other. The great room, dining, master and 1 bedroom have hardwood floors. Home has nice size lot in a cul-de-sac. Enjoy the patio and fenced yard. Easy to maintain home with a 2-year-old roof. Don't miss this one. With acceptable offer owner and or preferred lender will contribute to closing costs or rate buydown.
- Type:
- Single Family
- Sq.Ft.:
- 2,250
- Status:
- Active
- Beds:
- 4
- Lot size:
- 0.14 Acres
- Year built:
- 2024
- Baths:
- 3.00
- MLS#:
- 214753
- Subdivision:
- Clairbourne
ADDITIONAL INFORMATION
Currently, up to $8,000 in CC using preferred lender and attorney. The Granger - Upstairs you will find all 4 bedrooms, including a substantial primary suite with generous tub and shower, plus walk-in closet. Downstairs on the main level, the bright and airy family room is open to the gourmet kitchen and breakfast area. The centerpiece of it all is the large island that begs people to gather around it to swap stories and share laughs. Easy access from the kitchen to the garage makes unloading groceries a breeze. **All photos are used for illustrative purposes. Some options and colors may vary.** B64
- Type:
- Single Family
- Sq.Ft.:
- 2,250
- Status:
- Active
- Beds:
- 4
- Lot size:
- 0.14 Acres
- Year built:
- 2024
- Baths:
- 3.00
- MLS#:
- 535966
ADDITIONAL INFORMATION
Currently, up to 8,000 in CC using preferred lender and attorney. The Granger - Upstairs you will find all 4 bedrooms, including a substantial primary suite with generous tub and shower, plus walk-in closet. Downstairs on the main level, the bright and airy family room is open to the gourmet kitchen and breakfast area. The centerpiece of it all is the large island that begs people to gather around it to swap stories and share laughs. Easy access from the kitchen to the garage makes unloading groceries a breeze. **All photos are used for illustrative purposes. Some options and colors may vary.** Homesite B64.
- Type:
- Single Family
- Sq.Ft.:
- 2,386
- Status:
- Active
- Beds:
- 4
- Lot size:
- 0.14 Acres
- Year built:
- 2024
- Baths:
- 4.00
- MLS#:
- 214747
- Subdivision:
- Clairbourne
ADDITIONAL INFORMATION
Currently, up to $8,000 in CC using preferred lender and attorney. The SUMMERTON--If open concept main floor is on your list of must-haves, The Summerton could be the one! Your stunning family room spills right into the kitchen, making it the true heart of your home. A unique curved island with large sink makes it easy to prepare your favorite meals while keeping an eye on the happenings in the family room and breakfast area. Your kitchen also provides easy access to the garage, main foyer, and powder room. Upstairs, it just keeps getting better with 2 bedrooms, 1 full baths, and a convenient laundry room. The main level primary bedroom will be the sanctuary you've been dreaming of. The Summerton is a complete house, designed to be your safe and welcoming home. **All photos are used for illustrative purposes. Some options and colors may vary.**B45
- Type:
- Single Family
- Sq.Ft.:
- 2,386
- Status:
- Active
- Beds:
- 4
- Lot size:
- 14 Acres
- Year built:
- 2024
- Baths:
- 4.00
- MLS#:
- 535950
ADDITIONAL INFORMATION
Currently, up to 8,000 in CC using preferred lender and attorney. The SUMMERTON--If open concept main floor is on your list of must-haves, The Summerton could be the one! Your stunning family room spills right into the kitchen, making it the true heart of your home. A unique curved island with large sink makes it easy to prepare your favorite meals while keeping an eye on the happenings in the family room and breakfast area. Your kitchen also provides easy access to the garage, main foyer, and powder room. Upstairs, it just keeps getting better with 2 bedrooms, 1 full bath, and a convenient laundry room. The main level primary bedroom will be the sanctuary you've been dreaming of. The Summerton is a complete house, designed to be your safe and welcoming home. **All photos are used for illustrative purposes. Some options and colors may vary.** Homesite B45
- Type:
- Single Family
- Sq.Ft.:
- 2,694
- Status:
- Active
- Beds:
- 4
- Lot size:
- 0.17 Acres
- Year built:
- 2024
- Baths:
- 3.00
- MLS#:
- 535948
ADDITIONAL INFORMATION
Currently, up to 8,000 in CC using preferred lender and attorney. The Easton by national award winning builder, located in our newest neighborhood, Ferguson Farms. Stylish 4-bed, 3-bath home with open floorplan and practical design. Main level primary suite with walk-in closet and dual vanities. Ideal space to grow into with guest bedrooms and ample storage. Optional upper flex space for playroom or media room. Built for comfort and affordability. Standard features include gutters, sprinkler system, 42'' upper cabinets, granite kitchen counters, quartz bathroom counters, and fiber cement board siding. The neighborhood is located near I-20, Fort Eisenhower, and Downtown Augusta. 8 minutes from Ft. Eisenhower Gate 6 and 11 minutes from Gate 1. Amenities include playground, pavilion, and community pond, plus access to highly-rated Columbia County Schools. *photos are for illustrative purposes only actual home finishes may vary*. Homesite F23. Homesite F23
- Type:
- Single Family
- Sq.Ft.:
- 2,689
- Status:
- Active
- Beds:
- 4
- Lot size:
- 0.17 Acres
- Year built:
- 2024
- Baths:
- 3.00
- MLS#:
- 535946
ADDITIONAL INFORMATION
Currently, up to 8,000 in CC using preferred lender and attorney. The Easton by national award winning builder, located in our newest neighborhood, Ferguson Farms. Stylish 4-bed, 3-bath home with open floorplan and practical design. Main level primary suite with walk-in closet and dual vanities. Ideal space to grow into with guest bedrooms and ample storage. Optional upper flex space for playroom or media room. Built for comfort and affordability. Standard features include gutters, sprinkler system, 42'' upper cabinets, granite kitchen counters, quartz bathroom counters, and fiber cement board siding. The neighborhood is located near I-20, Fort Eisenhower, and Downtown Augusta. 8 minutes from Ft. Eisenhower Gate 6 and 11 minutes from Gate 1. Amenities include playground, pavilion, and community pond, plus access to highly-rated Columbia County Schools. *Photos are for illustrative purposes only actual home finishes may vary*. Homesite A44.
- Type:
- Single Family
- Sq.Ft.:
- 1,929
- Status:
- Active
- Beds:
- 4
- Lot size:
- 0.09 Acres
- Year built:
- 2024
- Baths:
- 3.00
- MLS#:
- 214745
- Subdivision:
- Highland Hills
ADDITIONAL INFORMATION
Highland Hills is an incredible swim community with private neighborhood pool, cabana, playground, basketball court, streetlights, and sidewalks. Highland Hills is conveniently located less than one mile from great schools, and I-20. this brand-new home, a modern, open concept foyer showcases a central family room and spacious kitchen with casual breakfast area. Energy efficient, double paned windows throughout the home allow natural light and easy up keep for every room. Upstairs boasts a spacious owner's suite featuring oversized closet space and spa-like bath with separate shower. Secondary bedrooms offer room to grow and extra storage. You will never be too far from home with Home Is Connected. Your new home is built with an industry leading suite of smart home products that keep you connected with the people and place you value most. Plug-n-play light switches from Deako Lighting gives you the freedom to personalize your lighting for your lifestyle. Two-inch, white faux wood blinds throughout - set of stainless-steel kitchen appliances include microwave, dishwasher, gas range, and sink disposal. The interior stock photos used are for illustrative purposes and do not depict actual home.
- Type:
- Single Family
- Sq.Ft.:
- 1,663
- Status:
- Active
- Beds:
- 3
- Lot size:
- 0.09 Acres
- Year built:
- 2024
- Baths:
- 3.00
- MLS#:
- 214744
- Subdivision:
- Highland Hills
ADDITIONAL INFORMATION
Welcome to this delightful two-story home, offering a comfortable 1663 sq ft of living space. With three bedrooms and 2.5 bathrooms, this home provides the perfect blend of practicality and style. The open concept layout creates a warm and inviting atmosphere. Enjoy evening meals in the formal dining room, bathed in natural light from large windows adorned with included blinds. Featuring modern convenience with a smart home system, along with added benefits of a Deako lighting platform. Imagine controlling your home's ambiance with a touch. The property also includes an irrigation system, ensuring your outdoor space stays vibrant year-round. With a 10-year home warranty program, you'll have peace of mind with your sound investment. Highland Hills is an incredible swim community with private neighborhood pool, cabana, playground, basketball court streetlights, and sidewalks. This home is conveniently located less than one mile from great schools, and I-20. Stock photos used are for illustrative purposes and do not depict actual home.
- Type:
- Single Family
- Sq.Ft.:
- 2,235
- Status:
- Active
- Beds:
- 4
- Lot size:
- 0.13 Acres
- Year built:
- 2023
- Baths:
- 3.00
- MLS#:
- 535937
ADDITIONAL INFORMATION
Open and airy home! Spacious family room, kitchen, and dining area downstairs. Upstairs is generous primary bedroom and 3 additional bedrooms plus full bath and laundry. A covered back patio makes evenings enjoyable. Adorable drop zone as you enter the garage door. Large walk in pantry. Home is only 1 year old! Remainder of 2-10 Warranty transfers with home. *additional pictures coming this week*
- Type:
- Single Family
- Sq.Ft.:
- 1,929
- Status:
- Active
- Beds:
- 4
- Lot size:
- 0.09 Acres
- Year built:
- 2024
- Baths:
- 3.00
- MLS#:
- 214737
- Subdivision:
- Highland Hills
ADDITIONAL INFORMATION
Highland Hills is an incredible swim community with private neighborhood pool, cabana, playground, basketball court, streetlights, and sidewalks. Highland Hills is conveniently located less than one mile from great schools, and I-20. this brand-new home, a modern, open concept foyer showcases a central family room and spacious kitchen with casual breakfast area. Energy efficient, double paned windows throughout the home allow natural light and easy upkeep for every room. Upstairs boasts a spacious owner's suite featuring oversized closet space and spa-like bath with separate shower. Secondary bedrooms offer room to grow and extra storage. You will never be too far from home with Home Is Connected. Your new home is built with an industry leading suite of smart home products that keep you connected with the people and place you value most. Plug-n-play light switches from Deako Lighting gives you the freedom to personalize your lighting for your lifestyle. Two-inch, white faux wood blinds throughout - set of stainless-steel kitchen appliances include microwave, dishwasher, gas range, and sink disposal. The interior stock photos used are for illustrative purposes and do not depict actual home.
- Type:
- Single Family
- Sq.Ft.:
- 1,663
- Status:
- Active
- Beds:
- 3
- Lot size:
- 0.09 Acres
- Year built:
- 2024
- Baths:
- 3.00
- MLS#:
- 535914
ADDITIONAL INFORMATION
Highland Hills is an incredible, newer swim community with private neighborhood pool, cabana, playground, basketball court streetlights, and sidewalks. Highland Hills is conveniently located less than one mile from great schools, and I-20. Welcome to this delightful two-story home, offering a comfortable 1663 sq ft of living space. With three bedrooms and 2.5 bathrooms, this home provides the perfect blend of practicality and style. The open concept layout creates a warm and inviting atmosphere. Enjoy evening meals in the formal dining room, bathed in natural light from large windows adorned with included 2-inch faux wood blinds. Featuring modern convenience with a smart home system, along with added benefits of a Deako lighting platform. Imagine controlling your home's ambiance with a touch. The property also includes an irrigation system, ensuring your outdoor space stays vibrant year-round. Home is equipped with gutters. With a 10-year home warranty program, you'll have peace of mind with your sound investment. Stock photos used are for illustrative purposes and do not depict actual home.
- Type:
- Single Family
- Sq.Ft.:
- 1,929
- Status:
- Active
- Beds:
- 4
- Lot size:
- 0.09 Acres
- Year built:
- 2024
- Baths:
- 3.00
- MLS#:
- 535913
ADDITIONAL INFORMATION
Highland Hills is an incredible swim community with private neighborhood pool, cabana, playground, basketball court streetlights, and sidewalks. Highland Hills is conveniently located less than one mile from great schools, and I-20. The Aisle features 4 bedrooms, 2.5 baths, at 1929 HSF. This beautiful home showcases a large open concept layout, granite countertops in the Kitchen & large island with walk in pantry. **SMART home package includes: doorbell camera, smart lock, wi-fi enabled thermostat, 2'' faux blinds an Alexa plus an Echo Dot.
- Type:
- Single Family
- Sq.Ft.:
- 2,066
- Status:
- Active
- Beds:
- 5
- Lot size:
- 0.66 Acres
- Year built:
- 1973
- Baths:
- 3.00
- MLS#:
- 212983
- Subdivision:
- Laurel Hill
ADDITIONAL INFORMATION
BACK ON THE MARKET! No fault of seller. Financing fell through. Welcome yourself home to modern comforts in this gorgeous remodel without the fees of an HOA located centrally in between Aiken and North Augusta. This home has been completely renovated and features brand new windows, a tankless water heater, doors, HVAC unit, roof and much, much more. The open floor plan gives you limitless options for entertaining! The kitchen has beautiful butcher block countertops and floating butcher block shelves to open up the space with a modern, clean look. The brick fireplace allows a cozy feel while the living room bursts with natural sunlight, LVP throughout the majority of the home adds additional functionality. The split floorplan gives you three large bedrooms on one half with the primary suite and fifth bedroom on the other. The primary features sliding barn doors, a walk-in closet and a soaking tub in the primary bathroom to wind down at the end of a busy day. The fifth bedroom could easily be turned into a home office as it has its own bathroom and private entrance. You can step outside to the newly landscaped yard complete with sod and enjoy walking on your new TREX deck to the front where you can sit on your rocking chair front porch. The details that have been added throughout the house truly give it a custom feel and is conveniently located in Graniteville with easy access to Augusta and Aiken. Don't miss your opportunity to see this rare gem, schedule your showing today!
- Type:
- Single Family
- Sq.Ft.:
- 2,361
- Status:
- Active
- Beds:
- 5
- Lot size:
- 0.09 Acres
- Year built:
- 2024
- Baths:
- 3.00
- MLS#:
- 214726
- Subdivision:
- Highland Hills
ADDITIONAL INFORMATION
Step into contemporary living in this stylish two story home. Featuring 5 bedrooms and 3 full bathrooms, including a versatile home office or guest bedroom on the main level, this residence is designed for modern living. The open concept layout allows a seamless flow between rooms and provides the perfect backdrop for entertaining or a night in. Complimentary upgraded features include Safe Haven smart home system, 2-inch faux wood blinds, Deako Lighting Platform, termite bait monitoring system, and 10-year Home Warranty. Highland Hills is beautiful, newer community with private neighborhood pool, cabana, playground, basketball court, streetlights, and sidewalks. Highland Hills is conveniently located less than one mile from great schools, I-20, 5 minutes to Bridgestone Firestone and just 20 minutes from downtown Aiken. Photos used for illustrative purposes and reflect same plan.
- Type:
- Single Family
- Sq.Ft.:
- 2,046
- Status:
- Active
- Beds:
- 4
- Lot size:
- 0.12 Acres
- Year built:
- 2024
- Baths:
- 3.00
- MLS#:
- 535828
ADDITIONAL INFORMATION
Currently, up to 8,000 in CC using preferred lender and attorney. Walk into the Cade and arrive at home. It's designed to be a retreat away from the busyness of the world. This charming four-bedroom, single-family home features an upper-level loft perfect for relaxing or enjoying your favorite hobby. The beautiful main-level owner's suite is your own personal paradise overlooking a covered porch. Imagine all the warm cozy nights and cool peaceful mornings! And because a retreat shouldn't involve too much work, your laundry room is conveniently located on the main level to make chores that much easier. Fun Neighborhood amenities include In Ground Pool with Splash/Waterfall feature, Covered Cabana, and lots of seating around the pool to watch the family splash away. Close to I20, SRS, Fort Eisenhower, and Savanah River, Graniteville is an excellent location call home. The Cade is a place to call your own, to find peace and your well-deserved retreat. **All photos are used for illustrative purposes. Some options and colors may vary.** Homesite B66.
- Type:
- Single Family
- Sq.Ft.:
- 2,046
- Status:
- Active
- Beds:
- 4
- Lot size:
- 0.12 Acres
- Year built:
- 2024
- Baths:
- 3.00
- MLS#:
- 214683
- Subdivision:
- Clairbourne
ADDITIONAL INFORMATION
Currently, up to $8,000 in CC using preferred lender and attorney. Walk into the Cade and arrive at home. It's designed to be a retreat away from the busyness of the world. This charming four-bedroom, single-family home features an upper-level loft perfect for relaxing or enjoying your favorite hobby. The beautiful main-level owner's suite is your own personal paradise overlooking a covered porch. Imagine all the warm cozy nights and cool peaceful mornings! And because a retreat shouldn't involve too much work, your laundry room is conveniently located on the main level to make chores that much easier. Fun Neighborhood amenities include In Ground Pool with Splash/Waterfall feature, Covered Cabana, and lots of seating around the pool to watch the family splash away. Close to I20, SRS, Fort Eisenhower, and Savanah River, Graniteville is an excellent location call home. The Cade is a place to call your own, to find peace and your well-deserved retreat. **All photos are used for illustrative purposes. Some options and colors may vary.** Lot B66

The data relating to real estate for sale on this web-site comes in part from the Internet Data Exchange Program of the Aiken Board of Realtors. The Aiken Board of Realtors deems information reliable but not guaranteed. Copyright 2024 Aiken Board of REALTORS. All rights reserved.

The data relating to real estate for sale on this web site comes in part from the Broker Reciprocity Program of G.A.A.R. - MLS . Real estate listings held by brokerage firms other than Xome are marked with the Broker Reciprocity logo and detailed information about them includes the name of the listing brokers. Copyright 2024 Greater Augusta Association of Realtors MLS. All rights reserved.
Graniteville Real Estate
The median home value in Graniteville, SC is $292,300. This is higher than the county median home value of $180,800. The national median home value is $338,100. The average price of homes sold in Graniteville, SC is $292,300. Approximately 48.28% of Graniteville homes are owned, compared to 35.54% rented, while 16.18% are vacant. Graniteville real estate listings include condos, townhomes, and single family homes for sale. Commercial properties are also available. If you see a property you’re interested in, contact a Graniteville real estate agent to arrange a tour today!
Graniteville, South Carolina has a population of 2,625. Graniteville is more family-centric than the surrounding county with 34.75% of the households containing married families with children. The county average for households married with children is 25.73%.
The median household income in Graniteville, South Carolina is $37,353. The median household income for the surrounding county is $57,572 compared to the national median of $69,021. The median age of people living in Graniteville is 30.3 years.
Graniteville Weather
The average high temperature in July is 91.8 degrees, with an average low temperature in January of 34.1 degrees. The average rainfall is approximately 48.3 inches per year, with 0.7 inches of snow per year.





