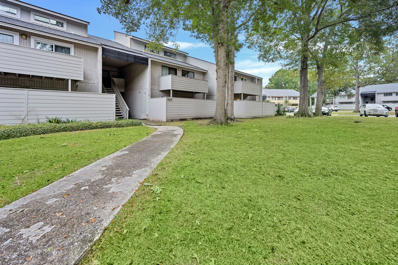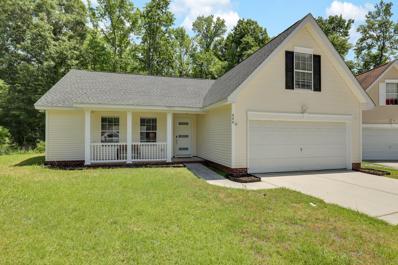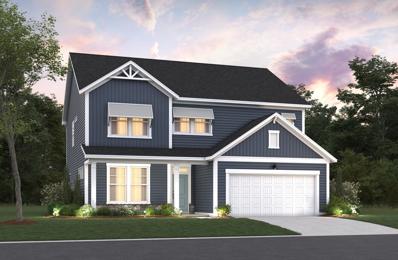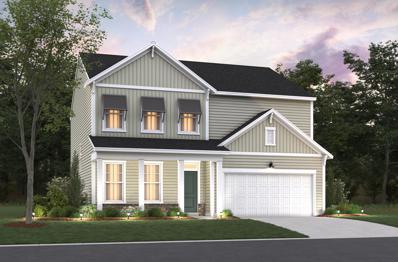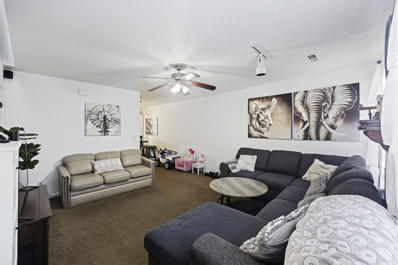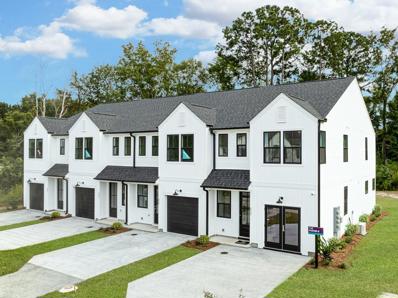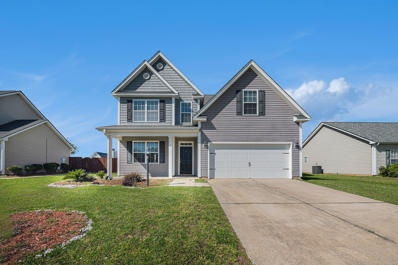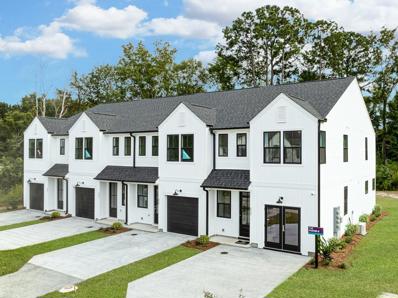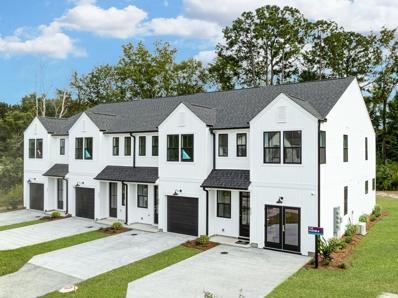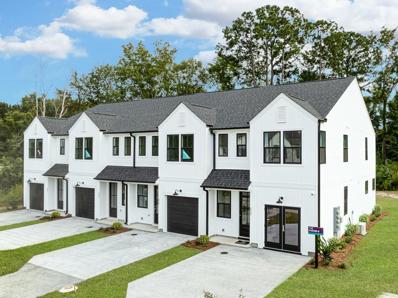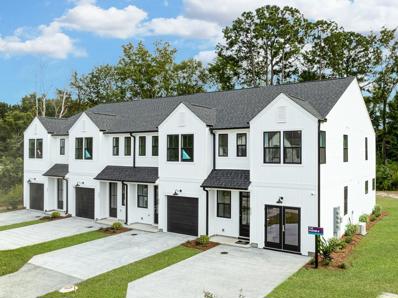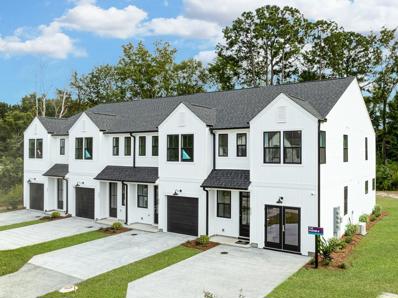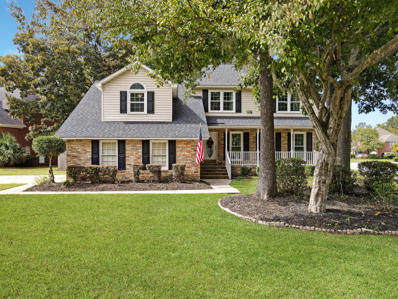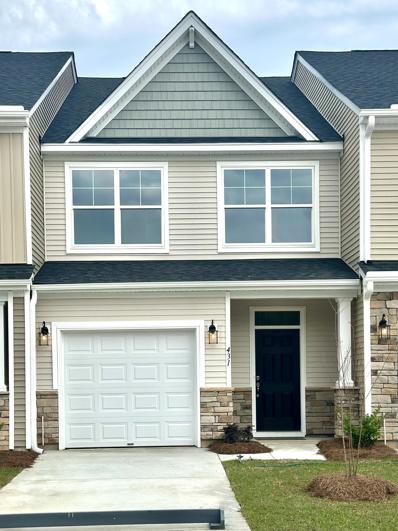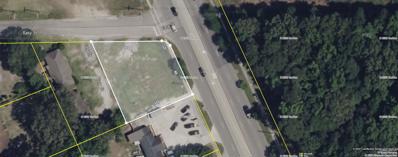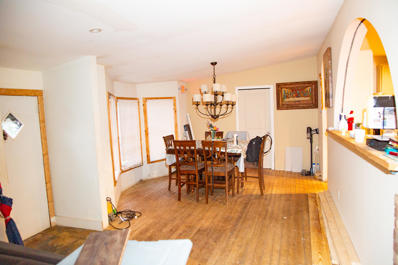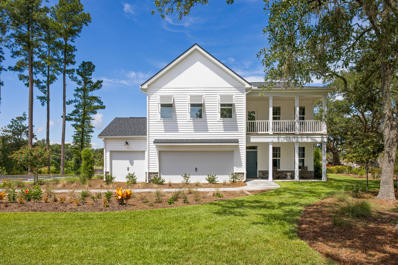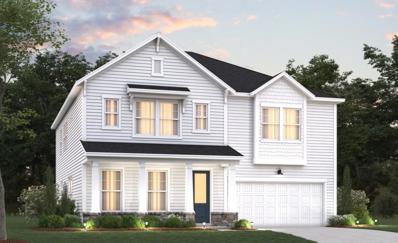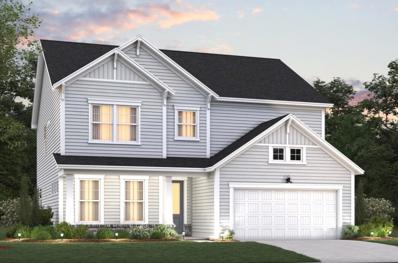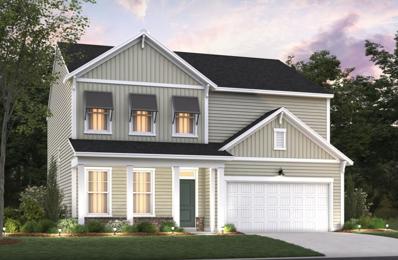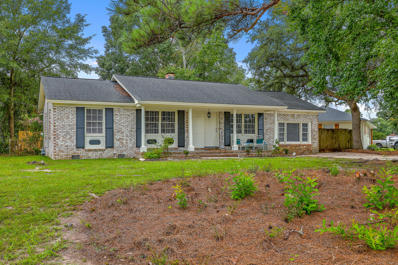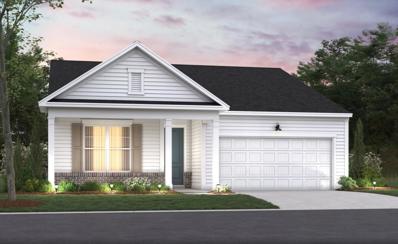Goose Creek SC Homes for Rent
- Type:
- Single Family
- Sq.Ft.:
- 1,456
- Status:
- Active
- Beds:
- 3
- Year built:
- 1990
- Baths:
- 3.00
- MLS#:
- 24012580
- Subdivision:
- Greenslake Condominiums
ADDITIONAL INFORMATION
Located with close proximity to the Naval Weapons Station or 526. This spacious 3 Bedroom and 3 Bathroom unit is VA and FHA eligible and ready for a new owner. The living room was recently painted and features vaulted ceilings and a wood burning fire place. The screened balcony is great for a coffee overlooking the pond behind. There is a separate balcony for the primary bedroom. All appliances will convey with an acceptable offer.
- Type:
- Single Family
- Sq.Ft.:
- 1,758
- Status:
- Active
- Beds:
- 4
- Lot size:
- 0.15 Acres
- Year built:
- 2002
- Baths:
- 2.00
- MLS#:
- 24010939
- Subdivision:
- Devon Forest
ADDITIONAL INFORMATION
HONEY STOP THE CAR! WOWZA, WOWZA, WOWZA!! You do not want to miss your opportunity to OWN this Home that has been upgraded and meticulously maintained from the Coastal Paint Color, Custom Trim and Baseboards, Coffered Ceiling, NEW Roof in 2022, NEW PEX Plumbing, Soft Close Kitchen Cabinets and Bath Vanities, NEW LG Appliances, Level 5 Quartz Countertops OH MY! There's so much more so please ask for the full list of upgrades and schedule your tour TODAY! The floor plan is oozing southern hospitality and ready for the House Warming Party plus many more gatherings as you entertain Friends and Family. Have we talked about storage? I'm glad you asked... TONS of Storage, 2 Car Garage, Fully Fenced Backyard and ready for you to make this Home your very own DREAM HOME!
- Type:
- Single Family
- Sq.Ft.:
- 2,577
- Status:
- Active
- Beds:
- 4
- Lot size:
- 0.24 Acres
- Year built:
- 2024
- Baths:
- 4.00
- MLS#:
- 24010568
- Subdivision:
- The Oaks
ADDITIONAL INFORMATION
The Cottonwood is a two-story, single-family home featuring a spacious upstairs primary bedroom with large walk-in closet, a large, open loft, designed to be a versatile space you can use for work and play. The primary bathroom features a separate tub and shower. The kitchen is spacious with a large island and plenty of cabinets. Sit on your covered porch and enjoy nature in this lovely community with 250-year-old live oaks and walking trails. This home is Energy Star certified, Indoor airPlus qualified, and HERS Rated. This home is under construction. The Cottonwood plan has a HERS Score of 35. Photos are of an artist's rendering, previously built home(s) and/or the furnished model home which could have upgrades pictured that are not included in this home.
- Type:
- Single Family
- Sq.Ft.:
- 2,382
- Status:
- Active
- Beds:
- 3
- Lot size:
- 0.24 Acres
- Year built:
- 2024
- Baths:
- 3.00
- MLS#:
- 24010565
- Subdivision:
- The Oaks
ADDITIONAL INFORMATION
The Ivy is a two-story, single-family home featuring a formal dining room as you enter, which opens to the great room and kitchen creating a floor plan that flows. Upstairs you will find a versatile loft that can be used for work or play. The primary bath has a soaking tub and shower, situated at the back of the home, away from the secondary bedrooms for peace and quiet. Sit on your covered porch and enjoy nature in this lovely community with 250-year-old live oaks and walking trails. Zero Energy READY, Energy Star certified, Indoor airPlus qualified and HERS score of 40. This home is under construction. Photos are of an artist's rendering, previously built home(s) and/or the furnished model home which could have upgrades pictured and shown that are not included in this home
- Type:
- Single Family
- Sq.Ft.:
- 1,084
- Status:
- Active
- Beds:
- 2
- Year built:
- 1987
- Baths:
- 3.00
- MLS#:
- 24010055
- Subdivision:
- Pineland Heights
ADDITIONAL INFORMATION
Inviting 2-Story Condo with Fireplace, Fenced Yard, & More!Welcome to your new home, where convenience and comfort converge in this delightful 2-bedroom, 2.5-bathroom condo spanning two stories. Nestled within a serene community, this charming residence offers a host of features designed to enhance your lifestyle.Step through the front door and into the welcoming ambiance of the main floor, where a woodburning fireplace takes center stage in the spacious living area. This cozy focal point sets the scene for intimate gatherings or quiet evenings spent curled up with a book.The main floor boasts an open layout, seamlessly connecting the living, dining, and kitchen areas, creating an inviting space that's perfect for entertaining guests or simply unwinding aftera long day. Venture upstairs to discover two generously sized bedrooms, each complete with its own ensuite bathroom, ensuring privacy and comfort for all occupants. With both bedrooms situated on the upper level, you'll enjoy peaceful nights away from the hustle and bustle of daily life. Outside, a fenced backyard awaits, offering ample space for outdoor activities, gardening, or simply soaking up the sunshine in your own private oasis. Whether you're hosting summer BBQs or enjoying your morning coffee al fresco, this backyard is sure to become a favorite retreat. With a low HOA fee of just $120 per month, you'll enjoy hassle-free living with exterior maintenance and community amenities taken care of. Notably, there are no Air B&B restrictions, and no business license is required, making this property an excellent investment opportunity for those looking to capitalize on the thriving rental market. Schedule your showing today and start envisioning the possibilities of life in this charming two-story condo!
- Type:
- Single Family
- Sq.Ft.:
- 1,485
- Status:
- Active
- Beds:
- 3
- Lot size:
- 0.07 Acres
- Year built:
- 2024
- Baths:
- 3.00
- MLS#:
- 24009825
- Subdivision:
- Windward Townes
ADDITIONAL INFORMATION
BRAND NEW END HOME available now- where luxury meets affordability! The Foster II home plan features 3 bedrooms, 2.5 baths, open concept kitchen and living room, a spacious one car garage, with a designated driveway, all in low-maintenance townhome living! This home features Admiral blue cabinets, upgraded lighting package, and white Quartz countertops throughout for a maritime feel. The primary suite has a tray ceiling, walk-through closet, dual vanities, and a tiled walk-in shower. Rustin Rye Chestnut laminate floors downstairs, cozy carpet upstairs, solid red oak stair treads, and porcelain tile bath floors are all included in this fully designed release price! But, that is tip of the iceberg on these gorgeous design features. Call us for a tour today to learn more about your new home!
- Type:
- Single Family
- Sq.Ft.:
- 2,579
- Status:
- Active
- Beds:
- 5
- Lot size:
- 0.2 Acres
- Year built:
- 2011
- Baths:
- 3.00
- MLS#:
- 24009733
- Subdivision:
- Cokers Crossing
ADDITIONAL INFORMATION
Welcome to your dream home! Nestled in a serene neighborhood, this exquisite 5-bedroom, 3-full-bathroom residence boasts timeless elegance and comfort. Entertain in style in the elegant dining room with chair railing and crown molding. Cozy up by the fireplace on chilly evenings and bask in its warm glow as you unwind with loved ones. The focal point of the living room, this fireplace adds a touch of charm and comfort to the home, creating a welcoming ambiance. You will find primary bedroom upstairs with tray ceiling, walk in closet, and private en-suite with dual vanities. The additional 4 bedrooms provide ample natural light and are designed to be cozy sanctuaries. Come see this home today!
- Type:
- Single Family
- Sq.Ft.:
- 1,485
- Status:
- Active
- Beds:
- 3
- Lot size:
- 0.05 Acres
- Year built:
- 2024
- Baths:
- 3.00
- MLS#:
- 24009702
- Subdivision:
- Windward Townes
ADDITIONAL INFORMATION
BRAND NEW HOME available now- where luxury meets affordability! The Foster II home plan features 3 bedrooms, 2.5 baths, open concept kitchen and living room, a spacious one car garage, with a designated driveway, all in low-maintenance townhome living! This home features Sahara stained cabinets, brushed nickel accents, and Frost White Quartz countertops for a calm, earthy feel. The primary suite has a tray ceiling, walk-through closet, dual vanities, and a tiled walk-in shower. Country Linen Oak laminate floors downstairs, cozy carpet upstairs, solid red oak stair treads, and porcelain tile bath floors are all included in this fully designed release price! But, that is tip of the iceberg on these gorgeous design features. Call us for a tour today to learn more about your new home!
- Type:
- Single Family
- Sq.Ft.:
- 1,485
- Status:
- Active
- Beds:
- 3
- Lot size:
- 0.05 Acres
- Year built:
- 2024
- Baths:
- 3.00
- MLS#:
- 24009286
- Subdivision:
- Windward Townes
ADDITIONAL INFORMATION
BRAND NEW HOME available now- where luxury meets affordability! The Foster II home plan features 3 bedrooms, 2.5 baths, open concept kitchen and living room, a spacious one car garage, with a designated driveway, all in low-maintenance townhome living! This home features White shaker cabinets, classic white backsplash, granite countertops, matte black, and chrome accents throughout for a modern feel. The primary suite has a walk-through closet, dual vanities, and a walk-in shower. Windsmoke Oak laminate floors downstairs, cozy carpet upstairs, solid red oak stair treads, and ceramic tile bath floors are all included in this fully designed release price! But, that is tip of the iceberg on these gorgeous design features. Call us for a tour today to learn more about your new home!
- Type:
- Single Family
- Sq.Ft.:
- 1,485
- Status:
- Active
- Beds:
- 3
- Lot size:
- 0.05 Acres
- Year built:
- 2024
- Baths:
- 3.00
- MLS#:
- 24009289
- Subdivision:
- Windward Townes
ADDITIONAL INFORMATION
BRAND NEW HOME available now- where luxury meets affordability! The Foster II home plan features 3 bedrooms, 2.5 baths, open concept kitchen and living room, a spacious one car garage, with a designated driveway, all in low-maintenance townhome life! This home features Glacier Gray cabinets, beautiful backsplash, upgraded lighting package, and Iced Gray Quartz countertops throughout for a calm, cool feel. The primary suite has a walk-through closet, dual vanities, and a walk-in shower. Canvas Oak laminate floors downstairs, cozy carpet upstairs, solid red oak stair treads, and porcelain tile bath floors are all included in this fully designed release price! But, that is tip of the iceberg on these gorgeous design features. Call us for a tour today to learn more about your new home!
- Type:
- Single Family
- Sq.Ft.:
- 1,485
- Status:
- Active
- Beds:
- 3
- Lot size:
- 0.1 Acres
- Year built:
- 2024
- Baths:
- 3.00
- MLS#:
- 24008826
- Subdivision:
- Windward Townes
ADDITIONAL INFORMATION
BRAND NEW END HOME available now- where luxury meets affordability! The Foster II home plan features 3 bedrooms, 2.5 baths, open concept kitchen and living room, a spacious one car garage, with a designated driveway, all in low-maintenance townhome living! This home features Sarsaparilla cabinets, white backsplash, brushed nickel accents, and white quartz countertops throughout for a clean, rich feel. The primary suite has a walk-through closet, dual vanities, and a tiled walk-in shower. Pale Oak laminate floors downstairs, cozy carpet upstairs, solid red oak stair treads, and porcelain tile bath floors are all included in this fully designed release price! But that is tip of the iceberg on these gorgeous design features. Call us for a tour today to learn more about your new home
- Type:
- Single Family
- Sq.Ft.:
- 1,485
- Status:
- Active
- Beds:
- 3
- Lot size:
- 0.05 Acres
- Year built:
- 2024
- Baths:
- 3.00
- MLS#:
- 24008708
- Subdivision:
- Windward Townes
ADDITIONAL INFORMATION
BRAND NEW MOVE IN READY home where luxury meets affordability! The Foster II home plan features 3 bedrooms, 2.5 baths, open concept kitchen and living room, a spacious one car garage, with a designated driveway, all in low-maintenance townhome life! This home features Glacier Gray and Greyhound cabinets, white backsplash, Quartz countertops, and brushed nickel accents for a cool, breezy feel. The primary suite has a walk-through closet, dual vanities, and a tiled walk-in shower. Country Linen Oak laminate floors downstairs, cozy carpet upstairs, solid red oak stair treads, and porcelain tile bath floors are all included in this fully designed release price! But that is tip of the iceberg on these gorgeous design features. Call us for a tour today to learn more about your new home!
- Type:
- Single Family
- Sq.Ft.:
- 2,400
- Status:
- Active
- Beds:
- 4
- Lot size:
- 0.33 Acres
- Year built:
- 1989
- Baths:
- 3.00
- MLS#:
- 24007994
- Subdivision:
- Crowfield Plantation
ADDITIONAL INFORMATION
Renovation after Renovation! PLUS 2.1% assumable VA rate w/ Pre-Approval. Step inside & be greeted by the warmth of oak floors & freshly painted walls which creates a welcoming ambiance throughout the home. The kitchen showcases sleek granite countertops, new stainless steel appliances, ample cabinet space, which invites you to indulge your culinary passions. With numerous other upgrades added throughout this home you will rest easy knowing everything has been covered & is under warranty. Latest updates include windows, carpet, bath counters, tile & more! Complete list of updates in pics! Crowfield Plantation also has beautiful walking trails, parks & its very own lake which is only blocks from this home. Don't miss your opportunity to make this home yours. List of updates attached.
- Type:
- Single Family
- Sq.Ft.:
- 1,750
- Status:
- Active
- Beds:
- 3
- Lot size:
- 0.03 Acres
- Year built:
- 2024
- Baths:
- 3.00
- MLS#:
- 24006676
- Subdivision:
- Landings At Montague
ADDITIONAL INFORMATION
Bristol Floorplan by Eastwood Homes! This home offers a foyer with a custom built in bench with cubbies & hooks for all your everyday belongings! Kitchen overlooks spacious living area, so cozy up, or host a party, it works well for both. Partially exposed open staircase with open railings that extends through the upstairs hallway. Primary bedroom sits on the back of the home, tucked away from the secondary bedrooms located in the front of the home with hallway access to a shared bath. primary bathroom features a beautiful expansive shower, fully tiled to ceiling with a built in bench & transom window above. You don't want to miss this gigantic closet sure to please most. Great location & less than 5 minutes to the brand new Central Creek Park!
- Type:
- Land
- Sq.Ft.:
- n/a
- Status:
- Active
- Beds:
- n/a
- Lot size:
- 0.3 Acres
- Baths:
- MLS#:
- 24003283
ADDITIONAL INFORMATION
Approximately a third of an acre lot zoned commercial with nearly 100 feet of road frontage on Redbank Rd ! The lot is cleared and ready for your business .Located less than a quarter of a mile from the intersection of Redbank , Hwy 52 N ( Rivers Ave) and Hwy 176 this is a highly trafficked intersection. Redbank Rd leads to the Naval weapons Station and many other major businesses.
$180,000
496 Pond Road Goose Creek, SC 29445
- Type:
- Other
- Sq.Ft.:
- 1,848
- Status:
- Active
- Beds:
- 3
- Lot size:
- 1.24 Acres
- Year built:
- 1990
- Baths:
- 2.00
- MLS#:
- 24002822
ADDITIONAL INFORMATION
1.24 Acres tucked back into the woods but not far from everything Goose Creek. Currently has a double-wide with work being done to it. New windows, well with new motor, newer roof.Contact for more details quickly. Perfect investment for someone looking to get survey for easement, bring their own trailer or finish construction. Beautiful woods behind property. Nearby comps show great potential. Bring your best offer today!
- Type:
- Single Family
- Sq.Ft.:
- 1,112
- Status:
- Active
- Beds:
- 4
- Lot size:
- 0.27 Acres
- Year built:
- 1970
- Baths:
- 2.00
- MLS#:
- 23025639
- Subdivision:
- Sedgefield
ADDITIONAL INFORMATION
JUST REDUCED. Beautiful four bedrooms brick ranch home located in an established neighborhood with no HOA. This home is in PRISTINE CONDITION and just waiting for new owners. It is completely renovated to include fresh paint, new flooring, new windows, new roof, new light fixtures and ceiling fan in family room. The front porch is great for relaxing in the evening. Great location, just minutes from the Naval Weapon Station, schools, shopping and restaurants.
- Type:
- Single Family
- Sq.Ft.:
- 2,876
- Status:
- Active
- Beds:
- 4
- Lot size:
- 0.35 Acres
- Year built:
- 2024
- Baths:
- 4.00
- MLS#:
- 23023832
- Subdivision:
- The Oaks
ADDITIONAL INFORMATION
The Sago is a two-story, single-family home ideal for families wanting a private primary bedroom on the first floor away from the secondary bedrooms on the second floor. The oversized loft provides a play area and a place to keep toys and games hidden upstairs when guests are over. At no additional cost, in the private primary suite located at the back of the home, choose between an oversized shower or a separate shower and soaking tub. Choose a Screened Porch, Covered Porch, Fireplace, or an Enhanced Kitchen and your design options and color palette. Energy Star certified, Indoor airPLUS qualified and HERS rated. HERS score 38.
- Type:
- Single Family
- Sq.Ft.:
- 3,210
- Status:
- Active
- Beds:
- 6
- Lot size:
- 0.35 Acres
- Year built:
- 2024
- Baths:
- 4.00
- MLS#:
- 23023806
- Subdivision:
- The Oaks
ADDITIONAL INFORMATION
Spread out in the Aspen, a two-story, single-family home featuring an oversized great room and adjoining kitchen for maximizing family time. Private office and study to work from home or use for additional living space. Separate dining room for larger gatherings and holiday dinners. At no additional cost, in the upstairs primary suite, choose between an oversized shower or a separate shower and soaking tub. Primary suite is situated at the back of the home, away from the secondary bedrooms to create privacy and provide a haven to relax. Choose a Screened Porch, Covered Porch, Fireplace, or an Enhanced Kitchen and your design options and color palette. Energy Star certified, Indoor airPLUS qualified and HERS rated. Zero Energy Ready Home. HERS score 41.
- Type:
- Single Family
- Sq.Ft.:
- 2,577
- Status:
- Active
- Beds:
- 4
- Lot size:
- 0.25 Acres
- Year built:
- 2024
- Baths:
- 3.00
- MLS#:
- 23023713
- Subdivision:
- The Oaks
ADDITIONAL INFORMATION
The Cottonwood is a two-story, single-family home featuring a spacious upstairs primary bedroom with two walk-in closets for optimal storage. Also upstairs are the secondary bedrooms, an open loft designed to be a versatile space you can use for work and play, and a convenient laundry room. At no additional cost in the kitchen, choose between your sink in the island or at the rear of the home, viewing out towards the backyard. Choose a Screened Porch, Covered Porch, Fireplace, or an Enhanced Kitchen and your design options and color palette. Energy Star certified, Indoor airPLUS qualified and HERS rated. HERS score 35.
- Type:
- Single Family
- Sq.Ft.:
- 2,382
- Status:
- Active
- Beds:
- 4
- Lot size:
- 0.25 Acres
- Year built:
- 2024
- Baths:
- 3.00
- MLS#:
- 23023697
- Subdivision:
- The Oaks
ADDITIONAL INFORMATION
The Ivy is a two-story, single-family home featuring a formal dining room as you enter, which then opens to the great room and kitchen. The versatile loft can be used for work or play. At no additional cost, choose between an upstairs loft space or fourth bedroom. At no additional cost, in the upstairs primary suite, choose between an oversized shower or a separate shower and soaking tub. Choose a Screened Porch, Covered Porch, Fireplace, or an Enhanced Kitchen and your design options and color palette. Energy Star certified, Indoor airPLUS qualified and HERS rated. HERS score 40.
- Type:
- Single Family
- Sq.Ft.:
- 1,512
- Status:
- Active
- Beds:
- 3
- Lot size:
- 0.23 Acres
- Year built:
- 1966
- Baths:
- 2.00
- MLS#:
- 23017922
- Subdivision:
- Camelot Village
ADDITIONAL INFORMATION
Welcome home to 129 Camelot Drive! This charming 3 bedroom/1.5 bath ranch home has updates including:NuCore luxury vinyl plank flooring in cashmere oak, classic celestial white quartz countertops, new stainless steel appliances, white subway tiled backsplash, smooth ceilings throughout, new partial privacy fence.Camelot Village is a non HOA community, centrally located with easy access to I-26, shopping, and dining. Goose City is just a short drive to downtown Charleston and the beaches!
- Type:
- Single Family
- Sq.Ft.:
- 1,663
- Status:
- Active
- Beds:
- 3
- Lot size:
- 0.25 Acres
- Year built:
- 2024
- Baths:
- 2.00
- MLS#:
- 23008230
- Subdivision:
- The Oaks
ADDITIONAL INFORMATION
Enjoy all the conveniences of ranch-style living in the single-story Beech home. Enter this inviting and spacious front entry with guest and secondary bedrooms at the front of the home. The open great room and kitchen make entertaining family and friends a breeze. At no additional cost, choose between your sink in the island or at the rear of the home, viewing out towards the backyard. Also at no additional cost, in the primary suite choose between an oversized shower or a separate shower and soaking tub. Choose a Screened Porch, Covered Porch, Fireplace, or an Enhanced Kitchen and your design options and color palette. Energy Star certified, Indoor airPLUS qualified and HERS rated. HERS score 38.

Information being provided is for consumers' personal, non-commercial use and may not be used for any purpose other than to identify prospective properties consumers may be interested in purchasing. Copyright 2024 Charleston Trident Multiple Listing Service, Inc. All rights reserved.
Goose Creek Real Estate
The median home value in Goose Creek, SC is $319,900. This is lower than the county median home value of $320,300. The national median home value is $338,100. The average price of homes sold in Goose Creek, SC is $319,900. Approximately 66.97% of Goose Creek homes are owned, compared to 27.28% rented, while 5.75% are vacant. Goose Creek real estate listings include condos, townhomes, and single family homes for sale. Commercial properties are also available. If you see a property you’re interested in, contact a Goose Creek real estate agent to arrange a tour today!
Goose Creek, South Carolina has a population of 44,502. Goose Creek is more family-centric than the surrounding county with 31.95% of the households containing married families with children. The county average for households married with children is 30.05%.
The median household income in Goose Creek, South Carolina is $78,756. The median household income for the surrounding county is $70,786 compared to the national median of $69,021. The median age of people living in Goose Creek is 31.9 years.
Goose Creek Weather
The average high temperature in July is 90.3 degrees, with an average low temperature in January of 37.8 degrees. The average rainfall is approximately 49.6 inches per year, with 0.4 inches of snow per year.
