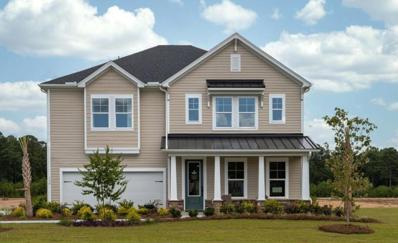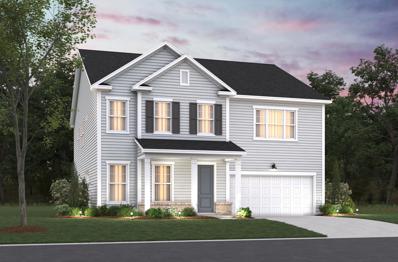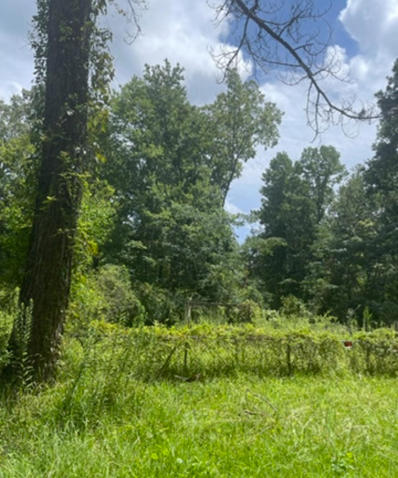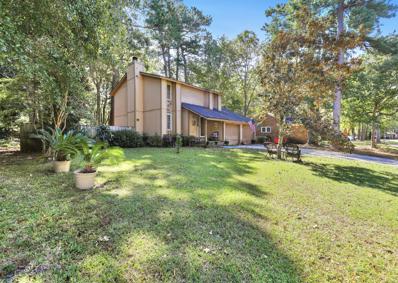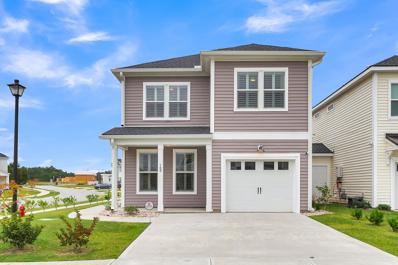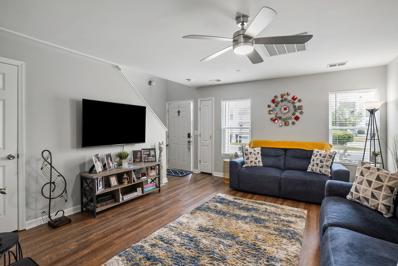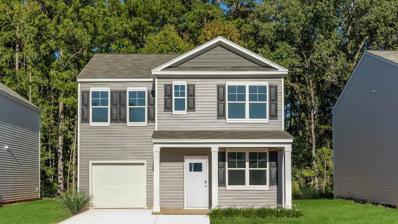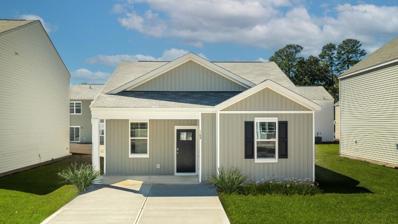Goose Creek SC Homes for Rent
- Type:
- Single Family
- Sq.Ft.:
- 1,910
- Status:
- Active
- Beds:
- 4
- Lot size:
- 0.12 Acres
- Year built:
- 2019
- Baths:
- 3.00
- MLS#:
- 24026316
- Subdivision:
- Cokers Commons
ADDITIONAL INFORMATION
Sold as-is, but like new construction! Very well maintained FOUR bedroom townhome with a LOFT. The spacious master is on the main level with a huge walk in closet and double sinks in the master bath. Kitchen features upgraded cabinets, granite countertops and stainless appliances! Spacious dining area leads to fenced in backyard providing privacy! Upgraded wood and iron rail staircase leads to three spacious bedrooms upstairs and loft perfect to accommodate everyone's needs. Fantastic growing neighborhood conveniently located close to shopping and restaurants! This home is a MUST SEE!
- Type:
- Single Family
- Sq.Ft.:
- 3,227
- Status:
- Active
- Beds:
- 5
- Lot size:
- 0.24 Acres
- Year built:
- 2024
- Baths:
- 4.00
- MLS#:
- 24026020
- Subdivision:
- The Oaks
ADDITIONAL INFORMATION
Welcome to the Aspen! This home provides all the must haves; lots of space, open floor plan living, and a covered porch, on a .24-acre homesite. Warm light toned flooring, and an open 18' foyer greet you as you enter the home. A 5th bedroom is located on the first floor along with a large study. The Enhanced kitchen includes oven with microwave above, and hood over 5-burner cooktop. Quartz countertops adorn an oversized island. Oak tread stairs and open railing lead to the large open loft and 4 bedrooms up. Energy Star certified, Indoor Air Plus qualified
- Type:
- Single Family
- Sq.Ft.:
- 3,227
- Status:
- Active
- Beds:
- 5
- Lot size:
- 0.24 Acres
- Year built:
- 2024
- Baths:
- 4.00
- MLS#:
- 24026059
- Subdivision:
- The Oaks
ADDITIONAL INFORMATION
Welcome to the Aspen! This home provides all the must haves; lots of space, open floor plan living, and a covered porch, on a .24-acre homesite. Warm light toned flooring, and an open 18' foyer greet you as you enter the home. A 5th bedroom is located on the first floor along with a large study. The Enhanced kitchen includes oven with microwave above, and hood over 5-burner cooktop. Quartz countertops adorn an oversized island. Oak tread stairs and open railing lead to the large open loft and 4 bedrooms up. Energy Star certified; Indoor Air Plus qualified.
- Type:
- Land
- Sq.Ft.:
- n/a
- Status:
- Active
- Beds:
- n/a
- Lot size:
- 1 Acres
- Baths:
- MLS#:
- 24025897
- Subdivision:
- Old Moncks Corner
ADDITIONAL INFORMATION
- Type:
- Single Family
- Sq.Ft.:
- 1,700
- Status:
- Active
- Beds:
- 3
- Lot size:
- 0.14 Acres
- Year built:
- 2010
- Baths:
- 2.00
- MLS#:
- 24025853
- Subdivision:
- Brickhope Plantation
ADDITIONAL INFORMATION
Welcome to 243 Mayfield Drive! This charming single-story layout features 3 bedrooms and 2 bathrooms, nestled in the sought-after Brickhope Plantation community. The spacious, open-concept kitchen, living, and dining areas are bathed in natural light, creating an inviting space to gather and entertain. The primary suite boasts a vaulted ceiling, walk-in closet, and an en suite bathroom with a walk-in shower. At the front of the home, you'll find two additional bedrooms and a shared full bathroom. A two-car garage offers plenty of space for parking or extra storage. The fully fenced backyard is perfect for fall activities, providing privacy and room to enjoy. Don't miss out on this wonderful opportunity--schedule your tour today!
- Type:
- Single Family
- Sq.Ft.:
- 1,436
- Status:
- Active
- Beds:
- 3
- Lot size:
- 0.18 Acres
- Year built:
- 2007
- Baths:
- 2.00
- MLS#:
- 24025811
- Subdivision:
- Longleaf
ADDITIONAL INFORMATION
Now availabe in Longleaf! 1436 SqFt, open floor plan, 3 bedrooms, 2 full baths. New roof in 2024! Gas firepalce. New laminate flooring except in the living room. Master bath just updated with large walk-in tile shower. New screened porch on back perfect for entertaining. 2 car garage. Back yard features 2 sheds for storage and pathway to Dogwood Park that is perfect for your kids to play sports. and run! The neighborhood is very kid friendly! This home is perfect for first time buyers or empty nesters. Don't let this one get away!
- Type:
- Single Family
- Sq.Ft.:
- 1,025
- Status:
- Active
- Beds:
- 3
- Lot size:
- 0.35 Acres
- Year built:
- 1975
- Baths:
- 1.00
- MLS#:
- 24025805
- Subdivision:
- Sedgefield Section I
ADDITIONAL INFORMATION
Welcome to 2 Roselle Ave. just minutes from I-526, which will take you anywhere in Charleston! This home is also conveniently located near the JB Charleston Military Base and the historic Park Circle, featuring many great shops and restaurants. The very large 0.35 CORNER LOT offers much space and privacy with the mature tress and landscape surrounding the home. It is also worth noting that the home is located in a NO HOA community and the ROOF and WINDOWS are only 2 YRS OLD! Upon entering, you will find LVP FLOORING throughout the main living space and kitchen, with the kitchen boasting newer counter tops and stainless steel appliances. All 3 bedrooms are spacious with the full bathroom conveniently located in the center of the home. Do not miss out on this well maintained brick range!
- Type:
- Single Family
- Sq.Ft.:
- 1,200
- Status:
- Active
- Beds:
- 3
- Lot size:
- 0.3 Acres
- Year built:
- 1956
- Baths:
- 3.00
- MLS#:
- 24025732
- Subdivision:
- Forest Lawn
ADDITIONAL INFORMATION
Lovely, comfortable home in move-in ready condition. 3 bedrooms and 2.5 baths with a huge yard and 2+cars detached garage with workshop. New roof, flooring, new kitchen cabinets, appliances, granite counter tops, open living space. Great neighborhood without HOA, with an easy access to anywhere in Goose Creek, Hanahan or N. Charleston.Come, see for yourself!
- Type:
- Single Family
- Sq.Ft.:
- 2,179
- Status:
- Active
- Beds:
- 4
- Lot size:
- 0.36 Acres
- Year built:
- 1983
- Baths:
- 4.00
- MLS#:
- 24025579
- Subdivision:
- Crowfield Plantation
ADDITIONAL INFORMATION
Located in the desirable Crowfield community, this charming 4-bedroom, 3.5-bath brick home spans 2,179 sqft on over 1/3 acre. The home features a modern open kitchen with stainless steel appliances. Enjoy the stone fireplace and vaulted ceilings in the living room that opens to the kitchen. A formal dining room and laundry room are also conveniently located downstairs. The fully fenced backyard includes a patio, side entrance, and 2-car garage. Crowfield offers unmatched amenities such as a community pool, walking trails, a nearby park, and a golf club within the subdivision, making this move-in ready home a perfect blend of comfort and lifestyle.
- Type:
- Single Family
- Sq.Ft.:
- 1,592
- Status:
- Active
- Beds:
- 4
- Lot size:
- 0.35 Acres
- Year built:
- 1982
- Baths:
- 3.00
- MLS#:
- 24025480
- Subdivision:
- Crowfield Plantation
ADDITIONAL INFORMATION
Chances like this do not come often! Own a home in desirable Cherry Hill Plantation with room for improvement and equity! Outside features a HUGE backyard, attached 2 car garage, spacious back deck, wood siding, and newer roof! Make your way inside to find a large living room, dining room, galley kitchen, 1/2 bath, and flex space that could be a office, play room, or downstairs bedroom. Upstairs features 3 bedrooms and 2 full bathrooms. This home is priced to sell and ready for the new owner to take on the remaining renovations. Seller will make no repairs.
- Type:
- Single Family
- Sq.Ft.:
- 4,091
- Status:
- Active
- Beds:
- 6
- Lot size:
- 0.28 Acres
- Year built:
- 1998
- Baths:
- 5.00
- MLS#:
- 24025268
- Subdivision:
- Crowfield Plantation
ADDITIONAL INFORMATION
Welcome to 112 Ashley Hill Dr in the lovely golf course community of the Hamlets in Crowfield Plantation! If you have a large family or live multi generational, this is the perfect home for you! This well kept home offers 6 bedrooms and 4 and a half baths. There's space for everyone! Located on a cul de sac and across the street from a lake. The large front porch welcomes you home! Enter to find a large living room offering a wood burning fireplace and hardwood floors. Though the living room is the dining room, offering ample space and lovely trim work. Perfect for entertaining! Off of the dining room is the screened in porch. The kitchen has an island, eat in kitchen area and beautiful built in corner cabinetry. Some of the custom cabinetry is glass front for added elegance.Head downstairs and there's a bonus room with a half bath and laundry closet. This space can be utilized many different ways and has access to the back patio. Under the pergola off the back of the house is the outdoor kitchen area. A great spot for grilling and entertaining. Off of this bonus room is also the oversized two car garage. Head back upstairs up to the next level and you'll find three very large bedrooms with a full bath in the hallway. A third bedroom on this level would make a perfect mother in law suite with its own full bath. On its own level of the house, is the primary suite. This room is a great size, has the largest primary closet you've even seen, plus an additional closet, a seating area and a gorgeous primary bath with a stunning new shower, jetted tub and dual vanities. Up one more level of the home, you'll find two more bedrooms and a full bath. This home is a must see!
- Type:
- Single Family
- Sq.Ft.:
- 1,325
- Status:
- Active
- Beds:
- 4
- Lot size:
- 0.15 Acres
- Year built:
- 1978
- Baths:
- 2.00
- MLS#:
- 24025171
- Subdivision:
- Beverly Hills
ADDITIONAL INFORMATION
Welcome to your beautifully renovated gem that offers the perfect blend of modern style and comfort. This stunning 4-bedroom, 2-bathroom home has been thoughtfully updated from top to bottom, making it the ideal choice for anyone seeking a move-in-ready property in a convenient location.As you step inside, you'll be greeted by a spacious open-concept living area, designed for both entertaining and relaxing. The home features brand-new luxury vinyl plank flooring installed throughout, providing a seamless, durable, and stylish foundation. The heart of this home is its newly renovated kitchen, complete with brand-new cabinetry, gorgeous quartz countertops, and stainless steel appliances. Whether you're preparing family meals or hosting friends, this kitchen is sure to impress.Both bathrooms have been fully updated with modern fixtures and finishes. The master suite includes a private ensuite bathroom, offering a comfortable and convenient space to unwind. With three additional bedrooms, there's plenty of flexibility for family, guests, or even a dedicated home office. Outside, the property offers a generous backyard space, perfect for creating your own personal oasis or enjoying family gatherings. Located in the heart of Goose Creek, this home is just minutes away from local schools, parks, shopping, and dining, making it a perfect choice for families and professionals alike. Don't miss out on the chance to own this stunning, turn-key property. Schedule a showing today and see firsthand what makes 120 Blossom St the perfect place to call home.
- Type:
- Single Family
- Sq.Ft.:
- 1,524
- Status:
- Active
- Beds:
- 4
- Lot size:
- 0.17 Acres
- Year built:
- 1988
- Baths:
- 3.00
- MLS#:
- 24024936
- Subdivision:
- Oak Creek
ADDITIONAL INFORMATION
Beautiful 4 bedroom/2.5 bathroom home in a great location. Downstairs master bedroom. Open floor plan with vaulted ceilings flowing to dinning room and an upgraded kitchen. Spacious two bedrooms upstairs and another office space/bedroom on the first floor. Restaurants, retail, etc right outside the subdivision.
$244,900
528 Amy Drive Goose Creek, SC 29445
- Type:
- Single Family
- Sq.Ft.:
- 1,000
- Status:
- Active
- Beds:
- 3
- Lot size:
- 0.18 Acres
- Year built:
- 1968
- Baths:
- 1.00
- MLS#:
- 24024870
- Subdivision:
- Boulder Bluff
ADDITIONAL INFORMATION
Step into the warmth and charm of this turn-key brick home, where comfort and design meet. From the moment you arrive, you'll fall in love with the beautiful natural light, elegant flooring, and neutral finishes which will effortlessly complement any decor you decide to bring. Share a memorable meal within the sun-soaked dining area or whip up delicious recipes in the bright kitchen with ample cabinet space. Sizable bedrooms provide plenty of room for rest and relaxation for the entire household to enjoy. Take advantage of the patio, overlooking a generously sized yard, for endless outdoor enjoyment. A convenient carport helps keep your vehicle protected from the elements. Don't wait! Act now before it's gone!
- Type:
- Single Family
- Sq.Ft.:
- 1,619
- Status:
- Active
- Beds:
- 3
- Lot size:
- 0.36 Acres
- Year built:
- 1979
- Baths:
- 2.00
- MLS#:
- 24024772
- Subdivision:
- Foxborough
ADDITIONAL INFORMATION
This charming ranch home is nestled on a cul-de-sac in the lovely neighborhood of Foxborough. When you walk through the door, you are welcomed by the ceramic tile foyer, tall ceilings and beautiful crown molding. The front living room is naturally brightened up by the large bench window. The eat-in kitchen features a ton of cabinet storage space, double built-in ovens, an electric cooktop, and a window that overlooks the backyard. The second living room is adorned with a large stone fireplace, and would be the perfect space for a sitting room, home office or den! The master bedroom is complete with a walk-in closet and en-suite bathroom featuring double sinks, and a large walk-in tile shower.This home includes a FROG, great for a guest room, playroom or home office space. Take a step out back and enjoy some fresh air from the comfort of your large, fully fenced in backyard. Picture yourself grilling out with friends on the back patio. This home is conveniently located near an abundance of local shopping, dining and entertainment options for the entire family. Don't miss this opportunity! Come see this home today! **Active leak in the attic. Most likely caused by recent driven wind and water on 9-27-2024. Seller is willing to replace the roof with an acceptable offer and as part of the sale contract.**
$246,000
411 Judy Drive Goose Creek, SC 29445
Open House:
Thursday, 12/26 8:00-7:00PM
- Type:
- Single Family
- Sq.Ft.:
- 1,253
- Status:
- Active
- Beds:
- 3
- Lot size:
- 0.03 Acres
- Year built:
- 1970
- Baths:
- 1.00
- MLS#:
- 24024605
- Subdivision:
- Boulder Bluff
ADDITIONAL INFORMATION
Seller may consider buyer concessions if made in an offer. Welcome to this beautifully updated property that's ready to become your next home. The interior boasts a fresh coat of neutral color paint, providing a calming ambiance throughout. The kitchen is enhanced with an elegant accent backsplash, adding a touch of sophistication. The exterior is equally impressive with fresh paint. A covered patio and storage shed in the fenced-in backyard, perfect for outdoor activities and entertaining. This property is an opportunity not to be missed.
- Type:
- Single Family
- Sq.Ft.:
- 1,760
- Status:
- Active
- Beds:
- 3
- Lot size:
- 0.22 Acres
- Year built:
- 1993
- Baths:
- 2.00
- MLS#:
- 24023914
- Subdivision:
- Devon Forest
ADDITIONAL INFORMATION
Seller may consider buyer concessions if made in an offer. Welcome to a stunning property that combines modern elegance and comfort. The home features a cozy fireplace, perfect for relaxing evenings, and a neutral paint scheme that creates a serene, timeless atmosphere. The kitchen boasts a stylish backsplash and stainless steel appliances for a sleek look. The primary bedroom includes double closets for ample storage. Enjoy outdoor entertaining on the deck and privacy in the fenced-in backyard. The interior has fresh paint and new flooring throughout, and all appliances are brand new for added convenience. This property perfectly blends style and comfort--don't miss your chance to see it!
- Type:
- Single Family
- Sq.Ft.:
- 1,893
- Status:
- Active
- Beds:
- 3
- Lot size:
- 0.13 Acres
- Year built:
- 2022
- Baths:
- 3.00
- MLS#:
- 24023827
- Subdivision:
- Hawthorne Landing
ADDITIONAL INFORMATION
Welcome to 100 Patterson Ave a stunning two-story home featuring the quality, craftsmanship, and style that Toll Brothers is known for. Step inside to discover a sun-drenched, open-floor plan highlighted by expansive windows and rich LVP flooring. The exquisite kitchen is a chef's dream with sleek white cabinetry, gleaming stainless steel appliances, optional gas or electric range, and a spacious central island ideal for meal prep and casual dining. The first floor primary bedroom is very spacious and is accompanied by a primary bathroom complete with dual vanities, large walk-in closet and shower.Ascend to the second floor where you'll find two spacious bedrooms, including a versatile loft that could serve as a 4th bedroom, kids play area or office space.The backyard is a true oasis, featuring a lush, manicured lawn and a cozy covered porchperfect for outdoor relaxation and entertaining.
- Type:
- Single Family
- Sq.Ft.:
- 1,390
- Status:
- Active
- Beds:
- 2
- Lot size:
- 0.05 Acres
- Year built:
- 2006
- Baths:
- 3.00
- MLS#:
- 24023786
- Subdivision:
- Liberty Hall Plantation
ADDITIONAL INFORMATION
This beautifully kept townhome looks like brand new! Located at the front of Liberty Hall Plantation it is close to shopping, grocery stores, parks, and NWS. The front porch has plenty of room for rockers to enjoy the evening breeze (rockers convey). All of the flooring was recently updated along with the bathroom counters, cabinets, and lighting. HVAC, water heater, and all appliances are new within the last five years and convey with the property (including the fridge, W/D). The back porch overlooks the wooded lot to create privacy. If buyer uses Tracey DeLong with Ameris Bank, she will waive the admin fee, saving you over $1400 and can also apply for the Ameris Down Payment Assistance Grant.
- Type:
- Single Family
- Sq.Ft.:
- 1,458
- Status:
- Active
- Beds:
- 3
- Year built:
- 1965
- Baths:
- 2.00
- MLS#:
- 24023767
- Subdivision:
- Greenview Acres
ADDITIONAL INFORMATION
Welcome to this nice single story brick ranch home. This home has a hugh lot and features a detached three car garage. This is a three bedroom two bath home with a large living room and seperate family room When you come thru the front door under that carpet you will find THE ORIGINAL hardwood floors under that carpet.There is a large generator for backup power located in the backyard. The home also has a large sunroom area off the back of the home and features a wood burning stove. The large yard has a covered carport and is surrounded by a privacy fence. There are two driveways, one on Hastie Dr and another on Parish Rd. No HOA!!!! And plenty room for parking!!! Won't be another like it in Greenview subdivision!!! Come check it out!!!!
- Type:
- Single Family
- Sq.Ft.:
- 3,548
- Status:
- Active
- Beds:
- 4
- Lot size:
- 0.56 Acres
- Year built:
- 1992
- Baths:
- 5.00
- MLS#:
- 24023608
- Subdivision:
- Crowfield Plantation
ADDITIONAL INFORMATION
PRICED UNDER APPRAISED VALUE! Breath taking views of the lake from every room in the back of this custom built home! Imagine waking up to this picturesque view every morning! Beautiful 4 bedroom 4.5 bath home with original hardwood floors throughout. Home is in highly desired Hamlets of Crowfield Plantation offering Golf membership, pools, walking trails, parks and more! UPDATES GALORE: New kitchen cabinets, 2 New HVAC Units, New Duct work, New Hot Water Heater, Custom Closet Organizer, New Plastacast Front Columns, Fresh New Paint, Updated Light Fixtures, New Double Oven, New Dishwasher, New Induction Range! Upon entering the home, you are greeted with a grand entry, formal dining room and formal living room. The family room offers a wood burning fireplace, built-in shelving units and flows into a newly updated kitchen featuring a bay window and a Dumbwaiter!!!! The huge master bedroom is located on the same level. The enormous master suite offers windows surrounding the room, stunning views of the lake, and access to a screen porch for morning coffee. The en-suite features walk-in shower, garden tub and a large custom walk-in closet. The upstairs offers another master suite and two additional bedrooms with a bonus room. Outside features: 2 screened porches, deck, patio, fully covered front porch, enormous private lot, landscaping & metal roof. Full basement covers entire ground floor of home with 2 garage doors but 3 or 4 cars could easily fit and offers a half bath! Don't miss your opportunity to own this home!
- Type:
- Single Family
- Sq.Ft.:
- 3,122
- Status:
- Active
- Beds:
- 5
- Lot size:
- 0.26 Acres
- Year built:
- 2017
- Baths:
- 4.00
- MLS#:
- 24023379
- Subdivision:
- Crowfield Plantation
ADDITIONAL INFORMATION
SELLER OFFERING CONCESSION towards an interest rate buy-down or closing costs! Take advantage of this great opportunity to reduce your monthly payments or lower your upfront costs--making this home EVEN MORE AFFORDABLE! Have you been looking for the perfect Charleston-style home? with dual master suites and low maintenance living? Welcome to 414 Hamlet Circle in the highly sought-after Hamlets section of Crowfield Plantation. This exquisitely crafted, beautifully manicured golf course home offers an owners suite on both the main and upper levels, along with an open floor plan and multiple living spaces ideal for comfort and entertaining.As you step inside, you'll be greeted by an array of luxurious upgrades.The soaring high ceilings and stunning hardwood flooring are complemented by elegant trim, crown molding, and charming board and batten and shiplap accents throughout. Upon entering, the masterfully styled dining room immediately catches the eye, making it perfect for hosting. Upon entering, the masterfully styled dining room immediately catches the eye, making it perfect for hosting. This room flows seamlessly into the open-plan living room and kitchen, which includes a spacious casual dining area and a relaxing screened-in porch, ideal for all your gathering needs. The living room, filled with natural light, features a cozy fireplace, creating a warm and inviting atmosphere. The kitchen is a culinary dream, designed with meticulous attention to detail. It boasts tall soft-close cabinets with matching crown molding trim, a large feature island with decorative corbels, and dovetail in the cabinetry building quality, all sure to inspire your culinary creativity. The first floor also includes a powder room and the secondary downstairs owners suite with walk-in closet, privately located at the front of the house. Upstairs, the grand owners suite offers a spacious walk-in closet, complete with custom shelving to keep everything, including shoes, organized. The en-suite bathroom is designed for relaxation, featuring a large tiled shower, double vanity, and a soaking tub. The second floor also includes a laundry room right off the main upstairs master, making laundry a breeze, and a very spacious FROG, perfect for a game or media room, or use it as a fifth bedroom! Along with 2 more secondary bedrooms and bathroom with double vanity! This home is not just a residence; it's a lifestyle. Situated just down the road from the Crowfield Clubhouse, you'll have access to an array of amenities including RV/Boat storage, four pools, 16 miles of hiking and biking trails, eight different playground and park options, a lake with a dock and boating opportunities, a community clubhouse, and four tennis courts. Newest feature to the neighborhood amenities is the brand new MOMO Crowfield restaurant located a golf cart ride away! Discover the perfect blend of luxury and comfort at 414 Hamlet Dr, where every detail is designed to enhance your living experience!
- Type:
- Single Family
- Sq.Ft.:
- 1,084
- Status:
- Active
- Beds:
- 2
- Lot size:
- 0.04 Acres
- Year built:
- 2004
- Baths:
- 3.00
- MLS#:
- 24023327
- Subdivision:
- Pineland Heights
ADDITIONAL INFORMATION
This spacious townhome offers 2 bedrooms, both with private bathrooms! As you enter the home, the foyer welcomes you to ambiance of the main floor. The main floor boasts an open layout, seamlessly connecting the living, dining, and kitchen areas, creating an inviting space that's perfect for entertaining guests or simply unwinding after a hard long day. Outside, the privacy fenced in backyard is the perfect area for entertaining and plenty of extra space to entertain. Book your tour today! This beauty won't last long!
- Type:
- Single Family
- Sq.Ft.:
- 1,360
- Status:
- Active
- Beds:
- 3
- Lot size:
- 0.1 Acres
- Year built:
- 2024
- Baths:
- 3.00
- MLS#:
- 24023339
- Subdivision:
- Back River Bend
ADDITIONAL INFORMATION
READY THIS FALL! Welcome to Back River Bend! Discover the charm and serenity of Goose Creek, South Carolina, with our newest community, Back River Bend. Nestled along the scenic banks of the tranquil Back River, this thoughtfully designed neighborhood offers a harmonious blend of modern living and natural beauty. Back River Bend is located 2 miles from the Naval Weapons Station, 2.6 miles to Central Creek Park, 17 miles to downtown Charleston and within 25 miles to local beaches. At Back River Bend, you'll find a variety of expertly crafted homes tailored to fit your lifestyle, whether you're seeking a cozy retreat or a spacious family abode. With a range of floor plans, you can find the perfect sanctuary to call home.The Rachel is a 1,360 square-foot, two-story floor plan, with 3 Bedrooms, 2.5 bathrooms, and a 1-car garage. The Second-Floor primary oasis, with Cathedral ceilings, walk-in shower, dual vanity, and walk-in closet is everything you could ever dream of for your new home. Our homes include 9-foot first floor ceilings, 36'' kitchen cabinets, granite countertops, and dishwasher. All new homes will include D.R. Horton's Home is Connected® package, an industry leading suite of smart home products that keeps homeowners connected with the people and place they value the most. This technology allows homeowners to monitor and control their home from the couch or across the globe. Products include touchscreen interface, video doorbell, front door light, z-wave t-stat, keyless door lock all controlled by included Alexa Dot and smartphone app with voice! *Square footage dimensions are approximate. *The photos you see here are for illustration purposes only, interior, and exterior features, options, colors, and selections will differ. Please reach out to sales agent for options
- Type:
- Single Family
- Sq.Ft.:
- 1,045
- Status:
- Active
- Beds:
- 2
- Lot size:
- 0.1 Acres
- Year built:
- 2024
- Baths:
- 2.00
- MLS#:
- 24023333
- Subdivision:
- Back River Bend
ADDITIONAL INFORMATION
READY THIS FALL! Welcome to Back River Bend! Discover the charm and serenity of Goose Creek, South Carolina, with our newest community, Back River Bend. Nestled along the scenic banks of the tranquil Back River, this thoughtfully designed neighborhood offers a harmonious blend of modern living and natural beauty. Back River Bend is located 2 miles from the Naval Weapons Station, 2.6 miles to Central Creek Park, 17 miles to downtown Charleston and within 25 miles to local beaches.Welcoming one of our newest cottage floorplans, the Perry! When you enter this home through the delightful front covered porch, you'll see the laundry room on the immediate right! Just past the foyer, you'll find a spacious living room with the kitchen overlooking dining space. The kitchen comes with stainless steel appliances including a smooth top range, microwave and dishwasher. This home has 2 bedrooms, 2 bathrooms with the primary suite being at the front of the home. The suite features a walk-in shower, walk in closet, and has a single vanity. The second bedroom is at the front of the home with second bathroom. At Back River Bend, you'll find a variety of expertly crafted homes tailored to fit your lifestyle, whether you're seeking a cozy retreat or a spacious family abode. With a range of floor plans, you can find the perfect sanctuary to call home. All new homes will include D.R. Horton's Home is Connected® package, an industry leading suite of smart home products that keeps homeowners connected with the people and place they value the most. This technology allows homeowners to monitor and control their home from the couch or across the globe. Products include touchscreen interface, video doorbell, front door light, z-wave t-stat, keyless door lock all controlled by included Alexa Dot and smartphone app with voice! *Square footage dimensions are approximate. *The photos you see here are for illustration purposes only, interior, and exterior features, options, colors, and selections will differ. Please reach out to sales agent for options

Information being provided is for consumers' personal, non-commercial use and may not be used for any purpose other than to identify prospective properties consumers may be interested in purchasing. Copyright 2024 Charleston Trident Multiple Listing Service, Inc. All rights reserved.
Goose Creek Real Estate
The median home value in Goose Creek, SC is $315,000. This is lower than the county median home value of $320,300. The national median home value is $338,100. The average price of homes sold in Goose Creek, SC is $315,000. Approximately 66.97% of Goose Creek homes are owned, compared to 27.28% rented, while 5.75% are vacant. Goose Creek real estate listings include condos, townhomes, and single family homes for sale. Commercial properties are also available. If you see a property you’re interested in, contact a Goose Creek real estate agent to arrange a tour today!
Goose Creek, South Carolina has a population of 44,502. Goose Creek is more family-centric than the surrounding county with 31.95% of the households containing married families with children. The county average for households married with children is 30.05%.
The median household income in Goose Creek, South Carolina is $78,756. The median household income for the surrounding county is $70,786 compared to the national median of $69,021. The median age of people living in Goose Creek is 31.9 years.
Goose Creek Weather
The average high temperature in July is 90.3 degrees, with an average low temperature in January of 37.8 degrees. The average rainfall is approximately 49.6 inches per year, with 0.4 inches of snow per year.

