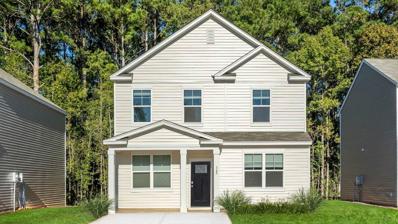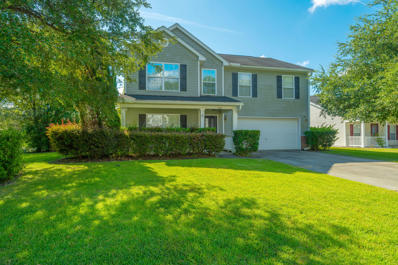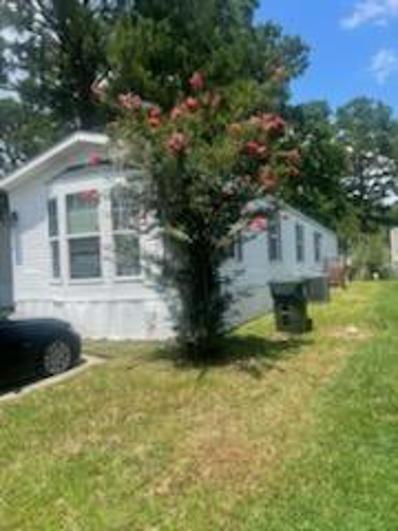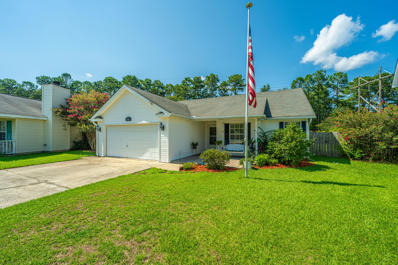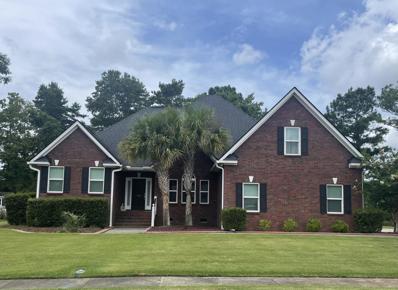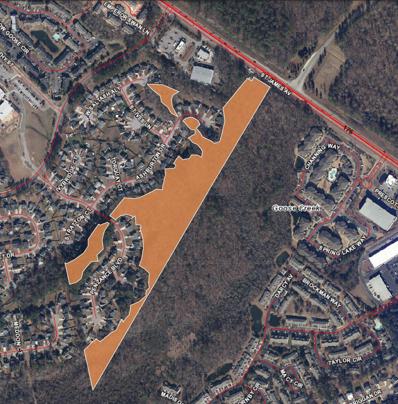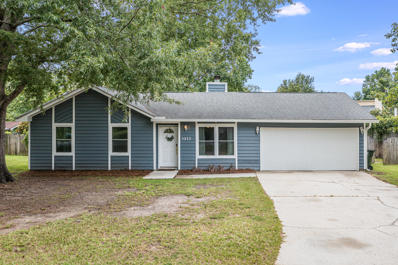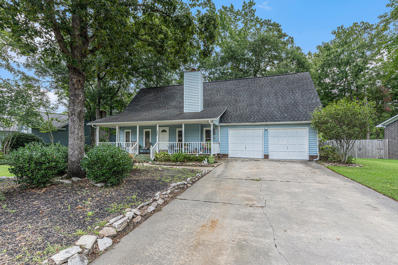Goose Creek SC Homes for Rent
- Type:
- Single Family
- Sq.Ft.:
- 1,773
- Status:
- Active
- Beds:
- 4
- Lot size:
- 0.1 Acres
- Year built:
- 2024
- Baths:
- 3.00
- MLS#:
- 24023342
- Subdivision:
- Back River Bend
ADDITIONAL INFORMATION
This is the last opportunity to own a Brunson on a private, wooded homesite in the conveniently located Back River Bend of Goose Creek. This spacious layout features 4 bedrooms and 3 bathrooms, encompassed within the home's 1,773 square footage. Enjoy the Brunson's open concept living area; seamlessly connecting the kitchen, dining, and living spaces, creating an inviting environment for both daily living and entertaining. Additionally, the Brunson includes a guest suite on the first level, with the beautiful primary suite perched upon the second floor, along with 2 additional bedroom suites.With its thoughtful design and quality features, the Brunson floor plan is an excellent choice for those looking to settle in the charming city of Goose Creek. Welcome to Back River Bend! Discover the charm and serenity of Goose Creek, South Carolina, with our newest community, Back River Bend. Nestled along the scenic banks of the tranquil Back River, this thoughtfully designed neighborhood offers a harmonious blend of modern living and natural beauty. Back River Bend is located 2 miles from the Naval Weapons Station, 2.6 miles to Central Creek Park, 17 miles to downtown Charleston and within 25 miles to local beaches. At Back River Bend, you'll find a variety of expertly crafted homes tailored to fit your lifestyle, whether you're seeking a cozy retreat or a spacious family abode. With a range of floor plans, you can find the perfect sanctuary to call home. Home Is Connected® Smart Home Technology is included in your new home and comes with an industry-leading suite of smart home products including touchscreen interface, video doorbell, front door light, z-wave t-stat, door lock all controlled by included Alexa Dot and smartphone app with voice! The photos you see here are for illustration purposes only, interior and exterior features, options, colors and selections will vary from the homes as built. *Square footage dimensions are approximate. *The photos you see here are for illustration purposes only, interior, and exterior features, options, colors, and selections will differ. Please reach out to sales agent for options
- Type:
- Single Family
- Sq.Ft.:
- 2,663
- Status:
- Active
- Beds:
- 4
- Lot size:
- 0.17 Acres
- Year built:
- 2018
- Baths:
- 3.00
- MLS#:
- 24022847
- Subdivision:
- Medway Landing
ADDITIONAL INFORMATION
Beautiful 2-story home located in the Medway Landing community of Montague Plantation! This home features a spacious open floor plan with a large living area, dining area, and kitchen. Additionally, there is a versatile sitting room on the main floor. The bright kitchen has a huge walk-in pantry, granite countertops, stainless steel appliances, and attractive white cabinets. Upstairs, you will find a great loft - a second living room. The master suite includes a generous closet and a serene bathroom with an oversized shower. There are also three additional bedrooms, a full hall bathroom, and a large laundry room upstairs. Out back, there is a patio for relaxing, a yard for outdoor activities, and a fire pit for gathering with friends and family.
- Type:
- Single Family
- Sq.Ft.:
- 1,320
- Status:
- Active
- Beds:
- 3
- Lot size:
- 0.28 Acres
- Year built:
- 1960
- Baths:
- 1.00
- MLS#:
- 24022810
- Subdivision:
- Sedgefield Section I
ADDITIONAL INFORMATION
WOW! Check out this adorable & CHARMING brick home! NO HOA! Huge Lot .28! Walk in to find laminate flooring, The family room leads to the kitchen which features STAINLESS STEEL APPLIANCES, Upgraded soft-close cabinets, beautiful counters tops and boasting of a convenient pantry with stylish barn door. You will also find a bonus room that can be perfect for a 4th bedroom, office or anything you can imagine. Large laundry room with great storage space W/a beautiful barn door. The Spacious owner suite offers plenty of room to relax. The additional bedrooms are of great size with large closets! All of the rooms have ceiling fans. OUTSIDE you will find a LARGE BACKYARD W/PRIVACY FENCE & a nice SHED to enjoy. Extra wide DRIVEWAY allowing lots of space for side-by-side parking. See it today!!The Kitchen and Bathroom just Freshly painted. Seller is providing 12 month Home Warranty with acceptable offer.
- Type:
- Single Family
- Sq.Ft.:
- 2,373
- Status:
- Active
- Beds:
- 4
- Lot size:
- 0.2 Acres
- Year built:
- 2006
- Baths:
- 3.00
- MLS#:
- 24022025
- Subdivision:
- Liberty Hall Plantation
ADDITIONAL INFORMATION
Welcome to Liberty Hall Plantation! This two story, home welcomes you with newer flooring in the main living room and family room of the home. A new, whole house water filtration system installed. New HVAC. Solar panels installed. The large fully fenced in yard offers a great space to entertain and unwind. The owner suite offers a large bedroom and luxurious garden tub, and shower with double sink vanity. Come see it today! A $1500 lender credit is available and will be applied towards the buyer's closing costs and pre-paids if the buyer chooses to use the seller's preferred lender. This credit is in addition to any negotiated seller concessions.
- Type:
- Single Family
- Sq.Ft.:
- 1,485
- Status:
- Active
- Beds:
- 3
- Lot size:
- 0.08 Acres
- Year built:
- 2024
- Baths:
- 3.00
- MLS#:
- 24022003
- Subdivision:
- Windward Townes
ADDITIONAL INFORMATION
BRAND NEW END HOME, FULLY LOADED! Completely turnkey! The Foster II home plan features 3 bedrooms, 2.5 baths, open concept kitchen and living room, a spacious one car garage, with a designated driveway, all in low-maintenance townhome life! This home features Icy Gray cabinets, quartz countertops and oil rubbed bronze accents throughout for a warm feel. The primary suite has a walk-through closet, tray ceiling, dual vanities, and a walk-in shower. Nutmeg Chestnut laminate floors downstairs, cozy carpet upstairs, solid red oak stair treads, and ceramic tile bath floors are all included in this fully designed release price! But, that is tip of the iceberg on these gorgeous design features. Call us for a tour today to learn more about your new home!
- Type:
- Single Family
- Sq.Ft.:
- 2,552
- Status:
- Active
- Beds:
- 4
- Lot size:
- 0.34 Acres
- Year built:
- 2000
- Baths:
- 4.00
- MLS#:
- 24021940
- Subdivision:
- Crowfield Plantation
ADDITIONAL INFORMATION
Discover the epitome of Lowcountry living in this elegant two-story home nestled in the highly sought-after Crowfield Plantation, perfectly positioned between Goose Creek and Summerville. This stately residence blends timeless charm with modern comforts in an established neighborhood that boasts its very own golf course.As you step inside, you'll find a versatile flex space to your left, ready to become your dream home office, cozy study, or vibrant playroom. The spacious living room, anchored by a stunning fireplace, invites you to relax and enjoy warm, memorable gatherings with loved ones.The heart of this home is the inviting eat-in kitchen, where a central island, stylish tile backsplash,and gleaming stainless steel appliancesupdated in 2015set the stage for culinary adventures. Granite countertops, also refreshed in 2015, add a touch of contemporary luxury. The formal dining room, enhanced by a charming bay window, is the perfect setting for intimate dinner parties and festive occasions. At the back of the house, the sunroom bathes in natural light, offering a serene retreat for morning coffee or evening relaxation. Rich hardwood floors flow seamlessly throughout the main level, uniting the living spaces with a sense of warmth and continuity. Ascend the stairs to the primary suite, a true sanctuary featuring a tray ceiling, an expansive walk-in closet, and a luxurious ensuite bathroom with dual vanities, a soaking tub, and a separate shower. Two additional bedrooms share a well-appointed full bathroom, while a bonus room above the garage offers additional living space, complete with its own ensuite full bathroom. This home is filled with thoughtful updates, including hardwood floors installed upstairs in 2015, a new roof added in 2019, and epoxy was recently added to the garage floor. Step outside to the expansive backyard, a private oasis shaded by mature treesperfect for outdoor entertaining and family fun. Conveniently located just 3.5 miles from Publix and the St James Shopping Center, 5 miles from Charleston Southern University, Trident Medical Center, and Wannamaker Park, 8.5 miles from Historic Downtown Summerville, and 14 miles from Charleston International Airport, this property offers both tranquility and accessibility. Crowfield Plantation's exceptional amenities include a pool, parks, a lake, and scenic walking and biking trails, making this meticulously maintained, move-in-ready home an extraordinary opportunity to embrace the best of Lowcountry living.
- Type:
- Single Family
- Sq.Ft.:
- 1,622
- Status:
- Active
- Beds:
- 3
- Lot size:
- 0.22 Acres
- Year built:
- 1993
- Baths:
- 2.00
- MLS#:
- 24021925
- Subdivision:
- Braemoor
ADDITIONAL INFORMATION
Looking for a home with a large corner lot with fenced back yard? Here it is in the quiet community of Braemoor in Goose Creek. This 3 bedroom, 2 bath home features LVP flooring with open floorplan and vaulted ceilings. Large kitchen with plenty of counterspace, with breakfast area and bar to the family room, complete with the cozy wood burning fireplace. The primary suite includes the en suite with large soaking tub and shower with dual vanities. The patio in the back yard is the perfect place for the grill and outside entertaining. New HVAC System in '22, including ductwork, and water filtration system. Come make this your new home!
- Type:
- Single Family
- Sq.Ft.:
- 1,633
- Status:
- Active
- Beds:
- 3
- Lot size:
- 0.19 Acres
- Year built:
- 1993
- Baths:
- 3.00
- MLS#:
- 24022110
- Subdivision:
- Oak Creek
ADDITIONAL INFORMATION
277 Two Hitch is a two-story home nestled in the Oak Creek subdivision on Plantation Blvd, perfectly situated on a large corner lot. This 1,633 sq. ft. residence offers a warm and inviting atmosphere with modern LVP flooring on the main level and carpeting upstairs. The main floor features an open living area complete with a cozy gas fireplace, ideal for relaxing evenings. The kitchen and dining area provide a great space for entertaining, along with a convenient half bath. Upstairs, you'll find three generously-sized bedrooms, including a large primary suite that is bathed in natural light, creating a serene retreat. The guest bathroom is also located on this level, ensuring comfort and convenience for family and visitors alikeOutside, the large backyard is a private oasis, enclosed by a tall privacy fence. It's perfect for outdoor gatherings, featuring a fire pit where you can enjoy chilly fall nights under the stars. Centrally located in the heart of Goose Creek, this home offers both comfort and convenience, making it an ideal place to call home.Goose Creek is rapidly growing, and Berkeley County is one of the fastest-growing counties in the state. New development and business growth are nearby. Enjoy a short drive to Charleston International Airport, Park Circle, and the Naval Weapons Station. Notes: Vacant. Go and show
- Type:
- Single Family
- Sq.Ft.:
- 1,262
- Status:
- Active
- Beds:
- 3
- Lot size:
- 0.16 Acres
- Year built:
- 1990
- Baths:
- 2.00
- MLS#:
- 24022062
- Subdivision:
- Greenwich Hall
ADDITIONAL INFORMATION
Welcome to 127 Alcester Rd, a charming 3-bedroom, 2-bathroom home nestled in the heart of Goose Creek's desirable Greenwich Hall neighborhood. This inviting residence boasts 1,258 square feet of thoughtfully designed living space, featuring updated LVP (luxury vinyl plank) flooring that offers both durability and style throughout the home.The newly renovated kitchen is a standout feature, showcasing elegant granite countertops that complement modern cabinetry and appliances. This well-appointed kitchen provides both functionality and aesthetic appeal, perfect for both everyday meals and entertaining guests.Additional highlights include a convenient 1-car garage, providing secure parking and extra storage space. Located right off Plantation Blvd, this home offers easy access to locLocated right off Plantation Blvd, this home offers easy access to local amenities and is situated in a vibrant community known for its friendly atmosphere and convenience. 127 Alcester Rd is a perfect blend of modern updates and classic charm, making it an ideal choice for anyone looking to enjoy comfortable, stylish living in Goose Creek.
- Type:
- Single Family
- Sq.Ft.:
- 1,287
- Status:
- Active
- Beds:
- 3
- Lot size:
- 0.03 Acres
- Year built:
- 2005
- Baths:
- 3.00
- MLS#:
- 24021575
- Subdivision:
- Persimmon Hill Townhouses
ADDITIONAL INFORMATION
This recently updated townhouse is nestled in the lovely neighborhood of Persimmon Hills Townhouses. No need to stress about yard or exterior maintenance, the community HOA has you covered! As you walk through the door, you are greeted with vinyl floors and tall, smooth ceilings. The spacious living room boasts natural light, and is the ideal room for a game night with family. The kitchen is adorned with ample cabinet storage space, and updated stainless steel appliances. The kitchen island provides the opportunity for a breakfast bar. Venture upstairs to find new carpeting and three spacious bedrooms, perfect for fitting your family's needs. The master bedroom is complete with a large walk-in closet and an en-suite bathroom with a garden tub/shower combo.The large screened-in back porch is perfect for an early morning cup of coffee, or for getting some fresh air without the elements or bugs interfering. Persimmon Hill is a well-established community with an HOA fee which covers the termite bond, water, sewer, trash pickup, exterior landscaping and powerwashing, and access to the community pool. It is also home to various ponds, where you can watch various wildlife at play. Conveniently located near shopping, dining, the interstate, and local area attractions. Don't miss out! Come see this home today!
$535,000
101 Tyne Court Goose Creek, SC 29445
- Type:
- Single Family
- Sq.Ft.:
- 2,340
- Status:
- Active
- Beds:
- 4
- Lot size:
- 0.26 Acres
- Year built:
- 2001
- Baths:
- 4.00
- MLS#:
- 24020658
- Subdivision:
- Crowfield Plantation
ADDITIONAL INFORMATION
WE'RE BACK! The ceilings have been freshly scraped and painted. The interior walls have been freshly painted with SherwinWilliams Snowbound. New roof installed in November and new HVAC installed in 2023.Situated on a generous corner lot in a cul-de-sac, 101 Tyne Court is sure to impress any passerby. This beautifully maintained home, set on a meticulously landscaped lot, showcases an impressive array of features within its 2,340 square foot, mostly single-floor plan--3 bedrooms, 3.5 bathrooms, and an upstairs bonus room.As you step through the front door, you're greeted by a welcoming foyer with a vaulted ceiling that flows seamlessly into the spacious living room, creating an open and airy atmosphere. The foyer includes a half-bathroom and a coat closet, adding both functionalityand convenience. To the right of the foyer, a short hallway leads to two well-appointed bedrooms that share a full Jack-and-Jill bathroom. The first bedroom boasts a vaulted ceiling, ceiling fan, and large windows with a lunette window above, bathing the room in natural light. The second bedroom offers a walk-in closet, providing ample storage space. The heart of the home is the inviting living room, featuring a striking 9-blade ceiling fan and a shiplap-trimmed gas fireplace with a granite hearthperfect for those cozy evenings and entertaining guests. The beautiful kitchen is separated from the living room by an open high-top bar. Spacious, open, and bright, the kitchen features gleaming granite countertops, a stylish tile backsplash, an oversized stainless steel sink, and an island with elegant pendant lights. The trimmed cabinetry offers abundant storage, and the pantry ensures you have plenty of room for all your cooking needs. All stainless steel appliances are included, to include the refrigerator. Adjacent to the kitchen and living room, the dining room is a true gem with its tray ceiling, wainscoting, and large windows offering a beautiful view of the backyard. With direct access to the kitchen via a pocket door, this space is ideal for both casual meals and formal dinners. The laundry room is conveniently located off the kitchen, complete with built-in storage shelving and access to the garage. The washer and dryer are included. Beyond the kitchen, a semi-open staircase leads to the upstairs bonus room, which includes a closet and a full bathroom. This versatile space is perfect for a 4th bedroom, guest suite, home office, art studio, entertainment room, or even a school or playroomoffering endless possibilities to suit your needs. The private primary suite is thoughtfully separated from the other bedrooms, creating a personal retreat. It features a tray ceiling, large windows overlooking the backyard, and a well-appointed en-suite bathroom. The beautiful en-suite includes a dual-sink vanity, a private water closet, a spacious tiled shower with glass door, and a jacuzzi-style garden bathtub with a half-moon window and privacy glassperfect for unwinding after a long day. The walk-in closet, complete with a built-in organizer, ensures you have ample space for your wardrobe. The outdoor living spaces are equally impressive. Faux French doors lead to a large screened-in porch with tile floors and a ceiling fan, creating an ideal space for relaxing or entertaining. Off the porch, an extended open patio offers additional space for outdoor dining, barbecues, or simply enjoying the sunshine. The fully fenced backyard is perfect for pets, children, or gardening enthusiasts, and the matching shed provides convenient storage for all your outdoor equipment. The side-facing, two-car attached garage features an extra-wide driveway, providing plenty of parking space. The garage is equipped with new low-noise garage door openers and a lockable storage void, offering both convenience and security. Living in Crowfield Plantation means enjoying a variety of amenities, including the Crowfield Golf Club (membership required), a clubhouse, 40 scenic ponds, a lake, 4 swimming pools, 16 miles of hiking and biking trails, two tennis/pickleball courts, and RV/boat storage available for an additional cost. Don't miss this opportunity to own a beautiful home in a beautiful subsection of The Hamlets of Crowfield! Schedule your private viewing today.
- Type:
- Other
- Sq.Ft.:
- 1,216
- Status:
- Active
- Beds:
- 3
- Year built:
- 2015
- Baths:
- 2.00
- MLS#:
- 165284
- Subdivision:
- Howe Hall
ADDITIONAL INFORMATION
Singlewide mobile home located in Goose Greek. 3 bedroom, 2 bath. Mobile home only listing. Lot can be rented for additional fee per month with Howe Hall otherwise mobile home must be relocated.
- Type:
- Single Family
- Sq.Ft.:
- 1,347
- Status:
- Active
- Beds:
- 3
- Lot size:
- 0.51 Acres
- Year built:
- 1999
- Baths:
- 2.00
- MLS#:
- 24019733
- Subdivision:
- Devon Forest
ADDITIONAL INFORMATION
Lovely one story ranch style home on huge lot. Enjoy your greeting at the entry foyer that opens up to a decorator sized family room. Many furniture placing options for this room. Easy access to the eat in kitchen with great counter and cabinet space. Don't miss the closet sized pantry (with the good shelves!) Eat in area can accommodate a larger table and seat 6 comfortably.This is a split bedroom plan offering privacy from the primary with an en suite bath and walk in closet. The guest rooms are on the other side and separated by a barn style door for additional privacy. The laundry is located in the oversized 2 car garage with lots of attic storage.This is a pie shaped half acre lot.A large part of the yard is beyond the privacy fence.Location is great with easy access to all your need
- Type:
- Single Family
- Sq.Ft.:
- 1,320
- Status:
- Active
- Beds:
- 2
- Year built:
- 2003
- Baths:
- 3.00
- MLS#:
- 24019708
- Subdivision:
- Persimmon Hill Townhouses
ADDITIONAL INFORMATION
Welcome to 111 Macy Cir., a move in ready home in Persimmon Hill Townhouses subdivision. Home has 2 bedroom, 2.5 bedrooms that has been freshly painted, new flooring throughout to include carpet and vinyl. All cabinets have been painted and hardware has been added to the Kitchen cabinets. Stainless steel appliances have been installed in the kitchen. You will find that all ceiling fans, light fixtures, mirrors and door hardware are just a few of what has been replaced in home. The living room/dining room is very spacious and there is a half bath and walk in laundry room that completes this floor. Just outside there is a covered patio and a storage room. The roomy Master bedroom is upstairs with double vanities and walk in closet.The other bedroom that is on this floor can be considered the secondary master since it has its own full bath. Two parking spaces are assigned and there are additional visitor parking spots. This home is centrally located to all shopping and dining. HOA Fees cover water & sewer, exterior and yard maintenance, termite bond, exterior insurance and neighborhood pool.
- Type:
- Single Family
- Sq.Ft.:
- 2,832
- Status:
- Active
- Beds:
- 4
- Year built:
- 2004
- Baths:
- 3.00
- MLS#:
- 24018899
- Subdivision:
- Crowfield Plantation
ADDITIONAL INFORMATION
Lovely all brick home on the 2nd Hole of Crowfield Golf Club. Virtually maintenance free, the home features an open floor plan, gas fireplace with custom built-ins, hardwood floors, vaulted ceilings, screened porch, 4 bedrooms and 3 full baths. A completely renovated kitchen offers a large dining area as well as an island, stainless LG appliances, solid surface countertops, custom built cabinetry with pull out shelving, lazy Susan, pantry and soft close doors & drawers. Main level primary bedroom has outside access, huge walk-in closet & renovated en-suite with double sinks, tiled shower and walk-in jetted tub. Two other bedrooms on the main level share a bath with double sinks.The FROG has a large bedroom with en-suite bath. A laundry room, & 2 car side entry garage complete this home.
- Type:
- Land
- Sq.Ft.:
- n/a
- Status:
- Active
- Beds:
- n/a
- Lot size:
- 13.01 Acres
- Baths:
- MLS#:
- 24018844
ADDITIONAL INFORMATION
Attention developers! Don't miss this conveniently located parcel in the heart of Goose Creek, just seconds from restaurants, shopping, Walmart, Lowes and more on St. James Ave/US-176. Property is 13.01 acres with just over 6 upland acres (wetlands delineation available). Approximately one acre fronting St. James Ave is zoned General Commercial with the remaining acreage zoned Residential (R-1). Public water/sewer is available. This is the perfect spot for your next subdivision!
- Type:
- Single Family
- Sq.Ft.:
- 1,485
- Status:
- Active
- Beds:
- 3
- Lot size:
- 0.09 Acres
- Year built:
- 2024
- Baths:
- 3.00
- MLS#:
- 24018756
- Subdivision:
- Windward Townes
ADDITIONAL INFORMATION
BRAND NEW END HOME available now- where luxury meets affordability! The Foster II home plan features 3 bedrooms, 2.5 baths, open concept kitchen and living room, a spacious one car garage, with a designated driveway, all in low-maintenance townhome living! This home features White cabinets, granite countertops, upgraded lighting package, and matte black accents throughout for a modern feel. The primary suite has a walk-through closet, tray ceiling, dual vanities, and a walk-in shower. Milestone Chestnut laminate floors downstairs, cozy carpet upstairs, solid red oak stair treads, and ceramic tile bath floors are all included in this fully designed release price! But, that is tip of the iceberg on these gorgeous design features. Call us for a tour today to learn more about your new home!
- Type:
- Single Family
- Sq.Ft.:
- 2,522
- Status:
- Active
- Beds:
- 4
- Lot size:
- 0.2 Acres
- Year built:
- 1990
- Baths:
- 3.00
- MLS#:
- 24018507
- Subdivision:
- Crowfield Plantation
ADDITIONAL INFORMATION
Welcome to your new home in the much desired Gibbes Forest subsection of Crowfield Plantation! This charming property boasts a blend of comfort and functionality with its thoughtful features and desirable amenities.As you enter, you are greeted by elegant hardwood floors in the foyer leading to carpeted areas throughout the home. The spacious layout includes a formal dining room, and a nice size family room complemented by an electric fireplace that can easily be converted back to wood burning or gas. The kitchen is a chef's delight, complete with a mobile island, ample cabinetry, a generous pantry, and a refrigerator that conveys with the property.For the handy homeowner, a 2-car garage with a workshop provides ample space for projects and tons of storage space. The exterior features brick veneer and vinyl siding, ensuring low maintenance, while the fenced backyard offers privacy and security. Enjoy outdoor relaxation on the Trex Planks porch overlooking the wooded lot beyond the fence. Upstairs, the owner's suite features a tray ceiling and a luxurious Genuine Jacuzzi brand tub in the ensuite bathroom. Additional highlights include a convenient powder room downstairs and a transferable termite bond for peace of mind. This home is part of a vibrant community with an HOA fee of $535 per year. Amenities include: clubhouse and golf course memberships available, park, neighborhood pool, tennis courts, and scenic walk/jog trails. A $1,700 lender credit is available and will be applied towards the buyer's closing costs and pre-paids if the buyer chooses to use the seller's preferred lender. This credit is in addition to any negotiated seller concessions. Don't miss out on this opportunity to own a home that combines comfort, style, and community amenities. Schedule your showing today! All information is deemed correct; however, buyer and buyer's agent are to confirm anything of relevance.
- Type:
- Single Family
- Sq.Ft.:
- 1,738
- Status:
- Active
- Beds:
- 3
- Lot size:
- 0.06 Acres
- Year built:
- 2002
- Baths:
- 3.00
- MLS#:
- 24018417
- Subdivision:
- Persimmon Hill Townhouses
ADDITIONAL INFORMATION
Location, Location, Location! Right in the heart of Goose Creek near shopping, restaurants, parks, and schools. This well-maintained townhome sits on a very desirable corner lot and features 3 bedrooms, 2.5 bathrooms, living room, dining room, sunroom, patio and fenced backyard. The open concept floor plan is great for entertaining and features a three-sided fireplace and vaulted ceilings in the living room. The kitchen has stainless appliances and a double oven. The primary bedroom is downstairs and has an ensuite and walk-in closet. The secondary bedrooms upstairs are spacious with ample closet space.Relax and enjoy outdoor living in this townhome with a converted, air-conditioned sunroom, paver patio with a covered pergola, all enclosed within a privacy fence. Being a corner townhome, there is a large common area right next to the home offering additional privacy. Some additional upgrades made within the last few years include installing a new roof, new HVAC system, new tankless water heater, and new flooring downstairs. A community pool is available for the residents of Persimmon Hill.
- Type:
- Single Family
- Sq.Ft.:
- 1,291
- Status:
- Active
- Beds:
- 3
- Lot size:
- 0.25 Acres
- Year built:
- 1986
- Baths:
- 2.00
- MLS#:
- 24018231
- Subdivision:
- St James Estates Iv
ADDITIONAL INFORMATION
Welcome to this cute Ranch style home on a cul-de-sac street. Renovated in 2023 with new HVAC, new Water Heater, and new Kitchen stainless steel appliances. This home boast a two car garage and a screened porch over looking a huge backyard. Roof less than 10 years old per roof inspection. New LPV flooring throughout. Family Room has a wood burning fireplace for cozy weather. Great opportunity to live in a great location close to shopping near Hanahan, Goose Creek and easy access to I-26 to Summerville or to the BEACHES! NO HOA FEE! Don't wait - Run to see this just listed home.
- Type:
- Single Family
- Sq.Ft.:
- 1,485
- Status:
- Active
- Beds:
- 3
- Lot size:
- 0.08 Acres
- Year built:
- 2024
- Baths:
- 3.00
- MLS#:
- 24018149
- Subdivision:
- Windward Townes
ADDITIONAL INFORMATION
BRAND NEW HOME coming soon where luxury meets affordability! The Foster II home plan features 3 bedrooms, 2.5 baths, open concept kitchen and living room, a spacious one car garage, with a designated driveway, come with this low-maintenance townhome! That is just the tip of the iceberg for the optional, gorgeous design features ready to be selected by YOU! Call us for a tour today to learn more about your new home!
- Type:
- Single Family
- Sq.Ft.:
- 1,900
- Status:
- Active
- Beds:
- 4
- Lot size:
- 0.24 Acres
- Year built:
- 1984
- Baths:
- 2.00
- MLS#:
- 24018106
- Subdivision:
- Crowfield Plantation
ADDITIONAL INFORMATION
Welcome to 137 Fox Chase Drive in Goose Creek, SC! This charming 4-bedroom, 2-bathroom home offers a wonderful blend of comfort and convenience, perfect for family living and entertaining.Step inside to find a host of upgrades and features, including beautiful wood flooring and granite countertops that add a touch of elegance to the space. The kitchen is a chef's delight, boasting bar-style seating, a subway tile backsplash, and ample counter space for meal prep and casual dining. The cozy wood-burning fireplace in the living room provides a warm and inviting atmosphere for gatherings.The home's floor plan is designed for easy entertaining, with spacious living areas that flow seamlessly from one room to the next. Whether you're hosting a dinner party or enjoying a quiet evening at home, this layout is sure to impress. Located just off Saint James Avenue, the home is ideally situated with close proximity to shopping, dining, and easy access to interstates. Crowfield Plantation offers an array of amenities, including a neighborhood pool, walking trails, a dog park, a community lake, and an 18-hole golf course. Please note, the home is being sold in AS-IS condition, providing a fantastic opportunity for buyers to put their personal touch on this lovely property. Don't miss out on making 137 Fox Chase Drive your new home. Schedule a showing today and discover all the wonderful features and amenities this property and community have to offer!
- Type:
- Single Family
- Sq.Ft.:
- 2,379
- Status:
- Active
- Beds:
- 4
- Lot size:
- 0.21 Acres
- Year built:
- 2006
- Baths:
- 3.00
- MLS#:
- 24017723
- Subdivision:
- Liberty Hall Plantation
ADDITIONAL INFORMATION
Found in the heart of Goose Creek, this beautiful two-story home has so much to offer. First, it is located in a quiet, friendly and serene neighborhood with fantastic amenities. Then, inside the foyer you find formal living and dining areas leading to an open area kitchen featuring granite counter tops, striking back splash and stainless-steel appliances. Off to the left is a large family room with doors that open to a peaceful and bright sunroom. The entire area is great for gathering and entertaining family and friends. Also, there have been so many improvements. Home security system to include 11 entry sensors, two internal motion detection sensors and five cameras. This system can be monitored remotely from a cell phone and has an optional professional monitoring program. Architextural shingled roof was installed in 2019 with approximately 40-years remaining on the transferable warranty. A fully enclosed sunroom, with independent heat and air and Low-E windows. Outdoor Kitchen installed with an independent 100 Amp electrical panel was installed, specifically for the Outdoor kitchen and enclosed sunroom. New water heater installed in May 2024 with a 6-year warranty remaining. HVAC system and Air Handler Unit installed in 2021, with warranty remaining. A UV Sanitizing system installed in June 2024. A whole home surge protector was installed in 2023. New Microwave installed in 2022. New dishwasher installed in 2023. Granite countertop, backsplash, sink and fixtures installed in 2021. Water Pressure Control valve installed in May 2024. The fence was installed in 2022. All HVAC ductwork and dryer vent professionally cleaned. As we climb the stairs, we find a large master suite that is a true retreat, offering a garden tub, separate shower, dual sinks, and an overly generous walk-in closet with his and her sides. Completing the upper floor are three other bedrooms that offer more than adequate space and comfort, along with a full bath. Moving to the outside the home, the spacious fenced backyard lends itself to outdoor fun and thoughts of what could be added. Off of the sunroom is an incredible covered cooking and grilling area. Perfect for weekends, special occasions or big game days! Also, did I mention the young fruit trees?
Open House:
Thursday, 12/26 8:00-7:00PM
- Type:
- Single Family
- Sq.Ft.:
- 1,447
- Status:
- Active
- Beds:
- 3
- Lot size:
- 0.03 Acres
- Year built:
- 2004
- Baths:
- 3.00
- MLS#:
- 24017544
- Subdivision:
- Pineland Heights
ADDITIONAL INFORMATION
Seller may provide credits for allowable buyer costs.Welcome to the perfect blend of style and comfort. This stunning home greets you with a neutral color paint scheme, instantly creating an inviting atmosphere as you step through the door. The primary bathroom comes with double sinks, a feature that forever solves the morning rush problem. Walk-in closet in the primary bedroom that provides ample room for your belongings and contributes to the overall space's clean. Years of culinary exploration await you in a kitchen equipped with stainless steel appliances, thoughtfully chosen for their durability and timeless elegance. This home perfectly encapsulates modern living through efficient design.
- Type:
- Single Family
- Sq.Ft.:
- 1,148
- Status:
- Active
- Beds:
- 2
- Year built:
- 1983
- Baths:
- 2.00
- MLS#:
- 24017099
- Subdivision:
- Greenslake Condominiums
ADDITIONAL INFORMATION
BACK on market due to no fault of seller!Welcome to your newly refreshed oasis at Greenslake Condominiums in the heart of Goose Creek. Step into this immaculate 2-bedroom, 2-bathroom ground floor condo, where every detail has been carefully assembled. Freshly painted walls and brand-new carpeting throughout create a pristine ambiance, inviting you to move right in. The refrigerator and portable microwave convey.The spacious living room boasts a charming wood burning fireplace and offers serene views of the screened-in patio, perfect for relaxing or entertaining guests. Imagine spending summer days at the community pool, just steps away from your door. Nature enthusiasts will delight in the abundant wildlife that frequents the ponds surrounding Greenslake Condominiumsspot Mallard ducks, turtles, and elegant egrets, creating a tranquil backdrop to your daily life. Located at the peaceful end of Harbour Lake Rd, this location ensures minimal traffic and a quiet, residential feel, while still being conveniently close to shopping, dining, and all the amenities Goose Creek has to offer. New HVAC system installed 7/26/2024! Don't miss out on this exceptional opportunityschedule your showing today and discover why Greenslake Condominiums is more than just a place to live; it's a lifestyle. All information is deemed correct; however, buyer and buyer's agent are to confirm anything of relevance. POA has never occupied the property and believes that the parking spot is number 0178.

Information being provided is for consumers' personal, non-commercial use and may not be used for any purpose other than to identify prospective properties consumers may be interested in purchasing. Copyright 2024 Charleston Trident Multiple Listing Service, Inc. All rights reserved.

Goose Creek Real Estate
The median home value in Goose Creek, SC is $315,000. This is lower than the county median home value of $320,300. The national median home value is $338,100. The average price of homes sold in Goose Creek, SC is $315,000. Approximately 66.97% of Goose Creek homes are owned, compared to 27.28% rented, while 5.75% are vacant. Goose Creek real estate listings include condos, townhomes, and single family homes for sale. Commercial properties are also available. If you see a property you’re interested in, contact a Goose Creek real estate agent to arrange a tour today!
Goose Creek, South Carolina has a population of 44,502. Goose Creek is more family-centric than the surrounding county with 31.95% of the households containing married families with children. The county average for households married with children is 30.05%.
The median household income in Goose Creek, South Carolina is $78,756. The median household income for the surrounding county is $70,786 compared to the national median of $69,021. The median age of people living in Goose Creek is 31.9 years.
Goose Creek Weather
The average high temperature in July is 90.3 degrees, with an average low temperature in January of 37.8 degrees. The average rainfall is approximately 49.6 inches per year, with 0.4 inches of snow per year.
