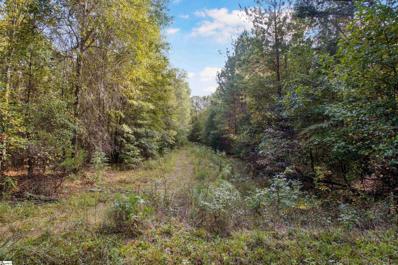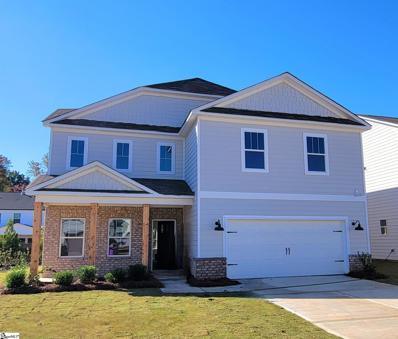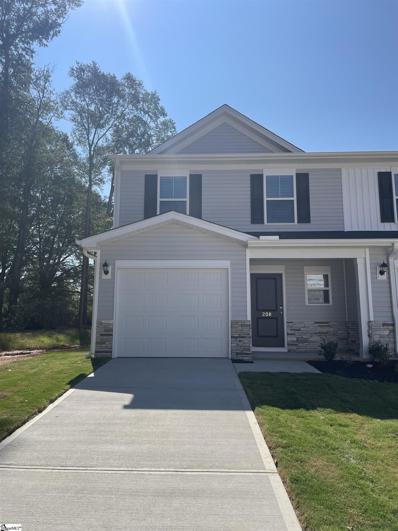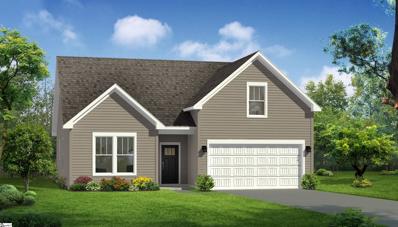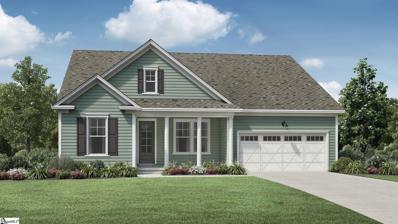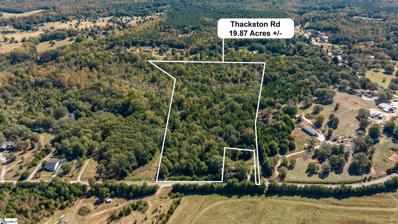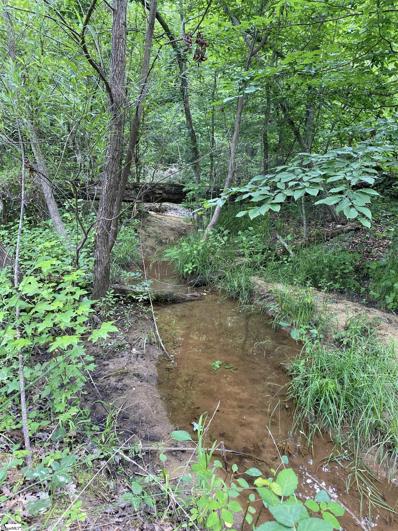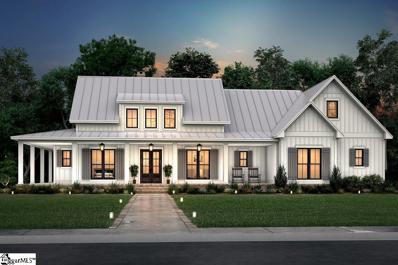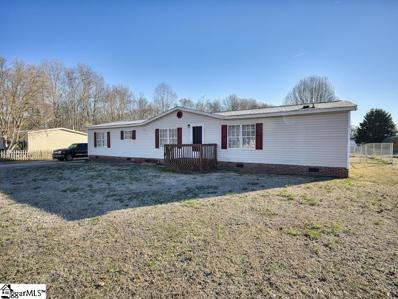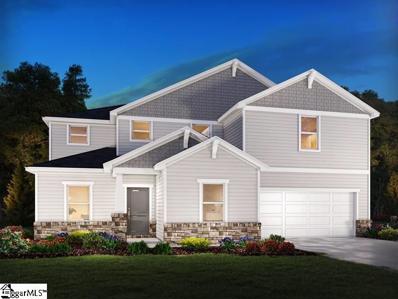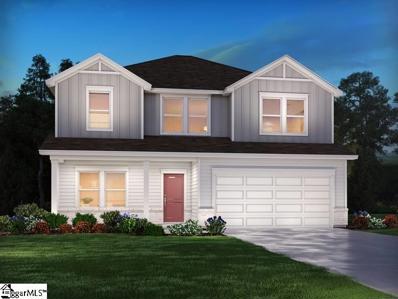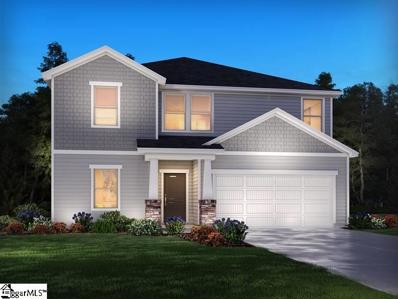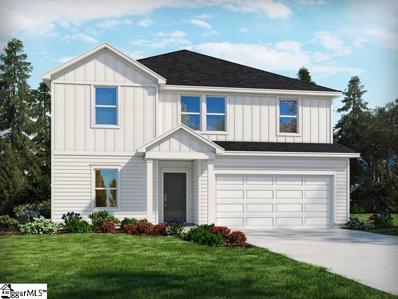Fountain Inn SC Homes for Rent
$995,000
Craigo Fountain Inn, SC 29644
- Type:
- Land
- Sq.Ft.:
- n/a
- Status:
- Active
- Beds:
- n/a
- Lot size:
- 117.8 Acres
- Baths:
- MLS#:
- 1510772
ADDITIONAL INFORMATION
If you have always dreamed of owning 100(+) acres, here is your chance!! Per Greenville County records, the property is a total of 117.8 acres. You will love the layout of the land along with the wildlife and the peaceful atmosphere. Highlights include a creek that runs through the back of the property. A septic and well were once in place. Seller recommends having both inspected. There's no need to wait. Come make your dream a reality!
- Type:
- Other
- Sq.Ft.:
- n/a
- Status:
- Active
- Beds:
- 5
- Lot size:
- 0.15 Acres
- Baths:
- 3.00
- MLS#:
- 1535466
- Subdivision:
- Southgrove
ADDITIONAL INFORMATION
BUILDER OFFERING UP TO $20,000 IN BUYER FLEX CASH WITH USE OF PREFERRED LENDER & ATTORNEY. BLINDS AND REFRIGERATOR INCLUDED! The Olsen D in the desirable SOUTHGROVE community in Fountain Inn. READY OCT/NOV! This open floorplan with guest suite on the first floor totals 5 BEDROOMS and 3 FULL BATHS WITH ONE BEING A JACK AND JILL! Upgraded flooring throughout first floor, including downstairs bedroom that could double as an office. As you enter through the 2 car finished garage, unload all your stuff on the built-in cubbies. The gourmet kitchen includes upgraded granite countertops, tiled backsplash, 42" cabinetry with crown molding and SS appliances. Want more? A beautiful Butler's Pantry passthrough to formal dining room for looks and functionality. The ship lap on the kitchen island and single bowl sink in the center, with open concept to family room elevates this home even more. Owner's Suite includes a luxury tiled walk in shower with tile seat, tile flooring and double vanities! This unique floor plan includes everything you could ask for. READY BEFORE THE HOLIDAYS!
$241,900
208 Kai Fountain Inn, SC 29644
- Type:
- Other
- Sq.Ft.:
- n/a
- Status:
- Active
- Beds:
- 3
- Lot size:
- 0.05 Acres
- Year built:
- 2024
- Baths:
- 3.00
- MLS#:
- 1531727
- Subdivision:
- Aberdeen
ADDITIONAL INFORMATION
Brand new Townhome in Fountain Inn! Come home to a quaint community of 51 Townhomes. Open floor plans with large kitchen islands for entertaining family and guests with granite countertops, gas stove and refrigerator included. White shaker style cabinets for easy decorating with your favorite accent colors. Hard surface flooring in the main living areas are easy to clean and water resistant. Design package to include ceramic tile backsplash and pendant lighting in the kitchen. Exterior patio on the rear for relaxing at the end of the day. The owners suite is complete with an ensuite bath with quartz countertops and adult height sink. The flooring is ceramic tile with a 5' separate shower with bypass shower doors. Come and see the exciting Stoneycreek model! Townhome will be ready for closing 8/30/2024
- Type:
- Other
- Sq.Ft.:
- n/a
- Status:
- Active
- Beds:
- 4
- Lot size:
- 0.15 Acres
- Year built:
- 2024
- Baths:
- 3.00
- MLS#:
- 1535464
- Subdivision:
- Southgrove
ADDITIONAL INFORMATION
The COVETED Wrigley floor plan on the private back street of Southgrove Community in charming Fountain Inn. Cedar shutters and front porch columns add more rustic intrigue to this sought after home. As you enter the foyer you're immediately drawn to the upgraded craftsman trim-work and formal dining room that can easily double as a study. Separating the dining/study from the incredible kitchen is the walk-in storage and Butler's Pantry for even more space and enhancing design. A huge center island with quartz countertops opens this living space up even more. Miss none of the action while cooking and congregating with a cozy family room fireplace. Step out on to your 12x18 covered patio for an extension of living space. Downstairs is complete with a secondary bedroom and full bath making this a 4 bedroom home ideal for guests. Upgraded flooring throughout first floor, gorgeous cabinetry and designer fixtures. Proceed up the grand hardwood/oak staircase to the big loft for media space. The Primary Suite includes a massive luxury tiled walk-in shower with bench, tile flooring and double vanities with painted cabinets and granite countertops! 2 car finished garage. Video doorbell and tankless gas water heater are just more extras! This homesite sits between 2 cul de sacs with sidewalks for play and recreation! Hop in a golf cart to downtown F.I. where the city keeps you engaged in community. Zoned for top rated Greenville County schools and the brand new Fountain Inn High School just 1.7 miles down the road. Come experience the Trust Difference. Ready this FALL in time for the Holidays!
$339,990
115 Moorish Fountain Inn, SC 29644
- Type:
- Other
- Sq.Ft.:
- n/a
- Status:
- Active
- Beds:
- 3
- Lot size:
- 0.15 Acres
- Year built:
- 2024
- Baths:
- 2.00
- MLS#:
- 1527652
- Subdivision:
- Mulberry Estates
ADDITIONAL INFORMATION
Proposed Construction Opportunity! Personalize this home by visiting our design center to pick colors and options. Price is base price before options are added. New single-family homes in Fountain inn, SC! Welcome to Mulberry Estates. Centrally located between two of Greenville County's fastest growing cities. Premier craftsman style floorplans including first or second level primary suites, James Hardie ColorPlus siding, open concept living and designs for all lifestyles. Under 5 minutes from I-385 and Harrison Bridge Rd. Surrounded by top-rated schools including the new Fountain Inn High School. Immerse yourself in entertainment options with the Heritage Park Amphitheater being just around the corner. Explore charming downtown Fountain Inn with the Farmer’s Market, Shopping, and Dining only five minutes from your doorstep. Plus, convenient retail nearby with Target, Publix, and more off of Fairview Road. You will have ample shopping, dining and entertainment opportunities that this growing area has! The Parker is main floor living at its best! Entering your Craftsman style home from your covered front porch or two car garage you have 2 bedrooms and a full bath adjacent to the spacious foyer. As you come into the living room, you will love how open and bright the room is with the vaulted ceilings and option to have a gas fireplace. Customize your chefs kitchen with features such as beautiful upgraded cabinetry, Quartz or granite countertops, oversized island, under cabinet lighting, and stainless steel appliances including a gas range. Off the breakfast area there is a patio with the option of a covered back porch or screened porch. The Primary Suite is right off the living room and features double sinks, large walk in closet and step in shower with options of tile or Roman shower with double showerheads. Upstairs there is a large multi use room with options of a walk in closet, full bath and even an additional bedroom. All our homes feature our Smart Home Technology Package including a video doorbell, keyless entry and touch screen hub. Additionally, our homes are built for efficiency and comfort helping to reduce your energy costs. Our dedicated local warranty team is here for your needs after closing as well. Come by today for your personal tour and make Mulberry Estates your new home! Allowance up to $25,000 available with use of our approved attorney. Ask how it can save you money!
- Type:
- Single Family
- Sq.Ft.:
- 1,616
- Status:
- Active
- Beds:
- 3
- Baths:
- 3.00
- MLS#:
- 20278316
- Subdivision:
- Reedy Creek Estates
ADDITIONAL INFORMATION
Nestled in a vibrant neighborhood just minutes from downtown, this charming two-story home welcomes you with its warm facade and inviting front porch. Inside, the open-concept first floor seamlessly blends the spacious living area with a modern kitchen, complete with ample pantry storage and sleek countertops perfect for culinary adventures. Sunlight pours through large windows, illuminating the generous dining space where family meals and gatherings come to life. The first floor also boasts a convenient half bath for guests. Ascend the staircase to find three large bedrooms, each a sanctuary of comfort, along with two full baths that provide both style and functionality. Outside, the two-car garage offers easy access and extra storage, while the proximity to boutique shops and delightful restaurants downtown ensures that every weekend feels like an adventure. Just a short drive away, major chain stores and grocery options await, making this the ideal blend of convenience and charm.
- Type:
- Single Family
- Sq.Ft.:
- 2,300
- Status:
- Active
- Beds:
- 5
- Lot size:
- 0.14 Acres
- Year built:
- 2024
- Baths:
- 3.00
- MLS#:
- 20278314
- Subdivision:
- Other
ADDITIONAL INFORMATION
Welcome to your dream home, a stunning single-family retreat that boasts five spacious bedrooms and three beautifully designed bathrooms. The heart of this home is its expansive kitchen, complete with elegant granite countertops and ample space for cooking and entertaining. Each large bedroom offers a serene oasis, perfect for relaxation, while the two-car garage provides convenience and storage. Nestled in a peaceful neighborhood, you’ll enjoy the tranquility of suburban living with quick access to all the shopping amenities you could desire. Plus, with downtown Fountain Inn just a stone’s throw away, exciting nights out are always within reach. Experience the perfect blend of comfort and convenience in this delightful home!
- Type:
- Single Family
- Sq.Ft.:
- 1,900
- Status:
- Active
- Beds:
- 4
- Year built:
- 2024
- Baths:
- 3.00
- MLS#:
- 20278220
- Subdivision:
- Reedy Creek Estates
ADDITIONAL INFORMATION
Step into the inviting Sierra floorplan, where comfort meets style in just over 1,900 square feet of beautifully designed living space. This home features four generous bedrooms, two full bathrooms, and a convenient half bath downstairs, perfect for guests. The heart of the home is the massive open-concept kitchen, seamlessly flowing into the dining and living areas, making it ideal for entertaining or family gatherings. You’ll also love the additional loft space, perfect for a cozy reading nook, play area, or home office. With its thoughtful layout and modern finishes, this home provides the perfect backdrop for creating lasting memories!
- Type:
- Single Family
- Sq.Ft.:
- 2,300
- Status:
- Active
- Beds:
- 5
- Year built:
- 2024
- Baths:
- 3.00
- MLS#:
- 20278219
- Subdivision:
- Reedy Creek Estates
ADDITIONAL INFORMATION
Welcome to your dream home, a stunning single-family retreat that boasts five spacious bedrooms and three beautifully designed bathrooms. The heart of this home is its expansive kitchen, complete with elegant granite countertops and ample space for cooking and entertaining. Each large bedroom offers a serene oasis, perfect for relaxation, while the two-car garage provides convenience and storage. Nestled in a peaceful neighborhood, you’ll enjoy the tranquility of suburban living with quick access to all the shopping amenities you could desire. Plus, with downtown Fountain Inn just a stone’s throw away, exciting nights out are always within reach. Experience the perfect blend of comfort and convenience in this delightful home!
- Type:
- Single Family
- Sq.Ft.:
- 2,300
- Status:
- Active
- Beds:
- 5
- Year built:
- 2024
- Baths:
- 3.00
- MLS#:
- 20278218
- Subdivision:
- Reedy Creek Estates
ADDITIONAL INFORMATION
Welcome to Fountain Inn's newest community Reedy Creek Estates! Located right off of I 385 and 5 minutes to Downtown Fountain Inn. Be one of the first to buy and get introductory pricing! Welcome Home! The Jodeco is one of our most beloved plans -it provides an open concept that everyone loves and the dedicated spaces that everyone needs. The first floor offers a full bedroom and bathroom. The open kitchen, dining and living space is perfect for entertaining your guests or family, no matter the occasion. The kitchen boasts stainless steel appliances, LED and pendant lighting and large walk in pantry. Upstairs you will find large rooms for both guests and in the owner's suite. This home has everything you are looking for plus all the features you didn't expect! Enjoy the rear 10x12 patio overlooking your backyard. This home offers granite countertops throughout, whole house blinds, smart home technology, and more!. PLUS USDA 100% Financing available!
- Type:
- Single Family
- Sq.Ft.:
- 1,900
- Status:
- Active
- Beds:
- 4
- Year built:
- 2024
- Baths:
- 3.00
- MLS#:
- 20278216
- Subdivision:
- Reedy Creek Estates
ADDITIONAL INFORMATION
Step into the inviting Sierra floorplan, where comfort meets style in just over 1,900 square feet of beautifully designed living space. This home features four generous bedrooms, two full bathrooms, and a convenient half bath downstairs, perfect for guests. The heart of the home is the massive open-concept kitchen, seamlessly flowing into the dining and living areas, making it ideal for entertaining or family gatherings. You’ll also love the additional loft space, perfect for a cozy reading nook, play area, or home office. With its thoughtful layout and modern finishes, this home provides the perfect backdrop for creating lasting memories!
$545,900
137 Coppa Fountain Inn, SC 29644
- Type:
- Other
- Sq.Ft.:
- n/a
- Status:
- Active
- Beds:
- 3
- Lot size:
- 0.17 Acres
- Baths:
- 3.00
- MLS#:
- 1532731
- Subdivision:
- Parklynn Hills
ADDITIONAL INFORMATION
Quick Move In: The Furman offers free-flowing space between the kitchen and great room, the casual dining area is the perfect setting to connect with the family. The open-concept kitchen flows effortlessly into the great room and dining room, making this floor plan ideal for entertaining. Conveniently located on the first floor is the primary bedroom suite, which provides a tranquil atmosphere with high ceilings and ample closet space. A tandem garage allows for additional parking, work shop or storage. In this home, you can create just the right space for everything that matters. Come see why the Furman is so popular!
$271,999
12 Fernhill Fountain Inn, SC 29644
- Type:
- Other
- Sq.Ft.:
- n/a
- Status:
- Active
- Beds:
- 4
- Lot size:
- 0.06 Acres
- Baths:
- 3.00
- MLS#:
- 1531423
- Subdivision:
- Stoneledge Cottages
ADDITIONAL INFORMATION
Welcome home to the beautiful Berkley. This home embodies sophistication and elegance. As you enter the home you will find a beautiful light-filled 4th bedroom and en suite bathroom. The chef's kitchen features white shaker style cabinets with a stunning quartz countertop, tile backsplash, and a 5-burner gas range with griddle. The kitchen is open to the breakfast room and large great room where you can enjoy hosting friends and family. The stunning primary suite features a spa-like en-suite with tiled shower, private water closet, and large walk-in closet. Upstairs offers an amazing loft space which is great for another family room, media room, or craft room...the possibilities are endless!! Plus, two more secondary bedrooms and a full bath and dual sinks. Stoneledge Cottages is a community of new townhomes with an array of onsite amenities, in the peaceful city of Fountain Inn, SC. Residents can enjoy onsite amenities tailored to enhance leisure and wellness pursuits. Among these amenities are a swimming pool accompanied by a cabana area. Fountain Inn is in an ideal location to nature, bustling parks and all the upscale shopping and fine dining options in nearby Greenville and Simpsonville. Recreational sites include Heritage Park and Conestee Nature Preserve.
$269,900
144 Boxbury Fountain Inn, SC 29644
- Type:
- Single Family
- Sq.Ft.:
- 1,518
- Status:
- Active
- Beds:
- 3
- Lot size:
- 0.16 Acres
- Year built:
- 2024
- Baths:
- 3.00
- MLS#:
- 313410
- Subdivision:
- Durbin Meadows
ADDITIONAL INFORMATION
We are proud to introduce to you the Brandon plan. It is 3 bedroom and 2.5 bath 2 story home and is the perfect layout for those that want easy living with less home to keep up with. Durbin Meadows is a new construction community that offers the best of both worlds - the peace and quiet of a suburban neighborhood, while still being just minutes away from all the convivences of city living. Located only 25 minutes from Downtown Greenville, 5 minutes from downtown Fountain Inn. I-385 and 10-12 minutes from Simpsonville, the residents of Durbin Meadows have easy access to shopping, schools, parks, and other attractions. But the perks of living in this community don't stop there. Durbin Meadows also offers a variety of family-centered amenities, including a pool, club house with an outdoor fireplace, and a full kitchen indoors - perfect for hosting gatherings with friends and family. For those who enjoy outdoor activities, there is a kids' playground area, 4 fishing ponds, a walking trail, pond cabana with two firepits and 3 pickleball courts. With 14 open concept floor plans available in different sizes and layouts, Durbin Meadows truly caters to all lifestyles. Don't miss out on the opportunity to explore all that Durbin Meadows has to offer. Come and see for yourself why Durbin Meadows is the perfect place to call home.
$234,900
200 Kai Fountain Inn, SC 29644
- Type:
- Other
- Sq.Ft.:
- n/a
- Status:
- Active
- Beds:
- 3
- Lot size:
- 0.05 Acres
- Year built:
- 2024
- Baths:
- 3.00
- MLS#:
- 1531725
- Subdivision:
- Aberdeen
ADDITIONAL INFORMATION
Grand Opening! Come home to a quaint community of 51 Townhomes. Open floor plans with large kitchen islands for entertaining family and guests with granite countertops, gas stove and refrigerator included. White shaker style cabinets for easy decorating with your favorite accent colors. Hard surface flooring in the main living areas are easy to clean and water resistant. Design package to include ceramic tile backsplash and pendant lighting in the kitchen. Exterior patio on the rear for relaxing at the end of the day. The owners suite is complete with an ensuite bath with quartz countertops and adult height sink. The flooring is ceramic tile with a 5' separate shower with bypass shower doors. Come and see the exciting Stoneycreek model!
$230,000
Bowater Fountain Inn, SC 29644
- Type:
- Land
- Sq.Ft.:
- n/a
- Status:
- Active
- Beds:
- n/a
- Lot size:
- 9.2 Acres
- Baths:
- MLS#:
- 313134
ADDITIONAL INFORMATION
The epitome of privacy! This scenic 9.2 acres, located in the sought after Fountain Inn area, is situated right off of a private gravel road. Raw land to make your own!
- Type:
- Land
- Sq.Ft.:
- n/a
- Status:
- Active
- Beds:
- n/a
- Lot size:
- 10.23 Acres
- Baths:
- MLS#:
- 1531156
ADDITIONAL INFORMATION
Total Acreage: ± 10.23 Best Use: Homesites Road Frontage: ± 406 ft on Terry Shop Road Topography: Rolling Zoning: Unzoned ±10 minutes to City Scape Winery and TJ Maxx ±15 minutes to Target, Publix, Bobby’s BBQ, and Happy Cow Creamery ±20 minutes to Simpsonville, SC Schools: Fork Shoals Elementary, Ralph Chandler Middle, and Woodmont High **Acreage and utility to be verified by Buyer and/or Buyer’s Agent
- Type:
- Land
- Sq.Ft.:
- n/a
- Status:
- Active
- Beds:
- n/a
- Lot size:
- 19.87 Acres
- Baths:
- MLS#:
- 1511746
ADDITIONAL INFORMATION
NO building restrictions, NO zoning restrictions, public water and electric available. This heavily wooded property of mature hardwoods and pines is only 10 minutes from downtown Fountain Inn and 13 minutes from Five Forks.
- Type:
- Land
- Sq.Ft.:
- n/a
- Status:
- Active
- Beds:
- n/a
- Lot size:
- 10.22 Acres
- Baths:
- MLS#:
- 1523340
ADDITIONAL INFORMATION
Are you ready to write the next chapter of your life in a place where nature's beauty meets endless possibilities? Nestled on the edge of Simpsonville in the serene town of Fountain Inn, South Carolina, 109 Phillips Lane isn't just an investment; it’s an opportunity of a lifetime! Whether you're seeking a canvas to craft your dream estate, an investment poised for appreciation, or a retreat that celebrates your love of the great outdoors, 109 Phillips stands ready to fulfill your vision. 109 Phillips Lane strikes a harmonious balance between rural serenity and urban convenience. While you savor the peace and tranquility of a pastoral setting, Fairview Rd of Simpsonville is just 3 min away, offering a gateway to shopping, dining, and entertainment. When the urge for urban energy strikes, you're in luck. Downtown Greenville, Simpsonville, and Mauldin are all within a short drive ensuring you have the city's amenities at your disposal whenever you desire. Spread across a generous 10.22 acres, this property isn't just land, it’s a canvas for your imagination. This lot is UNZONED!! Allowing you the freedom to sculpt your dreams without the confines of zoning restrictions whether you envision a sprawling estate, a thriving agricultural venture, or an investment that stands the test of time. Native wildlife thrives there. The creek winding its way through the land provides a soothing soundtrack to your days. Venture to the edge of the property and you'll be greeted by a picturesque pond. A shipping container and a storage awning are included, ready to make your transition seamless. Your tools, equipment, and belongings have a secure home from day one. Opportunities like 109 Phillips Lane are rare and they don't linger on the market for long! Bush Hog and Diesel Tractor Negotiable! Schedule Your Exclusive Tour Today! PLEASE DO NOT TRESSPASS. Access to this enchanting property is by appointment only. ***If ShowingTime is not working please call/text listing agent directly***
$1,096,000
101 Fairway Oaks Fountain Inn, SC 29681
- Type:
- Other
- Sq.Ft.:
- n/a
- Status:
- Active
- Beds:
- 4
- Lot size:
- 1 Acres
- Baths:
- 4.00
- MLS#:
- 1521465
- Subdivision:
- Other
ADDITIONAL INFORMATION
Looking for a beautiful custom home on a one-acre lot with fantastic golf course views convenient to Simpsonville and Fountain Inn? Welcome to Fairway Oaks a new exclusive development adjacent to the 2nd hole of Fox Run Country Club in Fountain Inn, SC. This home can be built on Lot #1 all other lots are under contract. This stunning farmhouse plan has 3003 square feet complete with an amazing wraparound porch. In total, with four bedrooms, three and a half bathrooms, and a two car garage, it offers a spacious and inviting living space. The wraparound porch is a standout feature, providing a perfect place to relax and enjoy the outdoors and the great golf course views. The farmhouse seamlessly blends Craftsman, country and traditional elements, creating a warm and timeless atmosphere for those who appreciate classic design and the comfort of single level living. Rembrey Construction and Development, one of the Upstate’s premier builders, offers this fantastic home at a great price. Rembrey is currently building two other custom homes in this exclusive 5 home subdivision. Rembrey offers a variety of home designs and can customize to a Buyer’s desires and budget. The lot is just over an acre with plenty of room for a wonderful home and also for a pool and an additional detached garage if desired. If you already have a house plan that is your dream home, let Rembrey build it for you! Construction can start on your dream home in late summer. Road construction, land clearing and grading of Fairway Oaks is under way. Perfect time to build your dream home and become a member at Fox Run Country Club. Taxes and HOA fees are estimated.
- Type:
- Other
- Sq.Ft.:
- n/a
- Status:
- Active
- Beds:
- 3
- Lot size:
- 1 Acres
- Baths:
- 3.00
- MLS#:
- 1517131
- Subdivision:
- None
ADDITIONAL INFORMATION
Beautiful home on over .75 acres. The owner's suite in this home is like no other! An enormous 15x27 master bedroom with an incredible 10x12 walk in closet flanked by DUAL bathrooms!! Large living room and kitchen, two more bedrooms, and a full bath round out the interior. This 1800+ sqft home has newer carpet throughout, kitchen appliances include the fridge! Roof replaced last year with architectural shingles and an upgraded ridge vent! Newer fence enclosing the massive level back yard with deck and outdoor storage building with power! This home is on a permanent foundation, and is a quick trip to downtown Fountain Inn. Zoned for great schools including the new Fountain Inn High School, this could be your perfect home to start 2024 right! Make sure to see it before it is gone!
$424,900
1020 Killian Fountain Inn, SC 29644
- Type:
- Other
- Sq.Ft.:
- n/a
- Status:
- Active
- Beds:
- 5
- Lot size:
- 0.17 Acres
- Year built:
- 2024
- Baths:
- 3.00
- MLS#:
- 1516976
- Subdivision:
- Wexford Park
ADDITIONAL INFORMATION
Brand new, energy-efficient home available by Jan 2024! Distinct 2 package. The Jamestown floorplan offers 5 bedrooms, 3 bathrooms and tandem garage. Wake up on the right side of the bed in the luxurious primary suite, complete with dual sinks and a walk-in closet. Downstairs, useful flex space and an office fits your lifestyle. Wexford Park features 5 well-appointed single-family floorplans with open designs and flex spaces to suit your lifestyle. Carefully selected designer-curated packages included with each home will make Wexford Park a must-see. And, owning your dream home is made easy with clear pricing and a simple buying process. Homeowners will enjoy amenities such as a pool and cabana, playground, pickleball courts and fire pit. Schedule an appointment today. Each of our homes is built with innovative, energy-efficient features designed to help you enjoy more savings, better health, real comfort and peace of mind.
$374,900
1013 Killian Fountain Inn, SC 29644
- Type:
- Other
- Sq.Ft.:
- n/a
- Status:
- Active
- Beds:
- 4
- Lot size:
- 0.17 Acres
- Year built:
- 2023
- Baths:
- 3.00
- MLS#:
- 1516971
- Subdivision:
- Wexford Park
ADDITIONAL INFORMATION
Brand new, energy-efficient home ready NOW! Distinct 2 package. The Brentwood offers 4 bedrooms, 2.5 bathrooms and a 2-car garage. Send the kids to play in the spacious loft while entertaining in the open kitchen. First-floor flex space makes a useful work area, while the primary suite is ideal for relaxing. Wexford Park features 5 well-appointed single-family floorplans with open designs and flex spaces to suit your lifestyle. Carefully selected designer-curated packages included with each home will make Wexford Park a must-see. And, owning your dream home is made easy with clear pricing and a simple buying process. Homeowners will enjoy amenities such as a pool and cabana, playground, pickleball courts and fire pit. Schedule an appointment today. Each of our homes is built with innovative, energy-efficient features designed to help you enjoy more savings, better health, real comfort and peace of mind.
$389,900
1021 Killian Fountain Inn, SC 29644
- Type:
- Other
- Sq.Ft.:
- n/a
- Status:
- Active
- Beds:
- 5
- Lot size:
- 0.17 Acres
- Year built:
- 2024
- Baths:
- 3.00
- MLS#:
- 1516968
- Subdivision:
- Wexford Park
ADDITIONAL INFORMATION
Brand new, energy-efficient home available by Jan 2024! Balanced 1 package. The Chatham floorplan offers 5 bedrooms, 3 bathrooms and a 2-car garage. Inside, versatile flex space allow you to customize the main level to fit your needs. The impressive primary suite boasts dual sinks and a large walk-in closet. Wexford Park features 5 well-appointed single-family floorplans with open designs and flex spaces to suit your lifestyle. Carefully selected designer-curated packages included with each home will make Wexford Park a must-see. And, owning your dream home is made easy with clear pricing and a simple buying process. Homeowners will enjoy amenities such as a pool and cabana, playground, pickleball courts and fire pit. Schedule an appointment today. Each of our homes is built with innovative, energy-efficient features designed to help you enjoy more savings, better health, real comfort and peace of mind.
$394,900
1033 Killian Fountain Inn, SC 29644
- Type:
- Other
- Sq.Ft.:
- n/a
- Status:
- Active
- Beds:
- 5
- Lot size:
- 0.17 Acres
- Year built:
- 2024
- Baths:
- 3.00
- MLS#:
- 1516966
- Subdivision:
- Wexford Park
ADDITIONAL INFORMATION
Brand new, energy-efficient home available by Feb 2024! Distinct 2 package. The Chatham floorplan offers 5 bedrooms, 3 bathrooms and a 2-car garage. Inside, versatile flex space allow you to customize the main level to fit your needs. The impressive primary suite boasts dual sinks and a large walk-in closet. Wexford Park features 5 well-appointed single-family floorplans with open designs and flex spaces to suit your lifestyle. Carefully selected designer-curated packages included with each home will make Wexford Park a must-see. And, owning your dream home is made easy with clear pricing and a simple buying process. Homeowners will enjoy amenities such as a pool and cabana, playground, pickleball courts and fire pit. Schedule an appointment today. Each of our homes is built with innovative, energy-efficient features designed to help you enjoy more savings, better health, real comfort and peace of mind.

Information is provided exclusively for consumers' personal, non-commercial use and may not be used for any purpose other than to identify prospective properties consumers may be interested in purchasing. Copyright 2024 Greenville Multiple Listing Service, Inc. All rights reserved.

IDX information is provided exclusively for consumers' personal, non-commercial use, and may not be used for any purpose other than to identify prospective properties consumers may be interested in purchasing. Copyright 2024 Western Upstate Multiple Listing Service. All rights reserved.

Fountain Inn Real Estate
The median home value in Fountain Inn, SC is $339,500. This is higher than the county median home value of $287,300. The national median home value is $338,100. The average price of homes sold in Fountain Inn, SC is $339,500. Approximately 62.99% of Fountain Inn homes are owned, compared to 25.29% rented, while 11.72% are vacant. Fountain Inn real estate listings include condos, townhomes, and single family homes for sale. Commercial properties are also available. If you see a property you’re interested in, contact a Fountain Inn real estate agent to arrange a tour today!
Fountain Inn, South Carolina has a population of 10,237. Fountain Inn is more family-centric than the surrounding county with 41.54% of the households containing married families with children. The county average for households married with children is 32.26%.
The median household income in Fountain Inn, South Carolina is $72,558. The median household income for the surrounding county is $65,513 compared to the national median of $69,021. The median age of people living in Fountain Inn is 32.6 years.
Fountain Inn Weather
The average high temperature in July is 89.8 degrees, with an average low temperature in January of 31 degrees. The average rainfall is approximately 48.1 inches per year, with 3 inches of snow per year.
