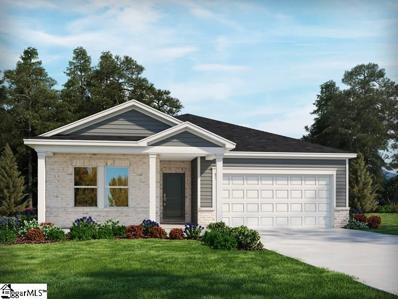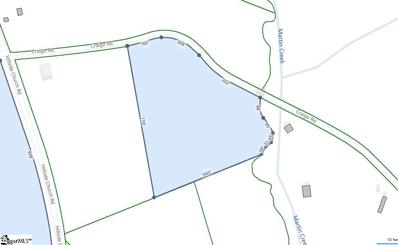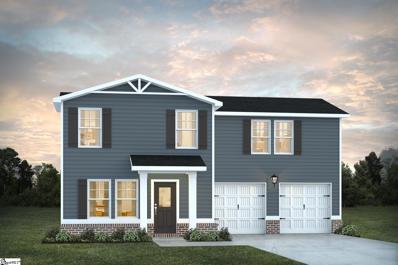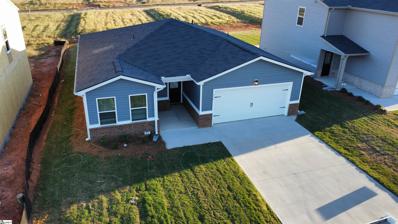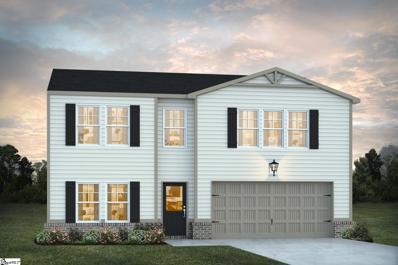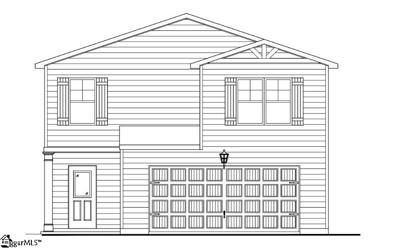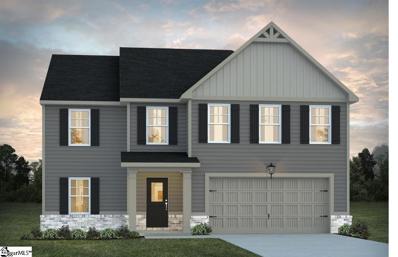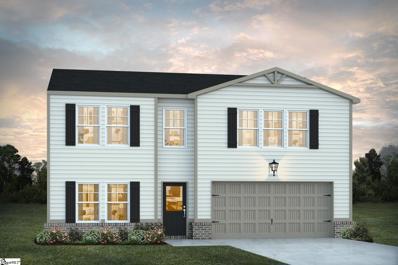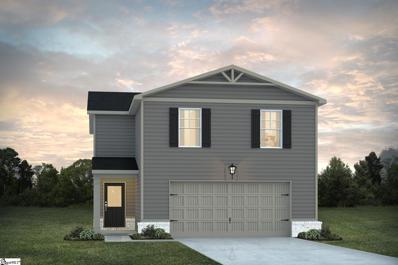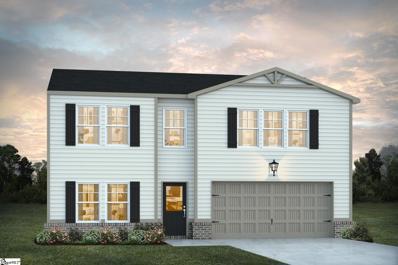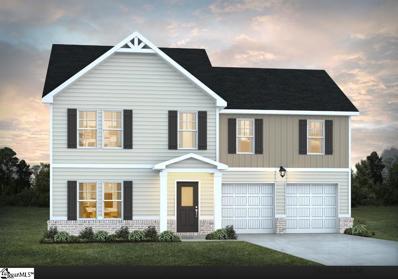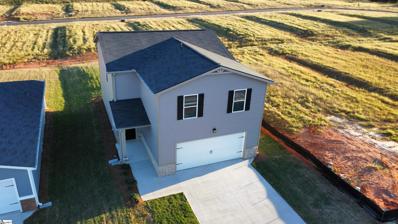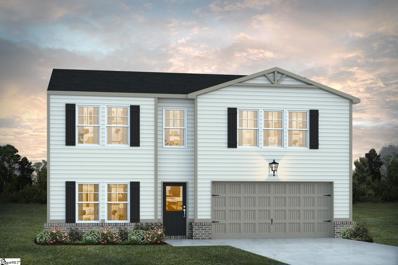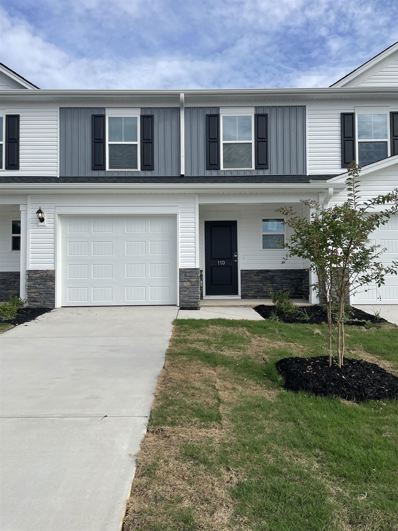Fountain Inn SC Homes for Rent
- Type:
- Land
- Sq.Ft.:
- n/a
- Status:
- Active
- Beds:
- n/a
- Lot size:
- 15.07 Acres
- Baths:
- MLS#:
- 316723
- Subdivision:
- Other
ADDITIONAL INFORMATION
APPT. IS A MUST STAY ON DIRT ROAD - DO NOT HIT MAKRERS IN CENTER OF ROAD AS THEY ARE TO MARK THE DIVIDING LINE BETWEEN LOT 14 on the Left side of markers AND LOT 15 is on the right side of the markers as you enter the property from Dunklin Bridge Road. SUV VEHICLE SHOULD BE USED. PLEASE DO NOT GO ON PROPERTY WITHOUT NOTIFYING APPT. CENTER - YOUR AGENT MUST BE WITH YOU ON THE PROPERTY! This Lot 15 is part of a larger parcel of acreage total 23.87 it has the same tax number of TMS 0579030101100 & is in a prime private lush, and serene location. The drive for Lot 15 is on the right side of the 15.07 of the spectacular 23.87-acre property located in Horse Creek Farms; it has hardwoods, pines, and lush trees not to mention the creek at the back of the property. The acreage has minimal restrictions, the big one is no mobile homes. You can relax to the soothing sound of your stream that runs year-round. It is mostly a level lot with a very gradual rear slope making it perfect for building. Lot 15 (15.07 acres is broken up by the creek 6.92 acres on the front side of the creek and 8.15 behind the creek). I just need to mention after the tropical storm of Helene the water never overflowed over the embankment according to neighbors so never reached close to the 100-year flood plain marker. There is a clearing at the opening as you come to the end of the drive. Turn to the right and the markers are on the front line of Lot 15 proceed down the path where the path opens to a barndominium take a left walk the road down the cleared path back on Lot 15. The stakes mark the property lines, the path is there strictly to walk the outskirts of Lot 15. The property extends over the creek, once at the creek turn left and follow the creek to the next property marker then turn left walk straight back up to the beginning watch for the survey markers. Just to make sure you are aware: Lot 14 (8.75 acres) MLS 1540341 & Lot 15 (15.07 acres) MLS 1540342 make up tax map TMS 0579030101100 as is for sale as 23.87 acres MLS number 1537096 Lots are also being sold separately. Survey shows how lots to be divided initial survey done but not recorded. Pictures shown are of 23.87 acres - to show how property is laid out. You can see the survey markers across the creek. Lots of deer run free through there I have seen several when walking the property, it is so peaceful and relaxing! Greenville Water at road - ATT for internet and phone according to neighbors - Duke for Power and CPW Greenwood for gas. There is easy access to Fairview Road, Greenville Spartanburg Airport, shopping, and various lifestyle conveniences. Fountain Inn has six public parks, one of which is just around the corner within 4 miles Cedar Falls Park, the community in Fountain Inn has an indoor activity center, walking trails and many choices.
- Type:
- Land
- Sq.Ft.:
- n/a
- Status:
- Active
- Beds:
- n/a
- Lot size:
- 15.07 Acres
- Baths:
- MLS#:
- 1540342
- Subdivision:
- Horse Creek Farms
ADDITIONAL INFORMATION
APPT. IS A MUST STAY ON DIRT ROAD - DO NOT HIT MAKRERS IN CENTER OF ROAD AS THEY ARE TO MARK THE DIVIDING LINE BETWEEN LOT 14 on the Left side of markers AND LOT 15 is on the right side of the markers as you enter the property from Dunklin Bridge Road. SUV VEHICLE SHOULD BE USED. PLEASE DO NOT GO ON PROPERTY WITHOUT NOTIFYING APPT. CENTER - YOUR AGENT MUST BE WITH YOU ON THE PROPERTY! This Lot 15 is part of a larger parcel of acreage total 23.87 it has the same tax number of TMS 0579030101100 & is in a prime private lush, and serene location. The drive for Lot 15 is on the right side of the 15.07 of the spectacular 23.87-acre property located in Horse Creek Farms; it has hardwoods, pines, and lush trees not to mention the creek at the back of the property. The acreage has minimal restrictions, the big one is no mobile homes. You can relax to the soothing sound of your stream that runs year-round. It is mostly a level lot with a very gradual rear slope making it perfect for building. Lot 15 (15.07 acres is broken up by the creek 6.92 acres on the front side of the creek and 8.15 behind the creek). I just need to mention after the tropical storm of Helene the water never overflowed over the embankment according to neighbors so never reached close to the 100-year flood plain marker. There is a clearing at the opening as you come to the end of the drive. Turn to the right and the markers are on the front line of Lot 15 proceed down the path where the path opens to a barndominium take a left walk the road down the cleared path back on Lot 15. The stakes mark the property lines, the path is there strictly to walk the outskirts of Lot 15. The property extends over the creek, once at the creek turn left and follow the creek to the next property marker then turn left walk straight back up to the beginning watch for the survey markers. Just to make sure you are aware: Lot 14 (8.75 acres) MLS 1540341 & Lot 15 (15.07 acres) MLS 1540342 make up tax map TMS 0579030101100 as is for sale as 23.87 acres MLS number 1537096 Lots are also being sold separately. Survey shows how lots to be divided initial survey done but not recorded. Pictures shown are of 23.87 acres - to show how property is laid out. You can see the survey markers across the creek. Lots of deer run free through there I have seen several when walking the property, it is so peaceful and relaxing! Greenville Water at road - ATT for internet and phone according to neighbors - Duke for Power and CPW Greenwood for gas. There is easy access to Fairview Road, Greenville Spartanburg Airport, shopping, and various lifestyle conveniences. Fountain Inn has six public parks, one of which is just around the corner within 4 miles Cedar Falls Park, the community in Fountain Inn has an indoor activity center, walking trails and many choices.
- Type:
- Other
- Sq.Ft.:
- n/a
- Status:
- Active
- Beds:
- 4
- Lot size:
- 0.17 Acres
- Year built:
- 2024
- Baths:
- 2.00
- MLS#:
- 1535081
- Subdivision:
- Wexford Park
ADDITIONAL INFORMATION
Brand new, energy-efficient home available by Sep 2024! Balanced1 package. Purpose the Newport's sizeable flex space into the media room you’ve always wanted. White cabinets with white quartz countertops, Bishop Ridge Fresh Pine EVP flooring and carpet in our Balanced (1) Package. Your dream home is available now in the stunning amenity-rich community, Wexford Park. Located just minutes from downtown Fountain Inn, this community offers single-family homes ranging from 1,835 sq. ft. to 2,995 sq. ft. Spend weekends exploring local shopping and dining in downtown Fountain Inn or at outdoor attractions such as Woodside Park. Homeowners will enjoy amenities such as a pool and cabana, playground, pickleball courts, and more. Each of our homes is built with innovative, energy-efficient features designed to help you enjoy more savings, better health, real comfort and peace of mind.
- Type:
- Other
- Sq.Ft.:
- n/a
- Status:
- Active
- Beds:
- 4
- Lot size:
- 0.17 Acres
- Year built:
- 2024
- Baths:
- 2.00
- MLS#:
- 1535073
- Subdivision:
- Wexford Park
ADDITIONAL INFORMATION
Brand new, energy-efficient home available by Oct 2024! Balanced1 package. The Newport floorplan offers 4 bedrooms, 2 bathrooms and a 2-car garage. Entertain with ease in the bright, open-concept living space. A walk-in pantry and large kitchen island make it easy to feed a group. Your dream home is available now in the stunning amenity-rich community, Wexford Park. Located just minutes from downtown Fountain Inn, this community offers single-family homes ranging from 1,835 sq. ft. to 2,995 sq. ft. Spend weekends exploring local shopping and dining in downtown Fountain Inn or at outdoor attractions such as Woodside Park. Homeowners will enjoy amenities such as a pool and cabana, playground, pickleball courts, and more. Each of our homes is built with innovative, energy-efficient features designed to help you enjoy more savings, better health, real comfort and peace of mind.
$125,000
Craigo Fountain Inn, SC 29644
- Type:
- Land
- Sq.Ft.:
- n/a
- Status:
- Active
- Beds:
- n/a
- Lot size:
- 7.69 Acres
- Baths:
- MLS#:
- 1540091
ADDITIONAL INFORMATION
Discover Your Dream Oasis at 0 Craigo Rd, Fountain Inn, SC 29644 Property Overview: Location: 0 Craigo Rd, Fountain Inn, SC 29644 Land Size: 7+ acres Special Feature: Nestled next to a serene creek Description: Ready to build your dream home? Look no further! This stunning 7-acre parcel at 0 Craigo Rd in Fountain Inn, SC, is the perfect canvas for your future masterpiece. Imagine waking up to the soothing sounds of a creek right next to your property—nature's alarm clock at its finest! Nearby Amenities: Shopping: Whether you're a shopaholic or just need a quick retail fix, Fountain Inn has you covered. From the chic finds at Over the Rainbow and Black Tulip to the unique treasures at The Front Porch - Antiques and Farmhouse Decor, your shopping spree is just a stone's throw away. And let's not forget the essentials at TJ Maxx and Carolina Consignment. Dining: Foodies, rejoice! Fountain Inn boasts a culinary scene that will make your taste buds dance. Savor the flavors at The Farehouse, indulge in sweet treats at Gio's Pastry Shop, or enjoy a laid-back evening at the Fountain Inn Taproom. With options like Sweet Catherine's and Stella's Southern Bistro, your palate will never be bored. Highways: Need to commute or just love a good road trip? Convenient access to major highways ensures you're always connected. Navigate with ease and avoid traffic with optimized routes, making your daily drive a breeze. Schools: Education is a top priority, and Fountain Inn delivers. These institutions are known for their excellent ratings and diverse student populations, a well-rounded education. Why 0 Craigo Rd? This property isn't just a piece of land; it's a lifestyle upgrade. Picture yourself enjoying morning coffee by the creek, hosting epic BBQs on your expansive acreage, or simply basking in the tranquility of your private oasis. Plus, with all the nearby amenities, you'll have the perfect blend of seclusion and convenience. Ready to Make the Move? Don't let this opportunity slip through your fingers. Contact us today to schedule a viewing and start planning your dream home at 0 Craigo Rd, Fountain Inn, SC 29644. Your future self will thank you! 5 More lots across the street on Hillside Chruch Rd
Open House:
Friday, 12/27 1:00-3:00PM
- Type:
- Other
- Sq.Ft.:
- n/a
- Status:
- Active
- Beds:
- 3
- Lot size:
- 0.14 Acres
- Baths:
- 3.00
- MLS#:
- 1539638
- Subdivision:
- Reedy Creek Estates
ADDITIONAL INFORMATION
Nestled in a vibrant neighborhood just minutes from downtown, this charming two-story home welcomes you with its warm facade and inviting front porch. Inside, the open-concept first floor seamlessly blends the spacious living area with a modern kitchen, complete with ample pantry storage and sleek countertops perfect for culinary adventures. Sunlight pours through large windows, illuminating the generous dining space where family meals and gatherings come to life. The first floor also boasts a convenient half bath for guests. Ascend the staircase to find three large bedrooms, each a sanctuary of comfort, along with two full baths that provide both style and functionality. Outside, the two-car garage offers easy access and extra storage, while the proximity to boutique shops and delightful restaurants downtown ensures that every weekend feels like an adventure. Just a short drive away, major chain stores and grocery options await, making this the ideal blend of convenience and charm.
Open House:
Friday, 12/27 1:00-3:00PM
- Type:
- Other
- Sq.Ft.:
- n/a
- Status:
- Active
- Beds:
- 3
- Lot size:
- 0.14 Acres
- Year built:
- 2024
- Baths:
- 2.00
- MLS#:
- 1539630
- Subdivision:
- Reedy Creek Estates
ADDITIONAL INFORMATION
Nestled in a vibrant neighborhood, the Poplar is a charming single-story home that perfectly balances comfort and convenience. With its thoughtful split bedroom floor plan, this residence features three spacious bedrooms and two well-appointed bathrooms, providing ample privacy for family and guests. The heart of the home is its expansive kitchen, seamlessly flowing into the dining and family rooms, creating an inviting space ideal for entertaining or cozy family gatherings. A dedicated laundry room adds practicality to daily life, while the large yard invites outdoor activities and relaxation. The two-car garage offers both storage and easy access. Residents enjoy quick routes to a variety of shopping options, from big box stores to quaint boutiques, as well as immediate access to Highway 385, making it easy to explore the area's rich outdoor offerings. The Poplar is not just a home; it's a gateway to a lifestyle of convenience and adventure.
Open House:
Friday, 12/27 1:00-3:00PM
- Type:
- Other
- Sq.Ft.:
- n/a
- Status:
- Active
- Beds:
- 5
- Lot size:
- 0.14 Acres
- Year built:
- 2024
- Baths:
- 3.00
- MLS#:
- 1539492
- Subdivision:
- Reedy Creek Estates
ADDITIONAL INFORMATION
Welcome to your dream home, a stunning single-family retreat that boasts five spacious bedrooms and three beautifully designed bathrooms. The heart of this home is its expansive kitchen, complete with elegant granite countertops and ample space for cooking and entertaining. Each large bedroom offers a serene oasis, perfect for relaxation, while the two-car garage provides convenience and storage. Nestled in a peaceful neighborhood, you’ll enjoy the tranquility of suburban living with quick access to all the shopping amenities you could desire. Plus, with downtown Fountain Inn just a stone’s throw away, exciting nights out are always within reach. Experience the perfect blend of comfort and convenience in this delightful home!
Open House:
Friday, 12/27 1:00-3:00PM
- Type:
- Other
- Sq.Ft.:
- n/a
- Status:
- Active
- Beds:
- 5
- Lot size:
- 0.14 Acres
- Year built:
- 2024
- Baths:
- 4.00
- MLS#:
- 1539760
- Subdivision:
- Reedy Creek Estates
ADDITIONAL INFORMATION
Welcome to the stunning Winston plan, an expansive 2,100-square-foot home that boasts five generously sized bedrooms and three and a half beautifully appointed baths, perfect for growing families. The open-concept first floor is a dream for entertaining, featuring a stylish kitchen that seamlessly flows into a spacious living area, creating an inviting atmosphere for gatherings. With the added convenience of a two-car garage, this home offers both functionality and flair. Nestled in a vibrant community brimming with amenities, you'll enjoy easy access to a variety of shopping, dining, and recreational options, making the Winston not just a comfortable retreat but a dynamic hub for an active lifestyle.
Open House:
Friday, 12/27 1:00-3:00PM
- Type:
- Other
- Sq.Ft.:
- n/a
- Status:
- Active
- Beds:
- 4
- Lot size:
- 0.14 Acres
- Year built:
- 2024
- Baths:
- 3.00
- MLS#:
- 1539757
- Subdivision:
- Reedy Creek Estates
ADDITIONAL INFORMATION
Discover this stunning home in a desirable neighborhood, offering four bedrooms and two and a half baths across a thoughtfully designed layout. The open-concept first floor boasts a spacious breakfast area, a stylish kitchen, and a welcoming family room, creating the perfect environment for entertaining and family gatherings. Upstairs, the massive primary bedroom features a luxurious en suite bath, providing a private retreat. A generous loft adds versatility, making it an ideal space for play, work, or relaxation. Located in a vibrant community with easy access to shopping, dining, and parks, this home offers both comfort and convenience for today's active lifestyle.
Open House:
Friday, 12/27 1:00-3:00PM
- Type:
- Other
- Sq.Ft.:
- n/a
- Status:
- Active
- Beds:
- 4
- Lot size:
- 0.14 Acres
- Year built:
- 2024
- Baths:
- 3.00
- MLS#:
- 1539752
- Subdivision:
- Reedy Creek Estates
ADDITIONAL INFORMATION
Welcome to your dream home, a stunning single-family retreat that boasts four spacious bedrooms and three beautifully designed bathrooms plus a study. The heart of this home is its expansive kitchen, complete with elegant granite countertops and ample space for cooking and entertaining. Each large bedroom offers a serene oasis, perfect for relaxation, while the two-car garage provides convenience and storage. Nestled in a peaceful neighborhood, you’ll enjoy the tranquility of suburban living with quick access to all the shopping amenities you could desire. Plus, with downtown Fountain Inn just a stone’s throw away, exciting nights out are always within reach. Experience the perfect blend of comfort and convenience in this delightful home!
Open House:
Friday, 12/27 1:00-3:00PM
- Type:
- Other
- Sq.Ft.:
- n/a
- Status:
- Active
- Beds:
- 4
- Lot size:
- 0.14 Acres
- Year built:
- 2024
- Baths:
- 3.00
- MLS#:
- 1539493
- Subdivision:
- Reedy Creek Estates
ADDITIONAL INFORMATION
Step into the inviting Sierra floorplan, where comfort meets style in just over 1,900 square feet of beautifully designed living space. This home features four generous bedrooms, two full bathrooms, and a convenient half bath downstairs, perfect for guests. The heart of the home is the massive open-concept kitchen, seamlessly flowing into the dining and living areas, making it ideal for entertaining or family gatherings. You’ll also love the additional loft space, perfect for a cozy reading nook, play area, or home office. With its thoughtful layout and modern finishes, this home provides the perfect backdrop for creating lasting memories!
Open House:
Friday, 12/27 1:00-3:00PM
- Type:
- Other
- Sq.Ft.:
- n/a
- Status:
- Active
- Beds:
- 5
- Lot size:
- 0.14 Acres
- Year built:
- 2024
- Baths:
- 3.00
- MLS#:
- 1539491
- Subdivision:
- Reedy Creek Estates
ADDITIONAL INFORMATION
Welcome to your dream home, a stunning single-family retreat that boasts five spacious bedrooms and three beautifully designed bathrooms. The heart of this home is its expansive kitchen, complete with elegant granite countertops and ample space for cooking and entertaining. Each large bedroom offers a serene oasis, perfect for relaxation, while the two-car garage provides convenience and storage. Nestled in a peaceful neighborhood, you’ll enjoy the tranquility of suburban living with quick access to all the shopping amenities you could desire. Plus, with downtown Fountain Inn just a stone’s throw away, exciting nights out are always within reach. Experience the perfect blend of comfort and convenience in this delightful home!
Open House:
Friday, 12/27 1:00-3:00PM
- Type:
- Other
- Sq.Ft.:
- n/a
- Status:
- Active
- Beds:
- 4
- Lot size:
- 0.14 Acres
- Year built:
- 2024
- Baths:
- 3.00
- MLS#:
- 1539751
- Subdivision:
- Reedy Creek Estates
ADDITIONAL INFORMATION
Welcome to your dream home, a beautifully designed residence spanning over 2,050 square feet with four spacious bedrooms and two and a half baths. The open-concept first floor features an expansive kitchen, perfect for gatherings, flowing into a light-filled living area. The primary bedroom is a serene retreat, complete with a cozy sitting area and a large walk-in closet, while additional bedrooms have ample space for family and guests. Located just a 10-minute drive from major shopping and dining options, as well as the charming boutiques of downtown Fountain Inn, this home perfectly blends modern convenience with serene living.
Open House:
Friday, 12/27 1:00-3:00PM
- Type:
- Other
- Sq.Ft.:
- n/a
- Status:
- Active
- Beds:
- 4
- Lot size:
- 0.14 Acres
- Year built:
- 2024
- Baths:
- 3.00
- MLS#:
- 1539640
- Subdivision:
- Reedy Creek Estates
ADDITIONAL INFORMATION
Step into the inviting Sierra floorplan, where comfort meets style in just over 1,900 square feet of beautifully designed living space. This home features four generous bedrooms, two full bathrooms, and a convenient half bath downstairs, perfect for guests. The heart of the home is the massive open-concept kitchen, seamlessly flowing into the dining and living areas, making it ideal for entertaining or family gatherings. You’ll also love the additional loft space, perfect for a cozy reading nook, play area, or home office. With its thoughtful layout and modern finishes, this home provides the perfect backdrop for creating lasting memories!
Open House:
Friday, 12/27 1:00-3:00PM
- Type:
- Other
- Sq.Ft.:
- n/a
- Status:
- Active
- Beds:
- 5
- Lot size:
- 0.14 Acres
- Year built:
- 2024
- Baths:
- 3.00
- MLS#:
- 1539629
- Subdivision:
- Reedy Creek Estates
ADDITIONAL INFORMATION
Welcome to your dream home, a stunning single-family retreat that boasts five spacious bedrooms and three beautifully designed bathrooms. The heart of this home is its expansive kitchen, complete with elegant granite countertops and ample space for cooking and entertaining. Each large bedroom offers a serene oasis, perfect for relaxation, while the two-car garage provides convenience and storage. Nestled in a peaceful neighborhood, you’ll enjoy the tranquility of suburban living with quick access to all the shopping amenities you could desire. Plus, with downtown Fountain Inn just a stone’s throw away, exciting nights out are always within reach. Experience the perfect blend of comfort and convenience in this delightful home!
- Type:
- Other
- Sq.Ft.:
- n/a
- Status:
- Active
- Beds:
- 4
- Lot size:
- 0.17 Acres
- Year built:
- 2024
- Baths:
- 2.00
- MLS#:
- 1539438
- Subdivision:
- Wexford Park
ADDITIONAL INFORMATION
Brand new, energy-efficient home ready NOW! Divine2 Package. The Newport floorplan offers 4 bedrooms, 2 bathrooms and a 2-car garage. Entertain with ease in the bright, open-concept living space. A walk-in pantry and large kitchen island make it easy to feed a group. Your dream home is available now in the stunning amenity-rich community, Wexford Park. Located just minutes from downtown Fountain Inn, this community offers single-family homes ranging from 1,835 sq. ft. to 2,995 sq. ft. Spend weekends exploring local shopping and dining in downtown Fountain Inn or at outdoor attractions such as Woodside Park. Homeowners will enjoy amenities such as a pool and cabana, playground, pickleball courts, and more. Each of our homes is built with innovative, energy-efficient features designed to help you enjoy more savings, better health, real comfort and peace of mind.
- Type:
- Other
- Sq.Ft.:
- n/a
- Status:
- Active
- Beds:
- 3
- Lot size:
- 0.14 Acres
- Year built:
- 2018
- Baths:
- 3.00
- MLS#:
- 1531074
- Subdivision:
- The Village At Fountain Inn
ADDITIONAL INFORMATION
Welcome to The Village at Fountain Inn! This stunning 3BD/2.5BA home is perfectly situated near the vibrant downtown areas of Fountain Inn and Simpsonville, and just minutes from all amenities and I-385. This prime location offers both convenience and a thriving community atmosphere. As you step onto the charming front porch and enter the home, you'll be greeted by a versatile office or flex space to your right. The adjacent room is the spacious dining area, perfect for hosting up to 8 guests. Further down the hallway leads you to the spacious open living room area. This area flows effortlessly into the lovely kitchen and breakfast area, creating an ideal environment for entertaining. The kitchen is a chef's dream, equipped with plenty of cabinet and counter space for all your culinary needs. Adjacent to the kitchen, the mudroom offers easy access to the garage and half bathroom. Upstairs you will walk into the open loft area it is incredibly versatile, perfect for a home office, playroom, or an additional family room. At the end of the hall, you will find an expansive master bedroom complete with an en-suite bathroom that features newly applied back splash, trimming and molding. If you need closet space, it has two generous walk-in closets. Two additional bedrooms and a full bath are located, providing ample privacy for family members or guests. The large, fenced backyard is perfect for hosting family events with its spacious deck and patio. Don’t forget the shed, which provides ample space for storing all your lawn equipment and other belongings. This property has everything you need and more. Don’t miss out on this opportunity—schedule your showing today!
- Type:
- Other
- Sq.Ft.:
- n/a
- Status:
- Active
- Beds:
- 4
- Lot size:
- 0.17 Acres
- Year built:
- 2021
- Baths:
- 2.00
- MLS#:
- 1539138
- Subdivision:
- Wexford Park
ADDITIONAL INFORMATION
Join us for an open house this Saturday, December 14th from 2-4pm. Welcome to 321 Hazelcroft Drive! This stunning, nearly-new one-level residence, just over a year old, offers the perfect blend of modern comfort and convenience. Nestled in a vibrant subdivision filled with fantastic amenities, you’ll enjoy a lifestyle of ease and leisure. Step inside to find a bright, spacious layout that seamlessly connects the living, dining, and kitchen areas—perfect for entertaining or relaxing with loved ones. The stylish kitchen boasts stainless steel appliances, ample counter space, and a large island, making it a chef's delight. Retreat to the generous master bedroom, featuring a private ensuite bathroom and a large walk-in closet. Take advantage of the community’s amenities, including a sparkling pool, recreational path, playground, and pickle-ball courts—all just a short stroll from your door. Conveniently located near shopping, dining, and schools, everything you need is within easy reach, making this home a true gem. Don’t miss out on the opportunity to own this nearly-new home in a fantastic community. Schedule your private tour today and experience the lifestyle you've been dreaming of!
$247,000
504 Garrett Fountain Inn, SC 29644
- Type:
- Other
- Sq.Ft.:
- n/a
- Status:
- Active
- Beds:
- 4
- Lot size:
- 0.2 Acres
- Baths:
- 2.00
- MLS#:
- 1538796
- Subdivision:
- Forest Creek
ADDITIONAL INFORMATION
Welcome to this beautiful property that boasts a fresh interior paint in a neutral color scheme, providing a calming atmosphere. The kitchen shines with all stainless steel appliances and an accent backsplash, creating a contemporary yet cozy space. The primary bedroom features a spacious walk-in closet, perfect for your storage needs. Enjoy the outdoors from the comfort of your own patio. The entire home has new flooring, providing a clean and modern feel. Additionally, all appliances in the home are brand new. This property is a perfect blend of style and comfort, waiting for you to make it your own.This home has been virtually staged to illustrate its potential.
- Type:
- Other
- Sq.Ft.:
- n/a
- Status:
- Active
- Beds:
- 4
- Lot size:
- 0.2 Acres
- Year built:
- 2024
- Baths:
- 3.00
- MLS#:
- 1538703
- Subdivision:
- Wexford Park
ADDITIONAL INFORMATION
Brand new, energy-efficient home available by Nov 2024! Entertaining comes easy in the Brentwood's open-concept kitchen and great room. A first-floor flex space makes a useful work area. Pebble cabinets with white quartz countertops, EVP flooring and carpet in our Distinct (2) Package. Your dream home is available now in the stunning amenity-rich community, Wexford Park. Located just minutes from downtown Fountain Inn, this community offers single-family homes ranging from 1,835 sq. ft. to 2,995 sq. ft. Spend weekends exploring local shopping and dining in downtown Fountain Inn or at outdoor attractions such as Woodside Park. Homeowners will enjoy amenities such as a pool and cabana, playground, pickleball courts, and more. Each of our homes is built with innovative, energy-efficient features designed to help you enjoy more savings, better health, real comfort and peace of mind.
- Type:
- Other
- Sq.Ft.:
- n/a
- Status:
- Active
- Beds:
- 3
- Lot size:
- 0.21 Acres
- Baths:
- 2.00
- MLS#:
- 1533154
- Subdivision:
- Fountainbrook
ADDITIONAL INFORMATION
Home Warranty Included! Freshly painted Interior! Welcome to your new home! This charming 3-bedroom, 2-bathroom gem features an open floor plan perfect for comfortable living and entertaining. Enjoy the sleek look and easy maintenance of brand-new vinyl plank flooring throughout the entire home. The versatile flex room, located immediately on the right upon entrance, is ideal for an office, recreation space, or entertainment center. With a spacious 2-car garage, you'll have plenty of room for parking and storage. Just minutes from downtown events, this home offers the perfect blend of outdoor adventure and urban excitement. Don't miss out on this fantastic opportunity in Fountain Inn!
$730,000
6 Cool Meadow Fountain Inn, SC 29644
- Type:
- Other
- Sq.Ft.:
- n/a
- Status:
- Active
- Beds:
- 5
- Lot size:
- 0.6 Acres
- Year built:
- 2019
- Baths:
- 4.00
- MLS#:
- 1538333
- Subdivision:
- Ridge Water
ADDITIONAL INFORMATION
WONDERFUL CONVENIENT LOCATION! GATED/POOL COMMUNITY! LARGE FLAT LOT! GOOD SCHOOL AREA! BEAUTIFUL BETTER-THAN-NEW HOME! GREAT PRICE for ALL! Ft. Inn is a quaint little town with special activities going on, adjacent to popular Simpsonville, just minutes off I-85 ...the direction Greenville has grown for many years. Ridge Water community is a lovely exclusive community within a country setting. Once you return home, this is a "lifestyle" you won't want to leave! The amenities of the area include gated community, pool with Clubhouse, and a neighborhood walking-path leading to Lake Rabon Creek, a wonderful potential for picnics, fishing and paddle-boating. This gorgeous home/yard comes with a hard-to-find large level lot set up for fun and entertainment, complete with outdoor cooking and eating areas, all within the privacy of the fenced backyard! The yard is large enough for a sizeable pool, but there is no need for this work/expense, since the community has a beautiful pool (included in HOA fees). You will be awed from the moment you walk into this exquisite home to the inviting spacious family room, complete with a stone fireplace flanked by bookcase/shelving and open to the dining areas with a wrap-around serving bar, granite countertops, stainless appliances, and walk-in pantry.... truly a cook's delight! The owner’s suite is sure to be coveted by all, as it is complete with a sitting/tv area with gas-log fireplace, designed for relaxation in privacy. Upstairs you will find 4 additional spacious bedrooms, 2 additional full bathrooms and a huge media/game room. There are too many special features to mention here, but this owner has himself added many upgraded features such as: Generac generator, additional driveway paving, 5-zoned sprinkler system, timed spotlights on exterior, upgraded closets in owner’s suite, shelving/backsplash in laundry room, HVAC and light exterior/interior door and more. This home is truly a "step-above"! What a GREAT PRICE for such a LUXURIOUS UPGRADED HOME on a PREMIUM LOT ready for some fortunate buyer to move right into!!! Hurry to be the lucky new owner of this "better-than-new" home!!! (If SF is important to buyer, buyer must verify.)
$499,000
184 Pheasant Fountain Inn, SC 29644
- Type:
- Other
- Sq.Ft.:
- n/a
- Status:
- Active
- Beds:
- 3
- Lot size:
- 0.69 Acres
- Baths:
- 3.00
- MLS#:
- 1538152
- Subdivision:
- Carolina Springs
ADDITIONAL INFORMATION
Are you looking for a home that offers a serene ambiance in a picturesque golf course community featuring the seventh green and fairway as your daily dose of pleasure. This beautiful traditional style home is located at The Willows, Carolina Springs Golf Club in the heart of Fountain Inn. This exquisite property presents an exceptional opportunity for refined living at it's BEST! Spanning an impressive 3000+ square feet, on a .68 acre lot, this beautiful, stately home features 3 bedrooms and 2.5 bathrooms, ensuring ample space for relaxation, entertainment, style and comfort. The expansive living room with a cottage feel has gas logs surrounded by an original brick hearth adding such character to this space, complemented by a delightful den with natural sunlight that can be enjoyed anytime and just when you thought the downstairs living room space was complete you are welcomed upon entering the home with a massive great room that can host warm gatherings throughout the year or serve as an additional living room that's ideal for both entertainment and quiet moments. The enclosed remodeled kitchen boasts solid countertops recently refaced cabinets, a stunning backsplash & brand named stainless appliances (Maytag and Frigidaire) recently installed so your kitchen is ready to roll for the casual or gourmet cook while you're able to slide right into the breakfast room perfectly located where sipping coffee while taking in the morning you're able to soak up the private backyard view. This home continues with a formal dining room including traditional dentil crown molding shaping this room. As you make your way upstairs this home continues to keep you in awe of the improvements, space and charm. The generous owner's suite offers a private retreat with another amazing upgraded bathroom presenting an oversized tile shower, custom double vanity, tile floors and an additional door leading to the hallway where you have 2 other bedrooms with ample space for all of your furnishings. Additional features include hardwood floors, a grand flex room just off the primary bedroom featuring a separate entry, practical garage, storage room, and a screened porch that seamlessly connects to a covered patio, perfect for enjoying the outdoors year-round and catching a glimpse of the course as the golfers pass through. The back yard is truly another special trademark of this home where a treelined border offers privacy and natural beauty. A charming wrap-around front porch enhances the home's curb appeal, making it a delightful place to unwind and home to be treasured as the years spent here go by. Ideally situated between the vibrant communities of Simpsonville and Fountain Inn, this property promises both tranquility and convenient access to local amenities. Embrace the lifestyle you've always envisioned in this remarkable well maintained home. ALL stainless appliances convey with the home including the refrigerator. The pool table also conveys. The seller is offering a 1 year home warranty even though many items have been upgraded. What are you waiting for? Let's get you home.
$231,400
110 Kai Fountain Inn, SC 29644
- Type:
- Other
- Sq.Ft.:
- n/a
- Status:
- Active
- Beds:
- 3
- Lot size:
- 0.05 Acres
- Year built:
- 2024
- Baths:
- 3.00
- MLS#:
- 1537603
- Subdivision:
- Aberdeen
ADDITIONAL INFORMATION
Grand Opening! Come home to a quaint community of 51 Townhomes. Open floor plans with large kitchen islands for entertaining family and guests with granite countertops, gas stove and refrigerator included. White shaker style cabinets for easy decorating with your favorite accent colors. Hard surface flooring in the main living areas are easy to clean and water resistant. Design package to include ceramic tile backsplash and pendant lighting in the kitchen. Exterior patio on the rear for relaxing at the end of the day. The owners suite is complete with an ensuite bath with quartz countertops and adult height sink. The flooring is ceramic tile with a 5' separate shower with bypass shower doors. Come and see the exciting Stoneycreek model! Townhome will be ready for closing 8/30/2024


Information is provided exclusively for consumers' personal, non-commercial use and may not be used for any purpose other than to identify prospective properties consumers may be interested in purchasing. Copyright 2024 Greenville Multiple Listing Service, Inc. All rights reserved.
Fountain Inn Real Estate
The median home value in Fountain Inn, SC is $339,500. This is higher than the county median home value of $287,300. The national median home value is $338,100. The average price of homes sold in Fountain Inn, SC is $339,500. Approximately 62.99% of Fountain Inn homes are owned, compared to 25.29% rented, while 11.72% are vacant. Fountain Inn real estate listings include condos, townhomes, and single family homes for sale. Commercial properties are also available. If you see a property you’re interested in, contact a Fountain Inn real estate agent to arrange a tour today!
Fountain Inn, South Carolina has a population of 10,237. Fountain Inn is more family-centric than the surrounding county with 41.54% of the households containing married families with children. The county average for households married with children is 32.26%.
The median household income in Fountain Inn, South Carolina is $72,558. The median household income for the surrounding county is $65,513 compared to the national median of $69,021. The median age of people living in Fountain Inn is 32.6 years.
Fountain Inn Weather
The average high temperature in July is 89.8 degrees, with an average low temperature in January of 31 degrees. The average rainfall is approximately 48.1 inches per year, with 3 inches of snow per year.


