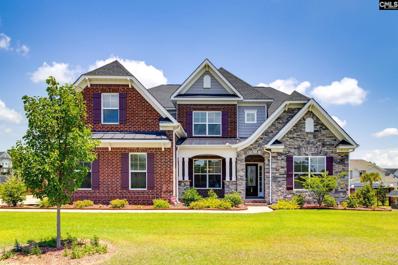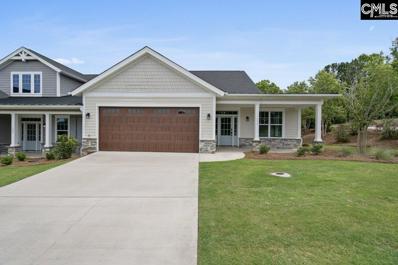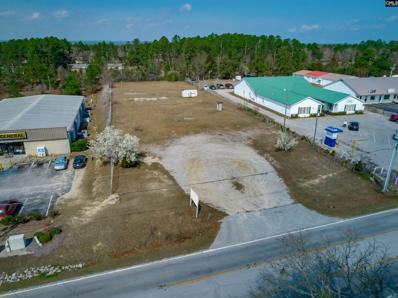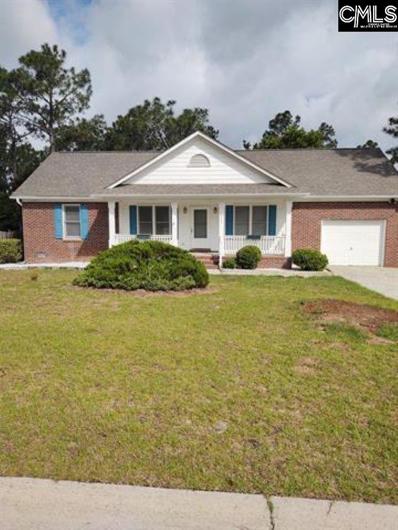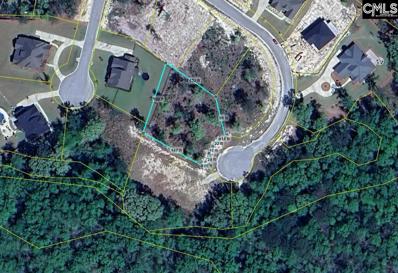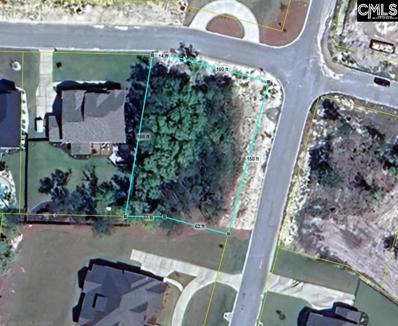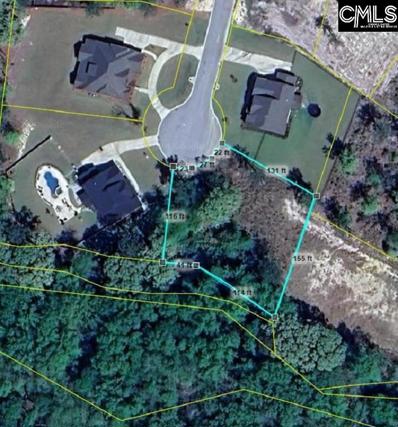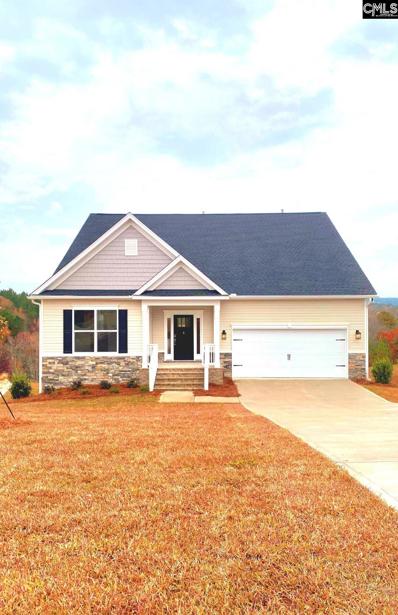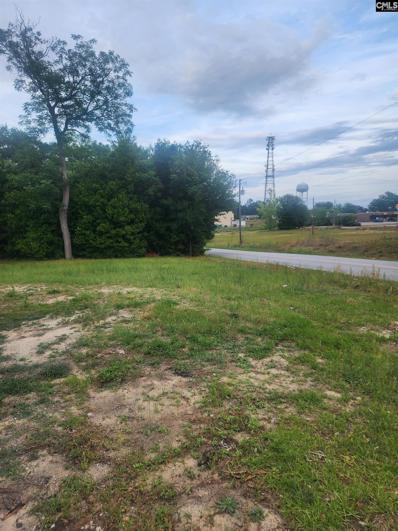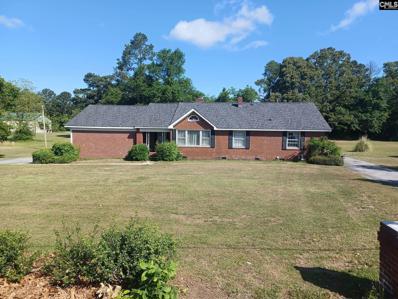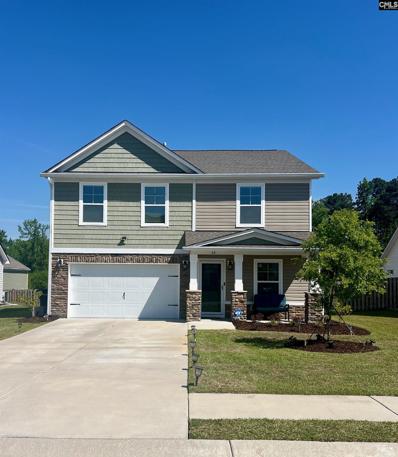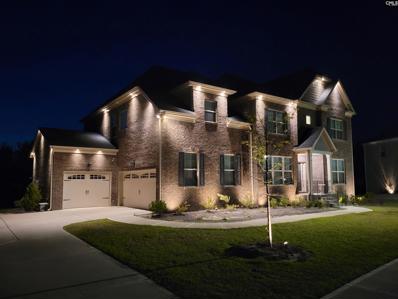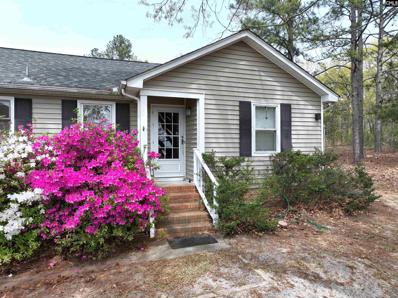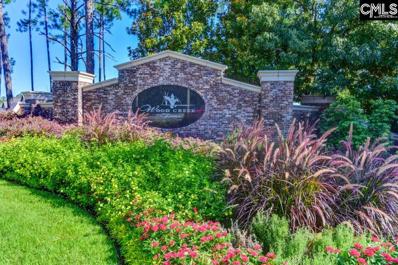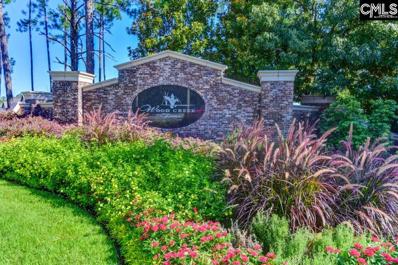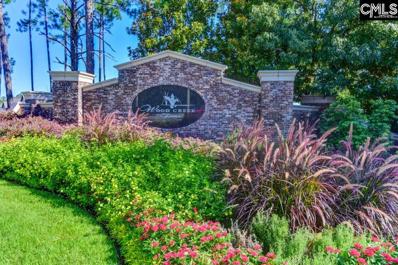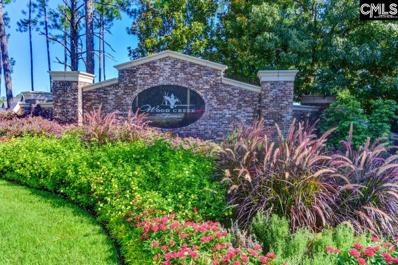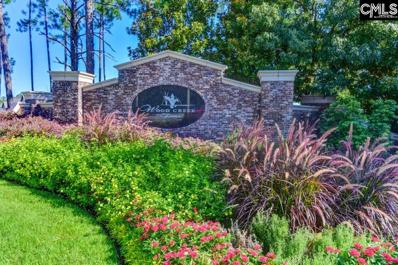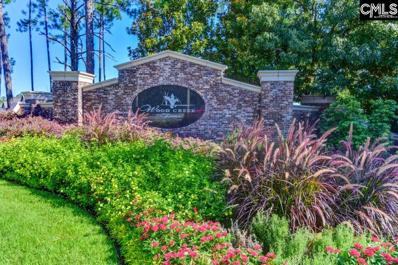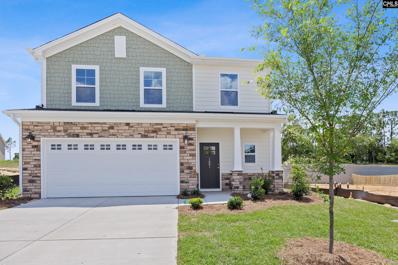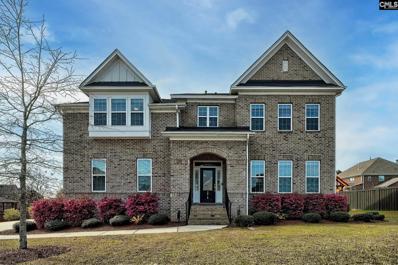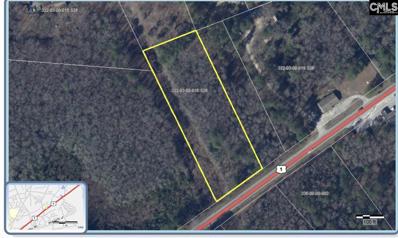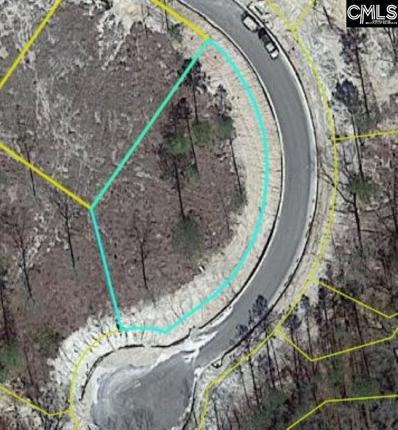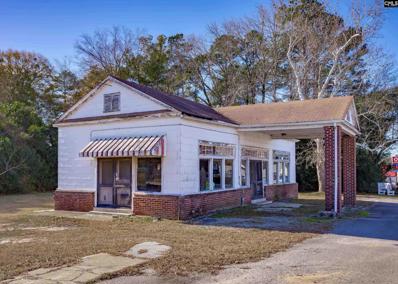Elgin SC Homes for Rent
$665,000
68 Emery Hill Elgin, SC 29045
- Type:
- Single Family
- Sq.Ft.:
- 4,514
- Status:
- Active
- Beds:
- 5
- Lot size:
- 0.5 Acres
- Year built:
- 2020
- Baths:
- 4.00
- MLS#:
- 586776
- Subdivision:
- HAIGS CREEK
ADDITIONAL INFORMATION
Introducing the stunning "Kathrine" - a magnificent 5 bedroom 3.5 bath all-brick home that exudes elegance and charm. This sprawling residence offers the epitome of luxury living, with a carefully designed layout that caters to your every need. As you step inside, you'll be greeted by the grandeur of the primary bedroom on the main level, providing a tranquil sanctuary for ultimate relaxation. The chef's kitchen is a culinary dream, boasting top-of-the-line appliances, sleek countertops, and ample storage space, perfect for creating culinary masterpieces. Upstairs, a media room awaits, offering endless opportunities for entertainment and leisure. Picture yourself immersed in your favorite movies or hosting game nights with friends and family. Additionally, a screened sunroom beckons you to bask in the warmth of natural light, while a spacious deck invites outdoor gatherings and al fresco dining. Nestled on a half-acre of land, this home boasts a meticulously landscaped and fenced-in backyard, offering privacy and serenity. Imagine enjoying your morning coffee or unwinding after a long day amidst the beauty of nature. And let's not forget the convenience of a three-stall garage, providing ample space for your vehicles and storage needs. Located in the sought-after Elgin neighborhood, just minutes away from I-20, the "Kathrine" offers the perfect blend of tranquility and accessibility. Immerse yourself in the harmony of suburban living while remaining within easy reach of urban amenities and conveniences. Prepare to be captivated by the allure of the "Kathrine" - a true masterpiece that combines luxury, comfort, and convenience in one impressive package. Seller will give up to 10k Towards closing cost or to buy down rate.
$398,000
116 Watermill Drive Elgin, SC 29045
- Type:
- Townhouse
- Sq.Ft.:
- 2,023
- Status:
- Active
- Beds:
- 2
- Lot size:
- 0.16 Acres
- Year built:
- 2024
- Baths:
- 2.00
- MLS#:
- 586789
- Subdivision:
- THE WATERMILL
ADDITIONAL INFORMATION
Long anticipated... The Watermill... is a one-of-a-kind development offering luxury single story living at the front of Woodcreek Farms. The South Hampton plan features 2 bedrooms, a flex-space which can be used as a study or third bedroom with frosted glass French doors, 2 full bathrooms, soaring vaulted ceiling in the great room and master bedroom, a dramatic 2-story skywall in the great room, hardwood floors throughout, granite and travertine tile bathrooms, farm sink in the custom designed kitchen with ledger stone backsplash, stainless steel gas stove top, all GE appliances, Frigidaire wine cooler, soft close cabinets, beadboard wainscoting, 15.2 SEER HVAC system, Rinnai tankless water heater, a beautiful backyard with architectural landscape retaining wall, exterior landscape lighting all within a community that includes yard and landscape maintenance. Within walking distance to the new Publix shopping center (currently under construction)! This home is one of only 4 of this plan that will be built!
$400,000
2550 Main Street Elgin, SC 29045
ADDITIONAL INFORMATION
Great property on Main Street in Elgin. Great business opportunity. Zoned GC-2.
$230,000
533 Ferncliffe Drive Elgin, SC 29045
- Type:
- Single Family
- Sq.Ft.:
- 1,334
- Status:
- Active
- Beds:
- 3
- Lot size:
- 0.33 Acres
- Year built:
- 1989
- Baths:
- 2.00
- MLS#:
- 585517
- Subdivision:
- BRIARCLIFFE ESTATES
ADDITIONAL INFORMATION
BACK ON THE MARKET! NO FAULT TO THE SELLER! Renovated kitchen and bathrooms less than three years ago making this a great starter home. An entertainment-focused backyard including a deck.
$114,900
362 E Arrowleaf Lane Elgin, SC 29045
- Type:
- Land
- Sq.Ft.:
- n/a
- Status:
- Active
- Beds:
- n/a
- Lot size:
- 0.54 Acres
- Baths:
- MLS#:
- 585022
- Subdivision:
- WOODCREEK FARMS
ADDITIONAL INFORMATION
One of the last remaining custom home lots in Woodcreek Farms! Located in the Redbay section of Woodcreek Farms.
$114,900
207 W Arrowleaf Lane Elgin, SC 29045
- Type:
- Land
- Sq.Ft.:
- n/a
- Status:
- Active
- Beds:
- n/a
- Lot size:
- 0.37 Acres
- Baths:
- MLS#:
- 584867
- Subdivision:
- WOODCREEK FARMS
ADDITIONAL INFORMATION
One of the last remaining custom home lots in Woodcreek Farms! Located in the Redbay section of Woodcreek Farms.
- Type:
- Land
- Sq.Ft.:
- n/a
- Status:
- Active
- Beds:
- n/a
- Lot size:
- 0.54 Acres
- Baths:
- MLS#:
- 584841
- Subdivision:
- WOODCREEK FARMS
ADDITIONAL INFORMATION
One of the last remaining custom home lots in Woodcreek Farms! Located in the Redbay section of Woodcreek Farms. This lot backs up to a conservation easement, giving it exceptional privacy!
$485,000
8 Bellside Lane Elgin, SC 29045
- Type:
- Single Family
- Sq.Ft.:
- 3,207
- Status:
- Active
- Beds:
- 4
- Lot size:
- 0.53 Acres
- Year built:
- 2021
- Baths:
- 4.00
- MLS#:
- 584708
- Subdivision:
- KELSNEY RIDGE
ADDITIONAL INFORMATION
Move-In Ready! This Shandon Plan by Stanley Martin is an open layout plan w/owner's suite & guest suite on main level. Upstairs features 2 more bedrooms & loft. Home has an awesome 2,034 sqft. unfinished Basement providing endless opportunities! The home sits on over a half an acre lot and has all the bells and whistles. This home is one of a kind in the community. Hurry, this one will not last long!
$225,000
2418 Campbell Street Elgin, SC 29045
- Type:
- Land
- Sq.Ft.:
- n/a
- Status:
- Active
- Beds:
- n/a
- Lot size:
- 0.63 Acres
- Baths:
- MLS#:
- 584482
ADDITIONAL INFORMATION
Very Nice .6 Acre corner lot in Elgin. 1 block off of HWY 1. Buyers agent to verify all pertinent information.
$399,900
2446 Main Street Elgin, SC 29045
- Type:
- Single Family
- Sq.Ft.:
- 2,400
- Status:
- Active
- Beds:
- 3
- Lot size:
- 0.9 Acres
- Year built:
- 1960
- Baths:
- 3.00
- MLS#:
- 584238
ADDITIONAL INFORMATION
Amazing 1 Acre Commercial Opportunity in the Heart of Elgin. Zoned G2 Commercial or Residential. Great for a business or for a family that needs an in-law suite or can be rented out as an apartment. 3 Full Bathrooms, Can easily be converted to a 3 or 4 Bedroom Home; seller will convert back to two additional bedrooms with acceptable offer! Two living areas with endless possibilities, Sun Room. Oversized Carport and Detached garage. Renovated in 2023.
$354,900
38 Manchurian Court Elgin, SC 29045
- Type:
- Single Family
- Sq.Ft.:
- 2,241
- Status:
- Active
- Beds:
- 5
- Lot size:
- 0.17 Acres
- Year built:
- 2022
- Baths:
- 3.00
- MLS#:
- 583829
- Subdivision:
- WALNUT CREEK
ADDITIONAL INFORMATION
This spacious "Bentgrass D" floor plan is great for entertaining! Offering a large eat-in kitchen with granite counter tops, large island, plenty of cabinets, pantry, molding, recessed lighting, luxury LVP that flows into the great room with a gas log fireplace for chilly nights. The second floor offers four beds and two full baths, the master bath has a double vanity, garden tub, separate shower, linen closet (one bed and full bath are located on the main floor), a centrally located flex space along with the laundry room. You can relax on the covered front porch or the covered back porch with a ceiling fan after spending the day swimming and relaxing at the community pool or after leaving Fort Jackson Military Base which is close by as well as shopping and restaurants.
$600,000
1013 Golden Ledge Elgin, SC 29045
- Type:
- Single Family
- Sq.Ft.:
- 4,290
- Status:
- Active
- Beds:
- 5
- Lot size:
- 0.48 Acres
- Year built:
- 2022
- Baths:
- 5.00
- MLS#:
- 583216
- Subdivision:
- WOODCREEK FARMS
ADDITIONAL INFORMATION
Buyers don't miss this amazing opportunity!! Instant Equity- This property is appraised at $665,000! Motivated seller! Immaculate estate sits on .48 acres and features 5 exquisite bedrooms and 4.5 lavish bathrooms, accommodating spacious living and privacy. Water views from 3 of 5 bedrooms and media room create an extra luxurious vibe! The three-car garage provides ample space for your automotive collection. Exceptional features that define luxury living throughout the home! The brick entry exudes sophistication complementing the vaulted 2-story foyer with crown molding creating an airy ambiance, flowing into a beautiful dining room and a spacious office with water views. A butler's pantry with beautiful backsplash and cabinetry upgraded to reflect the impeccable upgrades throughout! The living room features a beautiful fireplace with recessed lighting, and coffered ceilings. At the heart of the home, youâ??ll find a chefâ??s dream kitchen, complete with a spacious pantry, exquisite glass showcase cabinetry and storage space complimented by top-of-the-line stainless steel appliances. Also, a breakfast nook with water views. A spacious guest suite on the main level with en-suite bath, walk-in closet, and water views!!! Your guests will never want to leave!! The 2nd level has a luxurious owners suite with 3 closets and a spacious sitting area with water views!!! Marble floors take the owner's en-suite to the next level of luxury! 3 additional bedrooms on the 2nd level with 2 bathrooms!! The media room is perfect was entertaining! The oversized patio/deck combination is the perfect setting for outdoor entertaining! Enjoy the SC sunsets while admiring the water and golf views!!! Buyers if you love this home, call (803)269-5476 for your private tour today!!!
$239,888
2551 PHEASANT WALK Elgin, SC 29045
- Type:
- Single Family
- Sq.Ft.:
- 1,848
- Status:
- Active
- Beds:
- 3
- Lot size:
- 1 Acres
- Year built:
- 1998
- Baths:
- 2.00
- MLS#:
- 582364
- Subdivision:
- ELGIN
ADDITIONAL INFORMATION
OPEN HOUSE SUNDAY SEPTEMBER 1st COME OUT 11pm to 3pm LENDER OPTIONS AVAILABLE This home has so many options and PRICED BELOW MARKET VALUE NEEDS SOMEONE TO MAKE HER THEIR HOME Great Home situated in culdesac of this street with lots of privacy yet located in the town of Elgin, SC. This home features open kitchen with eat in area, large living room with wood burning fireplace built on brick hearth and open to the HUGE Cedar Cypress Wood Great room off the back of this home. Featuring 3 bedrooms 2 full baths with a split floor plan Master Suite on one side and 2 other bedrooms opposite for privacy. The large culdesac lot is fenced with deck off the screened porch and plenty of room to enjoy outdoor living in SC. Come see you new home today!
- Type:
- Land
- Sq.Ft.:
- n/a
- Status:
- Active
- Beds:
- n/a
- Lot size:
- 0.2 Acres
- Baths:
- MLS#:
- 581915
- Subdivision:
- WOODCREEK FARMS - BEAVER PARK
ADDITIONAL INFORMATION
Homesite ready to build.
- Type:
- Land
- Sq.Ft.:
- n/a
- Status:
- Active
- Beds:
- n/a
- Lot size:
- 0.2 Acres
- Baths:
- MLS#:
- 581914
- Subdivision:
- WOODCREEK FARMS - BEAVER PARK
ADDITIONAL INFORMATION
Homesite ready to build.
- Type:
- Land
- Sq.Ft.:
- n/a
- Status:
- Active
- Beds:
- n/a
- Lot size:
- 0.2 Acres
- Baths:
- MLS#:
- 581913
- Subdivision:
- WOODCREEK FARMS - BEAVER PARK
ADDITIONAL INFORMATION
Homesite ready to build.
- Type:
- Land
- Sq.Ft.:
- n/a
- Status:
- Active
- Beds:
- n/a
- Lot size:
- 0.2 Acres
- Baths:
- MLS#:
- 581912
- Subdivision:
- WOODCREEK FARMS - BEAVER PARK
ADDITIONAL INFORMATION
Homesite ready to build.
- Type:
- Land
- Sq.Ft.:
- n/a
- Status:
- Active
- Beds:
- n/a
- Lot size:
- 0.2 Acres
- Baths:
- MLS#:
- 581911
- Subdivision:
- WOODCREEK FARMS - BEAVER PARK
ADDITIONAL INFORMATION
Homesite ready to build.
- Type:
- Land
- Sq.Ft.:
- n/a
- Status:
- Active
- Beds:
- n/a
- Lot size:
- 0.2 Acres
- Baths:
- MLS#:
- 581910
- Subdivision:
- WOODCREEK FARMS - BEAVER PARK
ADDITIONAL INFORMATION
Homesite ready to build.
- Type:
- Single Family
- Sq.Ft.:
- 2,322
- Status:
- Active
- Beds:
- 4
- Lot size:
- 0.23 Acres
- Year built:
- 2024
- Baths:
- 3.00
- MLS#:
- 581560
- Subdivision:
- THE GROVE AT WOODCREEK
ADDITIONAL INFORMATION
LAST HOME IN THE COMMUNITY! Step into your Haven Home that balances style and functionality, the Devon C boasts 4 bedrooms, 2.5 baths and a spacious loft, this residence is designed to cater to your every need. As you enter, the LVP flooring gracing the main level adds a contemporary touch while ensuring easy maintenance. The open plan seamlessly connects the living and kitchen areas, creating a welcoming space for both daily living and entertaining. The kitchen has 36-inch cabinets, 3cm granite countertops, subway tile backsplash, and stainless steel GE appliancesâ??perfect for culinary creativity and pleasure. Retreat to the main level owner's suite, featuring a separate tub and shower, beautiful ceramic tile flooring and large walk in closet. Walk up the sleep oak tread stairs to 3 additional bedrooms, 1 full bath, and a spacious loft on the second level. Step outside to the covered rear porch and relax while overlooking your sodded yard complete with irrigation. This outdoor retreat is an extension of your living space. Experience the Haven Homes difference, our standards are other builderâ??s options! $13,500 YOUR HOME, YOUR WAY to be used towards closing cost/convenience options with contract by 11/30 with the use of preferred lender, Stewart Wingo/Ameris Bank. DON'T MISS OUT!
- Type:
- Single Family
- Sq.Ft.:
- 4,037
- Status:
- Active
- Beds:
- 5
- Lot size:
- 0.35 Acres
- Year built:
- 2019
- Baths:
- 4.00
- MLS#:
- 581060
- Subdivision:
- WOODCREEK FARMS - WOODCREEK CROS
ADDITIONAL INFORMATION
SELLER VERY MOTIVATED!!! SPLENDID Mungo Duvall II model built w/ lots of upgrades! Step into the gorgeous 2 story foyer! Formal Living room leads into banquet size Formal Dining w/coffered ceilings. Butler's pantry adds to entertaining. 10' smooth ceilings & HW floors! Huge Living Room w/gas log fireplace w/blowers . OPEN FLOOR PLAN! Kitchen complete w/island. The gourmet kitchen is handsome w/granite countertops & subway tile backsplash. The 5 burner gas cooktop, upgraded appliances, double oven, large pantry, and SS appliances are perfect for entertaining! Spectacular Sunroom overlooks the flat rear private yard. The deck & patio are oversized and BACKS TO WOODED AREA for privacy! The downstairs is perfect for a bedroom, office, or flex room complete w/private bath and walk-in closet. The large owner's en suite has a sitting room and gas log FP w/blower! The home is wired for surround sound in the media room and living room. This home is a "show stopper"! MOVE IN READY!!
$196,000
2126 Highway 1 S Elgin, SC 29045
- Type:
- Land
- Sq.Ft.:
- n/a
- Status:
- Active
- Beds:
- n/a
- Lot size:
- 2.56 Acres
- Baths:
- MLS#:
- 579280
ADDITIONAL INFORMATION
This 2.56 acre wooded lot has ample space for privacy for your new home. Bring your house plans and make this space your own. With 200 ft of road frontage, this property could potentially be rezoned to commercial, offering a location to bring your business to the rapidly growing area of Elgin!!!
- Type:
- Land
- Sq.Ft.:
- n/a
- Status:
- Active
- Beds:
- n/a
- Lot size:
- 0.39 Acres
- Baths:
- MLS#:
- 578619
- Subdivision:
- WOODCREEK FARMS
ADDITIONAL INFORMATION
One of the last remaining custom home lots in Woodcreek Farms! Located in the Redbay section of Woodcreek Farms.
$404,900
121 Parish Walk Elgin, SC 29045
- Type:
- Single Family
- Sq.Ft.:
- 3,412
- Status:
- Active
- Beds:
- 5
- Lot size:
- 0.31 Acres
- Year built:
- 2007
- Baths:
- 3.00
- MLS#:
- 578024
- Subdivision:
- GREENHILL PARISH
ADDITIONAL INFORMATION
Spacious 5 bedroom, 3 bath brick home located in a gated-community. The large eat-in kitchen features granite countertops and is open to the living room. Master suite with a walk-in closet is on the main level. Master bath has double vanities along with separate tub and shower. The second bedroom is also on the lower level and the remaining 3 bedrooms being upstairs. New heat exchanger for upstairs heat pump plus new gas pack downstairs.
- Type:
- Land
- Sq.Ft.:
- n/a
- Status:
- Active
- Beds:
- n/a
- Lot size:
- 0.48 Acres
- Baths:
- MLS#:
- 576425
ADDITIONAL INFORMATION
Great commercial lot on the corner of US-1 (Main Street) and Church Street in Elgin at the light. 209.51 feet on US-1(Main Street) and 100 feet on Church Street of road frontage. Great lot for a business. The connecting lot 2483 Main Street (335-18-00-025) is included in this sale. There are many possibilities for the development of this parcel. The building has no value and the lot will be sold strictly As-Is.
Andrea D. Conner, License 102111, Xome Inc., License 19633, [email protected], 844-400-XOME (9663), 751 Highway 121 Bypass, Suite 100, Lewisville, Texas 75067

The information being provided is for the consumer's personal, non-commercial use and may not be used for any purpose other than to identify prospective properties consumer may be interested in purchasing. Any information relating to real estate for sale referenced on this web site comes from the Internet Data Exchange (IDX) program of the Consolidated MLS®. This web site may reference real estate listing(s) held by a brokerage firm other than the broker and/or agent who owns this web site. The accuracy of all information, regardless of source, including but not limited to square footages and lot sizes, is deemed reliable but not guaranteed and should be personally verified through personal inspection by and/or with the appropriate professionals. Copyright © 2024, Consolidated MLS®.
Elgin Real Estate
The median home value in Elgin, SC is $262,800. This is higher than the county median home value of $200,900. The national median home value is $338,100. The average price of homes sold in Elgin, SC is $262,800. Approximately 75.78% of Elgin homes are owned, compared to 17.91% rented, while 6.31% are vacant. Elgin real estate listings include condos, townhomes, and single family homes for sale. Commercial properties are also available. If you see a property you’re interested in, contact a Elgin real estate agent to arrange a tour today!
Elgin, South Carolina 29045 has a population of 25,232. Elgin 29045 is more family-centric than the surrounding county with 30.88% of the households containing married families with children. The county average for households married with children is 26.46%.
The median household income in Elgin, South Carolina 29045 is $64,688. The median household income for the surrounding county is $56,449 compared to the national median of $69,021. The median age of people living in Elgin 29045 is 37.2 years.
Elgin Weather
The average high temperature in July is 91.3 degrees, with an average low temperature in January of 29.8 degrees. The average rainfall is approximately 42.4 inches per year, with 0.3 inches of snow per year.
