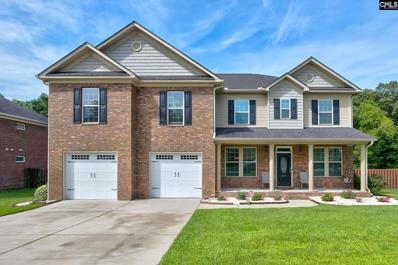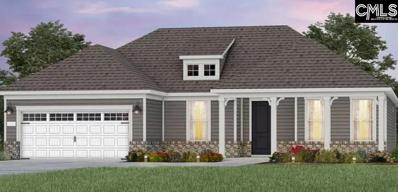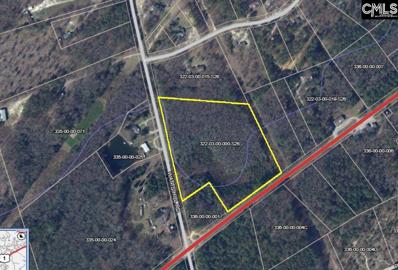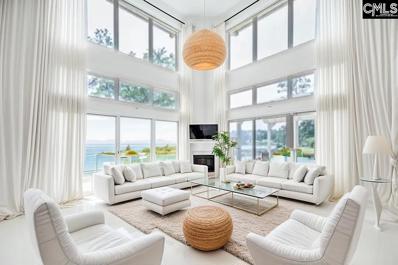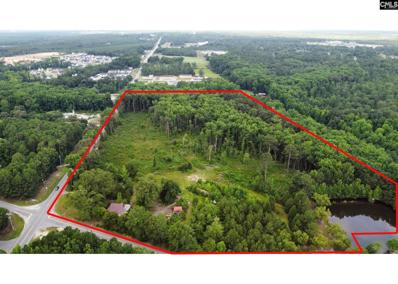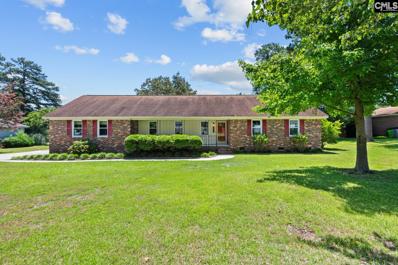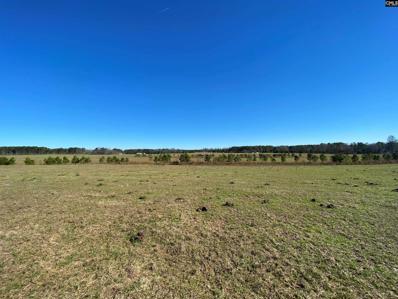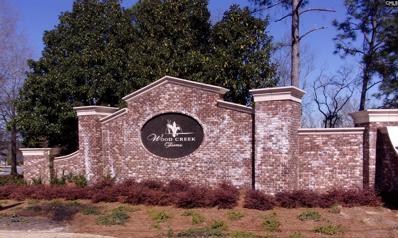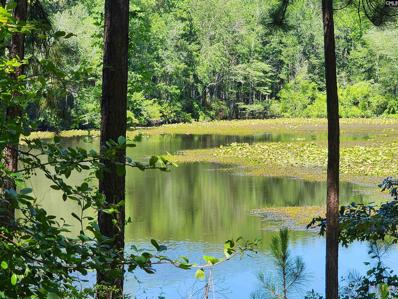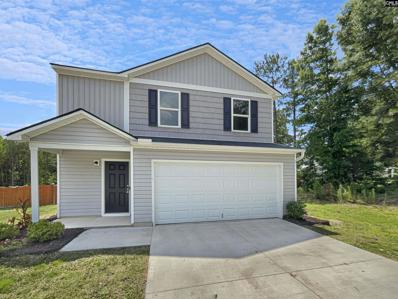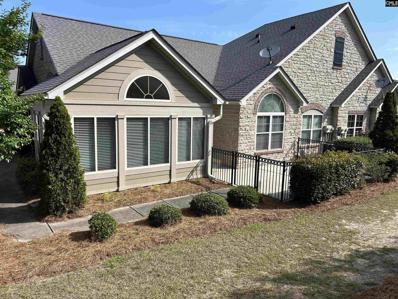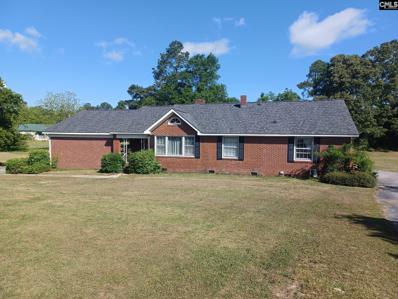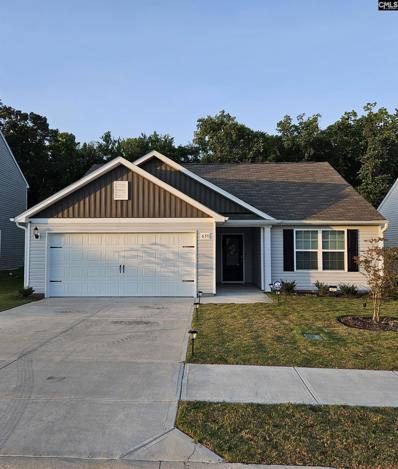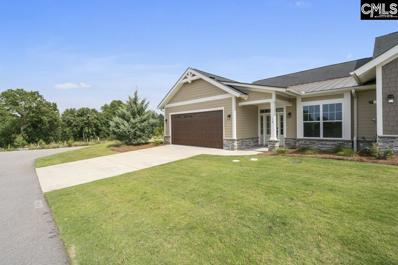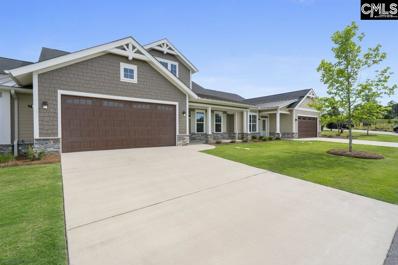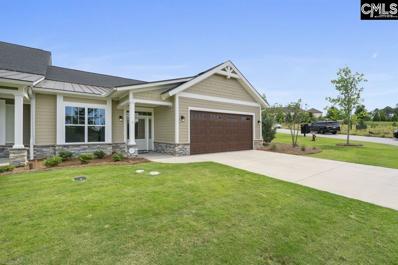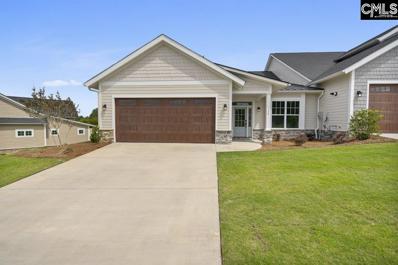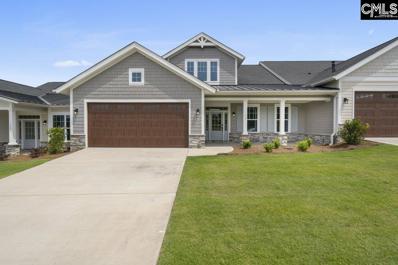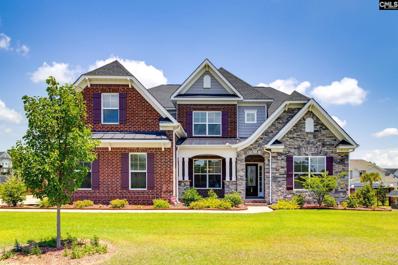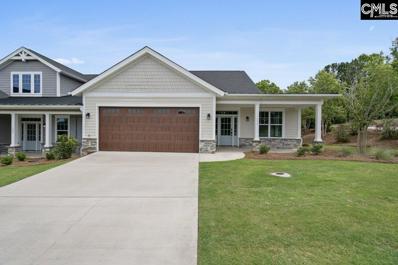Elgin SC Homes for Rent
$508,000
417 Preakness Lane Elgin, SC 29045
- Type:
- Single Family
- Sq.Ft.:
- 4,616
- Status:
- Active
- Beds:
- 6
- Lot size:
- 0.27 Acres
- Year built:
- 2013
- Baths:
- 4.00
- MLS#:
- 590144
- Subdivision:
- FOREST CREEK
ADDITIONAL INFORMATION
Reduced!! Come see this beautiful floor plan! All brick! This 6 bedroom, 4 full bath home sits in a cul-de-sac with a privacy fence. Freshly painted inside with beautiful gleaming hardwood floors. Tile also through the first floor. There is a gourmet kitchen with backsplash, beautiful granite countertops and an island. Gas lines are already added to the stove that can be converted. Stainless steel appliances. Two huge pantries are located in the kitchen with heavy trim throughout downstairs. The size of the master suite is breathtaking with trey ceilings that are 9ft. tall and the oversized custom walk-in closet has lots of room for shoes and there are storage drawers. A must see! A bedroom is downstairs with a full bath. A Sunroom with tile floors was added for relaxing and a deck outside of one of the bedrooms. This home is located not far from Fort Jackson, the interstate and Sandhill Mall. The garage is also freshly painted, and the garage floors have Epoxy Coating. Make this beautiful well kept home yours today!
- Type:
- Single Family
- Sq.Ft.:
- 2,179
- Status:
- Active
- Beds:
- 3
- Lot size:
- 0.21 Acres
- Year built:
- 2024
- Baths:
- 3.00
- MLS#:
- 589799
- Subdivision:
- PECAN ORCHARD AT WOODCREEK
ADDITIONAL INFORMATION
Welcome to your dream home! This stunning residence boasts a myriad of luxurious features designed to enhance both comfort and style. As you approach the house, you'll immediately notice the expansive three-car garage, providing ample space for vehicles and storage. Step inside to be greeted by the spacious gathering room, the heart of the home, perfect for entertaining family and friends. With its open-concept design, this area flows seamlessly into the kitchen and dining spaces, allowing for effortless socializing and connectivity. Large windows flood the room with natural light, creating a warm and inviting atmosphere. Adjacent to the gathering room, you'll find the covered lanai, an ideal outdoor retreat. The kitchen is a chef's delight, featuring elegant quartz countertops that add a touch of sophistication. Every detail of this home has been thoughtfully designed to provide the utmost in comfort, style, and functionality. Move in Ready Fall 2024!
$325,000
2140 Highway 1 S Elgin, SC 29045
- Type:
- Land
- Sq.Ft.:
- n/a
- Status:
- Active
- Beds:
- n/a
- Lot size:
- 9.3 Acres
- Baths:
- MLS#:
- 589683
ADDITIONAL INFORMATION
9.3 Acres on HWY 1 near Elgin. Property has road over 1100 feet of road frontage on HWY 1and Watts Hill RD. Its a great property for this growing area. The property has a land use for farm at this time. Rollback taxes will be the responsibility of the buyer. the property is partially in a flood zone. It has a SCDOT traffic count of 13,800 cars in 2023. Buyers agent to verify all information. Property is sold As-IS.
$1,550,000
4 Fishing Point Elgin, SC 29045
- Type:
- Single Family
- Sq.Ft.:
- 6,905
- Status:
- Active
- Beds:
- 5
- Lot size:
- 0.8 Acres
- Year built:
- 2003
- Baths:
- 5.00
- MLS#:
- 589508
- Subdivision:
- WOODCREEK FARMS
ADDITIONAL INFORMATION
Choose Your Style and Decor from the Virtually Staged Rooms!!! Astonishingly Beautiful does not even begin to describe this Incredible Property with Magnificent Lake Views from almost Every Room. Grand Entrance with Stone Circular Driveway and 4 Tier Custom Fountain greet you as you enter Double Wooden Doors that lead to Marble Floors and Custom Spiral Staircase. Expansive Area for Entertaining from Stunning Large Dining Room to Sunken Living Room with FP to 2nd Formal Living Room with another FP all accentuated with Custom Gold Leaf accented Crown Molding and Valances open to Large Patio. The Remarkable Kitchen is a chef's dream with professional Thermador 6 burner gas cooktop, double ovens, 2 dishwashers, Island with prep sink, Enormous Bar all open to the Keeping Room. 2 Owner's Suites both with Amazing Views: Main level ideal for Guest and Larger 2nd Level offers 3rd FP, Sitting Area with Bar, Custom Gold Leaf accented Crown Molding and Valance and a Magnificent Private Bath with Walk-In Shower with Multiple Spray Heads. Upstairs is just as impressive featuring a large theater room or 5th Bedroom Suite with Bar and 2nd Laundry. Large open loft. All bedrooms feature gorgeous views, private baths, large closets and balcony access. Outside you will find an amazing outdoor living area with a large yard with over 300 feet of lake frontage on Beaver Lake in the community of Woodcreek farms! Large Cleared Backyard offers the Best View with ample room for pool with Well Irrigation System. Side Entry 3 Car Garage. Conveniently located to Interstate and only a few minutes to New Publix.
- Type:
- Land
- Sq.Ft.:
- n/a
- Status:
- Active
- Beds:
- n/a
- Lot size:
- 0.55 Acres
- Baths:
- MLS#:
- 589489
- Subdivision:
- HAMPTON DOWNS
ADDITIONAL INFORMATION
Just Listed: Beautiful .55 Acre lot in Hampton Downs Subdivision! Looking for the perfect spot to build your dream home? Look no further! This picturesque plot of land is now available in the highly sought-after Hampton Downs Subdivision. The possibilities are endless for creating your own oasis.
- Type:
- Land
- Sq.Ft.:
- n/a
- Status:
- Active
- Beds:
- n/a
- Lot size:
- 1.09 Acres
- Baths:
- MLS#:
- 589488
- Subdivision:
- HAMPTON DOWNS
ADDITIONAL INFORMATION
1.09 acres of prime vacant land in the highly sought-after Hampton Downs Subdivision! Are you dreaming of building your own custom home? Look no further, because this is your golden opportunity! Close to Shopping and entertainment.
- Type:
- Land
- Sq.Ft.:
- n/a
- Status:
- Active
- Beds:
- n/a
- Lot size:
- 1.27 Acres
- Baths:
- MLS#:
- 589486
- Subdivision:
- HAMPTON DOWNS
ADDITIONAL INFORMATION
This stunning 1.27-acre property is nestled in the heart of a peaceful and sought-after neighborhood, Hampton Downs. With endless possibilities, this vacant land allows you to bring your vision to life. Whether you dream of a spacious backyard perfect for outdoor entertaining, a private garden retreat, or a pool for those hot summer days - the choice is yours!
- Type:
- Land
- Sq.Ft.:
- n/a
- Status:
- Active
- Beds:
- n/a
- Lot size:
- 1.14 Acres
- Baths:
- MLS#:
- 589485
- Subdivision:
- HAMPTON DOWNS
ADDITIONAL INFORMATION
Looking to build your dream home on a spacious lot surrounded by nature's beauty? Look no further! I'm thrilled to present to you this incredible opportunity in the sought-after Hampton Downs Subdivision. Resting gracefully on 1.14 acres of vacant land, this property is your blank canvas to create your perfect oasis. Imagine waking up to stunning views, enjoying the gentle breeze, and embracing the serenity that comes with living amongst nature. Located in the prestigious Hampton Downs Subdivision, this lot offers the best of both worlds â?? tranquility and convenient access to shopping centers, dining spots, schools, and entertainment options. Don't miss out on your chance to secure this piece of paradise. Contact me today for more information or to schedule a visit to this remarkable property.
- Type:
- Land
- Sq.Ft.:
- n/a
- Status:
- Active
- Beds:
- n/a
- Lot size:
- 0.51 Acres
- Baths:
- MLS#:
- 589458
- Subdivision:
- HAMPTON DOWNS
ADDITIONAL INFORMATION
Located in the prestigious Hampton Downs Subdivision imagine the possibilities that await you on this spacious parcel of land. With .51 acre to play with, you have plenty of room to create your very own oasis. Whether you envision a sprawling backyard with an outdoor kitchen, pool, and playground, or a serene garden full of colorful blooms, the canvas is yours to paint!
$523,260
2174 Highway 1 S Elgin, SC 29045
- Type:
- Land
- Sq.Ft.:
- n/a
- Status:
- Active
- Beds:
- n/a
- Lot size:
- 19.38 Acres
- Baths:
- MLS#:
- 589357
ADDITIONAL INFORMATION
Great investment opportunity! This 19.38 acre lot is in a prime location. Located between Elgin and Lugoff along Highway #1 and on the corner of Watts Hill Rd. There is public water on the property. Seller selling the property "As Is". Don't miss out on this property!
$317,900
229 Deer Run Road Elgin, SC 29045
- Type:
- Single Family
- Sq.Ft.:
- 2,046
- Status:
- Active
- Beds:
- 3
- Lot size:
- 0.5 Acres
- Year built:
- 1980
- Baths:
- 2.00
- MLS#:
- 589245
- Subdivision:
- BRIARCLIFFE ESTATES
ADDITIONAL INFORMATION
Discover the ultimate lakeside living experience with this waterfront property on Lake Briarcliffe with over 100 feet of lakefront property. Featuring a large backyard complete with a private dock, spacious deck, and screened-in patio, the home is perfect for entertaining guests or relaxing by the water on hot summer days. Step inside to discover updated paint, lighting, fans and carpet throughout! The eat-in kitchen is a chef's delight, featuring granite countertops, new appliances, a charming brick backsplash, a built-in wine rack, and picturesque views of the lake to enjoy while you dine. The master bedroom is a true retreat with a double closet and French doors opening to the screened-in porch, allowing you to soak in the lake's beauty morning and night. The private master bathroom includes a tiled walk-in shower for a spa-like experience. Two other bedrooms and a full bath are conveniently located on the main floor. The FROG offers versatile options, serving as an office, playroom, or any other space to suit your needs. Located just a short drive from shopping and dining in Village at Sandhill, this home provides the perfect balance of seclusion and convenience. Don't miss your chance to own a slice of paradise on Lake Briarcliffe!
$1,499,000
531 Smyrna Chruch Road Elgin, SC 29045
- Type:
- Land
- Sq.Ft.:
- n/a
- Status:
- Active
- Beds:
- n/a
- Lot size:
- 141.07 Acres
- Baths:
- MLS#:
- 589120
ADDITIONAL INFORMATION
Beautiful working cattle farm with boundary fencing and cross fencing ! This amazing property has been totally cleared with the exception of a few acres along Flat Branch on the southern property line. There is a well on the property that supplies water for the livestock in each pasture. The green pastures and rolling topography make an amazing setting for someone ready to build their dream home or a clean slate for whatever your imagination holds. Although this property is in a rural area it is only minutes from Blythewood, Sandhills, I-77 and I-20. With all of the growth in the Blythewood area this property also has a lot of potential for residential development. Don't miss your opportunity to own this serene property.
$120,000
304 Bluestem Drive Elgin, SC 29045
- Type:
- Land
- Sq.Ft.:
- n/a
- Status:
- Active
- Beds:
- n/a
- Lot size:
- 0.71 Acres
- Baths:
- MLS#:
- 589024
- Subdivision:
- WOODCREEK FARMS - SWEETBAY
ADDITIONAL INFORMATION
Large premier level lot in the prestigious gated Sweetbay Community in Woodcreek Farms. Perfect spot for your dream home, not far from the golf course.
$1,300,000
1984 Larry Jeffers Road Elgin, SC 29045
ADDITIONAL INFORMATION
With 65+/- acres, two serene ponds, a horse barn, and a 56X30 metal pole barn featuring a 20X30 utility shop with a convenient roll-up door, this place is a dream come true for horse enthusiasts. The house by the pond may need some TLC, but imagine the potential it holds. Plus, with good hunting opportunities, this property offers the best of both worlds for nature lovers and equestrians alike. Enjoy the tranquility and possibilities this perfect horse farm has to offer!
$258,000
11 Keels Court Elgin, SC 29045
- Type:
- Single Family
- Sq.Ft.:
- 1,620
- Status:
- Active
- Beds:
- 3
- Lot size:
- 0.61 Acres
- Year built:
- 2019
- Baths:
- 3.00
- MLS#:
- 587749
- Subdivision:
- LAUREL RIDGE
ADDITIONAL INFORMATION
Step into refined living with this elegantly updated home. Recently revitalized with a neutral color paint scheme, it effortlessly complements any decor style. The interior boasts fresh paint and partial flooring replacements, enhancing its appeal and comfort. The primary bedroom features a stylish walk-in closet, offering ample storage space for all your wardrobe essentials. The primary bathroom is designed with practicality in mind, featuring double sinks for added convenience during busy mornings. Outside, the fenced-in backyard offers a tranquil space for relaxation or outdoor gatherings, complemented by a welcoming deck ideal for enjoying fresh air. Additionally, a convenient storage shed stands ready to house your outdoor tools and extras. Together, these upgrades create a home that is stylish, functional, and genuinely comfortable. Experience the thoughtful features and fresh living environment of this rare gem for yourself.
- Type:
- Other
- Sq.Ft.:
- 1,915
- Status:
- Active
- Beds:
- 2
- Lot size:
- 0.01 Acres
- Year built:
- 2010
- Baths:
- 2.00
- MLS#:
- 587164
- Subdivision:
- PEACH GROVE VILLAS
ADDITIONAL INFORMATION
Low maintenance living in this home. This home has a master bedroom with private bath and walk in closet, a second bedroom with a full bathroom, a large office / flex space room, a HUGE sunroom or great for a dining room, great room, eating area, large kitchen with LOTS of cabinets, nice pantry and plenty of counter space, a laundry room PLUS another room for storage and the two car garage. Outside there is a great patio area. Enjoy low maintenance living in this convenient community.
$399,900
2446a Main Street Elgin, SC 29045
- Type:
- General Commercial
- Sq.Ft.:
- 2,400
- Status:
- Active
- Beds:
- n/a
- Lot size:
- 0.92 Acres
- Year built:
- 1960
- Baths:
- MLS#:
- 587039
ADDITIONAL INFORMATION
Live / Work Commercial Opportunity in the Heart of Elgin. Zoned G2 Commercial or Residential. Great for a business or for a family that needs an in-law suite or can be rented out as an apartment. 3 Full Bathrooms, Can easily be converted to a 3 or 4 Bedroom Home; seller will convert back to two additional bedrooms with acceptable offer! Two living areas with endless possibilities, Sun Room. Oversized Carport and Detached garage. Renovated in 2023.
$271,000
637 Calming Dusk Way Elgin, SC 29045
- Type:
- Single Family
- Sq.Ft.:
- 1,316
- Status:
- Active
- Beds:
- 3
- Lot size:
- 0.14 Acres
- Year built:
- 2023
- Baths:
- 2.00
- MLS#:
- 587017
- Subdivision:
- THE VALLEY
ADDITIONAL INFORMATION
Welcome to the Alamance ranch-style open floor plan featuring 3 bedrooms and 2 bathrooms! Walk through the front door into a spacious hallway that leads into the living room, kitchen, and dining area. The kitchen offers luxury vinyl plank floors, granite countertops, modern white cabinetry, and energy-efficient appliances. The owner's suite features a spacious room, vaulted ceiling, recessed lighting, a walk-in closet, and more. Enjoy family and friends in a newly private fenced backyard. Located in an award-winning Richland 2 school district and nearby entertainment and shopping areas. Furnished or not! Ask the agent for details. Welcome Home!!
$398,000
14 Sag Harbor Drive Elgin, SC 29045
- Type:
- Townhouse
- Sq.Ft.:
- 1,932
- Status:
- Active
- Beds:
- 2
- Lot size:
- 0.16 Acres
- Year built:
- 2024
- Baths:
- 2.00
- MLS#:
- 587012
- Subdivision:
- THE WATERMILL
ADDITIONAL INFORMATION
Long anticipated... The Watermill... is a one-of-a-kind development offering luxury single story living at the front of Woodcreek Farms. The South Hampton plan features 2 bedrooms, a flex-space which can be used as a study or third bedroom with frosted glass French doors, 2 full bathrooms, soaring vaulted ceiling in the great room and master bedroom, a dramatic 2-story skywall in the great room, hardwood floors throughout, granite and travertine tile bathrooms, farm sink in the custom designed kitchen with ledger stone backsplash, stainless steel gas stove top, all GE appliances, Frigidaire wine cooler, soft close cabinets, beadboard wainscoting, 15.2 SEER HVAC system, Rinnai tankless water heater, a beautiful backyard with architectural landscape retaining wall, exterior landscape lighting all within a community that includes yard and landscape maintenance. Within walking distance to the new Publix shopping center (currently under construction)! This home is one of only 4 of this plan that will be built!
$425,000
10 Sag Harbor Drive Elgin, SC 29045
- Type:
- Townhouse
- Sq.Ft.:
- 2,109
- Status:
- Active
- Beds:
- 2
- Lot size:
- 0.14 Acres
- Year built:
- 2024
- Baths:
- 3.00
- MLS#:
- 587011
- Subdivision:
- THE WATERMILL
ADDITIONAL INFORMATION
Long anticipated... The Watermill... is a one-of-a-kind development offering luxury single story living at the front of Woodcreek Farms. The Bayshore plan features 2 bedrooms, a flex-space which can be used as a study or third bedroom with frosted glass French doors, 3 full bathrooms, soaring vaulted ceiling in the great room and master bedroom, a dramatic 2-story skywall in the great room, hardwood floors throughout, granite and travertine tile bathrooms, farm sink in the custom designed kitchen with ledger stone backsplash, stainless steel gas stove top, all GE appliances, Frigidaire wine cooler, soft close cabinets, beadboard wainscoting, 15.2 SEER HVAC system, Rinnai tankless water heater, a beautiful backyard with architectural landscape retaining wall, exterior landscape lighting all within a community that includes yard and landscape maintenance. Within walking distance to the new Publix shopping center (currently under construction)! This home is one of only 2 of this plan that will be built!
$399,000
6 Sag Harbor Drive Elgin, SC 29045
- Type:
- Townhouse
- Sq.Ft.:
- 1,934
- Status:
- Active
- Beds:
- 2
- Lot size:
- 0.16 Acres
- Year built:
- 2024
- Baths:
- 2.00
- MLS#:
- 586983
- Subdivision:
- THE WATERMILL
ADDITIONAL INFORMATION
Long anticipated... The Watermill... is a one-of-a-kind development offering luxury single story living at the front of Woodcreek Farms. The South Hampton plan features 2 bedrooms, a flex-space which can be used as a study or third bedroom with frosted glass French doors, 3 full bathrooms, soaring vaulted ceiling in the great room and master bedroom, a dramatic 2-story skywall in the great room, hardwood floors, marble counter tops and ceramic tile bathrooms, farm sink in the custom designed kitchen with ledger stone backsplash, stainless steel gas stove top, all GE appliances, Frigidaire wine cooler, soft close cabinets, beadboard wainscoting, 15.2 SEER HVAC system, Rinnai tankless water heater, a beautiful backyard with architectural landscape retaining wall, exterior landscape lighting all within a community that includes yard and landscape maintenance. Within walking distance to the new Publix shopping center (currently under construction)! This home is one of only 4 of this plan built!
$398,000
124 Watermill Drive Elgin, SC 29045
- Type:
- Townhouse
- Sq.Ft.:
- 1,931
- Status:
- Active
- Beds:
- 2
- Lot size:
- 0.16 Acres
- Year built:
- 2024
- Baths:
- 2.00
- MLS#:
- 586978
- Subdivision:
- THE WATERMILL
ADDITIONAL INFORMATION
Long anticipated... The Watermill... is a one-of-a-kind development offering luxury single story living at the front of Woodcreek Farms. The South Hampton plan features 2 bedrooms, a flex-space which can be used as a study or third bedroom with frosted glass French doors, 2 full bathrooms, soaring vaulted ceiling in the great room and master bedroom, a dramatic 2-story skywall in the great room, hardwood floors throughout, granite and travertine tile bathrooms, farm sink in the custom designed kitchen with ledger stone backsplash, stainless steel gas stove top, all GE appliances, Frigidaire wine cooler, soft close cabinets, beadboard wainscoting, 15.2 SEER HVAC system, Rinnai tankless water heater, a beautiful backyard with architectural landscape retaining wall, exterior landscape lighting all within a community that includes yard and landscape maintenance. Within walking distance to the new Publix shopping center (currently under construction)! This home is one of only 4 of this plan that will be built!
$425,000
120 Watermill Drive Elgin, SC 29045
- Type:
- Townhouse
- Sq.Ft.:
- 2,132
- Status:
- Active
- Beds:
- 2
- Lot size:
- 0.12 Acres
- Year built:
- 2024
- Baths:
- 3.00
- MLS#:
- 586934
- Subdivision:
- THE WATERMILL
ADDITIONAL INFORMATION
Long anticipated... The Watermill... is a one-of-a-kind development offering luxury single story living at the front of Woodcreek Farms. The Bayshore plan features 2 bedrooms, a flex-space which can be used as a study or third bedroom with frosted glass French doors, 3 full bathrooms, soaring vaulted ceiling in the great room and master bedroom, a dramatic 2-story skywall in the great room, hardwood floors throughout, granite and travertine tile bathrooms, farm sink in the custom designed kitchen with ledger stone backsplash, stainless steel gas stove top, all GE appliances, Frigidaire wine cooler, soft close cabinets, beadboard wainscoting, 15.2 SEER HVAC system, Rinnai tankless water heater, a beautiful backyard with architectural landscape retaining wall, exterior landscape lighting all within a community that includes yard and landscape maintenance. Within walking distance to the new Publix shopping center (currently under construction)! This home is one of only 2 of this plan built!
$665,000
68 Emery Hill Elgin, SC 29045
- Type:
- Single Family
- Sq.Ft.:
- 4,514
- Status:
- Active
- Beds:
- 5
- Lot size:
- 0.5 Acres
- Year built:
- 2020
- Baths:
- 4.00
- MLS#:
- 586776
- Subdivision:
- HAIGS CREEK
ADDITIONAL INFORMATION
Introducing the stunning "Kathrine" - a magnificent 5 bedroom 3.5 bath all-brick home that exudes elegance and charm. This sprawling residence offers the epitome of luxury living, with a carefully designed layout that caters to your every need. As you step inside, you'll be greeted by the grandeur of the primary bedroom on the main level, providing a tranquil sanctuary for ultimate relaxation. The chef's kitchen is a culinary dream, boasting top-of-the-line appliances, sleek countertops, and ample storage space, perfect for creating culinary masterpieces. Upstairs, a media room awaits, offering endless opportunities for entertainment and leisure. Picture yourself immersed in your favorite movies or hosting game nights with friends and family. Additionally, a screened sunroom beckons you to bask in the warmth of natural light, while a spacious deck invites outdoor gatherings and al fresco dining. Nestled on a half-acre of land, this home boasts a meticulously landscaped and fenced-in backyard, offering privacy and serenity. Imagine enjoying your morning coffee or unwinding after a long day amidst the beauty of nature. And let's not forget the convenience of a three-stall garage, providing ample space for your vehicles and storage needs. Located in the sought-after Elgin neighborhood, just minutes away from I-20, the "Kathrine" offers the perfect blend of tranquility and accessibility. Immerse yourself in the harmony of suburban living while remaining within easy reach of urban amenities and conveniences. Prepare to be captivated by the allure of the "Kathrine" - a true masterpiece that combines luxury, comfort, and convenience in one impressive package. Seller will give up to 10k Towards closing cost or to buy down rate.
$398,000
116 Watermill Drive Elgin, SC 29045
- Type:
- Townhouse
- Sq.Ft.:
- 2,023
- Status:
- Active
- Beds:
- 2
- Lot size:
- 0.16 Acres
- Year built:
- 2024
- Baths:
- 2.00
- MLS#:
- 586789
- Subdivision:
- THE WATERMILL
ADDITIONAL INFORMATION
Long anticipated... The Watermill... is a one-of-a-kind development offering luxury single story living at the front of Woodcreek Farms. The South Hampton plan features 2 bedrooms, a flex-space which can be used as a study or third bedroom with frosted glass French doors, 2 full bathrooms, soaring vaulted ceiling in the great room and master bedroom, a dramatic 2-story skywall in the great room, hardwood floors throughout, granite and travertine tile bathrooms, farm sink in the custom designed kitchen with ledger stone backsplash, stainless steel gas stove top, all GE appliances, Frigidaire wine cooler, soft close cabinets, beadboard wainscoting, 15.2 SEER HVAC system, Rinnai tankless water heater, a beautiful backyard with architectural landscape retaining wall, exterior landscape lighting all within a community that includes yard and landscape maintenance. Within walking distance to the new Publix shopping center (currently under construction)! This home is one of only 4 of this plan that will be built!
Andrea D. Conner, License 102111, Xome Inc., License 19633, [email protected], 844-400-XOME (9663), 751 Highway 121 Bypass, Suite 100, Lewisville, Texas 75067

The information being provided is for the consumer's personal, non-commercial use and may not be used for any purpose other than to identify prospective properties consumer may be interested in purchasing. Any information relating to real estate for sale referenced on this web site comes from the Internet Data Exchange (IDX) program of the Consolidated MLS®. This web site may reference real estate listing(s) held by a brokerage firm other than the broker and/or agent who owns this web site. The accuracy of all information, regardless of source, including but not limited to square footages and lot sizes, is deemed reliable but not guaranteed and should be personally verified through personal inspection by and/or with the appropriate professionals. Copyright © 2024, Consolidated MLS®.
Elgin Real Estate
The median home value in Elgin, SC is $262,800. This is higher than the county median home value of $200,900. The national median home value is $338,100. The average price of homes sold in Elgin, SC is $262,800. Approximately 75.78% of Elgin homes are owned, compared to 17.91% rented, while 6.31% are vacant. Elgin real estate listings include condos, townhomes, and single family homes for sale. Commercial properties are also available. If you see a property you’re interested in, contact a Elgin real estate agent to arrange a tour today!
Elgin, South Carolina 29045 has a population of 25,232. Elgin 29045 is more family-centric than the surrounding county with 30.88% of the households containing married families with children. The county average for households married with children is 26.46%.
The median household income in Elgin, South Carolina 29045 is $64,688. The median household income for the surrounding county is $56,449 compared to the national median of $69,021. The median age of people living in Elgin 29045 is 37.2 years.
Elgin Weather
The average high temperature in July is 91.3 degrees, with an average low temperature in January of 29.8 degrees. The average rainfall is approximately 42.4 inches per year, with 0.3 inches of snow per year.
