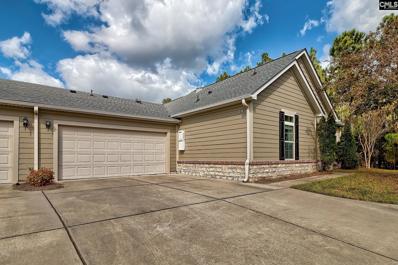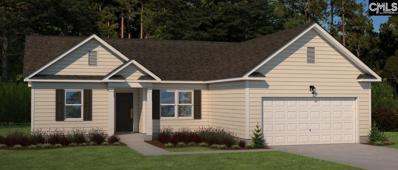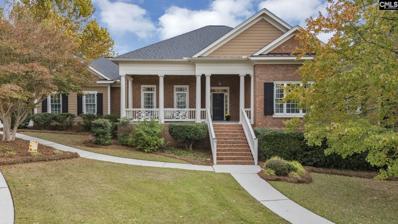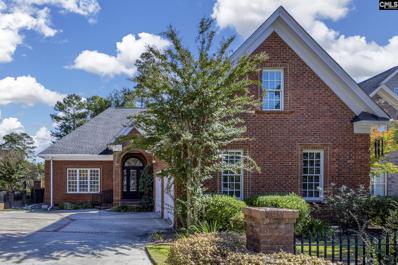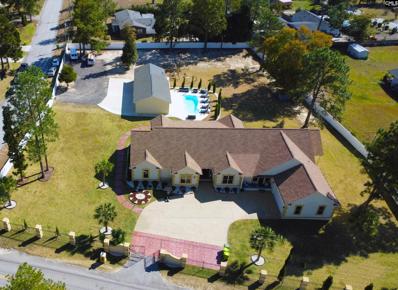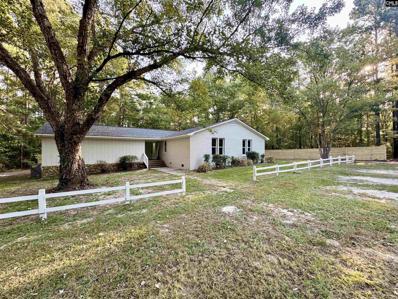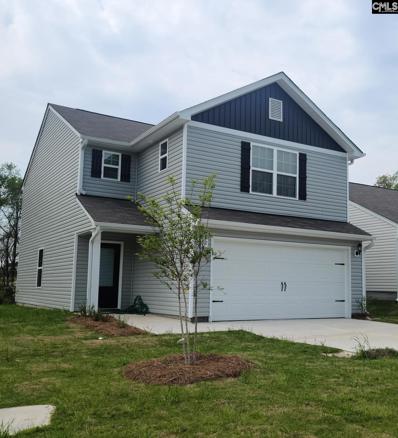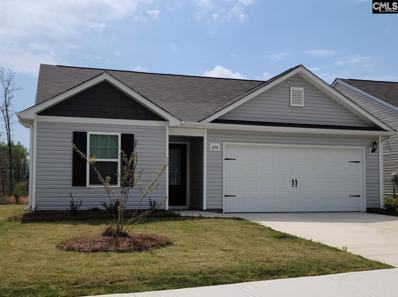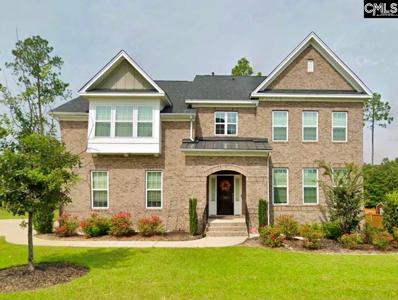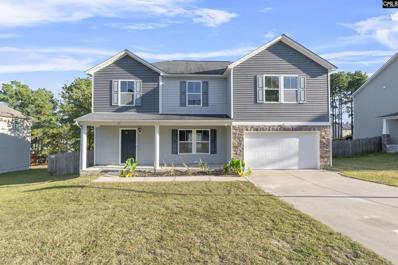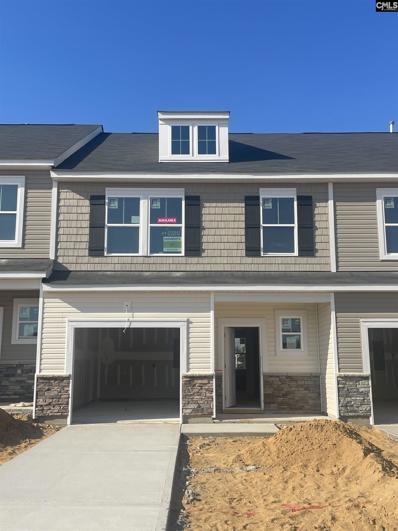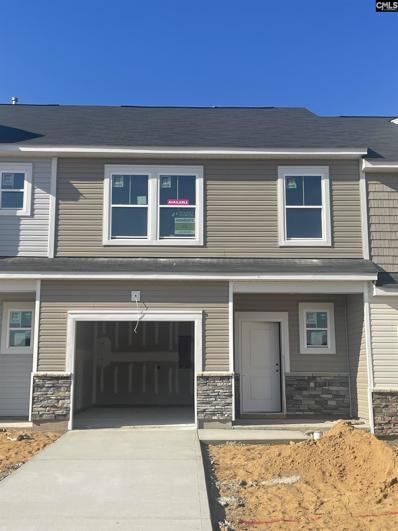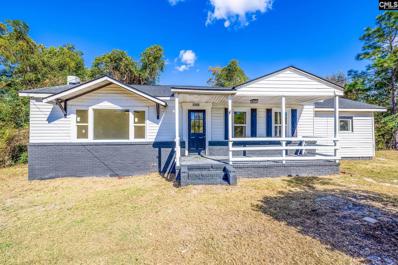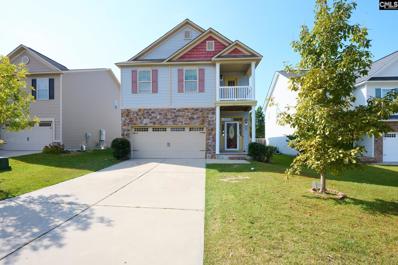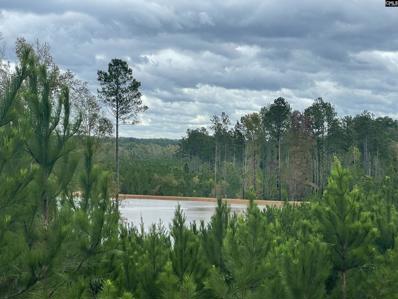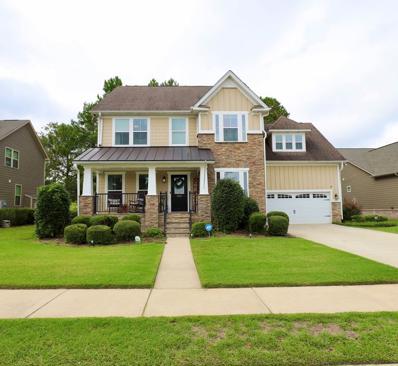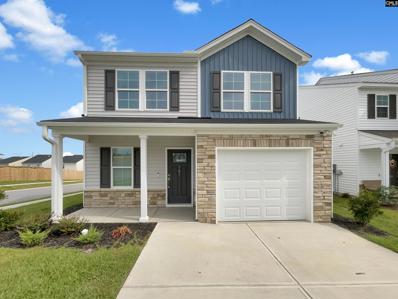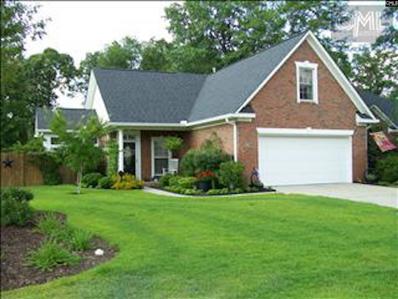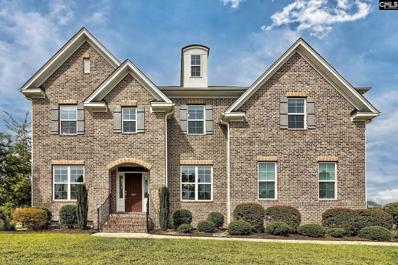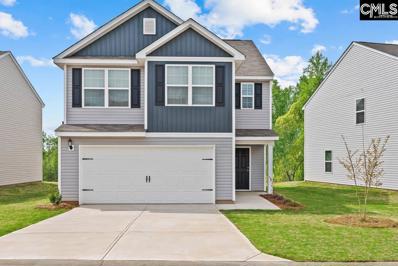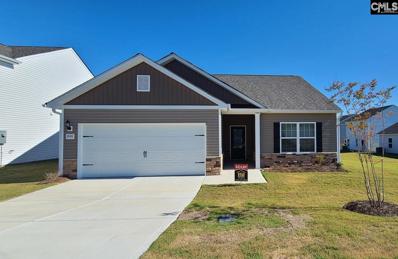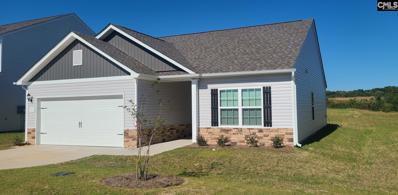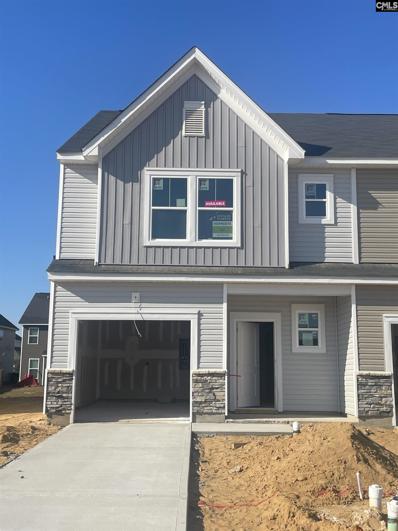Elgin SC Homes for Rent
- Type:
- Other
- Sq.Ft.:
- 1,226
- Status:
- Active
- Beds:
- 2
- Lot size:
- 0.05 Acres
- Year built:
- 2011
- Baths:
- 2.00
- MLS#:
- 596158
- Subdivision:
- PEACH GROVE VILLAS
ADDITIONAL INFORMATION
Welcome to Peach Grove Villas, where low-maintenance living meets style and comfort! This charming gated community is designed for those who want to enjoy life without the hassle of home upkeep. With lawn and exterior care included, you can spend your leisure time however you choose. The clubhouse is the heart of the community, buzzing with social activities like card clubs, billiards, and festive holiday parties. Stay active in the fitness center or unwind by the pool. This beautiful home features a bright 2-bedroom, 2-bath layout, creating a warm and inviting atmosphere. The stylish eat-in kitchen is perfect for entertaining, while the private outdoor courtyard, enclosed by a 6' fence, offers a tranquil escape. Upgrades like a kitchen skylight, French doors, and built-in shelving add unique touches that set this home apart. Conveniently located near shopping, medical facilities, and restaurants, everything you need is just minutes away. Don't miss out on this opportunity to own a piece of Peach Grove Villas and embrace maintenance-free living. Schedule a tour today and discover your new home in this wonderful community!
$284,990
1278 Sessions Road Elgin, SC 29045
- Type:
- Single Family
- Sq.Ft.:
- 1,503
- Status:
- Active
- Beds:
- 3
- Lot size:
- 0.7 Acres
- Year built:
- 2024
- Baths:
- 2.00
- MLS#:
- 596345
ADDITIONAL INFORMATION
Welcome to your dream home in this beautifully designed one-level ranch! This stunning property offers 1,503 sq. ft. of living space, featuring 3 bedrooms and 2 bathrooms, all conveniently located on the main floor. The open-concept layout seamlessly connects the living room, dining area, and kitchen, making it perfect for entertaining family and friends. Built by Hurricane Builders, this home includes a warranty through QBW for your peace of mind. Conveniently situated near Interstate 20 (I-20), Columbiana Centre, Fort Jackson, and Congaree National Park, this property is ideally located. With an estimated completion time of around 120 days, donâ??t miss your chance to make this home yours! Please note: The colors in the pictures may not reflect the actual home, as they are stock photos.
$679,000
4 High Park Court Elgin, SC 29045
- Type:
- Single Family
- Sq.Ft.:
- 3,732
- Status:
- Active
- Beds:
- 4
- Lot size:
- 0.44 Acres
- Year built:
- 2002
- Baths:
- 4.00
- MLS#:
- 595945
- Subdivision:
- GREENHILL PARISH
ADDITIONAL INFORMATION
Gorgeous Brick Custom Built Immaculate Home Ready for New Owners! 4 (could be 5) Bedrooms, 3 1/2 baths! Relaxing Front Porch! Spacious Foyer. Gleaming Hardwood Floors. Formal Dining with Crown Molding by the Butlers Pantry & Wine Frig. Spacious Kitchen with an abundance of Custom Oak Cabinets, Undermount Lighting & Granite Counters, Plenty of Counterspace including an Island & Bar. SS Appliances. Walk In Pantry. Kitchen opens to an Eat In Area & Keeping Room with Gas Fireplace! Also, a Built In Desk & Bookcase. Great Room has Vaulted Ceiling & continued Hardwoods. Ceiling Fan, Recessed Lights & a 2nd Gas Fireplace! French Doors Lead to a Cover Porch with Swing that opens up to your Pool Oasis! Pool has been converted to Salt Water with Polaris Pump/Motor. So many Memories waiting to be made! Back inside, still on the Main level, youâ??ll find the Master with En Suite. It has French Doors that lead to the Pool!! The En Suite includes a Double Vanity, Separate Shower. Whirlpool Tub, Water Closet, Tiled Floor & Large Walk In Closet with Built Ins. You will be happy to know that there are 2 more Bedrooms on the Main floor. They are split by a Jack & Jill style Bathroom, each Bedroom with their own Sink area. Both rooms with Built Ins in the Closet. There is also a Half Bath with New Vanity on the Main floor and Full Service Laundry with Sink & Cabinets! This home has so much Storage! Upstairs there is another Bedroom, Walk In Closet, & Bathroom as well as a Office/Craft/Work Out/Man Cave/Library/Movie/Bedroom, â??whatever you want it to beâ?? Room with 2 Closets, 1 with Built Ins. There is no window in this room. Greenhill Parish is an Established Neighborhood with a Clubhouse, Pool, Sidewalks, Park with Gazebo, & Walking Trails. Clarkâ??s Termite Bond. Choice Home Warranty included. 3 Lennox HVACS 2019. Cleaned Ducts & UV installed 2024. 2 Water Heaters. 2 Gas FPs. 2 Car Side Entry Garage & Extra Area for Parking. CPI Security in Home. Quick to I20. Close to Shopping! Come Tour Today!!
- Type:
- Single Family
- Sq.Ft.:
- 4,016
- Status:
- Active
- Beds:
- 4
- Lot size:
- 0.24 Acres
- Year built:
- 2006
- Baths:
- 5.00
- MLS#:
- 595922
- Subdivision:
- WOODCREEK FARMS - BEAVER PARK
ADDITIONAL INFORMATION
You don't find QUALITY like this much anymore! This 4 bedroom / 4.5 bath home in the gated community of Beaver Park at Woodcreek Farms has High Ceilings, VERY heavy mouldings & HIGH END finishes that make this home a cut above. Enter into an expansive foyer w/ marble floors. To the left you will find a formal dining room & straight ahead you will find a living room w/ tons of built-ins & a gas fireplace. The living room opens up to a custom kitchen w/ all of the bells & whistles, including a wet bar. On the main floor you will also find the primary bedroom, a guest bedroom w/ private bath, a HUGE laundry room, an office, a half bath and a screened porch. Upstairs you will find 2 more bedrooms, each w/ private baths and a den.
$1,600,000
115 Old Camp Road Elgin, SC 29045
- Type:
- Single Family
- Sq.Ft.:
- 5,259
- Status:
- Active
- Beds:
- 6
- Lot size:
- 1.2 Acres
- Year built:
- 2019
- Baths:
- 7.00
- MLS#:
- 595871
- Subdivision:
- WOODCREEK FARMS - THE POINTE
ADDITIONAL INFORMATION
Introducing Fairway Oasis- a custom-crafted estate nestled in the prestigious gated community of Woodcreek Farms. Overlooking the #2 hole of the renowned Tom Fazio-designed golf course, this brick residence spans more than 5,200 square feet on 1.20 acres, blending timeless elegance with thoughtful functionality for those who value both luxury and comfort. Step through the grand entryway, and be captivated by the light-filled great room, where soaring ceilings and custom millwork create an inviting space thatâ??s perfect for entertaining. Large windows frame stunning views of the sparkling saltwater pool and expansive, manicured grounds, providing a serene backdrop to everyday life. The chefâ??s kitchen is designed for both style and convenience, featuring high-end Thermador appliances, custom marble countertops, and an inviting gathering room with a bright eat-in areaâ??ideal for casual mornings or hosting lively gatherings. The primary suite is a true retreat, with dual custom walk-in closets and a spacious layout that invites relaxation. Tray ceilings, elegant crown molding, and large windows infuse the room with natural light, while the spa-like ensuite features double vanities, a sleek dressing area, and high-end finishes throughout. The main level also includes a guest bedroom and an office that can double as a second guest room, providing flexibility for your needs. Upstairs, three additional guest bedrooms, each with ensuite baths and spacious closets, along with a cinema room and a gym/flex space, give you endless possibilities for relaxation and entertainment. Outside, enjoy resort-style living with a saltwater pool featuring a tanning ledge and a waterfall. The outdoor space extends to both covered and uncovered porches and a spacious patio, perfect for hosting or simply unwinding. The impeccably landscaped grounds enhance the tranquil setting, while the 3-car garage provides ample space for vehicles and storage. Fairway Oasis artfully combines luxury and comfort thatâ??s also conveniently located near a variety of shopping and dining options, ensuring you have the best of both worlds right at your doorstep.
$1,050,000
224 Robin Hood Road Elgin, SC 29045
- Type:
- Single Family
- Sq.Ft.:
- 6,000
- Status:
- Active
- Beds:
- 4
- Lot size:
- 1.39 Acres
- Year built:
- 2020
- Baths:
- 4.00
- MLS#:
- 595807
- Subdivision:
- ROBIN HOOD ACRES
ADDITIONAL INFORMATION
This stunning ranch-style home is ready to become your perfect retreat! Its open floorplan is beautifully complemented by elegant coffered ceilings, crown moldings, and luxurious marble floors throughout, adding charm and sophistication at every turn. Featuring 4 bedrooms and 3.5 bathrooms, plus an additional room that can serve as an office, gym, or any space you desire, this home provides versatility to suit your needs. The gourmet kitchen, complete with a breakfast nook and oversized pantry, is ideal for preparing meals and hosting gatherings. Outside, the covered back porch invites relaxation, while the swimming pool promises hours of enjoyment. The pool house is designed for entertaining, with a large open space, a modern electric fireplace, full kitchen, and half bath. Enhanced by an automated private front gate and ample guest parking in the back, this property ensures privacy, security, and plenty of room for fun and entertaining. No HOA.
$299,900
1071 Elgin Road Elgin, SC 29045
- Type:
- Single Family
- Sq.Ft.:
- 2,237
- Status:
- Active
- Beds:
- 4
- Lot size:
- 1.9 Acres
- Year built:
- 1981
- Baths:
- 3.00
- MLS#:
- 595717
ADDITIONAL INFORMATION
Completely remodeled home on 1.9 acres! New cabinets, counters, appliances, hvac, roof, hot water heater, paint, hardware, tile, flooring and more. Great lay out with 2 primary suites! Country living, but close to Blythewood and Columbia. Welcome home!
$267,900
352 Sundew Road Elgin, SC 29045
- Type:
- Single Family
- Sq.Ft.:
- 1,679
- Status:
- Active
- Beds:
- 3
- Lot size:
- 0.14 Acres
- Year built:
- 2023
- Baths:
- 3.00
- MLS#:
- 595713
- Subdivision:
- THE VALLEY
ADDITIONAL INFORMATION
This modern 3 bedroom/2.5 bath home has plenty of space for your entire family! The gorgeous chef-ready kitchen has tons of counterspace, and a breakfast bar overlooks the dining nook. We also include a full suite of Whirlpool® stainless steel appliances (refrigerator, self-cleaning oven, microwave, and dishwasher), granite countertops, 36â?? upper wood cabinets with crown molding and more at no additional cost. The open-concept floor plan is perfect for entertaining. The master suite is a highlight of this home with a high, vaulted ceiling and a large window that allows plenty of natural light into the space. The master bathroom includes a spacious granite vanity and walk-in shower, plus built-in shelving for towels and linens. Youâ??ll still be able to enjoy plenty of privacy. The second and third bedrooms have private closets, and the shared full bathroom offers a bathtub/shower combo. The house also sits on a cul-de-sac with a private backyard, perfect for outdoor activities. Ask about our interest rate specials! Contact the LGI Homes Information Center for more details.
$247,900
626 Calming Dusk Way Elgin, SC 29045
- Type:
- Single Family
- Sq.Ft.:
- 1,182
- Status:
- Active
- Beds:
- 3
- Lot size:
- 0.14 Acres
- Year built:
- 2023
- Baths:
- 2.00
- MLS#:
- 595714
- Subdivision:
- THE VALLEY
ADDITIONAL INFORMATION
This charming 3-bedroom ranch-style home offers an appealing open-concept floor plan perfect for the growing family. The living room opens into the dining area and chef-ready kitchen that includes a full suite of energy-efficient Whirlpool® kitchen appliances (refrigerator, self-cleaning oven, dishwasher, microwave), incredible granite countertops, 36â?? upper wood cabinets with crown molding, and a built-in pantry. The laundry room is tucked away off the kitchen for easy access. A Wi-Fi enabled garage door opener for the 2-car garage also comes standard. Youâ??ll enjoy plenty of natural sunlight in every room, including the living room, where a sliding glass door offers views of your backyard. The master suite boasts a vaulted ceiling, and the attached master bathroom offers a large vanity with granite countertop, a walk-in shower, and walk-in closet.
$585,000
524 Palm Sedge Loop Elgin, SC 29045
- Type:
- Single Family
- Sq.Ft.:
- 3,857
- Status:
- Active
- Beds:
- 5
- Lot size:
- 0.36 Acres
- Year built:
- 2017
- Baths:
- 3.00
- MLS#:
- 595706
- Subdivision:
- WOODCREEK FARMS
ADDITIONAL INFORMATION
Welcome Home to Woodcreek Farms - The Crossing combining luxury, nature and a charming sidewalk community. Step into the Gorgeous 2 story Foyer of this all-brick home with striking Hardwood & Wrought-Iron Staircase. 10â?? Ceilings and Hardwood floors continue from the Formal Living throughout main level. Entertaining is easy in the Banquet-Size Formal Dining w/Coffered Ceilings & Butlerâ??s Pantry. Enjoy the OPEN FLOOR PLAN as the Huge Living Room w/Gas-log Fireplace flows into Kitchen complete w/Double Islands and Eat-In breakfast area. Gourmet Kitchen boasts a 5 burner Gas Cooktop, Granite countertops, Tile backsplash, Walk-in Pantry, SS Appliances, Bosch Dishwasher, and Double Ovens w/convection Bake & Roast settings to prepare your Holiday Feast. Primary bdrm next to Full Bath is perfect for Guests. Side-Entry 2 car garage, provides access into home through tiled Mudroom w/Large Walk-In Organizational Storage room. Laundry Room is conveniently located Upstairs near 3 additional Bdrms w/shared Full Bath. Expansive Owner's Suite includes separate Sitting Room, Tray ceiling and ENORMOUS Walk-in Closet. Relax & Soak in the deep Garden Tub in the private en suite bathroom, featuring His&Her vanities, beautiful Built-in corner cabinet and Separate Shower. Large Bonus Rm w/window seat is perfect Flex Space. Oversized Deck & Patio backs to Wooded greenspace for Privacy, **property line extends beyond FirePit area & Pine Straw. You Don't Want to Miss this Energy Star, Smart Home w/blue-tooth surround sound, PRICED TO SELL!! Join the prestigious Woodcreek Club offering multiple membership levels to enjoy a vibrant calendar of events, championship Golf Course, Clubhouse, Olympic-sized Swimming Pool, Tennis and Pickleball courts.
$259,000
33 Trenton Drive Elgin, SC 29045
- Type:
- Single Family
- Sq.Ft.:
- 2,065
- Status:
- Active
- Beds:
- 4
- Lot size:
- 0.26 Acres
- Year built:
- 2013
- Baths:
- 3.00
- MLS#:
- 595596
- Subdivision:
- WEDGWOOD
ADDITIONAL INFORMATION
Back on the market! Buyer financing fell through! Updated home with new sliding door and new microwave! Welcome to 33 Trenton Drive! No HOA - This home has been freshly painted throughout and a new kitchen with granite countertops and offers 4 bedrooms and 3 bathrooms with the laundry room being on the main level. Walking in the home you will notice there is LVP flooring throughout the entire home, absolutely no carpet. The home has a very unique layout that offers a room off the kitchen that can be used as an office or dining room. Walking up the stairs you will see a loft area followed by all 4 bedrooms. This home has plenty of space and you will find that you can make it your own. Open houses to come!
$215,075
2043 Day Lily Way Elgin, SC 29045
- Type:
- Townhouse
- Sq.Ft.:
- 1,432
- Status:
- Active
- Beds:
- 3
- Lot size:
- 0.06 Acres
- Year built:
- 2024
- Baths:
- 3.00
- MLS#:
- 595460
- Subdivision:
- LIBERTY RIDGE
ADDITIONAL INFORMATION
New Stanley Martin Townhome in the Liberty Ridge community! Low maintenance neighborhood for those on the go or just want to live life more! Access your stunning home with through your wide foyer with easy access into your spacious main living area with hardsurface flooring to bring everyone together! Open living at its best this home features a large peninsula, perfect location for morning breakfast. The kitchens boast with gorgeous white shaker cabinets, granite countertops, and stainless-steel gas range, microwave & dishwasher. After meals step away from your dining table and outside to enjoy your expansive backyard with full irrigation. Upstairs you will find 2 secondary bedrooms, full bath, laundry space and the primary suite big enough for king size bedroom and all your furniture needs. Keep your vehicle out of the elements with your attached garage. Community is located with direct accessibility to Interstate 20, close to Fort Jackson and Downtown Columbia, with great dining options and plenty of shopping and entertainment. Photos of the Peachtree floorplan is for illustration purposes only. The Liberty Ridge Townhome model home is located at 1003 Cornelia Street. Visit today to learn more about this home and community. UP TO $5,000 in Closing Cost Assistance OR 4.875% with Preferred Lender. estimated Move-In December https://my.matterport.com/show/?m=2oXbTXwHswP
$217,975
2041 Day Lily Way Elgin, SC 29045
- Type:
- Townhouse
- Sq.Ft.:
- 1,432
- Status:
- Active
- Beds:
- 3
- Lot size:
- 0.06 Acres
- Year built:
- 2024
- Baths:
- 3.00
- MLS#:
- 595459
- Subdivision:
- LIBERTY RIDGE
ADDITIONAL INFORMATION
New Stanley Martin Townhome in the Liberty Ridge community! Low maintenance neighborhood for those on the go or just want to live life more! Access your stunning home with through your wide foyer with easy access into your spacious main living area with hardsurface flooring to bring everyone together! Open living at its best this home features a large peninsula, perfect location for morning breakfast. The kitchens boast with gorgeous stained cabinets, granite countertops, and stainless-steel gas range, microwave & dishwasher. After meals step away from your dining table and outside to enjoy your expansive backyard with full irrigation. Upstairs you will find 2 secondary bedrooms, full bath, laundry space and the primary suite big enough for king size bedroom and all your furniture needs. Keep your vehicle out of the elements with your attached garage. Community is located with direct accessibility to Interstate 20, close to Fort Jackson and Downtown Columbia, with great dining options and plenty of shopping and entertainment. Photos of the Peachtree floorplan is for illustration purposes only. The Liberty Ridge Townhome model home is located at 1003 Cornelia Street. Visit today to learn more about this home and community. UP TO $5,000 in Closing Cost Assistance OR 4.875% with Preferred Lender. estimated Move-In December https://my.matterport.com/show/?m=2oXbTXwHswP
$159,900
1980 Elgin Drive Elgin, SC 29045
- Type:
- Single Family
- Sq.Ft.:
- 1,128
- Status:
- Active
- Beds:
- 2
- Lot size:
- 1 Acres
- Year built:
- 1976
- Baths:
- 1.00
- MLS#:
- 595412
ADDITIONAL INFORMATION
BACK ON THE MARKET DUE TO NO FAULY OF SELLER!! Welcome to your beautiful fully renovated quiet country cottage! House sits on one acre of land with no HOA- plenty of room for all of your toys or a workshop in a relaxed country environment that is tucked right outside of the city of Elgin! The entire house has a fresh modern paint job and new luxury vinyl plank floors throughout. The kitchen is amazing! There is tons of storage and still space to add an island or kitchen table. Granite countertops, tile backsplash, and along with new appliances make this a kitchen a dream! Two large spacious living areas make limitless options on how to use the living space to best meet your needs. Two bedroom with private closets sit ready for you to make them your dreamland oasis! The shared bath has been completely re done with a new shower/tub combo and new vanity. This house has tons of NEW that will make it easy to just move in and enjoy- new windows, new HVAC, new roof, new plumbing, all new interior, etc. Come make this adorable like new home yours today!
- Type:
- Single Family
- Sq.Ft.:
- 2,304
- Status:
- Active
- Beds:
- 4
- Lot size:
- 0.13 Acres
- Year built:
- 2014
- Baths:
- 3.00
- MLS#:
- 595357
- Subdivision:
- JACOBS CREEK
ADDITIONAL INFORMATION
Welcome to the charm of Elgin, South Carolina! This beautiful 4 bedroom, 3 bathroom home boasts over 2,300 sq ft of living space and is the perfect combination of comfort, style, and convenience. Nestled in the highly sought Jacobs Creek subdivision, this home is ideal for anyone looking for a peaceful retreat, near the burgeoning Village of Sandhills area of Northeast Columbia. The main level features one of the four bedrooms, perfect for guests or a home office. The fenced backyard provides plenty of room for outdoor activities and entertaining. Three large bedrooms are upstairs, including an expansive owner's suite - a true highlight of this home. This luxurious space boasts not one but TWO walk-in closets, providing plenty of storage, along with a private ensuite bathroom with separate soaking tub and shower. Enjoy the quiet cul-de-sac from the 2nd level owner's suite balcony as it provides a scenic view of the street. This Elgin gem combines modern comfort with a thoughtful layout and fantastic location, just minutes from schools, shopping, and easy access to downtown Columbia and Fort Jackson. Don't miss out - schedule your private showing today!
$785,000
388 Shadowmist Lane Elgin, SC 29045
- Type:
- Land
- Sq.Ft.:
- n/a
- Status:
- Active
- Beds:
- n/a
- Lot size:
- 81.1 Acres
- Baths:
- MLS#:
- 595381
ADDITIONAL INFORMATION
Rolling timber tract with beautiful pond. Tract was planted about five years ago and has an abundance of wildlife with a beautiful home or cabin site overlooking the pond.
$465,000
1061 Beechfern Cir Elgin, SC 29045
- Type:
- Other
- Sq.Ft.:
- 3,330
- Status:
- Active
- Beds:
- 5
- Lot size:
- 0.27 Acres
- Year built:
- 2012
- Baths:
- 4.00
- MLS#:
- 165863
- Subdivision:
- The Park At Woodcreek Farms
ADDITIONAL INFORMATION
This home is a must see! Located in The Park at Woodcreek Farms. Approximately 45 mins to Shaw AFB & 25 minutes to Fort Jackson. 5 bedrooms, 3.5 bathrooms, 2 car garage, fenced backyard, neighborhood pool! Downstairs features: Family room/office w/ french doors, formal dining room, half bathroom, spacious living room w/ fireplace, kitchen w/ plenty of counter & cabinet space, eat-in bar, great room, 1 bedroom w/ a full bathroom. Upstairs features: Utility room, 2 great sized bedrooms, a full bathroom, massive bonus/5th bedroom, Oversized primary suite w/ a full bathroom dual sinks, separate tub & shower, water closet, 2 walk-in closets. In the backyard: A nice sized deck for lounging & grilling, big yard w/ space for outdoor activities, mature trees for added shade. Don't miss this one!
- Type:
- Land
- Sq.Ft.:
- n/a
- Status:
- Active
- Beds:
- n/a
- Lot size:
- 0.5 Acres
- Baths:
- MLS#:
- 595081
- Subdivision:
- ELGIN ESTATES
ADDITIONAL INFORMATION
This residential building lot is located in the rapidly growing town of Elgin. It is less than 20 minutes from the Sandhills area and shopping but provides the privacy of rural living to get away from the hustle and bustle of urban Columbia. You can purchase this lot separately, or we can help you put together your desired home that would fit the lot and be suitable for the area.
$280,000
701 S Long Star Way Elgin, SC 29045
- Type:
- Single Family
- Sq.Ft.:
- 1,709
- Status:
- Active
- Beds:
- 4
- Lot size:
- 0.1 Acres
- Year built:
- 2024
- Baths:
- 3.00
- MLS#:
- 595030
- Subdivision:
- ELLINGTON
ADDITIONAL INFORMATION
Welcome to this beautifully designed home that offers a neutral color paint scheme throughout, providing an elegant and timeless appeal. The kitchen is a chef's delight with all stainless steel appliances and an accent backsplash that adds a touch of sophistication. The primary bathroom boasts double sinks for added convenience, while the primary bedroom features a spacious walk-in closet. Outdoors, enjoy a private, fenced-in backyard perfect for entertaining or simply relaxing. An added bonus is the patio, ideal for enjoying those sunny days. This well-maintained home is waiting for you to make it yours.
$298,700
641 Park Place Drive Elgin, SC 29045
- Type:
- Single Family
- Sq.Ft.:
- 1,904
- Status:
- Active
- Beds:
- 2
- Year built:
- 2006
- Baths:
- 2.00
- MLS#:
- 594954
- Subdivision:
- PARK PLACE @ PLANTATION POINTE
ADDITIONAL INFORMATION
Beautiful all bright 2br 2 bath home with FROG can be 3rd bedroom or game room. The home is located at Park Place @ Plantation Pointe. Charming details everywhere! A large open floorpan updated kitchen! The lovely large master suite has a garden tub with a separate shower, a large walk in closet, trey ceilings, beautiful views of the courtyard garden. The sunroom is an extra bonus with AC and heat. The floors are gleaming hardwoods. You will fall in love with the gated backyard flowers, trees and a Williamsburg style brick workshop (she shed) This home is close to shopping, restaurants and the interstate. You will enjoy this quiet oasis yet convenient to everything space.
$630,000
747 Broad Leaf Drive Elgin, SC 29045
- Type:
- Single Family
- Sq.Ft.:
- 4,175
- Status:
- Active
- Beds:
- 5
- Lot size:
- 0.37 Acres
- Year built:
- 2018
- Baths:
- 5.00
- MLS#:
- 594925
- Subdivision:
- WOODCREEK FARMS - WOODCREEK CROS
ADDITIONAL INFORMATION
Welcome to your dream home in the highly sought-after Woodcreek Farms neighborhood! Mungo McKenna floor plan. This expansive 5-bedroom, 4.5-bath residence provides a perfect blend of luxury and functionality. The inviting owner's suite features a cozy sitting area and a spacious ensuite bathroom, complete with a large walk-in closet. Youâ??ll find the majority of the bedrooms on the second floor, providing ample privacy, while a convenient bedroom and full bath are located on the main levelâ??perfect for guests or multi-generational living. The heart of the home is the impressive kitchen, showcasing elegant quartz countertops, stainless steel appliances, a generous pantry, and a handy drop zone. There's even extra storage for your refrigerator or wine cooler! Host memorable dinners in the formal dining room, which features a charming butler's pantry and a coffered ceiling, adding a touch of sophistication. Throughout the home, beautiful molding enhances the elegance of each space. The main level offers an office/flex space for your work-from-home needs, while the second floor boasts a large media/flex area, perfect for movie nights or crafting area. Set on a large corner lot, this home is fully fenced and features an irrigation well for easy outdoor maintenance. RING doorbell conveys. Donâ??t miss your chance to own this exquisite propertyâ??schedule your tour today!
- Type:
- Single Family
- Sq.Ft.:
- 2,025
- Status:
- Active
- Beds:
- 3
- Lot size:
- 0.16 Acres
- Year built:
- 2023
- Baths:
- 3.00
- MLS#:
- 594908
- Subdivision:
- THE VALLEY
ADDITIONAL INFORMATION
Fall in love with this gorgeous 3 bedroom/2.5 bathroom home! The stunning chef-ready kitchen has spacious granite counters, a full suite of energy-efficient appliances and modern white cabinetry. Wood-style flooring throughout the dining room and the living room keeps this home's open floor plan feeling spacious. The spacious master retreat features 9ft. ceilings, craftsman trim, yours-and theirs walk-in closets, and large private bath.
- Type:
- Single Family
- Sq.Ft.:
- 1,316
- Status:
- Active
- Beds:
- 3
- Lot size:
- 0.14 Acres
- Year built:
- 2024
- Baths:
- 2.00
- MLS#:
- 594903
- Subdivision:
- THE VALLEY
ADDITIONAL INFORMATION
Enjoy single-story living with this 3 bed/2 bath home! The stunning chef-ready kitchen has spacious granite counters, a full suite of energy-efficient appliances and modern white cabinetry. Wood-style flooring throughout the dining room and the living room keeps this home's open floor plan feeling spacious. The spacious master retreat features 9ft. ceilings, craftsman trim, walk-in closet, and large private bath. The stone frontage adds fantastic curb appeal.
$264,900
5 Graceful Doe Court Elgin, SC 29045
- Type:
- Single Family
- Sq.Ft.:
- 1,316
- Status:
- Active
- Beds:
- 3
- Lot size:
- 0.14 Acres
- Year built:
- 2024
- Baths:
- 2.00
- MLS#:
- 594895
- Subdivision:
- THE VALLEY
ADDITIONAL INFORMATION
Enjoy single-story living with this 3 bed/2 bath home! The stunning chef-ready kitchen offers spacious granite counters, a full suite of energy-efficient appliances and modern white cabinetry. Wood-style flooring throughout the dining room and the living room keeps this home's open floor plan feeling spacious. The master retreat offers homeowners 9ft. ceilings, craftsman trim, a spacious bedroom, walk-in closet and large private bath. The stone frontage offers fantastic curb appeal. *Home currently under construction. Est completion date: 7/16/2024. Please call to confirm upgrades. All photos are stock only and not representative of final product.*
$220,975
2039 Day Lily Way Elgin, SC 29045
- Type:
- Townhouse
- Sq.Ft.:
- 1,432
- Status:
- Active
- Beds:
- 3
- Lot size:
- 0.06 Acres
- Year built:
- 2024
- Baths:
- 3.00
- MLS#:
- 594815
- Subdivision:
- LIBERTY RIDGE
ADDITIONAL INFORMATION
New Stanley Martin Townhome in the Liberty Ridge community! This beautiful end-unit home offers low maintenance neighborhood for those on the go or just want to live life more! Access your stunning home through your wide foyer with easy access into your spacious main living area with lots of natural light to bring everyone together! Open living at its best this home features hardsurface flooring on main, a large peninsula, perfect location for morning breakfast. The kitchens boast with gorgeous white cabinets, granite countertops, and stainless-steel gas range, microwave & dishwasher. After meals step away from your dining table and outside to enjoy your expansive backyards with full irrigation. Upstairs you will find 2 secondary bedrooms, full bath, laundry space and the primary suite big enough for king size bedroom and all your furniture needs. Keep your vehicle out of the elements with your attached garage. Community is located with direct accessibility to Interstate 20, close to Fort Jackson and Downtown Columbia, with direct access to your favorite coffee shop, great dining options, plenty of shopping and entertainment. Photos of the Peachtree floorplan is for illustration purposes only. The Liberty Ridge Townhome model home is located at 1003 Cornelia Street. Visit today to learn more about this home and community. Estimated move-in Decemberr UP TO $5,000 in Closing Cost Assistance OR 4.875% with Preferred Lender https://my.matterport.com/show/?m=2oXbTXwHswP
Andrea D. Conner, License 102111, Xome Inc., License 19633, [email protected], 844-400-XOME (9663), 751 Highway 121 Bypass, Suite 100, Lewisville, Texas 75067

The information being provided is for the consumer's personal, non-commercial use and may not be used for any purpose other than to identify prospective properties consumer may be interested in purchasing. Any information relating to real estate for sale referenced on this web site comes from the Internet Data Exchange (IDX) program of the Consolidated MLS®. This web site may reference real estate listing(s) held by a brokerage firm other than the broker and/or agent who owns this web site. The accuracy of all information, regardless of source, including but not limited to square footages and lot sizes, is deemed reliable but not guaranteed and should be personally verified through personal inspection by and/or with the appropriate professionals. Copyright © 2024, Consolidated MLS®.

Elgin Real Estate
The median home value in Elgin, SC is $262,800. This is higher than the county median home value of $200,900. The national median home value is $338,100. The average price of homes sold in Elgin, SC is $262,800. Approximately 75.78% of Elgin homes are owned, compared to 17.91% rented, while 6.31% are vacant. Elgin real estate listings include condos, townhomes, and single family homes for sale. Commercial properties are also available. If you see a property you’re interested in, contact a Elgin real estate agent to arrange a tour today!
Elgin, South Carolina 29045 has a population of 25,232. Elgin 29045 is more family-centric than the surrounding county with 30.88% of the households containing married families with children. The county average for households married with children is 26.46%.
The median household income in Elgin, South Carolina 29045 is $64,688. The median household income for the surrounding county is $56,449 compared to the national median of $69,021. The median age of people living in Elgin 29045 is 37.2 years.
Elgin Weather
The average high temperature in July is 91.3 degrees, with an average low temperature in January of 29.8 degrees. The average rainfall is approximately 42.4 inches per year, with 0.3 inches of snow per year.
