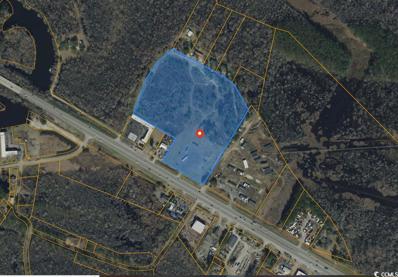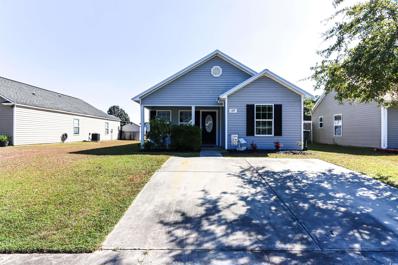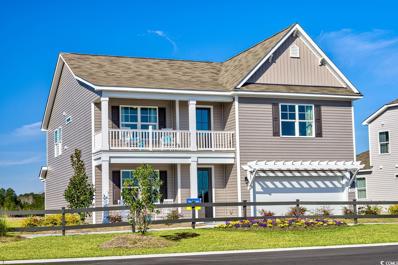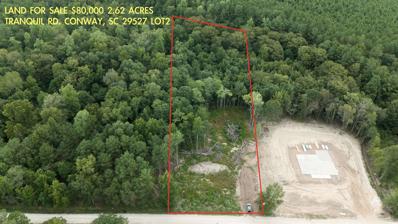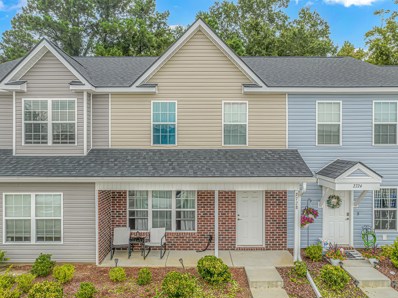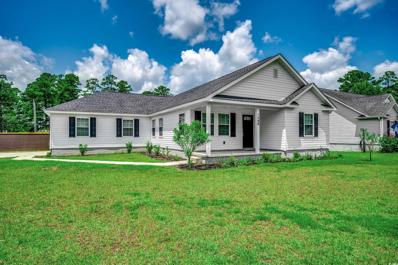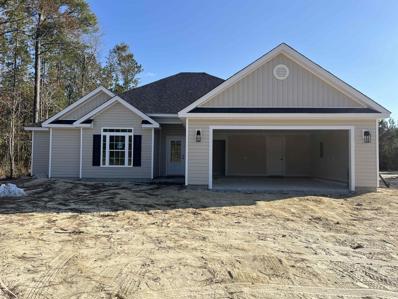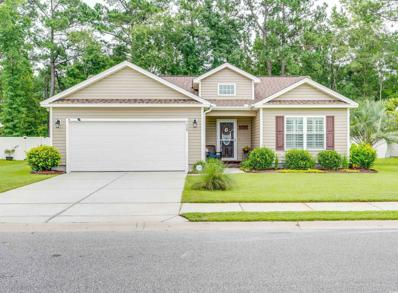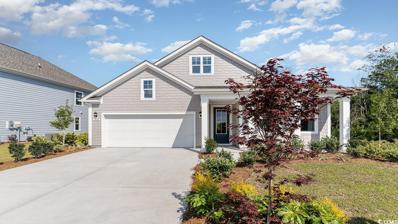Conway SC Homes for Rent
$2,549,000
729 E Highway 501 Conway, SC 29526
- Type:
- Land
- Sq.Ft.:
- n/a
- Status:
- Active
- Beds:
- n/a
- Lot size:
- 15.65 Acres
- Baths:
- MLS#:
- 2418496
- Subdivision:
- Not within a Subdivision
ADDITIONAL INFORMATION
Centrally located between Conway and Myrtle Beach this 15.65 acre lot offers an array of options. For decades the property has been the site for mobile home sales. Zoned for Highway Commercial allows lots of usages. This particular location has one of the highest traffic counts in Horry County - so visibility is no problem! Approximately 418' of road frontage. Possible uses for HC zoning include - Hotel/Motel - Beer/wine sales - Automobile related function (storage, sales, etc) - Manufactured Homes sales and building - Indoor amusement - Events Center - Sports Facility - call listing agent for complete list. Owner would consider leasing.
$349,900
607 McCorkle Place Conway, SC 29526
- Type:
- Single Family-Detached
- Sq.Ft.:
- 2,236
- Status:
- Active
- Beds:
- 5
- Lot size:
- 0.27 Acres
- Year built:
- 2024
- Baths:
- 3.00
- MLS#:
- 2418487
- Subdivision:
- Sessions Point
ADDITIONAL INFORMATION
This McDowell plan has five bedrooms, three full baths and features a guest suite on the main level. You'll love cooking in this open kitchen which boasts an enormous island, Stone Gray cabinetry, quartz countertops, gas range, and tons of natural light. There are four additional bedrooms upstairs including the primary suite with double vanity, quartz countertops, five-foot shower, linen closet, and large walk-in closet. This home has whole house gutters, full irrigation, architectural shingles and comes with a QBW warranty. This home is situated on over 1/4 of an acre! Photos are of another McDowell B model and are for representation only.
$298,327
703 Woodside Dr. Conway, SC 29526
- Type:
- Single Family-Detached
- Sq.Ft.:
- 1,531
- Status:
- Active
- Beds:
- 4
- Lot size:
- 0.2 Acres
- Year built:
- 2024
- Baths:
- 2.00
- MLS#:
- 2418428
- Subdivision:
- Woodside Crossing
ADDITIONAL INFORMATION
Quick move in home! This brand-new Key largo plan located in the Woodside Crossing community is just what you’ve been looking for! This split floorplan is a very spacious home with 4 bedrooms and 2 baths all on one level. Other features and benefits of this home include but are not limited to; designer kitchen featuring stainless Steel appliances, profiled Aristokraft™ Shaker style Cabinets with hardware, granite countertop package with polished stainless steel sink and pullout faucet, durable waterproof LVP flooring in living areas with stain resistant carpet in bedrooms, interior trim package includes window casings and stool for durability and appeal, relaxing baths with cultured marble countertops with integral bowl; executive height vanities in all bathrooms; elongated toilets; contoured fiberglass shower and tub units, maintenance free exterior features such as premium vinyl siding, soffits and fascia; and high performance GAF™ Architectural shingles, spacious covered rear porch overlooking extra grilling patio, natural gas package including gas heat, Rinnai™ tankless Hot water, and gas range, 2 car painted and trimmed garage with Lift master™ MyQ wifi enabled garage door opener, and drop down attic access for storage. Woodside Crossing is located on Four Mile Road 10 minutes to Downtown Conway and all major thoroughfares creating convenient and quick access to all that Myrtle Beach and Conway have to offer. Building lifestyles for over 35 years, we remain the Premier Homebuilder of new residential communities and custom homes in the Grand Strand and surrounding areas. We are three-time winners of the Best Home Builder award from WMBF News Best of the Grand Strand. Building lifestyles for over 40 years, we remain the premier home builder along the Grand Strand. We’re proud to be the 2021, 2022, 2023, and 2024 winners of both WMBF News' and The Sun News Best Home Builder award, 2023 and 2024 winners of the Myrtle Beach Herald's Best Residential Real Estate Developer award, and 2024 winners of The Horry Independent’s Best Residential Real Estate Developer and Best New Home Builder award.
$219,999
139 Hamilton Way Conway, SC 29526
- Type:
- Single Family-Detached
- Sq.Ft.:
- 1,100
- Status:
- Active
- Beds:
- 3
- Lot size:
- 0.11 Acres
- Year built:
- 2014
- Baths:
- 2.00
- MLS#:
- 2418407
- Subdivision:
- Country Manor Estate
ADDITIONAL INFORMATION
Welcome to 139 Hamilton Way, a delightful 3-bedroom, 2-bathroom home nestled in the serene Country Manor Estates community of Conway. This charming residence boasts a coveted location on the community pond and the added benefit of having no HOA! As you step inside, you'll be greeted by an open and bright living room, designed for easy flow and filled with natural light. The kitchen is a chef's dream with stylish stainless steel appliances, a convenient breakfast bar, and ample cabinet storage to keep everything organized. The master bedroom offers a tranquil retreat with a stunning view of the pond, a beautiful tray ceiling, and a spacious walk-in closet. The master bathroom is equally impressive, featuring a vanity and a roomy tub/shower combo. Step outside to the fenced-in backyard, where you'll find a patio perfect for entertaining or simply relaxing and enjoying the picturesque pond view. There's also a storage shed to meet all your needs. The inviting front porch is an ideal spot to take in the sights and sounds of the neighborhood. Located near 501, this home is just minutes away from Historic Downtown Conway, the scenic Conway Riverwalk, great golfing, shopping, dining, and entertainment options. Don't miss out on this fantastic opportunity to own a beautiful home in Country Manor Estates with no HOA! Schedule your showing today!
- Type:
- Land
- Sq.Ft.:
- n/a
- Status:
- Active
- Beds:
- n/a
- Lot size:
- 0.2 Acres
- Baths:
- MLS#:
- 2418343
- Subdivision:
- Baggetts Heights
ADDITIONAL INFORMATION
**MODULAR HOMES AND STICK-BUILT HOMES ARE BOTH PERMITTED (no mobile homes)** Wonderful opportunity for a building site on a quiet street right in central Conway! Corner lot with gorgeous mature Magnolia and Oak trees on this 8,484 sq ft / 0.20 acres lot. Lot is cleared and ready to build your new home or rental. Public water, sewer and electricity on lot and capped off. Enjoy the historic Riverwalk and all the shops and restaurants nearby! Lot being sold with adjacent lot equal size on Whittemore. Option to keep 2 lots as one large lot.
$266,985
314 Acosta Circle Conway, SC 29527
- Type:
- Single Family-Detached
- Sq.Ft.:
- 1,281
- Status:
- Active
- Beds:
- 3
- Lot size:
- 0.24 Acres
- Year built:
- 2024
- Baths:
- 2.00
- MLS#:
- 2418373
- Subdivision:
- Heritage Crossing
ADDITIONAL INFORMATION
MOVE IN READY! Perfectly livable one level home with a beautiful open concept living area for entertaining. The kitchen features an island pantry and stainless appliances. The owner's suite is tucked away at the back of the home, separated from the other bedrooms, with a vanity and 5' walk-in shower. This is America's Smart Home! Each of our homes comes with an industry leading smart home technology package that will allow you to control the thermostat, front door light and lock, and video doorbell from your smartphone or with voice commands to Alexa. *Photos are of a similar Devon home. Exterior photo is of actual home. (Home and community information, including pricing, included features, terms, availability and amenities, are subject to change prior to sale at any time without notice or obligation. Square footages are approximate. Pictures, photographs, colors, features, and sizes are for illustration purposes only and will vary from the homes as built. Equal housing opportunity builder.)
$284,990
301 Acosta Circle Conway, SC 29527
- Type:
- Single Family-Detached
- Sq.Ft.:
- 1,618
- Status:
- Active
- Beds:
- 3
- Lot size:
- 0.25 Acres
- Year built:
- 2024
- Baths:
- 2.00
- MLS#:
- 2418358
- Subdivision:
- Heritage Crossing
ADDITIONAL INFORMATION
MOVE IN READY! The very popular Aria floor plan is now available in our brand new community! The home features an open layout with a great definition of space. The kitchen boasts a large pantry and nice upgrades, including granite countertops, 36" cabinets, and stainless appliances. The owners suite is tucked in the back of the home away from the other bedrooms with a private bath offering double vanities, linen closet and a 5 ft shower. The home also offers a covered porch off the rear of the home, a great place to enjoy your morning coffee! This is America's Smart Home! Each of our homes comes with an industry leading smart home technology package that will allow you to control the thermostat, front door light and lock, and video doorbell from your smartphone or with voice commands to Alexa. *Photos are of a similar Aria home. Exterior photo is of actual home. (Home and community information, including pricing, included features, terms, availability and amenities, are subject to change prior to sale at any time without notice or obligation. Square footages are approximate. Pictures, photographs, colors, features, and sizes are for illustration purposes only and will vary from the homes as built. Equal housing opportunity builder.)
$341,590
2616 Riverboat Way Conway, SC 29526
- Type:
- Single Family-Detached
- Sq.Ft.:
- 2,594
- Status:
- Active
- Beds:
- 5
- Lot size:
- 0.16 Acres
- Year built:
- 2024
- Baths:
- 4.00
- MLS#:
- 2418309
- Subdivision:
- Kingston Bay
ADDITIONAL INFORMATION
MOVE IN READY! Welcome to our newest community; Kingston Bay! Located in Conway and is minutes from the heart of downtown! Residents will enjoy easy access to local shopping, dining, and entertainment. Conway is a charming historic town with oak tree-lined streets, historic homes, unique shops, remarkable restaurants, and a flourishing art community. The Wren is a masterfully designed two-story floorplan with ample living space. Featuring an open concept first floor with a large island overlooking the dining area and family room, stainless Whirlpool appliances, and granite countertops. The primary bedroom suite and laundry room are conveniently located on the first floor, as well. The second floor opens to a versatile loft space, three spacious secondary bedrooms, two full bathrooms, plenty of closets for storage, and a huge bonus room over the garage! It gets better- this is America's Smart Home! Control the thermostat, front door light and lock, and video doorbell from your smartphone or with voice commands to Alexa. *Photos are of a similar Wren home. Exterior photo is of actual home. (Home and community information, including pricing, included features, terms, availability and amenities, are subject to change prior to sale at any time without notice or obligation. Square footages are approximate. Pictures, photographs, colors, features, and sizes are for illustration purposes only and will vary from the homes as built. Equal housing opportunity builder.)
$442,265
1890 Brook Park Pl. Conway, SC 29526
- Type:
- Single Family-Detached
- Sq.Ft.:
- 2,671
- Status:
- Active
- Beds:
- 4
- Lot size:
- 0.24 Acres
- Year built:
- 2024
- Baths:
- 3.00
- MLS#:
- 2418302
- Subdivision:
- The Retreat at Wild Wing
ADDITIONAL INFORMATION
The Darby offers a split bedroom floorplan, and an open concept kitchen, living, and dining area perfect for entertaining! Quartz countertops cover the large island in the kitchen. you will have plenty of room in the 36" cabinets. Cooking is effortless with the Whirlpool stainless appliances including a gas range. There is also a flex room on the main level, perfect for a home office or formal dining room. The first-floor primary bedroom suite is a must see with a huge walk-in closet and en suite bath with two large separate vanities and a 5' tiled shower. This home also features a rear covered porch offering an ideal space for outdoor enjoyment along with the optional second floor that offers a private bedroom, full bathroom, game room space, and additional storage! This is America's Smart Home! Each of our homes comes with an industry leading smart home technology package that will allow you to control the thermostat, front door light and lock, and video doorbell from your smartphone or with voice commands to Alexa. *Photos are of a similar Darby home. (Home and community information, including pricing, included features, terms, availability and amenities, are subject to change prior to sale at any time without notice or obligation. Square footages are approximate. Pictures, photographs, colors, features, and sizes are for illustration purposes only and will vary from the homes as built. Equal housing opportunity builder.)
$488,200
1802 Brook Park Pl. Conway, SC 29526
- Type:
- Single Family-Detached
- Sq.Ft.:
- 3,221
- Status:
- Active
- Beds:
- 5
- Lot size:
- 0.28 Acres
- Year built:
- 2024
- Baths:
- 4.00
- MLS#:
- 2418299
- Subdivision:
- The Retreat at Wild Wing
ADDITIONAL INFORMATION
The Tillman is our very popular 2 story, open floor plan with a first floor owner's suite. Beautiful LVP floors throughout the dining room, kitchen, and living room. Huge kitchen with ample counter space and 36" cabinets, quartz counters, gas range, nice size pantry, and an oversized counter height working island that overlooks the living room. Very spacious owner's suite with a massive walk-in closet. Owners bath has double vanity and 5 ft. tiled walk-in shower. Off the entry foyer stairs lead up to an amazing bonus room/loft that measures nearly 20' x 20'! 4 large additional bedrooms, laundry room and 2 full baths finish off the upstairs. This is America's Smart Home! Each of our homes comes with an industry leading smart home technology package that will allow you to control the thermostat, front door light and lock, and video doorbell from your smartphone or with voice commands to Alexa. *Photos are of a similar Tillman home. (Home and community information, including pricing, included features, terms, availability and amenities, are subject to change prior to sale at any time without notice or obligation. Square footages are approximate. Pictures, photographs, colors, features, and sizes are for illustration purposes only and will vary from the homes as built. Equal housing opportunity builder.)
- Type:
- Land
- Sq.Ft.:
- n/a
- Status:
- Active
- Beds:
- n/a
- Lot size:
- 2.65 Acres
- Baths:
- MLS#:
- 2418217
- Subdivision:
- Not within a Subdivision
ADDITIONAL INFORMATION
Discover the potential of this expansive 2.65-acre lot in the charming town of Conway, South Carolina. Nestled in a tranquil area, this property offers a blend of privacy and convenience, making it ideal for building your dream home. This property combines the serene beauty of rural living with the convenience of being near Conway’s amenities. It is conveniently located about 30 minutes from the beach. Partially cleared; whether you’re envisioning a private estate or a lucrative investment, this parcel offers the space and potential you need. Property is in Flood Zone AE.
$325,000
344 Carmello Circle Conway, SC 29526
- Type:
- Single Family-Detached
- Sq.Ft.:
- 1,862
- Status:
- Active
- Beds:
- 4
- Lot size:
- 0.89 Acres
- Year built:
- 2019
- Baths:
- 2.00
- MLS#:
- 2418142
- Subdivision:
- Reflections
ADDITIONAL INFORMATION
Looking for the perfect combination of peaceful country setting and still be a short drive to the beach, college, shopping, golf and restaurants? This may be the home for you. Like new, only used as a second home, it features granite counters in kitchen, large island/bar, large pantry, popular luxury vinyl plank flooring and carpet, easy maintenance vinyl siding outside. All appliances and window treatments convey, even the washer and dryer. Its located in a small community on a cul-de-sac with a lovely community pool, gathering area and fitness center just a short distance from the home.If you want to put a shed or gazebo or pool in the backyard there is plenty of space.The owner already installed underground electric lines! All you have to do is get HOA approval and you can fence the backyard for pets.The in ground sprinkler system has its own water meter to help save on your water bills.And the surge protector that is already installed will help prevent damage from storms. Separate water meter for sprinkler system to save money on water bills.
- Type:
- Townhouse
- Sq.Ft.:
- 1,324
- Status:
- Active
- Beds:
- 3
- Year built:
- 2022
- Baths:
- 3.00
- MLS#:
- 2418108
- Subdivision:
- Midtown Village - Conway
ADDITIONAL INFORMATION
Discover the opportunity to own a gorgeous townhome in an established neighborhood, just minutes from the heart of Conway, South Carolina. The Hartwell floor plan offers affordable family living with 3 bedrooms, 2.5 bathrooms, a vinyl exterior, granite countertops, stainless steel appliances, and luxury vinyl plank flooring throughout the main living areas. Enjoy the convenience of an on-site clubhouse and pool. This ideal location is just minutes away from local schools and only 2 miles from the picturesque Historic Downtown Conway, known for its vibrant activities, shopping, and dining. With rental options allowed, Midtown Village Townhomes present an excellent investment opportunity, whether you're looking for a long-term rental, a vacation getaway or full time residence. Schedule a showing today!
$264,500
218 Busbee St. Conway, SC 29526
- Type:
- Single Family-Detached
- Sq.Ft.:
- 1,266
- Status:
- Active
- Beds:
- 3
- Lot size:
- 0.43 Acres
- Year built:
- 1955
- Baths:
- 2.00
- MLS#:
- 2418106
- Subdivision:
- Sherwood Forest
ADDITIONAL INFORMATION
Discover rustic charm and modern comforts in this beautifully renovated 3-bedroom, 2-bath craftsman-style home located in the heart of the family-oriented Sherwood Forest Neighborhood. Situated on a spacious 0.43-acre lot, this unique gem offers plenty of room to add a pool, making it ideal for creating your dream outdoor oasis. The large fenced backyard, highlighted by a stunning Bradford Pear tree, is perfect for family gatherings and outdoor fun. Just a short drive from Historic Downtown Conway and within walking distance to Collins Park, Crabtree Swamp Walking Trails, and Conway Elementary, this home’s location offers both convenience and a serene setting. The interior showcases rustic solid hardwood flooring, brick accents, stained glass windows, and craftsman trim, bringing character and warmth to every room. The kitchen, with its quartz countertops, gas stainless stove, shiplap ceiling, and bead board-trimmed breakfast bar, opens to a cozy dining area and is perfect for hosting family meals. Step outside through the sliding glass door to a charming pergola, ideal for outdoor gatherings. A detached carport with a wired workshop adds extra functionality. The inviting front porch, featuring tongue and groove ceilings, skylights, and a stained glass skylight, provides a perfect spot for relaxation. This open floor plan home is perfect for entertaining, hosting summer BBQs, or celebrating holidays with family and friends. For pet lovers, a separately fenced 'pet area' with an optional doggie door adds extra convenience. Whether you're a first-time homebuyer or looking for a cozy retreat, this home offers a slice of historic charm and relaxed living, all while being just a quick trip to Myrtle Beach. Once you experience the warmth and charm of Conway, you'll never want to leave!
- Type:
- Single Family-Detached
- Sq.Ft.:
- 1,350
- Status:
- Active
- Beds:
- 3
- Lot size:
- 0.29 Acres
- Year built:
- 2007
- Baths:
- 2.00
- MLS#:
- 2418003
- Subdivision:
- Hunters Creek
ADDITIONAL INFORMATION
Welcome to this well maintained, lightly lived-in three-bedroom, two-bathroom home situated in the sought-after Hunter's Creek Subdivision. Nestled against a natural area, this residence offers enhanced privacy with a large fenced back yard. You'll love the inviting three-season room that provides a spectacular view of the expansive backyard. The open floor plan features a generous master suite and a split bedroom arrangement, along with an oversized garage that includes an additional exterior entrance for convince when working in the yard. Desirable Hunter's Creek offers low HOA dues and is conveniently located just a short drive from the charming downtown Conway, the vibrant entertainment of Myrtle Beach, and the peaceful serenity of your own backyard, perfect for gatherings with friends and family. The home showcases gleaming upgraded luxury plank flooring throughout the main living areas and bedrooms, with 12" ceramic tile in the kitchen and bathrooms. The modern kitchen is designed for both cooking and entertaining, featuring sleek stainless-steel appliances, ample counter space, and plentiful cabinets. Three spacious bedrooms and 2 Full Baths split floorplan, this home offers flexibility for an office, a growing family, or accommodating overnight guests. Peacefully situated away from the hustle and bustle of Conway, still just a short drive from the Grand Strand’s beaches, entertainment, restaurants, shopping, and more. The HVAC system new in 2020 and has been well maintained, new water heater in 2023. Put this exceptional home on your list to see, you will be glad you did.
$175,000
3476 Beverly Rd. Conway, SC 29527
- Type:
- Other
- Sq.Ft.:
- 2,560
- Status:
- Active
- Beds:
- 3
- Year built:
- 2018
- Baths:
- 2.00
- MLS#:
- 2417999
- Subdivision:
- Not within a Subdivision
ADDITIONAL INFORMATION
LAND DOES NOT CONVEY!!! MOBILE HOME MUST BE MOVED AFTER PURCHASE. Dont miss this opportunity! 2018 Scottbuilt Mobile home 32x80 for sale. This home has many great features such as: Farm style kitchen sink, 10ft working island, Stainless Steel appliances, walk in shower, LARGE garden tub, double vanity, 2 living spaces, 1 with tray ceilings, Formal dining room, Reg dining room, Ceiling fans in most of the rooms, Metal Roof, SheetRock walls, 2 dormers for added light, Attic ventilation system and rear porch. Porches come with the home! This home is in great shape and was professional placed on site. Schedule your showing today!
$299,000
1208 Anderson St. Conway, SC 29526
- Type:
- Single Family-Detached
- Sq.Ft.:
- 1,331
- Status:
- Active
- Beds:
- 3
- Lot size:
- 0.33 Acres
- Year built:
- 2021
- Baths:
- 2.00
- MLS#:
- 2417902
- Subdivision:
- Not within a Subdivision
ADDITIONAL INFORMATION
Must See!!!!. Check out this lovely 3 bedroom, 2 bath, well maintained home in the heart of Conway, close to shopping and schools. There is a 4th bedroom installed in the garage which can be left as is or removed if you prefer the extra parking/storage space in the 2 car garage. There is an above ground pool that was added after the current owners moved in. This house was built in 2021. No HOA fee is a big plus as well.
- Type:
- Single Family-Detached
- Sq.Ft.:
- 1,640
- Status:
- Active
- Beds:
- 3
- Lot size:
- 0.5 Acres
- Year built:
- 2024
- Baths:
- 2.00
- MLS#:
- 2417867
- Subdivision:
- Not within a Subdivision
ADDITIONAL INFORMATION
This new construction home features 3 bed and 2 bath with all LVP flooring and granite countertops throughout. The home boastslovely10-foot ceilings in many rooms of the home. Stainless steel appliances furnish this beautiful kitchen with soft close cabinets, tile backsplash, and pantry. Laundry room also features a large storage closet. The master has 10-foot ceilings and separate his and hers closets in the spacious master bathroom. The master bath also features a double vanity, soft close cabinets, linen closet and shower. This split bedroom plan has 2 guest bedrooms each with walk-in closets, a guest bath offering soft close cabinets, and tub/shower combo. Outside enjoy your large covered screened back porch and large patio area in this lovely county setting on .5 Acres with NO HOA! Call today and ask how you can make this your future homesite. ** Pictures are from a previous built home, same floor plan**
$304,900
3608 Merganser Dr. Conway, SC 29527
- Type:
- Single Family-Detached
- Sq.Ft.:
- 1,416
- Status:
- Active
- Beds:
- 3
- Lot size:
- 0.23 Acres
- Year built:
- 2018
- Baths:
- 2.00
- MLS#:
- 2417846
- Subdivision:
- Woodland Lakes
ADDITIONAL INFORMATION
Welcome to this amazing 3 bedroom 2 bath home situated on .23 acres in the natural gas community of Woodland Lakes!! As you enter this home through the spacious foyer you are greeted with an open floor plan and vaulted ceilings that create a seamless flow between living, dining and kitchen areas. The kitchen in this home boasts beautiful maple cabinets, granite countertops, backsplash, all stainless steel appliances including natural gas range. The bedrooms in this home are spacious with ample closet space. As you enter the master suite it boasts tray ceilings and a large walk in closet with plenty of space for your wardrobe. The master bathroom has a large walk in shower, double sinks and maple cabinets and a spacious linen closet. Step outside onto the enclosed porch equipped with 2 sliding glass doors. The back patio provides an ideal space for outdoor entertaining with lush landscaping that transforms the outdoor spaces into a visual delight, with beautiful flowers and palm trees. The entire yard is irrigated with a vinyl privacy fence around the back of the property. There is also an outdoor storage building located in the back yard. This home is located a few miles from the amazing downtown Conway and just a short ride to Myrtle Beach. Schedule your showing today!!
- Type:
- Land
- Sq.Ft.:
- n/a
- Status:
- Active
- Beds:
- n/a
- Lot size:
- 7.93 Acres
- Baths:
- MLS#:
- 2417794
- Subdivision:
- Not within a Subdivision
ADDITIONAL INFORMATION
Approximately 7.93 Acs zoned CFA located at the corner of Rheuark Dr and Hwy 701 S. No subdividing, single family residence only and no commercial. Partially cleared. Small horse barn on the property. Part of the property is in a flood zone.
$399,125
1024 Barrington Way Conway, SC 29526
- Type:
- Single Family-Detached
- Sq.Ft.:
- 1,883
- Status:
- Active
- Beds:
- 3
- Lot size:
- 0.15 Acres
- Year built:
- 2024
- Baths:
- 2.00
- MLS#:
- 2417819
- Subdivision:
- The Retreat at Wild Wing
ADDITIONAL INFORMATION
This is America's Smart Home! Lock or unlock your doors, control the thermostat, and see who is ringing your door bell, all from your smart phone! This is just one of the many features this home offers! A split bedroom floorplan creates a private owners' suite in the back of the home while the open concept kitchen, living, and dining areas are perfect for entertaining! The kitchen boasts quartz countertops, 36" painted cabinets, stainless Whirlpool appliances making a chefs dream! There is also a flex room on the main level which would be great for a home office or formal dining room. The owners' bath is a must see with two large separate vanities, 5' shower, and huge walk-in closet This home also features a rear screen porch offering an ideal space for outdoor enjoyment. This is America's Smart Home! Each of our homes comes with an industry leading smart home technology package that will allow you to control the thermostat, front door light and lock, and video doorbell from your smartphone or with voice commands to Alexa. *Photos are of a similar Darby home. (Home and community information, including pricing, included features, terms, availability and amenities, are subject to change prior to sale at any time without notice or obligation. Square footages are approximate. Pictures, photographs, colors, features, and sizes are for illustration purposes only and will vary from the homes as built. Equal housing opportunity builder.)
$483,495
1896 Brook Park Pl. Conway, SC 29526
- Type:
- Single Family-Detached
- Sq.Ft.:
- 3,221
- Status:
- Active
- Beds:
- 5
- Lot size:
- 0.32 Acres
- Year built:
- 2024
- Baths:
- 4.00
- MLS#:
- 2417803
- Subdivision:
- The Retreat at Wild Wing
ADDITIONAL INFORMATION
The Tillman is our very popular 2 story, open floor plan with a first floor owner's suite. Beautiful LVP floors throughout the dining room, kitchen, and living room. Huge kitchen with ample counter space and 36" cabinets, quartz counters, gas range, nice size pantry, and an oversized counter height working island that overlooks the living room. Very spacious owner's suite with a massive walk-in closet. Owners bath has double vanity and 5 ft. tiled walk-in shower. Off the entry foyer stairs lead up to an amazing bonus room/loft that measures nearly 20' x 20'! 4 large additional bedrooms, laundry room and 2 full baths finish off the upstairs. This is America's Smart Home! Each of our homes comes with an industry leading smart home technology package that will allow you to control the thermostat, front door light and lock, and video doorbell from your smartphone or with voice commands to Alexa. *Photos are of a similar Tillman home. (Home and community information, including pricing, included features, terms, availability and amenities, are subject to change prior to sale at any time without notice or obligation. Square footages are approximate. Pictures, photographs, colors, features, and sizes are for illustration purposes only and will vary from the homes as built. Equal housing opportunity builder.)
$349,990
368 Clear Lake Dr. Conway, SC 29526
- Type:
- Single Family-Detached
- Sq.Ft.:
- 1,733
- Status:
- Active
- Beds:
- 3
- Lot size:
- 0.23 Acres
- Year built:
- 2024
- Baths:
- 2.00
- MLS#:
- 2417736
- Subdivision:
- Lochaven
ADDITIONAL INFORMATION
This spacious one level home has everything you are looking for! The large, open concept great room and kitchen makes entertaining a delight. the kitchen highlights quartz countertops with breakfast bar, stainless steel appliances and a large walk-in pantry. Your master suite awaits off the back of the home with spacious walk-in closet and master bath with double sinks, 5' tiled shower, and two linen closets. The oversized covered porch where you can enjoy the coastal air. Ask about our Home Is Connected smart home package that is included in all of our homes! *Photos are of similar Eaton floorplan. Home and community information, including pricing, included features, terms, availability and amenities, are subject to change and prior sale at any time without notice or obligation. Square footages are approximate. Pictures, photographs, colors, features, and sizes are for illustration purposes only and will vary from the homes as built. Equal housing opportunity builder.
$339,990
2635 Riverboat Way Conway, SC 29526
- Type:
- Single Family-Detached
- Sq.Ft.:
- 2,583
- Status:
- Active
- Beds:
- 4
- Lot size:
- 0.27 Acres
- Year built:
- 2024
- Baths:
- 4.00
- MLS#:
- 2417731
- Subdivision:
- Kingston Bay
ADDITIONAL INFORMATION
*Move in READY! *Four bedroom *Three and 1/2 baths *First floor owner's bedroom *Open concept floor plan *Granite countertops in kitchen *Stainless appliances *Loft *Bonus room *Smart Home *Photos are of a similar Wren home. *Exterior photo is of actual home. (Home and community information, including pricing, included features, terms, availability and amenities, are subject to change prior to sale at any time without notice or obligation. Square footages are approximate. Pictures, photographs, colors, features, and sizes are for illustration purposes only and will vary from the homes as built. Equal housing opportunity builder.)
$317,900
TBB Shady Grove Rd. Conway, SC 29527
- Type:
- Single Family-Detached
- Sq.Ft.:
- 1,773
- Status:
- Active
- Beds:
- 3
- Lot size:
- 0.5 Acres
- Baths:
- 2.00
- MLS#:
- 2417647
- Subdivision:
- Not within a Subdivision
ADDITIONAL INFORMATION
[] This is a To Be Built listing for our plan, Wisteria II, it features 3 bedrooms 2 baths, a vaulted ceiling in the great room with ceiling fan, formal dining room, an open concept floor plan with split bedrooms. Primary bedroom has a vaulted ceiling, and a large walk-in closet. Kitchen has stainless steel appliances - range, dishwasher, microwave, and solid surface countertops. The lot sizes range from .50 to 1.2 acre. All measurements are approximate and need to be verified by the purchaser/buyers agent. Pricing, features, terms & availability are subject to change without notice or obligation. Photos are for illustrative purposes only and may be of similar house built elsewhere.
 |
| Provided courtesy of the Coastal Carolinas MLS. Copyright 2025 of the Coastal Carolinas MLS. All rights reserved. Information is provided exclusively for consumers' personal, non-commercial use, and may not be used for any purpose other than to identify prospective properties consumers may be interested in purchasing, and that the data is deemed reliable but is not guaranteed accurate by the Coastal Carolinas MLS. |
Conway Real Estate
The median home value in Conway, SC is $295,995. This is lower than the county median home value of $311,200. The national median home value is $338,100. The average price of homes sold in Conway, SC is $295,995. Approximately 53.71% of Conway homes are owned, compared to 31.76% rented, while 14.53% are vacant. Conway real estate listings include condos, townhomes, and single family homes for sale. Commercial properties are also available. If you see a property you’re interested in, contact a Conway real estate agent to arrange a tour today!
Conway, South Carolina has a population of 22,001. Conway is more family-centric than the surrounding county with 20.73% of the households containing married families with children. The county average for households married with children is 20.08%.
The median household income in Conway, South Carolina is $44,976. The median household income for the surrounding county is $54,688 compared to the national median of $69,021. The median age of people living in Conway is 35.6 years.
Conway Weather
The average high temperature in July is 89.4 degrees, with an average low temperature in January of 34.4 degrees. The average rainfall is approximately 51.6 inches per year, with 0.9 inches of snow per year.
