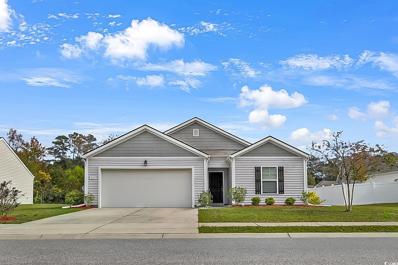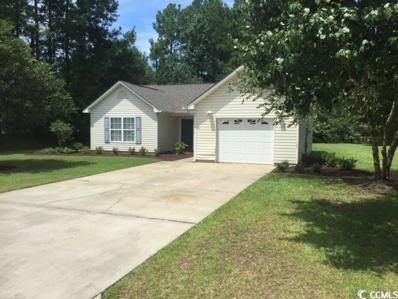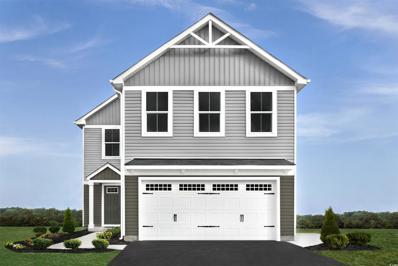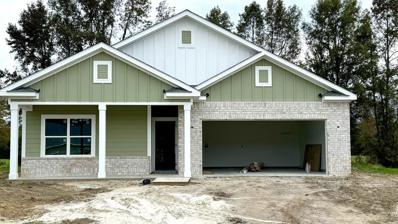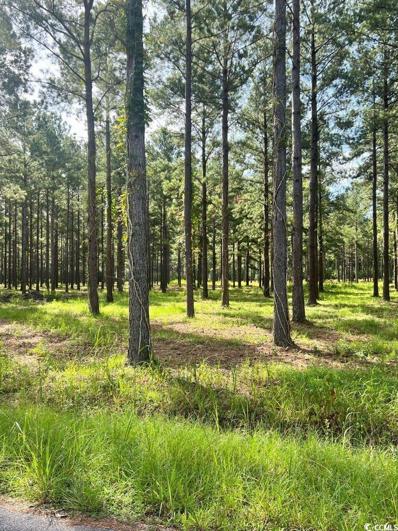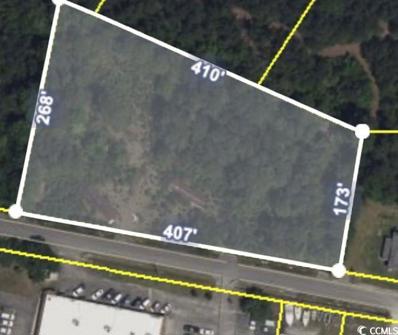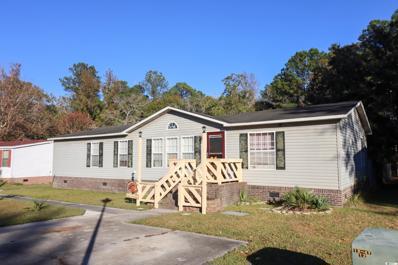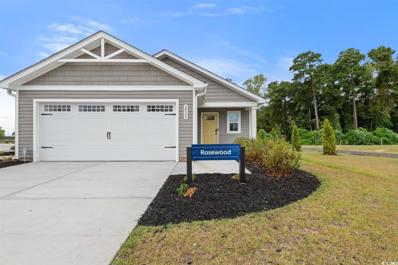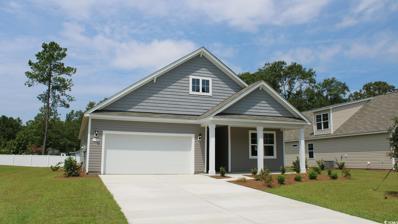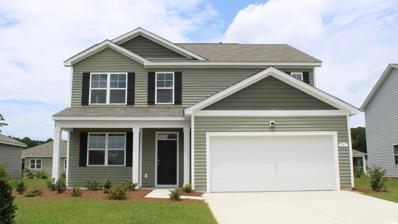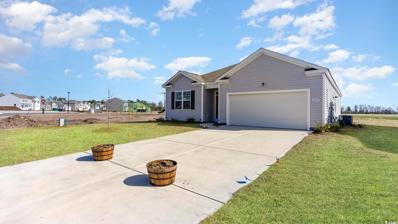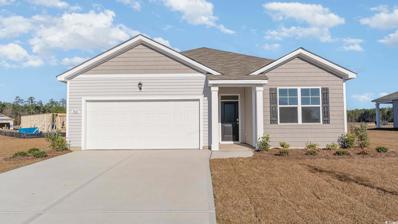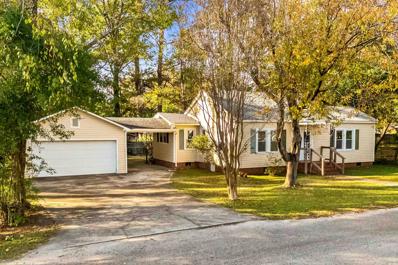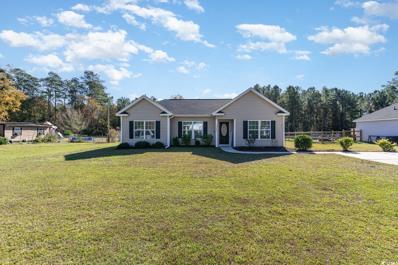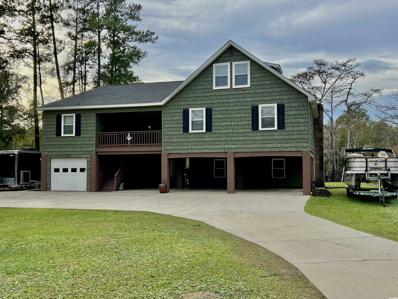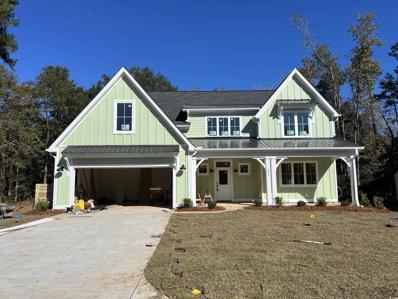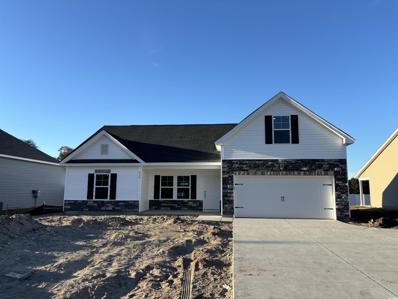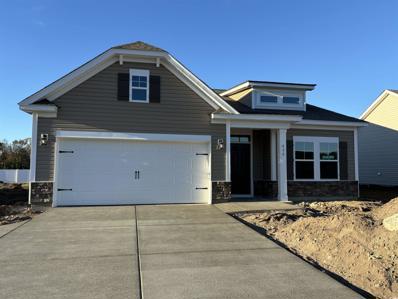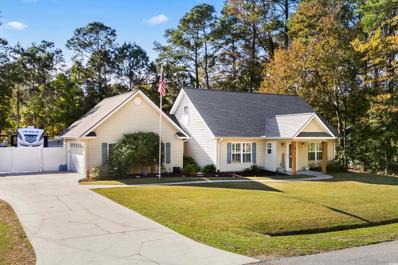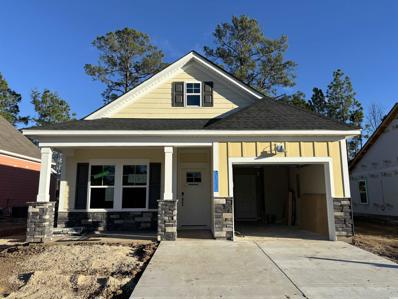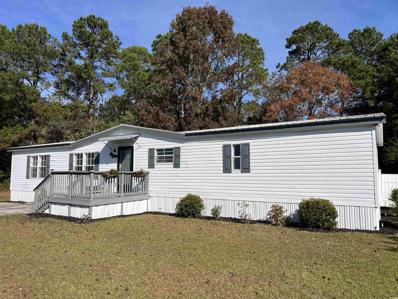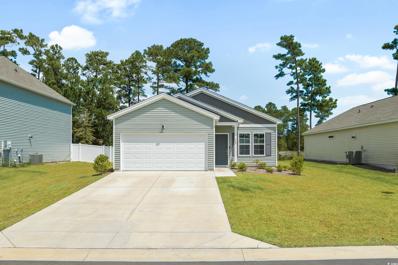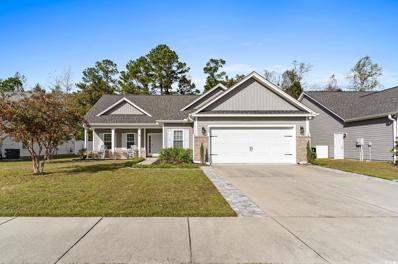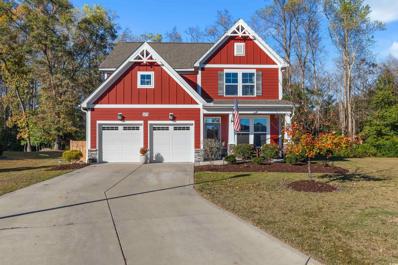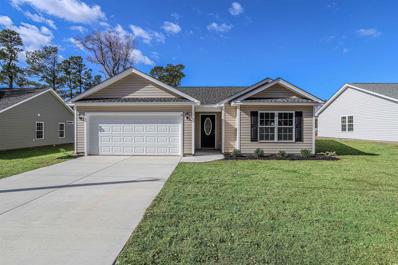Conway SC Homes for Rent
The median home value in Conway, SC is $298,000.
This is
lower than
the county median home value of $311,200.
The national median home value is $338,100.
The average price of homes sold in Conway, SC is $298,000.
Approximately 53.71% of Conway homes are owned,
compared to 31.76% rented, while
14.53% are vacant.
Conway real estate listings include condos, townhomes, and single family homes for sale.
Commercial properties are also available.
If you see a property you’re interested in, contact a Conway real estate agent to arrange a tour today!
$284,900
3151 Holly Loop Conway, SC 29527
- Type:
- Single Family-Detached
- Sq.Ft.:
- 1,400
- Status:
- NEW LISTING
- Beds:
- 3
- Lot size:
- 0.17 Acres
- Year built:
- 2018
- Baths:
- 2.00
- MLS#:
- 2427243
- Subdivision:
- Oak Glenn
ADDITIONAL INFORMATION
The Macon is a charming single-level home offering three bedrooms and two baths with 1,400 heated square feet, plus a spacious two-car garage. Its open floor plan creates an inviting space for entertaining, with a comfortable kitchen that flows seamlessly into the large living and dining areas. The kitchen boasts granite countertops, a sizable pantry, and stainless steel appliances, complemented by luxury floating vinyl wood plank floors throughout the main living areas, kitchen, and laundry room. New LVP flooring enhances the bedrooms, while the owner’s suite, located at the rear of the home, features a large walk-in closet and a master bath with a 5-foot walk-in shower and cultured marble vanity top. Sliding doors from the living area lead to a 17 x 8 covered porch overlooking a spacious backyard, perfect for peaceful evenings. Situated in Oak Glenn, a community with large home sites and at least 20 feet of separation between homes, this residence is just minutes from historic downtown Conway, shopping, restaurants, and the Riverwalk.
$264,900
2601 Ivy Glen Dr. Conway, SC 29526
- Type:
- Single Family-Detached
- Sq.Ft.:
- 1,332
- Status:
- NEW LISTING
- Beds:
- 3
- Lot size:
- 0.38 Acres
- Year built:
- 2002
- Baths:
- 2.00
- MLS#:
- 2427225
- Subdivision:
- Ivy Glen
ADDITIONAL INFORMATION
Welcome to Ivy Glen, a desirable Conway community. This 3 bedroom 2 bath all vinyl siding home has been recently updated. Home has a wonderful flow and is ready for parties and social events! This property boasts multiple gathering spots including a large living room, a private screened porch AND a patio for grilling out! Easy access to downtown Conway, restaurants, and much more! All ready for a new owner! Please call to tour this home today, won't last!
$295,280
1052 Oak Meadow Dr. Conway, SC 29526
- Type:
- Single Family-Detached
- Sq.Ft.:
- 1,660
- Status:
- NEW LISTING
- Beds:
- 4
- Lot size:
- 0.12 Acres
- Baths:
- 3.00
- MLS#:
- 2427211
- Subdivision:
- Meadows Edge
ADDITIONAL INFORMATION
The Iris single-family home has the space you need and the style you want. Its open floorplan invites you into the foyer. The large great room is ideal for gatherings and flows seamlessly into a gourmet kitchen and dining area with a breakfast bar. All stainless steel appliances are included. Upstairs, three bedrooms feature spacious closets and quick access to a full bath. The luxurious owner's suite features a double vanity ensuite bath and large walk-in closet. Conveniently located off of 544 with easy access to Tanger Outlets and restaurants along 501 and less than 4 minutes to Coastal Carolina University. Oversized rear patio with with a wooded treeline setting makes outdoor living easy. Rear privacy fences allowed by HOA. Community features include a community pool, and clubhouse. Square footage is approximate and not guaranteed. Buyer responsible for verification.
$399,000
534 War Eagle Ct. Conway, SC 29526
- Type:
- Single Family-Detached
- Sq.Ft.:
- 2,000
- Status:
- NEW LISTING
- Beds:
- 4
- Lot size:
- 0.36 Acres
- Baths:
- 2.00
- MLS#:
- 2427199
- Subdivision:
- Carters Bluff
ADDITIONAL INFORMATION
!MOVE-IN READY BY FEBRUARY 2025! Welcome to the beautiful four bedroom home located in the premium private lot of Carters Bluff, Conway's newest residential community. You will absolutely fall in love with the modern touches, open floor plan and a peaceful backyard. Large living space, featuring a single-level split-bedroom floor plan, modern LVP flooring, and a generously sized open kitchen complete with granite countertops and a waterfall-edge work island. Contemporary light fixtures, beam ceilings in primary suit and the living room area finished with elegant panel molding. I could keep describing this home, but you have to see it for yourself. This is a home and a peaceful lifestyle you have always dreamed of having!
- Type:
- Land
- Sq.Ft.:
- n/a
- Status:
- NEW LISTING
- Beds:
- n/a
- Lot size:
- 1 Acres
- Baths:
- MLS#:
- 2427151
- Subdivision:
- Not within a Subdivision
ADDITIONAL INFORMATION
Welcome to your dream property in charming Conway, South Carolina! This generous 1-acre lot offers a unique opportunity to build your perfect home in a serene and unrestricted setting. Enjoy the freedom of no HOA restrictions, allowing you to create and customize your space just the way you envision it. Don't miss this rare opportunity to own a spacious, unrestricted lot in one of Conway's most desirable areas. Contact us today for more information or to schedule a viewing! Seize the chance to make this blank canvas your own and enjoy the best of Southern living.
- Type:
- Land
- Sq.Ft.:
- n/a
- Status:
- NEW LISTING
- Beds:
- n/a
- Lot size:
- 2.03 Acres
- Baths:
- MLS#:
- 2427100
- Subdivision:
- Not within a Subdivision
ADDITIONAL INFORMATION
Discover the perfect location for your new or existing business on 2 acres of prime land with approximately 410 feet of road frontage on highly desirable Savanna Bluff Road. This property offers excellent accessibility, making it ideal for a wide variety of business ventures. Whether you’re starting a new enterprise or expanding an established one, this spacious 2 acre lot provides the flexibility and opportunity you need to thrive. With its location and proximity to HWY 501 and Conway and key areas, this property is a must-see for entrepreneurs seeking the perfect spot to grow their business. Don’t miss out on this incredible opportunity—your future starts here!
- Type:
- Mobile Home
- Sq.Ft.:
- 1,674
- Status:
- NEW LISTING
- Beds:
- 3
- Lot size:
- 0.49 Acres
- Year built:
- 2001
- Baths:
- 2.00
- MLS#:
- 2427159
- Subdivision:
- Bridgewater - Conway
ADDITIONAL INFORMATION
Welcome to 1753 Bridgewater Dr, a stunning 3-bedroom, 2-bathroom home nestled on a generous .49-acre lot in the Bridgewater community of Conway. Step inside to discover an open and bright living room with soaring ceilings and an abundance of natural light, creating a warm and inviting atmosphere. The well-appointed kitchen is a chef's dream, featuring a convenient work island with a breakfast bar, ample counter space, and plenty of cabinet storage. The master suite is a true retreat, complete with an additional room perfect for a home office, a spacious walk-in closet, dual sink vanities, and a luxurious shower. This home also boasts a practical laundry room with its own separate entrance and one of the bedrooms is set up as a workshop complete with a sturdy work bench. Step outside to your personal oasis in the fenced-in backyard. Relax or entertain on the roomy deck, take a dip in the pool, and enjoy the tranquil pond views that features goldfish and crayfish.The hedges around the pond are Jasmine, and from Spring through Autumn display bright white and yellow blooms filling the backyard with the lovely sent of Jasmine. A large outbuilding provides all the storage you could need, and as a bonus, the yard extends beyond the fence for added privacy and space. Located just off Hwy 90 near 501, this home offers unmatched convenience. You'll be minutes from the beach, The Intracoastal Waterway, Tanger Outlets on 501, Downtown Conway, The Conway Riverwalk, premier golfing, shopping, dining, and entertainment. Don't miss the opportunity to make this exceptional home your own, book your showing today!
$299,880
1028 Oak Meadow Dr. Conway, SC 29526
- Type:
- Single Family-Detached
- Sq.Ft.:
- 1,434
- Status:
- NEW LISTING
- Beds:
- 3
- Lot size:
- 0.12 Acres
- Year built:
- 2024
- Baths:
- 2.00
- MLS#:
- 2427142
- Subdivision:
- Meadows Edge
ADDITIONAL INFORMATION
Quick Move-in Opportunity; move-in before the holidays! This Rosewood is a 2-car garage ranch home that offers comfort and convenience on one level currently under construction. Enter the foyer from the front or the garage. Past the laundry room, the great room adjoins the gourmet kitchen, where a center island and separate dining space invite every opportunity to gather with friends and family. A full bath and 2 bedrooms will make guests feel at home, while you relax in the luxurious owner’s suite with a walk-in closet and dual vanity bath. All stainless steel appliances are included. Conveniently located off of 544 with easy access to Tanger Outlets and restaurants along 501 and less than 4 minutes to Coastal Carolina University. Oversized rear patio with with a wooded treeline setting makes outdoor living easy. Rear privacy fences allowed by HOA. Community features include a community pool, and clubhouse. Square footage is approximate and not guaranteed. Buyer responsible for verification.
$413,395
1865 Brook Park Pl. Conway, SC 29526
- Type:
- Single Family-Detached
- Sq.Ft.:
- 1,983
- Status:
- NEW LISTING
- Beds:
- 4
- Lot size:
- 0.21 Acres
- Year built:
- 2024
- Baths:
- 2.00
- MLS#:
- 2427099
- Subdivision:
- The Retreat at Wild Wing
ADDITIONAL INFORMATION
*4 bedroom, 2 bath *One floor living *Inviting front porch *Oversized back porch *Natural gas range *Quartz countertops *Large island *Stainless appliances *Hardie board siding *Lawn irrigation *Home is Connected *Quicktie Framing System *Deako Lighting Switches *Builder Warranty *Photos are of a similar Litchfield home. Pictures, photographs, colors, features, and sizes are for illustration purposes only and will vary from the homes as built. Home and community information, including pricing, included features, terms, availability and amenities, are subject to change and prior sale at any time without notice or obligation. Square footage dimensions are approximate. D.R. Horton is an equal housing opportunity builder.
$385,065
1493 Nokota Dr. Conway, SC 29526
- Type:
- Single Family-Detached
- Sq.Ft.:
- 2,721
- Status:
- NEW LISTING
- Beds:
- 5
- Lot size:
- 0.24 Acres
- Year built:
- 2024
- Baths:
- 4.00
- MLS#:
- 2427092
- Subdivision:
- The Reserve at Wild Horse
ADDITIONAL INFORMATION
*5 bedroom, 3.1 bath *9 ft ceilings *Open design *Flex room *Upstairs living area *First floor primary suite *Granite countertops *Large island *Stainless appliances *Natural gas *Covered back porch *Minutes to downtown Conway *Home is Connected *Quicktie Framing System *Deako Lighting Switches *Builder Warranty *Photos are of a similar Elle home. Pictures, photographs, colors, features, and sizes are for illustration purposes only and will vary from the homes as built. Home and community information, including pricing, included features, terms, availability and amenities, are subject to change and prior sale at any time without notice or obligation. Square footage dimensions are approximate. D.R. Horton is an equal housing opportunity builder.
$320,465
1491 Nokota Dr. Conway, SC 29526
- Type:
- Single Family-Detached
- Sq.Ft.:
- 1,774
- Status:
- NEW LISTING
- Beds:
- 4
- Lot size:
- 0.22 Acres
- Year built:
- 2024
- Baths:
- 2.00
- MLS#:
- 2427091
- Subdivision:
- The Reserve at Wild Horse
ADDITIONAL INFORMATION
*4 bedroom, 2 bath *9 ft ceilings *Open design *Granite countertops *Stainless appliances *Natural gas *Covered back porch *Minutes to downtown Conway *Home is Connected *Quicktie Framing System *Deako Lighting Switches *Builder Warranty *Photos are of a similar Cali home. Pictures, photographs, colors, features, and sizes are for illustration purposes only and will vary from the homes as built. Home and community information, including pricing, included features, terms, availability and amenities, are subject to change and prior sale at any time without notice or obligation. Square footage dimensions are approximate. D.R. Horton is an equal housing opportunity builder.
$315,465
1485 Nokota Dr. Conway, SC 29526
- Type:
- Single Family-Detached
- Sq.Ft.:
- 1,618
- Status:
- NEW LISTING
- Beds:
- 3
- Lot size:
- 0.17 Acres
- Year built:
- 2024
- Baths:
- 2.00
- MLS#:
- 2427090
- Subdivision:
- The Reserve at Wild Horse
ADDITIONAL INFORMATION
*3 bedroom, 2 bath *9 ft ceilings *Open design *Granite countertops *Stainless appliances *Natural gas *Covered back porch *Minutes to downtown Conway *Home is Connected *Quicktie Framing System *Deako Lighting Switches *Builder Warranty *Photos are of a similar Aria home. Pictures, photographs, colors, features, and sizes are for illustration purposes only and will vary from the homes as built. Home and community information, including pricing, included features, terms, availability and amenities, are subject to change and prior sale at any time without notice or obligation. Square footage dimensions are approximate. D.R. Horton is an equal housing opportunity builder.
$219,900
1905 Fulmer St. Conway, SC 29526
- Type:
- Single Family-Detached
- Sq.Ft.:
- 1,466
- Status:
- NEW LISTING
- Beds:
- 3
- Lot size:
- 0.21 Acres
- Year built:
- 1940
- Baths:
- 2.00
- MLS#:
- 2427105
- Subdivision:
- Not within a Subdivision
ADDITIONAL INFORMATION
Seller is a licensed SC real estate agent. This home sits just outside Conway City Limits and has NO HOA! It is conveniently located on the north side of Historic Conway and Highway 701 and is close to shopping, dining, and only a short drive to the beach!
- Type:
- Single Family-Detached
- Sq.Ft.:
- 1,179
- Status:
- NEW LISTING
- Beds:
- 3
- Lot size:
- 0.57 Acres
- Year built:
- 2019
- Baths:
- 2.00
- MLS#:
- 2427055
- Subdivision:
- Not within a Subdivision
ADDITIONAL INFORMATION
Welcome to this charming 3-bedroom, 2-bathroom home, nestled on a spacious 0.57-acre lot that offers both privacy and ample outdoor space. Situated in a peaceful setting with no HOA restrictions, this property provides the freedom to personalize and use the land to suit your needs, whether it's for gardening, outdoor activities, or adding additional structures. The home is thoughtfully designed with modern features and a functional layout that ensures comfort and convenience for all. Upon entering, you'll immediately notice the thoughtfully designed split bedroom layout, which offers enhanced privacy for the owners suite, while keeping secondary bedrooms conveniently located on the opposite side of the home. This design is perfect for families or anyone who appreciates a little extra space and seclusion. The layout is ideal for day-to-day living, ensuring both comfort and practicality. The heart of the home is the kitchen, which is a true delight for anyone who loves to cook. Featuring granite countertops, recessed lighting, and a convenient breakfast bar, the kitchen is both stylish and functional. It provides plenty of counter space for meal prep and offers a seamless flow into the living areas, making it ideal for entertaining guests or enjoying family meals. The open-concept living area is bright and airy, thanks to the soaring cathedral ceiling and ample natural light that pours in from the large windows. This inviting space is perfect for both relaxing and entertaining, offering plenty of room for cozy seating arrangements or a larger setup for gatherings. The living area also seamlessly connects to the kitchen, creating an expansive area where everyone can come together and enjoy each others company. The owner's suite is a peaceful retreat, designed for ultimate comfort and relaxation. It features dual his-and-her closets, providing plenty of storage space for clothing and accessories, and a linen closet for added organization. The suite also boasts a dual-sink vanity in the attached bathroom, making getting ready a breeze. A tray ceiling adds an elegant touch, enhancing the sense of space and creating a luxurious atmosphere. Step outside to the partially fenced backyard, where you can enjoy the serenity and privacy of the outdoors. The large, flat yard is perfect for a variety of activities, whether it?s setting up a play area, gardening, or simply relaxing in the peaceful surroundings. The spacious lot offers endless possibilities for expansion, outdoor hobbies, or even additional structures like a shed or workshop. The patio area is perfect for outdoor entertaining, providing a great space for hosting barbecues or enjoying quiet evenings. Whether you're hosting a small gathering or unwinding after a long day, the backyard offers an ideal spot to enjoy the outdoors and appreciate the quiet surroundings. The partially fenced perimeter ensures both safety and privacy for outdoor activities. The home also includes generously sized secondary bedrooms, ensuring that family members or guests are always comfortable. Each bedroom offers ample closet space and plenty of natural light. In addition, the home includes an attached storage closet that provides extra space for organizing tools, outdoor gear, or other personal items, helping to keep the living areas tidy and clutter-free. With its spacious lot, modern features, and the added benefit of no HOA restrictions, this home offers limitless potential to make it your own. Whether you're looking to create your dream garden, build an outdoor entertainment area, or simply enjoy the freedom of a larger lot, this property is the perfect canvas.
- Type:
- Single Family-Detached
- Sq.Ft.:
- 2,308
- Status:
- NEW LISTING
- Beds:
- 3
- Lot size:
- 0.42 Acres
- Year built:
- 1985
- Baths:
- 4.00
- MLS#:
- 2427050
- Subdivision:
- Not within a Subdivision
ADDITIONAL INFORMATION
Nestled along the serene banks of the Waccamaw River, this stunning three-bedroom home combines modern elegance with the tranquility of nature the exterior features warm colors, harmonizing beautifully with its surroundings. As you step inside, the living area greets you with expansive windows that flood the space with natural light and offer breathtaking river views. The cozy living room invites relaxation, while the adjacent dining area is perfect for family gatherings. Step outside onto the expansive deck to entertain guests or soak up the sun with the calming river as your backdrop. There is also a 40ft deep closed garage/workshop and large bonus room with half bath, wood burning fireplace, and bar on the ground floor. The home boasts a private boat and jetski dock, making it easy to embrace the river lifestyle whether it's fishing, kayaking, or simply enjoying peaceful evenings by the water. Surrounded by easy-to-maintain landscaping, this home offers incredible aesthetics and strikes a perfect balance between modern living and a lifestyle of relaxation and outdoor adventure. Whether you're inside enjoying the comforts of modern living or outside immersed in nature, this riverfront haven is truly a gem.
$789,900
604 McCown Dr. Conway, SC 29526
- Type:
- Single Family-Detached
- Sq.Ft.:
- 3,384
- Status:
- NEW LISTING
- Beds:
- 4
- Lot size:
- 2.53 Acres
- Year built:
- 2024
- Baths:
- 4.00
- MLS#:
- 2427033
- Subdivision:
- Heritage Preserve
ADDITIONAL INFORMATION
What a knock out of a home/floor plan. This Forester-LA2 has all you need. The home sits on 2.53 aces of Horry County soil. The view from the 20x16 covered porch is breath taking on this 110,062 sq. ft. lot. With the lot tapering off in the rear, we constructed a seawall to support any erosion. This home is uniquely designed with two suites and two studies, built by Ameribuilt Homes off Myrtle Beach. With 4 bedrooms 3 1/2 baths, storage on the upper level, what more could you ask for!! JUST TO MUCH TO TALK ABOUT, PLEASE MAKE YOUR APPOINTMENT TODAY!!
- Type:
- Single Family-Detached
- Sq.Ft.:
- 1,704
- Status:
- NEW LISTING
- Beds:
- 3
- Lot size:
- 0.25 Acres
- Year built:
- 2024
- Baths:
- 2.00
- MLS#:
- 2427010
- Subdivision:
- Briarfield
ADDITIONAL INFORMATION
Single-story home with BONUS featuring large great room with vaulted ceiling, kitchen, owner’s suite with double sinks and walk in shower, 2 additional bedrooms and full bath. Plus, large bonus room upstairs.
- Type:
- Single Family-Detached
- Sq.Ft.:
- 1,617
- Status:
- NEW LISTING
- Beds:
- 3
- Lot size:
- 0.25 Acres
- Year built:
- 2024
- Baths:
- 2.00
- MLS#:
- 2427007
- Subdivision:
- Briarfield
ADDITIONAL INFORMATION
This home has a 2-car garage, 3 bedrooms and 2 bathrooms. All measurements are approximate and need to be verified by the purchaser/buyers agent. Pricing, features, terms & availability are subject to change without notice or obligation.
$614,900
119 Clemson Rd. Conway, SC 29526
- Type:
- Single Family-Detached
- Sq.Ft.:
- 3,100
- Status:
- NEW LISTING
- Beds:
- 4
- Lot size:
- 0.44 Acres
- Year built:
- 2005
- Baths:
- 4.00
- MLS#:
- 2426997
- Subdivision:
- Coastal Heights
ADDITIONAL INFORMATION
This beautifully appointed two-story home features 4 bedrooms and 3.5 bathrooms, sits on an oversized private .44 acre lot that is privately landscaped and backs to the golf course. This home was completely remodeled and truly has it all. Where else can you find a home with such an amazing layout with In-Law Suite, upgrades throughout and open space with no HOA that is in the perfect location to all the best restaurants, shopping, medical, beach & Coastal Carolina University? There are so many opportunities as this home even has an additional In-Law/ensuite that includes a modern large kitchen, living area, bedroom, walk-in closet & bathroom with its very own private entrance. This home is equipped with every feature imaginable to make this an easy move for everyone. The additional In-Law suite offers extra living space for families or even an investment opportunity which is such a rare find here since short and long term rentals are allowed. Key upgrades include a new roof, front load oversized washer/dryer, hot water circulating pump for water heater, permanent outdoor holiday lights controlled by an app and a wired detached shed with 100 amp service. This property even features a 50 amp service for an RV and secure RV parking, fenced yard including a 12 foot reinforced aluminum brace double drive gate. Parking is never an issue as your driveway is long and wide with an oversized customized garage that will wow you. It really is something to see! Double pull down attic spaces just makes things easy for storage besides the temperature controlled storage nestled throughout the home for function. Gutters & french drains are installed along with lawn irrigation. There is an amazing outdoor space for relaxing and entertaining with a massive screen porch area, beautifully crafted wood ceilings and fireplace, hot tub and pergola. The lighting inside and outside has all been upgraded. The interior of this home has so much natural light due to added solar tube sky lighting. The interior boasts beautiful custom bookshelves & a gas fireplace in the living area, formal dining, functional large kitchen space with plenty of food storage. The primary bedroom, bathroom and custom walk-in closet space is on the first floor for ease. The sliding barn doors were custom made to provide privacy when needed for the Carolina Room area. No expense was spared in the careful thought to designing and upgrading this home! Rest assured the security system and state of the art smart systems convey to make your new move in even easier! It is so rare that you find a custom home such as this in a desirable location with NO HOA and freedom to do so much so close to the beach! This will not last long!! Set up your showings today!
$323,592
3133 Tiger Tail Rd. Conway, SC 29526
- Type:
- Single Family-Detached
- Sq.Ft.:
- 1,173
- Status:
- NEW LISTING
- Beds:
- 2
- Lot size:
- 0.14 Acres
- Year built:
- 2024
- Baths:
- 2.00
- MLS#:
- 2427023
- Subdivision:
- White Oak Estates
ADDITIONAL INFORMATION
[] Location, location, location! Located within Conway City Limits there will be only 16 homes built, within walking distance to Walmart and Aldi on Hwy 501. This home, Glendale II A plan features 2 bedrooms, and 2 full baths, front porch and arear patio. Kitchen has Energy Star stainless-steel Dishwasher, Microwave, and Smooth Top Electric Range. Owners suite has a large walk-in closet and the bathroom has a tile shower, shower doors and double sinks. Single car garage with remote. Low E tilt out windows, elongated toilets in bathrooms, and all secondary bedrooms are pre-wired for ceiling fans. Square footage is approximate and not guaranteed, buyer/buyer's agent is responsible for verification. Photos are for illustrative purrposes only, and may be of similar house built elsewhere.
- Type:
- Other
- Sq.Ft.:
- 1,800
- Status:
- NEW LISTING
- Beds:
- 4
- Year built:
- 1996
- Baths:
- 2.00
- MLS#:
- 2426996
- Subdivision:
- Conway Plantation
ADDITIONAL INFORMATION
Quiet Living in Conway Plantation- a Community which offers a pool, clubhouse, and many amenities for residents to enjoy. Large 4 Bed/2 Bath on a Large Lot with Screened Porch, Back Deck and Detached Shed/ Workshop. Close to everything that Conway and Myrtle Beach has to offer-Area Shopping, Colleges, Hospital, Rivers, and plenty of Yummy Restaurants. Pet friendly. Large Split Floor Plan. Vaulted ceilings. New Metal Roof. New Vinyl Siding. Laminate flooring throughout. New Ceiling fans throughout. New Designer Kitchen, double sink, granite counter-tops, and Dining area, - New Stainless Steel appliances- refrigerator, ceramic-top range, and dishwasher. Plenty of Kitchen cabinets and storage. Laundry room with washer and dryer. Large Master suite with walk-in closet, master bath with large jacuzzi tub and large tiled separate shower, two vanities, and linen closet. Second Bath with tub/ shower, and vanity. Large Fenced Lot. Detached Shed/ Workshop with electricity. Shade Trees, Palms, and Plenty of room for flower beds and a garden. Lots of room to add-on. Plenty of room for your toys, RV, or boat storage. Sit back in the Screened Porch or on the back deck and enjoy the private backyard. Call your Agent Today to Schedule a Showing! Must Come Visit!
$299,000
228 Averyville Dr. Conway, SC 29526
- Type:
- Single Family-Detached
- Sq.Ft.:
- 1,548
- Status:
- NEW LISTING
- Beds:
- 3
- Lot size:
- 0.17 Acres
- Year built:
- 2023
- Baths:
- 2.00
- MLS#:
- 2426991
- Subdivision:
- Sugarloaf
ADDITIONAL INFORMATION
This nearly new 3 bedroom, 2 bathroom home has a gorgeous upgraded master bathroom. It features a open floor plan and granite counters and a gas range. It is far enough from all the beach traffic to feel like home away from the busyness yet close enough to enjoy Barefoot landing and the sand beneath your toes. This community is well kept and peaceful with a great neighborhood pool.
$379,000
629 Chiswick Dr. Conway, SC 29526
- Type:
- Single Family-Detached
- Sq.Ft.:
- 1,500
- Status:
- NEW LISTING
- Beds:
- 3
- Lot size:
- 0.19 Acres
- Year built:
- 2020
- Baths:
- 2.00
- MLS#:
- 2426982
- Subdivision:
- Barons Bluff North
ADDITIONAL INFORMATION
Welcome Home! Step into this meticulously maintained residence, where comfort meets elegance. This spacious home boasts an open floor plan, perfect for both relaxation and entertaining. The family room is enhanced by beautiful built-ins, creating a warm and inviting atmosphere. Enjoy the luxury of newly updated bathrooms and a modern kitchen equipped with stainless steel appliances and a convenient gas stove. The exquisite outdoor living space is a true oasis, featuring a built-in saltwater pool, a pristine putting green, and a cozy fire pit, all surrounded by a private, fenced yard. With additional outside storage and an irrigation system for easy landscaping, this home is both functional and appealing. Relax on the charming front porch or venture just 30 minutes to the beach for a day of sun and surf. This home is truly a must-see, offering style, comfort, and privacy in one perfect package. Don’t miss your chance to make it your own!
- Type:
- Single Family-Detached
- Sq.Ft.:
- 2,452
- Status:
- NEW LISTING
- Beds:
- 5
- Lot size:
- 0.73 Acres
- Year built:
- 2019
- Baths:
- 3.00
- MLS#:
- 2426973
- Subdivision:
- Shaftesbury Estates
ADDITIONAL INFORMATION
Free Golf For Life!!! Located in the highly desired community of Shaftesbury Estates, this meticulously maintained home is move-in ready and offers practical features for comfortable living. It includes 5 bedrooms, 2 and a half baths, a spacious laundry room, and an open concept kitchen/dining/ living area, providing ample space for daily activities and entertaining. The living room has vaulted ceiling allowing for great light during the day. This home includes upgraded smart home features, such as Govee Can Lights in the kitchen, a Nest thermostat and an August lock on the front door.Craftsman details such as craftsman trim on all windows and doors, shiplap, coffered ceiling in the dining room and 5-inch baseboards enhance the home's character and style. The downstairs master suite boasts a tray ceiling, a walk-in closet with custom built in shelving, the bathroom includes a walk-in shower, tub, a water closet and a spacious double vanity sink. Custom updates include upgraded carpet in the master bedroom and master closet, shiplap in the master bathroom and upgraded cabinets. The remaining four bedrooms are located upstairs. Three of the bedrooms feature vaulted ceilings adding to the light and openness feeling. Two bedrooms also offer large walk in closets, one of which is 6.6’ x 5.8’ and includes custom build in shelving while the other has a closet that is 7.6’ x 8’ and features its own vaulted ceiling. Situated on a spacious 0.73-acre lot, the yard includes professional landscaping and features a covered front and back porch as well as a custom spacious patio on the side yard. It offers the perfect spot for relaxation or gatherings with friends and overlooks tranquil woods that will never be able to be built on. The yard includes numerous mature trees which give the yard shade throughout the day all summer, several fruit trees that bear fruit (pear trees, peach trees, and pineapple guava trees), strawberry plants galore and a custom build sandbox that matches the house. Additional features includes a built-in shelving in the garage, and durable Hardi board exterior. Loaded with upgrades, this home is a must-see for those seeking modern comfort and style. Neighborhood amenities at the Shaftesbury Glen & Fish Club, provide ample opportunities for indoor / outdoor activities and community gatherings as well as the opportunity to use the neighborhood pool. Dont miss out on the opportunity to own this beautiful home located only 15 minutes away from Tanger Outlet and 18 minutes from the beach!!
$275,150
647 Woodside Dr. Conway, SC 29526
- Type:
- Single Family-Detached
- Sq.Ft.:
- 1,302
- Status:
- NEW LISTING
- Beds:
- 3
- Lot size:
- 0.19 Acres
- Baths:
- 2.00
- MLS#:
- 2426956
- Subdivision:
- Woodside Crossing
ADDITIONAL INFORMATION
New home located in the brand-new Woodside Crossing community. The Sewee floorplan is a very spacious home with 3 bedrooms with a flex room and 2 baths all on one level. Other features and benefits of this home include but are not limited to; designer kitchen featuring stainless Steel appliances, profiled Aristokraft™ Shaker style Cabinets with hardware, granite countertop package with polished stainless steel sink and pull out faucet, durable waterproof LVP flooring in living areas with stain resistant carpet in bedrooms, interior trim package includes window casings and stool for durability and appeal, relaxing baths with cultured marble countertops with integral bowl; executive height vanities in all bathrooms; elongated toilets; contoured fiberglass shower and tub units, maintenance free exterior features such as premium vinyl siding, soffits and fascia; and high performance GAF™ Architectural shingles, spacious covered rear porch overlooking extra grilling patio, natural gas package including gas heat, Rinnai™ tankless Hot water, and gas range, covered rear porch and patio, vaulted ceilings, 2 car painted and trimmed garage with Liftmaster™ MyQ wifi enabled garage door opener, and drop down attic access for storage. Woodside Crossing is located on Four Mile Rd just 10 minutes to downtown Conway and minutes from Hwy 22 with quick access to Myrtle Beach, Little River, North Myrtle Beach, etc. Building lifestyles for over 40 years, we remain the premier home builder along the Grand Strand. We’re proud to be the 2021, 2022, 2023, and 2024 winners of both WMBF News' and The Sun News Best Home Builder award, 2023 and 2024 winners of the Myrtle Beach Herald's Best Residential Real Estate Developer award, and 2024 winners of The Horry Independent’s Best Residential Real Estate Developer and Best New Home Builder award.
 |
| Provided courtesy of the Coastal Carolinas MLS. Copyright 2024 of the Coastal Carolinas MLS. All rights reserved. Information is provided exclusively for consumers' personal, non-commercial use, and may not be used for any purpose other than to identify prospective properties consumers may be interested in purchasing, and that the data is deemed reliable but is not guaranteed accurate by the Coastal Carolinas MLS. |
