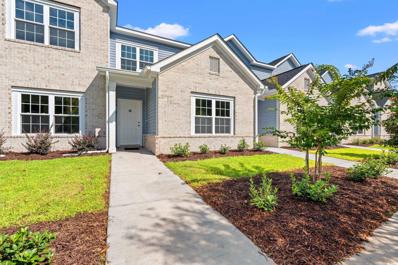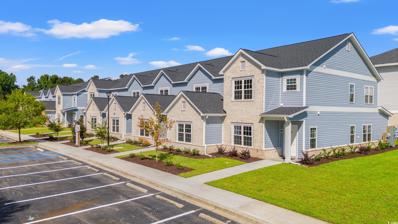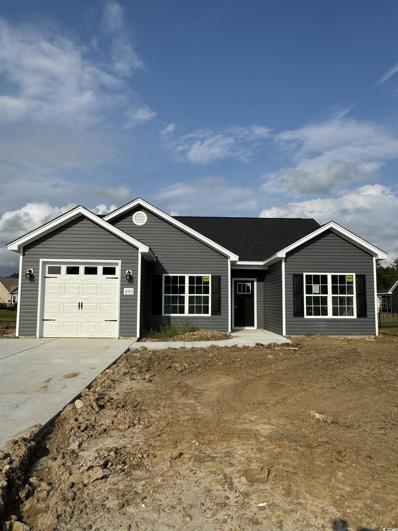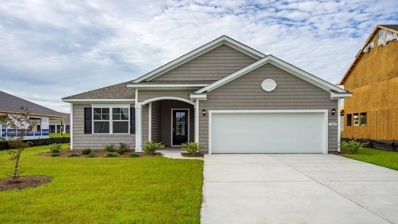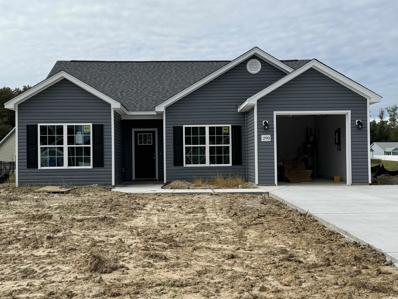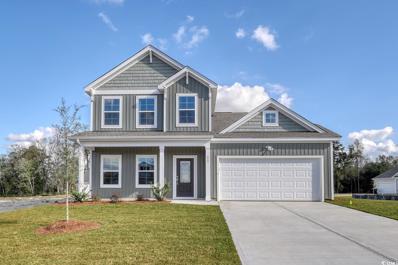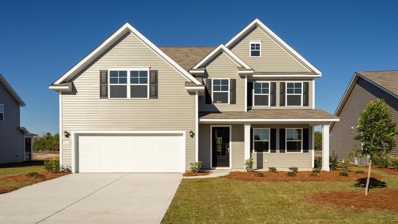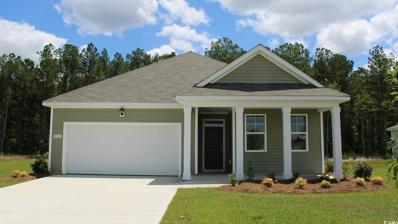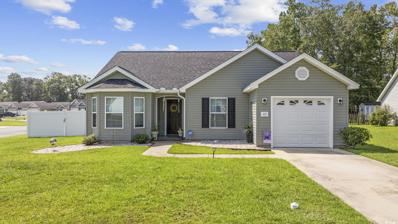Conway SC Homes for Rent
- Type:
- Townhouse
- Sq.Ft.:
- 1,755
- Status:
- Active
- Beds:
- 3
- Year built:
- 2024
- Baths:
- 4.00
- MLS#:
- 2419583
- Subdivision:
- Kiskadee Parke At Wild Wing
ADDITIONAL INFORMATION
Move in ready! These brand new units are in a great location, with proximity to Coastal Carolina University and Horry Georgetown Technical College. For the golf enthusiasts Wild Wing is right in the neighborhood and Legends and World Tour courses are nearby. Love to shop? Tanger Outlet shopping is super close to the community. Short Term rental allowed with a minimum of 1 week making this a great investment property! Check out the new community layout and inquire about the different floor plans available. Come and see for yourself all this amazing new development has to offer!
- Type:
- Townhouse
- Sq.Ft.:
- 1,534
- Status:
- Active
- Beds:
- 3
- Year built:
- 2024
- Baths:
- 3.00
- MLS#:
- 2419490
- Subdivision:
- Kiskadee Parke At Wild Wing
ADDITIONAL INFORMATION
Move in ready! These brand new units are in a great location, with proximity to Coastal Carolina University and Horry Georgetown Technical College. For the golf enthusiasts Wild Wing is right in the neighborhood and Legends and World Tour courses are nearby. Love to shop? Tanger Outlet shopping is super close to the community. Short Term rentals allowed with a minimum of 1 week making this a great investment property! Check out the new community layout and inquire about the different floor plans available. Come and see for yourself all this amazing new development has to offer!
$339,900
331 Dunlin Pl Conway, SC 29526
- Type:
- Single Family-Detached
- Sq.Ft.:
- 2,217
- Status:
- Active
- Beds:
- 5
- Lot size:
- 0.23 Acres
- Year built:
- 2024
- Baths:
- 2.00
- MLS#:
- 2419330
- Subdivision:
- Jordan Grove
ADDITIONAL INFORMATION
Welcome to this inviting 4-bedroom, 2-bathroom plus upstairs bonus room home, with a thoughtful open layout. The main floor features a seamless flow between the living and dining areas, creating a perfect space for everyday living and entertaining. Upstairs, a versatile bonus room offers additional space for a game room or home office. The large private backyard provides a tranquil outdoor retreat, ideal for relaxation and gatherings.
$354,900
335 Dunlin Pl Conway, SC 29526
- Type:
- Single Family-Detached
- Sq.Ft.:
- 2,771
- Status:
- Active
- Beds:
- 3
- Lot size:
- 0.23 Acres
- Year built:
- 2024
- Baths:
- 2.00
- MLS#:
- 2419329
- Subdivision:
- Jordan Grove
ADDITIONAL INFORMATION
Discover this expansive two-story home featuring 4 bedrooms, 2.5 bathrooms, and a versatile layout. The main floor includes a formal dining room, a flex room for various uses, and an open living area that connects seamlessly to the modern kitchen. Upstairs, a generous loft adds extra living space, while the large primary bedroom offers a spacious retreat with a private en-suite bathroom. Enjoy a spacious private backyard, perfect for outdoor relaxation and gatherings.
- Type:
- Single Family-Detached
- Sq.Ft.:
- 1,236
- Status:
- Active
- Beds:
- 3
- Lot size:
- 0.23 Acres
- Year built:
- 2024
- Baths:
- 2.00
- MLS#:
- 2419321
- Subdivision:
- Windsor Farms
ADDITIONAL INFORMATION
The Payton plan offers a comfortable and convenient living space with 3 bedrooms, 2 full bathrooms and a one car garage. The interior of this home has granite countertops in the kitchen and both bathrooms, cabinets with crown molding and soft close cabinets and drawers, stainless steel appliances, luxury vinyl plank flooring throughout, 9ft or vaulted ceilings, ceiling fans, LED flushed lighting, pendant lights and much more. The exterior of the home has a completely sodded yard with plant beds, an irrigation system, a covered rear back porch with a ceiling fan, window screens, sliding door screen and a garage door with windows and two remotes. The Payton has a designed driveway that has more concrete than a normal one car garage plan to accommodate homeowners with multiple vehicles. The location of Windsor Farms in Conway SC, offers easy access to both the historic downtown area and the Grand Strand beaches. Pictures may vary depending on buyer design choices.
$390,525
1028 Barrington Way Conway, SC 29526
- Type:
- Single Family-Detached
- Sq.Ft.:
- 1,733
- Status:
- Active
- Beds:
- 3
- Lot size:
- 0.16 Acres
- Year built:
- 2024
- Baths:
- 2.00
- MLS#:
- 2419319
- Subdivision:
- The Retreat at Wild Wing
ADDITIONAL INFORMATION
This spacious one level home has everything you are looking for! With a large, open concept great room and showstopper kitchen you will have plenty of room to entertain. The kitchen features granite countertops with a breakfast bar, stainless steel appliances and gas range and a large walk-in pantry! The owner's suite awaits off the back of the home with spacious walk-in closet and master bath with double sinks, 5' tiled shower, and two linen closets. You will enjoy the oversized back porch adding even more space to entertain or relax. This is America's Smart Home! Each of our homes comes with an industry leading smart home technology package that will allow you to control the thermostat, front door light and lock, and video doorbell from your smartphone or with voice commands to Alexa. *Photos are of a similar Eaton home. Pictures, photographs, colors, features, and sizes are for illustration purposes only and will vary from the homes as built. Home and community information, including pricing, included features, terms, availability and amenities, are subject to change and prior sale at any time without notice or obligation. Square footage dimensions are approximate. D.R. Horton is an equal housing opportunity builder.
- Type:
- Single Family-Detached
- Sq.Ft.:
- 1,236
- Status:
- Active
- Beds:
- 3
- Lot size:
- 0.2 Acres
- Year built:
- 2024
- Baths:
- 2.00
- MLS#:
- 2419317
- Subdivision:
- Windsor Farms
ADDITIONAL INFORMATION
The Payton plan offers a comfortable and convenient living space with 3 bedrooms, 2 full bathrooms and a one car garage. The interior of this home has granite countertops in the kitchen and both bathrooms, cabinets with crown molding and soft close cabinets and drawers, stainless steel appliances, luxury vinyl plank flooring throughout, 9ft or vaulted ceilings, ceiling fans, LED flushed lighting, pendant lights and much more. The exterior of the home has a completely sodded yard with plant beds, an irrigation system, a covered rear back porch with a ceiling fan, window screens, sliding door screen and a garage door with windows and two remotes. The Payton has a designed driveway that has more concrete than a normal one car garage plan to accommodate homeowners with multiple vehicles. The location of Windsor Farms in Conway SC, offers easy access to both the historic downtown area and the Grand Strand beaches. Pictures may vary depending on buyer design choices.
$442,365
1020 Barrington Way Conway, SC 29526
- Type:
- Single Family-Detached
- Sq.Ft.:
- 2,404
- Status:
- Active
- Beds:
- 4
- Lot size:
- 0.15 Acres
- Year built:
- 2024
- Baths:
- 3.00
- MLS#:
- 2419316
- Subdivision:
- The Retreat at Wild Wing
ADDITIONAL INFORMATION
This two-story home is perfect for any stage of life offering the primary bedroom suite and laundry room on the first floor. Stacked stone elevation and front porch welcomes you in. This home also features a spacious kitchen with painted cabinets, quartz countertops, a large island with room for stools underneath, walk-in pantry, and stainless appliances. Sliding glass doors off the dining area lead to the rear screen porch creating a seamless transition from indoor to outdoor living. Three nicely sized bedrooms and a versatile loft space are upstairs! This is America's Smart Home! Each of our homes comes with an industry leading smart home technology package that will allow you to control the thermostat, front door light and lock, and video doorbell from your smartphone or with voice commands to Alexa. *Photos are of a similar Belfort home. (Home and community information, including pricing, included features, terms, availability and amenities, are subject to change prior to sale at any time without notice or obligation. Square footages are approximate. Pictures, photographs, colors, features, and sizes are for illustration purposes only and will vary from the homes as built. Equal housing opportunity builder.)
$323,900
123 Bolsin Ct Conway, SC 29526
- Type:
- Single Family-Detached
- Sq.Ft.:
- 1,861
- Status:
- Active
- Beds:
- 4
- Lot size:
- 0.23 Acres
- Year built:
- 2024
- Baths:
- 2.00
- MLS#:
- 2419335
- Subdivision:
- Jordan Grove
ADDITIONAL INFORMATION
Welcome to this inviting 4-bedroom, 2-bathroom home with an open, airy layout perfect for modern living. The spacious living and dining areas flow seamlessly into the well-equipped kitchen, creating an ideal space for entertaining and everyday activities. Step outside to enjoy a covered patio and a picturesque pond in the backyard, providing a serene setting for relaxation and outdoor gatherings.
$349,900
223 Lister St Conway, SC 29526
- Type:
- Single Family-Detached
- Sq.Ft.:
- 2,443
- Status:
- Active
- Beds:
- 4
- Lot size:
- 0.23 Acres
- Year built:
- 2024
- Baths:
- 3.00
- MLS#:
- 2419334
- Subdivision:
- Jordan Grove
ADDITIONAL INFORMATION
Welcome to this inviting two-story home. The main floor features a versatile flex room, an open living area, and a modern kitchen with an island. The primary bedroom, also on the main floor, includes a spacious walk-in closet and a luxurious en-suite bathroom. A convenient half-bath completes the downstairs. Upstairs, you'll find a loft area ideal for extra living space, plus three additional bedrooms that share a full bathroom. This home combines comfort and style, perfect for entertaining.
$329,900
312 Dunlin Pl Conway, SC 29526
- Type:
- Single Family-Detached
- Sq.Ft.:
- 2,027
- Status:
- Active
- Beds:
- 4
- Lot size:
- 0.23 Acres
- Year built:
- 2024
- Baths:
- 2.00
- MLS#:
- 2419333
- Subdivision:
- Jordan Grove
ADDITIONAL INFORMATION
Welcome to this charming 3-bedroom, 2-bathroom home featuring a spacious upstairs bonus room, perfect for a game room or home office. The open layout on the main floor enhances the flow between the living, dining, and kitchen areas. Enjoy serene views and relaxation in the backyard, which includes a picturesque pond, creating a tranquil outdoor retreat.
$322,000
305 Acosta Circle Conway, SC 29527
- Type:
- Single Family-Detached
- Sq.Ft.:
- 2,361
- Status:
- Active
- Beds:
- 4
- Lot size:
- 0.25 Acres
- Year built:
- 2024
- Baths:
- 3.00
- MLS#:
- 2419267
- Subdivision:
- Heritage Crossing
ADDITIONAL INFORMATION
MOVE IN READY! The Robie plan boasts a large open concept main floor which includes a spacious living room, dining room, and well-appointed kitchen. Features include 36" painted cabinetry, a large island with room for stools underneath, granite countertops and a walk-in pantry. A bedroom and full bathroom on the main floor is great for guests visiting you at the beach. You are greeted by additional living room space on the second floor, as well as the laundry room, primary bedroom suite with walk-in closet and large en suite bath, and two additional bedrooms. Enjoy the coastal air on the covered back porch! This is America's Smart Home! Each of our homes comes with an industry leading smart home technology package that will allow you to control the thermostat, front door light and lock, and video doorbell from your smartphone or with voice commands to Alexa. *Photos are of a similar Robie home. Exterior photo is of actual home. Pictures, photographs, colors, features, and sizes are for illustration purposes only and will vary from the homes as built. Home and community information, including pricing, included features, terms, availability and amenities, are subject to change and prior sale at any time without notice or obligation. Square footage dimensions are approximate. D.R. Horton is an equal housing opportunity builder.
$457,445
1821 Brook Park Pl. Conway, SC 29526
- Type:
- Single Family-Detached
- Sq.Ft.:
- 2,643
- Status:
- Active
- Beds:
- 5
- Lot size:
- 0.17 Acres
- Year built:
- 2024
- Baths:
- 3.00
- MLS#:
- 2419242
- Subdivision:
- The Retreat at Wild Wing
ADDITIONAL INFORMATION
The Forrester is one of our most popular floor plans! When you first enter the home there is a gorgeous 2-story foyer with a catwalk overlooking the entry! You will pass by the elegant formal dining room as you head into your great room and oversized kitchen. The kitchen features one of our largest islands measuring in at nearly 10' long! It also boasts a ton of storage with 36" cabinets and quartz countertops. Lastly on the first floor is a bedroom and full bath that is great for guests or can double as an office space. Head upstairs to your master suite with a large walk-in closet and en suite bathroom with tiled shower and spacious double vanity. Two additional bedrooms with a full bath in between are across the catwalk. One of the best features of this home is the huge bonus room with vaulted ceilings and a large closet over the garage which can be used as the 5th bedroom! This is America's Smart Home! Each of our homes comes with an industry leading smart home technology package that will allow you to control the thermostat, front door light and lock, and video doorbell from your smartphone or with voice commands to Alexa. *Photos are of a similar Forrester home. Pictures, photographs, colors, features, and sizes are for illustration purposes only and will vary from the homes as built. Home and community information, including pricing, included features, terms, availability and amenities, are subject to change and prior sale at any time without notice or obligation. Square footage dimensions are approximate. D.R. Horton is an equal housing opportunity builder.
$458,980
1805 Brook Park Pl. Conway, SC 29526
- Type:
- Single Family-Detached
- Sq.Ft.:
- 2,643
- Status:
- Active
- Beds:
- 5
- Lot size:
- 0.26 Acres
- Year built:
- 2024
- Baths:
- 3.00
- MLS#:
- 2419241
- Subdivision:
- The Retreat at Wild Wing
ADDITIONAL INFORMATION
The Forrester is one of our most popular floor plans! When you first enter the home there is a gorgeous 2-story foyer with a catwalk overlooking the entry! You will pass by the elegant formal dining room as you head into your great room and oversized kitchen. The kitchen features one of our largest islands measuring in at nearly 10' long! It also boasts a ton of storage with 36" cabinets and quartz countertops. Lastly on the first floor is a bedroom and full bath that is great for guests or can double as an office space. Head upstairs to your master suite with a large walk-in closet and en suite bathroom with tiled shower and spacious double vanity. Two additional bedrooms with a full bath in between are across the catwalk. One of the best features of this home is the huge bonus room with vaulted ceilings and a large closet over the garage which can be used as the 5th bedroom! This is America's Smart Home! Each of our homes comes with an industry leading smart home technology package that will allow you to control the thermostat, front door light and lock, and video doorbell from your smartphone or with voice commands to Alexa. *Photos are of a similar Forrester home. Pictures, photographs, colors, features, and sizes are for illustration purposes only and will vary from the homes as built. Home and community information, including pricing, included features, terms, availability and amenities, are subject to change and prior sale at any time without notice or obligation. Square footage dimensions are approximate. D.R. Horton is an equal housing opportunity builder.
$259,990
330 Acosta Circle Conway, SC 29527
- Type:
- Single Family-Detached
- Sq.Ft.:
- 1,281
- Status:
- Active
- Beds:
- 3
- Lot size:
- 0.24 Acres
- Year built:
- 2024
- Baths:
- 2.00
- MLS#:
- 2419223
- Subdivision:
- Heritage Crossing
ADDITIONAL INFORMATION
MOVE IN READY! Perfectly livable one level home with a beautiful open concept living area for entertaining. The kitchen features an island pantry and stainless appliances. The owner's suite is tucked away at the back of the home, separated from the other bedrooms, with a vanity and 5' walk-in shower. This is America's Smart Home! Each of our homes comes with an industry leading smart home technology package that will allow you to control the thermostat, front door light and lock, and video doorbell from your smartphone or with voice commands to Alexa. *Photos are of a similar Devon home. Exterior photo is of actual home. (Home and community information, including pricing, included features, terms, availability and amenities, are subject to change prior to sale at any time without notice or obligation. Square footages are approximate. Pictures, photographs, colors, features, and sizes are for illustration purposes only and will vary from the homes as built. Equal housing opportunity builder.)
$279,490
310 Acosta Circle Conway, SC 29527
- Type:
- Single Family-Detached
- Sq.Ft.:
- 1,618
- Status:
- Active
- Beds:
- 3
- Lot size:
- 0.24 Acres
- Year built:
- 2024
- Baths:
- 2.00
- MLS#:
- 2419222
- Subdivision:
- Heritage Crossing
ADDITIONAL INFORMATION
MOVE IN READY! The very popular Aria floor plan is now available in our brand new community! The home features an open layout with a great definition of space. The kitchen boasts a large pantry and nice upgrades, including granite countertops, 36" cabinets, and stainless appliances. The owners suite is tucked in the back of the home away from the other bedrooms with a private bath offering double vanities, linen closet and a 5 ft shower. The home also offers a covered porch off the rear of the home, a great place to enjoy your morning coffee! This is America's Smart Home! Each of our homes comes with an industry leading smart home technology package that will allow you to control the thermostat, front door light and lock, and video doorbell from your smartphone or with voice commands to Alexa. *Photos are of a similar Aria home. Exterior photo is of actual home. (Home and community information, including pricing, included features, terms, availability and amenities, are subject to change prior to sale at any time without notice or obligation. Square footages are approximate. Pictures, photographs, colors, features, and sizes are for illustration purposes only and will vary from the homes as built. Equal housing opportunity builder.)
$269,990
259 Clear Lake Dr. Conway, SC 29526
- Type:
- Single Family-Detached
- Sq.Ft.:
- 1,500
- Status:
- Active
- Beds:
- 4
- Lot size:
- 0.23 Acres
- Year built:
- 2024
- Baths:
- 2.00
- MLS#:
- 2419230
- Subdivision:
- Lochaven
ADDITIONAL INFORMATION
*Four Bedroom, Two Bath *Granite countertops in kitchen *Open concept living *9 Ft Ceilings *Smart Home *Photos are of a similar Cameron home. (Home and community information, including pricing, included features, terms, availability and amenities, are subject to change prior to sale at any time without notice or obligation. Square footages are approximate. Pictures, photographs, colors, features, and sizes are for illustration purposes only and will vary from the homes as built. Equal housing opportunity builder.)
$291,990
1846 Castlebay Dr. Conway, SC 29526
- Type:
- Single Family-Detached
- Sq.Ft.:
- 1,618
- Status:
- Active
- Beds:
- 3
- Lot size:
- 0.23 Acres
- Year built:
- 2024
- Baths:
- 2.00
- MLS#:
- 2419229
- Subdivision:
- Lochaven
ADDITIONAL INFORMATION
This Aria has it all! Open concept home with a modern design. This floorplan features lots of windows and 9ft. ceilings, allowing natural light to flow in. The living and dining rooms are adjacent to the kitchen with LVP floors throughout the living space. Come see all the insightful features designed with you and your lifestyle in mind, including a split bedroom layout, stainless appliances in kitchen with granite countertops and our industry leading smart home package that will allow you to monitor and control your home from the couch or across the globe. *Photos are of similar Aria floorplan. Home and community information, including pricing, included features, terms, availability and amenities, are subject to change and prior sale at any time without notice or obligation. Square footages are approximate. Pictures, photographs, colors, features, and sizes are for illustration purposes only and will vary from the homes as built. Equal housing opportunity builder.
$90,000
TBD2 Dukes Rd. Conway, SC 29526
- Type:
- Land
- Sq.Ft.:
- n/a
- Status:
- Active
- Beds:
- n/a
- Lot size:
- 3.71 Acres
- Baths:
- MLS#:
- 2419151
- Subdivision:
- Not within a Subdivision
ADDITIONAL INFORMATION
Are you looking for a great place to build a home with privacy and room? Or perhaps you need space from which to run your business? This acreage has many potential uses. Dukes Rd is slated to be paved per the Riding on a Penny campaign. The current parcel is approximately 16 acres total. The parcel is divided by Dukes Rd and the parcel for sale is approximately 3.5 acres on one side of Dukes Rd. The seller has ordered a survey and it should be completed in 2-4 weeks and will be posted on the listing at that time. Grand Strand Water and Sewer shared that there is water available on Dukes Rd.
- Type:
- Single Family-Detached
- Sq.Ft.:
- 1,400
- Status:
- Active
- Beds:
- 3
- Lot size:
- 0.48 Acres
- Year built:
- 2024
- Baths:
- 2.00
- MLS#:
- 2419155
- Subdivision:
- Not within a Subdivision
ADDITIONAL INFORMATION
[] The Darcy II is move in ready and a popular 3 bedroom, 2 bath home that sits on .48 acres with a wooded view. No HOA! The kitchen has white Elkins cabinets with black matte hardware, granite countertops and level 2 backsplash, breakfast counter, stainless steel appliances - microwave and pantry. Eva chrome upgraded plumbing package included. Luxury vinyl plank floors in the living room, dining room, kitchen, laundry room, and both baths and carpet in the bedrooms. Both baths have quartz countertops. Rear-covered patio. Enjoy the peace of small-town living, conveniently located just minutes from downtown Conway. Restaurants, hospitals, and shopping. Less than 2 miles to Hwy 22 and only 35 minutes to the Atlantic Ocean and Myrtle Beach. Square footage is approximate and not guaranteed, the buyer is responsible for verification. Photos are for illustrative purposes only and may be of a similar house built elsewhere.
$304,900
222 Lister St Conway, SC 29526
- Type:
- Single Family-Detached
- Sq.Ft.:
- 1,861
- Status:
- Active
- Beds:
- 3
- Lot size:
- 0.23 Acres
- Year built:
- 2024
- Baths:
- 2.00
- MLS#:
- 2419138
- Subdivision:
- Jordan Grove
ADDITIONAL INFORMATION
Welcome to this beautifully designed 3-bedroom, 2-bathroom home featuring an open, flowing layout that enhances both comfort and style. The living area seamlessly connects to the dining space and modern kitchen, creating an inviting space for both everyday living and entertaining. The primary bedroom is a true retreat, offering generous space and elegant tray ceilings that add a touch of sophistication. It includes a well-sized closet and a luxurious en-suite bathroom. The two additional bedrooms provide ample room for family or guests, with easy access to the second, well-appointed bathroom. This home combines an inviting open layout with thoughtful details, making it a perfect haven for relaxed living and memorable gatherings.
$312,900
218 Lister St Conway, SC 29526
- Type:
- Single Family-Detached
- Sq.Ft.:
- 1,783
- Status:
- Active
- Beds:
- 4
- Lot size:
- 0.23 Acres
- Year built:
- 2024
- Baths:
- 2.00
- MLS#:
- 2419137
- Subdivision:
- Jordan Grove
ADDITIONAL INFORMATION
Welcome to this charming 4-bedroom, 2-bathroom home with a welcoming open layout. The spacious living and dining areas seamlessly connect to the modern kitchen, making it perfect for both everyday living and entertaining. Enjoy outdoor relaxation on the covered patio, an ideal space for gatherings or quiet moments.
$332,900
214 Lister St Conway, SC 29526
- Type:
- Single Family-Detached
- Sq.Ft.:
- 2,443
- Status:
- Active
- Beds:
- 4
- Lot size:
- 0.23 Acres
- Year built:
- 2024
- Baths:
- 3.00
- MLS#:
- 2419134
- Subdivision:
- Jordan Grove
ADDITIONAL INFORMATION
Welcome to this inviting two-story home. The main floor features a versatile flex room, an open living area, and a modern kitchen with an island. The primary bedroom, also on the main floor, includes a spacious walk-in closet and a luxurious en-suite bathroom. A convenient half-bath completes the downstairs. Upstairs, you'll find a loft area ideal for extra living space, plus three additional bedrooms that share a full bathroom. This home combines comfort and style, perfect for entertaining.
$277,900
210 Lister St Conway, SC 29526
- Type:
- Single Family-Detached
- Sq.Ft.:
- 1,420
- Status:
- Active
- Beds:
- 3
- Lot size:
- 0.23 Acres
- Year built:
- 2024
- Baths:
- 2.00
- MLS#:
- 2419133
- Subdivision:
- Jordan Grove
ADDITIONAL INFORMATION
NEWEST COMMUNITY BY MUNGO HOMES! Welcome to this inviting 3-bedroom, 2-bathroom home with a stylish open-concept layout perfect for entertaining. The spacious living area seamlessly connects to the kitchen, featuring a large island with bar seating and stainless steel appliances. The adjacent dining area and bright living room ensure a fluid and inclusive atmosphere for gatherings. The primary suite offers a private retreat with an en-suite bathroom, while two additional bedrooms and a second bathroom provide versatility and comfort. Enjoy outdoor relaxation in the backyard, making this home ideal for both casual living and entertaining.
$272,000
401 Cheticamp Ct. Conway, SC 29527
- Type:
- Single Family-Detached
- Sq.Ft.:
- 1,220
- Status:
- Active
- Beds:
- 3
- Lot size:
- 0.24 Acres
- Year built:
- 2016
- Baths:
- 2.00
- MLS#:
- 2419129
- Subdivision:
- Hemphill Place
ADDITIONAL INFORMATION
Corner Lot! Cul-de-sac! Private & Fenced Yard! That's just the beginning of all the things you will love about this home. Hemphill Place is a small development off Hwy 701 about 6 miles outside of charming and historic downtown Conway. This ranch style home features recent updates, including privacy fence, floors, paint, gutters, and more (list available). As you enter the foyer there are two guest bedrooms and a bathroom. Each bedroom is spacious and one features a bay window. The primary bedroom and ensuite are on the backside of the home, adjacent the living area. The large primary bedroom has a tray ceiling, walk-in closet and a great view of the backyard. Future improvements to the home could include extending the patio and adding a slider for direct access from the Primary to a sunroom, patio or screened porch. The living area is large, but feels even bigger with the high ceilings and abundance of windows. In fact, all along the back of the home you have great views of the private yard and tons of natural light flooding the space. The dining area has patio access from the slider and there is also a high-top breakfast bar. The kitchen has granite countertops, plenty of rich-colored cabinets, stainless appliances which include a new dishwasher and range. There is also a finished one-car garage with additional parking available in the driveway. This home has been well-kept and features laminate and tile flooring - no carpet. TVs in each room convey with sale. Roof, HVAC, water heater 2016. Owner also had an infrared system installed in the air return that helps eliminate dust and germs. Experience ALL that lovely downtown Conway has to offer when you move into your new home. Homes in this community generally sale quickly!
 |
| Provided courtesy of the Coastal Carolinas MLS. Copyright 2025 of the Coastal Carolinas MLS. All rights reserved. Information is provided exclusively for consumers' personal, non-commercial use, and may not be used for any purpose other than to identify prospective properties consumers may be interested in purchasing, and that the data is deemed reliable but is not guaranteed accurate by the Coastal Carolinas MLS. |
Conway Real Estate
The median home value in Conway, SC is $295,995. This is lower than the county median home value of $311,200. The national median home value is $338,100. The average price of homes sold in Conway, SC is $295,995. Approximately 53.71% of Conway homes are owned, compared to 31.76% rented, while 14.53% are vacant. Conway real estate listings include condos, townhomes, and single family homes for sale. Commercial properties are also available. If you see a property you’re interested in, contact a Conway real estate agent to arrange a tour today!
Conway, South Carolina has a population of 22,001. Conway is more family-centric than the surrounding county with 20.73% of the households containing married families with children. The county average for households married with children is 20.08%.
The median household income in Conway, South Carolina is $44,976. The median household income for the surrounding county is $54,688 compared to the national median of $69,021. The median age of people living in Conway is 35.6 years.
Conway Weather
The average high temperature in July is 89.4 degrees, with an average low temperature in January of 34.4 degrees. The average rainfall is approximately 51.6 inches per year, with 0.9 inches of snow per year.
