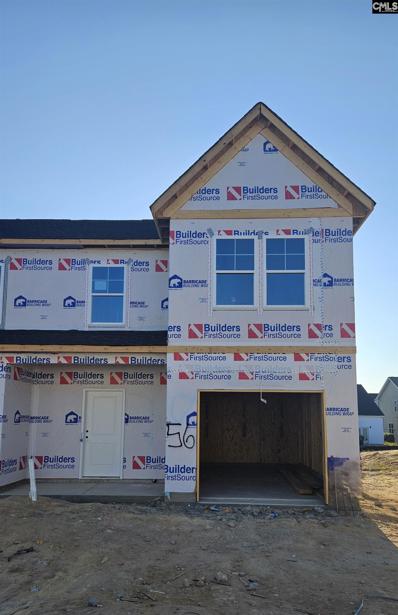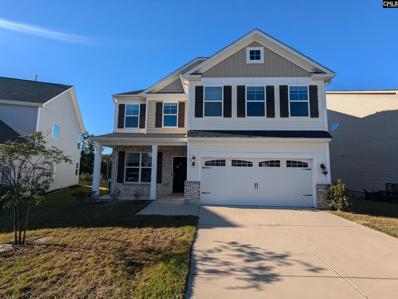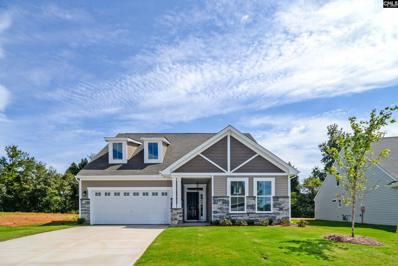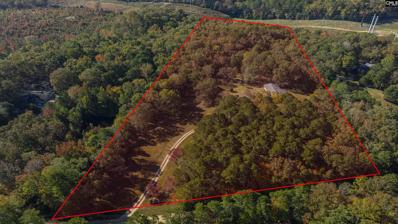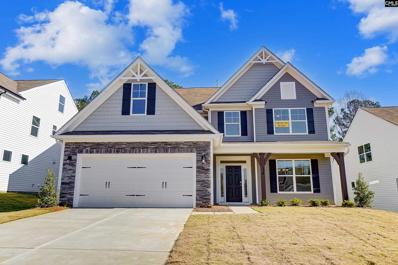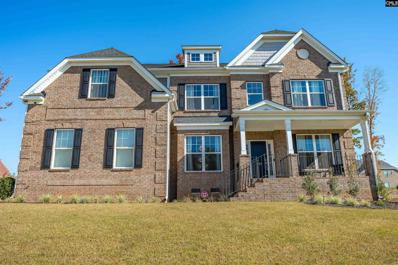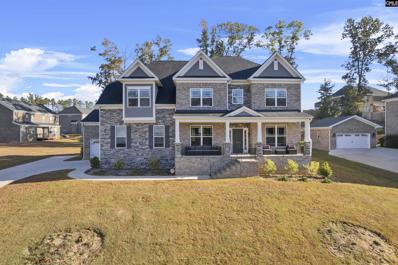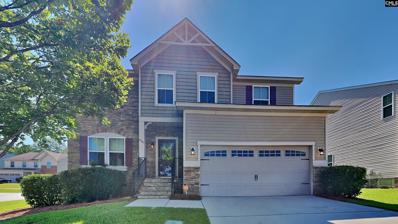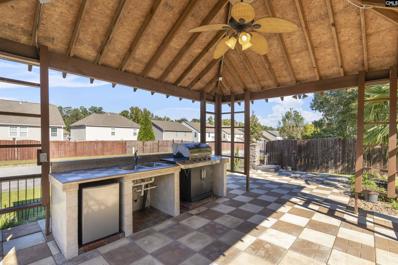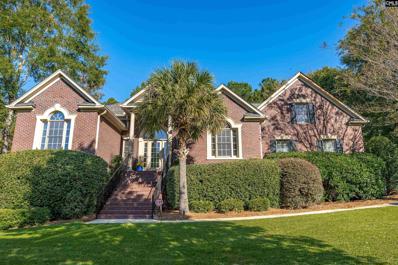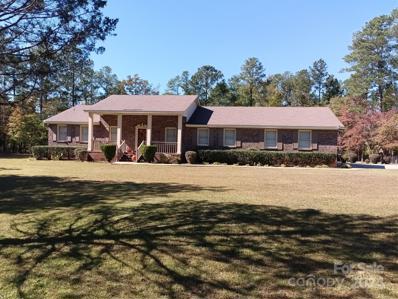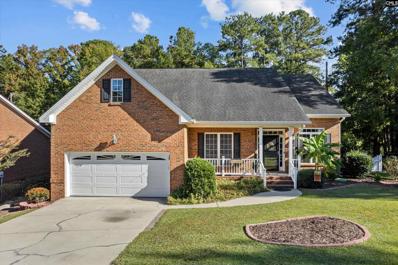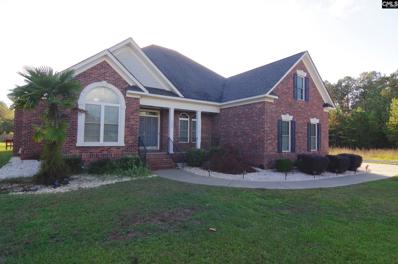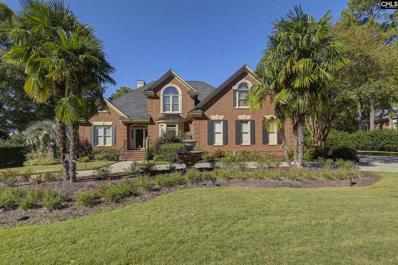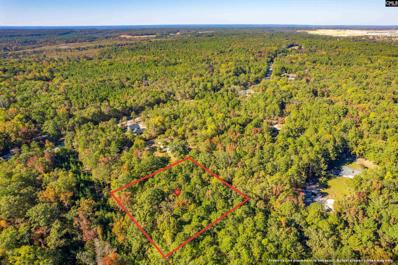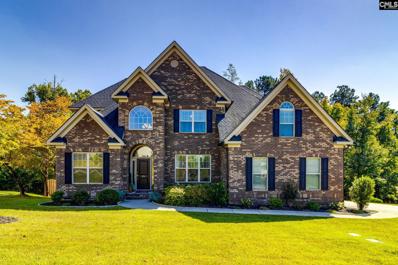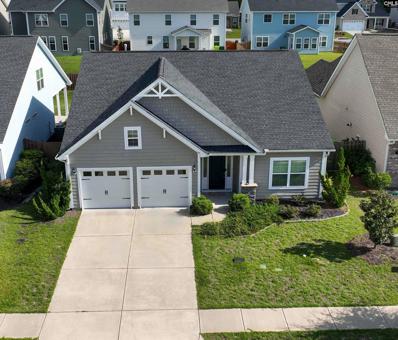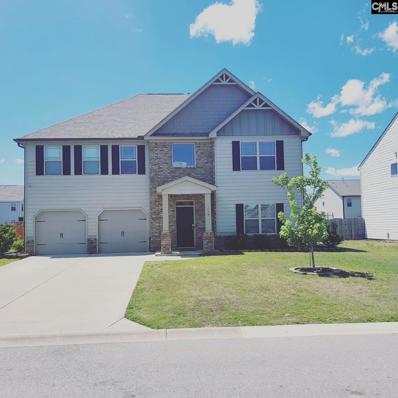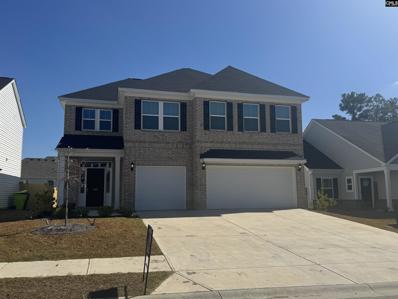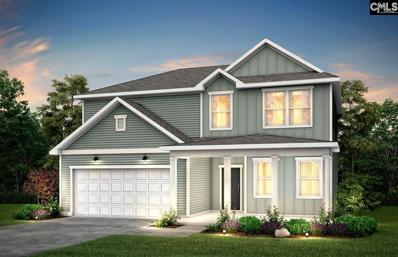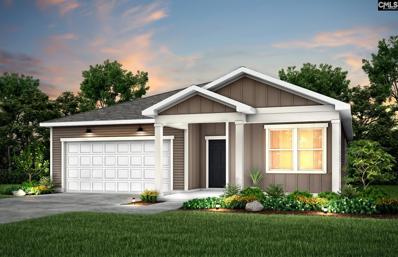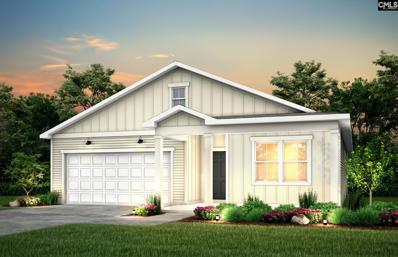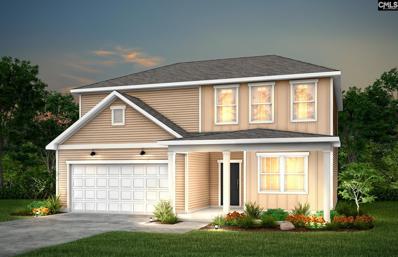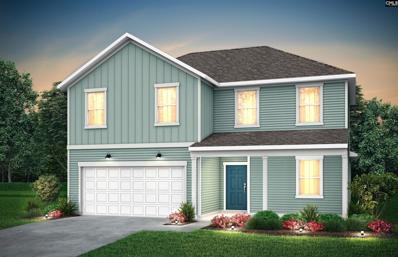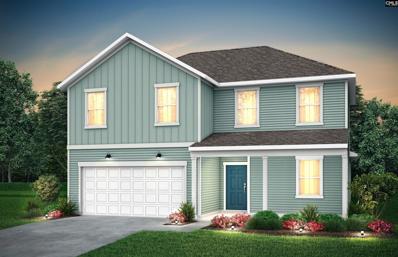Blythewood SC Homes for Rent
- Type:
- Townhouse
- Sq.Ft.:
- 1,892
- Status:
- Active
- Beds:
- 4
- Lot size:
- 0.1 Acres
- Year built:
- 2024
- Baths:
- 4.00
- MLS#:
- 595954
- Subdivision:
- THE FALLS
ADDITIONAL INFORMATION
End unit townhome - Early January completion - Our Lawson 4 bed 3.5 bath enjoys 3 bedrooms on 2nd level & one bedroom on main level with private full bathroom. Tiled Laundry room on 2nd floor. Master bedroom is uniquely large in this plan. Master bathroom has tiled flooring, white shaker cabinets, quartz countertops & tiled flooring. Ceiling fans in Master bedroom & great room. Kitchen on main level Whirlpool stainless steel fridge, dishwasher, disposal, built in microwave & gas cooking stove. White shaker cabinets, quartz countertops, tiled backsplash & undermount sink with pull out faucet in kitchen. Recessed can lighting in kitchen. Tons of countertop space with overhang for additional seating. Woodgrain laminate flooring in entry, powder bath, hall, eat in area, kitchen & great room. Nine-foot ceilings on first floor. Garage area is fully painted with garage door opener. Blinds on all heated windows. Architectural shingles with full gutters. Driveway is double wide that can fit up to 4 cars. Back yard has 100 sq ft patio along with 8-foot-long white vinyl partitions & fully sodded back yard too. Carriage light above garage door & covered entrance way outside front door. Blinds on all heated windows.
- Type:
- Single Family
- Sq.Ft.:
- 2,558
- Status:
- Active
- Beds:
- 4
- Lot size:
- 0.12 Acres
- Year built:
- 2020
- Baths:
- 3.00
- MLS#:
- 595827
- Subdivision:
- BLYTHEWOOD CROSSING
ADDITIONAL INFORMATION
Own to this gorgeous home in Blythewood Crossings featuring 4 spacious bedrooms, 2 bathrooms, powder room and 2 car attached garage. Family room open to an elegantly designed kitchen. Perfect for families seeking comfort and aesthetics.
- Type:
- Single Family
- Sq.Ft.:
- 2,545
- Status:
- Active
- Beds:
- 4
- Year built:
- 2024
- Baths:
- 3.00
- MLS#:
- 595817
- Subdivision:
- AUTUMN POND
ADDITIONAL INFORMATION
Picture perfect Bungalow in classic craftsman style and stone accents. The entry foyer is welcoming, warm and highlighted with ceiling detail. gleaming floors unify the main level living area, open to the custom kitchen with designer cabinetry, stainless appliances, oversized island and large breakfast with access to the outdoor living space. The great room is complete with a gas log fireplace. The ownerâ??s suite is spacious, full of natural light and private. A walk in closet with room to spare, stunning spa style bath with linen, double vanities, separate garden tub and tile shower and water closet. Second and third main level bedrooms and full bath completes the first floor. Second level features the 4th bedroom and large loft space. The Mayfair plan is designed and built to be energy efficient, using sustainable construction practices, HERS rated, and NAHB Green building guidelines. Photos may show options, check with agent for details.
$673,110
301 Lever Road Blythewood, SC 29016
Open House:
Sunday, 11/17 12:00-2:00PM
- Type:
- Single Family
- Sq.Ft.:
- 4,374
- Status:
- Active
- Beds:
- 6
- Lot size:
- 10 Acres
- Year built:
- 1974
- Baths:
- 4.00
- MLS#:
- 595812
ADDITIONAL INFORMATION
Welcome home to 301 Lever Road, a country estate that has been fully renovated and is ready for you! From the moment you arrive to this 10-acre oasis, you're greeted by a long, winding driveway, mature trees and foliage. From the moment you enter the home through the double-door grand entry, you'll realize that you'll have never seen a home quite like this one! Upstairs has been updated top-to-bottom with new luxury vinyl planking and carpet, new black-trimmed light and plumbing fixtures, ceiling fans and new paint. The kitchen is a showstopper! It has been tastefully renovated with gorgeous granite countertops (including a waterfall edge), stainless steel appliances, farmhouse sink, tile backsplash, multiple wine refrigerators, multiple wood-shelved pantries, and more! Don't miss the finished sunroom right off the kitchen before you enter the HUGE living room with tall windows for tons of natural light. Down the hall, you'll find 2 generous non-owner's bedrooms and a fully updated shared bathroom. The owner's suite includes a private updated bathroom with double vanity and walk-in glass shower, as well as a private porch access. Downstairs, you'll find an additional massive secondary living room/space with a masonry wood-burning fireplace. The large laundry room/utility room space includes room for folding tables, and more! As you walk down the hall, your eyes are not deceiving you, the layout follows the same as upstairs. You'll find ANOTHER 2 secondary-bedrooms and shared bath, as well as a third bedroom with private bath access and a double-door entry out to a private patio under the owner's suite deck. This home is an entertainer's dream, perfect for anyone who likes to host cookouts, family reunions, events and more. Or perfect for a growing family or multi-generational living! The home has also been converted to a tankless hot water heater, as well as new HVAC units for your peace of mind. And while this home is private and tucked away, have no fear. This home is just a few miles from I-20, I-77, downtown Blythewood and more! Call today to schedule your private viewing! **AGENT HAS OWNERSHIP INTEREST IN THE PROPERTY**
- Type:
- Single Family
- Sq.Ft.:
- 3,330
- Status:
- Active
- Beds:
- 4
- Year built:
- 2024
- Baths:
- 4.00
- MLS#:
- 595810
- Subdivision:
- AUTUMN POND
ADDITIONAL INFORMATION
Simply Beautiful, ownerâ??s suite on the main, Picture-perfect curb appeal. A welcoming front porch and gracious foyer says your home. Open main level with custom kitchen designer painted cabinetry, natural stone surfaces, and stainless appliances. Great room with stone raised hearth corner fireplace and 2 story ceiling. Main level master with ceiling detail, spa style bath, tile shower and private water closet plus a huge walk-in closet. Covered outdoor living space is ideal for BBQ or morning coffee. Second floor bedrooms 2-3 share a jack &Jill bath. Bedroom 4 has a private full bath. Large loft for movie night, home work area or gaming, plus unfinished storage space. The McDowell plan is designed and built to be energy efficient, using sustainable construction practices, HERS rated and NAHB Green building guidelines. Photos are stock photos, check with agent for details.
- Type:
- Single Family
- Sq.Ft.:
- 3,625
- Status:
- Active
- Beds:
- 5
- Lot size:
- 0.47 Acres
- Year built:
- 2022
- Baths:
- 4.00
- MLS#:
- 595804
- Subdivision:
- ASHLEY OAKS
ADDITIONAL INFORMATION
All Brick Beauty with modern touches throughout in Ashley Oaks! Sitting on .47 acres and only 2 years new! Featuring 3625 sq ft of luxurious living with 5 bedrooms (one on the main floor), 4 FULL bathrooms, and so much more! Home greets you with upgraded LVP flooring in the grand foyer that flows into the downstairs living areas filled with bright natural light. Beautiful formal living room & dining room with wainscoting molding. Coffered ceiling and gas fireplace in the spacious great room that opens to the well equipped gourmet eat in kitchen that includes a bay window, quartz counters, ample cabinets, gas cooktop, farm sink, and built in range. Step into the French doors of the generous sized primary suite with a tray ceiling and more LVP flooring. Primary en suite with a long dual vanity, garden tub, separate shower, tile flooring, and large walk in closet. Private bathroom in bedroom #3, bay window in bedroom #4, and walk in closets in all 5 bedrooms. Bonus room is perfect for a media room, playroom, additional living space etc. Deck in the backyard, covered front porch, and side entry 2 car garage add to the luxurious living this property provides. Schedule your tour and make this your new home today!
- Type:
- Single Family
- Sq.Ft.:
- 4,147
- Status:
- Active
- Beds:
- 5
- Lot size:
- 0.52 Acres
- Year built:
- 2021
- Baths:
- 5.00
- MLS#:
- 595702
- Subdivision:
- ASHLEY OAKS
ADDITIONAL INFORMATION
Blythewood's most desirable neighborhoods, this stunning 5-bedroom, 4 1/2-bathroom residence in Ashley Oak epitomizes luxury living. Built by Stanley Martin, this all-brick home is the Springfield Elevation P floor plan. As you enter, you're welcomed by impressive 12-foot ceilings and a spacious foyer. You will notice all fixtures down stairs has been upgraded. To the left, the dining room present an elegant space for entertaining and to the right a large office space. Walk into the expansive great room, highlighted by a fireplace and coffered ceilings that enhance the room's generous feel. To the left you will find a large butler pantry with an ample amount of cabinet space. The heart of the home is the open-concept gourmet kitchen, designed for both cooking and gathering. It features granite countertops, a beautiful tile backsplash, staggered cabinetry with soft-close doors, stainless steel appliances, and a walk-in pantry. An upgraded island with a seating area makes it an inviting spot for casual meals. Adjacent from the kitchen, the cozy eat-in area opens to a porch, perfect for enjoying serene views of the deck and backyard. A full bedroom conveniently located on the main level, which boasts a spacious walk-in closet and a lavish bathroom. Upstairs, you will find the luxurious owner's suite, which boast three spacious walk-in closets, a lavish bathroom w/ a double vanity, freestanding tub, and a tiled shower with a bench. Upstairs also provide a large loft area present versatile space for a media room, office, or play area. This level also includes three additional bedrooms and 2 full bathroom. The driveway provides ample parking alongside the side-entry 3-car garage. Donâ??t miss the chance to own this exquisite home, ideally located near major highways, shopping, dining, and top-rated schools, perfectly balancing luxury and practicality.
- Type:
- Single Family
- Sq.Ft.:
- 3,177
- Status:
- Active
- Beds:
- 4
- Lot size:
- 0.2 Acres
- Year built:
- 2010
- Baths:
- 4.00
- MLS#:
- 595693
- Subdivision:
- STONINGTON
ADDITIONAL INFORMATION
This inviting two-story home features four spacious bedrooms and three and a half baths, perfectly designed for family living. The heart of the home is the modern kitchen, which seamlessly opens to a cozy family living space, ideal for entertaining and daily gatherings. A generous kitchen island offers additional cabinet space, enhancing both functionality and style. Upstairs, all bedrooms provide a peaceful retreat, complemented by a large loft that can serve as a play area or home office. Outside, a sprawling backyard invites outdoor activities and relaxation, making it a perfect oasis for families.
- Type:
- Single Family
- Sq.Ft.:
- 2,697
- Status:
- Active
- Beds:
- 3
- Lot size:
- 0.14 Acres
- Year built:
- 2011
- Baths:
- 3.00
- MLS#:
- 595624
- Subdivision:
- STONINGTON
ADDITIONAL INFORMATION
Welcome home to Your Backyard Oasis, this impeccably maintained 3-bedroom, 2.5-bath gem with a loft in the sought-after Blythewood area! From the moment you step inside the inviting foyer, you'll be greeted by fresh paint, gleaming hardwood floors, elegant wainscoting, and timeless plantation shutters. Perfect for hosting during the holidays, this home boasts both formal living and dining rooms. The open-concept family room flows seamlessly into the well-appointed kitchen, complete with granite countertops, stainless steel appliances, ample cabinet space, and a breakfast nook. Adjacent to the kitchen, the sun-drenched sunroom with soaring ceilings offers the perfect spot for morning coffee or casual entertaining. Upstairs, you'll find three spacious bedrooms and a versatile loft, ideal for a home office, playroom, or media area. The oversized master suite is a true retreat, featuring dual walk-in closets and a luxurious ensuite bathroom with a garden tub and separate shower. A large laundry room with built-in shelving and an additional storage room provides all the space you need for everyday organization. Step outside and discover your own private backyard oasis, perfect for year-round entertaining! The expansive wooden deck offers panoramic views of the lushly landscaped yard, complete with stone fountains and multiple seating areas. Host friends and family in the covered outdoor living and dining space, complete with a built-in grill, sink, mini fridge, and fire pit. Whether you're grilling, gardening, or simply relaxing, this space provides endless possibilities. This home also features a two-car garage with built-in shelving and a spacious walk-in crawl space for extra storage. Located in the desirable Stonington community, you'll enjoy access to a pool, clubhouse, and parks. Plus, with easy access to I-77, I-20, shopping, schools, and the exciting new Scout Motors Production Center just 10 minutes away, this home is perfect for those looking for both convenience and comfort. Don't miss your chance to make this exceptional property yours!
- Type:
- Single Family
- Sq.Ft.:
- 4,405
- Status:
- Active
- Beds:
- 5
- Lot size:
- 0.6 Acres
- Year built:
- 2004
- Baths:
- 4.00
- MLS#:
- 595642
- Subdivision:
- ASHLEY OAKS
ADDITIONAL INFORMATION
Ashley Oaks offers some of the most exclusive homes in Blythewood. Step inside this 5 bedroom, Executive-Styled layout with unlimited vaulted ceilings, natural light and highly sought after floor plan. As a bonus this unique beauty comes with the ULTIMATE man cave / work shop in the rear of the home; boasting an additional 800 sqft! Inside, the luxury-touches begin with an oversized chefâ??s kitchen, allowing access to all entertainment rooms of the home; while enjoying the ultimate views of the backyard oasis. Let yourself indulge in a massive owners suite on the main level- hosting a private fireplace, high ceilings, gorgeous dual vanities, large custom walk-in shower and glorious soaking tub. Guests will easily enjoy their own wing of the home with a private bathroom and excellent closet space. The second floor offers two more gigantic bedrooms or office or game / billiards room.. bring all the ideas. Headed towards the backyard youâ??ll be graced with a true southern screen porch, meant for this relaxing afternoons. Leaving this cozy space you will not want to miss the luxurious hot tub and dramatic man cave / workshop, boasting an additional 800 sqft. Current seller has used it for his private golf studio. This space lends itself to so many ideas.. Ashley Oaks offers a spectacular community pool and multiple green areas... Blythewood is one of Columbiaâ??s premier suburbs conveniently located just minutes from the Capitol, University of South Carolina, downtowns bliss and some of Columbias Best Golfing! Schedule your private tour today..
- Type:
- Single Family
- Sq.Ft.:
- 1,621
- Status:
- Active
- Beds:
- 3
- Lot size:
- 4.4 Acres
- Year built:
- 1993
- Baths:
- 2.00
- MLS#:
- 4194043
ADDITIONAL INFORMATION
Beautiful brick home on corner lot with 4.4 acres in country but close to the new Scout auto plant being built in Blythwood. Easy access to I-77. Come enjoy the changing of the seasons on your screened in rear porch. This home has a foyer and a large living room with hardwood floors, a formal dining area, den for relaxing along with a two car garage. Well maintained with lots of yard to do whatever you may desire. Come take a look today!
- Type:
- Single Family
- Sq.Ft.:
- 1,657
- Status:
- Active
- Beds:
- 3
- Lot size:
- 0.14 Acres
- Year built:
- 2004
- Baths:
- 2.00
- MLS#:
- 595602
- Subdivision:
- LONGCREEK CLUB COTTAGES
ADDITIONAL INFORMATION
Charming Updated Cottage Near Columbia Country Club Perfectly situated within walking distance of the Columbia Country Club, this tranquil cottage is ideal for golfers and nature lovers alike. Enjoy access to a community lake and plenty of walking areas right outside your door. Welcoming Design: Step into a bright, open floor plan with vaulted ceilings that create a spacious feel. Gourmet Kitchen: Fully updated with new cabinets, appliances, quartz countertops, and thoughtful pull-out drawer details. A custom wall of cabinets provides extra storage and a cozy spot for a coffee bar. Luxurious Primary Bathroom: Features a relaxing soaking tub, modern vanities, custom cabinets, and a stylish tiled separate shower. The hall bath has also been beautifully updated. Outdoor Living: A massive deck off the screened porch expands your entertainment and living space. You will also enjoy a fully fenced yard, perfect for pets or gardening. New heating and air system with ductwork (2023). Gutters with a lifetime warranty on gutter guards for minimal maintenance. Tankless water heater for continuous hot water. Additional Features include a two-car garage and an all-brick exterior for durability and low maintenance. This home offers the perfect blend of modern updates and serene livingâ??more than just a brand-new home! All appliances, including the washer and dryer come with this home to make your move even easier. Priced right for this superb location and quality.
- Type:
- Single Family
- Sq.Ft.:
- 2,908
- Status:
- Active
- Beds:
- 4
- Lot size:
- 1.38 Acres
- Year built:
- 2014
- Baths:
- 4.00
- MLS#:
- 595479
ADDITIONAL INFORMATION
Just updated Photo's still under renovation but you can see major progress - Home to be professionally cleaned once flooring and paint have been completed. (Stay Tuned for more updates) This beautiful Custom Built 4 bedroom, 4 bath home has an Awesome In-Ground Pool & is sitting on a 1.38 acre lot in Blythewood, SC. No HOA Here. Has Adjoining Lot that can be purchased at an additional Price. INTIOR FEATURES INCLUDE: Gleaming 1â?? Hardwood Floors in the main living areas, A Spacious Home Office & an Oversized Owners Suite. The Owners Suite has a Spacious Master Bath to Relax in, Custom Tile Shower, His & Her Vanities and Closets. THE KITCHEN hasCustom Cabinets, Granite Countertops, an Spacious Island and Stainless Steel appliances with a Gas Cooktop. THE SPACIOUS GREAT ROOM features a Gas Log Fireplace, Custom Built in Shelving and French Doors leading to the Covered Screened Porch. BACKYARD PARADISE is Perfect for entertaining with plenty of space and an In-Ground Pool that Features a Waterfall!! Pool has its own shed with plumbing to store all things related to the pool. Pool Shed has been equipped with pipes for plumbing as well as electric wire. IRRIGATION is present in FRONT & BACK Yards. SECURITY SYSTEM is in place. TANKLESS HOT WATER HEATER Saves Money and provides almost endless amounts of hot water. If you want a Custom Built Brick Home that is located Close to Fort Jackson, in the heart of Blythewood that you have found your next home.
$648,000
11 Whithorn Way Blythewood, SC 29016
Open House:
Saturday, 11/16 11:00-1:00PM
- Type:
- Single Family
- Sq.Ft.:
- 3,800
- Status:
- Active
- Beds:
- 4
- Lot size:
- 0.39 Acres
- Year built:
- 1993
- Baths:
- 4.00
- MLS#:
- 595382
- Subdivision:
- LONGCREEK WINDERMERE
ADDITIONAL INFORMATION
OPEN HOUSE ON 11/16 FROM 11AM-1PM! Welcome to your dream home, perfectly situated on the Windermere Golf Course on Tee Box Number 8, where tranquility meets elegance! This stunning property features a circular driveway that not only adds charm but also offers plenty of parking for you and your guests. Step inside to discover beautifully maintained hardwood floors throughout the main living area, creating a warm and inviting atmosphere. The primary suite is conveniently located on the main level, with an updated ensuite bathroom that provides a spa-like retreat. Youâ??ll also find a cozy guest bedroom on this floor, making it easy to host friends. Venture upstairs to find two additional bedrooms, each with a shared bathroom, perfect for kids or guests. Thereâ??s even another living room on the main level currently used as a guest bedroom, complete with a shared full bathroom for added convenience. One of the standout features of this home is the sunroom, which overlooks the serene backyard. Itâ??s equipped with a wine fridge, ice maker, and wet barâ??ideal for entertaining or simply unwinding with a good book. The covered back porch is your personal oasis, providing privacy from neighbors and a perfect space for gatherings or peaceful moments outdoors. With a new roof (2023) and new HVAC systems (2024), this home has been beautifully maintained and is full of character. Even includes a pool table! Donâ??t miss your chance to make this gem your own!
- Type:
- Land
- Sq.Ft.:
- n/a
- Status:
- Active
- Beds:
- n/a
- Lot size:
- 1.67 Acres
- Baths:
- MLS#:
- 595433
ADDITIONAL INFORMATION
Come see this 1.67 acre lot that offers endless potential for residential, agricultural, or recreational use located in the highly sought after Blythewood. This lot combines the best of both worldsâ??quiet country living with convenient access to nearby amenities.
- Type:
- Single Family
- Sq.Ft.:
- 3,946
- Status:
- Active
- Beds:
- 4
- Lot size:
- 0.41 Acres
- Year built:
- 2016
- Baths:
- 4.00
- MLS#:
- 595429
- Subdivision:
- ABNEY HILLS ESTATES
ADDITIONAL INFORMATION
Welcome to this stunning 5-bedroom, 3.5-bath, 3900+ sf home in Abney Hills Estates! Loaded with upgrades, it features high ceilings, hardwood floors, and abundant natural light. The main level boasts a spacious great room with a fireplace, a formal dining room with coffered ceilings, and a formal living room or office. The chef's kitchen includes an oversized island, gas cooktop, walk-in pantry, and custom lighting, flowing into the keeping room with a second fireplace and built-in speakers. The owner's suite offers a garden tub, custom shower, and double vanity, separate water closet, and large walk-in closet. Upstairs, you'll find 3 additional bedrooms, including a guest suite with a private bath, a secondary bedroom, and a movie room. The large finished room over the garage is perfect for a home gym or can be used as a 5th bedroom. Below the home, a tall crawlspace is easily accessible to use for extra storage space. Enjoy the expansive deck, beautifully landscaped backyard with a fire pit area and hammock for relaxing. The backyard backs up to protected wetlands for added privacy. Convenient to I-77, the Scout plant, Ft. Jackson, and much more. Zoned for Richland 2 schools.
Open House:
Saturday, 11/16 11:00-1:00PM
- Type:
- Single Family
- Sq.Ft.:
- 1,705
- Status:
- Active
- Beds:
- 3
- Lot size:
- 0.15 Acres
- Year built:
- 2019
- Baths:
- 2.00
- MLS#:
- 595284
- Subdivision:
- GATES OF WINDERMERE
ADDITIONAL INFORMATION
Nestled in a beautiful neighborhood, this home features a fenced backyard for added privacy. Rich mahogany HARDWOOD floors run throughout the main living areas, adding warmth and elegance. You'll also enjoy the sight with one of the rooms having stunning COFFERED ceilings. Just minutes away from local schools, shops, and restaurants this home is a must-see! The second and third bedrooms feature spacious Double Closets, with the third bedroom offering flexibility to be converted into a HOME OFFICE, EXERCISE ROOM, PLAY ROOM, or kept as a cozy SITTING AREA. The gourmet kitchen is a chef's dream, boasting granite countertops, stainless steel appliancesâ??including a REFRIGERATOR that conveysâ?? a natural gas stove, and a large island with a deep sink and additional bar seating. This house has two FIREPLACES ready for your cold winter weather. Situated in a tranquil neighborhood surrounded by VINEYARDS, HORSE FARMS, and offering access to a GOLF COURSE and POOL, this home has it all!
- Type:
- Single Family
- Sq.Ft.:
- 3,406
- Status:
- Active
- Beds:
- 4
- Lot size:
- 0.19 Acres
- Year built:
- 2019
- Baths:
- 3.00
- MLS#:
- 595238
- Subdivision:
- STERLING PONDS
ADDITIONAL INFORMATION
Prepare to be impressed! The oversized main floor of this two-story, 4-bedroom home showcases an open living room with fireplace located directly off the fully equipped kitchen and dining area. The kitchen showcases granite countertops, recessed lighting, plus stainless-steel appliances. Upstairs, through the French doors is an incredible master retreat. The oversized bedroom is perfect for providing a private escape to unwind. The owners suit features a bathroom with a garden tub, separate shower, double vanity and a massive walk-in closet. The home includes three spare bedrooms, large closets for storage and a laundry room.
- Type:
- Single Family
- Sq.Ft.:
- 3,174
- Status:
- Active
- Beds:
- 5
- Lot size:
- 0.2 Acres
- Year built:
- 2024
- Baths:
- 4.00
- MLS#:
- 595180
- Subdivision:
- THE FALLS
ADDITIONAL INFORMATION
We'll maintained five bedrooms, four bathrooms inviting home witha loft. Bright open entry way with LVP throughout living area. This property has beautiful decorative ceilings in the family room and an amazing sunroom that could be used as an eat in dining area. The master suite has a separate tile shower and tub, double sinks, a private water closet ,a huge walk in closet, and the sitting area that is perfect for an office.
- Type:
- Single Family
- Sq.Ft.:
- 2,322
- Status:
- Active
- Beds:
- 4
- Lot size:
- 0.14 Acres
- Year built:
- 2024
- Baths:
- 3.00
- MLS#:
- 595161
- Subdivision:
- GRAND ARBOR
ADDITIONAL INFORMATION
This stunning home boasts 4 bedrooms and 2 bathrooms with a flex room that can be used as an office or game room. The large kitchen is perfect for hosting gatherings with friends & family, featuring a spacious island & modern gray cabinets. Luxury vinyl plank flooring flows throughout the living areas, giving the space a modern & stylish look. Photos are renderings. Grand Arbor by Pulte Homes is Blythewoodâ??s newest community & will provide an exceptional living experience. This picturesque community allows for convenient access to great schools, major employers, local shopping & dining plus state-of-the-art amenities. There will be so many opportunities to seize each moment & spend time doing more of what you love. As Phase 1 opens, you'll quickly find yourself enjoying our well stocked 12-Acre Lake, Open Green Space with Soccer Goals, Covered Pavilion & Playground as well as Walking/Golf Cart Trails. Not to mention your High-Speed Internet & Cable will be included in your quarterly HOA dues. As Phase 2 approaches, the 12-Acre Lake will provide a scenic backdrop for our planned amenity center to include a Pool, Pavilion, Firepit, Playground, Soccer Field, Pickleball, & Basketball courts.
- Type:
- Single Family
- Sq.Ft.:
- 1,775
- Status:
- Active
- Beds:
- 4
- Lot size:
- 0.13 Acres
- Year built:
- 2024
- Baths:
- 2.00
- MLS#:
- 595159
- Subdivision:
- GRAND ARBOR
ADDITIONAL INFORMATION
Welcome to The Ibis Plan, where luxury meets practicality. This stunning 1-story home with a 2-car garage is designed with your comfort in mind. The split floor plan offers privacy and convenience, with 4 spacious bedrooms and 2 modern bathrooms. Step inside and be greeted by the elegance of luxury vinyl plank floors that add warmth to every step you take. The light gray cabinets in the kitchen create a sleek and contemporary vibe, perfectly complemented by the pristine white quartz countertops. But it doesn't end there. Imagine yourself unwinding on the covered back lanai, enjoying your morning coffee or hosting unforgettable gatherings with friends and family. Photos are renderings. Grand Arbor by Pulte Homes is Blythewoodâ??s newest community & will provide an exceptional living experience. This picturesque community allows for convenient access to great schools, major employers, local shopping & dining plus state-of-the-art amenities. There will be so many opportunities to seize each moment & spend time doing more of what you love. As Phase 1 opens, you'll quickly find yourself enjoying our well stocked 12-Acre Lake, Open Green Space with Soccer Goals, Covered Pavilion & Playground as well as Walking/Golf Cart Trails. Not to mention your High-Speed Internet & Cable will be included in your quarterly HOA dues. As Phase 2 approaches, the 12-Acre Lake will provide a scenic backdrop for our planned amenity center to include a Pool, Pavilion, Firepit, Playground, Soccer Field, Pickleball, & Basketball courts.
- Type:
- Single Family
- Sq.Ft.:
- 1,775
- Status:
- Active
- Beds:
- 4
- Lot size:
- 0.14 Acres
- Year built:
- 2024
- Baths:
- 2.00
- MLS#:
- 595156
- Subdivision:
- GRAND ARBOR
ADDITIONAL INFORMATION
Welcome to The Ibis Plan, where luxury meets practicality. This stunning 1-story home with a 2-car garage is designed with your comfort in mind. The split floor plan offers privacy and convenience, with 4 spacious bedrooms and 2 modern bathrooms. Step inside and be greeted by the elegance of luxury vinyl plank floors that add warmth to every step you take. The white gray cabinets in the kitchen create a clean and contemporary vibe, perfectly complemented by the pristine white quartz countertops. But it doesn't end there. Imagine yourself unwinding on the covered back lanai, enjoying your morning coffee or hosting unforgettable gatherings with friends and family. Photos are renderings. Grand Arbor by Pulte Homes is Blythewoodâ??s newest community & will provide an exceptional living experience. This picturesque community allows for convenient access to great schools, major employers, local shopping & dining plus state-of-the-art amenities. There will be so many opportunities to seize each moment & spend time doing more of what you love. As Phase 1 opens, you'll quickly find yourself enjoying our well stocked 12-Acre Lake, Open Green Space with Soccer Goals, Covered Pavilion & Playground as well as Walking/Golf Cart Trails. Not to mention your High-Speed Internet & Cable will be included in your quarterly HOA dues. As Phase 2 approaches, the 12-Acre Lake will provide a scenic backdrop for our planned amenity center to include a Pool, Pavilion, Firepit, Playground, Soccer Field, Pickleball, & Basketball courts.
- Type:
- Single Family
- Sq.Ft.:
- 2,322
- Status:
- Active
- Beds:
- 4
- Lot size:
- 0.11 Acres
- Year built:
- 2024
- Baths:
- 3.00
- MLS#:
- 595154
- Subdivision:
- GRAND ARBOR
ADDITIONAL INFORMATION
This stunning home boasts 4 bedrooms and 2 bathrooms with a flex room that can be used as an office or game room. The large kitchen is perfect for hosting gatherings with friends & family, featuring a spacious island & modern gray cabinets. Luxury vinyl plank flooring flows throughout the living areas, giving the space a modern & stylish look. Photos are renderings. Grand Arbor by Pulte Homes is Blythewoodâ??s newest community & will provide an exceptional living experience. This picturesque community allows for convenient access to great schools, major employers, local shopping & dining plus state-of-the-art amenities. There will be so many opportunities to seize each moment & spend time doing more of what you love. As Phase 1 opens, you'll quickly find yourself enjoying our well stocked 12-Acre Lake, Open Green Space with Soccer Goals, Covered Pavilion & Playground as well as Walking/Golf Cart Trails. Not to mention your High-Speed Internet & Cable will be included in your quarterly HOA dues. As Phase 2 approaches, the 12-Acre Lake will provide a scenic backdrop for our planned amenity center to include a Pool, Pavilion, Firepit, Playground, Soccer Field, Pickleball, & Basketball courts.
- Type:
- Single Family
- Sq.Ft.:
- 2,518
- Status:
- Active
- Beds:
- 5
- Lot size:
- 0.15 Acres
- Year built:
- 2024
- Baths:
- 3.00
- MLS#:
- 595152
- Subdivision:
- GRAND ARBOR
ADDITIONAL INFORMATION
Conveniently located in the heart of Blythewood, you will be just minutes from dining and shopping! Step over the threshold of the Starling floorplan into a welcoming foyer that leads into well equipped Kitchen that overlooks the gathering room. The kitchen features gas stainless steel appliances, white cabinetry, and quartz countertops. Gather with family around the center island that overlooks the eat-in kitchen and spacious gathering room. You will also a find large walk-in pantry. Journey upstairs and you are met with a sizeable loft and 3 full bedrooms. Photos are renderings. Grand Arbor by Pulte Homes is Blythewoodâ??s newest community & will provide an exceptional living experience. This picturesque community allows for convenient access to great schools, major employers, local shopping & dining plus state-of-the-art amenities. There will be so many opportunities to seize each moment & spend time doing more of what you love. As Phase 1 opens, you'll quickly find yourself enjoying our well stocked 12-Acre Lake, Open Green Space with Soccer Goals, Covered Pavilion & Playground as well as Walking/Golf Cart Trails. Not to mention your High-Speed Internet & Cable will be included in your quarterly HOA dues. As Phase 2 approaches, the 12-Acre Lake will provide a scenic backdrop for our planned amenity center to include a Pool, Pavilion, Firepit, Playground, Soccer Field, Pickleball, & Basketball courts.
- Type:
- Single Family
- Sq.Ft.:
- 2,518
- Status:
- Active
- Beds:
- 5
- Lot size:
- 0.16 Acres
- Year built:
- 2024
- Baths:
- 3.00
- MLS#:
- 595148
- Subdivision:
- GRAND ARBOR
ADDITIONAL INFORMATION
Conveniently located in the heart of Blythewood, you will be just minutes from dining and shopping! Step over the threshold of the Starling floorplan into a welcoming foyer that leads into well equipped Kitchen that overlooks the gathering room. The kitchen features gas stainless steel appliances, light gray cabinetry, and quartz countertops. Gather with family around the center island that overlooks the eat-in kitchen and spacious gathering room. You will also a find large walk-in pantry. Journey upstairs and you are met with a sizeable loft and 3 full bedrooms. Photos are renderings. Grand Arbor by Pulte Homes is Blythewoodâ??s newest community & will provide an exceptional living experience. This picturesque community allows for convenient access to great schools, major employers, local shopping & dining plus state-of-the-art amenities. There will be so many opportunities to seize each moment & spend time doing more of what you love. As Phase 1 opens, you'll quickly find yourself enjoying our well stocked 12-Acre Lake, Open Green Space with Soccer Goals, Covered Pavilion & Playground as well as Walking/Golf Cart Trails. Not to mention your High-Speed Internet & Cable will be included in your quarterly HOA dues. As Phase 2 approaches, the 12-Acre Lake will provide a scenic backdrop for our planned amenity center to include a Pool, Pavilion, Firepit, Playground, Soccer Field, Pickleball, & Basketball courts.
Andrea D. Conner, License 102111, Xome Inc., License 19633, [email protected], 844-400-XOME (9663), 751 Highway 121 Bypass, Suite 100, Lewisville, Texas 75067

The information being provided is for the consumer's personal, non-commercial use and may not be used for any purpose other than to identify prospective properties consumer may be interested in purchasing. Any information relating to real estate for sale referenced on this web site comes from the Internet Data Exchange (IDX) program of the Consolidated MLS®. This web site may reference real estate listing(s) held by a brokerage firm other than the broker and/or agent who owns this web site. The accuracy of all information, regardless of source, including but not limited to square footages and lot sizes, is deemed reliable but not guaranteed and should be personally verified through personal inspection by and/or with the appropriate professionals. Copyright © 2024, Consolidated MLS®.
Andrea Conner, License #298336, Xome Inc., License #C24582, [email protected], 844-400-9663, 750 State Highway 121 Bypass, Suite 100, Lewisville, TX 75067
Data is obtained from various sources, including the Internet Data Exchange program of Canopy MLS, Inc. and the MLS Grid and may not have been verified. Brokers make an effort to deliver accurate information, but buyers should independently verify any information on which they will rely in a transaction. All properties are subject to prior sale, change or withdrawal. The listing broker, Canopy MLS Inc., MLS Grid, and Xome Inc. shall not be responsible for any typographical errors, misinformation, or misprints, and they shall be held totally harmless from any damages arising from reliance upon this data. Data provided is exclusively for consumers’ personal, non-commercial use and may not be used for any purpose other than to identify prospective properties they may be interested in purchasing. Supplied Open House Information is subject to change without notice. All information should be independently reviewed and verified for accuracy. Properties may or may not be listed by the office/agent presenting the information and may be listed or sold by various participants in the MLS. Copyright 2024 Canopy MLS, Inc. All rights reserved. The Digital Millennium Copyright Act of 1998, 17 U.S.C. § 512 (the “DMCA”) provides recourse for copyright owners who believe that material appearing on the Internet infringes their rights under U.S. copyright law. If you believe in good faith that any content or material made available in connection with this website or services infringes your copyright, you (or your agent) may send a notice requesting that the content or material be removed, or access to it blocked. Notices must be sent in writing by email to [email protected].
Blythewood Real Estate
The median home value in Blythewood, SC is $341,956. This is higher than the county median home value of $232,900. The national median home value is $338,100. The average price of homes sold in Blythewood, SC is $341,956. Approximately 78.23% of Blythewood homes are owned, compared to 15.06% rented, while 6.71% are vacant. Blythewood real estate listings include condos, townhomes, and single family homes for sale. Commercial properties are also available. If you see a property you’re interested in, contact a Blythewood real estate agent to arrange a tour today!
Blythewood, South Carolina has a population of 4,543. Blythewood is more family-centric than the surrounding county with 39.69% of the households containing married families with children. The county average for households married with children is 27.33%.
The median household income in Blythewood, South Carolina is $102,298. The median household income for the surrounding county is $56,137 compared to the national median of $69,021. The median age of people living in Blythewood is 43.4 years.
Blythewood Weather
The average high temperature in July is 91.8 degrees, with an average low temperature in January of 30.6 degrees. The average rainfall is approximately 44.8 inches per year, with 0.6 inches of snow per year.
