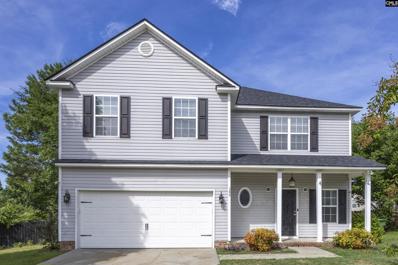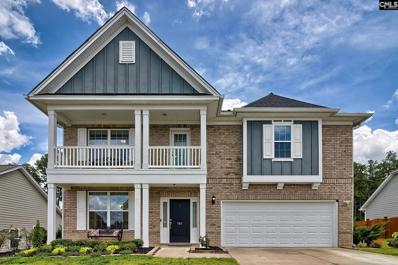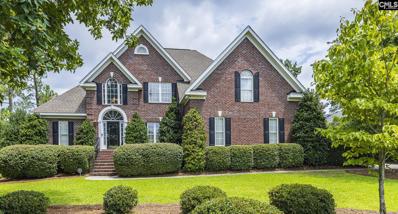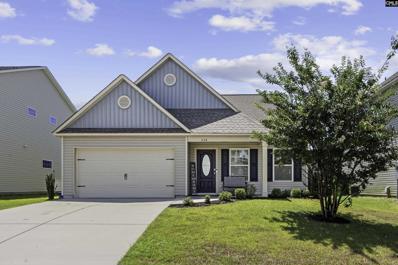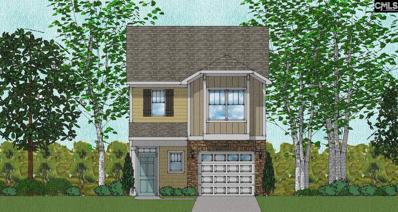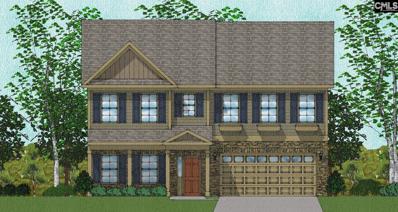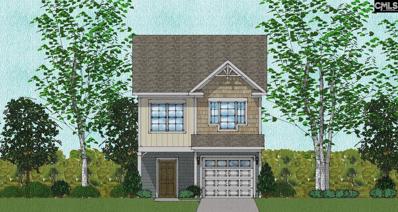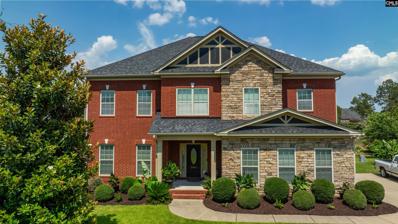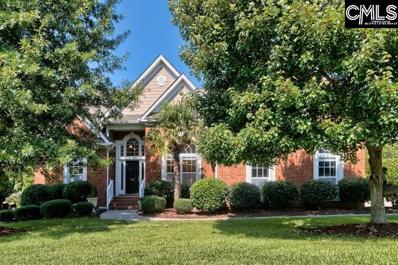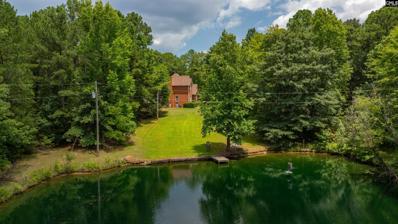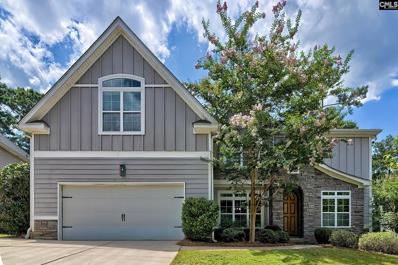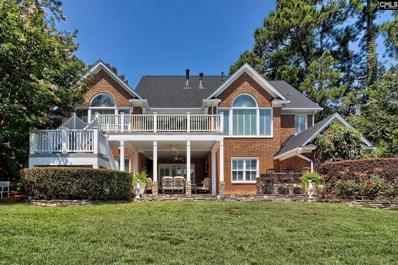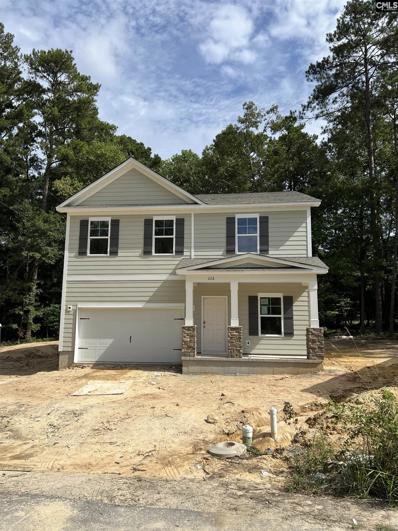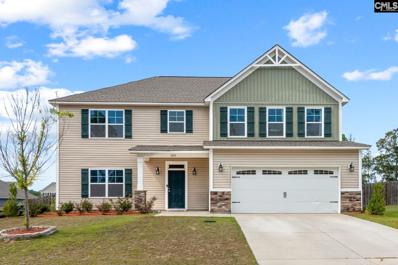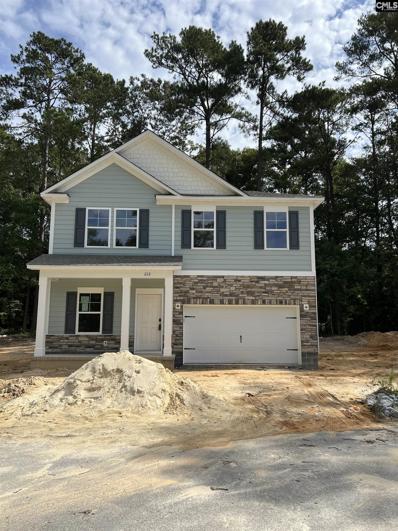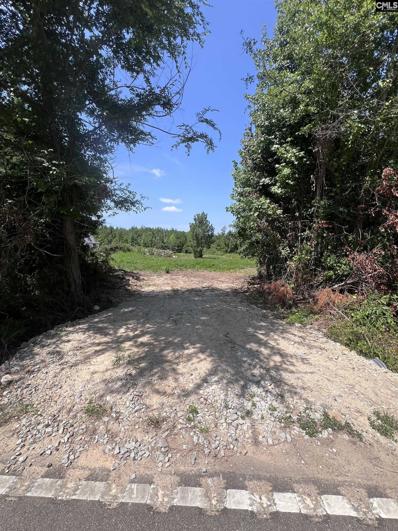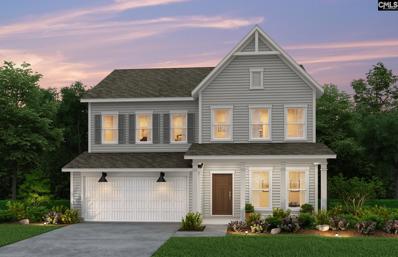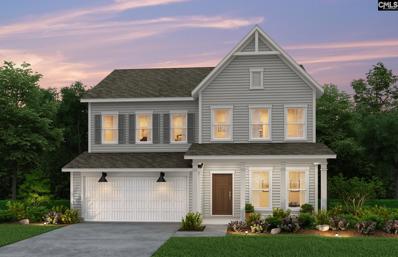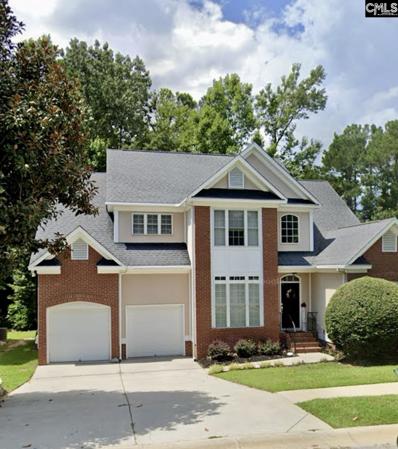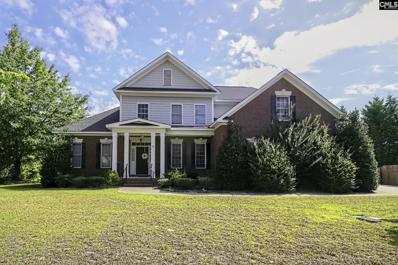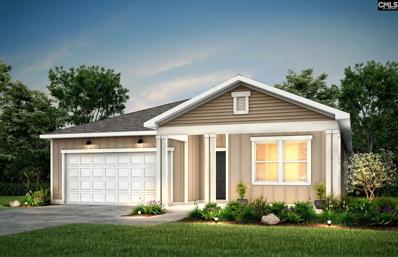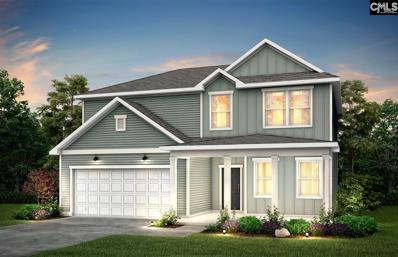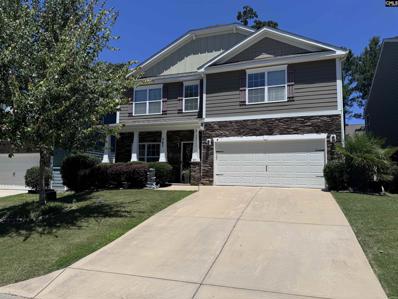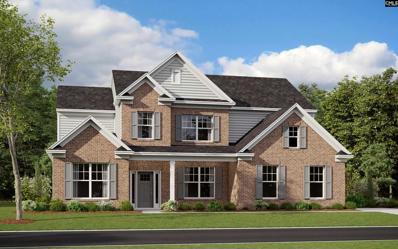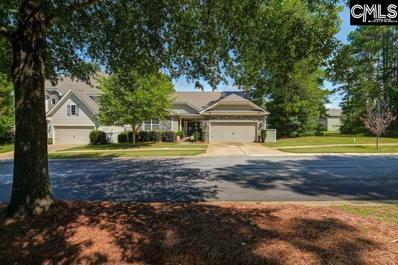Blythewood SC Homes for Rent
- Type:
- Single Family
- Sq.Ft.:
- 1,792
- Status:
- Active
- Beds:
- 4
- Lot size:
- 0.2 Acres
- Year built:
- 2006
- Baths:
- 3.00
- MLS#:
- 590083
- Subdivision:
- SUMMER PINES
ADDITIONAL INFORMATION
Lots to love about this home like a new roof and more. Coxy living room with fireplace that has a formal dining area all opening up to the chefs kitchen to make this space feel so open. Kitchen has tile and butcherblock countertops with stainless steel appliances. Large pantry. Half bath on main floor. New carpet in the bedrooms with main suite having its own private bath with soaker tub and shower, Huge walk in closet. LVP flooring. Fenced rear yard and a screened in porch for lazy summer days. So much to love and make this a place you will call home!
- Type:
- Single Family
- Sq.Ft.:
- 2,553
- Status:
- Active
- Beds:
- 3
- Lot size:
- 0.24 Acres
- Year built:
- 2020
- Baths:
- 3.00
- MLS#:
- 590017
- Subdivision:
- WESTON WOODS
ADDITIONAL INFORMATION
Welcome to 164 Wading Bird Loop in beautiful Blythewood, South Carolina! This exquisite home offers a perfect blend of luxury, comfort, and energy efficiency, making it an ideal choice for modern living. With 3 bedrooms, 2.5 baths, formal dining, a loft, a balcony, 2-car garage, eat-in gourmet kitchen, luxury vinyl plank flooring, covered porch, and a large fenced-in backyard, this home is designed to WOW you! Home is Move-in ready and comes complete with blinds, refrigerator, washer, dryer, and 65â?? TV mounted over the fireplace. Entertain your guests in your gourmet kitchen that features a butlerâ??s pantry, 5-burner gas cooktop, convection microwave & convection oven, farmhouse sink, large island, large pantry and stainless-steel hood that vents to the outside. The formal dining room adds an elegant touch with a beautiful coffered ceiling and judgesâ?? panels, perfect for hosting dinners and special occasions. Great room offers a cozy gas fireplace, equipped with a 65â?? TV over the mantel. Unwind and relax in the Owner's suite that features a Luxury Bathroom with a deep soaking garden tub, separate shower, double vanity, water closet, and unique double walk-in closet. Key Energy-Efficient Features: Roof: Radiant Barrier Sheathing: Blocks 97% of the sunâ??s rays to keep your attic space 30% cooler. High-Performance Insulation in the attic and walls: blocks extreme temperatures from entering the home. Tankless Water Heater, Water-Saver Fixtures: Eco-friendly faucets, showerheads, all contributing to lower utility bills. Low-E Windows that enhance insulation, reduce noise, block the sunâ??s harmful rays from fading flooring and furniture, and improve overall energy efficiency, keeping your home comfortable year-round while lowering utility costs. Low-VOC Paints and Finishes that improve indoor air quality, creating a healthier living environment for anyone with allergies. A Brand New Wi-Fi Garage Door Opener that has a DC motor for smooth and quiet operation along with next generation garage technology through a home solutions app. Experience luxury and sustainability while saving on utility bills. This charming, energy-efficient home is a must see. Come visit today!
- Type:
- Single Family
- Sq.Ft.:
- 2,838
- Status:
- Active
- Beds:
- 4
- Lot size:
- 0.45 Acres
- Year built:
- 2005
- Baths:
- 3.00
- MLS#:
- 589906
- Subdivision:
- LONGCREEK WINDERMERE
ADDITIONAL INFORMATION
All the hard work is done and updates galore! Beautiful 4 bedroom, 3 bath, all brick home with gorgeous curb appeal on quiet cul-de-sac in Windermere - one of the MOST coveted gated neighborhoods in the area! Inside youâ??ll feel the inviting warmth and charm of wide plank hardwood floors in the Grand Foyer and Formal Dining Room, and comfort of the 2-story Great Room with gas fireplace. EVERY interior wall is freshly painted floor to ceiling, and brand new carpeting installed upstairs and down! As you tour the home, notice the upgraded lighting, bathroom faucets, fixtures, and hardware (or in progress) throughout. Elegant Kitchen has granite countertops, high level appliances - installed in 2021 - including a double wall oven with WiFi accessibility! Multi-use island with drop down buffet counter can be repositioned or resettled in any room as desired. Enjoy generous eat-in breakfast area that cozies up to Great Room and accommodates full size dining table. Down the hall youâ??ll find the laundry room, a 2nd bedroom (or office), and full bathroom. First floor Owner Suite is more than spacious enough for a King size bed and has separate access to deck. The very roomy en suite has wide dual vanity, glass-enclosed shower, Roman spa tub, and walk-in closet with professionally installed shelving. Upstairs catwalk overlooks Great Room and leads to 2 additional bedrooms, a split/continental bathroom, and large sunken flex room which is uniquely furnished with easy to use Queen-sized Murphy bed mounted to wall. Outside, step out onto renewed, refreshed, and re-stained deck where you'll see the manicured backyard which, if re-imagined, has more than enough area to expand and design your own custom hardscape and/or install a pool! Call for your private showing today!
$281,000
238 Camber Road Blythewood, SC 29016
- Type:
- Single Family
- Sq.Ft.:
- 1,748
- Status:
- Active
- Beds:
- 3
- Lot size:
- 0.13 Acres
- Year built:
- 2017
- Baths:
- 3.00
- MLS#:
- 589854
- Subdivision:
- BLYTHEWOOD CROSSING
ADDITIONAL INFORMATION
THIS HOME QUALIFIES FOR A COMMUNITY LENDING PROGRAM THAT OFFERS A LOWER INTEREST RATE IF YOU QUALIFY. ASK YOUR REALTOR OR CALL ME TO SEE IF THIS PROGRAM WILL WORK FOR YOU!!!! MAKE AN APPOINTMENT TO CHECK PRICE IMPROVEMENT!!!! Come see THIS LIKE NEW WELL MAINTAINED 3 bedroom 2.5 bath home in popular BLYTHEWOOD CROSSING. This beautiful home has engineered hardwoods throughout the main living areas. The kitchen is in the heart of the home with a large island where guests can gather and sit. The countertops are granite, the cabinets are stained and the appliances are stainless steel with a gas stove. There is an oversized pantry with a hall drop zone that makes this home easy to keep organized. The primary bedroom is on the main floor. The primary bathroom has plenty of counter space and a huge closet. The 2 upstair bedrooms share a bathroom. They each have massive storage closets. The backyard is fully fenced and flat. Located right off I-77 CLOSE AND CONVENIENT TO FORT JACKSON
- Type:
- Single Family
- Sq.Ft.:
- 1,618
- Status:
- Active
- Beds:
- 3
- Lot size:
- 0.15 Acres
- Year built:
- 2024
- Baths:
- 3.00
- MLS#:
- 589809
- Subdivision:
- THE FALLS
ADDITIONAL INFORMATION
Welcome to The Falls! This inviting three-bedroom, two-and-one half-bath Underwood floorplan is where comfort and functionality blend seamlessly. The spacious open layout provides ample room. This home has gleaming quartz countertops, beautiful cabinetry, stainless steel appliances, and a peninsula, creating a great cooking or entertaining space. Adjacent to the kitchen is the living area, a versatile space perfect for relaxation and entertainment. Upstairs, you'll find the tranquil retreat of the primary bedroom, complete with its own ensuite bath for added privacy and convenience. After a long day, unwind in the deep tub or refresh in the walk-in shower. A spacious walk-in closet provides plenty of storage space for your wardrobe essentials. With its blend of modern amenities and timeless charm, this home is more than just a place to live. STOCK PHOTOS
- Type:
- Single Family
- Sq.Ft.:
- 2,314
- Status:
- Active
- Beds:
- 5
- Lot size:
- 0.16 Acres
- Year built:
- 2024
- Baths:
- 3.00
- MLS#:
- 589807
- Subdivision:
- THE FALLS
ADDITIONAL INFORMATION
Prepare to be enchanted by this Langford masterpieceâ??a luxurious haven boasting five bedrooms and three-and-one-half bathrooms. The charming front porch beckons as you enter into a world of comfort and elegance. The kitchen dazzles with White cabinets, a tasteful tile backsplash, and Black Pearl quartz countertops. The great room serves as the heart of the home with an adorable pet pad. Upstairs, the primary suite is a sanctuary featuring a sitting area, and luxurious amenities including a boxed trey ceiling, a dual sink vanity, tile shower, stand-alone tub, and a private water closet. Three secondary bedrooms, and a full bathroom. Luxury vinyl plank flooring adds style and durability downstairs, while the backyard oasis offers serenity amidst lush greenery. Relax on the amazing back porch, perfect for enjoying morning coffee. Stock photos
- Type:
- Single Family
- Sq.Ft.:
- 1,483
- Status:
- Active
- Beds:
- 3
- Lot size:
- 0.19 Acres
- Year built:
- 2024
- Baths:
- 3.00
- MLS#:
- 589810
- Subdivision:
- THE FALLS
ADDITIONAL INFORMATION
The two-story Dixon home features three bedrooms and two-and-one-half baths. The entry foyer opens up to a light airy designed kitchen that features Miami Vena quartz countertops and burlap cabinets, classic grey backsplash, stylish flat bar and a large pantry, with an gas stove. The kitchen overlooks the large great room. All of the bedrooms are located on the second floor along with laundry, additional storage and linen closet. The primary bedroom is big and the bathroom features a separate tile shower and tub. Luxury vinyl floors throughout the downstairs even in the family room will be a hit! Enjoy your yard with full irrigation! STOCK PHOTO
- Type:
- Single Family
- Sq.Ft.:
- 3,974
- Status:
- Active
- Beds:
- 5
- Lot size:
- 0.31 Acres
- Year built:
- 2015
- Baths:
- 4.00
- MLS#:
- 589771
- Subdivision:
- LONGCREEK WINDERMERE
ADDITIONAL INFORMATION
Welcome to 290 Glenn Village Circle located on the 5th hole of one of Blythewood's most prestigious gated communities, Windermere. You are greeted with a meticulous landscaped front yard. As you enter the home be wowed with the large foyer entry, an oversized formal living area that is utilized as an office with molding, chair rail molding, and double french doors. Gleaming hardwoods throughout the main living area. Architectural details throughout ensures a timeless allure sure to provide enchantment for years to come. The formal dining room features archways, molding, and coffered ceilings that opens to the family room which has vaulted ceilings, fireplace that flows seamlessly to the eat in area as well as the chefs style kitchen with stainless steel double ovens, microwave over electric counter cooktop, and a farmhouse style sink. Covered screened porch off eat-in is a plus. There is also a deck that is a great space for backyard BBQs and entertaining friends and family. The irrigation system utilizes a well. There's a great park across the street with additional parking and a covered sitting space. As you head upstairs the catwalk overlooks the living room and leads to the OPEN loft space with a large storage closet. 2nd and 3rd large bedrooms are jack and jill, sharing a full bath. 2 more additional large bedrooms that share a full hall bath. Master down with trey ceiling, huge walk-in closet and private bath. The ensuite offers a granite double vanity, a 5 ft tiled shower, a large garden tub, separate water closet, and a huge walk-in closet. Few minutes from Windemere Golf Course and Columbia Country Club. Windermere offers two golf courses and country club with optional memberships including tennis courts, golf, Junior-Olympic size pool, an equestrian center, lake access with a boat ramp and more. Convenient to shopping, entertainment, interstates, and military bases. Zoned for award winning Blythewood Richland Two Schools.
- Type:
- Single Family
- Sq.Ft.:
- 3,439
- Status:
- Active
- Beds:
- 4
- Lot size:
- 0.49 Acres
- Year built:
- 2010
- Baths:
- 3.00
- MLS#:
- 589691
- Subdivision:
- LONGCREEK HERITAGE FOREST
ADDITIONAL INFORMATION
**OPEN HOUSE on Sunday, Sept. 15 from 12:00 PM to 3:00 PM** This beautiful All-Brick house has 4 bedrooms, 3 full bathrooms, and a large backyard in the sought-after Longcreek Heritage Forest subdivision. The primary suite and 2 bedrooms are located on the first floor. You can also enjoy an open-floor concept where the kitchen opens up to the Living Room to make entertaining family and friends a joy. You will find additional space on the second floor with a large bonus room that leads to the 4th bedroom and its own bathroom. Relax on the back deck or keep busy and active in the large backyard. You must see the house to appreciate all of its potential. Schedule your private tour today!
- Type:
- Single Family
- Sq.Ft.:
- 2,910
- Status:
- Active
- Beds:
- 3
- Lot size:
- 4.23 Acres
- Year built:
- 1994
- Baths:
- 3.00
- MLS#:
- 589687
ADDITIONAL INFORMATION
Nestled on 4.23 serene acres, this beautiful all-brick home offers a tranquil lifestyle just minutes from I-77. Enjoy the shared pond with a private dock, perfect for fishing and relaxation. This custom-built home in addition features a 900 square foot detached garage/workshop with 220 volt electrical service, insulated walls and ceiling, ideal for projects and storage with additional parking surfaces. Inside, the kitchen boasts high-quality solid maple cabinets, granite countertops, stainless steel appliances, and under cabinet lighting. The formal dining room features a tray ceiling, molding, and hardwood floors. Upstairs, the Owner Suite is accompanied by two additional bedrooms, offering plenty of attic storage and energy-efficient lighting throughout. The Owner's Suite includes a cedar-lined window seat and a tiled private bath retreat with a separate shower, garden tub, double vanities, and tray ceiling. There is a laundry chute that can easily be converted for convenience. Outside, enjoy a fenced backyard for gardening or pets, along with a screened porch and deck for outdoor entertaining. Additional amenities include an irrigation system, water softener, and a well pump for convenience. Located in Richland 2 Schools, this home is conveniently close to the Scout Motors plant in Blythewood and Cobblestone Golf Club. It's just a one-hour drive from the Charlotte metro area and offers easy access to Fort Jackson, SC.
- Type:
- Single Family
- Sq.Ft.:
- 4,742
- Status:
- Active
- Beds:
- 5
- Lot size:
- 0.22 Acres
- Year built:
- 2015
- Baths:
- 4.00
- MLS#:
- 589658
- Subdivision:
- COBBLESTONE PARK
ADDITIONAL INFORMATION
Welcome Home to Cobblestone Park! This spectacular updated 5 bed/3.5 bath executive home has been updated and no detail was missed! New paint, flooring, lighting, faucets, dishwasher, hardware, doorknobs, laundry room has new cabinets, counters & includes new Washer & dryer, Check out the new area made under the stairs for your fur baby or a great child playhouse, just to name a few! You will love the open floor plan that is light and bright! The greatroom with 18 foot ceilings, coffered ceilings and wains coating in the dining room with a butlerâ??s pantry leading to a chefâ??s kitchen with large island to gather! The primary bedroom is located on the main level and has new LVP Floors and a bathroom and closet you will fall in love with! A second bedroom on main level with French doors can also be a perfect office! Upstairs you will find an inviting loft and a movie/game room, 3 oversized bedrooms with 2 full baths, including a Jack and Jill, walk in closet! Relax on your covered deck and enjoy the beautiful Golf course views! Cobblestone community has quick access to I-77, has sidewalks, pool, clubhouse, exercise facility, parks, onsite restaurant & option to join a 27-hole award winning Golf Course. Welcome home to this meticulously maintained & beautifully transformed Showcase Home! Ask for the list of updates and improvements!
$830,000
2 Ashfield Lane Blythewood, SC 29016
- Type:
- Single Family
- Sq.Ft.:
- 4,920
- Status:
- Active
- Beds:
- 6
- Lot size:
- 0.47 Acres
- Year built:
- 1993
- Baths:
- 5.00
- MLS#:
- 589574
- Subdivision:
- LONGCREEK WINDERMERE
ADDITIONAL INFORMATION
This Executive Custom home in the gated community of Windermere has it all, from the moment you drive up to the Circular driveway you see professional landscaped yard & inviting front porch. As you enter from the Foyer beautiful moldings & columns in the dining room. The Gas fireplace is surrounded by built in bookcases and a wall of windows in the Great room! Wow this updated kitchen has a sitting area & eat in area. New Cabinets, Quartz counter tops, Mable back splash, Bosch appliances, walk in pantry just to name a few! The primary bedroom has 2 walk in closets, access to the upper Trex Deck & an elegant updated bathroom. Two more bedrooms on main floor w/ beautiful, updated Jack & Jill bath. Upstairs you will find a bedroom w/ an attached updated bathroom, large walk-in closet & bonus room! But wait, thatâ??s not all. Come on down to Lake level living! Kitchenette w/ bar, great room, fireplace, eating area, & 2 additional bedrooms w/ updated Jack & Jill bath! Walk out to a professionally hardscaped covered patio, built in grill, refrigerator, sink & bar overlooking a pond! Plantation shutters, refinished hardwood floors, irrigation from pond, outdoor storage, tankless water heater, HVAC 2024, water feature, tons of storage, just to name a few of the extras in this home. Perfect for multi-generational living. Conveniently located to 2 Golf Country Clubs, Tennis Center & Equestrian Center &Lake Windemere WELCOME HOME, your dream home is waiting for YOU!
- Type:
- Single Family
- Sq.Ft.:
- 2,245
- Status:
- Active
- Beds:
- 5
- Lot size:
- 0.14 Acres
- Year built:
- 2024
- Baths:
- 3.00
- MLS#:
- 589541
- Subdivision:
- LONGCREEK CLUB COTTAGES
ADDITIONAL INFORMATION
Golf course living in a new construction home! This homes is on the golf course with beautiful golf course views from the backyard. Beautiful 2-story plan with 5 bedrooms including a main level guest suite or in-law quarters. Primary bedroom and 3 secondary bedrooms on second floor with open loft area. Perfect for office space, media room, or play zone. Designer features include quartz countertops, luxury vinyl plank flooring and brushed nickel finishes. Charming craftsman curb appeal with stone accents.
- Type:
- Single Family
- Sq.Ft.:
- 3,198
- Status:
- Active
- Beds:
- 5
- Lot size:
- 0.23 Acres
- Year built:
- 2021
- Baths:
- 4.00
- MLS#:
- 589519
- Subdivision:
- BAYMONT
ADDITIONAL INFORMATION
Open House Saturday, September 21st 10 am to noon. Welcome to 384 Baymont Dr. located in the tranquil Blythewood area! This 5 bed, 3 full bath home is extremely spacious and move-in ready. Entertain guests in the elegant dining room with a coffered ceiling, or gather in the open kitchen and living room layout, complete with a fireplace for cozy evenings. The kitchen features granite countertops, recessed lighting, and an eat-in area, perfect for casual dining. Four out of five bedrooms provide walk-in closets, providing ample storage space. The master bedroom includes a master bath for added convenience and privacy. Outside, enjoy a fenced backyard with a covered patio, ideal for outdoor gatherings or relaxation. Located on a spacious corner lot in a quiet neighborhood , this home offers both comfort and practicality. Don't miss out on this opportunity - schedule your visit today and imagine the possibilities of making this your new home!
- Type:
- Single Family
- Sq.Ft.:
- 2,245
- Status:
- Active
- Beds:
- 5
- Lot size:
- 0.1 Acres
- Year built:
- 2024
- Baths:
- 3.00
- MLS#:
- 589522
- Subdivision:
- LONGCREEK CLUB COTTAGES
ADDITIONAL INFORMATION
Golf course living in a new construction home! This homes is on the golf course with beautiful golf course views from the backyard. Beautiful 2-story plan with 5 bedrooms including a main level guest suite or in-law quarters. Primary bedroom and 3 secondary bedrooms on second floor with open loft area. Perfect for office space, media room, or play zone. Designer features include quartz countertops, luxury vinyl plank flooring and brushed nickel finishes. Charming craftsman curb appeal
- Type:
- Land
- Sq.Ft.:
- n/a
- Status:
- Active
- Beds:
- n/a
- Lot size:
- 0.82 Acres
- Baths:
- MLS#:
- 589593
ADDITIONAL INFORMATION
SEPTIC PERMIT IN HAND. All other lots sold.
- Type:
- Single Family
- Sq.Ft.:
- 2,869
- Status:
- Active
- Beds:
- 4
- Lot size:
- 0.14 Acres
- Year built:
- 2024
- Baths:
- 4.00
- MLS#:
- 589460
- Subdivision:
- GRAND ARBOR
ADDITIONAL INFORMATION
Home is currently UNDER CONSTRUCTION. Estimated completion Oct/Nov 2024. Photos are renderings. Grand Arbor by Pulte Homes is Blythewoodâ??s newest community & will provide an exceptional living experience. This picturesque community will have convenient access to great schools, major employers, local shopping & dining plus state-of-the-art amenities. There will be so many opportunities to seize each moment & spend time doing more of what you love. As Phase 1 opens, you'll quickly find yourself enjoying our well stocked 12-Acre Lake, Open Green Space with Soccer Goals, Covered Pavilion & Playground as well as Walking/Golf Cart Trails. Not to mention your High-Speed Internet & Cable will be included in your quarterly HOA dues. As Phase 2 approaches, the 12-Acre Lake will provide a scenic backdrop for our planned amenity center to include a Pool, Pavilion, Firepit, Playground, Soccer Field, Pickleball, & Basketball courts.
- Type:
- Single Family
- Sq.Ft.:
- 2,869
- Status:
- Active
- Beds:
- 5
- Lot size:
- 0.14 Acres
- Year built:
- 2024
- Baths:
- 4.00
- MLS#:
- 589455
- Subdivision:
- GRAND ARBOR
ADDITIONAL INFORMATION
Home is currently UNDER CONSTRUCTION. Estimated completion Nov/Dec 2024. Photos are renderings. Grand Arbor by Pulte Homes is Blythewoodâ??s newest community & will provide an exceptional living experience. This picturesque community will have convenient access to great schools, major employers, local shopping & dining plus state-of-the-art amenities. There will be so many opportunities to seize each moment & spend time doing more of what you love. As Phase 1 opens, you'll quickly find yourself enjoying our well stocked 12-Acre Lake, Open Green Space with Soccer Goals, Covered Pavilion & Playground as well as Walking/Golf Cart Trails. Not to mention your High-Speed Internet & Cable will be included in your quarterly HOA dues. As Phase 2 approaches, the 12-Acre Lake will provide a scenic backdrop for our planned amenity center to include a Pool, Pavilion, Firepit, Playground, Soccer Field, Pickleball, & Basketball courts.
- Type:
- Single Family
- Sq.Ft.:
- 2,640
- Status:
- Active
- Beds:
- 4
- Lot size:
- 0.03 Acres
- Year built:
- 2002
- Baths:
- 3.00
- MLS#:
- 589421
- Subdivision:
- STONINGTON
ADDITIONAL INFORMATION
This home has it all: location, character, SPACE, community pool, privacy. Do you need a main level master AND a second bedroom on the main level with a private bath, this home checks that box. ON the main level you will find a welcoming foyer, formal dining room, an eat in kitchen with white cabinets and French doors to the deck overlooking the private backyard (joins protected land), a great room with soaring ceilings, utility room with closet plus a master bedroom with walk-in closet and private bathroom PLUS a second bedroom with a private bath. On the second level there are two well sized bedrooms, a full spacious bathroom PLUS a LARGE bonus room, perfect for a 5th bedroom, office, family room, game room. The bonus room also has access to a walk in attic with lots of space for storage. You will enjoy the corner lot with privacy in the back. There is a community pool and clubhouse for summer fun!
- Type:
- Single Family
- Sq.Ft.:
- 3,430
- Status:
- Active
- Beds:
- 5
- Year built:
- 2008
- Baths:
- 3.00
- MLS#:
- 589354
- Subdivision:
- ASHLEY OAKS
ADDITIONAL INFORMATION
Great location, zoned for desirable Blythewood Schools, 5 bedrooms plus bonus. All brick custom home features, site finished hardwoods, crown molding, high/smooth ceilings and granite counter tops. Master suite and guest bedroom on main level. Master offers hardwoods, double tray ceiling, tiled bath, dual vanity, soaking tub, separate shower and walk-in closet. Screened porch and deck to enjoy the outdoors. Light fixtures in dining room, livingroom and breakfast area are not to convey as they belong too the tenant.
- Type:
- Single Family
- Sq.Ft.:
- 1,775
- Status:
- Active
- Beds:
- 4
- Lot size:
- 0.16 Acres
- Year built:
- 2024
- Baths:
- 2.00
- MLS#:
- 589301
- Subdivision:
- GRAND ARBOR
ADDITIONAL INFORMATION
Home is MOVE-IN READY. Photos are renderings. Welcome to The Ibis Plan, where luxury meets practicality. This stunning 1-story home with a 2-car garage is designed with your comfort in mind. The split floor plan provides privacy and convenience, with 4 spacious bedrooms and 2 modern bathrooms. Step inside and be greeted by the elegance of luxury vinyl plank floors that add warmth to every step you take. The modern white cabinets in the kitchen create a sleek and contemporary vibe, perfectly complemented by the pristine white quartz countertops. But it doesn't end there. Imagine yourself unwinding on the covered back lanai, enjoying your morning coffee or hosting unforgettable gatherings with friends and family. This picturesque community will provide convenient access to great schools, major employers, local shopping & dining plus state-of-the-art amenities. There will be so many opportunities to seize each moment & spend time doing more of what you love. As Phase 1 opens, you'll quickly find yourself enjoying our well stocked 12-Acre Lake, Open Green Space with Soccer Goals, Covered Pavilion & Playground as well as Walking/Golf Cart Trails. Not to mention your High-Speed Internet & Cable will be included in your quarterly HOA dues. As Phase 2 approaches, the 12-Acre Lake will provide a scenic backdrop for our planned amenity center to include a Pool, Pavilion, Firepit, Playground, Soccer Field, Pickleball, & Basketball courts.
- Type:
- Single Family
- Sq.Ft.:
- 2,322
- Status:
- Active
- Beds:
- 4
- Lot size:
- 0.14 Acres
- Year built:
- 2024
- Baths:
- 3.00
- MLS#:
- 589298
- Subdivision:
- GRAND ARBOR
ADDITIONAL INFORMATION
Home is UNDER CONSTRUCTION. Estimated completion August 2024. Photos are renderings. This stunning home boasts 4 bedrooms and 2 bathrooms with a flex room that can be used as an office or game room. The large kitchen is perfect for hosting gatherings with friends & family, featuring a spacious island & modern gray cabinets. Luxury vinyl plank flooring flows throughout the living areas, giving the space a modern & stylish look. Grand Arbor by Pulte Homes is Blythewoodâ??s newest community & will give you an exceptional living experience. This picturesque community will grant convenient access to great schools, major employers, local shopping & dining plus state-of-the-art amenities. There will be so many opportunities to seize each moment & spend time doing more of what you love. As Phase 1 opens, you'll quickly find yourself enjoying our well stocked 12-Acre Lake, Open Green Space with Soccer Goals, Covered Pavilion & Playground as well as Walking/Golf Cart Trails. Not to mention your High-Speed Internet & Cable will be included in your quarterly HOA dues. As Phase 2 approaches, the 12-Acre Lake will provide a scenic backdrop for our planned amenity center to include a Pool, Pavilion, Firepit, Playground, Soccer Field, Pickleball, & Basketball courts.
- Type:
- Single Family
- Sq.Ft.:
- 2,800
- Status:
- Active
- Beds:
- 4
- Lot size:
- 0.02 Acres
- Year built:
- 2017
- Baths:
- 3.00
- MLS#:
- 589270
- Subdivision:
- COBBLESTONE PARK
ADDITIONAL INFORMATION
Welcome to this stunning home located in a private golf course community. This home offers luxury living with modern amenities & beautiful finishes throughout. Open floor plan with a large living room that flows seamlessly into the gourmet kitchen with an eat in area and island. Upstairs you will find a loft area that can be used as a second living space or home office. The master suite is a true retreat, with a large walk-in closet, a soaking tub and separate shower. The 3 additional bedrooms are generously sized and share a full bathroom. One of the highlights of the home is the amazing screened in back porch, perfect for relaxing and entertaining. This home is comfortable and conveniently to I-77. Cobblestone subdivision offers great amenities- front entrance security-pools- tennis courts, clubhouse - resturant and so much more.
- Type:
- Single Family
- Sq.Ft.:
- 3,532
- Status:
- Active
- Beds:
- 5
- Lot size:
- 0.47 Acres
- Year built:
- 2024
- Baths:
- 4.00
- MLS#:
- 589242
- Subdivision:
- ASHLEY OAKS
ADDITIONAL INFORMATION
Discover the perfect blend of elegance and comfort in this all-brick new construction home, nestled in the final phase of the prestigious Ashley Oaks community in Blythewood! The popular Congaree floor plan promises to meet all your desires for a dream home. Step into convenience with a spacious two-car garage that opens into a large mud room, ideal for dropping off the day's essentials. The heart of the home is the expansive open kitchen, boasting an oversized island and top-tier gourmet stainless steel appliances, perfectly designed for both culinary adventures and casual dining. This seamless space flows beautifully into the luxurious family room, where a gas fireplace adds warmth and charm. For those who love to entertain, this home includes a butler's pantry and a formal dining room, ready to host your most memorable dinner parties. A convenient powder room completes the main level's public spaces, while the private primary suite offers a serene retreat with its regal bathroom and generous walk-in closet, ensuring you feel your best every day. Upstairs, discover versatility and space with four bedrooms, each featuring adjoining walk-in closets, two full hall bathrooms, and a flexible room ready to be tailored to your lifestyle needs. Indulge in leisure and community connection with full access to the pool and clubhouse. With its prime location minutes from Interstate 77, enjoy quick commutes to downtown Columbia and Fort Jackson, plus the advantage of being zoned for some of Blythewood's top-rated schools. Don't miss your FINAL chance to own this exquisite home in Blythewood's most prestigious community Ashley Oaks! Estimated completion November 2024. All images used are stock photos for illustrative purposes. For more details on the building status and home selections, please contact the Neighborhood Sales Manager. Your dream home awaits!
- Type:
- Single Family
- Sq.Ft.:
- 2,363
- Status:
- Active
- Beds:
- 3
- Lot size:
- 0.17 Acres
- Year built:
- 2017
- Baths:
- 3.00
- MLS#:
- 588996
- Subdivision:
- COBBLESTONE PARK
ADDITIONAL INFORMATION
This one level, one owner home has been well cared for & sits across the street from a natural/common area & the neighborhood mailboxes on a very quiet street. The home is also conveniently located near one of the entry gates into the community. The stone facade front accents lead to a covered front porch. The interior is open & has high ceilings. This is a spilt-bedroom plan with a semi-formal dining room & office area. The kitchen has stainless steel appliances, a gas stove, double oven, & subway tile backsplash. The master bedroom has dual sinks, a separate shower, garden tub, water closet, & walk-in closet. The other two bedrooms have high ceilings & share a bath with dual sinks & a tub shower. The laundry/mud room has nice space & cabinets for storage, Entering from the two-car garage is a great seated storage area with wall hooks for coats & hats. There is a owned security system with cameras which stay with the home. There is a rear covered porch & a brick patio area. The home has engineered hardwoods in the open areas, kitchen & office. The bedrooms all have carpet. The bath rooms & laundry room have tile floors. With almost 2400 heated sf, this spacious meticulously kept 3 bedroom & 2.5 bath home in the gated Cobblesstone Park golf community is a must see.
Andrea D. Conner, License 102111, Xome Inc., License 19633, [email protected], 844-400-XOME (9663), 751 Highway 121 Bypass, Suite 100, Lewisville, Texas 75067

The information being provided is for the consumer's personal, non-commercial use and may not be used for any purpose other than to identify prospective properties consumer may be interested in purchasing. Any information relating to real estate for sale referenced on this web site comes from the Internet Data Exchange (IDX) program of the Consolidated MLS®. This web site may reference real estate listing(s) held by a brokerage firm other than the broker and/or agent who owns this web site. The accuracy of all information, regardless of source, including but not limited to square footages and lot sizes, is deemed reliable but not guaranteed and should be personally verified through personal inspection by and/or with the appropriate professionals. Copyright © 2024, Consolidated MLS®.
Blythewood Real Estate
The median home value in Blythewood, SC is $335,000. This is higher than the county median home value of $143,600. The national median home value is $219,700. The average price of homes sold in Blythewood, SC is $335,000. Approximately 85.38% of Blythewood homes are owned, compared to 7.66% rented, while 6.96% are vacant. Blythewood real estate listings include condos, townhomes, and single family homes for sale. Commercial properties are also available. If you see a property you’re interested in, contact a Blythewood real estate agent to arrange a tour today!
Blythewood, South Carolina has a population of 2,864. Blythewood is more family-centric than the surrounding county with 34.47% of the households containing married families with children. The county average for households married with children is 28.69%.
The median household income in Blythewood, South Carolina is $87,827. The median household income for the surrounding county is $52,082 compared to the national median of $57,652. The median age of people living in Blythewood is 40.2 years.
Blythewood Weather
The average high temperature in July is 92.7 degrees, with an average low temperature in January of 26.3 degrees. The average rainfall is approximately 44 inches per year, with 1 inches of snow per year.
