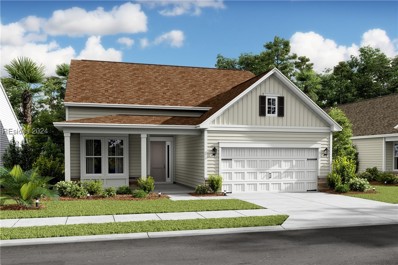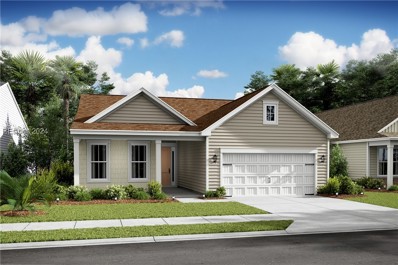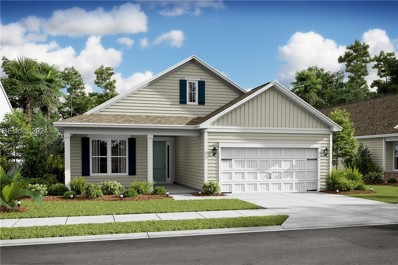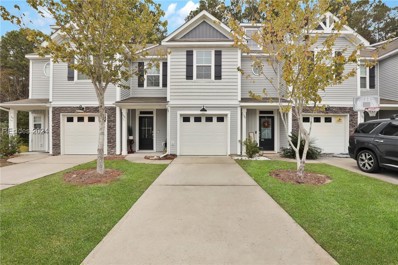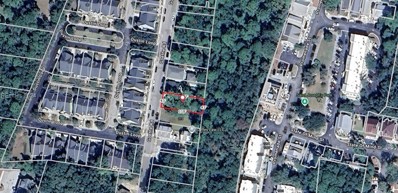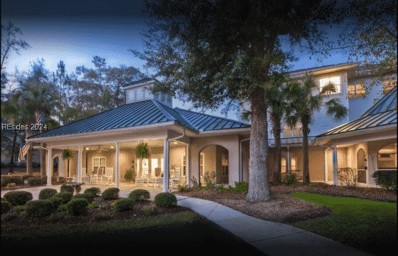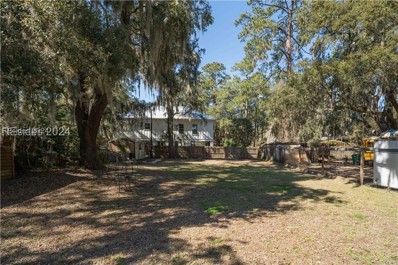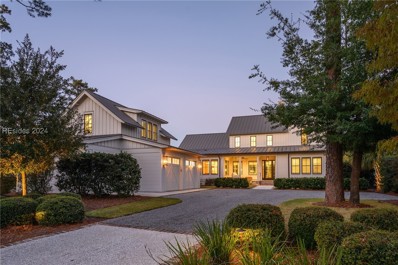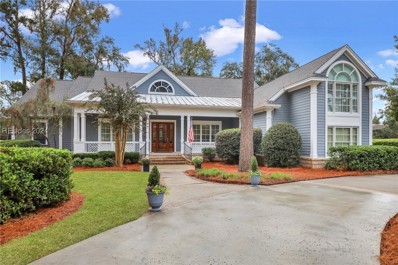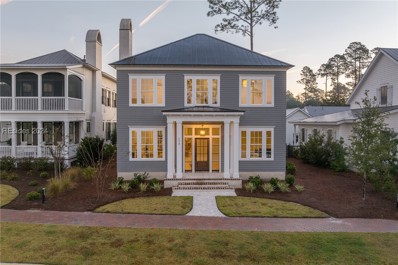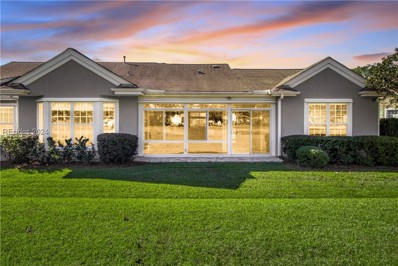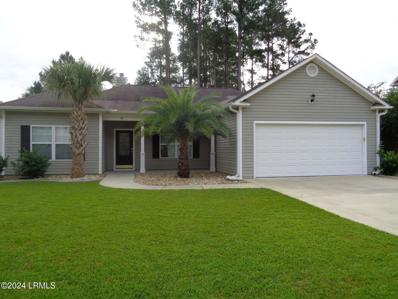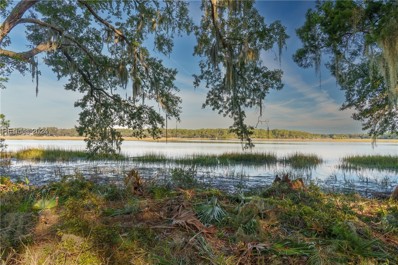Bluffton SC Homes for Rent
$8,250,000
945 Mount Pelia Road Bluffton, SC 29910
- Type:
- Single Family
- Sq.Ft.:
- 8,898
- Status:
- Active
- Beds:
- 7
- Year built:
- 2011
- Baths:
- 10.00
- MLS#:
- 448932
- Subdivision:
- PALMETTO BLUFF
ADDITIONAL INFORMATION
Built on the banks of Cauley’s Creek on a saltwater flat that’s an angler’s dream, 945 Mt. Pelia is the essence of what Palmetto Bluff was always envisioned to be - a place where generations can comfortably gather to forge lasting memories amid unparalleled natural beauty. Located in Barge Landing, the 6-structure family compound is adjacent to 120 acres of land in an easement with the N. American Land Trust—a rarity that can’t be overstated. Comprising a main home, 3 bd/3 bath guest home, 2 bunkhouses, over-garage studio, private beach, & countless amenities, this is a once-in-a-lifetime opportunity to acquire a legacy Lowcountry property.
$529,000
11 Landmark Lane Bluffton, SC 29909
- Type:
- Single Family
- Sq.Ft.:
- 2,094
- Status:
- Active
- Beds:
- 2
- Year built:
- 2005
- Baths:
- 2.00
- MLS#:
- 448916
- Subdivision:
- MURRAY HILL
ADDITIONAL INFORMATION
Discover the charm of this Dogwood model home in Sun City Hilton Head, offering 2 bedrooms, 2 baths, a large office & stylish LVP flooring flowing throughout. The inviting curb appeal sets the tone, while the covered screened lanai with pavers provides the perfect spot to unwind, overlooking a spacious landscaped backyard. Designed for comfort and easy living, this home boasts an open-concept layout ideal for entertaining or relaxing. Nestled in a vibrant 55+ community with world-class amenities, this property is your gateway to a lifestyle of leisure and luxury. Don't miss this gem - schedule your showing today! Beaufort Co taxes, 2021 Roof.
$1,250,000
77 Lexington Drive Bluffton, SC 29910
- Type:
- Single Family
- Sq.Ft.:
- 3,646
- Status:
- Active
- Beds:
- 4
- Year built:
- 2000
- Baths:
- 6.00
- MLS#:
- 448804
- Subdivision:
- BELFAIR
ADDITIONAL INFORMATION
Nestled on a quiet cul-de-sac street, the Southern Living Crabapple Cottage offers serene living w/ breathtaking views of the 4th fairway on the Fazio West Course, leading to a protected wildlife habitat. The spacious layout features a Great Room w/ a soaring ceiling, Dining Room, Keeping Room. Primary BR on the main & 2 rooms upstairs, each with an ensuite bath, plus a private guest suite over the garage. Additional highlights include a solid masonry wood-burning fireplace, a whole-home sound system, newly paved driveway, walk in attic, and a water well for free irrigation. Large covered back porch, perfect for relaxing or entertaining.
$293,700
16 Huquenin Lane Bluffton, SC 29909
- Type:
- Townhouse
- Sq.Ft.:
- 1,089
- Status:
- Active
- Beds:
- 2
- Year built:
- 1997
- Baths:
- 2.00
- MLS#:
- 448900
- Subdivision:
- DUKE OF BFT VILLAGE/PLAT I
ADDITIONAL INFORMATION
Spectacular location in Sun City Commons for this 2 bedroom, 2 bath villa! Just moments to everything going on at the Town Centre and around the corner from shopping and dining as well! Interior was just freshly painted in November of 2024. Enjoy the open floorplan with excellent bedroom separation. The kitchen offers stainless steel appliances. A covered back porch overlooks a tranquil lagoon. Enjoy maintenance free living at it’s finest. This one is a must see!
$737,900
88 Jasmine Way Bluffton, SC 29909
- Type:
- Single Family
- Sq.Ft.:
- 2,662
- Status:
- Active
- Beds:
- 3
- Year built:
- 2024
- Baths:
- 4.00
- MLS#:
- 448780
- Subdivision:
- FOUR SEASONS
ADDITIONAL INFORMATION
Discover 55+ active adult living at Four Seasons Carolina Oaks! This award-winning community offers the luxurious Mont Blanc Loft Model, featuring 3-bed, 3 bath with large 3rd bay garage and a loft plus flexible space for a home office or hobby room. Indulge in the chef’s kitchen, open floorplan, or retreat to the Sunroom or covered patio to enjoy the serene surroundings and gentle breezes. Relax and enjoy resort-style living with pickleball, tennis, fitness center, yoga studio, swimming pool, or outdoor entertainment and grilling areas. For special events and celebrations, our elegant ballroom provides the perfect venue. Completion May 2024
$582,900
Jasmine Way Bluffton, SC 29909
- Type:
- Single Family
- Sq.Ft.:
- 2,002
- Status:
- Active
- Beds:
- 2
- Year built:
- 2024
- Baths:
- 2.00
- MLS#:
- 448778
- Subdivision:
- FOUR SEASONS
ADDITIONAL INFORMATION
Welcome to the award-winning Four Seasons Carolina Oaks 55+ active adult living! Discover elegance and functionality in this inviting 2-bed, 2-bath Ibiza model home with a flexible room for a home office or hobby space. Indulge in the chef’s kitchen, open floorplan, or retreat to the covered patio to enjoy the serene surroundings and gentle breezes. Relax and enjoy resort-style living with pickleball, tennis, fitness center, yoga studio, swimming pool, or outdoor entertainment and grilling areas. And for special events and celebrations, our elegant ballroom provides the perfect venue. Don't miss your chance! Completion May 2025
$679,900
83 Jasmine Way Bluffton, SC 29909
- Type:
- Single Family
- Sq.Ft.:
- 2,722
- Status:
- Active
- Beds:
- 3
- Year built:
- 2024
- Baths:
- 3.00
- MLS#:
- 448776
- Subdivision:
- FOUR SEASONS
ADDITIONAL INFORMATION
Welcome to the award-winning Four Seasons Carolina Oaks 55+ active adult living! Discover elegance and functionality in this inviting 3-bed, 3-bath Ibiza Loft model home with loft and flexible room for a home office or hobby space. Indulge in the chef’s kitchen, open floorplan, or retreat to the covered patio to enjoy the serene surroundings and gentle breezes. Relax and enjoy resort-style living with pickleball, tennis, fitness center, yoga studio, swimming pool, or outdoor entertainment and grilling areas. And for special events and celebrations, our elegant ballroom provides the perfect venue. Don't miss your chance! Completion May 2025
$599,900
67 Jasmine Way Bluffton, SC 29909
- Type:
- Single Family
- Sq.Ft.:
- 2,080
- Status:
- Active
- Beds:
- 2
- Year built:
- 2024
- Baths:
- 2.00
- MLS#:
- 448774
- Subdivision:
- FOUR SEASONS
ADDITIONAL INFORMATION
Discover 55+ active adults living at Four Seasons Carolina Oaks! This award-winning community offers the luxurious Killarney model, featuring 2-bed, 2 bath with large 3rd bay garage and a flexible space for a home office or hobby room. Indulge in the chef’s kitchen, open floorplan, or retreat to the covered patio to enjoy the serene surroundings and gentle breezes. Relax and enjoy resort-style living with pickleball, tennis, fitness center, yoga studio, swimming pool, or outdoor entertainment and grilling areas. And for special events and celebrations, our elegant ballroom provides the perfect venue. Estimated Completion May 2025
$599,900
81 Jasmine Way Bluffton, SC 29909
- Type:
- Single Family
- Sq.Ft.:
- 2,002
- Status:
- Active
- Beds:
- 2
- Year built:
- 2024
- Baths:
- 2.00
- MLS#:
- 448771
- Subdivision:
- FOUR SEASONS
ADDITIONAL INFORMATION
Welcome to the award-winning Four Seasons Carolina Oaks 55+ active adult living! Discover elegance and functionality in this inviting 2-bed, 2-bath Ibiza model home with a flexible room for a home office or hobby space. Indulge in the chef’s kitchen, open floorplan, or retreat to the covered patio to enjoy the serene surroundings and gentle breezes. Relax and enjoy resort-style living with pickleball, tennis, fitness center, yoga studio, swimming pool, or outdoor entertainment and grilling areas. And for special events and celebrations, our elegant ballroom provides the perfect venue. Don't miss your chance! Complete May 2024
- Type:
- Townhouse
- Sq.Ft.:
- 1,426
- Status:
- Active
- Beds:
- 3
- Year built:
- 2018
- Baths:
- 3.00
- MLS#:
- 448885
- Subdivision:
- WELLSTONE AT BLUFFTON
ADDITIONAL INFORMATION
Step into this delightful Braden model offering 3 Bed, 2.5 Bath, and an extended 1-car garage w/ extra storage. The home features Hardie Plank siding & boasts many thoughtful upgrades, including granite counters, SS appliances, and LVP flooring throughout the main level. Enjoy serene lagoon and wooded views from your backyard, w/ the option to add fencing or screen room. Perfectly positioned near Old Town Bluffton, this vibrant community offers amenities such as green space, pool and playground, and it’s just a short drive to HHI & SAV. Don’t miss this fantastic value and the chance to embrace the beauty of coastal living. CUTE AS A BUTTON!
- Type:
- Townhouse
- Sq.Ft.:
- 1,513
- Status:
- Active
- Beds:
- 3
- Year built:
- 2017
- Baths:
- 3.00
- MLS#:
- 448901
- Subdivision:
- MIDPOINT
ADDITIONAL INFORMATION
Great Location, Great Location, Great Location. Come experience this 3 bedroom, 2.5 bath home with a 1-car garage in the Midpoint community area. This home offers a spacious inviting and open concept with nice upgrades. Located across from May River High School and near shopping, grocery stores, restaurants and more. Conveniently located near downtown Bluffton, Hilton Head Island, Savannah and Beaufort.
$299,000
213 Goethe Rd Bluffton, SC 29910
- Type:
- Land
- Sq.Ft.:
- n/a
- Status:
- Active
- Beds:
- n/a
- Baths:
- MLS#:
- 448825
- Subdivision:
- TOWN OF BLUFFTON
ADDITIONAL INFORMATION
This highly visible mixed-use property is a rare gem located in the heart of Historic Bluffton. Just a stones throw from the lively Calhoun Street Promenade, this prime lot offers unbeatable access to the best of Bluffton's vibrant Old Town. With its prime location on Goethe Road, this property is perfectly positioned for a wide range of business opportunities, from retail to office spaces or even a combination of residential and commercial uses. The area is known for its blend of historic charm and modern amenities, making it a desirable spot for both locals and visitors alike. Bluffton’s finest offerings are right at your doorstep.
$7,200,000
800 Fording Island Road Bluffton, SC 29910
ADDITIONAL INFORMATION
59 unit Assisted living and memory care facility. The Pines at Bluffton Assisted Living is a unique community that provides their residents with an engaging environment to continue to flourish. We provide worry-free living in our comfortable and inviting apartments.
$289,000
43 Oyster Street Bluffton, SC 29910
- Type:
- Land
- Sq.Ft.:
- n/a
- Status:
- Active
- Beds:
- n/a
- Baths:
- MLS#:
- 448888
- Subdivision:
- BRIGHTON/PALMETTO BCH
ADDITIONAL INFORMATION
Great opportunity to live in one of the most sought after parts of downtown Bluffton. Minute stroll to the May River. No HOA fees. Enjoy riding your golf cart to all of the amenities of historic downtown Bluffton. This is an opportunity that you don't want to miss! This property has so much potential! Live the Bluffton State of Mind!
$3,095,000
218 Davies Road Bluffton, SC 29910
- Type:
- Single Family
- Sq.Ft.:
- 3,596
- Status:
- Active
- Beds:
- 4
- Year built:
- 2020
- Baths:
- 5.00
- MLS#:
- 448897
- Subdivision:
- PALMETTO BLUFF
ADDITIONAL INFORMATION
Welcome to 218 Davies Road, a stunning 2020-built retreat by Paparone & Rollins with breathtaking Lake Bales views. This 3,596 sq. ft. home features 4 bedrooms, including a luxurious main-level primary suite with custom trim and a spa-like bath. Designed with elegance, it boasts shiplap walls, pecky cypress ceilings, rustic beams, and a cast concrete fireplace. Outdoor spaces include a saltwater pool, firepit, and screened porch with an outdoor kitchen. Steps from Moreland Village, this home also offers a carriage house retreat, media room, and pristine appliances, blending luxury and tranquility.
$1,389,000
7 Berkeley Court Bluffton, SC 29910
- Type:
- Single Family
- Sq.Ft.:
- 4,294
- Status:
- Active
- Beds:
- 4
- Year built:
- 2000
- Baths:
- 5.00
- MLS#:
- 448867
- Subdivision:
- BELFAIR
ADDITIONAL INFORMATION
Move in ready! This beautiful home in Belfair is located on a quiet cul de sac with views of hole number 11 on the West Course. Renovated in 2020 and 2021. Large screened in porch. This impeccable and well maintained home offers a first floor primary bedroom and bathroom with a bonus room privately located on QUIET CUL DE SAC. Large kitchen that opens to the family room and boasts top of the line appliances and ease of flow for entertaining. New lighting fixtures in living room, kitchenette and entryway.
$739,900
376 Destiny Drive Bluffton, SC 29909
- Type:
- Single Family
- Sq.Ft.:
- 2,108
- Status:
- Active
- Beds:
- 2
- Year built:
- 2022
- Baths:
- 2.00
- MLS#:
- 448817
- Subdivision:
- MARSH COVE
ADDITIONAL INFORMATION
Looking for your dream home in Sun City Hilton Head Community? This upgraded & expanded Palmary model is waiting! Imagine stepping into a 2BD, 2BA oasis w/ an office/flex room, designed for modern living. The open-concept layout, complete w/ a cozy fireplace, is perfect for hosting friends & family. Step into the four-season Carolina Room, then out to a stunning paver patio with a serene wooded view. Skip the wait of building—this home has premium builder upgrades. Nestled near the Lake House Amenity Center & the upcoming West Resort-style amenities, this home offers access to over 150 clubs, golf, pools, fitness, pickleball, tennis, and more
$1,695,000
173 Hunting Lodge Road Bluffton, SC 29910
- Type:
- Single Family
- Sq.Ft.:
- 3,034
- Status:
- Active
- Beds:
- 5
- Year built:
- 2023
- Baths:
- 5.00
- MLS#:
- 448631
- Subdivision:
- PALMETTO BLUFF
ADDITIONAL INFORMATION
Welcome to 173 Hunting Lodge Road, a stunning 2024-built home by Brightwater Homes in the River Road neighborhood. Spanning 3,034 sq. ft., this 5-bedroom, 5-bath residence features light oak floors, oversized windows, and a seamless blend of elegance and functionality. The chef’s kitchen boasts Thermador appliances, a farmhouse sink, and accordion windows opening to a screened tabby porch. The luxurious main-floor primary suite offers a wood-beamed ceiling, walk-in closet, and spa-like bath. Upstairs, a loft and three ensuite bedrooms await. Outdoors, enjoy the landscaped yard and charming porch. Furnishings available for purchase separately.
$465,000
314 Landing Lane Bluffton, SC 29909
- Type:
- Single Family
- Sq.Ft.:
- 2,068
- Status:
- Active
- Beds:
- 3
- Year built:
- 2005
- Baths:
- 2.00
- MLS#:
- 448886
- Subdivision:
- THE PRESERVE
ADDITIONAL INFORMATION
Starling Villa! Unparalleled views of the golf course & lagoon. 3 spacious bedrms & 2 bathrms, features a cozy den & a Carolina room with elegant, tiled floors & a charming brick paver patio. The eat-in kitchen is a culinary dream, complete with Corian countertops, SS appliances, white cabinets, & a central island. The upgraded tile floors add a touch of sophistication, while the guest bedrooms are comfortably carpeted. The owner's suite is a private retreat with a bay window, luxury vinyl plank floors, dual vanities, & a tub & shower. HVAC system installed in 2021. Ceiling fans & stylish window treatments complete this perfect home.
$1,750,000
16 Hodge Avenue Bluffton, SC 29910
- Type:
- Single Family
- Sq.Ft.:
- 5,555
- Status:
- Active
- Beds:
- 4
- Year built:
- 1977
- Baths:
- 5.00
- MLS#:
- 448797
- Subdivision:
- SAWMILL CREEK
ADDITIONAL INFORMATION
Discover unparalleled Lowcountry living in Sawmill Creek. Set on over 2 acres, this stunning marshfront estate offers tidal creek access and breathtaking sunset views. The 4-bedroom, 4.5-bath home features vaulted ceilings, a wood-burning fireplace, and French doors leading to a pool overlooking the marsh. Additional highlights include a wine cellar with humidor, a bar room, a mother-in-law suite with kitchenette, a 4-car garage, a fishing shed, and an attached workshop. A true fisherman’s dream, this property combines privacy, space, and unbeatable marshfront access.
- Type:
- Single Family
- Sq.Ft.:
- 1,950
- Status:
- Active
- Beds:
- 3
- Lot size:
- 0.22 Acres
- Year built:
- 2005
- Baths:
- 2.00
- MLS#:
- 187882
ADDITIONAL INFORMATION
Lovely 3 Bedroom home on large lot with a 2 car garage - Available December 1
$5,995,000
91 Gascoigne Bluff Road Bluffton, SC 29910
- Type:
- Single Family
- Sq.Ft.:
- 7,556
- Status:
- Active
- Beds:
- 5
- Year built:
- 2008
- Baths:
- 8.00
- MLS#:
- 448772
- Subdivision:
- GASCOIGNE BLUFF
ADDITIONAL INFORMATION
Discover the pinnacle of Lowcountry elegance in this exclusive May River estate. Set on 3.5 acres within a private community of only 21 homes. The Southern residence boasts 5BR/ 6BA & 2 half baths, with graceful architectural features. The meticulously designed interior includes rich hardwood floors, bespoke millwork, and a gourmet chef’s kitchen. The expansive screened porch overlooks the private pool and large fire pit. Enjoy prime access to the May River via your private dock. Just minutes from Old Town Bluffton, this is a rare opportunity to own an unparalleled Lowcountry retreat. Schedule your private showing today.
- Type:
- Single Family
- Sq.Ft.:
- 2,053
- Status:
- Active
- Beds:
- 4
- Year built:
- 2017
- Baths:
- 3.00
- MLS#:
- 448872
- Subdivision:
- HAMPTON LAKE
ADDITIONAL INFORMATION
Don't miss your chance to own this beautiful 2-story home nestled on a peaceful cul-de-sac in the sought-after Hampton Lake community, complete with resort-style amenities. Expansive yard and screened porch offer serene, wooded views. This home features open layout perfect for entertaining with owner's suite on main level. Highlights include 10 foot ceilings on 1st floor, granite countertops, stainless appliances, washer and dryer. Upstairs is an open loft area ideal for home office, gym or entertainment space. Come experience the welcoming atmosphere and meet your new neighbors in this vibrant community! Your dream home awaits!
$3,875,000
79 Trout Hole Road Bluffton, SC 29910
- Type:
- Land
- Sq.Ft.:
- n/a
- Status:
- Active
- Beds:
- n/a
- Baths:
- MLS#:
- 448230
- Subdivision:
- PALMETTO BLUFF
ADDITIONAL INFORMATION
79 Trout Hole is a rare 1.5-ac river-front gem nestled along the banks of the iconic May River. This premier property offers unparalleled natural beauty & timeless Lowcountry charm. Located on cul-de-sac within May River Forest this exceptional lot is graced w/ancient live oaks draped in Spanish moss, creating a canopy of shade & serenity. Enjoy breathtaking, panoramic views of the May River, with its dramatic tides & ever-changing wildlife. The property’s expansive frontage provides picturesque sunsets in the evening. Whether you dream of a Lowcountry retreat or just want to own part of the SC coast, this lot offers endless possibilities.
- Type:
- Single Family
- Sq.Ft.:
- 3,634
- Status:
- Active
- Beds:
- 5
- Lot size:
- 0.71 Acres
- Year built:
- 2000
- Baths:
- 5.00
- MLS#:
- 187884
ADDITIONAL INFORMATION
Unbelievable home in Heritage Lakes! Updated 5 Bedroom with a huge lot - fenced in yard and a beautiful pool! Close to the Heart of Bluffton and Hilton Head! Heritage Lakes is a family neighborhood. Bluffton Middle school and Bluffton High School! HVAC updated, updates and additions! You have to see to believe how warm and cozy this home is!
Andrea Conner, License 102111, Xome Inc., License 19633, [email protected], 844-400-9663, 750 State Highway 121 Bypass, Suite 100, Lewisville, TX 75067

We do not attempt to independently verify the currency, completeness, accuracy or authenticity of the data contained herein. All area measurements and calculations are approximate and should be independently verified. Data may be subject to transcription and transmission errors. Accordingly, the data is provided on an “as is” “as available” basis only and may not reflect all real estate activity in the market”. © 2024 REsides, Inc. All rights reserved. Certain information contained herein is derived from information, which is the licensed property of, and copyrighted by, REsides, Inc.

Listing information is provided by Lowcountry Regional MLS. This information is deemed reliable but is not guaranteed. Copyright 2024 Lowcountry Regional MLS. All rights reserved.
Bluffton Real Estate
The median home value in Bluffton, SC is $549,900. This is higher than the county median home value of $482,000. The national median home value is $338,100. The average price of homes sold in Bluffton, SC is $549,900. Approximately 74.29% of Bluffton homes are owned, compared to 16.97% rented, while 8.75% are vacant. Bluffton real estate listings include condos, townhomes, and single family homes for sale. Commercial properties are also available. If you see a property you’re interested in, contact a Bluffton real estate agent to arrange a tour today!
Bluffton, South Carolina has a population of 27,596. Bluffton is more family-centric than the surrounding county with 33.38% of the households containing married families with children. The county average for households married with children is 21.25%.
The median household income in Bluffton, South Carolina is $89,245. The median household income for the surrounding county is $74,199 compared to the national median of $69,021. The median age of people living in Bluffton is 38.9 years.
Bluffton Weather
The average high temperature in July is 90.9 degrees, with an average low temperature in January of 39.2 degrees. The average rainfall is approximately 48.1 inches per year, with 0.1 inches of snow per year.






