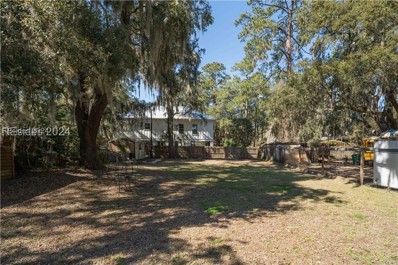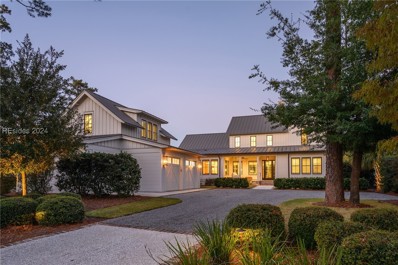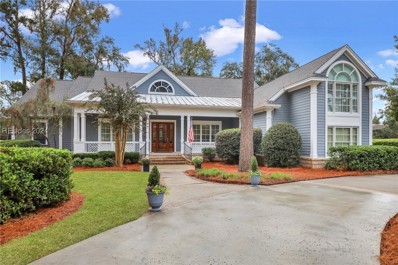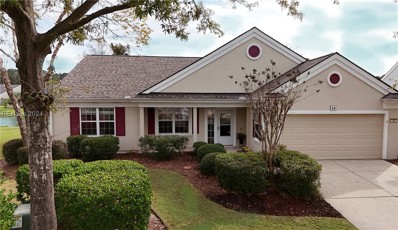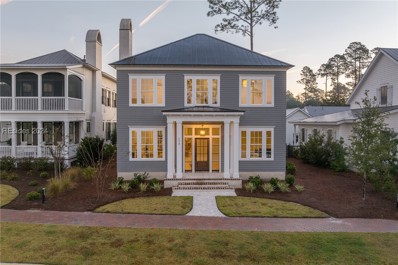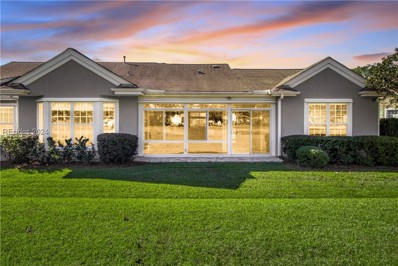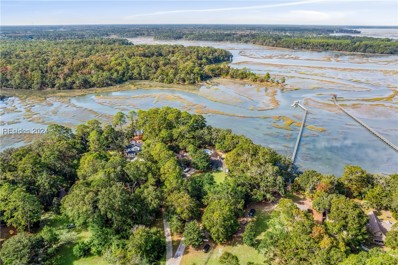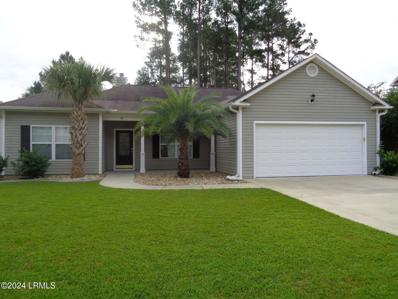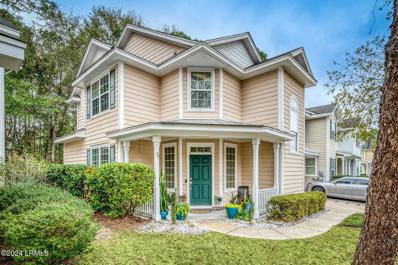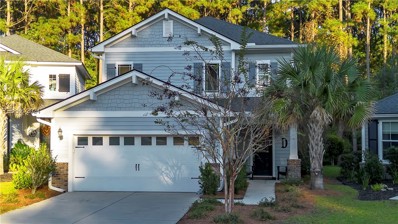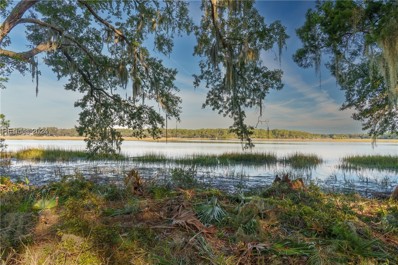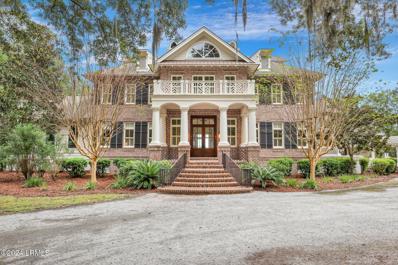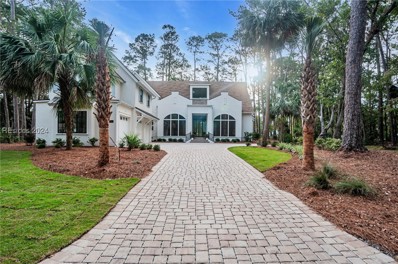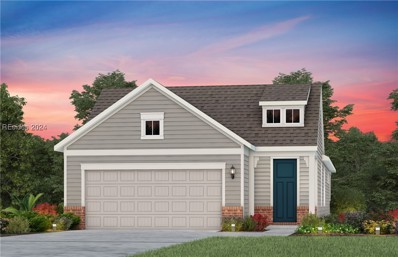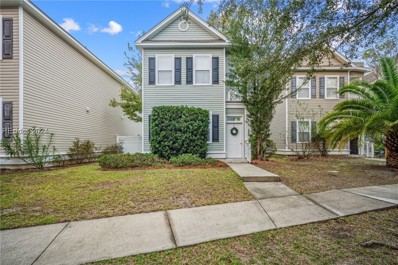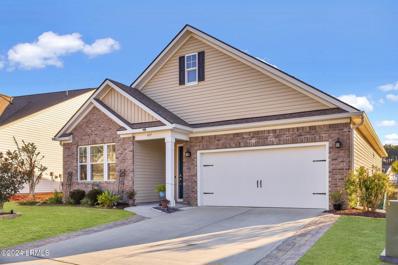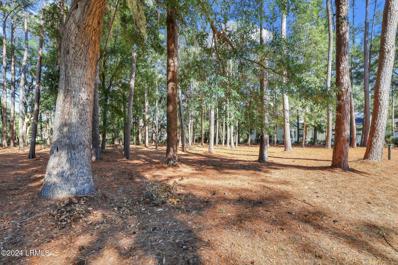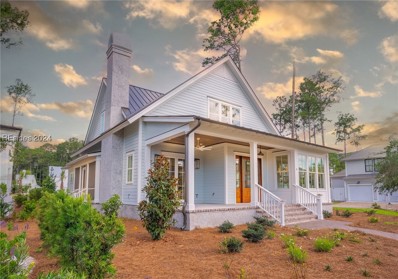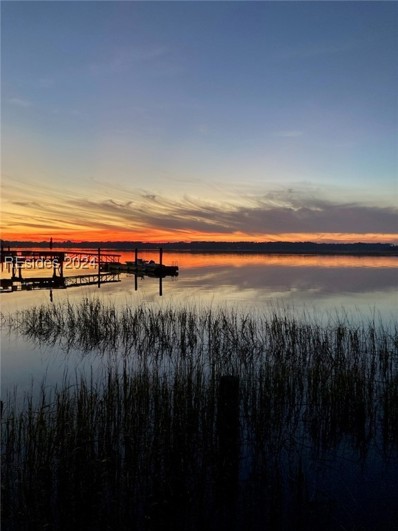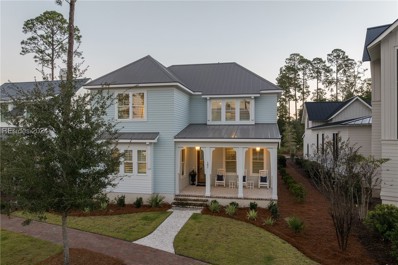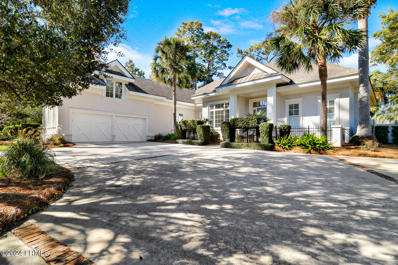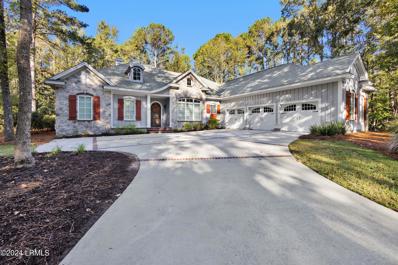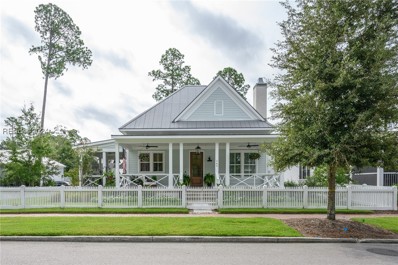Bluffton SC Homes for Rent
$289,000
43 Oyster Street Bluffton, SC 29910
- Type:
- Land
- Sq.Ft.:
- n/a
- Status:
- NEW LISTING
- Beds:
- n/a
- Baths:
- MLS#:
- 448888
- Subdivision:
- BRIGHTON/PALMETTO BCH
ADDITIONAL INFORMATION
Great opportunity to live in one of the most sought after parts of downtown Bluffton. Minute stroll to the May River. No HOA fees. Enjoy riding your golf cart to all of the amenities of historic downtown Bluffton. This is an opportunity that you don't want to miss! This property has so much potential! Live the Bluffton State of Mind!
$3,095,000
218 Davies Road Bluffton, SC 29910
- Type:
- Single Family
- Sq.Ft.:
- 3,596
- Status:
- NEW LISTING
- Beds:
- 4
- Year built:
- 2020
- Baths:
- 5.00
- MLS#:
- 448897
- Subdivision:
- PALMETTO BLUFF
ADDITIONAL INFORMATION
Welcome to 218 Davies Road, a stunning 2020-built retreat by Paparone & Rollins with breathtaking Lake Bales views. This 3,596 sq. ft. home features 4 bedrooms, including a luxurious main-level primary suite with custom trim and a spa-like bath. Designed with elegance, it boasts shiplap walls, pecky cypress ceilings, rustic beams, and a cast concrete fireplace. Outdoor spaces include a saltwater pool, firepit, and screened porch with an outdoor kitchen. Steps from Moreland Village, this home also offers a carriage house retreat, media room, and pristine appliances, blending luxury and tranquility.
$1,389,000
7 Berkeley Court Bluffton, SC 29910
- Type:
- Single Family
- Sq.Ft.:
- 4,294
- Status:
- NEW LISTING
- Beds:
- 4
- Year built:
- 2000
- Baths:
- 5.00
- MLS#:
- 448867
- Subdivision:
- BELFAIR
ADDITIONAL INFORMATION
Move in ready! This beautiful home in Belfair is located on a quiet cul de sac with views of hole number 11 on the West Course. Renovated in 2020 and 2021. Large screened in porch. This impeccable and well maintained home offers a first floor primary bedroom and bathroom with a bonus room privately located on QUIET CUL DE SAC. Large kitchen that opens to the family room and boasts top of the line appliances and ease of flow for entertaining. New lighting fixtures in living room, kitchenette and entryway.
$524,000
18 Dawn Sky Court Bluffton, SC 29909
- Type:
- Single Family
- Sq.Ft.:
- 2,264
- Status:
- NEW LISTING
- Beds:
- 2
- Year built:
- 2004
- Baths:
- 3.00
- MLS#:
- 448899
- Subdivision:
- DEER HAVEN
ADDITIONAL INFORMATION
Fabulous Dogwood on lagoon (2,264 SF). Meticulously maintained home features wood floors, LVP & carpeted bdrms. Large eat-in kitchen has center island & generous work/storage space. Granite counters, white cabinets, double ovens (gas cook top. Large primary bdrm w/ bay window overlooks lagoon & private backyard. MB w/ soaking tub & separate shower. Separate flex room/office. Plus Carolina Room is perfect for watching water & birds. Private Guest bdrm w/ bath, Extended garage has pull-down w/ floored storage. Roof 2024, HVAC 2017 Ex. paint @ 2018, Newer Washer/Dryer Central location, on quiet cul-de-sac. Move-in Ready!
$1,695,000
173 Hunting Lodge Road Bluffton, SC 29910
- Type:
- Single Family
- Sq.Ft.:
- 3,034
- Status:
- NEW LISTING
- Beds:
- 5
- Year built:
- 2023
- Baths:
- 5.00
- MLS#:
- 448631
- Subdivision:
- PALMETTO BLUFF
ADDITIONAL INFORMATION
Welcome to 173 Hunting Lodge Road, a stunning 2024-built home by Brightwater Homes in the River Road neighborhood. Spanning 3,034 sq. ft., this 5-bedroom, 5-bath residence features light oak floors, oversized windows, and a seamless blend of elegance and functionality. The chef’s kitchen boasts Thermador appliances, a farmhouse sink, and accordion windows opening to a screened tabby porch. The luxurious main-floor primary suite offers a wood-beamed ceiling, walk-in closet, and spa-like bath. Upstairs, a loft and three ensuite bedrooms await. Outdoors, enjoy the landscaped yard and charming porch. Furnishings available for purchase separately.
$465,000
314 Landing Lane Bluffton, SC 29909
- Type:
- Single Family
- Sq.Ft.:
- 2,068
- Status:
- NEW LISTING
- Beds:
- 3
- Year built:
- 2005
- Baths:
- 2.00
- MLS#:
- 448886
- Subdivision:
- THE PRESERVE
ADDITIONAL INFORMATION
Starling Villa! Unparalleled views of the golf course & lagoon. 3 spacious bedrms & 2 bathrms, features a cozy den & a Carolina room with elegant, tiled floors & a charming brick paver patio. The eat-in kitchen is a culinary dream, complete with Corian countertops, SS appliances, white cabinets, & a central island. The upgraded tile floors add a touch of sophistication, while the guest bedrooms are comfortably carpeted. The owner's suite is a private retreat with a bay window, luxury vinyl plank floors, dual vanities, & a tub & shower. HVAC system installed in 2021. Ceiling fans & stylish window treatments complete this perfect home.
$2,195,000
16 Hodge Avenue Bluffton, SC 29910
- Type:
- Single Family
- Sq.Ft.:
- 4,149
- Status:
- NEW LISTING
- Beds:
- 4
- Year built:
- 1977
- Baths:
- 5.00
- MLS#:
- 448797
- Subdivision:
- SAWMILL CREEK
ADDITIONAL INFORMATION
Discover unparalleled Lowcountry living in Sawmill Creek. Set on over 2 acres, this stunning marshfront estate offers tidal creek access and breathtaking sunset views. The 4-bedroom, 4.5-bath home features vaulted ceilings, a wood-burning fireplace, and French doors leading to a pool overlooking the marsh. Additional highlights include a wine cellar with humidor, a bar room, a mother-in-law suite with kitchenette, a 4-car garage, a fishing shed, and an attached workshop. A true fisherman’s dream, this property combines privacy, space, and unbeatable marshfront access.
- Type:
- Single Family
- Sq.Ft.:
- 1,950
- Status:
- NEW LISTING
- Beds:
- 3
- Lot size:
- 0.22 Acres
- Year built:
- 2005
- Baths:
- 2.00
- MLS#:
- 187882
ADDITIONAL INFORMATION
Lovely 3 Bedroom home on large lot with a 2 car garage - Available December 1
- Type:
- Townhouse
- Sq.Ft.:
- 1,592
- Status:
- NEW LISTING
- Beds:
- 3
- Lot size:
- 0.06 Acres
- Year built:
- 2006
- Baths:
- 3.00
- MLS#:
- 187876
ADDITIONAL INFORMATION
Welcome to Wellstone and this meticulously maintained 3 bed, 2 ½ bath end-unit townhome in the heart of Bluffton. As you step inside, the open Daufuskie floor plan seamlessly connects the living, dining, and kitchen areas, providing an ideal layout for both daily living and entertaining guests, complemented by three generously sized bedrooms just steps upstairs. Primary bed & bath, plus two guest bedrooms, guest bath & laundry room on the second floor. Best location in Wellstone, private wooded backyard, engineered hardwood floors, & fully fenced back yard. Excellent neighborhood, conveniently located near Old Town with low HOA of $135/month covers fitness center, pool, & walking/jogging/biking trails. Storage space is plentiful, with plenty of closets throughout the home and even more room in the extended one-car garage. NEW HVAC & New Gas Water Heater. Welcome Home!!!
- Type:
- Single Family
- Sq.Ft.:
- 2,053
- Status:
- NEW LISTING
- Beds:
- 4
- Year built:
- 2017
- Baths:
- 3.00
- MLS#:
- 448872
- Subdivision:
- HAMPTON LAKE
ADDITIONAL INFORMATION
Don't miss your chance to own this beautiful 2-story home nestled on a peaceful cul-de-sac in the sought-after Hampton Lake community, complete with resort-style amenities. Expansive yard and screened porch offer serene, wooded views. This home features open layout perfect for entertaining with owner's suite on main level. Highlights include 10 foot ceilings on 1st floor, granite countertops, stainless appliances, washer and dryer. Upstairs is an open loft area ideal for home office, gym or entertainment space. Come experience the welcoming atmosphere and meet your new neighbors in this vibrant community! Your dream home awaits!
$3,875,000
79 Trout Hole Road Bluffton, SC 29910
- Type:
- Land
- Sq.Ft.:
- n/a
- Status:
- NEW LISTING
- Beds:
- n/a
- Baths:
- MLS#:
- 448230
- Subdivision:
- PALMETTO BLUFF
ADDITIONAL INFORMATION
79 Trout Hole is a rare 1.5-ac river-front gem nestled along the banks of the iconic May River. This premier property offers unparalleled natural beauty & timeless Lowcountry charm. Located on cul-de-sac within May River Forest this exceptional lot is graced w/ancient live oaks draped in Spanish moss, creating a canopy of shade & serenity. Enjoy breathtaking, panoramic views of the May River, with its dramatic tides & ever-changing wildlife. The property’s expansive frontage provides picturesque sunsets in the evening. Whether you dream of a Lowcountry retreat or just want to own part of the SC coast, this lot offers endless possibilities.
$5,995,000
91 Gascoigne Bluff Road Bluffton, SC 29910
- Type:
- Single Family
- Sq.Ft.:
- 7,556
- Status:
- NEW LISTING
- Beds:
- 5
- Lot size:
- 3.5 Acres
- Year built:
- 2008
- Baths:
- 8.00
- MLS#:
- 187886
ADDITIONAL INFORMATION
Discover the pinnacle of Lowcountry elegance in this exclusive May River estate. Set on 3.5 acres within a private community of only 21 homes. The Southern residence boasts 5BR/ 6BA & 2 half baths, with graceful architectural features. The meticulously designed interior includes rich hardwood floors, bespoke millwork, and a gourmet chef's kitchen. The expansive screened porch overlooks the private pool and large fire pit. Enjoy prime access to the May River via your private dock. Just minutes from Old Town Bluffton, this is a rare opportunity to own an unparalleled Lowcountry retreat. Schedule your private showing today.
$2,875,000
8 Mansfield Circle Bluffton, SC 29910
- Type:
- Single Family
- Sq.Ft.:
- 4,522
- Status:
- NEW LISTING
- Beds:
- 4
- Year built:
- 2024
- Baths:
- 5.00
- MLS#:
- 448633
- Subdivision:
- COLLETON
ADDITIONAL INFORMATION
BRAND NEW CONSTRUCTION with showstopping fresh designer selections overlooking #6 of the Nicklaus Course in esteemed Colleton River. This home features 4BR/4.5BA, amazing entertaining space w/full bar, Chef's kitchen, butler's pantry, outdoor kitchen, study, heated/chilled pool with water feature & fire bowls, impact rated windows, full paver driveway, fantastic golfer's porch overlooking the fairway/lagoon, 3 car epoxied garage. Revel in having access to 2 world-renowned signature golf courses crafted by the legends themselves Dye and Nicklaus, world class amenities & more. Ready now - celebrate the holidays in the South!
$529,590
763 Aurora Way Bluffton, SC 29909
- Type:
- Single Family
- Sq.Ft.:
- 1,581
- Status:
- Active
- Beds:
- 2
- Year built:
- 2024
- Baths:
- 2.00
- MLS#:
- 448829
- Subdivision:
- SUN CITY
ADDITIONAL INFORMATION
The Hallmark home plan features an efficient single-story layout with a smooth flow from room to room. The centrally located kitchen allows for easy access to the café for casual breakfasts or the sunlit covered lanai for relaxed outdoor dining. A versatile flex space provides the perfect setting for a den, home office, or additional living area. Designed with comfort in mind, the unique layout of The Hallmark offers a perfect balance for everyday living.
$434,900
27 Ashbury Court Bluffton, SC 29910
- Type:
- Single Family
- Sq.Ft.:
- 1,700
- Status:
- Active
- Beds:
- 3
- Year built:
- 2006
- Baths:
- 3.00
- MLS#:
- 448549
- Subdivision:
- WESTBURY PARK
ADDITIONAL INFORMATION
Charming Charleston-style home in Westbury Park Move-in ready! This home has 3-beds and 3 full baths New LVP floors on the 1st floor, a gorgeous open kitchen with refinished cabinets, new quartz counter tops and a tile backsplash, stainless appliances, Plus, a 1-car garage/carport and a fenced in yard.The house boasts 2 bedrooms on the 2nd floor including one with access to a covered porch, while a bedroom and full bath are on the main floor. Great floor plan if you are looking for a primary home or looking for an investment property. Near Old Town Bluffton, the beaches of Hilton Head Island or Historic Savannah.
- Type:
- Single Family
- Sq.Ft.:
- 1,796
- Status:
- Active
- Beds:
- 2
- Lot size:
- 0.18 Acres
- Year built:
- 2021
- Baths:
- 2.00
- MLS#:
- 187896
ADDITIONAL INFORMATION
Nestled on a quiet street in the Gated Reserve section Cypress Ridge. Over $30K in upgrades! Open floor concept, Tons of Natural Light, 2 bedrooms + versatile office, can easily convert to a 3rd bedroom. Gourmet kitchen w/ a gas stove, tiled backsplash, extra cabinetry, & built-in wine rack. Owner's suite offers a luxurious retreat w/ a walk-in closet & spa-like shower. Step outside to the serene screened lanai, unwind while enjoying picturesque views of the lagoon. Fully fenced, paver patio, & lush tropical landscaping. Extended driveway, laundry utility sink, water filter, gutters, ceiling fans, crown molding, & contemporary light fixtures.
- Type:
- Land
- Sq.Ft.:
- n/a
- Status:
- Active
- Beds:
- n/a
- Lot size:
- 0.64 Acres
- Baths:
- MLS#:
- 187855
ADDITIONAL INFORMATION
: Nestled just 1/3 mile from the fitness center & main gate, 117 Summerton offers the perfect spot to build your dream home in the exclusive golf community of Belfair. This oversized 2/3 of an acre lot is an ideal canvas for your future residence. Belfair boasts 2 world-class Tom Fazio-designed golf courses, a newly built fitness center w/ indoor & outdoor pools, golf learning center, & multiple recreational amenities, including tennis, pickleball, & two dog parks. Tree & topo survey completed, all that's needed are your plans & builder to start making your vision a reality. Purchase now to benefit from lower Initiation if UC by 12/31/24.
$2,650,000
56 Marsh Rabbit Street Bluffton, SC 29910
- Type:
- Single Family
- Sq.Ft.:
- 3,614
- Status:
- Active
- Beds:
- 4
- Year built:
- 2024
- Baths:
- 5.00
- MLS#:
- 448786
- Subdivision:
- PALMETTO BLUFF
ADDITIONAL INFORMATION
This new, four-bedroom, four-and-one-half bath home sits on a corner, parkside homesite within River Road. Timeless, upscale finishes breathe life into this 3,614-square foot home, and its open-plan design offers multiple opportunities both indoors and out to gather or retreat. This home’s central location provides quick access to the River Road amenities, which include a community dock and garden, Cove Park, and The Lodge, a members-only amenity with fitness, playground, dog park, lounge area and zero-entry pool along the inland waterway. Community trails provide easy access to the adjacent 120-acre River Road Preserve.
$3,650,000
6 Nanny Cove Road Bluffton, SC 29910
- Type:
- Single Family
- Sq.Ft.:
- 1,556
- Status:
- Active
- Beds:
- 3
- Year built:
- 1935
- Baths:
- 2.00
- MLS#:
- 448666
- Subdivision:
- PALMETTO/ BRIGHTON BEACH
ADDITIONAL INFORMATION
Charming Cottage on May River - Prime waterfront location nestled on the serene May River, 3BD/2BA cottage offers the perfect blend of waterfront living & potential for customization. Situated on deep water w/ample clearance even at low tide, this property provides direct access to the river with boating, fishing & waterfront sunsets from your doorstep. Plenty of room for expansion, this home presents a fantastic opportunity for renovation or create your dream riverside retreat. The property also offers potential for adding a guest cottage, making it ideal for entertaining family and friends. Lot #13 R600 039 00C 04780 0000 is included.
$2,250,000
181 Hunting Lodge Road Bluffton, SC 29910
- Type:
- Single Family
- Sq.Ft.:
- 3,107
- Status:
- Active
- Beds:
- 5
- Year built:
- 2023
- Baths:
- 4.00
- MLS#:
- 448232
- Subdivision:
- PALMETTO BLUFF
ADDITIONAL INFORMATION
Located in the River Road neighborhood of Palmetto Bluff, 181 Hunting Lodge Road is a charming Charleston-inspired home. Featuring Savannah Gray brick accents, a metal roof, and a courtyard with custom brick firepit, this 3,107-sq-ft home offers an ideal layout with 5 bedrooms (2 on the main floor), 4 bathrooms, 2 living rooms, 2 laundry rooms, an office nook and close proximity to parks, docks, pools and more. Highlights include a gourmet kitchen, a luxurious primary suite, and versatile living spaces with designer finishes. This impeccably maintained, move-in-ready home also includes TIER 1 GOLF privileges. Furnishings negotiable.
$1,995,000
41 Colleton River Drive Bluffton, SC 29910
- Type:
- Single Family
- Sq.Ft.:
- 3,838
- Status:
- Active
- Beds:
- 4
- Lot size:
- 0.53 Acres
- Year built:
- 1998
- Baths:
- 4.00
- MLS#:
- 187847
ADDITIONAL INFORMATION
No detail spared in this meticulously maintained Colleton River beauty, offering breathtaking golf course & marsh views! This expansive 4-bed, 4-bath home features 3,800 sq. ft. of living space & an impressive array of upgrades, including 50-yr roof, fenced yard w/ dog run, & newly updated primary bath & laundry rooms. Enjoy new back porch tile, fresh carpeting, refinished hardwood floors, designer lighting, & new interior paint. The gourmet kitchen boasts stainless steel appliances, quartz countertops, & more! Residents can indulge in world-class golf, tennis, pickleball, & community dock. Purchase now to benefit from the lower initiation if under contract by 12/31/24.
$1,550,000
54 Driftwood Court Bluffton, SC 29910
- Type:
- Single Family
- Sq.Ft.:
- 3,922
- Status:
- Active
- Beds:
- 4
- Lot size:
- 0.55 Acres
- Year built:
- 2011
- Baths:
- 4.00
- MLS#:
- 187841
ADDITIONAL INFORMATION
Surrounded by maritime forest, this is easily one of Bluffton's most private homes in any gated community. Built by one of the area's most sought-after custom builders, this home features luxury and comfort at every turn - an oversized primary suite plus 3 private guest bedrooms, a true gourmet kitchen with Viking/Subzero/Bosch appliances (including gas cooktop), a screened lanai with heated pool and spa surrounded by brick pavers, a fireplace inside and firepit out, a large 3-car garage, ample walk-in/climate controlled storage thanks to energy-efficient spray foam insulation, and so much more! All with Hampton Lake's world-class amenities!
$2,450,000
10 Rockingham St Bluffton, SC 29910
- Type:
- Single Family
- Sq.Ft.:
- 3,150
- Status:
- Active
- Beds:
- 3
- Year built:
- 2007
- Baths:
- 4.00
- MLS#:
- 448787
- Subdivision:
- PALMETTO BLUFF
ADDITIONAL INFORMATION
Located in the charming West Wilson Village. You are welcomed by light-filled interiors with shiplap walls and heart of pine floors. The open-concept kitchen, with fireplace is perfect for entertaining after a long day. The kitchen is well-equipped with a gas-range, farmhouse sink and an oversized island. The screened porch with outdoor fireplace offers a cozy setting. Includes spacious primary suite, with vaulted ceilings and a separate sitting area. Upstairs, a versatile loft area provides space for working. The upper level also features two additional guest rooms, each with its own ensuite bathroom for added privacy.
$1,595,000
149 Hunting Lodge Road Bluffton, SC 29910
- Type:
- Single Family
- Sq.Ft.:
- 1,928
- Status:
- Active
- Beds:
- 2
- Year built:
- 2022
- Baths:
- 3.00
- MLS#:
- 448756
- Subdivision:
- PALMETTO BLUFF
ADDITIONAL INFORMATION
Nestled on a fenced corner lot in the River Rd neighborhood of Palmetto Bluff, this sophisticated coastal home features soaring ceilings, elegant moldings, a gas fireplace, hardwood floors, and eclectic lighting. Enjoy outdoor living on the screened side porch with a built-in gas grill or the inviting front porch. The bright kitchen and dining area are adjacent to a spacious scullery with ample storage and a large prep sink. Two bright bedrooms with vaulted ceilings, walk-in closets, and en-suite baths. A third flexible room perfect for an office, gym, or extra sleeping space. Move-in ready!
$1,149,000
1 Calverton Place Bluffton, SC 29910
- Type:
- Single Family
- Sq.Ft.:
- 3,205
- Status:
- Active
- Beds:
- 3
- Year built:
- 2015
- Baths:
- 4.00
- MLS#:
- 448708
- Subdivision:
- HAMPTON HALL
ADDITIONAL INFORMATION
Beautiful Lowcountry style home on the golf course in Hampton Hall! Meticulously maintained, this great open floor plan offers 3 large bedroom suites, 3 1/2 baths, dedicated home office, bonus room and great views of the Par 4, 12th hole of the Pete Dye championship golf course. All 3 BA’s recently updated, 2024 HVAC, new countertops in the kitchen, built in bookcases and cabinetry throughout most of the home, walk in attic storage, covered screened porch, outdoor fire pit with seating area…so much to see! Located on one of the best cul-de-sac streets in the community, this is a perfect 10!
Andrea Conner, License 102111, Xome Inc., License 19633, [email protected], 844-400-9663, 750 State Highway 121 Bypass, Suite 100, Lewisville, TX 75067

We do not attempt to independently verify the currency, completeness, accuracy or authenticity of the data contained herein. All area measurements and calculations are approximate and should be independently verified. Data may be subject to transcription and transmission errors. Accordingly, the data is provided on an “as is” “as available” basis only and may not reflect all real estate activity in the market”. © 2024 REsides, Inc. All rights reserved. Certain information contained herein is derived from information, which is the licensed property of, and copyrighted by, REsides, Inc.

Listing information is provided by Lowcountry Regional MLS. This information is deemed reliable but is not guaranteed. Copyright 2024 Lowcountry Regional MLS. All rights reserved.
Bluffton Real Estate
The median home value in Bluffton, SC is $539,950. This is higher than the county median home value of $482,000. The national median home value is $338,100. The average price of homes sold in Bluffton, SC is $539,950. Approximately 74.29% of Bluffton homes are owned, compared to 16.97% rented, while 8.75% are vacant. Bluffton real estate listings include condos, townhomes, and single family homes for sale. Commercial properties are also available. If you see a property you’re interested in, contact a Bluffton real estate agent to arrange a tour today!
Bluffton, South Carolina has a population of 27,596. Bluffton is more family-centric than the surrounding county with 33.38% of the households containing married families with children. The county average for households married with children is 21.25%.
The median household income in Bluffton, South Carolina is $89,245. The median household income for the surrounding county is $74,199 compared to the national median of $69,021. The median age of people living in Bluffton is 38.9 years.
Bluffton Weather
The average high temperature in July is 90.9 degrees, with an average low temperature in January of 39.2 degrees. The average rainfall is approximately 48.1 inches per year, with 0.1 inches of snow per year.
