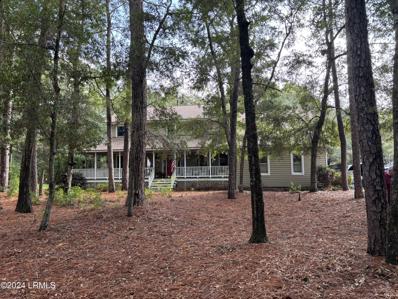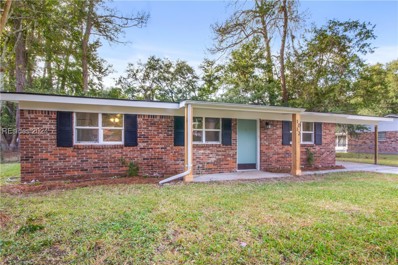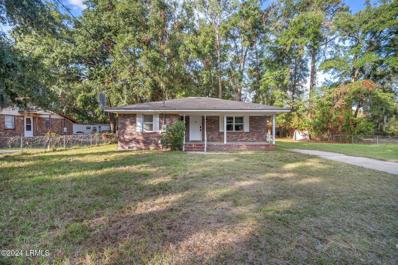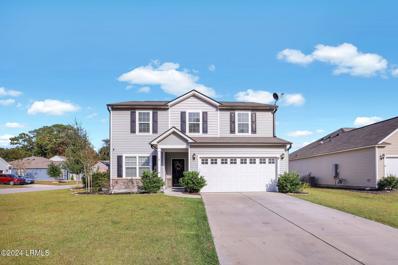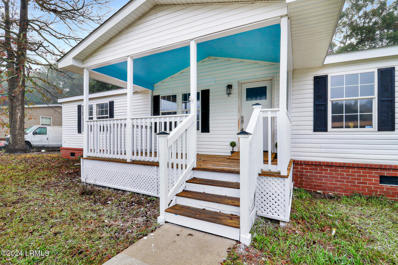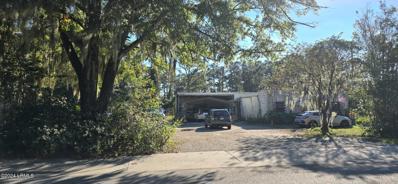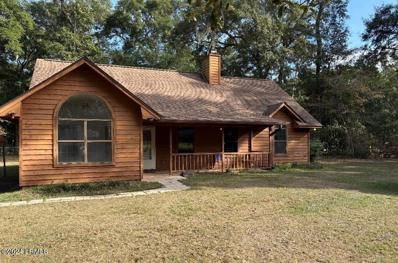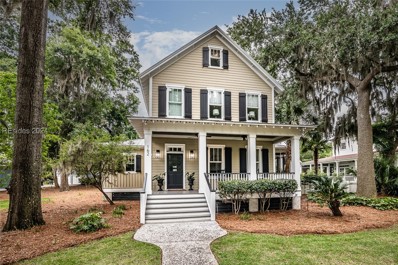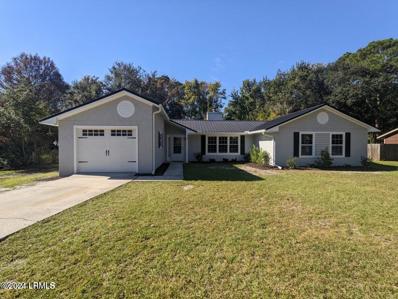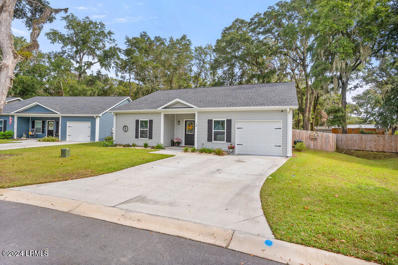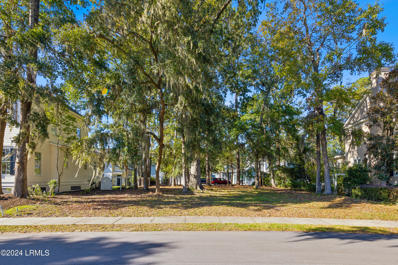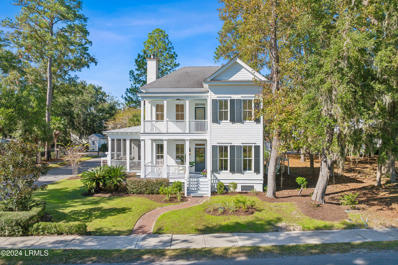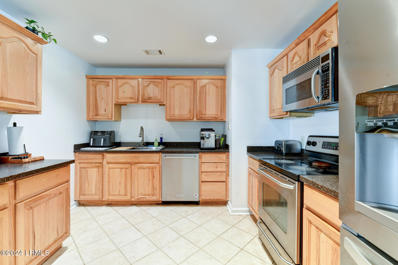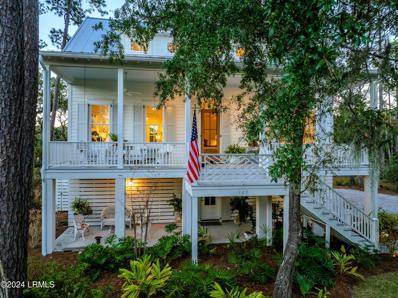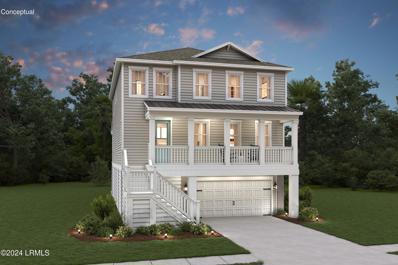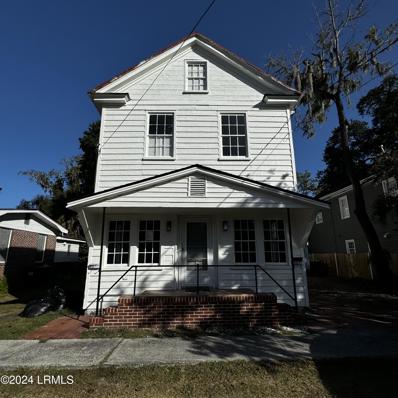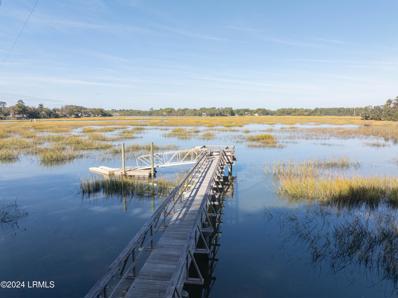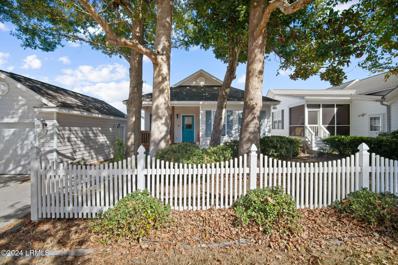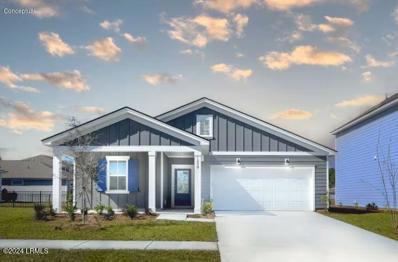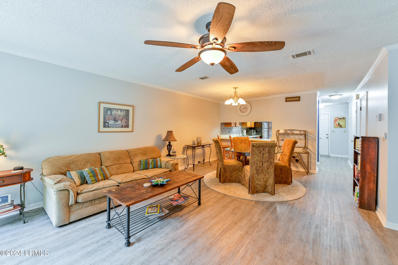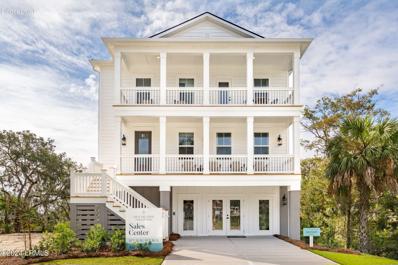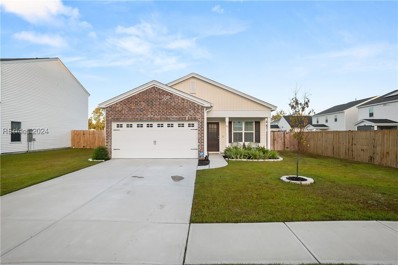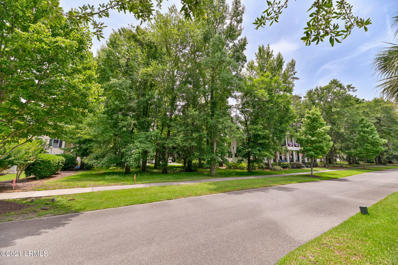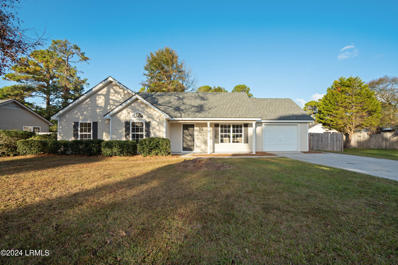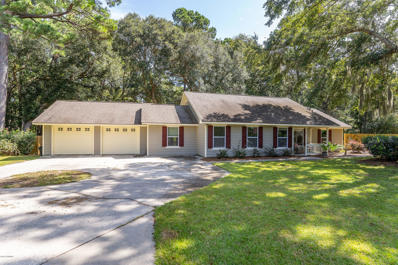Beaufort SC Homes for Rent
$945,000
7 Flycatcher Lane Beaufort, SC 29907
- Type:
- Single Family
- Sq.Ft.:
- 3,894
- Status:
- Active
- Beds:
- 5
- Lot size:
- 1.6 Acres
- Year built:
- 1992
- Baths:
- 3.00
- MLS#:
- 187736
ADDITIONAL INFORMATION
Beautiful home located on an acre and half just minutes from downtown and grocery stores. Home features private well , large garden area , extra large 2 1/2 car garage , amole storage area . Cozy great room with fireplace, and a recently remodeled kitchen with built in double ovens. Home is great for large family gathering or a nice peaceful evening by the fireplace with the family.. Relax on the front porch or on rear porch. Home represents an extraordinary opportunity for embracing the Low country lifestyle. ample storage , oversized garage.
$234,700
1012 Pecan Street Beaufort, SC 29906
- Type:
- Single Family
- Sq.Ft.:
- 925
- Status:
- Active
- Beds:
- 3
- Year built:
- 1962
- Baths:
- 2.00
- MLS#:
- 448554
- Subdivision:
- ROSEIDA S/D
ADDITIONAL INFORMATION
Charming, updated 3 bedroom, 1.5 bath home on an oversized lot, over 1/4 acre, with a large fenced backyard. Freshly painted inside and out, newly redone kitchen, tiled backsplash and bath. New carpet, fixtures and roof. No HOA. Short walk to the Spanish Moss Trail.
$250,000
11 Big Road Beaufort, SC 29906
- Type:
- Single Family
- Sq.Ft.:
- 948
- Status:
- Active
- Beds:
- 3
- Lot size:
- 0.43 Acres
- Year built:
- 1983
- Baths:
- 2.00
- MLS#:
- 187728
ADDITIONAL INFORMATION
Welcome to this charming single-story brick home, nestled on a spacious lot of nearly half an acre and fully fenced yard. Just a mile from the Drive-In Movie Theater, this 3-bedroom, 1.5-bath gem offers a cozy lifestyle with modern perks, with a recently tiled shower. The living room features a unique moveable bar and a large flat-screen TV, while all appliances are included for your convenience as well. With no carpet, the home boasts easy-care LVP and tile flooring throughout. The home was recently painted inside and the HVAC was recently cleaned too. Enjoy the freedom of no HOA! Move right in and make yourself at home - this inviting property is ready and waiting for you!
$449,500
9 Kiawah Drive Beaufort, SC 29906
- Type:
- Single Family
- Sq.Ft.:
- 2,496
- Status:
- Active
- Beds:
- 4
- Lot size:
- 0.2 Acres
- Year built:
- 2020
- Baths:
- 3.00
- MLS#:
- 187724
ADDITIONAL INFORMATION
Discover this beautiful 4-bedroom, 2.5-bath Aspire floor plan home, designed for both comfort and style! Situated on a large corner lot, this residence offers everything from a private home office with elegant French doors to a versatile loft space perfect for relaxation or work. Step into the bright, open living area where luxury vinyl plank flooring complements the sleek white shaker cabinets and granite countertops in the kitchen. Cooking enthusiasts will love the top-of-the-line appliances, including a gas range and a large walk-in pantry, providing ample storage and prep space. Unwind in the cozy family room featuring a newly added electric fireplace with tile surround, built-in cabinetry, and shelving for a custom touch. Enjoy your morning coffee or evening breeze in the newly added 12x18 screened porch, perfect for year-round enjoyment. Outside, the fully fenced yard with double gate on the side offers both privacy and convenience. The front and back irrigation system, controlled wirelessly, ensures lush green landscape with ease. The finished garage, complete with epoxy floors, adds a polished look and extra functionality. Additional highlights include a Rinnai tankless water heater for endless hot water and peace of mind. This home is move-in ready and loaded with upgrades that truly make it one of a kind.
$280,000
7 Tarra Court Beaufort, SC 29906
- Type:
- Mobile Home
- Sq.Ft.:
- 1,736
- Status:
- Active
- Beds:
- 3
- Lot size:
- 0.35 Acres
- Year built:
- 2002
- Baths:
- 2.00
- MLS#:
- 187720
ADDITIONAL INFORMATION
Welcome to this HIGHLY upgraded 3 bedroom, 2 bathroom home on a permanent foundation, recently appraised at $280,000! Located on a quiet cul-de-sac near Habersham and close to all military bases, this home offers modern comforts and thoughtful upgrades throughout. Enjoy a spacious kitchen featuring a large granite island overlooking the fully fenced backyard. The master suite is privately located with dual sinks, a walk-in closet, a stand-up shower, and a garden tub in the en-suite bathroom. Ceiling fans are in all bedrooms and the living room, which also boasts a cozy fireplace and backyard views. The home includes a dedicated laundry room with backyard access and a versatile family room. Too many upgrades to list! Offering $8,000 closing costs to the buyer with an acceptable offer.
$1,299,000
45 Ice House Road Unit 45 Beaufort, SC 29906
- Type:
- General Commercial
- Sq.Ft.:
- n/a
- Status:
- Active
- Beds:
- n/a
- Lot size:
- 0.92 Acres
- Year built:
- 1955
- Baths:
- MLS#:
- 187766
ADDITIONAL INFORMATION
This price is for two lots - 45 Ice House Rd and 51 Ice House Rd, adjoining lots. 1.77 acres in total! Building on lot being sold ''as-is'' as a bonus to this sale. The block building is 1,734 sqft.
$312,500
32 Pine Run Trail Beaufort, SC 29907
- Type:
- Single Family
- Sq.Ft.:
- 1,522
- Status:
- Active
- Beds:
- 3
- Lot size:
- 0.59 Acres
- Year built:
- 1989
- Baths:
- 2.00
- MLS#:
- 187705
ADDITIONAL INFORMATION
This solid home is an opportunity to create your dream space on a generous lot! Featuring a slab foundation and excellent bones, this home offers a fantastic starting point for renovations and upgrades to add your personal touch. Cathedral ceilings in the living area add visual space. The large lot invites possibilities—garden, outdoor entertaining area, or future expansion. This home offers a great blend of space, character, and opportunity in a desirable area. Don't miss your chance to transform this fixer-upper into a beautiful forever home! This material is based upon information, which we consider reliable, but because it has been supplied by third parties, we cannot represent that it is accurate or complete, and it should not be relied upon as such.
$1,140,000
162 Coosaw Club Drive Beaufort, SC 29907
- Type:
- Single Family
- Sq.Ft.:
- 3,029
- Status:
- Active
- Beds:
- 4
- Year built:
- 2002
- Baths:
- 5.00
- MLS#:
- 448553
- Subdivision:
- COOSAW POINT
ADDITIONAL INFORMATION
Spectacular custom home built by Chandler Trask Construction. Offering an open floor plan, this home is perfect for entertaining family and friends. Enjoy the views of the estuary and the Coosaw Point clubhouse from your front porch, screened porch or courtyard. The floor plan was carefuly designed to offer as many views as possible. Attention to detail is evident in the trim work, cabinetry, and fixtures. Additionaly the livng space above the garage is there for extended stay famil or guests or as a space for personal hobbies and relaxation.
- Type:
- Single Family
- Sq.Ft.:
- 1,210
- Status:
- Active
- Beds:
- 3
- Lot size:
- 0.39 Acres
- Year built:
- 1986
- Baths:
- 2.00
- MLS#:
- 187693
ADDITIONAL INFORMATION
Charming ranch cottage on large fully fenced lot. Stainless Steel Appliances under 2 years old, remodeled by previous owner 2 years ago. Kitchen island added as well. Inviting open floor plan with lots of space to entertain. Beautiful bay window, luxury vinyl plank and carpet through out the entire house. 2 yr old metal roof and garage door complete this home on the outside. location close to Laurel Bay and short drive to Marine base entry. Family friendly street.
- Type:
- Single Family
- Sq.Ft.:
- 1,431
- Status:
- Active
- Beds:
- 3
- Lot size:
- 0.15 Acres
- Year built:
- 2023
- Baths:
- 2.00
- MLS#:
- 187694
ADDITIONAL INFORMATION
Welcome to this beautifully designed 3-bedroom, 2-bathroom home, where modern Lowcountry charm meets everyday comfort. The spacious open floor plan creates a seamless flow between the living area and the stunning kitchen, complete with sleek quartz countertops, classic shaker cabinetry, a large kitchen island, and a full suite of stainless steel appliances, including a refrigerator. Elegant lighting fixtures highlight the home's custom trim, rich flooring, and thoughtful details throughout, including a convenient mudroom. Retreat to the owner's suite, a true sanctuary with a luxurious marble-tiled shower and custom glass door, plus a generously sized walk-in closet. The home also features an ample two-car garage with additional storage space, providing plenty of room for all your gear and extras. Step outside to the screened porch and unwind after a long day, while enjoying the peaceful surroundings. With Historic Downtown Beaufort just minutes away, you're never far from shops, restaurants, and the area's pristine beaches. This is the perfect place to call homedon't miss out on this Lowcountry gem!
- Type:
- Land
- Sq.Ft.:
- n/a
- Status:
- Active
- Beds:
- n/a
- Lot size:
- 0.21 Acres
- Baths:
- MLS#:
- 187674
ADDITIONAL INFORMATION
Discover the perfect canvas for your dream home at 114 Pond Side, located in the award-winning Habersham community of Beaufort, SC. This stunning lot boasts breathtaking views of St. Philip's Pond, offering a tranquil setting where you can immerse yourself in nature from your front porch. With home plans created by the esteemed Moser Design Group included in the purchase, you'll have the opportunity to bring your vision to life seamlessly. Imagine waking up to the beauty of towering southern oaks draped in moss, creating a picturesque backdrop for your new home.This exceptional property is situated on one of Habersham's legacy streets, where residents enjoy a vibrant lifestyle. Explore the community by golf cart, take leisurely strolls, or ride your bike to nearby shopping and restaurant. Habersham is not just a neighborhood; it's a lifestyle. Enjoy access to the Broad River, complete with a river house, park house, community garden, and recreational facilities including tennis, pickleball, and basketball courts. Don't miss your chance to build in this enchanting communityschedule a visit today to experience all that 114 Pond Side has to offer!
$1,275,000
116 Pond Side Unit 116 Beaufort, SC 29906
- Type:
- Single Family
- Sq.Ft.:
- 2,640
- Status:
- Active
- Beds:
- 4
- Lot size:
- 0.2 Acres
- Year built:
- 2003
- Baths:
- 5.00
- MLS#:
- 187675
ADDITIONAL INFORMATION
Low Country Living at Its Finest! A charming two-story main house situated on a picturesque corner lot in the heart of Habersham. This delightful home features inviting southern style front, side, and second-level porches, perfect for soaking in the stunning views of century-old oak trees draped in Spanish moss as they overlook a serene St Phillips Pond. Step inside to discover an open floor plan that effortlessly blends style and comfort. The main level boasts a spacious primary bedroom, providing the ultimate convenience and privacy. The kitchen and all bathrooms have been beautifully updated, showcasing modern finishes that complement the home's Southern charm. This property also includes a 3-bay garage with a versatile flex space above, complete with a full bathideal for guests, a home office, or a creative studio. With 3 bedrooms and 2.5 baths in the main house, there's plenty of space for family and friends. The fenced yard offers a safe haven for pets and outdoor gatherings. Nestled in the award-winning Habersham community, this home provides access to fantastic neighborhood amenities, including a park house, tennis and pickleball courts, basketball courts, a dog park, community gardens, and a river house dock with storage for your kayaks and fishing gear. Don't miss this true Southern delight. Come taste the South and make this your forever home!
- Type:
- Single Family
- Sq.Ft.:
- 2,200
- Status:
- Active
- Beds:
- 3
- Lot size:
- 0.34 Acres
- Year built:
- 1978
- Baths:
- 2.00
- MLS#:
- 187682
ADDITIONAL INFORMATION
Welcome to 3009 Magnolia Street! This charming true Southern living residence is nestled in the heart of Beaufort. This property offers one story living, a large private fenced in yard, with many upgrades. The main living area has new LVP flooring, kitchen sink and disposal are newer, main bath was a complete remodel. Outdoor ''man shed'' has epoxy flooring perfect for a work out room. No HOA community!
$1,095,000
109 Willow Point Road Beaufort, SC 29906
- Type:
- Single Family
- Sq.Ft.:
- 2,431
- Status:
- Active
- Beds:
- 3
- Lot size:
- 0.24 Acres
- Year built:
- 2021
- Baths:
- 3.00
- MLS#:
- 187673
ADDITIONAL INFORMATION
Welcome to this Custom Designed, One of a Kind Home built in just 2021, nestled within the idyllic Willow Point community! This stunning residence offers the perfect combination of modern luxury and natural beauty, situated on a tidal creek with a shared private dock. With 2431 square feet of elegant living space, this home features 3 Bedrooms with multiple closets and 2.5 Baths, creating an ideal sanctuary for family and friends. Enjoy bright natural light throughout the home, thanks to expansive windows that bring the outdoors in. The home's open layout is designed for comfortable living. The spacious kitchen is a chef's delight, featuring stainless steel appliances, ample counter space and stylish finishes that make meal preparation a joy! The gorgeous primary suite located on the main floor is a true retreat, boasting a luxurious bathroom with stunning water views. Further delight in marsh and water views from many of the gracious porches and patios surrounding this property. The back porch is screened and feels like another large yet serene living space. The two car garage below has ample room for lots of storage and even a boat. So many special qualities abound in this like-new home, Standing Seam Metal roof, Tankless Hot Water Heater, Central Vacuum and Impact Windows and Doors to name a few. This is a MUST SEE and DO NOT MISS PROPERTY!!! This material is based upon information, which we consider reliable, but because it has been supplied by third parties, we cannot represent that it is accurate or complete, and it should not be relied upon as such.
$1,024,900
9 Shallow Run Lane Beaufort, SC 29907
Open House:
Saturday, 11/30 11:30-4:00PM
- Type:
- Single Family
- Sq.Ft.:
- 2,968
- Status:
- Active
- Beds:
- 5
- Lot size:
- 0.18 Acres
- Year built:
- 2024
- Baths:
- 4.00
- MLS#:
- 187679
ADDITIONAL INFORMATION
Welcome to The Baypoint, a luxurious 5 bedroom, 3.5 bath coastal paradise. This beautiful elevated home exudes sophistication and offers a spectacular marsh front view. With a 3 car drive-under garage and double front porches, it presents a captivating curb appeal. Additionally, the 436 SF rear screened porch allows you to savor outdoor waterfront living. Upon entering the main floor, you will be greeted by a bright and airy 2 story entryway, creating an inviting ambiance. The open concept kitchen, great room, and dining area provide the perfect setting for entertaining guests. The ultra gourmet kitchen is a chef's dream, featuring an island, farmhouse sink, double wall ovens, and built in kitchen appliances. The 36-inch gas cooktop adds a The first floor boasts a lavish owner's suite, with freestanding tub and over-sized shower, ensuring privacy and comfort. Upstairs, you will find four additional bedrooms and a loft, providing ample space for relaxation and recreation. This versatile floor plan also allows for the future installation of an elevator. Community amenities for its residents include two fire pits, a 7 acre natural pond with gazebo and dock, community dock with access to Lucy Creek ensuring an engaging and vibrant lifestyle for all residents. Don't miss the opportunity to make The Baypoint your dream home. This impeccable property offers a coastal lifestyle like no other. Contact us today to schedule a showing and experience the epitome of luxury living.
- Type:
- Single Family
- Sq.Ft.:
- 2,300
- Status:
- Active
- Beds:
- 3
- Lot size:
- 0.06 Acres
- Year built:
- 1965
- Baths:
- 2.00
- MLS#:
- 187655
ADDITIONAL INFORMATION
This home is located in the historical district of Downtown Beaufort and has recently been refreshed...new paint, floors refinished on main level; bathroom redone on main floor. This is a 3 bedroom 2 bathroom home with a separate Dining area, a separate office, and a separate study. If you enjoy a nice stroll, this home is located within walking distance of the Downtown waterfront area with shopping and restaurants available. If lease is signed by November 15, 2024 we will offer $100 off first months rent.
- Type:
- Single Family
- Sq.Ft.:
- 2,836
- Status:
- Active
- Beds:
- 4
- Lot size:
- 1.1 Acres
- Year built:
- 1950
- Baths:
- 3.00
- MLS#:
- 187653
ADDITIONAL INFORMATION
Seize the rare opportunity to own over an acre in the heart of downtown, free from HOA restrictions! This elegantly designed one-level home offers stunning tidal creek views from every room, creating a tranquil and picturesque ambiance. The property features a versatile 1-bedroom, 1-bath guest cottage, ideal for generating rental income, hosting guests, or providing additional living space to meet your needs. Recent Upgrades include: New HVAC system, energy-efficient spray foam insulation, tankless water heater, recessed lighting throughout, tastefully refinished floors, updated hall bathroom, and a new roof on the guest cottage. An expansive screened-in back porch with a cozy fireplace, a concrete patio in the backyard perfect for entertaining, and new dock and fencing have also been added. The kitchen is perfect for entertaining, being open, airy, and well-appointed. It comes complete with a commercial-grade refrigerator, double ovens, ample storage, quartz countertops, and plenty of working and entertaining space. The master suite has been beautifully remodeled in 2024, featuring new flooring, a luxurious bathroom, and a spacious walk-in closet. Enjoy breathtaking sunsets from your back porch or while relaxing on the dock, fully immersing yourself in the enchanting lowcountry lifestyle. This home is a true treasure, blending comfort, style, and location. Don't miss your opportunity to experience the best of coastal living! Picturesque, private and peaceful.
$355,000
2 Binaker Court Beaufort, SC 29902
- Type:
- Single Family
- Sq.Ft.:
- 1,624
- Status:
- Active
- Beds:
- 3
- Lot size:
- 0.12 Acres
- Year built:
- 2006
- Baths:
- 2.00
- MLS#:
- 187649
ADDITIONAL INFORMATION
This spacious home in the gated Picket Fences community offers a bright, open floor plan with vaulted ceilings and hardwood floors throughout the main living areas—ideal for entertaining. The kitchen features generous storage and counter space, while the large master suite includes a walk-in closet and a luxurious bathroom with dual vanities, a soaking tub, and a stand-up shower. Relax outdoors in the fenced backyard with a deck, and enjoy being just one block from community amenities like the pool, dock, and playground. With a new HVAC and a prime location only 10 minutes from MCAS Beaufort, Parris Island, and downtown, this home is both convenient and inviting. Don't miss the chance to make this incredible home yours today!
- Type:
- Single Family
- Sq.Ft.:
- 1,510
- Status:
- Active
- Beds:
- 3
- Lot size:
- 0.14 Acres
- Year built:
- 2024
- Baths:
- 2.00
- MLS#:
- 187648
ADDITIONAL INFORMATION
The beautiful one-story Dunlin home design features an open kitchen with center island that overlooks a bright gathering room, perfect for entertaining and everyday living. Salem Bay is nestled along the shores of Battery Creek so close to town and all that Beaufort has to offer yet tucked away in a peaceful community. Come see for yourself why so many have decided to call Salem Bay home! Proposed construction. Options can still be customized. Building process takes 6-9 months.
$287,700
12 Battery Lane Beaufort, SC 29902
- Type:
- Townhouse
- Sq.Ft.:
- 1,380
- Status:
- Active
- Beds:
- 2
- Lot size:
- 0.01 Acres
- Year built:
- 1985
- Baths:
- 3.00
- MLS#:
- 187640
ADDITIONAL INFORMATION
Great investment or place to call home in this 2bd 2.5 bath townhome right at the foot of Parris Island Marine base, Boat ramp, grocery shops and restaurants along with easy access to Bluffton / Hilton Head and surrounding areas. Open living area with luxury vinyl plank flooring and relaxing fireplace flows out to a private back patio. Nice pantry, extra storage through out and pull down attic stairs. Flooring, carpet, roof, windows and sliding door updated in 2022. Take walks to the river side and boat ramp to enjoy our Lowcountry living and minutes from D.T Port Royal and Sands beach. Easy to show. Call today for more details.
$1,109,900
7 Shallow Run Lane Beaufort, SC 29907
Open House:
Saturday, 11/30 11:30-4:00PM
- Type:
- Single Family
- Sq.Ft.:
- 2,968
- Status:
- Active
- Beds:
- 5
- Lot size:
- 0.15 Acres
- Year built:
- 2024
- Baths:
- 4.00
- MLS#:
- 187635
ADDITIONAL INFORMATION
Welcome to The Baypoint, a luxurious 5 bedroom, 3.5 bath coastal paradise. This beautiful elevated home exudes sophistication and offers a range of exquisite features. With a 3 car drive-under garage and double front porches, on a beautiful marshfront home site. Additionally, the 436 SF rear screened porch allows you to savor marshfront living throughout the year. Upon entering the main floor, you will be greeted by a bright and airy 2 story entryway, creating an inviting ambiance. The open concept kitchen, great room, and dining area provide the perfect setting for entertaining guests. The ultra gourmet kitchen is a chef's dream, featuring an island, farmhouse sink, double wall ovens, and built in kitchen appliances. The 36-inch gas cooktop adds a touch of culinary excellence. The first floor boasts a lavish owner's suite, with freestanding tub and over-sized shower, ensuring privacy and comfort. Upstairs, you will find four additional bedrooms and a loft, providing ample space for relaxation and recreation. This versatile floor plan also allows for the future installation of an elevator. Community amenities for its residents include two fire pits, a 7 acre natural pond with gazebo and dock, community dock with access to Battery Creek ensuring an engaging and vibrant lifestyle for all residents. Don't miss the opportunity to make The Baypoint your dream home. This impeccable property offers a coastal lifestyle like no other. Contact us today to schedule a showing and experience the epitome of luxury living.
- Type:
- Single Family
- Sq.Ft.:
- 1,548
- Status:
- Active
- Beds:
- 3
- Year built:
- 2022
- Baths:
- 2.00
- MLS#:
- 448288
- Subdivision:
- SHELL POINT
ADDITIONAL INFORMATION
Better-than-new single-story gem in the coveted Shell Point Farms community. This home boasts with natural light throughout the inviting open floor plan. Kitchen features oversized cabinets, stainless steel appliances, modern granite countertops, and kitchen island bar. Owners' suite offers space and a walk-in closet while owners' bath has garden soaking tub, walk-in shower & dual sinks. Enjoy privacy & tranquility with a fully fenced backyard overlooking a serene pond, complete with a covered back porch for relaxing or entertaining. 2 car attached garage and tankless water heater. Located just minutes from military bases, downtown & more!
- Type:
- Land
- Sq.Ft.:
- n/a
- Status:
- Active
- Beds:
- n/a
- Lot size:
- 0.26 Acres
- Baths:
- MLS#:
- 187619
ADDITIONAL INFORMATION
Welcome to 55 James Habersham, your future home site in the desirable subdivision of Habersham! This prime lot offers a perfect blend of convenience and tranquility, situated in a vibrant community with easy access to local amenities. Spanning 11,256 Sq Ft, this .26 acre lot provides ample space for your dream home and outdoor living. Benefit from community parks, walking trails, community dock & river retreat, pool, pickleball, tennis, community garden, dog park and recreational facilities that promote an active lifestyle. Enjoy scenic views and mature landscaping that enhance the natural beauty of the area with just a short stroll to the community park area overlooking the vast views of the LowCountry Marsh and Broad River. Location, Location, Location.... It does not get any better than this! Enjoy Habersham's Market Place beckoning you to hop on your bike or golf cart and take advantage of one of the six restaurants and boutique shopping. As we say in the south, "Ya'll Come!"
- Type:
- Single Family
- Sq.Ft.:
- 1,189
- Status:
- Active
- Beds:
- 3
- Lot size:
- 0.25 Acres
- Year built:
- 1998
- Baths:
- 2.00
- MLS#:
- 187622
ADDITIONAL INFORMATION
Step inside this stunning 3 bedroom 2 bath home and be greeted by an open-concept floor plan that invites natural light to flood every corner. Featuring new LVP flooring, fresh paint and fixtures through out, this home is ready for your personal touch! The kitchen features quartz countertops as well as new stainless steel appliances. Both bathrooms have been completed updated. Enjoy the fully privacy fenced back yard for gatherings with friends or family! Utilize ample storage space provided by the attached garage. This home is convenient to the Marine Corps Air Station, Laurel Bay, as well as shopping and dining! No HOA and no flood insurance is required. Schedule your showing today!
- Type:
- Single Family
- Sq.Ft.:
- 1,754
- Status:
- Active
- Beds:
- 4
- Lot size:
- 0.5 Acres
- Year built:
- 1994
- Baths:
- 2.00
- MLS#:
- 187620
ADDITIONAL INFORMATION
Move in Ready !! Easy to view/ show. Well maintained spacious home . All bedrooms on ground level. 3 full bedrooms 2 full bath. One additional room could be used as a 4th bedroom, study , play room etc. Huge fenced backyard , pet friendly. Oversized 2 bay attached garage with workshop and extra fridge. Quiet neighborhood convenient to shopping , dining, MCAS and PI. Excellent school district.

Listing information is provided by Lowcountry Regional MLS. This information is deemed reliable but is not guaranteed. Copyright 2024 Lowcountry Regional MLS. All rights reserved.
Andrea Conner, License 102111, Xome Inc., License 19633, [email protected], 844-400-9663, 750 State Highway 121 Bypass, Suite 100, Lewisville, TX 75067

We do not attempt to independently verify the currency, completeness, accuracy or authenticity of the data contained herein. All area measurements and calculations are approximate and should be independently verified. Data may be subject to transcription and transmission errors. Accordingly, the data is provided on an “as is” “as available” basis only and may not reflect all real estate activity in the market”. © 2024 REsides, Inc. All rights reserved. Certain information contained herein is derived from information, which is the licensed property of, and copyrighted by, REsides, Inc.
Beaufort Real Estate
The median home value in Beaufort, SC is $404,500. This is lower than the county median home value of $482,000. The national median home value is $338,100. The average price of homes sold in Beaufort, SC is $404,500. Approximately 48.16% of Beaufort homes are owned, compared to 36.99% rented, while 14.85% are vacant. Beaufort real estate listings include condos, townhomes, and single family homes for sale. Commercial properties are also available. If you see a property you’re interested in, contact a Beaufort real estate agent to arrange a tour today!
Beaufort, South Carolina has a population of 12,899. Beaufort is more family-centric than the surrounding county with 26.56% of the households containing married families with children. The county average for households married with children is 21.25%.
The median household income in Beaufort, South Carolina is $53,653. The median household income for the surrounding county is $74,199 compared to the national median of $69,021. The median age of people living in Beaufort is 34.9 years.
Beaufort Weather
The average high temperature in July is 91.1 degrees, with an average low temperature in January of 39 degrees. The average rainfall is approximately 47.7 inches per year, with 0.1 inches of snow per year.
