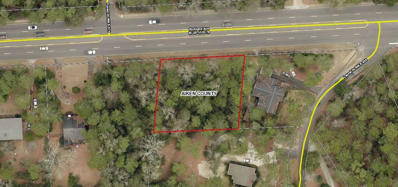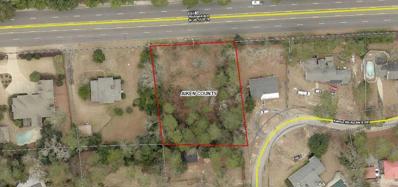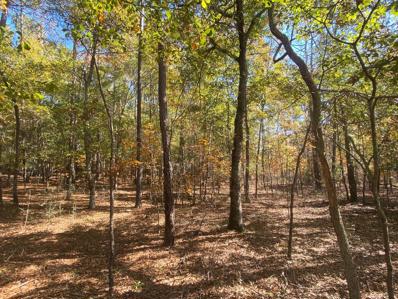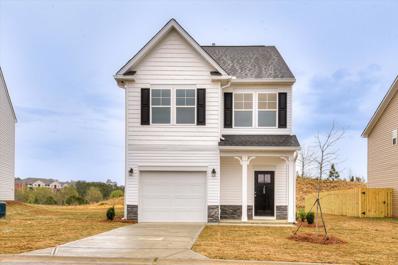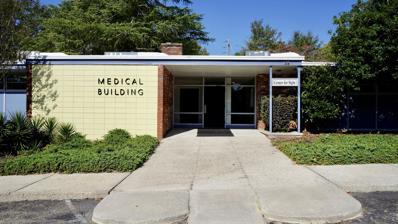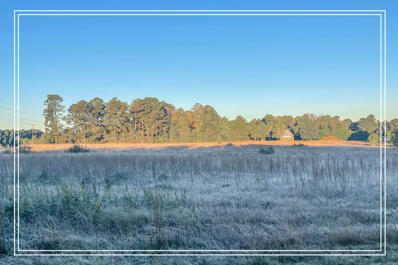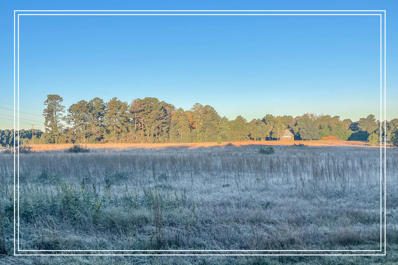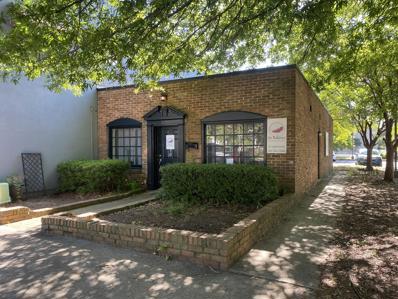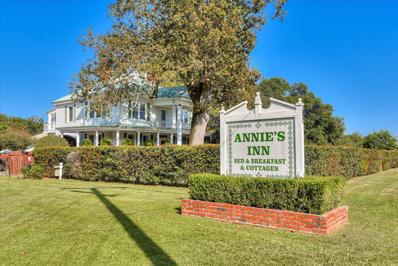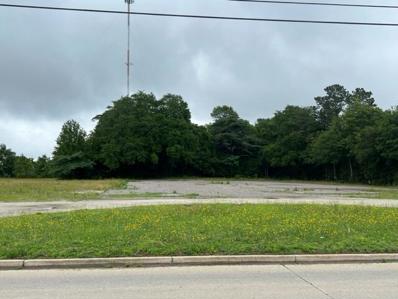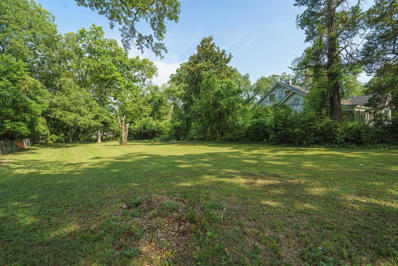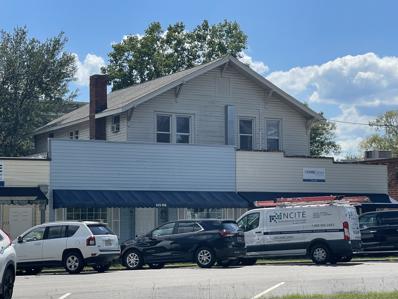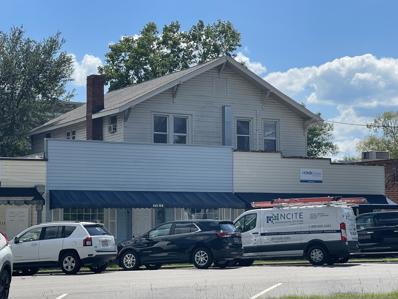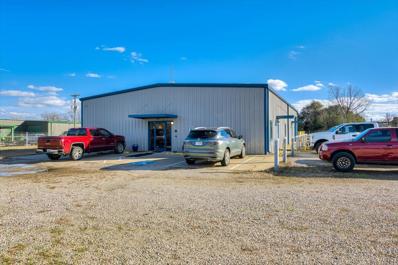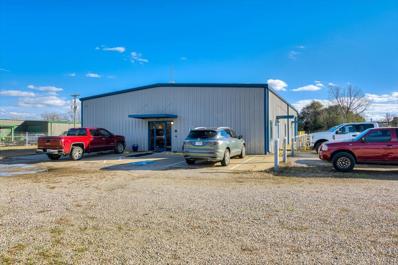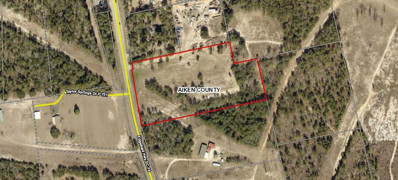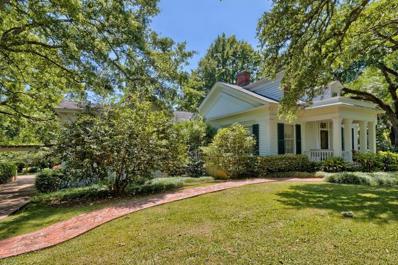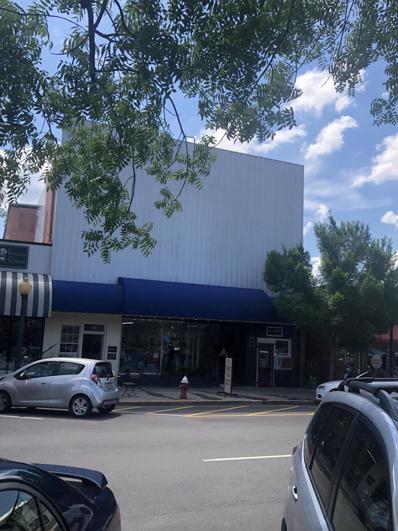Aiken SC Homes for Rent
- Type:
- Land
- Sq.Ft.:
- n/a
- Status:
- Active
- Beds:
- n/a
- Lot size:
- 0.45 Acres
- Baths:
- MLS#:
- 209538
- Subdivision:
- Mattie Hall
ADDITIONAL INFORMATION
Bring your architectural plans to this ideal location on the north side of Aiken! Relish the proximity to the many convenient social and shopping districts as well as Aiken Regional, and a quick, effortless drive to Augusta. Enjoy the utmost convenience, as the property borders Kalmia Hills, mere minutes from charming downtown Aiken, Hitchcock Woods and highway access.
- Type:
- Land
- Sq.Ft.:
- n/a
- Status:
- Active
- Beds:
- n/a
- Lot size:
- 0.63 Acres
- Baths:
- MLS#:
- 209539
- Subdivision:
- Mattie Hall
ADDITIONAL INFORMATION
Bring your architectural plans to this ideal location on the north side of Aiken! Relish the proximity to the many convenient social and shopping districts as well as Aiken Regional, and a quick, effortless drive to Augusta. Enjoy the utmost convenience, as the property borders Kalmia Hills, mere minutes from charming downtown Aiken, Hitchcock Woods and highway access.
- Type:
- Land
- Sq.Ft.:
- n/a
- Status:
- Active
- Beds:
- n/a
- Lot size:
- 10.01 Acres
- Baths:
- MLS#:
- 523541
ADDITIONAL INFORMATION
Gorgeous, serene, and private 10 acres perfect for you dream home and farm. Great location this is convenient to Stable View, Bruce's Field, Hitchcock Woods, downtown, shopping, and more. Easy access to I-20. Will need a septic and well. Must have confirmed appointment to view.
$239,900
708 Manitou Circle Aiken, SC 29801
- Type:
- Single Family
- Sq.Ft.:
- 1,672
- Status:
- Active
- Beds:
- 3
- Lot size:
- 0.19 Acres
- Year built:
- 2023
- Baths:
- 3.00
- MLS#:
- 522878
ADDITIONAL INFORMATION
**ONLY AVAILABLE FOR PURCHASE WITH LEASEBACK** Welcome to the epitome of comfortable living in our stunning Lance floorplan. This residence encompasses everything you desire in a new home, offering an inviting atmosphere and a seamless blend of style and functionality. Step into the heart of the home with an open-concept main level, perfect for hosting family gatherings and entertaining friends. Immerse yourself in the ambiance of the first floor, boasting airy 9-foot ceilings that add a touch of elegance to the living spaces. The kitchen, adorned with a granite countertop on the spacious island, provides ample prep space for creating your favorite culinary delights. The living room, designed for relaxation and socializing, offers generous space for both leisure and connection. Finishing off the main level, the strategically located powder room, offering ease of access for you and your guests. Venture to the second floor, where three generously sized bedrooms await, including a primary suite complete with an ensuite bathroom and the option for a garden tub. The large walk-in closet ensures ample storage for your wardrobe, adding a touch of luxury to your daily routine. Simplify your lifestyle with the strategically positioned laundry room on the same level as your bedrooms, enhancing functionality and ease of use. Experience outdoor bliss on your private patio, conveniently accessible from the dining space. Whether enjoying a quiet morning coffee or hosting a lively summer BBQ, this space is designed for your relaxation and enjoyment. Your convenience continues with a one-car garage providing ample parking or storage, elevating the practicality of your living space. Everything you need is included, from a tankless water heater to a sprinkler system and a fully sodded yard. This home is truly perfection, featuring a thoughtfully designed layout and impeccable details. ''The Lance'' - where convenience meets style! Home is under construction. Stock photos used. Finishes and materials may vary.
- Type:
- Office
- Sq.Ft.:
- 1,250
- Status:
- Active
- Beds:
- n/a
- Year built:
- 1956
- Baths:
- 1.00
- MLS#:
- 209019
ADDITIONAL INFORMATION
For Lease: Medical Facility with Three Independent Suites Discover an exceptional opportunity to lease an existing medical facility designed for healthcare professionals seeking a great location. This facility is immediately available and offers three independent suites, making it an ideal choice for individual practitioners or medical groups looking to provide top-notch patient care in a convenient and accessible setting. Key Features: 1. Three Independent Suites: - Each suite is thoughtfully designed for medical practitioners, providing the privacy and functionality necessary to deliver specialized healthcare services. These suites offer ample space and are designed to meet the diverse needs of healthcare professionals. 2. Central Reception Area: - The facility includes a spacious and welcoming central reception area. This well-designed space ensures a comfortable and organized experience for patients, offering a professional first impression and efficient patient flow. 3. Triple Net Lease Basis: - This property is available on a triple net (NNN) lease basis, providing transparency and cost-sharing for common area maintenance, property taxes, and insurance. With this lease structure, tenants have control over their operating expenses, making it a cost-effective choice for healthcare providers. 4. Immediate Availability: - The facility is ready for immediate occupancy, allowing you to start serving patients without delay. Save time and effort in setting up your practice and focus on what you do best - delivering healthcare services. 5. Prime Location: - Located in an and easily accessible area near downtown, this medical facility ensures that your practice benefits from a steady stream of potential patients. Ample parking and convenient access enhance the patient experience. Don't miss this exceptional opportunity to establish or expand your medical practice in a modern and patient-friendly environment. Contact us today to schedule a viewing or request additional information. Secure your place in this established medical facility and offer professional healthcare services to your patients. Suite A Space Size: 1,250 SF Lease Rate: $18.00 SF/yr Lease Term: Negotiable Suite B Space Size: 1,250 SF Lease Rate: $18.00 SF/yr Lease Term: Negotiable Suite C Space Size: 1,250 SF Lease Rate: $18.00 SF/yr Lease Term: Negotiable *Disclaimer: This description is for illustrative purposes only and is not a formal offer or lease agreement. Specific lease terms, pricing, and conditions may vary. Please contact the listing agent for detailed information and negotiations.*
- Type:
- Land
- Sq.Ft.:
- n/a
- Status:
- Active
- Beds:
- n/a
- Lot size:
- 4.99 Acres
- Baths:
- MLS#:
- 522288
ADDITIONAL INFORMATION
Incredible opportunity with 5 acres of cleared land to build your dream home whether you are an equestrian lover, need the extra space for your furry friends, a mini farm or family wanting to build a few homes to be close by to each other! Endless possibilities for personal use or develop the land! This is a great location with easy access to downtown Aiken, I-20, SRS & more!
- Type:
- Land
- Sq.Ft.:
- n/a
- Status:
- Active
- Beds:
- n/a
- Lot size:
- 4.99 Acres
- Baths:
- MLS#:
- 208971
ADDITIONAL INFORMATION
Incredible opportunity with 5 acres of cleared land to build your dream home whether you are an equestrian lover, need the extra space for your furry friends, a mini farm or family wanting to build a few homes to be close by to each other! Endless possibilities for personal use or develop the land! This is a great location with easy access to downtown Aiken, I-20, SRS & more!
- Type:
- Mixed Use
- Sq.Ft.:
- 1,100
- Status:
- Active
- Beds:
- n/a
- Year built:
- 1985
- Baths:
- 1.00
- MLS#:
- 208885
ADDITIONAL INFORMATION
Great multi-use commercial lease in prime downtown Aiken. Six off street parking spaces. Conveniently located within steps of the Alley and the Wilcox Inn. NNN. Five year term preferred.
$1,599,000
3083 Charleston Hwy Aiken, SC 29801
- Type:
- Mixed Use
- Sq.Ft.:
- 8,453
- Status:
- Active
- Beds:
- n/a
- Lot size:
- 2 Acres
- Year built:
- 1830
- Baths:
- MLS#:
- 208661
ADDITIONAL INFORMATION
Annie's In B&B, rich in history is a local landmark located in the village of Montmorenci, a bedroom community of Aiken. The property spans over 2 acres with beautiful elements of landscape design and consists of a main house with 6BR, 6.5BA, (private master BR downstairs), 8 fireplaces, kitchen, parlor, LR, formal DR, coffee nook, laundry, and sun porch. The 2BR, 2BA carriage house offers private porches on the front and rear. There are five 1BR cottages. All offer a fully stocked kitchen, sleeper sofa, and walk-in closets and can be long-term rentals. One of the five cottages is designated as ''pet friendly'' and has a fenced grassy area attached for pets. The salt-water pool with a half bath and laundry hut is located in the center of the property. A greenhouse, workshop, storage buildings, semi-circular driveway, and ample parking complete this beautiful setting also used as a venue for weddings, parties, teas, and showers.
$1,100,000
0 Richland Avenue Aiken, SC 29801
- Type:
- Land
- Sq.Ft.:
- n/a
- Status:
- Active
- Beds:
- n/a
- Lot size:
- 57.41 Acres
- Baths:
- MLS#:
- 206478
ADDITIONAL INFORMATION
LISTING AGENT IS RELATED TO THE SELLER. Opportunities are limitless with this unrestricted parcel located within the commercial district with the North Eastern portion of the land abutting to the new Steeplechase location. This location offers investment opportunities related to equestrian events, storage facilities, industrial uses, or whatever your entrepreneurial endeavors sees fit for economic growth. Within 5 minutes of the Historical District of Aiken, this is a prime location for all avenues of investment. This parcel is sub-dividable which contributes to the opportunities of multi-use intents.
- Type:
- Land
- Sq.Ft.:
- n/a
- Status:
- Active
- Beds:
- n/a
- Lot size:
- 0.28 Acres
- Baths:
- MLS#:
- 23016674
ADDITIONAL INFORMATION
Great Lot, Don't miss it! Prime building lot walking distance to downtown Aiken shops & eateries! Just over a quarter of an acre, this nearly level and cleared lot is ready for you to build your downtown cottage or home for yourself or for investment! Enjoy downtown Aiken living, shopping, dining, and downtown community events all within walking distance! Nuts & Bolts: Garbage/Yard Debris Pickup & Recycling Day/Zone: MONDAY / BLUE Zone. Base Zoning: RML: RESIDENTIAL MULTIFAMILY LOW-DENSITY. 2.2.6. Aiken County School District: Chukker Creek Elementary, Aiken Intermediate Schofield 6th Middle 7th & 8th and Aiken High School. City Water & Sewer Tap by Buyer.
- Type:
- Office
- Sq.Ft.:
- 3,300
- Status:
- Active
- Beds:
- n/a
- Year built:
- 1977
- Baths:
- 4.00
- MLS#:
- 206800
ADDITIONAL INFORMATION
Large two story office space located in the heart of Aiken's CBD. Formally the home of the United Way of Aiken County, this multi room space would bode well for a variety of office and possibly some retail uses. Accessibility is limited due to stair access only for the majority of the property. Street parking only with excellent walkability and all that downtown has to offer with shopping and restaurants only steps away. Ground floor: reception with check-in window, two 1/2 baths, workroom with cabinets/counter, large conference room, large office, kitchenette. First Floor: full bath, two large offices. Second Floor: 4 large offices, half bath w/ shower, half bath. New carpet, flooring and paint.
- Type:
- Office
- Sq.Ft.:
- n/a
- Status:
- Active
- Beds:
- n/a
- Lot size:
- 0.17 Acres
- Year built:
- 1977
- Baths:
- MLS#:
- 516771
ADDITIONAL INFORMATION
Large two story office space located in the heart of Aiken's CBD. Formally the home of the United Way of Aiken County, this multi room space would bode well for a variety of office and possibly some retail uses. Accessibility is limited due to stair access only for the majority of the property. Street parking only with excellent walkability and all that downtown has to offer with shopping and restaurants only steps away. Ground floor: reception with check-in window, two 1/2 baths, workroom with cabinets/counter, large conference room, large office, kitchenette. First Floor: full bath, two large offices. Second Floor: 4 large offices, half bath w/ shower, half bath. New carpet, flooring and paint.
$1,500,000
136 Old Wagener Road Aiken, SC 29801
- Type:
- Other
- Sq.Ft.:
- 3,750
- Status:
- Active
- Beds:
- n/a
- Lot size:
- 3.39 Acres
- Year built:
- 2019
- Baths:
- MLS#:
- 512107
ADDITIONAL INFORMATION
Location, Location, Location! Welcome to 136 Old Wagener Road, located just across the street from the New Aiken Steeplechase and minutes to downtown, but close to Highway 78. This 50'x75' Central Steel designed building is built tough with 6 inch thick slab and 3'x3' footers. The finished building features 9 foot ceilings in finished office areas and training room heated with 90% efficient natural gas. The warehouse portion is 1628 square feet and heated via hot water manifold. The entire building is well insulated and sound insulated. The office area contains R-13 insulation and the warehouse is closed cell foam insulated, making it extremely efficient. The building is also insulated at the metal roof. The main building offers two 200-amp panels and a 400 amp meter. The warehouse also provides 120V and 240V receptacles. The property has well and septic systems. The well has a separate meter and is a commercial grade for the sprinkler system across the front of the property with a 3 horse power pump. Two additional slabbed open steel framed buildings with roofs, are ready to be finished or used as they stand. The 80x46 has conduit run to it and the 46x120 has two 200-amp panels with a 400 amp meter station. The property has 360 degree of coverage with security cameras inside and out with an 8ft perimeter chain link fence. The driveway is built to DOT specs. Property is zoned UD. This building PLUS the acreage and location is a MUST have! Call for more information or to make an appointment for a viewing today. Please call us directly for a list of the upgrades and components.
$1,500,000
136 Old Wagener Road Aiken, SC 29801
- Type:
- Other
- Sq.Ft.:
- 3,750
- Status:
- Active
- Beds:
- n/a
- Lot size:
- 3.39 Acres
- Year built:
- 2019
- Baths:
- MLS#:
- 204797
ADDITIONAL INFORMATION
Location, Location, Location! Welcome to 136 Old Wagener Road, located just across the street from the New Aiken Steeplechase and minutes to downtown, but close to Highway 78. This 50'x75' Central Steel designed building is built tough with 6 inch thick slab and 3'x3' footers. The finished building features 9 foot ceilings in finished office areas and training room heated with 90% efficient natural gas. The warehouse portion is 1628 square feet and heated via hot water manifold. The entire building is well insulated and sound insulated. The office area contains R-13 insulation and the warehouse is closed cell foam insulated, making it extremely efficient. The building is also insulated at the metal roof. The main building offers two 200-amp panels and a 400 amp meter. The warehouse also provides 120V and 240V receptacles. The property has well and septic systems. The well has a separate meter and is a commercial grade for the sprinkler system across the front of the property with a 3 horse power pump. The property has 360 degree of coverage with security cameras inside and out with an 8ft perimeter chain link fence. The driveway is built to DOT specs. Property is zoned UD. This building PLUS the acreage and location is a MUST have! Call for more information or to make an appointment for a viewing today. Please call us directly for a list of the upgrades and components. Additional landing Available for purchase
ADDITIONAL INFORMATION
The property is flat and partially wooded, perfect location for residential development, or bring your horses, and build your dream home. This is two 6 + acer tractrs being sold together. Totaling about about 13 acers.
$3,450,000
155 Easy Street Aiken, SC 29801
- Type:
- Single Family
- Sq.Ft.:
- 8,213
- Status:
- Active
- Beds:
- 5
- Lot size:
- 2.7 Acres
- Year built:
- 1892
- Baths:
- 6.00
- MLS#:
- 201519
ADDITIONAL INFORMATION
Live Oak is a stunning and rare Winter Colony property. Situated on just under 3 acres on Aiken's famed Easy Street, this completely renovated property was expanded and restored in 2003. Everett Crawford and his wife Edna purchased the property in the early 1920s, after visiting their good friends, the Hitchcocks. The house was originally 3 separate buildings. The center is believed to be a 1840s building with 2 chimneys. Around 1910, all of the buildings were brought together including new construction of the living room which joins them today. In the 1920s the Crawfords built the pool and pool house. In 2000, the pool was restored and the pool house was replaced. Edna Crawford loved gardening and thanks to her, there is a large collection of camellias on the property. Some were brought from Edgefield by horse and buggy. The live oak in the rear of the house is approximately 300 years old and gives the house its name. The estate was expanded when the family purchased the adjacent property from Fred Astaire's in-laws, keeping only the lovely gates on Easy Street and the Third Avenue garage with apartment. After Mrs. Crawford's death in 1974, their daughter Evna inherited the property and wintered there until her death in 1992. Shortly thereafter, Evna's son Rip Allen and his wife Shirley developed plans to save and modernize the house, stable and pool. The final addition to the estate was the current 2-car garage and apartment on the property. The main house features 4 large bedrooms with sitting rooms, large baths and closets. A large custom kitchen with laundry room and pantry adjacent, flowing into a breakfast room. The large dining room opens to a very large living room with intricate mill work. There are 2 sitting rooms off the main living room, a game room, office, wet bar and half bath. There are extensive decks and patios throughout the property overlooking the gardens. When renovated, the house was opened up to embrace today's open living concept with thoughtful attention to detail. The house has 2 master suites, both overlooking the magnificent gardens in the rear of the home. There is a connector to the 2-car garage with gardener's bath and an apartment thoughtfully perched above with its own entrance and balcony. As you move through the gardens you come upon the great pool house with bath, shower, diving board and slide. French doors surround the pool to open during summer or close up in the winter months. There is also a 9 stall barn with 3 paddocks and room for apartment above. Adjacent to the barn is a 3 car garage with a 2 bedroom apartment above. This property is truly a one of a kind and one of Aiken's finest homes and gardens. Just steps from Hitchcock Woods. The house has remained in the family for over 100 years.
- Type:
- Other
- Sq.Ft.:
- n/a
- Status:
- Active
- Beds:
- n/a
- Lot size:
- 0.05 Acres
- Year built:
- 1940
- Baths:
- 2.00
- MLS#:
- 117839
ADDITIONAL INFORMATION
Individual OFFICE SPACES located in the heart of downtown Aiken on Laurens Street. Offices feature exposed brick wall and high ceilings, new lighting, new bathrooms, new awning on Street. Rent includes power, water/garbage, internet and bi-weekly cleaning of common areas. Larger spaces also available. Call for rates.

The data relating to real estate for sale on this web-site comes in part from the Internet Data Exchange Program of the Aiken Board of Realtors. The Aiken Board of Realtors deems information reliable but not guaranteed. Copyright 2024 Aiken Board of REALTORS. All rights reserved.

The data relating to real estate for sale on this web site comes in part from the Broker Reciprocity Program of G.A.A.R. - MLS . Real estate listings held by brokerage firms other than Xome are marked with the Broker Reciprocity logo and detailed information about them includes the name of the listing brokers. Copyright 2024 Greater Augusta Association of Realtors MLS. All rights reserved.

Information being provided is for consumers' personal, non-commercial use and may not be used for any purpose other than to identify prospective properties consumers may be interested in purchasing. Copyright 2024 Charleston Trident Multiple Listing Service, Inc. All rights reserved.
Aiken Real Estate
The median home value in Aiken, SC is $142,500. This is higher than the county median home value of $118,700. The national median home value is $219,700. The average price of homes sold in Aiken, SC is $142,500. Approximately 58.38% of Aiken homes are owned, compared to 30.56% rented, while 11.06% are vacant. Aiken real estate listings include condos, townhomes, and single family homes for sale. Commercial properties are also available. If you see a property you’re interested in, contact a Aiken real estate agent to arrange a tour today!
Aiken, South Carolina 29801 has a population of 30,277. Aiken 29801 is less family-centric than the surrounding county with 23.31% of the households containing married families with children. The county average for households married with children is 25.81%.
The median household income in Aiken, South Carolina 29801 is $53,433. The median household income for the surrounding county is $47,713 compared to the national median of $57,652. The median age of people living in Aiken 29801 is 46.7 years.
Aiken Weather
The average high temperature in July is 92.3 degrees, with an average low temperature in January of 32.7 degrees. The average rainfall is approximately 46.6 inches per year, with 0.5 inches of snow per year.
