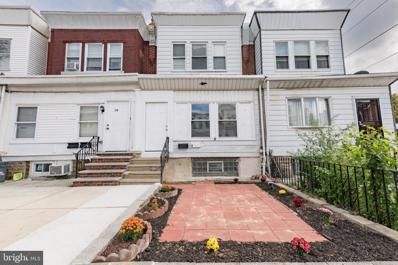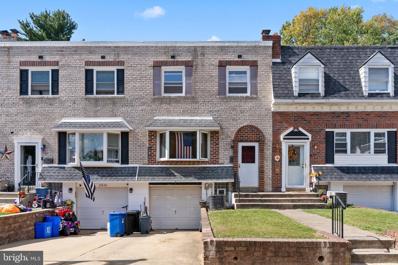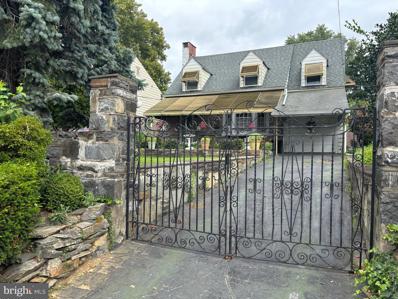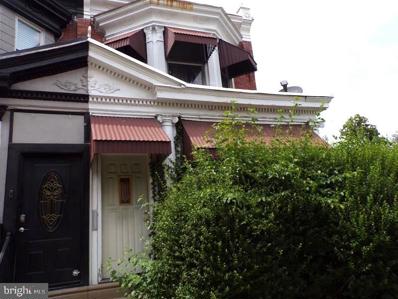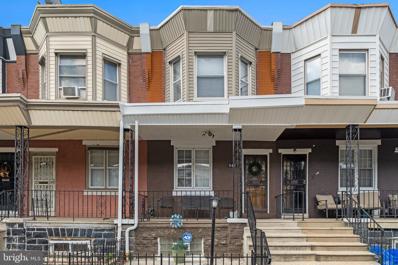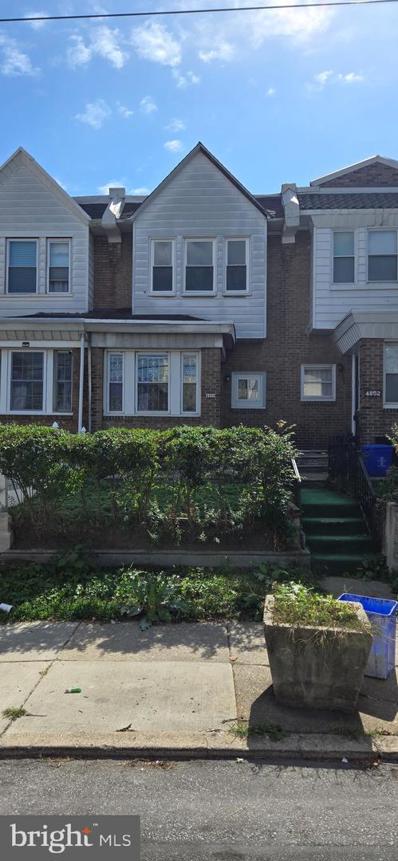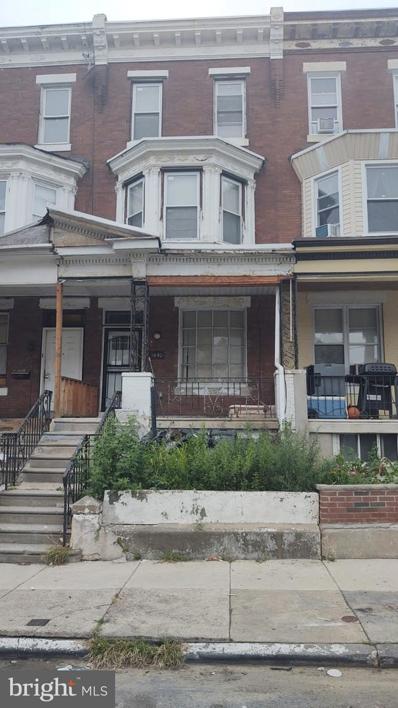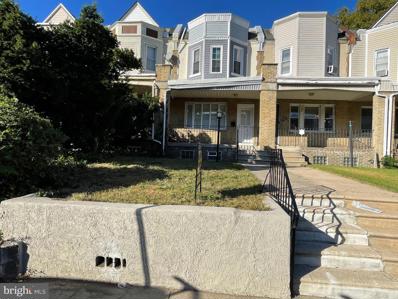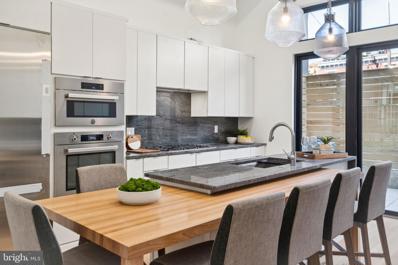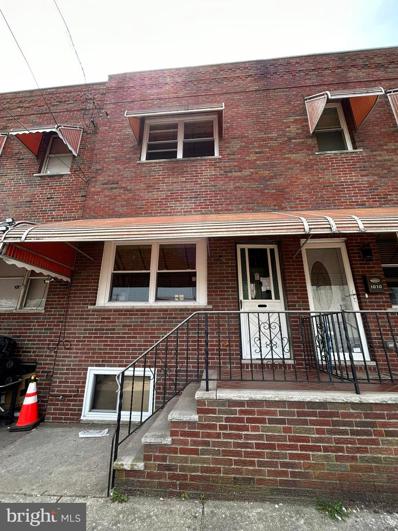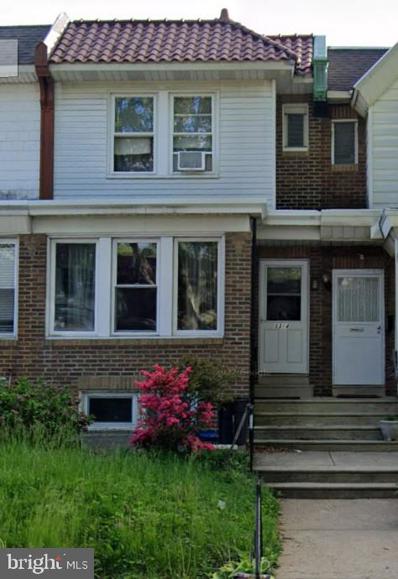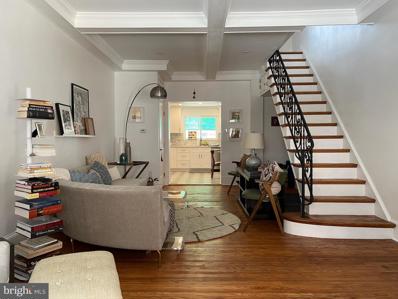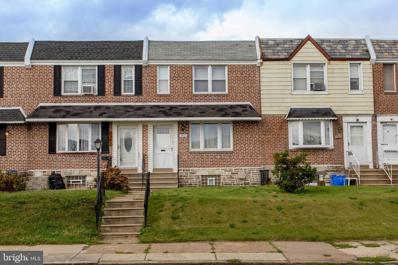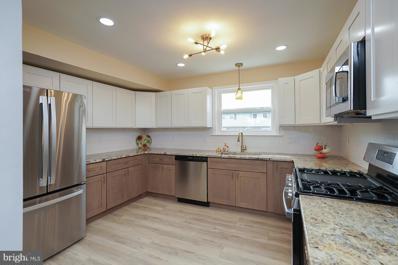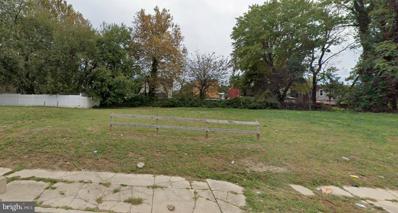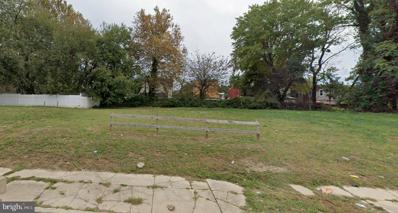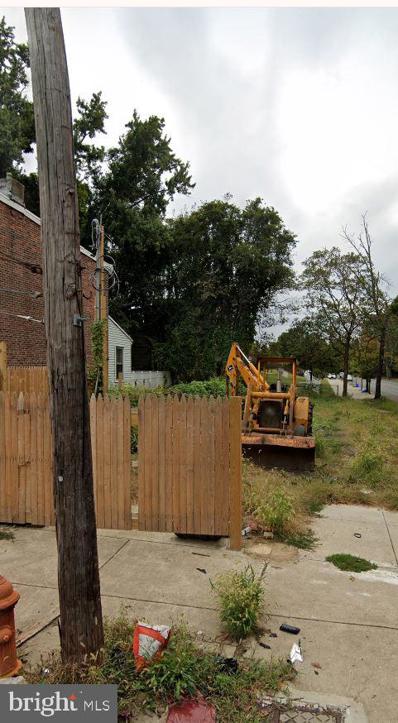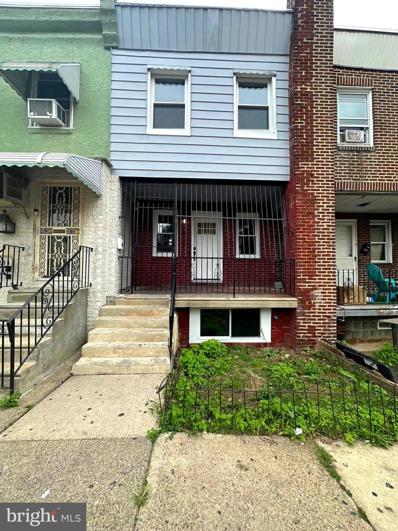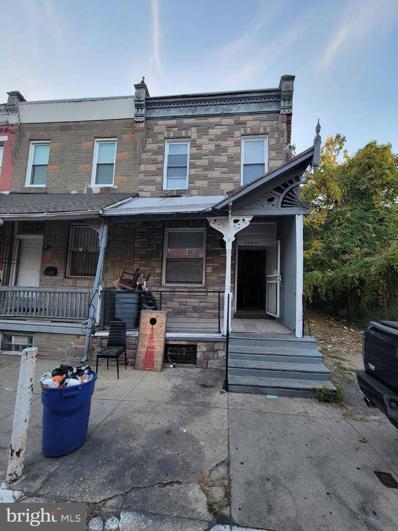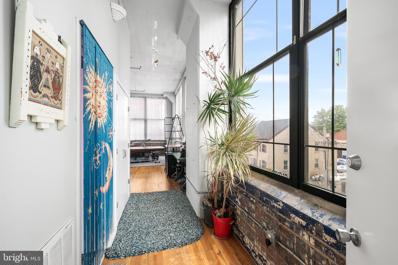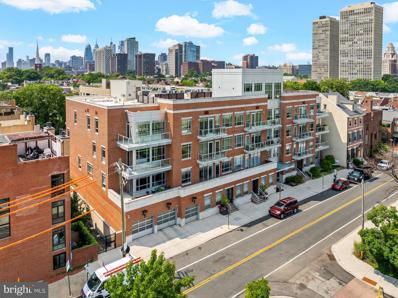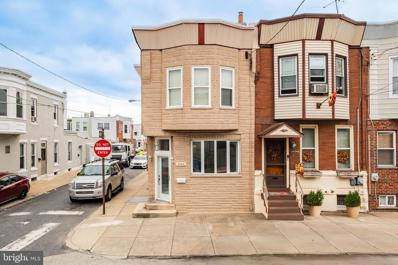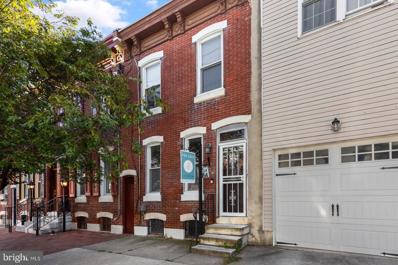Philadelphia PA Homes for Rent
- Type:
- Single Family
- Sq.Ft.:
- 1,230
- Status:
- Active
- Beds:
- 3
- Lot size:
- 0.03 Acres
- Year built:
- 1920
- Baths:
- 2.00
- MLS#:
- PAPH2406324
- Subdivision:
- Philadelphia
ADDITIONAL INFORMATION
Welcome to 5303 Akron St, a rare find in Philadelphia! This spacious and versatile townhome features a mother-in-law suite on the first floor, complete with its own private entrance. The suite includes 1 bedroom, 1 full bathroom, a cozy living room, and a functional kitchenâideal for extended family, or guests. The second floor offers two additional bedrooms and a full bathroom, providing ample living space for the rest of the household. The first floor has been recently renovated, adding modern touches while preserving the homeâs character. Conveniently located near train stations and public transportation, this property offers both comfort and accessibility. Townhomes with such flexibility and private in-law suites are a rare find in this areaâdonât miss out! Key Features: ⢠Mother-in-Law Suite with Private Entrance ⢠Renovated First Floor ⢠Close to Train Station and Public Transportation ⢠Unique Layout, Rare for the Area Schedule your tour today to experience this unique home firsthand!
- Type:
- Single Family
- Sq.Ft.:
- 1,360
- Status:
- Active
- Beds:
- 3
- Lot size:
- 0.05 Acres
- Year built:
- 1955
- Baths:
- 2.00
- MLS#:
- PAPH2399762
- Subdivision:
- Parkwood
ADDITIONAL INFORMATION
Welcome to 12632 Friar Pl! Located on a quiet loop street in one of Parkwoodâs most desirable locations, backing directly to the serene Poquessing Creek Park. This well-maintained home combines modern updates with a peaceful, natural setting and direct park access from your rear yard. As you enter, the warm and inviting living room features a large bay window and rich flooring, creating a welcoming space for relaxation. Remodeled kitchen offers wall to wall cabinets, granite countertops, built in appliances, large pantry area, an abundance of storage, wine rack and large island with butcher block. Sliding doors lead to a spacious and private deckâperfect for outdoor dining while enjoying views of the wooded area and wildlife. A convenient half bath completes the main floor. Upstairs, you'll find three generously sized bedrooms and full bathroom with double vanity. The walk-out basement includes an additional living space with sliding doors that open to the patio and fenced in yard. The lower level also includes a laundry area and garage with inside access for added convenience. Located close to public transportation, schools, playgrounds, shopping and more, Donât miss your chance to own this beautiful home in one of Parkwoodâs most sought-after settings! Qualified buyers may qualify for up to $36,000 in grants & No PMI Mortgage, call for details!
- Type:
- Single Family
- Sq.Ft.:
- 1,520
- Status:
- Active
- Beds:
- 3
- Lot size:
- 0.02 Acres
- Year built:
- 2009
- Baths:
- 3.00
- MLS#:
- PAPH2406290
- Subdivision:
- Graduate Hospital
ADDITIONAL INFORMATION
Beautiful Graduate Hospital location with spectacular views of the entire city and easy access to major roads and public transportation. This 3 bedroom home welcomes you with oak hardwood floors throughout and casement windows. 1st level offers an open floor plan with living and dining rooms and kitchen with stainless steel appliances, granite countertops, traveline backsplash, and kitchen island. 2nd level consists of 2 bedrooms and full bath. 3rd level has a gorgeous master suite with walk-in closet, master bath and private balcony with staircase leading to the rooftop deck with electric and cable hookup. Fully finished basement with brand new carpet, has a powder room, and laundry room with plenty of storage. Freshly painted throughout, new doors and windows. Enjoy a private patio backyard or rooftop for relaxing or entertaining.
- Type:
- Single Family
- Sq.Ft.:
- 2,415
- Status:
- Active
- Beds:
- 3
- Lot size:
- 0.19 Acres
- Year built:
- 1964
- Baths:
- 2.00
- MLS#:
- PAPH2406322
- Subdivision:
- Holmesburg
ADDITIONAL INFORMATION
You canât help FALL in love with this stunning, stone front single home located in upper Holmesburg! Situated on a quite street located near Pennypack Park. Upon arrival you will be captivated by the beauty of the front of this house with its surrounding stone wall, wrought iron gate, sprawling front lawn and well-manicured garden. The driveway has parking for a minimum of 2-3 cars, along with an oversized garage. Imagine yourself sitting on the front patio enjoying the serenity of the surronding. Upon entering the house you will come into the formal living room, complete with a showpiece fireplace, amble natural lighting and closet space. Beautiful hardwood floors and freshly painted throughout. Off the living room is a formal dining room that boasts a beautiful bay window, two built-in China closets and elegant crystal chandelier. The dining room leads into the kitchen area, which has ample cabinets, granite counter-tops, breakfast bar, recessed lighting, stainless refrigerator, range, built-in microwave and dishwasher. Off the kitchen is a âgreat roomâ, complete with a wood burning fireplace, ½ bathroom, laundry area and access to the basement. This room is great for entertaining those large parties! The windows surrounding this room show off the beauty of the backyard, gardens and a bonus living space referred to as a chalet. This building is an extension for your entertaining needs! A cement slab just outside can be hold a hot tub. Plenty of ground for outside entertainment â an oasis within city limits! The second floor also features hardwood floors and fresh paint. You will find 3 bedrooms and a full-size tiled bathroom with walk-in shower. This home is conveniently located within walking distance of shopping, restaurants, schools, public transportation and I-95. Truly a gorgeous home! Home includes a 1-year home warranty!
- Type:
- Twin Home
- Sq.Ft.:
- 1,760
- Status:
- Active
- Beds:
- 4
- Lot size:
- 0.05 Acres
- Year built:
- 1915
- Baths:
- 1.00
- MLS#:
- PAPH2406336
- Subdivision:
- None Available
ADDITIONAL INFORMATION
Discover this charming two-story, twin brick home constructed in 1915, featuring an enclosed front porch and a backyard. Nestled in the sought-after Mt. Airy neighborhood of Northwest Philadelphia, this property offers a generous living room, dining room, and kitchen. It includes three sizable bedrooms with plenty of closet space and a 3-piece hall bathroom. With a full, unfinished basement, with plently of on street parking, the home is conveniently situated near local shopping, schools, transportation, and just minutes from major roadways.
- Type:
- Single Family
- Sq.Ft.:
- 1,080
- Status:
- Active
- Beds:
- 3
- Lot size:
- 0.03 Acres
- Year built:
- 1925
- Baths:
- 1.00
- MLS#:
- PAPH2405678
- Subdivision:
- Juniata
ADDITIONAL INFORMATION
Welcome to your new home! This inviting 3-bedroom, 1-bath home boasts an open and airy layout, perfect for both relaxing and entertaining. The spacious living areas flow seamlessly, making it easy to enjoy time with family and friends. Located in a great neighborhood that's not only quiet and friendly but also conveniently close to schools, shops, and dining, you'll have everything you need just a short drive away. The home features a garage and a basement that offers endless possibilitiesâuse it as an extra room, home office, or even a personal gym! With its versatile spaces and unbeatable location, this home is ready to welcome you. Donât miss your chance to live in this fantastic propertyâschedule your tour today!
- Type:
- Single Family
- Sq.Ft.:
- 1,215
- Status:
- Active
- Beds:
- 3
- Lot size:
- 0.03 Acres
- Year built:
- 1925
- Baths:
- 1.00
- MLS#:
- PAPH2406238
- Subdivision:
- Cobbs Creek
ADDITIONAL INFORMATION
The sellers have meticulously maintained this beautiful home so that the new buyers can move right in. With a new roof, updated electrical system, and rehabbed bathroom and kitchen, all you need to bring is your furniture. The basement is clean and ready for your finishing touches. The backyard is fairly spacious and has a storage shed for all of your gardening needs and wants.
- Type:
- Single Family
- Sq.Ft.:
- 1,212
- Status:
- Active
- Beds:
- 3
- Lot size:
- 0.03 Acres
- Year built:
- 1925
- Baths:
- 2.00
- MLS#:
- PAPH2405680
- Subdivision:
- Mill Creek
ADDITIONAL INFORMATION
4850 Brown Street. Located in the Mill Creek neighborhood of West Philadelphia. With its 3 bedrooms, 1.5 baths, newly renovated kitchen and garage this is the perfect starter home, or a great addition to an investors' portfolio. With a spacious eat-in kitchen enough room to put an island table, there is also an extra room next to the kitchen. That can be used as a pantry shed, just add shelves and you are all set to go. The home boasts 3 spacious bedrooms with matching closet space and a standard 3-piece bathroom with ceramic tiles. Within walking distance to Schools, Parks, and Community Centers and easily accessible public transportation. Donât wait a moment longer and see for yourself the possibilities that await.
- Type:
- Single Family
- Sq.Ft.:
- 1,953
- Status:
- Active
- Beds:
- 5
- Lot size:
- 0.03 Acres
- Year built:
- 1940
- Baths:
- 3.00
- MLS#:
- PAPH2406280
- Subdivision:
- Nicetown-Tioga
ADDITIONAL INFORMATION
- Type:
- Single Family
- Sq.Ft.:
- 1,600
- Status:
- Active
- Beds:
- 3
- Lot size:
- 0.05 Acres
- Year built:
- 1930
- Baths:
- 2.00
- MLS#:
- PAPH2406150
- Subdivision:
- None Available
ADDITIONAL INFORMATION
This beautifully remodeled townhouse, located in the highly desired area, offers modern living with thoughtful upgrades throughout, close to public transportation, schools and shopping. Updated in 2024, the home features a brand-new kitchen with sleek white cabinets, Whirlpool appliances, and new floors that extend throughout. Fully remodeled, the home feels bright and inviting. The semi-finished basement, complete with an outside exit, provides additional living or storage space, and includes a convenient washer and dryer. Upstairs, you'll find 3 bedrooms with full bathroom, and a newly added powder room on the first floor for convenience. The home also boasts a brand-new split heat and A/C system, ensuring year-round comfort. Enjoy both a front and back yard, ideal for relaxation or gardening. As a unique bonus, the sale includes two additional lots: 939R W Fisher Ave and 941R W Fisher Ave. Use for personal use, like parking, gardening, etc or even those lots can generate additional income. Donât miss this fantastic opportunity!
- Type:
- Single Family
- Sq.Ft.:
- 2,612
- Status:
- Active
- Beds:
- 4
- Lot size:
- 0.02 Acres
- Year built:
- 1915
- Baths:
- 5.00
- MLS#:
- PAPH2406092
- Subdivision:
- Graduate Hospital
ADDITIONAL INFORMATION
Welcome to 760 S 18th Street, a beautiful home in the heart of Graduate Hospital! This incredible home is now being offered with the large piece of land behind it (761 S Cleveland Street), that could be utilized as a garden and parking. Step into luxury living in this newly constructed home, boasting top tier finishes and thoughtful design throughout. With 4 bedrooms, 4.5 bathrooms, and a spacious 2,600+ square feet, this residence offers ample space for comfortable living. Upon entry, be greeted by the open concept layout adorned with recessed lighting, hardwood floors and large windows allowing tons of natural light. The stunning kitchen features double height ceilings, Bertazzoni appliances with panel ready fridge and dishwasher, custom crafted dining table, pendant lighting fixtures, and tons of cabinetry for storage. The large sliding glass doors give access to your private enclosed back patio, and allows light to flow into the home. On the second level, you'll find 2 spacious bedrooms with ample closet space and 2 full bathrooms. Make your way to the third level offering your primary suite with huge spa-like bathroom, featuring double vanity sinks, and a soaking tub with floor to ceiling shower tile. The highlight of this home is your very own double sided rooftop deck with breathtaking skyline views and overlooking the Marian Anderson Park. 760 S 18th Street is complete with a fully finished basement, perfect for additional storage space, a home gym, home office, or even a 4th bedroom! In walking distance to Graduate Hospital favorites, Loco Pez, Sabrina's Cafe, Pub & Kitchen, Founding Fathers, City Fitness, Starbucks and so much more, this home is in a truly perfect and exceptionally convenient location! Schedule your showing today.
- Type:
- Single Family
- Sq.Ft.:
- 1,200
- Status:
- Active
- Beds:
- 3
- Lot size:
- 0.02 Acres
- Year built:
- 1928
- Baths:
- 2.00
- MLS#:
- PAPH2388742
- Subdivision:
- East Passyunk Crossing
ADDITIONAL INFORMATION
- Type:
- Single Family
- Sq.Ft.:
- 1,472
- Status:
- Active
- Beds:
- 3
- Lot size:
- 0.04 Acres
- Year built:
- 1945
- Baths:
- 2.00
- MLS#:
- PAPH2406270
- Subdivision:
- Mayfair
ADDITIONAL INFORMATION
Location Location Location.
- Type:
- Single Family
- Sq.Ft.:
- 1,008
- Status:
- Active
- Beds:
- 2
- Lot size:
- 0.02 Acres
- Year built:
- 1920
- Baths:
- 1.00
- MLS#:
- PAPH2406044
- Subdivision:
- Lower Moyamensing
ADDITIONAL INFORMATION
Welcome to your dream home in Lower Moyamensing, 1140 S.Durfor St. This charming renovated home is filled with thoughtful spaces and exquisite details that will surely capture your heart. The restored hardwood floors, intricate handcrafted ceilings, custom millwork, crown moldings, and exposed brick accents add character and warmth to this lovely abode. As you step inside, you are greeted by an open layout concept that creates a seamless flow between the living space and separate dining area, perfect for entertaining guests. The abundance of natural light combined with recessed lighting enhances the inviting ambiance of the home. The beautiful eat-in kitchen is a chef's delight, featuring contemporary white shaker cabinets, quartz countertops, a herringbone tile backsplash, high-end stainless steel appliances, and a clever built-in banquette table for cozy dining. we also have a convenient built-in coat closet situated between the kitchen and living space. Step outside to the private backyard patio, ideal for dining al fresco and hosting summer BBQs. The restored staircase leads you to the second floor where you'll find two spacious bedrooms flooded with natural light. The primary bedroom is a sanctuary in itself, boasting built -shelving a built-in desk plus a custom design closet for added convenience. The middle bedroom is very spacious and showcases a cool, handcrafted sliding door for maximum flow and functionality. The spa-like primary bathroom is a relaxing oasis with a surround white subway tile bath, cool custom tile floors, high-end fixtures and a sleek storage vanity. The full basement is clean and perfect for all your storage needs, complete with a washer and dryer, this home is worry-free mechanicals are in great space with a newer roof, and newer windows throughout! Located in the wonderful Lower Moyamensing you are surrounded by some great restaurants like The Bomb Bomb, Los Gallos, Frieda Cantina, Johnnyâs Italian specialties etc. This neighborhood offers unparalleled convenience. You'll be within walking or biking distance of all major Philadelphia sports teams, the Navy Yard FDR park, and just two blocks away from the Broad Street Line and SEPTA buses. Additionally, you're only a few blocks from Passyunk Square and E. Passyunk Ave, adding to the charm and appeal of the neighborhood.
- Type:
- Single Family
- Sq.Ft.:
- 1,296
- Status:
- Active
- Beds:
- 3
- Lot size:
- 0.05 Acres
- Year built:
- 1950
- Baths:
- 2.00
- MLS#:
- PAPH2405406
- Subdivision:
- Mayfair (East)
ADDITIONAL INFORMATION
Welcome to this meticulously maintained and immaculate three-bedroom, one-and-a-half-bath mid-row home on a fantastic block in Philadelphia's desirable East Mayfair section. This 18 ft extra wide 1296 sq ft home offers a formal living room, dining room, and an eat-in kitchen, plus the convenience of a first-floor powder room. The finished basement provides extra living space, while the ample parking includes a driveway and a garage for parking or storage. Enjoy your mornings on the charming front patio, or transform the additional plot of land behind the home into extra parking or garden space. With updated heating, a newer water heater, central air, and immediate possession available, this home is truly move-in ready. Close to schools, shopping, and public transportation. Minutes from Rt. 1, I95, and the bridges to NJ. Don't miss this opportunity. Take a look today!
- Type:
- Single Family
- Sq.Ft.:
- 1,260
- Status:
- Active
- Beds:
- 3
- Lot size:
- 0.05 Acres
- Year built:
- 1961
- Baths:
- 2.00
- MLS#:
- PAPH2393048
- Subdivision:
- Morrell Park
ADDITIONAL INFORMATION
Don't miss this updated 3 Bedroom Row in Morrell Park! Updated from top to bottom, this home offers luxury and convenience with trending finishes and design. The kitchen features brand new cabinets, granite counters with tile backsplash, and stainless appliances. Fresh paint and refinished hardwood floors throughout the main and upper level. The full bathroom on the upper level has been completely remodeled, and a new full bathroom was added on the lower, basement level. Many upgrades include: new HVAC system including central air, new plumbing, and new roof sealant. The finished basement offers additional living space, along with a new laundry area, and access to the garage parking. The rear yard is fully fenced for Fiddo and kiddos. Excellent location nestled between NE Philadelphia and Bucks County.
- Type:
- Land
- Sq.Ft.:
- n/a
- Status:
- Active
- Beds:
- n/a
- Lot size:
- 0.06 Acres
- Baths:
- MLS#:
- PAPH2403702
ADDITIONAL INFORMATION
This land can come as a package deal with the 2 lots in the same neighborhood 7160 Upland St & 7014 Upland St. Dont miss out on this opportunity NOTE: Buyer pays closing costs and transfer taxes. Also the Buyer is responsible for U&O
- Type:
- Land
- Sq.Ft.:
- n/a
- Status:
- Active
- Beds:
- n/a
- Lot size:
- 0.03 Acres
- Baths:
- MLS#:
- PAPH2403696
ADDITIONAL INFORMATION
This land can come as a package deal with the 2 lots in the same neighborhood 7060 Upland St & 7021 Upland NOTE: Buyer pays closing costs and transfer taxes. Also, Buyer is responsible for U&O
- Type:
- Land
- Sq.Ft.:
- n/a
- Status:
- Active
- Beds:
- n/a
- Lot size:
- 0.07 Acres
- Baths:
- MLS#:
- PAPH2403690
ADDITIONAL INFORMATION
Land for sale with over 3000sf in a very good area! This land can come as a package deal with the 2 lots in the same neighborhood 7014 Upland St & 7021 Upland NOTE: Buyer pays closing costs and transfer taxes. Also buyer is responsible for U&O
- Type:
- Single Family
- Sq.Ft.:
- 942
- Status:
- Active
- Beds:
- 3
- Lot size:
- 0.02 Acres
- Year built:
- 1925
- Baths:
- 1.00
- MLS#:
- PAPH2406236
- Subdivision:
- Frankford
ADDITIONAL INFORMATION
This beautifully updated home can be yours for less than $2,000 out of pocket with qualified lenders. 5231 Hawthorne offers 3 spacious bedrooms and 1 newly renovated bathroom in the Frankford section of Philadelphia. The modern kitchen boasts brand new appliances, sleek cabinetry, and vinyl flooring that extends throughout the living spaces. Freshly painted walls and brand-new windows bring in natural light, making the home feel bright and inviting. The property also features a new 100-amp panel and a fenced yard. Brand new flat roof 2024. Move-in ready and just waiting for its new owner, this is a must-see.
- Type:
- Other
- Sq.Ft.:
- 1,128
- Status:
- Active
- Beds:
- 3
- Lot size:
- 0.02 Acres
- Year built:
- 1925
- Baths:
- 1.00
- MLS#:
- PAPH2405324
- Subdivision:
- 2400 South
ADDITIONAL INFORMATION
Welcome to this inviting 3-bedroom, 1-bathroom property on Sydenham St. The property is currently vacant and ready to move in condition. This is an excellent opportunity for first-time buyers or investors. Donât miss out on making this house your home! The property will be sold in AS-IS condition. Buyer is responsible for U&O
- Type:
- Single Family
- Sq.Ft.:
- 730
- Status:
- Active
- Beds:
- n/a
- Year built:
- 1900
- Baths:
- 1.00
- MLS#:
- PAPH2406126
- Subdivision:
- Callowhill
ADDITIONAL INFORMATION
Welcome to 314 N. 12th St. #301, a delightful 730 square foot studio in the beautiful Old Shoe Factory Condominium. This corner unit is bathed in natural light thanks to its north-east exposure, featuring nearly 50 feet of windows and soaring 11.5-foot ceilings. The exposed brick beneath the windows and original hardwood floors add character and warmth to the space. The full kitchen is equipped with everything you need to keep meals simple or entertain a crowd, making it the perfect gathering spot. The open layout invites creativity and customizationâwhether you choose to divide the area with furniture, build a platform for added dimension, or keep it airy and open, the possibilities are endless. The spacious bathroom includes a tub, a linen closet, and stackable laundry, complemented by ample storage space above and beside. Convenience continues with a coat closet in the hallway for easy transitions in and out of the city, as well as a secure mailroom, freight elevator for moving day, and both a passenger elevator and chair lift for accessibility. Street parking is available, with a parking lot just around the corner for those seeking a monthly option. Situated in one of Philadelphiaâs most exciting and developing neighborhoods, youâll be steps away from local favorites like Elixir Coffee, Cafe Lift, and Love City Brewing. Explore the vibrant offerings of Reading Terminal Market, Trader Joe's, and the Convention Center, along with the diverse attractions of Chinatown, Midtown Village, and the Art Museum area. The proximity to the expanding Rail Park provides a wonderful place to walk the dog, meet neighbors and watch the sunrise. With I-676 and the Broad Street Line just a block away, commuting is effortless. Donât miss this incredible opportunity to own a piece of Callowhillâs charmâschedule your showing today!
- Type:
- Single Family
- Sq.Ft.:
- 1,228
- Status:
- Active
- Beds:
- 2
- Year built:
- 2015
- Baths:
- 2.00
- MLS#:
- PAPH2406164
- Subdivision:
- Society Hill
ADDITIONAL INFORMATION
Welcome to 410 at Society Hill, Unit 409, a luxurious residence nestled within Society Hill. This meticulously maintained 2-bedroom, 2-bathroom home offers an expansive, sunlit open floor plan that seamlessly blends elegance with modern convenience. Step inside to discover soaring 10-foot ceilings and 7.5-inch wide hardwood floors that enhance the sense of space and light. The state-of-the-art kitchen is a culinary dream, featuring cushion close cabinets, top-of-the-line Gaggenau appliances, quartz countertops, and barstool space. The kitchen opens effortlessly into a spacious living room and dining area, making it perfect for both everyday living and entertaining. Enjoy outdoor living with a private balcony off the living space with stunning views of the Ben Franklin Bridge. The primary suite is a true retreat, complete with a marble-drenched bathroom featuring a luxurious frameless glass-enclosed shower, dual vanities, and an oversized walk-in custom closet with built-ins. The residence also boasts a well-appointed guest bedroom, featuring custom storage. A guest bathroom is nearby the guest bedroom and features marble floors and quartz countertop. Additional highlights include a laundry room equipped with side-by-side Bosch washer and dryer and extra storage. The unit also includes a secure parking space in the garage, with direct access via the buildingâs elevators, and a dedicated storage unit. As an added bonus, enjoy the remainder of the tax abatement until November 2025. This pet-friendly community features 24/7 concierge service, a serene courtyard with a reflection pool, and a soon-to-be-completed common rooftop terrace offering stunning city views. The welcoming community room off the lobby provides an inviting space for social gatherings. This home in Society Hill offers unparalleled luxury and convenienceâmake it yours today! Please note some photos are virtually staged.
- Type:
- Townhouse
- Sq.Ft.:
- 1,830
- Status:
- Active
- Beds:
- 3
- Lot size:
- 0.02 Acres
- Year built:
- 1920
- Baths:
- 3.00
- MLS#:
- PAPH2406194
- Subdivision:
- Port Richmond
ADDITIONAL INFORMATION
Beautiful Rehab located on great block in Port Richmond Neighborhood! First Floor: Open Floor Plan, Hardwood Floors, Recessed Lighting Plenty of Natural Lighting! Kitchen Boast Quartz Counters, Shaker Cabinets, Stainless Steel Appliances and State of the Art Island for the Chef of the house! Half bath located behind kitchen makes it convenient for guests. Exit back door to X-Large back yard...Perfect for BBQ or doggie Playground! Finished basement is equipped with a full bar that is great for Entertaining or just watching the Game! Second Floor: Three Large Bedrooms w/ample closet space and Neutral Decor. Hall bathrooms feature Imported tile throughout, Glass shower door and dual vanity! Guest can have the convenience of their own bathroom while visiting! This home is located close to shopping and restaurants including Gaul & Co , Bonks and LaRoma
- Type:
- Single Family
- Sq.Ft.:
- 792
- Status:
- Active
- Beds:
- 2
- Lot size:
- 0.01 Acres
- Year built:
- 1920
- Baths:
- 1.00
- MLS#:
- PAPH2398254
- Subdivision:
- None Available
ADDITIONAL INFORMATION
Welcome to 454 Moyer Street! This charming 2-bedroom, 1-bath home features exposed brick and original plank hardwood floors. Ideally located within walking distance of Fishtownâs vibrant cafes, shops, and social venues. Step inside this two-story brick front home adorned with a decorative cornice. The open staircase divides the living and dining areas, with the living room boasting a cozy book nook and exposed brick walls. The formal dining room includes built-in shelves and closets, enhanced by a custom peek-through wall that connects the kitchen and dining space, showcasing more of that rustic brick charm. You will also find your full sized laundry here. The kitchen is equipped with modern white flat-panel cabinets, stainless steel pulls, an electric range, refrigerator, butcher block countertops, and an over-mount stainless sink with gooseneck faucet that looks out to the back space through the two large rear windows. On the second floor, the primary bedroom offers ample closet space and additional storage above, while the second bedroom has direct access to the bathroom. Both bedrooms feature original plank hardwood floors. The spacious bathroom includes an octagon tile floor, a pedestal sink, and a soaking tub with a shower. The basement is unfinished but provides tons of extra storage space so you can tuck away all of those extra seasonal items. This home also features central air, tasteful lighting and fixtures, and maintains many original details throughout. Don't miss out - schedule a tour today!
© BRIGHT, All Rights Reserved - The data relating to real estate for sale on this website appears in part through the BRIGHT Internet Data Exchange program, a voluntary cooperative exchange of property listing data between licensed real estate brokerage firms in which Xome Inc. participates, and is provided by BRIGHT through a licensing agreement. Some real estate firms do not participate in IDX and their listings do not appear on this website. Some properties listed with participating firms do not appear on this website at the request of the seller. The information provided by this website is for the personal, non-commercial use of consumers and may not be used for any purpose other than to identify prospective properties consumers may be interested in purchasing. Some properties which appear for sale on this website may no longer be available because they are under contract, have Closed or are no longer being offered for sale. Home sale information is not to be construed as an appraisal and may not be used as such for any purpose. BRIGHT MLS is a provider of home sale information and has compiled content from various sources. Some properties represented may not have actually sold due to reporting errors.
Philadelphia Real Estate
The median home value in Philadelphia, PA is $269,000. This is higher than the county median home value of $223,800. The national median home value is $338,100. The average price of homes sold in Philadelphia, PA is $269,000. Approximately 47.02% of Philadelphia homes are owned, compared to 42.7% rented, while 10.28% are vacant. Philadelphia real estate listings include condos, townhomes, and single family homes for sale. Commercial properties are also available. If you see a property you’re interested in, contact a Philadelphia real estate agent to arrange a tour today!
Philadelphia, Pennsylvania has a population of 1,596,865. Philadelphia is less family-centric than the surrounding county with 21.3% of the households containing married families with children. The county average for households married with children is 21.3%.
The median household income in Philadelphia, Pennsylvania is $52,649. The median household income for the surrounding county is $52,649 compared to the national median of $69,021. The median age of people living in Philadelphia is 34.8 years.
Philadelphia Weather
The average high temperature in July is 87 degrees, with an average low temperature in January of 26 degrees. The average rainfall is approximately 47.2 inches per year, with 13.1 inches of snow per year.
